Looking at driveway design? Factor in these 6 key considerations to ensure a standout entrance
Good driveway design can transform your exterior. Find out what you need to consider and how to balance practicality and style for the best results
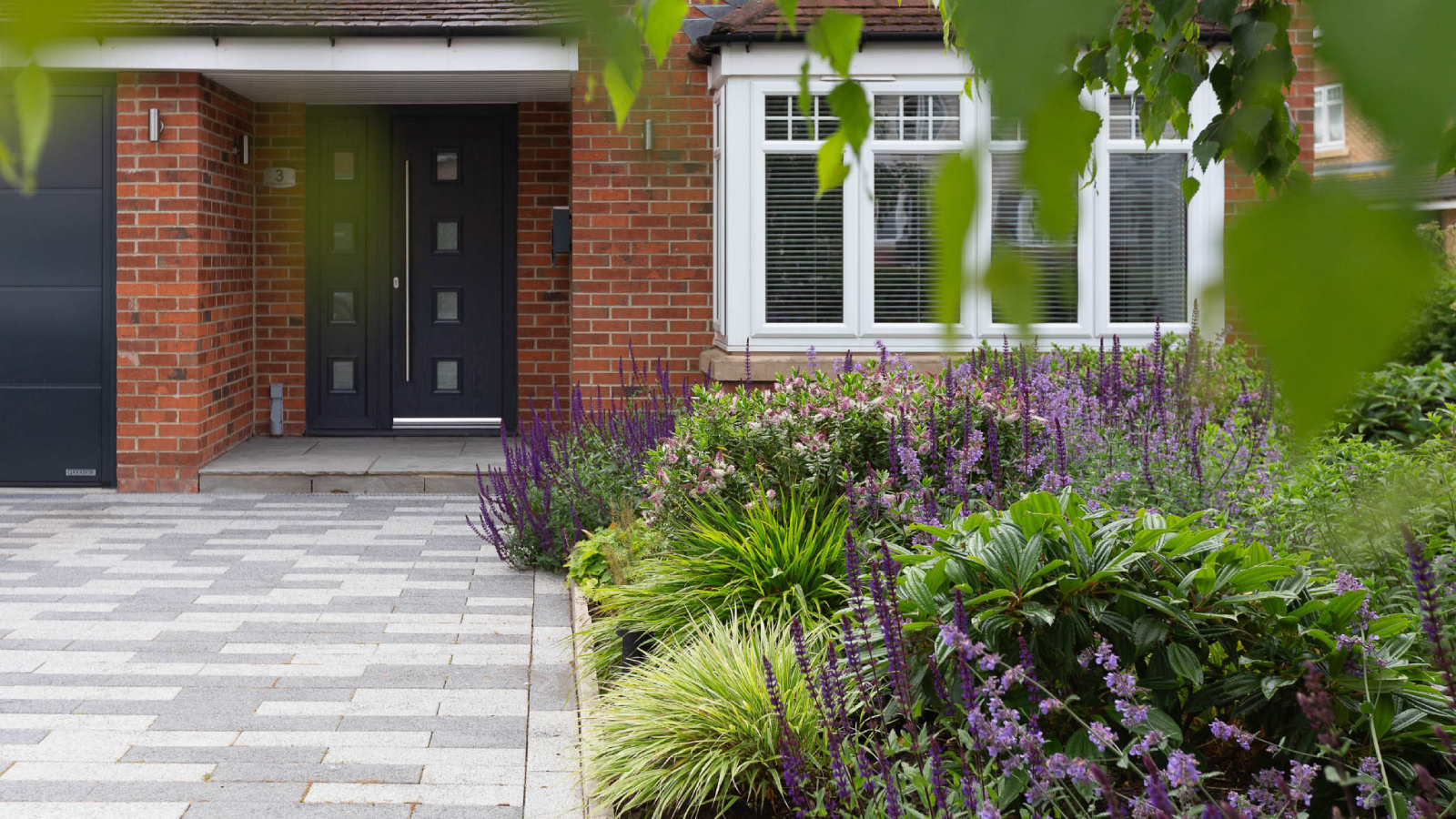
Bring your dream home to life with expert advice, how to guides and design inspiration. Sign up for our newsletter and get two free tickets to a Homebuilding & Renovating Show near you.
You are now subscribed
Your newsletter sign-up was successful
Successful driveway design is all about getting the right balance between your practical needs and creating a finished product that suits your personal style and the exterior of your home.
After all, if you get your driveway ideas right, you will naturally boost the kerb appeal of your home and hopefully its value too.
But, a driveway has to work hard, usually providing parking, somewhere to enter and exit from the road and easy access to your home. So what are the key driveway design rules and how can you make sure your design is both safe and stylish? Here's what the experts recommend.
Driveway design: The importance of putting safety first
At the start of your driveway design process, you should understand the highways requirements for your property as safety is considered the most important factor.
If your home is accessed off of a single-track lane or private cul-de-sac/close, it is often the case that you can reverse out of your driveway without contravening any highways regulations and therefore not cause a risk of accident.
However, if your property’s access adjoins a public road, it is likely to be a requirement under planning permission for driveways that vehicles must enter and leave the property in forwards gear.
In other words, you need to be able to turn vehicles through 180 degrees on your land so that you can drive facing outwards, as well as drive in. This is known as a vehicular turning circle, the design and specification of which will be informed by national design guidelines.
Bring your dream home to life with expert advice, how to guides and design inspiration. Sign up for our newsletter and get two free tickets to a Homebuilding & Renovating Show near you.
You should also check your local authorities guidelines, as these do vary across the country. Local authorities will have set out within their local planning policy documents what criteria you need to meet to gain acceptance of your driveway design proposals.
"Changes to a front garden or driveway may be subject to planning conditions, especially when altering boundaries or you need a dropped kerb, so it’s important to check these early on," advises Rosie Wilkins, founder of Rosie Wilkins Landscape Design.
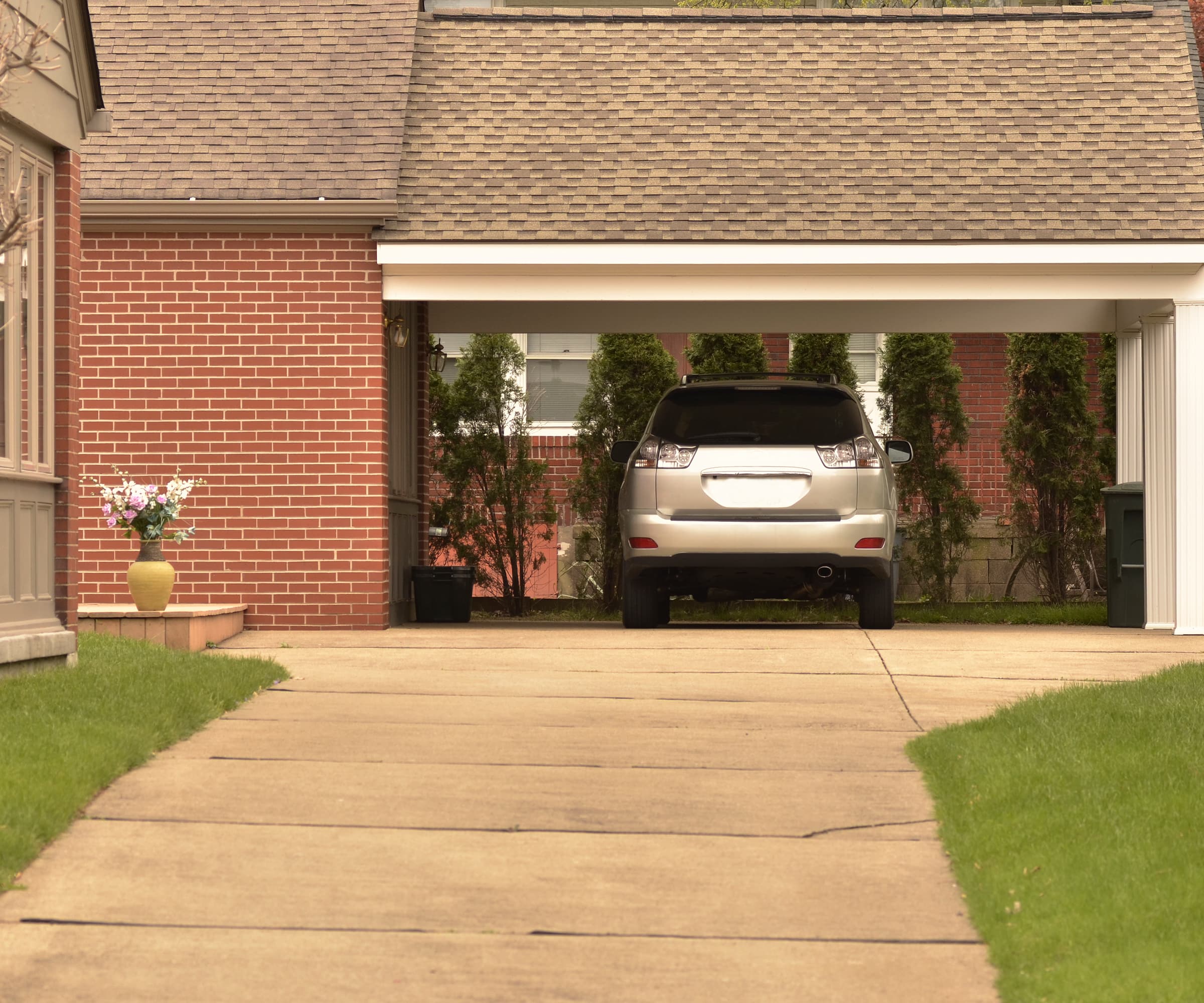
Pedestrian safety and visibility splays
When entering and exiting your driveway, there will typically be requirements to ensure pedestrian safety. These are known as visibility splays.
It is important to be aware of these, as the Highways visibility splays may dictate the position of your proposed entrance and therefore your overall driveway design.
Pedestrian visibility splays are typically set at around 2m x 2m either side of the entrance for single residential projects, and these protect pedestrians using footpaths near driveway entrances.
Often with these, there will be a height restriction for hedgerows and fences adjacent to the driveway entrance to ensure a clear line of sight is retained between driver and pedestrian and vice versa.

Rosie Wilkins studied Landscape Architecture at the University of Sheffield, and now heads up Rosie Wilkins Landscape Design. She enjoys working on both domestic and small public projects.
Driveway design: Practical considerations
"A driveway is, first and foremost, a highly functional outdoor space, so practicality should always be a priority here," says Rosie Wilkins. "It needs to accommodate vehicle access, parking and manoeuvring, while also providing a welcoming and easily accessible entrance and elements like bin and bike storage.
"Home security and privacy are often important considerations too, particularly for homes on busy roads or in more urban areas," she adds.
When designing a new driveway and layout, or redesigning an existing one, it will help to take into account the following elements when considering your practical requirements:
- Entry and exit
- Parking zone
- Movement zone
- Drainage
Considering your entry and exit options
As far as driveway design goes, for both entry and exit, you will either be working with your existing arrangement, and therefore perhaps it is going to remain as is, or with a new access, in which case you will be governed by your planning permission and/or site-specific constraints.
You should visualize yourself, and indeed your visitors arriving to your property. What do you want to see when you arrive home; do you have a favourite part of your home, for instance?
Try and position your entry point onto your planned driveway so as to maximise that first view of the home. You will also need to work out the vehicle journey from entry point to parking zone, then finally the pedestrian route into the home.
Do you want this to be an obvious open expanse, such as a courtyard surrounded by structured planting, or is your driveway dream a twisting, turning journey through trees, leading to a more discrete parking zone away from the home?
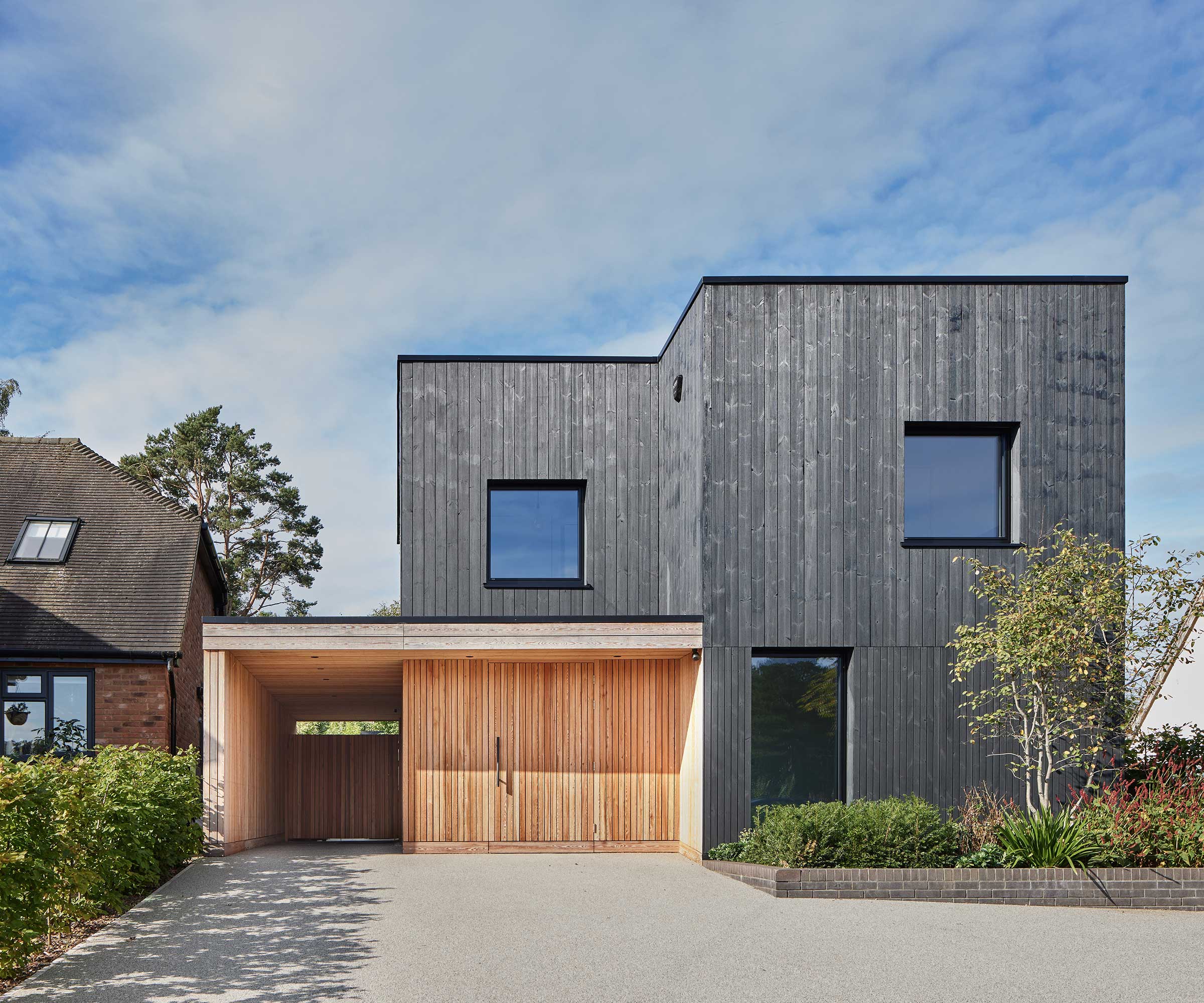
Parking and movement zones
Vehicular movement is generally at the centre of the whole driveway design process, and you'll need to take into consideration how many cars you can or want to park in order to ensure you can match your entry and exit restrictions, as well as defining your driveway size which we'll cover later..
On tight plots, may need to look at options such as rotating driveways, which are car turntable systems built into the driveway that can mechanically turn a parked vehicle through 180 degrees, thereby removing any possible complexity around the turning criteria.
However, while these are a great solution to a specific problem, they can only typically accommodate one vehicle at a time and could add anything from around £10,000-£15,000 to your driveway design project budget.
But, pedestrians must also be considered in your driveway design and you will need to take into account not only how many occupants are going to be at the property, and also how you will accommodate postal and parcel deliveries.
We are all using home delivery services far more frequently now, so when designing your driveway, it makes sense to think how this could also be considered. Will the delivery driver be able to drive onto your driveway and turn to exit if other cars are parked for example?
When designing your driveway, also think about what other movements take place in and around this area. You should leave enough room for washing and/or charging an electric car at home. "As electric and hybrid vehicles continue to grow in popularity, 65% of people highlighted the necessity of a private driveway to facilitate home charging," confirms Anna Hampshire, marketing business partner at Marshalls.
Putting the bins out, accepting fuel deliveries if your heat source is oil or biomass, and other such activities will also need to be taken into account.
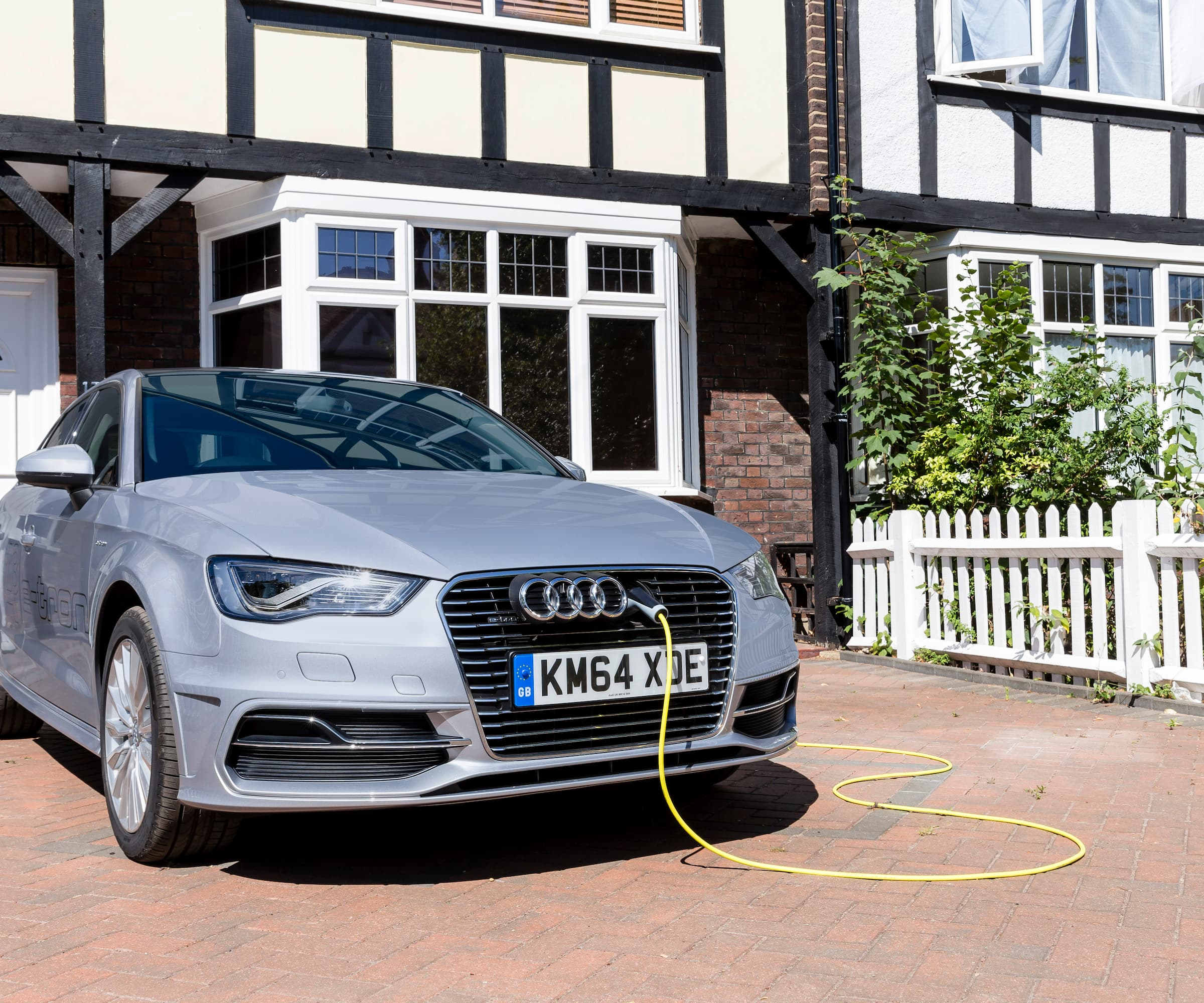
The importance of accessibility
With 1 in 4 of the UK population being registered as disabled (that’s around 16 million people), all new build properties and some conversions will also be expected to have driveway designs that minimise access issues in and out of buildings.
Building Regulations Part M requires, as a minimum, that the driveway approach be level or gently sloping, and the transfer route from parked vehicle into the property to be surfaced in material suitable for the safe use by a wheelchair user.
Ramps are allowed as part of your driveway design in respect of wheelchair users, but these will need to be a minimum of 900m wide. For gradients of up to 1:15, ramps can be up to 10m long, and for gradients up to 1:12, they can be up to 5m long.
There are other criteria that may also be required to be met, so always work with your architect and designer on this at an early stage if you're building a new home.
Driveway drainage requirements
When selecting materials, you should also understand the importance of managing rainwater. Building Regulations and planning standards will now expect your driveway to discharge rainwater either through the integration of permeable surfacing such as gravel, permeable pavers or porous asphalt or resin, or alternatively, a specific discharge to adjacent lawn/borders, land drains, soakaways or a rainwater harvesting tank.
If your driveway project is one where you intend to pave over a current front garden, this can be done under Permitted Development (without the need for planning permission) if the surface is porous.
"Legislative compliance is another factor in the growing list of driveway demands and since 2008, any new driveway in the UK over 5m2 must use permeable materials or provide a drainage system for the water to run to a permeable area," confirms Anna Hampshire.
"If neither approach is followed, the homeowner must get planning permission. Plus, when not using permeable materials and instead creating a drainage system, the rainwater that falls on the surface must be directed back onto the homeowner's land and not into the public sewers," she adds. Soakaways for driveways is a practical option and will potentially need to be factored into your driveway costs.
Driveways that do not form part of the front garden are not subject to the 5m² restriction but, as always, check with your local authority or ask your designer or architect if they have experience in this area before making any final decisions that could be costly to rectify if you make the wrong ones.
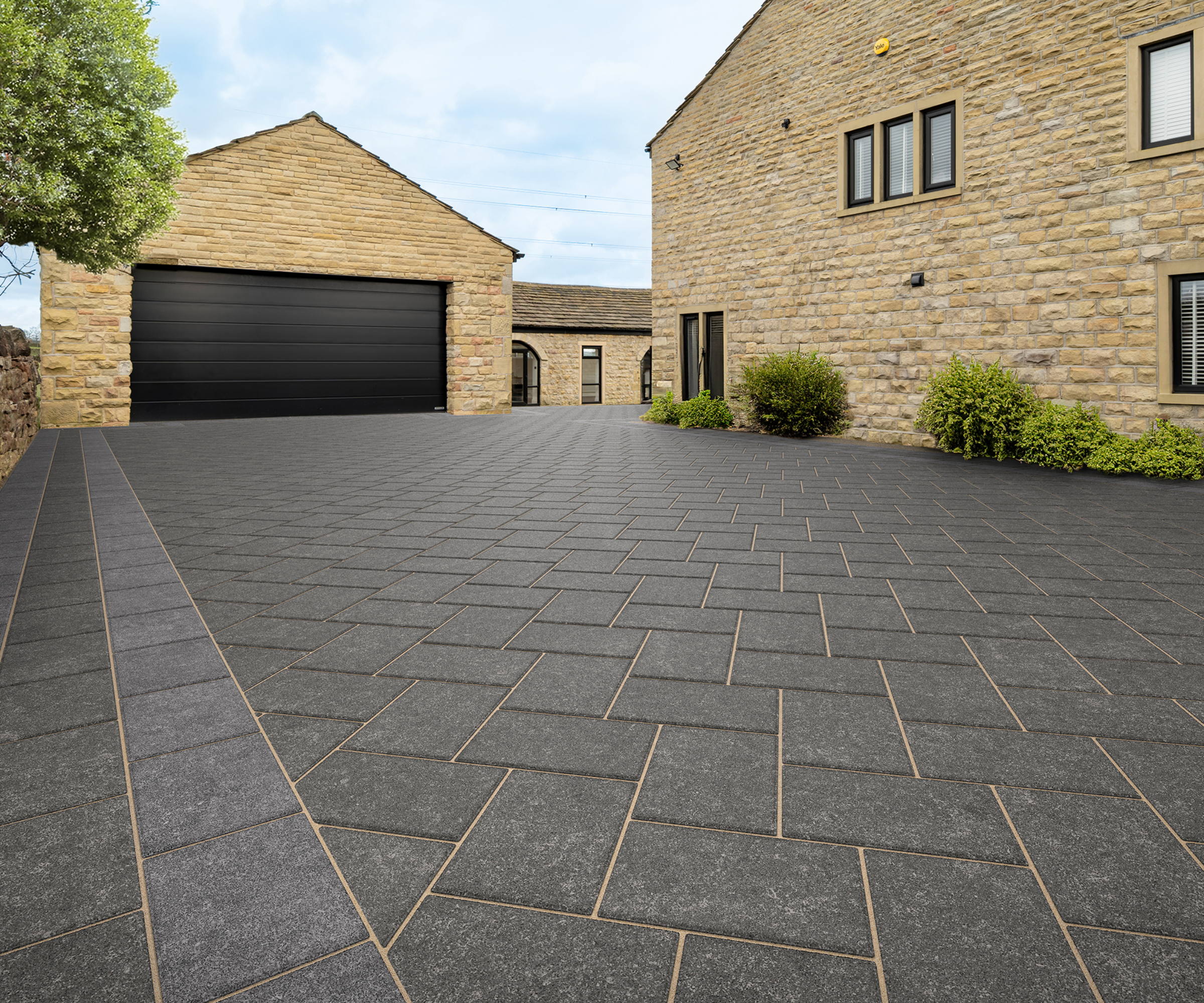
Anna Hampshire has a wealth of knowledge on hard landscaping solutions thanks to her role at Marshalls, a company providing a variety of materials and solutions for your outdoor spaces.
Driveway design: How big should a driveway
In every driveway design, thought needs to be given as to how many vehicles require parking space and, in addition, how much space is needed to allow turning to be accomplished successfully.
"The UK standard for a parking space is 2.4m x 4.8m, but for ease of use opening doors and loading boots, including a 1.2m buffer is preferable," advises Rosie Wilkins. "Depending on the shape or size of the space, parking at an angle can be more efficient. Remember to also allow sufficient room for turning and reversing, especially if your property is on a busy road."
A UK driveway will be expected to accommodate between two to four cars. For two cars, this would require a minimum space of 5m wide x 5.5m long, and for four cars in one row, this would be a space of 10m wide by 5.5m long.
If you then assume a minimum turning circle radius of around 10.5m for a standard domestic car, as well as the parking zone, this can all add up pretty quickly, so thought needs to be given to the mechanics of this at a very early stage as, ultimately, it is likely to inform the overall project design.
If your scheme also incorporates garage design, the parking spaces in the garage may contribute towards your required allocation, but this will mean taking your garage size into consideration too.
However, it's worth checking thoroughly as again it's a matter of legislation, as parking spaces within garages will only go towards the required allocation if they meet the minimum standards set out within policy. Many applications get submitted where older garages are expected to meet minimum parking standards of today, when they are more often than not too small by today's standards.
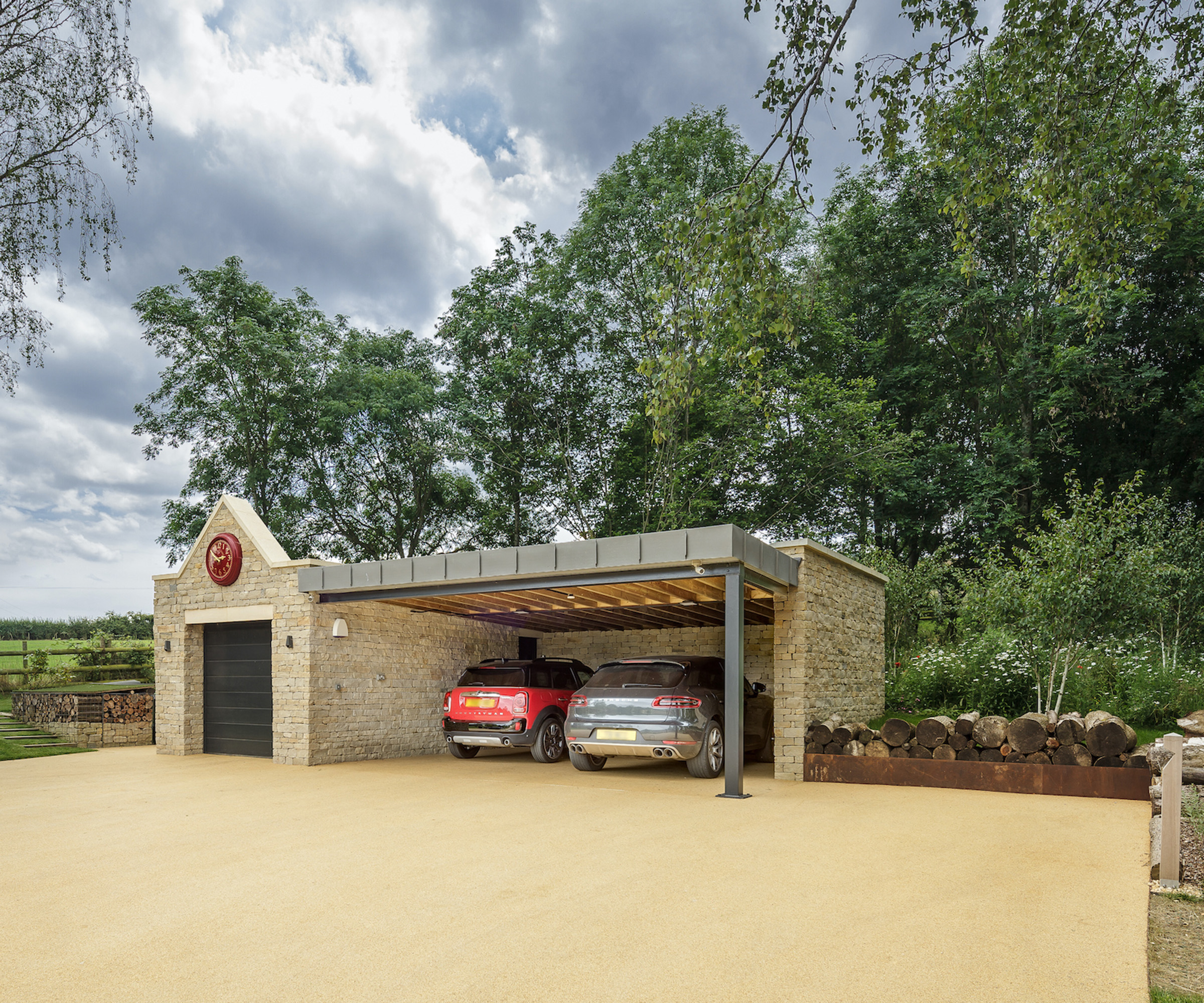
Choosing the visual aspects of your driveway design
Once the essential practicalities of your driveway design have been covered, you can then starting thinking in more detail about the aesthetics. But how to begin?
"A good starting point is to take cues from the architectural style of your home, using materials, colours and/or patterns that complement the exterior," suggests Rosie Wilkins.
"It's also worth considering the broader surroundings. While you don’t need to match your neighbours, considering the local character can help ensure your driveway feels in-keeping and part of the streetscape. Looking at other driveways in the locality may even highlight what works well (or doesn’t) in your particular area."
Choosing the best driveway materials will take up a good chunk of your thought process and budget, so be sure to take time when deciding on the finished materials.
"It’s important to choose materials that not only suit the look of your home, but will also stand up to high vehicle and foot traffic, and the UK climate," says Rosie.
"Block paving is a popular option and comes in a variety of colour and finishes to suit both modern and traditional homes. Natural stone cobbles or setts can work well for character properties, while gravel driveway ideas using stabilising grids can provide a more cost-effective option with a softer look that still performs well.
"However, I personally avoid using porcelain tiles and standard slab paving on driveways as they can crack under the pressure of vehicles and deteriorate quickly in this situation," she adds.
Speak with suppliers or landscape professionals to help choose materials are suitable for your location and usage needs. "Because a driveway typically sees high traffic, both by vehicles and on foot, it needs to be robust. Materials should be chosen not just for their looks, but for how well they’ll withstand wear and weather," says Rosie.
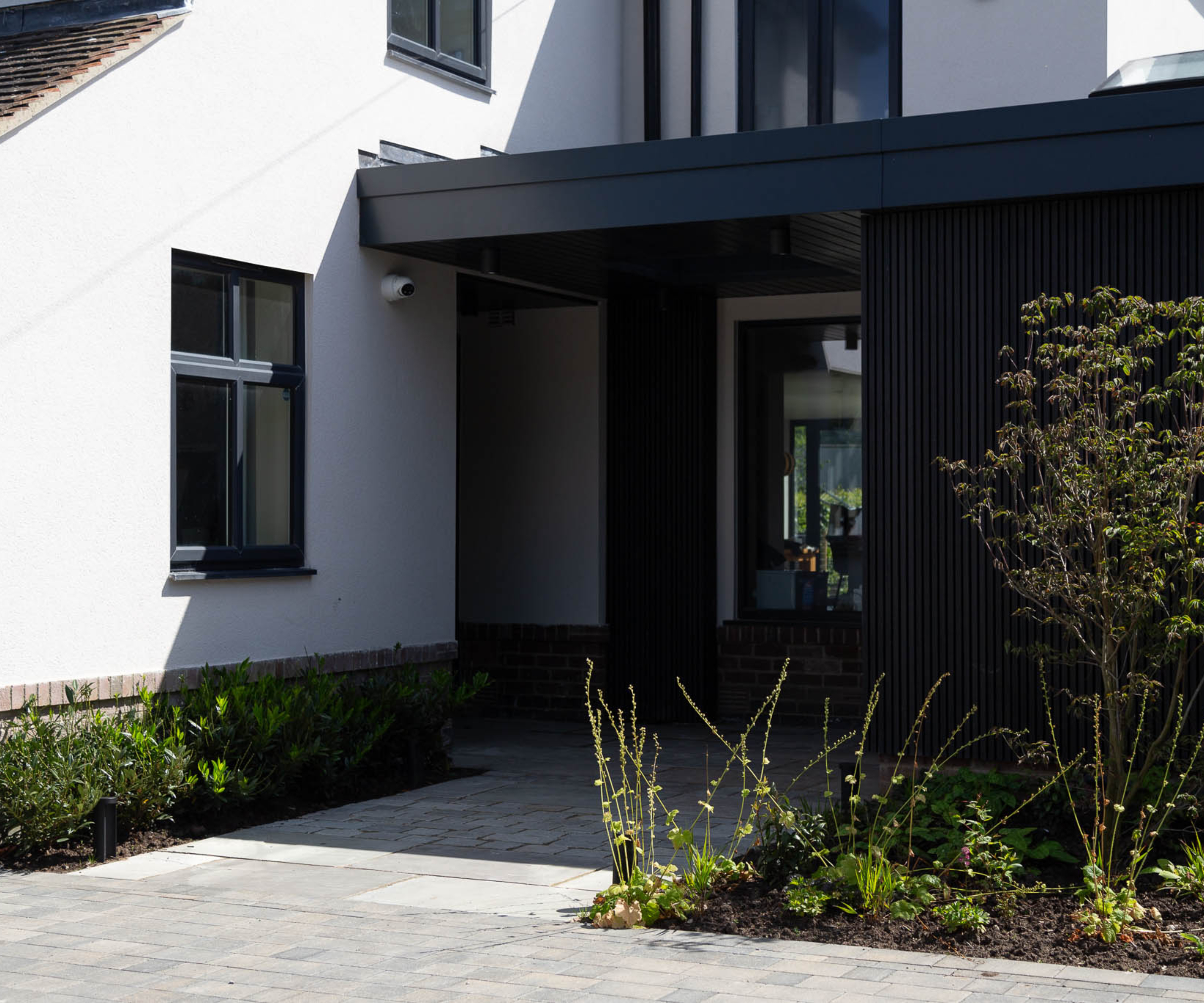
Landscaping and lighting your driveway design
When focusing on areas for parking and paths for guests and visitors it might be easy to forget the front garden too and how this relates to the driveway design. However, it's important not to dismiss the importance of that all important 'first look', says Rosie Wilkins.
"Although a front garden and driveway serve a different purpose than a rear garden and need to be considered slightly differently, it’s the first thing you see when you come home, and it sets the tone for your entire property. That daily “welcome home” moment really matters, and from a resale perspective, it’s an important part of kerb appeal that adds value to your property."
"I always try to incorporate planting somewhere, even if it’s just in containers," says Rosie. "Adding planting not only boosts kerb appeal, it also has ecological value, reduces pressure on drainage systems and helps reduce the heat island effect in built-up areas.
"As with the hard landscaping materials, planting needs to be carefully considered too. Many front gardens are exposed and dry, next to main roads and often overlooked in terms of maintenance. Choose resilient and reliable, low-maintenance species that can tolerate these conditions and will offer interest year-round," she suggests.
Small borders, lawn, shrubs can all help to visually break up a new driveway scheme, and soften wide expanses of hardscaping. Front garden driveway ideas could include adding trees or screening plants such as bamboo to lend privacy, including pots and planters in front of the house to bring colour to small driveways, and adding a rain garden to help manage surface and rain runoff.
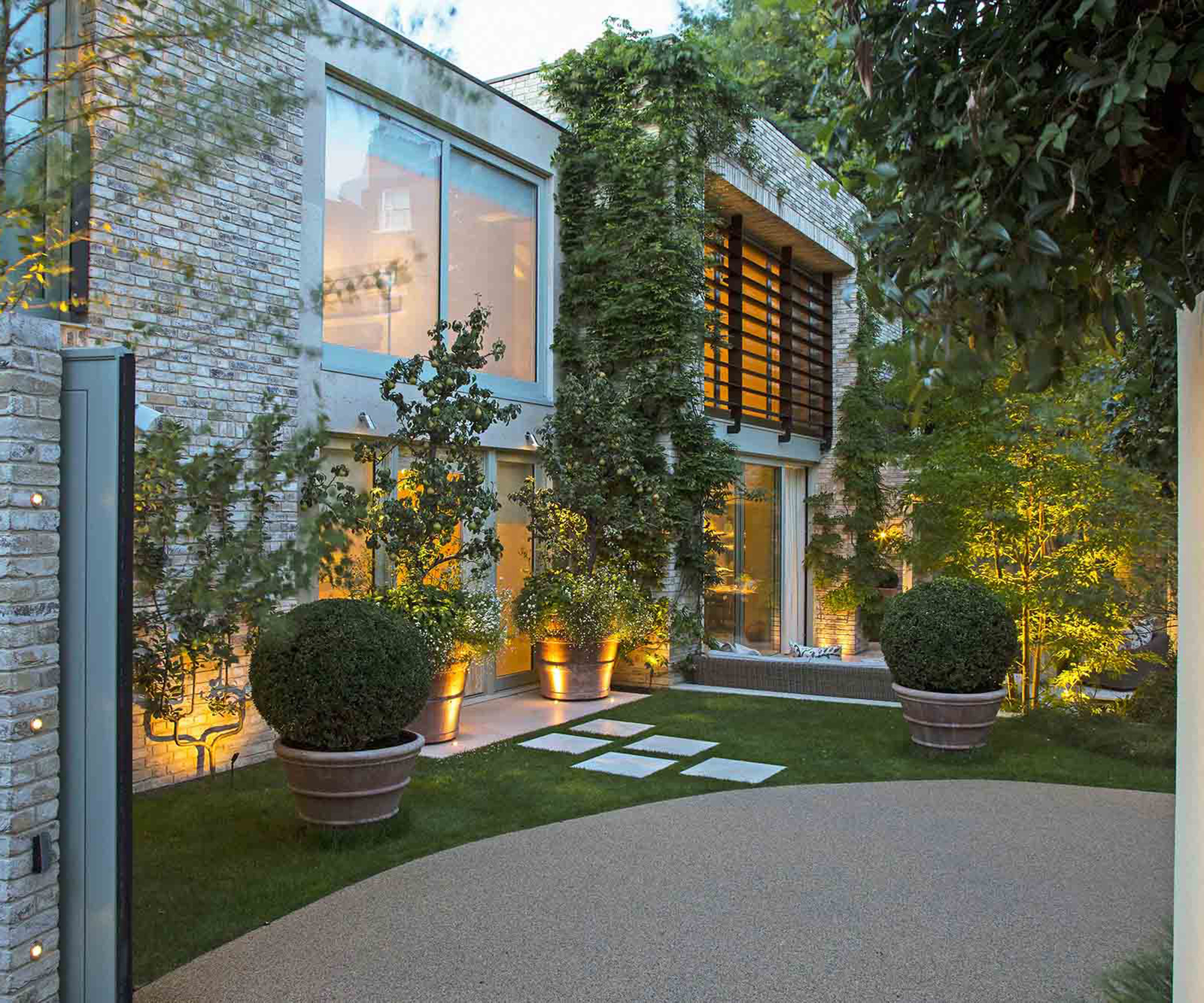
Consider safety and style when lighting your driveway design
As with all architecture, lighting is very important, and the driveway and parking areas are a great opportunity to set your style and tone.
There are many options around driveway lighting ideas, ranging from uplighting selective trees and shrubs that surround your driveway for an informal feel, to designing something far more regimented and planned such as equally spaced bollard lighting or drive-over lights.
"Driveway lighting should be functional, subtle, and energy-efficient," recommends Rosie Wilkins. "Low-level lighting, such as low bollard lights or recessed ground lights work well in these spaces. Avoid over-lighting a driveway, especially with uplighters, which can dazzle drivers, disturb neighbours, and contribute to light pollution.
"Using motion sensors and timers can be helpful to improve security while keeping energy use and light pollution to a minimum," she adds. "It’s also worth following dark skies principles to protect nocturnal wildlife and the natural nighttime environment, especially in rural or conservation areas.
"For best results, choose warm white LED lighting, which offers a more natural appearance and improved energy efficiency with lower maintenance over time," she says.
You should also check if your project has any lighting restrictions in respect of bio-diversity, especially bats. Bat-friendly lighting should be in narrow spectrum light waves with no UV content, warm white bulbs with no upward directed beam, and on short to medium timers on PIR sensors.
However, as well as any artificial lighting, it's also worth considering how your overall driveway and garden design might affect natural daylight in your home. Large trees or shrubs should be positioned carefully, ideally to provide screening and seasonal shade without significantly reducing natural light into windows. With careful planning, planting can form part of a passive solar design approach, helping to cool your home in summer and allow warming sunlight in during winter.
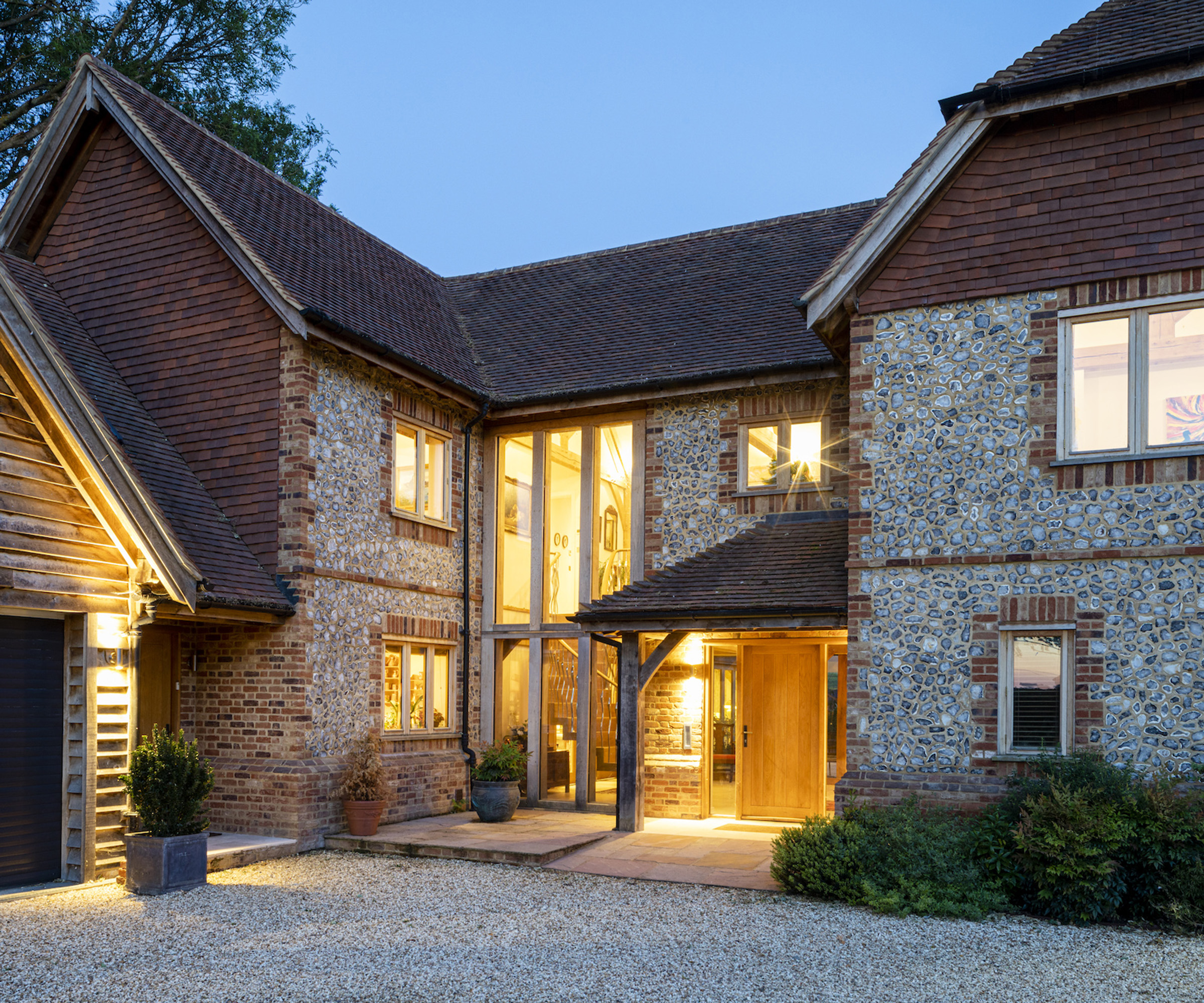
Where to position gates in your driveway design
When completing your driveway design, you may also be weighing up gates vs open driveway design and looking at driveway gate ideas, but what are the pros and cons in each instance?
"Gates can offer a strong sense of privacy and security, and they’re particularly helpful for keeping pets and young children safe. However, they do require space for swinging or sliding open, and potentially automation for convenience, which can be costly.
"Whether or not to include a gate depends largely on your location and priorities," says Rosie.I"n conservation areas or on listed properties, gates (and gateposts) may require planning permission, so it’s important to check with your local authority before proceeding.
"If you do opt for a gate, choose a style that complements the character of your home and fits in with the local surroundings," she recommends. A timber field gate could suit a rural property with a gravel driveway, for instance, whilst metal gates might pair better with a suburban home with a more formal paved drive.
"Alternatively, if security and privacy aren’t major concerns, an open driveway can feel more welcoming and you can still incorporate more subtle security measures, such as motion-activated lighting, gravel surfacing (which makes movement audible), and/or thorny boundary planting to act as a natural deterrent."
In terms of the practical considerations, driveway gates should generally be set back from the road edge by a distance of typically 5-6m. This is to allow safe passage of a vehicle from the road onto the driveway crossover, to then open the gates for entry into the property without causing an obstruction on the road itself. The gates will also need to open inward (which is not always possible on sloping sites).
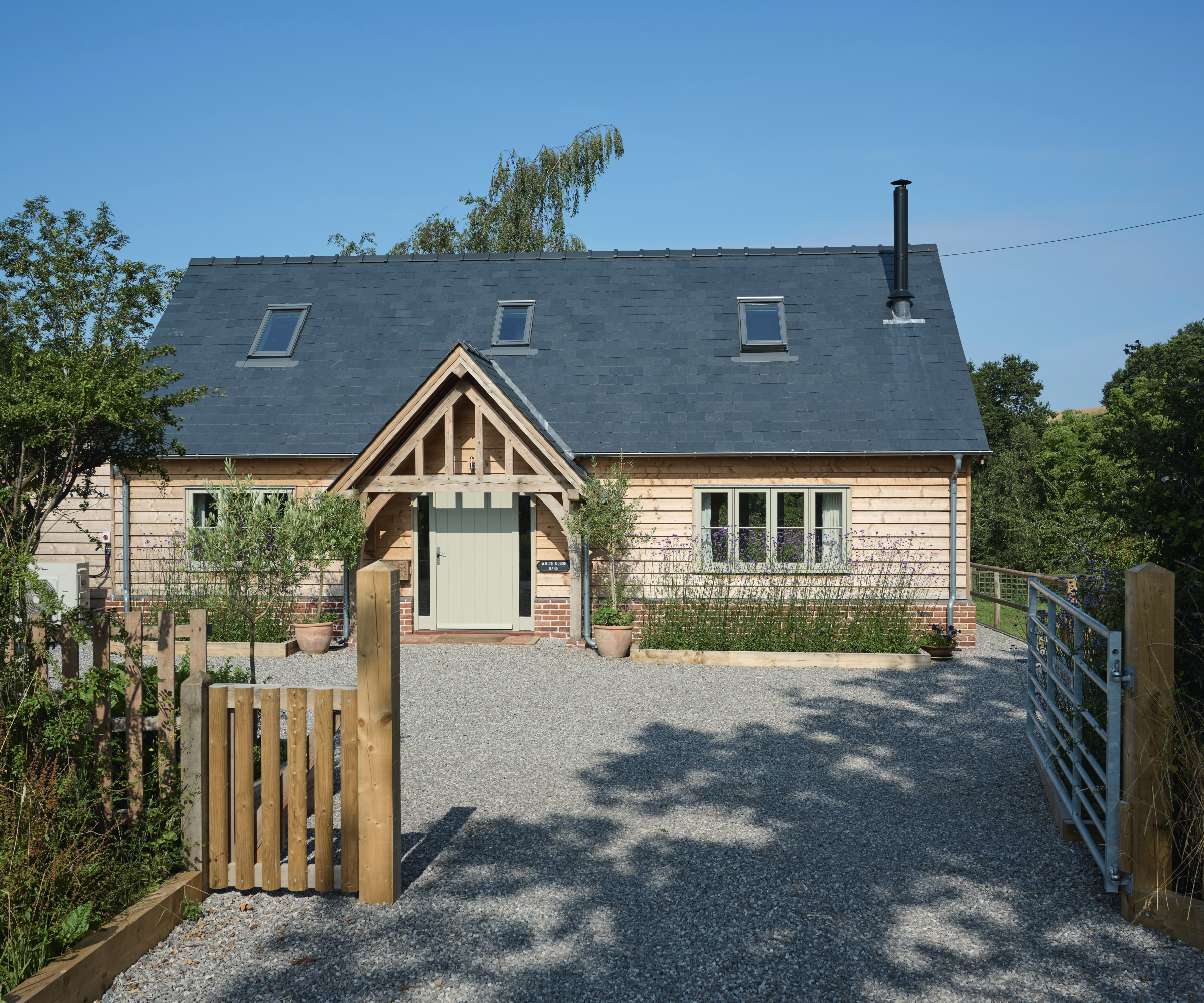
Rosie Wilkin best advice when considering your driveway design?
"Think ahead. A driveway is a relatively permanent piece of landscaping, so it pays to future-proof. Installing ducting for features like lighting, gates, or electric vehicle charging, even if you're not planning to fit them immediately, can save significant disruption and cost down the line," she says.
Also keen to stay on budget with your driveway design? Take a look at these cheap driveway ideas that will still add appeal to your outdoors, or find out how to lay a gravel driveway yourself to help keep your costs down.
Pete is an award-winning architectural designer. He began his career as an architectural technician with self build specialist Potton in 1984. He went on to set up his own practice, PJT Design Ltd, in 2003 and has been designing self build homes and extension schemes for over three decades. He is also a specialist in designing oak frame homes, partnering with oak frame specialist Oakwrights.
In 2015, Pete co-founded PJT Custom Build Ltd, a bespoke project management company, which delivers custom-built homes from conception to completion.
He has recently completed his own contemporary self build project.

