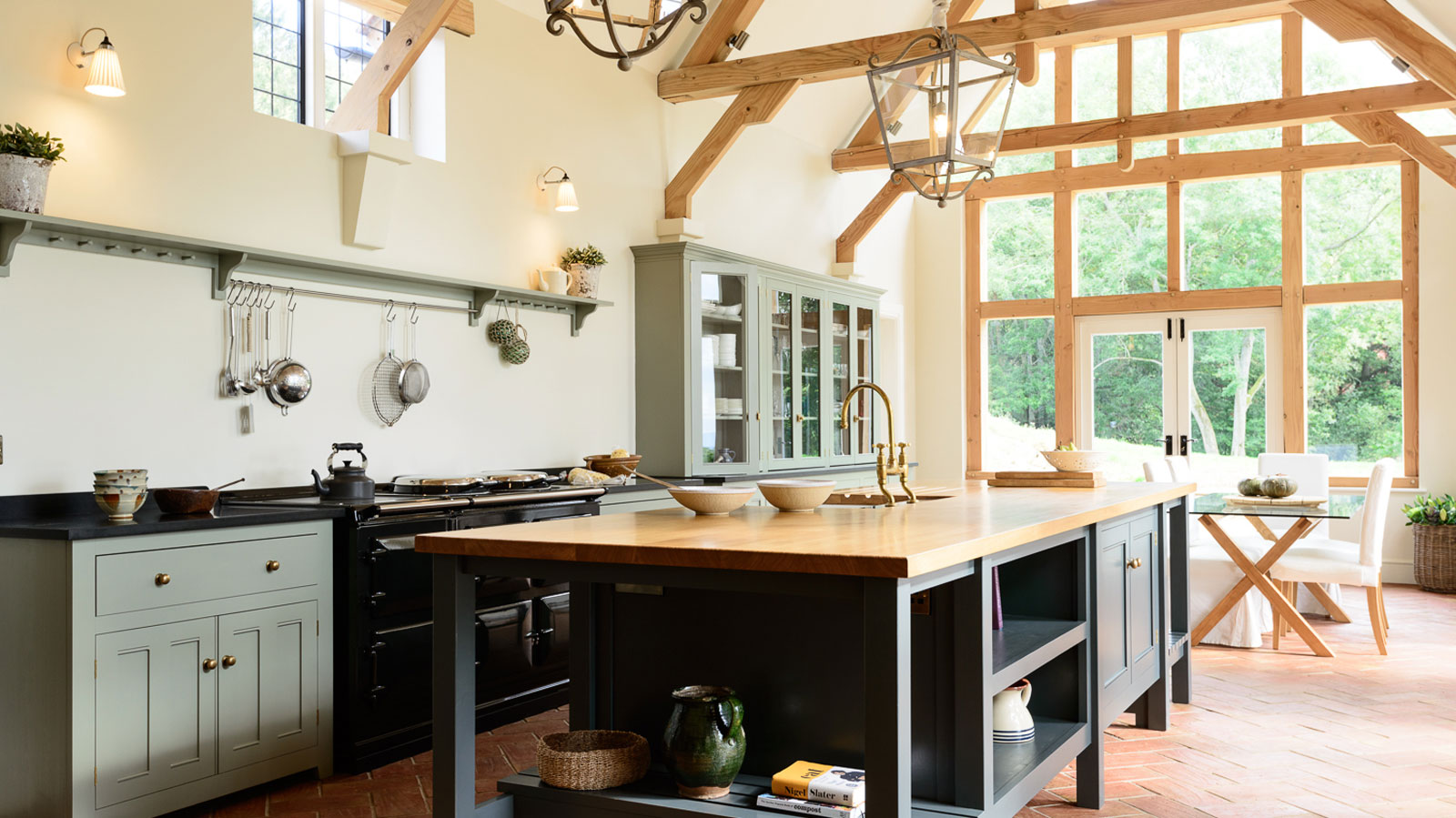Will an enclosed or open porch be best for your home? Why the experts say it's about the design of your property
Our guide explains the pros, cons and cost implication of both enclosed and open porches to make deciding between the two easier
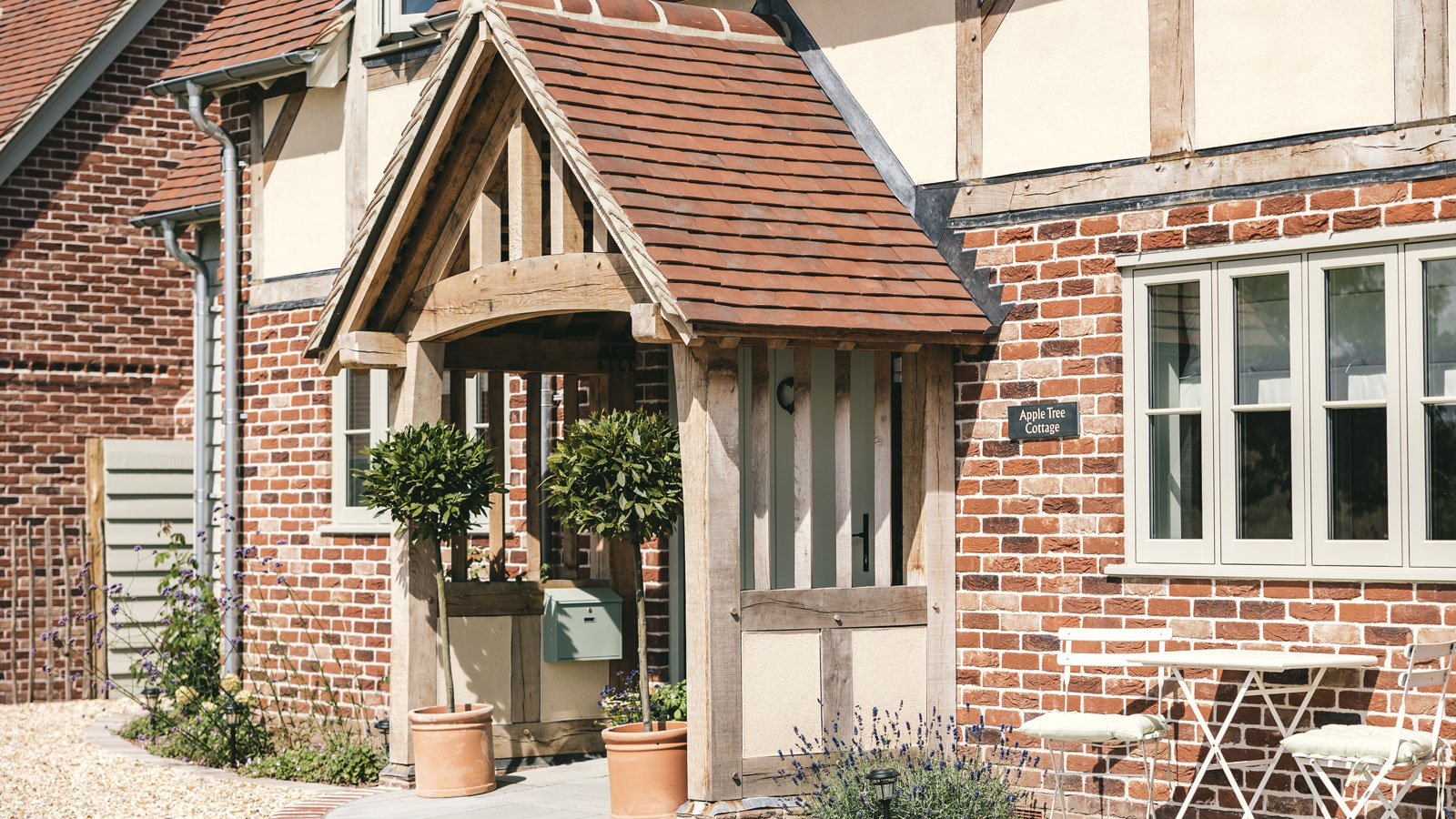
Bring your dream home to life with expert advice, how to guides and design inspiration. Sign up for our newsletter and get two free tickets to a Homebuilding & Renovating Show near you.
You are now subscribed
Your newsletter sign-up was successful
Are you comparing an enclosed vs open porch? Getting this aspect of your home's design right will have an enormous effect not only on its overall appearance, but the porch ideas you opt for will also define the way in which your front entrance functions for you.
"As a Chartered Surveyor with extensive experience in residential property design and planning, I’m often asked about the difference between open and closed porches, not just in terms of appearance, but also their functionality, cost, compliance, and long-term value," says Joshua Weston, founder of Fourth Wall.
In this guide we take a look at the differences between these two styles of porch, their pros and cons and also how much they are likely to cost, with the aim of helping you come to the right decision for your home.

Josh founded Fourth Wall in late 2020 having had a wide ranging experience of projects and professional instructions across the North West and the UK at various scales and stages of development, design and delivery. He works closely with clients and consultant teams on residential and commercial schemes, with a keen interest in appointments which provide social value and rejuvenate existing heritage sites to create interesting and engaging spaces.
What is the difference between enclosed and open porches?
Before you can begin to weigh up the best type of porch for your home, you need to be clear on how open and closed porches differ, whether it is small porch ideas you are after or something a little more elaborate.
"An open porch is essentially a covered entrance area without solid walls – or at least with minimal side panelling," explains Joshua Weston. "It provides immediate shelter from rain or sun but doesn’t significantly alter the internal environment of the house.
'A closed porch is a fully enclosed space, often with glazing, that creates a small vestibule before entering the main house," further explains Joshua.
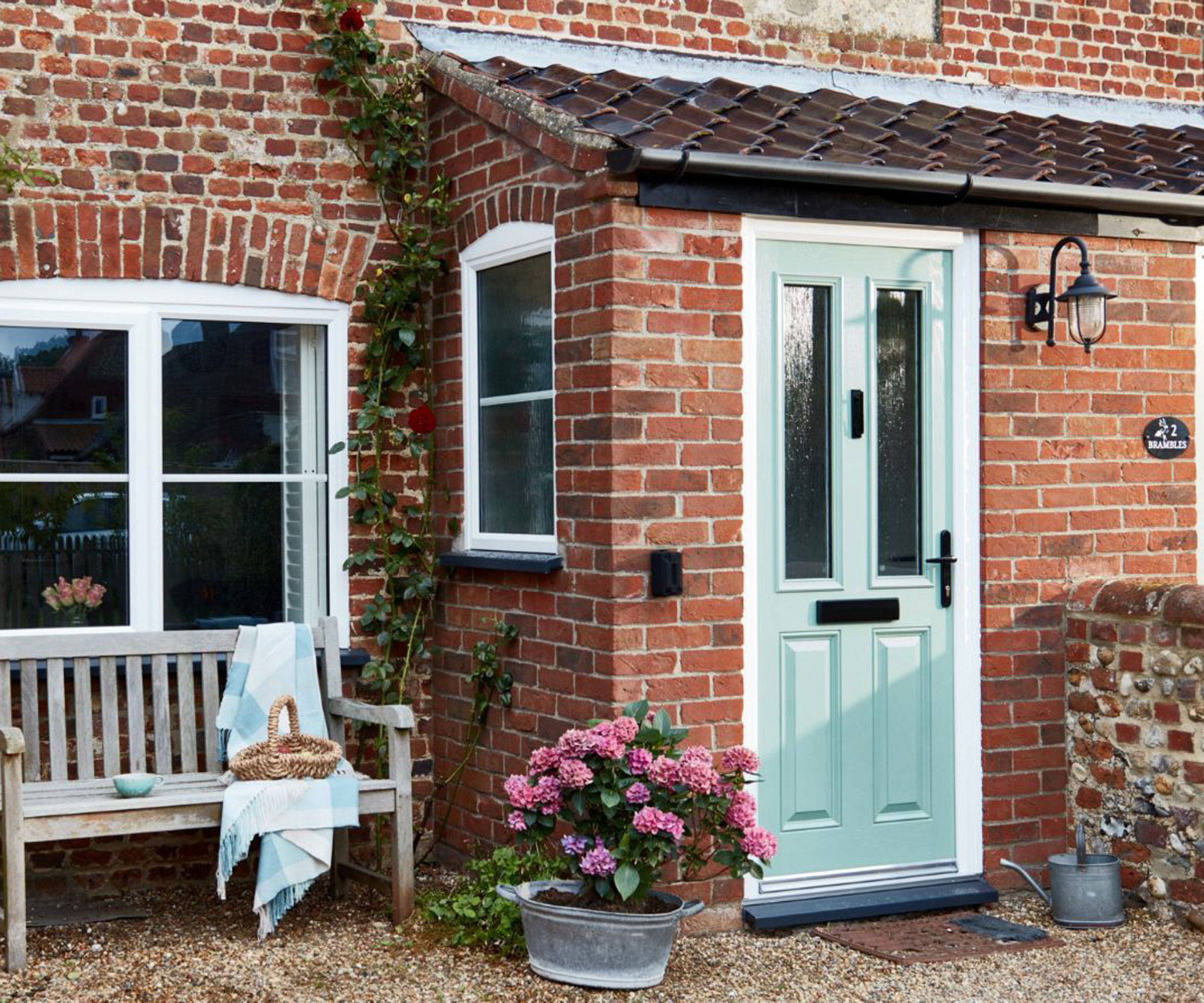
What are the pros and cons of open porches?
As a hugely popular way to shelter the entrance of a house, what benefits can you expect to enjoy if you decide to fit an open porch? Before looking into this, let's just be clear on what an open porch is, as even within this category there can be great variation and a few crossovers. While they can be very simple structures, they can also be oak frame porches in some highly ornate designs, as Merry Albright, Creative Director of Border Oak, goes on to explain.
Bring your dream home to life with expert advice, how to guides and design inspiration. Sign up for our newsletter and get two free tickets to a Homebuilding & Renovating Show near you.
"Our most popular design is the Pearmain Porch, originally designed by our founder John Greene for his daughter's house," begins Merry. "It is a traditional porch with lovely detailing – arched tie beam, splayed posts, diamond mullion side frames etc. And although it is technically an open porch, it has solid half walls on the side and partially enclosed uppers. So you benefit from all the practicalities – a place for wellies, somewhere to store logs and a shelter from the rain – but it maintains a traditional look and a wonderful sense of ‘arrival’. You could even add bench seats if you fancy a perch. It also suits almost any style of home, so much so that we also make and sell this porch as a kit for existing homes, not just Border Oak builds, and have extended our design range to cover all sorts of sizes and detailing."
"Typically seen on traditional or rural properties, open porches serve more of a decorative and transitional role," picks up Joshua Weston. "Choose an open porch if your priority is cost, visual appeal, or minimal disruption."
Pros of open porches:
- Add depth: "Although they add minimal usable space, they enhance the visual depth of a façade," says Joshua Weston.
- Minimal disruption: "Doesn’t change the internal circulation or layout of a home," says Joshua.
- Cost: Cheaper than an enclosed porch
- Planning permission: They generally fall under permitted development.
- No building regs approval needed: "Building regulations typically don’t apply unless it affects accessibility or fire escape routes," explains Joshua.
Cons of open porches:
- No thermal benefits: "The main door is still directly exposed to external temperature swings," says Joshua. "They don’t mitigate draughts or reduce heating load."
- Less storage capacity: While they offer space to store logs and outdoor footwear, they can't act as a hallway overflow in the same way as enclosed porches.
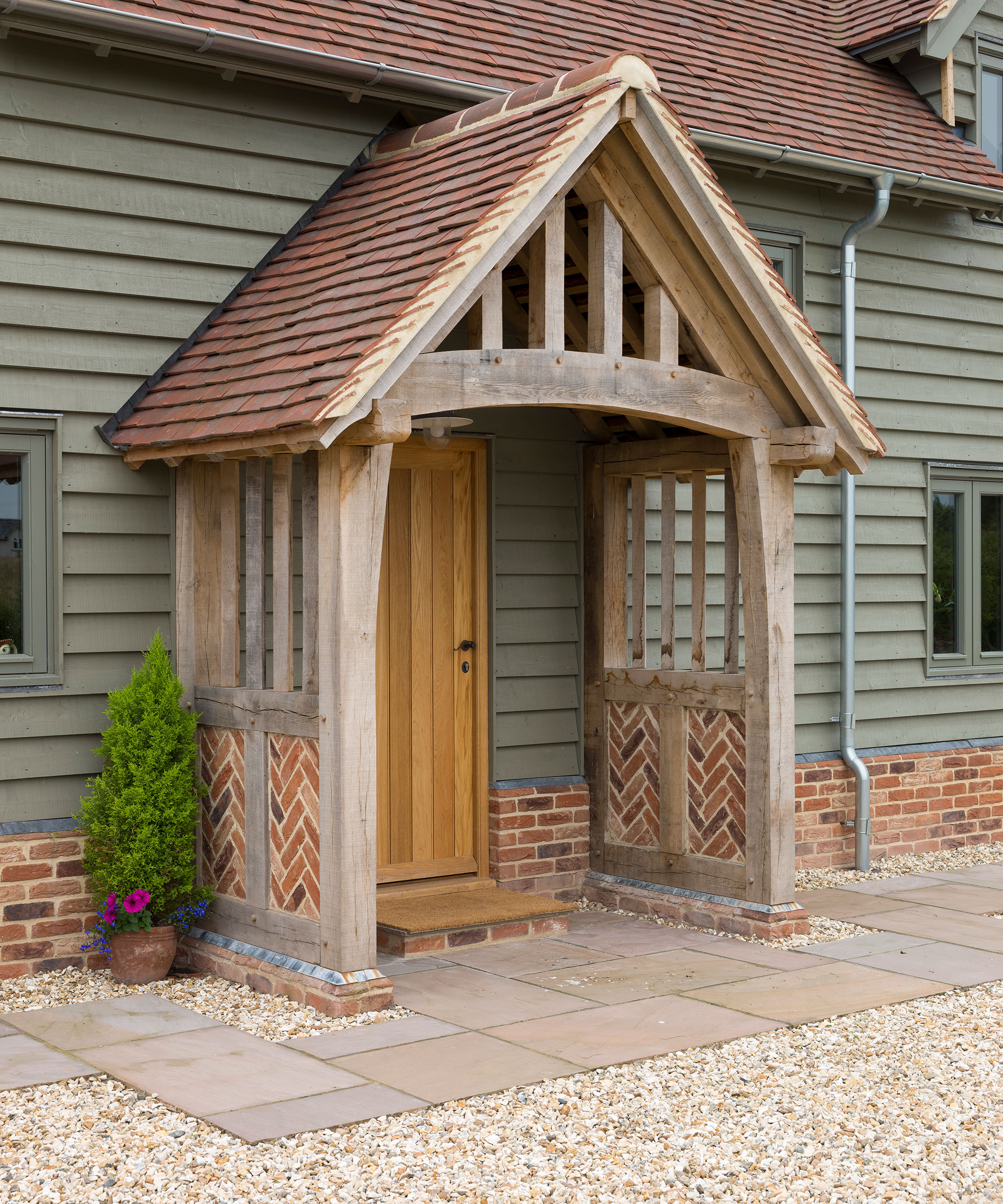
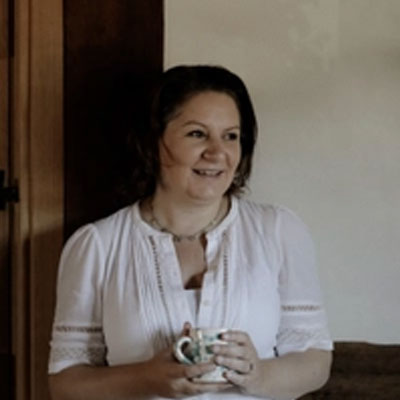
Merry is the creative director at Border Oak. She is involved with the architectural team creating new house designs, as well as on-site with the builders, to making presentations to Parish Councils and negotiating with planning officers.
Pros and cons of enclosed porches
Next we look at the pros and cons of enclosed porches, a style more akin to a porch extension that adds extra internal space to your home but that can come with some additional implications for home owners to consider.
Pros of enclosed porches:
- Increase internal space: "They can be used for storing coats and shoes, and act as a functional barrier between indoors and outdoors, improving usability and comfort," points out Joshua Weston.
- Reduce heat loss: "They act as a thermal buffer zone, which is particularly valuable in colder climates," explains Joshua Weston. 'They reduce heat loss by creating an intermediate space between indoors and outdoors."
- Help with draught proofing: "Can reduce draughts and lower energy bills, especially when designed with insulated doors and double-glazed windows," says Joshua.
- Planning permission: They often won't require permission and will fall under PD rights.
Cons of enclosed porches:
- Expensive: "An enclosed porch is more expensive than the equivalent open porch," says Merry Albright.
- A little awkward: "An enclosed porch can be less practical – and can become a little awkward depending on size, bearing in mind the door arc might take up most of the internal space," points out Merry.
- Building regs approval may be required: "Insulation, structural integrity, glazing, and ventilation must meet Part L and F of Building Regs if it's heated or used as habitable space," explains Joshua.
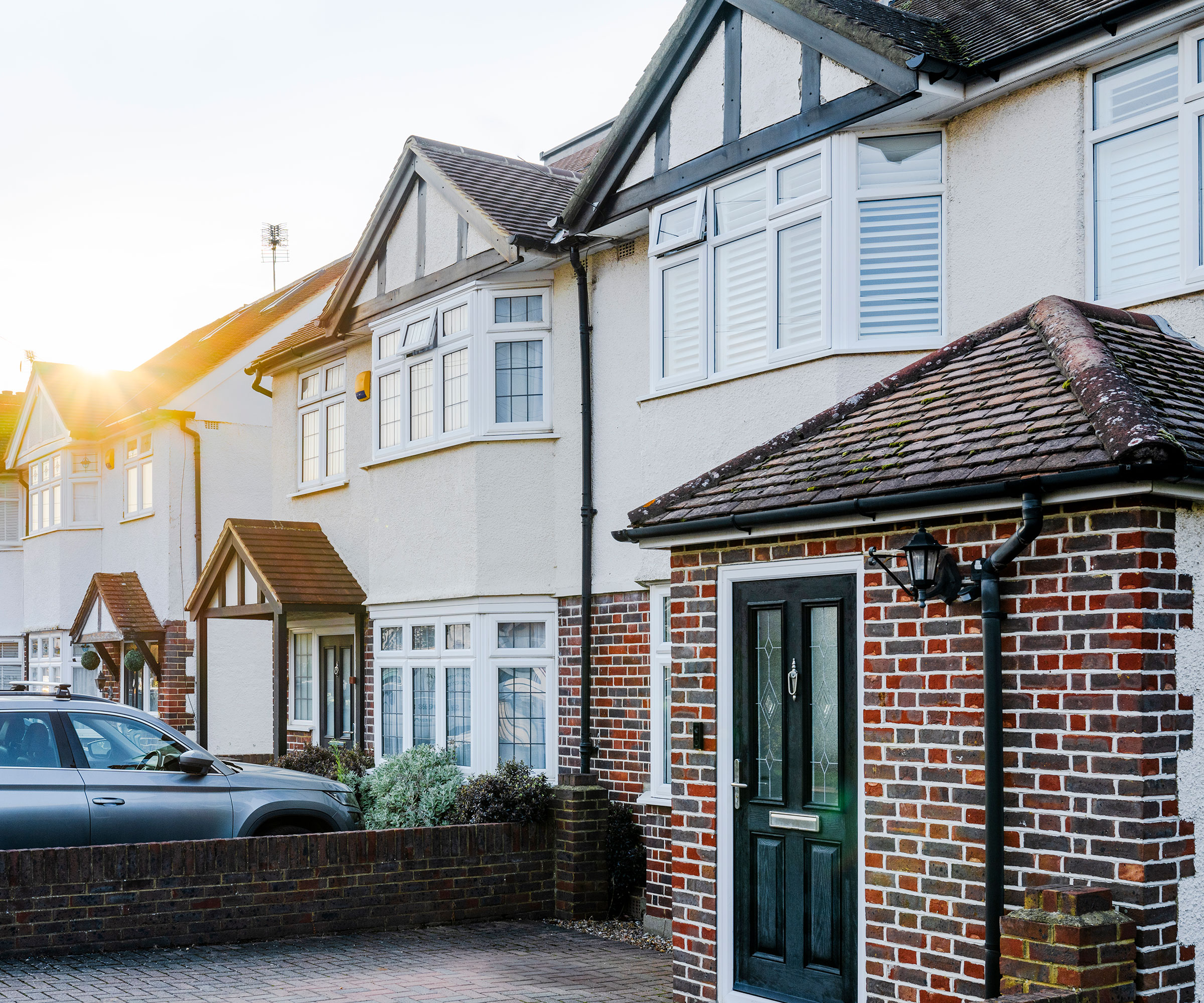
Is an open porch cheaper than an enclosed porch?
For many people the decision between an enclosed or open porch will come down to porch costs – and if you are on a tight budget, there is one clear winner here.
"Open porches typically cost less, starting from £1,500–£3,000 for a timber or brick base and roof," picks up Joshua Weston. "Closed porch costs are higher, generally between £4,000 and £12,000 depending on materials (e.g. brick, uPVC, timber frame), size, and the level of integration. They also incur additional costs for insulation, glazing, heating (if applicable), and compliance with building regs.
"That said, while open porches are significantly cheaper, closed porches offer more functional return on investment," points out Joshua.
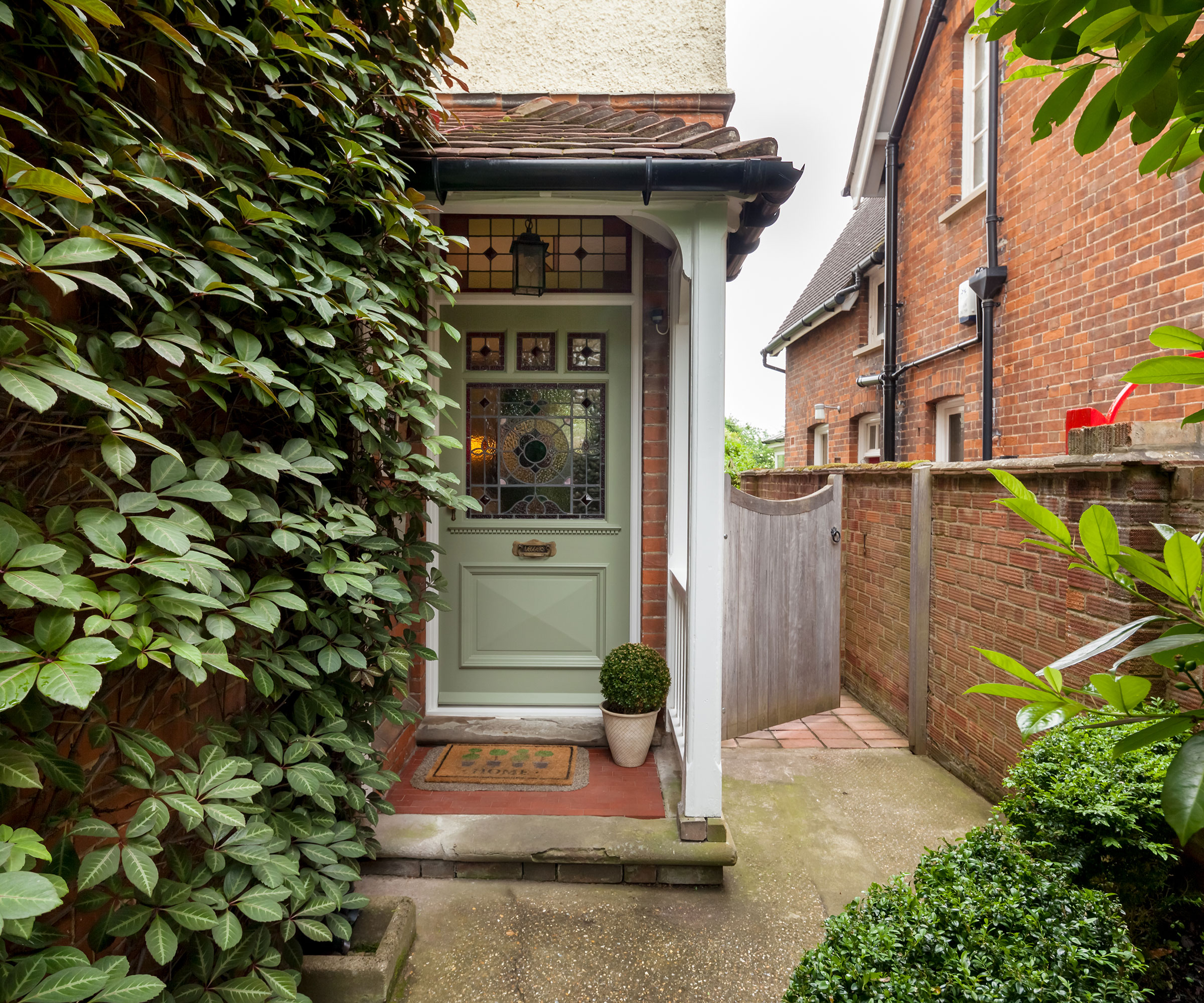
Is an open or closed porch best for me?
When in comes to deciding which is the best porch for you, there are several key points to bear in mind, including whether you want your porch to help with draught proofing.
"The primary driver tends to be the overall design of the property rather than anything else," reveals Merry Albright.
That said, if making your home more thermally efficient is your priority, an enclosed porch will be the better option, as Joshua Weston explains.
"From a thermal performance standpoint, a closed porch is clearly superior and can contribute to energy efficiency," he says.
However, if you live in a modern home, the effect is likely to be minimal.
"We have had clients ask for enclosed porches in order to act as a heat lock lobby – stopping cold air from an open door coming into the main body of the home," explains Merry Albright. "But as our houses are super thermal and high performance the benefit is probably indistinguishable – it might be more effective on an older house."
"Ultimately, the best choice depends on your property type, budget, local climate, and what you want to achieve from the porch," adds Joshua. "In colder parts of the UK or where hallway space is limited, I often recommend a well-insulated closed porch for long-term benefits. However, for period homes or when keeping the façade open or budget is a priority, a sympathetically designed open porch can elevate kerb appeal without complicating planning."
Is there a middle ground?
If you still can't decide between an enclosed or open porch, there may be another solution to consider.
"Canopy porch ideas can be a very lovely addition too – they tend to be a shelter rather than anything more, and work equally well as shading as they do a shower screen," says Merry Albright. "Lots of our designs will have a mix of canopy porches and standalone.
"We also design and build porches that are partially open, but are enclosed other than maybe a front entrance opening," continues Merry. "These are really very attractive and offer all of the practicality and shelter of an open porch at the same time as providing an elegant and spacious introduction to the home that is distinct from the interior but without the scuttle around the door."
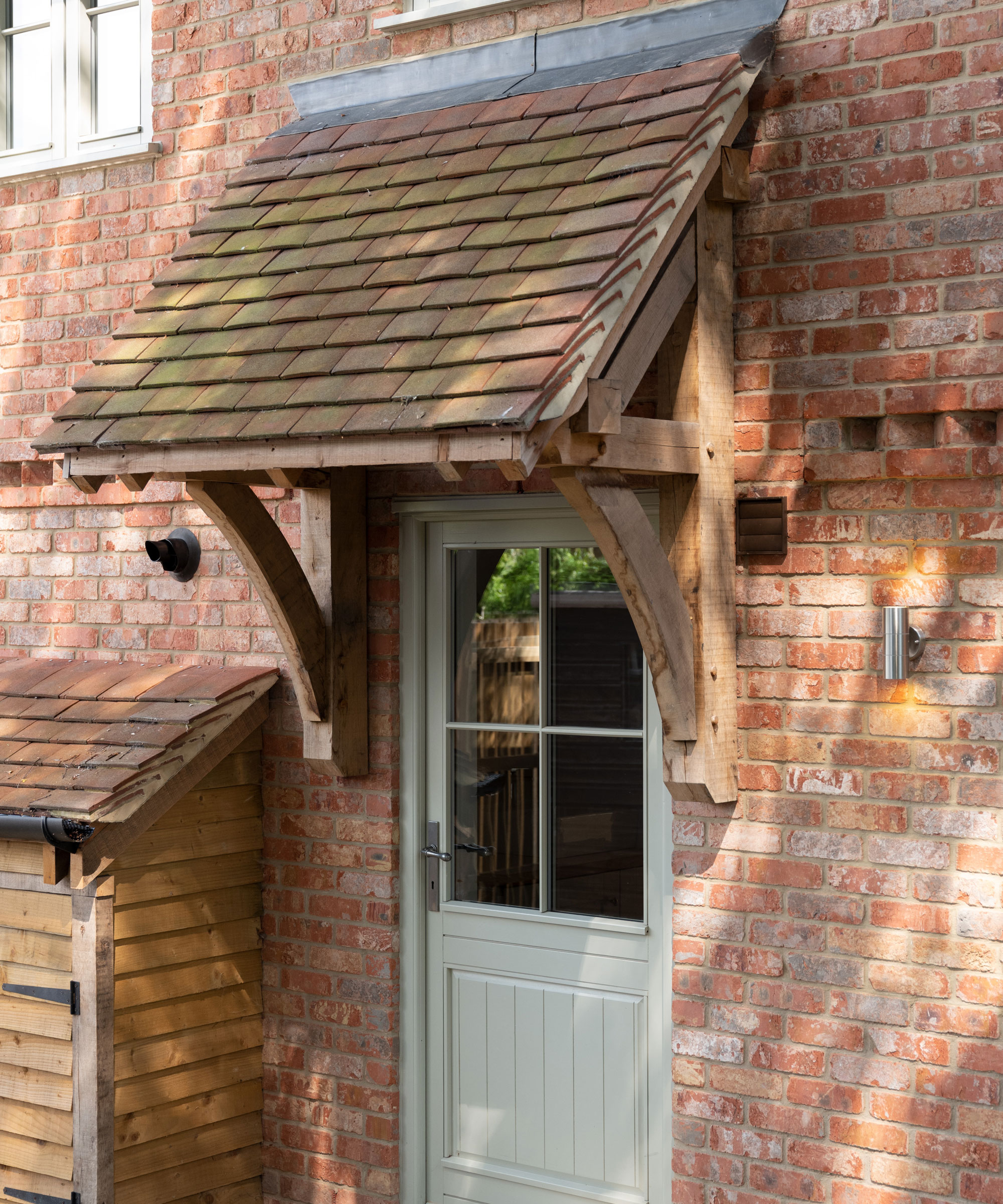
While porch planning permission isn't usually required it's worth checking the rules before going ahead with your design.
"Open porches generally fall under Permitted Development if under 3 square metres in floor area and not higher than 3 metres," picks up Joshua Weston. "Planning permission is rarely required, unless the property is within a conservation area or is listed.
"Closed porches are also permitted under PD, with the same size and height limits," continues Joshua. "However, if you exceed these limits or plan to integrate it into the main house, planning permission and/or building regulations approval may apply."
Natasha was Homebuilding & Renovating’s Associate Content Editor and was a member of the Homebuilding team for over two decades. In her role on Homebuilding & Renovating she imparted her knowledge on a wide range of renovation topics, from window condensation to renovating bathrooms, to removing walls and adding an extension. She continues to write for Homebuilding on these topics, and more. An experienced journalist and renovation expert, she also writes for a number of other homes titles, including Homes & Gardens and Ideal Homes. Over the years Natasha has renovated and carried out a side extension to a Victorian terrace. She is currently living in the rural Edwardian cottage she renovated and extended on a largely DIY basis, living on site for the duration of the project.

