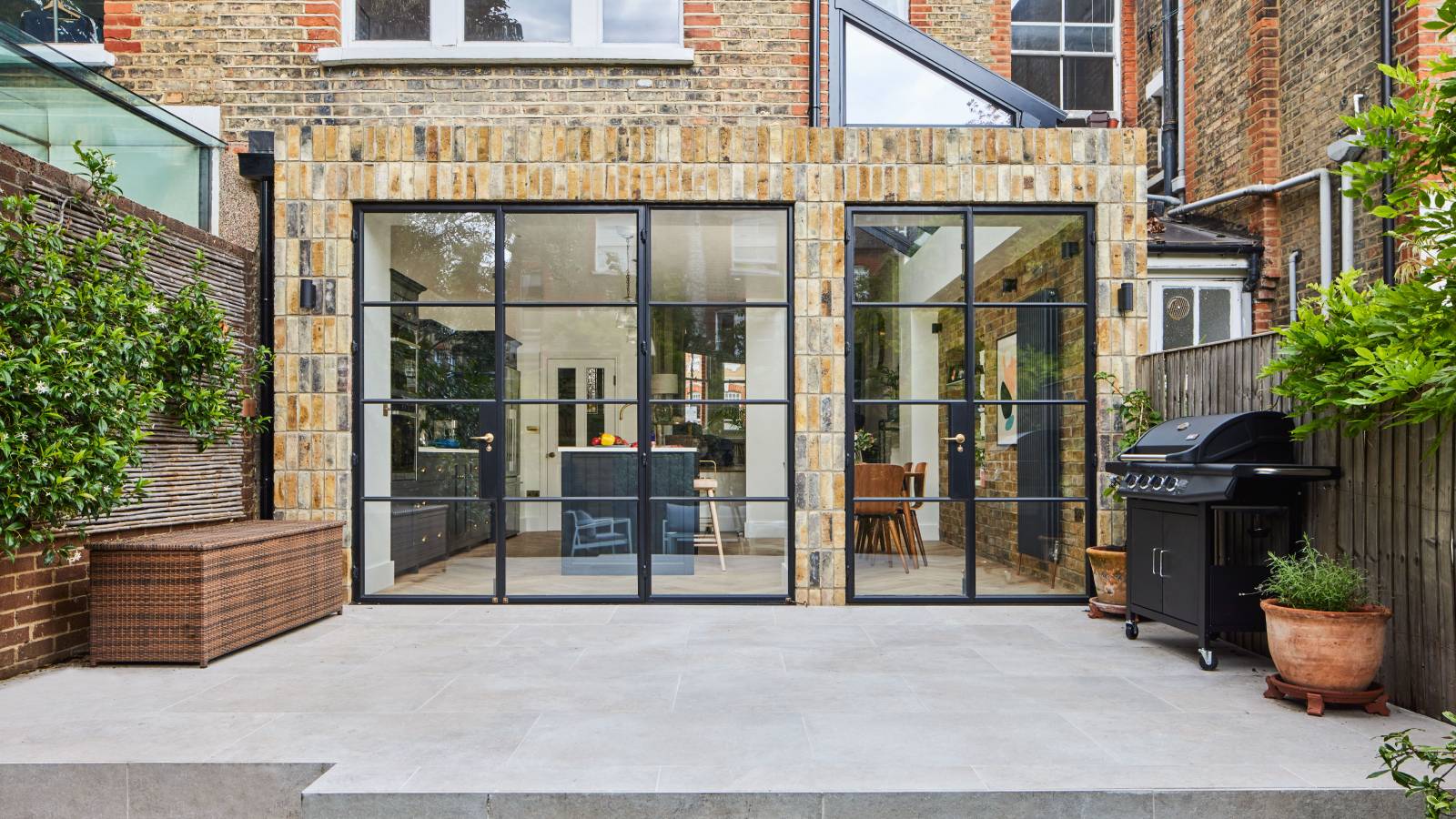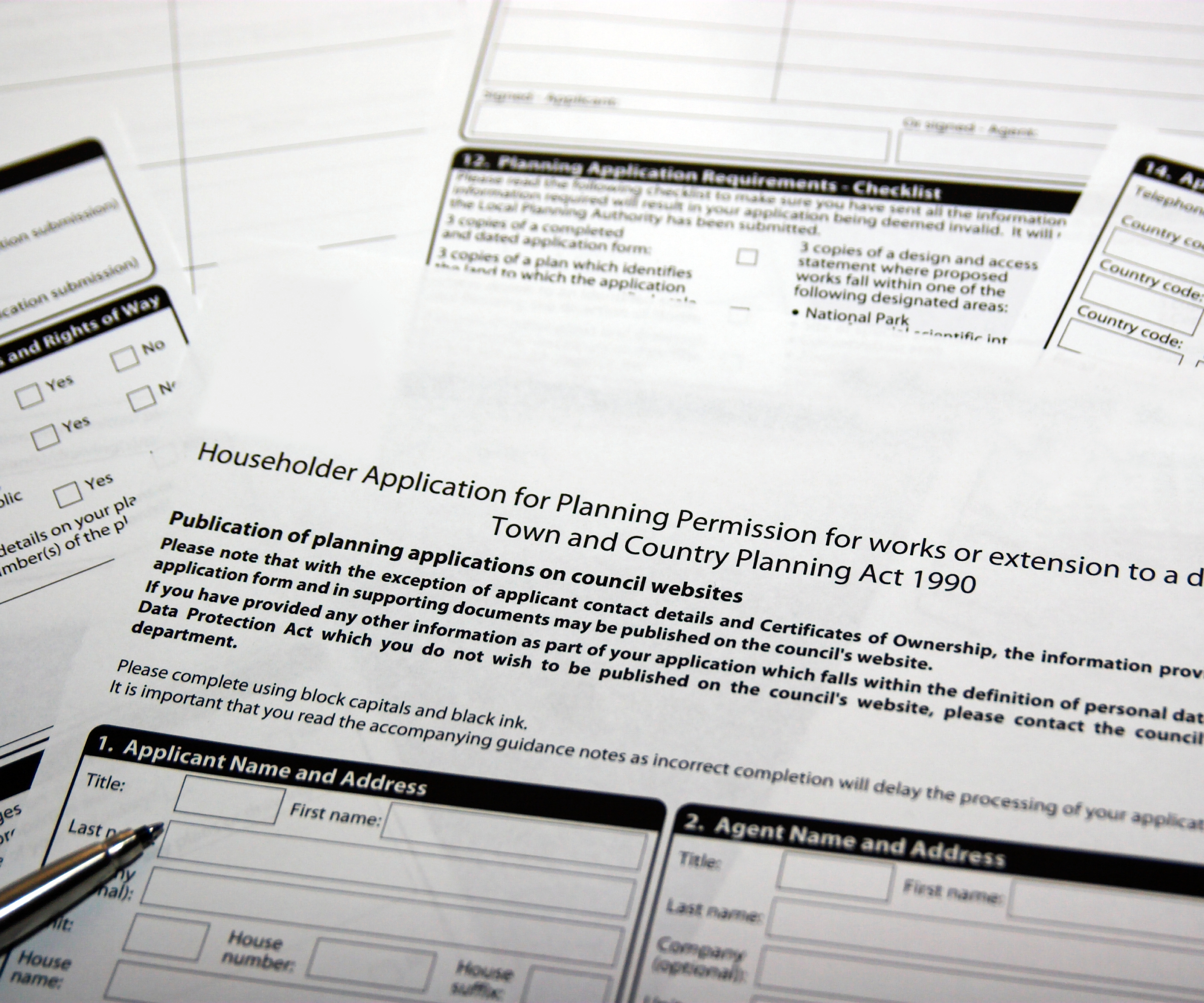How far can I extend without planning permission? We explore the limits and how prior approval could help
Planning expert, Simon Rix answers a commonly asked question 'how far can I extend without planning permission?' and explains how you can increase it

Bring your dream home to life with expert advice, how to guides and design inspiration. Sign up for our newsletter and get two free tickets to a Homebuilding & Renovating Show near you.
You are now subscribed
Your newsletter sign-up was successful
One of the most commonly questions from homeowners looking to build an extension, is 'how far can I extend without planning permission?' – particularly if the thought of the red-tape involved in gaining approval seems too onerous.
With the help of planning consultant, Simon Rix, we're exploring why every centimetre matters when it comes to all types of extension, and if there are ways of getting around these limitations without applying for full planning permission.
Plus, find out why depth isn't the only thing you need to take into account. Height and width matter too.
Permitted development vs planning permission
If you're new to the topic of extension planning permission, it's important to firstly quickly look at the the topic of permitted development, as this is the name of the regulations that give you the right to extend without requiring full planning approval.
Although we have more information in our guide to permitted development rights, in essence it's a set of guidelines that explain the basic rules of what you can and can't do to your home if you're planning on renovating, remodelling or extending outwards and or upwards.
It applies to all manners of different types of house extension, ranging from single to double-storey and also types of loft conversions. If your plans fall within permitted development rights, it won't mean you don't need building regulations, but could mean you can avoid the lengthy wait for your plans to be approved before you can break ground.
That said, if you want to protect your home in the future when it comes to selling it, even if you don't need planning permission, it may be beneficial to apply for a lawful development certificate. This will provide official confirmation that the work you undertook was within the permitted guidelines at the given time.
Bring your dream home to life with expert advice, how to guides and design inspiration. Sign up for our newsletter and get two free tickets to a Homebuilding & Renovating Show near you.

How far can you extend?
There are some key measurements to understand when it comes to answering how far can I extend without planning permission, according to Simon Rix, founder and planning consultant at Planix.uk.
"Standard permitted development limits allow for a single-storey rear extension of up to four metres on a detached house and up to three metres on a semi-detached or terraced house, without any application whatsoever.
"For side extension ideas however, the rules are different," continues Simon. "They cannot exceed half the width of the original house, and they must be single-storey with a maximum height of four metres.
"Wrap-around extensions, which combine a side and rear extension, typically require full planning permission unless the combined elements still fit within the separate permitted development rules for each component, and remain single-storey," he adds.


Simon Rix is a professional planning consultant, who began his career working in local government in the 1990s. He was a council officer and later an elected councillor, so he knows how the planning system works from both sides. He went on to set up Planix.UK Planning Consultants Ltd; a consultancy company that advises self builders, home extenders and those taking on small to medium-sized building projects, about planning permission.
Prior approval and using it to extend the permitted development guidelines
However, if your extension plans seem to be falling outside of permitted development rights, there is an option you may be able to take before submitting a full planning application, explains Simon.
"There is a condition known as 'prior approval' that can be applied to some projects that could potentially fall within permitted development rights," explains Simon.
"As part of an update to 'Class A' permitted development rights on 30 May 2019, homeowners can build extensions of up to 8 metres on a detached house under permitted development, as long as they they successfully seek prior notification. The same is broadly true on semi and terraced house for extensions up to 6 metres," says Simon.
But, prior approval cannot be sought retrospectively, so always make sure you check with your planning consultant or local authority to see if you will need it," he warns. "Otherwise you've committed a planning breach and you lose the right to use permitted development.
"It's important to remember that even if your project does fall within permitted development, you still need to make sure your extension is built to the current building regulations with building control sign off," he adds.
Prior approval cost and timings vs planning permission
So is it worth applying for prior approval rather than accepting you need to bite the bullet and fill in a full planning application?
It could be says Simon Rix, as "a prior approval application for a larger extension is a much simpler process than a full planning application. The current cost is £325 in England (including the service charge) and once you submit the prior approval application and pay the fee, the local planning authority has 42 days to make and communicate their decision.
"If they fail to notify you within that time, the proposal is deemed to have prior approval and you can go ahead – provided you’ve complied with all other permitted development conditions," he adds.
"The process also includes a Neighbour Consultation Scheme stage where for at least 21 days, neighbours are invited to comment, and the council then has the remaining time within the 42-day window to decide."
With some planning applications taking way longer than the estimated 6 weeks, if you know it's just a case of wanting to extend further (rather than making other changes that don't meet permitted development), it's certainly worth investigating.
But, as with all extension plans, remember that listed buildings and those within conservation areas for example will find themselves needing to adhere to a different set of plans, so make sure you check with your local planning department before you make any applications.
FAQs
If the depth of my extension plans meets permitted development, can I go as high as I want?
In short, no. Although the depth of your extension is one of the criteria against which permitted development rights is assessed, it's not the only one.
Type, height and location of your extension will also be taken into account, and we have a more comprehensive list of when you will need planning permission for your consideration.
The permitted development rules have very strict height limitations," stresses Simon. For example, a single-storey extension can be no more than four metres high, and its eaves must be no higher than three metres. If your extension exceeds these height limits, even if the depth is within the guidelines, you would need to submit a full planning application," he confirms.
Can I extend as far as I want if I apply for planning permission?
"When you ask if you can apply for any size extension with full planning permission, the answer is yes, in theory," says Simon, but there are some conditions.
"Whilst a few local planning policies do have some size limits for extensions and/or replacement dwellings, these are only generally for countryside locations. In most local areas there are no strict size limits for a full application in the way there are for permitted development.
"That said," he cautions, "a planner will still judge the extension on its merits, and if it's considered to be excessively large, overbearing, or out of character with the area, it will likely be refused. So while you can apply for any size, it still needs to be an appropriate size for the site and the local context."
Think a small compromise on size may be worth it to avoid the planning process? Take a look at these small kitchen extension ideas to find out just how much you can fit into a compact space. Or, if you're keen to retain garden space and want to avoid going out too far, find out what's involved in a side return extension project instead. And, for a better idea on budgeting, why not try out our free extension cost calculator to see how much extending by a little less could save you in the long run.

Sarah is Homebuilding & Renovating’s Assistant Editor and joined the team in 2024. An established homes and interiors writer, Sarah has renovated and extended a number of properties, including a listing building and renovation project that featured on Grand Designs. Although she said she would never buy a listed property again, she has recently purchased a Grade II listed apartment. As it had already been professionally renovated, she has instead set her sights on tackling some changes to improve the building’s energy efficiency, as well as adding some personal touches to the interior.
