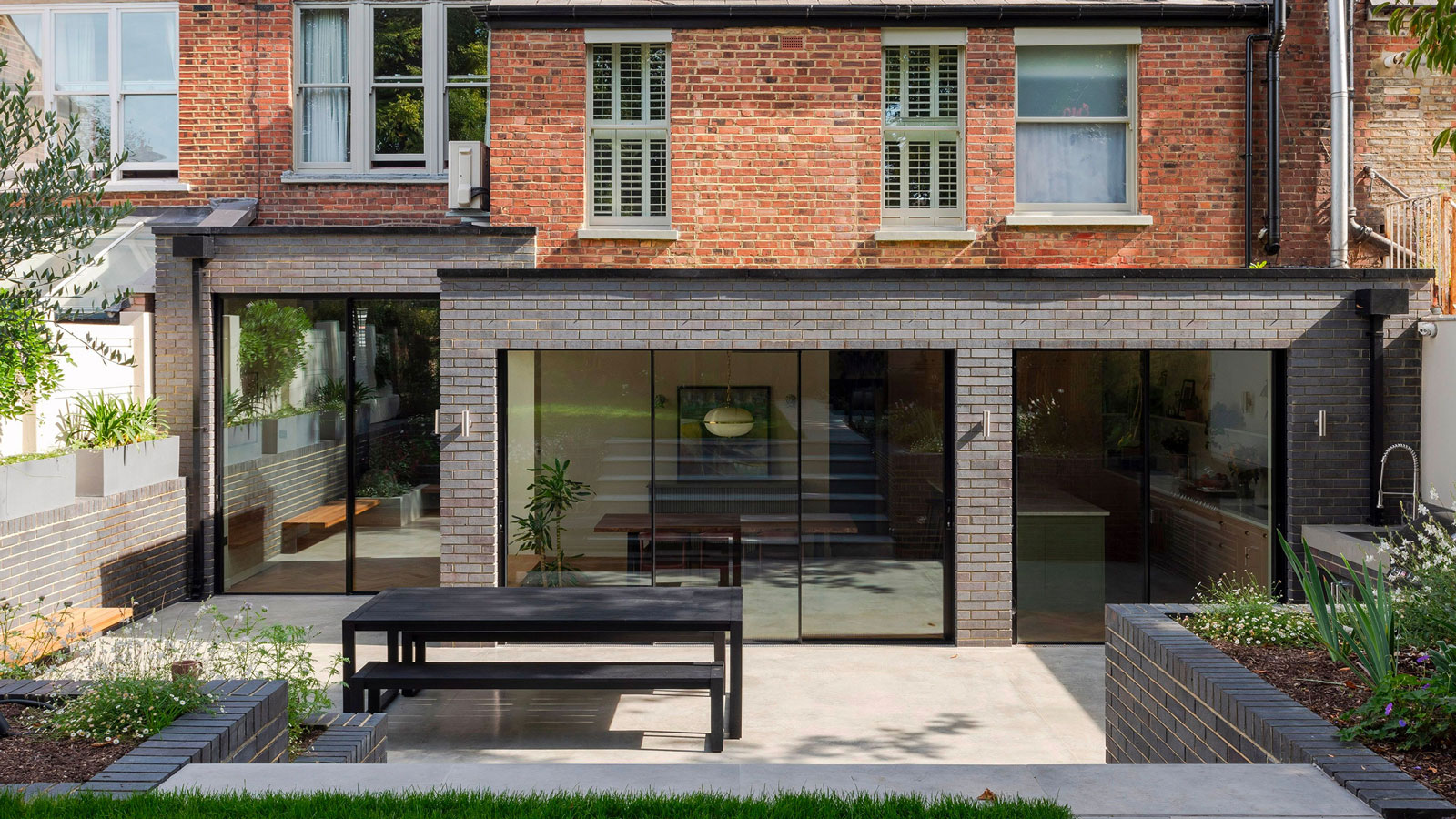Porch vs veranda: What's the difference between the two?
Porch vs veranda — a decision that often needs to be taken by homeowners keen to add a structure to bridge the transition between indoors out. Here, we take a look at the key differences to help you choose the right option for you
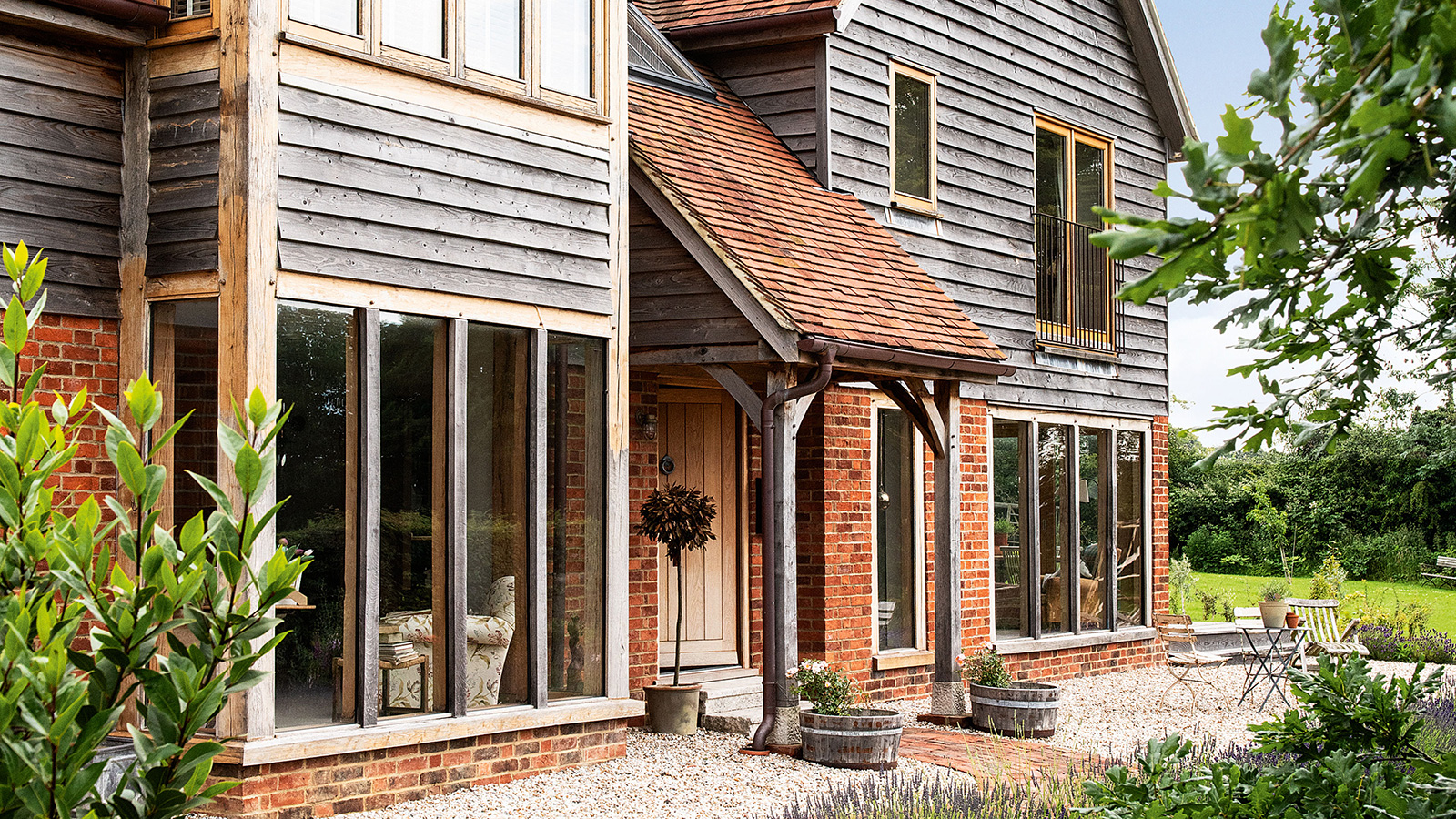
Bring your dream home to life with expert advice, how to guides and design inspiration. Sign up for our newsletter and get two free tickets to a Homebuilding & Renovating Show near you.
You are now subscribed
Your newsletter sign-up was successful
Porch vs veranda — just what is the difference between these two forms of covered outdoor spaces and which one will be best for you and the style of your home?
There are certainly many similarities between verandas and covered outdoor spaces such as porches and both can make beautiful and useful additions to all kinds of house styles, traditional and contemporary alike.
In this guide we look at the differences between porches and verandas to help you make a decision on which (if either) will suit your requirements as well as the type of house you live in.
Porch vs veranda: Are they the same?
While these are different structures, there are still some key similarities between the two which are worth noting.
Both are are partially indoor/outdoor spaces which form part of the main building. They are quite different to stand-alone garden buildings, such as pergolas and are designed to provide a sheltered structure accessed directly from the house.
Both verandas and porch ideas vary hugely in their design. They can be fairly grand and supported on posts or pillars, feature oak framing and also vary in how enclosed they are and the amount of shelter they subsequently offer.
When designed well, both types of structure can offer a huge amount of kerb appeal and both act as shelters from the elements and somewhere to soften the transition between inside and out.
Bring your dream home to life with expert advice, how to guides and design inspiration. Sign up for our newsletter and get two free tickets to a Homebuilding & Renovating Show near you.
What is a veranda?
There are lots of views on exactly what makes a true veranda, but according to Collins dictionary, a veranda is "a roofed platform along the outside of a house," and most other definitions tend to agree.
Rather confusingly, verandas are a type of porch. They have a roof and will usually be partially enclosed by posts, rails or columns.
Unlike porches, however, they are usually built to extend out from the entire front of a house, as well as sometimes extending around the sides. They will also normally be raised up a little from the ground, forming a platform. In addition, they are always partially open rather than being fully enclosed like some porches.
Verandas are ideal for those after New England or American style homes, although they can also be designed to suit contemporary-style houses too, with metal supports and glass roofs.
Many Victorian houses also featured elegant verandas with glazed roofing and cast iron supports.
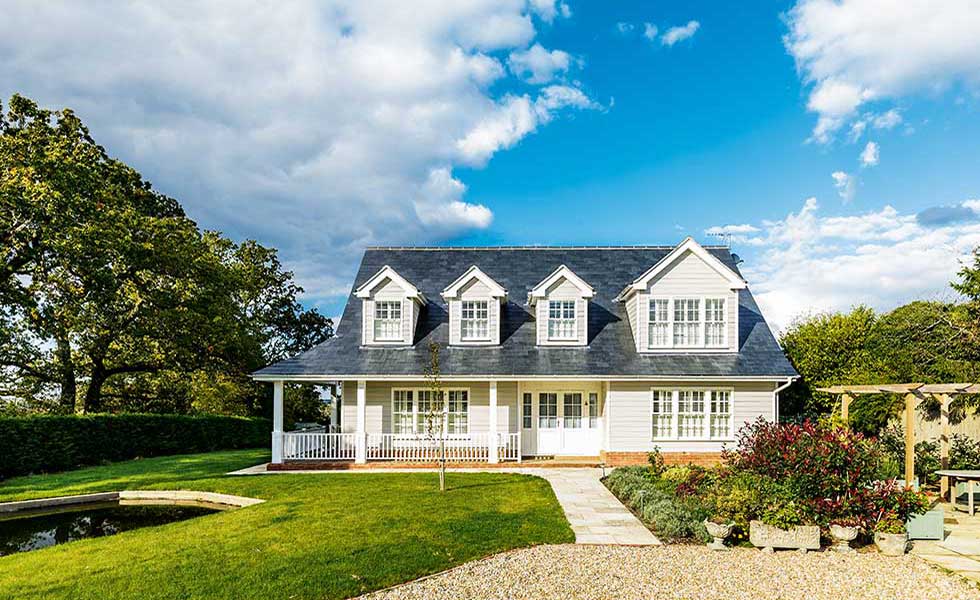
What is a porch?
Porches are a common sight on all kinds of houses, from those featuring modern roof designs to oak frame porches that really boost the character of a building.
"Porches come in all shapes, sizes and styles, but what they all have in common is that they help to frame the entrance to your home, creating a sense of depth to a flat-faced house, as well as providing some protection from the elements," says experienced homes and interiors journalist Rebecca Foster.
"While a simple open porch might help you stay dry while trying to open your front door, an enclosed porch extension can provide an 'airlock' to help prevent mud and dirt from being tracked into your home."
The beauty of an enclosed porch is that it can also extend the footprint of your house.
"An enclosed porch acts almost like a small extension at the front of the house, where muddy boots and wet outerwear can be shed and stored," continues Rebecca. "Including plenty of glazing in the design ensures the spaces beyond are not dark and gloomy."
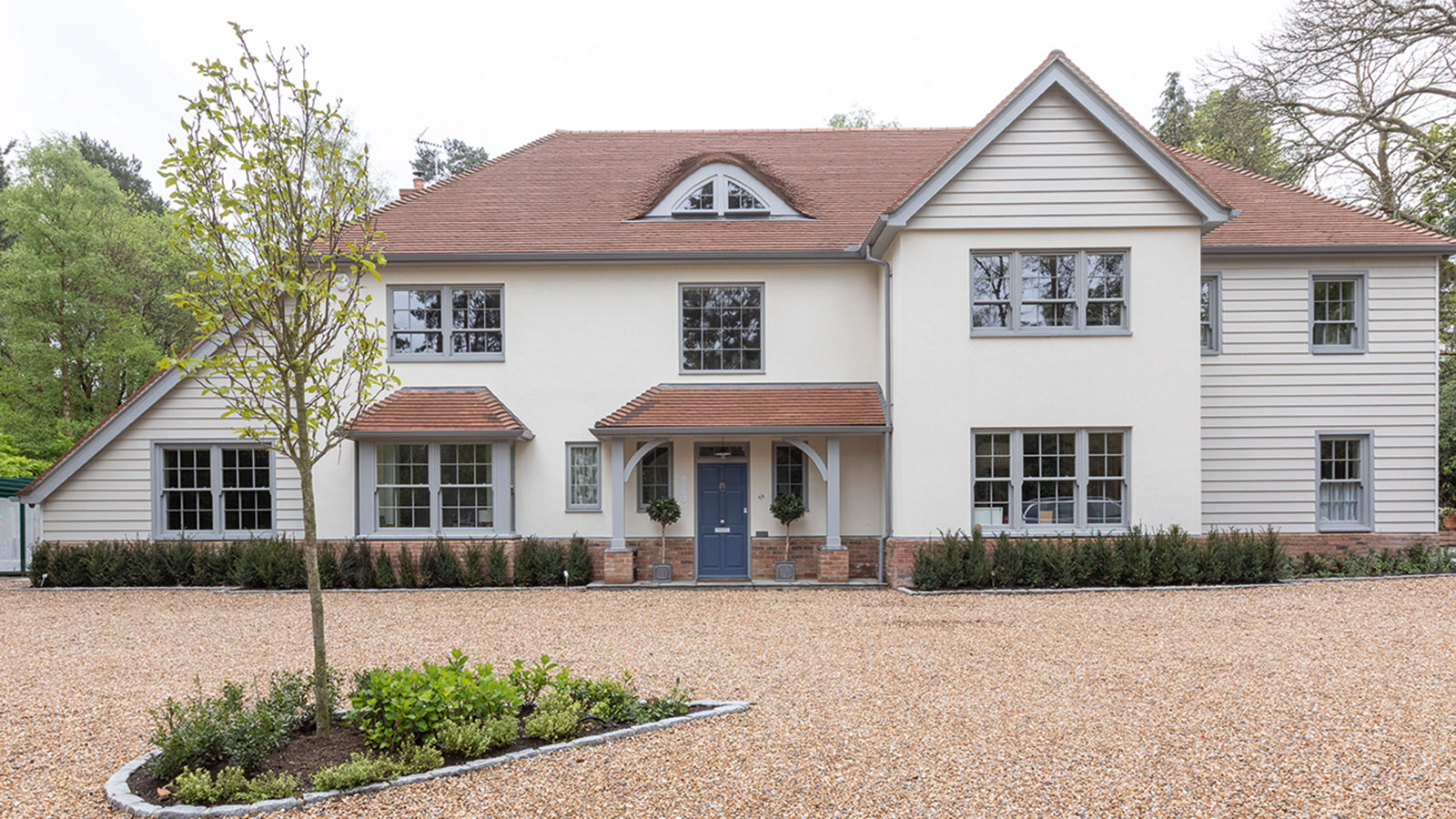
Is planning permission required for porches and verandas?
Porch planning permission is not usually a requirement.
"Depending on the details of your home and the exact area you are in, you might be able to build a small porch without the need to go through a full planning permission application," confirms professional planning consultant Simon Rix. "Most will fall under permitted development. However, there are cases that are will require you to contact your local planning authority — in any case, it is always worth checking."
It is also wise to get a lawful development certificate for your porch.
"I would recommend applying for one of these, because if you don’t and if at some point in the future your local council doesn’t agree your porch was a PD project, whoever is the owner of the house at that point – be that you or even someone you later sell it to – could face enforcement action, penalties or even a court order to demolish the structure," warns Simon.
Planning permission and verandas depend very much on the size of structure you are building. In addition, the height at which they are raised off the ground will play a part in whether or not permission will be required — in most cases they will require planning permission, unless the height at which it is raised is less than 300mm.
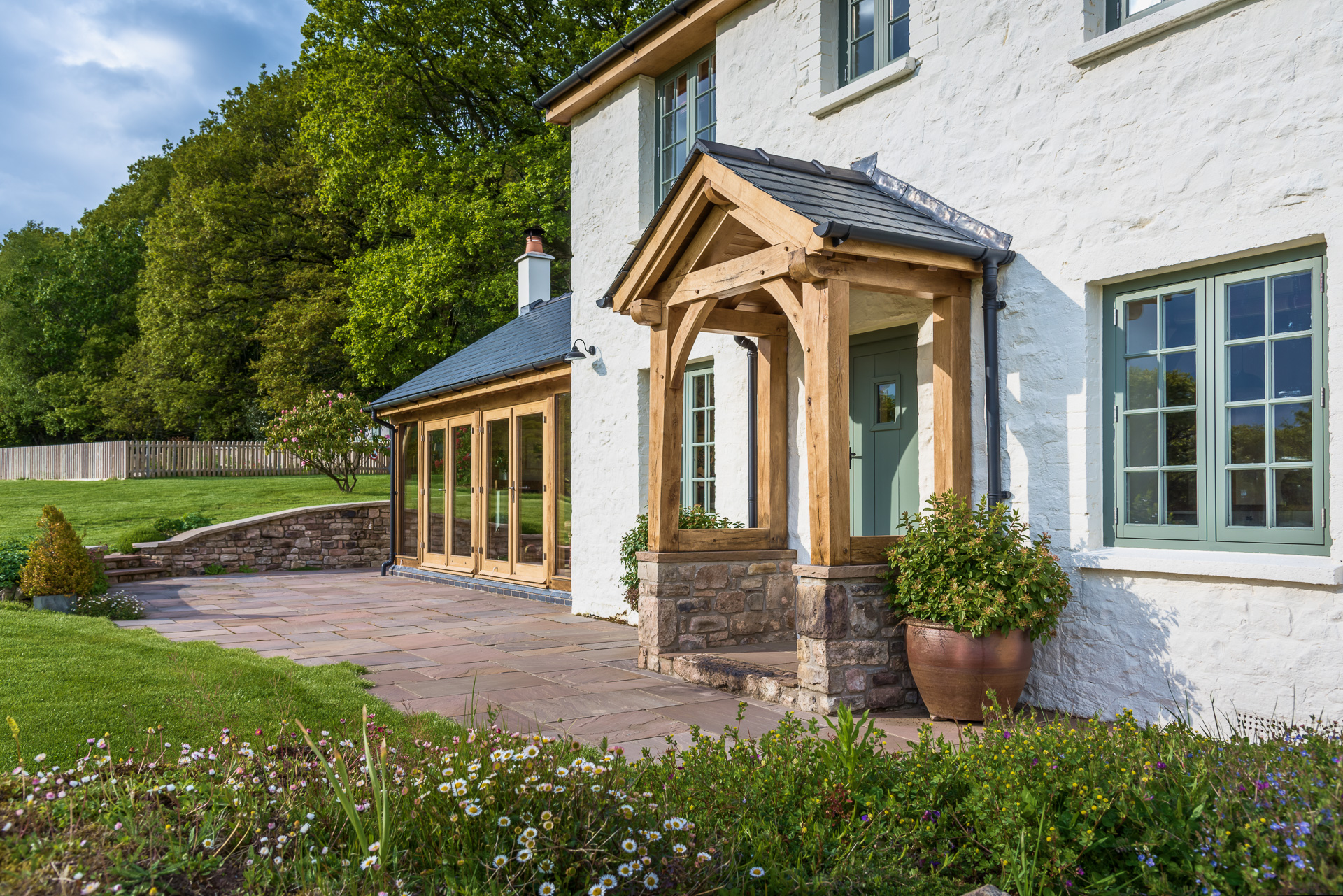
Porch or veranda — which is better?
Both have their pros and cons.
A porch is a great addition to both front doors and back doors alike and can really help with the transition from outside to in.
A veranda, on the other hand, should be seen as more of an outdoor living space — somewhere to sit, sheltered, to enjoy the garden. They also come in handy as somewhere to dine al fresco rain or shine and can be used to keep stacks of firewood dry too.

Rebecca began her journalism career writing for a luxury property magazine in Bangkok, before re-locating to London and becoming a features editor for a self build magazine. She is an experienced homes and interiors journalist and has written for many homes titles including Homebuilding & Renovating, Ideal Home and Period Living.
She has expertise on a wealth of topics — from oak frame homes to kitchen extensions. She has a passion for Victorian architecture; her dream is to extend an 1800s house.

Simon Rix is a professional planning consultant, who began his career working in local government in the 1990s. He was a council officer and later an elected councillor, so he knows how the planning system works from both sides. He went on to set up Planix.UK Planning Consultants Ltd; a consultancy company that advises self builders, home extenders and those taking on small to medium-sized building projects on planning permission.
Natasha was Homebuilding & Renovating’s Associate Content Editor and was a member of the Homebuilding team for over two decades. In her role on Homebuilding & Renovating she imparted her knowledge on a wide range of renovation topics, from window condensation to renovating bathrooms, to removing walls and adding an extension. She continues to write for Homebuilding on these topics, and more. An experienced journalist and renovation expert, she also writes for a number of other homes titles, including Homes & Gardens and Ideal Homes. Over the years Natasha has renovated and carried out a side extension to a Victorian terrace. She is currently living in the rural Edwardian cottage she renovated and extended on a largely DIY basis, living on site for the duration of the project.

