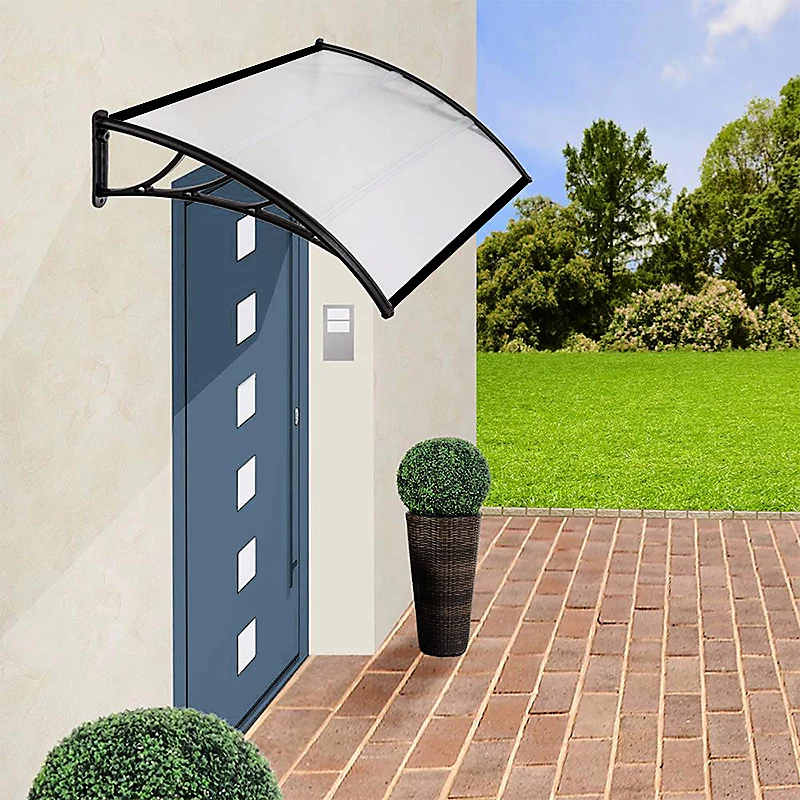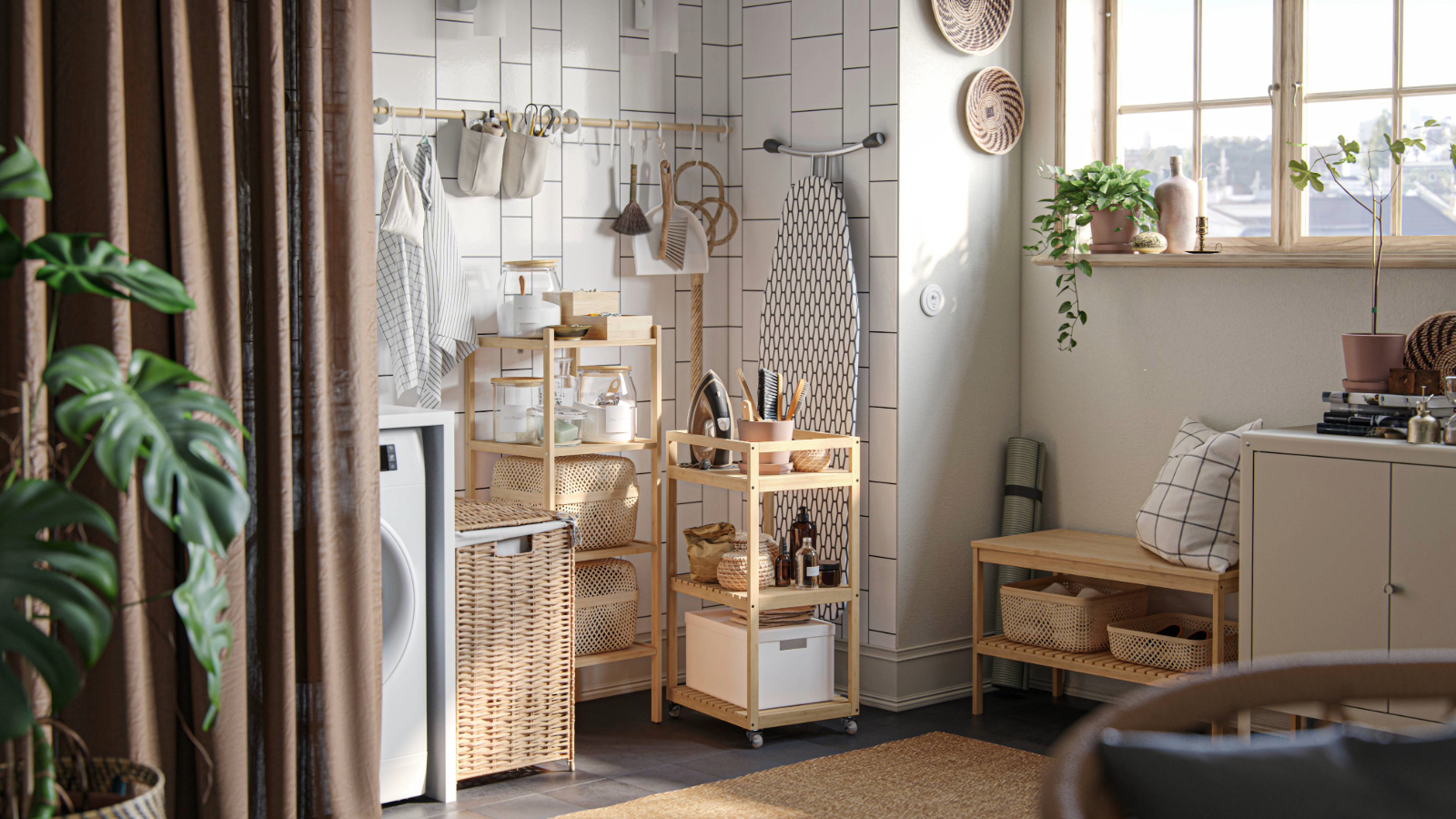How much does a porch cost? We breakdown the various elements to help you keep your budget on track
Discover how much to budget for porch costs whether you're upgrading an existing one or adding a new porch to your home
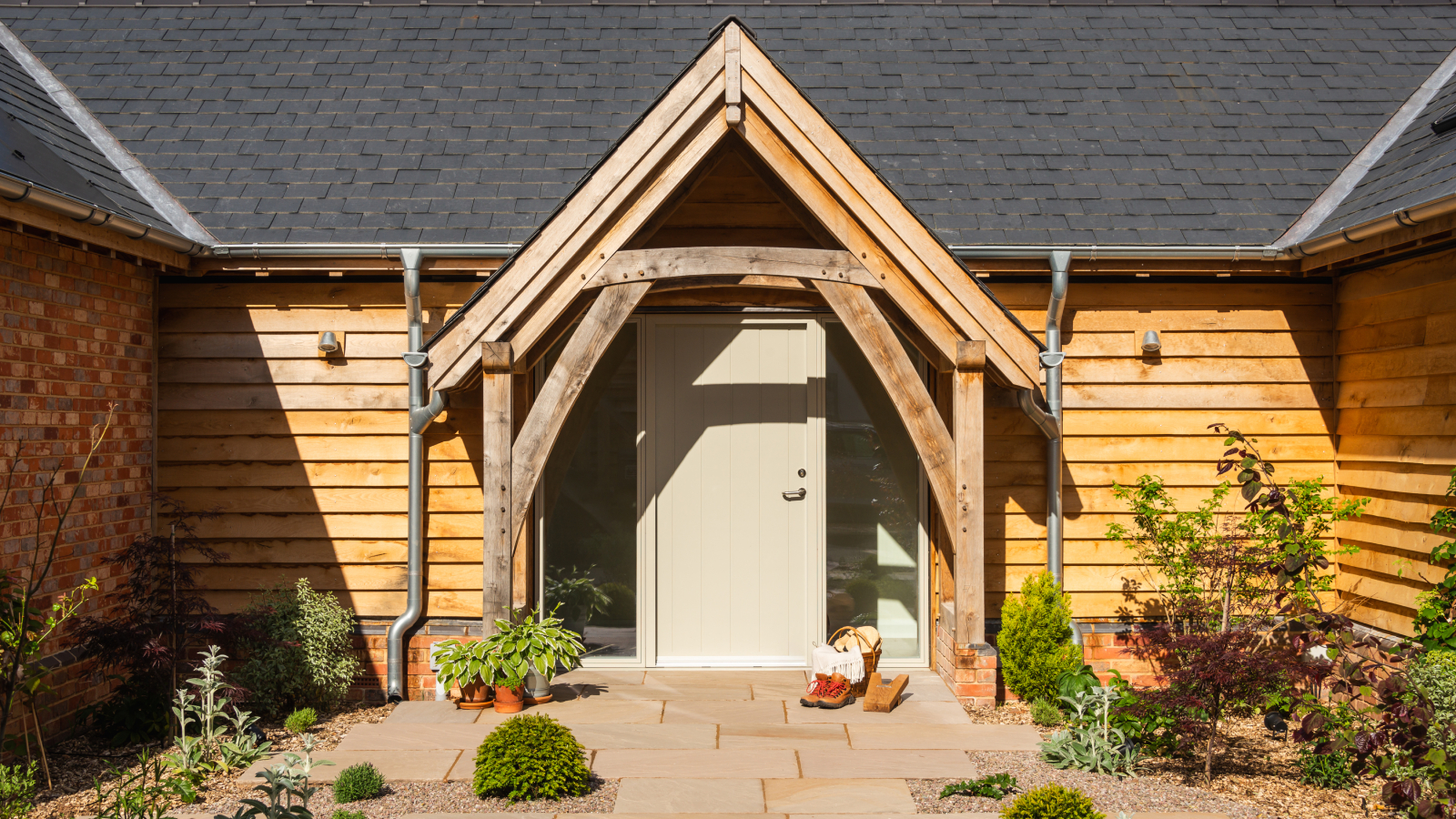
Bring your dream home to life with expert advice, how to guides and design inspiration. Sign up for our newsletter and get two free tickets to a Homebuilding & Renovating Show near you.
You are now subscribed
Your newsletter sign-up was successful
Adding a porch to your home is not just about enhancing its aesthetic appeal, it's also a practical investment that can increase your property's value and provide functional benefits.
Whether your porch ideas involve a quaint entrance adorned with plants, or a modern porch extension offering extra space, understanding the cost implications is crucial for any homeowner embarking on this journey.
Expert quantity surveyor, Tim Phillips, explores the factors that affect the price of a new porch and walks you through the complexities of budgeting for this well-liked home renovation project, from materials and design options to labour costs and regulations.
Why do porch costs vary?
The cost of a porch is determined by a number of factors and understanding these will give you the knowledge required to make wise choices and carry out your vision, all while staying within the boundaries of your budget.
It's critical to carefully consider all of these factors and get advice from qualified professionals when estimating the cost of a porch, in order to obtain precise quotations that are customised to your unique needs and circumstances.
Factors influencing porch costs
There are a number of different elements that when combined will determine your final porch costs. It's therefore important when crunching numbers to consider the following:
1. Type, size and design of porch
Your final porch costs will vary greatly depending on the kind of porch you select, along with the size and design you choose and if you are adding a new one or opting for an upgrade.
Bring your dream home to life with expert advice, how to guides and design inspiration. Sign up for our newsletter and get two free tickets to a Homebuilding & Renovating Show near you.
Because there will be additional building work needed, a new porch will usually cost more than a replacement. Similar to this, an open-sided or partially enclosed porch design will typically be less expensive than a fully enclosed porch with walls and a roof. A porch extension will naturally come in at a greater cost too.
Complexity of design will also be another issue to bear in mind when doing the maths. The cost to install a larger porch with more elaborate details or specialised features, possibly including structural works, will usually increase your costs. The total price will also depend on other components including the type of roof, the decorative elements, and additional features like built-in seating and your porch lighting ideas.
2. Groundworks
Porch costs will increase if additional groundworks, such as excavation, foundations and new drainage installation, are required for the porch. Groundworks' complexity and expense can also be influenced by accessibility to the property, pre-existing structures, and ground conditions. Any large stone or oak porch/portico will require solid foundations for example, so is worth bearing in mind when weighing up your style choices.
3. Materials
The materials you select for your porch will have a big financial influence. Brick, uPVC, stone, aluminium, and wood are common porch materials. However, do bear in mind that although they may cost more up front, high-quality, long-lasting materials can pay for themselves over time, in terms of aesthetics and durability.
4. Glazing
If the porch has glazing, such as double-glazed windows and door, this will again impact costs. But, as with materials, it's also worth considering the longer term impact of the type of glazing material (glass panels, single or double-glazed windows, etc.) you use. The level of insulation they offer will affect the energy efficiency over the long run, as well as the initial cost. So saving money upfront may not be the most sensible option if you end up with a cold and draughty entrance, and higher heating bills in the long run.
5. Labour
The cost of labour, encompassing trades such as carpentry, roofing, glazing, and electrical work, is dependent upon several factors such as project complexity, labour rates in the area, and the accessibility of qualified tradespeople. The cost of labour alone may account for a sizable amount of the porch's overall cost, maybe even 60%.
6. Connection to house
If you're joining the porch to the main home, you might also need to make structural alterations, including adding lintels for support. This may have an impact on the overall design as well as the budget. Accessibility, aesthetics, and the flow between the home and porch are all impacted by the doors that lead from the house into the porch. Consider the materials and style that complement the overall design as well as your personal tastes.
Porch kit costs
As I’ve mentioned, your choice of material will have an impact on the overall cost of your project. There are many different materials to consider for your porch, so think carefully about your budget as well as the overall aesthetics and how it will look against your home.
While you may be considering a bespoke porch design, you can also purchase porch kits which can vary in price and design.
A few popular options for porch kits to consider include:
Polycarbonate canopy – You could start with something as simple as a front door canopy idea which you could install yourself if you have the necessary DIY skills.
“If you’re simply looking to create a shelter over your front door, a basic canopy can be a more affordable option than a full porch. A more lightweight option, they can often be installed on a DIY basis too, helping to reduce your costs further,” says Beth Murton, Homebuilding & Renovating's editor.
A simple polycarbonate door canopy with contemporary wall brackets can be purchased online at many retailers from £95. The canopy panel is nearly transparent, no light will be obstructed; nonetheless, the shade completely blocks UV rays, protecting your door from sun damage.
Metal porch kit – Bespoke front entrance canopies and porches are all made entirely of metal, giving them a sturdy, robust construction. They are all hand-built and most companies can assist with anything from a simple roof to a spectacular entry to cover your front door and protect you from the rain, or even just creating an outside space for any of your exterior entry points. The Belgravia Heritage Kit from The Belgravia Heritage Door Canopy available at Zac, is manufactured in VM Zinc or Copper and starts from £1,500 for a 1510mm wide porch. Depending on your finished look you may need to budget for ornate side panels too.
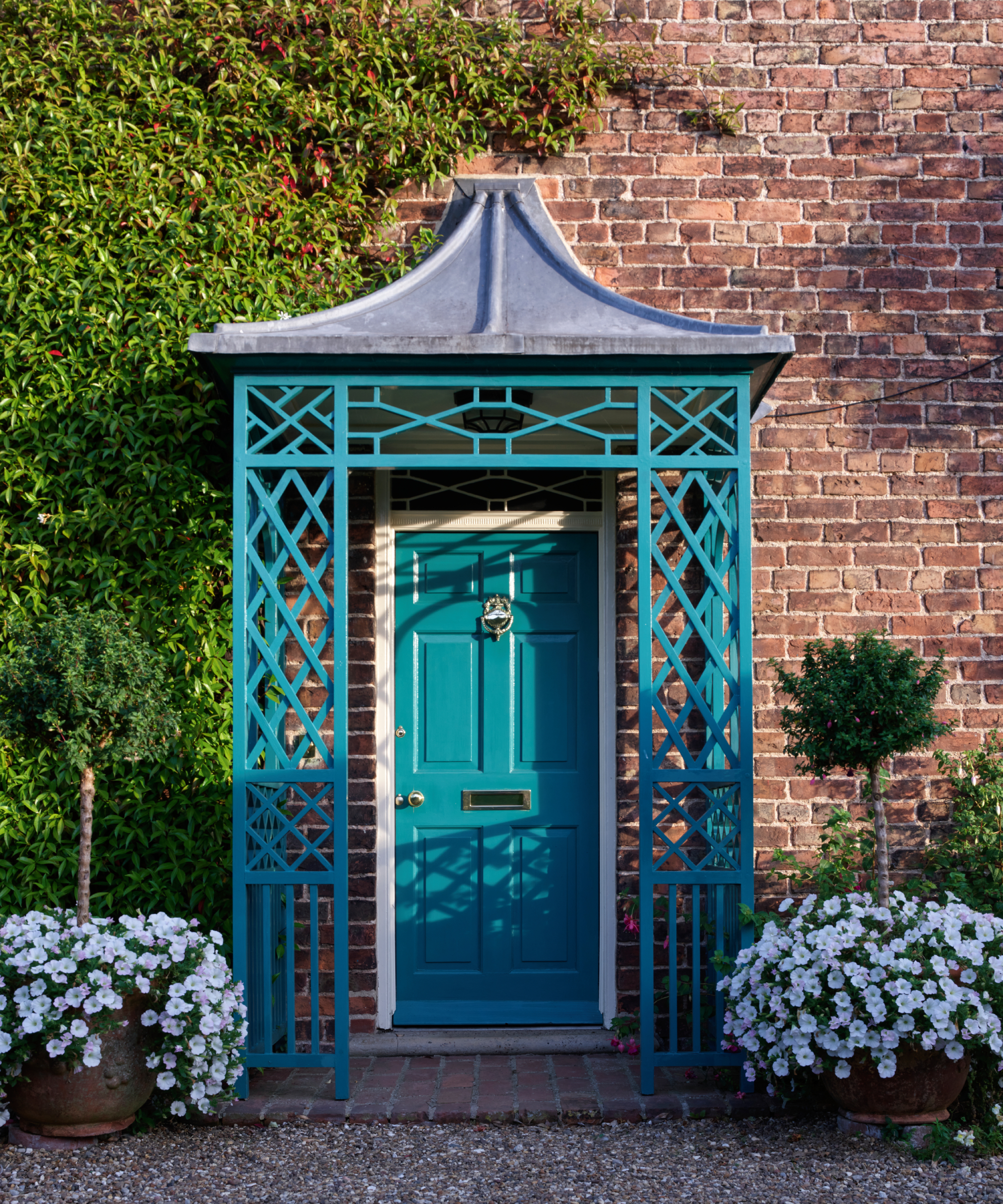
Timber porch kit – For individuals who are eager to build their porch by hand, porch kits are a fantastic option. The English Porch Company offer timber porches in kit form. With minor assistance in certain sections, an experienced DIY-er should be able to complete the installation in about a day and a half.
The Belmont style in particular may be made to fit completely over the front of a home and incorporates a front entrance door and windows. Although the Belmont porch requires more work, installation and assembly is still straightforward. It can also be customised to meet your needs and is available in Sapele, Accoya, and Tricoya hardwood, with prices starting from £6,750 plus delivery.
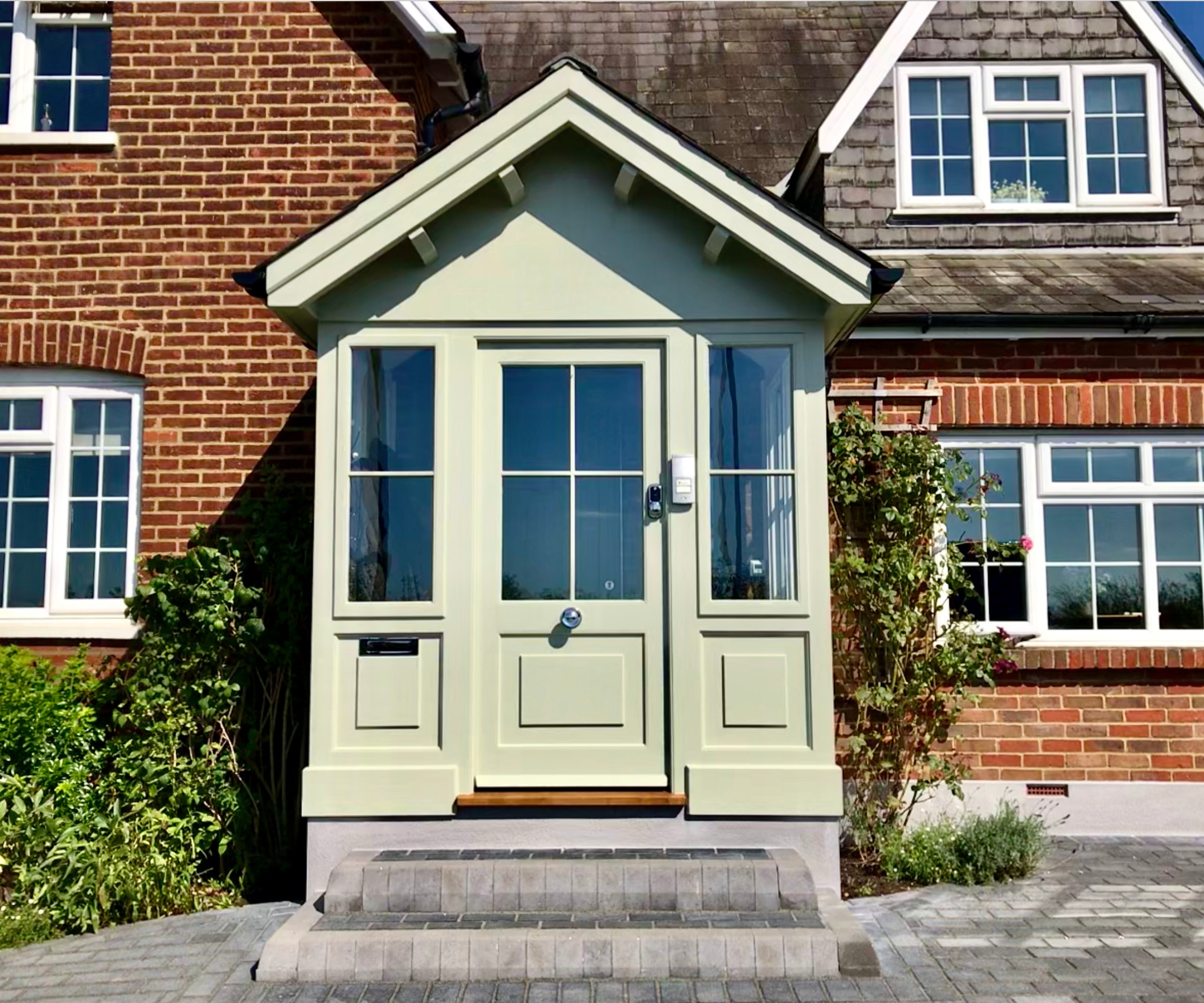
Timber canopy porch kit – Consider a beautifully crafted oak framed porch, such as a framed front or back door canopy porch which again you can fit yourself with your DIY skills or employ a carpenter for a day (£260).
The oak porch canopy needs to be fixed to the house, so discuss with the supplier information on the normal fixing procedure, which will depend on how your wall is built. All of the oak frame, including the oak rafters, instructions, and drawings, are included in the oak frame kit. However, you will need to budget for roofing batten and tiles, and also brick/stone side panels (where applicable).
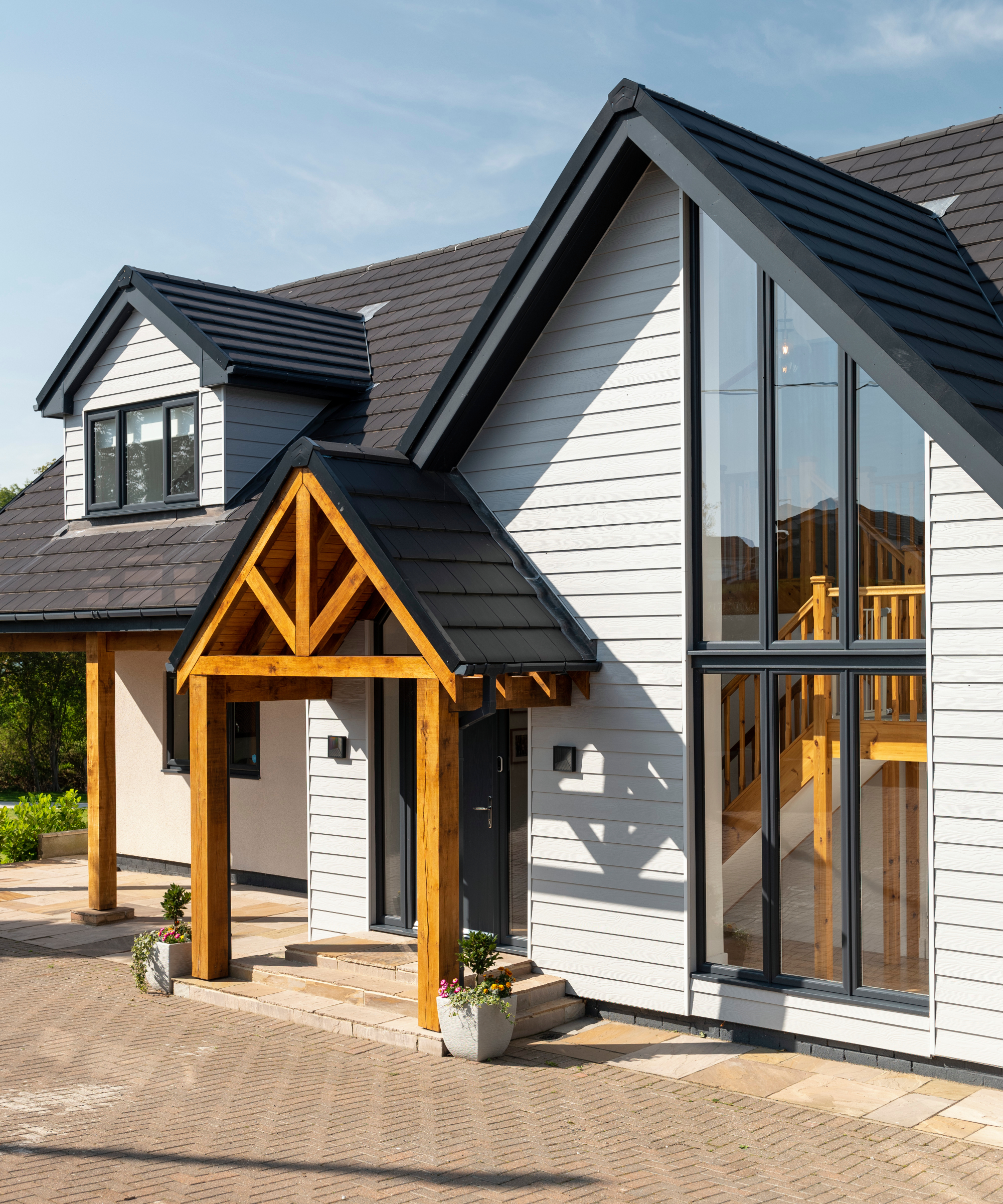
Composite/uPVC porch kit – Starting from just £1,750 delivered, a 1.8m x 1.2m (2.16m2) composite/uPVC porch kit will give your house a chic and safe entrance. Constructed from wood-polymer composite (WPC), the external surface is low maintenance. Security, ease of use, and simplicity are all considered in the design of the porch.
Because there is Polyisocyanurate insulation between the walls, roof and floor, the porch will remain warm in the winter and cool in the summer regardless of the weather. The double glazed windows, provides both security and insulation as does the uPVC door, which has a 10-point locking mechanism.
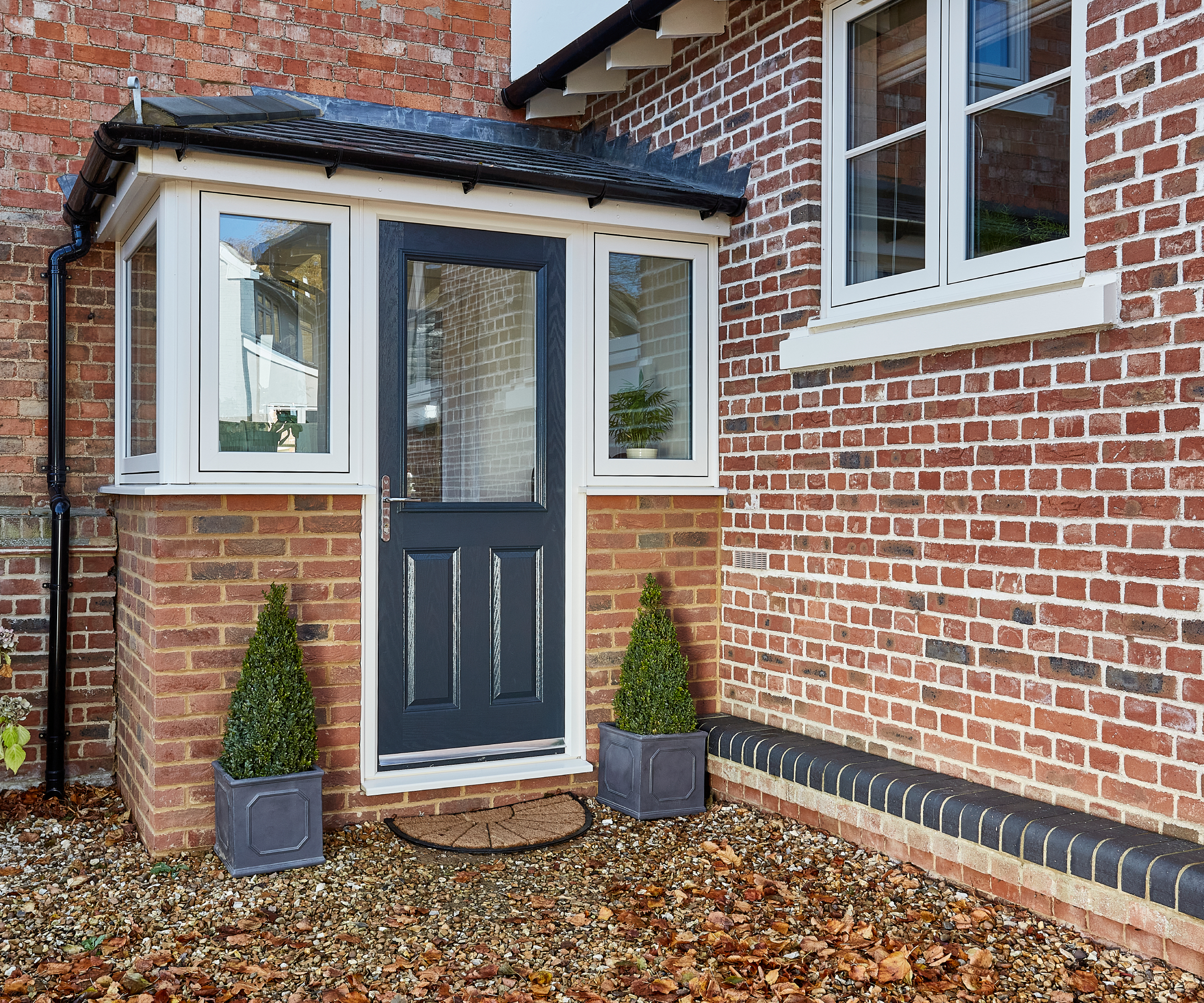
Stone portico/porch kit – Those looking for porch ideas for Georgian-style homes should definitely think about using stone for the structure; the more columns the porch design can accommodate, the better. Because Georgians preferred to include classical features into their home designs, stone complements this architectural style really well.
A stately entrance to your historic renovation project can be wonderfully framed by Kobocrete’s reconstituted stone design portico kits from £2,750. Make sure the portico and column designs complement the house's historical period. You will also need to budget for solid foundations for this system, as they are heavy, and possibly some calculations from a structural engineer, which will incur a fee too.
Installation and labour costs
The type of porch you select will have an influence on the installation route you choose and the labour cost.
There are many porch solutions which come in kit form so you could assemble and install the porch yourself if you are good at DIY, or employ and project manage some tradespeople to complete the task instead.
You will know your own skillset, so consider asking for a fully installed porch if your budget allows and the design is large, complex and multiple trade dependent i.e. roofer, electrician, stonemason, etc. Supplier installed may also be a warranty requirement for some porches such as uPVC or composite, so check that in your quotations.
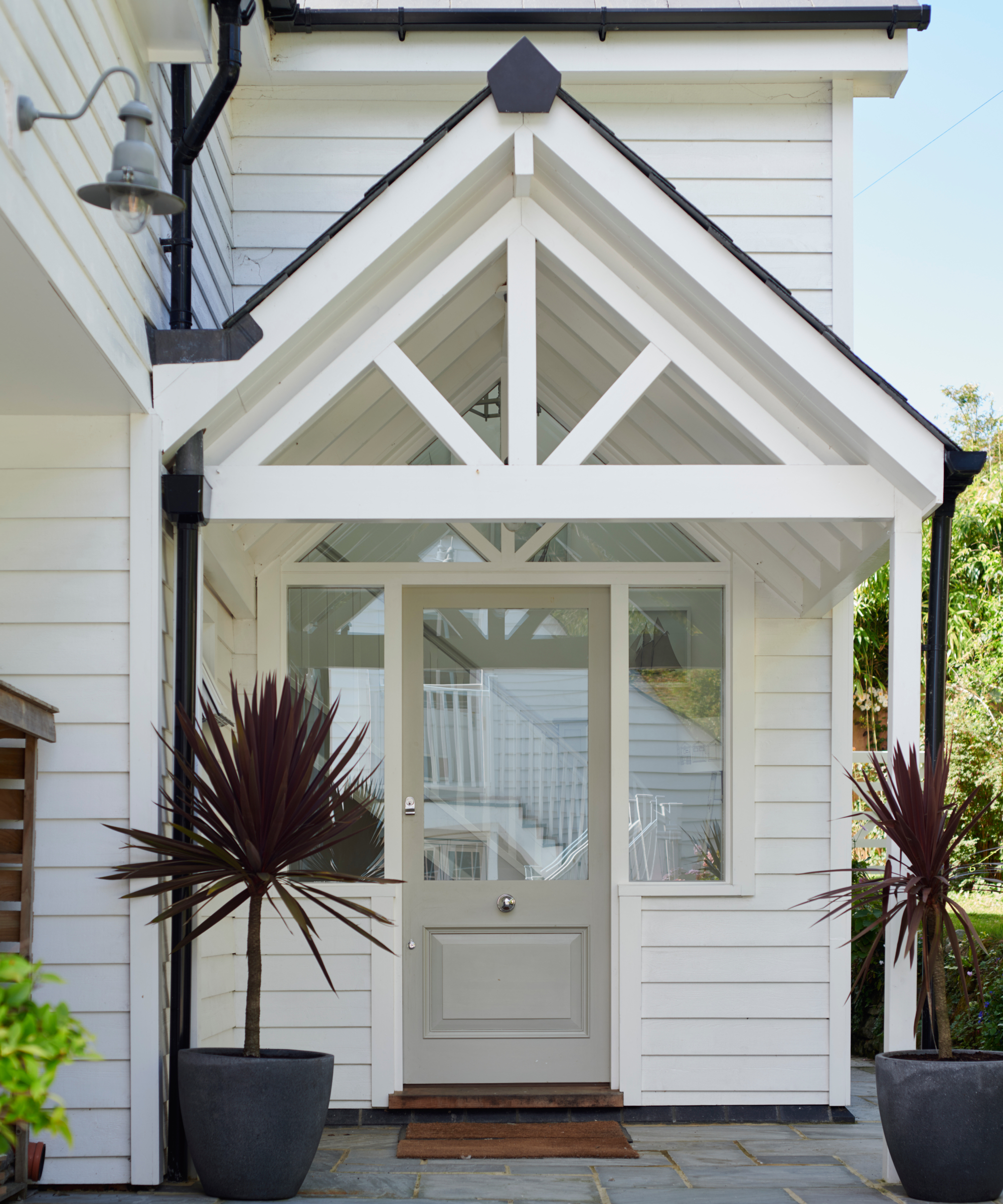
Understanding your quotes
Examining the following factors in your porch quotation is essential for a thorough understanding of what’s included and assists in your overall budgeting. By carefully examining these factors in your porch quotations, you can make well-informed decisions, steer clear of unexpected costs, and make sure that all of your requirements are met in the finished product.
- Porch front door – The practical attributes and cost of various front door types, i.e., composite, uPVC, aluminium or timber, all differ. Your porch's general architecture, accessibility, and aesthetics may all be impacted by your decision
- Glazing specification – It's important to fully understand the kind of glazing that's mentioned in the quote. Polycarbonate, standard, self-cleaning, solar-reflective, and noise-reducing glass are among some of the options, their costs and functionalities vary. This has an impact on your porch's efficiency and comfort
- Groundworks – Comprising excavation, foundations, and site preparation. To fully grasp the project's scope and prevent unforeseen expenses, it is important to confirm whether groundworks are included in the quotation
- Base – The porch's base is an essential part. It is important to know if the quote includes base construction so that the foundation is appropriately budgeted for
- Dwarf walls – These are a feature of some porches. Verifying if the price includes the construction of these walls is crucial
- Heating – Porches sometimes need a separate heating system. Checking whether heating is included in the quotation assists in guaranteeing a cosy entranceway all year round and to dry off your wet boots
- Rooflights – Depending on your porch style, if your porch budget can afford rooflights, it's critical to know if they are manual or automated or fixed. Although they could cost more, automatic rooflights might offer more ventilation and light control
- Delivery and installation – Verifying if delivery and overall installation is charged extra or is included in the quote guarantees that the price is transparent overall. If these charges are not taken into consideration and your DIY skills aren’t the best, then they may come as a surprise
How to reduce costs
If you want to stick to a tight budget without compromising on the overall finish there are several ways to help reduce the cost of building a porch.
Selecting an easy-to-understand design can assist in keeping building costs to a minimum. Custom, bespoke or intricate designs frequently require the need for additional labour and materials, which raises the final cost. Standard forms and dimensions, such as a square or rectangular porch if you have space for small porch ideas, can help simplify the porch and save costs.
Reducing porch construction expenses also requires choosing affordable materials without sacrificing quality. For the porch, think about using less expensive materials like uPVC, or simple brickwork rather than more expensive materials like hardwood or natural stone.
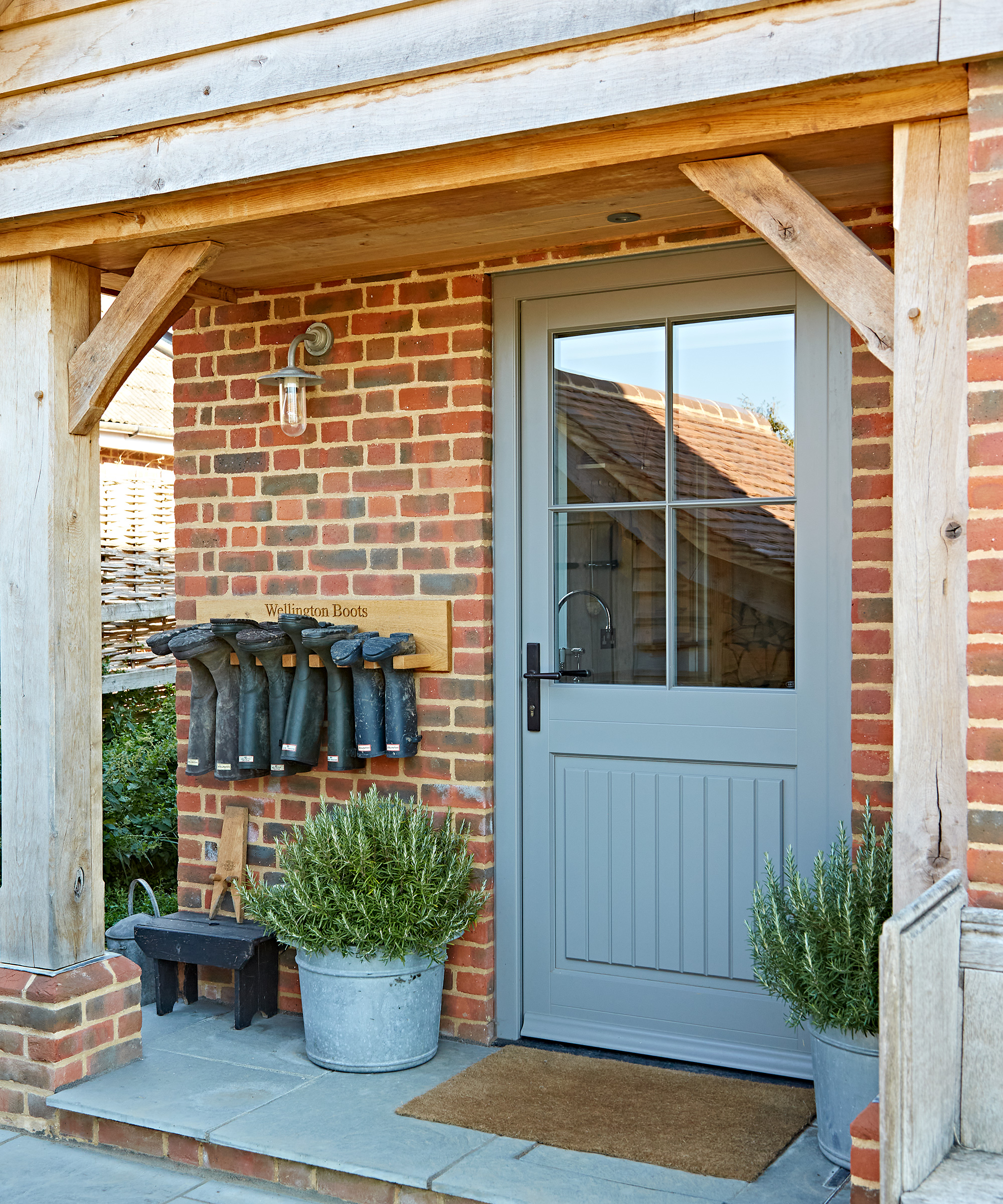
Additional costs
Obtaining porch planning permission may be necessary, depending on the size, location, and design of the porch. This may entail paying professional fees and submitting additional documentation. Check with your Local Authority if permitted development is possible for your particular porch.
Larger porches and those with solid roofs will require building regulations, which will incur a fee. It could cost extra to make sure you adhere to these regulations, but doing so is necessary for a safe and legal porch.
For those who are thinking about adding a small porch, there's good news: most likely, no building regulations approval is required. To qualify as exempt, your porch needs to adhere to the following:
- Be less than 30m2
- Have high-quality external windows and doors separating it from the habitable areas of the house
- The heating/cooling system requires an independent thermostat and controls
FAQs
Will a porch add value to my home?
It is true that adding a porch to your house will raise its value, for a number of reasons. A porch enhances the overall appearance of your home, creating a welcoming entrance and improving its kerb appeal. This can make your property more attractive to potential buyers and contribute to a higher valuation.
Depending on the design and materials used, a porch can also contribute to improved energy efficiency. For example, a well-placed porch can provide shade in the summer, reducing the need for air conditioning, while in colder months, it can act as a buffer against cold winds, helping to lower heating costs.
A well-designed and well-constructed porch can add value to your home, although the exact increase in value will rely on a number of factors like the location, size, and quality of the porch.
Looking to include steps as part of your new porch? Be inspired by our front door step ideas and if you're in the market for a new front door as well, make sure you've accounted for your front door costs when finalising your plans.
Tim Phillips is an experienced senior quantity surveyor and estimator and has worked in the construction industry for over 38 years. He has worked on many varied projects in this time, for corporates, public bodies and private residential clients, managing everything from small budgets to multi-million budgets.
For the past 18 years, Tim has worked on a freelance basis, through his company www.quantiv.uk. He has extensive experience of undertaking his own full-scale house renovations and extensions. He is also a speaker and expert at the Homebuilding & Renovating Shows.
