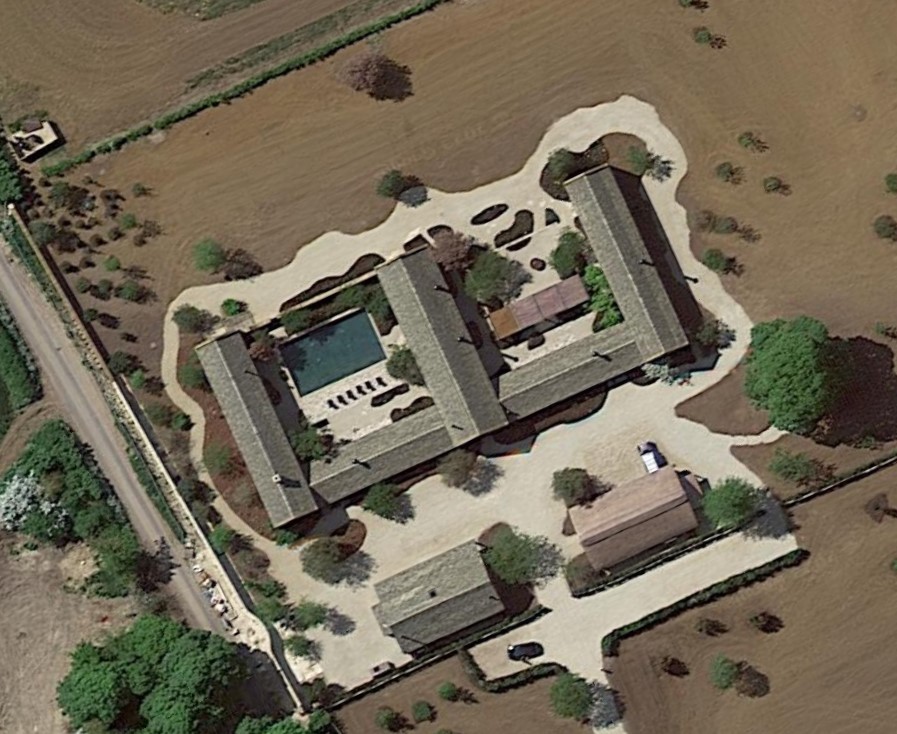11 loft bedroom decorating ideas so dreamy you'll never want to leave
With the right treatment, a loft conversion can become the ultimate restful retreat, as our round-up of ideas proves
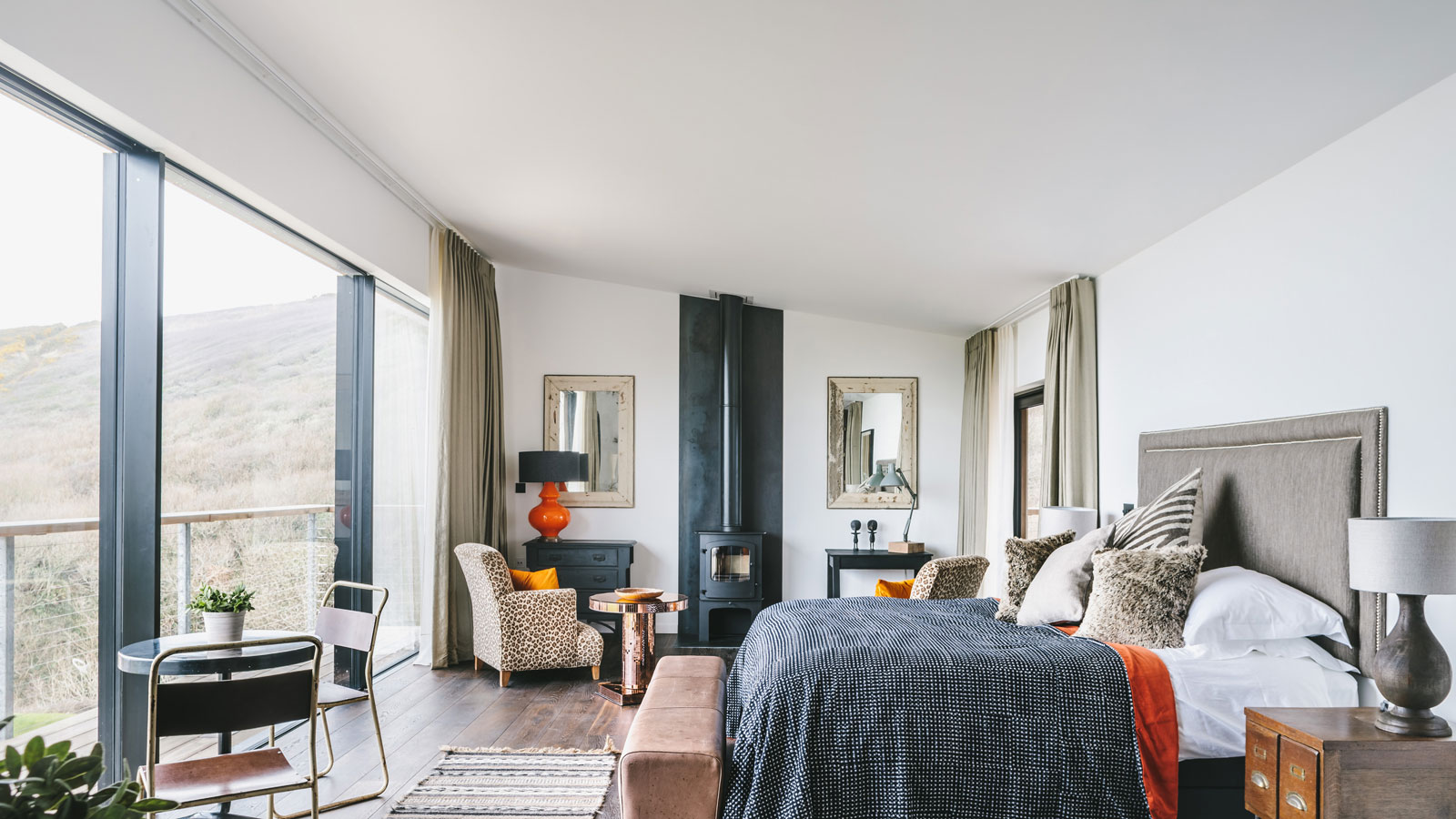
- 1. Seriously consider using bespoke furniture
- 2. Highlight the roof structure
- 3. Design your layout to maximise a view
- 4. Create calm with your colour palette
- 5. Slot beds beneath slopes for a cosy feel
- 6. Warm the scheme up with wall cladding
- 7. Turn chimney stacks into a feature
- 8. Find methods of zoning a larger space
- 9. Keep it fresh and breezy up top
- 10. Incorporate plenty of natural materials for added warmth
- 11. Don't forget your lighting scheme
Strangely, little thought often goes into loft bedroom decorating ideas, with the emphasis (quite rightly) put on ensuring the newly converted space offers enough head height, fits in with the architecture of your house externally and is structurally sound.
However, if your loft conversion is to provide a relaxing, stylish sleeping space, care needs to go into its interior design. Everything from maximising natural light to incorporating enough storage needs to be considered, as well as choosing furniture that is not just comfortable but also that slots into the proportions of the room.
For all the inspiration you need to turn your newly converted loft into somewhere you can't wait to head to for some rest and restoration, check out our round up of ideas and advice.
1. Seriously consider using bespoke furniture
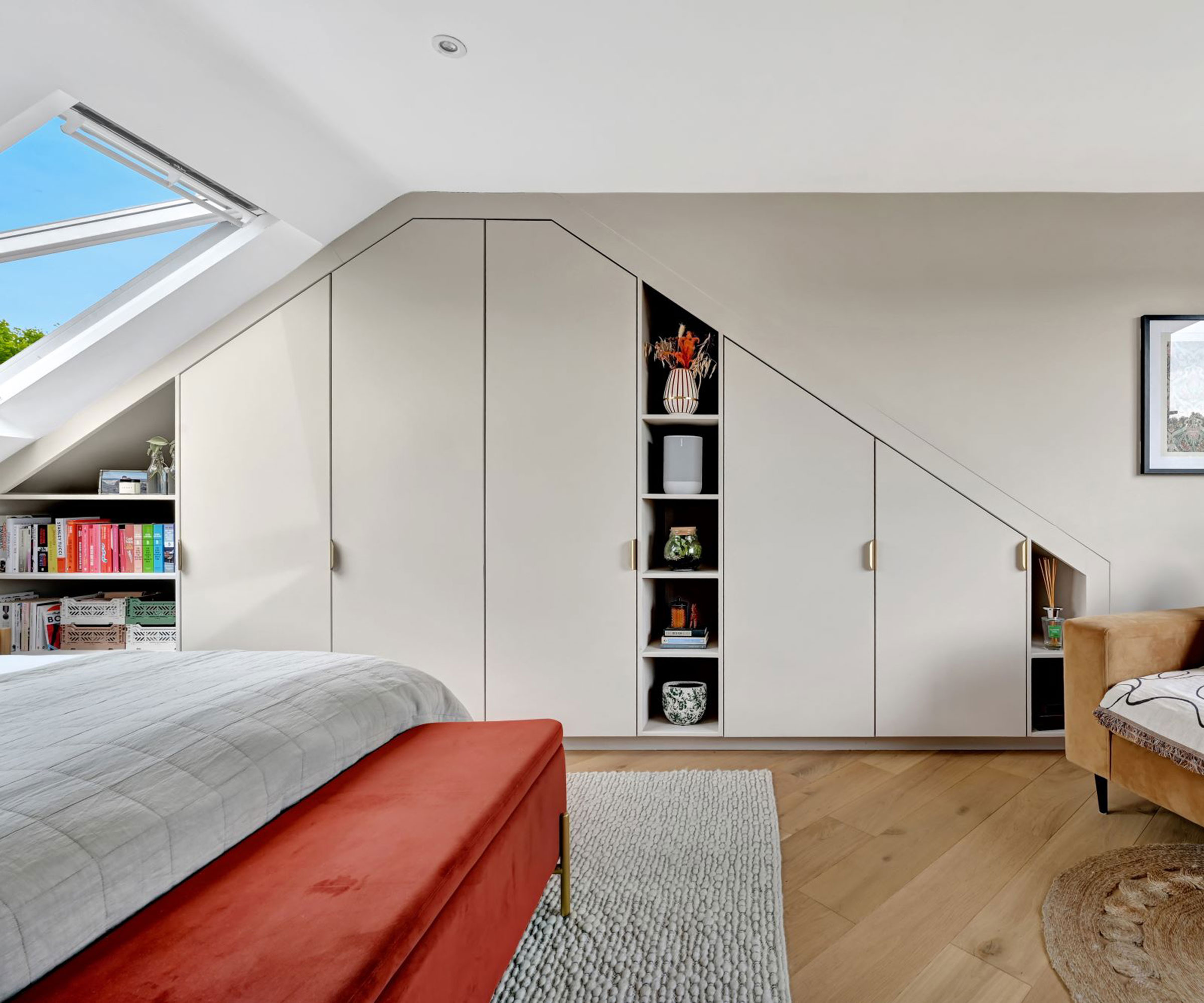
Bedroom loft conversions are often full of interesting angles and will frequently have sloping ceilings too. This can make it hard to find furniture that fits into the space or that makes the most of the layout.
"Loft bedrooms can add real value and character to a home, but their irregular layouts, sloping ceilings, limited head height and awkward alcoves, require a considered design approach," picks up Kate Palmer, creative director at The Painted Furniture Company. "Bespoke furniture is often the most effective way to make these spaces work hard, allowing you to maximise every inch without compromising on style.
"Custom made wardrobes that follow the roofline or made-to-measure storage in eaves spaces can turn potential dead zones into practical assets," continues Kate. "Light, neutral finishes can also help to bounce natural light around, which is especially useful where windows may be limited."

Kate Palmer is the creative director at The Painted Furniture Company. With a background in fashion design and passion for colour and interiors, Kate has helped many customers to achieve the exact look they desired for their home.
2. Highlight the roof structure
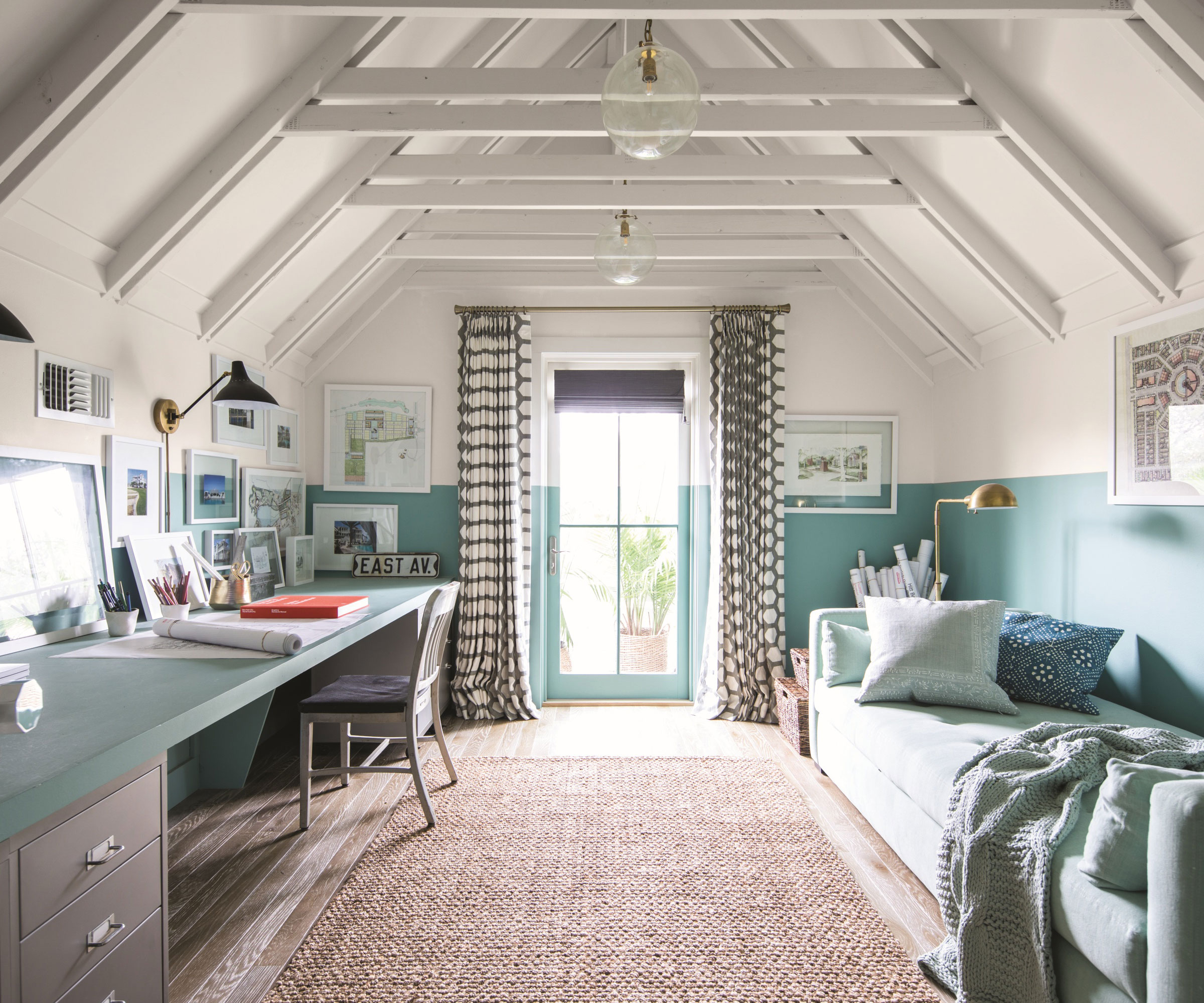
The colours you choose for your loft conversion ideas can help to highlight any interesting features within the space – and often lofts will have high ceilings and exposed beams.
Bring your dream home to life with expert advice, how to guides and design inspiration. Sign up for our newsletter and get two free tickets to a Homebuilding & Renovating Show near you.
"Rather than trying to ‘fix’ the quirks, lean into them," advises Kate Palmer. "With a tailored approach, even the most challenging loft can become a well-designed, characterful retreat."
Painting the lower half of the room a darker shade than the upper half and ceiling will visually stretch the space and give it a spacious, airy feel.
3. Design your layout to maximise a view
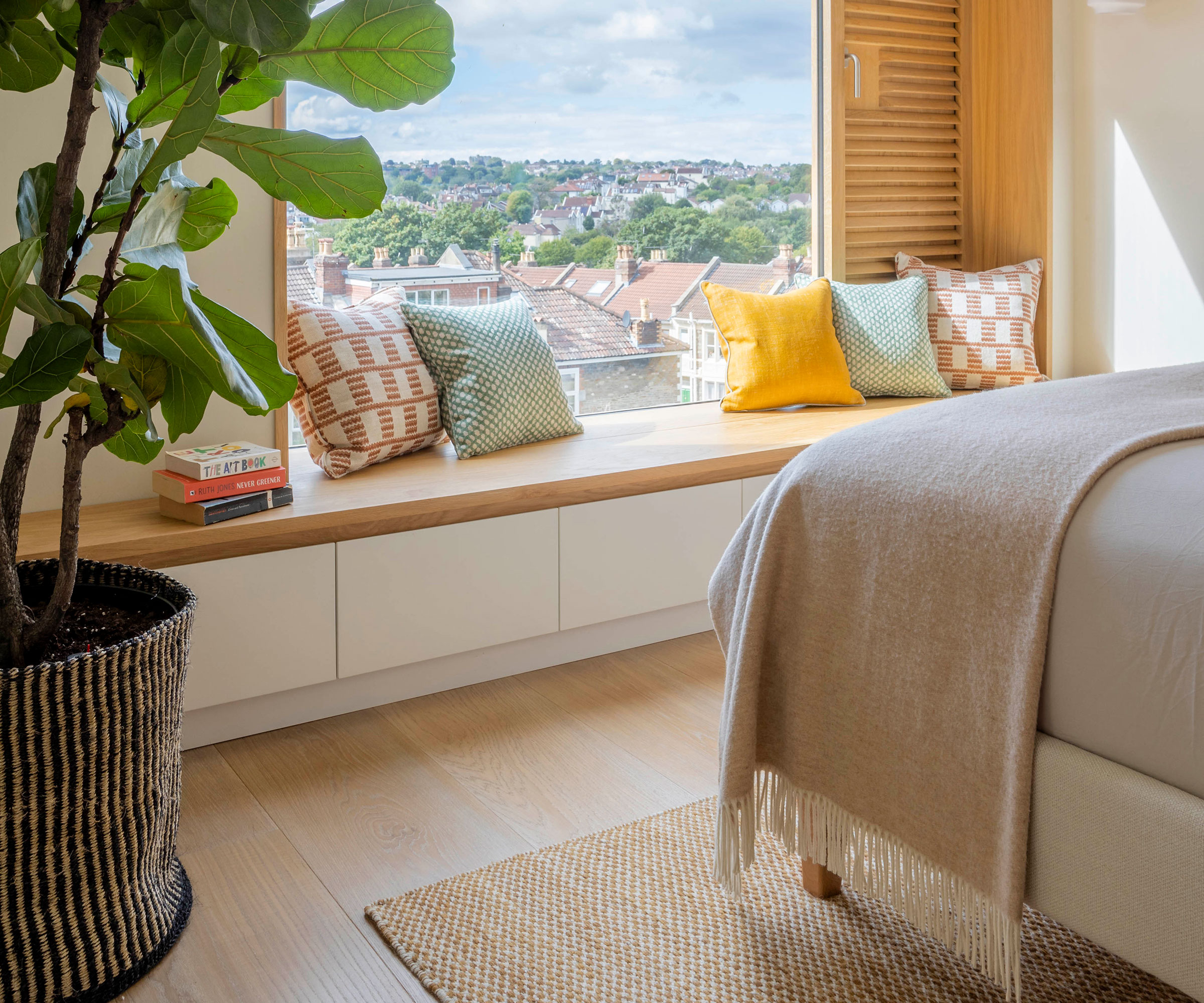
Perched at the top of the house, a loft conversion has to potential to give you some of the best views – so ensure you make the most of them.
Whether you design in a loft conversion balcony to enjoy those long vistas or simply incorporate large skylights for some star gazing, there are lots of possibilities here.
"Loft spaces often benefit from great height and sky-facing windows, so I always prioritise bringing in as much natural light as possible," explains interior designer Claire Garner, founder of Claire Garner Design Studios. "Rooflights, dormers and clever glazing can completely transform the feel of the space making it bright, inviting and connected to the outdoors."

Claire has over 15 years’ experience in the interior design industry, and over a decade running her own interior design studio. She believes in designing spaces which are tailored just for you, by getting a full understanding of how you live your life, and how you want your home to feel.
4. Create calm with your colour palette
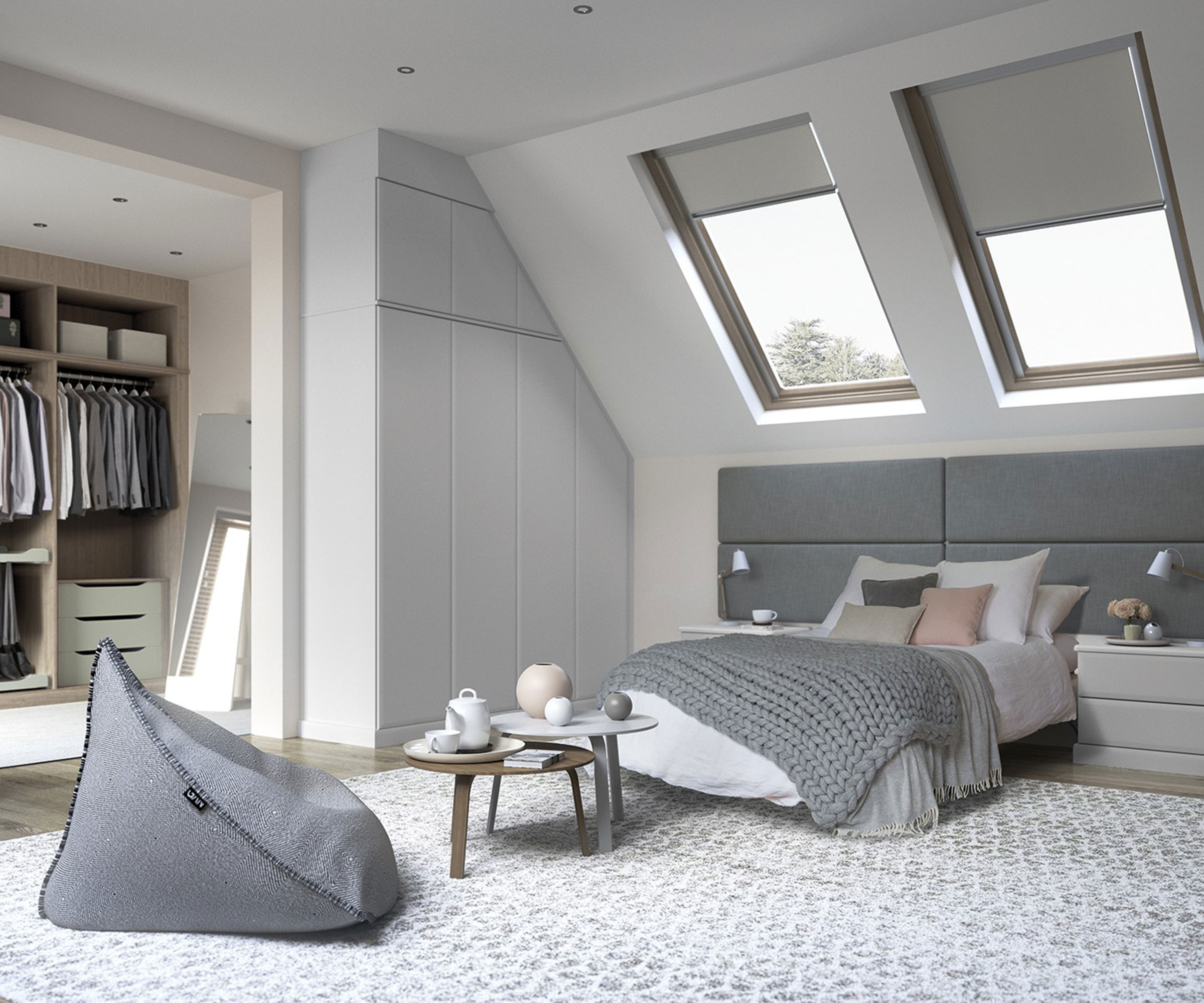
The best bedroom colours should help induce a sense of serenity and calm, so if you plan on using your loft conversion as a spot to slumber, give some real consideration to the shades you choose.
"Loft conversions should feel like a retreat," says Claire Garner. "I always lean into a soft, natural palette with layered textures to create warmth and serenity in a bedroom. I think it’s important to make the space feel cohesive with the rest of the home."
Warm neutrals work really well – think soft blush, taupe, creamy off-whites and even browns that err on the side of a milky coffee.
Shop calming colours

With its brown and grey undertones, this peaceful pink shade is perfect for adding warmth and colour to a bedroom without feeling overwhelming.

This super warm neutral has a wonderful depth to it that will add a charming feel to your bedroom. It pairs so well with other creamy neutrals for a layered effect.

Forget any notion you had that grey is a cold colour – this shade is seriously warming and would sit brilliantly next to a soft terracotta or earthy brown.
5. Slot beds beneath slopes for a cosy feel
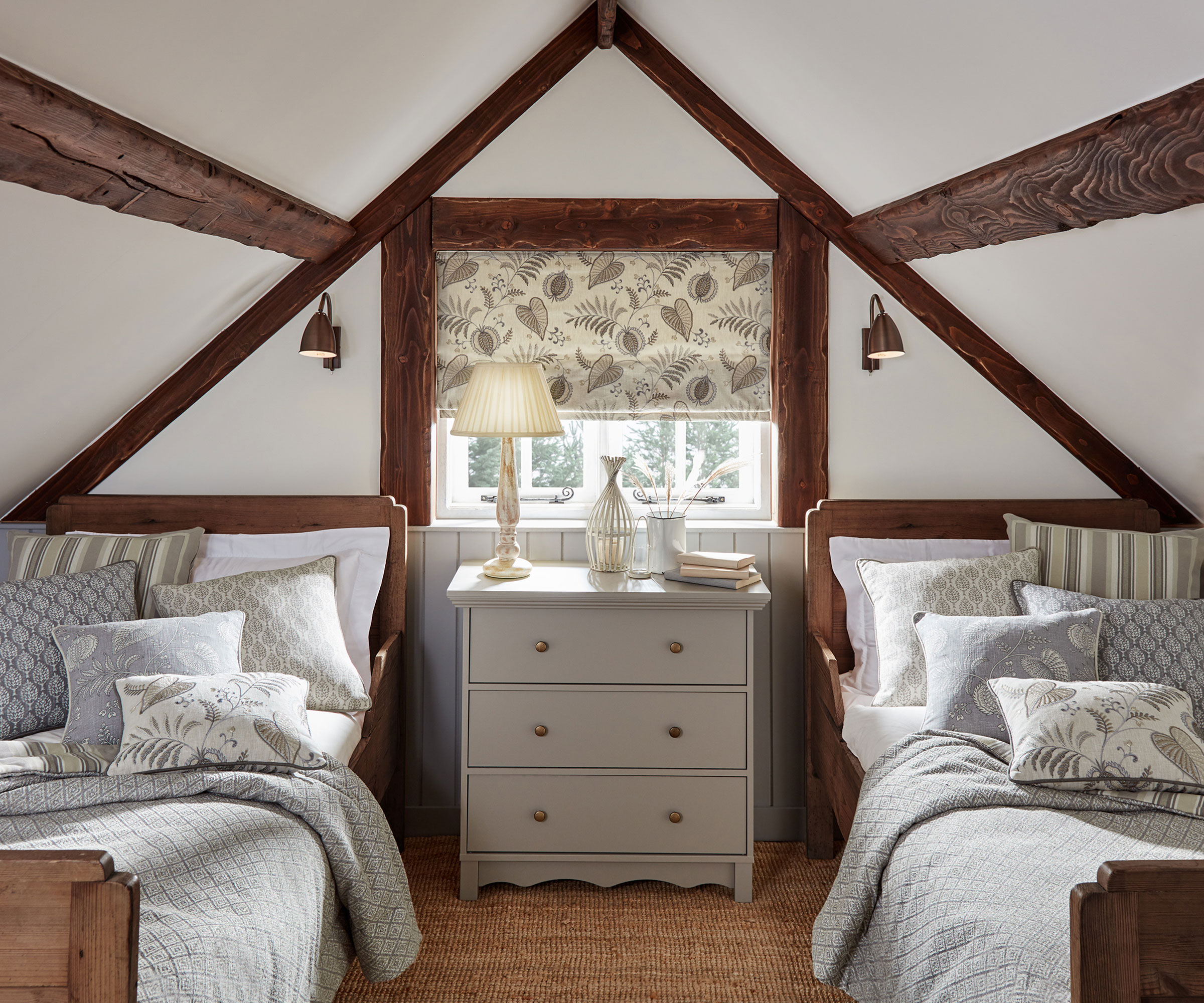
Loft conversion layouts need to be designed with care for the space to be practical. This means thinking through the best positioning for furniture and fittings, particularly when it comes to navigating sloping ceilings.
It makes sense, in a bedroom, to locate beds under sloping sections of ceiling due to the fact that you will be mostly sitting or lying down in this spot. It also lends a really cosy vibe to the space.
Likewise, in a loft conversion bathroom or ensuite, baths work well under sloping ceilings while walk-in showers should be positioned beneath the highest point in the room.
6. Warm the scheme up with wall cladding
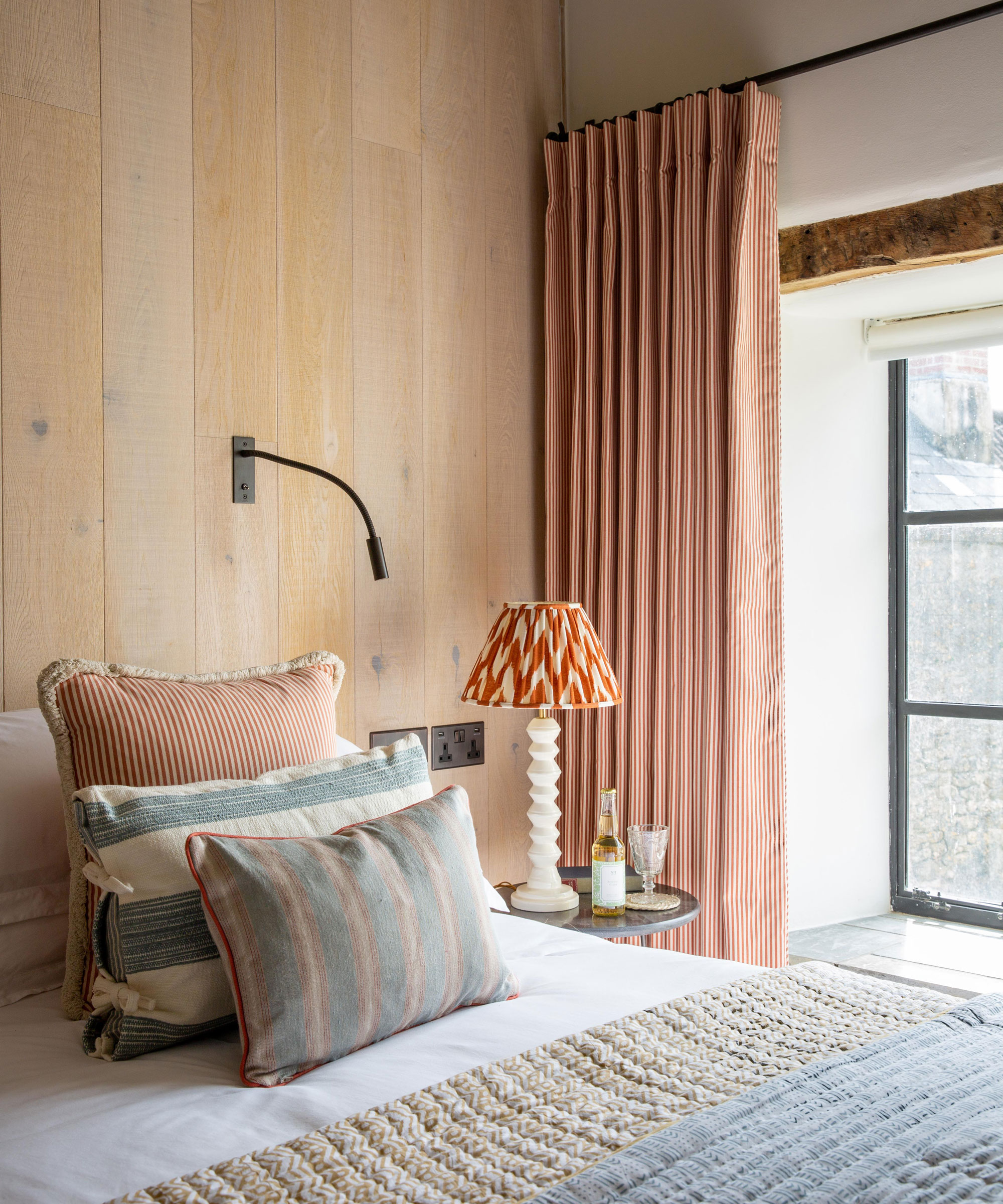
It can be hard to pick the right wall finishes for a loft conversion. They often come with non-standard shaped and sized walls and knowing how to approach their decorative treatment can be tricky.
Wall cladding is perfect in this space, lending a warmth and character that can sometimes be lacking.
"Wood can significantly enhance the cosiness of a loft bedroom, transforming it into a warm and inviting sanctuary," explains Ian Tomlinson, MD of Chaunceys Timber Flooring. "While wood is commonly used for flooring, its application on walls can create an even more relaxing atmosphere. Using wooden planks as wall cladding adds texture and depth, creating a rustic charm that feels both timeless and sophisticated. The natural grain and colour variations of timber bring a sense of organic beauty, making the space feel calm and cosy."

Chaunceys Timber Flooring is a family-run company based in Bristol with Ian becoming the Managing Director in 2012. They have been supplying sustainable, high-quality timber flooring to homeowners, award-winning architects, design and build companies, and renowned interior designers since 1988.
7. Turn chimney stacks into a feature
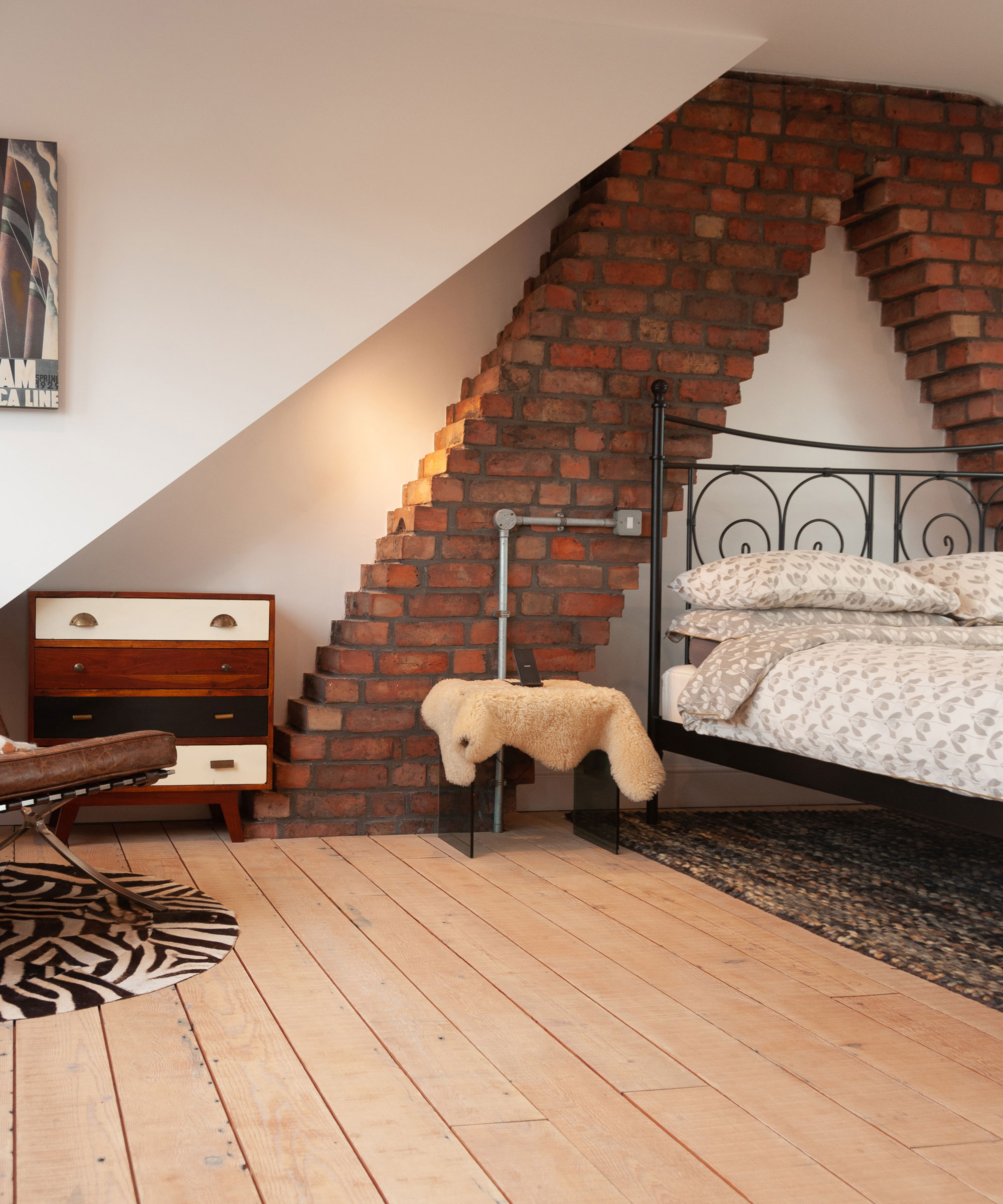
You need to work with the more unusual features often found in a loft conversion rather than fight them, be that sloping ceilings, rafters or chimney stacks.
Embrace them as features or consider using them as additional loft conversion storage.
"With sloped ceilings and unusual layouts, it’s essential to design bespoke storage that works with the architecture rather than against it," advises Claire Garner. "We often integrate low-level wardrobes, drawers or hidden storage into eaves to keep the space practical without compromising the design."
8. Find methods of zoning a larger space
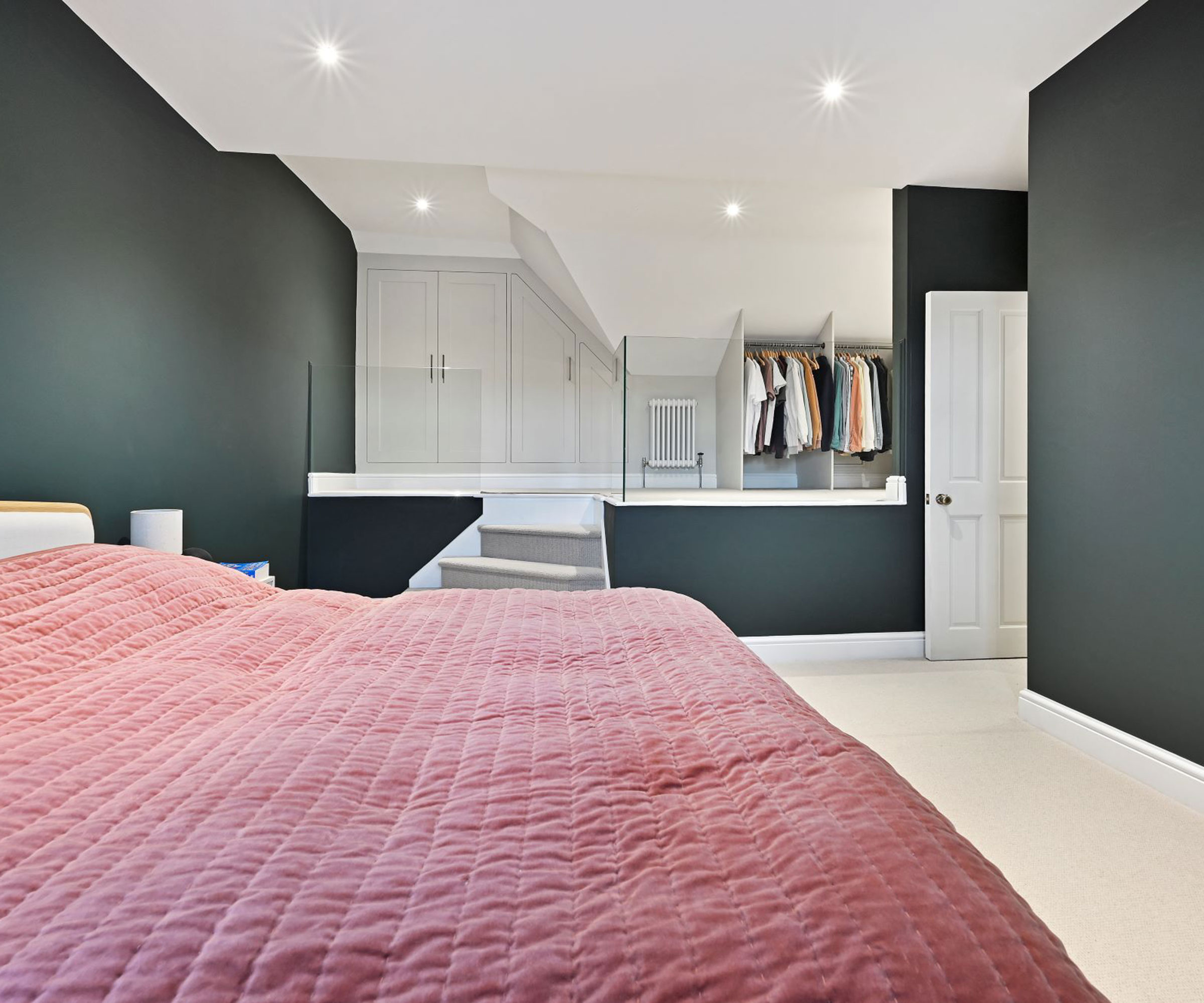
Some types of loft conversion result in full head height and almost an entirely new storey at the top of your home. We're talking modular lofts, mansard and even some L-shaped or double dormers.
In this case, you will have a really good space to play with so make the most of it by playing around with the idea of zoning. It might be that you construct a partial stud wall, use room dividers or even get creative with different floor levels as in the conversion above.
Remember, soundproofing a loft conversion is more important than ever in larger, more open spaces, particularly if you are opting for a hard flooring such as wood.
"Soundproofing is an important consideration if you're planning to install wood flooring in your loft conversion," picks up Ian Tomlinson. "To help minimise noise transmission to the rooms below, engineered wood flooring can be ‘floated’ over underlay, making it both an effective and straightforward solution. If your project calls for additional noise reduction, opting for a high-quality acoustic underlay is a great choice. There are excellent products on the market that can be used with engineered wood flooring, designed specifically to reduce the sound of footfall, that allow you to create a naturally beautiful and harmonious space."
9. Keep it fresh and breezy up top
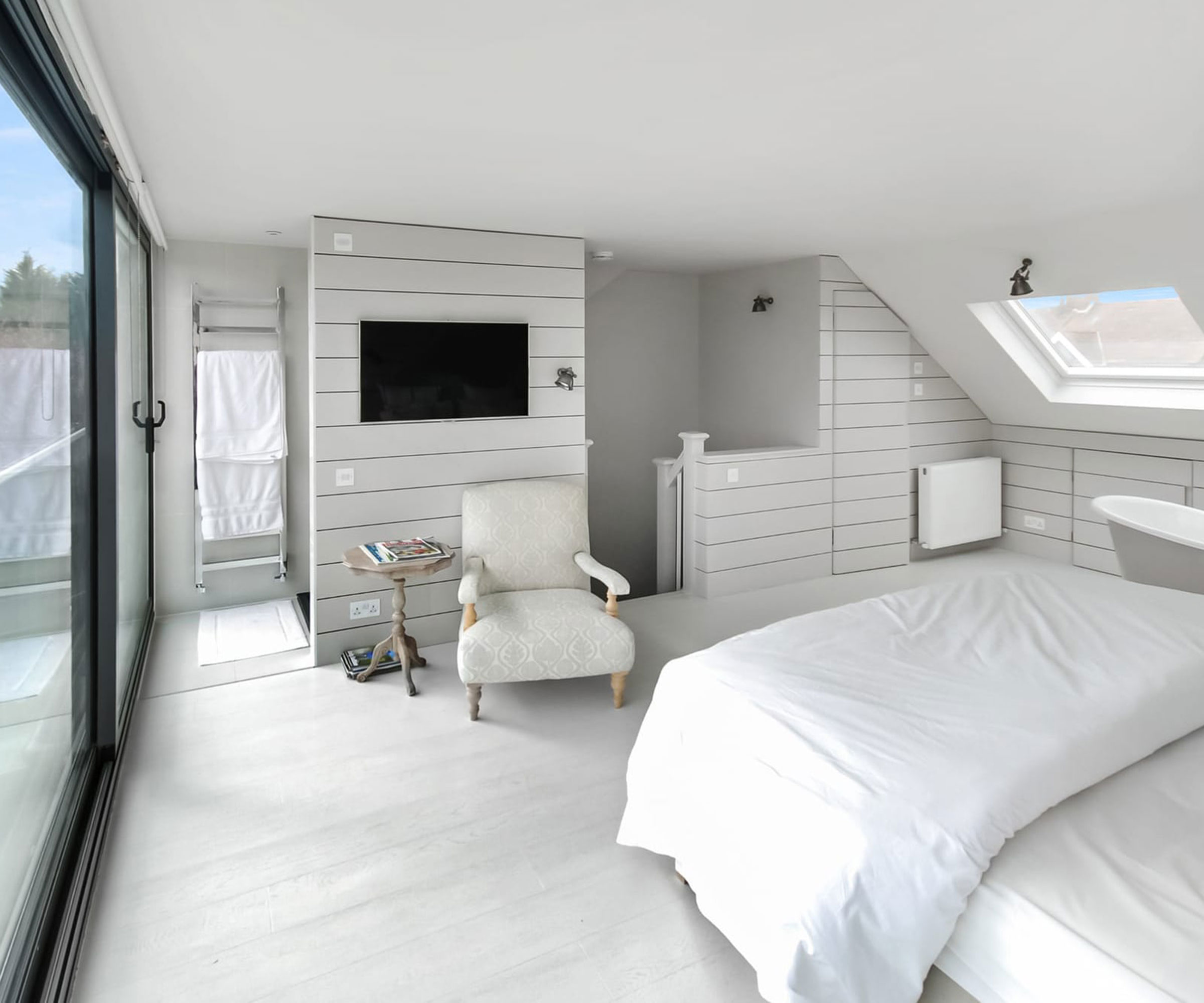
If you have succeeded in bringing natural light flooding into your loft conversion, ensure you make the most of it by opting for a fresh, coastal look.
White-washed wall panelling and wooden flooring is a great place to start, as is a minimalist approach to decoration. That said, to avoid the look becoming too sterile, texture is hugely important.
"Loft bedrooms offer a fantastic opportunity to get creative with fabric choices, especially when it comes to softening architectural angles and adding warmth to what can sometimes be quite stark spaces," points out Debbie Leigh, design manager at ILIV. "Sloped ceilings and exposed beams lend themselves beautifully to layered textures so you might like to consider upholstered headboards, roman blinds and full-length curtains that create a sense of height and softness."

Debbie has over 30 years of experience in the trade and is considered an expert in creating beautifully coordinated fabric collections that can be easily combined to create harmonious interior schemes.
10. Incorporate plenty of natural materials for added warmth
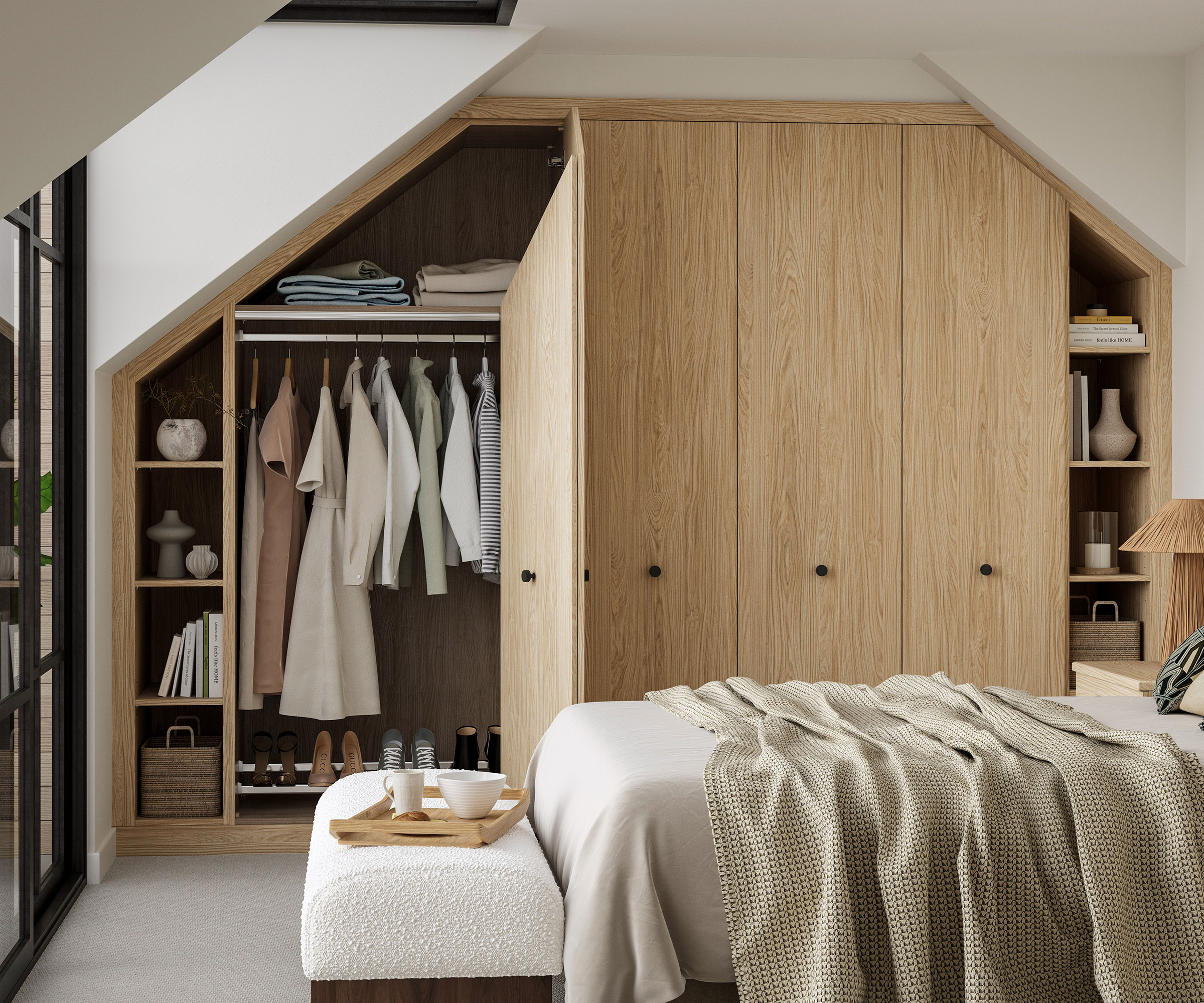
In any kind of bedroom design scheme, your aim should be to create a space that feels warm, cosseting and restful – and using natural materials is the ideal way to do this.
"Natural fibres like linen and cotton work especially well in these light-filled spaces, helping to maintain an airy, relaxed atmosphere," advises Debbie Leigh. "Don’t be afraid to mix textures either – adding a wool throw or a quilted bedspread will bring a homely comforting look to the room, making it feel like your own little retreat."
Wooden flooring or natural carpet are both great options when it comes to flooring for a cosy space.
"Beyond aesthetics, high-quality oak flooring provides warmth and comfort underfoot –perfect for chilly mornings," says Ian Tomlinson. "Additionally, oak flooring is a hypoallergenic choice, as it doesn’t trap dust or allergens and emits far fewer VOCs than synthetic alternatives, contributing to better indoor air quality."
11. Don't forget your lighting scheme
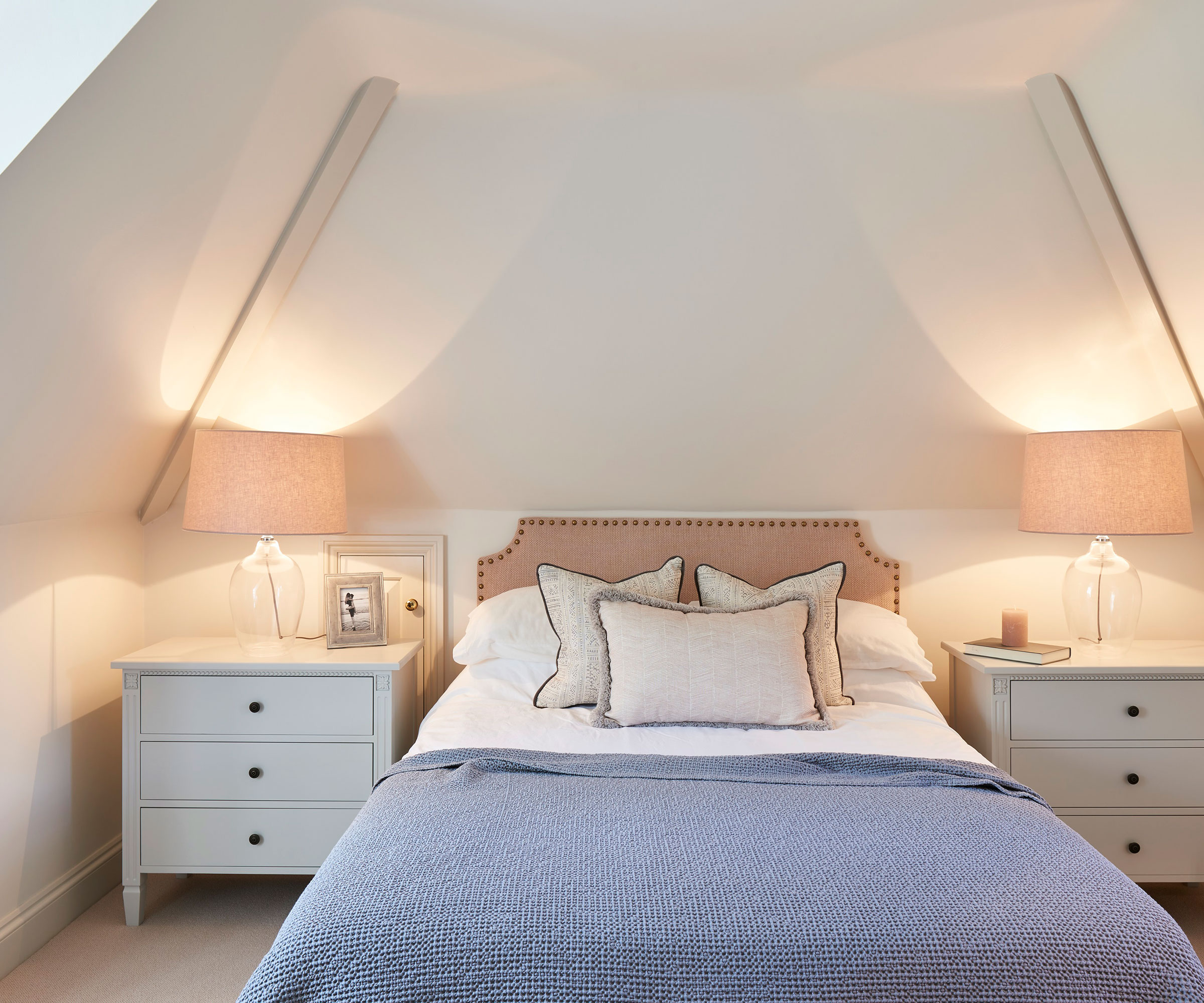
The bedroom lighting ideas you put into place can make or break the space and this is hugely important when it comes to your loft conversion decor.
"Lighting is one of the most overlooked and yet most crucial elements in a successful loft conversion," picks up James Kendall, operations director at KES Lighting & Home. "Due to the unique architecture of loft spaces, with their sloped ceilings and often limited vertical wall area, natural light can be harder to work with.
"To avoid ending up with a dim or uninviting room, it’s essential to plan your lighting scheme from the outset," continues James. "Incorporating features like rooflights or dormer windows will maximise daylight, while a layered approach to artificial lighting, combining ambient, task and accent lighting, will help ensure the space feels warm and remains functional throughout the day and evening."

As operations director at KES Lighting & Home, James Kendall is well placed to offer expert guidance on all aspects of home lighting. James understands just how transformative great garden lighting can be, and has the experience and expertise to transform any space.
To ensure you haven't polished off your budget before getting round to decorating your bedroom, take time to research loft conversion costs thoroughly.
Natasha was Homebuilding & Renovating’s Associate Content Editor and was a member of the Homebuilding team for over two decades. In her role on Homebuilding & Renovating she imparted her knowledge on a wide range of renovation topics, from window condensation to renovating bathrooms, to removing walls and adding an extension. She continues to write for Homebuilding on these topics, and more. An experienced journalist and renovation expert, she also writes for a number of other homes titles, including Homes & Gardens and Ideal Homes. Over the years Natasha has renovated and carried out a side extension to a Victorian terrace. She is currently living in the rural Edwardian cottage she renovated and extended on a largely DIY basis, living on site for the duration of the project.



