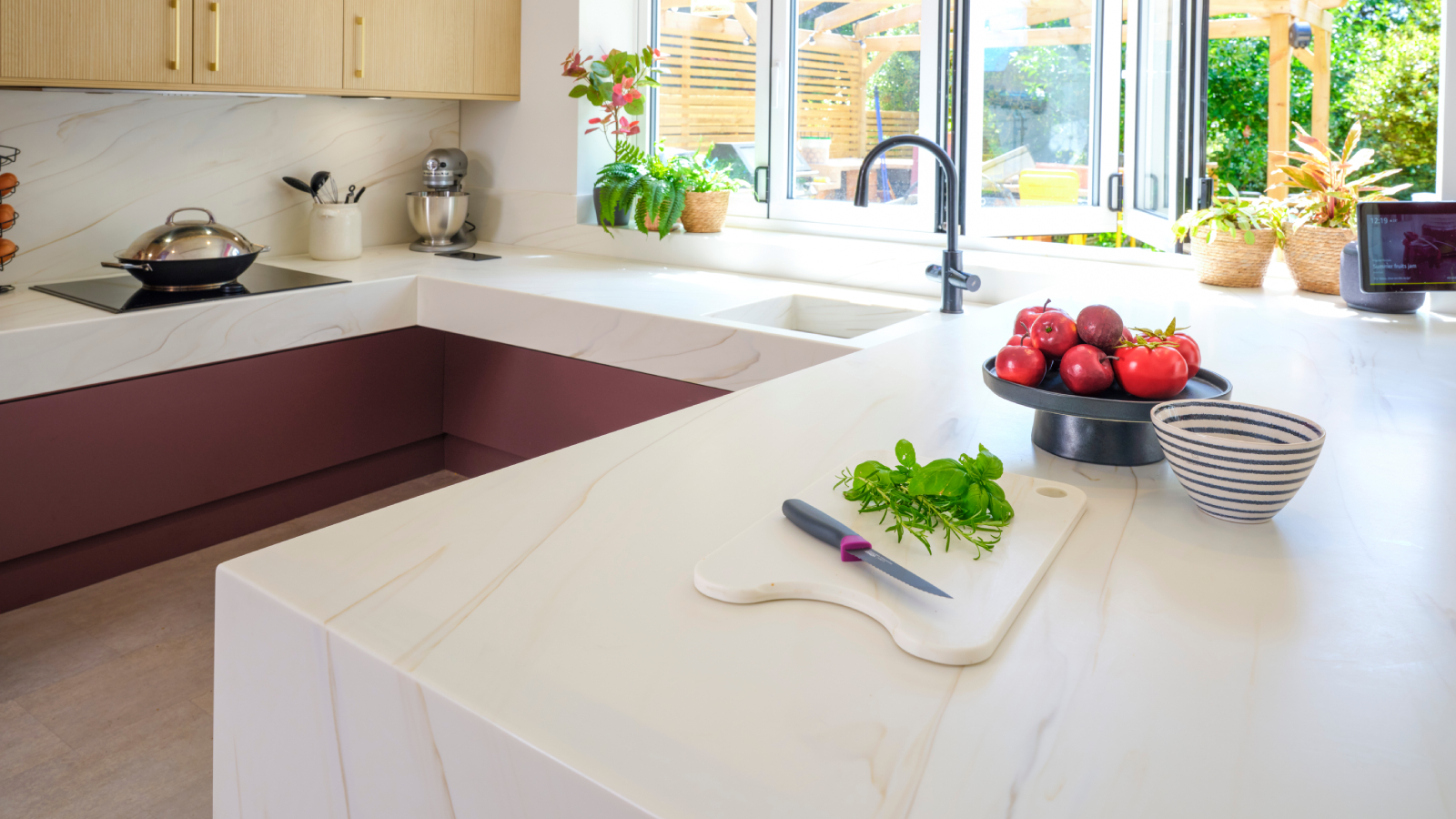Dormer cladding ideas that will ensure the outside of your loft conversion looks just as good as the inside
10 dormer cladding ideas to finish off your loft conversion in style
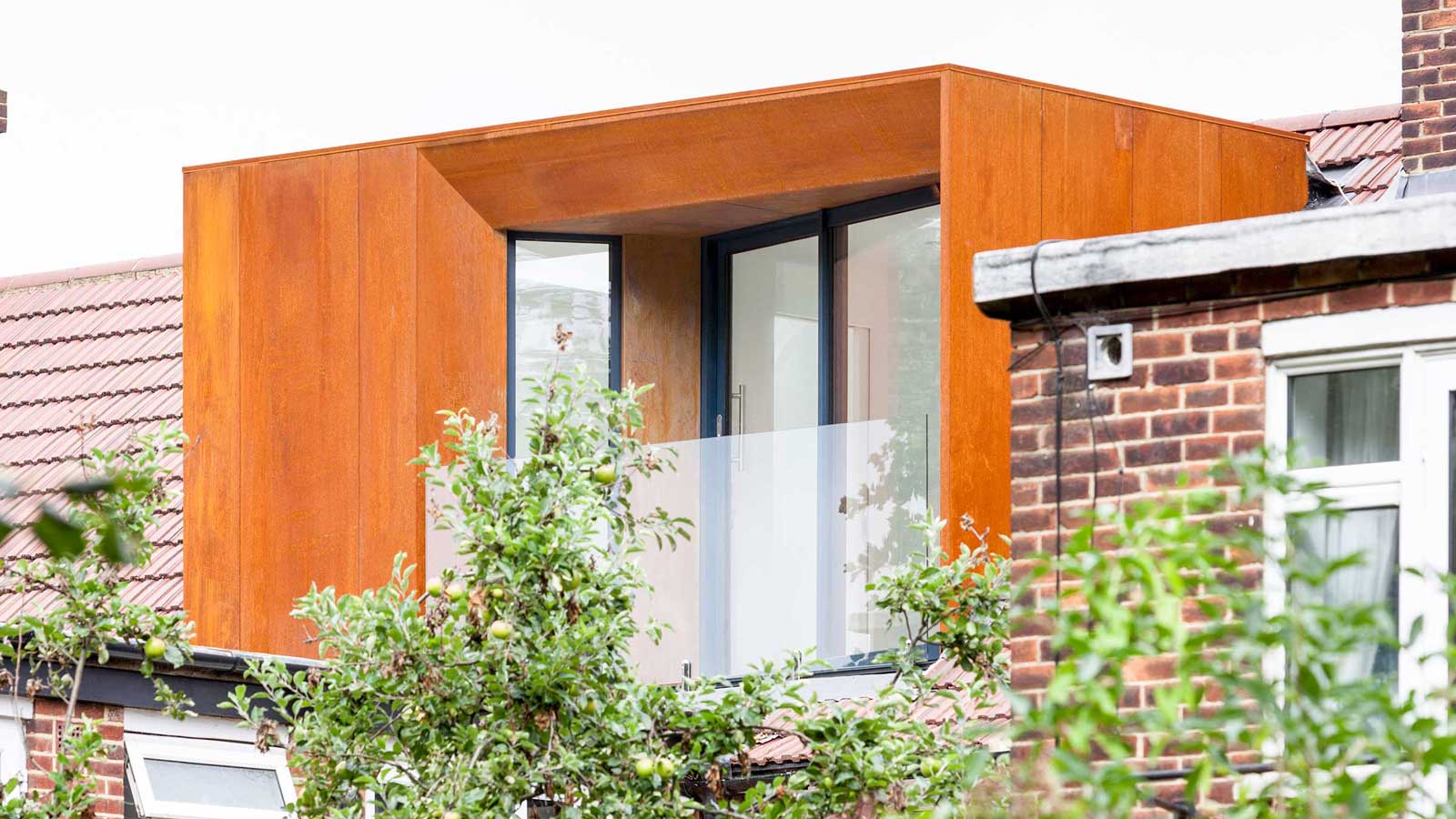
- 1. Create a distinctive addition with zinc cladding
- 2. Match clay roof tiles with a tile hung dormer
- 3. Pair modern grey windows with a slate dormer
- 4. Use Shou Sugi Ban for a low maintenance option
- 5. Withstand the elements with lead cladding
- 6. Consider red zinc to create a showstopper
- 7. Embrace the weathering process with steel
- 8. Enjoy design flexibility with fibreglass concrete
- 9. Let in the light with a fully-glazed front
- 10. Create contrast with your cladding choice
- FAQs
Bring your dream home to life with expert advice, how to guides and design inspiration. Sign up for our newsletter and get two free tickets to a Homebuilding & Renovating Show near you.
You are now subscribed
Your newsletter sign-up was successful
All too often, not enough thought is given to dormer cladding ideas, with homeowners focussing all their efforts on the new internal spaces they'll be creating in their loft conversion instead. Big mistake.
While dormer loft conversions and dormer windows can both really enhance the external appearance of a house, the wrong choice of cladding can utterly ruin the whole thing.
With this in mind, we're here to bring you some beautiful cladding ideas for your dormer, no matter what style of house you live in, from those designed to catch the eye to designs that blend in seamlessly.
1. Create a distinctive addition with zinc cladding
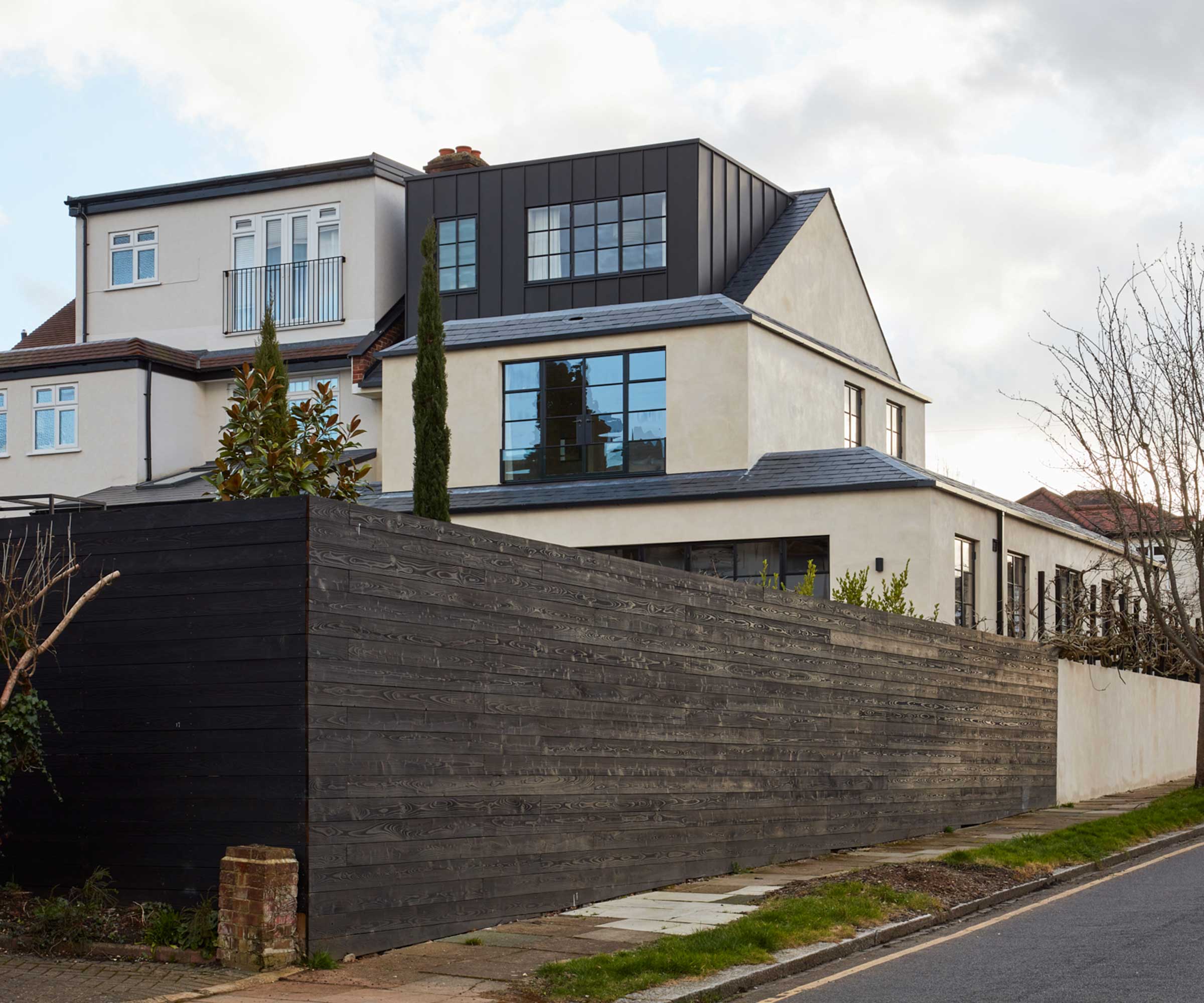
There are so many reasons why using zinc cladding for a dormer is a good idea, not least that it can last up to 60 years.
In addition, it is low maintenance, won't rust (ideal for coastal properties) and offers tonnes of design flexibility – not to mentioned the fact that it suits both modern and traditional properties.
This project, by Delve Architects, features a strikingly modern dormer loft conversion, clad in zinc, which has been paired with a timeless Crittal-style window.
2. Match clay roof tiles with a tile hung dormer
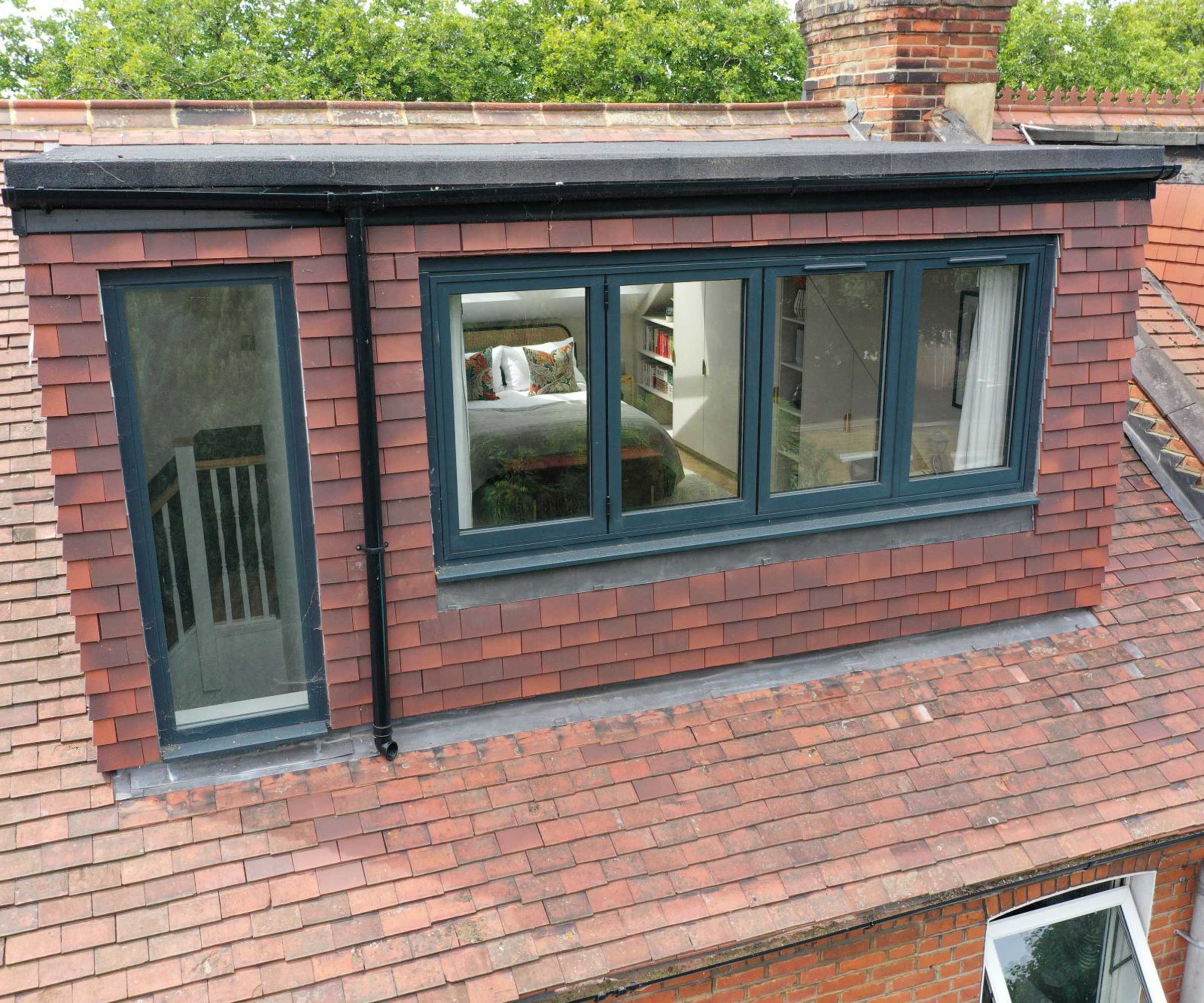
If you want your loft conversion to look like a seamless extension of the rest of your home, it can be a good idea to use the same materials for your cladding as those on the roof.
Bring your dream home to life with expert advice, how to guides and design inspiration. Sign up for our newsletter and get two free tickets to a Homebuilding & Renovating Show near you.
Both clay tile hanging and slates are good for this. While handmade clay tiles can be an expensive option, machine-made versions offer a more cost effective route, while some concrete replicas will also look surprisingly convincing when viewed from below.
This project, by Absolute Lofts, manages to both tie in with the existing house as well as looking modern thanks to the choice of windows.
3. Pair modern grey windows with a slate dormer
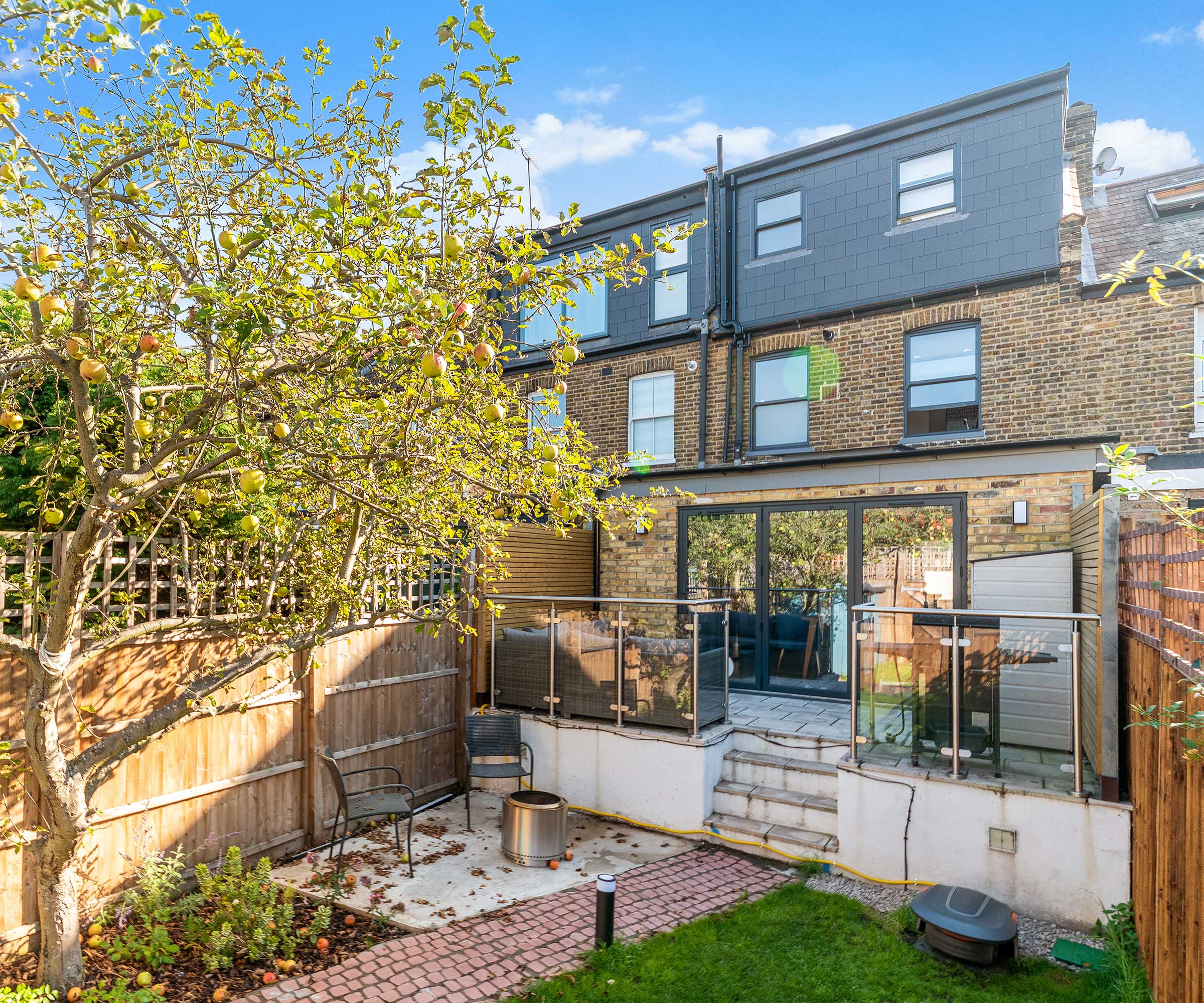
Slate is a brilliant, cost-effective, option for cladding a dormer.
"When it comes to dormer cladding, the key is to strike a balance between the look, durability and planning compliance," points out Rob Wood, MD at Simply Loft, the company responsible for the above project. "We often recommend materials like slate tile or zinc cladding for a sleek, modern look that ages well and requires minimal maintenance."
You should be aware that not all slate roofs are created equal. Take care to check where your slate originated as not all will be suited to the UK climate.

Simply Loft are one of London’s leading loft conversion specialists, originally founded by Rob Wood and his wife Helen in 2010, after setting up Simply Extend in 2008. It started with a vision of creating a domestic or residential building company that would focus on delivering home improvement including kitchen extensions, loft conversions and more recently basement conversions in a simple and clearly structured way with a strong focus on customer care.
4. Use Shou Sugi Ban for a low maintenance option
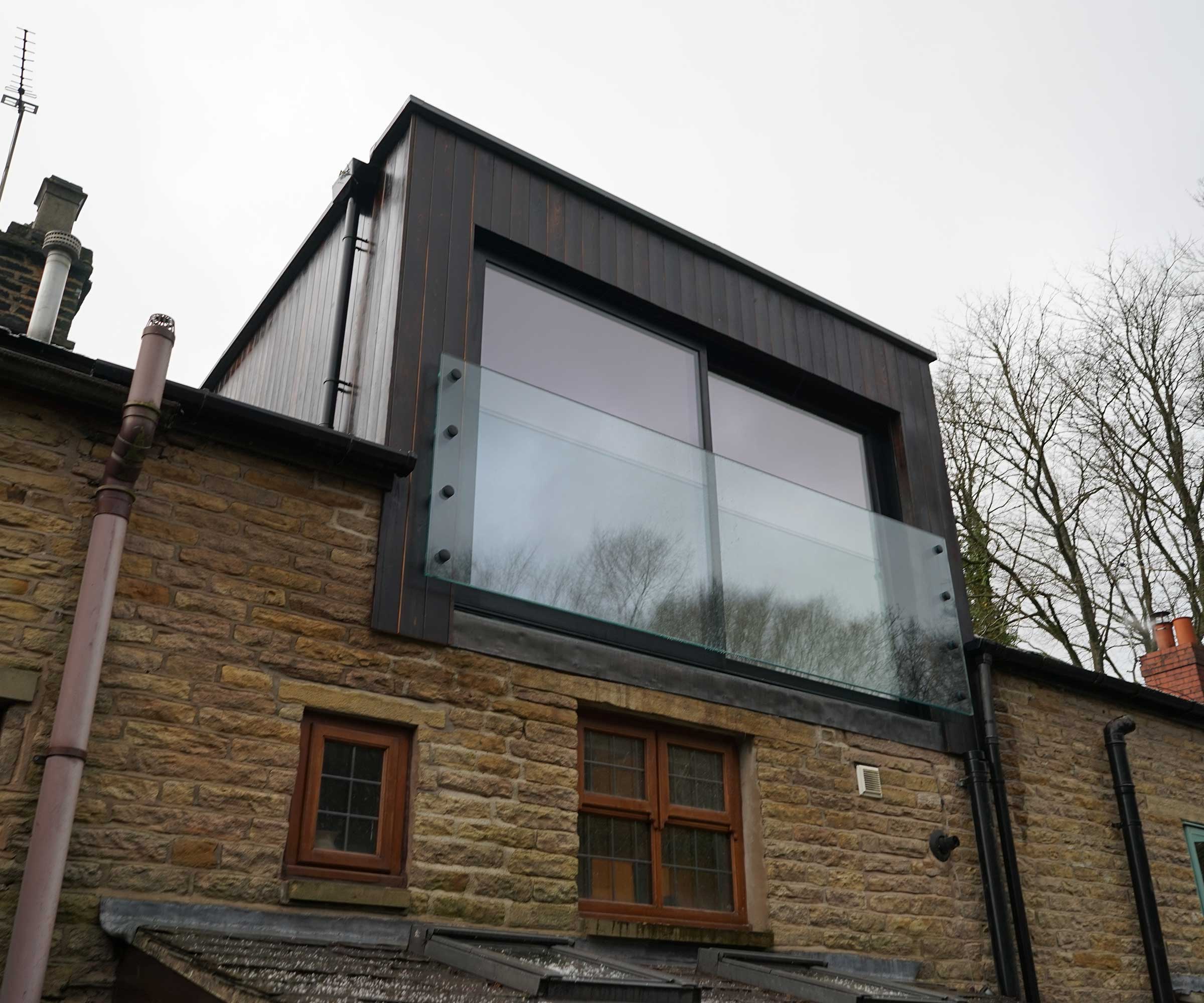
Timber cladding offers a warmth and beauty that can be hard to achieve with other materials, yet it isn't without its issues – mainly that it requires some maintenance to stay looking its best.
For this reason, Shou Sugi Ban, or charred timber, is a brilliant option. For this project, designed by Bloom Architects, it made so much sense.
"The cladding was charred on-site by the principal contractor," explains Bloom's director, Chris Jackson. "We discovered that Yakisugi (sometimes referred to in the west as ‘Shou Sugi Ban’)is quite complex and ought to be done by a specialist if following traditional methods.
"We especially like it because it is an environmentally friendly alternative to timber preservation and, paradoxically, improves the fire-resistant properties of the timber."
5. Withstand the elements with lead cladding
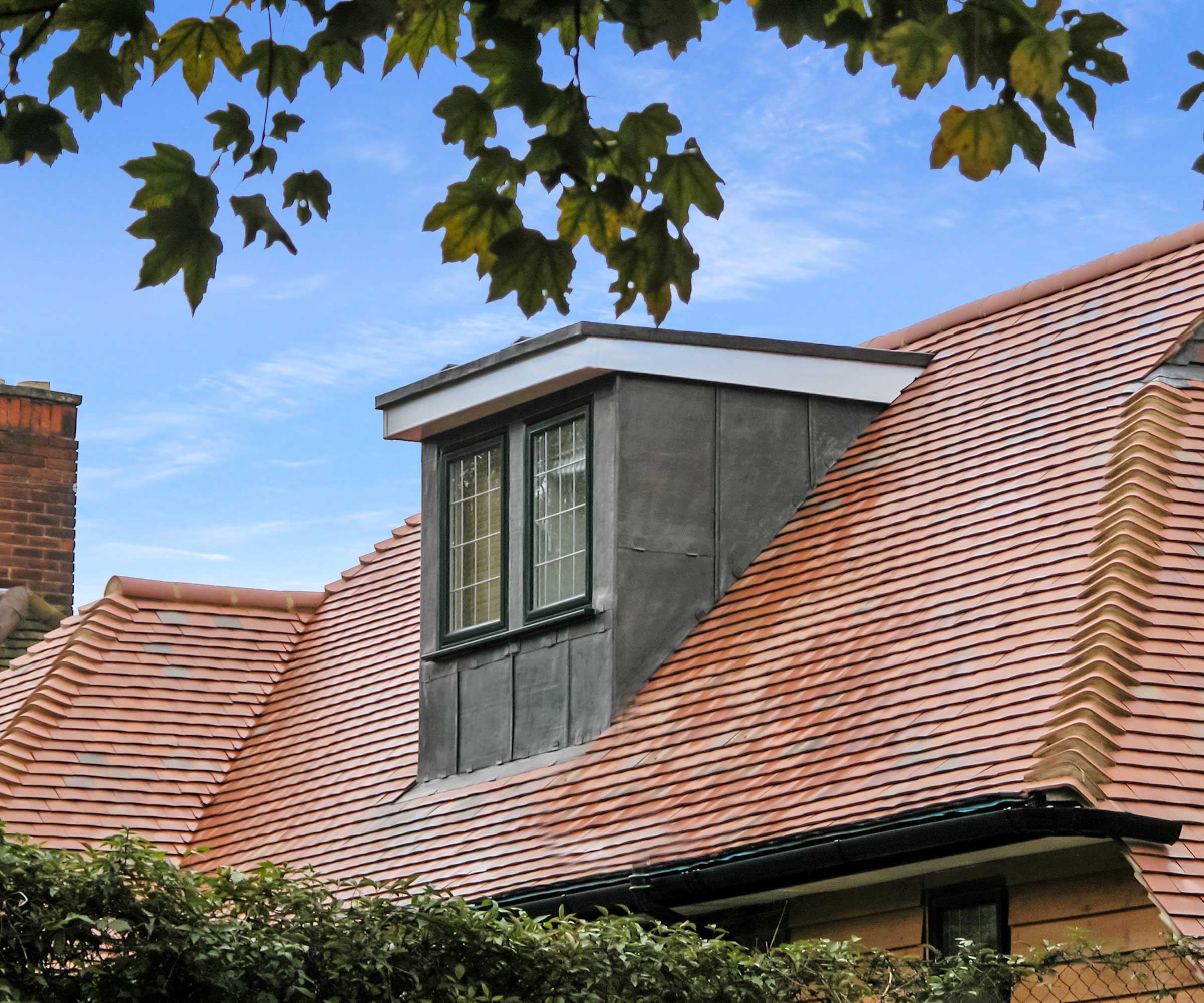
Lead has been used for centuries as a cladding material and for covering flat roofs.
While it is not the most budget-friendly option, it offers a timeless beauty and, if installed correctly, should last for a great many years – in fact, lead has one of the longest lifespans of any roofing and cladding material.
Despite being expensive (and not the most environmentally friendly) choice, when used to clad small dormers, it looks very striking.
6. Consider red zinc to create a showstopper
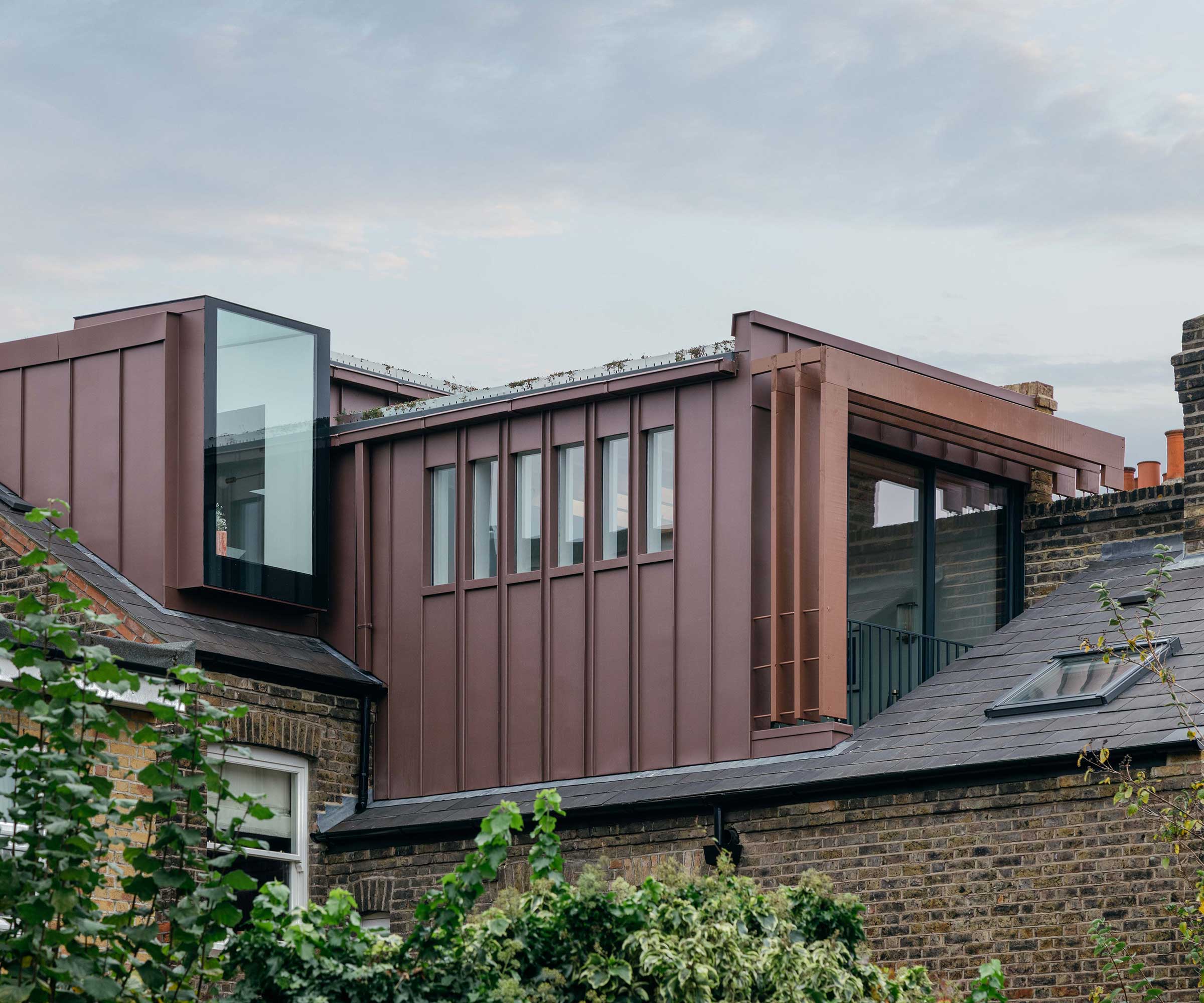
One of the best things about metal cladding, and in particular zinc, is that it comes in a variety of colours other than the commonly-seen dark grey.
For this project, by Fraher & Findlay, red zinc was used to clad the new dormer, which has been topped with a sedum roof.
"Zinc is weatherproof, corrosion-resistant and is not degraded by sunlight, meaning it has a long life and is fairly low in maintenance," explains Rob Wood. "Another plus is that most zinc cladding is 100% recyclable."
7. Embrace the weathering process with steel
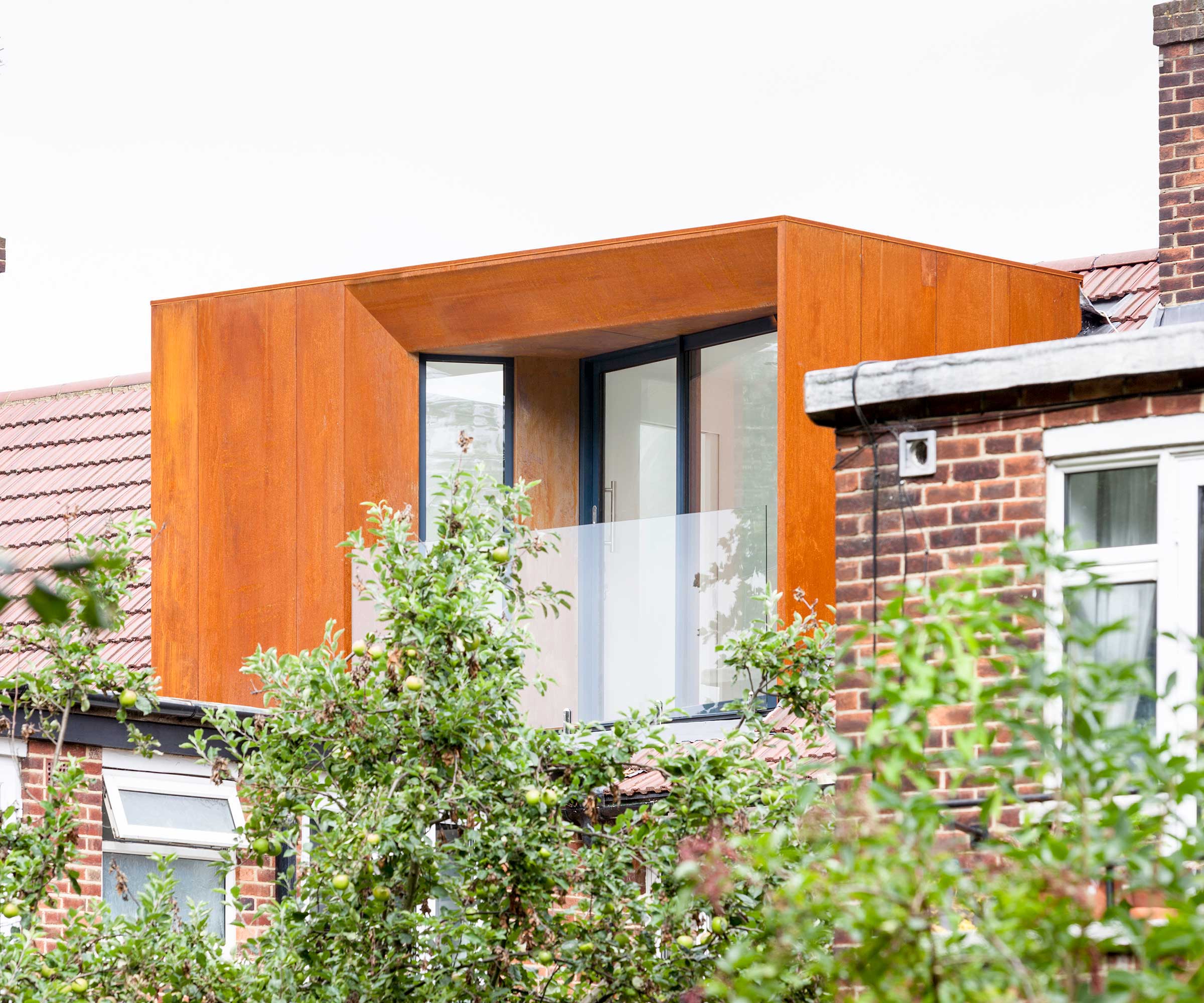
If you want your new dormer loft conversion to stand out for all the right reasons, you should seriously consider using steel as a cladding material, as was done for this eye-catching project, by DEDRAFT.
"The original red facing brickwork led us to lean towards a material that patinates and weathers over time allowing it to embed itself into its environment," explain the architects. "Following much research, we settled on the most appropriate material to achieve this aesthetic – weathering steel, also known as Corten®"
The result is a striking structure that will only get better with time.
8. Enjoy design flexibility with fibreglass concrete
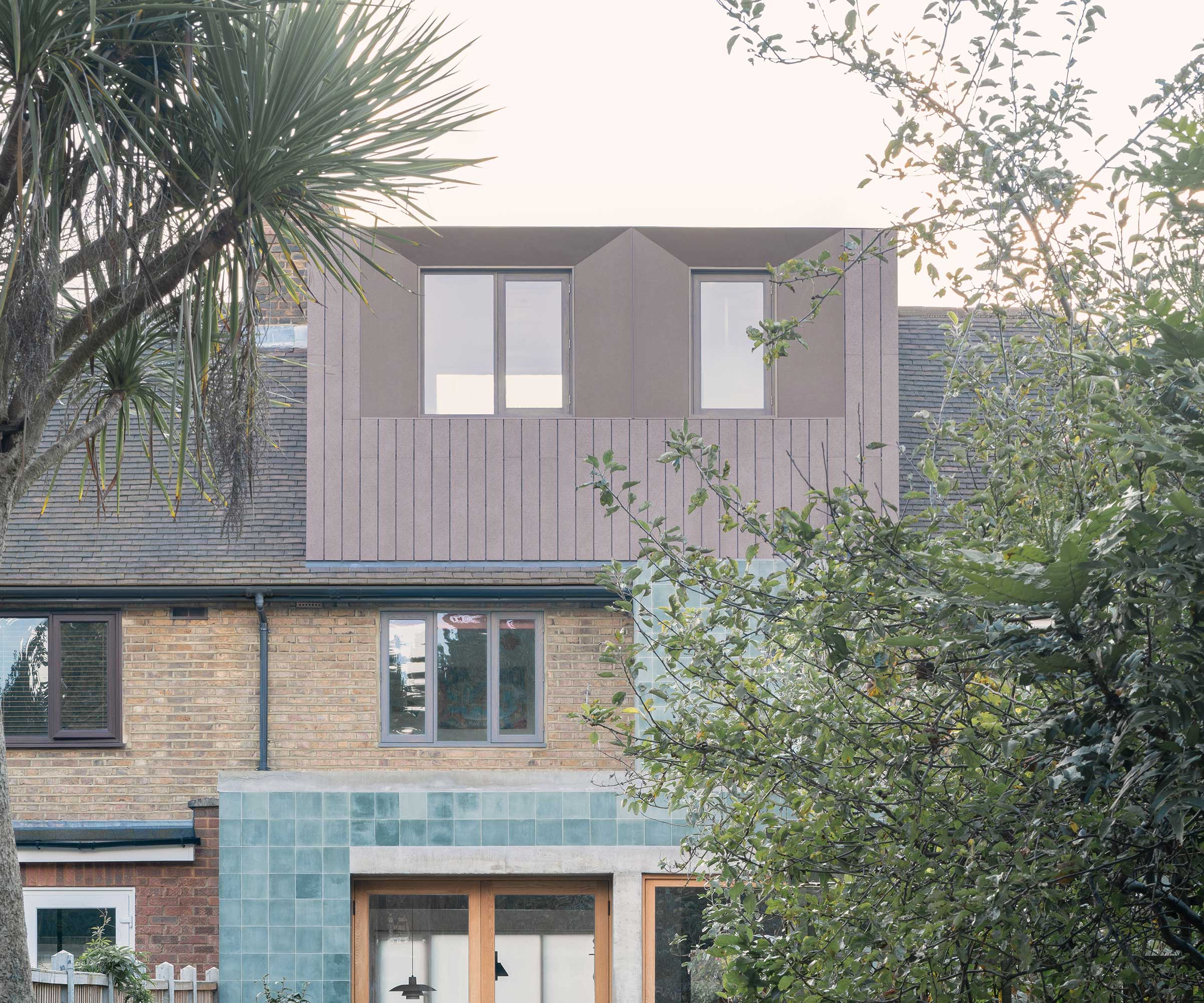
If you want incredible flexibility from your cladding ideas in terms of design, form and colour, look no further than fibreglass reinforced concrete.
For this project, by DEDRAFT, öko skin from Rieder was chosen. Unlike timber cladding, the product never needs to be painted or sanded and it is supplied in slats which are easy to install.
In addition to timber-look panels, it also comes in those that resemble bricks and stone making it suitable for a wide range of projects.
9. Let in the light with a fully-glazed front
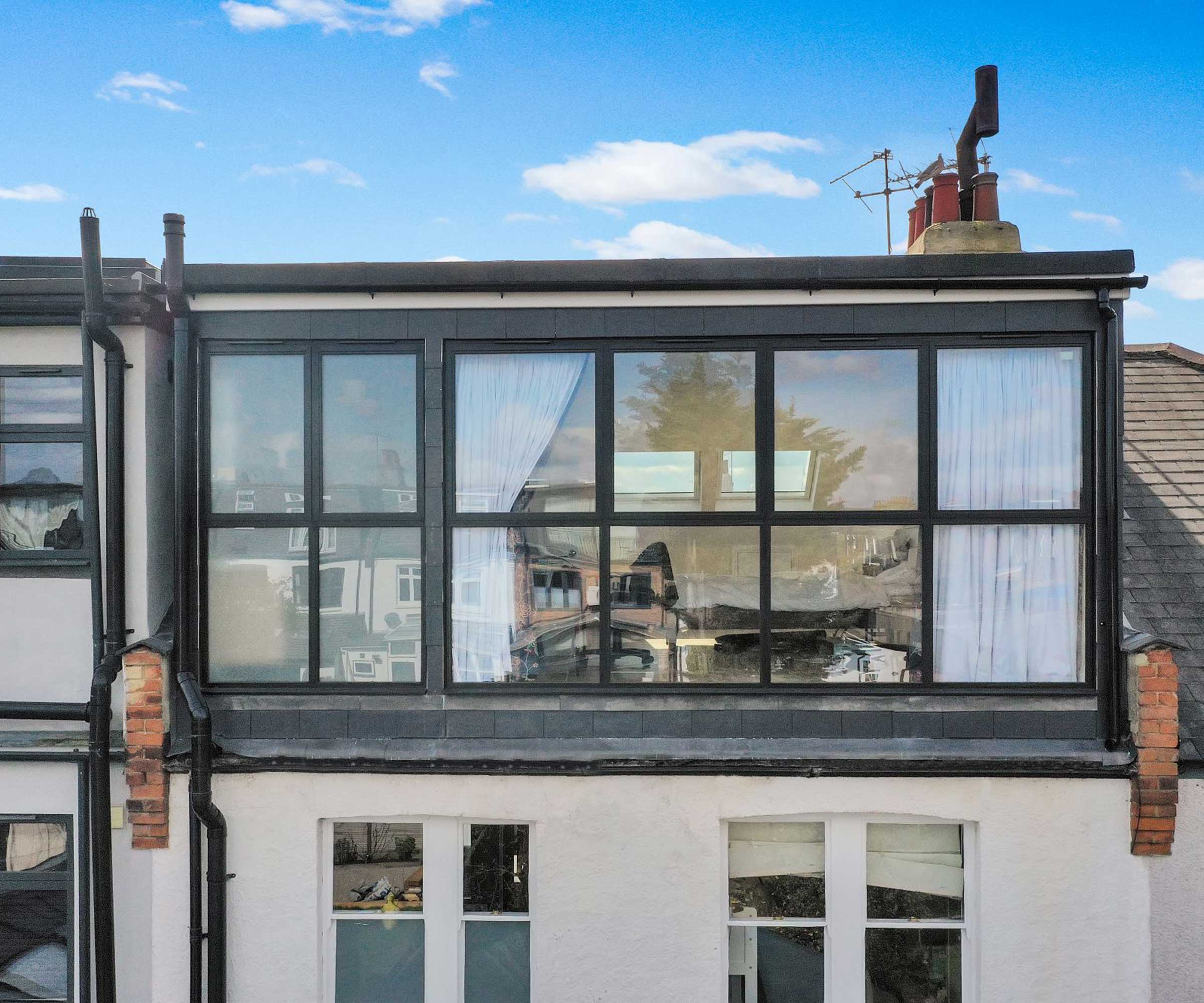
If you want to ensure your new loft conversion ideas are flooded with natural light, a fully-glazed dormer might just be the way to go.
If you love the idea of a glazed facade, do consider that you will need to look into how to prevent overheating. Depending on the orientation of your loft conversion, this might not be the best option.
Additionally, think about how you will ensure privacy – and remember too that all that glass will need regular cleaning to stay looking its best.
10. Create contrast with your cladding choice
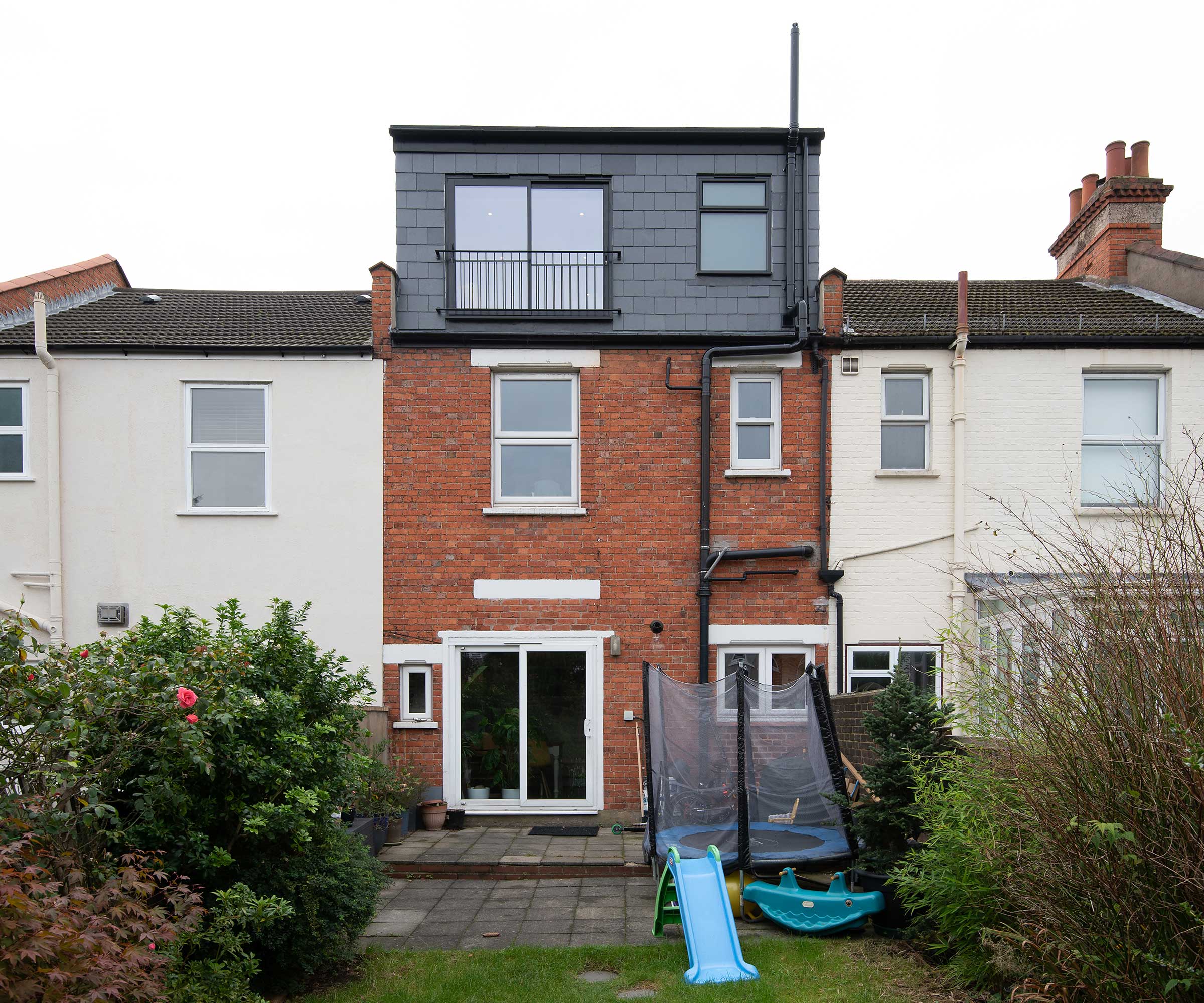
If you want to ensure your new dormer loft conversion really stands out as a modern addition to your home, using a cladding material that is in complete contrast to the those used elsewhere on your home is a great idea.
This project, by Simply Loft, has been clad in slate and teamed with dark grey windows and doors, giving it a decidedly modern look.
Note, that despite the contrast between old and new, the form and proportions of the windows has been mirrored.
FAQs
Which is the most expensive dormer cladding?
If you are keen for your loft conversion costs not to spiral, you are probably wondering what each type of cladding is going to cost.
Zinc and lead cladding tend to be the most expensive options, with zinc coming in at around £100-£150/m².
Timber and slate are both more budget-friendly choices.
Don't forget, that a dormer isn't your only option – there are lots of other types of loft conversion to consider to ensure your new addition suits your house perfectly.
Natasha was Homebuilding & Renovating’s Associate Content Editor and was a member of the Homebuilding team for over two decades. In her role on Homebuilding & Renovating she imparted her knowledge on a wide range of renovation topics, from window condensation to renovating bathrooms, to removing walls and adding an extension. She continues to write for Homebuilding on these topics, and more. An experienced journalist and renovation expert, she also writes for a number of other homes titles, including Homes & Gardens and Ideal Homes. Over the years Natasha has renovated and carried out a side extension to a Victorian terrace. She is currently living in the rural Edwardian cottage she renovated and extended on a largely DIY basis, living on site for the duration of the project.

