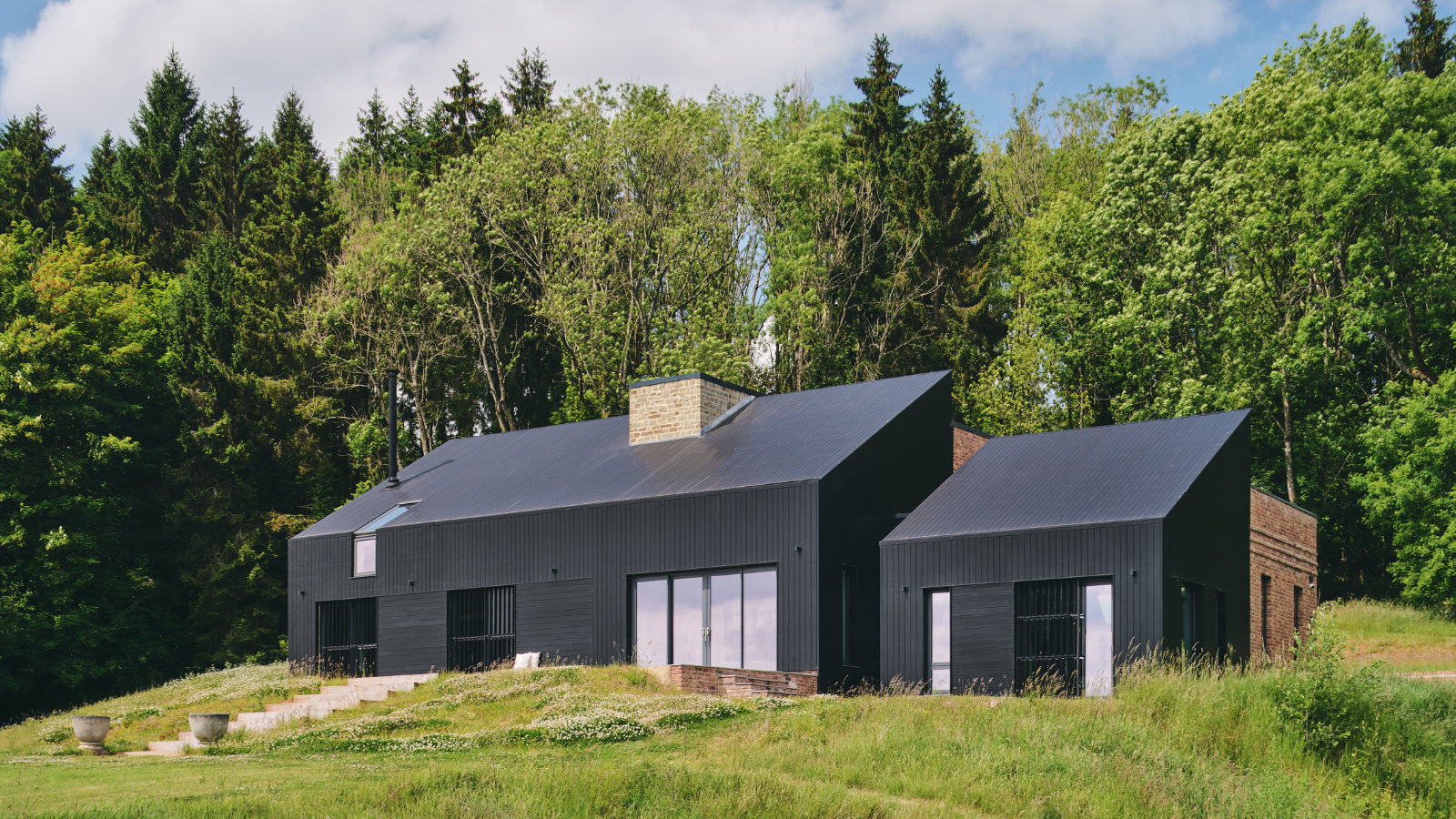Architectural glazing — what is it and how can you use it to boost your home's aesthetics?
Architectural glazing can enhance your self-build or extension project with bespoke, statement glazing offering much more than natural light. We explore the options in our ultimate guide
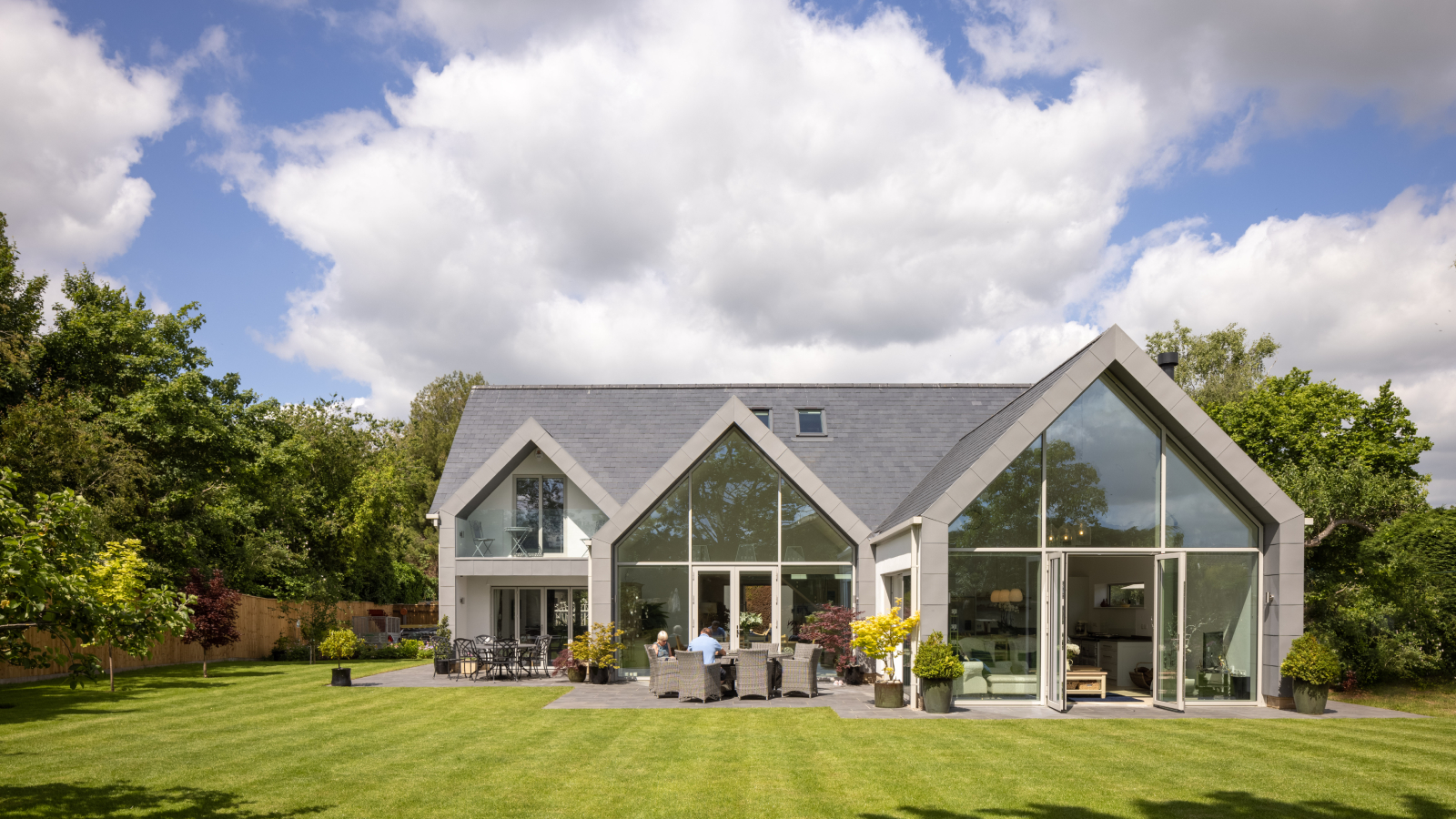
Architectural glazing is a broad term, often interpreted differently by architects and glazing suppliers. But it typically refers to the use of extensive glass features which enhance a project’s design, rather than serving purely functional purposes.
Until fairly recently, architectural glazing would have been seen purely in large commercial projects, however, that is changing, with more and more complex glazing systems being used to maximise light and views in a domestic setting.
But, with such large items of glazing usually requiring a bespoke service, adding it to your self build design or extension usually involves more cost, time, and co-ordination between suppliers. We explain everything you need to know in our ultimate guide to architectural glazing.
Types of architectural glazing
If you're looking for something more than your average window, or set of bi-fold patio doors, what are your options for architectural glazing?
Edward Stobart, technical sales manager at IDSystems, explains that architectural glazing can "involve a single glazing product, such as glass curtain walling, or a combination of systems, such as glazed gables, doors and windows, to achieve the desired look and usability."
However, each type of architectural glazing has its own set of design advantages:
- Oriel windows – A type of window that extends beyond the main wall, supported by corbels or brackets, adding character and extra interior space
- Curtain walling – A fixed-frame glazed screen that can include opening elements like window sashes and entrance doors, or be integrated with sliding and bifold doors
- Structural glazing – “This refers to the way certain glazed products are constructed – typically using slim perimeter profiles, glass-to-glass corners, and silicon-sealed joints – to maximise the glass area and aesthetic appeal,” explains Bruce Moore, sales manager at Renka
- Wraparound glazing – A seamless glass corner effect where vertical and roof glazing meet.
- Glass-to-glass corners – Where glazing panels on perpendicular walls meet at a corner without a visible framework
- Glazed doors – More than just functional, glazed doors are often considered architectural glazing due to their visual impact as well as their practical application
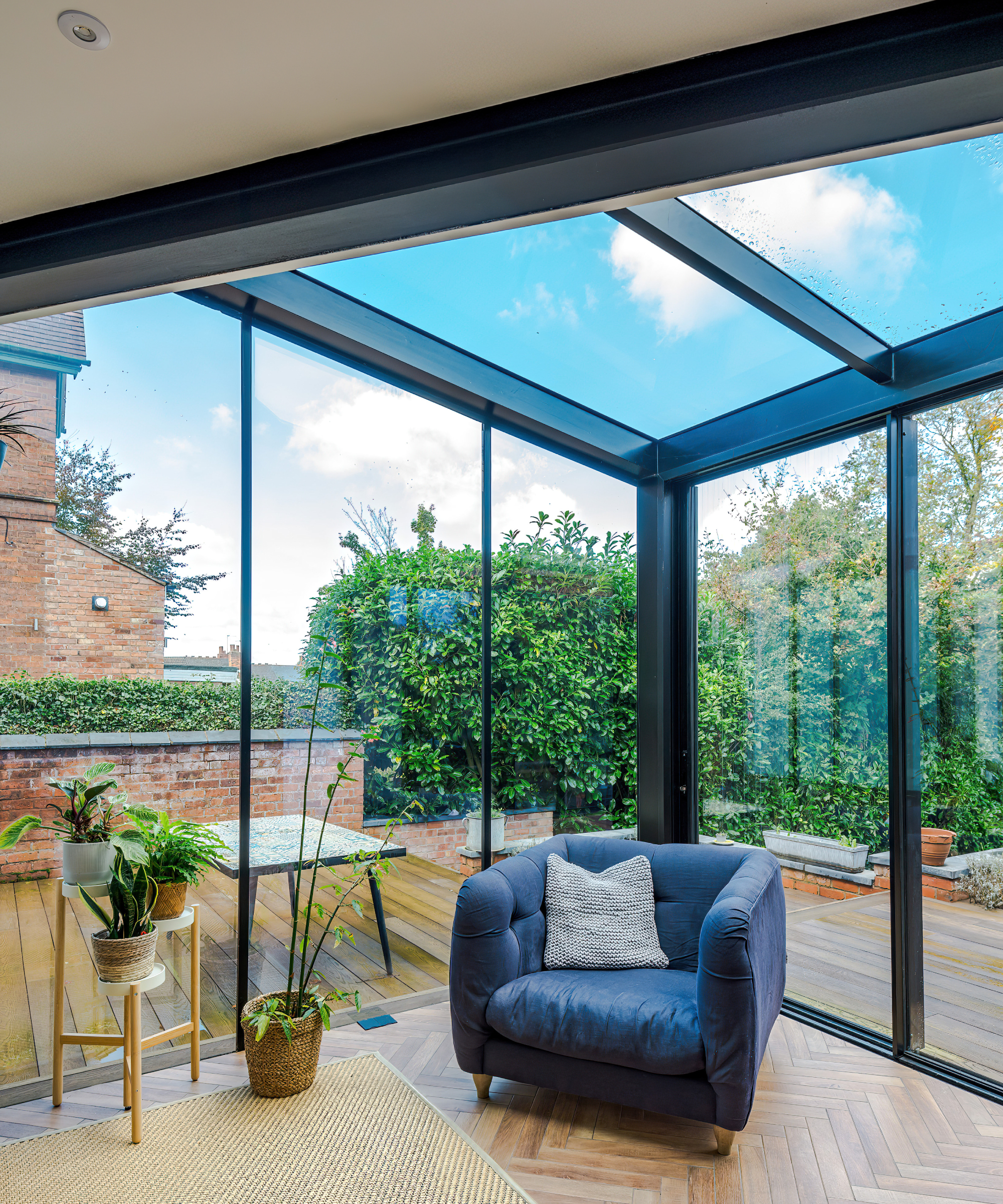

A long serving member of the IDSystems team, for the past 20 years Edward has advised and supported self-builders and renovators to identify the most suitable glazing options for their project. He has recently finished a complete renovation and remodel of his own home, transforming a tired 1960s house into a stylish modern family home.. His expertise ensures that each project is equipped with cutting-edge, bespoke glazing designs that enhance both functionality and aesthetics.
Where to use architectural glazing
Architectural glazing creates a real ‘wow-factor’ and therefore is often utilised to maximise the appearance of a home.
Bring your dream home to life with expert advice, how to guides and design inspiration. Sign up for our newsletter and get two free tickets to a Homebuilding & Renovating Show near you.
“On the front of houses it is frequently utilised where double, or even triple height entrance halls are part of the design” says Edward Stobart. “These incredible hallways not only create a bright, light-filled entrance to a home, they also help to draw light further into the centre of the house.
“Across rear elevations, architectural glazing is often used to enhance the connection between house and garden, or in rural or coastal locations to make the most of stunning views over rolling fields or coastline,” he adds.
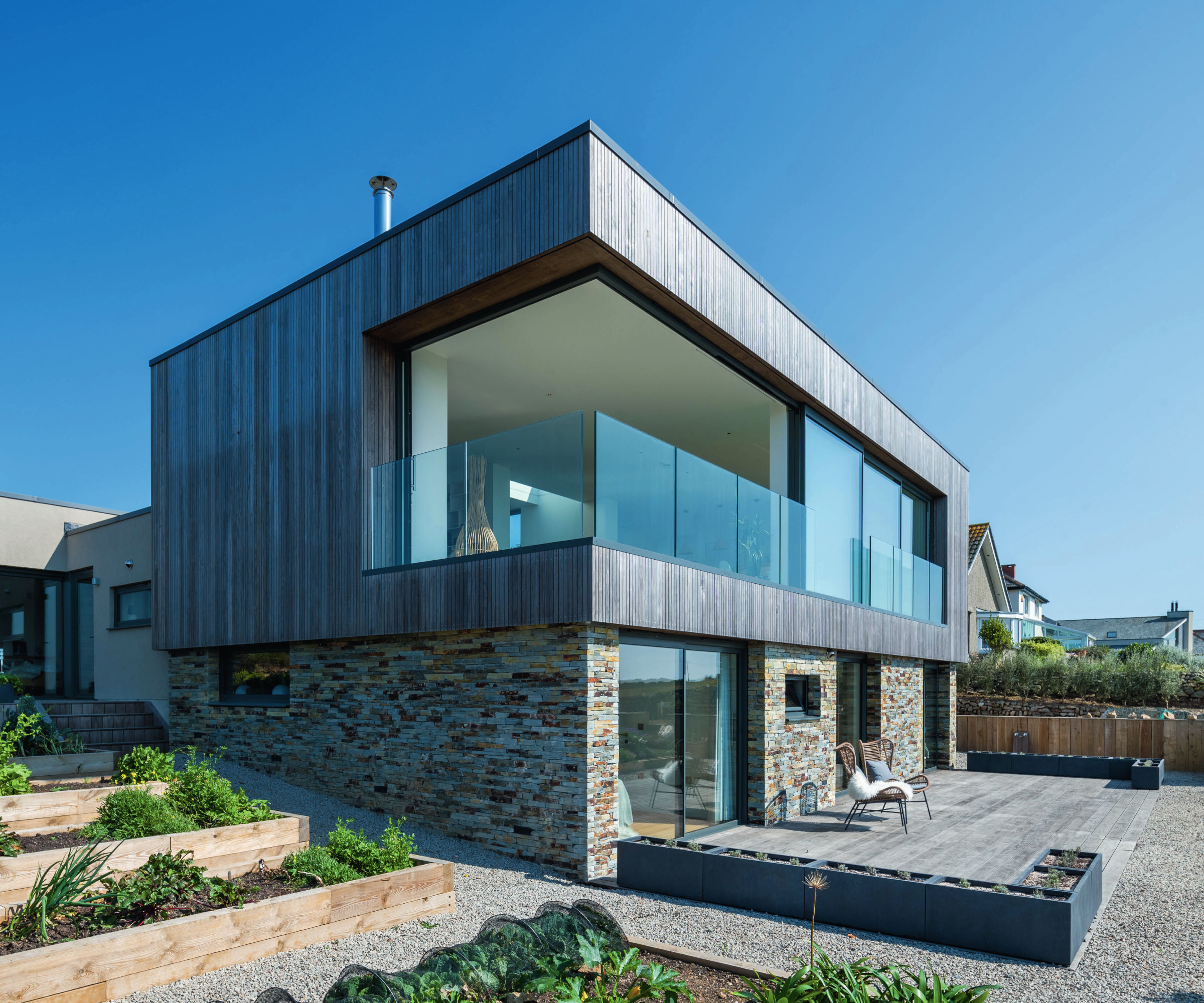
Choosing the right frame material
The choice of framing material for your architectural glazing plays a crucial role in the appearance, strength and thermal performance.
Steel is a common choice but according to Steve Bromberg, MD of Express Bi-Folding Doors, aluminium is without doubt the best material for architectural glazing. “It’s available in any colour, is slender and strong – perfect for large-format glazed products. This is why all large city buildings use aluminium throughout,” says Steve.
“Aluminium, timber or alu-clad are all strong frame materials that allow for large expansive panes and custom shapes, including standard rectangles and squares, as well as circles, ovals and triangles,” says Matt Higgs, MD of Klöeber.
“Advanced cutting, joining and bending techniques also allow for curved, arched, and freeform designs," he adds.
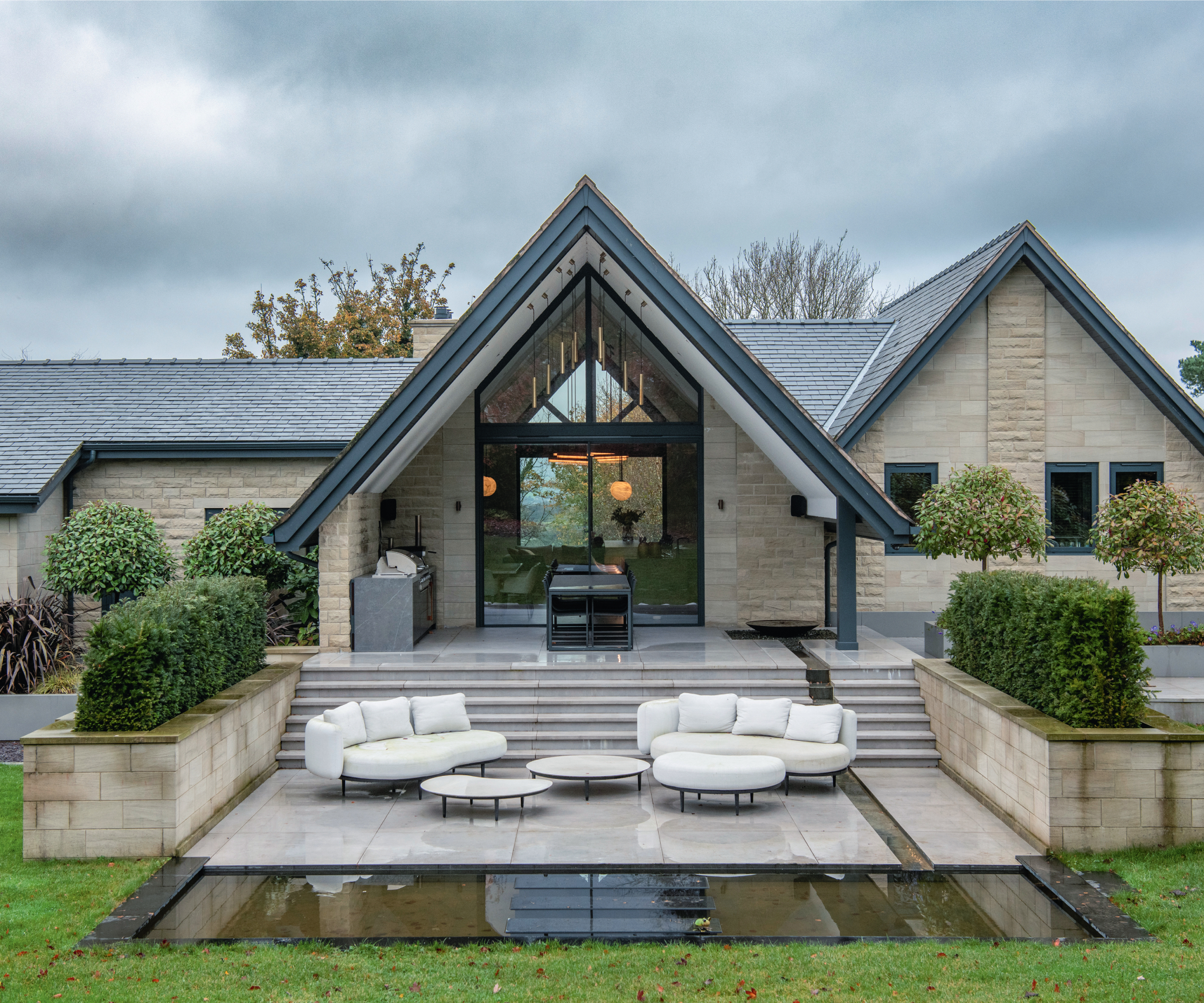
Steve Bromberg is the Managing Director of Express Bi-folding Doors, a company he co-founded in 2007, which has since grown to be a national company with an impressive turnover and range of products.

Matt is the Managing Director of Klöeber, providing bespoke doors and windows to self builder's and architect's nationwide.
Factors influencing cost
Architectural glazing is a significant investment, and while "it can create an almost frameless look in certain areas, enhancing the feeling of openness in a space,” says Bruce Moore, "it is typically more expensive than standard windows and doors and requires more planning and coordination between homeowners, architects, and contractors.”
The three main factors influencing the cost of architectural glazing are:
1. Type of glass
“Laminated glass may be required for security reasons, but in large formats, it needs to be thicker, making it expensive,” says Steve Bromberg. “Triple glazing is excellent for heat retention, but as the size increases, so does the thickness and cost. Additionally, full-height glazing above the ground floor must be thicker as it acts as a safety barrier, adding to the expense.”
2. Labour and installation
Large glass panels require careful handling, often necessitating lifting equipment, scaffolding or even cranes. Additionally, fixed windows are generally more affordable compared to panoramic sliding doors.
3. Style and performance
“The more complex the shape and the more performance enhancements required – such as thermal efficiency, solar gain control, sound insulation, and security – the higher the price,” says Jonathan Story, Residential Market Manager at Schüco UK.
“Creating a flat glass wall with no moving parts would be at the lower end of the cost spectrum, whereas shaped, angled or curved moving elements would increase costs.
"Minimalist designs with sleek, slim frames also tend to be more expensive, as more engineering is required to hide hardware from view," he explains. "Additionally, the engineering behind the glass varies – installing a simple large rectangle as a window differs significantly from integrating it as a walkable rooflight, for example.”
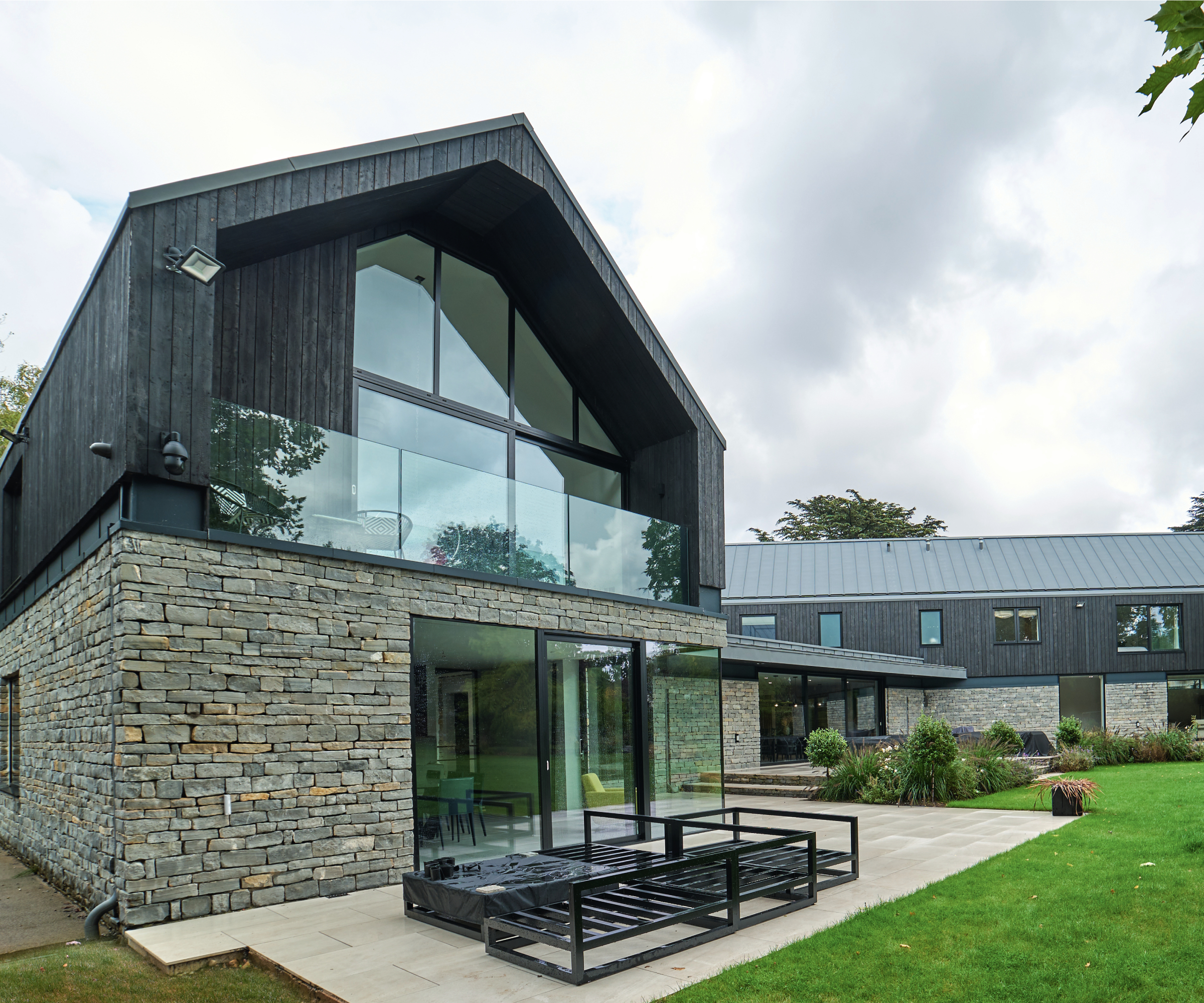
Technical design features
As well as the aesthetics of your architectural glazing, you will also need to consider its technical design features.
"The research and development in architectural glazing is constantly pushing boundaries, making doors and windows taller and wider, while improving aesthetics, security, and insulation,” says Steve Bromberg. “Consumers want slimmer frames and more glass, while governments push for net-zero targets.”
Therefore when specifying your architectural glazing, there are therefore a whole host of additional design features you will need to consider to make your glazing work just that little bit harder, and also prevent your spaces from overheating.
- Solar control – The type of glass and its placement impact the need for solar control solutions. “While solar control glass such as Low-E, tinted, or reflective glass reduces heat and glare, external shading or blinds can also provide additional control,” says Matt Higgs. “In high-exposure areas, these solutions enhance comfort, privacy, and energy efficiency by managing light and temperature."
- Thermal efficiency – Energy efficient windows are a key consideration when selecting architectural glazing. "Go for double or triple glazing and only choose frames with low U-values,” says Matt. “Timber frames are naturally insulating. Low-emissivity (Low-E) coatings minimise heat transfer and tinted or reflective coatings help regulate solar gain. Positioning windows strategically and integrating shading solutions further enhance efficiency.”
- Smart technology – Architectural glazing is evolving to integrate smart home features, explains Matt. “Technologies like glass with hydrophilic coatings which allow self cleaning are useful in hard-to-reach areas like rooflights or gable glazing," he notes. "Triple glazing with argon gas improves insulation over double glazing. Many products now include smart locking mechanisms, motorised rooflights, and automated blinds that sync with home automation systems."
Building regulations and architectural glazing
“There are a number of building regulations that are in play when designing architectural glazing,” says Edward Stobart.
“The extent to which they have an impact on your design will vary depending on what you are building, the orientation of the house and even where you are in the country."
According to Edward, the most relevant building regulations requirements for glazing as follows:
Part L – Conservation of fuel and power: This covers energy efficiency for new and existing buildings and to comply with this you will need to be able to show that the thermal performance of your chosen glazing meets the required standards. Thermal efficiency is measured in U-values and the standards required will depend on whether you are building a new house or making alterations to an existing property. Part L may also impact the design of your architectural glazing because it lays out the maximum amount of glass that can be incorporated into a design, based on a proportion of the floor space.
Part Q – Security in dwellings: This covers home security and will impact the glazing specification required. More often than not, this means fitting security laminate glass on the ground floor of new-build properties to improve the security of the windows but this glazing specification is often utilised on other types of projects too, particularly in urban areas.
Part F – Ventilation: In terms of glazing in a domestic setting, this approved document ensures that adequate ventilation is provided for the residents of a house. This allows for the extraction of water vapour and air pollutants from a home to ensure the property remains habitable. Typically new windows and doors are required to incorporate trickle vents to provide background ventilation, unless an alternative method of mechanical ventilation such as MVHR is present in a house. Being able to incorporate trickle vents may impact on your choice of glazing.
Part O – Mitigating overheating: Given the large proportions of glazing, Part O is an incredibly important part of building regulations to take into account when considering architectural glazing for a residential project. Currently, Part O only applies to new-build homes and places the most stringent restrictions on south-facing elevations in areas deemed to be most at high risk, predominantly in London. If this applies to your project then understanding what can be achieved to mitigate overheating is crucial even from the first stages of design.
Tips for choosing architectural glazing
Investing in something as important as architectural glazing needs to come as a result of a well-thought out decision making process. As well as taking up a considerable part of your budget, it may be the most striking element of your exterior design and the first and last thing you see, every time you come home.
With this in mind, Edward Stobart shares his top five tips for choosing architectural glazing:
1. Consider the size
The design of your architectural glazing will likely be determined by the size of the opening and the structural calculations. Whilst narrow sightlines are attractive on structures such as glass curtain walling there will always be a trade-off between function and aesthetics.
2. Tailor it to your needs
Architectural glazing is almost always bespoke designed so that it can be tailored to the exact size and shape of each project. Every home is different and large glass facades will likely require structural engineering calculations to not only establish the wind loads the system is required to withstand, but also be to assess the height, width and proportion of glazing to frame that is necessary.
3. Choose experts
It is imperative that you and your architect work with an expert glazing supplier for larger and more complex glazing solutions like this. You need to be able to trust that they have the experience and knowledge required to design, manufacture and install a solution that not only looks good, but works technically for years to come. When choosing a supplier you should ideally be looking for a company that handles the whole process in house and isn’t reliant on third party fabricators or fitters – this is the best way to ensure complete peace of mind.
4. Go big
Architectural glazing is ideally suited for larger apertures because of its ability to maximise the amount of glass compared to smaller windows and solid walls. It is less suited to smaller openings typically formed for extension and renovation projects, where fixed frame windows and bifold doors or sliding patio doors may be more suitable options.
5. Involve your supplier as early as possible
Companies such as ID Systems often work closely with architects to make recommendations on designs and aperture sizes as projects progress from the drawing board. Involving a glazing supplier at this early stage will ensure you get the best possible result and avoid compromises further down the line caused by potential limitations of systems or size constraints.
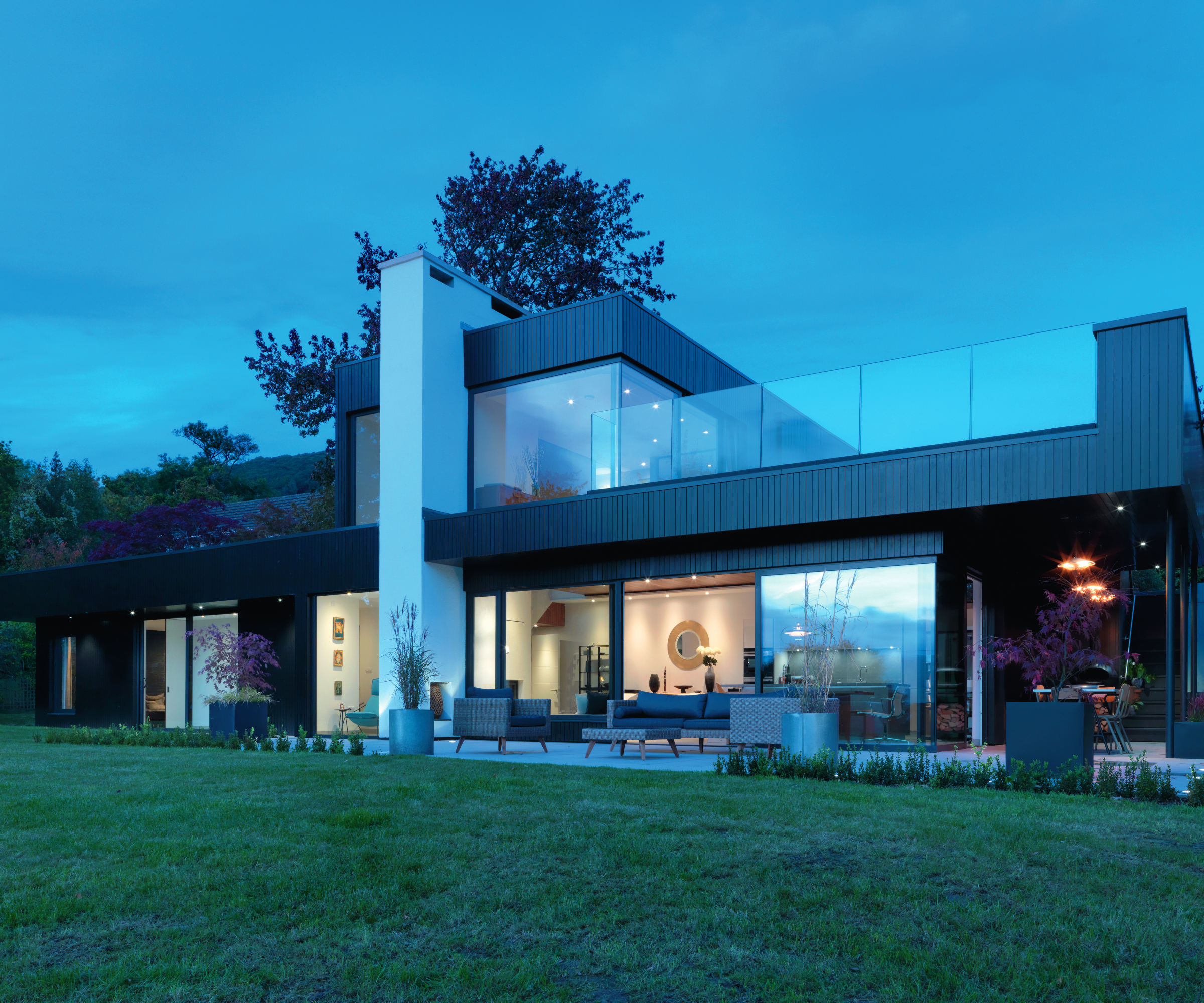
While architectural glazing often focuses on the exterior features of your home, it can often become a focus inside the home too. Find more inspiration with our guide to internal window ideas, covering everything from floor glazing panels through to seamless glass walls.

Teresa was part of a team that launched Easy Gardens in 2018 and worked as the Editor on this magazine. She has extensive experience writing and editing content on gardens and landscaping on brands such as Homes & Gardens, Country Homes & Interiors and Living Etc magazine. She has developed close working relationships with top landscape architects and leading industry experts, and has been exposed to an array of rich content and expertise.
In 2020 Teresa bought her first home. She and her partner worked alongside architects and builders to transform the downstairs area of her two bedroom Victorian house in north London into a usable space for her family. Along the way she learned the stresses, woes and joys of home renovation, and is now looking to her next project, landscaping the back garden.
