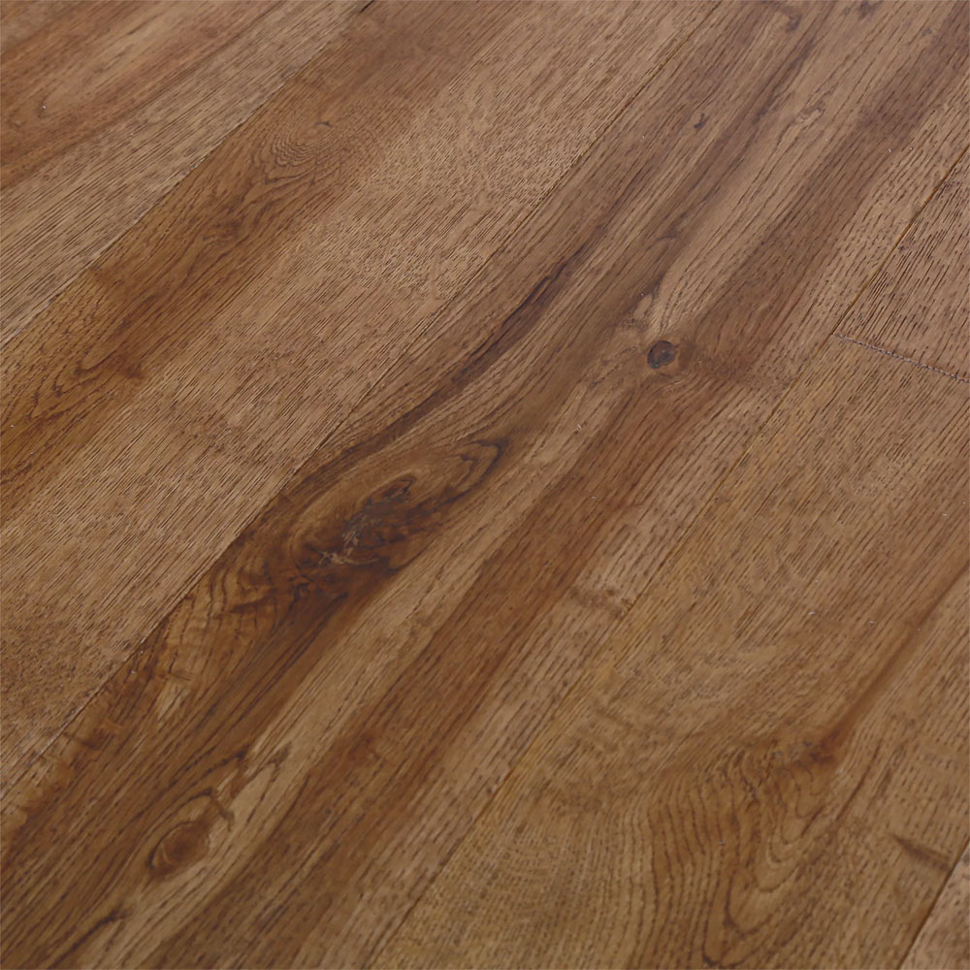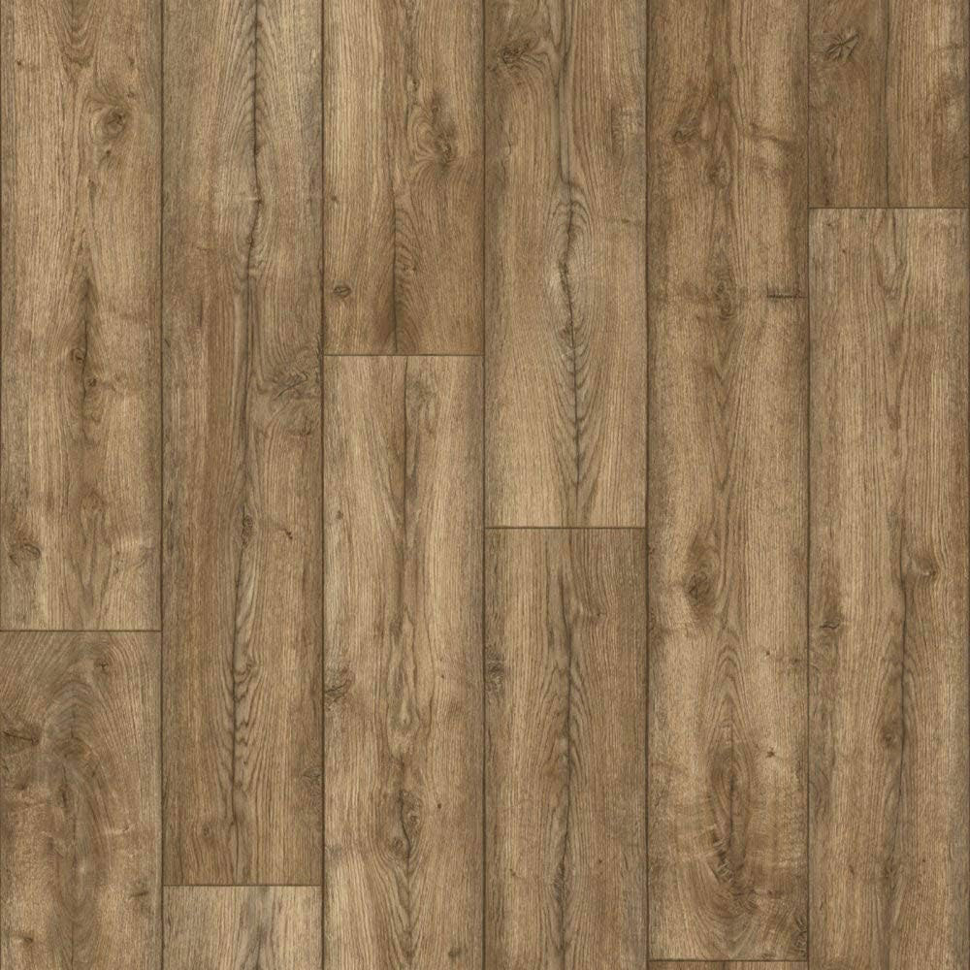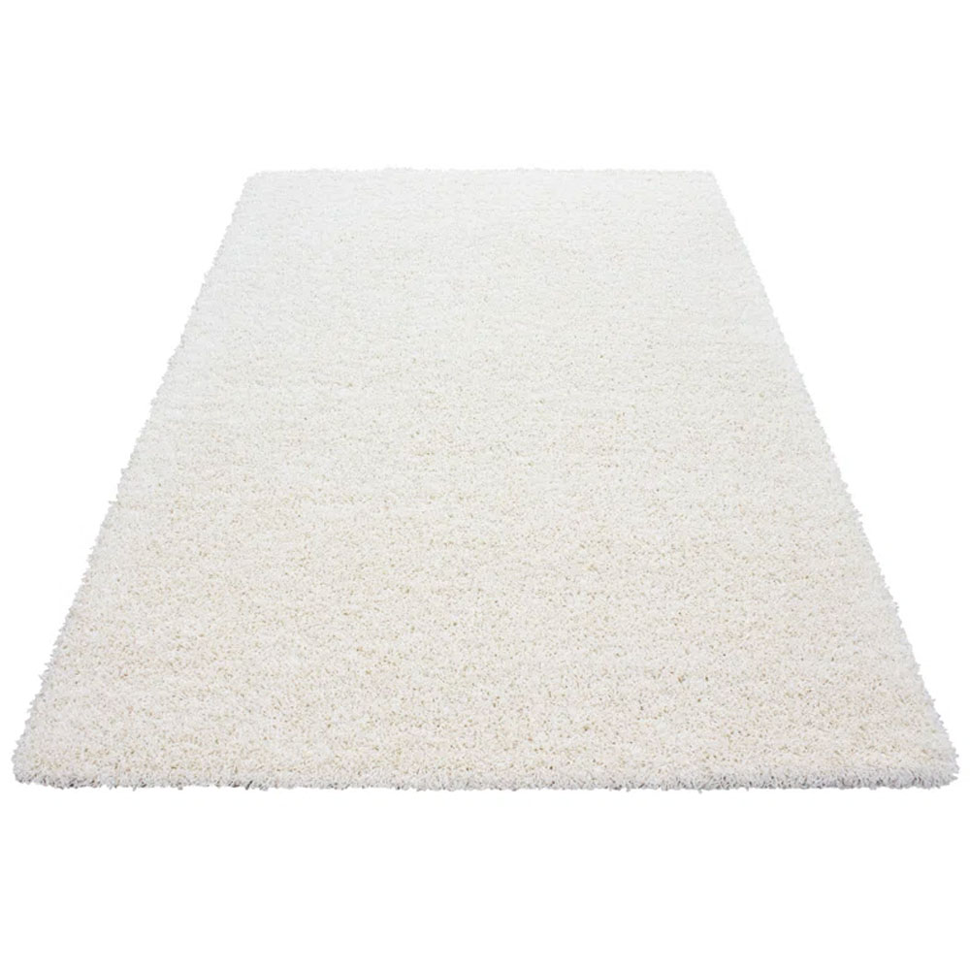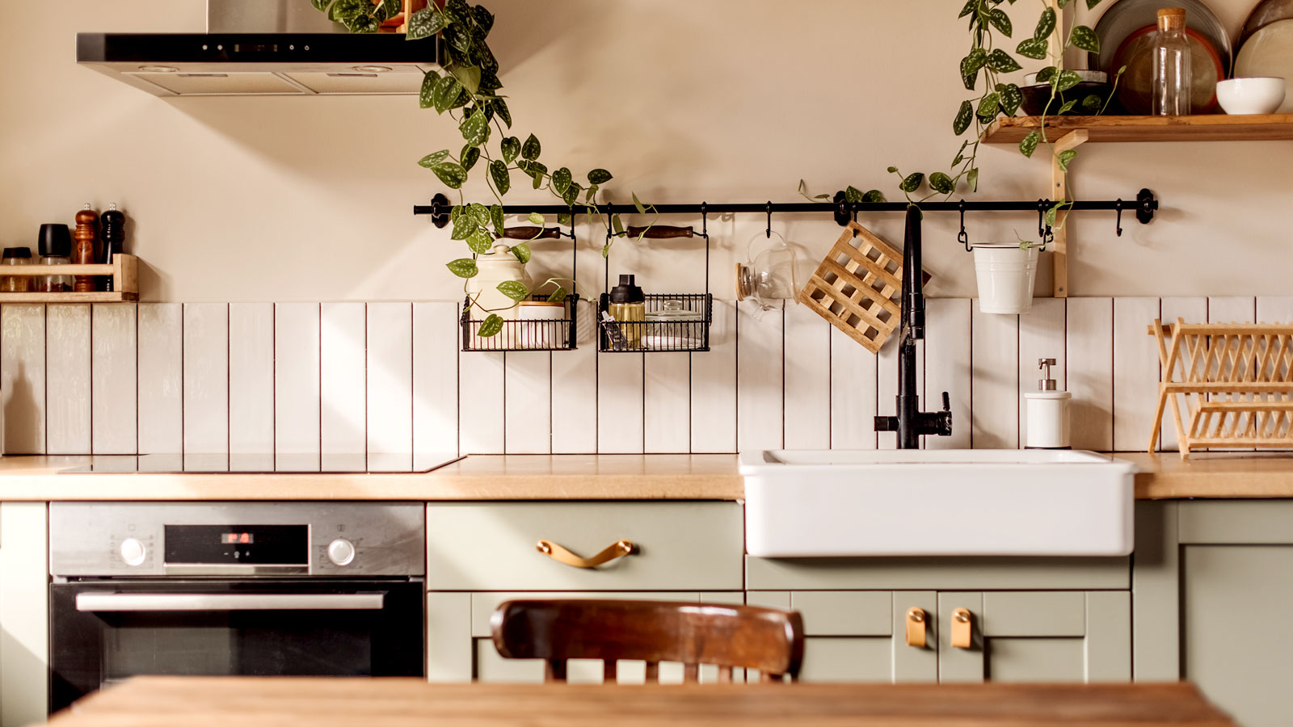How do you choose loft conversion flooring that looks great and performs well?
The right loft conversion flooring can make all the difference to the look and comfort levels of this space, as well as the impact it has on the rest of the house
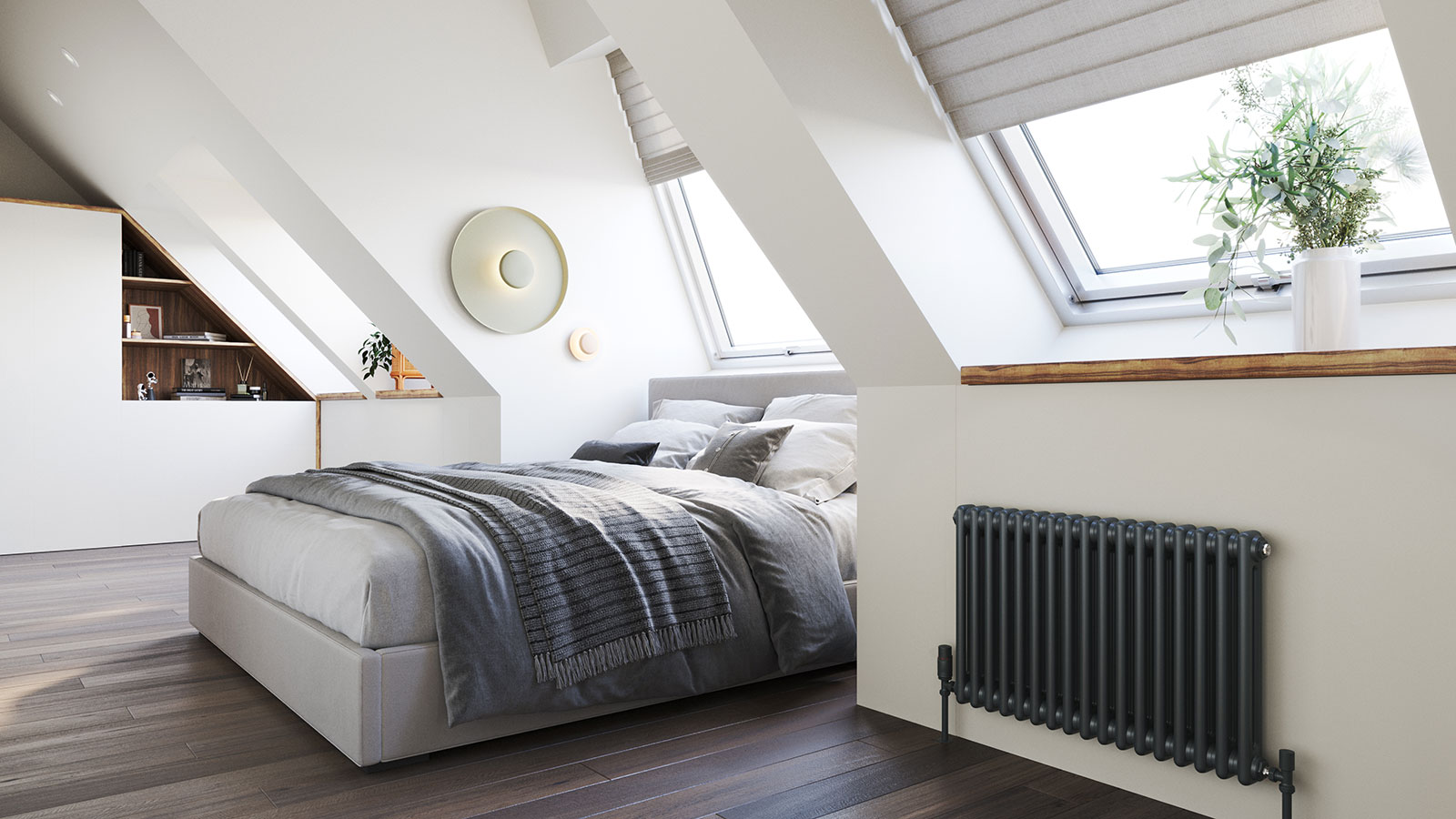
Bring your dream home to life with expert advice, how to guides and design inspiration. Sign up for our newsletter and get two free tickets to a Homebuilding & Renovating Show near you.
You are now subscribed
Your newsletter sign-up was successful
Choosing loft conversion flooring can be a little tricky. Not only do you want to select something that will do the new space justice in terms of aesthetics, but you also need to take into account the particular nuances of loft conversions.
Alongside picking out a floor covering that works for what you intend to use the newly converted room for, you need to consider soundproofing, comfort levels, cost and installation.
We reached out to the experts to get the lowdown on choosing the best loft conversion flooring for a range of different spaces, whether you plan on using the conversion purely for storage or as a smart new bedroom suite.
Top considerations for loft conversion flooring
When choosing flooring for a loft conversion there are several factors to pay attention to. The main one is how you are going to use this space and the type of conversion you are considering.
"Before going into the particulars of loft flooring it's important to clarify that there is a clear distinction between transforming a loft space purely for storage use – and sometimes for light hobby use – and a full-blown loft conversion, which typically involves bringing in a building firm who will need to reinforce the loft floor for heavy usage and provide a proper finish," explains Dean Taylor, founder and MD of The Loft Boys. "That also typically includes building a set of loft conversion stairs rather than what we do which is to install various types of ladders. We do get asked a lot if we do conversions and some folks can be confused as to what that actually entails.
"What we provide can be a really cost-effective alternative to a conversion though and a typical install would take 1.5-2 days and cost under £3,500," further explains Dean.

Dean Taylor is the founder and managing director of The Loft Boys. He’s super passionate about lofts. Dean’s been treading the boards (loft boards that is) for 20 years and counting, so if there’s something about lofts that this man doesn’t know about, then it probably isn't worth knowing.
How do you prepare a loft floor?
Before choosing flooring for your loft conversion you need to carry out a little in the way of preparation.
Bring your dream home to life with expert advice, how to guides and design inspiration. Sign up for our newsletter and get two free tickets to a Homebuilding & Renovating Show near you.
"We would prepare the disused loft by first clearing out any old insulation or unwanted items through our removal and disposal service," says Dean Taylor. "If the property was built before 2000 we’ll also require that an asbestos management survey be conducted before we proceed with any work. This ensures that any asbestos-containing materials are tested and removed to allow our teams to work in safety. It also gives the homeowner extra peace of mind."
Insulating a loft conversion floor
Looking into how thick should loft insulation be is key to ensuring your loft conversion feels comfortable as well as helping with heat loss.
"It’s important to pick the right insulation to reduce heat loss and keep the space cosy," explains Steve Britchford, senior partner at Polycote UK. "I usually use rigid foam boards, spray foam or mineral wool since they are effective without being large."
"We install blanket insulation up to the recommended thickness across the loft floor," says Dean Taylor. "We’d construct a frame or add stilts so the flooring can sit on top whilst retaining a small air gap above the insulation. This is vital because it helps to retain airflow and avoid humidity and condensation (and it’s associated problems with damp and mould). We’ll then lay the plywood flooring in a staggered formation for extra support."
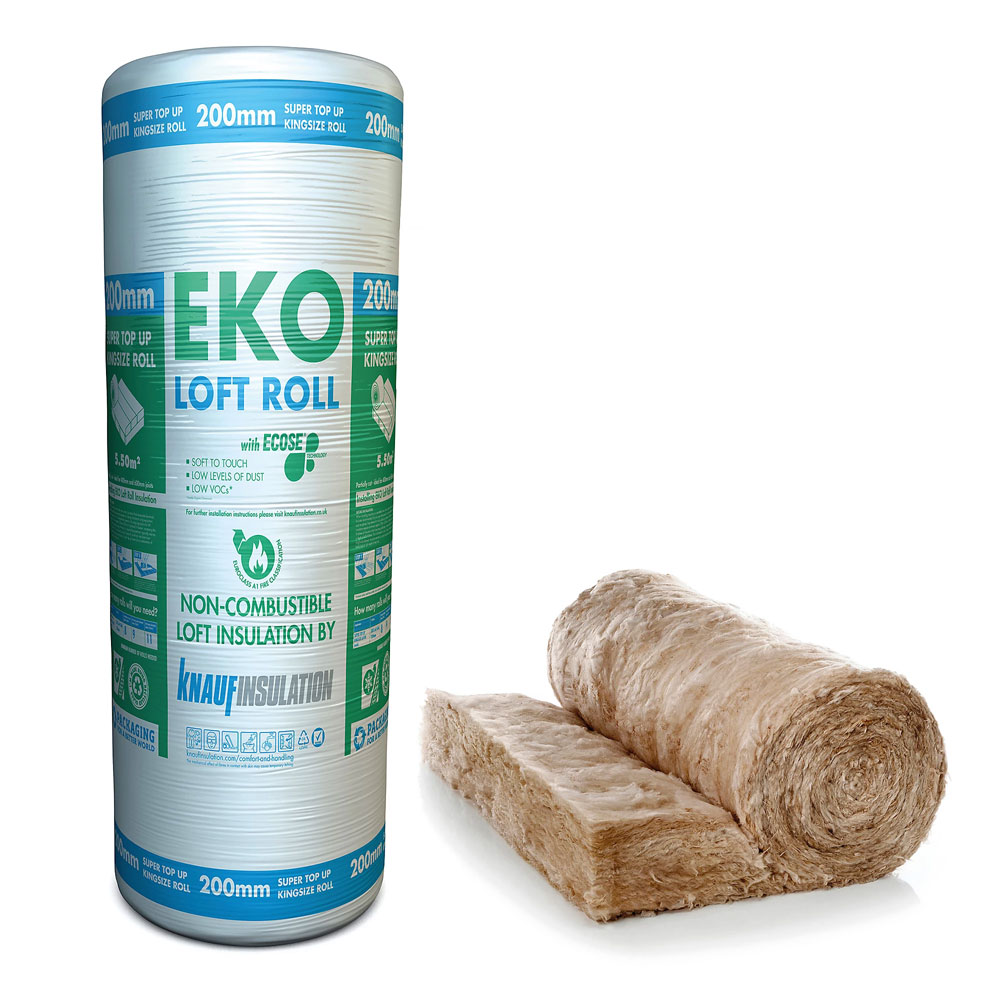
This is glass mineral wool roll is perfect for loft conversions and has the added benefit of being suitable for both between joists as well as to be used as a full-width piece. It is simple to install on a DIY basis and comes in rolls measuring (L)4.83m (W)1.14m (T)200mm.

Senior Partner at Polycote UK, specialists in the supply and installation of epoxy floor, wall and roof paint, PU screeds and building products.
What is the best flooring for soundproofing a loft conversion?
Given that the loft is at the top of the house, you need to be sure that by converting it you won't be causing an almighty racket in the rooms below every time you walk around up there.
"Carpet is great for soundproofing with a good underlay, and if it's a first-time conversion, insulating between the joists (rockwool works well) is essential," advises Zak Gilby, managing director and co-founder of DeVis Architecture. "With timber floors, rockwool also helps reduce sound transfer to lower floors, though sound may echo a bit in the loft room itself. Thoughtful furniture placement and rugs can help with that."
"When working on loft conversions, to reduce sound transfer, you want to start with a solid foundation by placing an acoustic underlay directly on the subfloor," explains Steve Britchford. "I recommend using rubber or dense foam, as they are excellent at absorbing sound vibrations. Next, you want to layer plywood or a soundproofing mat over the underlay to increase the blocking of noise.
Royale Sonic Gold 5mm Acoustic Underlay from Amazon can be used under laminate and wood flooring and is great for reducing noise transfer.
"For lofts, I find that installing floating floors is really effective," continues Steve. "These floors basically lie over the subfloor without the need for nails or glue, which reduces sound transmission. Always make sure to leave a small gap along the edges of the room, which you can later cover with skirting boards or baseboards. This small step prevents sound from escaping through the floor seams, turning the loft into a more private and quieter space."
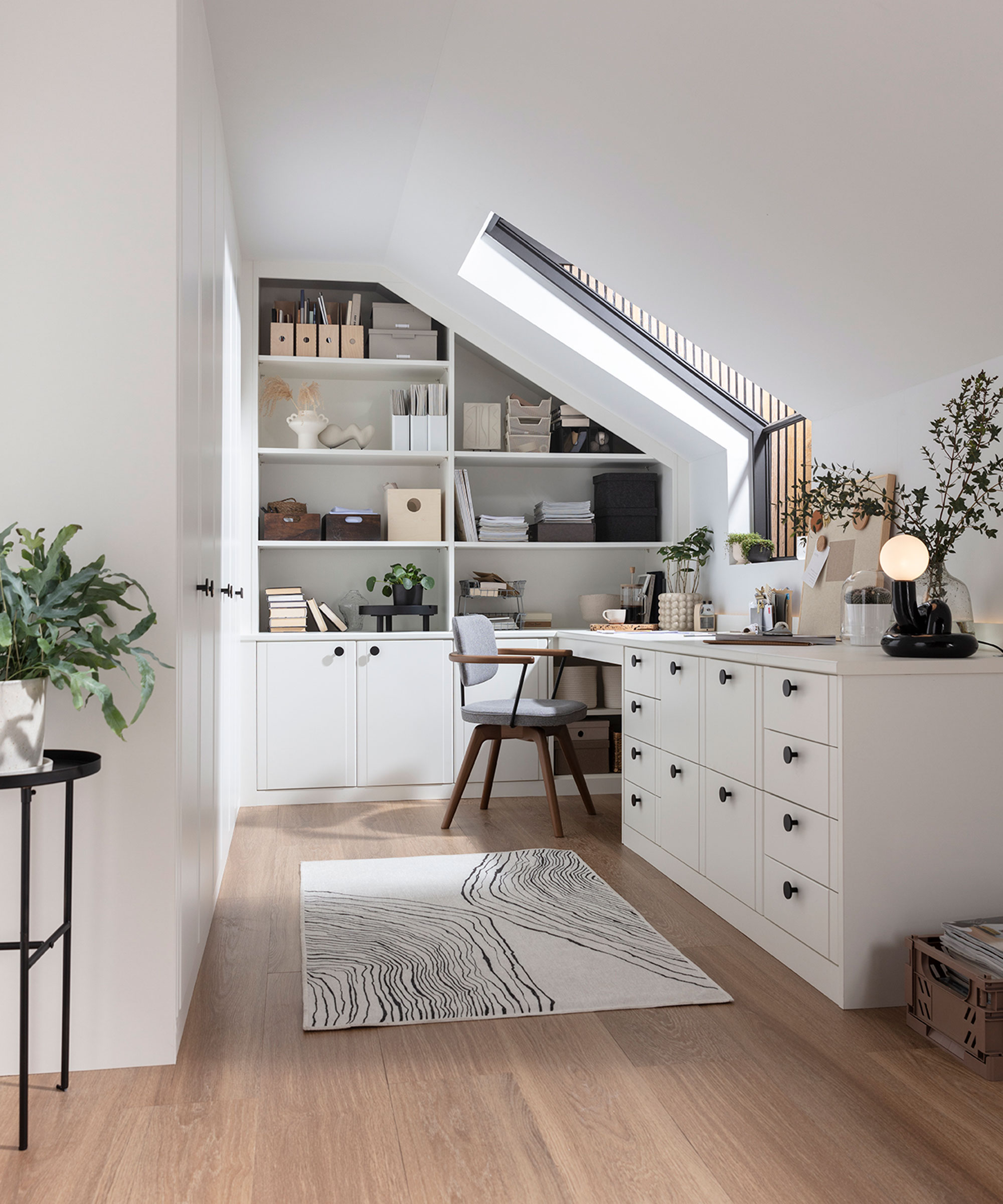

Zak is managing director and co-founder of DeVis Architecture. By trade he is an architectural technologist with 5+ years in the industry. DeVis Architecture work on small-medium scale, residential projects across London and the South of England, and have expertise on all things home extensions, new builds, interior design and sustainability.
Which type of flooring is best for a loft conversion?
Once the subfloor is sorted you can turn your attention to the floor coverings that will give the final finish.
"From our experience, most clients tend to choose one of two flooring types: either carpet or wood (or wood-like) flooring, making up about 80-90% of preferences," says Zak Gilby.
"In general, we find many clients prefer consistent flooring from the ground floor up to the loft," continues Zak. "Timber or engineered wood is currently the top choice, and herringbone is in high demand when budgets allow, though plank-style is a great alternative."
That said, carpet and types of wood flooring are not your only options.
"For flooring, I prefer laminate and vinyl," says Steve Britchford. "They are not just light and easy to install, but they also hold up well against changes in temperature and moisture, unlike solid hardwood, which can warp."
Steve also has a warning to those considering certain types of carpet for their loft conversion.
"If you're considering carpeting for your loft, you might want to think again, especially if your loft experiences important temperature swings or if you're concerned about dust and allergens," he points out. "Carpet in lofts, especially oddly shaped ones, can also be a headache to install."
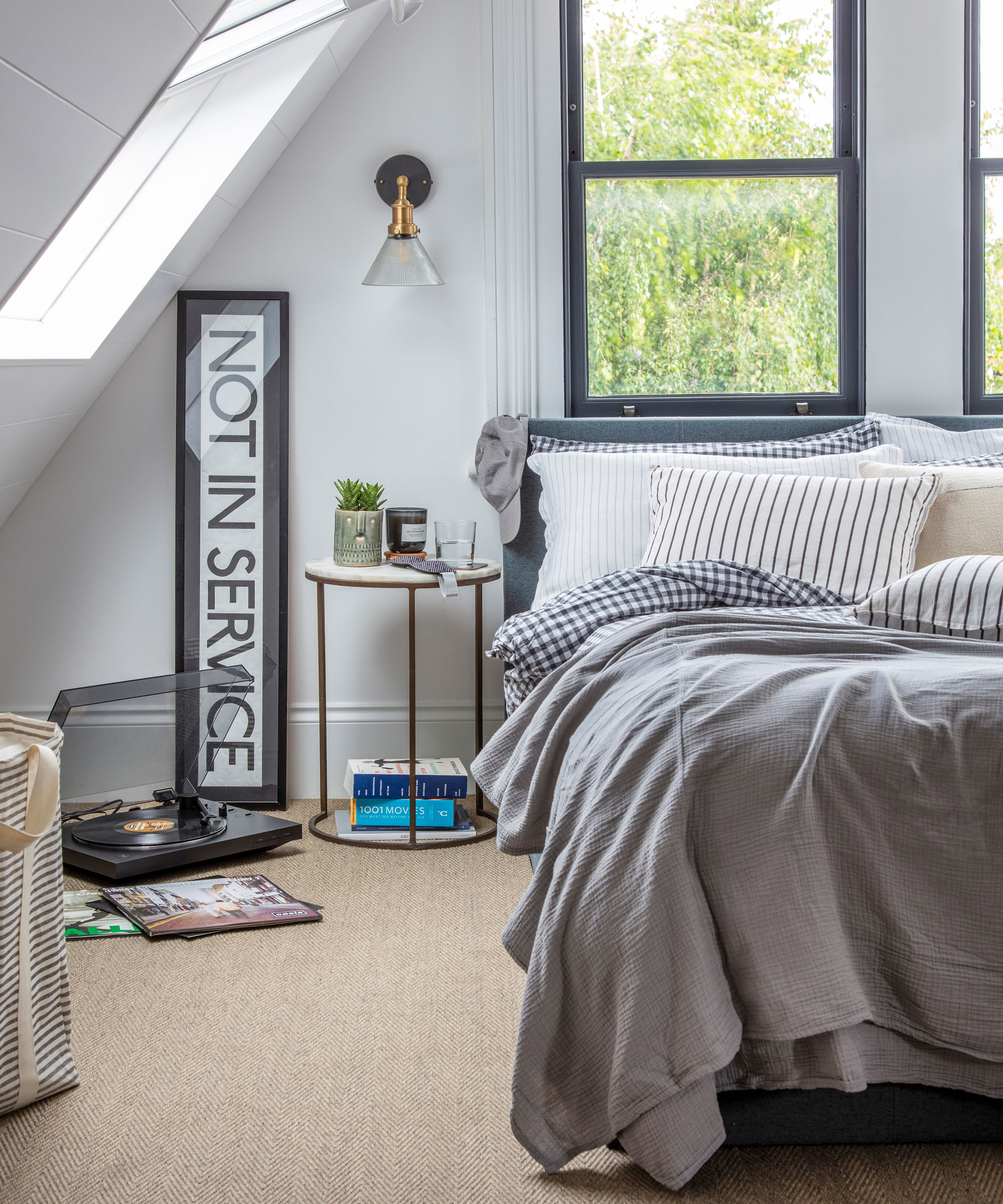
FAQs
What colour flooring works best in loft conversions?
Even once you have chosen the best material for your loft flooring, there is still the matter of style to consider.
"We usually suggest opting for lighter, warmer tones as they reflect light better, adding a welcoming feel to loft spaces that may have limited natural light," advises Zak Gilby. "That being said, a lot of our clients choose darker or more spa-inspired colours in the bathroom, especially if the loft is being converted for a master suite."
Tying your loft conversion ideas into the style and materials used elsewhere in the house is also a popular option.
Is engineered timber a good option for lofts?
If you are wondering how to choose engineered wood flooring that will be right for your conversion, you can feel pretty confident that this will be a good option.
"For timber, engineered wood is popular because it offers the look and feel of solid wood at a lower cost," says Zak Gilby. "It’s also more compatible with underfloor heating, which is becoming increasingly popular, not just on ground floors but throughout the home. Lastly, it's also a smaller profile than natural wooden planks, meaning if height isn't that great you can win back some valuable millimetres."
Converting a loft is a great way to add value and space to a house without extending its footprint, but be sure to explore loft conversion costs to ensure you know how much to budget.
Natasha was Homebuilding & Renovating’s Associate Content Editor and was a member of the Homebuilding team for over two decades. In her role on Homebuilding & Renovating she imparted her knowledge on a wide range of renovation topics, from window condensation to renovating bathrooms, to removing walls and adding an extension. She continues to write for Homebuilding on these topics, and more. An experienced journalist and renovation expert, she also writes for a number of other homes titles, including Homes & Gardens and Ideal Homes. Over the years Natasha has renovated and carried out a side extension to a Victorian terrace. She is currently living in the rural Edwardian cottage she renovated and extended on a largely DIY basis, living on site for the duration of the project.
