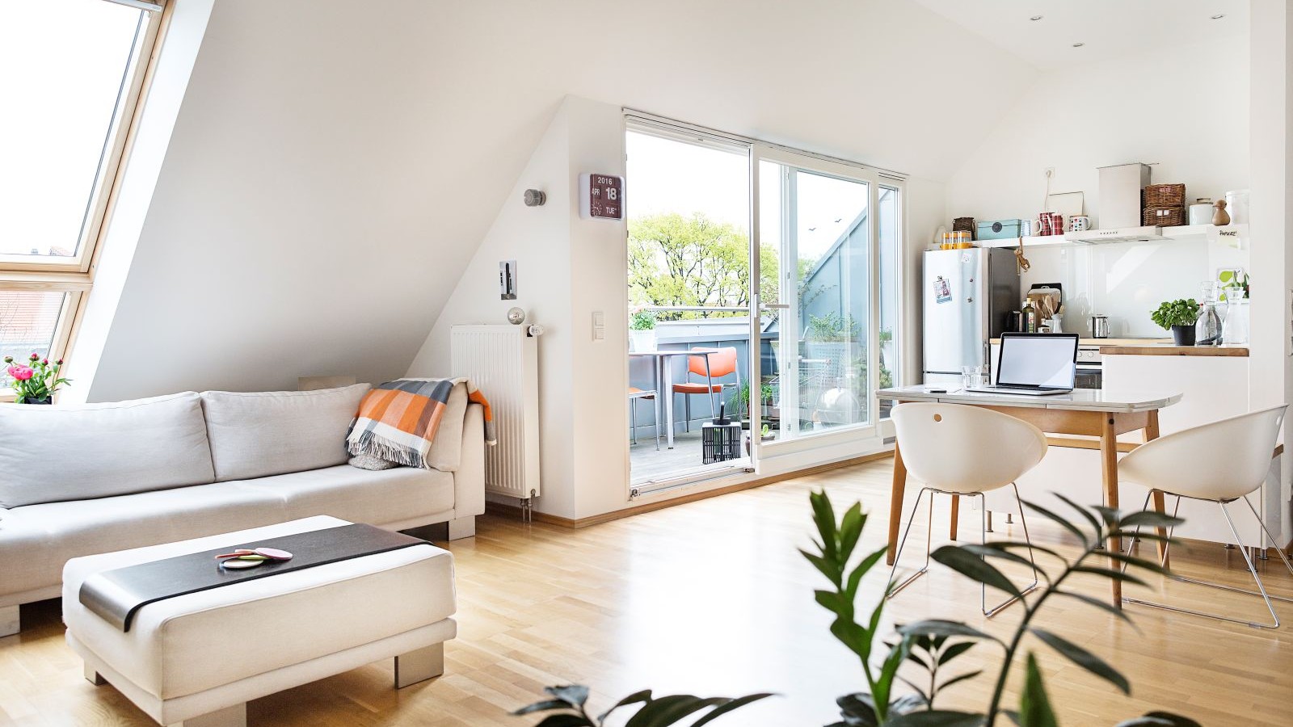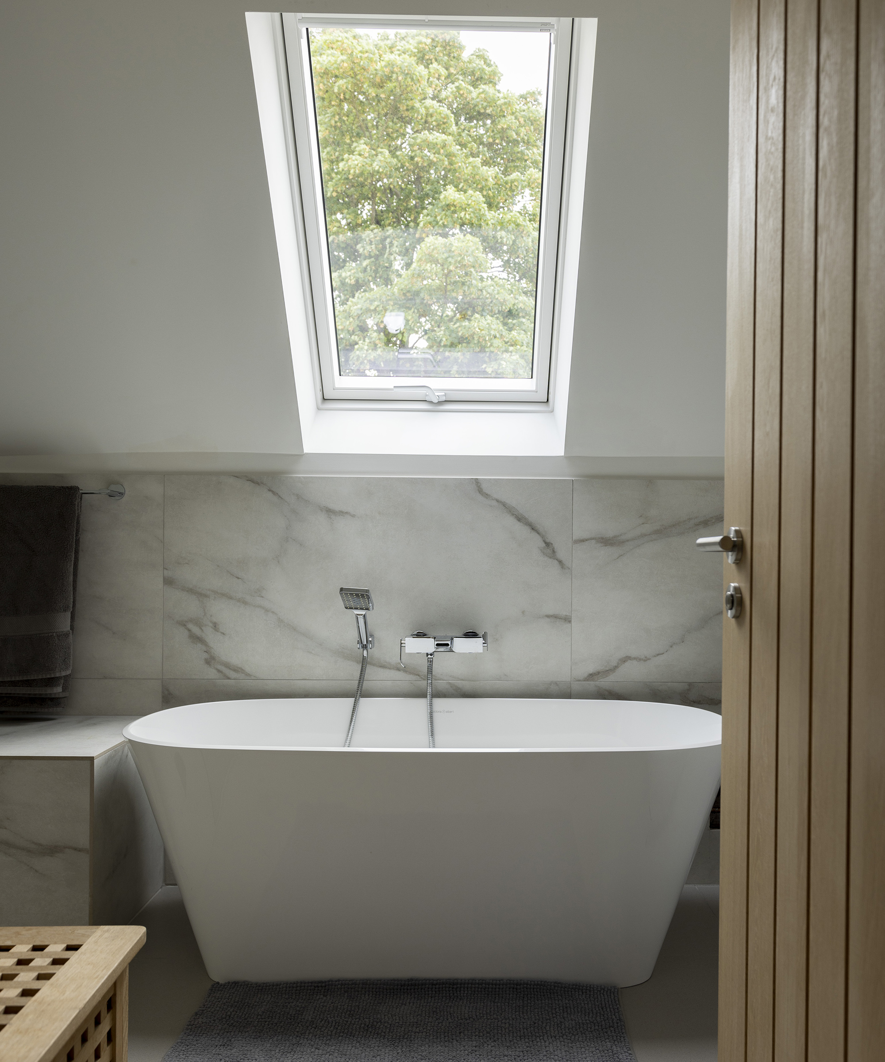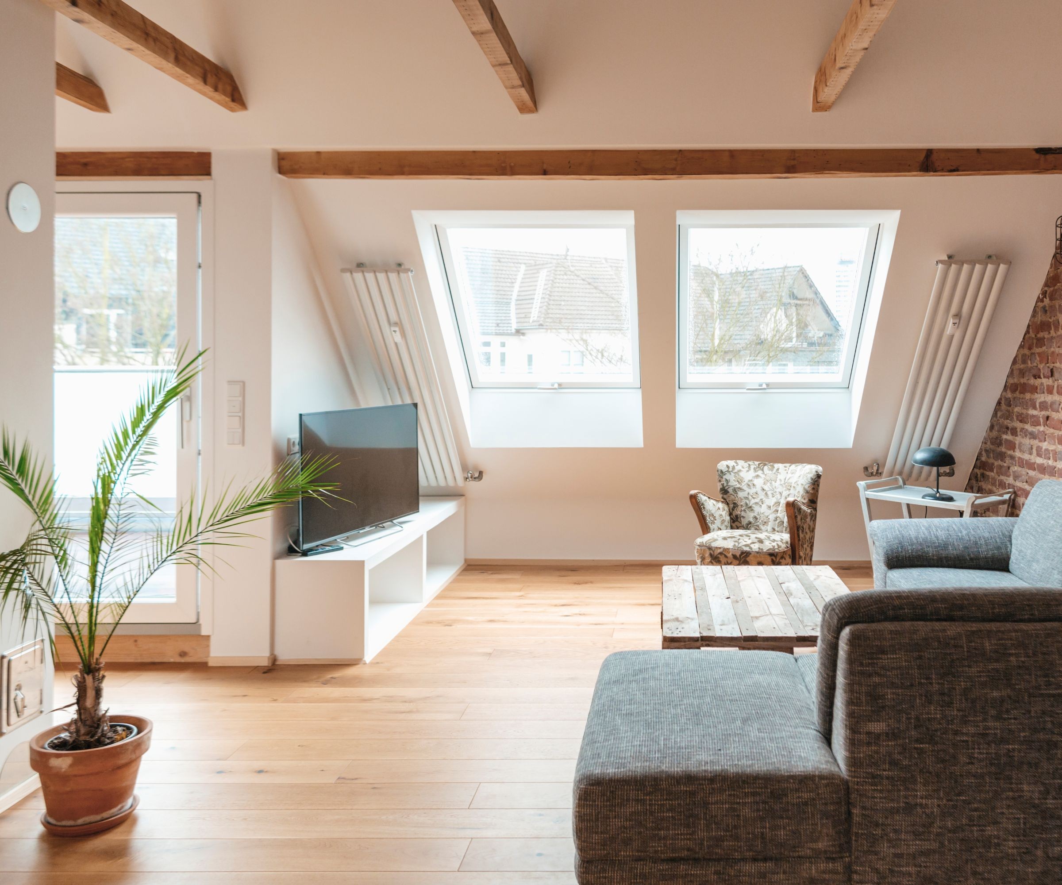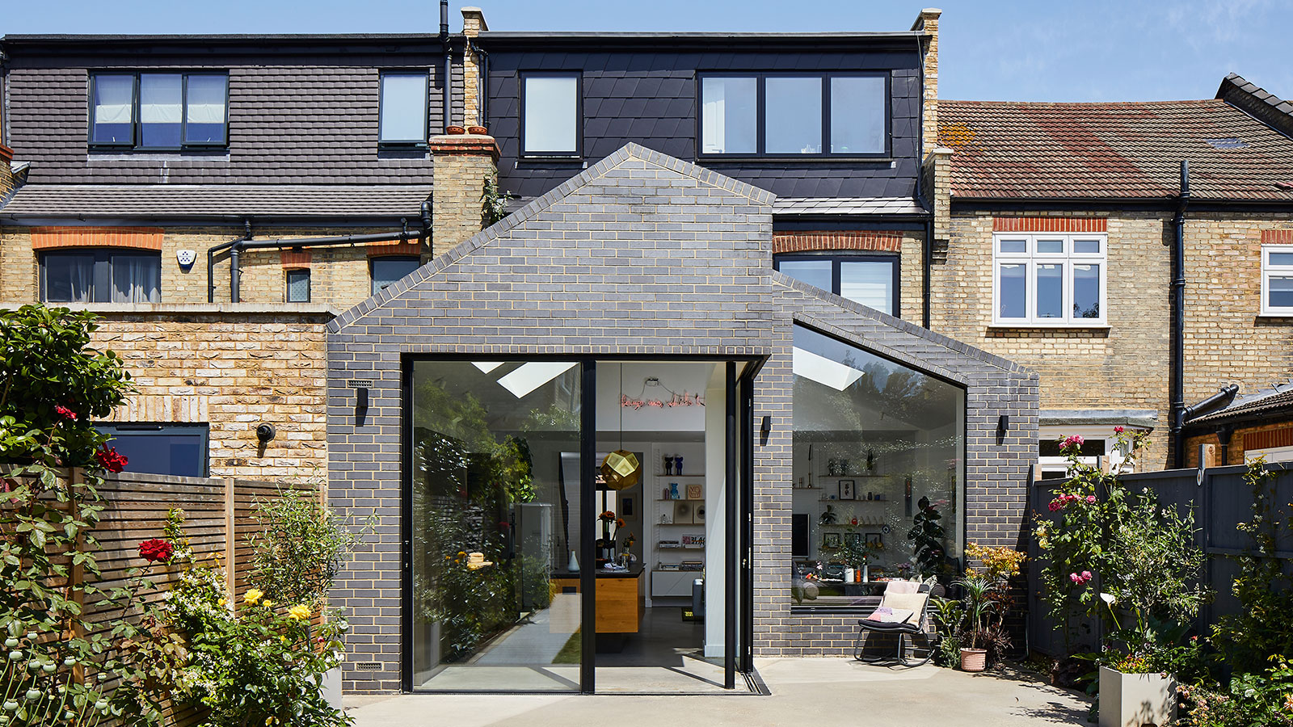6 things about loft conversion window regulations you need to know before extending upwards
Our build expert takes you through the key regulations you need to consider when choosing which windows to add to your loft conversion

Bring your dream home to life with expert advice, how to guides and design inspiration. Sign up for our newsletter and get two free tickets to a Homebuilding & Renovating Show near you.
You are now subscribed
Your newsletter sign-up was successful
If you’re planning for your loft conversion windows, the chances are that you’ve imagined your new space filled with daylight.
But while choosing a window might seem like an aesthetic decision, there’s far more to it than simply picking a window you like. Loft conversion windows must comply with the building regulations, and if you don’t get them right, your loft conversion might not be compliant.
The position, size, type, and even opening mechanism of loft windows are all controlled by regulations designed to make homes safer, healthier, and more energy efficient.
This article explains the key rules, which approved documents you’ll need to follow, and how to make sure your windows pass the final inspection by the building control officer.
Choosing between dormers and rooflights
When it comes to choosing the right loft window, there’s a few different options. Rooflights are generally easier and cheaper to install. They can slot between rafters without needing major structural alterations, and work with the existing pitch of the roof.
Dormer windows, on the other hand, offer more headroom and floor space. By creating additional floor space with headroom, they make a loft conversion feel larger and more conventional. But they are more complex to construct and may trigger the need for loft conversion planning permission, depending on their size and location.
Either of these types of windows are suitable for use in a loft conversion, and no matter which type you opt for, they’ll all have to meet the following regulatory requirements.
Bring your dream home to life with expert advice, how to guides and design inspiration. Sign up for our newsletter and get two free tickets to a Homebuilding & Renovating Show near you.

1. Making sure your windows offer an escape route
One of the most important jobs a window must be able to do is save your life. Under Approved Document B, which deals with fire safety, any habitable room in a loft conversion must have a suitable means of escape, unless there’s a protected stairwell leading directly to an external door. With the popularity of open plan living, lots of homes can’t create a protected stairwell and therefore the window becomes the critical escape route.
To meet the requirements, escape windows must have a clear opening to climb through in an emergency. Whilst the regulations stipulate that this must be at least 0.33 square metres, it’s not just about total area. The opening must be at least 450mm high and 450mm wide, and the bottom of that opening must be no more than 1100mm from the finished floor level. The idea is that these dimensions are based on what’s actually practical for someone to escape through or for a firefighter to access from outside.
It’s also important that the window opens fully and easily. If you need to use two hands to fiddle with a locking mechanism, or if furniture is in the way, it’s not going to be usable in a real emergency. This applies whether the window is a rooflight, a dormer, or even a gable-end window, it must open quickly and provide a genuine exit route.
This requirement is especially relevant for loft conversions of single-storey properties, like bungalows. In this situation, the loft conversion results in a new upper floor and if there isn’t a protected staircase, there must be a fully compliant escape window.
2. Checking windows meet ventilation requirements
The building regulations also place a strong emphasis on air quality and ventilation and Approved Document F sets out the requirements.
There are two main types of ventilation to consider: purge ventilation (essentially opening a window to air the room) and background ventilation (the steady flow of fresh air in the background).
The ventilation requirements for a new loft conversion window will depend on ventilation systems which might already be installed in the house. If a whole house ventilation system is present, then the best approach might be to extend this system. If there isn’t a dedicated ventilation system in the conversion, you’ll need to include the ventilation requirements as part of the new loft conversion window.
For purge ventilation, windows must open enough to allow a full air change when needed, for example, after a steamy shower or on a hot summer day. The general rule is that the openable area must be at least 1/20th of the floor area. So, if your new loft room is 20 square metres, your window will need an openable area of at least 1 square metre.
In conversion projects, background ventilation is usually handled via trickle vents, small slots built into the top of the window frame. For habitable rooms, trickle vents should provide at least 5000mm² of free area. In practice, that means specifying windows with integrated vents.

3. Considering thermal performance and energy efficiency
Another important area for compliance is thermal performance, and Approved Document L (conservation of fuel and power) sets out the requirements.
To comply with current standards for existing buildings, loft windows will need to meet minimum U-value targets of 1.6 W/m²K or better. The lower the U-value, the more energy efficient the window will be. This means choosing double-glazed units with low emissivity coatings, with the glazing units filled with argon gas. For roof windows this is particularly important because they’re more exposed to direct sunlight and bad weather.
The good news is that most reputable brands like Velux, Fakro, and Keylite, design roof windows with building regulations in mind. Their product specifcations typically list the U value, ventilation performance, and whether the window can act as an escape route, making compliance much easier to manage. For standard windows their specifications are dependent on their manufacturers, so you’ll need to check that these will be compliant.
4. Making sure your windows are secure
Although Approved Document Q, which covers security of dwellings, applies to new homes, the security of loft conversion windows, especially where they’re accessible from a flat roof, shouldn’t be overlooked.
Part Q requires PAS 24-rated windows, laminated glazing, multipoint locks, and reinforced frames for security purposes. If security is a concern then PAS 24 is a useful standard to specify to ensure that the new windows will be secure.
5. Planning considerations for loft windows
In many cases, loft conversions fall under permitted development rights, which means you don’t need to apply for planning permission. But there are some important caveats.
If you’re inserting rooflights (which sit flush with the roof), you’re usually fine as long as they don’t project more than 150mm from the existing roof plane. However, if you’re adding a dormer, it gets more complicated. Dormers are often allowed under permitted development, but the volume of the extension must not exceed 40 cubic metres for a terraced house, or 50 cubic metres for detached or semi-detached properties. Plus, any side-facing windows must be obscure-glazed and non-opening below 1.7 metres, to prevent overlooking.
If your home is in a conservation area, or worse, if it’s listed, you’ll need to be more careful. Conservation officers may object to standard rooflights, especially on the front facing slope. In these cases, conservation-style roof windows, which sit flush with the roof tiles and have a central glazing bar, are usually preferred. And for listed buildings, listed building consent is always required, regardless of whether permitted development applies.
6. Getting building regulations approval for your windows
Regardless of whether planning permission is needed, building regulations approval is required for any new window added as part of a loft conversion. This applies even if you’re simply replacing a roof tile with a rooflight. Approval is secured by either a full plans submission (which checks the design before work starts) or a building notice (which checks compliance by on-site inspections).
As part of the inspection process, the building control officer will check that the window complies with the relevant documents. These are Part B for fire safety, Part F for ventilation, Part L for energy, and sometimes even Part K (which deals with falling, collisions, and impact) if the window is below 800mm high and requires safety glazing or guarding.
Loft windows are so much more than an architectural feature. They provide a safe escape route in an emergency and play a key role in helping your loft conversion ideas comply with ventilation and energy efficiency standards.
By understanding the regulations that apply to loft windows, compliance should be straightforward and shouldn’t get in the way of creating a light filled living space that’s comfortable and safe to use.
Mark Stevenson is a construction professional with almost 35 years’ experience across housebuilding, timber systems manufacturing and bespoke residential development. He is the owner of Elsworth Projects Ltd, a consultancy specialising in the project management of bespoke self-build homes.
Previously Managing Director of Potton and former Chair of NaCSBA and the Structural Timber Association, Mark is widely recognised for his specialist knowledge of timber construction, land finding and appraisal, and the construction of self-build projects.
Alongside his professional career, Mark is a skilled joiner, hands-on renovator and serial self-builder. He regularly shares his knowledge at Homebuilding & Renovating Shows and coaches self-builders.

