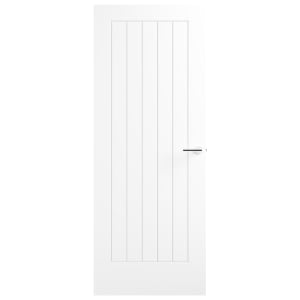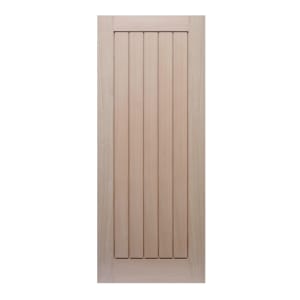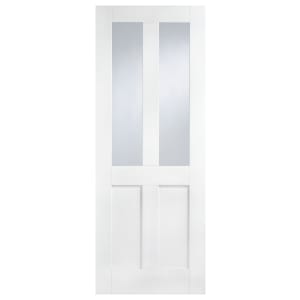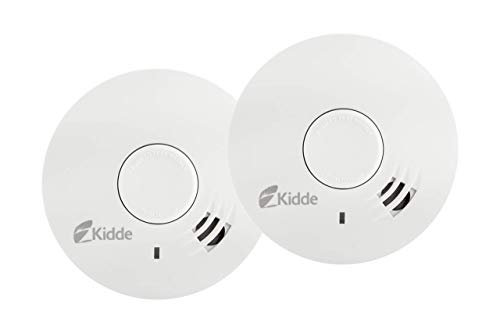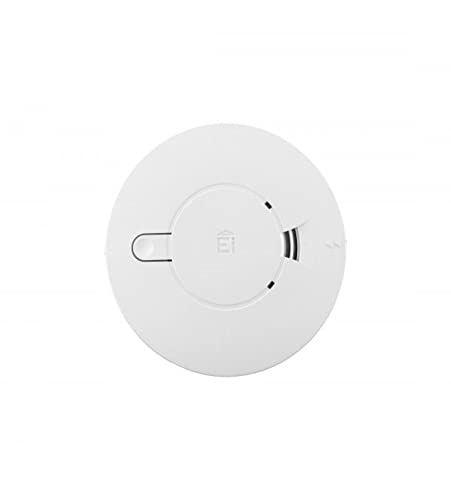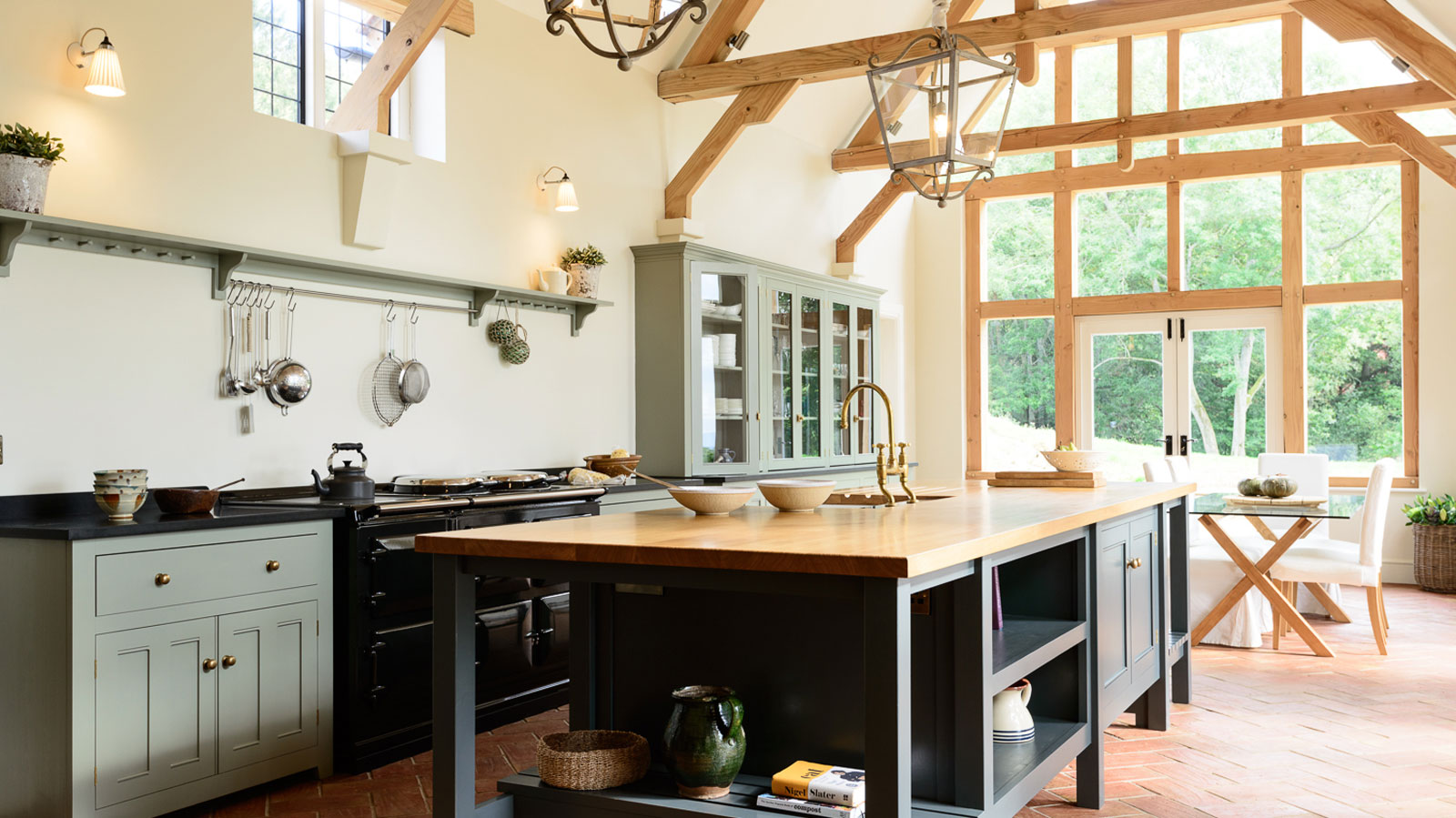What loft conversion fire regulations do I need to know? Our self build expert explains
We explain how to make sure your build complies with all the fire regulations concerning loft conversions
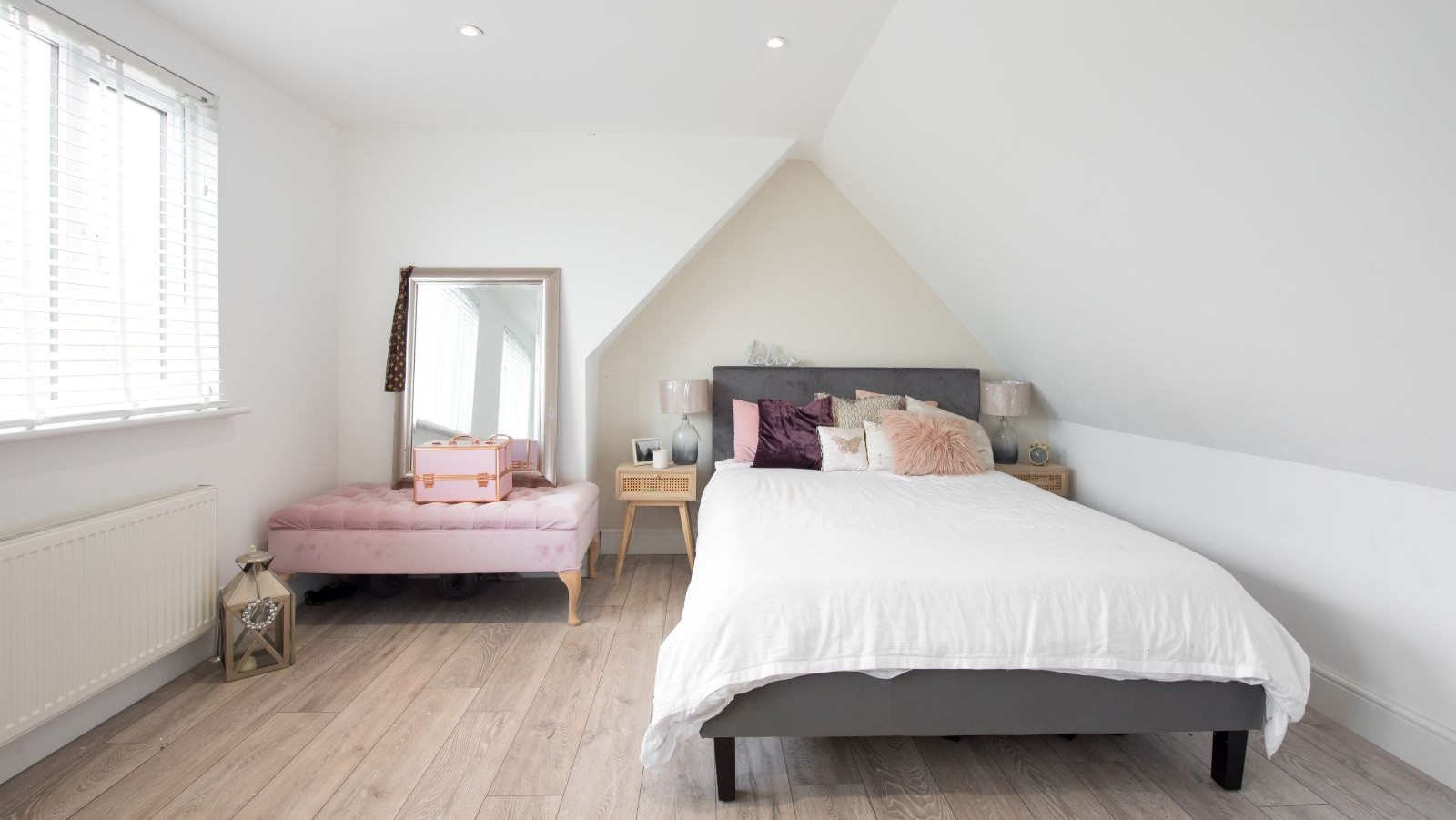
Bring your dream home to life with expert advice, how to guides and design inspiration. Sign up for our newsletter and get two free tickets to a Homebuilding & Renovating Show near you.
You are now subscribed
Your newsletter sign-up was successful
Turning your dusty old loft into a new room is a great way to extend your home, but once your loft becomes a living space, you’re stepping into a world of regulations and red tape.
By adding an extra storey to your home, a loft conversion changes the entire fire escape principles of your home, and if it’s not done properly it could quite literally become a death trap. The building regulations sets out the requirements and compliance can be achieved by following Approved Document B.
The rules aren’t just boxes to tick though – they’re life-saving requirements, so it's essential to understand how they differ depending on the number of storeys involved. This article explains exactly what loft conversion fire regulations involve, what you need to do, and how you get sign off when the work is done.
Why fire safety matters for loft conversions
When an attic becomes habitable, especially for sleeping, the means of escape in the event of a fire becomes vitally important. A fire that starts downstairs could accelerate through the floors and smoke could arrive in a loft before you even wake up.
The ability to escape depends on how well the new loft is integrated into your home’s original fire plan. Approved Document B of the building regulations sets out the official guidance, but it all boils down to one principle: compartmentation – keeping fire and smoke contained long enough for everyone to get out.
This is why every element of structure involved in the loft conversion of a single-family home, must achieve a minimum of 30 minutes fire resistance.
Fire resistance in your loft conversion structure
The first key step in any loft conversion is to ensure that the structural elements are “fire-resisting” for at least 30 minutes. This includes each element of the building structure such as timber joists, steel beams, and the new floor or ceiling installed as part of the conversion.
Bring your dream home to life with expert advice, how to guides and design inspiration. Sign up for our newsletter and get two free tickets to a Homebuilding & Renovating Show near you.
This half-hour barrier is designed to delay collapse and give occupants time to escape. It also gives the fire brigade a vital window to arrive and intervene before the structure is compromised.
Meeting the regulatory requirements for your loft conversion ideas requires careful design. In recent years, fire testing has challenged the traditional assumption that a single layer of 12.5mm plasterboard will be sufficient. This doesn’t mean that you’ll need to completely rebuild your floor or walls to meet this standard, but you may need to upgrade existing ceilings with fire rated plasterboard.
The goal is to make sure that no matter where a fire starts, it stays contained in one compartment long enough for safe escape, and designers must therefore be competent to understand the rules and then design solutions they know will comply.
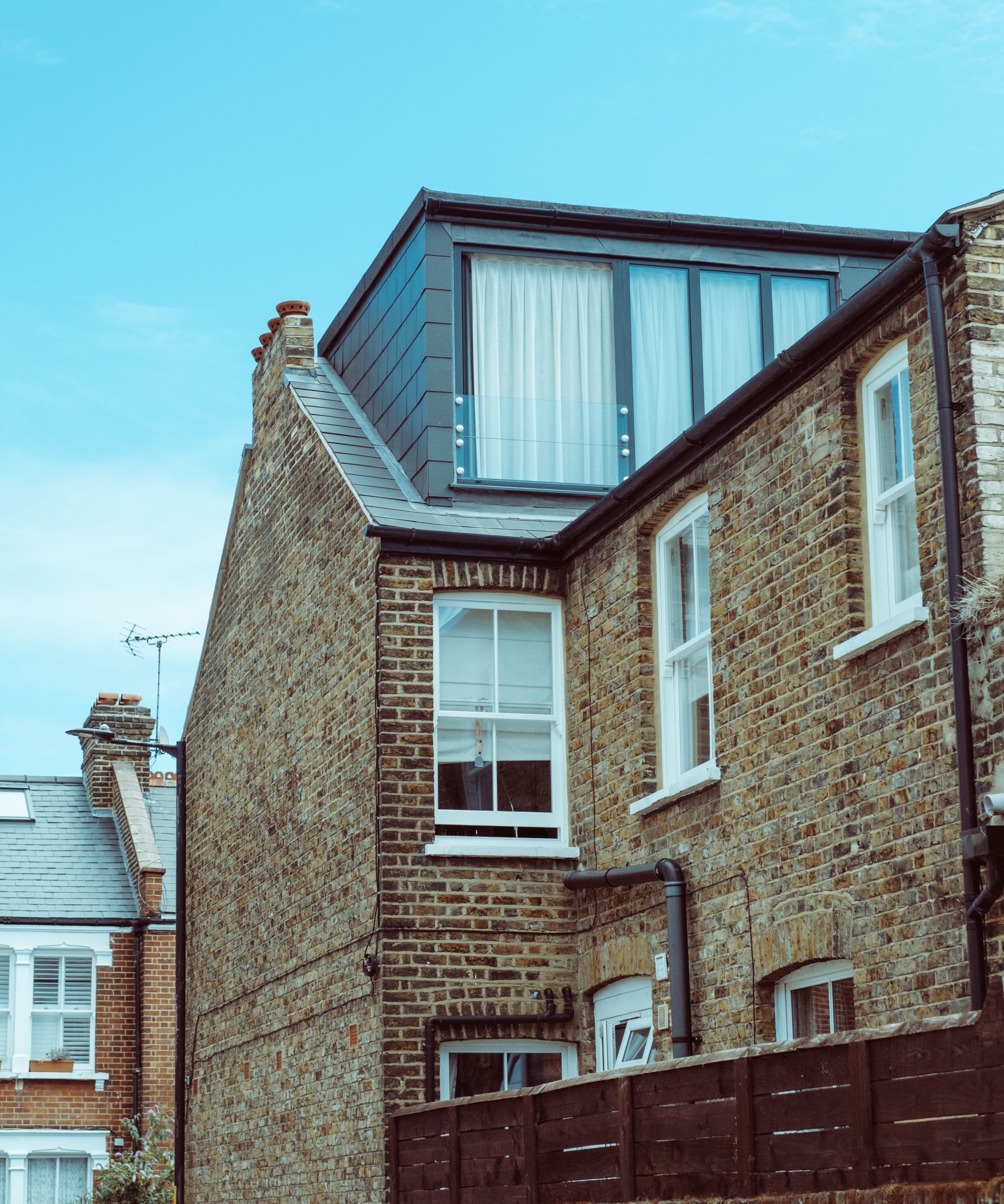
Making sure doors and stairwells are fire resistant
If your loft conversion brings your home up to three storeys – typically the case in a two-storey house – you must provide a protected stairwell from the top floor down to your final exit. Approved Document B is clear that all doors opening onto the stairwell from habitable rooms must be rated FD30 (30 minutes fire door resistance), and enclosed by walls meeting the same 30 minute standard.
Compartmentation of the stairwell effectively provides a safety corridor so that in the event of a fire in, say the kitchen, you can still escape and get down through smoke-free stairs. Bathrooms, unless they have a fuel-burning appliance, don’t usually need FD30 doors. But bedrooms, studies, living rooms etc absolutely do.
Installing loft conversion fire doors isn’t just about slapping a label on a thick door. The door, frame, hinges, seals, and latch all need to be properly certified and installed. You can’t use a fire-rated door leaf in a non-rated frame either, and the whole installation must match the fire door test certificate. The purpose of a fire door is straightforward: if a fire starts in a room, the door holds back smoke and flames for long enough to allow people above it to escape down the stairs. Without that protection, the staircase becomes a chimney and your only way out is cut off and removed.
The rules have changed over time and for up to three storey houses, fire door closers aren’t mandatory. And if you’re thinking of glazed fire doors, the glass must also resist fire for 30 minutes, which can make them very expensive.
Shop internal fire doors
Fire regulations for two-storey vs three-storey homes
Not every loft conversion turns a house into a three-storey home. If you’re converting the loft of a single-storey bungalow, the finished result is still a two-storey building. In these cases, the regulations are slightly more relaxed. Instead of a protected stairwell, the escape requirements can be met by installing suitable escape windows in every new habitable room.
However, there are a few caveats and if the top floor is more than 4.5 m above ground level, a protected stairway becomes mandatory. Of course, just because you don’t need a protected stairwell doesn’t mean fire safety can be ignored entirely. You’ll still need fire-resistant construction where appropriate, and you’ll definitely need a compliant smoke alarm system.
1. Staircases
In terms of evacuation, loft conversion staircases are just as important as protected stairwells. To ensure quick evacuation, staircases must comply with Approved Document K and have at least a 2m clear headroom, although there is some leniency where sloping ceilings are involved.
To ensure occupants can descend quickly in an emergency, there are minimum staircase widths, depending on the number of rooms and treads must be consistent in depth and rise. The maximum rise per step is 220mm, with a minimum tread depth of 220mm.
2. Escape Windows
Where escape windows become the primary means of escape, Approved Document B states that every habitable room in a loft conversion needs a window with a clear opening area of at least 0.33 m² and no dimension smaller than 450 mm, with a cill height not exceeding 1,100 mm from the floor.
Fire escape windows must open easily, without keys or special tools because in an emergency, you don’t want to fumble. If one room is inner (only accessible through another), rules tighten and you’ll need a window or protected path in that connecting space, too.
3. Smoke Alarms
No loft conversion is complete without a proper fire detection system and this means mains-powered, interlinked smoke alarms on each level of your home. These alarms must be hardwired into your electrical system and have a battery backup in case the power fails.
The interlinking part is crucial. If a fire starts in the loft, the alarm in the bedroom downstairs should go off too. This early warning gives everyone the best chance of getting out safely, even if the fire starts far from where they’re sleeping.
In some homes, especially open-plan layouts or those with solid-fuel appliances, you may also need a heat detector in the kitchen and a carbon monoxide alarm. The exact specification can be confirmed by a certified electrician.
Shop smoke alarms
Open-plan layouts and their fire safety challenges
Open-plan homes are increasingly popular, but they can cause headaches when it comes to loft conversions. If the open plan layout doesn’t have walls and doors separating rooms from the stairwell, a protected escape route cannot be created in the usual way.
The options here would be either to create the compartmentation by installing fire resistant doors, or by installing a sprinkler system to suppress a fire long enough for safe escape.
If your home has an open-plan layout, it’s best to commission a fire-engineered solution, which involves hiring a qualified fire engineer to design a bespoke safety plan that achieves the same level of protection.
As renovations go, loft conversion projects are fairly complex and come with a host of fire safety concerns. Approved Document B must therefore be considered right from the outset, whether it’s installing the right fire doors, creating a protected stairwell, or fitting interlinked alarms, every requirement exists for one reason: to protect lives.
With good planning, the right advice, and a competent team, meeting these regulations doesn’t have to be difficult, but it does have to be done properly with fire safety built into the bones of your project.
For more information on complying with the rules, make sure you also fully understand loft window regulations, and explore the different types of loft conversion to make sure your completed design will be able to factor in all of your needs.
Mark Stevenson is a construction professional with almost 35 years’ experience across housebuilding, timber systems manufacturing and bespoke residential development. He is the owner of Elsworth Projects Ltd, a consultancy specialising in the project management of bespoke self-build homes.
Previously Managing Director of Potton and former Chair of NaCSBA and the Structural Timber Association, Mark is widely recognised for his specialist knowledge of timber construction, land finding and appraisal, and the construction of self-build projects.
Alongside his professional career, Mark is a skilled joiner, hands-on renovator and serial self-builder. He regularly shares his knowledge at Homebuilding & Renovating Shows and coaches self-builders.
