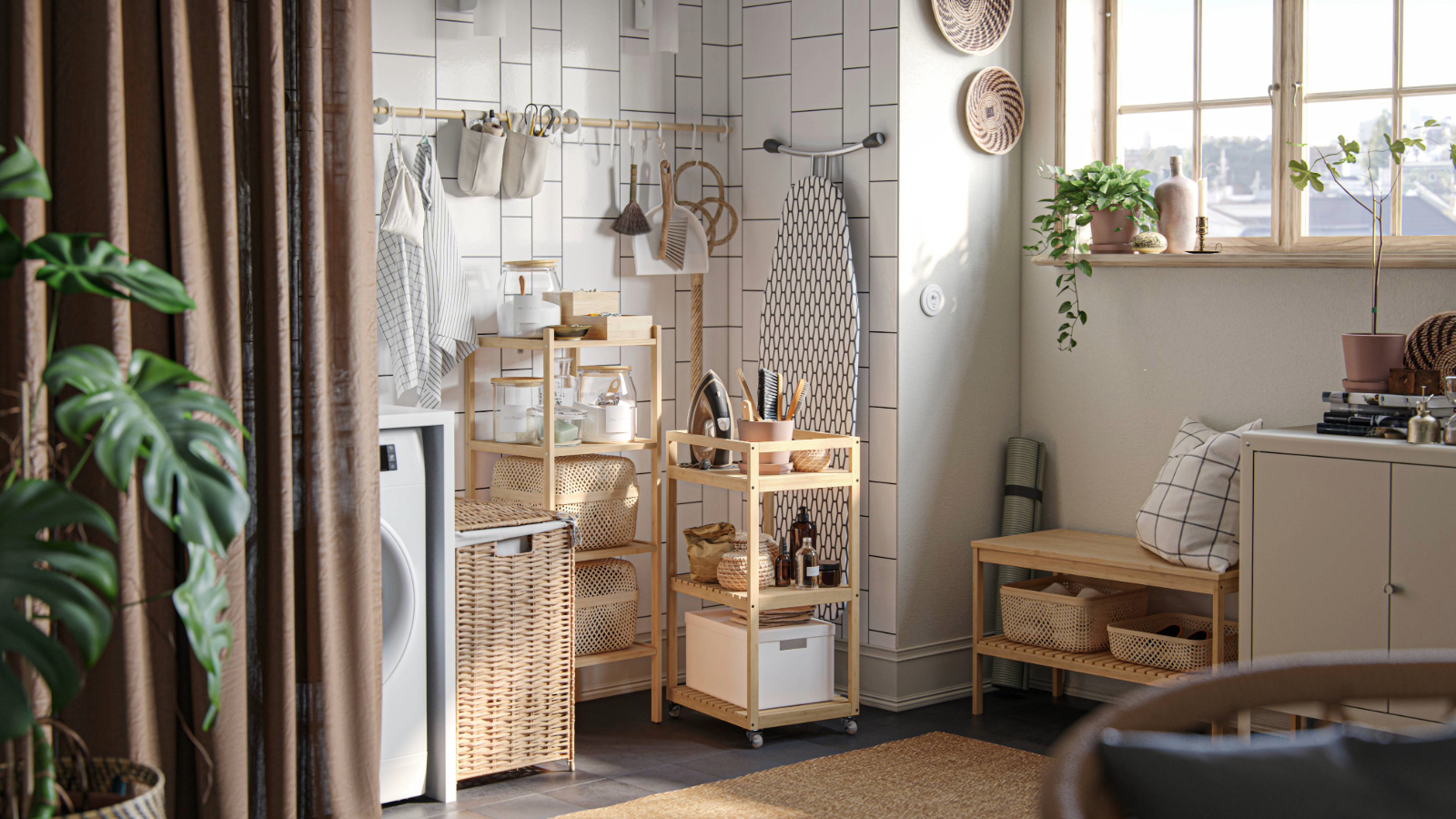Not sure whether to extend or transform your loft? We explain if an extension or loft conversion will give you the best value
Creating more space usually falls into one of two categories – extending your home or converting a loft. But which one will reap the most rewards?
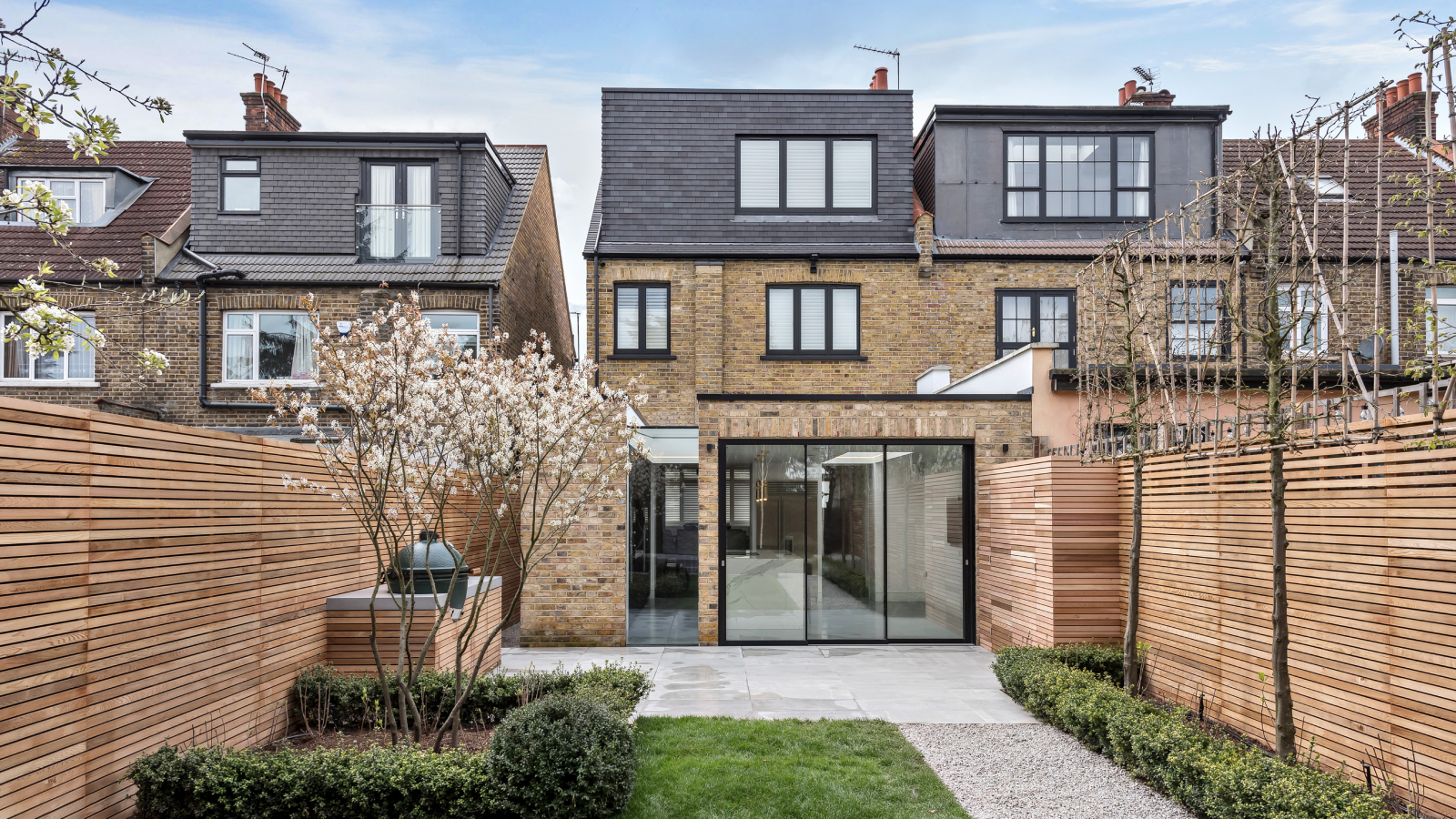
Bring your dream home to life with expert advice, how to guides and design inspiration. Sign up for our newsletter and get two free tickets to a Homebuilding & Renovating Show near you.
You are now subscribed
Your newsletter sign-up was successful
While building an extension is usually the more practical route if you need a new kitchen, when extra bedrooms, living space or a home office are the goal then both an extension or a loft conversion could meet your needs.
But, how do you decide which one is right for you? While both offer the opportunity to add space without having to move, and each will add value – both in monetary and lifestyle terms – the costs, disruption and permissions will also need to be taken into account.
In this guide to extensions vs loft conversions we'll explore some of the main factors you can weigh up, particularly if you are looking at which one will add the most value when it comes to a resale price.
Which is cheaper to build?
In general, loft conversions are a very cost effective way to add extra space to your home when compared to extensions. However, loft conversion costs can quickly rise depending on the complexity of the project and the type of loft conversion you are looking to add.
For example, a basic Velux loft conversion, providing a double bedroom, could be expected to cost between £18,000 - £25,000. However, upgrade this to a dormer loft conversion and you could be looking at costs closer to £40,000 while a modular or mansard loft conversion could see costs of £69,000+.
It is of course much harder to give an exact figure for extension costs as the price you pay will very much depend on the size, location and design of your extension. For single storey extensions work on costs of between £2,200 - £3,300/m² and for good quality two storey extension costs expect to pay from £2,400 - £2,800/m².
For both loft conversions and extensions you will also also need to factor in additional costs, including:
Bring your dream home to life with expert advice, how to guides and design inspiration. Sign up for our newsletter and get two free tickets to a Homebuilding & Renovating Show near you.
- Design fees
- Surveys
- Planning permission costs if your project doesn't fall under Permitted Development
- Building regulation fees
- Insurance
- Party wall agreements
- Structural engineer fees
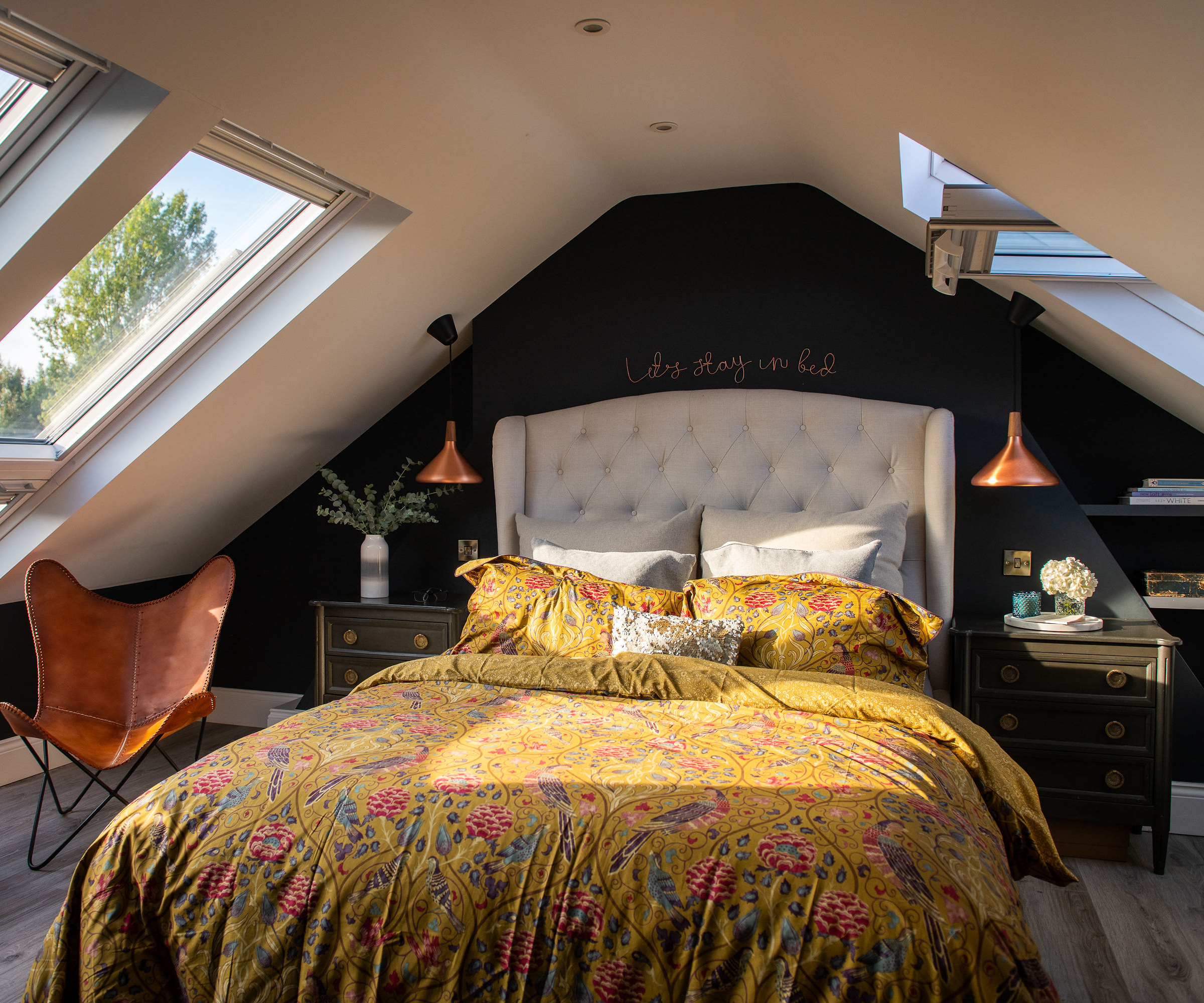
Which adds more value?
While you may not be planning on moving soon, if you know your current property isn't your lifetime home, you'll also want to make sure that any work you undertake will be adding monetary value in the long term. However, it's often incredibly hard to work out just how much.
"Looking purely at value added versus cost, the numbers show that not all home improvements deliver the same return," says CEO of Yopa, Verona Frankish. "Based on the current UK average house price of £271,188, a loft conversion and a traditional extension both deliver an estimated 20% uplift in headline value, equating to £54,238.
"However, once build costs are accounted for, the loft conversion delivers the stronger net gain, adding around £7,988 in real value compared with £6,238 for an extension.
"From a resale and saleability perspective, both loft conversions and extensions can work extremely well, but only when they create space that aligns with what buyers actively pay a premium for in that specific local market," she expands.
"In most areas, this means additional bedrooms and bathrooms, rather than just extra square footage. Loft conversions tend to perform best where they create a genuine double bedroom, ideally with an en suite. This is particularly valuable in higher density markets, where bedroom count and usable floor area are key drivers of price and buyer competition, and where loft projects can sometimes be delivered with fewer planning complications.
Before you get too excited though, do bear in mind that in order to gain these increases in value, you will also need to consider how you are going to provide new storage space elsewhere in the house, once you have taken away the loft storage you once had.
"Extensions, on the other hand, often win on buyer appeal rather than pure return on spend," she continues. "They work best when they solve a functional weakness in the home, such as a small or poor kitchen layout, lack of dining space, or limited family living areas. Well designed kitchen diners or family hub extensions consistently photograph well, feel impressive during viewings, and can significantly improve day to day living, which often translates into stronger buyer interest even if the pure financial uplift is marginally lower than a loft conversion."
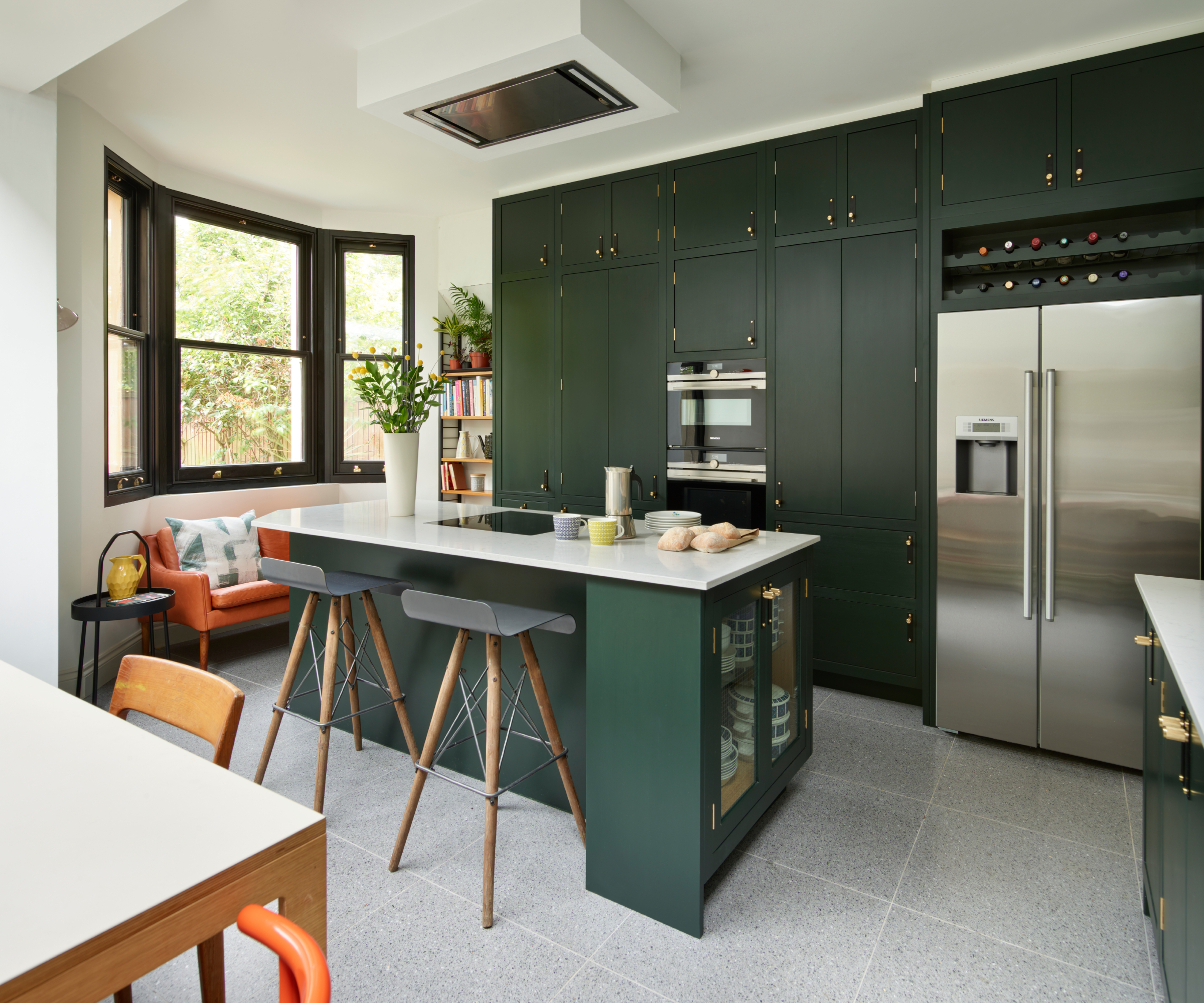

Verona is the CEO of Yopa, an award-winning fixed fee estate agency which operates across the UK and recently launched an associates platform for self-employed agents.
Mistakes to avoid if renovating to sell
If your sole purpose of choosing between an extension or loft conversion is because you are renovating to sell, and want to waste no time in doing so, Vernona Frankish also warns of the mistakes homeowners often make that can impact a quicker sale.
"There are clear do’s and don’ts that materially affect resale," she warns. "The most common mistake is over improving for the area, where build costs push the finished price beyond the local ceiling and limit buyer demand.
"Buyers disproportionately value bedrooms, bathrooms, natural light, storage and sensible proportions, so these should always be prioritised. Equally important is compliance. Missing building regulations sign off, incomplete paperwork, or non compliant loft bedrooms regularly cause renegotiations, mortgage issues, or failed sales.
"Equally, sellers should avoid sacrificing features that local buyers expect," she adds, "such as off street parking or usable garden space, or creating compromised rooms with low head height, poor light, or awkward layouts. A loft conversion that steals a key bedroom or disrupts the staircase flow can actively harm resale, rather than enhance it.
"In simple terms, a loft conversion is usually the right choice where it delivers a proper extra loft conversion bedroom and offers the strongest value per pound uplift. An extension is often the better option where the home’s weakness is downstairs living and where improving layout and functionality will broaden buyer appeal and improve saleability, even if the net financial return is slightly lower on paper,” she concludes.
Which option is best suited to your home?
Choosing between a loft conversion or extension will of course also mean taking into consideration, which method of adding extra space will most suit your home.
"Loft conversions are actually not suitable for all types of house," says Beth Murton, editor of Homebuilding & Renovating. "There are several reasons for this and you'll need to check if your loft is suitable for conversion before you start. Some houses were built without loft space (such as those with vaulted ceilings), while others won't offer enough headspace – you really need at least 2.8m clear vertical space.
"In some instances, there won't be space for the new loft conversion stairs that will be required, or planning permission might not be granted if you are in a conservation area, or own a listed building," she warns.
"While it is possible to overcome many of these issues, you do need to consider how any additional costs that these issues incur will affect any potential profit you can make, should you decide to sell the house in the near future," advises Beth.
Extensions, on the other hand, will suit most properties. Side return extensions can be a great option for those living in terraced or semi-detached properties, as can rear extensions. Single storey extensions or wraparound extensions are a great way to add a larger sociable kitchen diner, while two storey extension ideas are a cost effective way to add living space at ground floor level and an extra bedroom above.
Just don't forget to factor in much of your outdoor space your new extension will eat up when choosing your final design.

Beth became editor of Homebuilding & Renovating in 2023 with a wealth of experience, having been a homes journalist and editor for more than 20 years. She has worked for and contributed to a number of leading magazines and websites in the UK, including Grand Designs, Homes & Gardens, Real Homes, Ideal Home and Period Living. She has fully renovated two houses, including her current property, a 1930s house in the Midlands. Her passion for all things homes-related means that she's always planning a new project in the house.
Which will be most disruptive?
In general, when looking into how long a loft conversion takes, on the whole they do tend to be quicker and less disruptive than extensions. However, this is most certainly not always the case. A straightforward loft conversion to a space with plenty of headroom, to add a modest bedroom or home office, might take as little as four weeks. On the other hand, a modular loft conversion to provide a bedroom with en suite, or one that requires the floor to be lowered, could well result in considerable disruption and take more like 16 weeks.
Likewise, a small rear extension that can be kept sealed off while work takes place is unlikely to cause huge disruption, while one that also involves considerable internal remodelling will.
Time wise, when asking how long does an extension take, a small, single storey extension might take as little as two to three months, while larger or two storey extensions are likely to take six months or more.
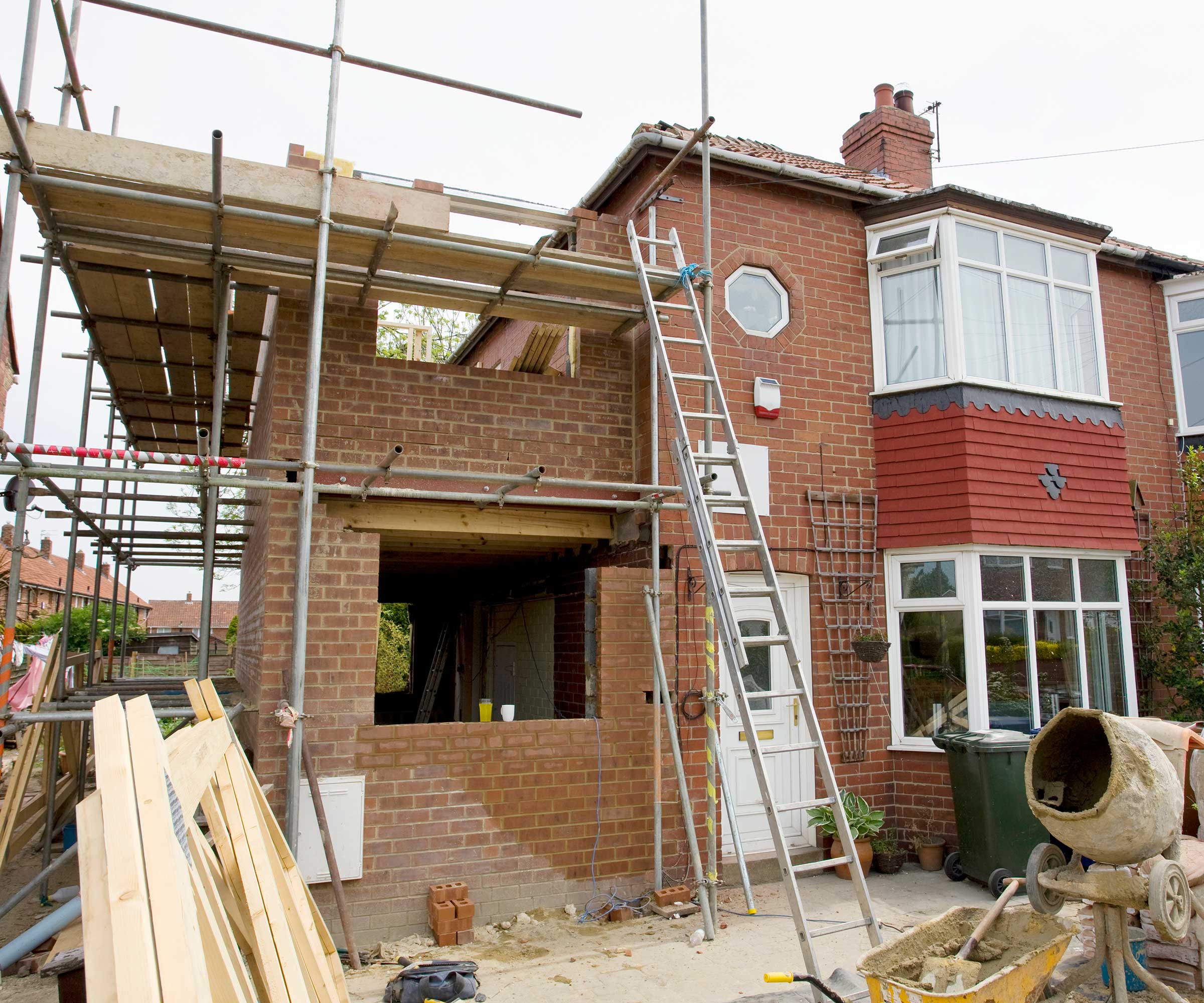
What other options are there?
If you feel that perhaps neither will suit you after all, what other options do you have? Verona Frankish notes that of all the other home improvement opportunities you have, it's actually a different type of conversion that can add most value to your home.
"The strongest value per pound comes from a garage conversion, which adds an estimated £12,119 after costs, despite a lower overall uplift," she says, "while conservatories tend to deliver the weakest return once build costs are factored in."
Category | Est Potential Value Add % | Estimated Value Add £s | Est Cost £s | Est Value add after Costs £s |
Extension (approx 20 sq m) | 20% | £54,238 | £48,000 | £6,238 |
Loft conversion | 20% | £54,238 | £46,250 | £7,988 |
Garage conversion | 10% | £27,119 | £15,000 | £12,119 |
Conservatory | 6.5% | £17,627 | £13,500 | £4,127 |
* Figures provided by Yopa
Now convinced that an extension is the right project for you? Make sure you avoid these extension mistakes before and during the process, and stay on top of your budget by following the advice in our guide that looks at ways to reduce the cost of your extension.
Natasha was Homebuilding & Renovating’s Associate Content Editor and was a member of the Homebuilding team for over two decades. In her role on Homebuilding & Renovating she imparted her knowledge on a wide range of renovation topics, from window condensation to renovating bathrooms, to removing walls and adding an extension. She continues to write for Homebuilding on these topics, and more. An experienced journalist and renovation expert, she also writes for a number of other homes titles, including Homes & Gardens and Ideal Homes. Over the years Natasha has renovated and carried out a side extension to a Victorian terrace. She is currently living in the rural Edwardian cottage she renovated and extended on a largely DIY basis, living on site for the duration of the project.

