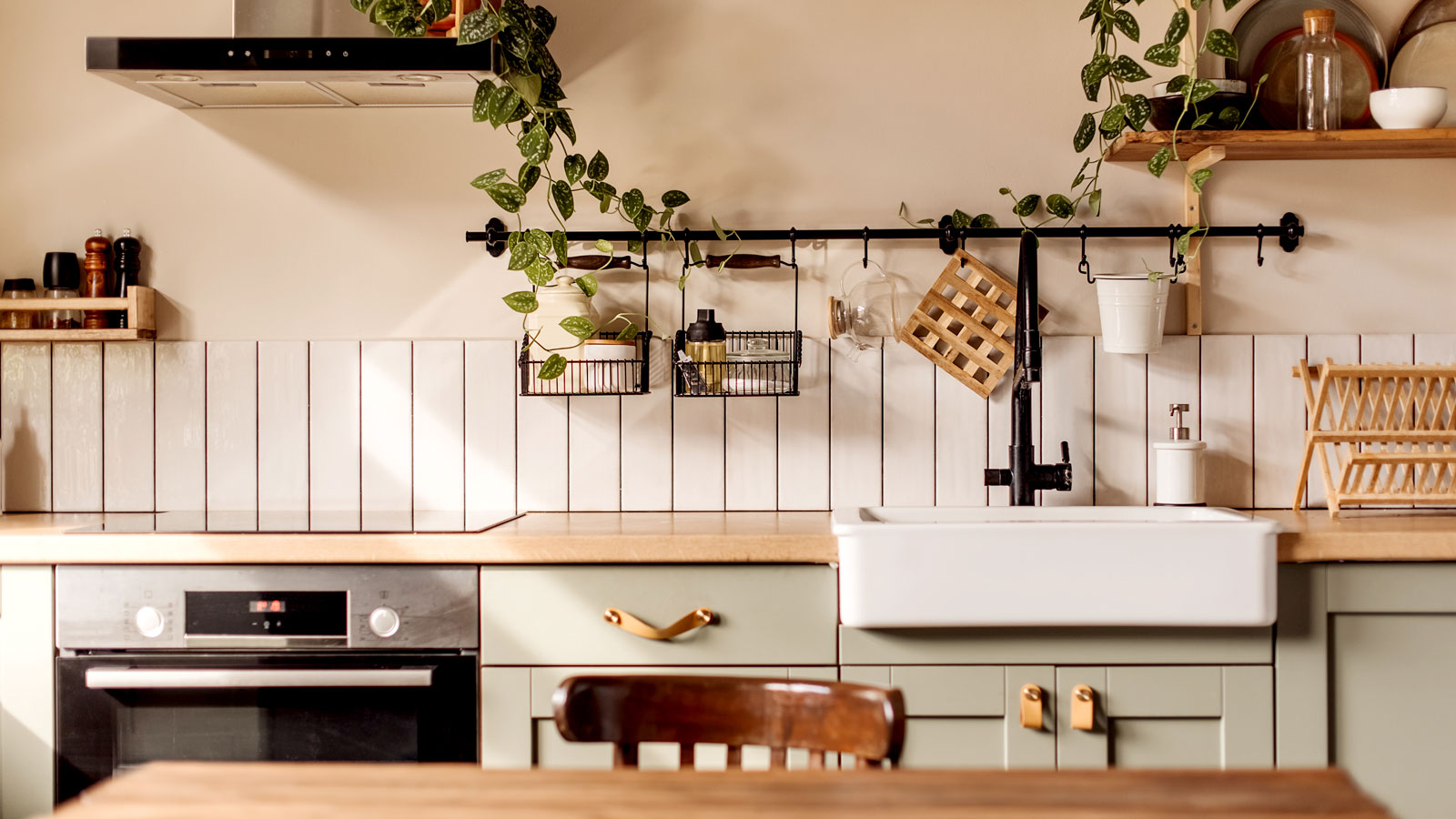16 flat roof extension ideas that prove although they may follow the line in terms of shape, they are far from boring in design
From eco-friendly to unusual roof finishes, as well as simple solutions that still speak volumes, we've got 16 flat roof extension ideas to help inspire you
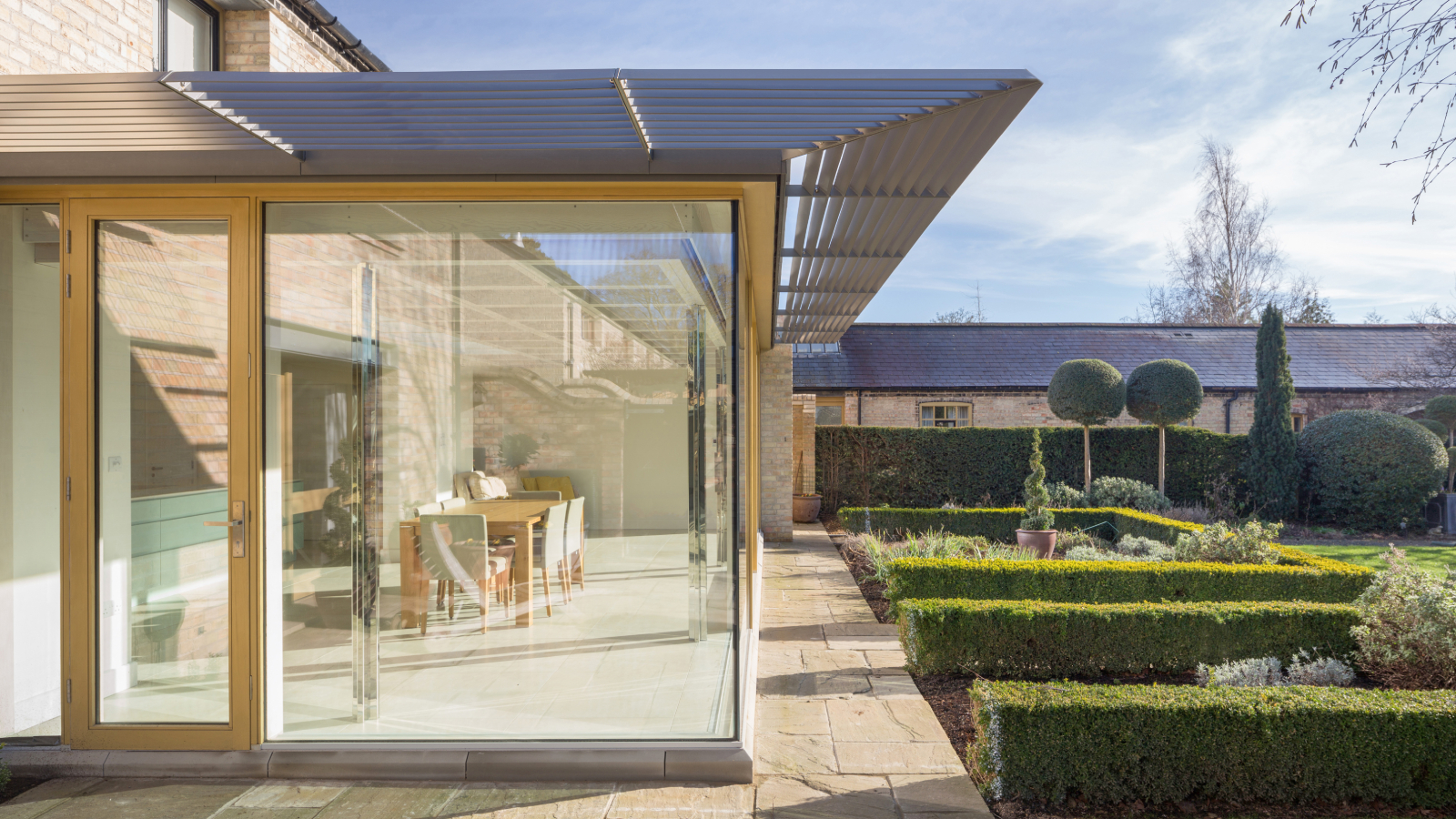
Bring your dream home to life with expert advice, how to guides and design inspiration. Sign up for our newsletter and get two free tickets to a Homebuilding & Renovating Show near you.
You are now subscribed
Your newsletter sign-up was successful
Opting for a flat roof extension idea not only gives you lots of scope to be adventurous with your design, but can also save you money compared to pitched roof designs, especially if you opt for a more simple roof covering.
Add to this the benefit that choosing a flat roof extension idea ensures the view from windows above the news space remains as unobstructed as possible, and it may seem to be the obvious solution when building an extension.
But, with so many options to choose from, where do you start? We've selected these flat roof extension ideas to help you decide what style of flat roof might work for you and how bold you potentially could be.
1. Create interest with different roof heights
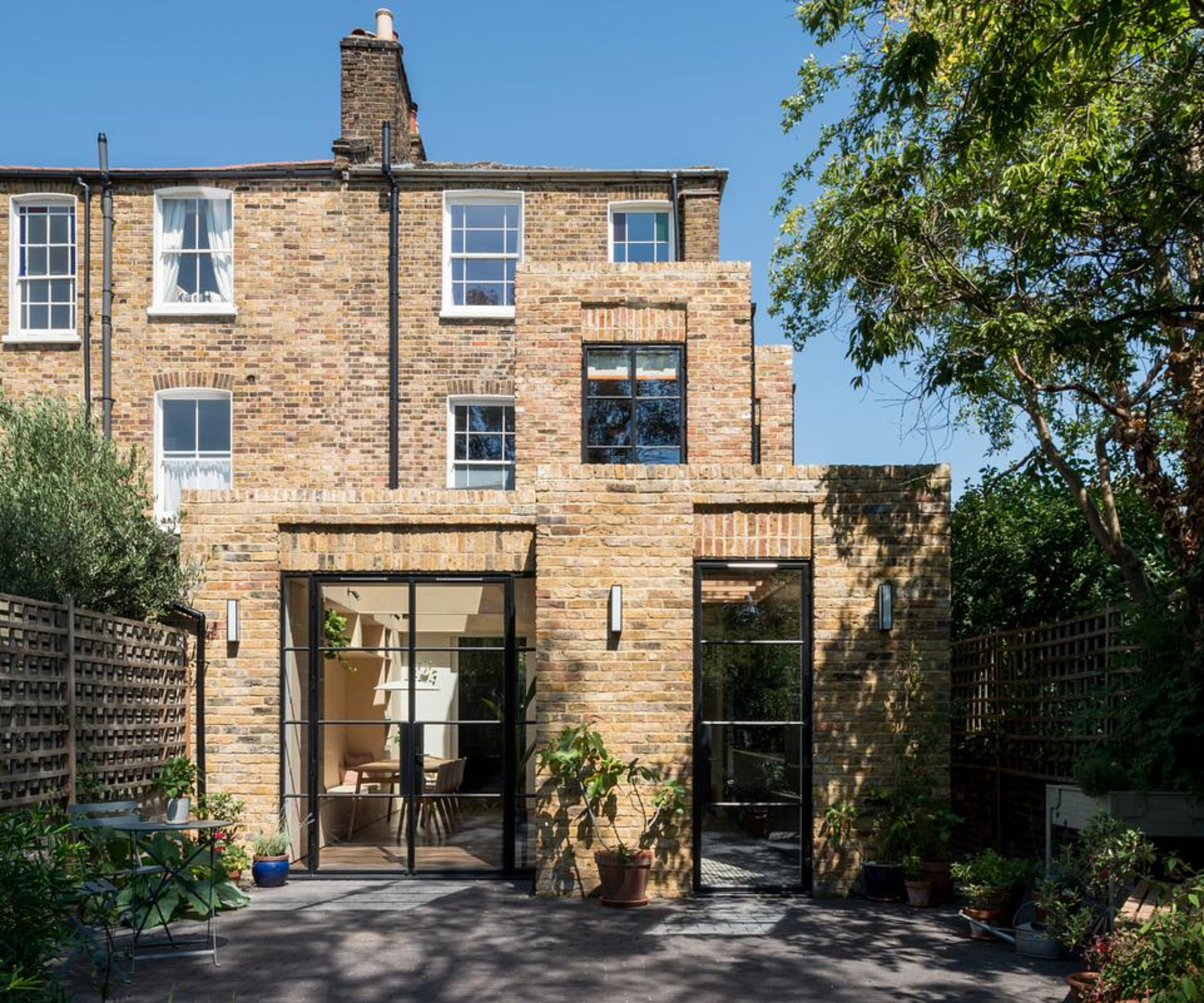
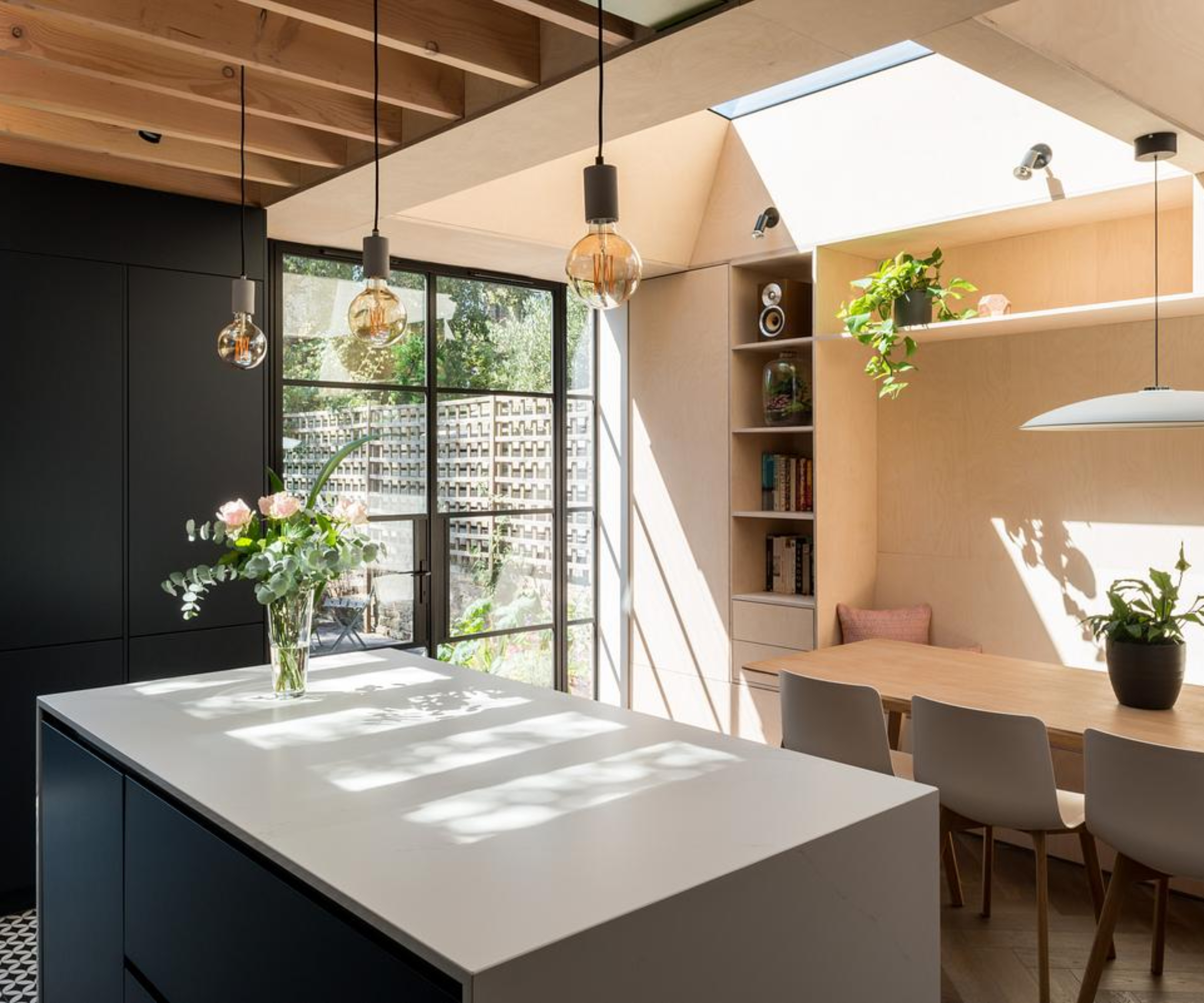
Stacked and stepped flat roof extensions form the basis of this project from architects, Bradley Van Der Straeten.
“Externally, the project was designed to resemble flour brick blocks that are stacked and stepped around the existing property,” explains architect, George Bradley.
However, as well as letting light flood throughout the home – the new side extension for example is unassuming but in fact created space for a triple height staircase with rooflight – there’s also a natural and eco led approach to the external finishes.
“The new flat roof extensions to the rear have a natural sedum roof,” says George, “which provide natural habitats for insects, and give the homeowners beautiful views from the upper floors of the property.
Bring your dream home to life with expert advice, how to guides and design inspiration. Sign up for our newsletter and get two free tickets to a Homebuilding & Renovating Show near you.
“As the existing roof eaves were also home to a family of swifts, we also installed swift boxes into the upper walls of the extension to provide them with a new home.”
Inside, the roof becomes a feature in itself with large vaulted rooflights and timber joists balancing and creating light and dappled shade in perfect measure.

George Bradley is a founding director of Bradley Van Der Straeten Architects, the award-winning London-based studio he established with Ewald Van Der Straeten in 2010. The practice is known for its joyful, imaginative architecture, specialising in the transformation and extension of private homes. Bradley Van Der Straeten was named Interior Designer of the Year at the 2024 British Homes Awards and is celebrated for turning complex briefs into creative, human-centred solutions.
2. Create a corner feature with roof detail and glazing
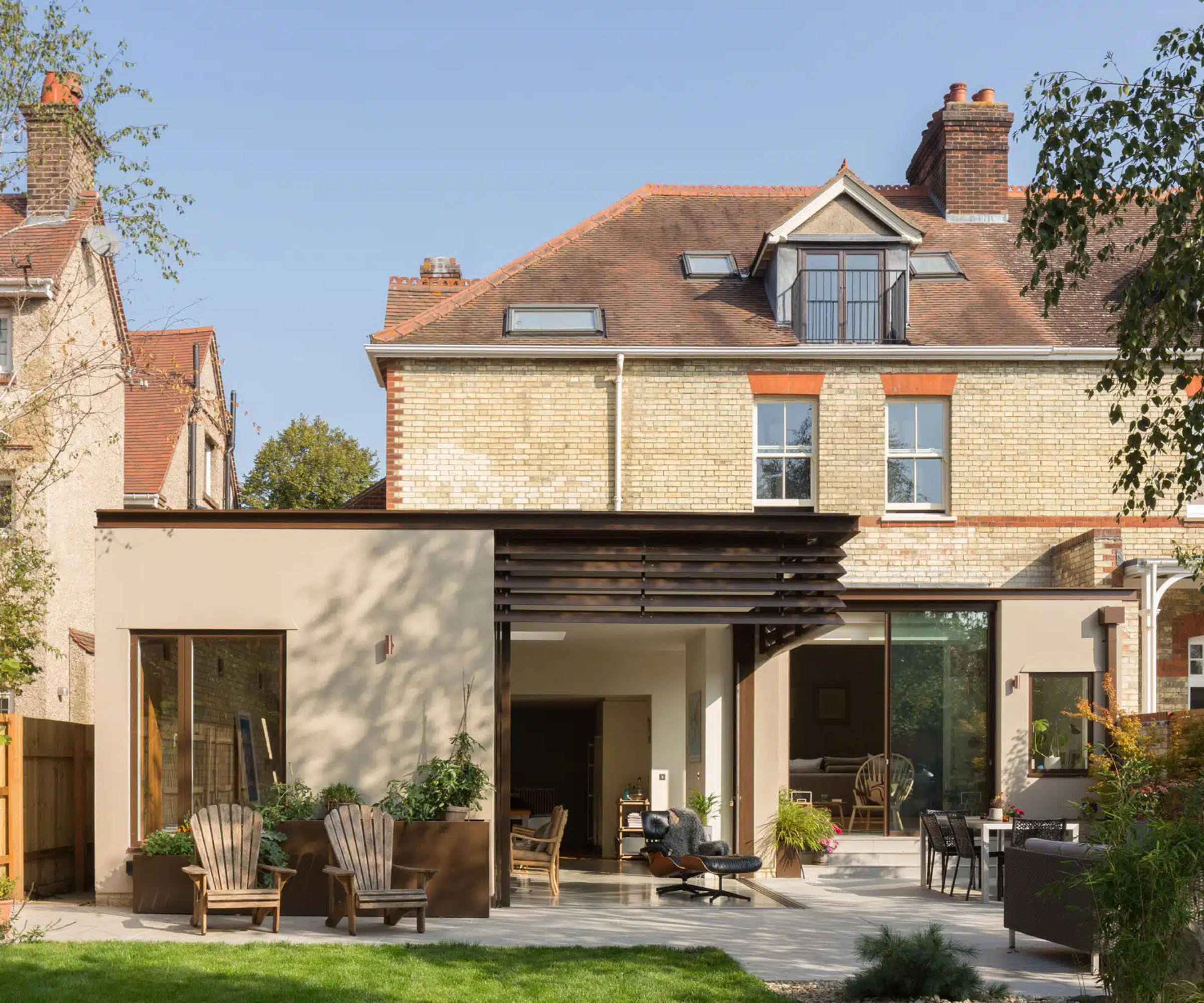
Tasked with creating a design that would give the homeowners a more open plan kitchen, living and dining space, along with a greater connection to the outdoors, Ashworth Parke Architects opted for a flat roof extension idea, but added plenty of details along the way.
A generous ceiling height brings light into both the new space, and the deeper floor plan behind it, thanks to frameless rooflights. It's a practise often employed by the architect, explains Jeremy Ashworth, founder and director at the practise.
"We try to make the ceilings of flat roof extensions as high as possible. Often you see extensions where the focus is on creating as much space as possible and the proportions feel wrong if the ceilings are low," says Jeremey. "If you think of the first floor windows, you can extend upwards to just beneath cill level on the first floor and you won't be obscuring the view."
The exterior also has a glazed corner with frameless pocket door that opens up to make the living space feel like part of the garden. And, to protect the occupants from issues with overheating, a weathered metal brise soleil ensures they stay cool and are protected from direct sunlight.

Jeremey founded Ashworth Parkes Architects in 2011, after gaining 16 years experience in other roles and practises. He has designed a variety of projects including the RIBA Award winning Garden Buildings at Warmington and the Garden Pavilion in Grantchester. Currently he is working on several one-off houses, apartment buildings, high-end refurbishments and extensions.
3. Add impact with a contemporary two storey extension
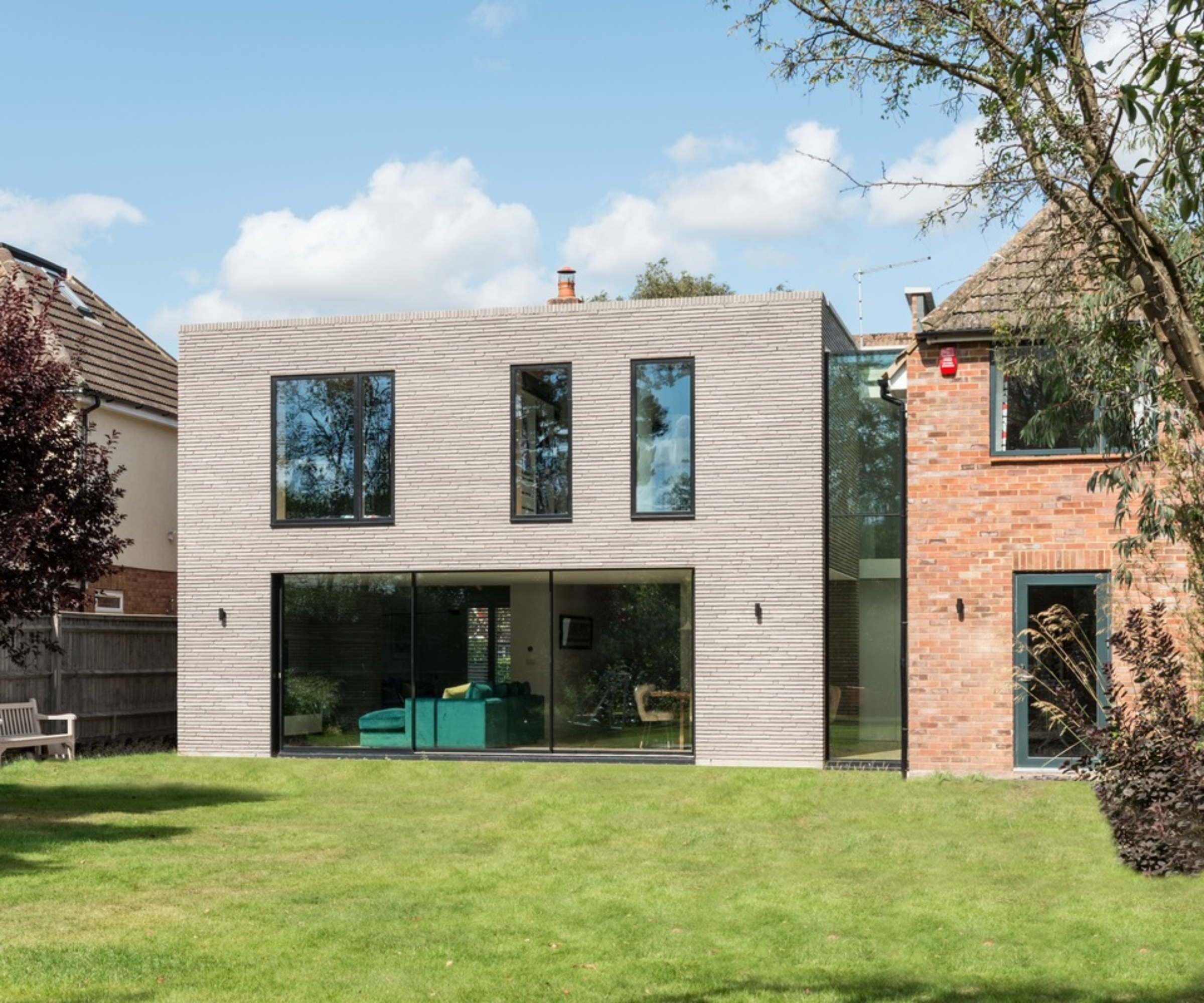
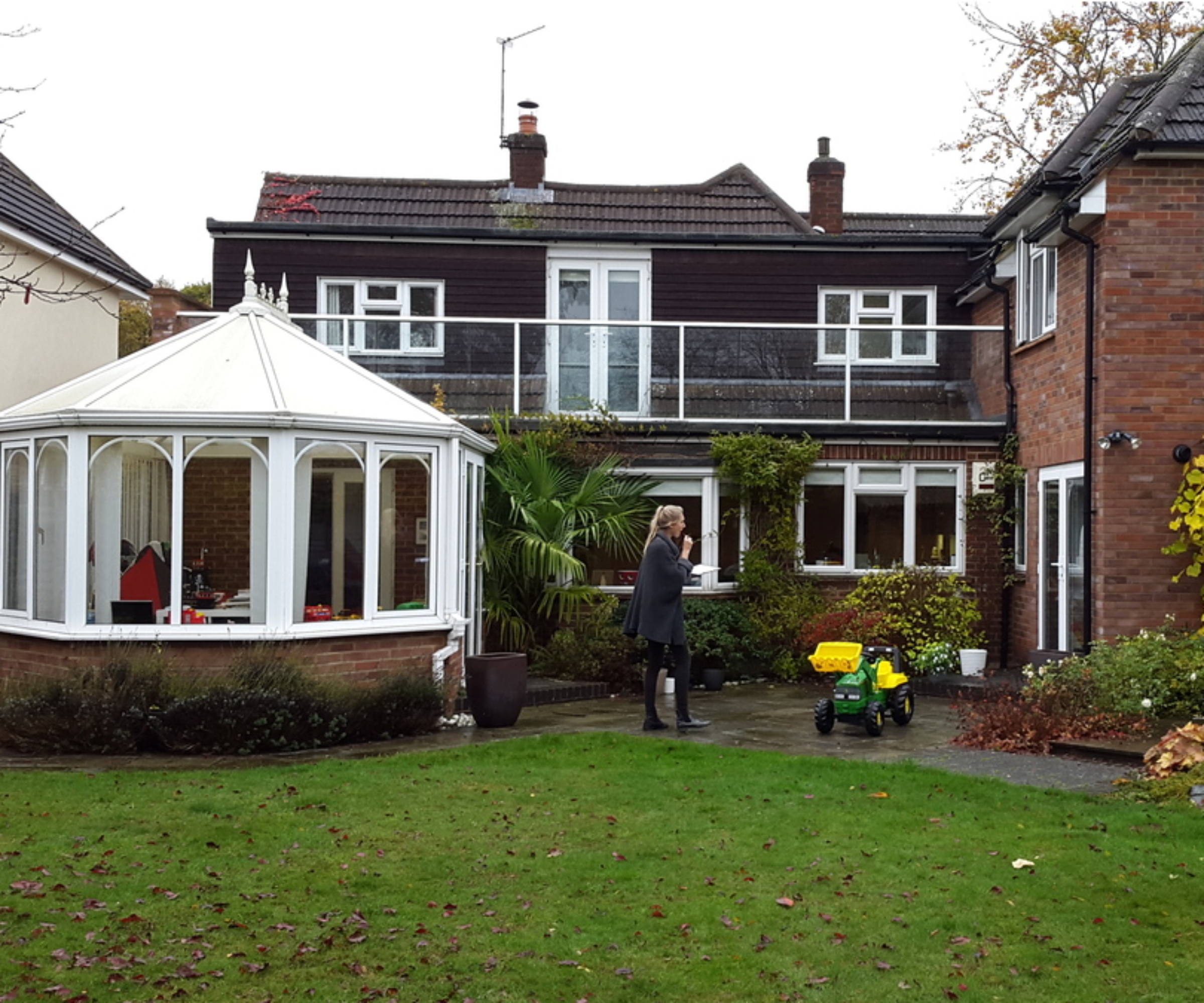
Not only can flat roofs look really striking when used for an extension, they also come with a whole host of other benefits – one of them being their relatively low cost.
"Keeping the design and shape of your extension build simple – either square or rectangular shaped with a flat roof – will be less expensive than angled designs with more complicated roof structures and lots of glass," advises chartered surveyor Ian Rock.
And although this is a double storey extension idea, it's simple box like design with flat roof is a great example of how keeping the concept simple can help keep costs down.
Long grey bricks clad the exterior, simple but well sized architectural glazing brings in light, while a glass link extension is thrown into the mix as well to join old and new, and is referred to as a 'canyon of light' by architects Bradley Van Der Straeten who designed the project.
4. Combine a flat roof with corner glazing and a finned metal roof
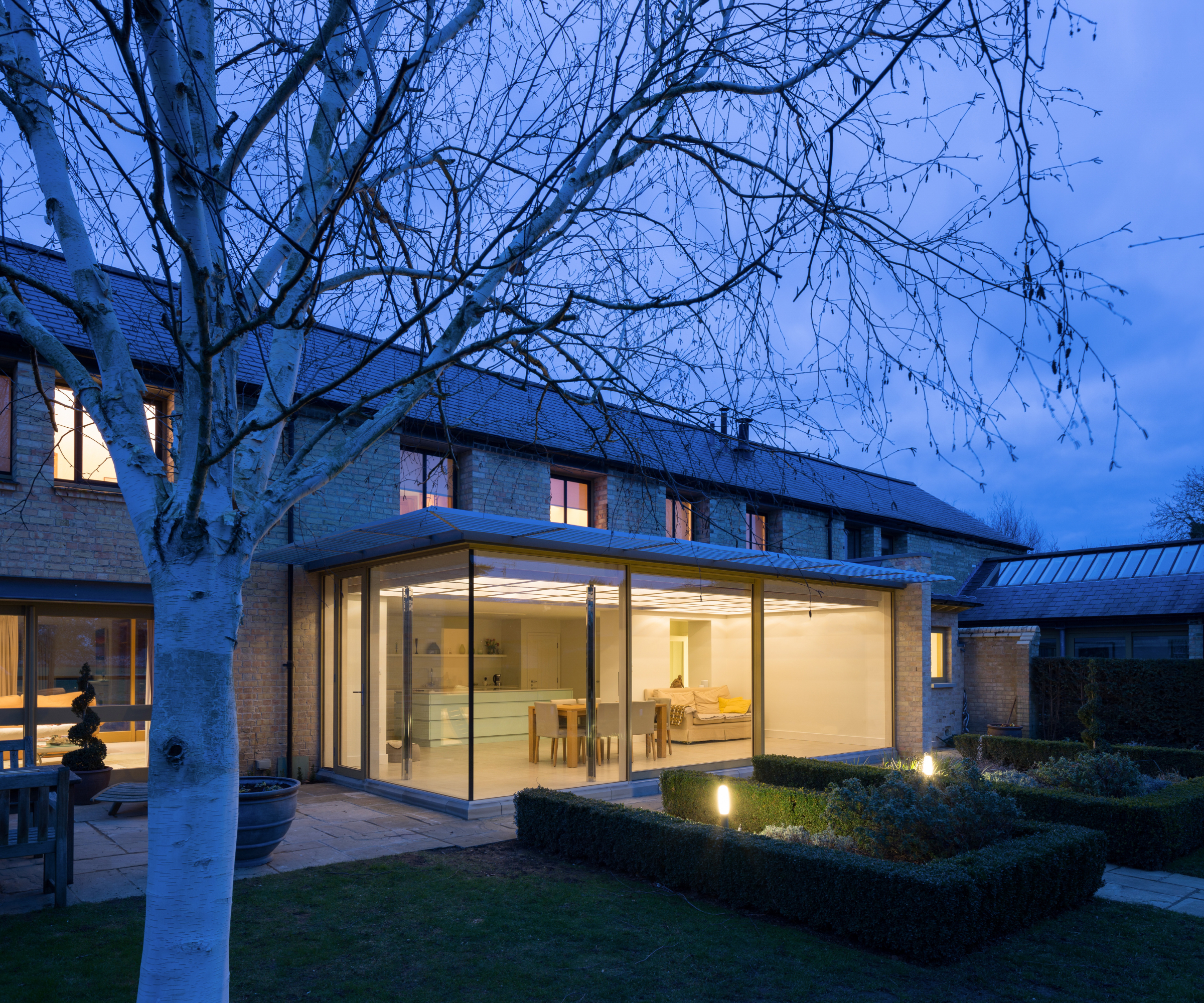
One of the most common problems with extension ideas can be that while they of course add valuable space, they can sometimes make the inside of the existing property feel darker.
"An important thing to think about when extending to the rear is trying to get light back deeper into the buildings as what was once the back wall with windows and doors letting in daylight, is now much further from the outside," confirms Jeremy Ashworth.
The solution? A glass extension idea with striking roof detail, as demonstrated in this project from Ashworth Parke Architects and one that was achieved despite the project being situated within the curtilage of a Grade I listed manor house. Grade I is the highest listed building grade and can often come with even more restrictions when it comes to renovating and extending properties.
Once again, as with some of the other flat roof extension ideas, when there is lots of glass featured in the design, ensuring the building doesn't overheat is key. A metal brise soleil was employed to keep the house temperature balanced and remote operated, concealed, copper blinds also give additional protection from the low winter sun while adding a warm glow to the inside.
5. Raise height internally with glass rooflights
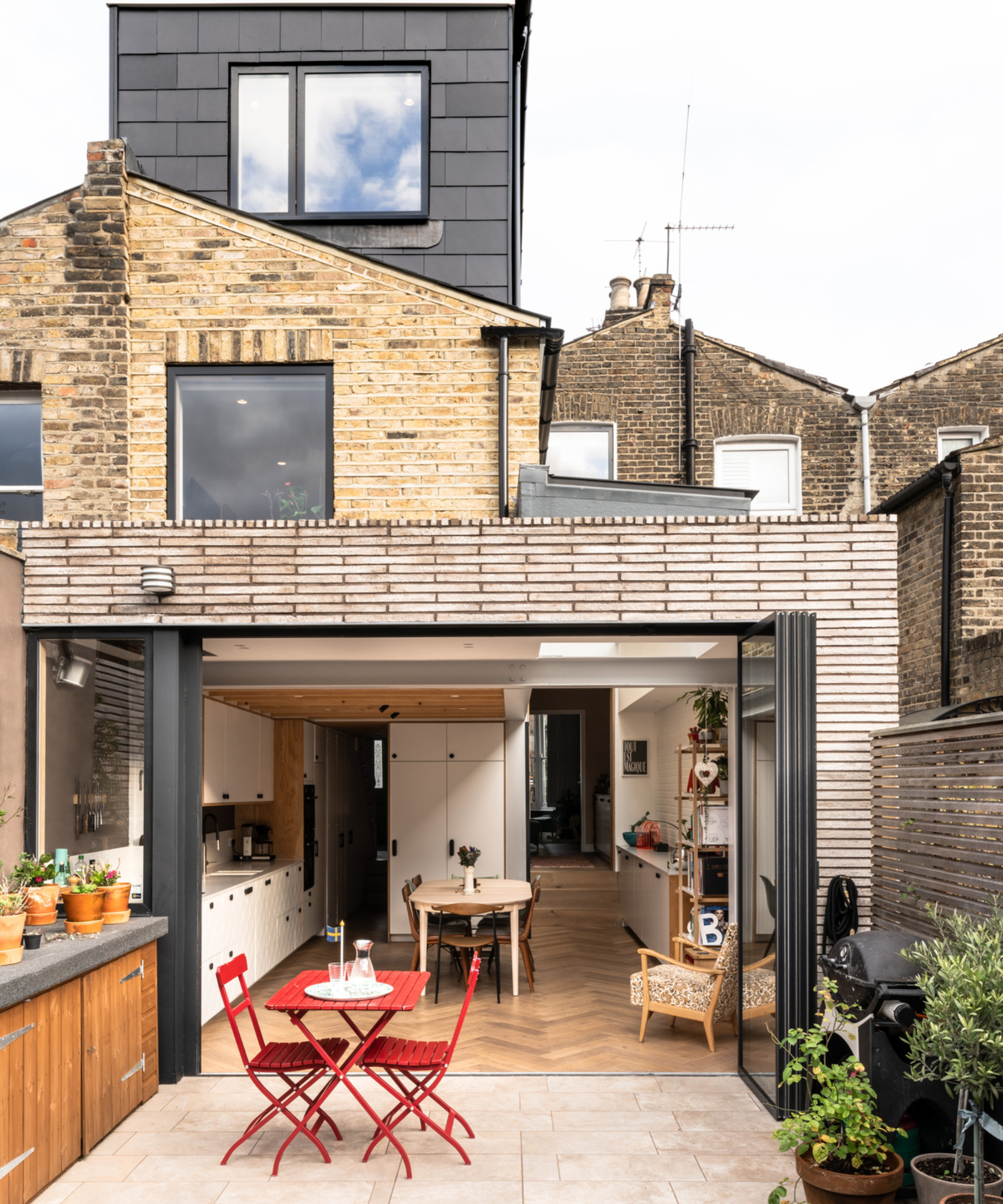
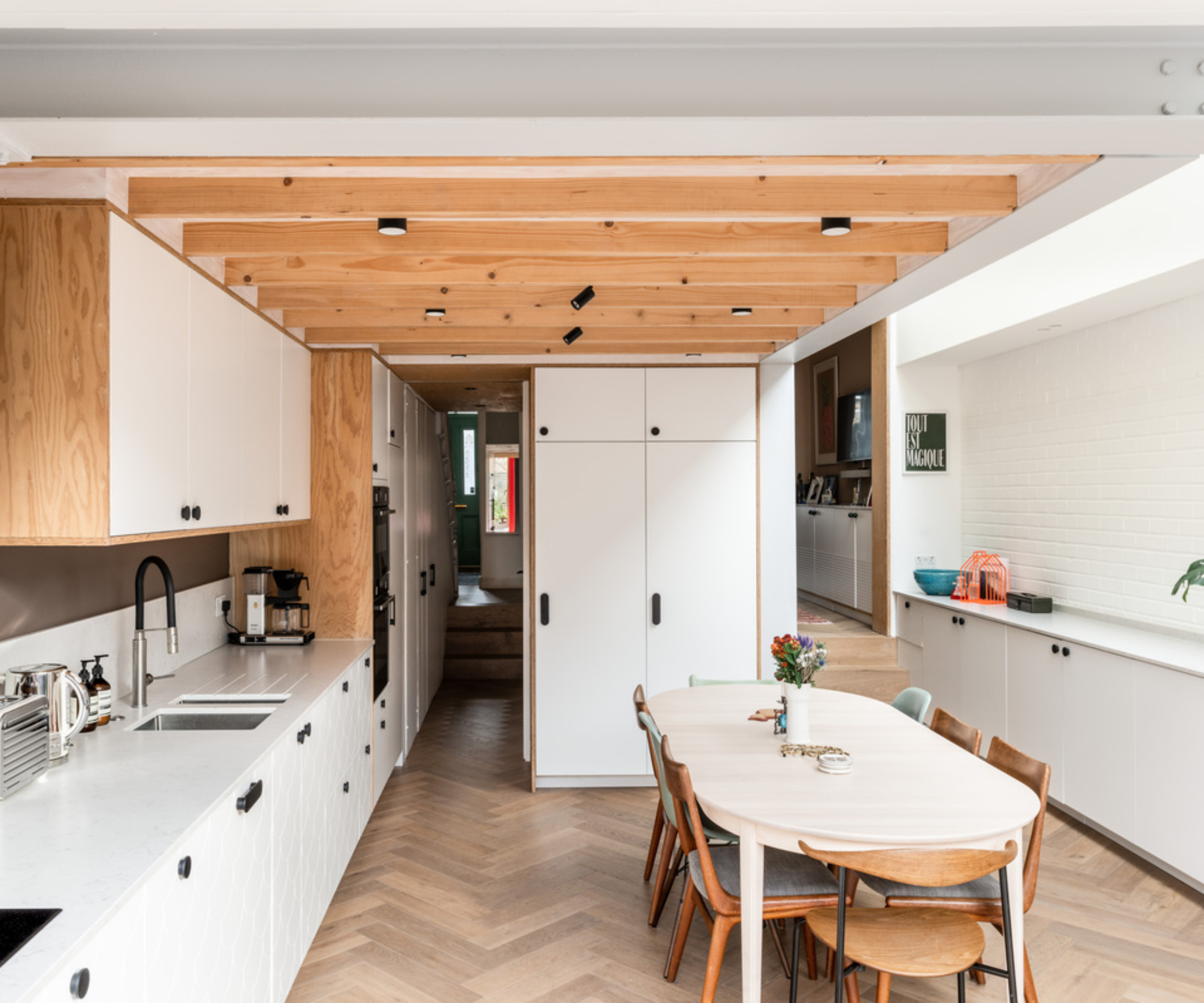
Driven by the need to create a more lofty kitchen space with better light and higher ceilings, a number of different techniques were put in practise in this flat roof extension idea from architects, Bradley Van Der Straeten.
George Bradley, explains. “A large fixed rooflight was positioned to ensure extensive height and light could enter the kitchen, but also ensure the sensitive boundary with the neighbour remained low so as to not infringe upon their space, or be out of line with council requirements.
“The joists underneath the outrigger were replaced and turned into a feature, allowing the previously low kitchen ceiling to feel open due to the extra volume achieved between the timbers. The essential structural steels were also celebrated, with just a paint coating in ‘feather flock’ light grey, while the new party wall was painted white so the texture of the bricks could be appreciated while still reflecting daylight around the space.”
6. Create contrast with different roof heights and colours
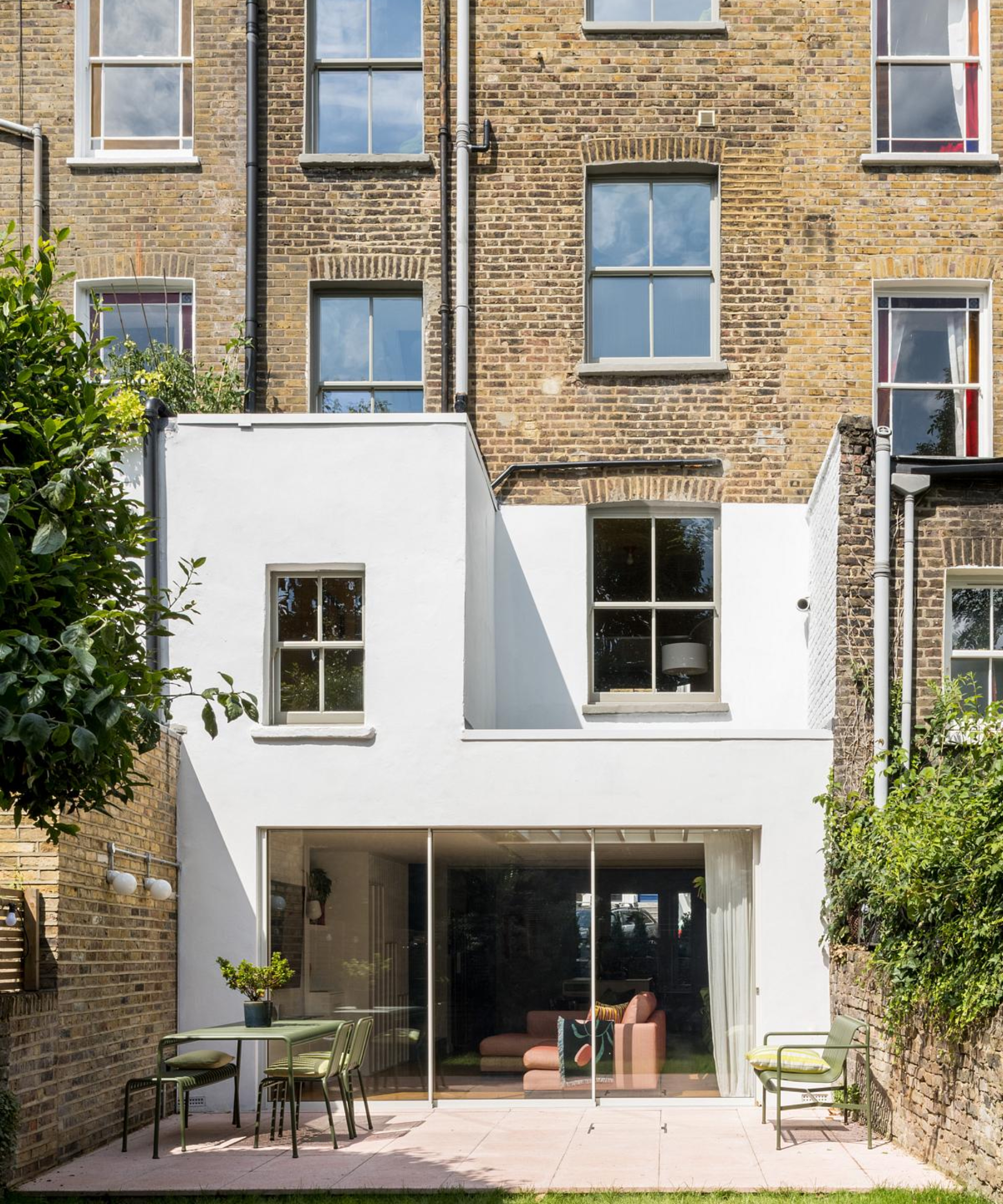
Already a sizeable property, the addition of a small infill single storey flat roof extension idea transformed the basement level of this property into a light and bright kitchen, living and dining area.
The rear of the property was opened up with full width sliding patio doors and as the area was already well shaded by established and mature trees, being able to open them was a perfect way of providing natural cross-ventilation to the open plan living space.
And, although the flat roof area wasn't expansive a large glass rooflight was employed as a means of adding extra light further into the building.
Outside, white render and paint provided a clear distinction between old and new – an approach often favoured by local authorities when you're seeking planning permission for extensions.
7. Use a range of cladding ideas to define your flat roof extension
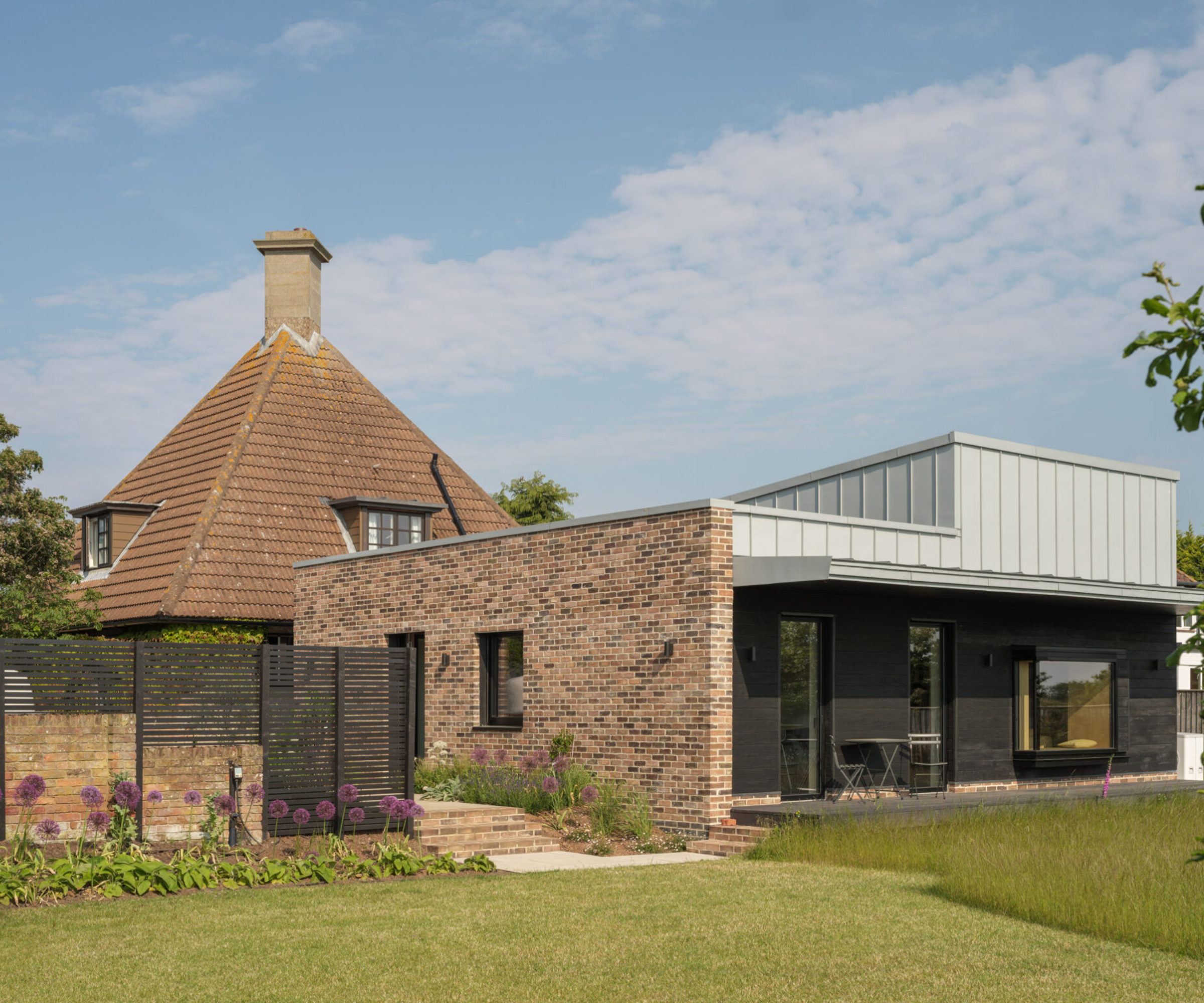
In stark contrast to the 'pepper pot' roof design of the original property, this striking flat roof extension idea from Ashworth Parke Architects also features a range of different cladding ideas.
Charred timber and zinc were used to withstand the weather conditions of the location, while the cantilevered deck and roof creates a shady spot to sit and enjoy the views.
The brick wall ties the extension neatly back to the existing, and as with previous ideas, a planted roof means the views from the dormer windows above are cohesive with the gardens and fields beyond.
8. Use a flat roof extension to overcome a top heavy layout
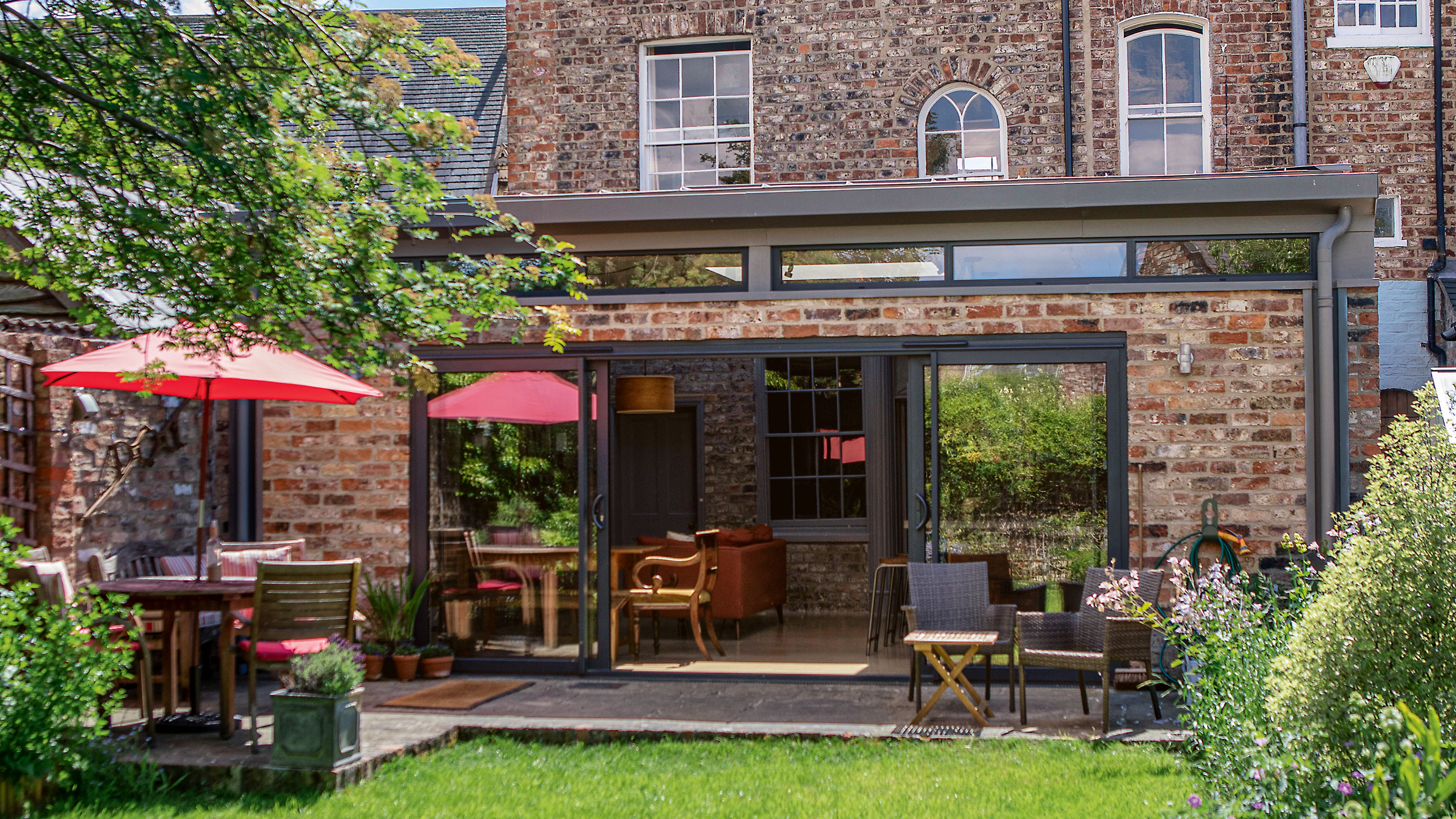
It is often the case with townhouses that they can feel a little top heavy for modern day homeowners, with ground floor spaces suitable for modern kitchen diner ideas and living areas lacking – and this is where a full-width flat roof extension can be the ideal solution, keeping first floor windows clear while adding some much needed space.
The owners of this 19th century townhouse designed an extension, with Carve Architecture, that stretches the full width of the rear of the house, keeping the old exterior rear wall intact as a feature internally.
A strip of rooflights links the extension to the original wall, while a large central rooflight, high level windows and glass doors all connect the new structure with the garden and ensure it is full of natural light.
9. Create a flat roof glass link extension to join old and new
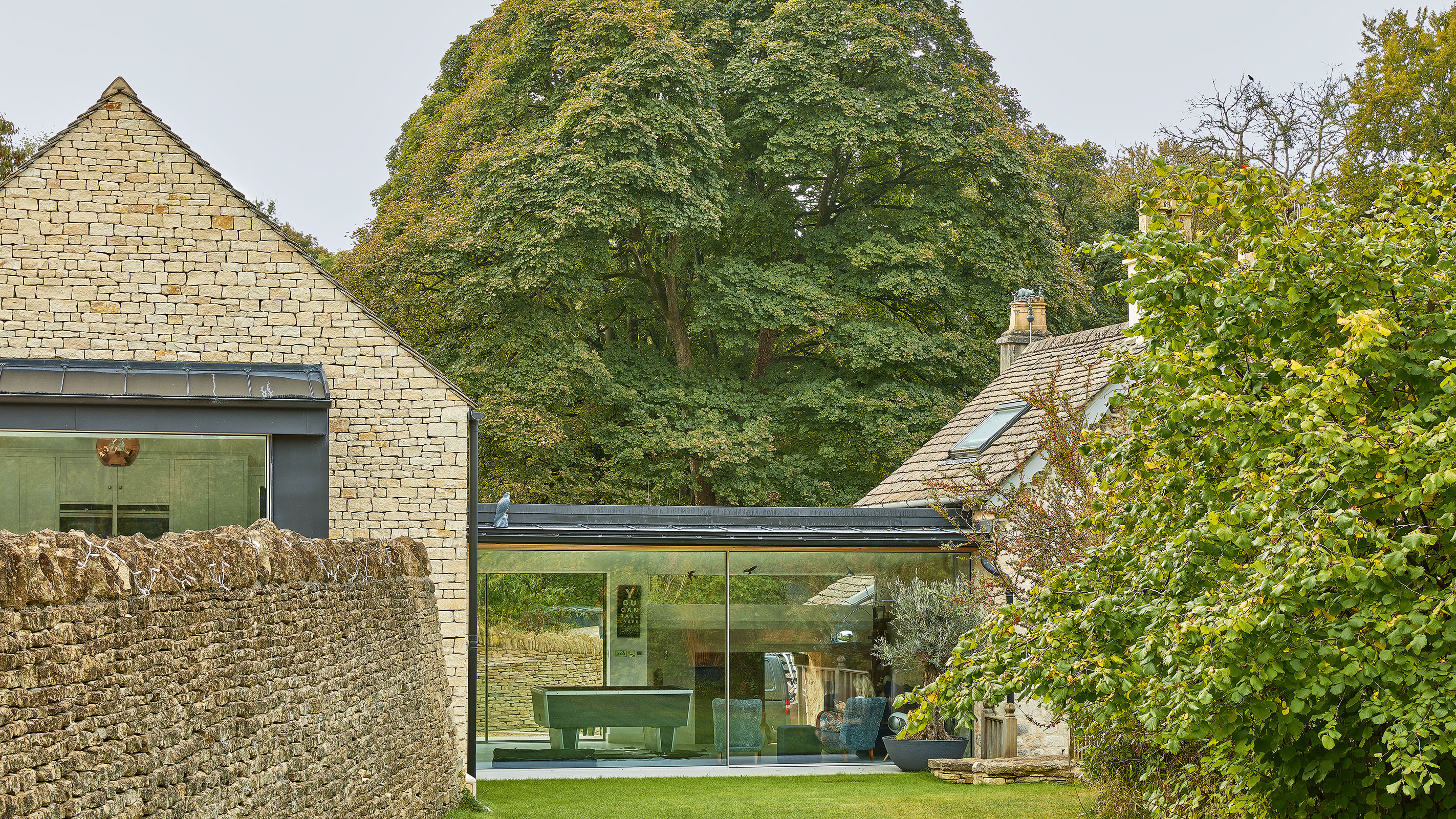
Flat roof glass extension designs are not only the perfect way to link up old and new sections of buildings, but they can also provide really useful extra living space.
The owners of this beautiful Cotswold stone cottage originally carried out some renovation work, later extending it to meet the needs of their growing family. On meeting with architects Millar + Howard Workshop, the owners decided that rather than levelling the sloping plot they would work with it.
A flat roof glazed section now connects the original building with the extension, which was built into the existing bank – it houses a chill-out area and has great views of the garden.
10. Go full width to connect house and garden
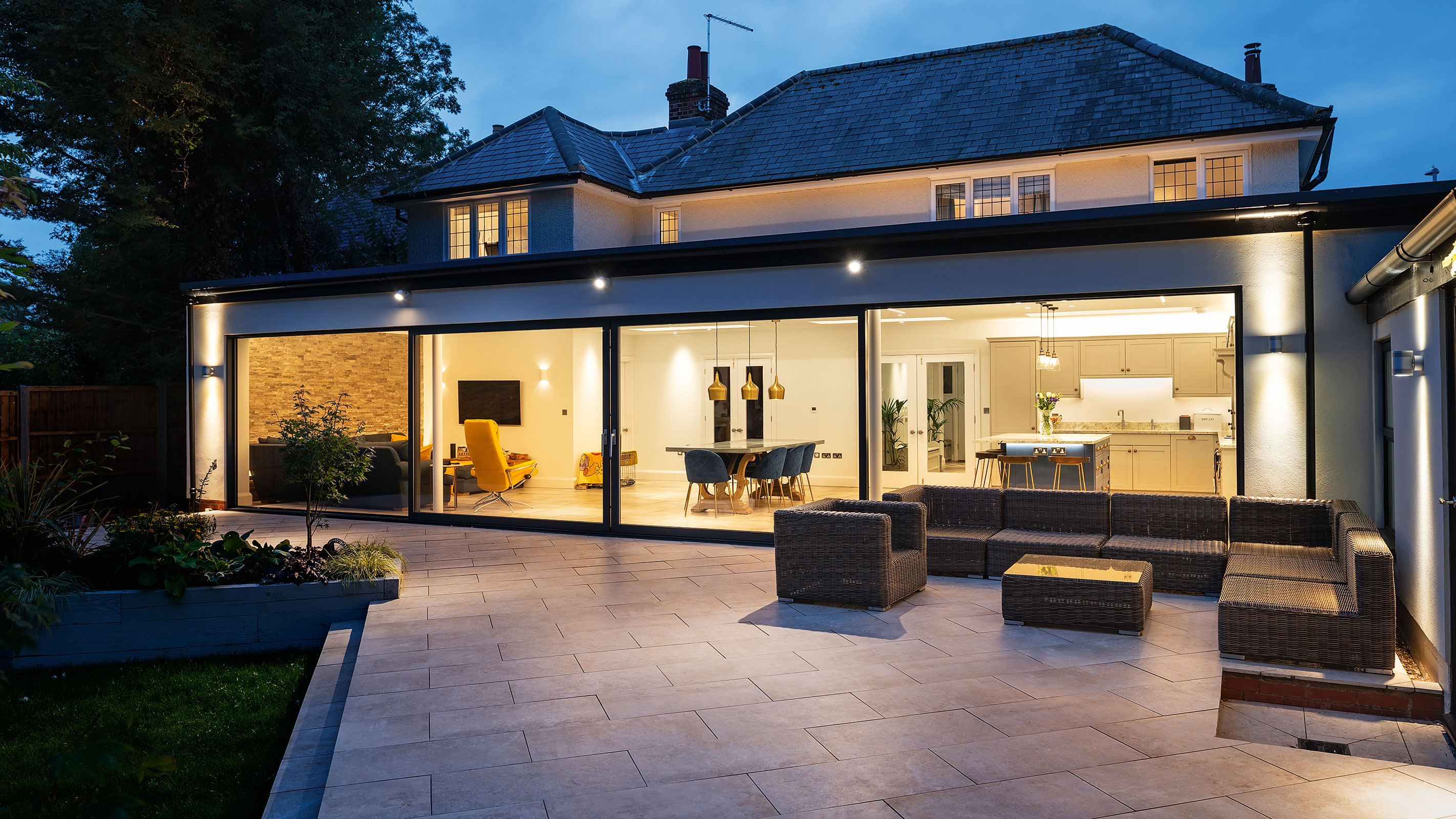
A full-width, heavily-glazed flat roof extension is a brilliant way to bring light into dark central areas of a house.
The owners of this 1930s house were keen for a larger kitchen with a good connection to the garden so architect Harvey Norman proposed opening up the back of the house with a flat roof extension featuring three rooflights to draw in plenty of light.
Due to the width of the glazing (12m) a structural engineer specified two circular steel columns to sit behind the mullions of the glazing, with a steel lintel over the sliding doors.
11. Transform a bungalow with a small glass extension
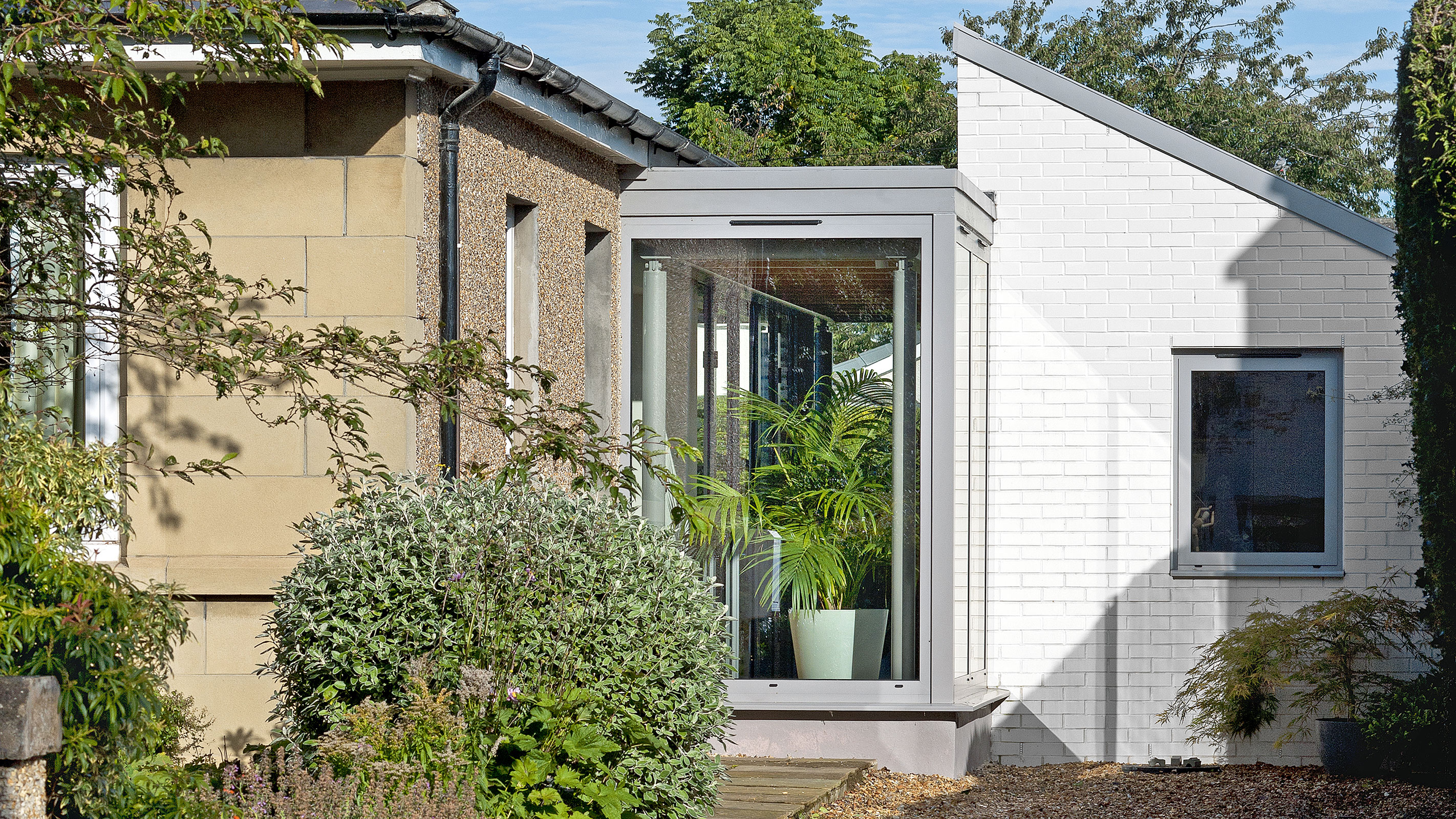
After bungalow extension ideas? This one is proof that even relatively small extension ideas can make all the difference. The owner of this 1950s bungalow needed a sociable gathering area and a way of pulling in more natural light – there was also little connection to the garden.
TAP Architects were brought on board to open up the space, designing an extension to replace the old garage. The new addition is made up of a long, glazed flat roofed 'arcade' that links the main house to the new white brick 'cottage' section.
12. Be daring with an aluminium clad extension
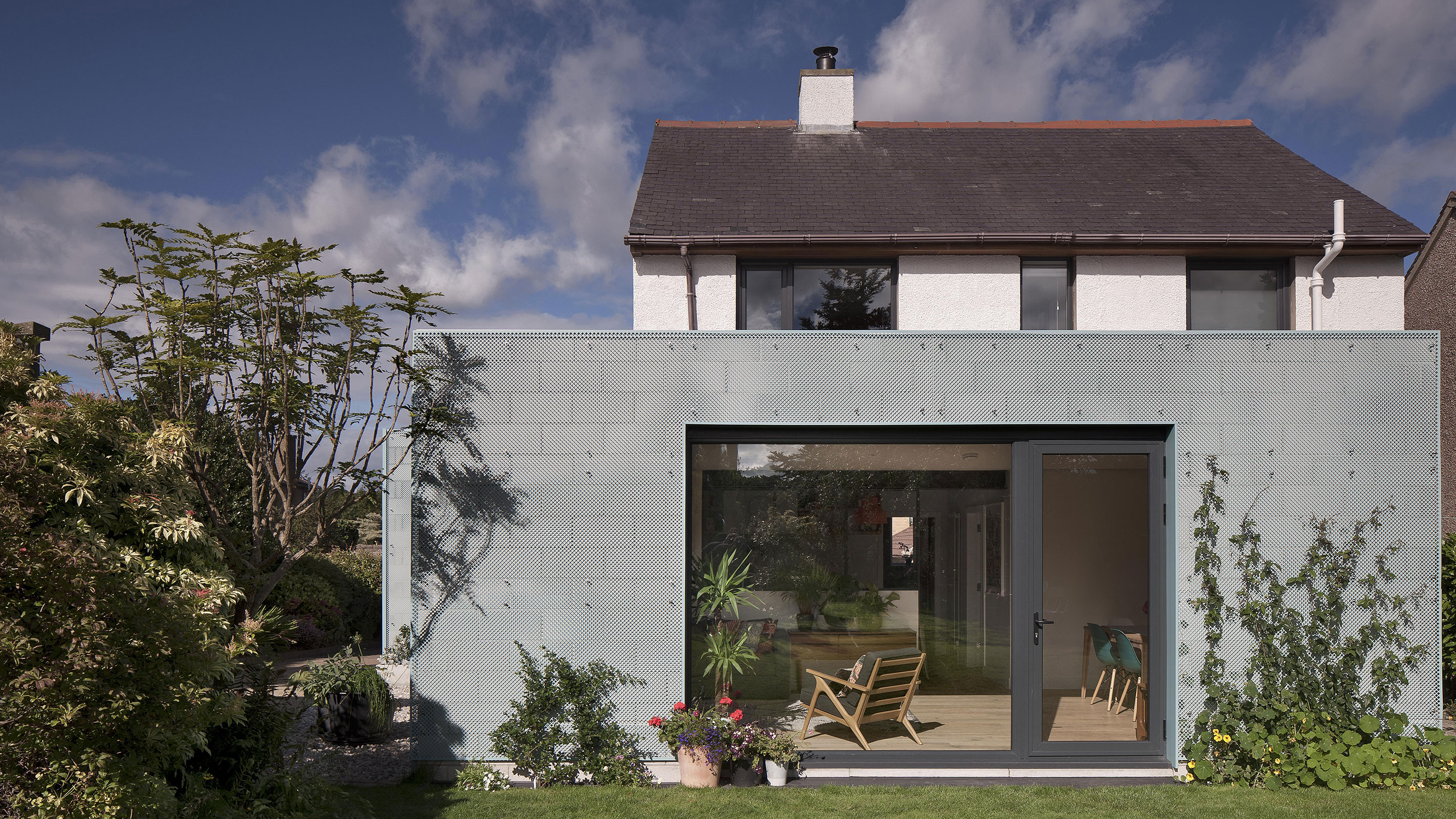
Frustrated by the lack of connection and flow between the various areas of this 1950s detached home, the owners turned to TAP Architects to come up with a design for an extension that would make the most of the south-facing garden and help to reconfigure the layout to include a new large central kitchen.
With an aim to minimise structural alterations to the house as much as possible, the extension has been built to roughly the same footprint that was previously occupied by a conservatory and sun room at the rear.
The extension was built using a highly insulated timber frame, with blockwork walls sitting behind the striking aluminium mesh house cladding..
13. Wrap around a corner to open a space up
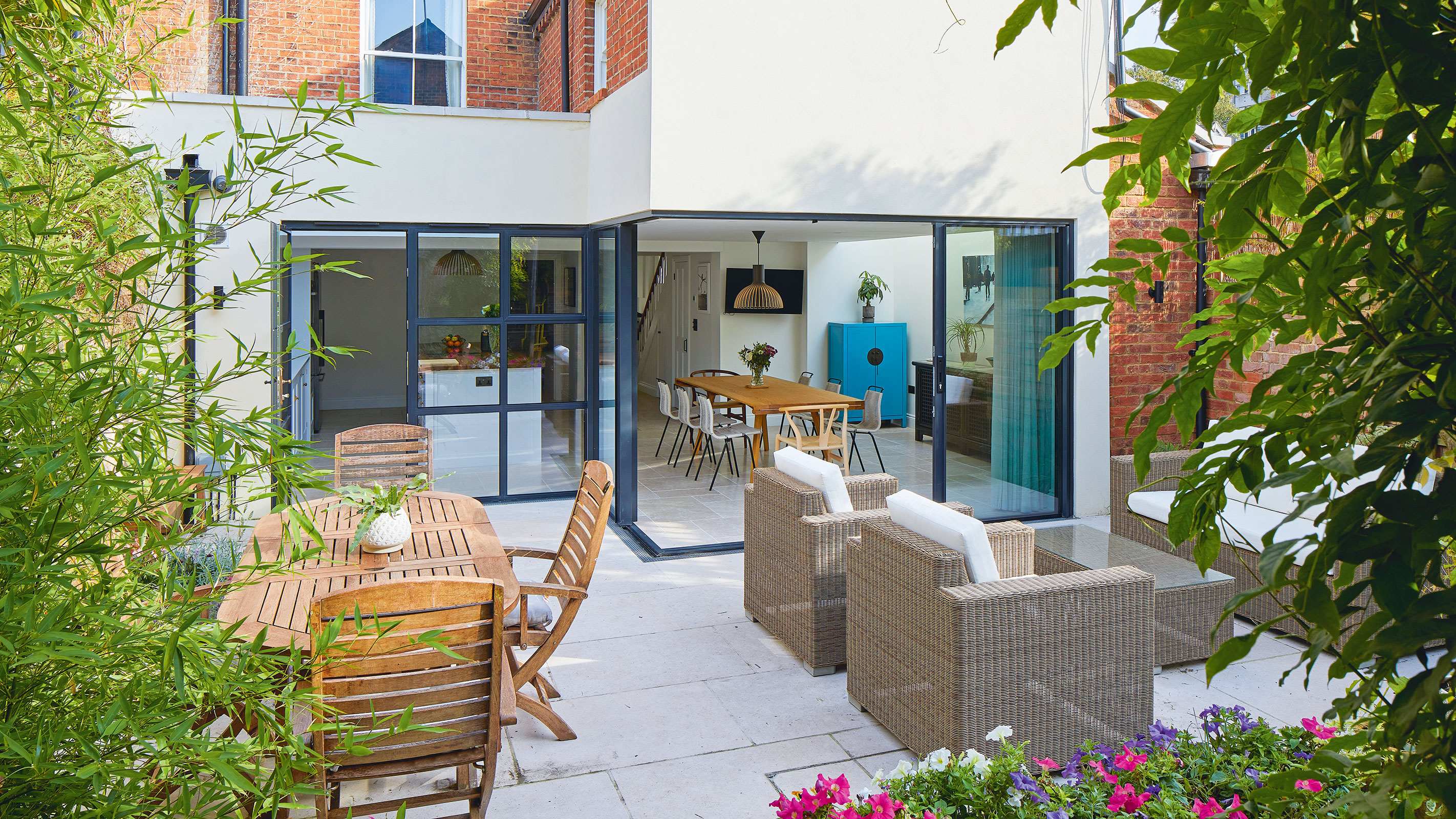
Sometimes, the biggest design challenges can result in the most striking end results –and this extension is the perfect example of that.
With a fairly compact garden, the design of the extension needed to be small enough not to overtake the outdoor space while still delivering the extra internal space required by the owners, who were keen to have a new kitchen with great connection to the outdoors.
Taking the place of an old conservatory, the flat roof extension fills in the previously wasted corner of the house and is of a simple box form, fitted with large sliding patio doors in a heritage steel frame style.
14. Open up a garden flat with a glazed extension
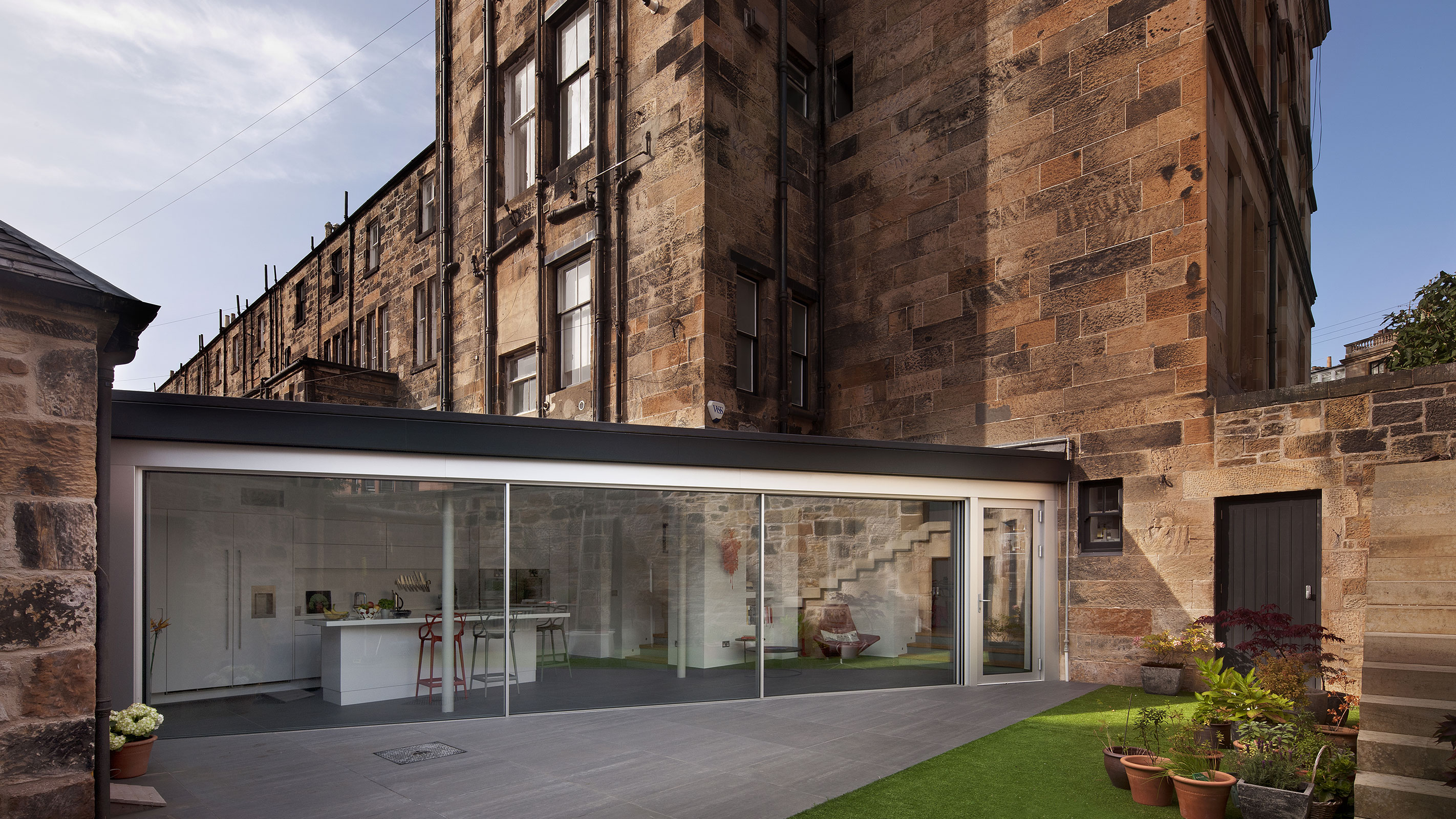
Where a sensitive approach is required, a light touch is often the best route – and a flat roof glass extension usually fulfils the brief.
The owners of this beautiful Victorian sandstone ground and basement garden apartment were after modern extension ideas that would be deemed acceptable in the conservation area is is located.
With a brief for a light, open plan kitchen, a new utility space and a dining area, the architects, McInnes Gardner Architects, also came up with a scheme that would bring light into the core of the duplex.
The design for the kitchen extension was based on a glass link, featuring a wall of sliding glass doors, inserted into a steel frame structure.
15. Clad it in zinc for a contemporary look
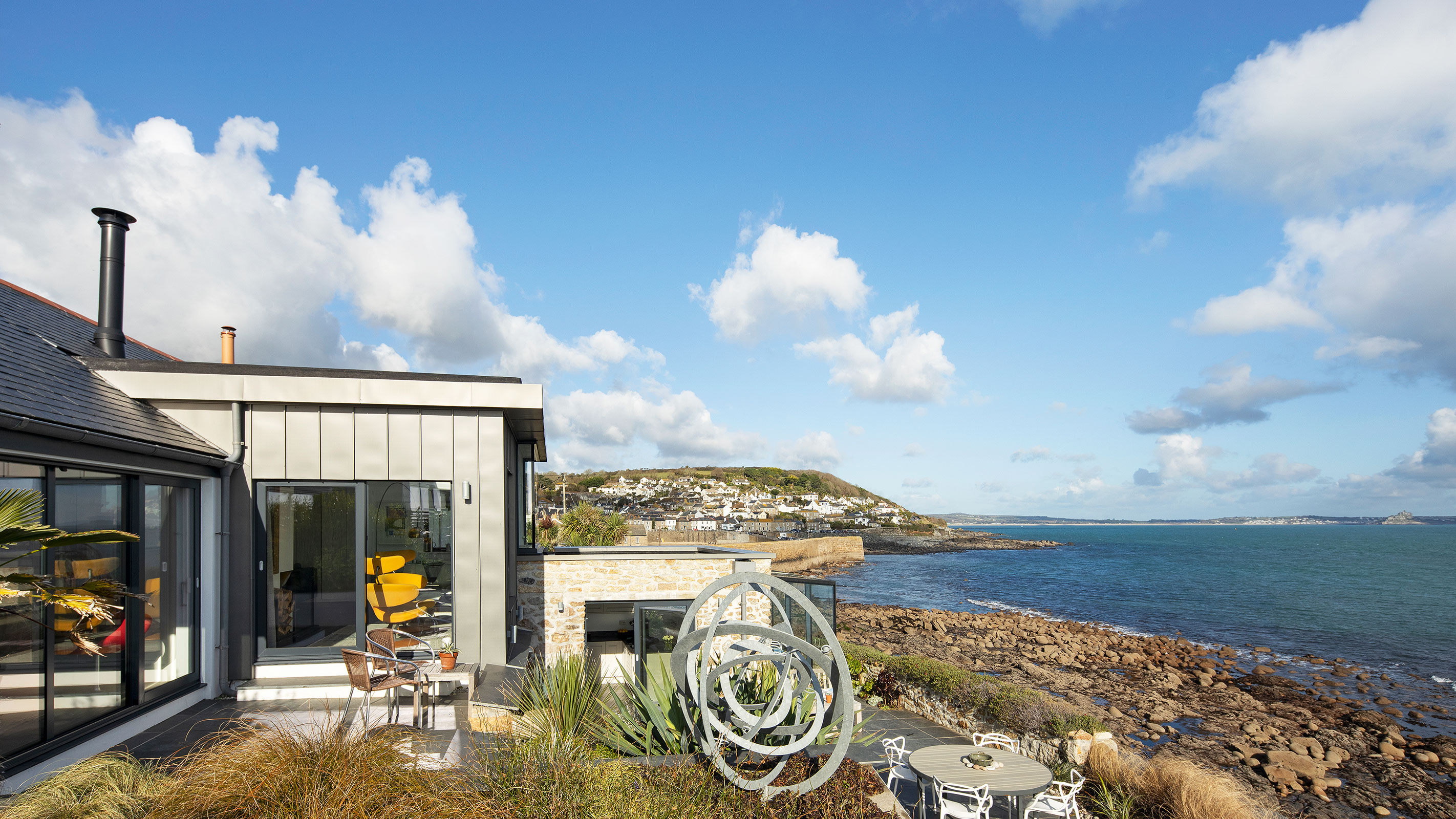
A flat roof extension can be the perfect way to extend a bungalow while maximising views.
When the owners of this Cornish property purchased it, they were keen to create a contemporary home with far-reaching sea views.
The owner/architect had planned on replacing an old conservatory with a zinc 'box' fitted with a sweeping gull-wing roof, but the planners had other ideas so a flat roof design has been used instead.
This meant the roof height could be pushed upwards, allowing for an oriel window to be included above.
16. Combine aluminium sliding doors with grey cladding
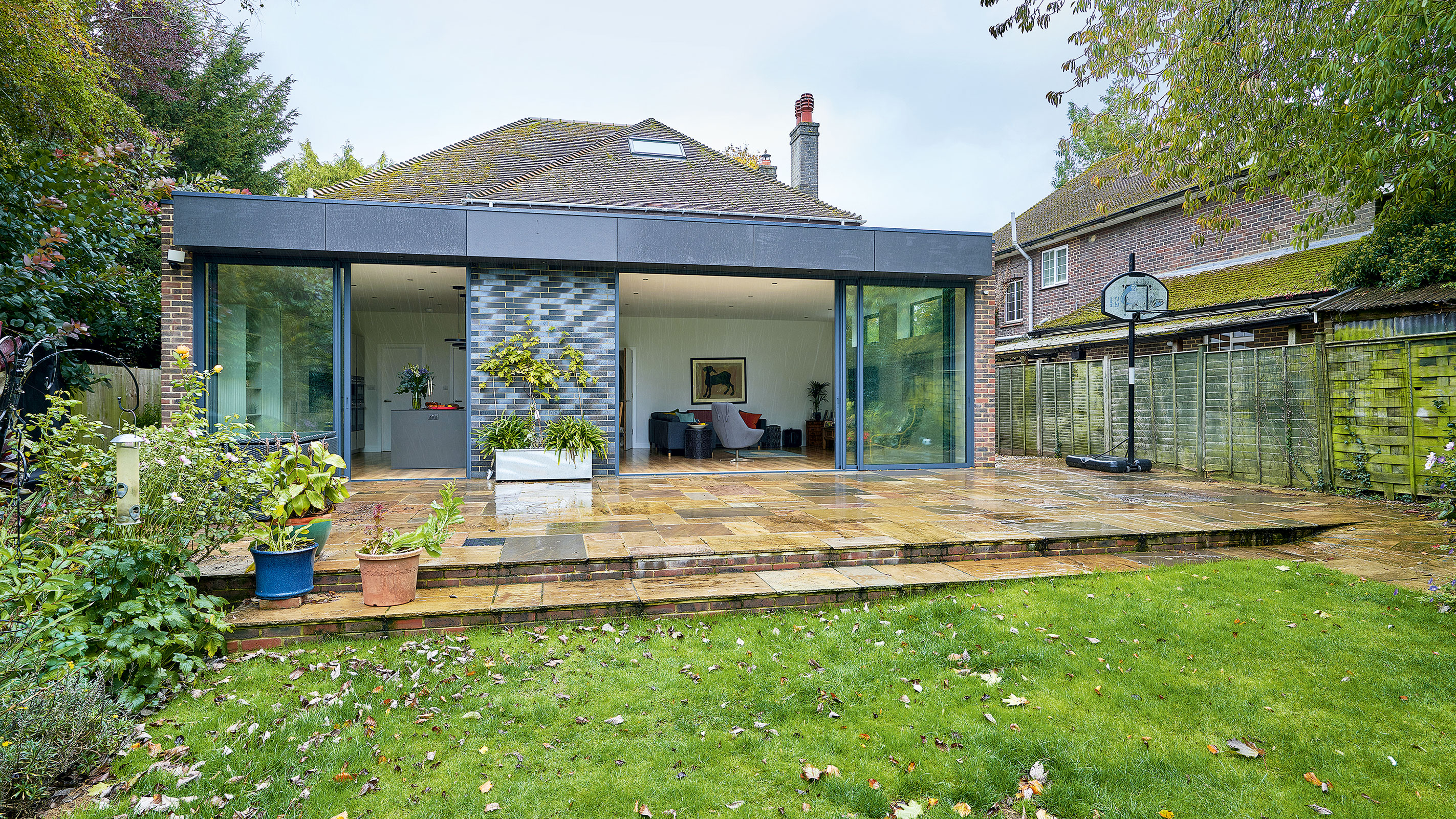
A flat roof extension, designed and project managed by E Francis Architects, has provided the owners with a large new open plan kitchen, dining and family room.
The new extension runs the full width of the rear of the house and incorporates an older extension which was not working for the homeowners. The flat roof, single storey extension enjoys a raised ceiling and full height glazing meaning it now has a fantastic connection with the garden as well as being flooded with natural light — something the house was lacking previously.
The extension has been finished off with grey Equitone fibre cement cladding which perfectly complements the power coated aluminium sliding doors.
Wondering how much a flat roof extension might cost in your area? To get an ideas of what you might need to budget, check out our guide to extension costs, or, if you have lots of details about your extension already to hand, use our online extension cost calculator for a more tailored answer on how much your build might cost.

Sarah is Homebuilding & Renovating’s Assistant Editor and joined the team in 2024. An established homes and interiors writer, Sarah has renovated and extended a number of properties, including a listing building and renovation project that featured on Grand Designs. Although she said she would never buy a listed property again, she has recently purchased a Grade II listed apartment. As it had already been professionally renovated, she has instead set her sights on tackling some changes to improve the building’s energy efficiency, as well as adding some personal touches to the interior.
