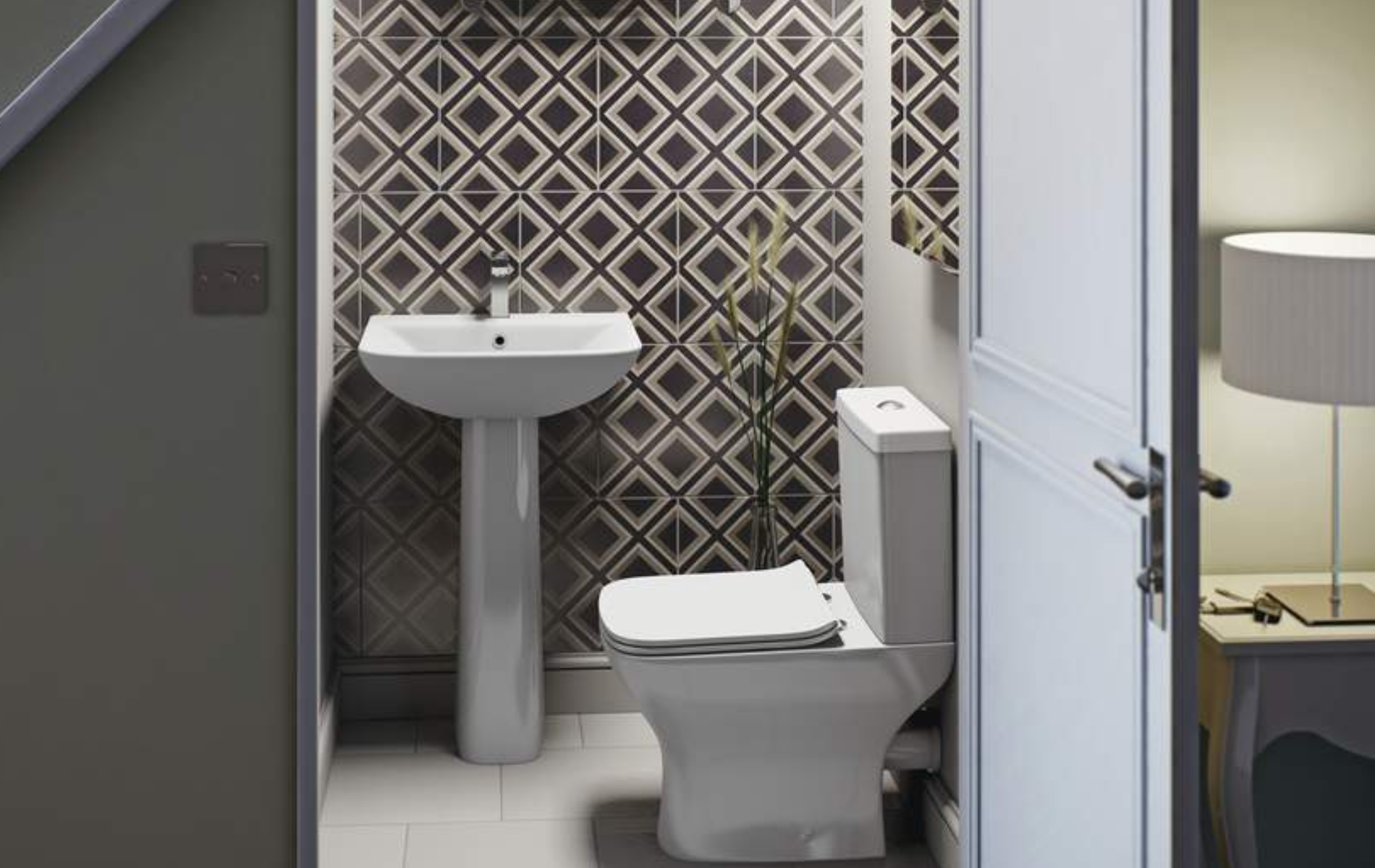Basement design — an expert guide on the practicalities of bringing an underground extension to life
From the more technical details such as waterproofing and ventilation, to the practical issues of access and light, we explore the basement design fundamentals
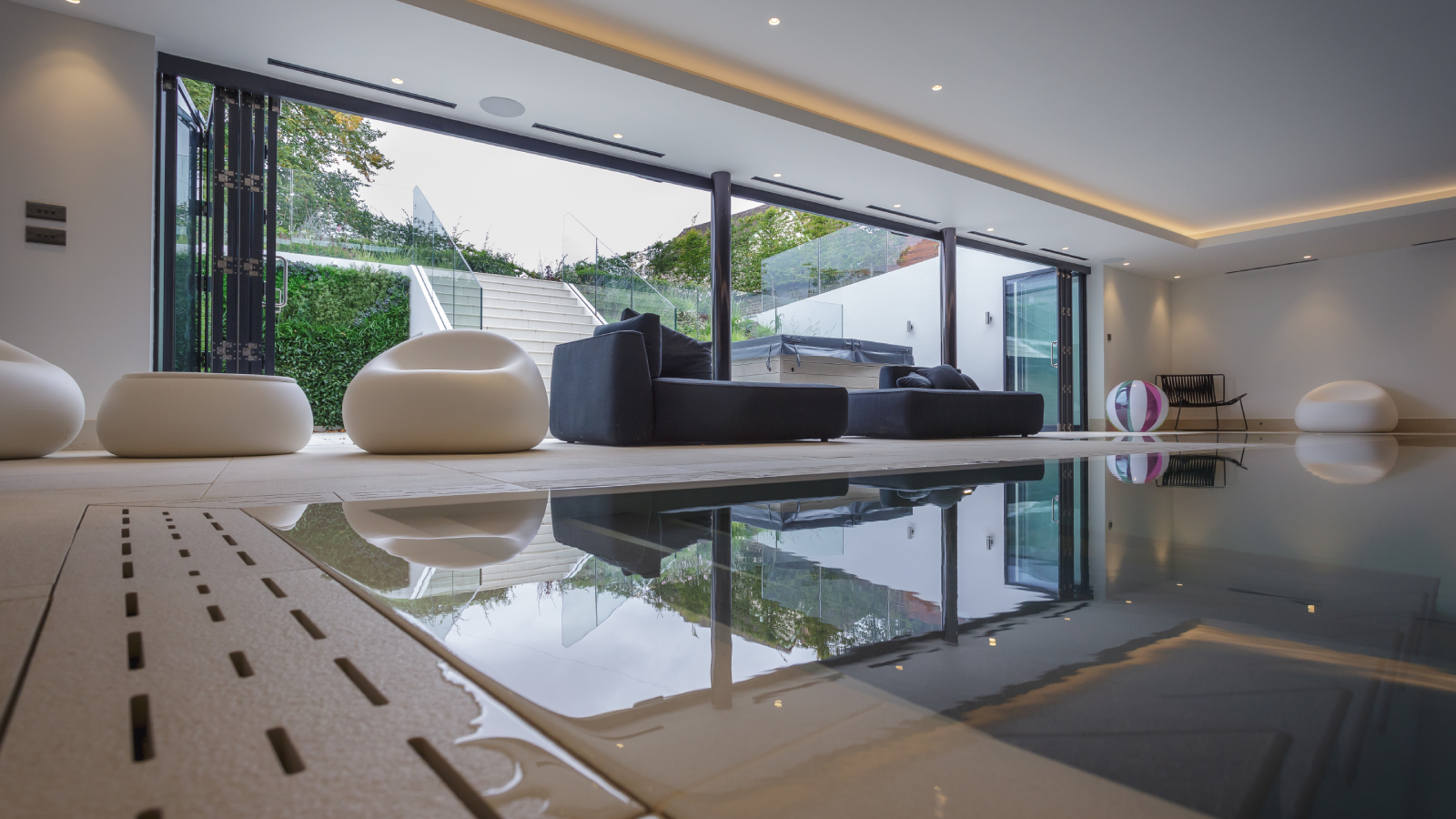
Bring your dream home to life with expert advice, how to guides and design inspiration. Sign up for our newsletter and get two free tickets to a Homebuilding & Renovating Show near you.
You are now subscribed
Your newsletter sign-up was successful
Whether you’re converting a basement or considering one in your self build plans, there are certain elements of basement design that can be more tricky to manage due to its subterranean location.
From protecting the walls against moisture ingress to bringing in natural light, designing a basement is a complex process that starts with key practical and technical details to ensure your basement is fit for purpose.
In this expert informed guide, we take you through the fundamentals of basement design to help get you started on your basement creation, or transformation.
What shape is best for your basement design?
The most cost-effective basement design option is to keep the basement the same shape as the ground floor footprint, as no further foundations will then be required to support the house.
However, it may be that your basement conversion ideas are for something far grander than a simple upgrade of an existing space. In this instance, you may have already realised that excavation and even the extension of your basement is in order.
If the ground is being excavated or the basement extended, then existing walls are likely to need underpinning and the floor structure supporting using timber or steel beams. This will require design and calculations by a structural engineer. The structure will also have to meet a minimum half-hour fire rating.
Then, there are other elements of form and shape in your design that will impact your final basement conversion costs, and are certainly worth considering if you're looking for way to budget more effectively.
Bring your dream home to life with expert advice, how to guides and design inspiration. Sign up for our newsletter and get two free tickets to a Homebuilding & Renovating Show near you.
Straight walls for example, will generally work out less expensive than curves, and the simpler the shape of your conversion, the more cost-effective your basement will be. If you want curves, then insulated concrete formwork may be an option.
But, as is the case when building an extension, larger spaces can usually achieve greater economies of scale, as the cost of the structure is spread over a greater area.
Nonetheless, given the fact that a generous basement conversion can be almost double when compared to your extension costs, the shape and size of your basement design really must be taken seriously.
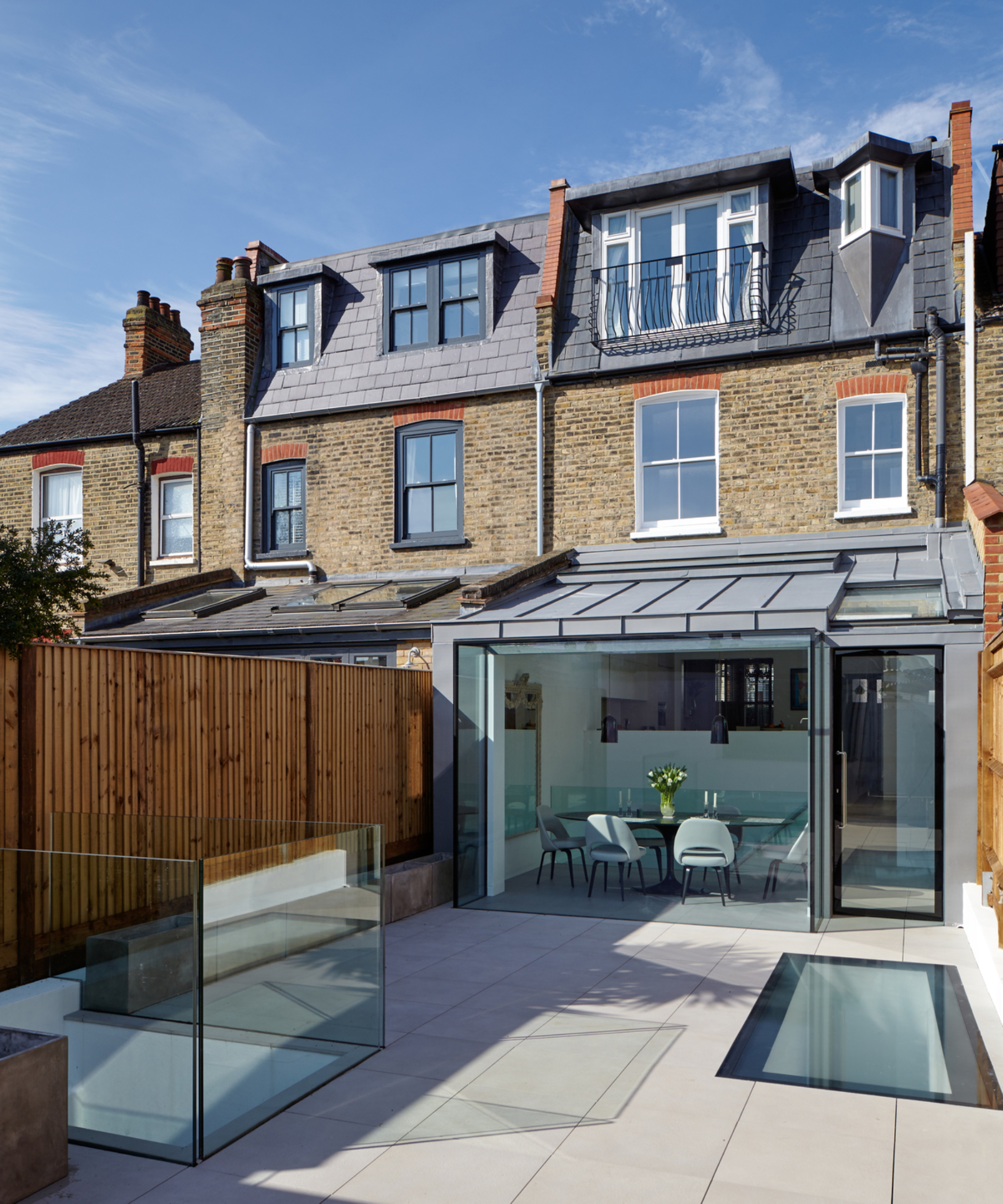
How will the room type impact my basement design?
When designing a basement, “incoming services such as water and electricity can be rerouted but it is always the drainage that causes the problems,” says Andrew Mulroy, director of Mulroy Architects.
This can be of particular importance if you are planning on your basement design containing a kitchen, utility, bathrooms or facilities such as a gym or swimming pool – all of which will involve needing to move water and or waste from below ground level.
“For example, the new basement may have a bathroom that is lower than the level of existing manholes and drainage,” expands Andrew, “and the other issue that will rear its head is the fact that if you are creating a new basement, the existing drainage for the house will likely appear at ceiling level once the basement is dug out.
“It’s why it is so important to carry out accurate surveys of these pipes at the start of the project,” he notes, “so that the drains don’t compromise the headroom available in the new floor.”
Removing waste from bathrooms, kitchen sinks and washing machines relies on gravity, but in a basement it is more than likely that the sewer level will be above the slab level and so all foul water will have to be collected in a sump (which will need to be sealed and vented) and pumped up into the sewers (or off-mains drainage tank).
The sump is likely to need to be at least partially within the slab itself to get the invert level down. This can be achieved by casting a hole in the slab when poured, although it may be possible to drill or grind a hole out later.
By the time the floor level is built up with insulation and screed, the invert should be low enough to create a reasonable fall from surrounding rooms. However, the basement layout still needs careful thought and all facilities requiring drainage connection will need to be positioned to allow sufficient fall to the sump of at least 12.5mm every 1m (1:80).
This is not usually an issue for basins or WCs etc, where drains can be boxed in against a wall or within a service duct, but can be a problem for baths where the waste is lower, and for showers, especially low shower trays and walk-in showers. A common solution is to build up the floor level within bathrooms and to limit the distance to the sump tank.
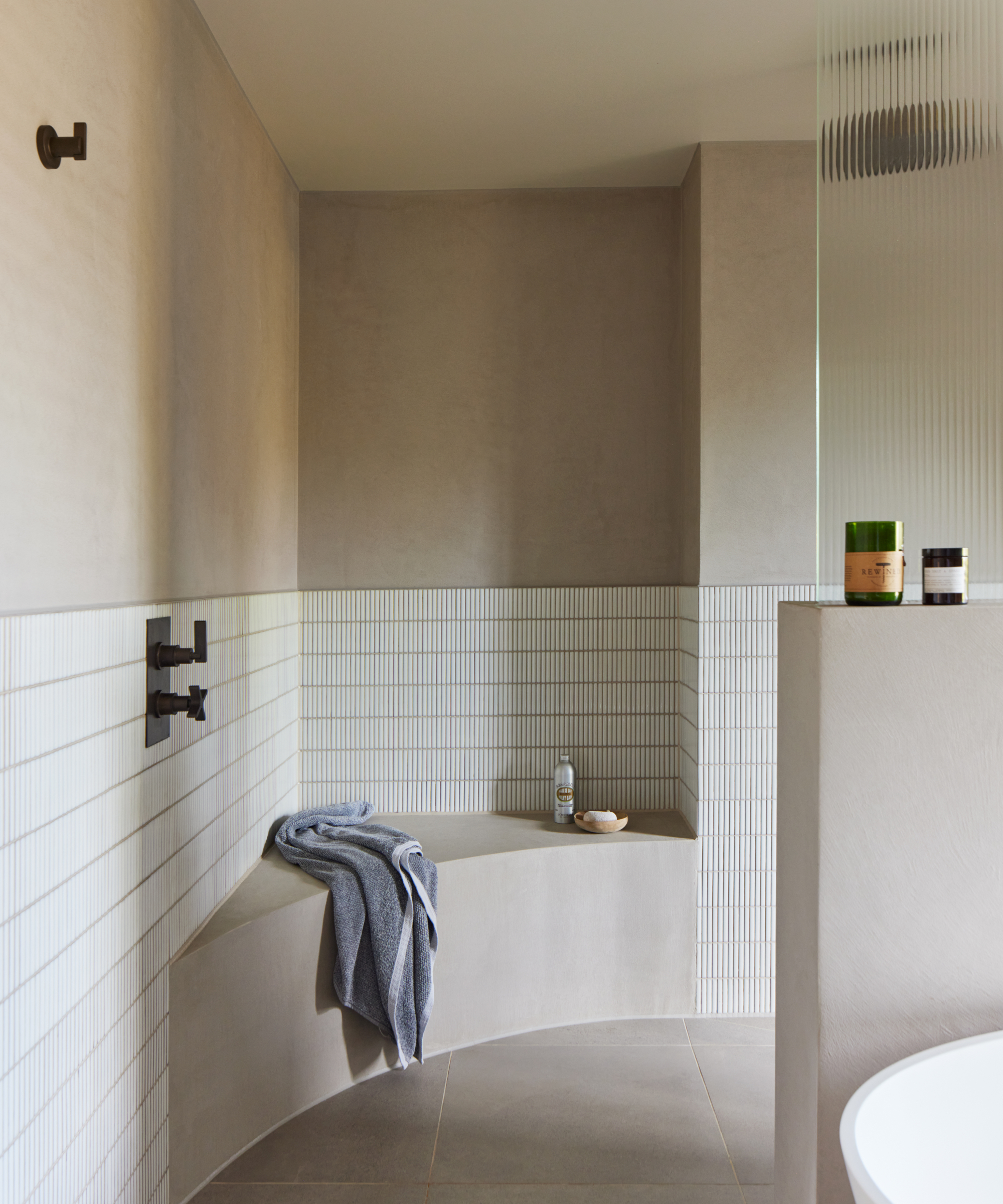

Andrew founded Mulroy in 2008 after almost 20 years in practice, with the aim of creating a studio that produced exciting and socially sustainable architecture that anticipated clients’ future needs.
How can I make sure there is sufficient ceiling height?
Tall ceilings improve the quality of space, and larger rooms generally require a taller ceiling to balance out the proportions. Unlike above ground, where taller ceilings push up the ridge height, potentially creating a conflict with neighbours and the planners, with a basement it’s the opposite. To get ceiling height you need to dig deeper.
However, the deeper you dig, the greater the expense, so a balance has to be struck.
“Ideally you need to create at least 2.2m of clear headroom in the basement to avoid it feeling too confined,” advises John Everitt, co-founder of coombes:everitt architects. Which is why when considering a basement as a solution to creating more space, you need to start by looking at the depth and identifying the tanking system, the flooring system and any works that need to be done to the underside of the existing buildings’ ground floor to ensure it meets the required fire and acoustic rules for separation from the basement.
“Once you know the thickness of these elements, if you are not left with a minimum of 2.2m you will need to excavate further,” he warns.
Remember to allow for floor insulation and screed build up over the floor slab, plus an allowance for whatever flooring finish you apply on top and, as previously mentioned, you will also need to give consideration to accommodating drainage runs with sufficient falls to reach the sump, and this will influence the floor height in places too.
In addition, remember that the ceiling will need to accommodate services for lighting, basement ventilation and plumbing, and so a service void will be required, the depth of which will be dictated by duct sizes, choice of light fittings, and whether you opt for a suspended precast concrete floor or suspended timber floor.
Engineered joists with an open web, such as Posi-Joist, are likely to be the most space-efficient option as services can be run within the floor structure, keeping down the overall build up, and therefore allowing maximum ceiling height with minimum dig depth.
However, a suspended concrete beam and block floor, covered with insulation and screed, creates excellent acoustic separation between floors, for both airborne and impact sound transfer.

John Everitt is a RIBA certified architect and director and co-founder of coombes:everitt architects, an award-winning Cotswolds based practice dedicated to creating beautiful, carefully crafted homes that enhance the way people live. With more than 25 years’ experience as an architect, John’s area of expertise is designing contemporary sustainable homes within AONB and Greenbelt.
How can I make sure my design is watertight?
Key to ensuring the more visible parts of your basement design such as your expensive wall tiles or floor finishes actually work, is the work that takes place behind the scenes to ensure your basement stays watertight.
Waterproofing below ground level is often referred to as ‘tanking’ – the application of a layer of waterproof material directly to the structure. This is usually a cementitious waterproof render system on the walls, typically applied in several layers, linked to a waterproof screed on the floor. Tanking can also involve a sheet membrane, asphalt or other liquid-applied waterproofing material.
Waterproofing, or tanking may not be visible in the final space, but without it, your basement won’t last. And while you may look to save money in other parts of your design through different purchasing choices. “Do not cut costs on your basement contractor or tanking system,” warns Richard Gill, director at Paul Archer Design. “The biggest concern when designing a basement conversion is water. Sources of leaks can be difficult to locate and very expensive to remedy.”
“There are various British Standards and Codes of Practice that are relevant to basement design,” explains Andrew Mulroy. “The main principle is to provide two lines of defence against water coming into the building.
“The first is how the concrete is detailed, whether with expanding seals in the joints, waterproof concrete or a waterproof slurry applied to the inner face. The second is normally a rigid plastic liner that looks like a very large egg crate. This catches any water leaking through the concrete and drains it to a sump where the water is pumped away.”
Tanking and making a cellar dry is also required to withstand the external water pressure around the cellar (hydrostatic pressure). The pressure from the water table around a basement can be enormous and unless the tanking is very securely fixed to the substrate, it can fail. Hydrostatic pressure will force water through the tiniest fault very rapidly and once a leak occurs it can be very difficult to isolate and repair.
Cavity drain membranes are an alternative. The membranes are used to create an inner waterproof structure in the basement or cellar, behind which is a cavity (created by the membranes studded profile) that is fully drained, so any tiny leaks in the outer structure are diverted harmlessly away via a drain. By constantly draining away any small leaks there is never any water pressure against the inner structure. Several reports consider cavity membranes to be the most reliable way to waterproof a basement.
Whatever system you use, when your basement is fully completed, with decorating and finishes in place, remember not to put screws through the waterproofing system when hanging shelves and pictures.

Richard Gill is a Director at Paul Archer Design. Paul Archer Design are currently celebrating 25 years of practice. Delivering high-quality projects in the private residential sector. Whether it be extending, refurbishing, rejuvenating, or a complete remodel, the company is passionate about producing high-quality, refined modern design.
What design elements can I include to bring in natural light?
Light is a key ingredient for creating quality space in any house extension or conversion, and it's even more important in an underground space.
"It’s very easy to create a gloomy box," warns Richard Gill. "If the purpose of. your basement conversion is for a home cinema, this is not a problem. However, if the purpose is to accommodate extra living spaces then natural light is key."
But, what design techniques can you employ to ensure this happens?
"We like to get as much daylight into the basement as possible when designing a basement, as this makes the rooms much more usable, pleasant and valuable. We will often create double height spaces, or split levels to connect the basement rooms to the floor above so the basement does not feel separated," continues Richard.
"We will also incorporate rooflights or walk on glass, as if you can see blue skies and trees from the basement it feels much less subterranean and connected to the out doors. Lightwells are also a good feature," he adds, "especially if a link can be made to a garden.
"Ideally you would be able to create a light well adjacent to the building," suggests John Everitt. "Think about whether you can install some windows or even doors with direct access to the outdoor space that will allow natural light and ventilation to flow into the basement.
"This can also help to provide a means of escape," he notes, "but if there is no space for this, you may have to rely on rooflights – albeit they will be set just above ground level.
"Or, If the property is large enough you may even be able to create a central lightwell or courtyard at the centre of the floorplan that the basement can wrap around or look into," he suggests.
Any landing area in your basement conversion should also have some natural light where possible, to ensure safe passage even in the event of a power failure. And, if you find yourself with space near the centre of the floorplan or on elevations with no lightwells, use this for circulation or for cloakrooms, bathrooms, storage space and utility rooms, which can all function without natural light.
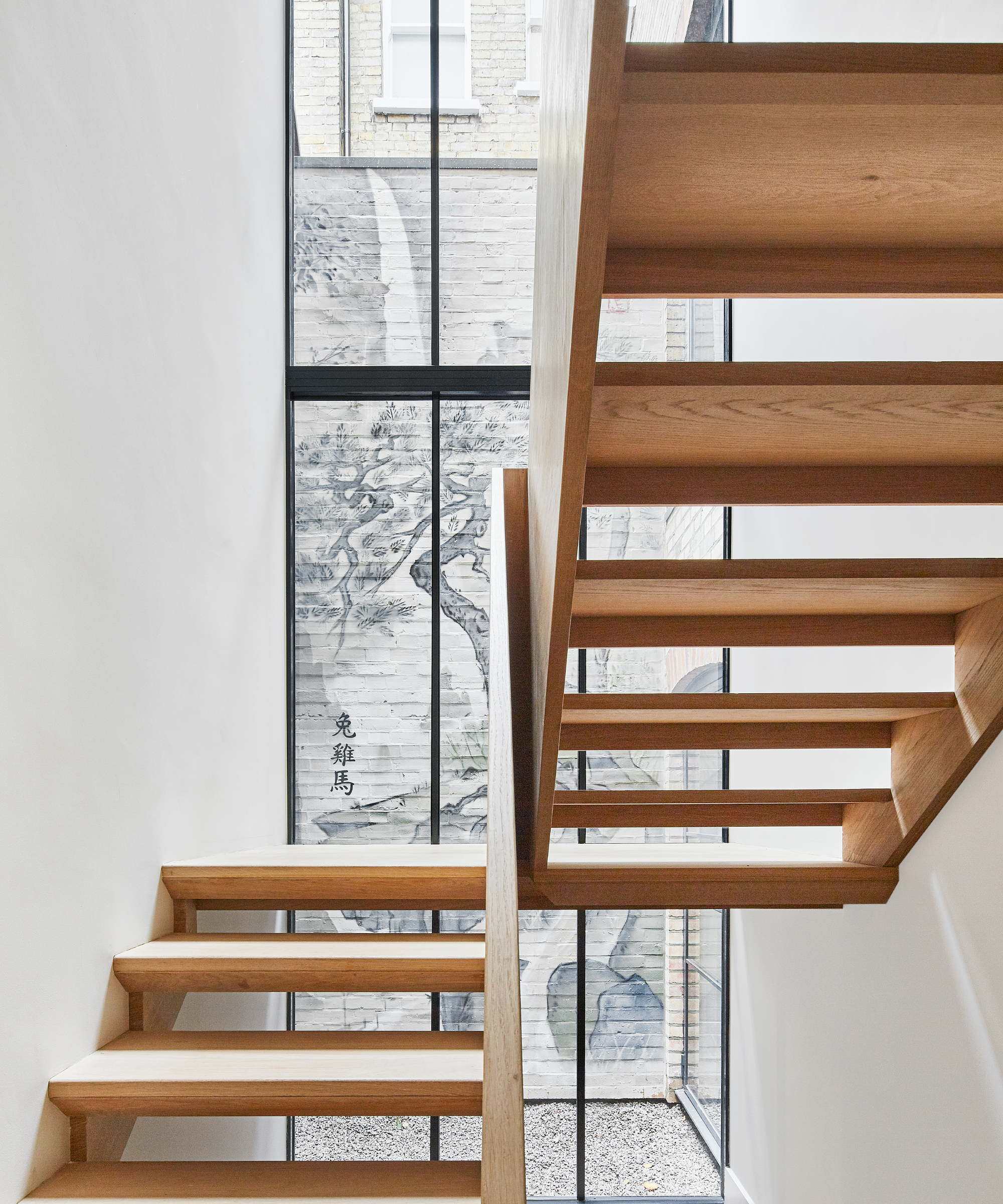
Some additional ways to include light in your basement design include:
- Design a large open plan stairwell through the entire building, lit from above by a large rooflight
- Glass balustrading and open tread modern staircases allow borrowed light from the hallway above to permeate down
- An open plan layout allows daylight to reach throughout the basement
- Architectural glazing such as glass partition walls, glazed or partially glazed doors, and glazed toplights above doors allow light to permeate between spaces
- Where a basement extends beneath the garden, flat rooflights are a great way to bring in light
- A good lighting design is essential
- Use neutral colours and natural finishes to enhance light and space
What should I include for ventilation and insulation?
Partially influenced by waterproofing and how you bring natural light into your basement design, ventilation and insulation are as essential in basement design as they are in any type of extension.
The building regulations will require ventilation to be designed to take into account moisture content in the structure and air quality in the basement. Insulation will equally be needed to ensure the basement walls don’t let heat escape through them and back into the ground.
“If you can’t create a lightwell, ideally on at least two sides to allow for some natural cross ventilation, it is likely you would need to mechanically ventilate the basement,” says John Everitt.
Advice backed up by Richard Gill who notes how, “in many cases we incorporate an Mechanical Ventilation Heat Recovery (MVHR) system as part of a basement design in order to provide good air circulation. The added bonus of these systems is that the air is filtered and it also recycles the warm air, thereby reducing heating bills.”
What access do I need to incorporate in my basement design?
The final practical element you need to consider in your basement design is how you will access your new lower ground floor. It's a vital part of the finished picture as it's not just about how you get into the basement, but also about how you escape in the event of a fire.
If the basement is to be used for habitable purposes, an external door or window suitable for egress should be provided with an openable area of not less than 0.33m², measuring at least 450mm x 450mm. Alternatively, a protected stairway leading from the basement to a final exit can be provided.
"If adding the basement will turn the existing house into three storeys or more, then you will need to look at how a safe means of escape is provided for the floors above," confirms John Everitt. "Ideally the basement would include a means of escape from the basement level via a lightwell."
"Fire escape from a basement can be onerous and your architect should address this in the early design stages before submitting the planning application," says Andrew Mulroy. "But, from a design perspective, the access should feel easy and as grand as the rest of the house.
"Ideally the stair leading to the basement should be like, or even bigger than the stair leading to the floors above," he adds, noting that, "if the basement access is difficult, the floor will be seldom used."
Stairs to the basement should have a pitch of not more than 42° and have a headroom of not less than two metres, with suitable handrails and non-climbable balustrading with a gap of less than 100mm between spindles. Location of stairs needs careful consideration for space efficiency.
Alternatively, a basement can have its own external entrance and provide a self-contained unit, ideal for use as a home office or annexe.
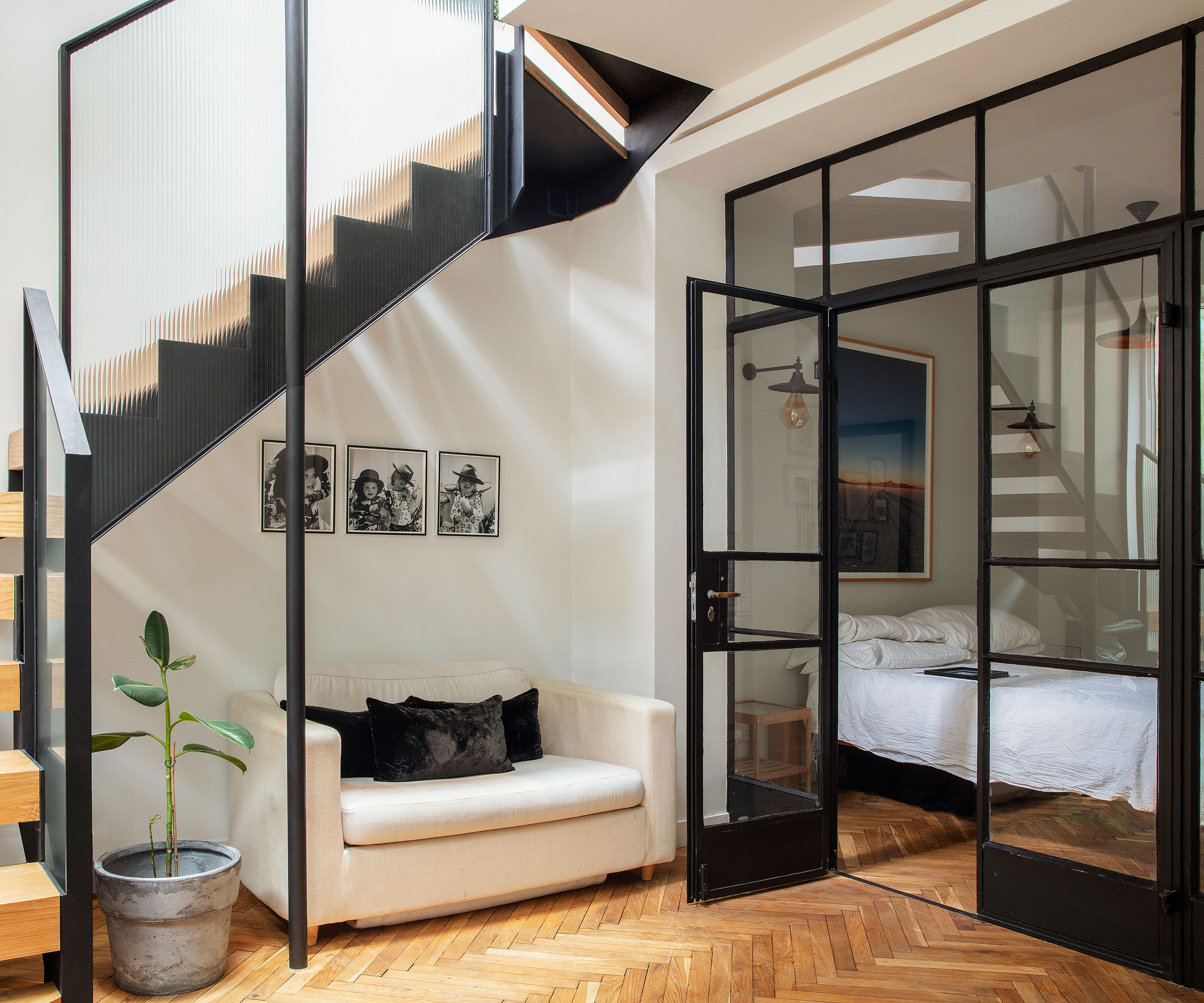
Final advice for getting your basement design right?
"Allowing time in the design stage for additional structural surveys and design work that will be required for the planning application, or add time onto the building contract," recommends Andrew Mulroy. "A basement is not something that you can legally or easily make up as you build on site.
"And, ensure you have a believable and sustainable use for the new basement rooms before you start on the project. The last thing you want is to spend all your money on a basement design that turns out to be used infrequently."
Actually adding, rather than converting a basement? Check out our guide on creating creating a new basement for more specific advice for this type of home renovation project.
Michael is Homebuilding & Renovating's Director of Content, Vice Chair of the self build industry body, the National Custom and Self Build Association (NaCSBA), presenter of multiple property TV shows and author of Renovating for Profit (Ebury). He also runs an architectural and interior design practice, offering design and project management services. He is one of the country's leading property experts and has undertaken over 30 building projects including two self-builds and the renovation of a Grade-II listed farmhouse.
Michael has presented over 150 property shows for BBC, ITV1, Channel 5, UK TV Style, and Discovery RealTime, including I Own Britain's Best Home; Don't Move Improve; Trading Up; Good Bid, Good Buy; Build, Buy or Restore?; How to Build A House; and Hard Sell.
Michael is also a regular expert at the Homebuilding & Renovating Shows. He has written for leading British newspapers, including The Daily Telegraph, Sunday Times, Daily Express and The Independent and has appeared on news programmes such as BBC Breakfast.

