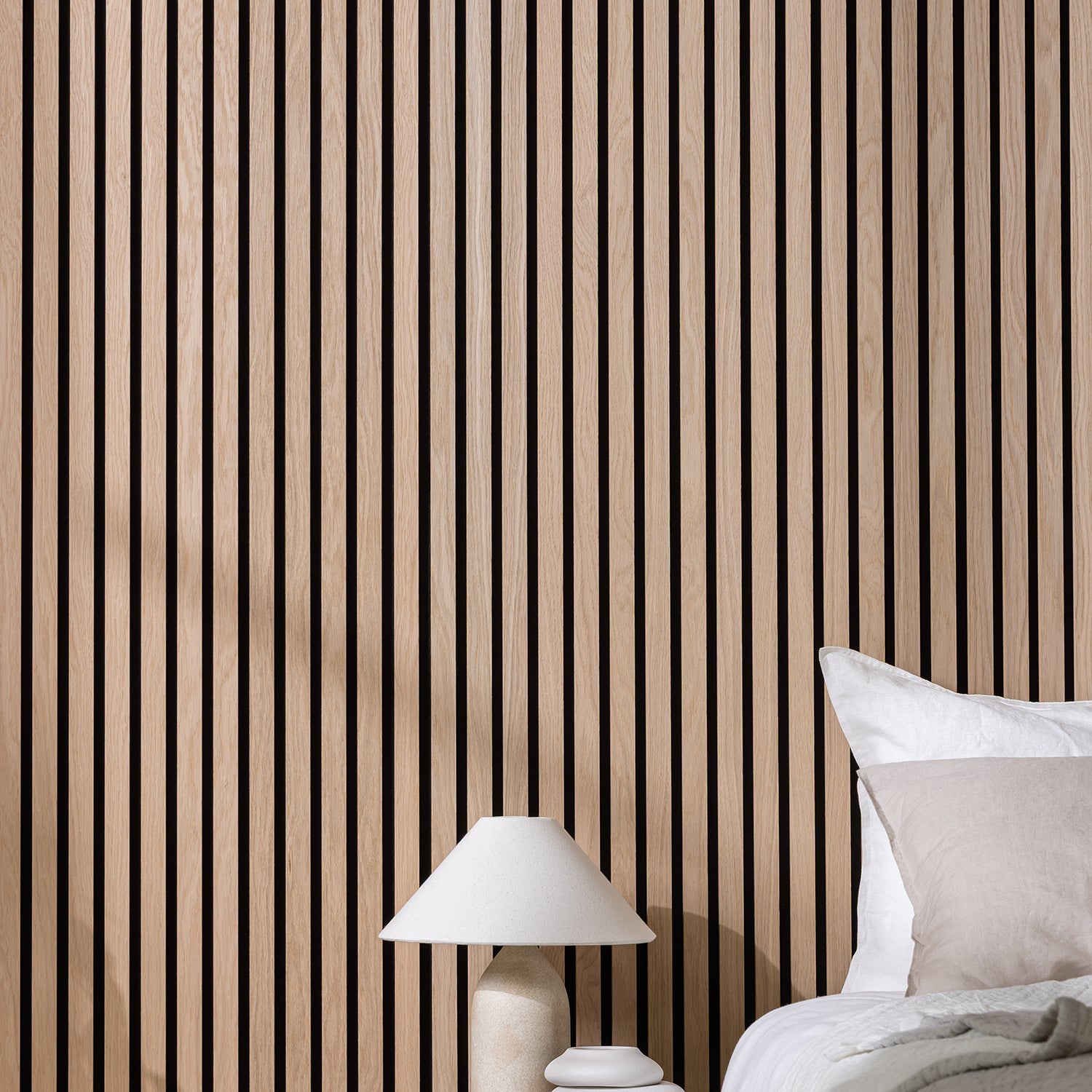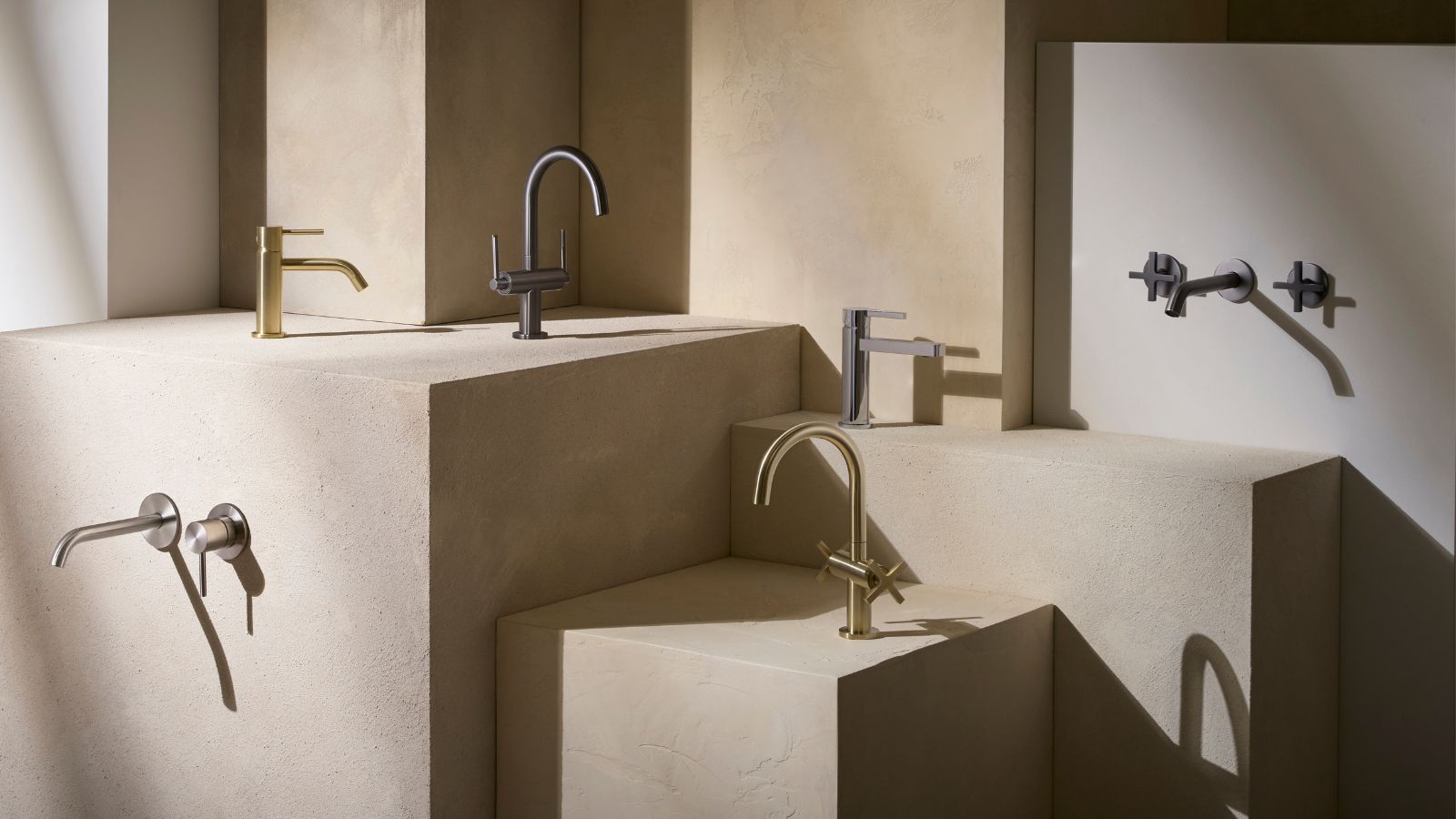Is it time to rethink skirting boards? Alternatives that get the designer seal of approval
Tired of traditional skirting boards? From flush plaster walls to shadow-gap designs, we explore the modern alternatives designers love
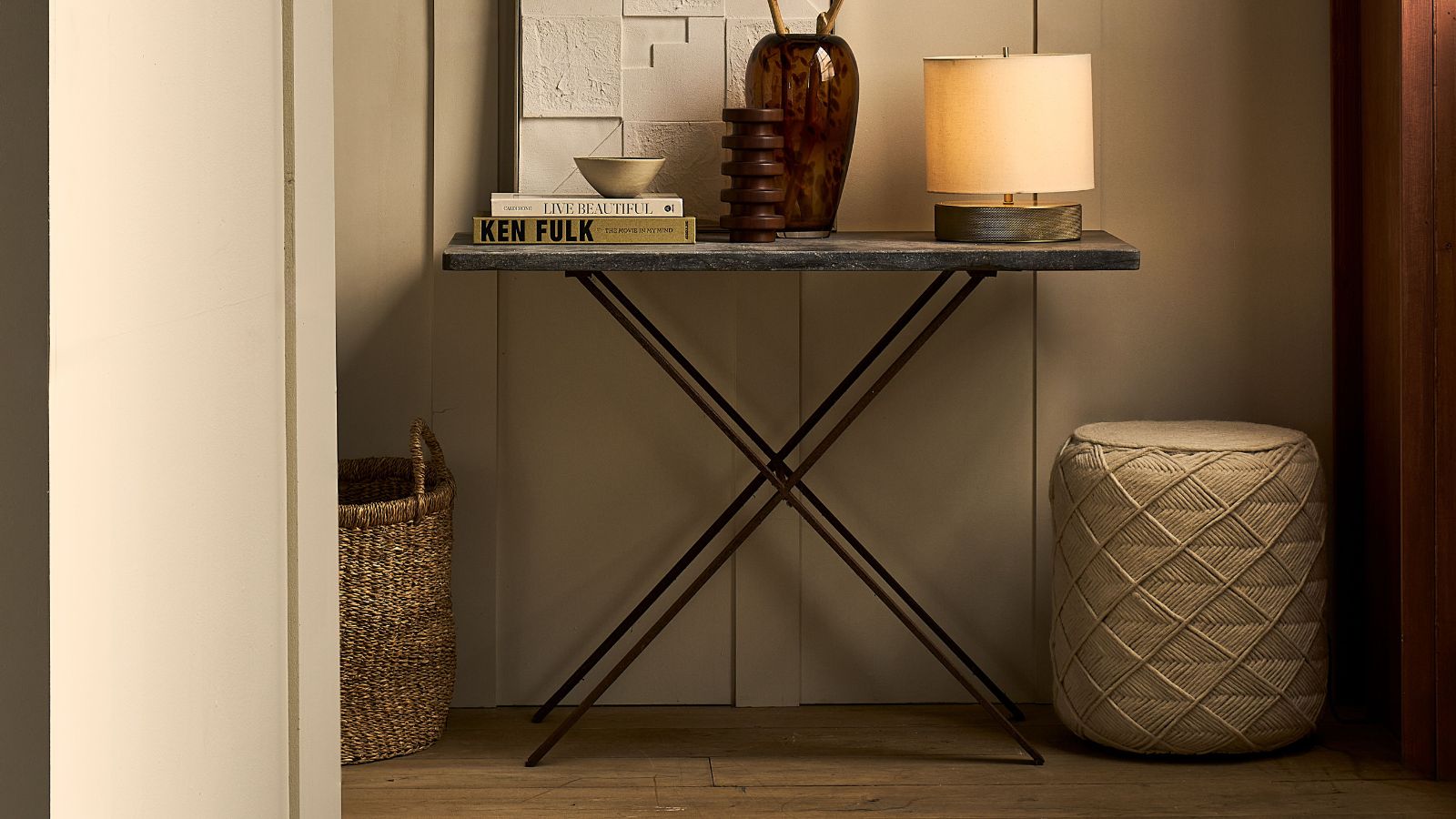
Skirting boards have framed our rooms for generations, keeping walls safe from scuffs and giving every space a perfectly neat edge. But with modern interiors leaning towards cleaner lines and sleeker finishes, this familiar feature is starting to take a step back in the world of design.
Interior designers and homeowners are now looking for fresh ways to finish that all-important wall-to-floor junction and a new wave of skirting board alternatives is proving that you can have a neat, practical finish without a traditional trim.
From smooth plaster edges to contemporary wall panels, we’ve rounded up some of the most inspiring ideas to try at home.
1. Opt for a stylish shadow gap instead

Need more advice or inspiration for your project? Get two free tickets to the Homebuilding & Renovating Show.
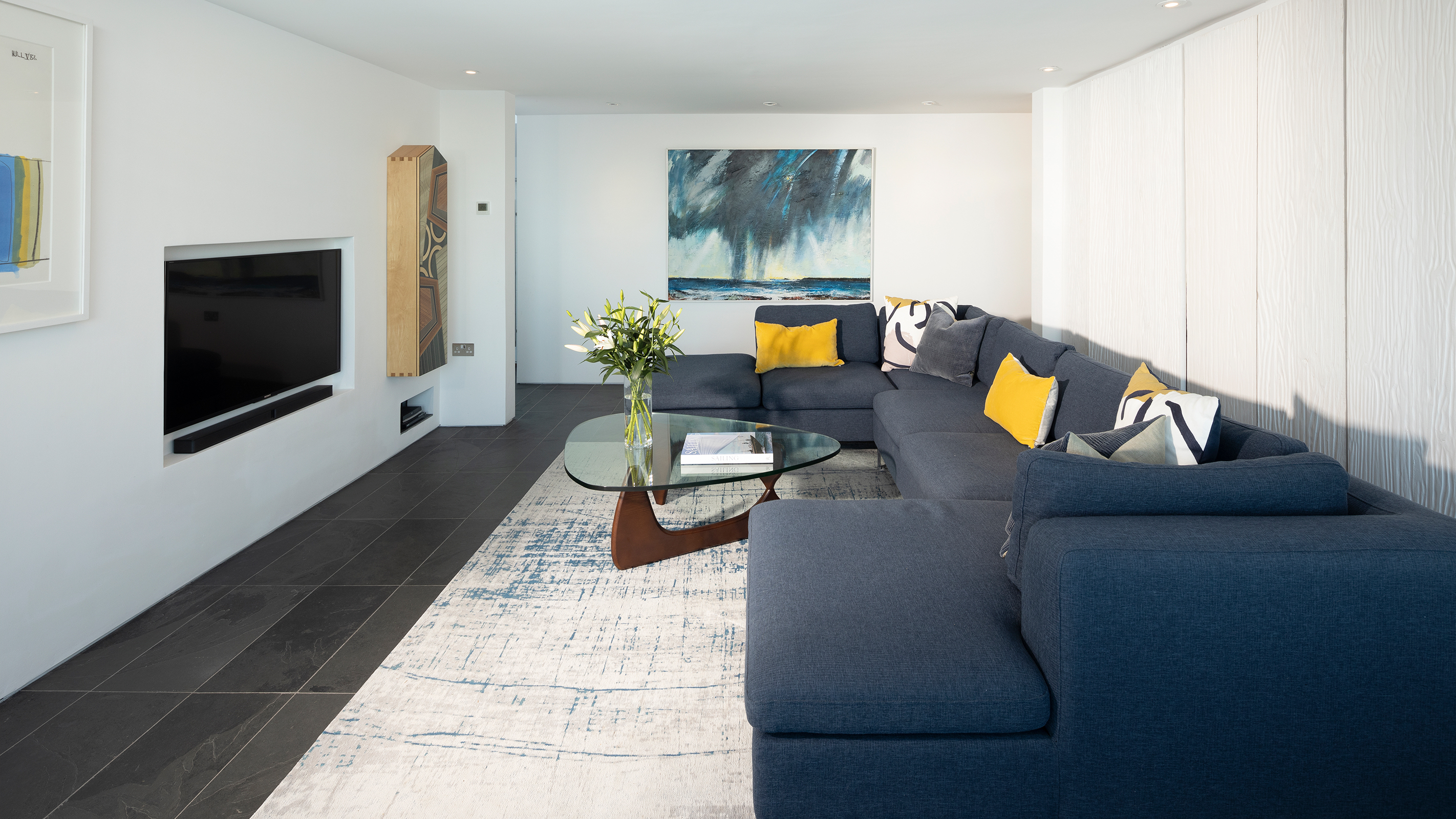
If you're after a truly contemporary look, consider skipping skirting boards altogether in favour of a sleek shadow gap.
“Shadow gaps are recessed gaps at the bottom of walls that prevent the need for traditional skirting, which can be bulky and dated,” explains Mark Irving, building and renovation expert at Build & Plumb. "They’re most often seen in high-end interiors, as they create a minimal, shadowed edge that makes walls appear to float.'
But before committing to a shadow gap design, it’s worth noting that this is a detail that demands precision. It should be planned early in the build or renovation process and fitted by an experienced professional to ensure those clean, perfectly even lines.

Mark has over 20 years of experience in the building sector. He led Build & Plumb’s expansion into online marketplaces and now oversees its multi-million-pound operation.
2. Plaster your walls from ceiling-to-floor for a seamless finish
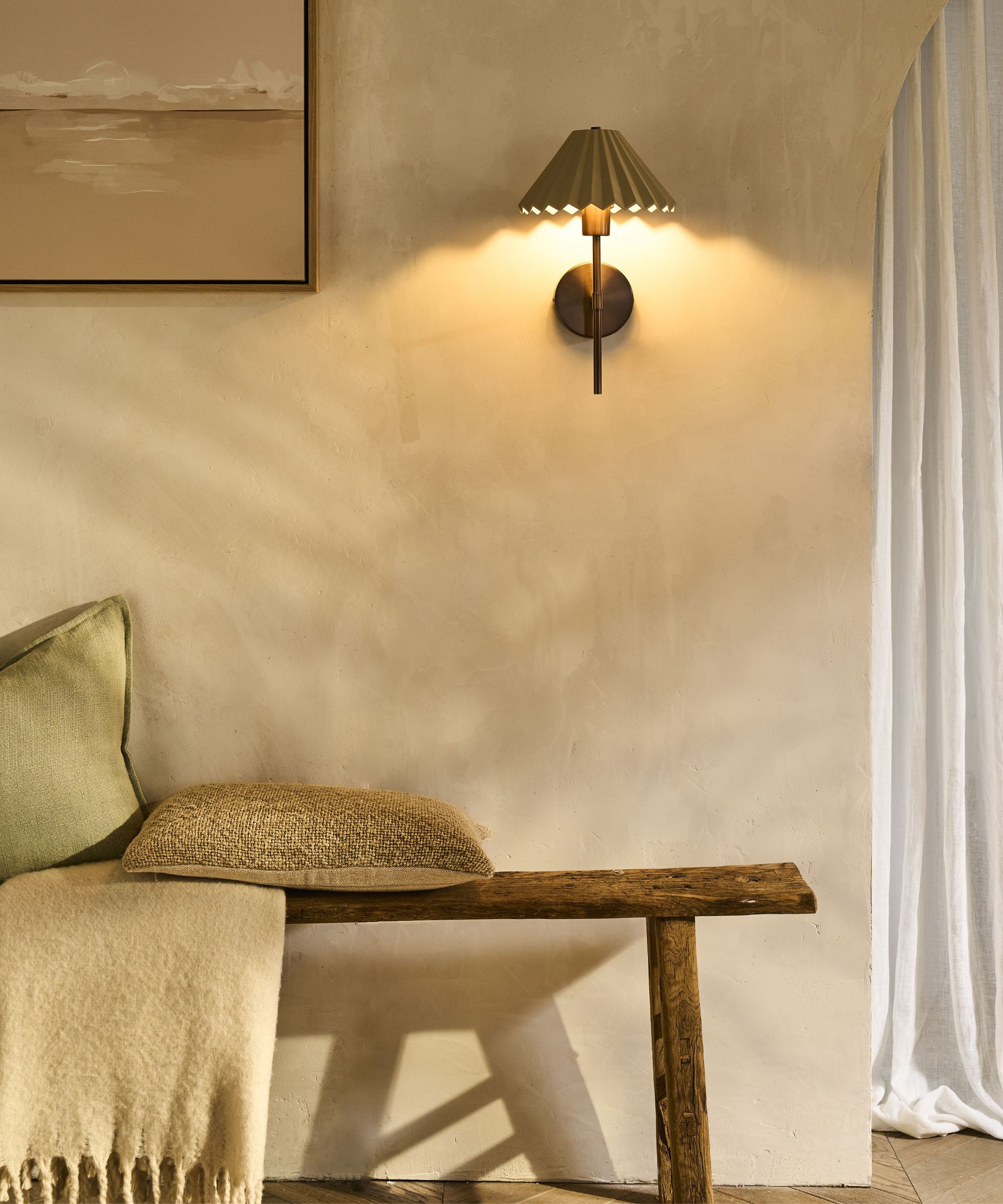
For the ultimate minimalist look, some homeowners are choosing to plaster their entire walls instead of fitting skirting boards.
Bring your dream home to life with expert advice, how to guides and design inspiration. Sign up for our newsletter and get two free tickets to a Homebuilding & Renovating Show near you.
“Running plaster or drywall right down to the floor offers a seamless finish,” says Sue Taylor, director at Complete Construction Products. “It works best with very even floors and precise workmanship, but it keeps the lines super clean and minimal. If you get it right, it can completely change the feel of a room and make it look far more upscale than it actually is.”
Mark Irving, from Build & Plumb, agrees and adds that this approach can also make a room feel more open: “Skirting boards aren’t always necessary in a modern and minimalist interior, as they can be quite bulky and make the space feel cluttered,” he says. “A skirting-free design can create a seamless and sleek appearance, helping it to feel more spacious.”
That said, this pared-back detail comes with a few challenges. Plastering a wall to the floor removes the protective barrier that skirting usually provides, leaving the wall base more vulnerable to scuffs and knocks from vacuums or furniture. Professional plasterers also tend to leave a slight gap above the floor to stop moisture rising through the plaster, which is particularly important on ground floors, where humidity and subtle movement can lead to plaster cracking over time.
Because of this, full plaster walls are best reserved for upper floors or low-traffic areas where walls are less likely to take daily wear and tear. When executed well, though, it delivers a beautifully refined, architectural look that designers love.
3. Install wall panelling down to the floor
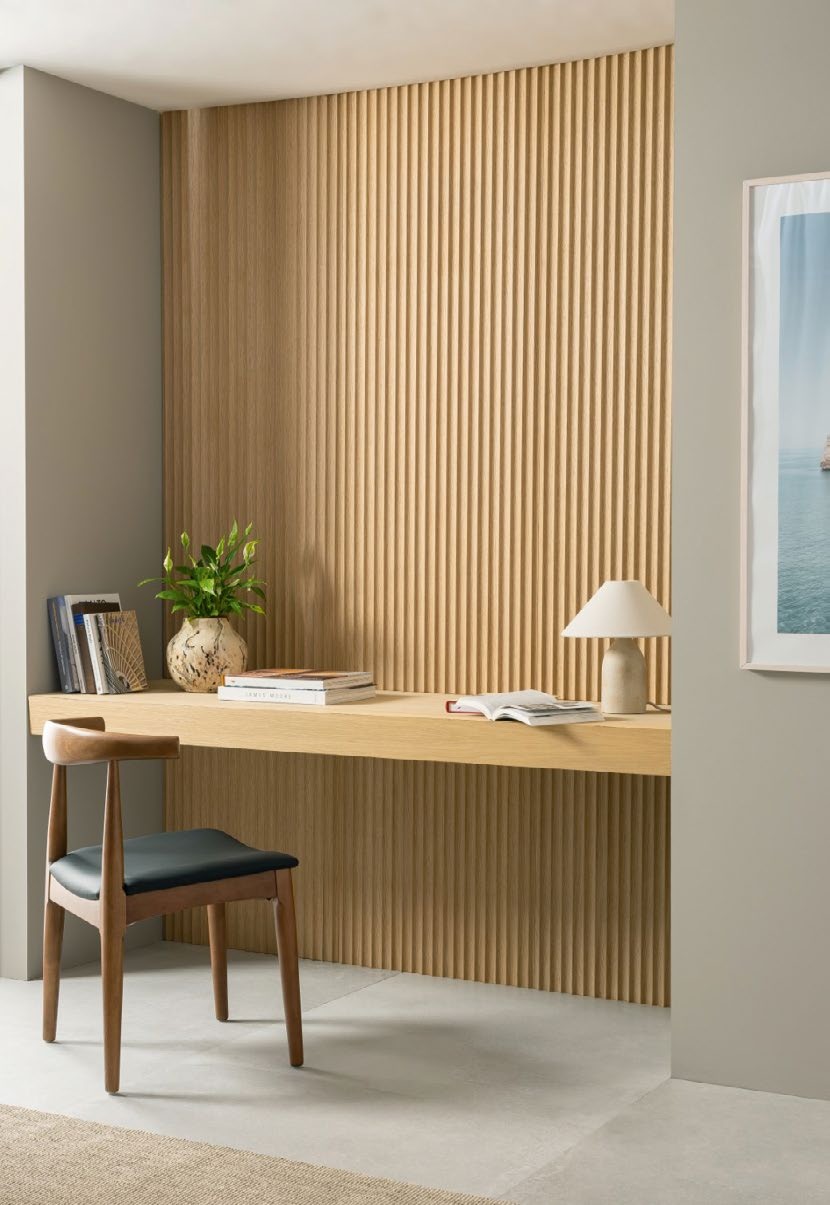
Wall panelling is having a real moment in interior design. When taken from ceiling to floor, it creates a smart, continuous finish that feels bespoke and beautifully put together.
It’s not just about looks, either. “Because panels sit higher up the wall than skirting boards, they can be useful for covering small marks or imperfections,” says Mark Irving, from Build & Plumb. “They also provide an extra layer of thermal insulation, helping rooms feel warmer.”
Whether you choose classic tongue-and-groove, simple painted MDF or rich timber veneers, wall panelling has the power to add instant texture and interest to a room. And as Stuart Murray, founder of Retrovintage, points out, it can be practical too: “Wall-to-floor mouldings can create a fluid transition between surfaces, and they can even conceal wiring or include subtle LED strips for a soft, ambient glow.”

As the owner of Retrovintage, Stuart Murray has a deep knowledge of design trends, craftsmanship, and material authenticity, making him a trusted voice in the industry. Stuart regularly advises collectors, designers, and the media on interiors, restorations, and classic furniture.
4. Try tiled skirting for a low maintenance choice
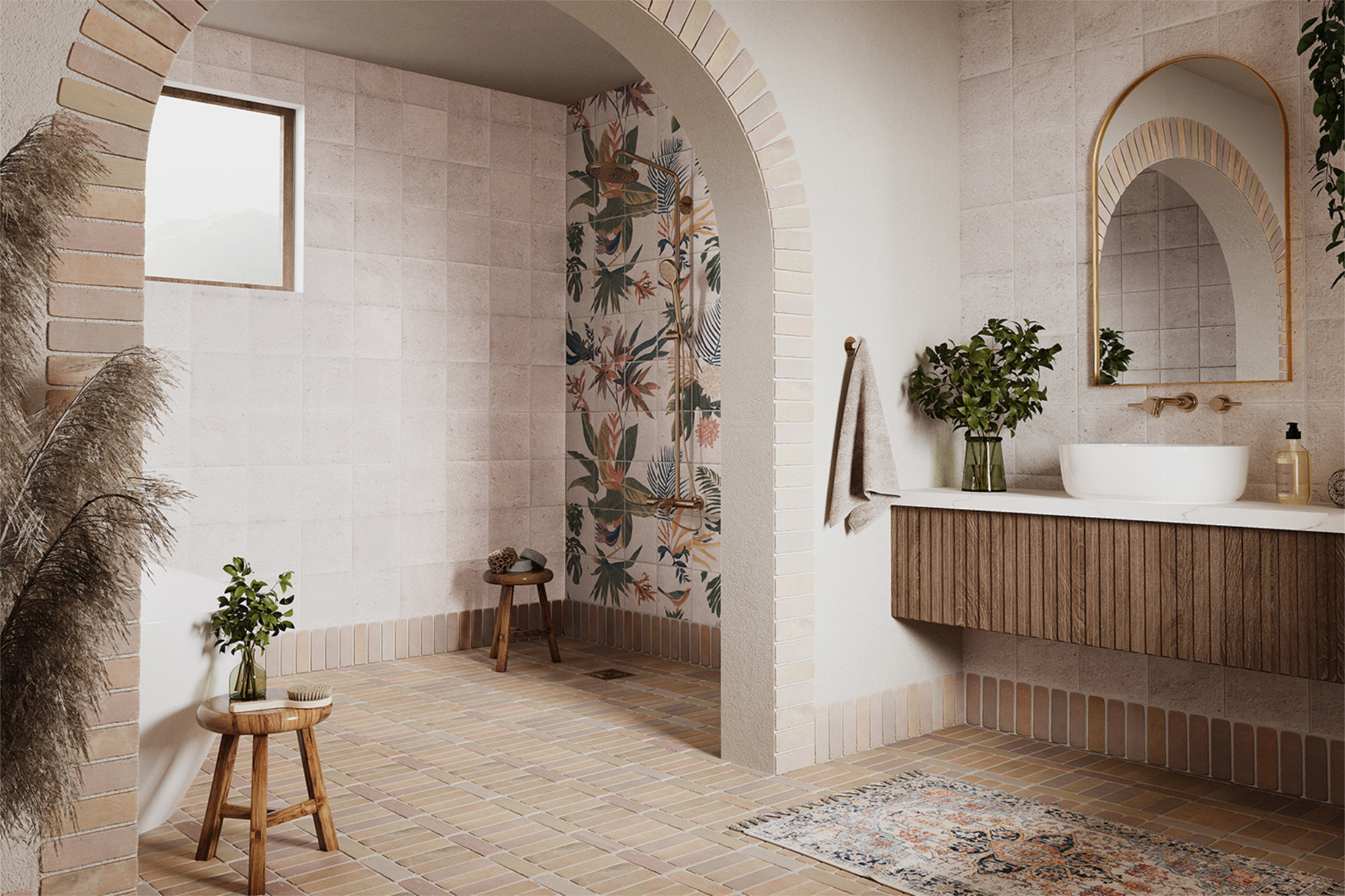
Tiled skirting is both a practical and good-looking choice, offering a simple way to give your room a polished, easy-care finish. Instead of fitting a separate skirting board, your floor tiles are extended a few centimetres up the wall to create a crisp, waterproof edge that ties the whole space together.
One of the major advantages of tiled skirting is that you can mop or steam clean right up to the edges without worrying about damaging painted woodwork. Once sealed, it’s virtually maintenance-free, as there’s no sanding, repainting or touch-ups required.
To keep the look cohesive, consider continuing the same tile up the wall, or introduce contrast with a darker base tile to subtly frame the space. Alternatively, large-format tiles are great for creating a smooth, uninterrupted line, while patterned or textured designs add a fun decorative twist.
Top tip: Wondering whether to use porcelain or ceramic tiles for your skirting? As a rule, ceramic tiles are ideal for hallways and living spaces, but because they’re slightly more porous, porcelain is the better pick for bathrooms and kitchens where water resistance is essential.
Shop tiled skirting ideas
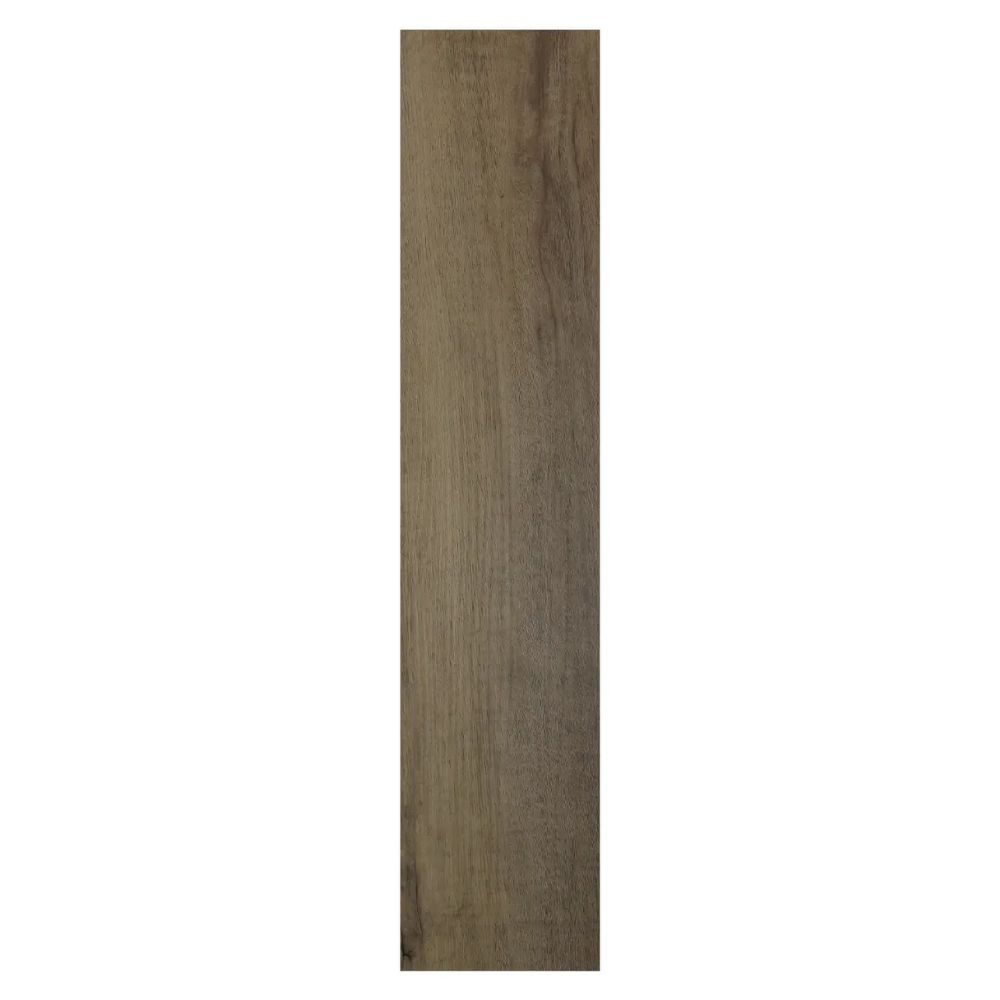
Luxury vinyl plank tiles such as these are usually the perfect height for skirting, sitting at around 12-15cm. Plus, they're quick and easy to install.
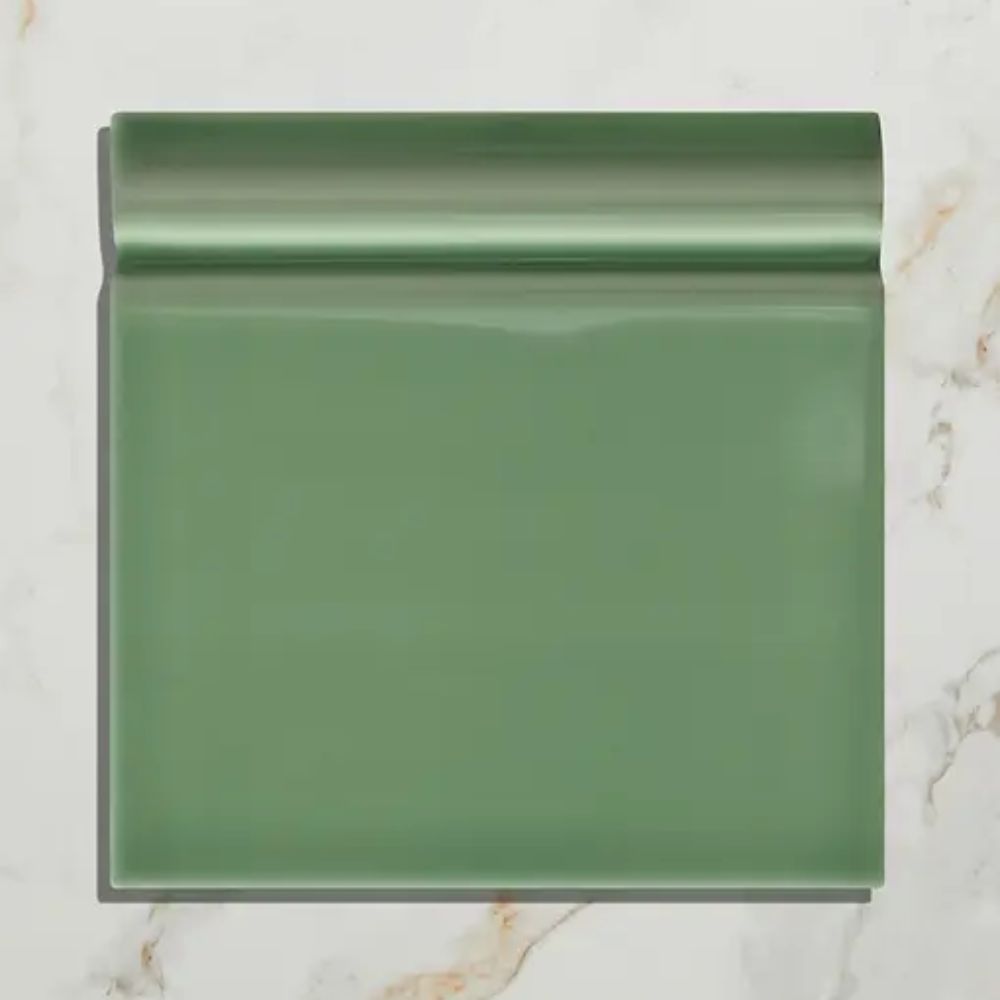
These tiles recreate the detailed layering of traditional mouldings and decorative borders with none of the maintenance.
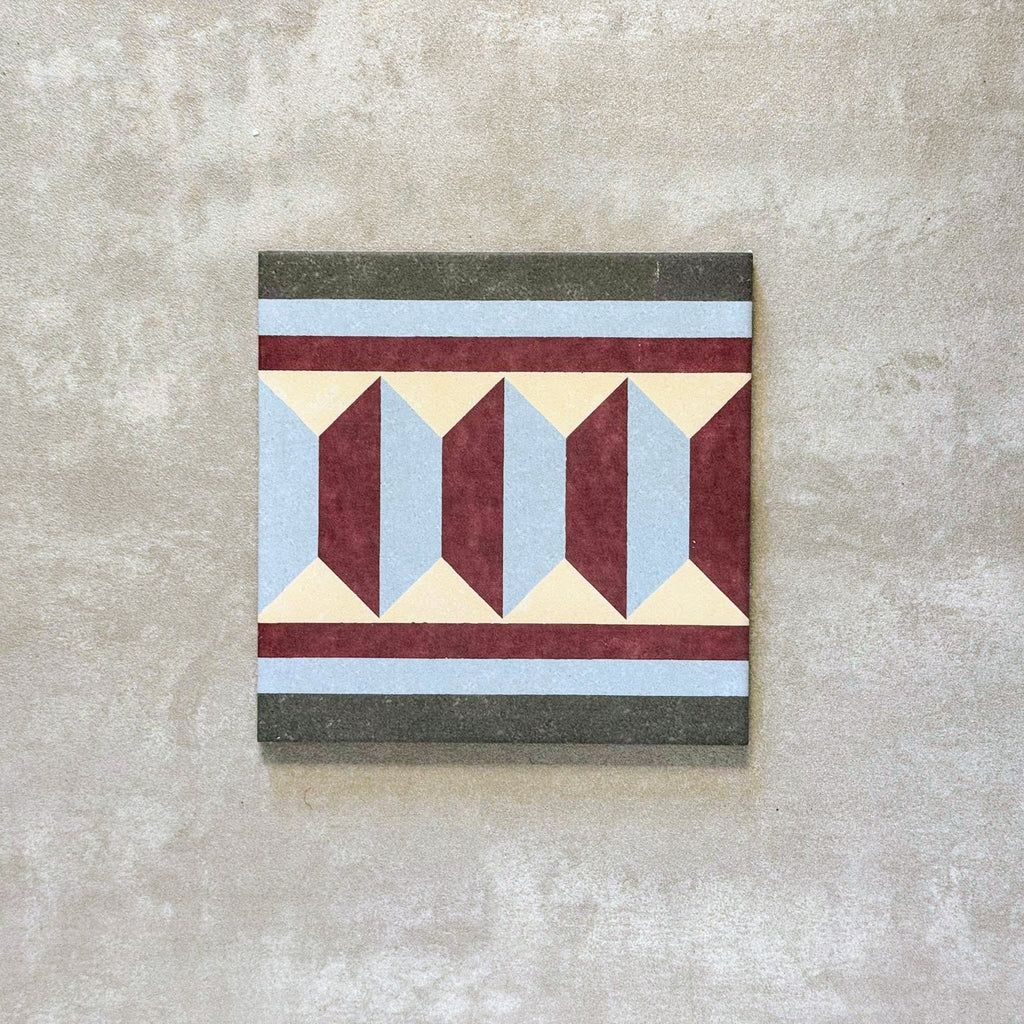
Opt for something highly decorative – such as these Victorian-style border tiles – to make a bold statement.
5. Opt for a sleek metal or flush profile
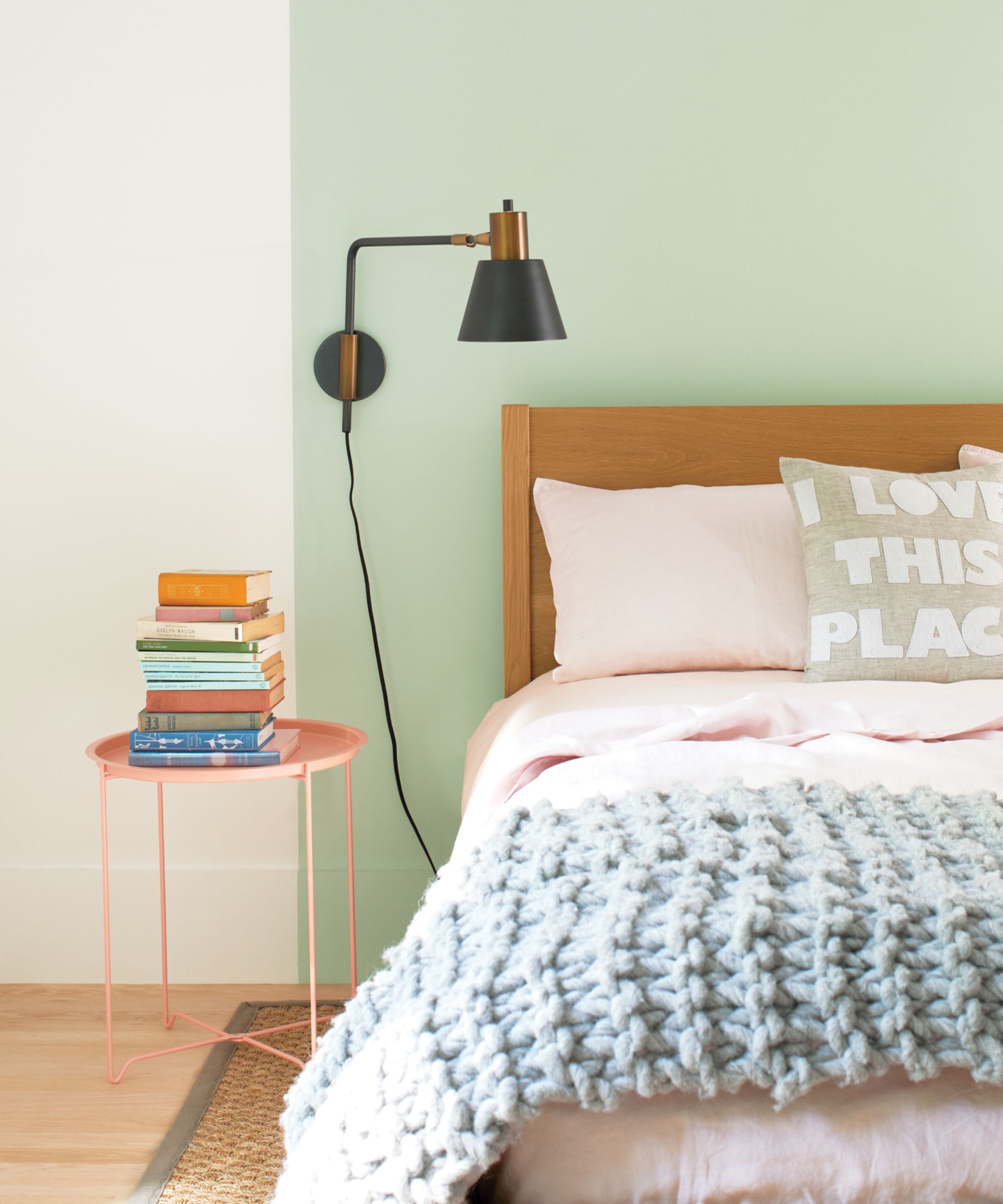
If you want the crisp lines of a modern home without removing your skirting board entirely, a metal or flush-profile trim is a good middle ground. These minimalist designs sit neatly where the wall meets the floor, creating a subtle edge that feels much more modern that most types of skirting.
Aluminium and stainless-steel profiles are especially popular, as they are available in brushed, powder-coated and anodised finishes and complement a wide range of interior styles. Their slimline design gives definition without distraction, so they’re also a great choice for high-traffic areas where moisture and wear might be concerns.
If you prefer something that feels a touch softer, flush skirting is another great option. This approach uses a very slim, square-edged board that sits level with the wall, creating a subtle shadow line rather than a prominent trim. Painting it the same colour as the wall helps it disappear almost completely, giving you that clean, contemporary look while still protecting against the usual scuffs and knocks.
6. Use built-in storage and furniture in place of skirting
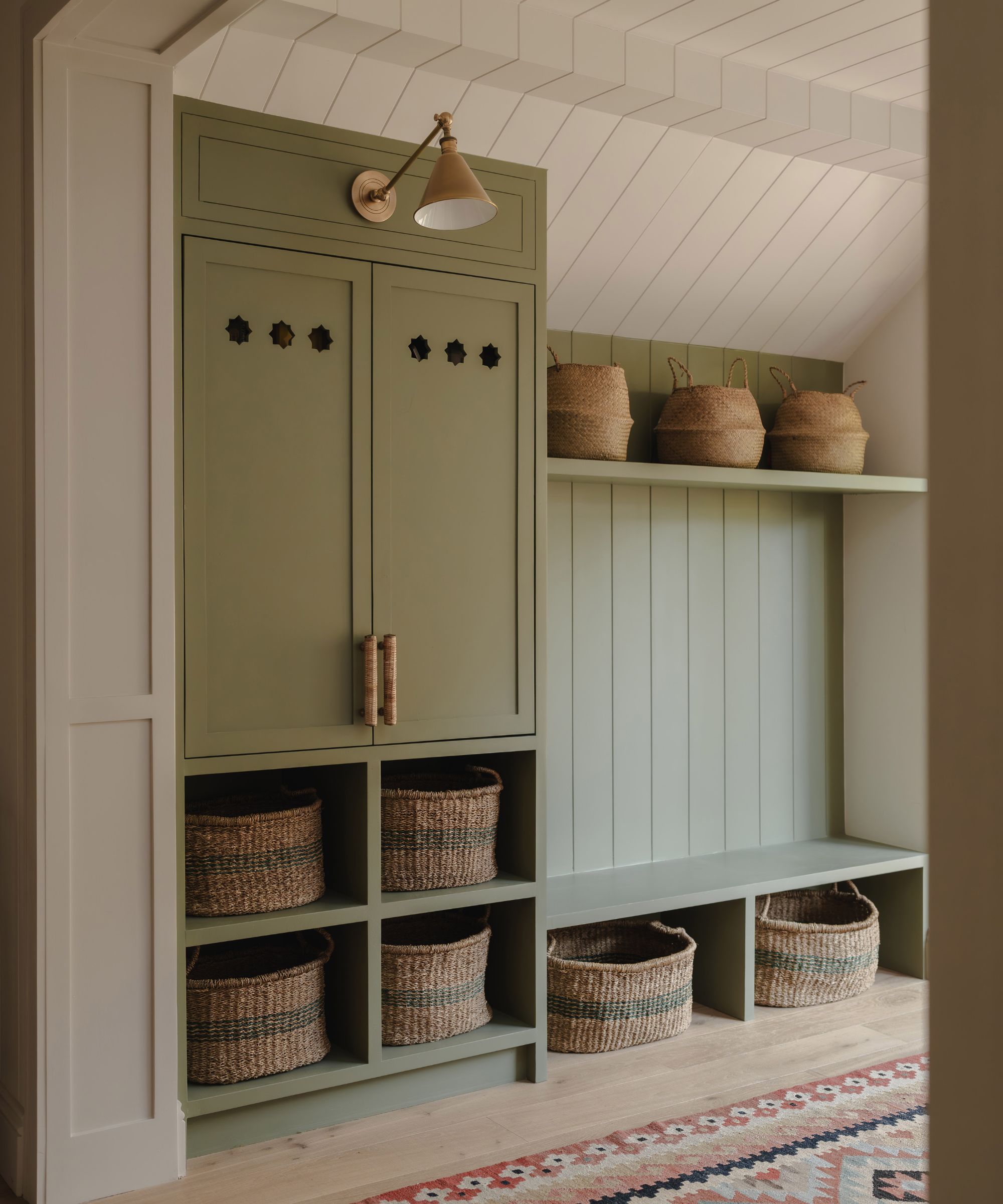
Fitted furniture can be a clever way to do away with the need for skirting altogether. Built-in wardrobes, shelving and media units often include their own plinths or recessed bases, which naturally create a clean line where the wall meets the floor.
This works especially well in bedrooms, living spaces or home offices, where fitted storage already plays a central role. When cabinetry runs wall to wall, it creates a sense of continuity and order, as there’s often no need for extra trim or detailing.
Beyond fitted wardrobes, the same principle can be applied anywhere that built-in storage forms part of your home’s architecture. The only thing to keep in mind is balance: too much built-in furniture can make a room feel cramped, so it’s best used on one or two key walls to keep the space feeling open.
If you decide that traditional skirting still deserves a place in your home, it’s worth getting the details right. From cutting skirting boards to painting skirting boards, our expert guides cover every step. You can also explore fresh skirting board colour ideas for a more design-led finish, or learn how to scribe skirting boards like a pro to achieve that perfect fit.
EDITOR’S NOTE: An earlier version of this article included a quote from a purported expert whose credentials we have not been able to verify. The quote has been removed. We regret this lapse in our verification process and have updated our internal protocols to reduce the risk of recurrence.

Gabriella is an interiors journalist and has a wealth of experience creating interiors and renovation content. She was Homebuilding & Renovating's former Assistant Editor as well as the former Head of Solved at sister brand Homes & Gardens, where she wrote and edited content addressing key renovation, DIY and interior questions.
She’s spent the past decade crafting copy for interiors publications, award-winning architects, and leading UK homeware brands. She also served as the Content Manager for the ethical homeware brand Nkuku.
Gabriella is a DIY enthusiast and a lover of all things interior design. She has a particular passion for historic buildings and listed properties, and she is currently in the process of renovating a Grade II-listed Victorian coach house in the West Country.
