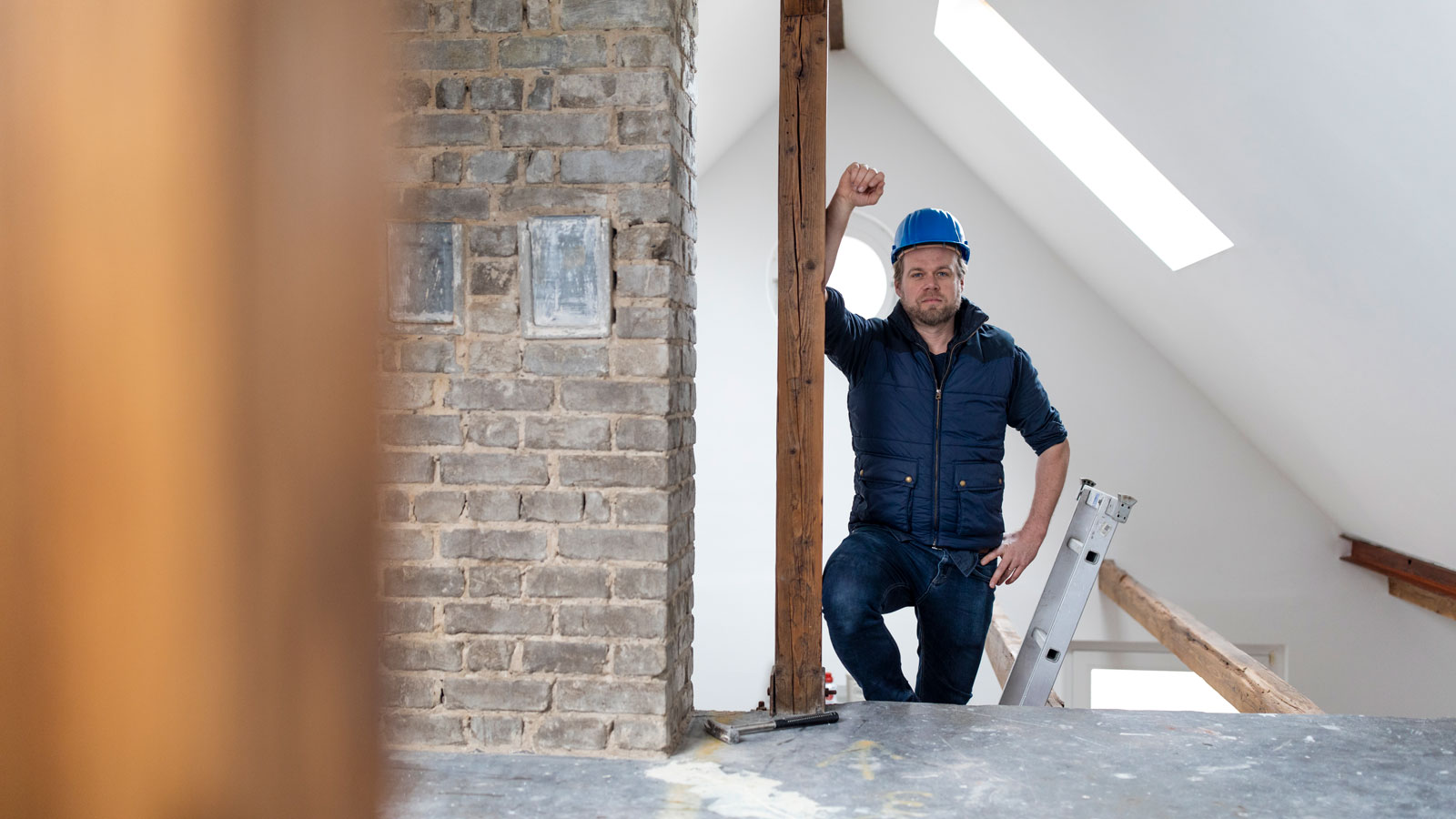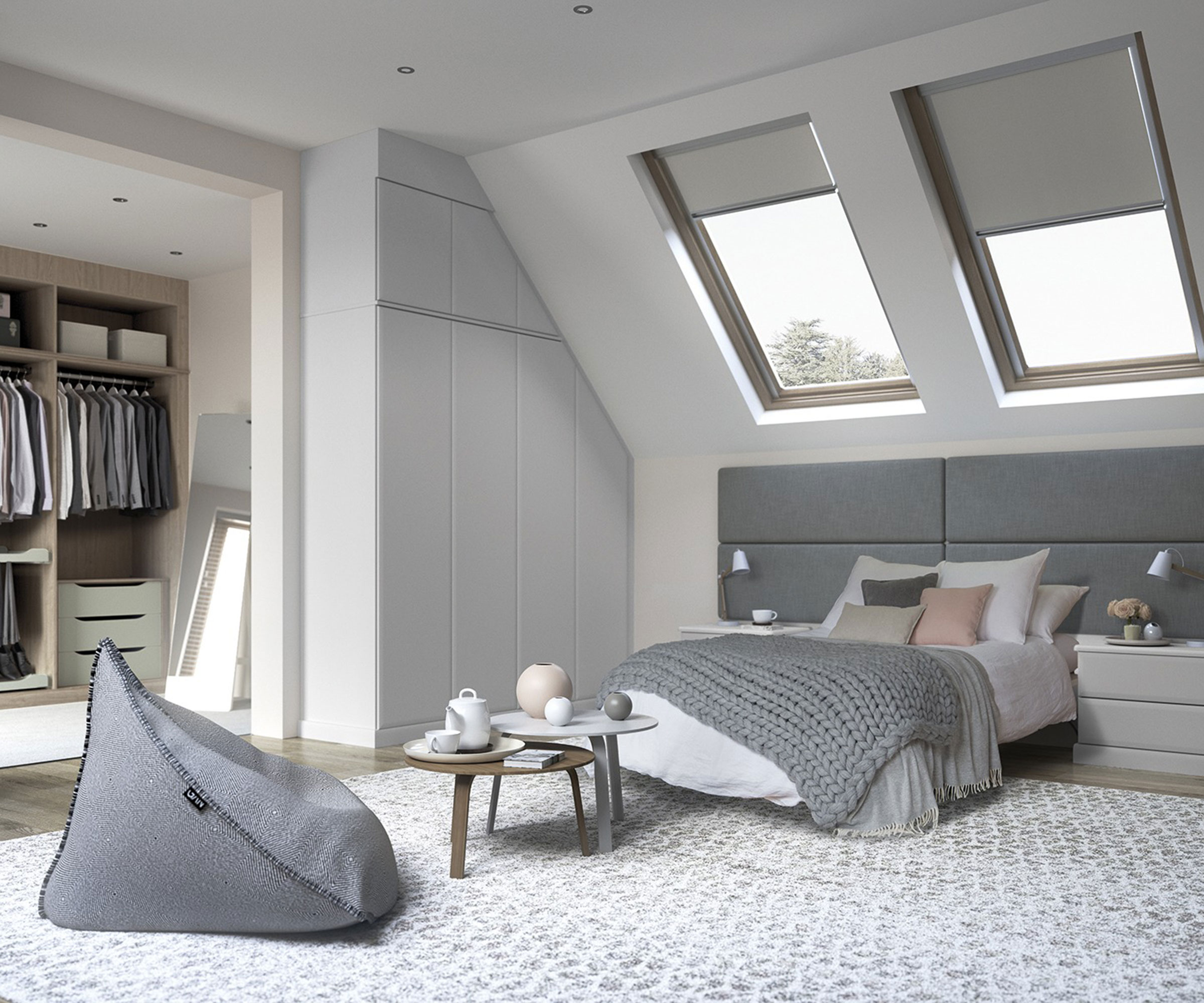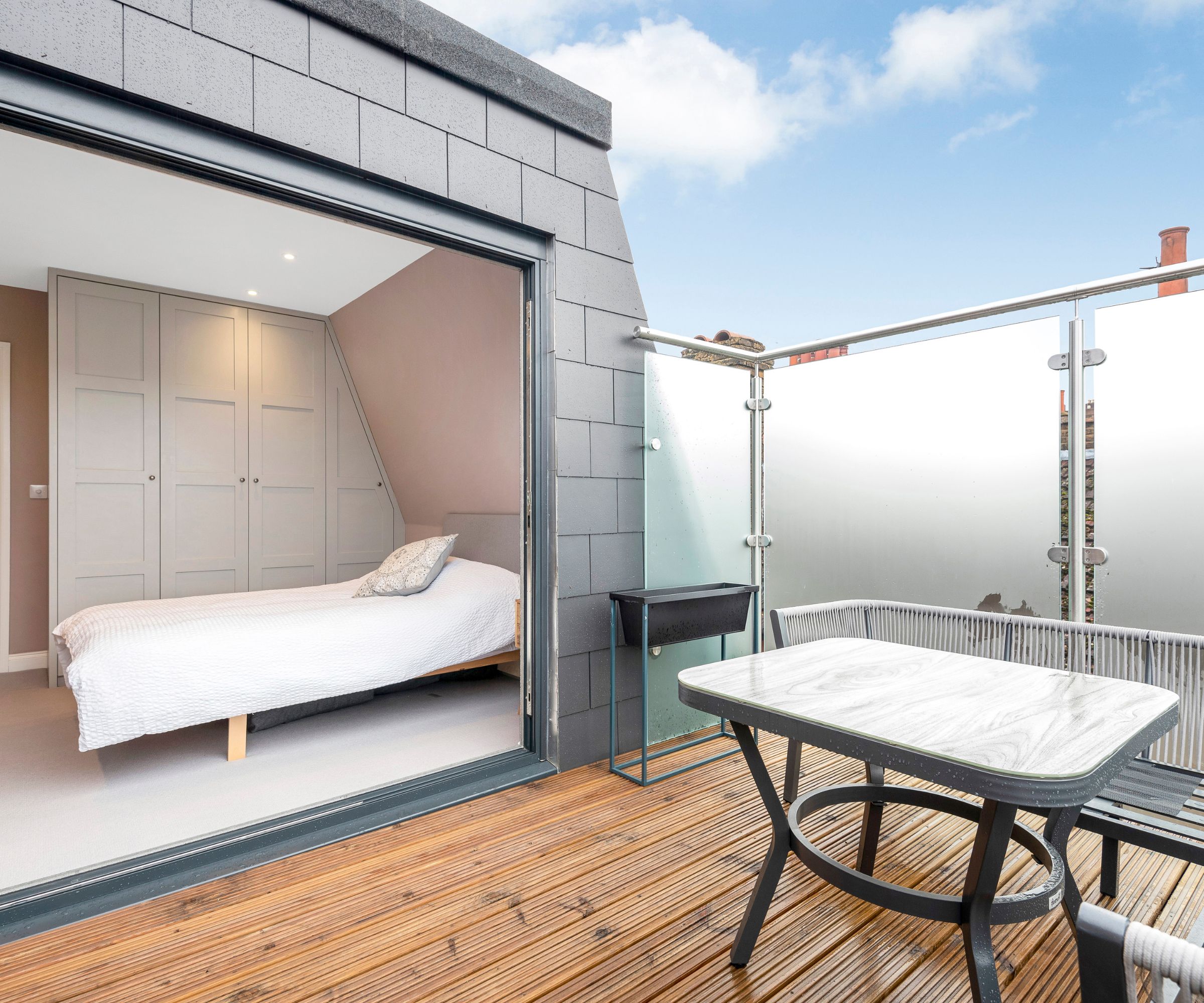Can you convert a loft without building regulations approval? Why you could land yourself in seriously hot water
Don't assume you can convert your loft without approval – you could get a nasty shock if you do

Is it illegal to convert a loft without building regulations approval? While you might have considered whether planning permission will be needed for your loft conversion and be aware that you might need a structural engineer to assess your space, do you know which building regulations you'll need to comply with and how to apply for approval?
The building regulations are there to ensure that new buildings, conversions, extensions and even renovations are safe and healthy to live in and that they perform to the highest of standards.
Our guide explains whether or not you could be breaking the law by failing to get building regs approval for certain aspects of your conversion so you can feel confident the work you are carrying out is lawful.
Is it illegal to convert a loft without building regulations approval?
First things first, is it actually against the law to carry out a loft conversion without building regulations approval?
"While it's not technically a criminal offence, it is a legal requirement for homeowners to ensure that any structural or alteration work complies with building regulations," picks up Paula Higgins, Chief Executive of HomeOwners Alliance. "This includes loft conversions. These rules exist to make sure your conversion is safe, structurally sound, and meets standards for fire safety, insulation and ventilation."
"While it is not a criminal offence in itself, converting a loft without complying with building regulations is unlawful," further explains Rob Wood, MD of Simply Loft.

HomeOwners Alliance is an organisation that exists to restore trust in home ownership by lobbying for policies and industry practices to achieve better deals for homeowners and those who aspire to own. She is also a board member on the Shared Ownership Council and the government's Leasehold Advisory Service.

Rob and Helen Wood set up The Simply Construction Group in 2008. They sought to professionalise the stressful and disorganised construction industry. Initially setting up the brand Simply Extend, the Simply Construction Group has grown to include Simply Loft, Simply Basement and Simply Architects.
What happens if you don't get building regulations approval?
If, for some reason, you decide to plough ahead and continue without observing loft conversion building regulations or obtaining building regs approval, what could be in store for you?
Bring your dream home to life with expert advice, how to guides and design inspiration. Sign up for our newsletter and get two free tickets to a Homebuilding & Renovating Show near you.
"You could be served an enforcement notice by your local authority," explains Paula Higgins. "In rare cases, your local authority can require you to bring the work up to standard or remove it entirely. In practice, this is uncommon, unless the work is clearly unsafe or has been reported."
Not only will this mean you will have to pay for alterations but it will also cause delays and unnecessary disruption.

Can you sell a house without building regulations approval?
When you come to sell your house you will need to be able to prove that any upgrades and building work that has been carried out complies with the building regulations – and this includes your loft conversion ideas.
"If you carry out a loft conversion without building regulations approval, you will face problems when selling," confirms Paula Higgins. "Solicitors, surveyors or mortgage lenders will likely flag the issue.
"Without a completion certificate, buyers may pull out or request a discount," adds Paula. "You also can’t market the loft as a habitable room or bedroom, which can reduce your home's value."
Why do building regulations matter?
While it is easy to wonder what all the fuss is about in terms of getting building regulations approval, there is good reason why you should.
"Building regulations are in place to ensure that your loft conversion is structurally sound, fire safe, and meets essential standards for health and safety," explains Rob Wood.
In short, it isn't just when it comes to selling on or keeping your local building inspector happy that building regulations compliance matters – you will be ensuring you can fully enjoy your new space, that you will be keeping your household safe and that your investment is worth it.

How do you get loft conversion building regulations approval?
We've ascertained that it is essential to get building regs approval for a loft conversion –but how do you do this?
Firstly, research a building notice vs full plans approval and decide which you are going to make. A Building Notice will usually suffice for a loft conversion. Either you or your builder serves notice to the local authority that you are about to carry out a loft conversion and gives brief details of the work. You can then start work and an inspector will come out to visit at various stages of the project before signing work off on completion.
For a more complex loft conversion, it is wise to opt for a Full Plans Application where a complete set of architectural drawings, specifications and other documents are submitted before work commences. Yes it is more time-consuming and a little more expensive, but everything is pre-approved and the chances of any changes being required are very slim.
If your builder is registered with a competent persons scheme, they might be able to self-certify some or all the work.
"We always manage full building control sign-off for every project to protect the investment and ensure everyone’s safety," points out Rob Wood. "If you are considering a loft conversion, consult experienced professionals from the outset to avoid risks of forced compliance or invalid insurance."
How much does a loft conversion building regulations application cost?
You will need to factor in building regulations fees when calculating your loft conversion costs – thankfully they won't add a significant amount though.
Expect fees of approx. £460 + VAT for a full plans application and remember to factor in inspection fees too. Fees for a Building Notice will be a little more. It is wise to budget between £300 - £900 for building control fees. Your own local authority will be able to advise you more.
FAQs
Do I need planning permission for a loft conversion?
There is a big difference between planning permission and building regulations. While you will most certainly need building regulations approval for your loft conversion, you might find that planning permission won't be required.
"In much of the UK, loft conversions can often be carried out without planning permission, falling under Permitted Development rights," explains professional planning consultant Simon Rix. "That said the project must meet certain criteria. For example, there are specific size limits that can't be exceeded and the roof's highest point can't be altered.
"It's advisable to apply to your local council for a Lawful Development Certificate to confirm that planning permission isn't required," adds Simon. "This certificate also acts as a useful document for future property transactions."

Simon Rix is a professional planning consultant, who began his career working in local government in the 1990s. He was a council officer and later an elected councillor, so he knows how the planning system works from both sides. He went on to set up Planix.UK Planning Consultants Ltd; a consultancy company that advises self builders, home extenders and those taking on small to medium-sized building projects, about planning permission.
If this is a project you are considering, be sure to look into all the types of loft conversion out there to ensure you are making the very most out of the space at the top of your property.
Natasha was Homebuilding & Renovating’s Associate Content Editor and was a member of the Homebuilding team for over two decades. In her role on Homebuilding & Renovating she imparted her knowledge on a wide range of renovation topics, from window condensation to renovating bathrooms, to removing walls and adding an extension. She continues to write for Homebuilding on these topics, and more. An experienced journalist and renovation expert, she also writes for a number of other homes titles, including Homes & Gardens and Ideal Homes. Over the years Natasha has renovated and carried out a side extension to a Victorian terrace. She is currently living in the rural Edwardian cottage she renovated and extended on a largely DIY basis, living on site for the duration of the project.

