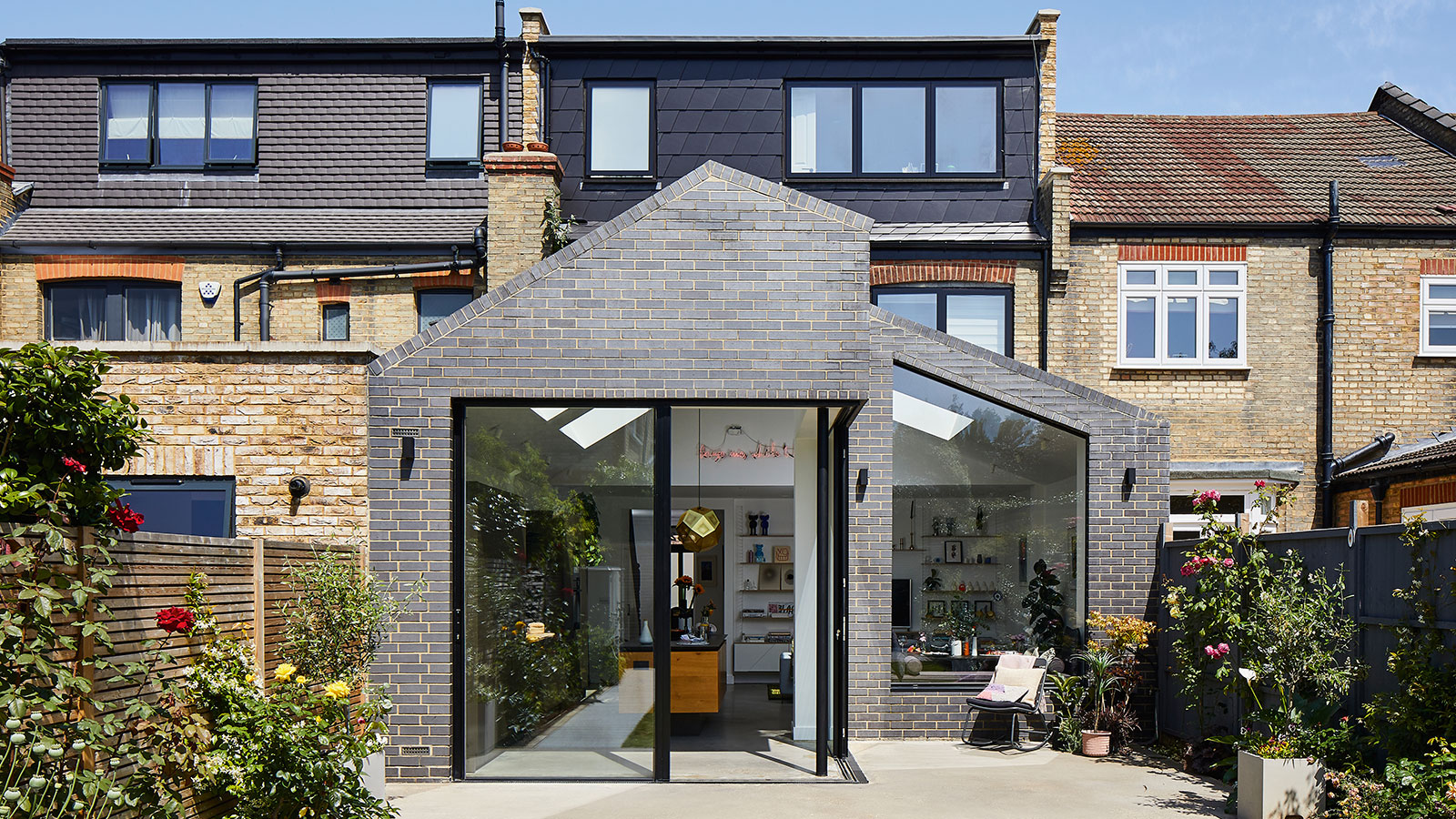Do you know the difference between a mansard and dormer loft conversion? Here's how to choose the right option for your home
If you're torn between a mansard or dormer loft conversion, our guide is here to steer you towards the right option for your home, space and budget
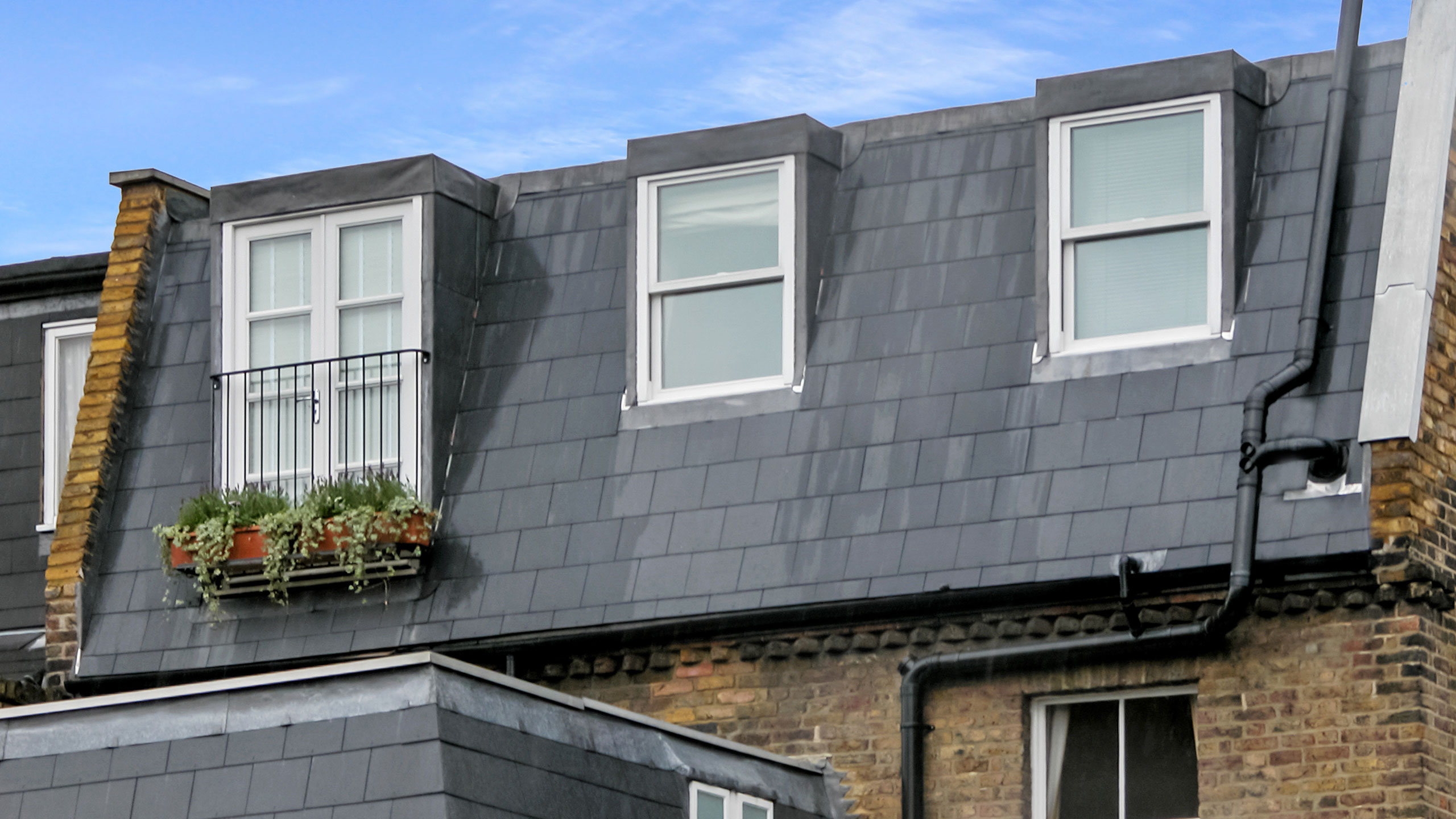
Bring your dream home to life with expert advice, how to guides and design inspiration. Sign up for our newsletter and get two free tickets to a Homebuilding & Renovating Show near you.
You are now subscribed
Your newsletter sign-up was successful
In the case of mansard vs dormer loft conversions, homeowners are often left trying to make a decision regarding which one will best suit their needs, home and budget.
While these are not the only types of loft conversion to consider, they are certainly two of the most popular – and for good reason. Both come with a whole host of benefits, from adding plenty of space to boosting the value of a property.
That said, they are quite different, and each also has their fair share of cons that it pays to be aware of too. If you are finding it difficult to choose between the two, we're here to help, with all the information you need to make an informed decision.
Mansard vs dormer loft conversions
While it is fair to say that there are couple of similarities between a mansard and a dormer loft conversion, there are also some distinct differences.
In order to create a mansard loft conversion, the structure of the existing roof needs to be reconfigured almost entirely, while a dormer loft conversion could be seen as more of an 'add-on' to the current roof.
Similarity-wise, both dormer and mansards have variations, including L-shaped and double versions.
Before weighing up the pros and cons of each, it is useful to get a grasp on exactly what each entails.
Bring your dream home to life with expert advice, how to guides and design inspiration. Sign up for our newsletter and get two free tickets to a Homebuilding & Renovating Show near you.
When to choose a dormer style
Dormer loft conversions are such a popular way to add space without extending the footprint of a house.
"A dormer loft conversion involves installing a box-shaped structure into the pitched roof (sloped roof) of your home," picks up Ian Garner, project coordinator at Absolute Lofts. "The right-angles of the dormer create a flat rather than sloped roof, giving you ample headroom and classic room shape dimensions."
"They can add up to 50 cubic metres of additional space to your property, depending on the specifics of your property and local restrictions," adds Rob Wood, MD of Simply Loft.
Dormer loft conversions come in many forms, with the most common being:
- Flat roof dormer: These, as the name suggests, have a flat roof and can extend the entire width of the house if required.
- Side dormer: Built into the side-facing slope of a roof. "They are ideal for adding space to a property where the roof ridge runs from the front to the back of the home," explains Ian Garner.
- Front-pitched dormer: Topped with a little pitched, or gable, roof.
- L-shaped dormer: This features two dormers that are connected to one another to form an L-shape – and lots of extra space internally.
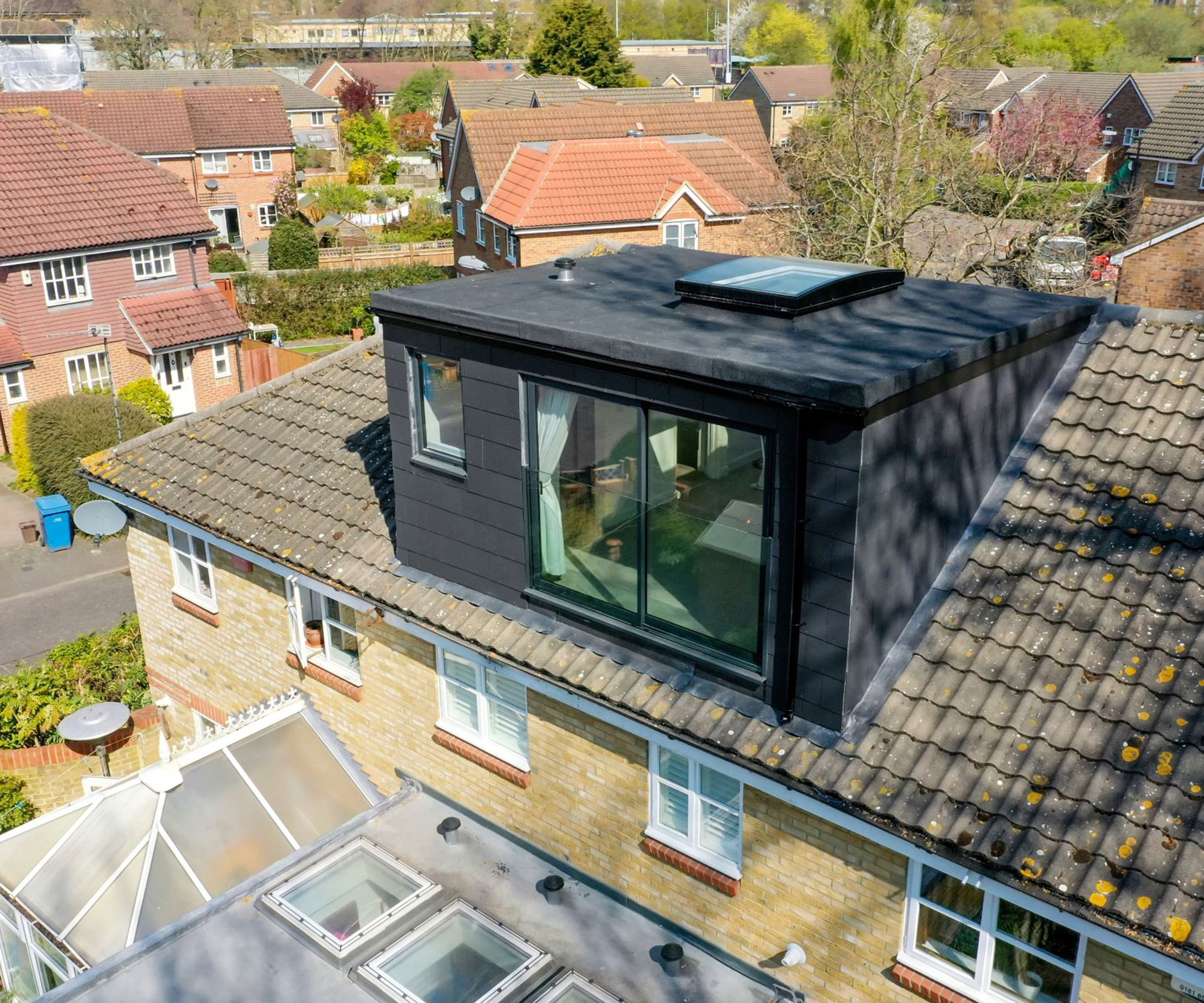

Ian is project co-ordinator at Absolute Lofts, where the collective experience of the team goes beyond 100 years. Every team member, from builder to electrician to surveyor to office manager, are experienced, fully insured and highly qualified within this field.

Simply Loft are one of London’s leading loft conversion specialists, originally founded by Rob Wood and his wife Helen in 2010, after setting up Simply Extend in 2008. It started with a vision of creating a domestic or residential building company that would focus on delivering home improvement including kitchen extensions, loft conversions and more recently basement conversions in a simple and clearly structured way with a strong focus on customer care.
When to choose a mansard style
Aside from a modular loft conversion, a mansard is the best way to add maximum space to the top of your home.
"A mansard loft conversion is built on the rear of the property, altering the slope of the original roof completely by making it almost straight at a gradient of 72 degrees," explains Rob Wood.
"If you’re seeking to supersize your loft space, a mansard loft conversion is the largest loft renovation you can choose," adds Ian Garner.
As with dormers, there are several types of mansard loft conversions aside from those created at the rear. These include:
- L-shaped mansard: A further room will be added to the back of the property to form an L-shape.
- Double mansard: "A double mansard comprises a front and rear mansard, essentially creating an entire new storey," explains Ian Garner.
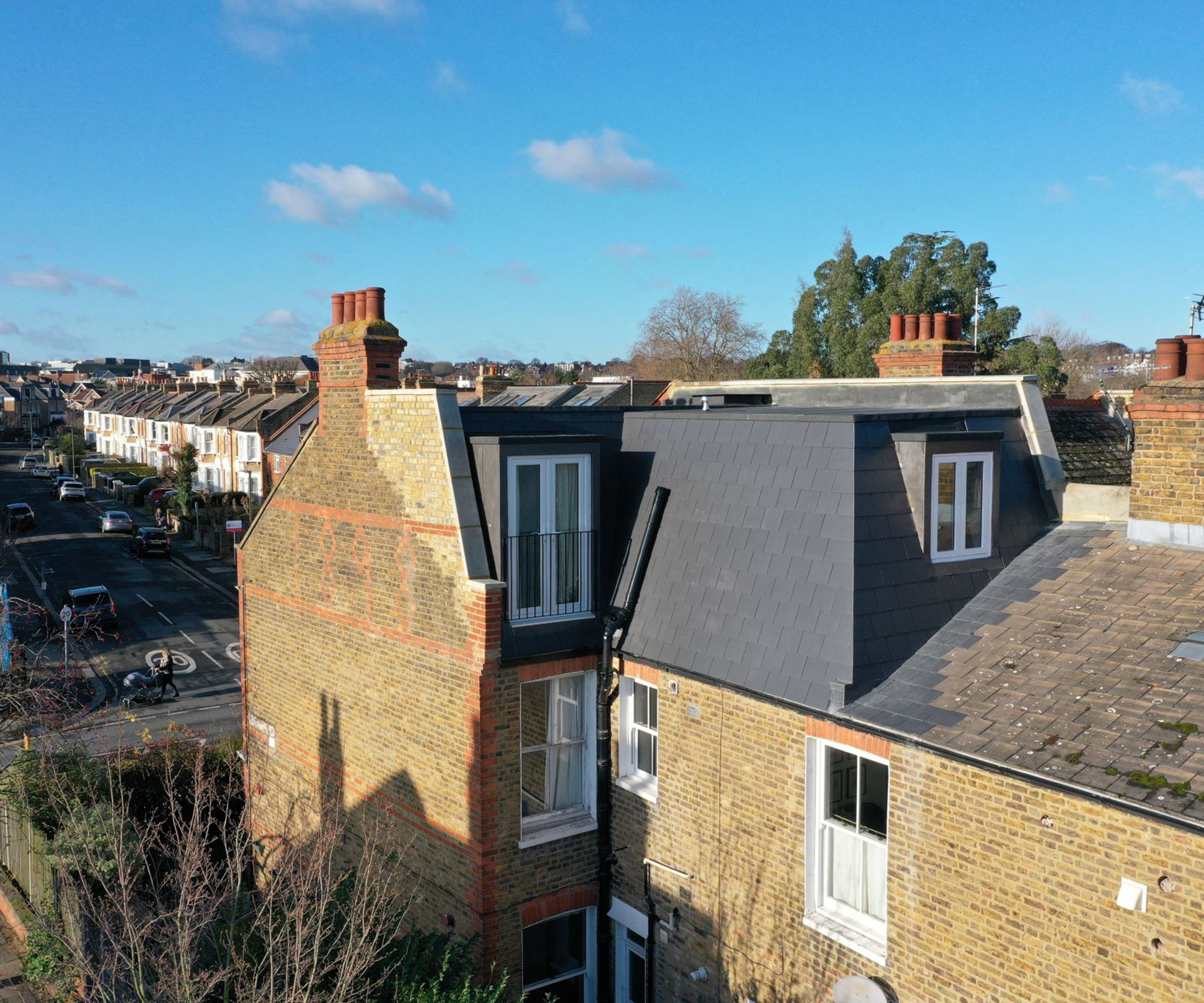
Pros and cons of dormer loft conversions
As one of the most popular loft conversion ideas, dormers have so much to offer homeowners of all kinds of properties.
"As a rule of thumb, if your home has a pitched roof it should be suitable for a dormer," advises Ian Garner. "It is the ideal loft conversion for terraced homes, semi-detached and detached homes."
Pros of dormer loft conversions:
- Often fall under permitted development: "Dormer loft conversions do not typically require planning permission," says Rob Wood. "However, this is only the case if your build falls within the permitted development requirements for your house type."
- Minimal disruption: "Most of the work involved with rear dormer loft conversions can be completed from scaffolding on the outside of your property, so it minimises the disruption you experience from domestic construction projects," advises Rob Wood.
- More useable space than a rooflight conversion: Unlike skylight or Velux loft conversions, dormers create a space with flat ceilings and vertical walls.
- Cheaper than a mansard loft conversion: According to Simply Loft, dormers come in at around £55,000-£65,000.
Of course, when comparing any kind of loft loft conversion or extension, it is important to be aware of the downsides too.
Cons of dormer loft conversions:
- Not the cheapest option: More expensive than a basic skylight loft conversion.
- Design issues: The design and cladding options need to be carefully considered to ensure this is an attractive addition and not an eyesore.
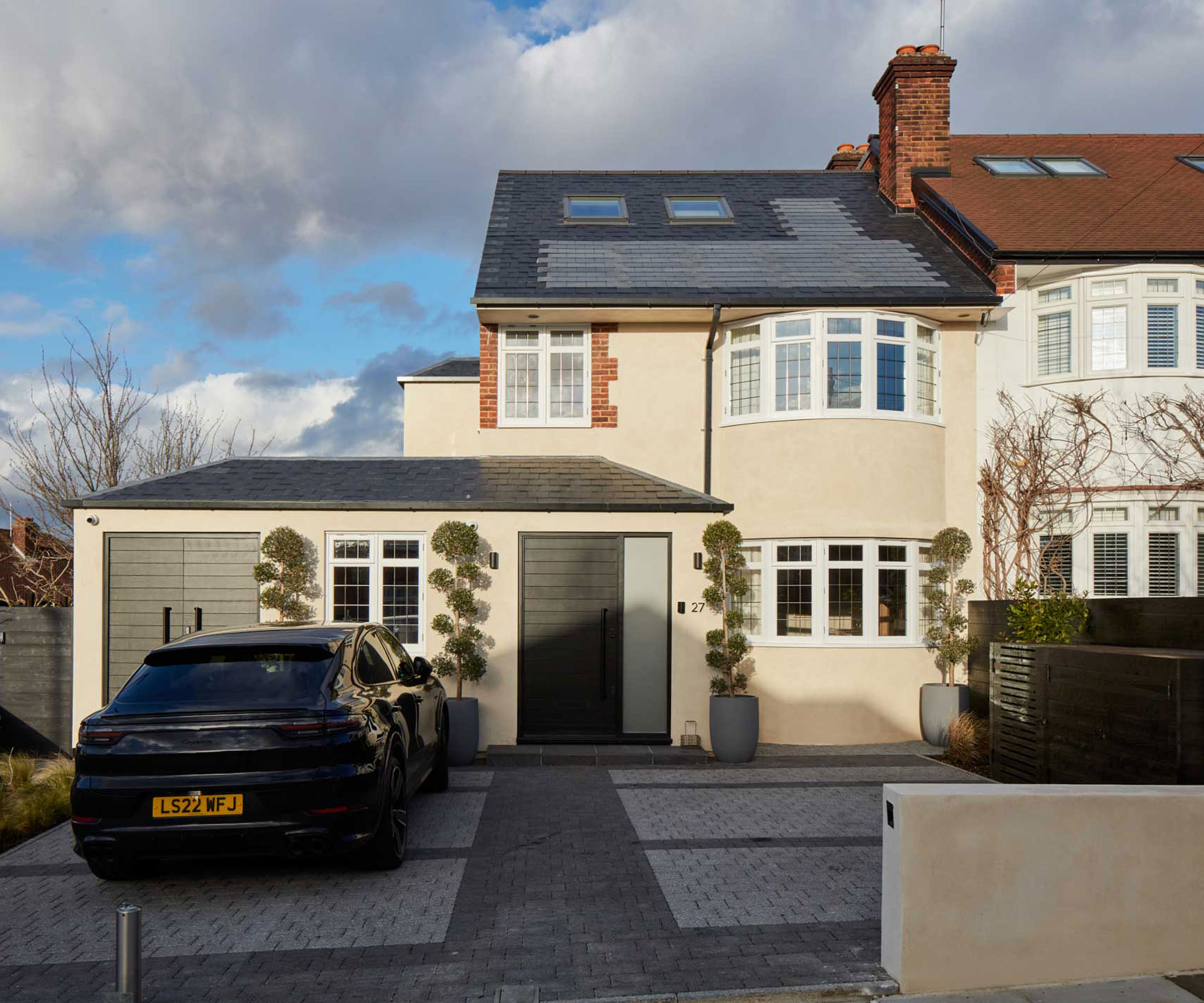
Pros and cons of mansard loft conversions
Creating tonnes of extra and, most importantly, useable space, mansard loft conversions are hugely popular. Let's take a look at some of the main advantages these have over dormer lofts.
Pros of mansard loft conversions:
- Adds lots of new space: With a horizontal roof and near-vertical wall, this is one of the best ways to maximise your loft space.
- Adds value: While the area you live in will affect this, according to Absolute Lofts, you can expect an uplift of as much as 25%.
- Exciting design possibilities: Depending on your choice of house cladding, mansards can be designed to look like very natural extensions of an existing house.
For all their benefits, there are a few downsides to mansard loft conversions when compared to dormer loft conversion ideas.
Cons of mansard loft conversions:
- More expensive than dormers: According to Simply Loft, the average mansard loft conversion comes in at from £60,000-£70,000.
- Often require planning permission: Unlike dormers, a mansard conversion will usually require a planning application – and its subsequent approval – before work can begin.
- More disruption: As the entire roof needs to be reconfigured, expect more disruption and longer timeframes – between 8-12 weeks on average.
Is a mansard or dormer loft conversion better for me?
Both dormer and mansard loft conversions are suitable for all kinds of properties – terraced house loft conversions, semi-detached and detached.
When making your decision, you need to take into consideration the amount of disruption you are prepared to put up with as well as the kind of loft conversion costs your budget will accommodate. If lower costs and minimal disturbance to day-to-day life are your priorities, then a dormer loft conversion will probably be your best bet.
On the other hand, if you are looking to get the very most space from your loft conversion, add plenty of value and create an addition that can be tied in with your existing home, a mansard might well be the way to go.
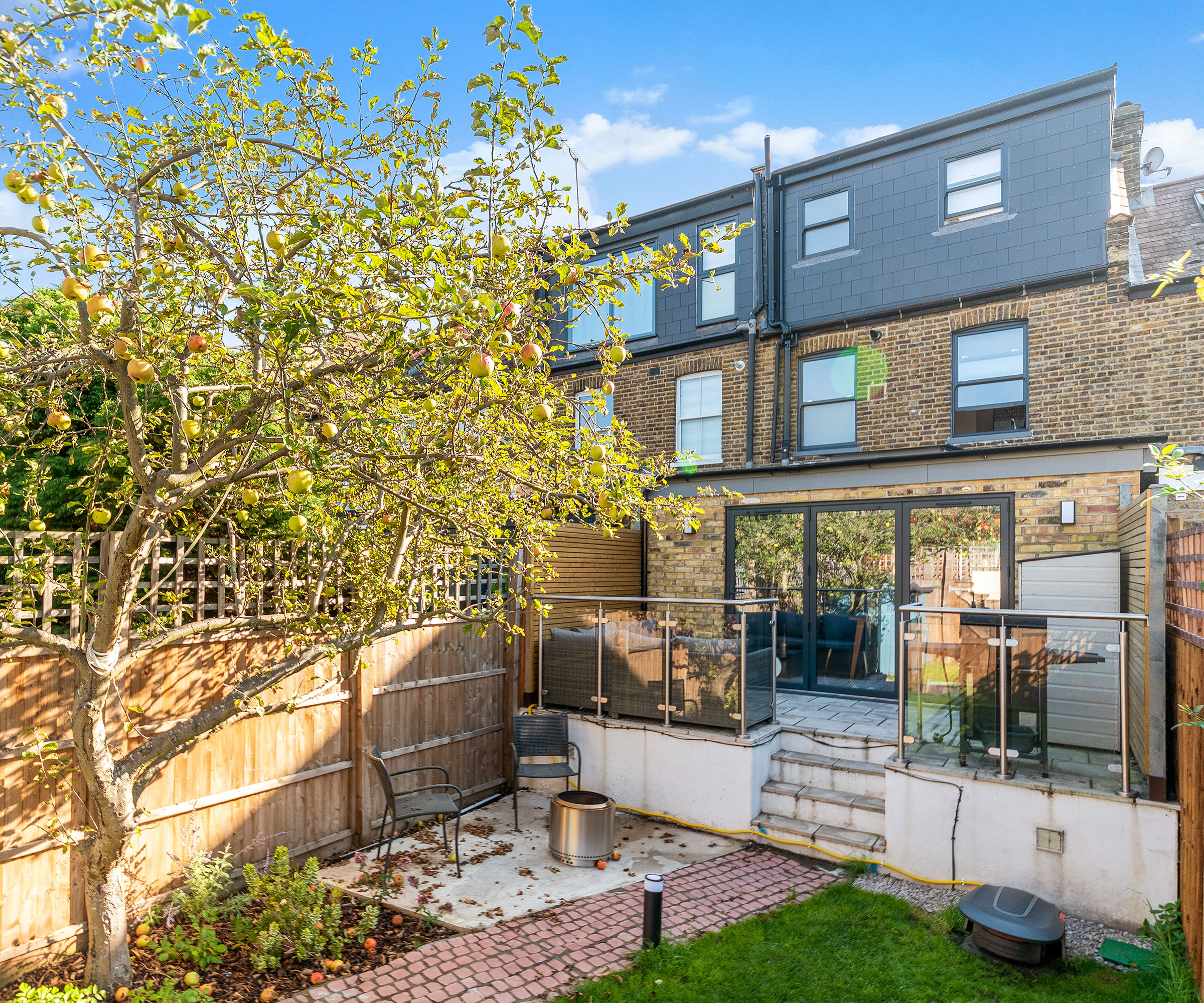
FAQs
Which adds most value – a dormer or mansard loft conversion?
How much value a loft conversion adds very much depends on the area you live in and the type and size of loft conversion you are adding.
"Nationwide released data which revealed that, on average a loft conversion, adds 21%," reveals Rob Wood.
That said, a well-executed mansard loft conversion could add more than this.
"A high-quality L-shaped Mansard conversion can add 20% to 25% to your home’s market value, especially in high-demand areas like London," says Ian Garner.
With any kind of loft conversion, in order to get the most out of your new space you need to look into the very best loft conversion layout ideas.
Natasha was Homebuilding & Renovating’s Associate Content Editor and was a member of the Homebuilding team for over two decades. In her role on Homebuilding & Renovating she imparted her knowledge on a wide range of renovation topics, from window condensation to renovating bathrooms, to removing walls and adding an extension. She continues to write for Homebuilding on these topics, and more. An experienced journalist and renovation expert, she also writes for a number of other homes titles, including Homes & Gardens and Ideal Homes. Over the years Natasha has renovated and carried out a side extension to a Victorian terrace. She is currently living in the rural Edwardian cottage she renovated and extended on a largely DIY basis, living on site for the duration of the project.

