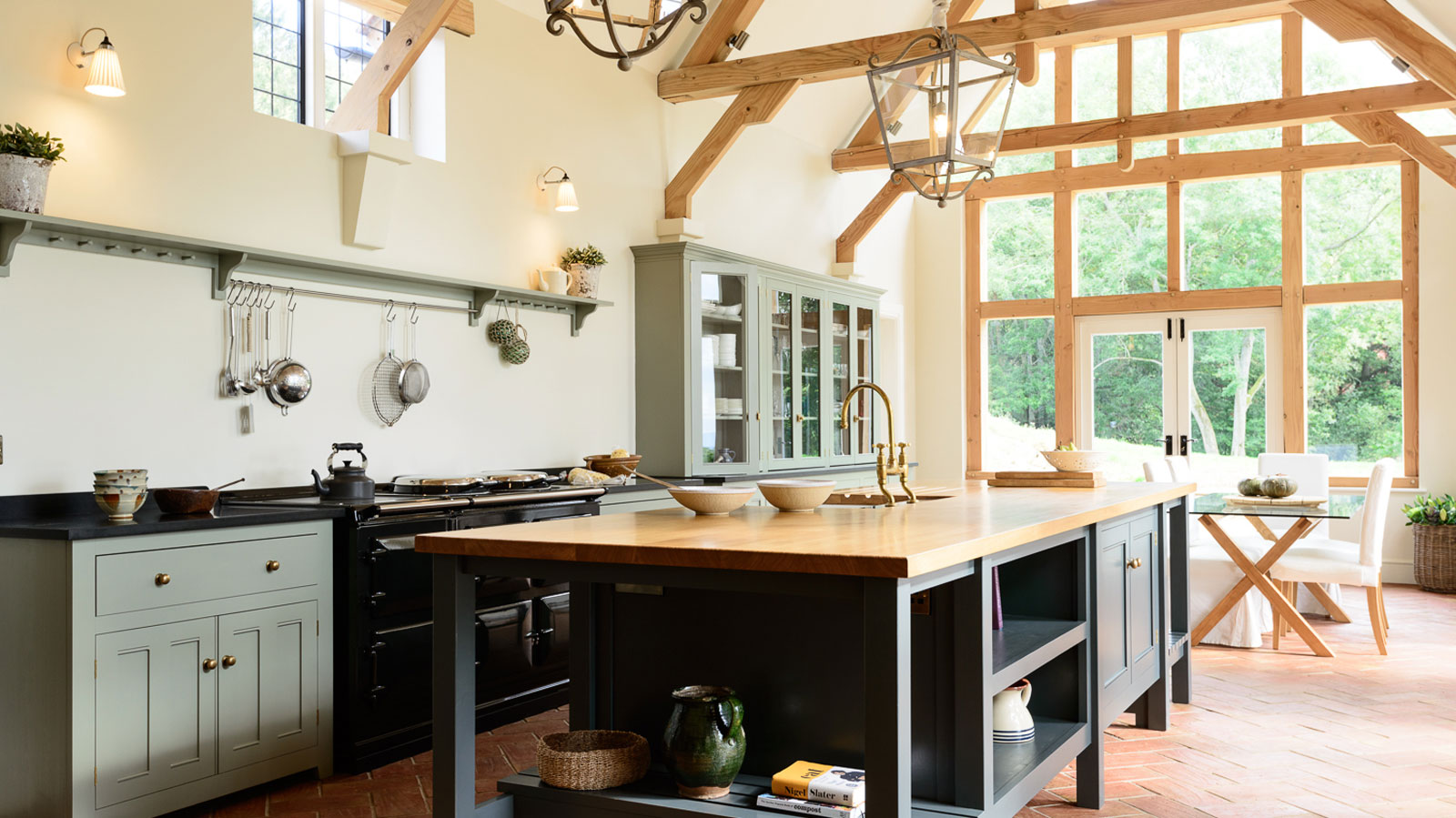Got your sights set on a Dutch barn conversion? They make stunning homes but should be approached with care, say the experts
We asked the experts for their insights on converting a Dutch barn to help you understand exactly what's involved in this kind of project
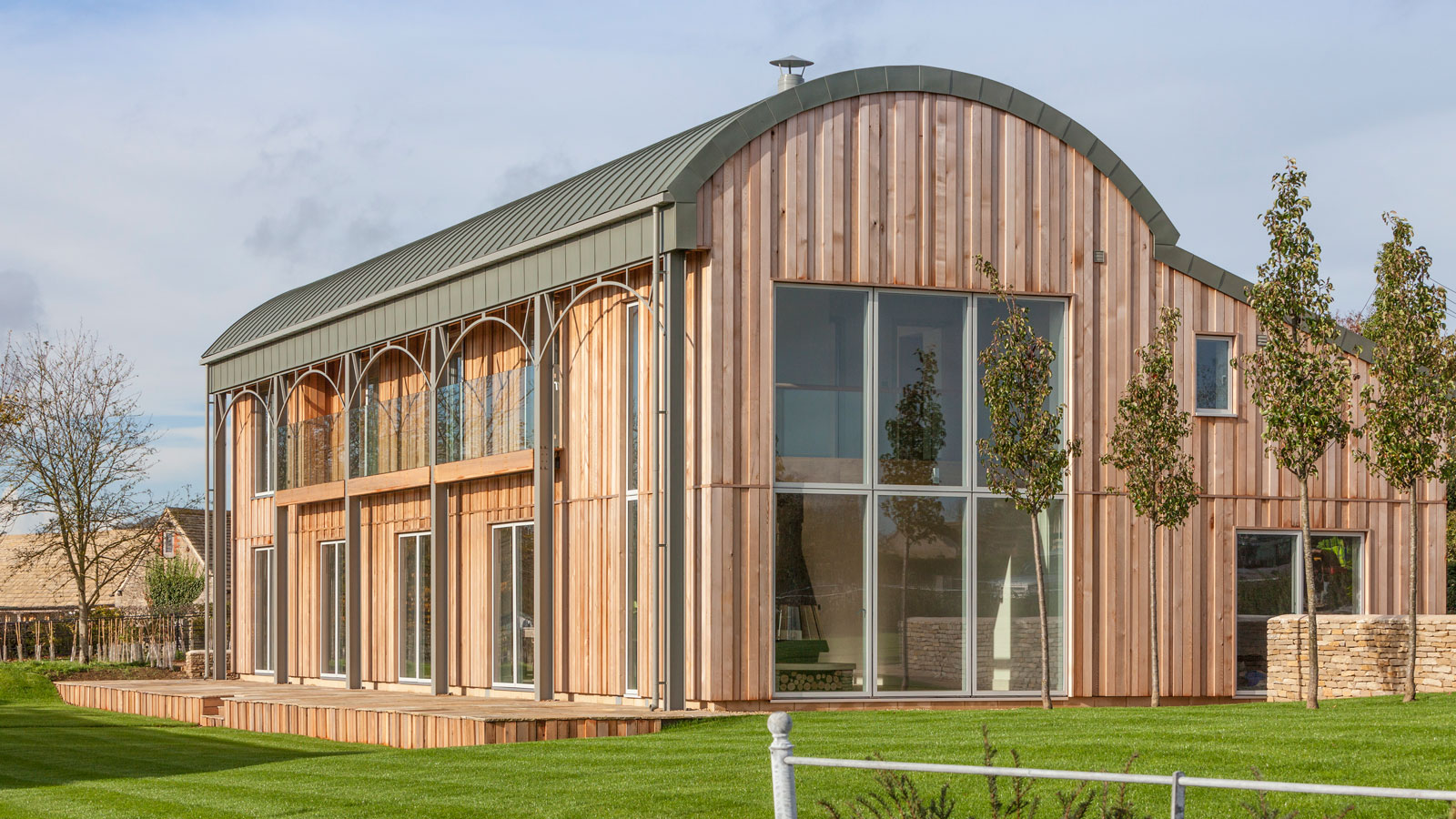
Bring your dream home to life with expert advice, how to guides and design inspiration. Sign up for our newsletter and get two free tickets to a Homebuilding & Renovating Show near you.
You are now subscribed
Your newsletter sign-up was successful
You might have heard of one and even seen one without realising what you're looking at, but exactly what is a Dutch barn conversion and, perhaps more importantly, do these structures make good homes?
Barn conversions come in all kinds of shapes and sizes, and when it comes to how to convert a barn, some present more in the way of challenges than others. Everything from the area they are located in to their condition plays a part in how easy (or not) they are to transform from an agricultural structure to a modern-day home.
Approached in the right way and with the right level of expertise, a Dutch barn can become a fantastic abode, offering features completely in-line with our modern day lives. We asked experts in the field to explain exactly what a conversion of this kind entails to ensure you know what you are stepping into if you decide to embark on this type of project.
What is a Dutch barn conversion?
First things first, just what is a Dutch barn conversion and what makes them different from other types of agricultural structure?
"A Dutch barn is a late 19th to early-20th-century agricultural structure with a distinctive curved (hooped) roof and a skeletal iron or timber frame, often with corrugated sheet cladding and originally open-sided for hay ricks and horse drawn implements," picks up Chartered Architect Garry Thomas of Thomas Studio. "A conversion inserts a finely detailed, lightweight building within that frame —preserving the silhouette and agricultural character while creating a modern, thermally efficient home."
"Originally constructed during the depression when materials and budgets were scarce, they were often built using iron railway track for columns, riveted, curved angle iron for roof trusses and curved corrugated iron for roof sheeting," adds Mark Powles, MD of RRA Architects.
"The definition of a Dutch Barn in the UK very different to in the States," points out Ben Jones, founding director of Castellum. "In the UK they are metal roofed, open-sided farm structures, typically used for storing hay. They tend to be partly clad or open sided to keep hay dry whilst allowing air to circulate. Whilst they are most commonly built using steel frames here, they would be more likely to be timber structures in the USA."
Bring your dream home to life with expert advice, how to guides and design inspiration. Sign up for our newsletter and get two free tickets to a Homebuilding & Renovating Show near you.
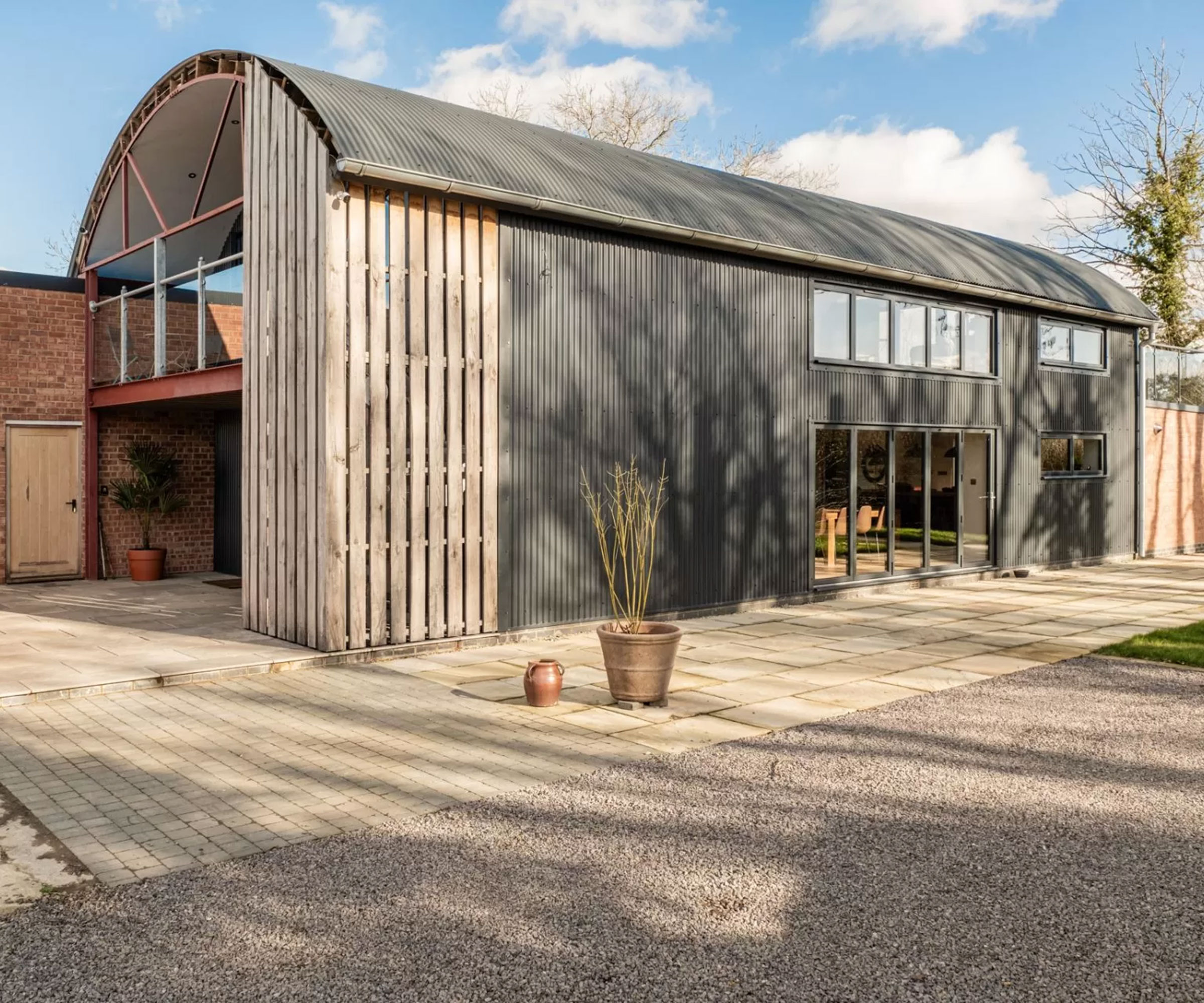

Garry Thomas is a chartered architect and former Practice Director of award-winning RRA Architects. During his directorship, Garry oversaw hundreds of complex projects, developing unparalleled expertise in challenging planning applications.
In 2016, Garry established Thomas Studio Herefordshire, bringing his experience to an independent practice specialising in the most complex architectural challenges. Garry has become the region’s leading expert in Paragraph 84(e) exceptional homes and Dutch barn conversions, particularly in Areas of Outstanding Natural Beauty and conservation areas.

Mark joined RRA Architects at the age of 21, becoming a Director at 27. Mark is now the owner and Managing Director of the company. He strives to ensure the ethos of the business is that of quality, integrity and value and, that as an architectural company RRA can be relied upon to deliver good design that is functional, achievable and exceeds expectations.
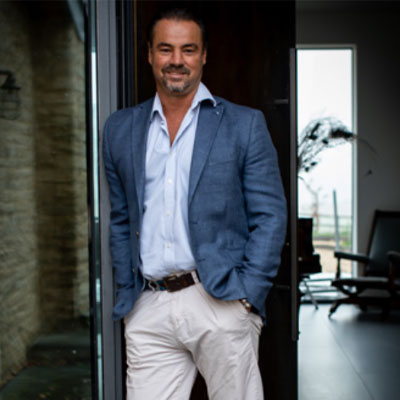
Ben is a highly respected construction professional with over 20 years’ experience in the high-end residential sector, initially running his own property development company, then as Construction Director for a regional main contractor before co- founding Castellum.
His experience encompasses diverse projects and architectural styles from multimillion high-end new builds to Grade I listed country houses.
Are Dutch barns hard to convert?
While the bare bones of a Dutch barn are a fantastic starting point for creating a striking, modern home, in order to take it from its skeletal form to something comfortable to live in, there is a complex process involved – more so than with other types of barn conversion, as well as when compared to building a house from scratch.
"They’re different, not necessarily 'harder' to convert than other types of barn – but they are less forgiving," says Garry Thomas. "Traditional masonry barns often slot into Class Q or use existing walls as the primary envelope, while Dutch barns usually need a design-led full application for planning permission, plus a new inner structure and bespoke envelope detailing to respect the frame and curved roof. That can add complexity and cost in the wrong hands. In the right hands, however, the clarity of the structure and materials keeps build logic simple, and you gain architecture you can’t get from a standard box."
"Because of their steel frames, with lightweight steel cladding and roofing, Dutch barns require a different conversion approach compared with traditional timber or masonry barns," further explains architect David Nossiter of David Nossiter Architects. "The proposed wall and roof build-up must be carefully designed to avoid cold bridging and condensation issues.
"Cold bridging occurs when an uninsulated element, such as a steel beam, passes from the cold exterior to the warm interior, allowing heat to escape," continues David. "This can lead to condensation, as moisture forms where cold and warm surfaces meet. In order to prevent this, most cladding systems typically include a ventilated cavity to wick away moisture and a vapour permeable, yet airtight layer that allows internal air vapour to escape without trapping condensation inside the structure."
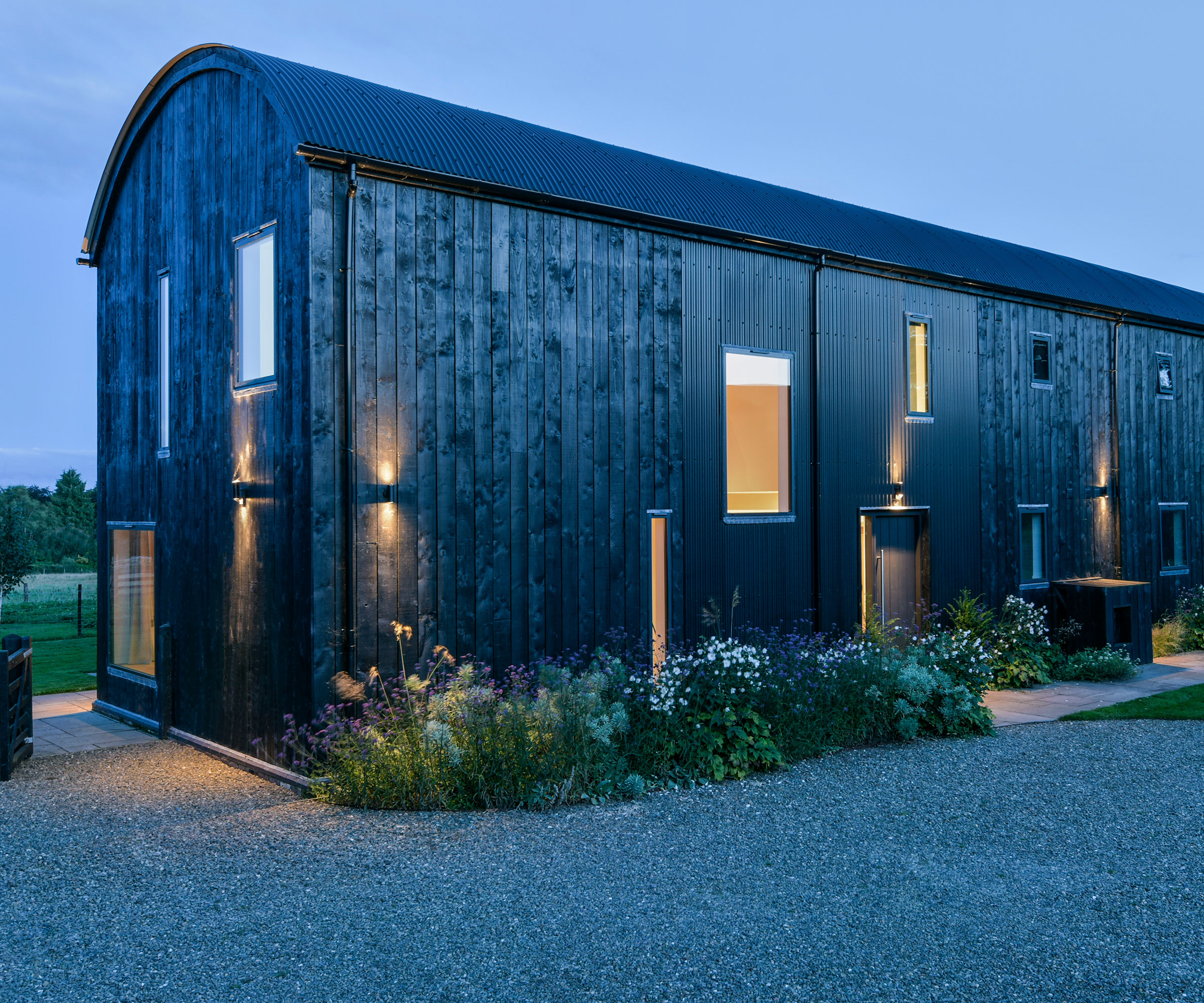

David is an accomplished architect with specialist knowledge of barn conversions and residential architecture. He has over 25 years experience in professional practice.
David was elected as a RIBA member and admitted to the architects register in 2001, following seven years in practice working with Proctor and Matthews, Mole and Ellis Williams among others. David set up his own practice, David Nossiter Architects in 2005. He received wide acclaim for the conversion of a dilapidated Listed barn into a contemporary dwelling, winning a Sunday Times British Homes Award.
What's involved in converting a Dutch barn?
Turning this kind of structure into a home requires great care and it is highly recommended to use an architectural practice and trades with experience of these projects.
"There are no hard and fast rules but we tend to start with considering the orientation, locating the principal rooms to benefit from the views and daylight, while accepting that some parts of the building may rely on added lighting," explains Mark Powles. "Utility, plant rooms and WCs are typically placed to have borrowed light if necessary. With good design this can result in an interesting contrast to the light spacious living areas. Also, darker spaces often lend themselves to snugs and living rooms for cosy evenings.
"Dutch barns were designed with modular construction, in a simple rectangular shape with a three, four or six bay configuration," continues Mark. "Unless essential, we avoid modifying the existing structure, to maintain its historic integrity and maximise the chances of planning approval being granted. There is no standard height, sometimes Dutch Barns are able to accommodate two storeys, sometimes not."
"A structural report is essential to assess the stability of the steel frame and identify any corrosion or necessary strengthening," adds David Nossiter. "The engineer should also assess any floor slab if present to check the suitability for insulation and load-bearing requirements. As with all barn conversions you should ensure that there is a suitable access road and check the ownership status with your solicitor, along with any rights of way."
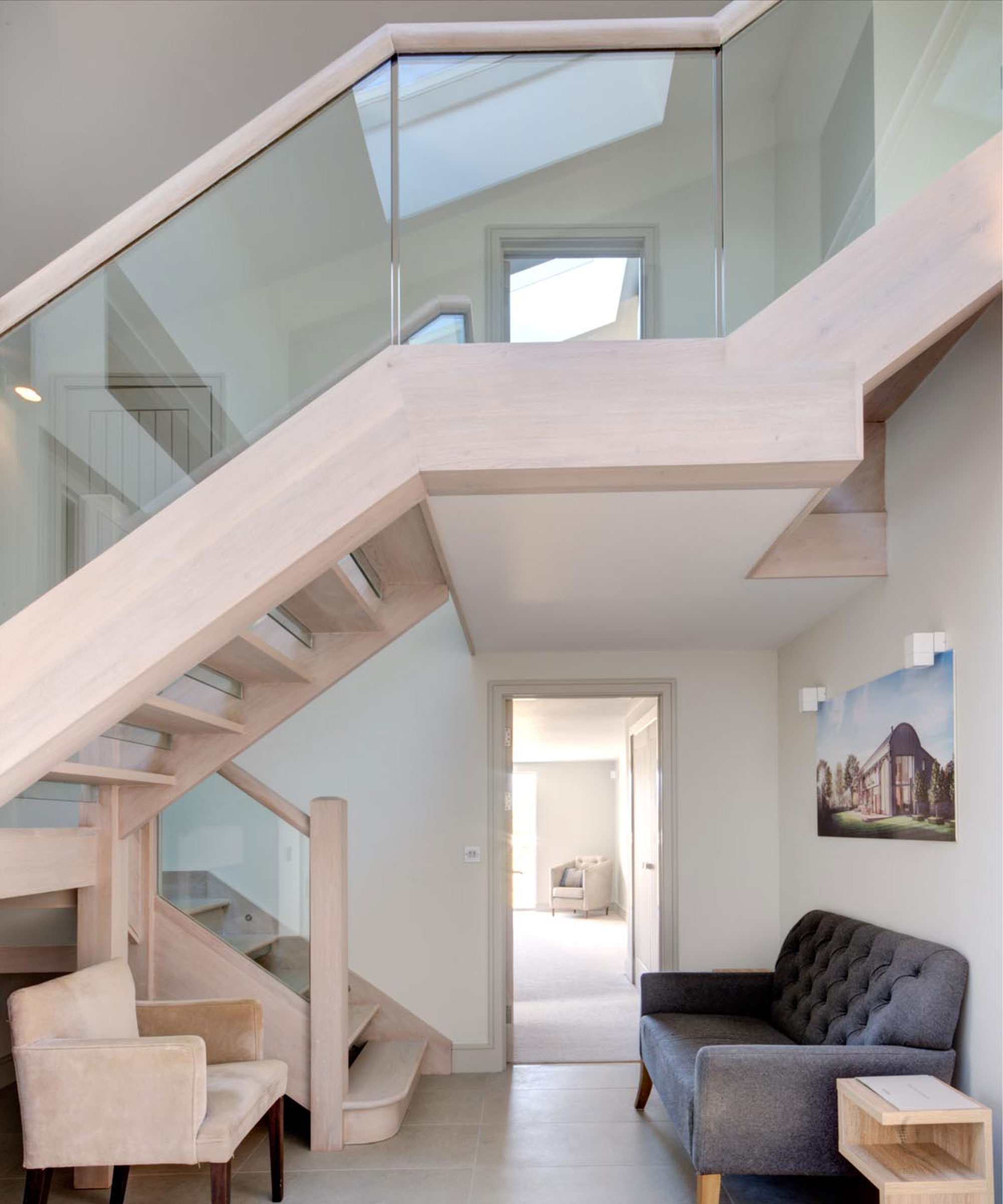
What is a Dutch barn conversion like to live in?
With the right expert input and care, a Dutch barn can make way for some beautiful and comfortable barn conversion ideas – so just what are the benefits of this kind of structure?
"Dutch barns benefit from having large open interiors and are usually vast, uninterrupted spaces so are ideal candidates for creating dramatic open-plan living areas," says David Nossiter. "The steel frame offers design flexibility and an open-plan that allows partitions to be freely located without structural constraints, allowing interventions such as mezzanines or glazed walls."
There are three reasons why they make good homes, according to Garry Thomas.
"Volume, rhythm and honesty," explains Garry. "The generous bays and uninterrupted clear spans lend themselves to dramatic, open-plan living; the repeating frame sets up beautiful proportions for windows and rooms; and the agricultural language –corrugated sheeting, sawn timber, engineered brick – translates naturally into a crisp, contemporary rural aesthetic. Done well, you keep the barn’s working-landscape DNA while delivering 21st-century comfort and low energy use."
There are other pros to a Dutch barn conversion too, which Garry is keen to highlight.
- Character and silhouette: The curved roof and exposed frame give instant identity and kerb appeal.
- Big spatial moves: Clear spans enable double-height spaces and flexible family layouts.
- Sustainability fit: Easy to integrate high-performance envelopes and renewables; we’ve delivered EPC A outcomes on Dutch barns.
- Heritage uplift: Re-uses an increasingly valued piece of agricultural history, often improving setting and biodiversity with a good landscape strategy.
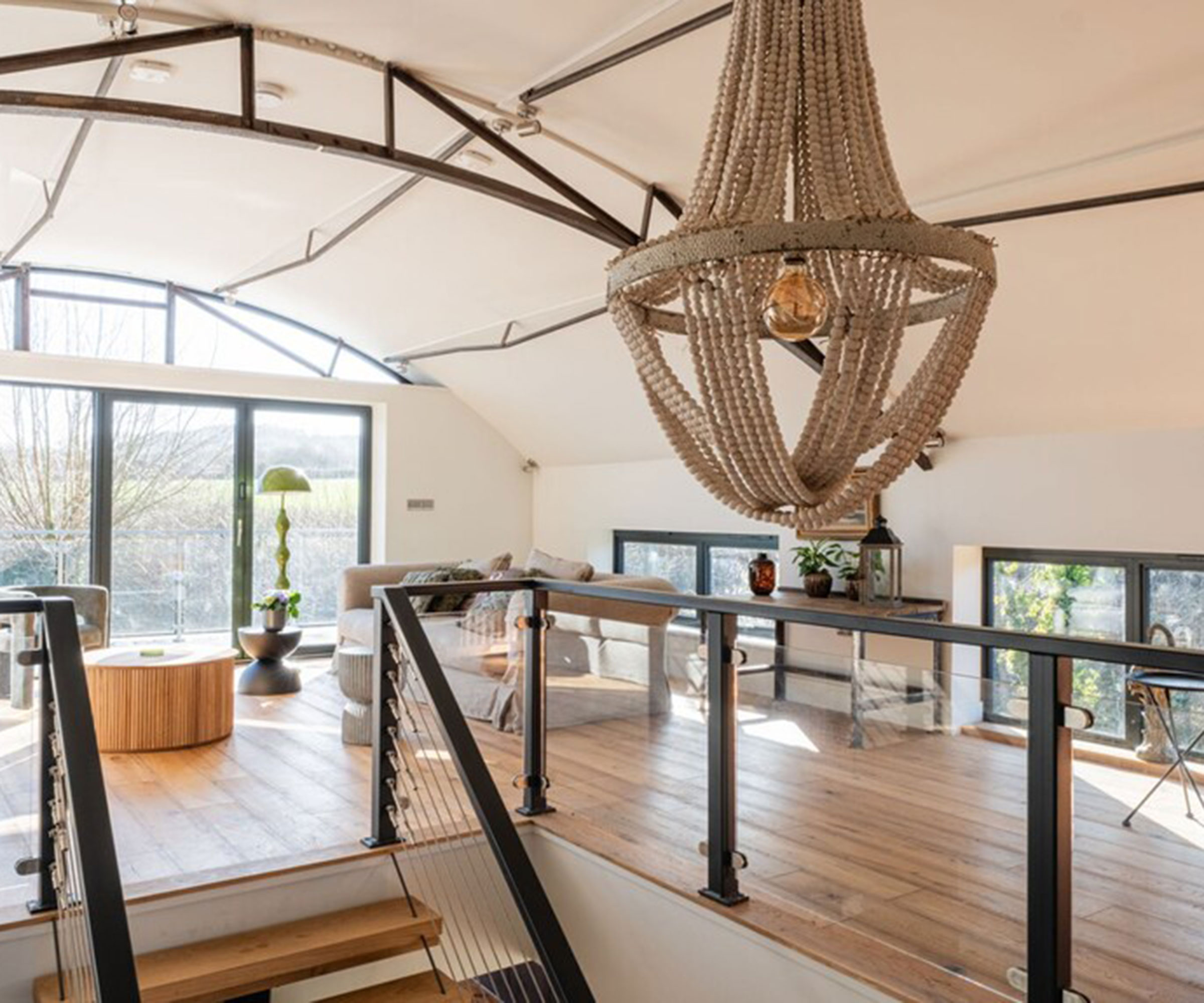
What are the downsides of Dutch barn conversions?
Of course converting a building never intended for human habitation into a home is not always plain sailing, so if this is a project you are interested in, make sure you understand the challenges presented by Dutch barns.
"As with any conversion, a change of use, by definition, means that you are wanting to design something new and apart from the use for which it was designed and built," explains Ben Jones. "The vastness of them means that engineering can be complex and the existing structures are unlikely to be able to support residential use – floor loads, insulation and so on – so there is often a lot of engineering involved which can be expensive, particularly if metal roofing, such as zinc or copper, is involved."
There are also a few other issues this type of barn can throw up, according to Garry Thomas:
- Planning route: Class Q is usually a non-starter for open, skeletal Dutch barns; most succeed via full planning with a strong design narrative.
- Rooflight discipline: Curved roofs don’t love standard rooflights; you plan daylight from elevations and volumes, keeping the roof clean.
- Envelope detailing: Turning a breezy iron shell into an airtight, insulated home needs careful junction design and often a new inner frame.
- Policy: Planning policy in England and more so Wales fails to recognise heritage value contained in Dutch barns treating them the same as modern portal framed steel sheds.
Is getting planning permission for a Dutch barn conversion difficult?
Barn conversions and permitted development can be a complicated topic and gaining planning permission for a Dutch barn is often more involved than with other types of conversion – largely due to the fact that they are unlikely to fall within Class Q permitted development.
"The landmark Hibbert case (a significant UK planning law case 'Hibbitt v Secretary of State for Communities and Local Government [2016] EWHC 2853') established that an open sided barn that required walls rebuilding went beyond the scope of what could be considered a conversion and was actually a rebuild," explains David Nossiter. "This has established a precedent for what may fall under the scope of Class Q Permitted Development which allows works that are considered reasonably necessary for conversion.
"The consequence is that if you have an open sided barn and wish to re-purpose it as a dwelling you will require planning approval."
Is it expensive to convert a Dutch barn?
Barn conversion costs are notoriously hard to pinpoint given that each project differs hugely and often what you see on the surface won't reveal the whole picture.
"Conversion costs vary significantly depending on the barn’s condition, location and the level of finish desired, but as a guide at the outset I would allow a NET cost of around £3,000 to £3,500/m2 for the conversion, exclusive of consultants’ costs," advises David Nossiter.
"Converting a barn into a dwelling usually qualifies a reduced rate of VAT of 5%, but it is wise to check the details of this with a specialist."
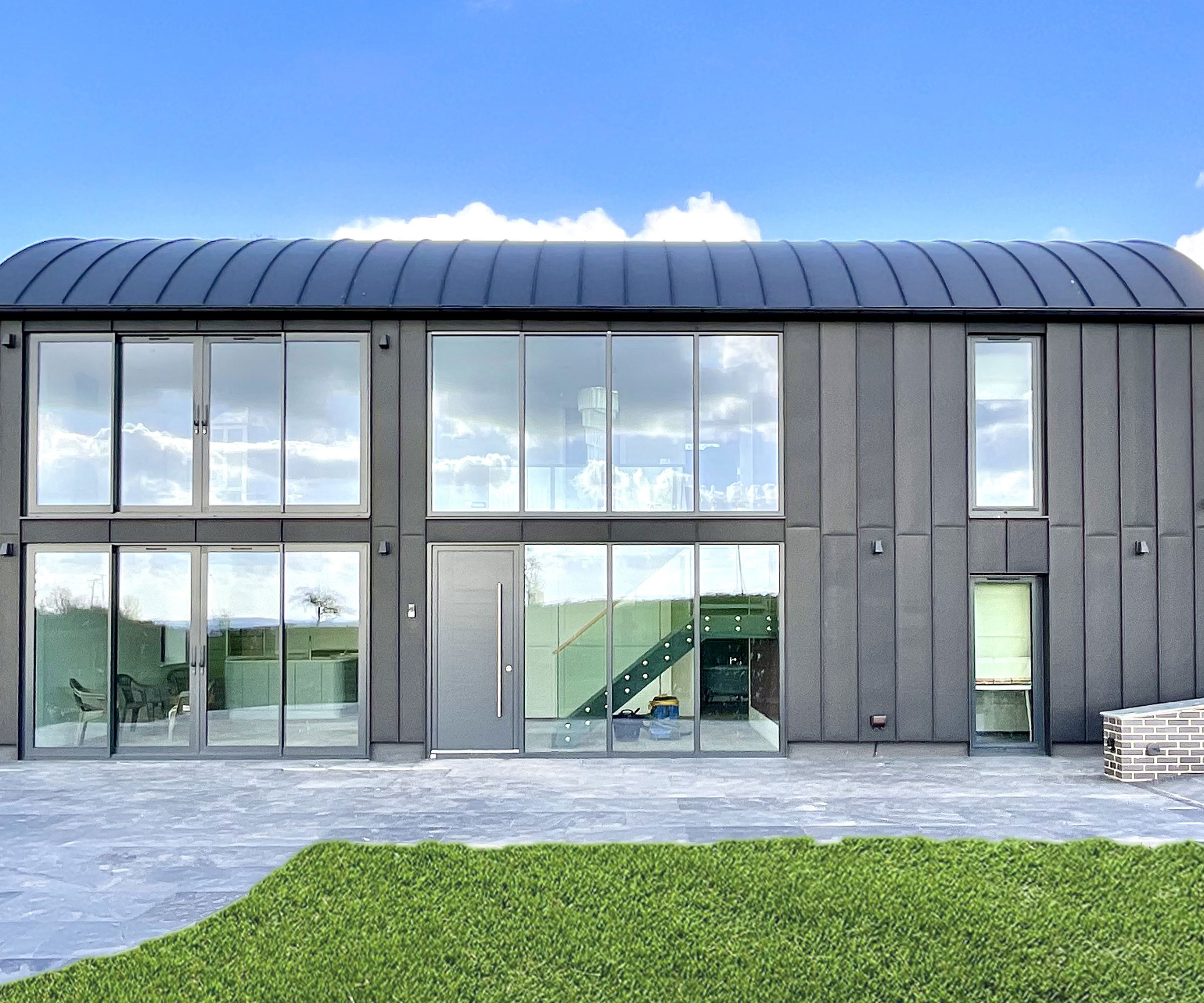
FAQs
How do you make the most of a Dutch barn conversion?
If you get your hands on one of these beautiful, heritage structures, how can you ensure you really make the most of the opportunity?
"A great Dutch barn conversion is a building inside a building – quietly slotting high-performance living into a beautiful iron frame, without losing the poetry of agricultural heritage and landscape character,” says Garry Thomas.
"Embrace the character of the host building by designing high, open interiors," advises David Nossiter. "If you introduce mezzanines, allow some areas to keep the voluminous spaces.
"Maximise natural light by incorporating large glazed panels or rooflights towards the centre of the plan," continues David. "Dutch barns are usually open sided, but when clad can be rather flat in character – that is they do not have much depth to their facades. You must decide how much of this character you wish to keep. If possible, keep some open sided but sheltered areas in your plans.
"Finally, don’t disregard industrial finishes that you would not ordinarily consider in a domestic situation, such as Corten steel and concrete," concludes David. "Consider the setting and landscaping as an extension of the barn into the land."
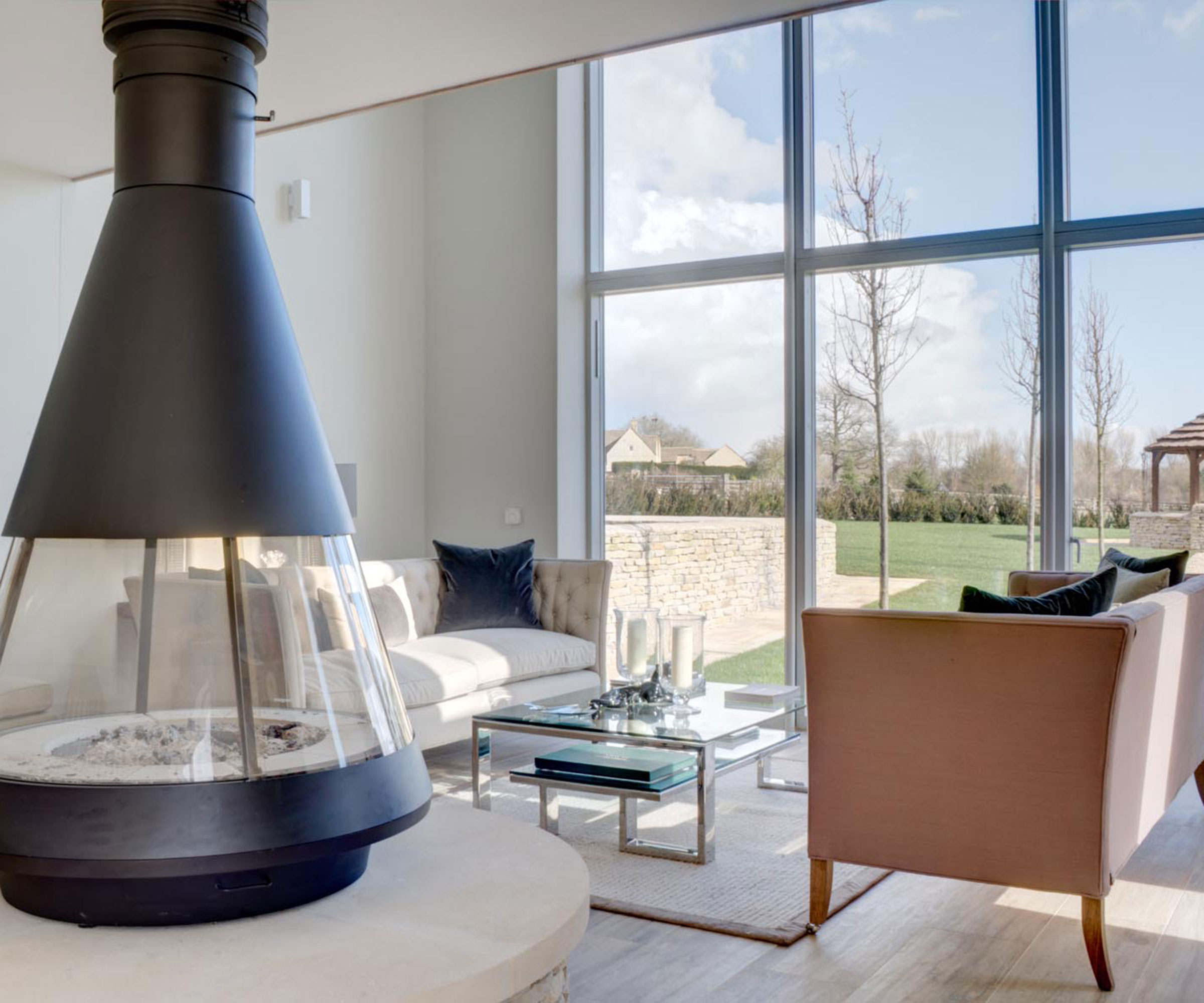
Taking an old building, previously used not to house people, but for an entirely different use, and repurposing it, presents an exciting opportunity to create something really unique. It isn't just barns that make great homes though, as our conversion guide shows — churches, schools and warehouses are all possibilities.
Natasha was Homebuilding & Renovating’s Associate Content Editor and was a member of the Homebuilding team for over two decades. In her role on Homebuilding & Renovating she imparted her knowledge on a wide range of renovation topics, from window condensation to renovating bathrooms, to removing walls and adding an extension. She continues to write for Homebuilding on these topics, and more. An experienced journalist and renovation expert, she also writes for a number of other homes titles, including Homes & Gardens and Ideal Homes. Over the years Natasha has renovated and carried out a side extension to a Victorian terrace. She is currently living in the rural Edwardian cottage she renovated and extended on a largely DIY basis, living on site for the duration of the project.

