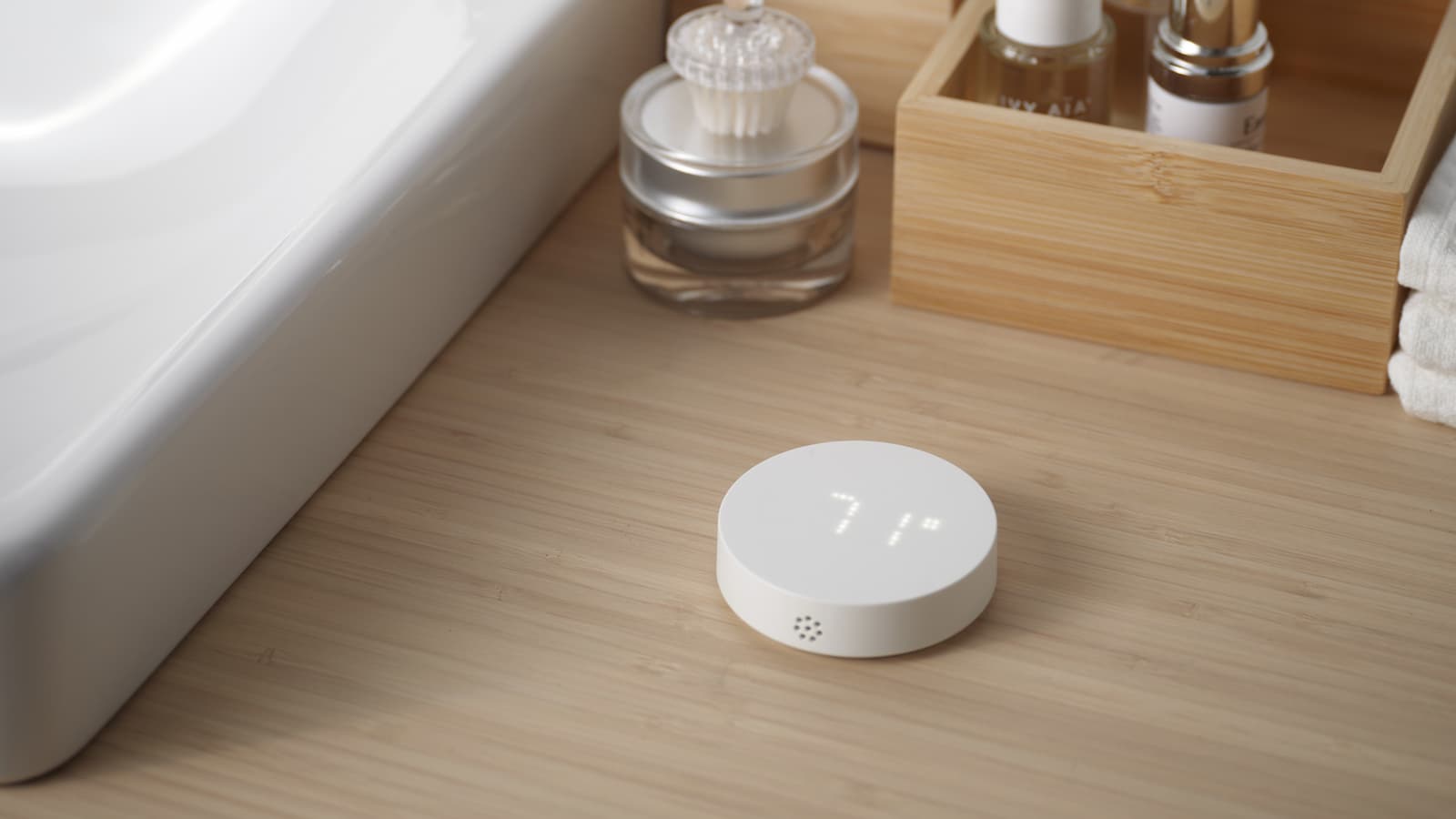Fitting a kitchen takes planning and know-how. How to create a design that works for you
Hiring a pro or fitting a kitchen yourself? We are here to help with this handy guide on what you need to know
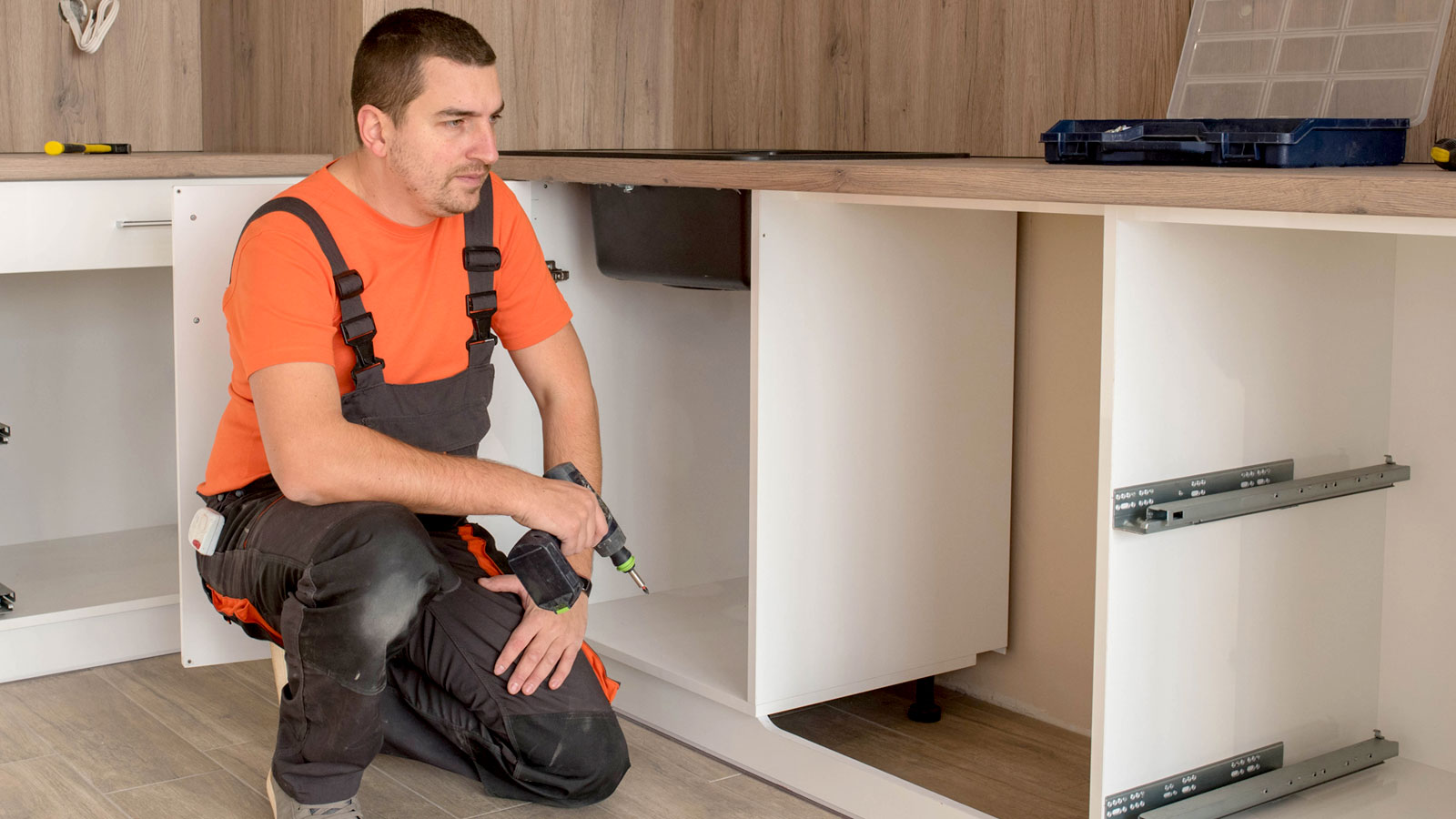
Bring your dream home to life with expert advice, how to guides and design inspiration. Sign up for our newsletter and get two free tickets to a Homebuilding & Renovating Show near you.
You are now subscribed
Your newsletter sign-up was successful
A new kitchen is a big deal, so you want to make sure you get it right. You need to do your research, consider your budget, plan ahead, and decide whether to call in a professional or DIY it.
Designing a kitchen is the creative part of the process. You can think about the colour, finishes, fittings, and appliances for your dream kitchen. But you also need to consider the practical realities of fitting a kitchen. What fits where, what materials to use, and when should I call in a plumber? Here we answer these questions and more, to help you make the right decisions.
Expert tips for fitting a kitchen
Our guide explains the various routes you can take when fitting your new kitchen, as well as answering questions on the overall costs of installing it and how long it's likely to take.
The route you choose might be influenced by the funds and time you have available as well as your DIY skills. A new kitchen is a big investment, however, so it pays to get the installation right first time if you want your dream kitchen ideas to look as good as possible.

Dan is the Senior Product Manager for all things cooking for Haier UK (Haier, Hoover & Candy). He is focused on bringing consumer-led appliances into people’s lives to cook fantastic food at home.
Try these tools to help fit a kitchen

A 20V two-speed cordless drill from leading manufacturer DEWALT. Includes a single-sleeve ratcheting chuck, a 2Ah battery, and a matching charger so that you can use the drill out of the box.
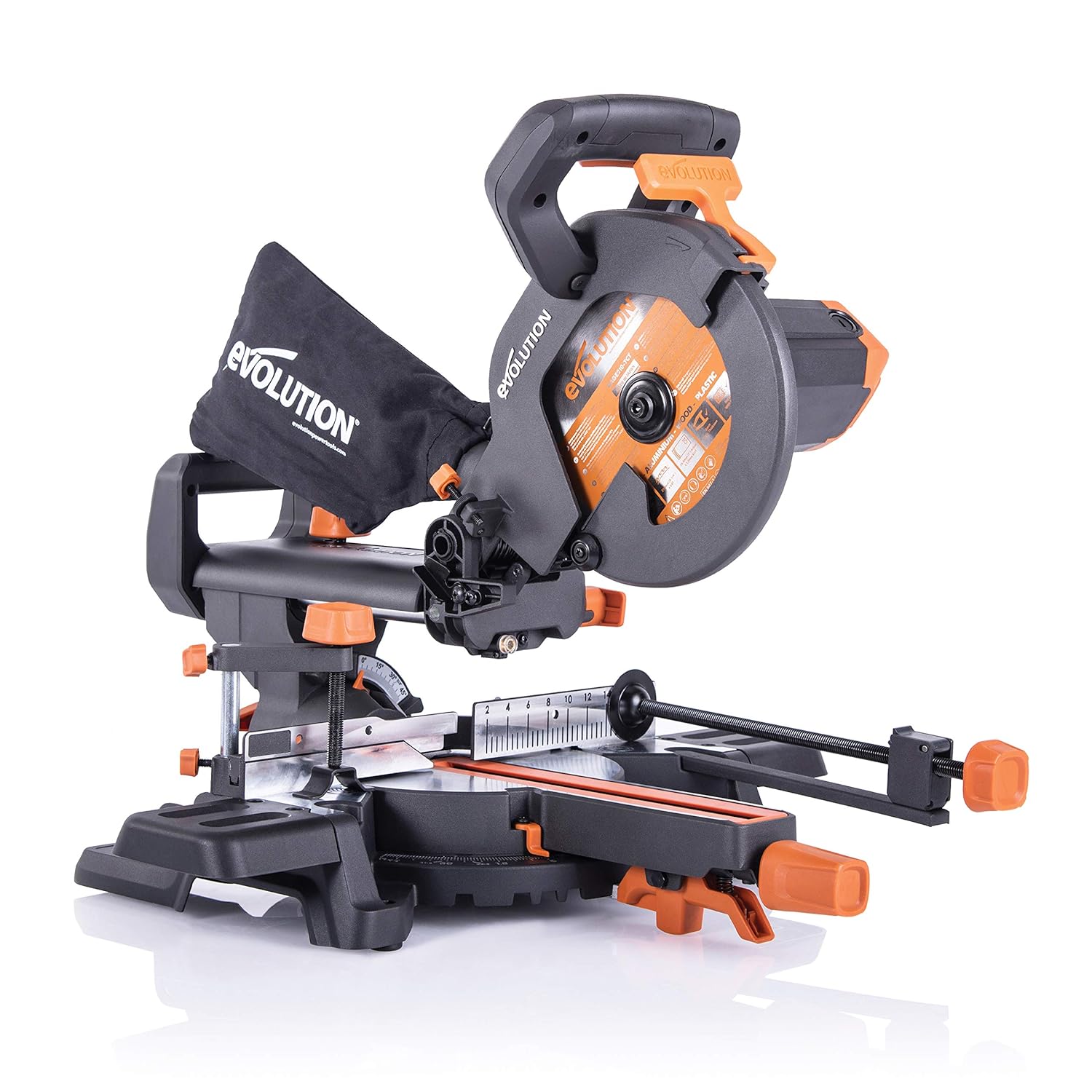
A budget-friendly circular saw that comes with a multimaterial blade (TCT) with tungsten carbide tip that can cut wood, steel and plastic. Features a laser guide and 230 mm slide.
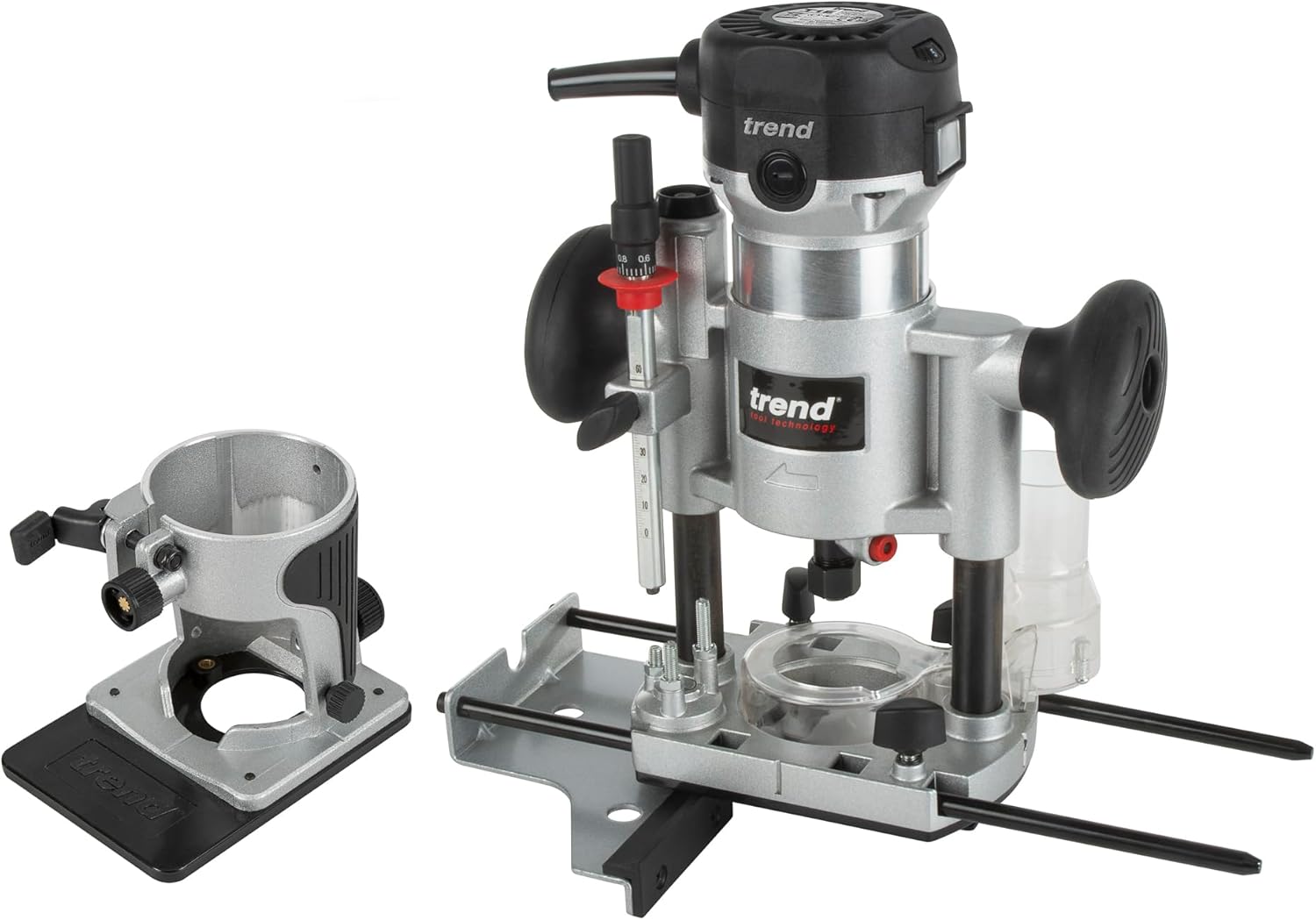
A dual-base trim-and-plunge router with 37mm trim and 60mm plunge cut depth, ideal for tasks including laminate trimming, hinge cutting, and timber profiling.
DIY versus professional
If you're wondering where to spend and where to save on your new kitchen, you could be deciding whether this is a job you are going to tackle yourself, or leave to a professional.
It's a decision you need to make early on, as it can influence which kitchen supplier you choose (some may only offer a supply and fit option). It's also worth asking them if installing the kitchen yourself will have an impact on any warranties.
The reality is that while fitting a kitchen is actually a job well within the capabilities of most people, not everyone has the time, tools, general DIY knowledge or, quite frankly, the desire to do so.
Bring your dream home to life with expert advice, how to guides and design inspiration. Sign up for our newsletter and get two free tickets to a Homebuilding & Renovating Show near you.
The good news is, if any of these instances apply to you, there are plenty of other options, including:
- A fitter from – or recommended by – the company you are buying the kitchen from
- A local, independent kitchen fitter
- A tradesperson who includes kitchen fitting in their skills
- A skilled joiner
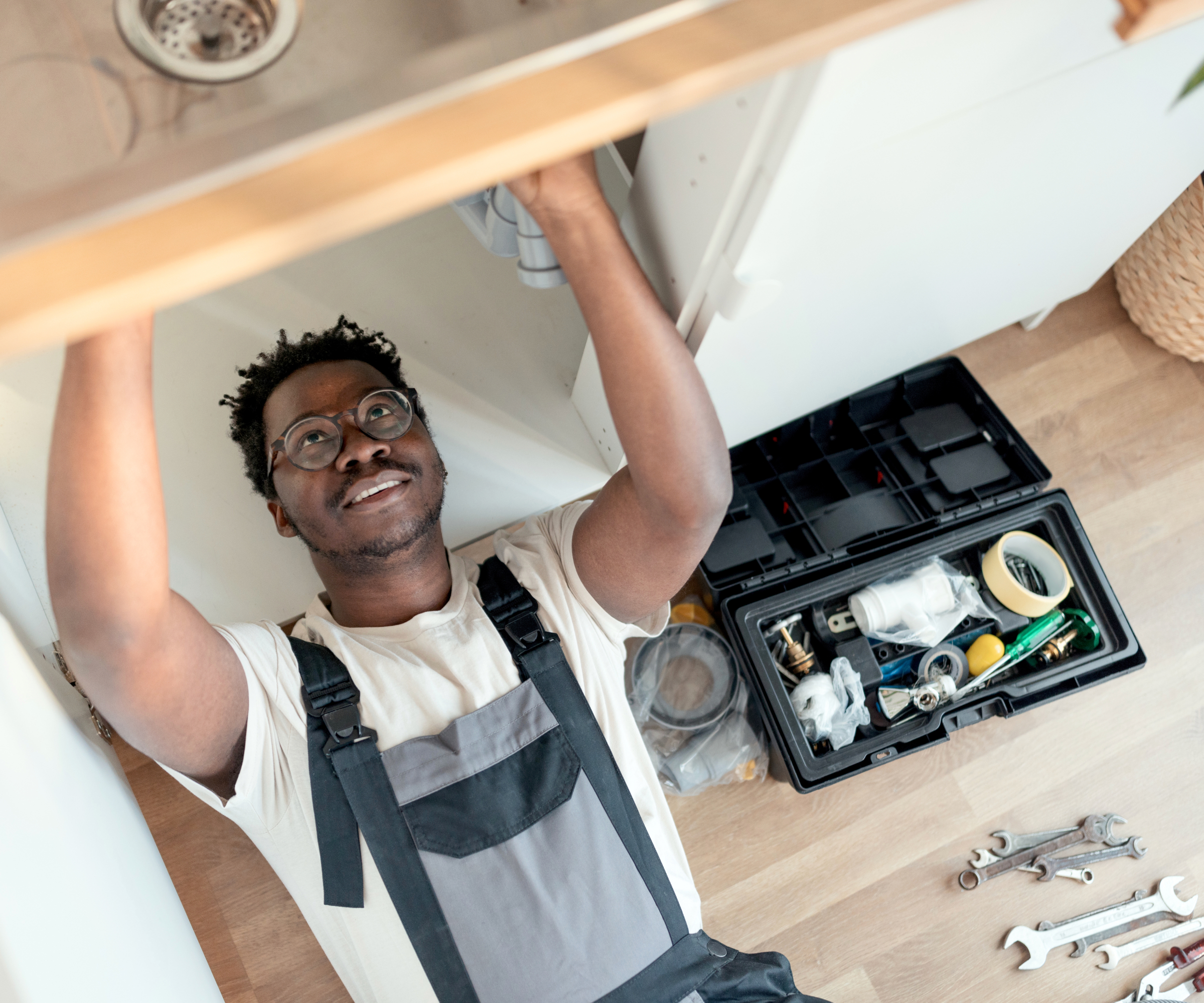
In addition, you will need other trades, including an electrician, as Dan Huckvale, Senior Product Manager at Haier UK points out, “Beyond a kitchen fitter, it’s vital to have a good electrician in mind. A qualified electrician is necessary to safely fit appliances.”
He adds, “And if a customer wants to maximise the benefits of products such as pyrolytic self-cleaning ovens, they need to ensure that they have the correct circuitry in place to bear the required load.”
A plumber is also needed to deal with the water supply to taps and appropriate appliances.
Whatever route you decide to take – pro or DIY – the key to a successful project is ensuring that all tradespeople know who is doing what and when.
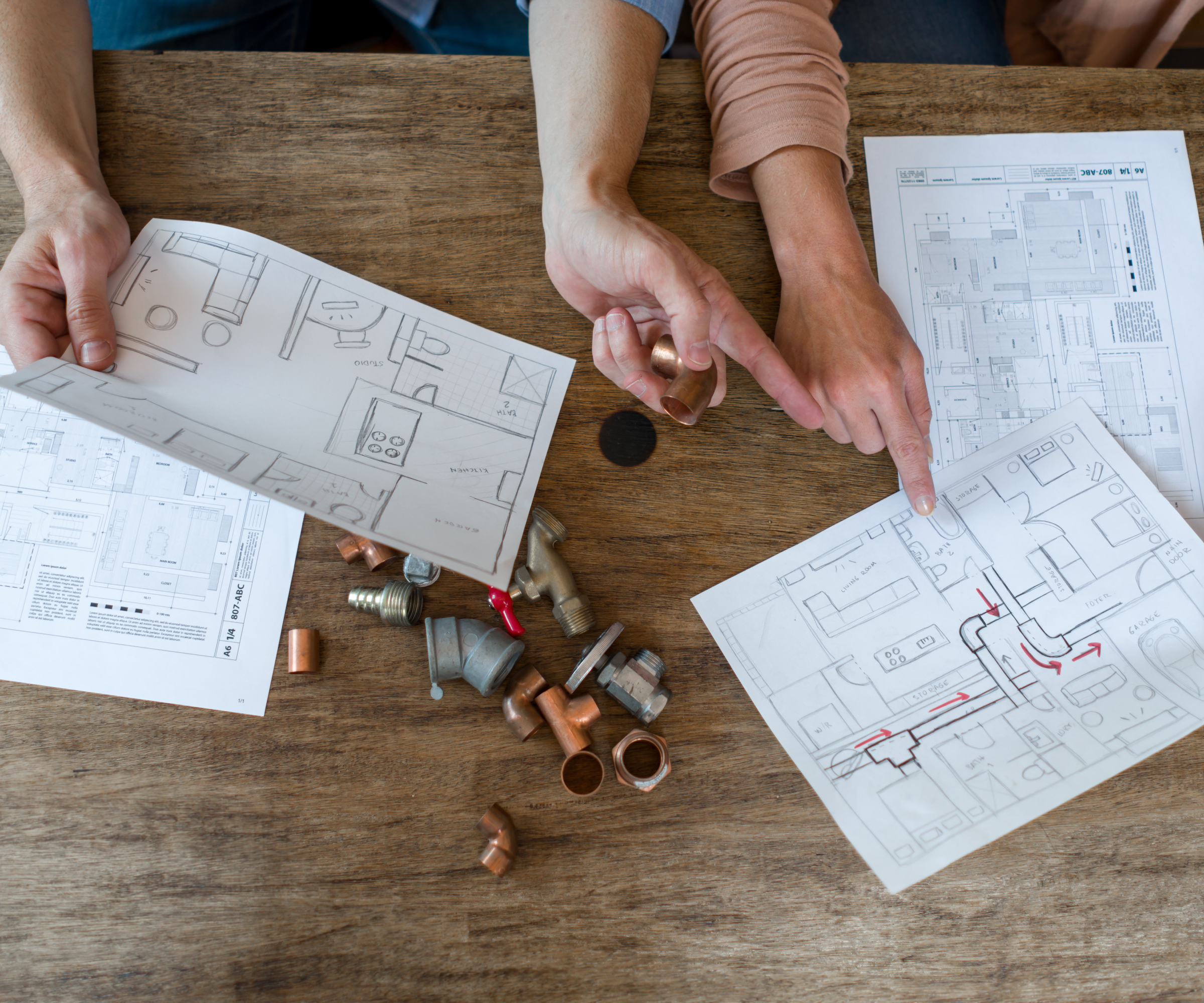
How long does kitchen fitting take?
This will depend on the kitchen size, who is carrying out the work, and whether the kitchen fitting is part of a larger project, such as a self-build, kitchen extension, or full-home renovation.
However, a straightforward kitchen installation (i.e a kitchen replacement) can be expected to take between three days and a week. Longer if the room is larger and you are adding an extra element, such as a kitchen island.
Once a kitchen is fitted, you need to add appliances to complete it and make it functional. Huckvale shares the additional time this can add to an installation: “If we assume that a standard set of five appliances is installed, this can take up to a full day to complete.”
Different appliances have different installation times. “Appliance fitting times can vary, for example, a single oven could take up to an hour, whereas a built-in refrigerator could be anywhere between three and five hours once the appliance has been put in place and doors refitted.”
He adds, “A simple swap out of a hob for another hob can be relatively quick if the correct electrical circuits are in place, and many new hobs come as standard with easy-fit clips that simplify the installation process.”
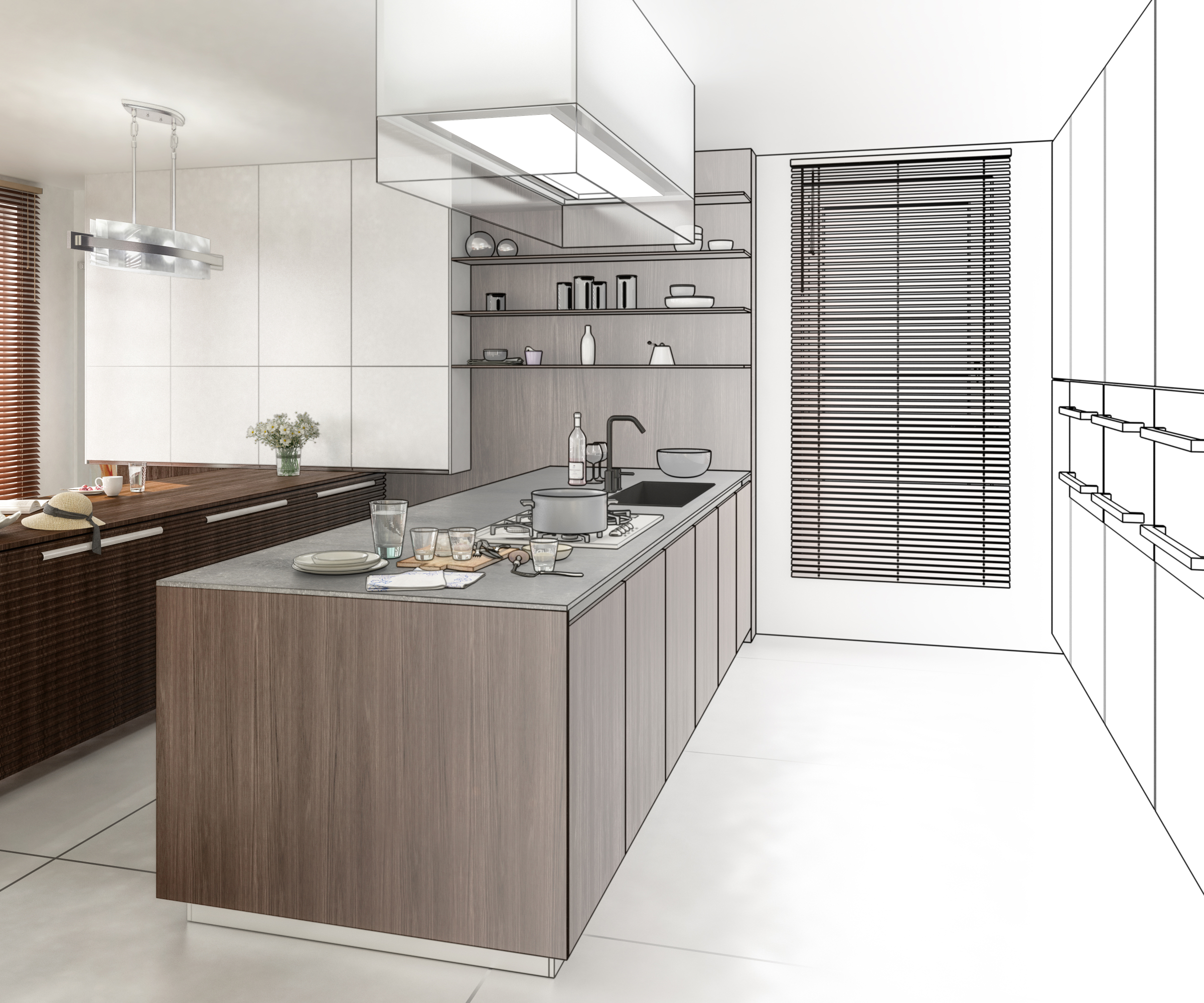
Step-by-step guide to fitting a kitchen yourself
Should you decide to take the plunge and fit your kitchen on a DIY basis then you would certainly not be alone, as this is a task often undertaken by self-builders, renovators and remodellers alike.
Renovating expert, Amy Reeves who along with her partner successfully installed her own kitchen, shares the key steps you should take to get it right to turn your dream into reality.

Amy began working for Homebuilding & Renovating in 2018 and has a large interest in sustainable building methods. Interviewing countless self-builders, renovators and extenders about their experiences for Homebuilding & Renovating magazine gave her plenty of inspiration when it came to renovating her own a mid-century home, together with her partner.
1. Prepare the room before you start
To make the actual fitting process far easier, preparation is key and should include the following:
- Remove the old units
- Disconnect the power and waste
- Level the floors and tile or fit your new choice of flooring (although some people choose to tile the floor after the kitchen is fitted)
- Plaster any walls that need repairing
- Paint at least one initial coat on the walls and ceilings before the units are fitted
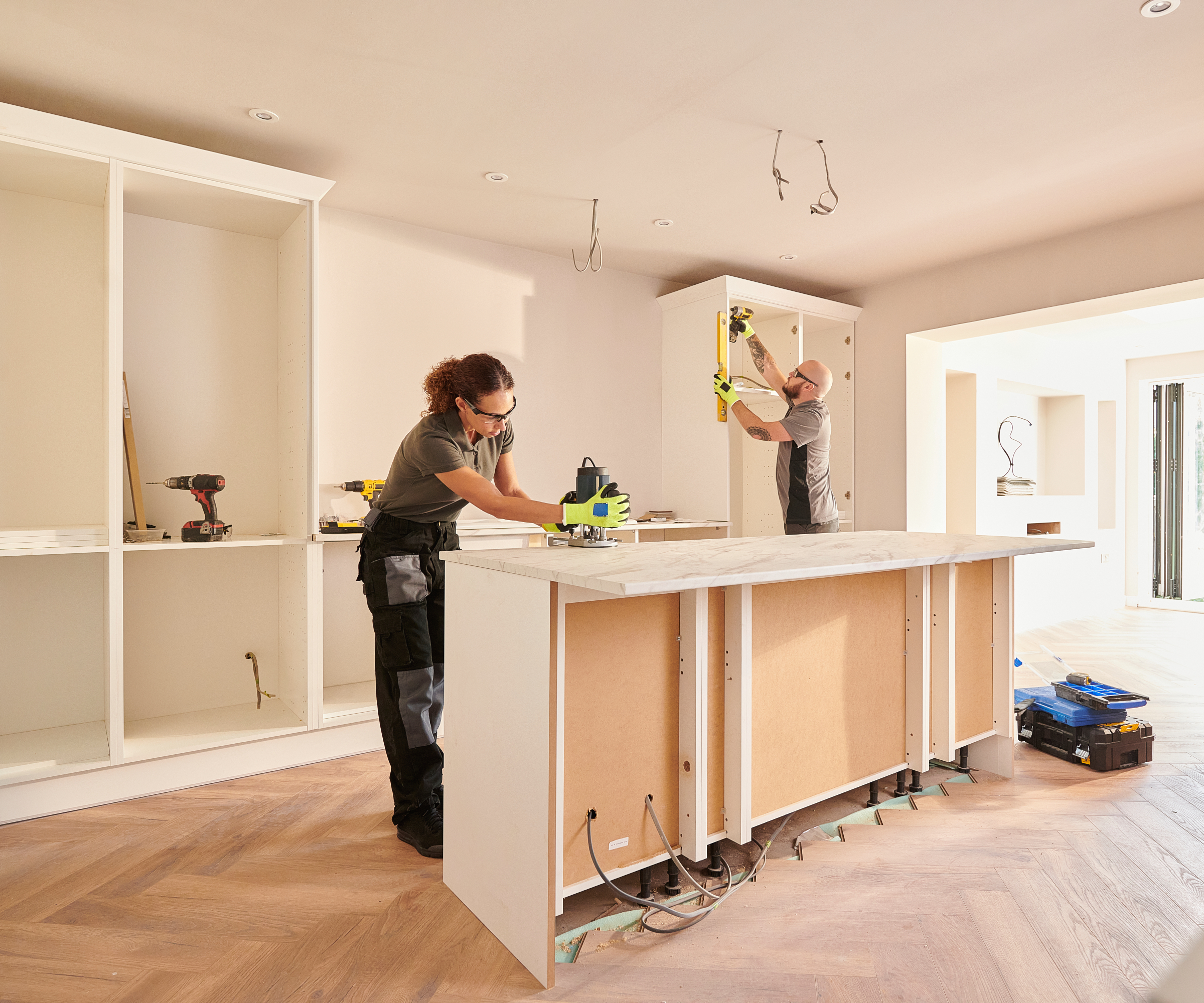
2. Mark out the walls
Use a spirit level, mark on the walls where the top of the base units will be
and remember to allow for the unit legs measurements when working out height.
3. Start from one corner
Move the base units into place, starting from one corner of the room and move along the walls.
As the majority of base unit carcasses are supplied with adjustable legs, rotate them until the height aligns with the mark on the wall; and then check again that the units are level.
Unless you are using a unit designed specifically for a corner, you will also need to use a corner post when you turn a corner to avoid there being a gap.
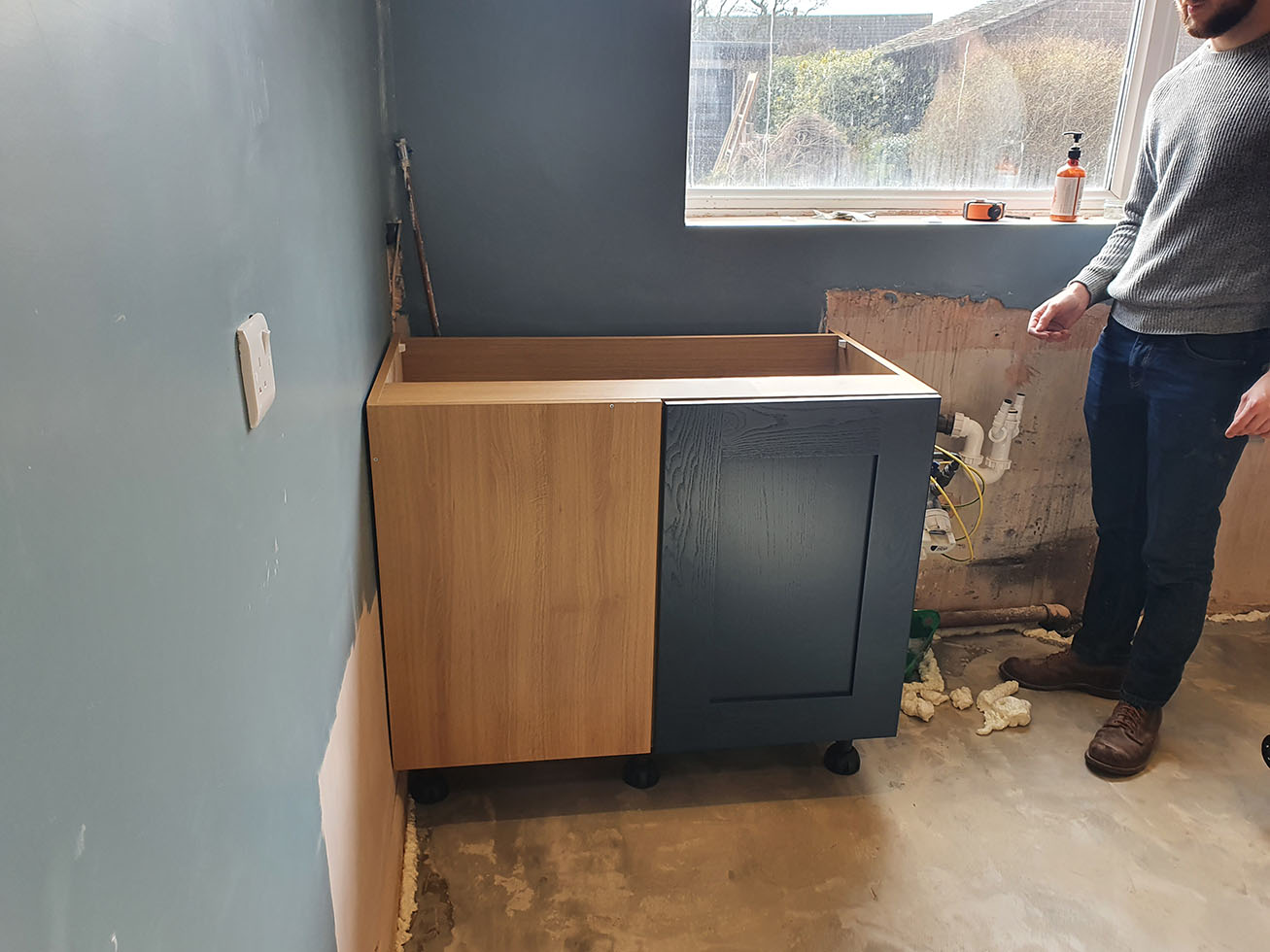
4. Fix adjoining carcasses together
How this is done will depend on the kitchen design and units you have purchased, but usually units are first clamped, then screwed together through holes that are eventually hidden behind the door hinges.
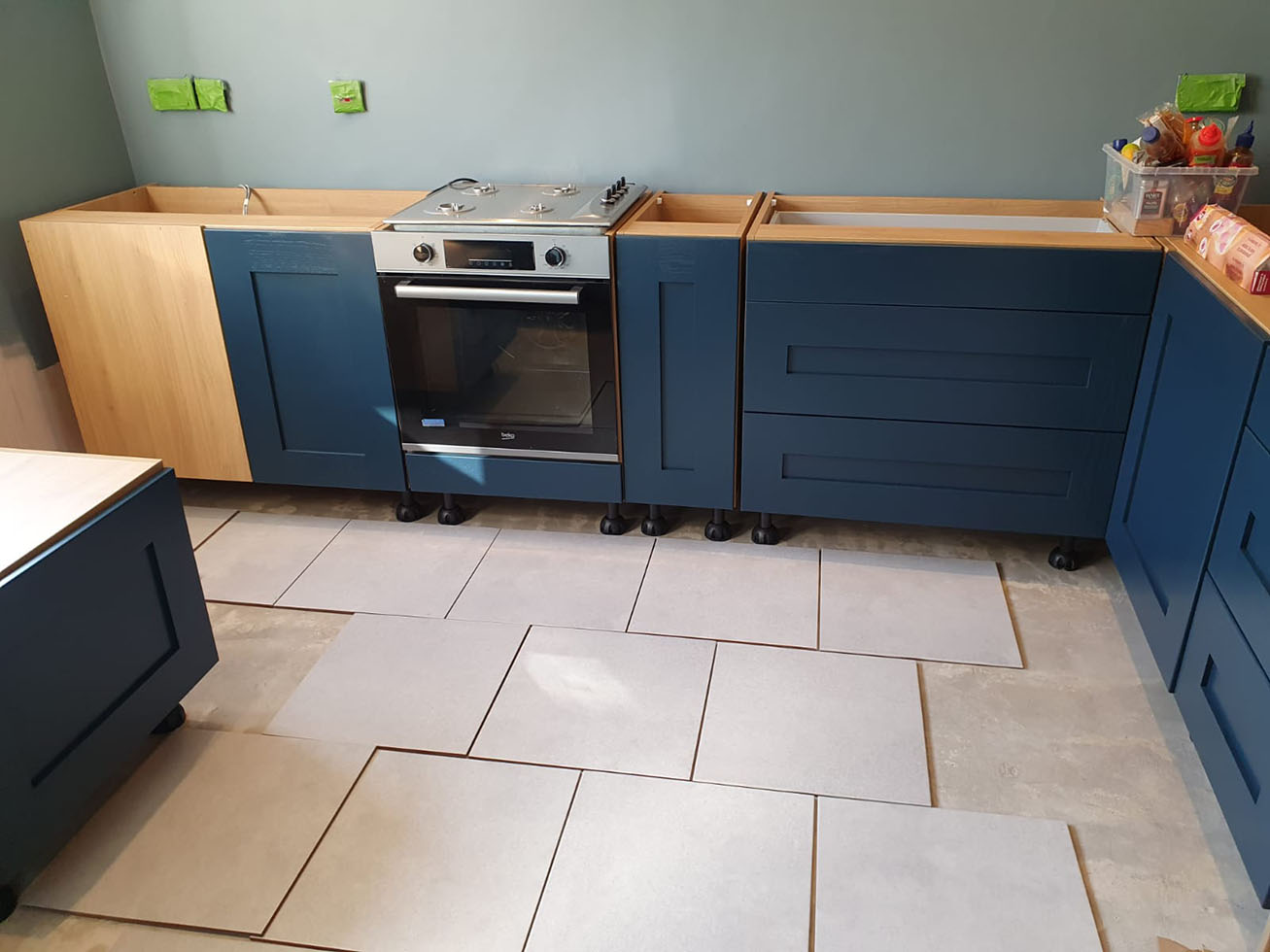
5. Secure base units to the wall
Fix the base units to the wall using brackets to ensure they do not move and are considered safe. Remember that you will need to use wall plugs if you are fixing to masonry, but you can use plasterboard fixings if you are going straight into plasterboard.
6. Attach the brackets for the wall units
Again, use a spirit level to mark a horizontal line for the bottom edge of the wall units or any wall shelves. To ensure you leave sufficient space beneath, measure up from the top of the base units and take into account your worktop depth.
Fix wall brackets to the wall (most wall units need two, one in each top corner) and then hook the wall units to the brackets and make level.
Join adjoining wall units using the same process as you used for the base units.
7. Attach doors, plinths and kickboards
Once all your kitchen unit carcuses are in place, fit doors and door fronts, along with plinths or kickboards – unless of course you've opted for LED lights in your kickboards in which case you'll need to ensure the electrician is on site to fit them safely.
8. Install your worktop
Finally the worktop can be fitted. Laminate worktops are easy to cut and fit for an experienced DIYer, but timber, stone and composites will all benefit from a professional touch.
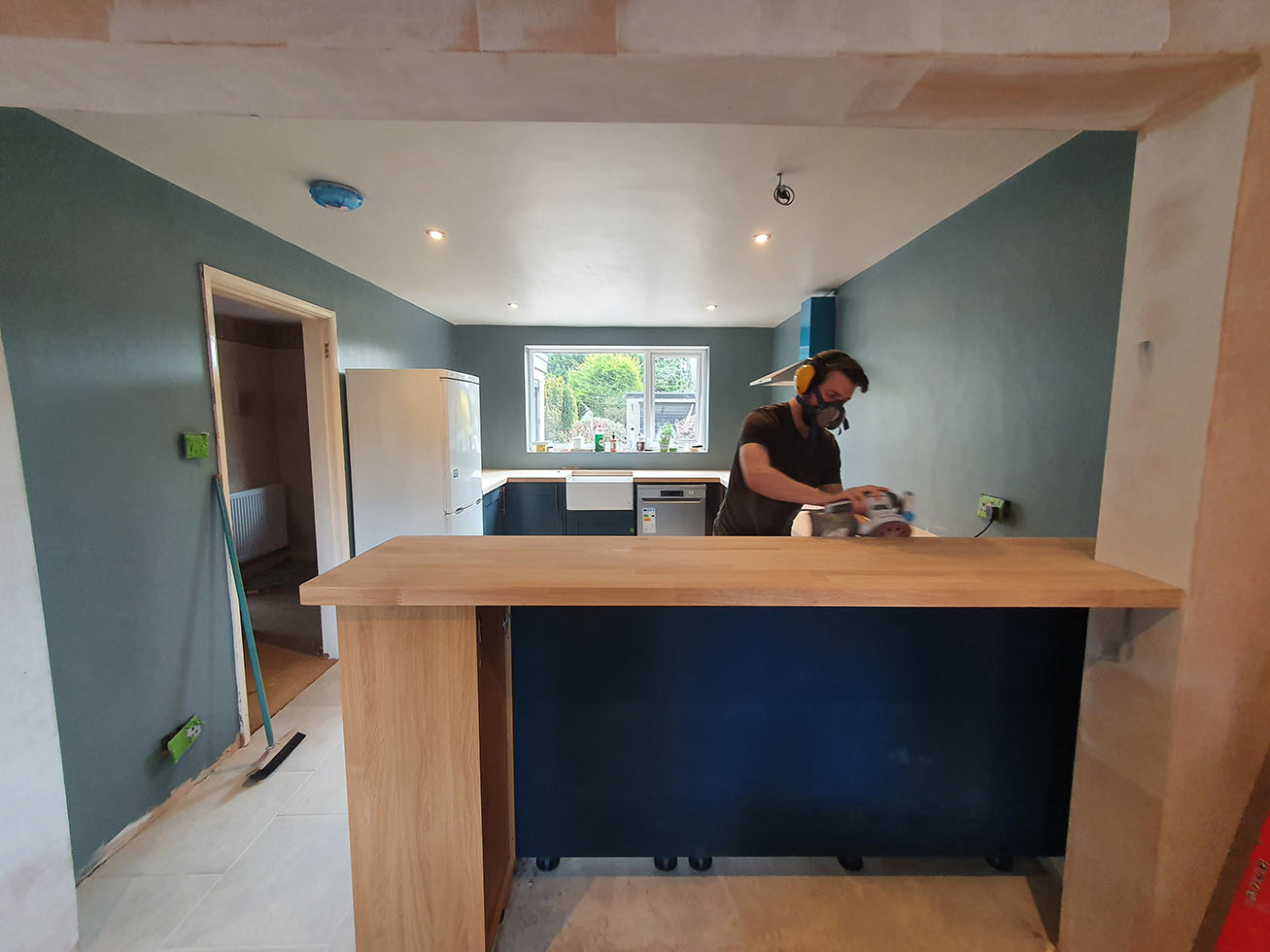
FAQs
Can I design a kitchen myself?
Yes, you can. Make sure you measure accurately and use an online planner like this free tool from DIY kitchens. When planning a kitchen, there are a few points not to forget as Huckvale shares, “Something small that often gets forgotten but can save a huge amount of time and frustration during installation is ensuring that sockets are located in the right place and easily accessible to connect appliances to.”
He adds, “Remember as well that if you are installing or replacing any gas appliances, a qualified gas engineer will be required to conduct this work.”
What are standard kitchen measurements?
The following standard kitchen sizes will come in useful when fitting a kitchen:
- The standard finished height of base units is 910mm, with 150mm for plinths, 720mm for base units and 40mm for worktops
- Units are usually 600mm deep and have widths that are multiples of 100mm or 150mm
- Most appliances are 600mm wide
- Wall-mounted units are usually 300mm deep
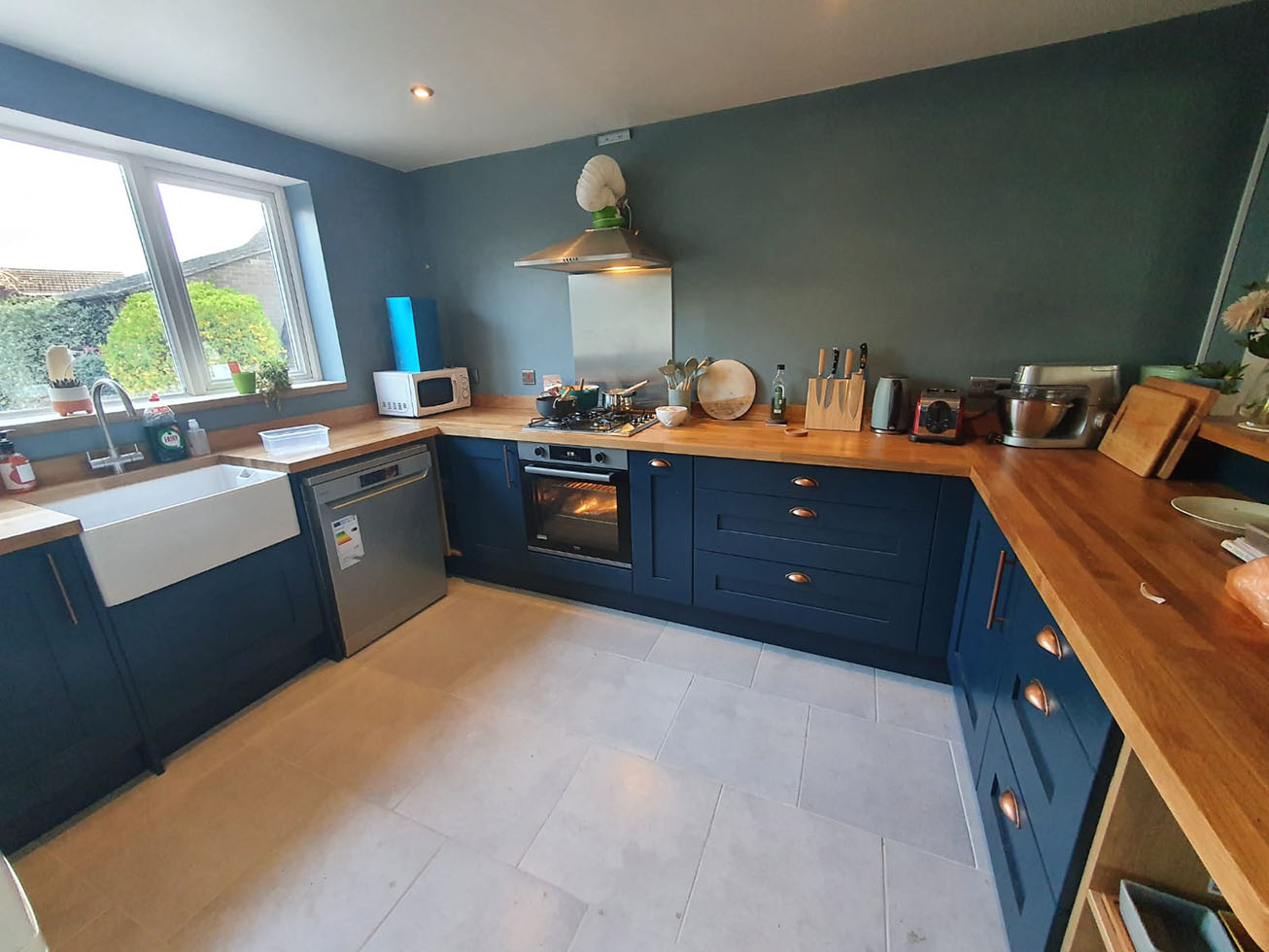
Feeling more confident that a new kitchen is in reach? Check out our small kitchen ideas kitchen layout ideas for a compact culinary space, and weigh up whether you need a small kitchen diner idea instead.
Natasha was Homebuilding & Renovating’s Associate Content Editor and was a member of the Homebuilding team for over two decades. In her role on Homebuilding & Renovating she imparted her knowledge on a wide range of renovation topics, from window condensation to renovating bathrooms, to removing walls and adding an extension. She continues to write for Homebuilding on these topics, and more. An experienced journalist and renovation expert, she also writes for a number of other homes titles, including Homes & Gardens and Ideal Homes. Over the years Natasha has renovated and carried out a side extension to a Victorian terrace. She is currently living in the rural Edwardian cottage she renovated and extended on a largely DIY basis, living on site for the duration of the project.
- Sarah HarleyAssistant Editor

