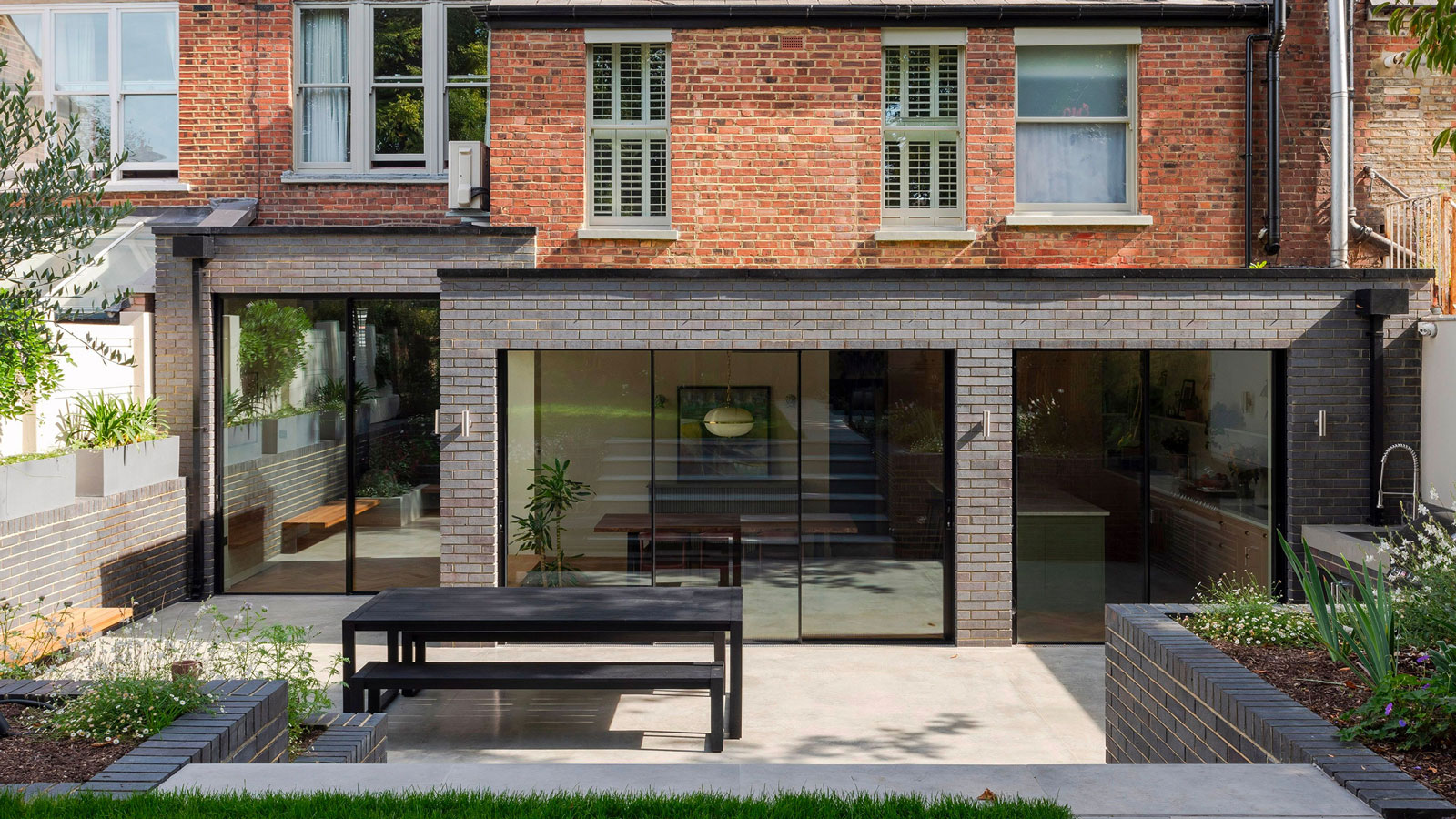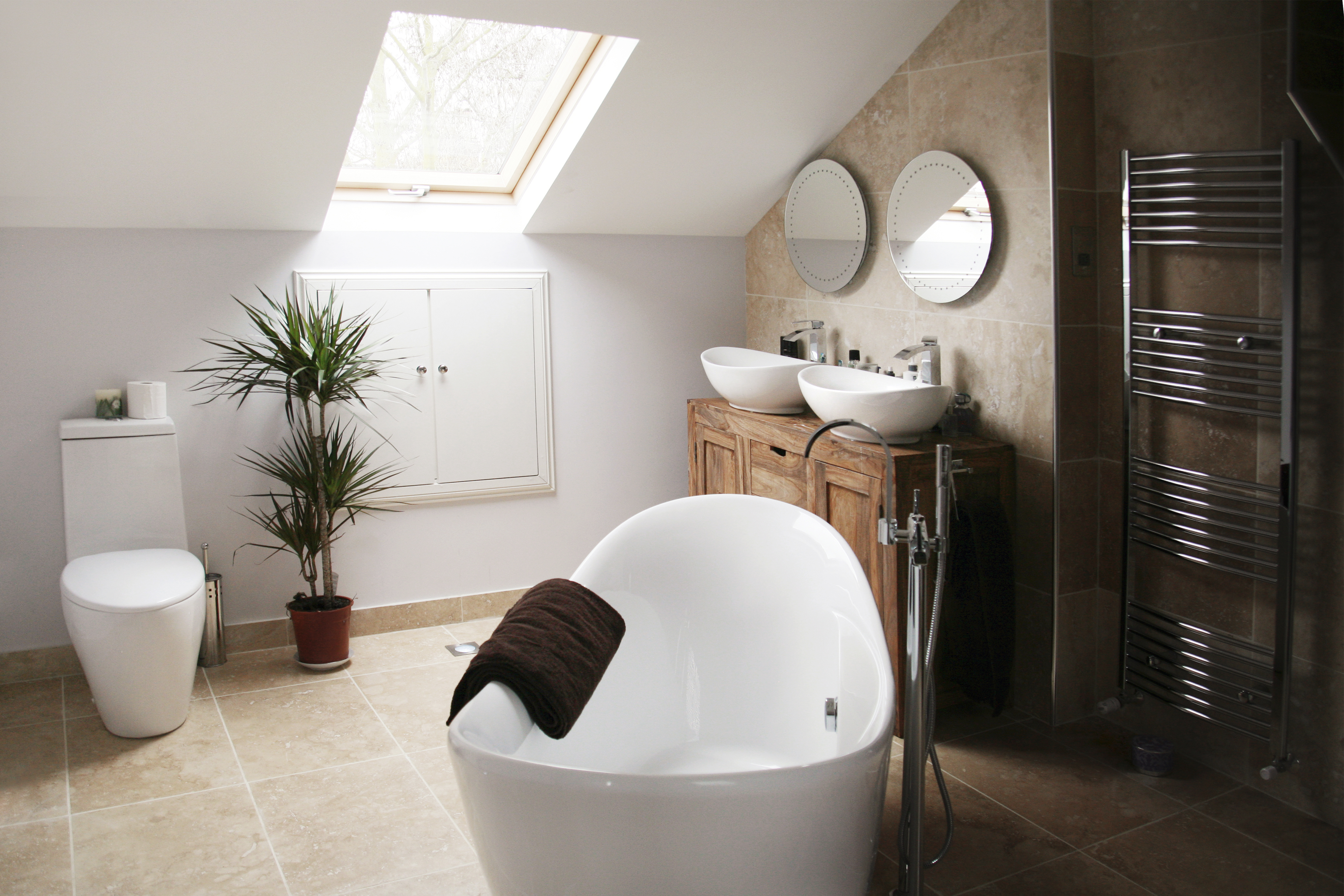
Bring your dream home to life with expert advice, how to guides and design inspiration. Sign up for our newsletter and get two free tickets to a Homebuilding & Renovating Show near you.
You are now subscribed
Your newsletter sign-up was successful
It seems like a sure-fire way to enhance the appeal of your home, but how much value does a loft conversion add? They not only add space, but can improve heat loss and therefore help your home function more efficiently.
There are however some potential pitfalls to avoid to maximise the value the loft conversion might add. For instance, it is vital to measure how much head room is available before starting work, explains Guy Beaven at loft specialists Abbey Partnership.
But careful planning and research should mean you can work out exactly how much value a loft conversion might add to your home.
How much value does a loft conversion add?
The typical value added can be around 10% to 20% if creating a new bedroom and ensuite with a loft conversion, explains architect George Omalianakis from GOAStudio architects. He adds that the value increase will depend on the floor area you add to your property and where your property is.
“For houses with a good mix of bedroom sizes, a loft conversion allows the opportunity to create a grand master-bedroom area with an en-suite and walk-in wardrobe areas, and if the space allows it an additional seating or kitchenette area to create a top floor ‘hotel suite’ type of area at the top of the house," he explains.
“Another popular and valuable arrangement is the creation of a larger master-bedroom area while retaining enough space for a separate room in the loft that can be used as a study or a gym space. This second space does not need to be large and can be used flexibly.”
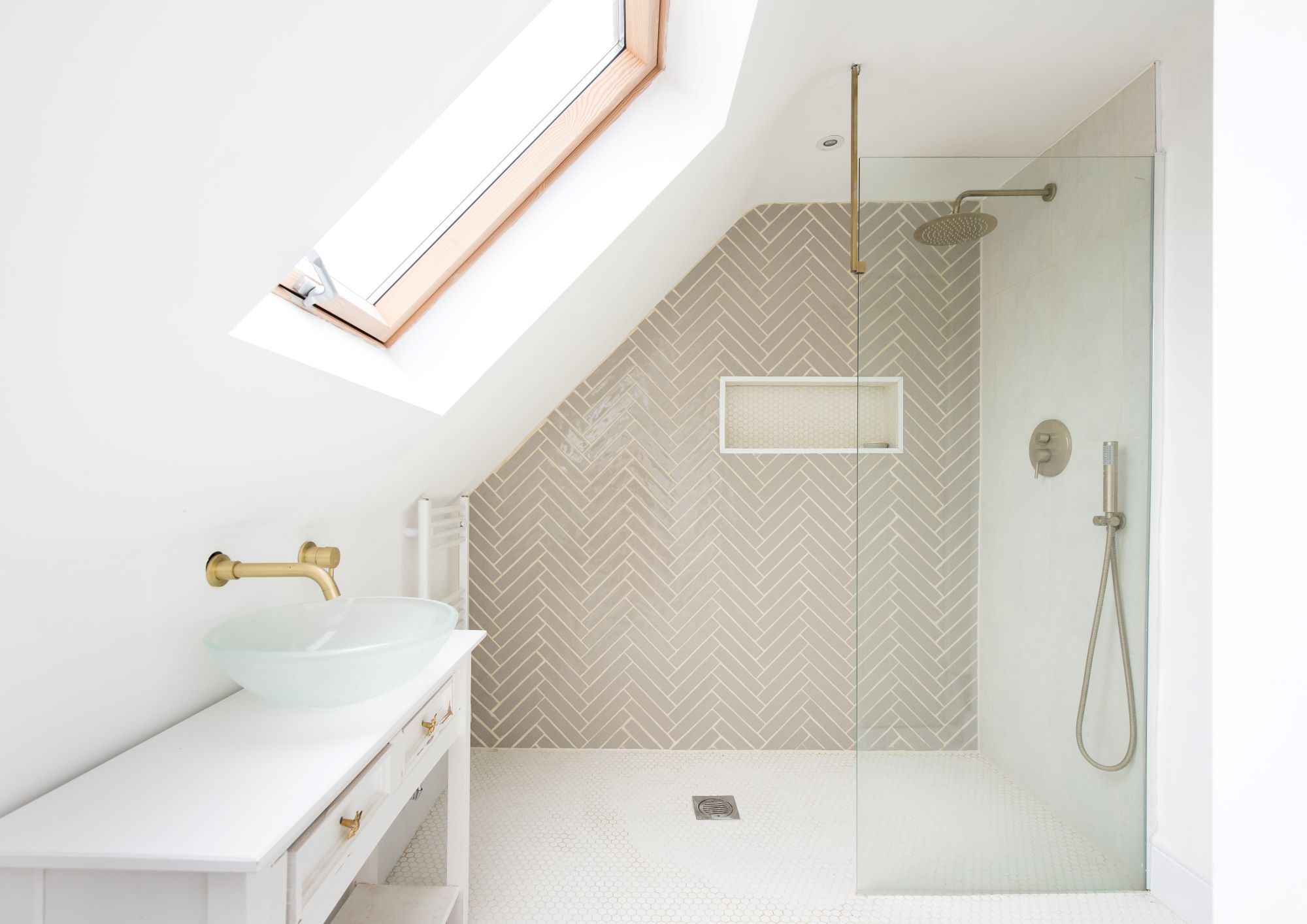
Guy Beaven, from loft specialists Abbey Partnership, adds a word of warning, saying that there can be no guarantee that the added space will improve the value of the property so don't pursue a loft conversion simply for this purpose.
Bring your dream home to life with expert advice, how to guides and design inspiration. Sign up for our newsletter and get two free tickets to a Homebuilding & Renovating Show near you.
“If the new room or rooms are designed well and create ‘wow’ factor as well as useful space, the answer is yes," he explains. “For example, a typical three bedroom property that gains a well-designed master bedroom with an en-suite will definitely enjoy an increase in value.
“But some loft conversions that haven’t been designed well can unintentionally cast a cloud over the property. For example, a property that has had an added bedroom without a bathroom will be less desirable.
“Prospective buyers would want to make significant changes and redesign the space to suit their needs and as a result will make reduced offers.”
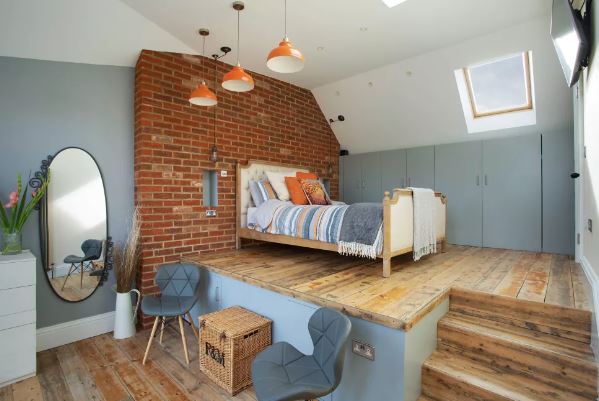
How much will my loft conversion cost?
As a rule of thumb you can budget for around £1,750 per square metre for a standard loft conversion, according to architect George Omalianakis, giving a cost range of around £40,000 to £60,000 for medium-sized loft conversions.
George Omalianakis says the final cost will of course vary depending on the size and the type of the extension, the associated structural alterations required, the internal and external finishes, the glazing, the type of the staircase, and where you are in the country since there are always local and regional variations to the cost of labour and materials.
“The chances are that the final costs will be higher or lower depending on your requirements and the type and size of your loft conversion project,” he adds.
You can read more about loft conversion costs in our comprehensive guide by expert Tim Phillips, who is an experienced quantity surveyor and estimator.
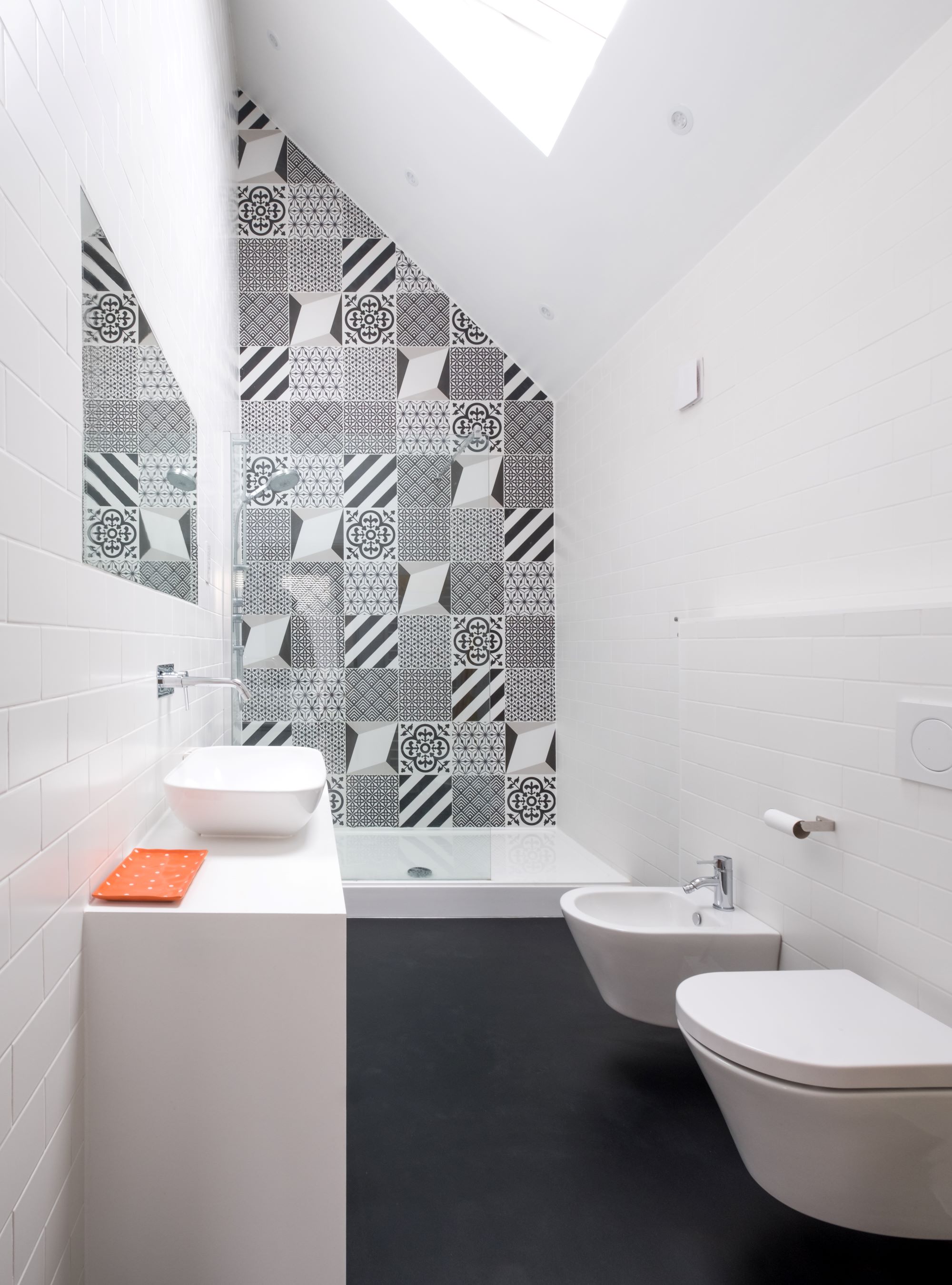
Do I need planning for my loft conversion?
If you do not extend the roof profile and you only use the internal space then you might be able to carry out a loft conversion under permitted development. You can read more about whether your project would fall under permitted development or not in our guide on planning permission for loft conversions by planning consultant Simon Rix.
You might still need to conform to building regulation and other approvals like listed building consent, however, even if you can complete the works under permitted development.
“Under specific circumstances you can extend your roof as part of converting your loft without obtaining planning approval and you can do this under Permitted Development," adds architect George Omalianakis. “There are limitations to Permitted Development Rights, for example they apply to house but not to flats. It is recommended that you still apply to obtain a Lawful Development Certificate to confirm your Rights and to make sure your extension is lawful.
“Contact your local planning authority for advice, search for planning policy guidelines to see what your planners are likely to approve for your property, and speak to architects and design professionals for further advice on your home project.”
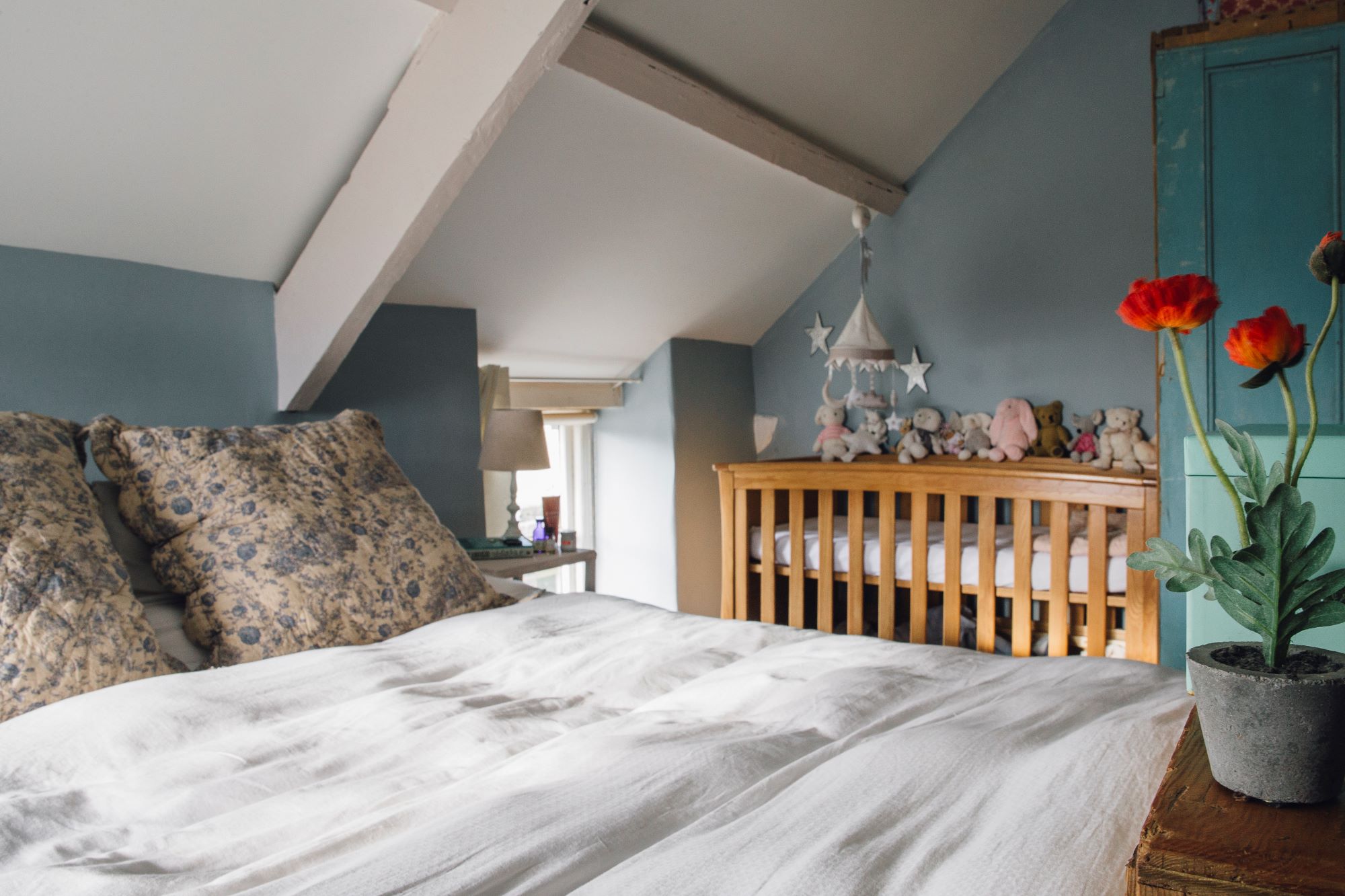
Sam is based in Coventry and has been a news reporter for nearly 20 years. His work has featured in the Mirror, The Sun, MailOnline, the Independent, and news outlets throughout the world. As a copywriter, he has written for clients as diverse as Saint-Gobain, Michelin, Halfords Autocentre, Great British Heating, and Irwin Industrial Tools. During the pandemic, he converted a van into a mini-camper and is currently planning to convert his shed into an office and Star Wars shrine.

