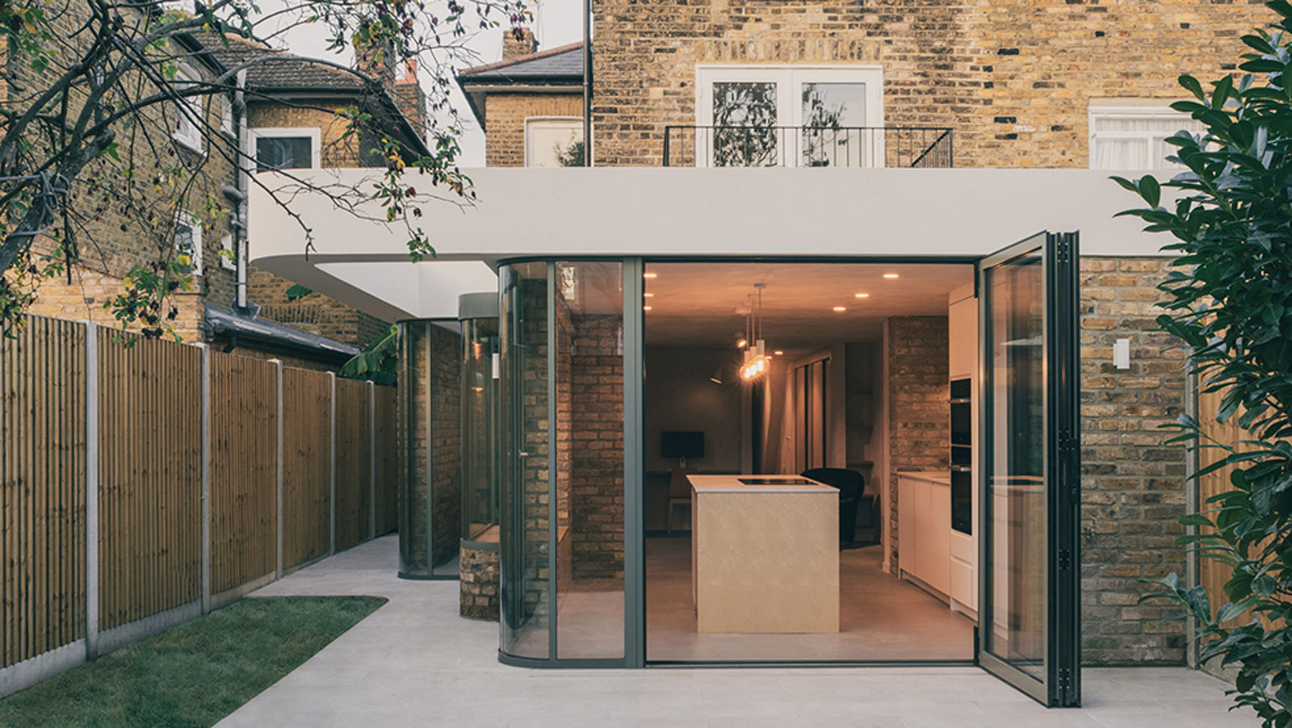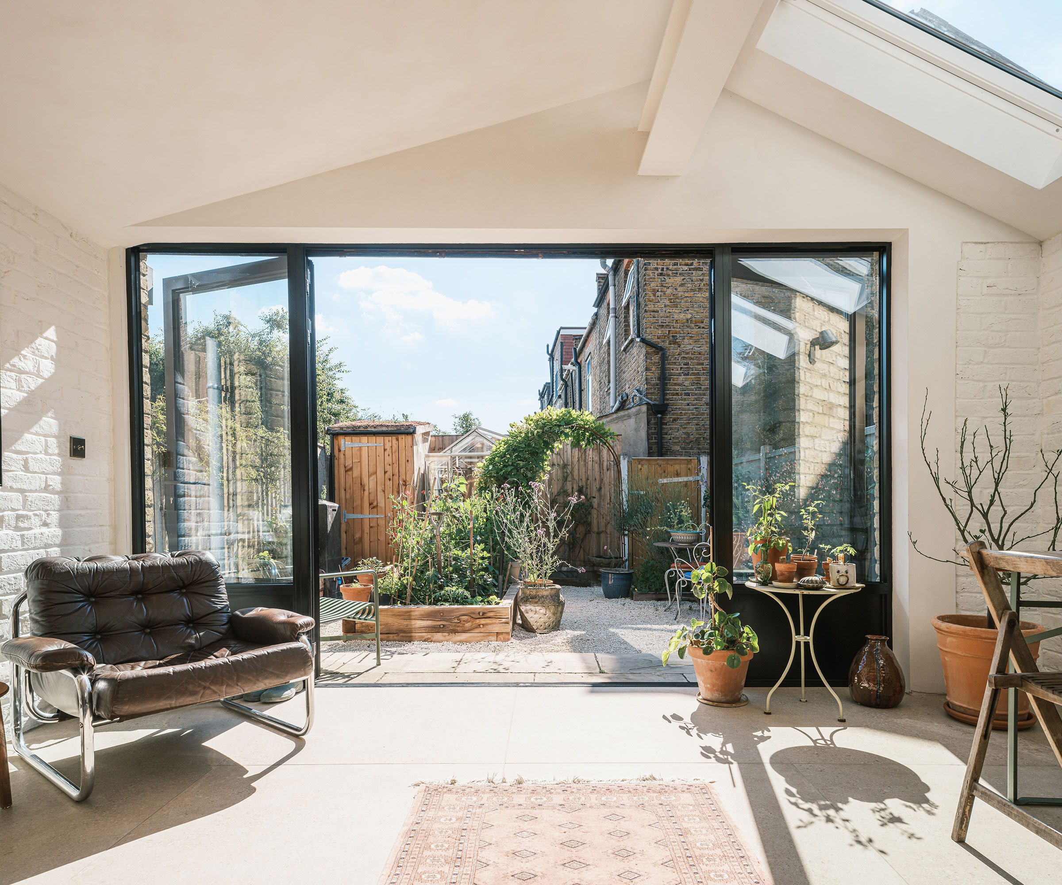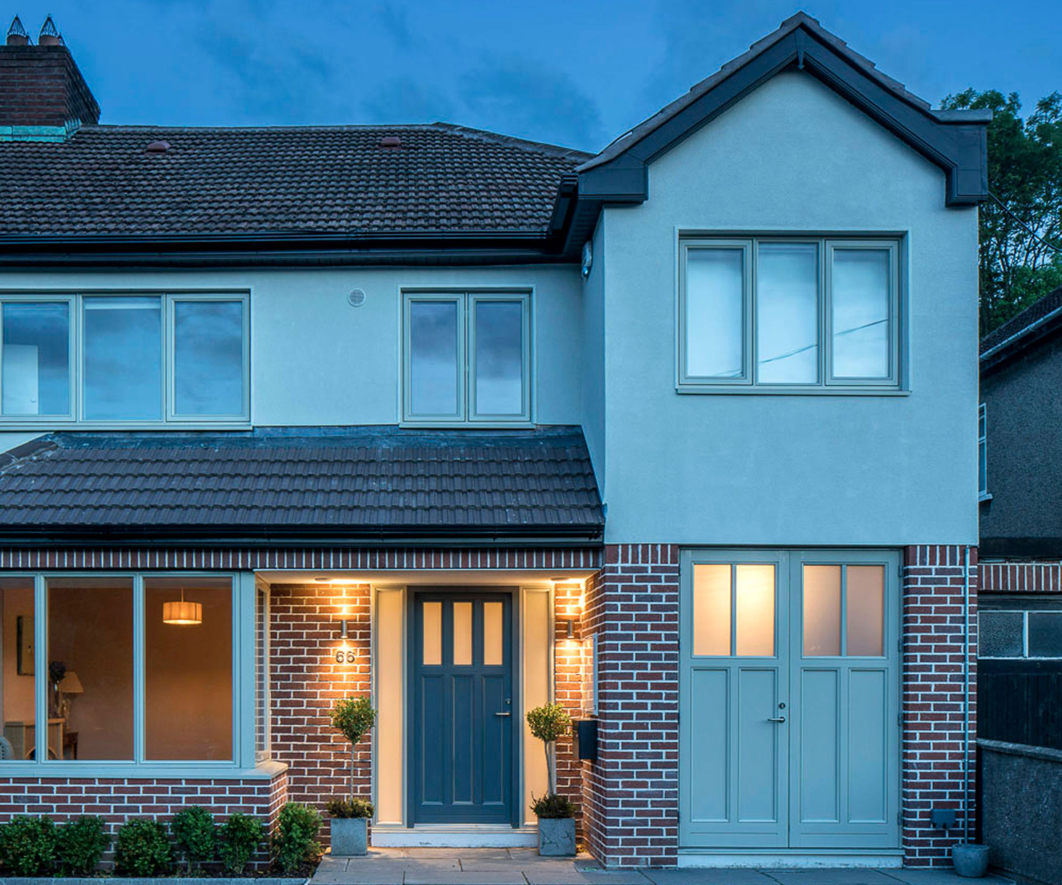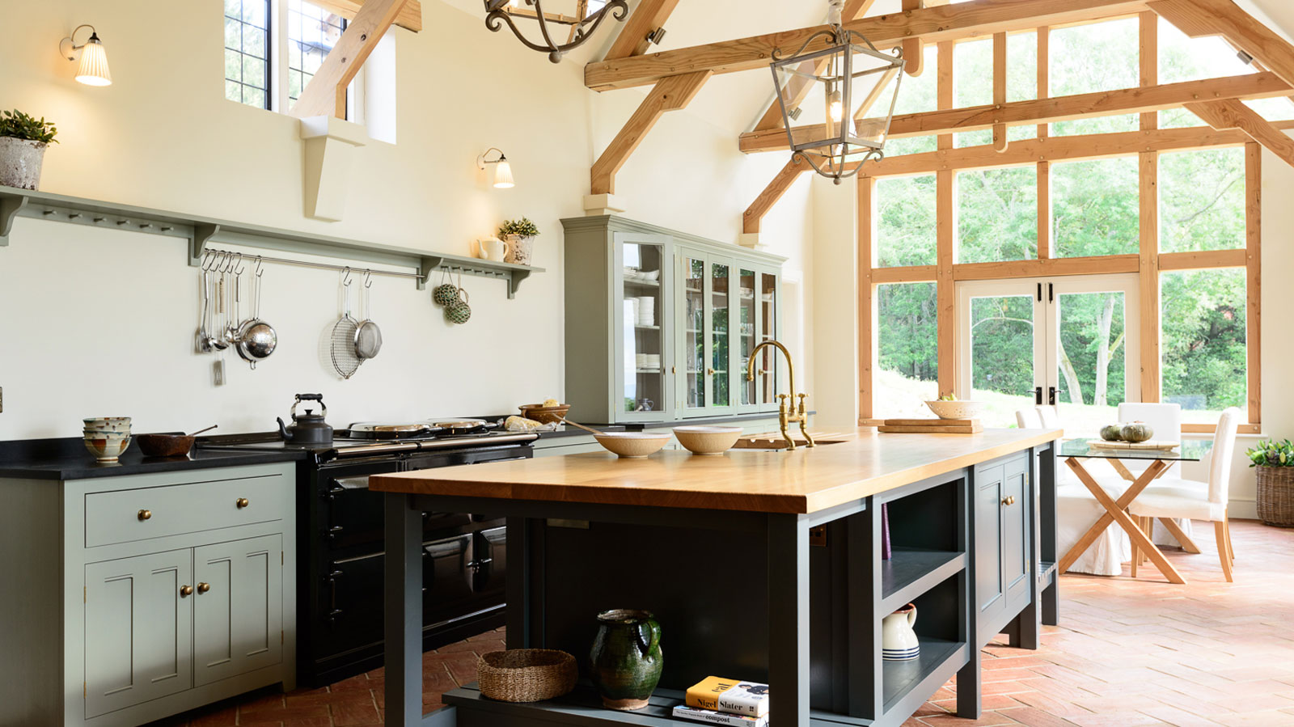Is it cheaper to extend upwards or outwards? I'm thinking of doing both to get the space I need in my home
What is the cheapest way to extend a house – upwards or out? I intend on doing both, so I asked the experts for their advice on what to expect

Bring your dream home to life with expert advice, how to guides and design inspiration. Sign up for our newsletter and get two free tickets to a Homebuilding & Renovating Show near you.
You are now subscribed
Your newsletter sign-up was successful
Is it cheaper to extend up or out? This is something I've been thinking about a lot just lately as I plan, early next year, to submit plans to do both as a way of adding some much needed space to the home we have decided to stay in rather than sell and move.
I am no stranger to building an extension. We have already added both a two storey side extension as well as a flat-roofed single storey kitchen extension to this house. This time around, we intend on building up above the kitchen extension, in order to give us a new master bedroom and en suite. Additionally, we want to fill in the L-shape to the side of our house with a new single storey utility room extension.
Obviously we are way off breaking ground, but it makes sense to begin to formulate some idea of how much the work is likely to cost us. The plan is to carry out all the work at once to minimise disruption, but I'm keen to find out which section of the extension is likely to cost the most. Here's what the experts I spoke to had to say.
Is it cheaper to build up or out?
It would be easy to assume that building a single storey extension would always be cheaper than constructing a double storey one, but this is not necessarily the case.
"Is it cheaper to build outwards versus upwards? This is very much a how long is a piece of string question," says architect Tina Patel of Architect Your Home. "It is very much dependent on what you are building on to and what structural work is needed to support the new space."
"Typical rates per metre square for single-storey extensions are usually £1,800–£3,000/m² versus double-storey extensions which often cost £2,000–£3,500/m², depending on structure and finishes," advises building surveyor and founder of Fourth Wall Building Consultancy Joshua Weston.
However, in London, costs are likely to be considerably more.
Bring your dream home to life with expert advice, how to guides and design inspiration. Sign up for our newsletter and get two free tickets to a Homebuilding & Renovating Show near you.
"Single storey ground floor extension costs in London currently sit at upwards of £3,500/m², plus VAT and you will want to factor in professional fees on top of this," continues Tina. "This will vary subject to the final finish and, given that ground floor extensions often include kitchens or more in the way of fit-out, this can make them more expensive when doing a like-for-like comparison. In addition, new foundations will be needed and this will include excavation."
Tina goes on to explain that costs can really skyrocket for two storey extensions in the region too when building from scratch, as opposed to on top of an existing extension.
"For a first floor extension above an existing structure such as a garage or extension, you would be looking at upwards of £3,000/m²," she explains. "If the ground floor doesn’t exist, then it can be significantly more and you could be looking at £5,600+/m² excluding VAT."


Tina Patel is a RIBA-chartered architect and director at Architect Your Home, with over 15 years' experience helping families transform their homes through thoughtful, stress-free design. She specialises in homeowner-led renovations, making the process of extending, refurbishing, or reconfiguring a home simpler and more empowering. Having worked on over 200 projects, Tina is passionate about creating happy, harmonious homes that add real value to family life. She's an expert voice on planning system challenges, permitted development, and the realities of renovating in the UK today – especially from a homeowner’s perspective.

Josh founded Fourth Wall in late 2020 having had a wide ranging experience of projects and professional instructions across the North West and the UK at various scales and stages of development, design and delivery. He works closely with clients and consultant teams on residential and commercial schemes, with a keen interest in appointments which provide social value and rejuvenate existing heritage sites to create interesting and engaging spaces.
How much does it cost to extend over an existing structure?
When we originally extended the house, we built a single storey kitchen extension which has two rooflights, a window that overlooks the rear garden and a stable door to one side leading to a gravelled area. My daughter's bedroom window looks out onto the flat roof and she has, in fact, claimed this as her balcony. However, we now plan on extending on top of this kitchen to create the extra bedroom we require upstairs, as well as an en suite. So will this be cheaper than building from the ground up?
"If the structure already exists, such as a side or rear extension, or a garage, building on top of this could be cheaper if the foundations are strong enough to take the extension," says Tina Patel. "This will depend on what else is impacted in terms of the internal layout too though.
"For this kind of first floor extension, you would be looking at upwards of £3,000/m²."

What can push extension costs up?
Obviously there is a significant difference between the lower and higher estimated costs, so what factors are likely to cause these figures to soar?
"The larger the foundations or amount of steel involved, the more figures will go upwards, so it is always worth engaging with the design team of your chosen architects and a structural engineer at an early stage of the project," explains Ed Martin, director at Delve Architects. "You may choose to phase the build, constructing the single storey element first, with plans to build upwards later. This is possible, but you must ensure the structural engineer is aware of the phasing and allows for correctly sized foundations and steels to support the larger load.
"If you are extending over garage or single storey extension and are considering building on top, you’ll need to investigate the existing structural elements to ensure they have the extra capacity," adds Ed. "If the foundations are too shallow for example, you’re only option maybe underpinning which can get expensive."

Edward is director and co-founder of Delve Architects. Prior to setting up Delve, he was an associate at De Rosee Sa Architects working across a broad range of projects spanning residential, education and public work.
What is the best way to extend over an existing structure?
I'll hold my hands up here and say that I tend to be very much 'an ideas person' when it comes to our house renovation projects. That isn't to say I'm not more than happy to get stuck in with some of the labour – what I mean is that I have a tendency to come up with some rather grand plans with no actual clue of how they'll be executed. This includes the extension I'd like over the kitchen. Thankfully, Tina Patel had some advice for me.
"First floor extensions can be built in a timber frame, which will keep the loads lighter," explained Tina. "It is usually cheaper to erect a timber frame build than it is to have a bricklayer erect a traditional brick and block build.
"If you need the outside to have a brick appearance, you may want to look at brick slips on the outside of the timber frame," continued Tina. "It is important to consider the fire detailing at respective junctions as well to ensure that the build is robust and long standing. This can be achieved with a timber build and typically walls are slightly thinner with timber frame construction to meet regulatory standards than with a brick and block cavity wall system to meet the same thermal performance standards which improves actual usable area.
"If the foundations are not strong enough, then you could be looking at underpinning. Underpinning costs will be relative to the associated safeguarding of the neighbouring property and proximity to this," Tina adds.

What should you consider before extending either upwards or outwards?
Whether you decide to extend outwards, or upwards, above an existing extension or garage, will very much depend on your home, its location and what you want to achieve. Costs are not hugely different.
"We would always suggest, before you decide what is best for you, to consider what you actually need and what absolutely needs resolving in your home – whether that is needing an additional bedroom or study space or a larger dining area for family entertaining," advises Tina Patel. "When you know this, you can make a more informed decision as to what is going to offer you the best benefit in the longer term."
That said, if you do have a garage to add space on top of, this can be a really cost effective way to add space without encroaching on your garden.
"If going up on an existing unheated garage, you will need to factor in the cost of insulating a garage, namely space between it and the extension," points out Tina. "That said, you are likely to be abutting a pitched roof and can then benefit from additional space in the loft or if designed well, a small sleeping deck mezzanine or space to add square footage to the space that is not always possible in a ground floor outward extension."
It really is possible to build an extension on a budget providing you are prepared to put in a degree of the work yourself, shop around for the best deals and use cost effective construction methods and finishes.
Natasha was Homebuilding & Renovating’s Associate Content Editor and was a member of the Homebuilding team for over two decades. In her role on Homebuilding & Renovating she imparted her knowledge on a wide range of renovation topics, from window condensation to renovating bathrooms, to removing walls and adding an extension. She continues to write for Homebuilding on these topics, and more. An experienced journalist and renovation expert, she also writes for a number of other homes titles, including Homes & Gardens and Ideal Homes. Over the years Natasha has renovated and carried out a side extension to a Victorian terrace. She is currently living in the rural Edwardian cottage she renovated and extended on a largely DIY basis, living on site for the duration of the project.

