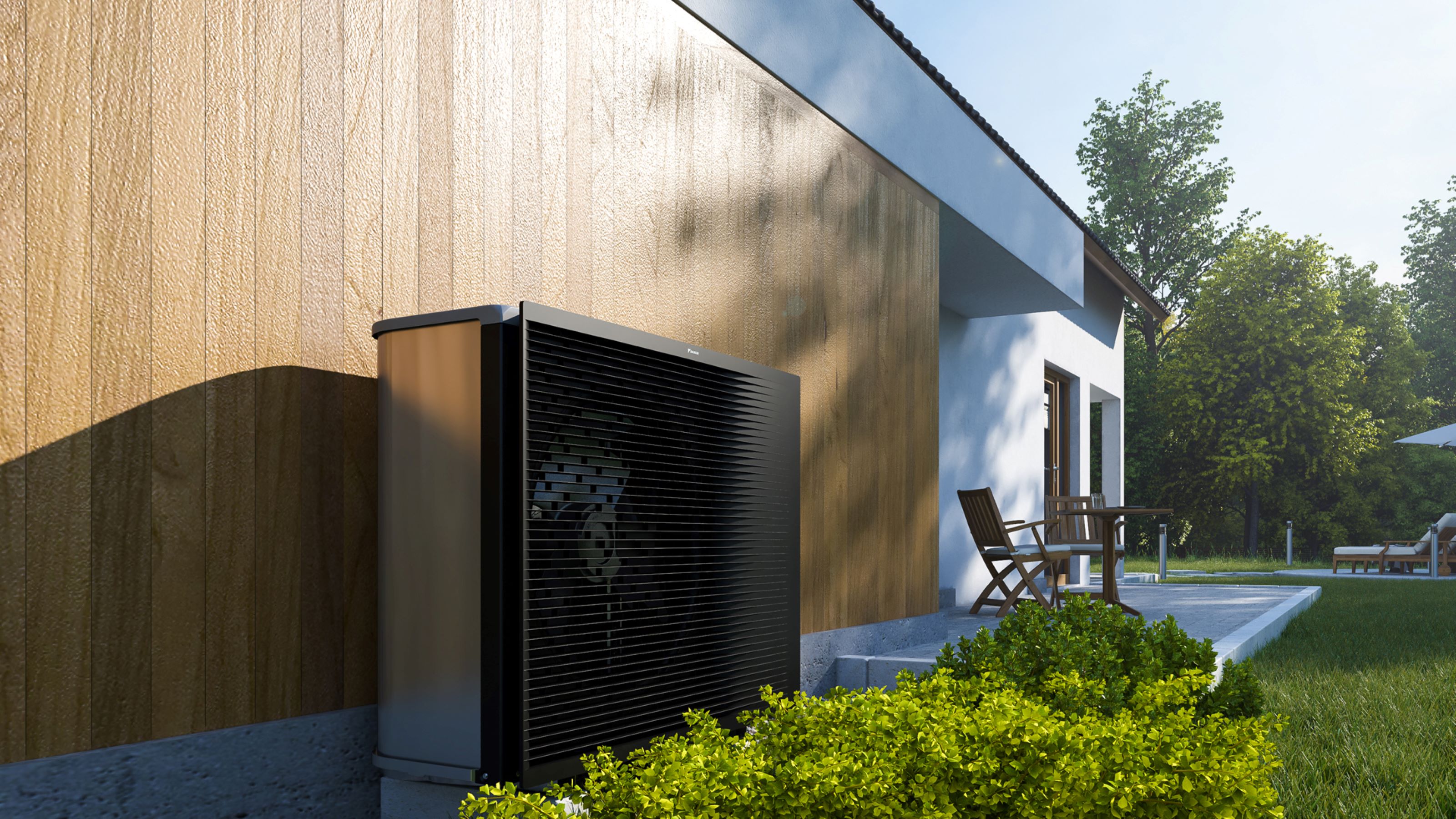33 Barn Conversion Ideas to Inspire Your Project
Get inspired by our gallery of barn conversion ideas to see what is possible when taking on a project
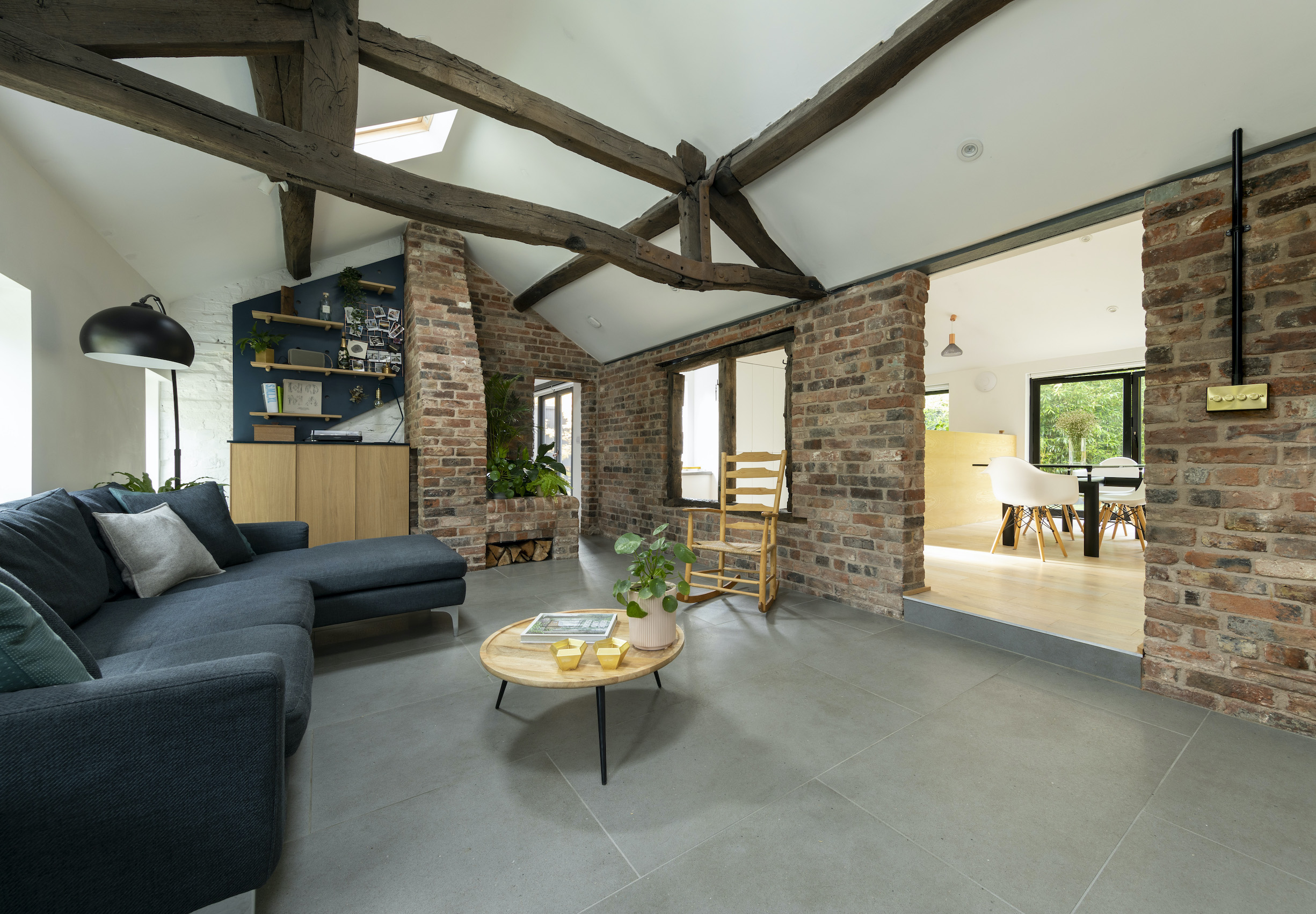
Searching for barn conversion ideas can be inherently difficult as shapes, sizes and types of agricultural structures varies widely up and down the country, creating a tough job when looking for design and build inspiration.
Plus, while a barn conversion is one of the most coveted types of home in Britain, they can be notoriously hard to get right.
With this in mind, we've selected some amazing completed projects to inspire ideas, design and layouts that can be adapted and applied to an individual property.
Whether you're looking to add a sympathetic extension or update a barn in line with modern tastes and efficiencies, these barn conversion ideas will demonstrate what can be achieved, as well as providing some serious design inspiration.
1. Use Barn Conversion Ideas to Celebrate the Structure
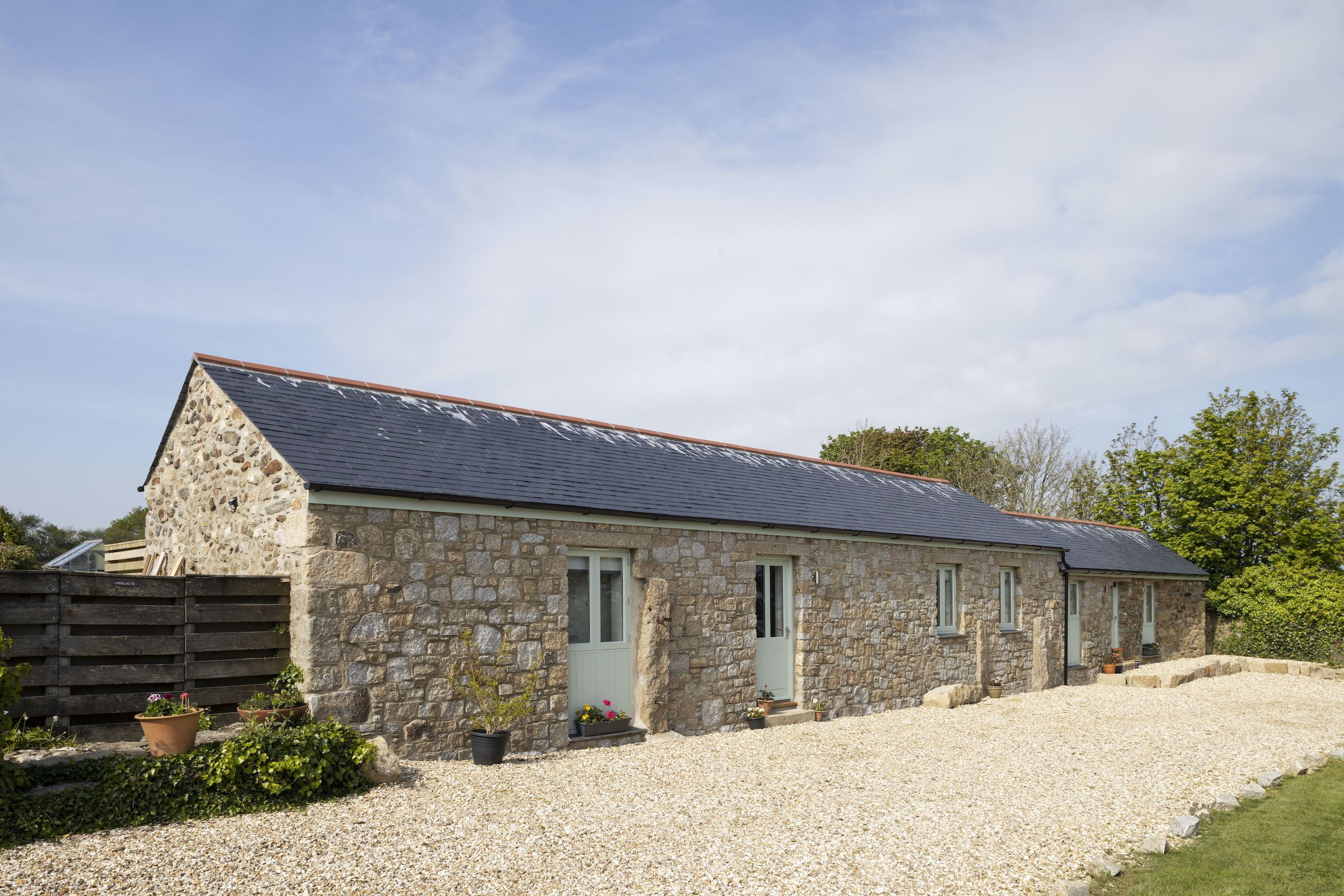
While thoughts on how to convert a barn can very dramatically, one incredible aspect of each project is that the buildings are given a new lease of life and a new purpose to fulfil. With attention to detail and a celebration of the structure's past, a light touch in the design is sometimes all that is needed for a show-stopping home.
In this conversion, the homeowner repaired and repointed the awkwardly curving granite barn walls to retain the idiosyncratic character of the property.
2. Extend a Small Barn Conversion
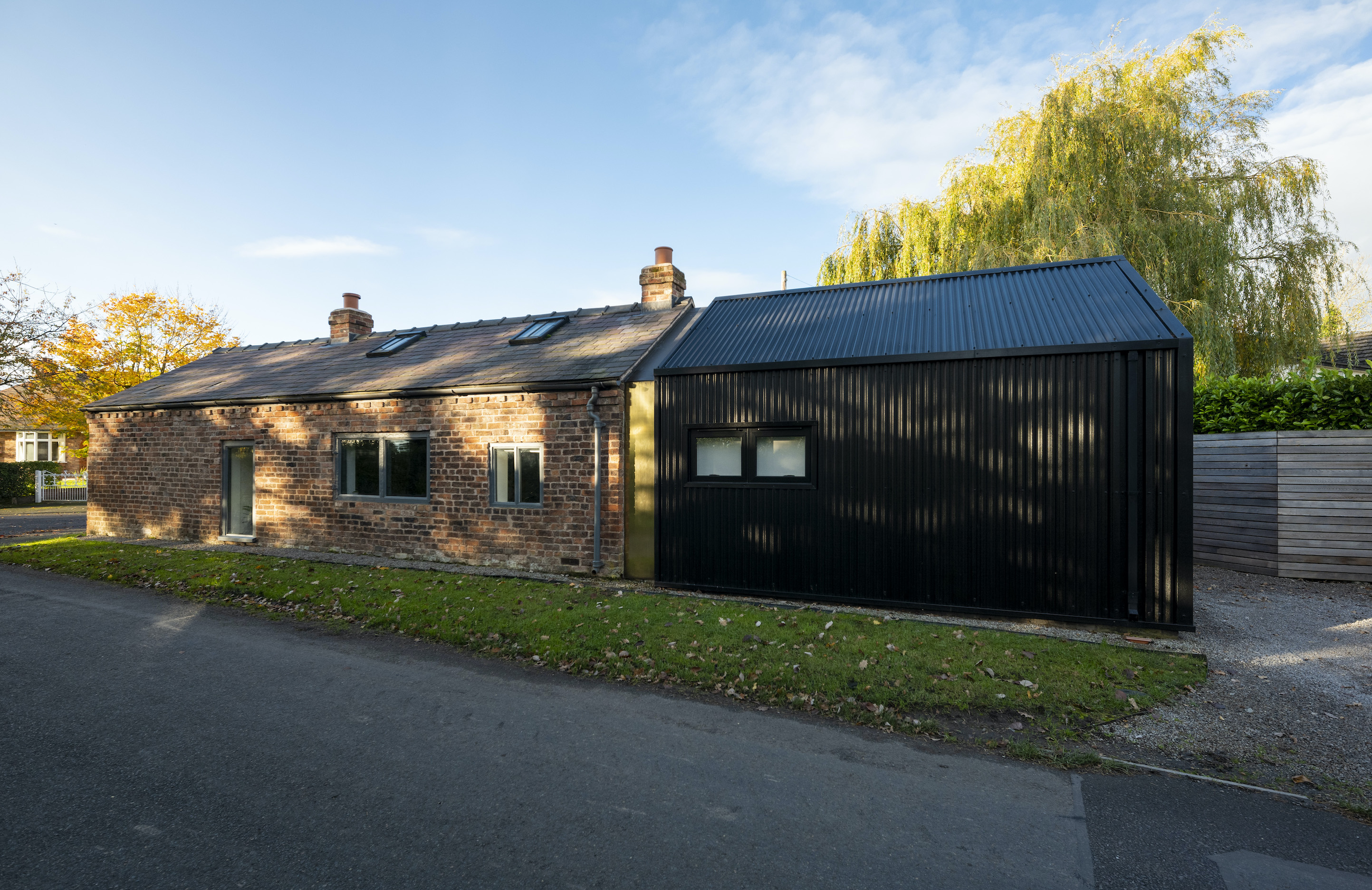
The majority of agricultural and industrial structures were never designed to be lived in so converting can be tricky when trying to cater for modern living. Building an extension to a barn can offer a quick way to increase space while retaining the character of the original building.
This blacksmith's forge converted on a budget of just £90k in Shropshire added not one, but two single-storey extensions, one to the side and a wide rear extension leading onto the garden. Black corrugated cladding was specified to reflect the rural nature of the property, while a brass link demarcates the old and new sections.
3. Use Barn Extension Materials Wisely
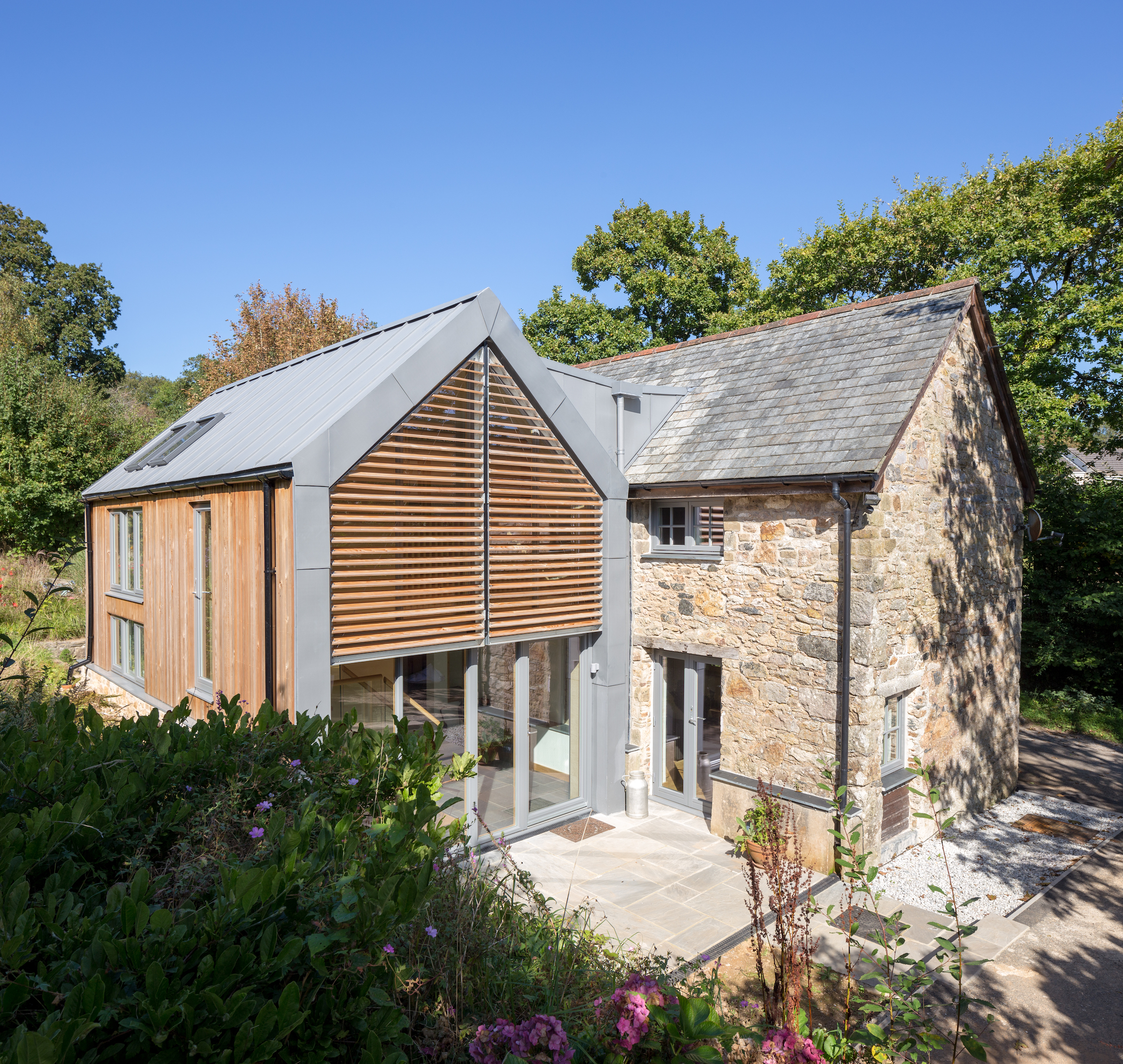
A delicate palette of materials really makes this barn conversion shine. A shallow V-shaped link is clad in zinc while new windows and conservation grade rooflights (painted in a complementary grey) were added to the old draughty barn as well as the new extension.
(MORE: Take a Look at our Expert Conversion Guide for More Advice)
4. Using Existing Openings for Windows and Doors
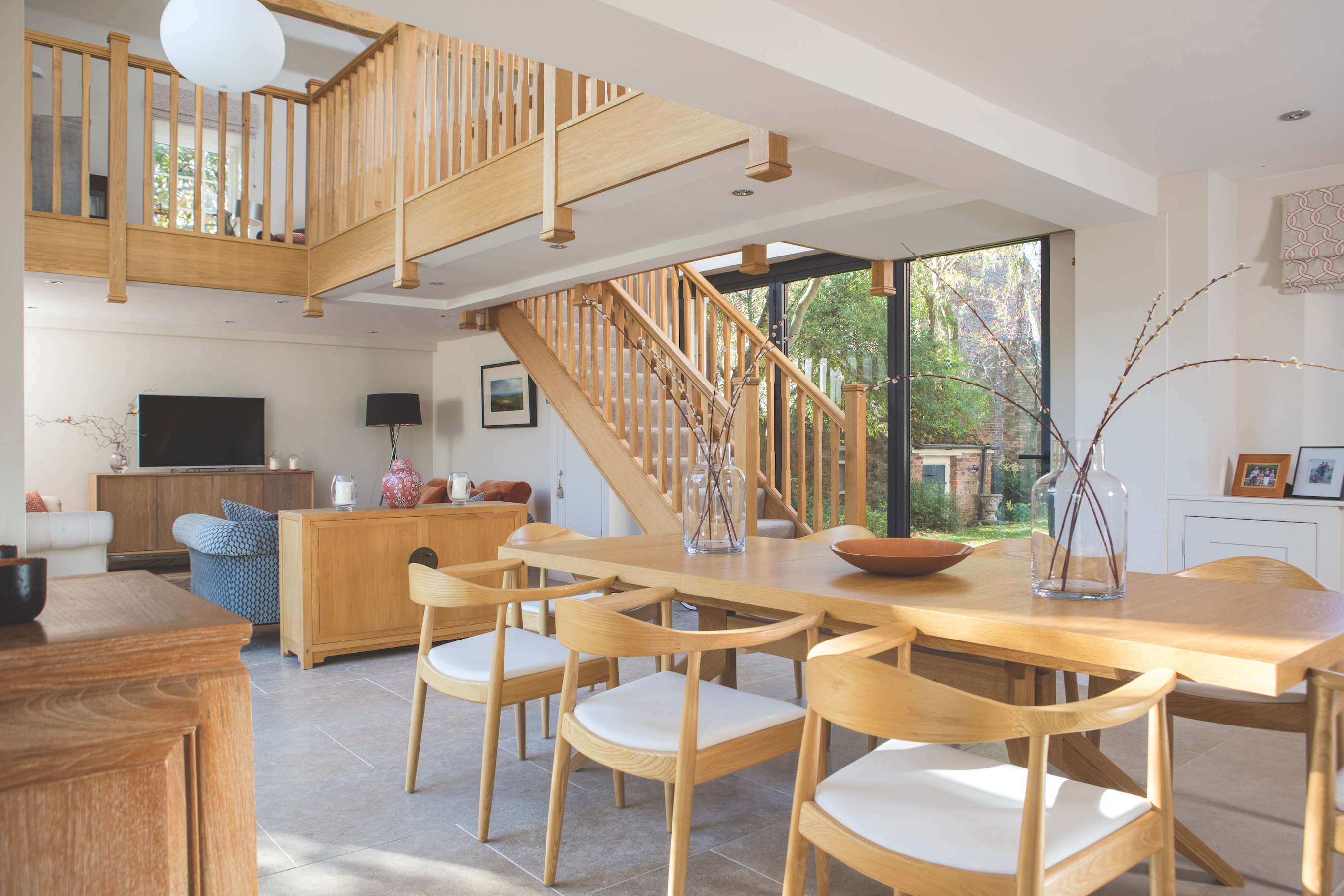
Often a planning condition, using old bay, loft or stable doors as entry points or methods to get natural light into the interiors is an ingenious method of creating something truly unique.
The beauty of this barn conversion in Yorkshire is in the bifold doors and glazed panels added to the old work opening. The original staircase and mezzanine has also been updated to suit modern lifestyle while still staying true to the building's heritage.
5. Mix An Old Structure with New Technology
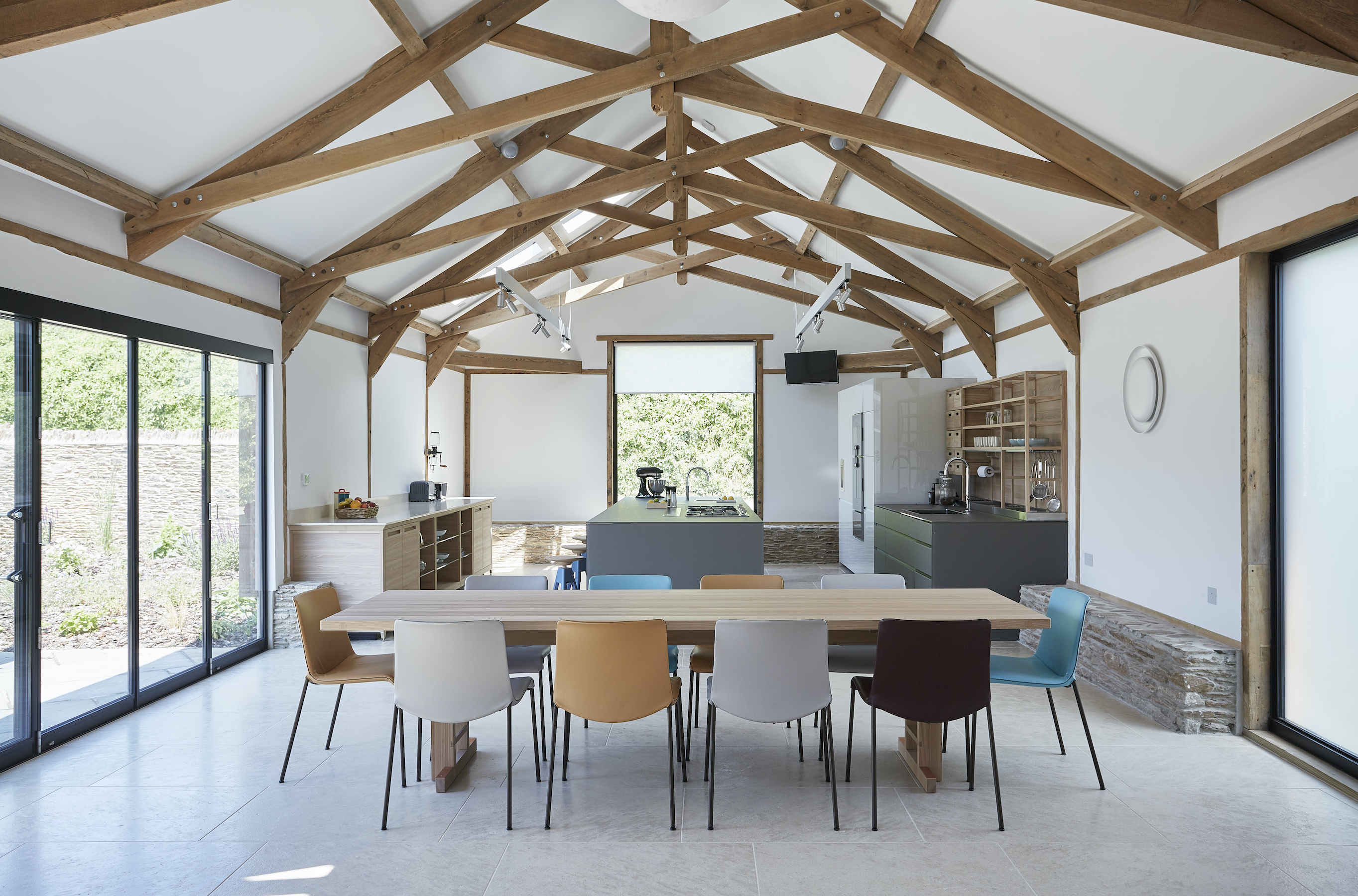
Bring an old barn into the 21st century by incorporating smart home design. This barn was once a series of dilapidated buildings which have since been dramatically converted (by BBH Architects) into a contemporary home filled with smart audio-visual technology.
The beauty of the project is the balance between old and new: while the old roof structure has been restored, new additions include a home cinema room and an elegant sunroom.
6. Use Reclaimed Materials for Extra Characterful Interiors
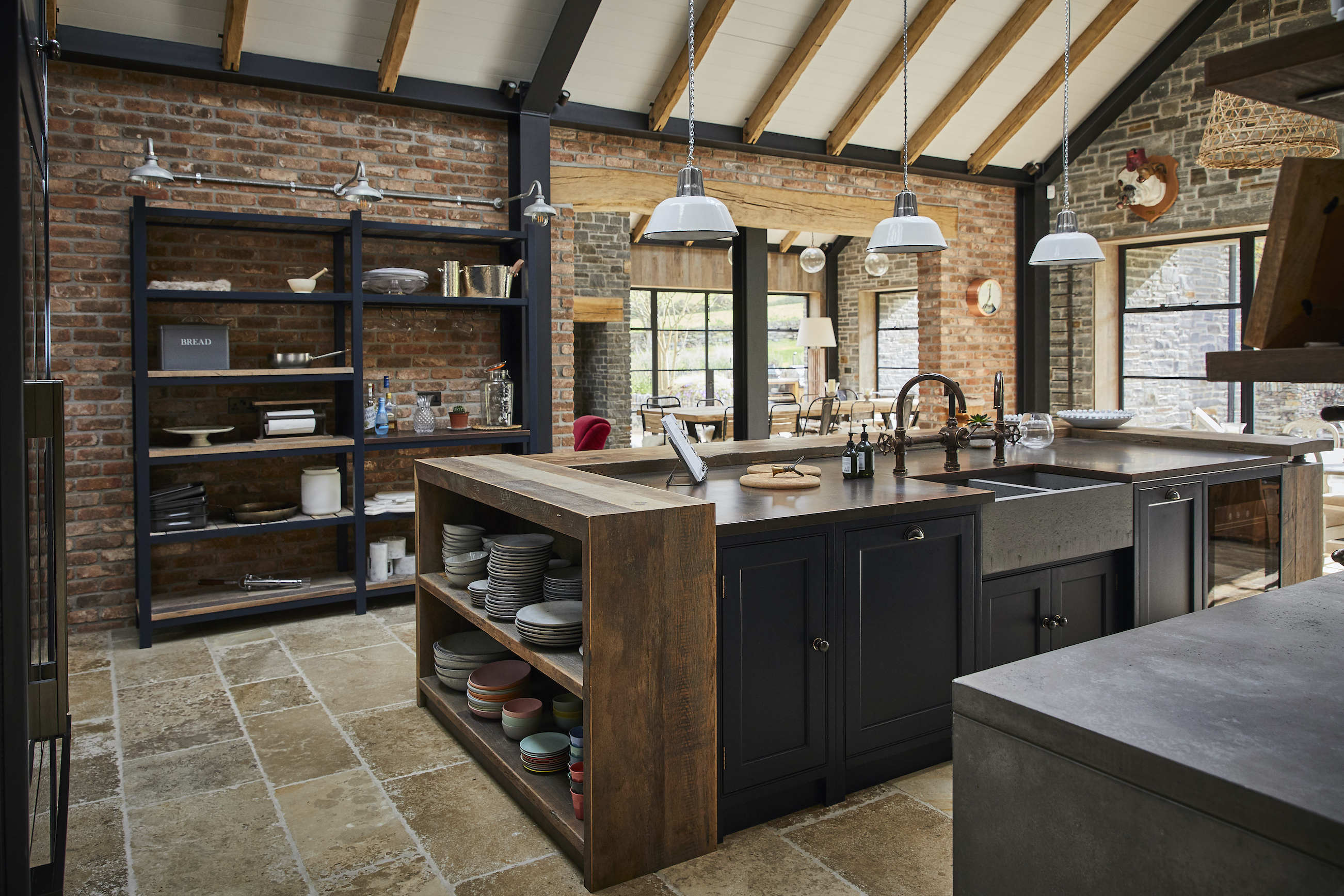
Reclaimed materials are at the forefront of this home — from the engineered wood flooring and wall cladding (below) to the timber kitchen units (provided by The Main Company) and exposed beams.
The perfect mix of modern essential and country lifestyle, this project ticks all the boxes.
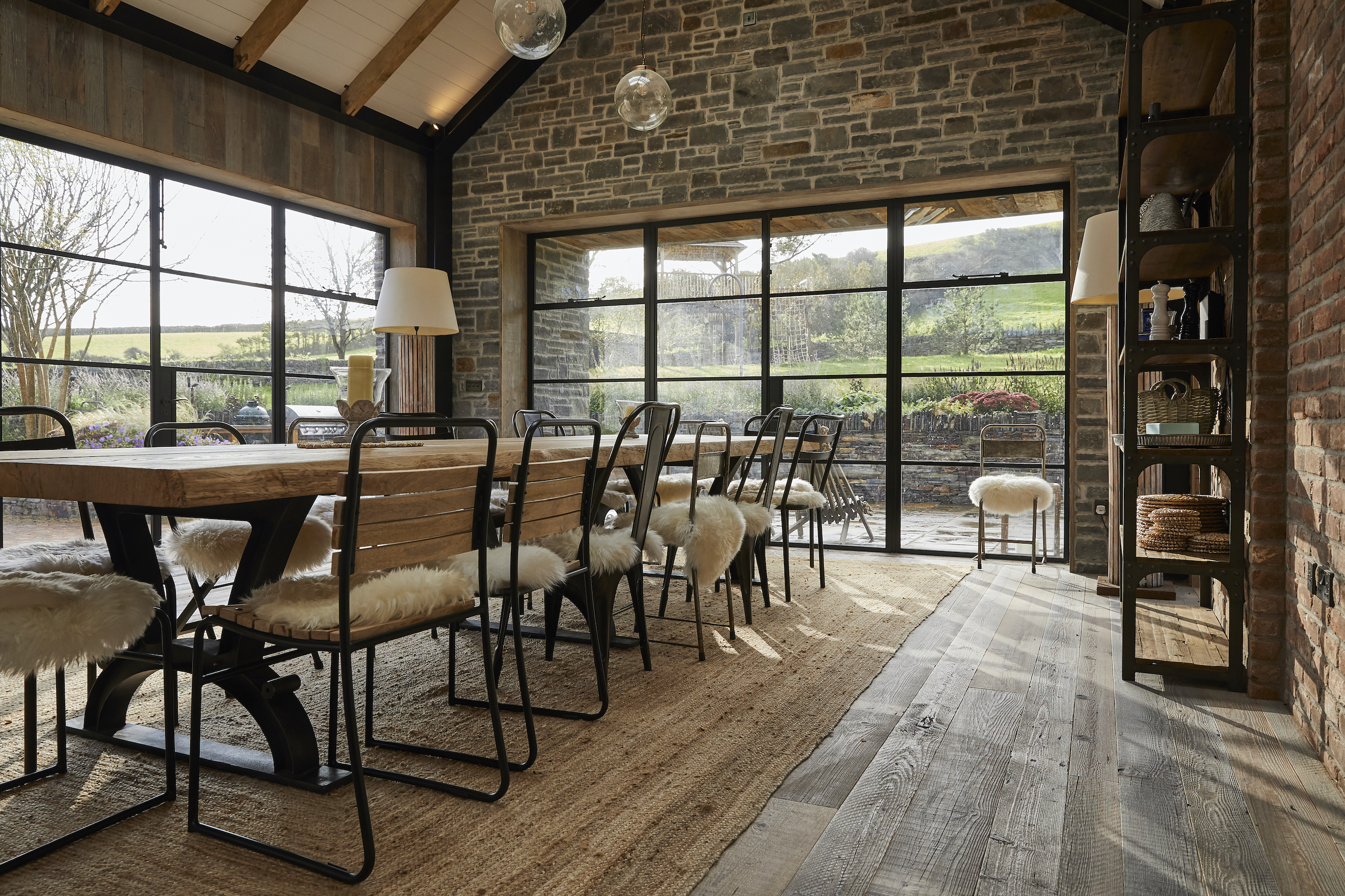
7. Make the Most of Barn Conversion Layouts
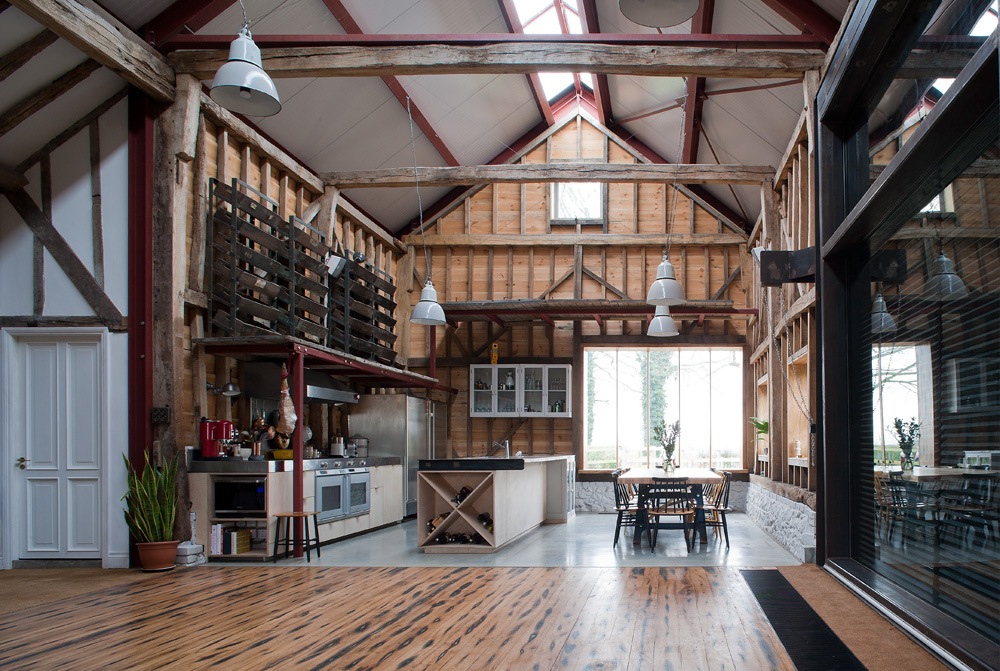
Barn conversion layouts can be incredibly tricky to get right due to their large and often vacuous spaces. While splitting into sections in a necessity to comply with domestic living, try to make the most of vaulted ceilings and dramatic features.
This playful conversion of an 18th-century threshing barn features a sociable open plan kitchen to one end of the barn — complete with custom made steel gantries which act as storage and hanging space.
At the other end a steel and timber mezzanine houses the living spaces.
8. Let in the Light with Glazed Links in a Barn Conversion
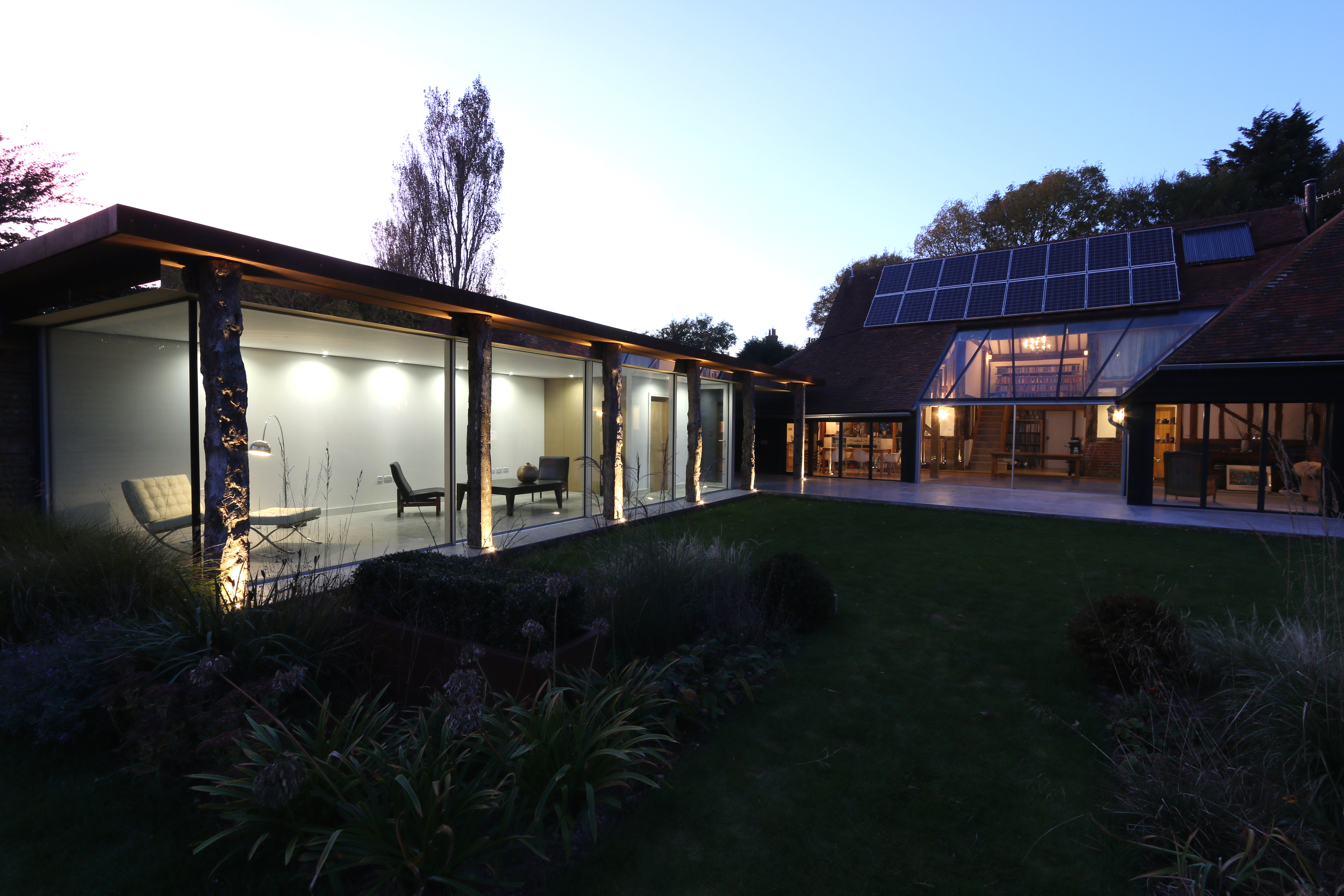
A glazed atrium (supplied by IQ Glass) between the kitchen and living spaces has allowed plentiful natural light into this 18th-century barn conversion.
(MORE: More Great Ways to Introduce Light From Above)
9. Open a Barn Conversion to the Outdoors
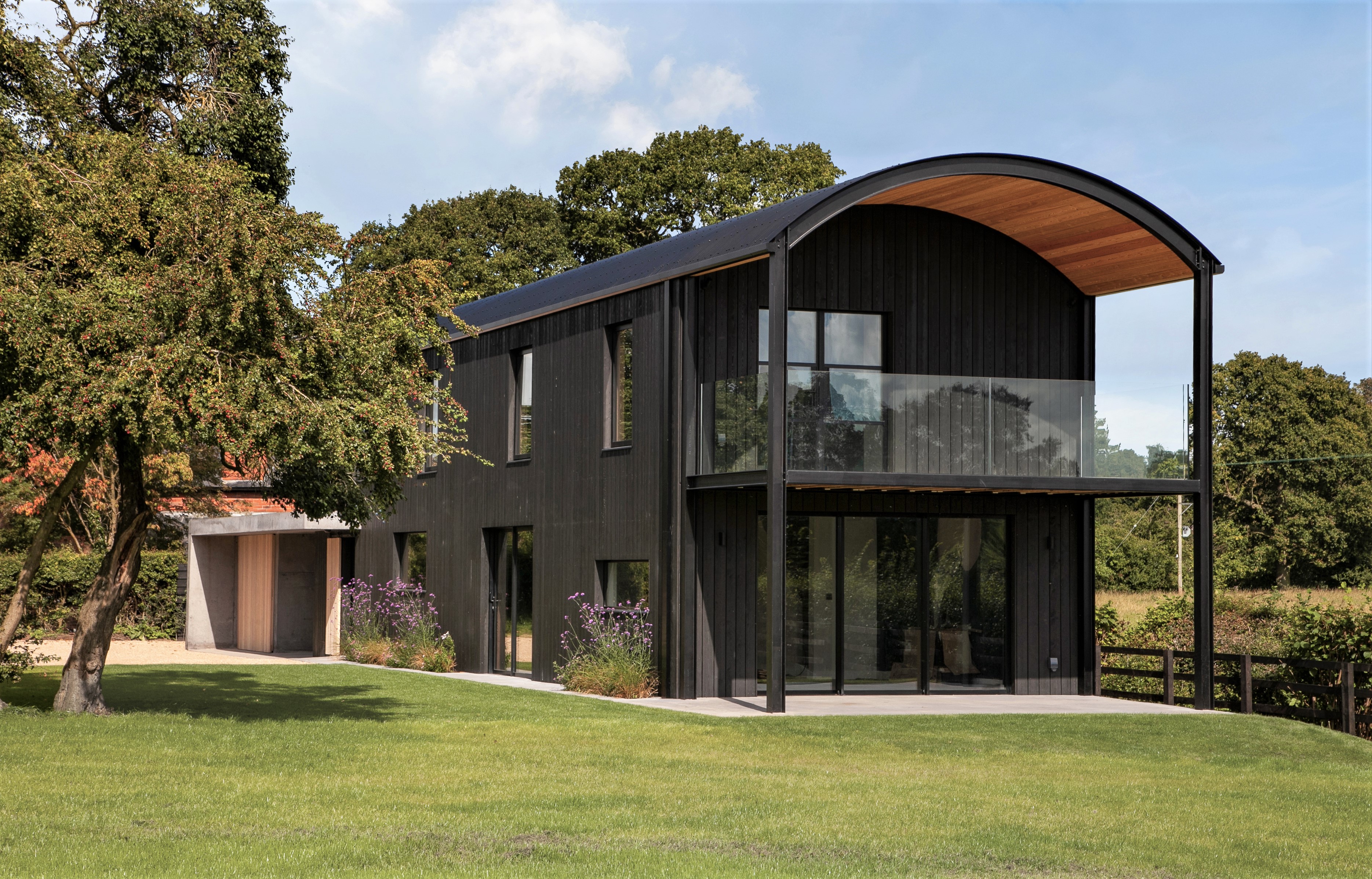
Barns frequently have limited openings for windows and doors so converters often have to get creative with ways to bring the outside in.
From redundant building to contemporary home, this conversion (by Ke-design and Dukescroft) has utilised the curved overhang to create a veranda to the front, maximising the countryside views and adding a new link to the great outdoors.
10. Mirror Forms for a Graceful Barn Extension
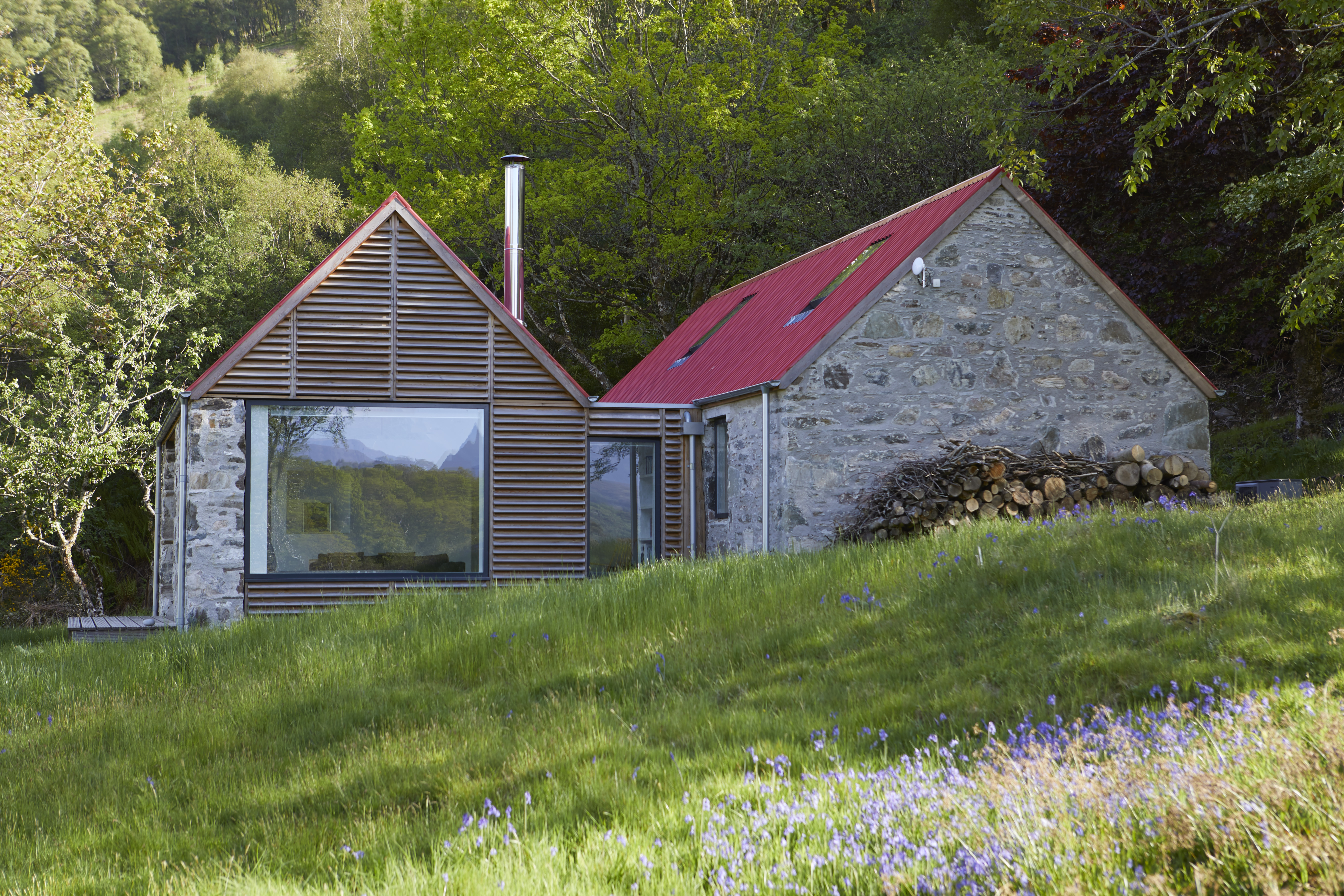
Hopkins Architecture converted and extended this former shepherd's hut with a contemporary 'twin' addition. The result is a charming home, complete with a traditional bright red roof that joints the two structures as one.
11. Reduce Barn Conversion Costs by Working DIY
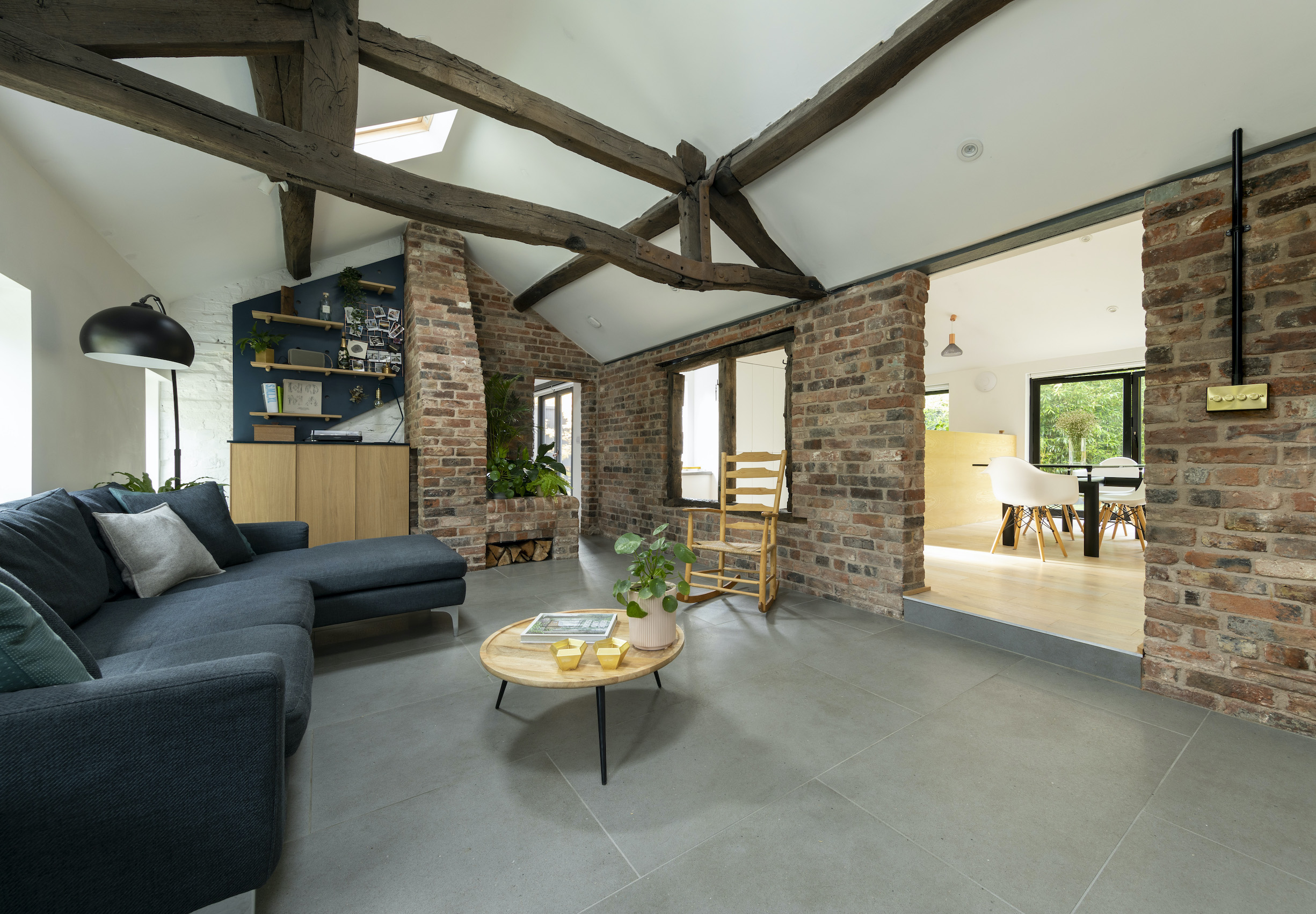
As with all projects, the more time and effort you put into a project by taking on unskilled labour or design, generally the more money saved on build costs.
Everything but the roof, plumbing and electrics was undertaken by the homeowners of this conversion, meaning their total project costs (including plot) came in at under £150,000.
(MORE: DIY: What to Leave to the Professionals)
12. Embracing Quirks in a Barn Conversion
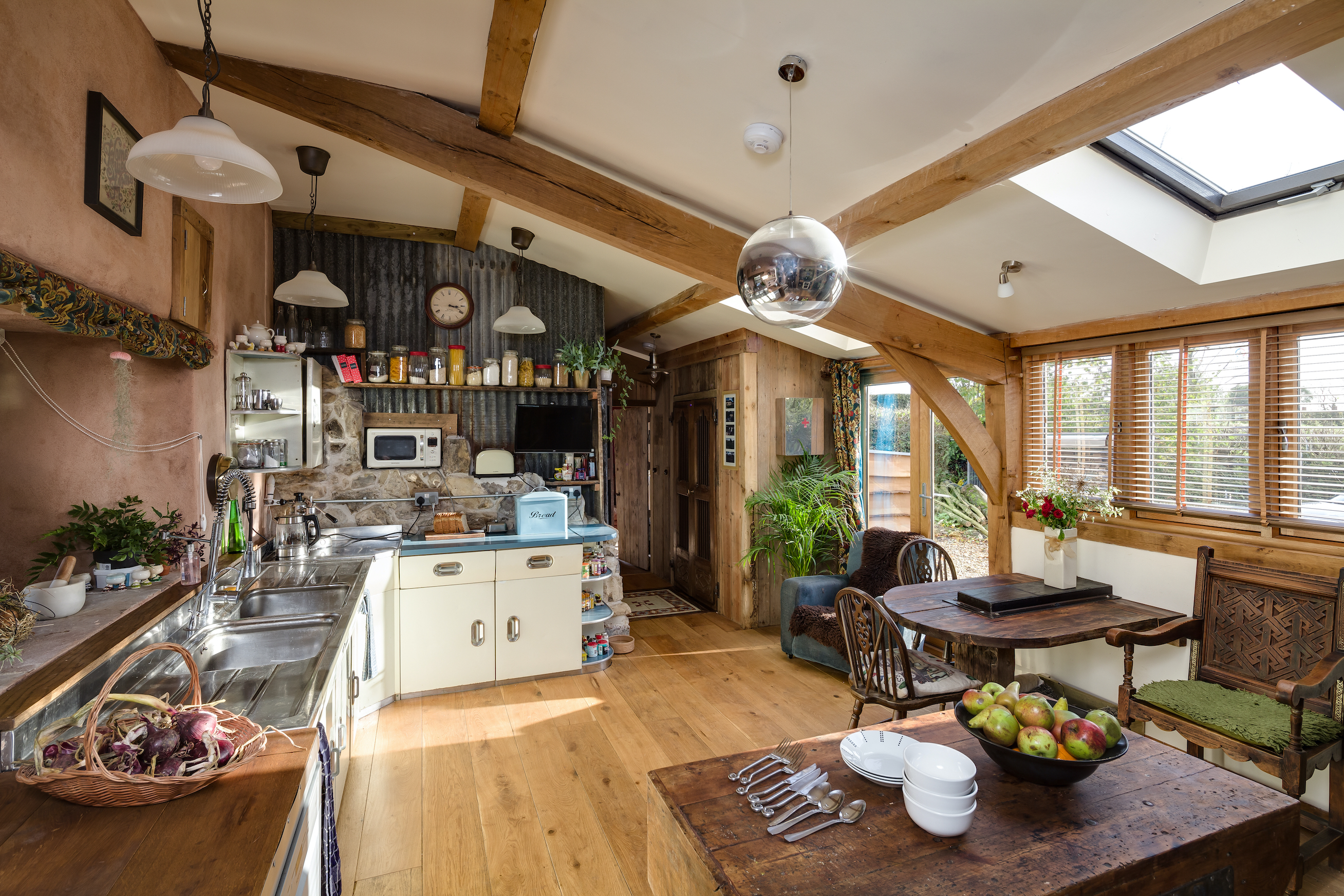
Barns are full of odd nooks, crannies and idiosyncrasies. The best, and most interesting, projects make the most of them to create unique features that new builds just can't compete with.
In this project, the crumbling old wall of the barn has been repointed and utilised as a support for kitchen units while black corrugated metal completed the rustic look.
13. Converting a Barn with High Energy Efficiency
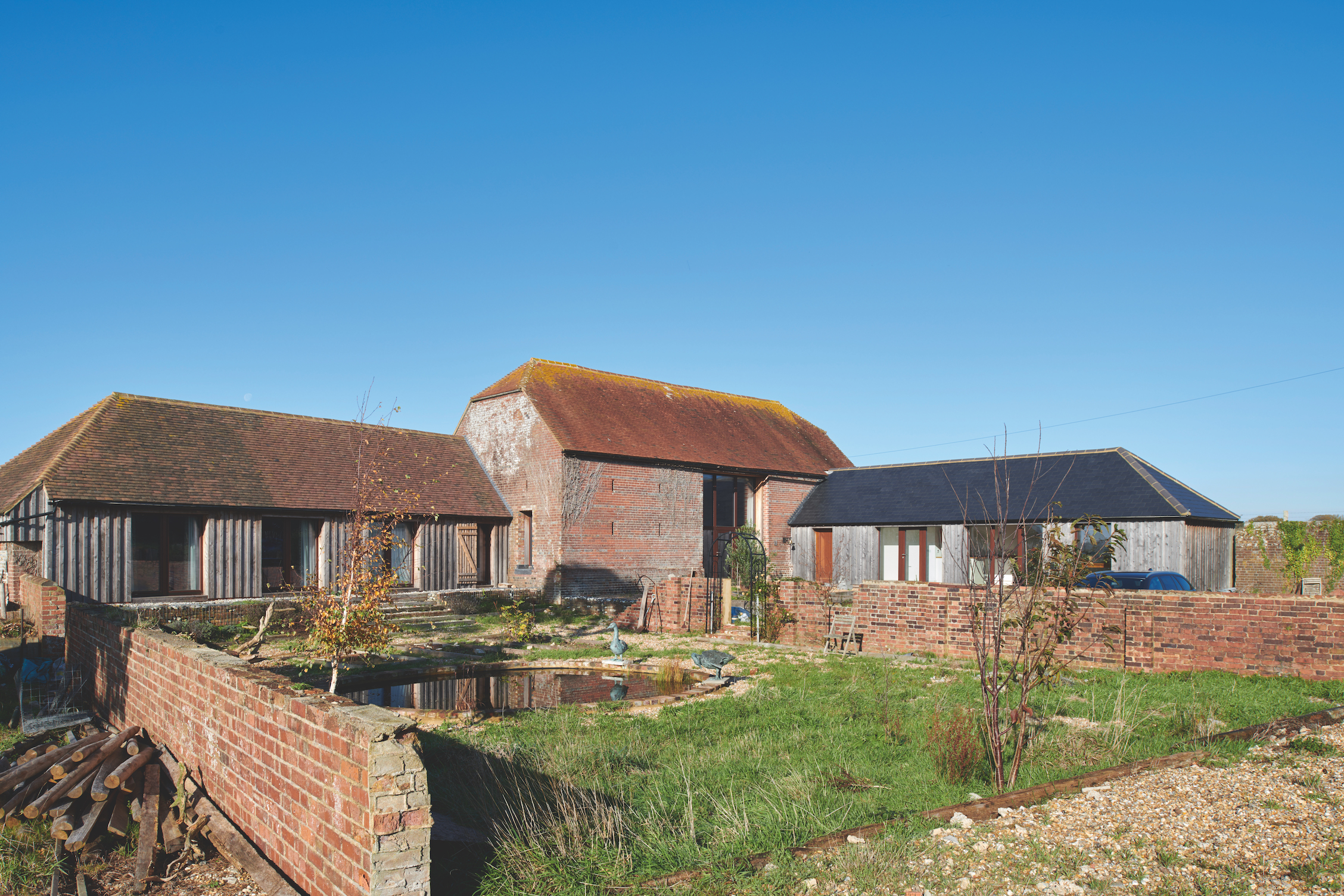
Rejecting the notion that barn conversions have to be draughty and cold, the homeowner who converted and jointed together these three barns worked incredibly hard to ensure his new home was an energy efficient as it could be.
Working with a fabric first approach in terns of airtightness and insulation, the barn achieved an EnerPHit certificate.
(MORE: Is this the UK's Most Efficient Barn Conversion?)
14. Working with a Listed Barn Conversion
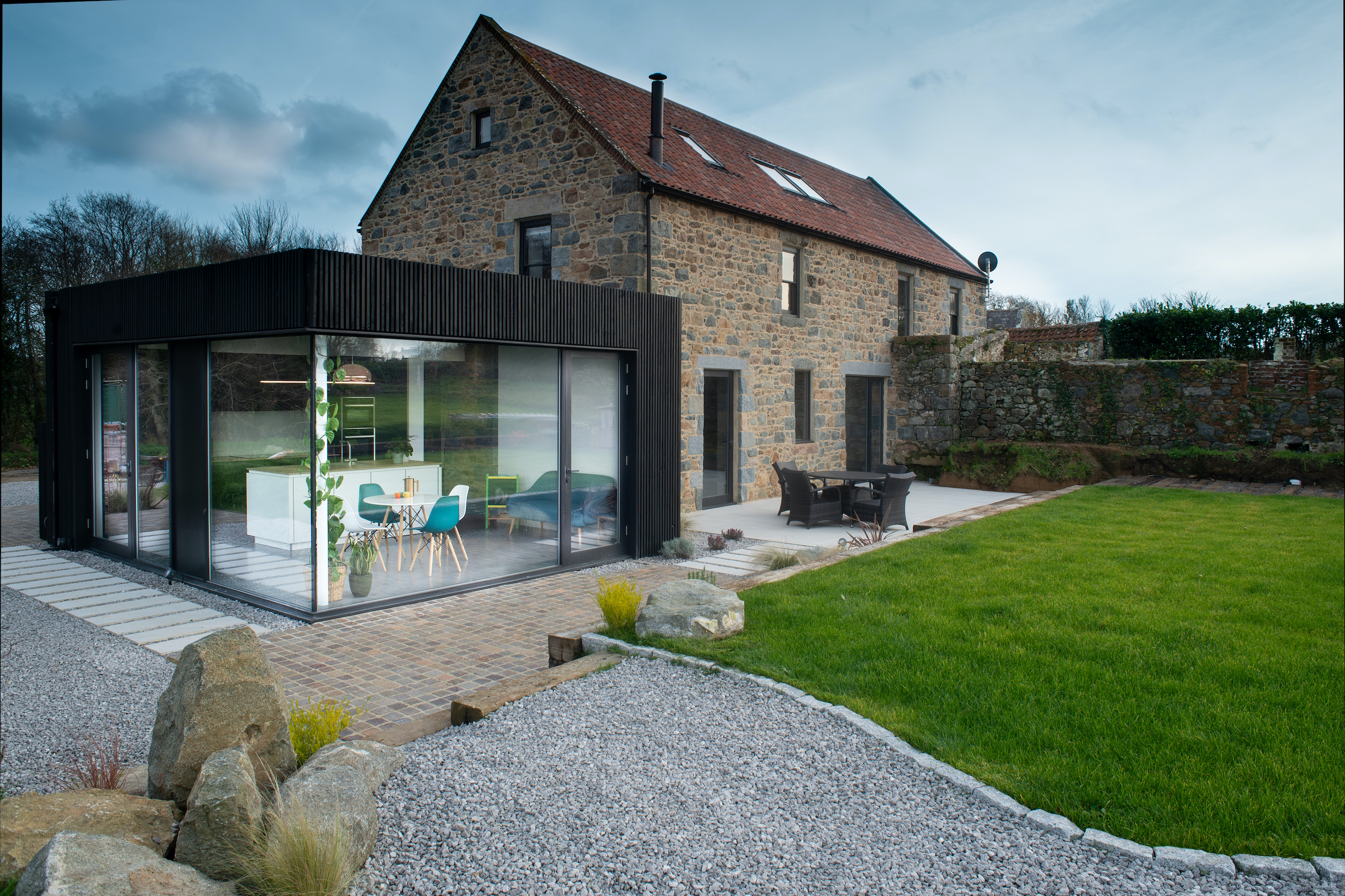
Converting a listed barn is absolutely possible, but requires a delicate touch and a good relationship with your local planning department.
This Grade-II listed barn was converted and extended masterfully by SOUP Architects who used a pre-planning application to reveal a preference from the authority on their contemporary addition.
15. Mixing Modern Styles with Traditional Barn Ideas
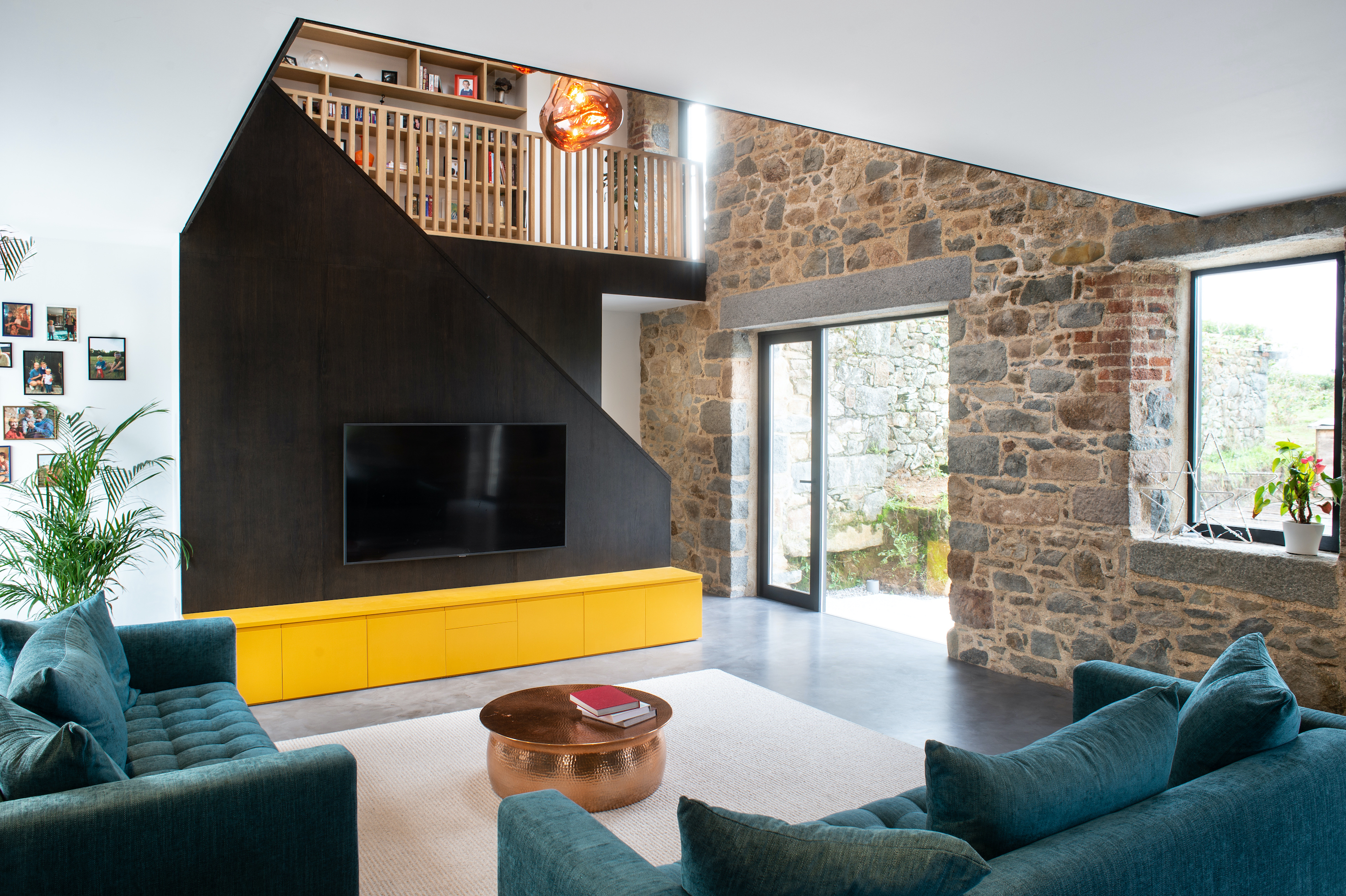
In the same SOUP Architects' project, the interiors have been masterfully designed to combine a triple-height exposed granite wall with strong, contemporary details. The result is a modern family home that celebrates the building's history and personality.
16. Linking Small Barns to Larger Homes
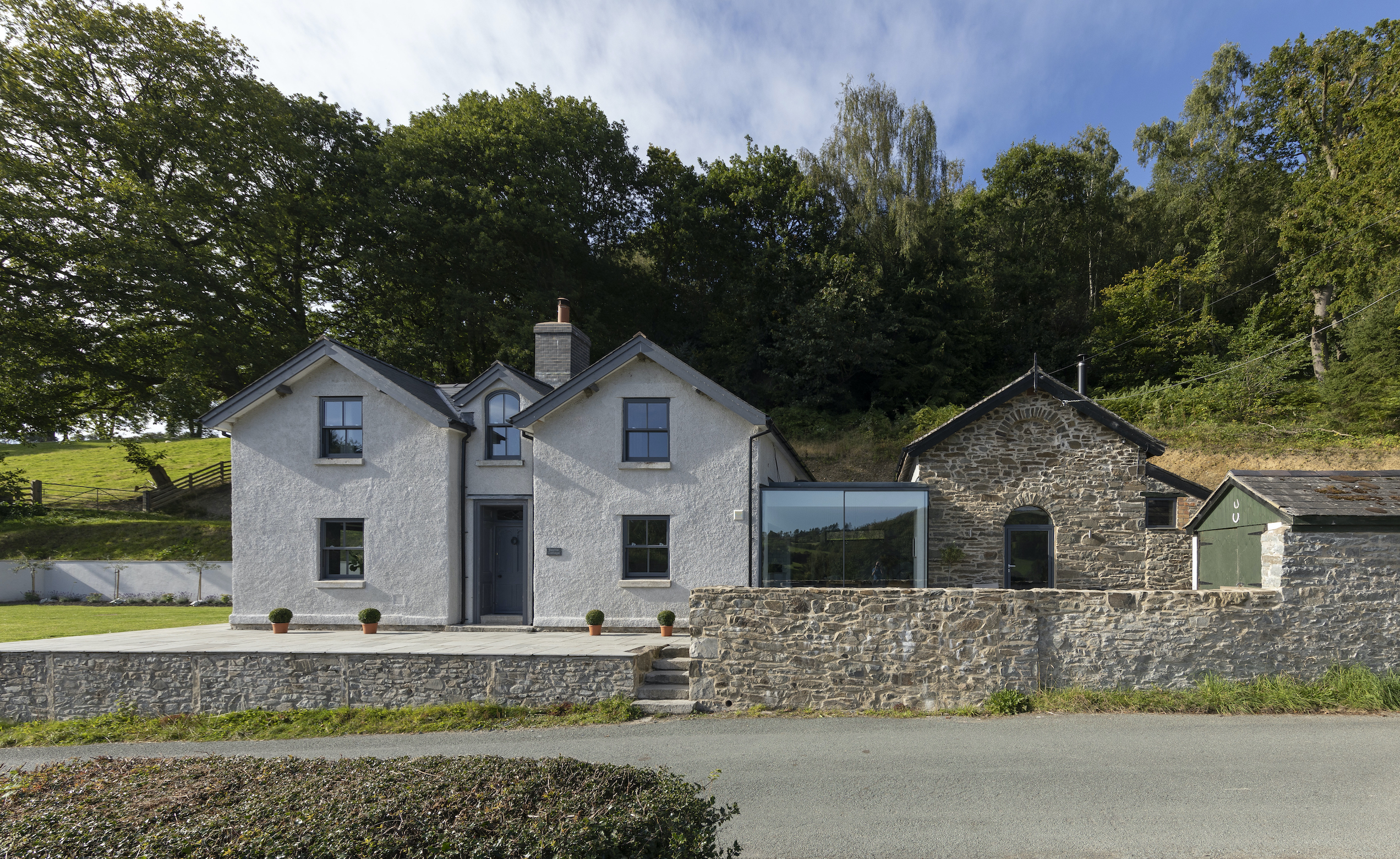
Many older cottages have outbuildings, sheds and small barns on their land which can be a great opportunity to spread out and create some extra space.
A glass-front on this flat-roof link extension makes the connection from the workman's cottage to the granary barn seem completely natural.
17. Designing Interiors for a Barn Conversion
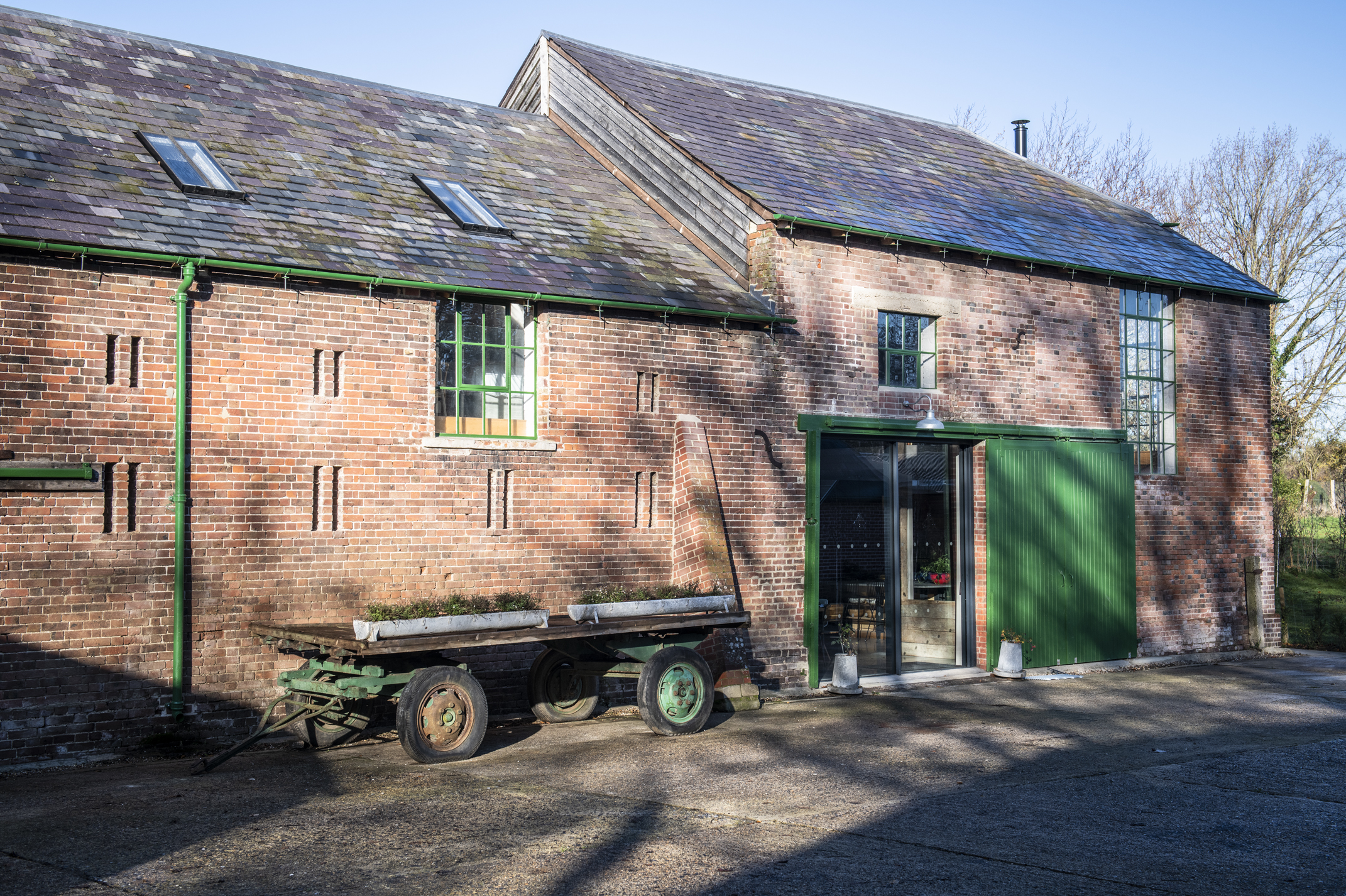
While unassuming from the exterior, the interior design of this barn conversion in Kent makes sure thee house makes an impact.
The layout was determined by the existing structure and the main rooms of the house fall between the five king post trusses while the open plan living, kitchen and mezzanine spaces (below) take advantage of the vaulted ceiling and a single storey 'arm' provides space for the bedrooms.
As much of the original barn's paraphernalia has been reused throughout the house and materials like polished concrete, timber and stone are utilised to stay true to the building's history.
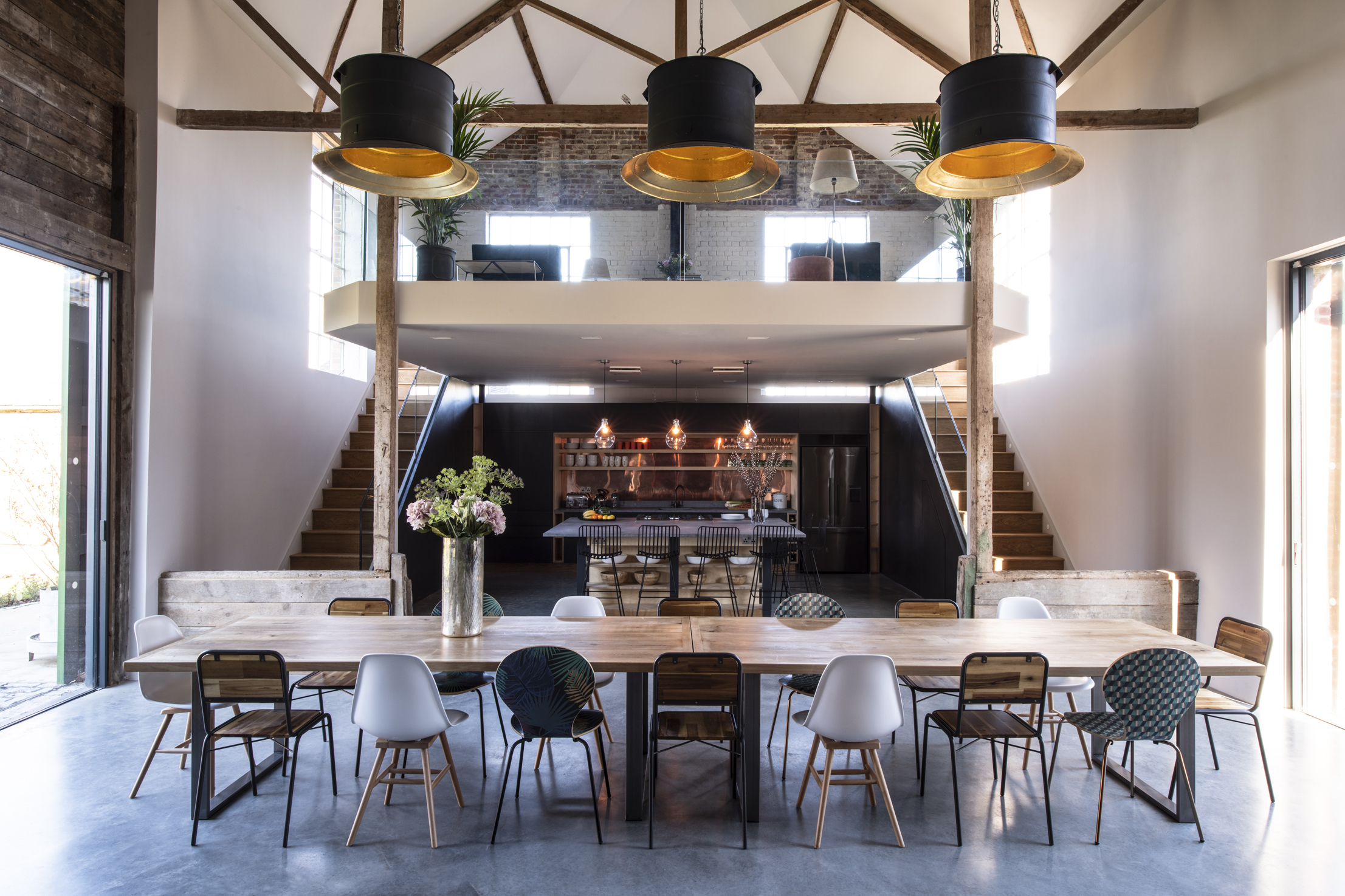
18. From Agricultural Shed to Contemporary Home
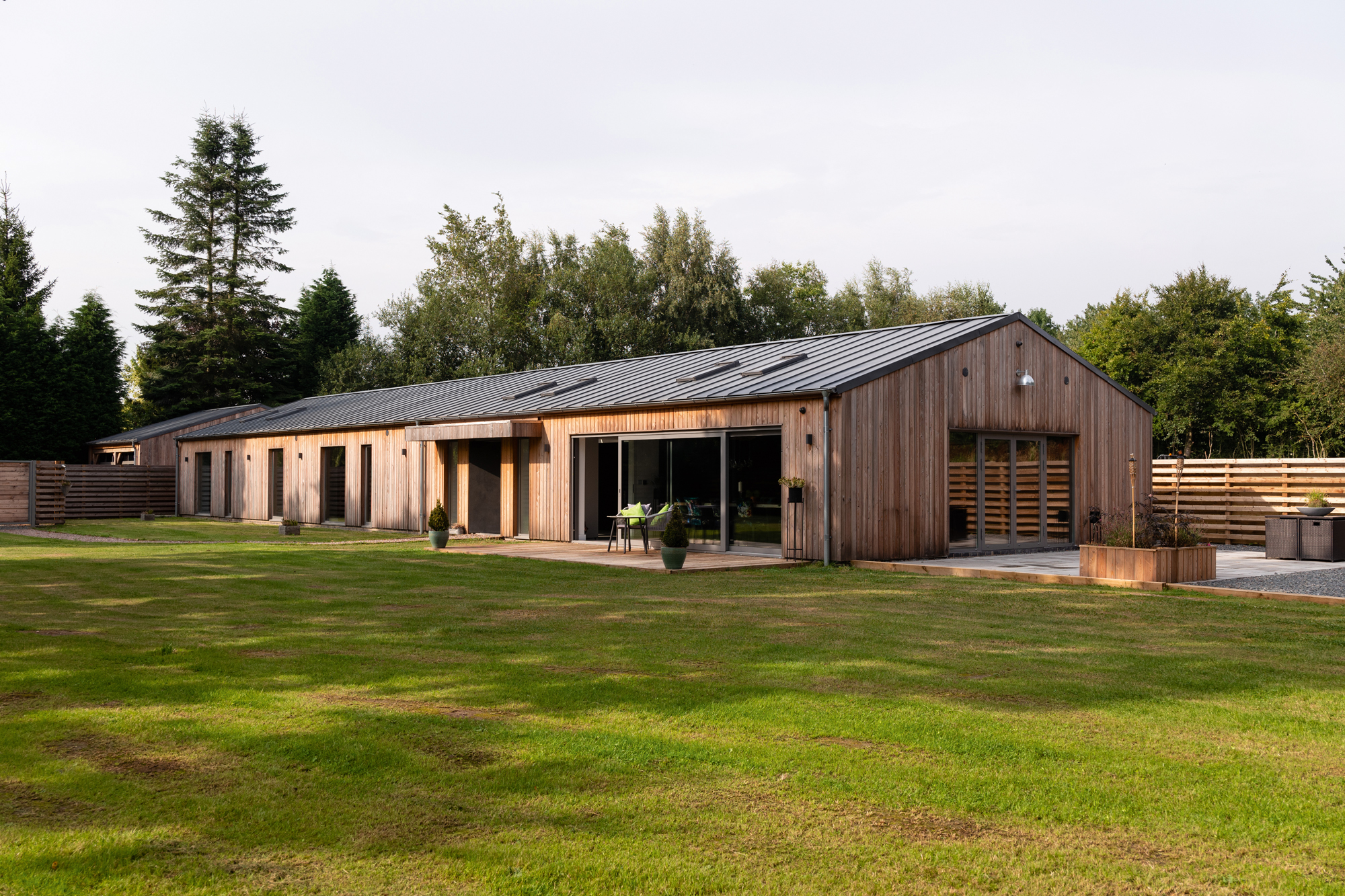
Leanne and George Chandler bought a derelict rabbit breeding shed and battled with many planning permission restraints (due to the property being in a AONB) in their quest to convert it into a home for modern living.
Both fans of contemporary design, the shed has Siberian Larch timber cladding while triple glazing and an air source heat pump improve the building's efficiency.
19. Getting the Layout Right in a Modern Barn Conversion
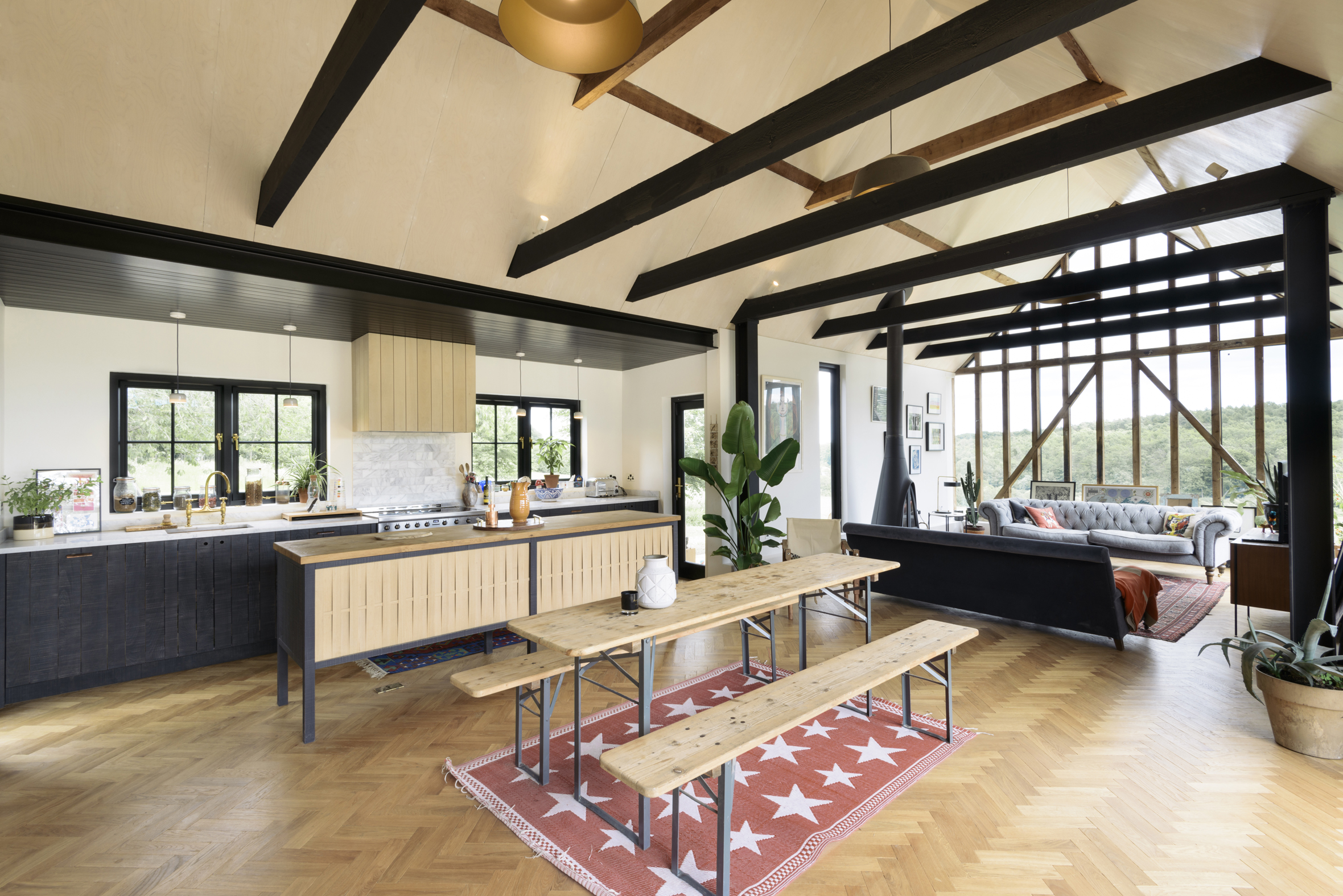
Like most barn conversions, the interiors of this home was essentially a large, empty space and the homeowners struggled to know how to design the layout to suit modern lifestyles.
The deVOL kitchen is beautifully understated and by embracing the visible structure of the building, the homeowners have created a characterful open-plan living space with magnificent views out to the Kentish countryside.
20. Adding Glazing to a Barn Conversion
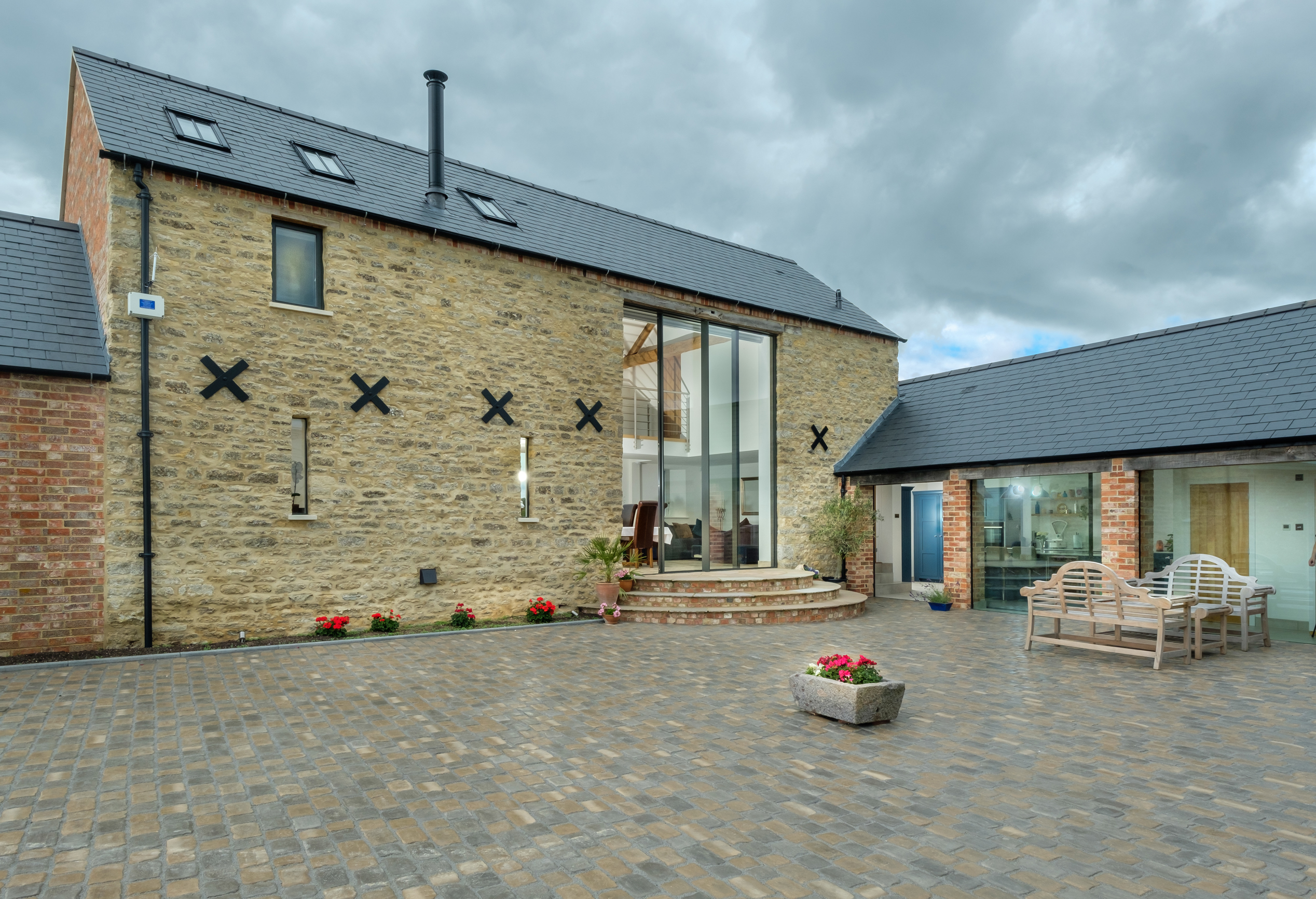
This beautiful barn conversion and extension project features multiple sliding door systems to punctuate the entrance courtyard.
Two sets of over-sized doors replace the barn's original openings and allow natural light to flood into the interiors, while solar control coatings mean the space can combat overheating issues.
(MORE: How to Choose Between Bifolds vs Sliding Doors)
21. Extending a Barn with a Contemporary Kitchen
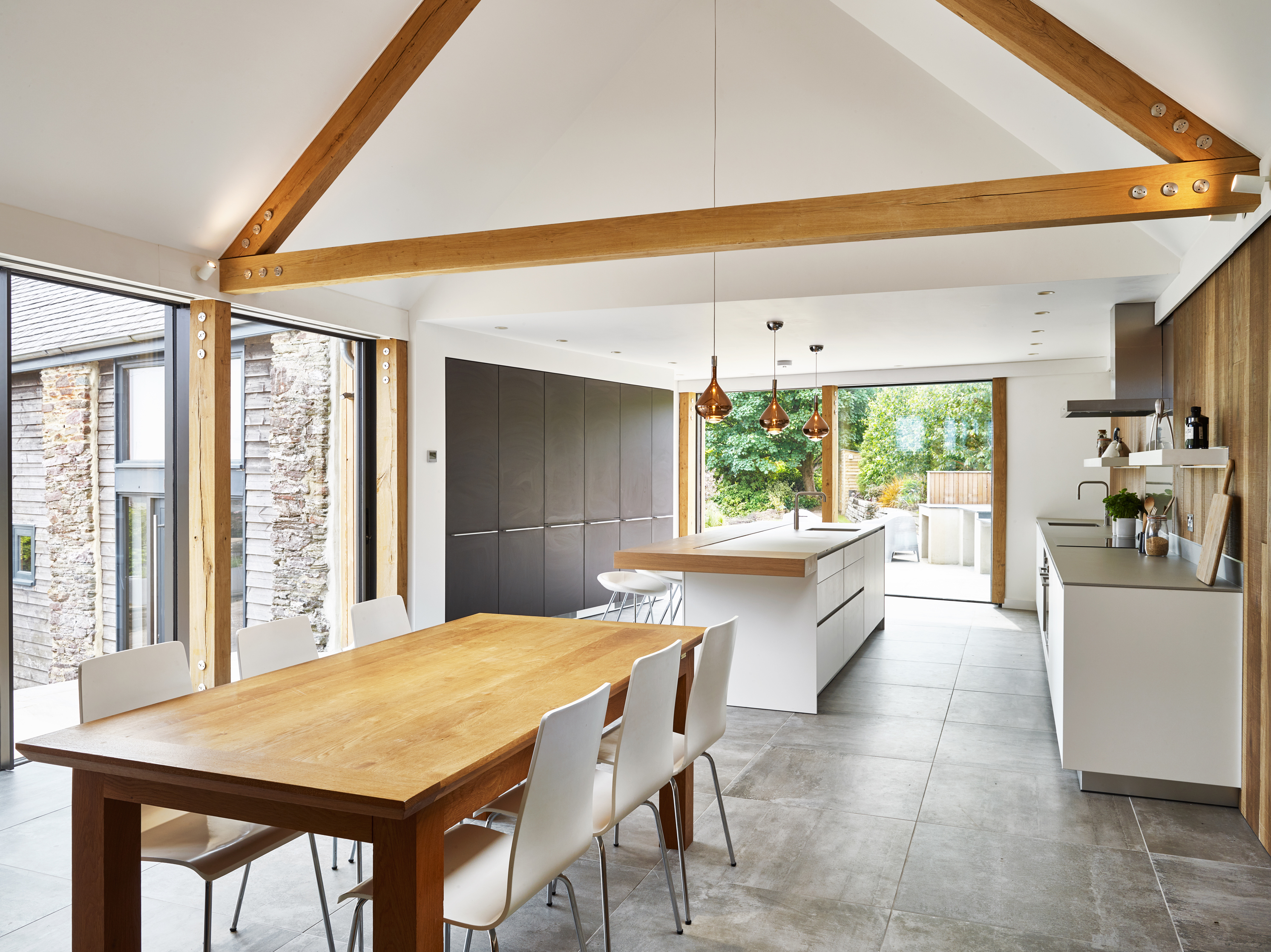
Two gorgeous stone barns have been sensitively linked and extended with an oak frame structure housing a bright and modern kitchen.
Carpenter Oak and BBH Architects worked together to produce a design which looked in keeping with the agricultural nature of the property, while maximising on the views with large amounts of glazing.
22. Listed Barn Converted into a Characterful Home

Architect Craig Beech worked to transform these grade II-listed timer frame barns in Suffolk into a five-bedroom home with his wife, Ruth.
The complex work involved planning and listed building consent before a total renovation was able to take place. Care was taken to restore the traditional materials (lime render, mortar and paint) while modern renewables and conveniences (air source heat pump and underfloor heating) were added.
Inside, the large space has been divided beautifully using a large double-sided fireplace (below) while the original openings have been used to introduce glazing.
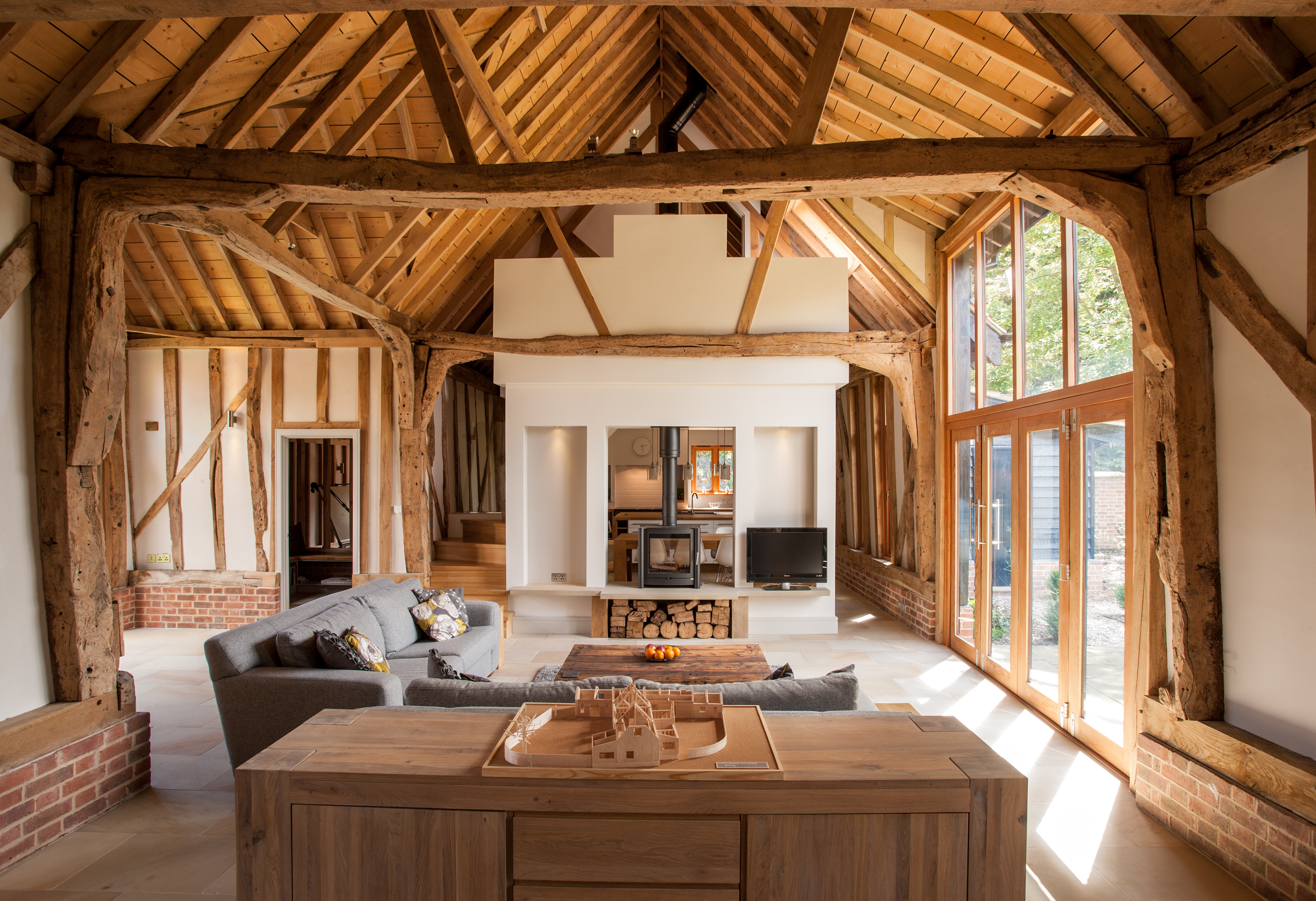
23. Converting Multiple Barns and Outbuildings
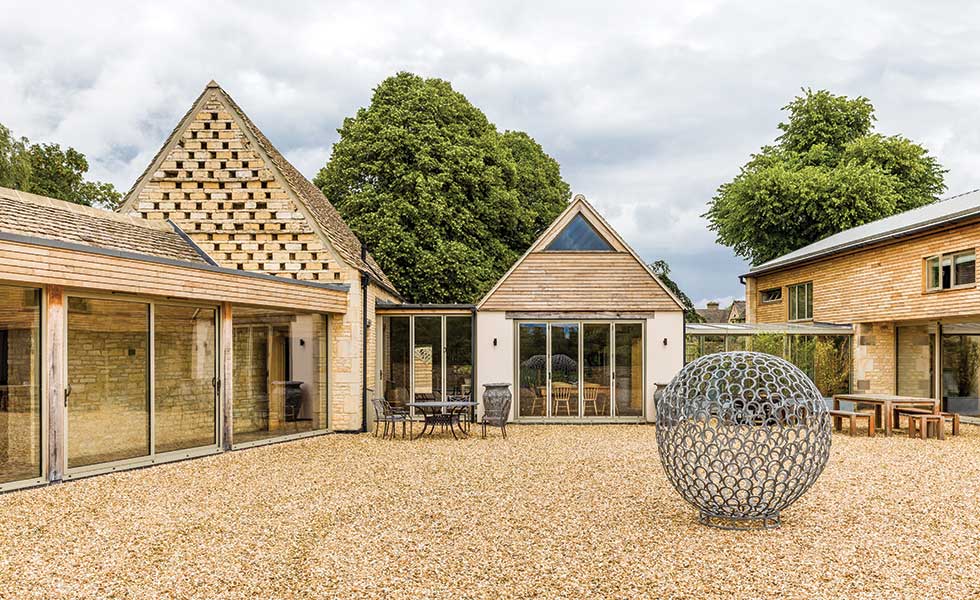
The owner of this home took a group of farm buildings – including unsympathetically converted and extended barns, plus structures not touched since their agricultural days — and has turned them into a cohesive dwelling fit for a family. Original features have been embraced in this barn conversion, but the addition of a glazed link brings the separate buildings together to form one home.
Key aspects of this project to apply to your own barn conversion idea include soaring ceilings, a warm family kitchen, a zen-like courtyard garden and a vast, ski lodge-style ‘party room’, complete with indoor pizza oven.
24. Planning a Conversion in a Conservation Area
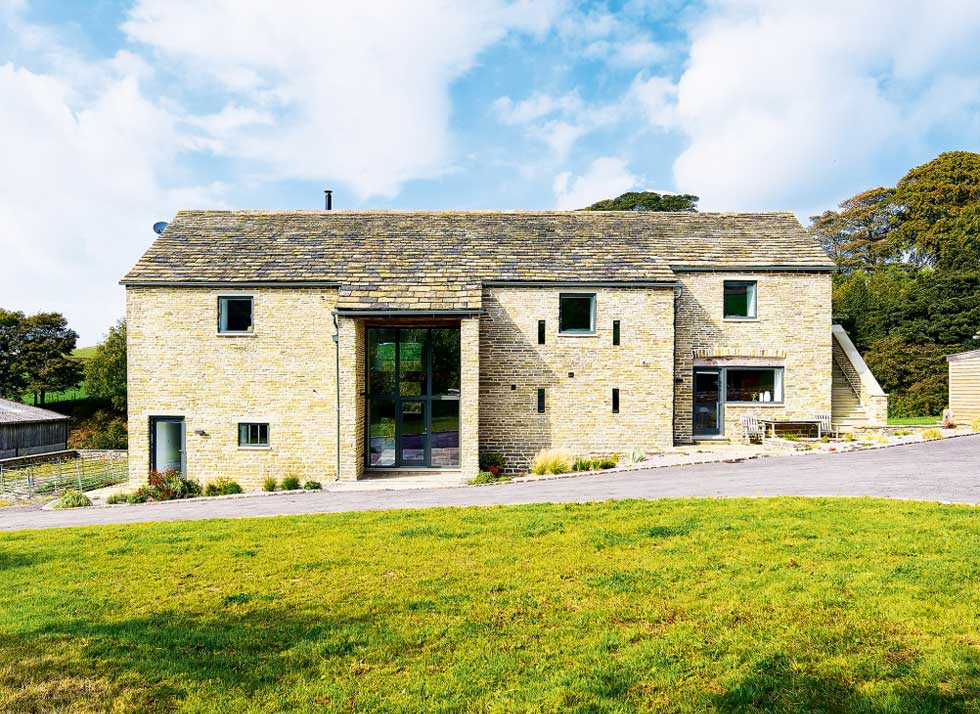
Despite being listed and in a Conservation Area, large amounts of contemporary glazing have been added to bring light into the interior of this barn. Local planners were keen to see the building converted to residential use to save it from ruin, allowing the chance to create a unique home within the historic stone shell.
25. Combine Old and New in Your Barn Conversion Idea
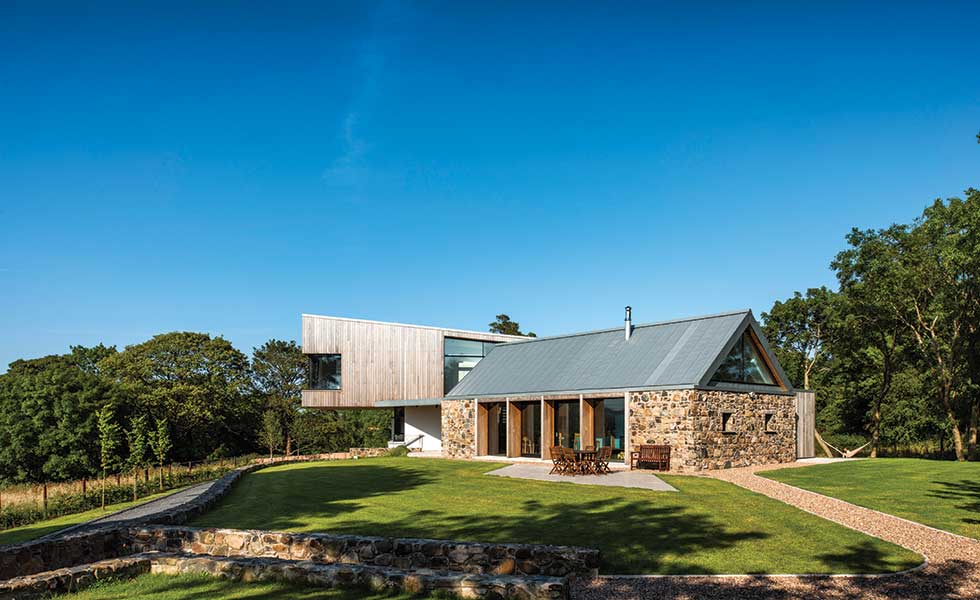
The decision to knock down one of the three stone barns in Northern Ireland and build a cantilevered replacement was a dramatic yet extremely rewarding one.
Beyond repair, the barn was demolished and a new wing in its footprint attached to the main barn — which had been lovingly restored — creating a wonderfully eccentric duality of old and new on what was once an overgrown plot.
26. Try traditional Exteriors and Contemporary Interiors
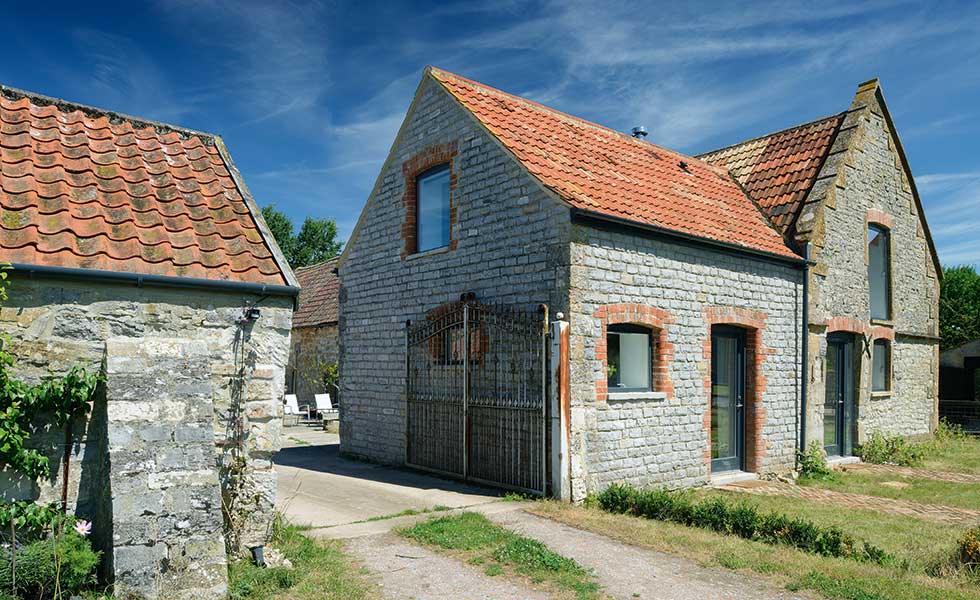
This Grade II-listed barn conversion in Somerset has been carefully restored to retain its rural charm, yet has strong contemporary interiors.
The original elm beams were restored and the roof removed for essential maintenance on rotten sections, all the while protecting the clay tiles for re-use. Polished concrete flooring and repointed exposed stone walls compliment the more modernist stylings of the owners.
(MORE: Get Inspired by our Gallery of Stunning Oak Frame Interiors)
27. Remodelling a Barn Conversion
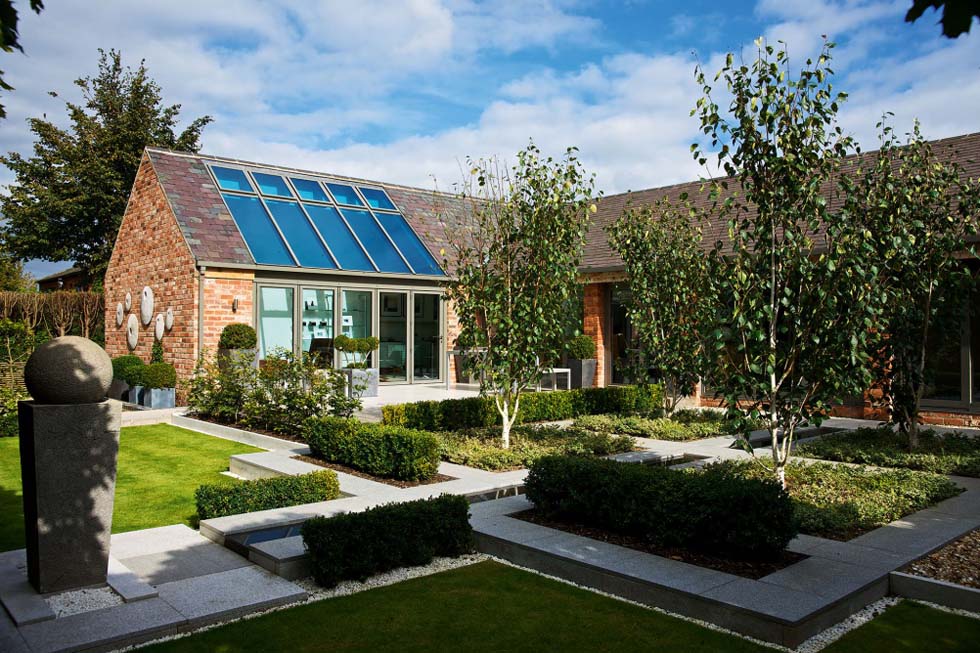
Barn conversions have been popular for decades so you might happen up a previously converted barn in need of attention. Remodelling might include knocking down internal walls, renovating the kitchen and giving attention to any structural issues.
This homeowner chose to remodel this previously renovated barn in Nottinghamshire and put right the inappropriate work that had been done before. The condemned roof was repaired and a large glazed section installed to create a light-filled living area.
28. Create a Show-stopping Home with a Barn Conversion
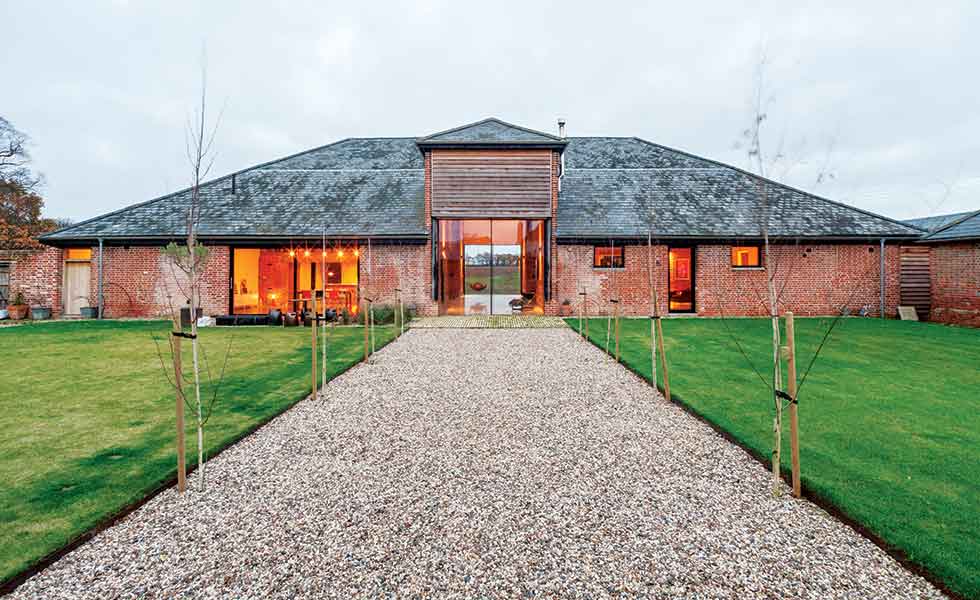
An incredibly ambitious project by David Nossiter Architects to convert a listed timber and brick barn of monumental proportions created a dramatic transition from derelict agricultural site to contemporary and light-filled home for a family.
29. Transforming a Derelict Barn to Eco Friendly Home
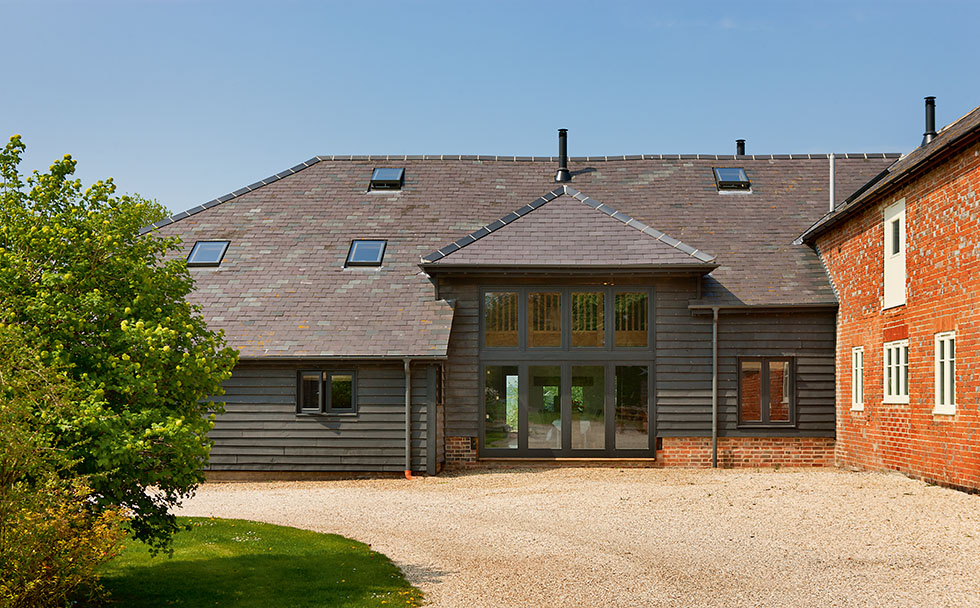
A 14-month search for a self build plot culminated in one family giving this listed barn a complete overhaul. The derelict building was actually the perfect shell with which to improve airtightness — a great alternative to building a brand new oak frame home (which the family had previously planned on creating).
30. Think Big in Small Barn Conversions
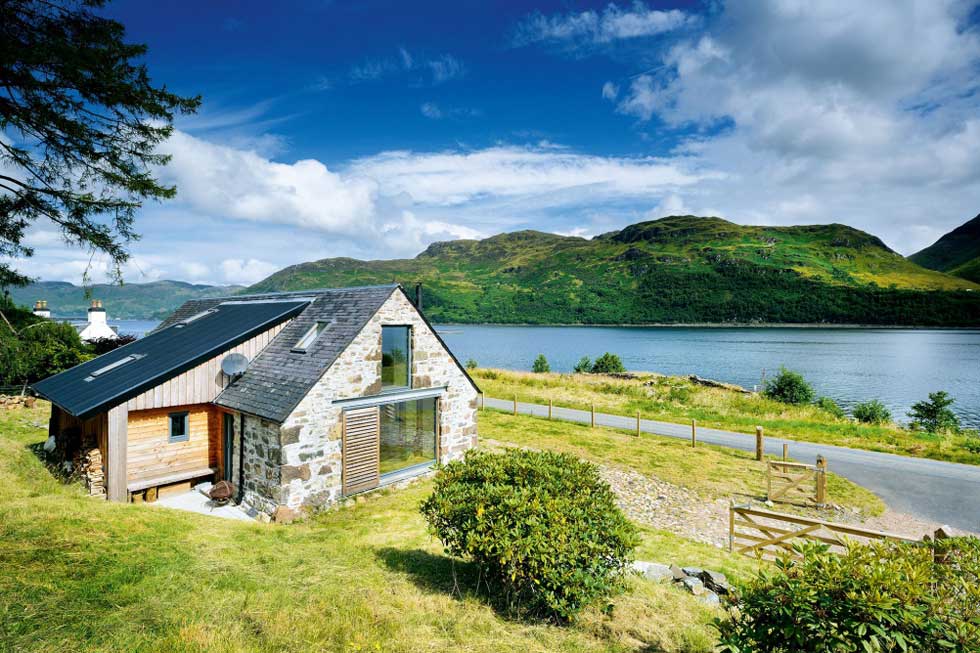
This beautiful barn conversion could not be better suited to its stunning lochside location.
Careful attention has been paid to the original structure, with stone left exposed throughout the interiors. Paired with a simple white colour scheme and an abundance of natural finishes, the essence of the barn has been maintained.
31. Converting an Old Barn for Modern Layouts
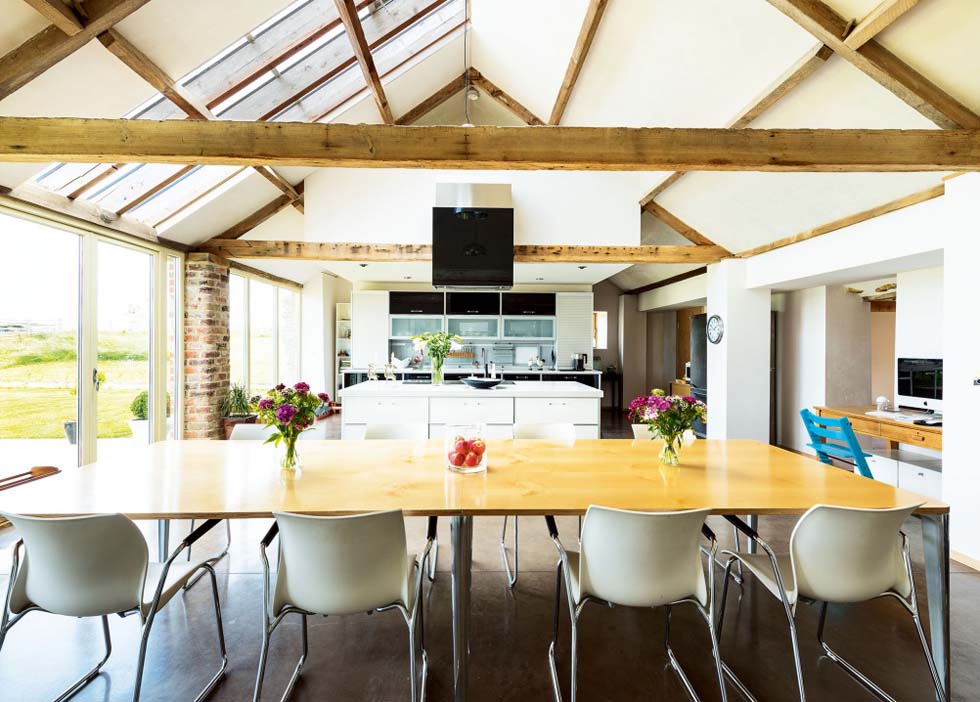
The owners of this barn were given the chance to return to the family farm where they grew up by converting a collection of agricultural buildings into a beautiful home.
They worked closely with the North York Moors Park Authority to ensure their planned scheme was befitting of its place in a National Park (and suited to a historic structure). However, they have been able to create a modern and refreshing space which complements the original building.
32. Repairing and Extending a Barn
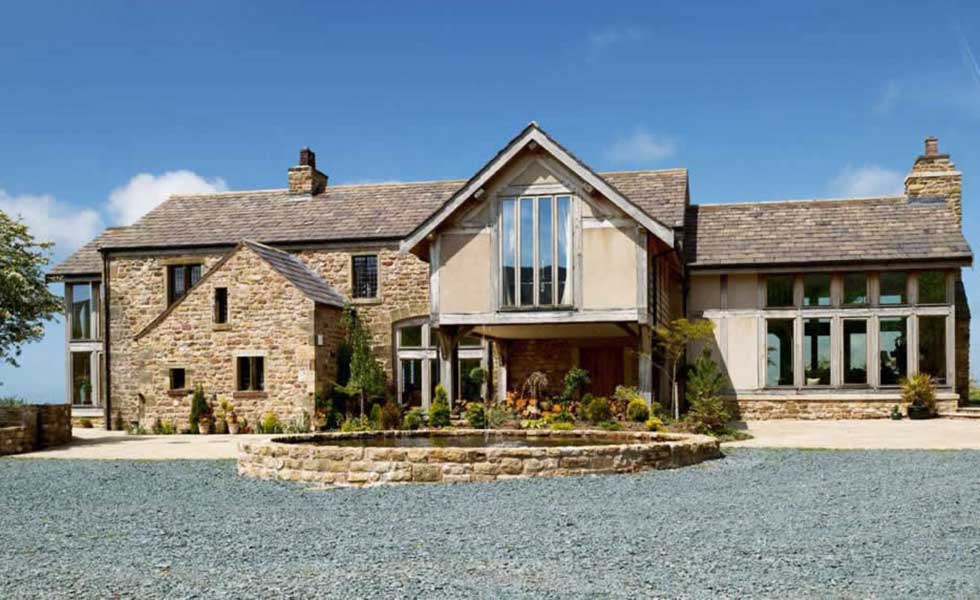
When the owners of this barn took it on, planning permission was in place for its demolition and replacement. It would have been tempting to follow through on the original plans, with the barn being so dilapidated, but instead they chose to repair the structure and build around it with sympathetic oak frame extensions. The result is a stunning home.
33. Giving a Old Barn a Modern Makeover
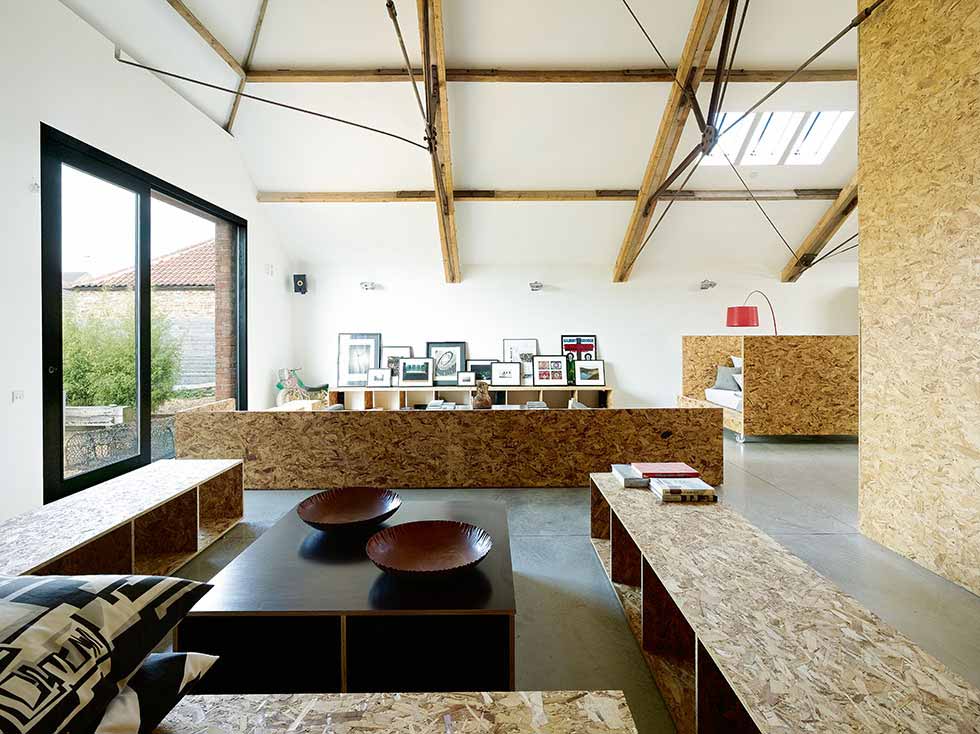
Creating a working layout in a barn, without dissecting large windows or blocking light from deeper rooms can be tricky. So architect Carl Turner created a semi-open plan layout in his converted barn using inexpensive OSB pods. Some of the furniture acts as room dividers — built on castors, they can be moved around.
Bring your dream home to life with expert advice, how to guides and design inspiration. Sign up for our newsletter and get two free tickets to a Homebuilding & Renovating Show near you.
Amy is an interiors and renovation journalist. She is the former Assistant Editor of Homebuilding & Renovating, where she worked between 2018 and 2023. She has also been an editor for Independent Advisor, where she looked after homes content, including topics such as solar panels.
She has an interest in sustainable building methods and always has her eye on the latest design ideas. Amy has also interviewed countless self builders, renovators and extenders about their experiences.
She has renovated a mid-century home, together with her partner, on a DIY basis, undertaking tasks from fitting a kitchen to laying flooring. She is currently embarking on an energy-efficient overhaul of a 1800s cottage in Somerset.

