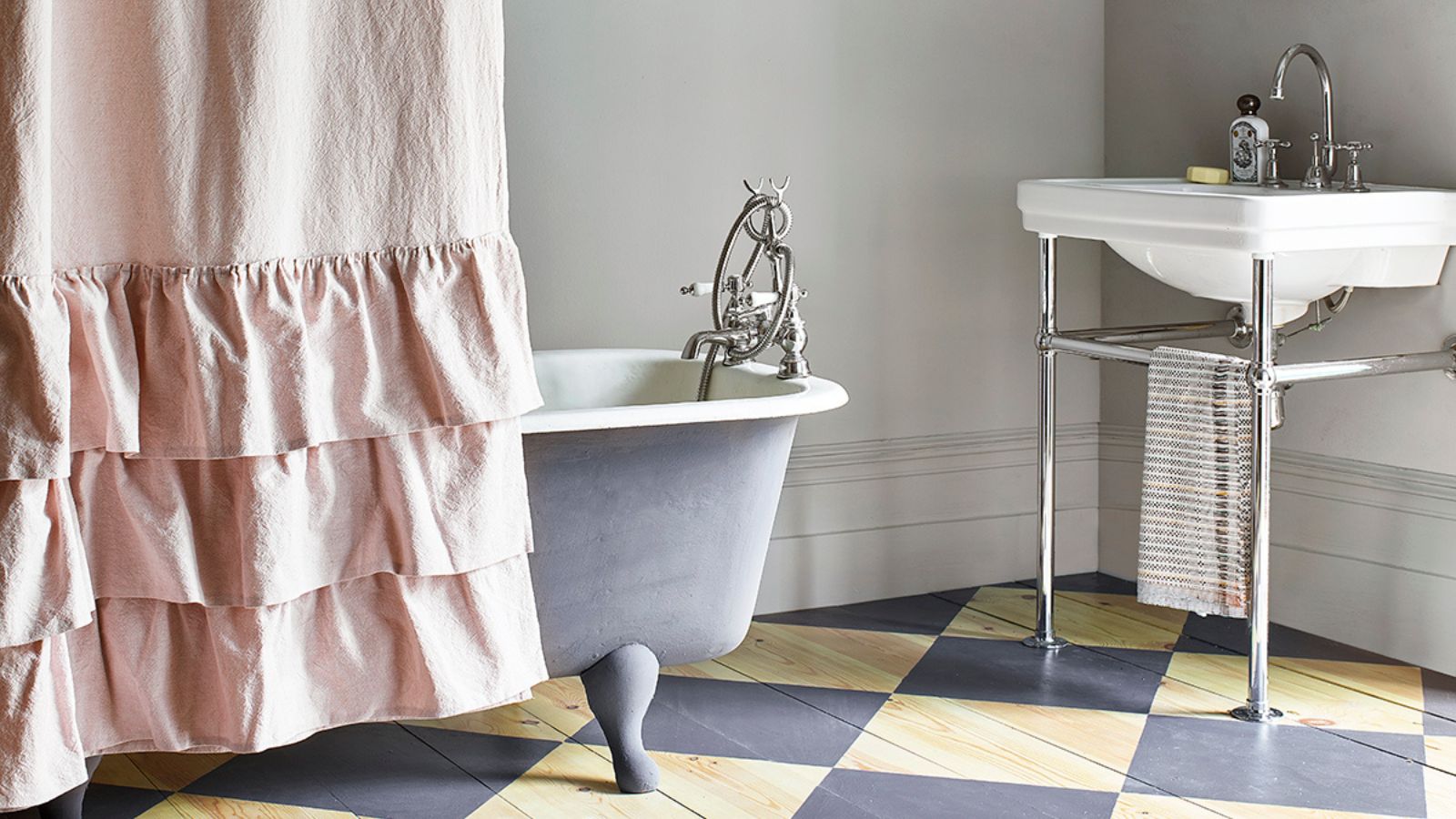Stunning vaulted ceiling ideas to set your imagination soaring
The right vaulted ceiling ideas can completely transform both the look and the feel of the interior of your home, adding a sense of space as well as creating instant wow factor. Take a look at our collection of fantastic examples for inspiration
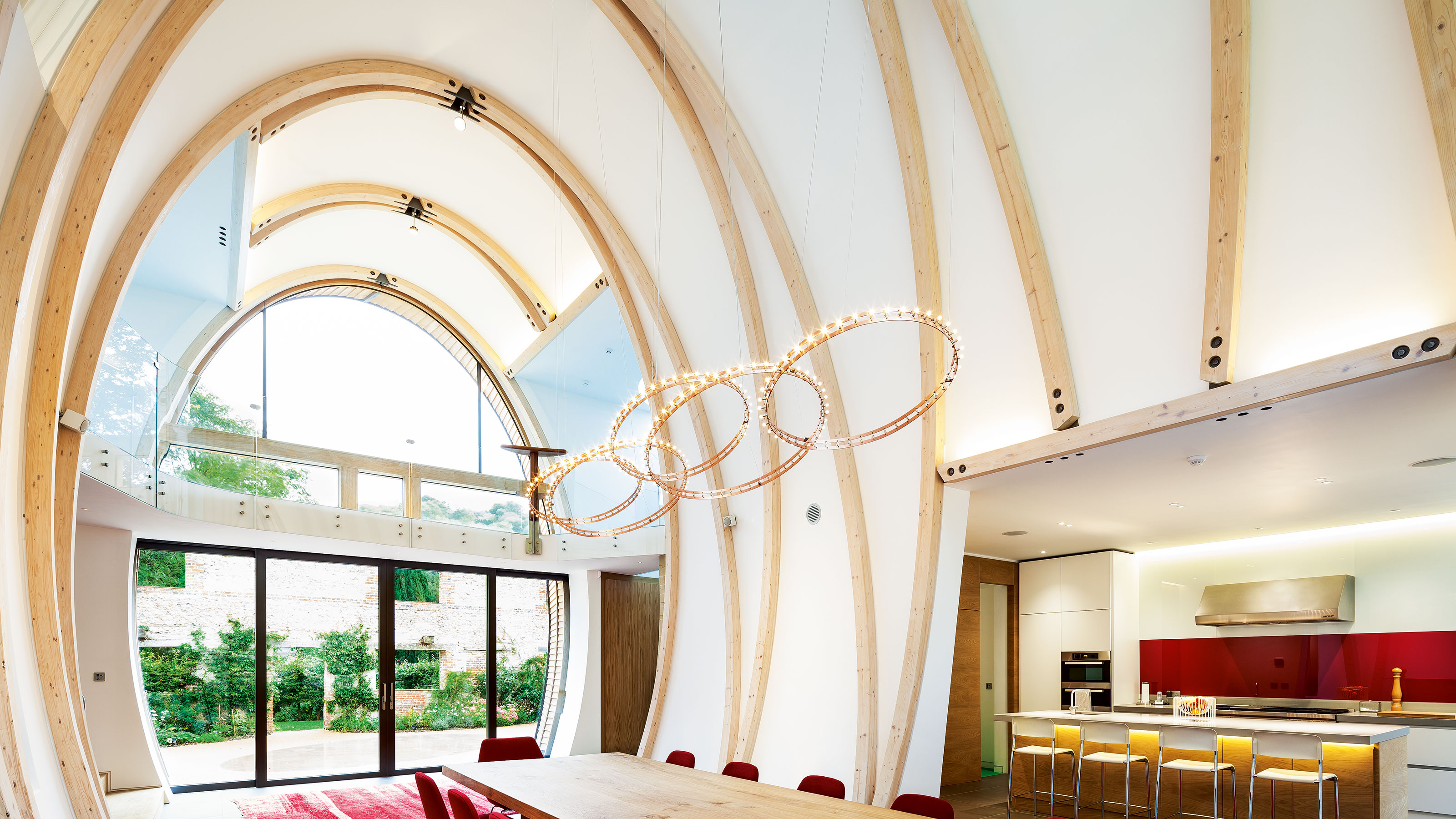
Although self building is the perfect time to weave vaulted ceiling ideas into your home design, this is not the only opportunity to incorporate them. Anyone thinking about ceiling ideas for an extension and those carrying out conversions to barns, former industrial buildings or in their own lofts can all create vaulted ceilings.
While we tend to be more accustomed to flat ceilings in our homes, with some forward planning, vaulted ceilings can add so much interest and volume to any interior — plus they can inject wow factor to double and single-storey spaces alike.
From curved forms to angular shapes, vaulted ceilings can also suit both contemporary and traditional homes. Here, we explore some of the clever ways you can employ this architectural feature in your home.
Could vaulted ceiling ideas work for you?
Before getting overly excited by our round-up of vaulted ceiling inspiration, it is important to understand what a vaulted ceiling is in order to see whether this type of overhead structure is something that will be possible and practical for you to build into your home.
While there are several different types of vaulted ceiling, the term is generally used to describe a ceiling that extends up from the walls of a room, angling upwards. This creates a much greater ceiling height than the standard flat ceiling in the UK, which is usually around eight feet.
Vaulted ceilings can also be used to create double height spaces, extending right up from the ground floor to the underside of the first floor roof, or in rooms on the upper storeys of the house.
1. Add warmth and texture with a timber-clad ceiling
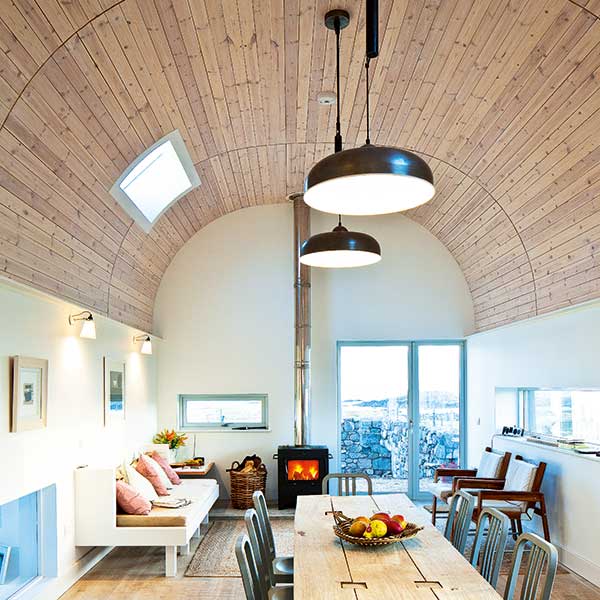
Including bare timber features into your interior scheme is a surefire way to inject plenty of character, warmth and rustic appeal and when used as a cladding material for a vaulted ceiling, the beauty of timber is really allowed to shine.
Bring your dream home to life with expert advice, how to guides and design inspiration. Sign up for our newsletter and get two free tickets to a Homebuilding & Renovating Show near you.
In this stunning Scandi-inspired dining/living room, the barrel vaulted ceiling has been finished with pale, narrow strips of timber cladding. The industrial-looking flue that emerges from the woodburning stove serves to draw the eyes upwards towards the vertical proportions of the space while the simple rooflight that has been punched into the ceiling ensures the room is full of natural light.
2. Include a glazed gable to maximise light
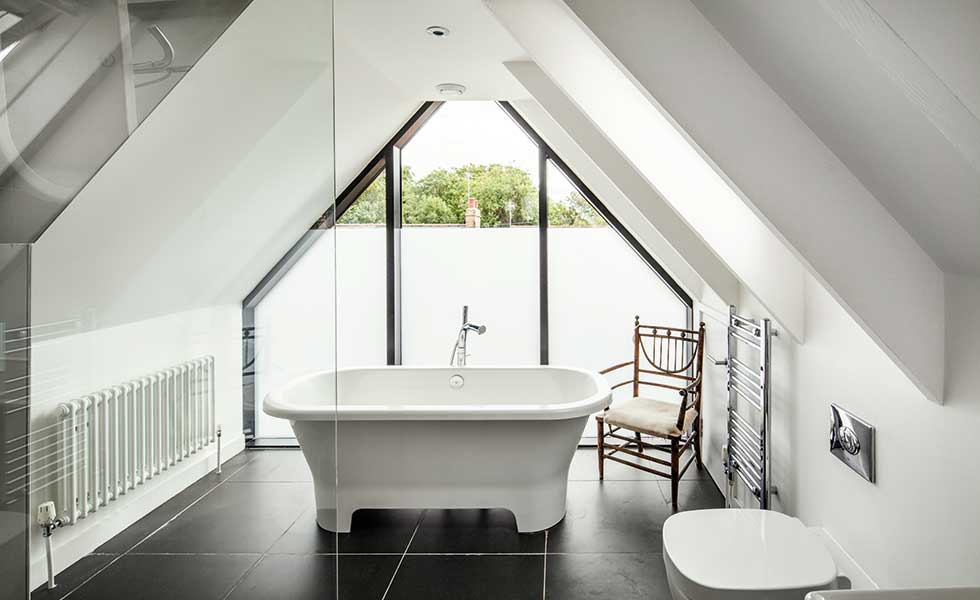
Pairing a vaulted ceiling with a glazed gable end is not only a great way of bringing natural light into rooms with these soaring ceilings but will also add a dramatic feel to the space.
If you are concerned about your privacy being compromised with such large expanses of glazing, consider using frosted glass or a decorative window film as has been done in this minimalist bathroom.
3. Build a partially semi vaulted ceiling
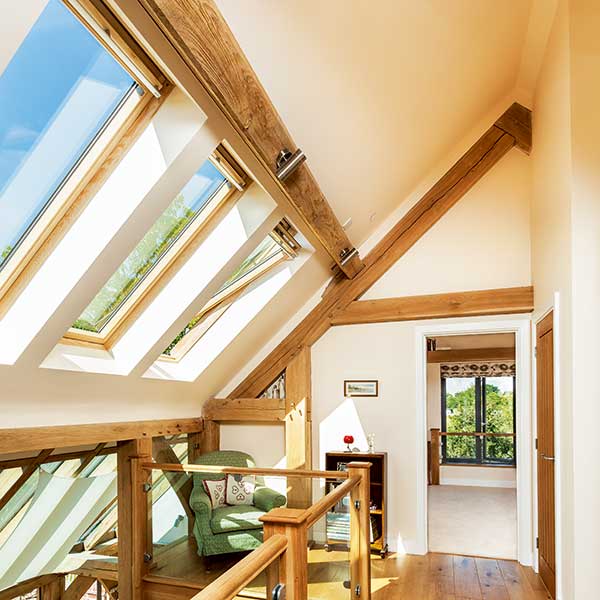
There are many types of ceiling and there is no reason why a vaulted ceiling has to span the entire length and breadth of a space — in many cases, keeping just a section of the ceiling full height can make more sense.
Where top floor accommodation can’t be left open to a fully vaulted ceiling due to restrictions on space, partial vaulting can look equally effective and add visual interest.
This idea is also a useful way of adding height in one and half storey homes.
4. Use your vaulted ceiling to create a mezzanine
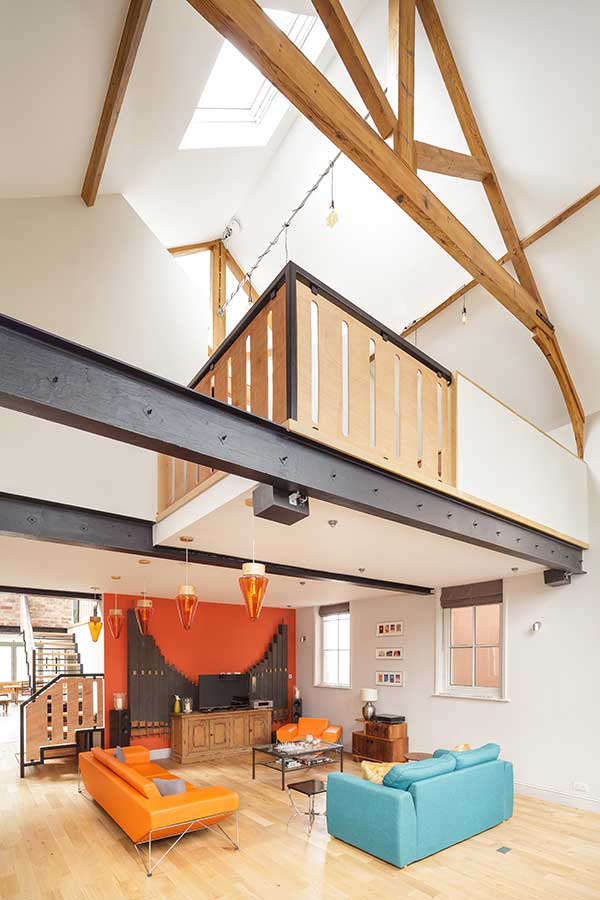
Mezzanines are a great way of gaining additional floorspace under a vaulted ceiling — and creating both single and double-height zones in one area. Where you go with your mezzanine ideas is up to you — they can be put to good use as studies, play rooms or TV snugs.
In this stunning chapel conversion, enormous steel beams were designed and fitted to support the mezzanine that now sits at the front of the building, over the main living area. The extra level provides a home office at the same time as preventing the space from seeming too vacuous.
5. Take the opportunity to draw in light from above
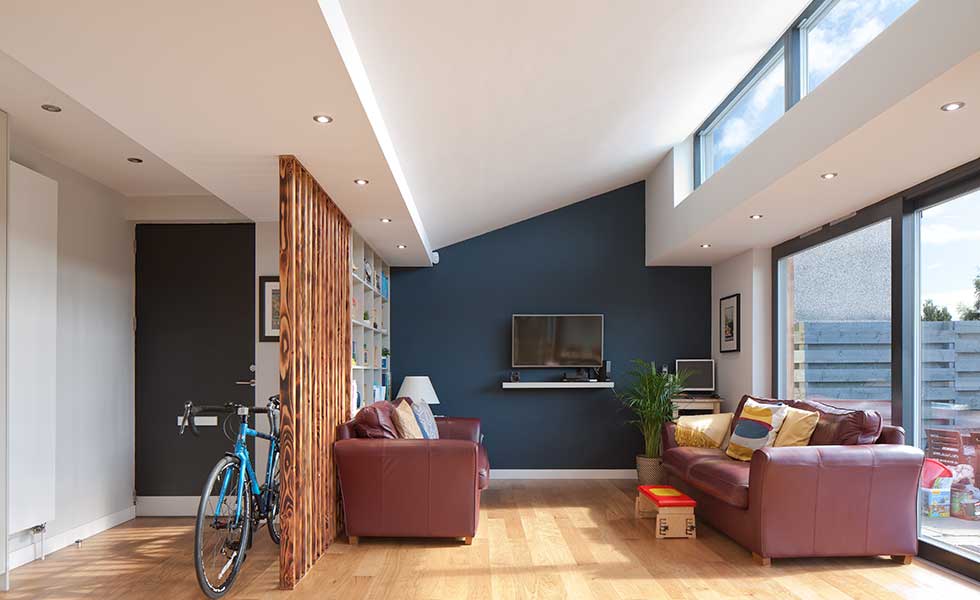
Vaulted ceilings can provide an ideal means of introducing natural light from above. Installing rooflights or structural glazing in a vaulted ceiling are two ways of achieving this.
High level glazing is also a possibility with vaulted ceilings — clerestory windows work particularly well and look really dramatic when spanning the full width of a room. In addition, this type of high level window avoids any issues with overlooking.
This partially vaulted ceiling allowed for an extra window to be inserted above the sliding doors, meaning the space is full of natural light.
6. Use a vaulted ceiling to make a small space feel bigger
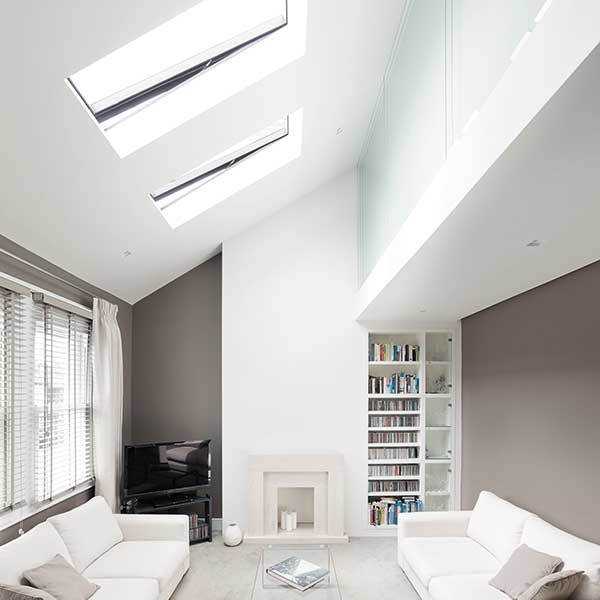
Creating extra space within a home is often a top priority for many homeowners, which is where vaulted ceilings can prove beneficial. Extensions are not always possible due to planning constraints or for practical reasons but by introducing a vaulted ceiling, the feeling of having added extra space can be achieved.
This partially vaulted ceiling creates the illusion of space in the living room, while providing scope for a further bedroom on the upper floor to the other side of the layout.
7. Keep rafters and trusses exposed for extra character
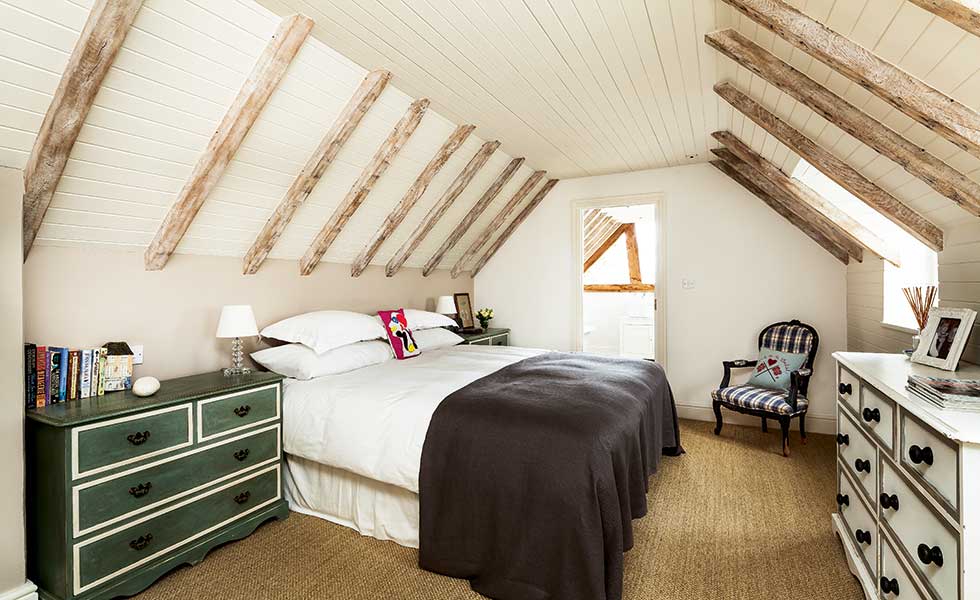
Leaving beams, rafters and other structural elements on show can add tonnes of character and charm to homes both new and old. Vaulted ceilings provide the ideal opportunity to leave the structure of the room on show — both in the case of lofty double-height vaulted ceilings, but can also beneath in single-height rooms, as this example goes to show.
This charming bedroom has been built into the roof space and the distressed rafters were actually added in to provide more interest — they serve no structural purpose.
8. Use your double height space for a feature fireplace
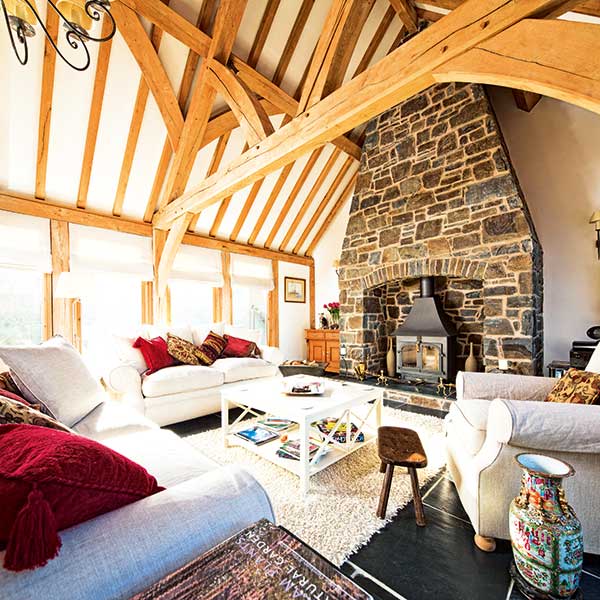
If you want fireplace ideas to add some serious wow factor to your home then double height could well be the way to go — and a vaulted ceiling provides the perfect opportunity to take your fireplace up to the full height of your space.
Not only will this ensure all eyes are on your carefully designed fireplace, but it should also really make the whole space feel characterful.
In this timber frame home, the stone fireplace and exposed oak timbers sit beautifully alongside one another.
9. Add 'pods' for privacy in large vaulted spaces
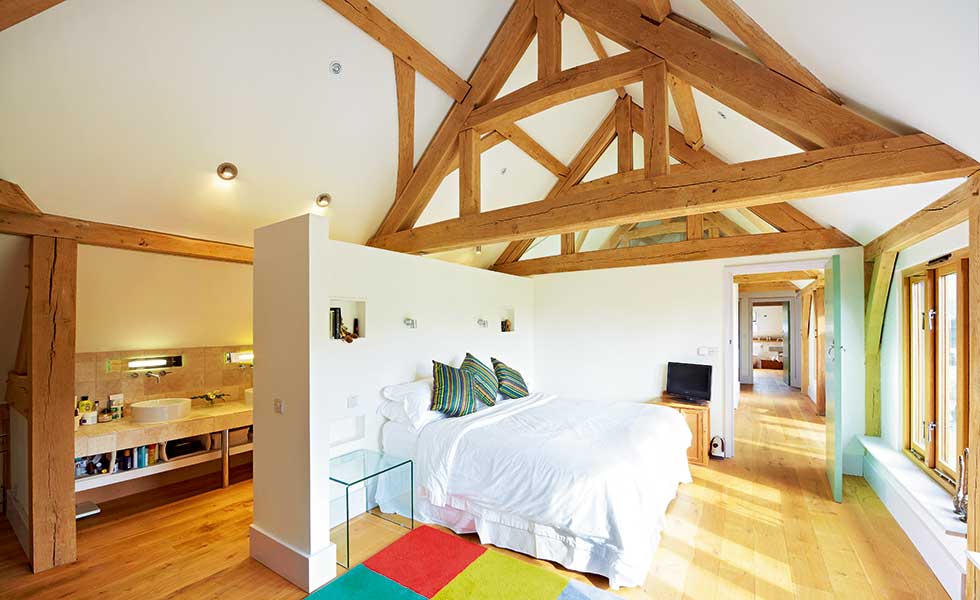
While large open plan living spaces with soaring vaulted ceilings look striking, it can be a challenge to make them feel welcoming, intimate and cosy down below. eWhat can sometimes work better than an open plan layout is a 'broken plan' set up, whereby some form of divides are employed to help break up expanses of space without completely shutting rooms off from one another.
Creating 'pods' with dividing walls that span just a section of the space can help zone areas, without fear of losing the beautiful vaulted ceiling above.
In this master bedroom suite a wall has been built to sit just below the A-frame of the vaulted ceiling in order to make the en suite behind feel more private.
10. Keep the structure exposed for industrial chic
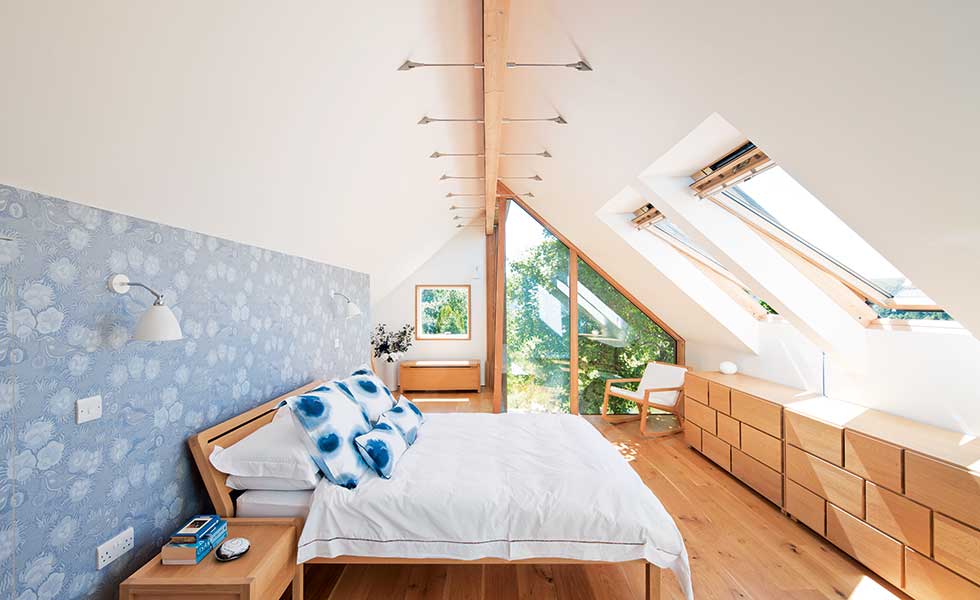
It’s not just timber beams and rafters that can be left exposed on vaulted ceilings — steel ties can also look extremely stylish and give contemporary and traditional interiors alike an industrial edge.
This calming bedroom features an exposed glulam beam and the steel ties that also make up the ceiling structure have also been left visible, adding an interesting touch to the space, which is located in the extension of this former bungalow.
11. Combine a vaulted ceiling with a galleried landing
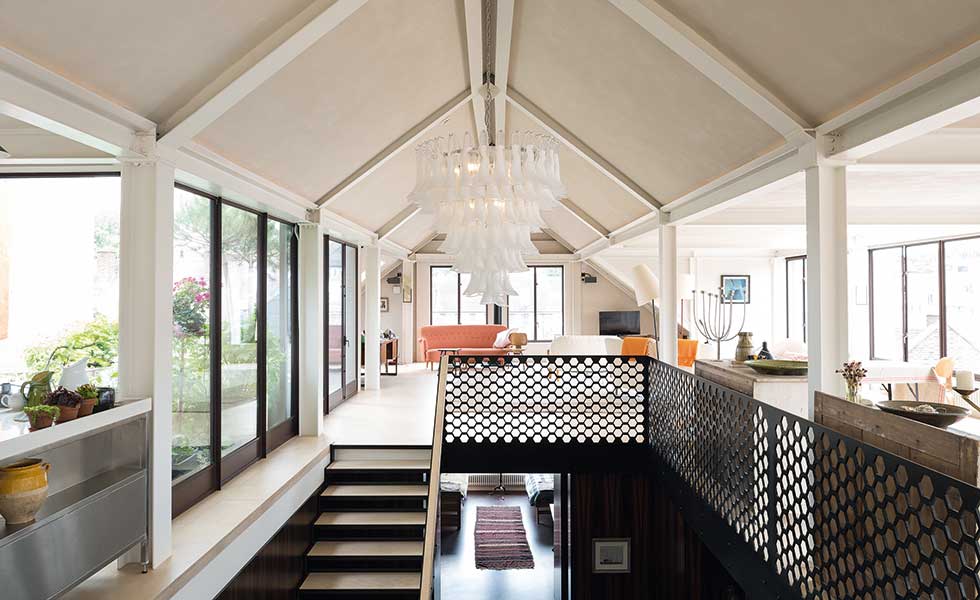
As landing ideas go, galleried landings are brilliant design features for a number of reasons and are generally only possible in houses with vaulted ceilings, where the extra vertical space allows for them to be successfully incorporated.
Not only will a galleried landing beneath a double-height vaulted ceiling add real wow factor upon entering a home, but it is also a lovely feature on the first floor, where it will make the spaces feel more open and give a great view over the spaces below.
The contemporary space has been fitted with an eye-catching metal balustrade to finish off the landing, lending it an industrial feel.
12. Intersperse a vaulted ceiling with standard heights
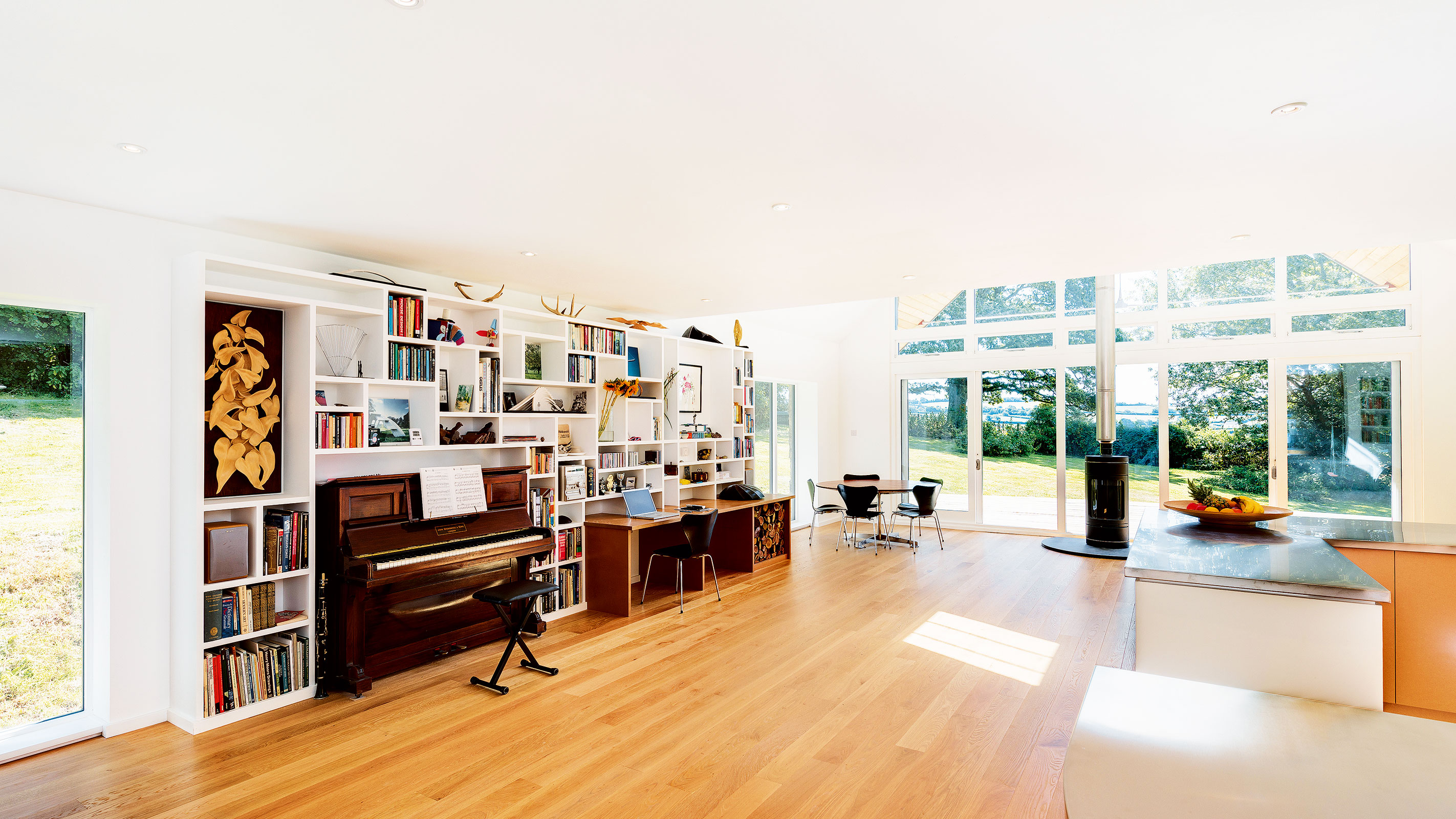
There is no reason why ceiling heights have to be the same throughout a space — in fact, designing in different height and shaped ceilings within the same area can help to zone open plan spaces and really create interest. This is often a feature of vaulted ceiling extensions.
In this spacious open plan living space, a vaulted ceiling at one end of the room helps draw all eyes to the stunning views enjoyed through the fully-glazed gable, while the lower ceiling height helps the kitchen, dining and relaxation spaces feel more intimate.
13. Increase headroom in a loft conversion
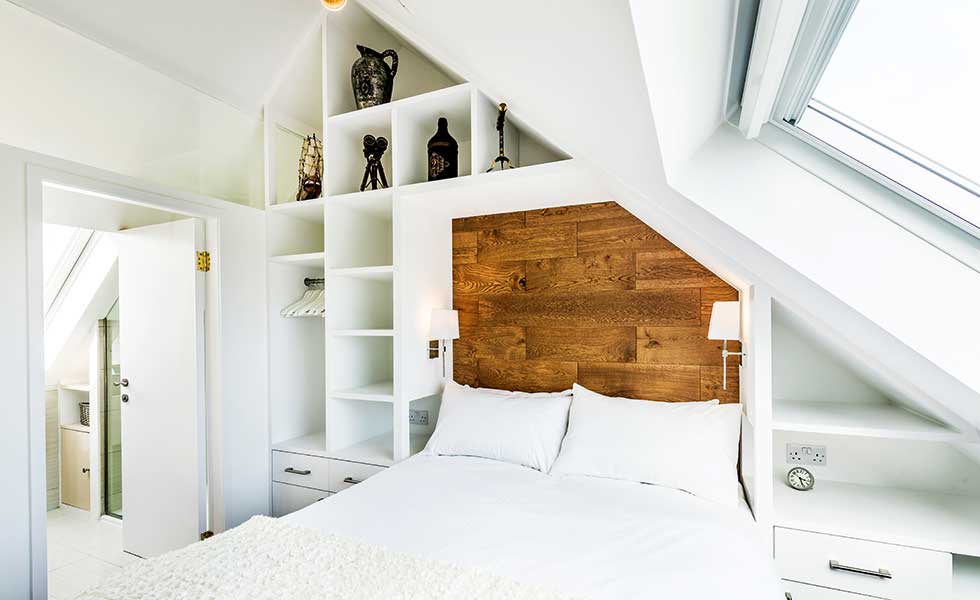
Think vaulted ceilings should be reserved for large, open houses only? Think again — vaulted ceilings can actually be an incredibly useful feature for smaller rooms, or those with limited head height.
In loft conversions or for rooms on the first floor of dormer bungalows, vaulted ceilings can often be the only way to get the head height needed for the rooms to be usable and comfortable.
In the bedroom of this converted chapel, the vaulted ceiling gives the bedroom a fresh, open feel despite its compact proportions.
14. Design in a 'bridge landing' to link first floor spaces
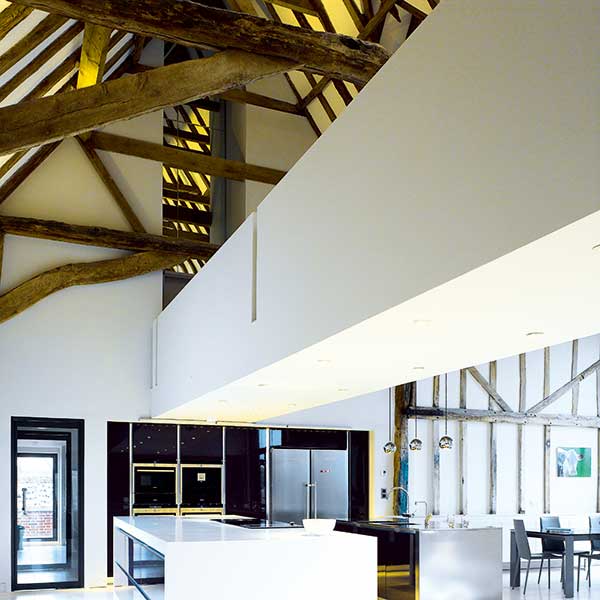
When it comes to how to convert a barn successfully, there are several important factors to bear in mind.
Barn conversions can often boast breathtaking voluminous vaulted ceilings, but while these look amazing, providing access between the first floor rooms above can prove troublesome. Designing in a ‘bridge’ landing can prove the perfect solution for linking up the first floor accommodation within a dramatic vaulted space.
In this beautiful barn conversion, the bedrooms are located at either side of the building and are connected by a central bridge landing that doesn't interfere with the large glazed openings.
15. Add a warm feel to your bathroom
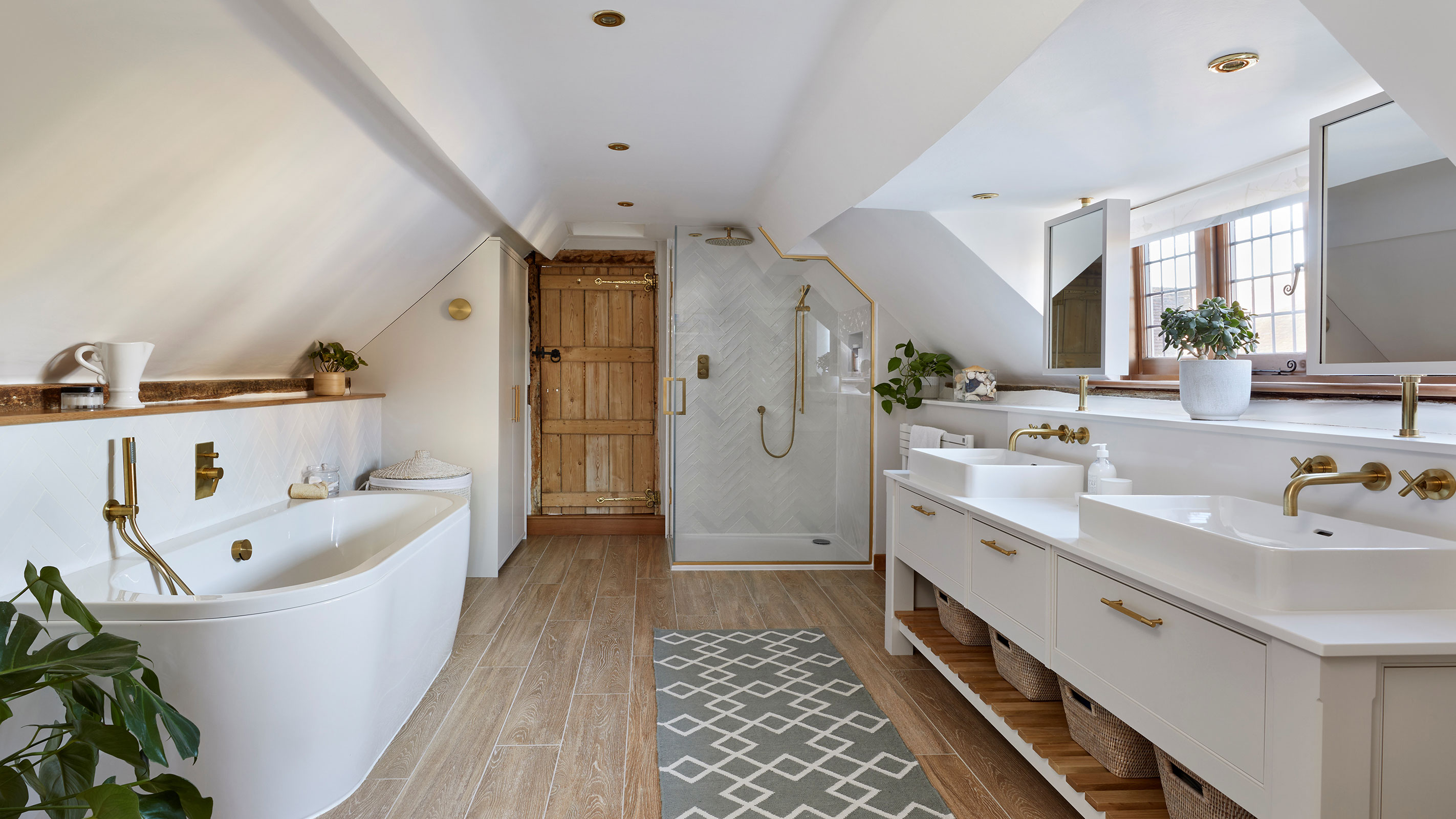
Vaulted ceiling should not simply be the reserve of your main living spaces. They can also work very well in bathroom design schemes — particularly those which would otherwise have limited head height. They are also a great way to add a warm, characterful feeling.
In this en suite bathroom in a 200-year-old period house, designed by Simon Taylor Furniture the room has low vaulted ceilings and original windows so the challenge was to design every aspect to suit the unusual shape. This was particularly important for the shower enclosure, for which the screen had to be made completely bespoke to perfectly fit with the different angles and ceiling heights.
16. Use built-in storage to maximise space
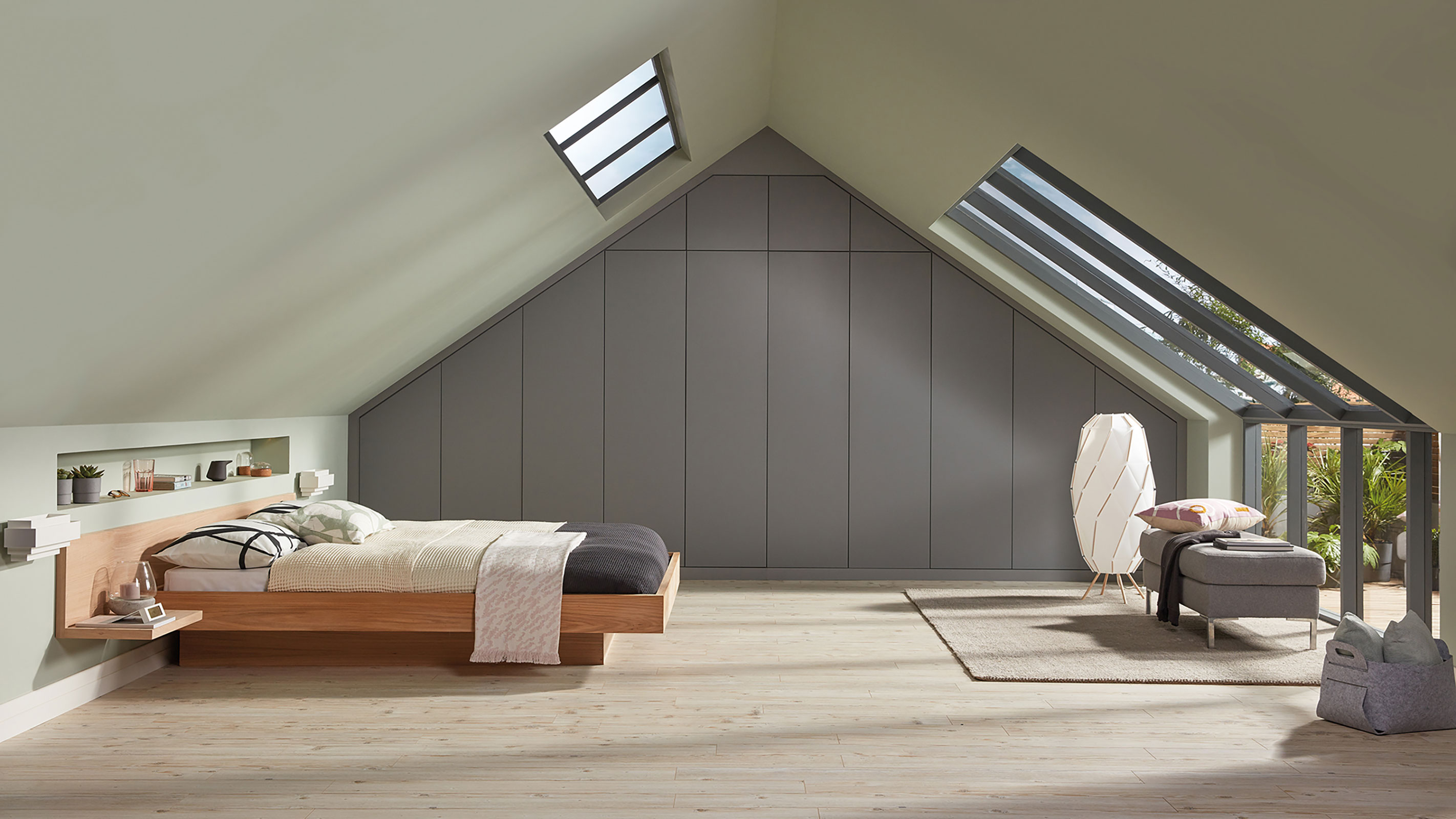
One of the challenges associated with vaulted ceilings is finding the furniture and storage solutions to fit the space. Off-the-shelf furniture does not always suit ceilings like these or make the most of space that is available.
For this reason, built-in storage ideas are often the best option. In this minimalist bedroom, storage has been provided by a wall of fitted cupboards, designed specifically for the room and reaching right up into the apex of the space.
17. Opt for an unusual look with a barrel vaulted ceiling
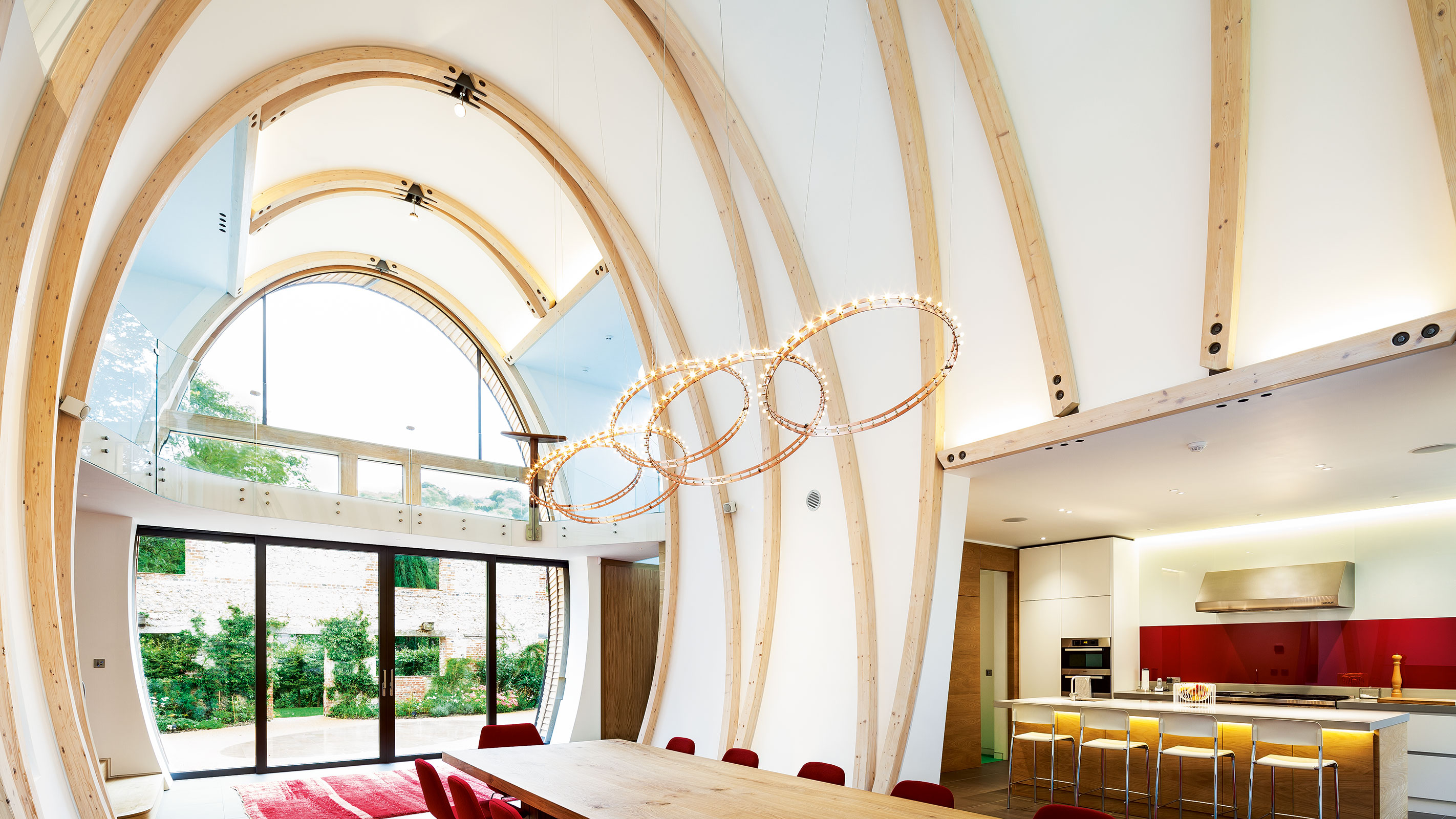
Barrel vault ceilings provide a really eye-catching, unusual feature that can help to maximises light and increase ventilation. Less traditional than vaulted ceilings with a classic peak apex, their curved designs makes them an favourite with those building contemporary homes.
The glulam arches of this barrel ceiling, created in a self build designed by Andrew Birds of Birds Portchmouth Russum were treated with Fiddes wood oil to give them a white tint. They were inspired by a French wine barrel with two wings either side for the living and bedroom spaces.
What are barrel vaulted ceilings?
Barrel vault ceilings are a variation of the vaulted ceiling and are formed from one continuous curve from wall-to-wall or floor-to-floor. They are also sometimes known as a tunnel vault or wagon vault.
Today, barrel vault ceilings are often built using glulam timber portal frames or post and beam forms with curved trusses.
What is a monopitch vaulted ceiling?
Unlike duo-pitched vaulted ceilings, which are particularly effective if you are considering using oak frame, monopitch vaulted ceilings are formed where one side of the roof begins at normal wall plate height (typically joist level) with the other being lifted to create the monopitch.
Are vaulted ceilings expensive?
There is no denying that vaulted ceilings are more costly to construct than flat ceilings. You could see your build costs rise by anything from 5% to 20%.
That said, a vaulted ceiling is seen as a very desirable feature by many people so could increase the value of your home.
Natasha was Homebuilding & Renovating’s Associate Content Editor and was a member of the Homebuilding team for over two decades. In her role on Homebuilding & Renovating she imparted her knowledge on a wide range of renovation topics, from window condensation to renovating bathrooms, to removing walls and adding an extension. She continues to write for Homebuilding on these topics, and more. An experienced journalist and renovation expert, she also writes for a number of other homes titles, including Homes & Gardens and Ideal Homes. Over the years Natasha has renovated and carried out a side extension to a Victorian terrace. She is currently living in the rural Edwardian cottage she renovated and extended on a largely DIY basis, living on site for the duration of the project.

