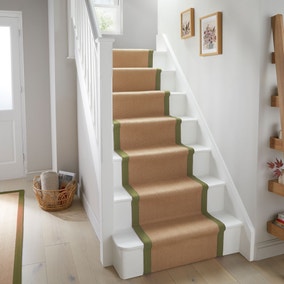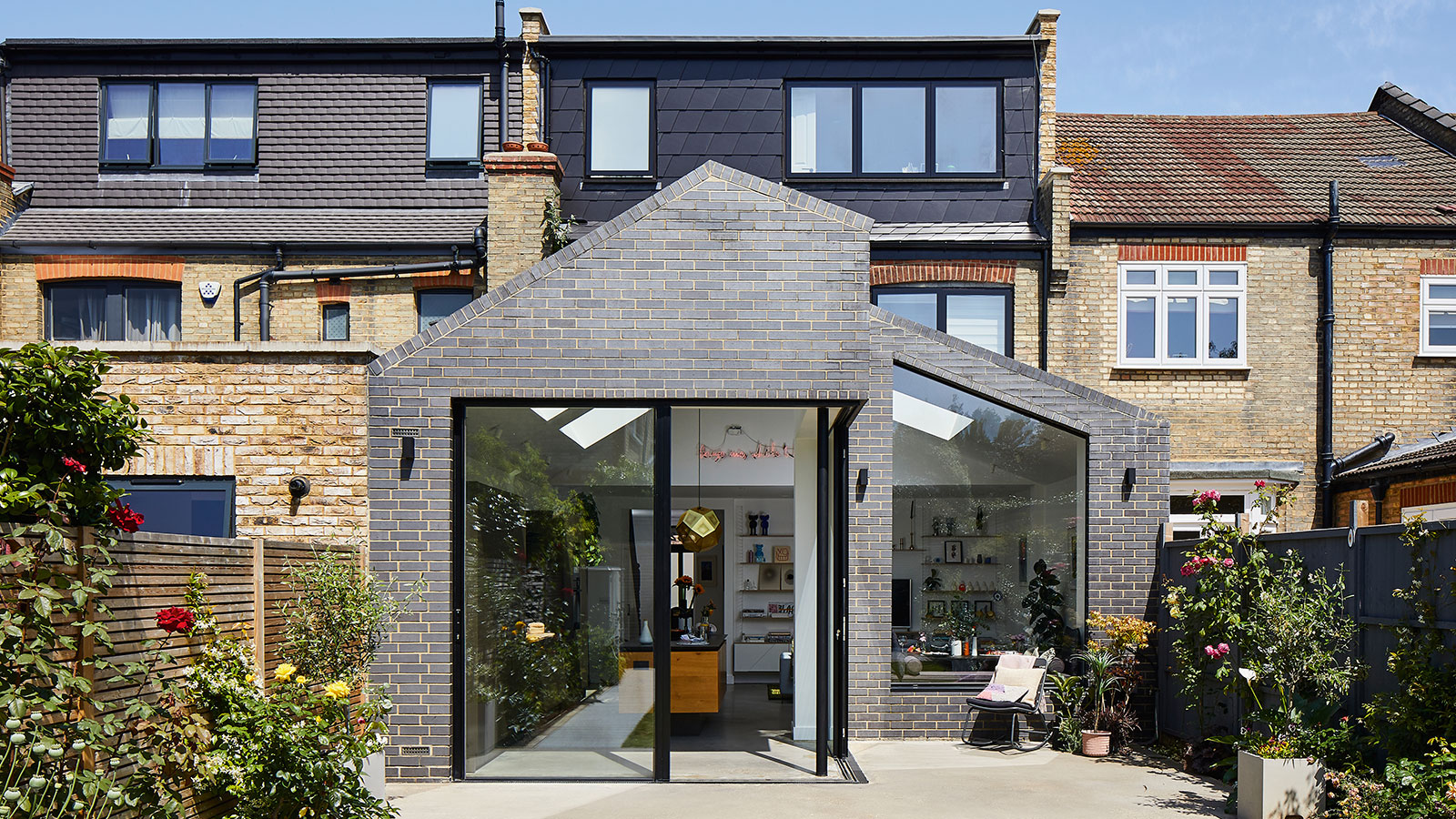44 modern staircase ideas to elevate your interior
Modern staircase ideas can transform a simple set of steps into an integral part of your interior design. Here's how to take your home to the next level
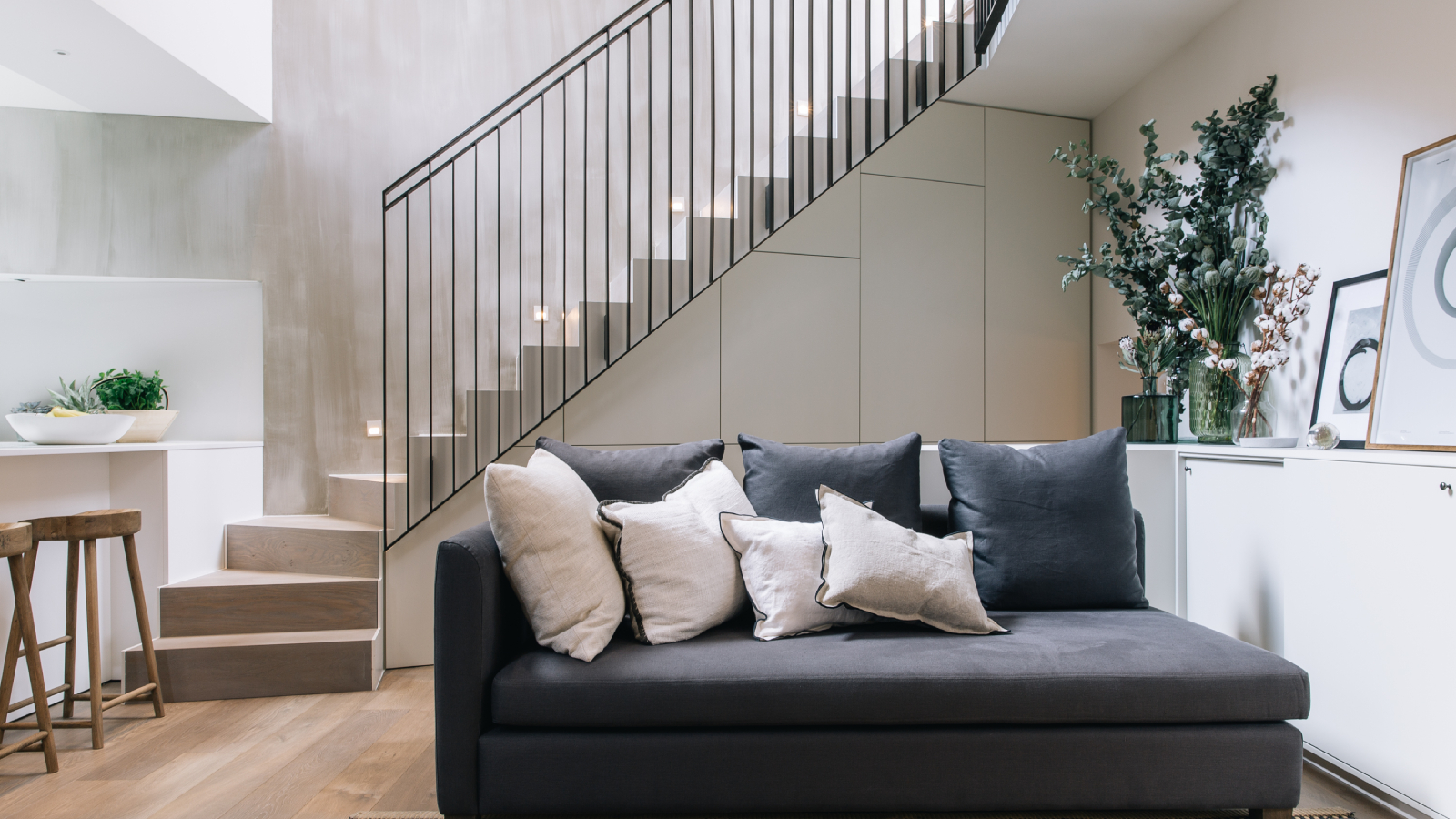
Bring your dream home to life with expert advice, how to guides and design inspiration. Sign up for our newsletter and get two free tickets to a Homebuilding & Renovating Show near you.
You are now subscribed
Your newsletter sign-up was successful
Choosing the best staircase design for your home impacts not only the way it looks, but also how it functions.
And while modern staircase ideas may seem like they are reserved for contemporary homes, they can also work well in period properties, bringing both a fresh new look and a more practical finish to the the transition between upstairs and downstairs.
However, with so many options available, it can sometimes feel overwhelming knowing which to choose. From floating glass steps, modern metal masterpieces or visions in wood understanding what will work well for you can make it hard to know where to begin.
So, whether you're renovating or adding a new staircase to a self build, we've bought together a selection of styles, designs and modern staircase ideas to help you take the right step towards choosing the right one for you.
Glass modern staircase ideas
1. Use glass to complete a floating staircase
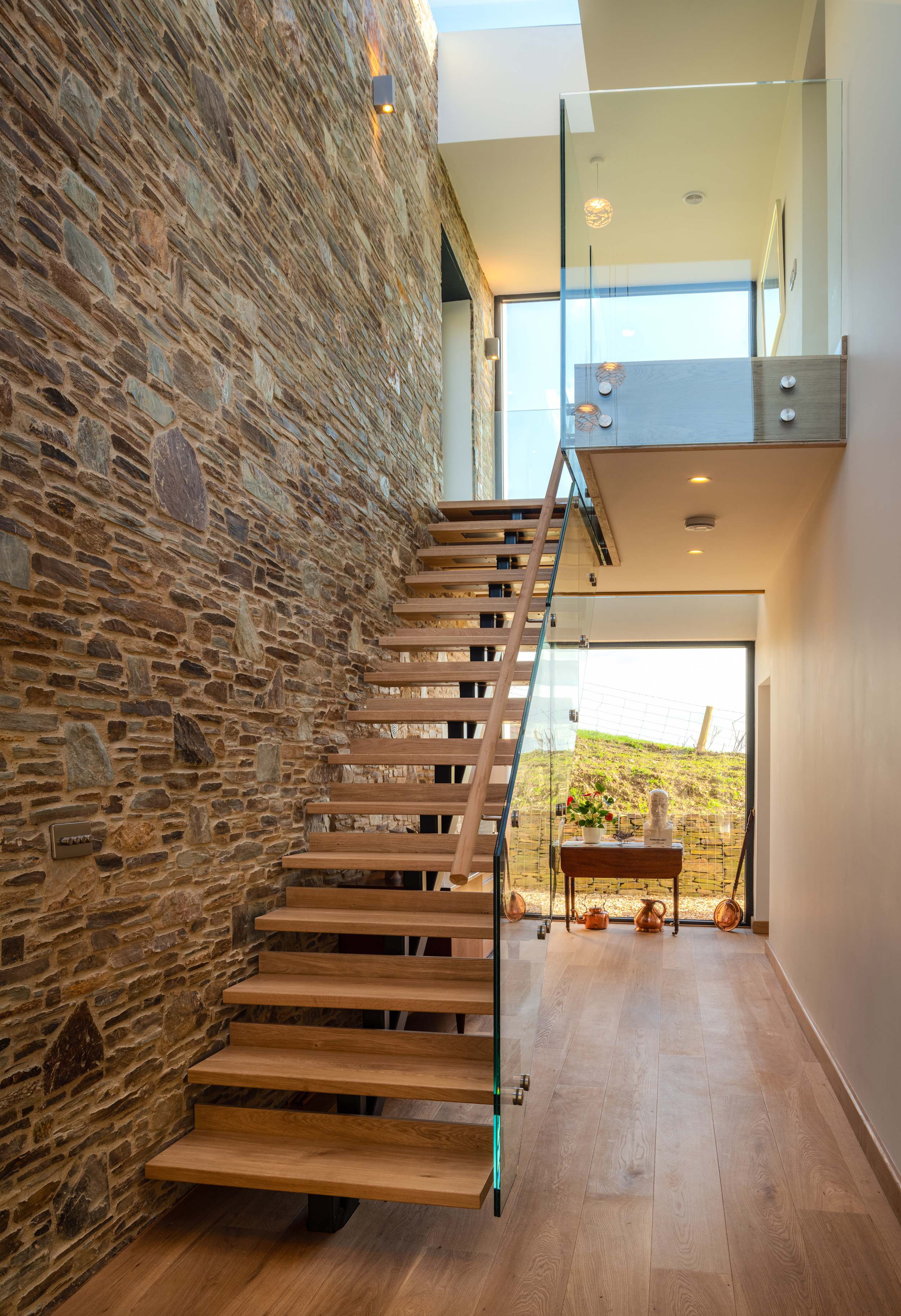
When choosing a floating staircase design, adding glass balustrades is the best way to complete the look, adding to the overall feeling of light and airiness.
This simple straight flight has a hidden steel stringer (the housing either side of the stairs) behind the stone-clad plasterboard which supports the whole structure.
"Open-string staircases and floating cantilever staircases are striking contemporary choices," says Ian Tomlinson, managing director at Chaunceys Timber Flooring, "especially if you incorporate different materials such as glass and metal with high-quality wooden steps, treads, and risers. These designs allow more light into the space and can make a huge visual impact."
Bring your dream home to life with expert advice, how to guides and design inspiration. Sign up for our newsletter and get two free tickets to a Homebuilding & Renovating Show near you.

Chaunceys Timber Flooring is a family-run company based in Bristol with Ian becoming the Managing Director in 2012. They have been supplying sustainable, high-quality timber flooring to homeowners, award-winning architects, design and build companies, and renowned interior designers since 1988.
2. Pair glass and white wood for a simple and streamline finish
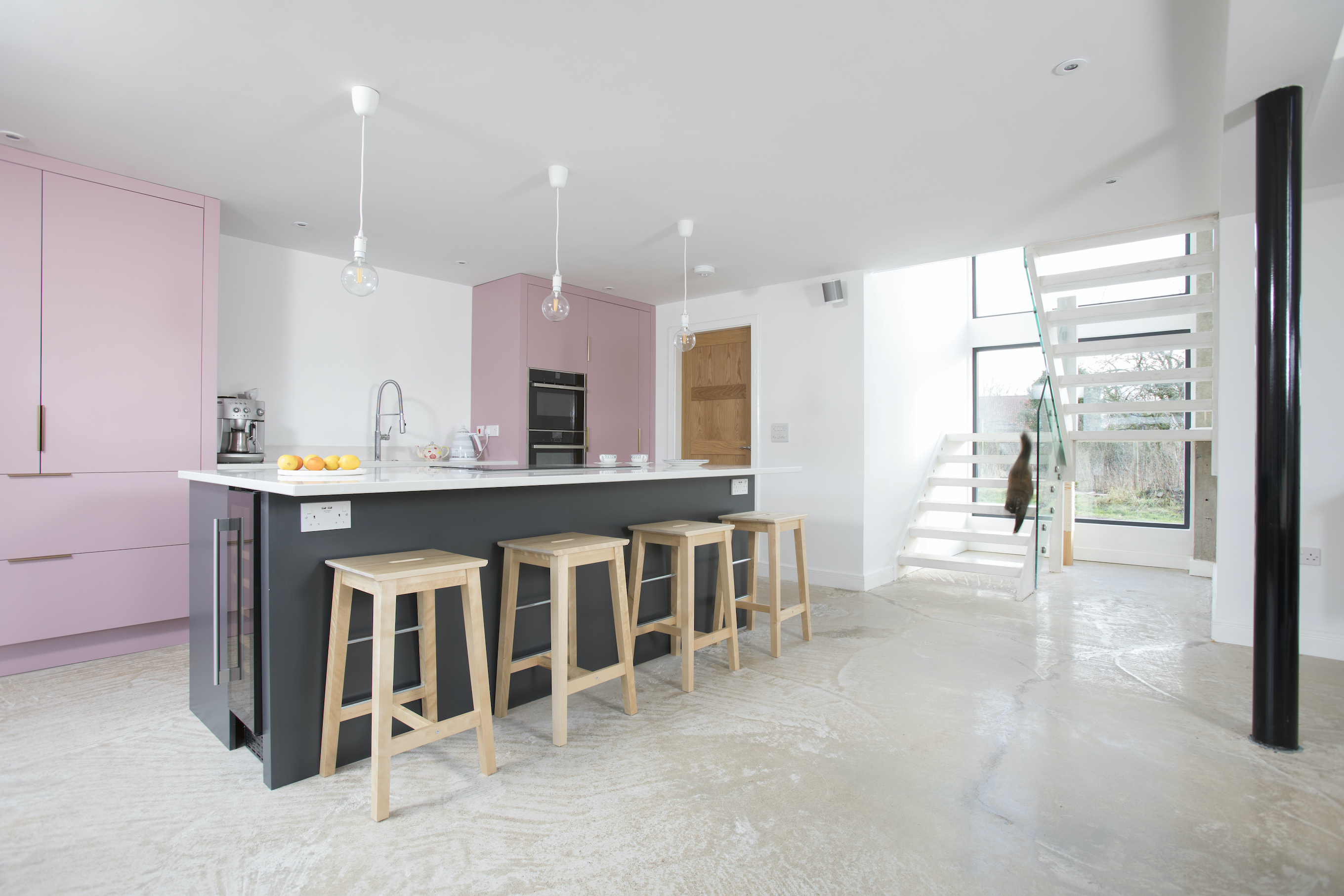
While staircases can be as expensive as you choose, that doesn't mean all designs have to cost the earth. Keeping the plan simple can create some stylish and striking results, as this contemporary glass and timber unit shows.
The homeowners bought an inexpensive pine staircase and whitewashed it before fitting a 15mm toughened glass balustrade themselves. And in this stairwell which also adds as a lightwell, the open tread and glass ensures light can filter through and isn't blocked by a heavy or cumbersome staircase.
You can find a variety of pine staircase elements to start building your own version at Wickes.
3. Glass balustrades will open up any size of hallway
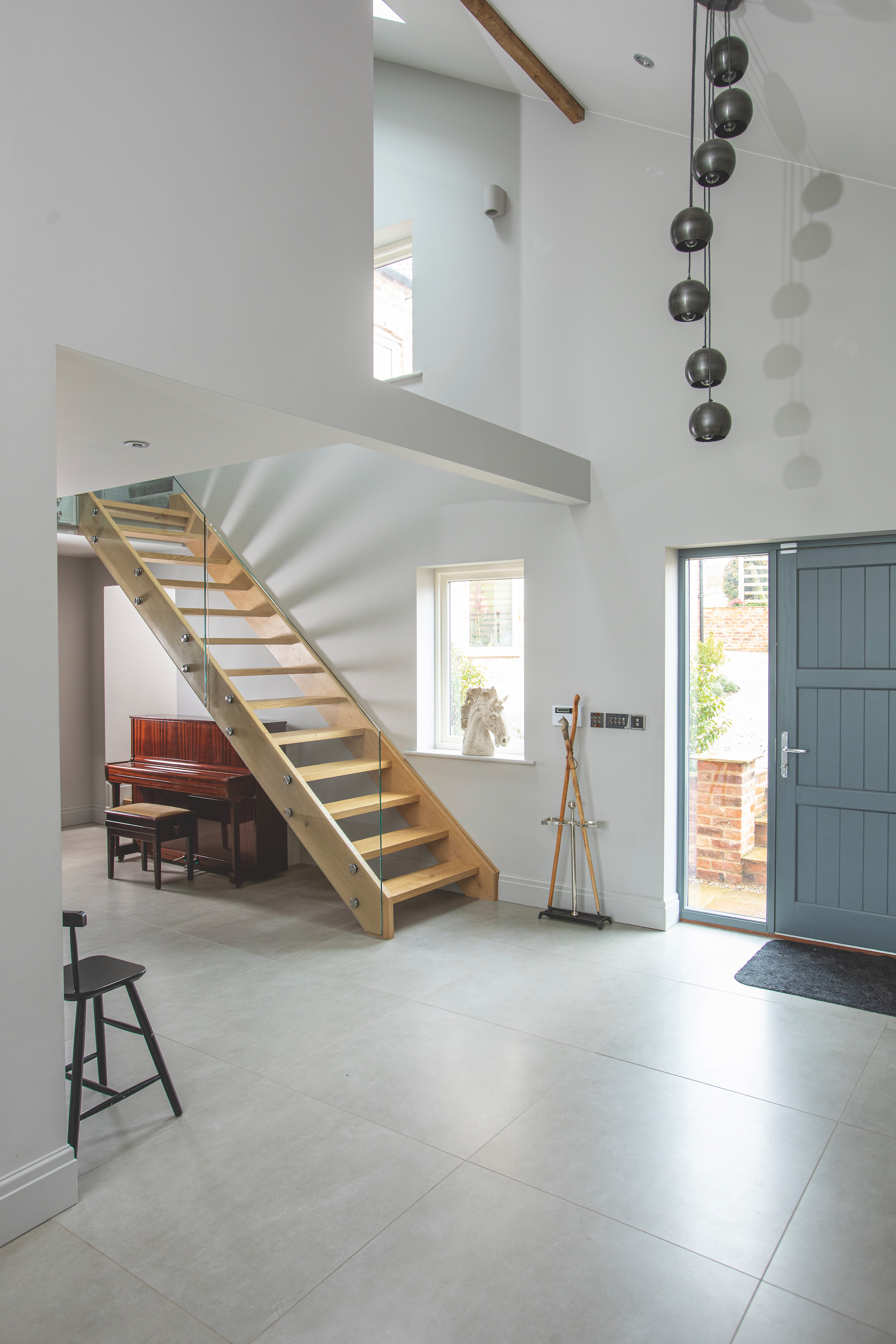
Avoid feeling cramped in and claustrophobic by using glass to let light filter into hallways and landings.
Replacing a traditional design in this modern farmhouse, this wooden staircase features open treads and a glass balustrade so natural light from the rooflight above and glass panels by the front door can flood the entryway.
And, while this hallway idea is by no means small or cramped, "staircases come in all different shapes and sizes, and it often gets overlooked how the layout and design can impact the home," says Roberta Jervis, sales manager at Neville Johnson.
"For example, straight staircases, often found in smaller hallways, can easily make the space feel cramped with an ill-designed balustrade. Using glass here can create an open-plan aesthetic, allowing light to flood through the hallway and make the space feel and appear bigger."
Roberta Jervis works at Neville Johnson Staircases Ltd, a company well known for providing a range of bespoke services from staircases through to home office. She previously worked for the company as a senior designer too, giving her a great insight into creating staircases that are both stylish and functional.
4. Glass is a great option for staircases leading to half landings or mezzanines
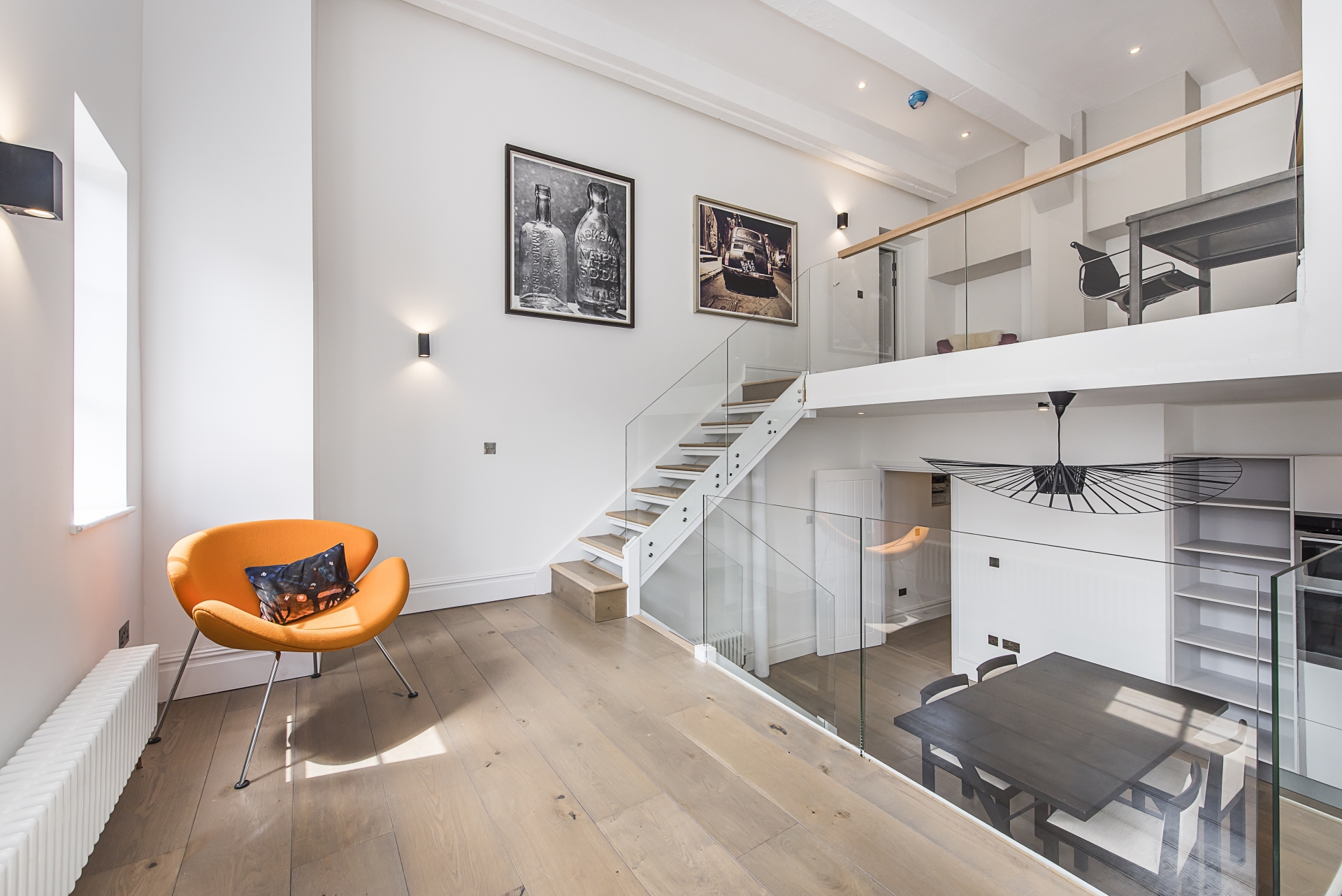
If your new self build will include a number of different mezzanine ideas, a familiar sight in barn conversion ideas for example, glass is again a great solution for keeping the line of sight open throughout the house.
This oak and glass U-shaped staircase with half-landing creates an enviable spot to relax in and makes the most of a double-height space before leading up to the mezzanine area. The oak handrail at the top matches the characterful flooring while the glass balustrade also means the room isn't divided up or interrupted.
5. Don't forget to add lighting to your staircase ideas
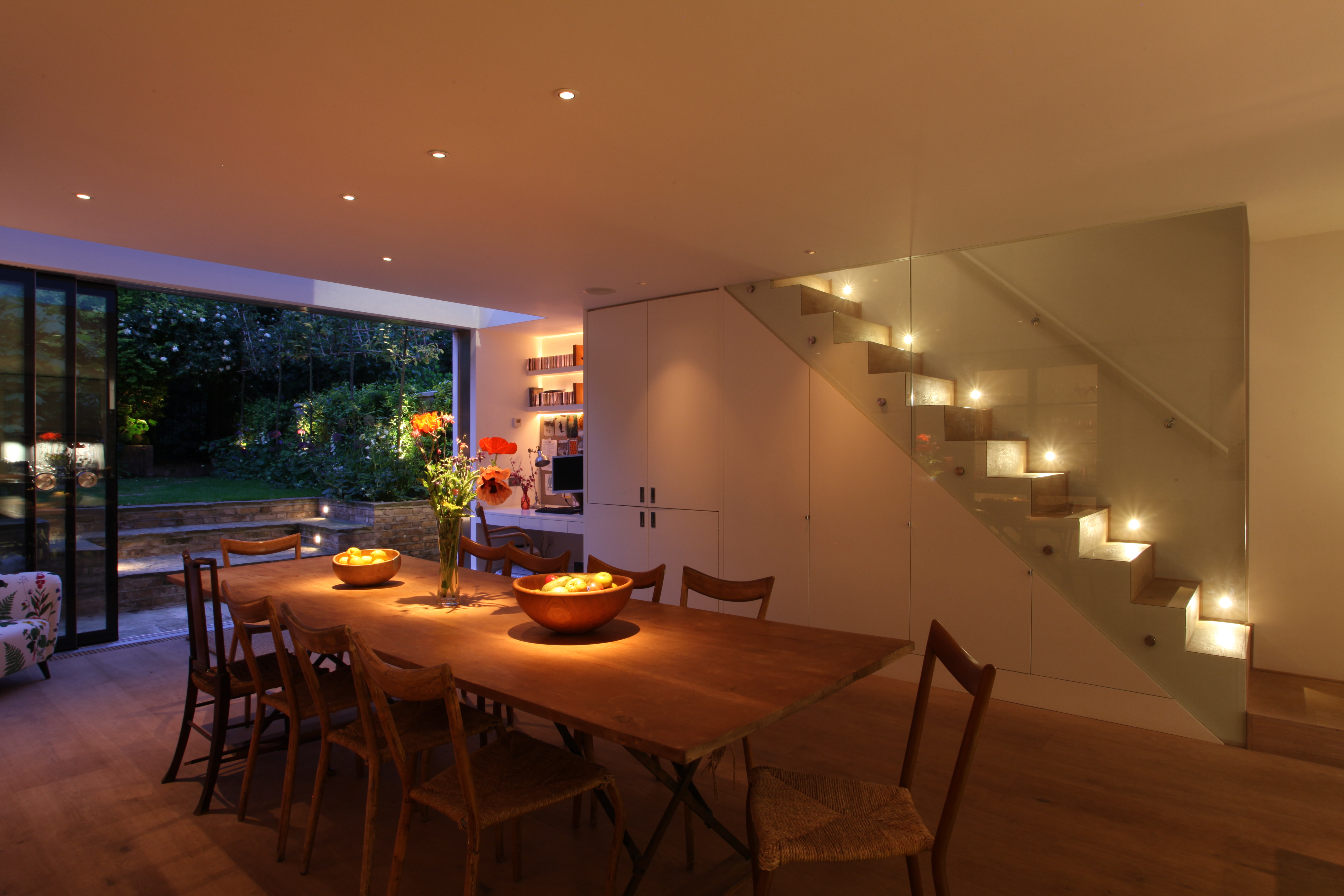
A good staircase lighting idea can transform any simple staircase, as this example shows effortlessly. Alternating recessed LED floorwashers illuminate the treads beautifully while the glass balustrade lets the warm light flow into the main dining area.
Concealing LED lights under each step of an open tread staircase also creates a cost-effective yet etherial appearance.
Try these recessed wall lights from Lights.co.uk to cast light across your stair treads.
6. Glass works well with original features
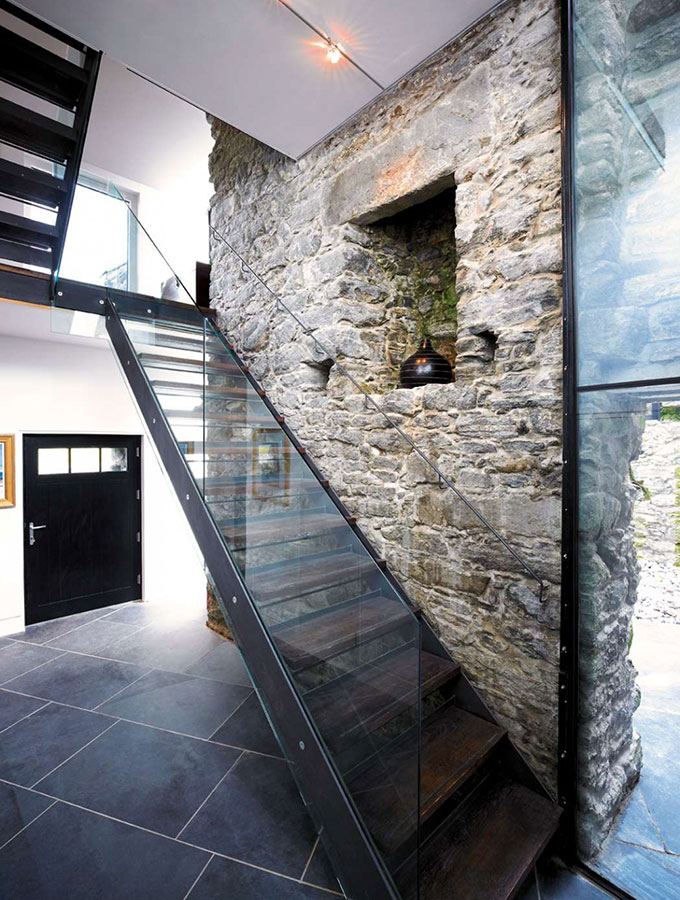
Although it can be easy to assume glass balustrades are best saved for contemporary homes, as this industrial glass and metal staircase proves, it can work equally as well in home renovations too, letting the original features take pride of place.
This modern home was once a Georgian ruin that was painstakingly bought back to life. The original exterior wall and the glass balustrade placed together create a fabulous contrast between restored building and the contemporary additions.
7. Achieve timeless style with solid oak and glass
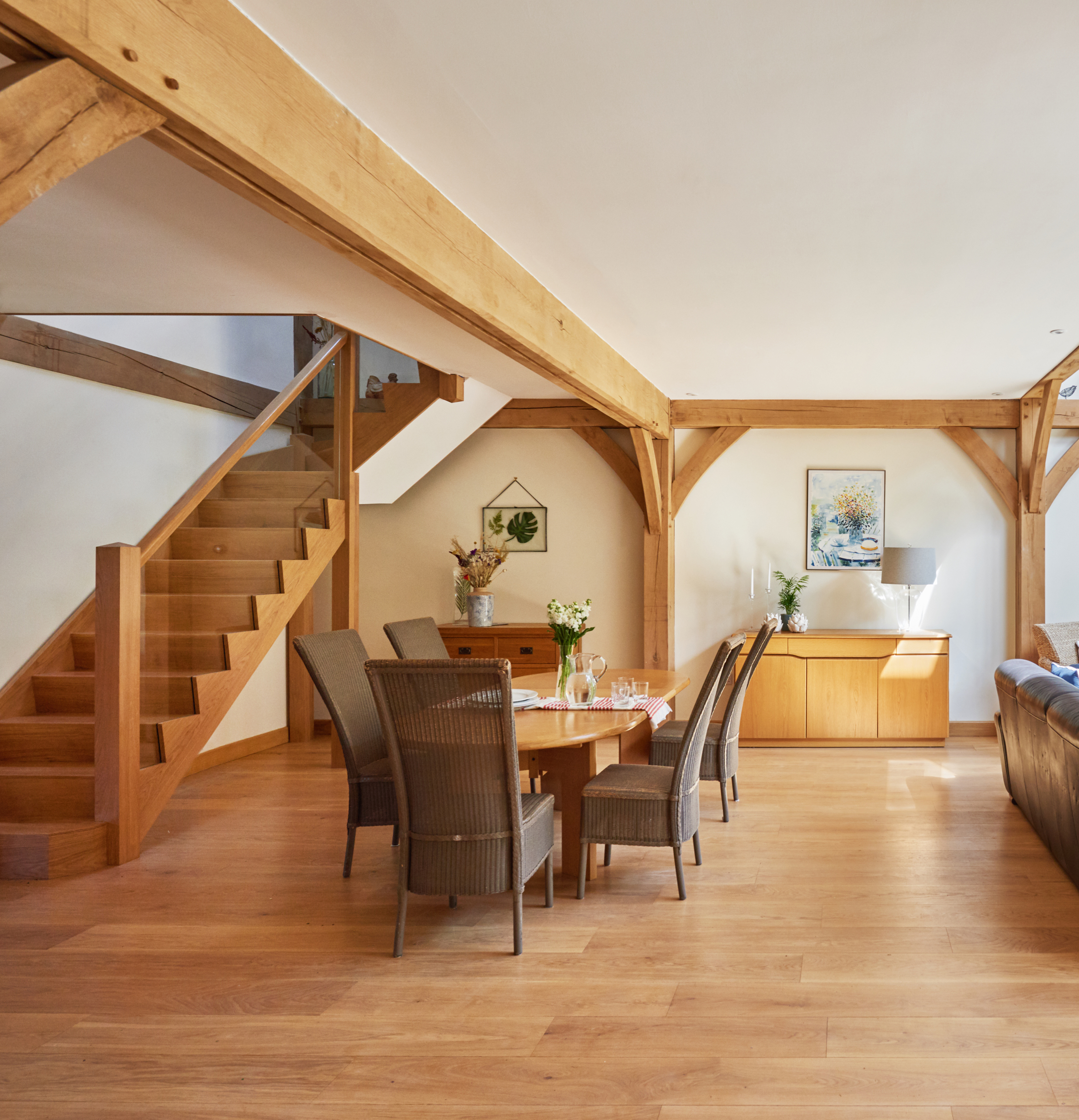
Character in modern homes can sometimes be difficult to come by, so choosing something as simple, yet elegant, as a solid oak staircase with glass balustrade is a fail safe idea that will rarely go wrong.
The oak frame of this self build is combined with clean lines and a neutral palette of the staircase in the open plan living space for the perfect blend between contemporary and traditional.
8. Use glass if your staircase is a smaller space, or your living room
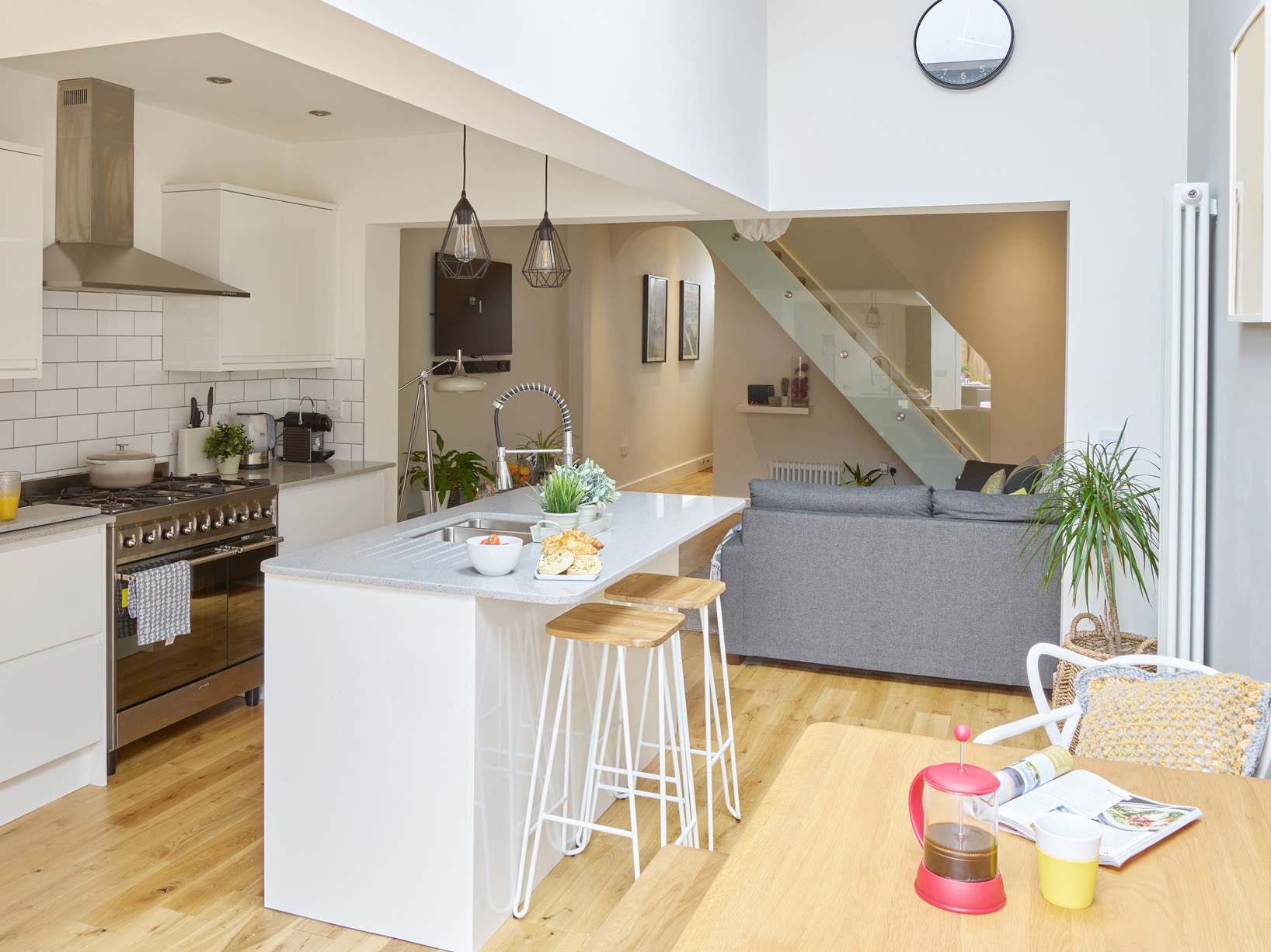
When renovating a small terraced house, the staircase can often be found in the living room. If you aren't extending outwards, it can end up feeling like the elephant in the room if you don't deal with it well.
While this terrace house was renovated, the homeowners chose to open up the previously enclosed dark staircase by replacing it with a timber and glass structure. It's a great solution for this open plan living space as although it takes up wall space, the glass makes the wall more visible, and the glass modern staircase idea less visible.
9. Offset a simple glass staircase with a bold wall colour
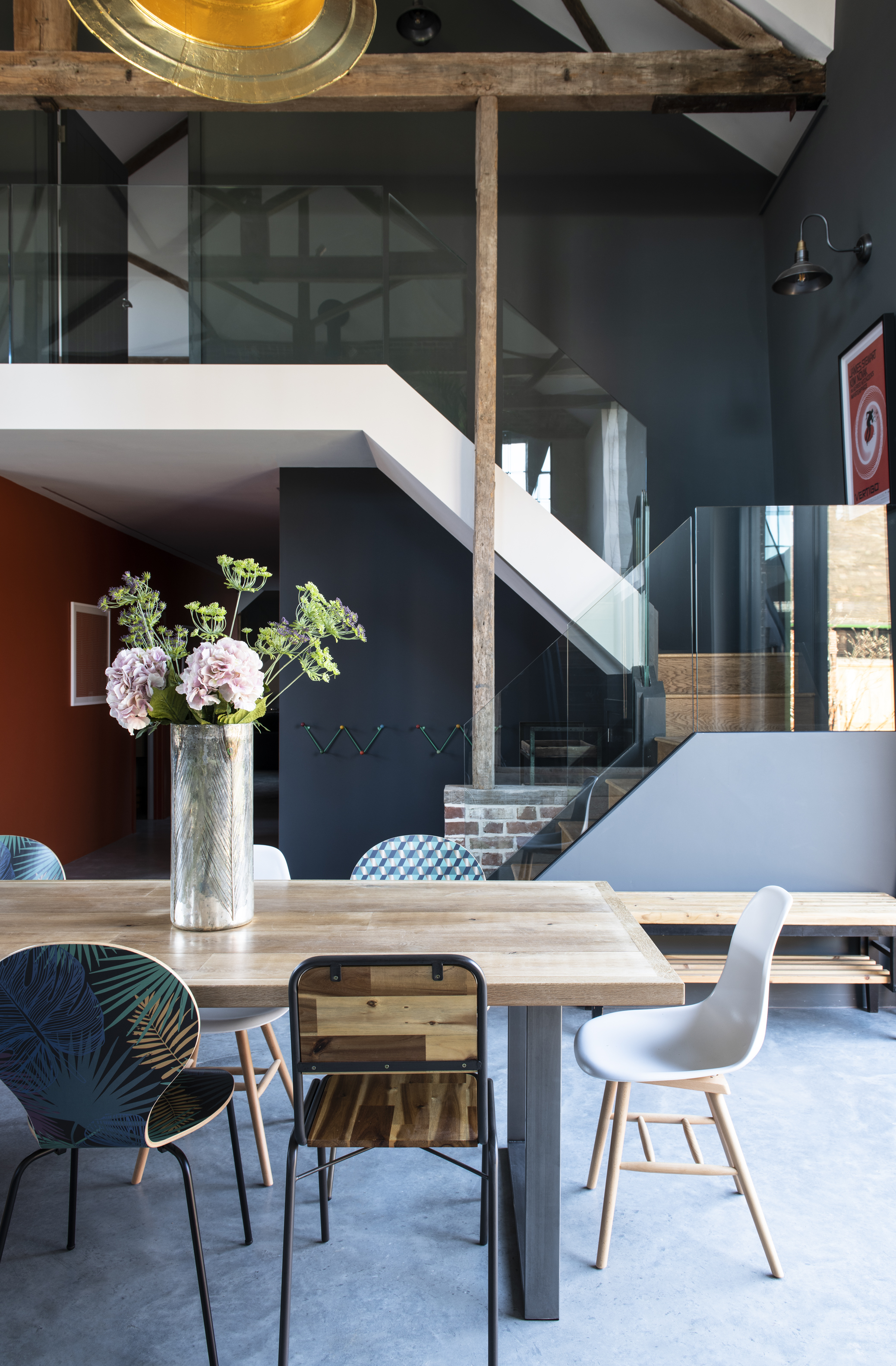
The simple glass and white painted timber staircase of this barn conversion has been accompanied by on-trend bold colours and styles that make the staircase a feature, but not the overriding one.
Barn conversions are notoriously hard to decorate and furnish in a way that makes them feel characterful and warm – using bold colours ensures they do not feel stark or empty. And, if light is an issue, glass is again the best option, preventing any further blocking of natural light.
This dark grey Smoky Night Paint from Graham & Brown would be a great choice if you're looking to create contrast in your modern staircase ideas.
Wooden modern staircase ideas
10. Bring metal, glass and wood together
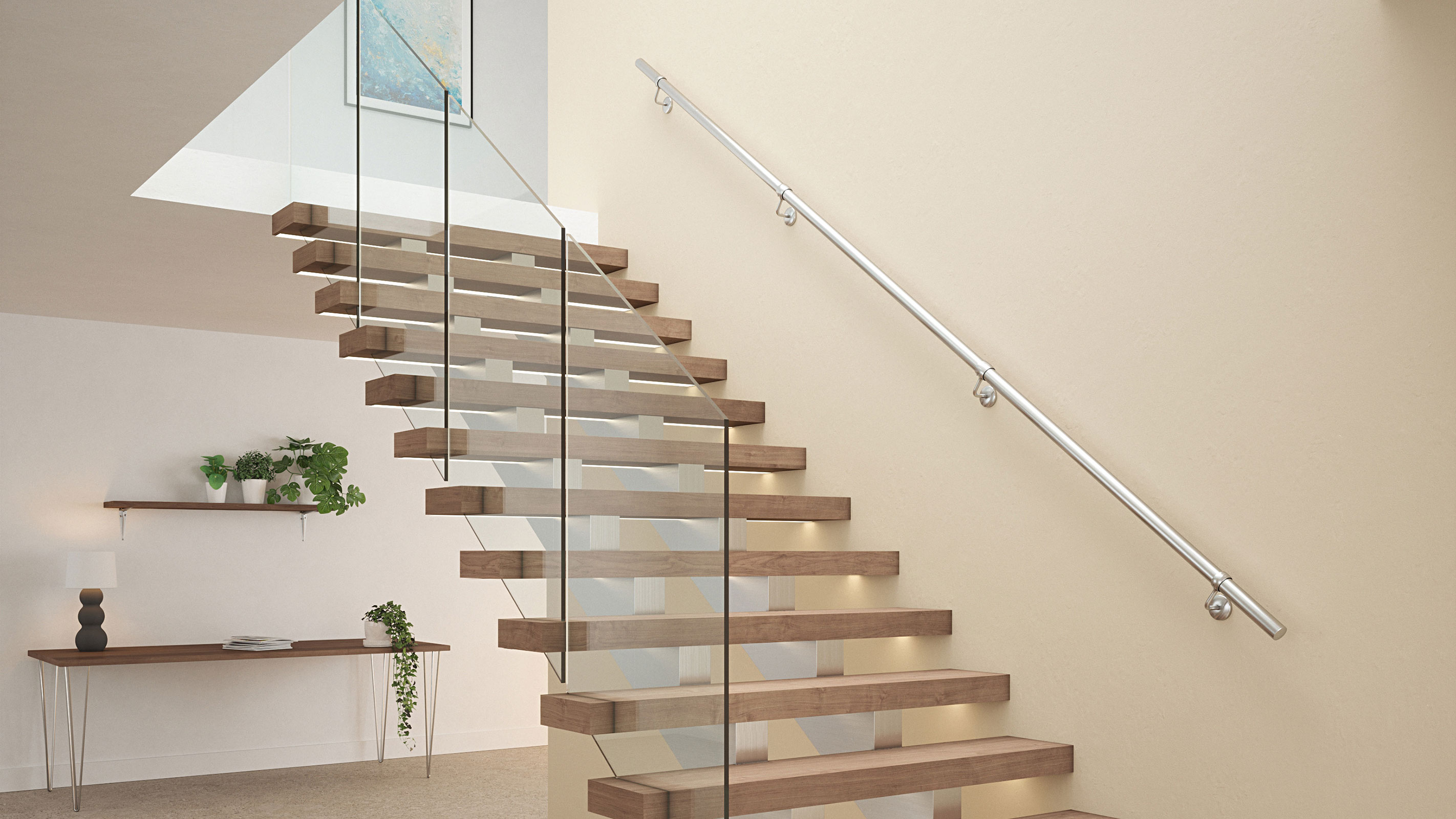
When it comes to timeless yet contemporary materials that pair particularly well, you can't go far wrong with glass, brushed chrome or steel and wooden staircase ideas. Solid timber trends will never date and when used in a contemporary way – such as this idea with open treads, it's a surefire way of not dating your interior.
The contemporary handrail also serves a dual purpose, protecting your walls and offering safe flight.
11. Keep a fully timber clad stairwell well lit
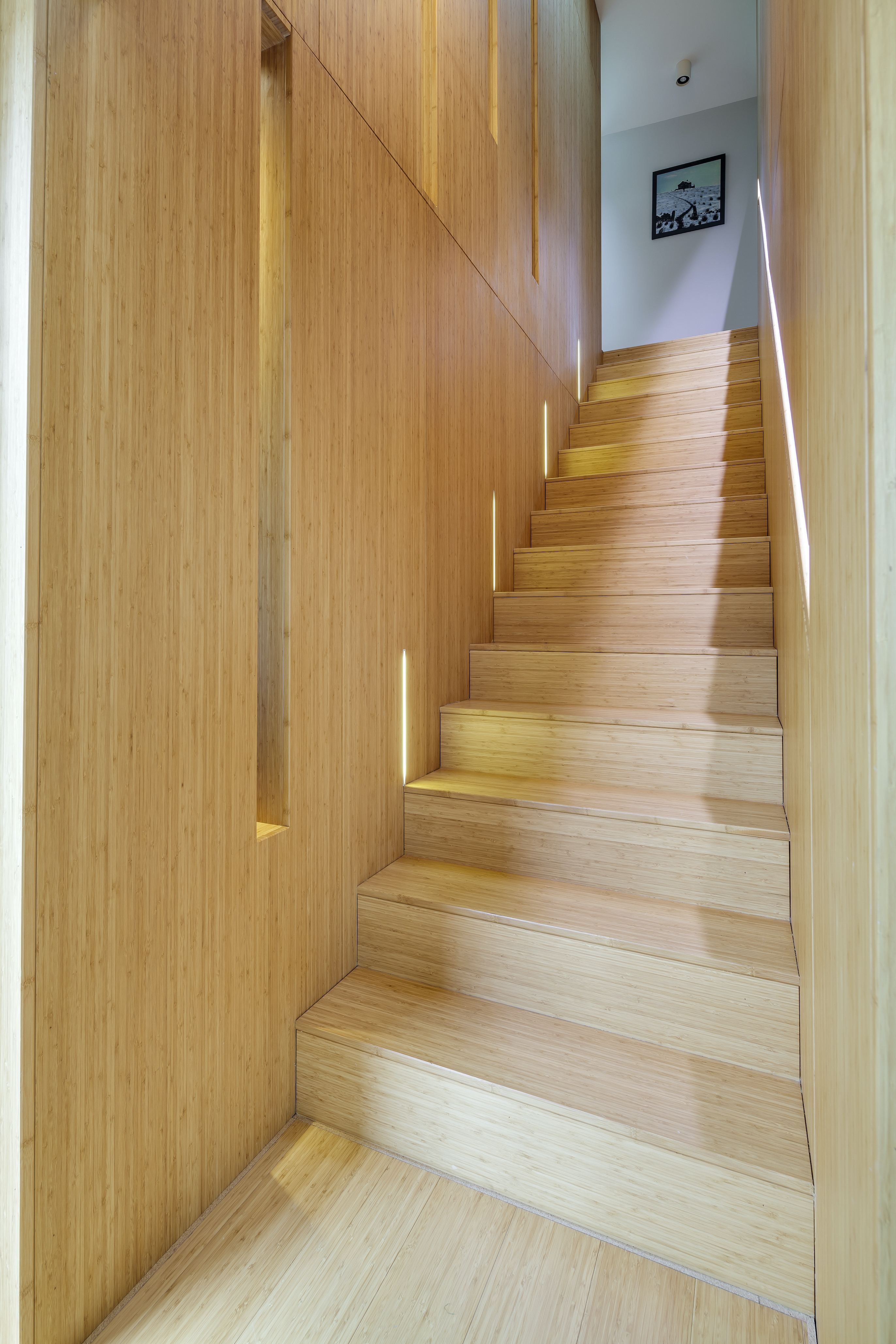
Enclosed stairwells can be dark and isolated from the rest of the house, and even when you use a lighter toned wood for cladding, getting your staircase lighting right is essential.
In an existing home, well-placed wall lights or a dazzling pendant light will make the space feel more comfortable without much intervention, but if you're undertaking a rewire during a renovation, talk with your electrician about installing LED strips or low spotlights to create a wash over the stair treads.
In a new home, get creative with internal window ideas too. This self build includes narrow internal glazed panels that provide glimpses into the main open plan space. The solid bamboo staircase includes colour-changing LED lighting hidden in the handrail and a lightwell above.
12. Make small and simple updates to refresh an old staircase
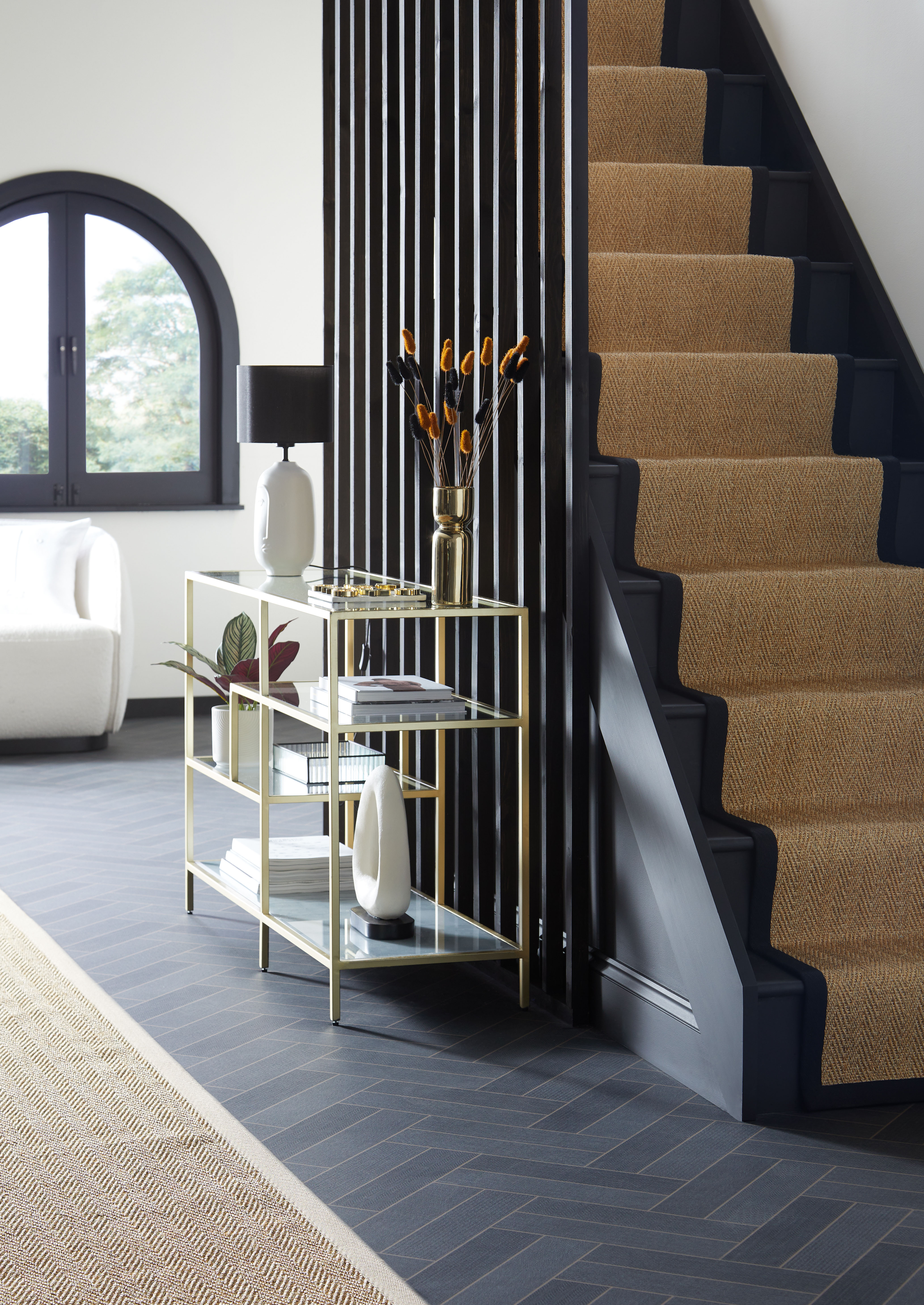
When updating a house, renovating a staircase is often low on the list, but can be incredibly transformative.
This original staircase has been elegantly updated with a calm, confident redesign. A practical jute stair runner is used to cover freshly painted wooden stairs, and a new floor to ceiling balustrade design is a simple, but effective solution to a more traditional balustrade and handrail. It's also a great idea if you are considering buying a house to renovate and sell.
"As well as having the potential to completely transform the look of your hallway, a well-designed staircase can also add value to your home," comments Roberta Jervis. "Typically, the stairs are the first thing we see when we enter a home, so think of the impact a stunning staircase can have on potential buyers.
“With a staircase renovation, the turnaround is remarkably quick, if the stairs are structurally sound, consider simply re-cladding the treads and replacing the cosmetic components can completely change the aesthetic of your staircase. With very little fuss and no building work!”
Consider this stair runner for an easy but stylish update
13. Clad an older staircase for a modern feel
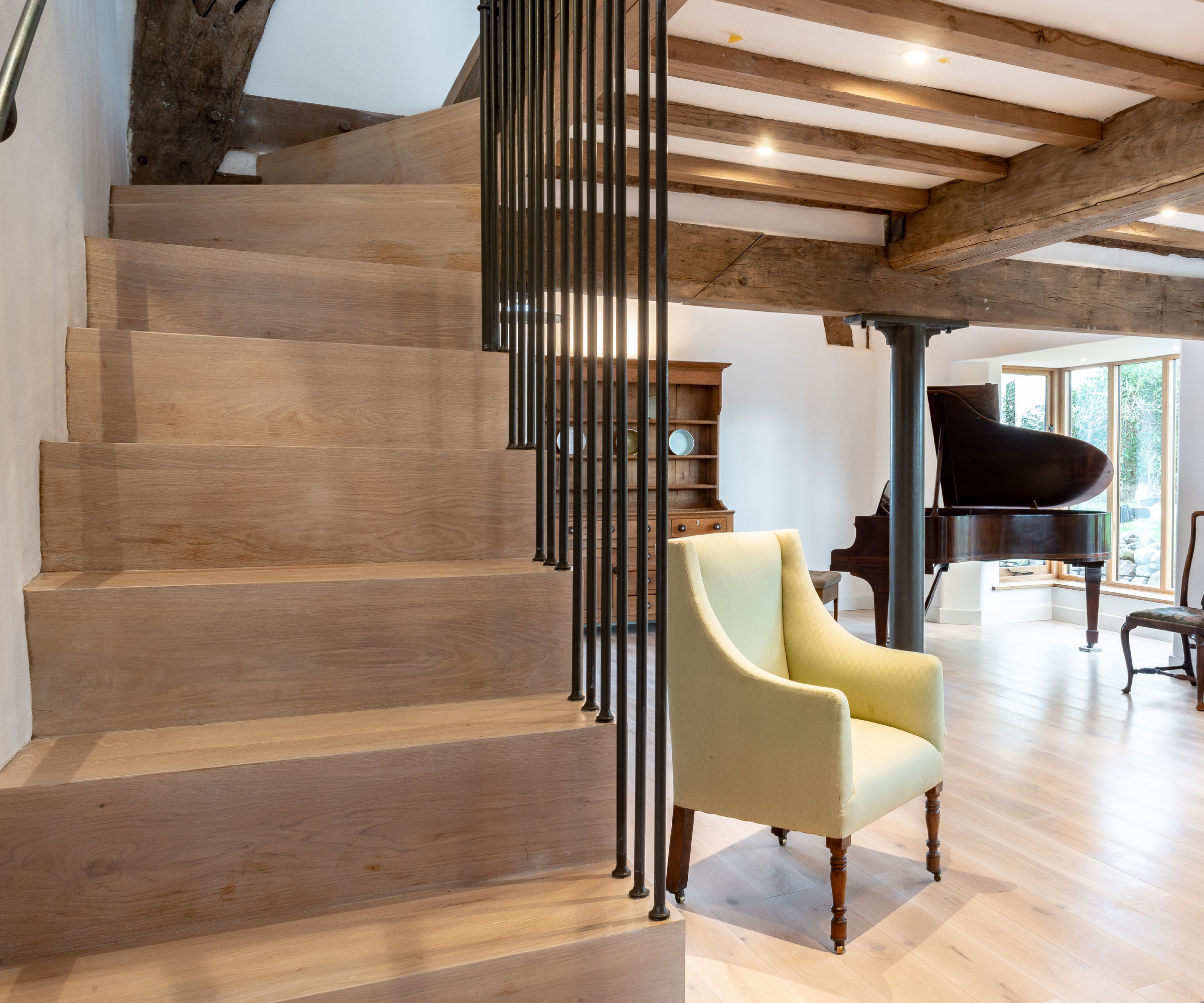
If you're looking for ways to update an existing staircase in a period property filled with charm and character, Ian Tomlinson recommends opting for certain treads and colours.
"Choose waterfall or square-edged nosings to create clean lines for a modern aesthetic. Many of our clients are requesting bespoke stair elements colour-matched to their wood flooring," says Ian. "Matching wood flooring to a staircase is a great way to continue the luxurious aesthetic of wood flooring and create a sleek, seamless transition that can suit any home."
14. Enhance what you have and update its surrounds
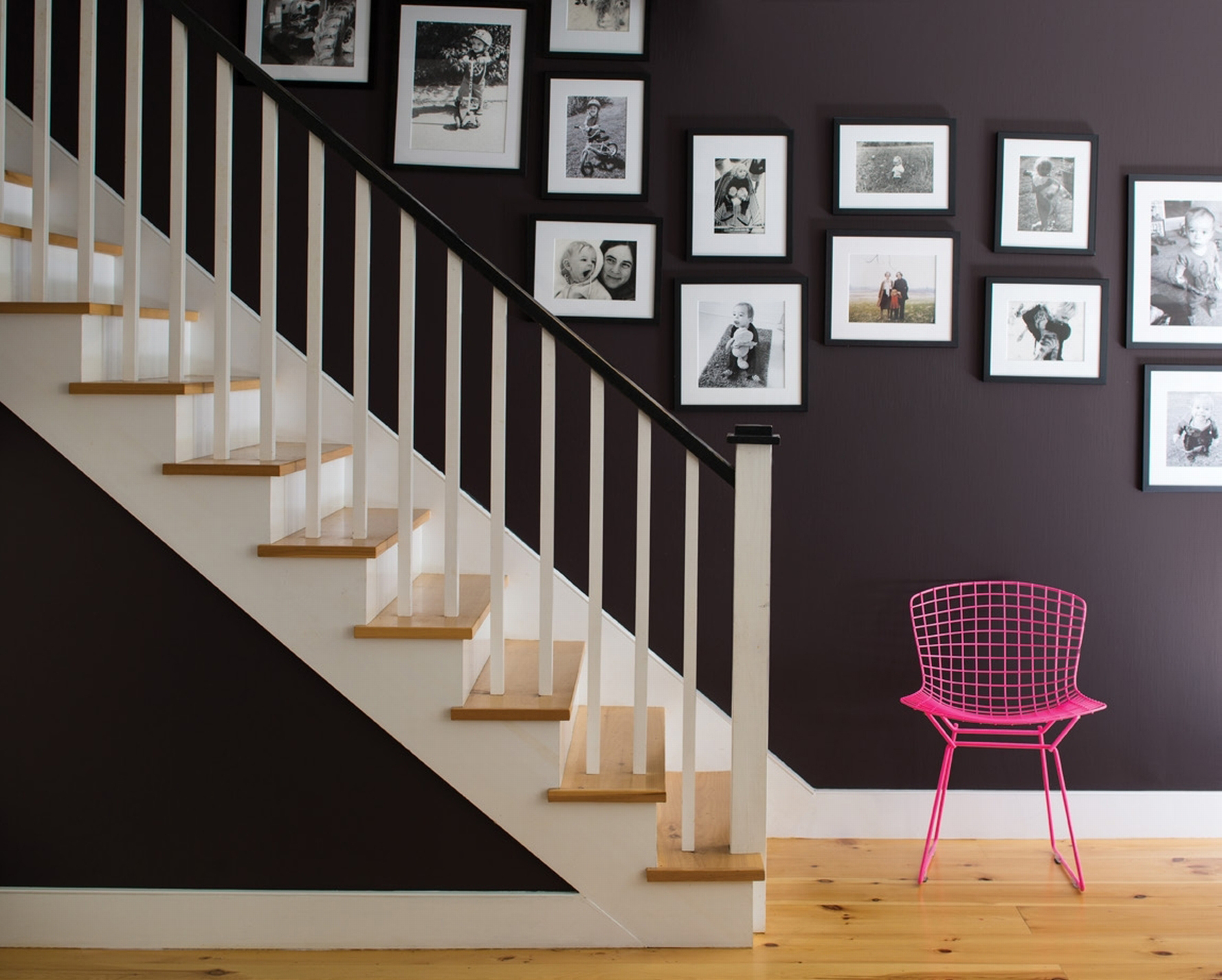
A simple, straightforward design, this staircase is elegant and will most definitely stand the test of time. Renovating the wooden treads and repainting handrails and spindles are great wooden staircase ideas if you're working to a budget.
Sticking to a timeless design, also gives you more scope to add modern touches through the rest of your interior design by painting a wall for example, or adding bright modern furniture to update your decor.
15. Stick with painted white wood for endless opportunities
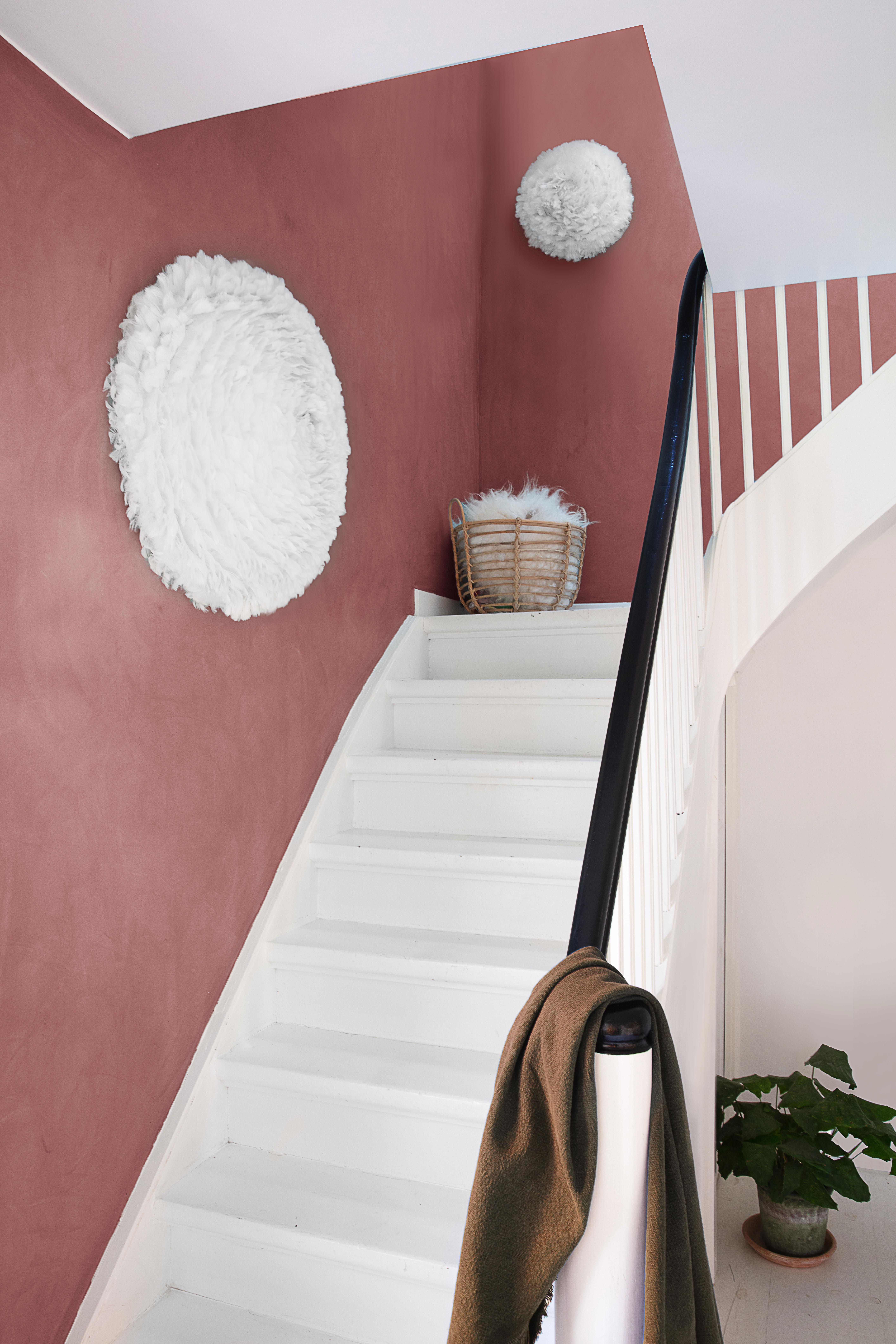
Staircases are often at the front of our homes as we open the front door, so choosing a unique decorating style or design for a new staircase makes immediate impact on guests.
However, this doesn't have to always involve ripping out your staircase and replacing it with a new one. Instead, pick perennial white for painted staircase ideas. Easily refreshed, a great blank canvas and always adaptable, it can let the rest of your hallway design do the talking instead.
If you do choose white paint, make sure it's one specifically designed for floors, such as this Ronseal Diamond Hard White Floor Paint from Amazon.
16. Turn your wooden staircase into an architectural feature
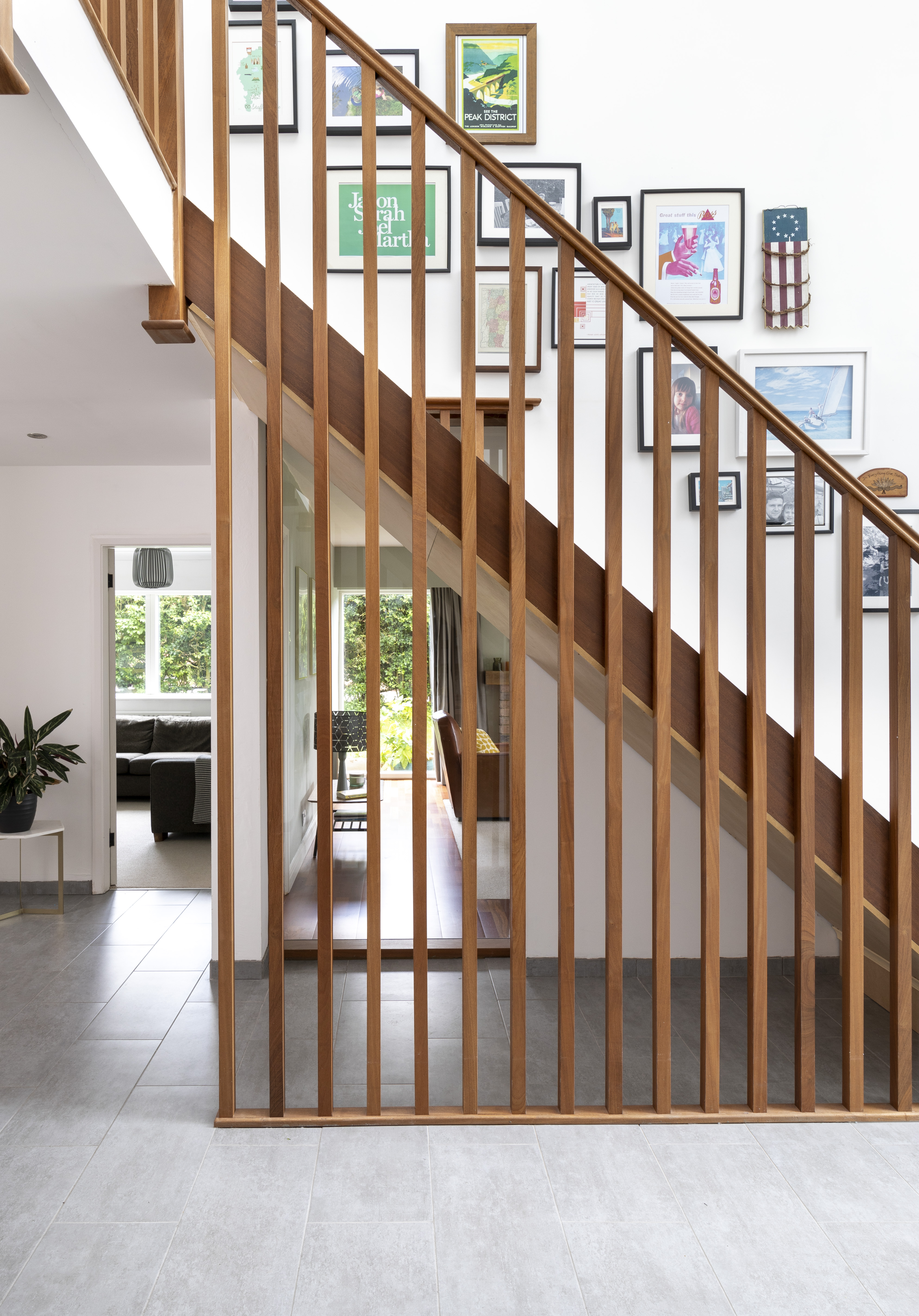
Incorporating architectural details when designing a modern staircase is a wonderful idea to make any home feel special. Here, elongated spindles extend to the floor, creating a stunning throughview to the garden while the gallery wall draws the eye upstairs, creating both depth and height through one simple feature.
Other small forward-thinking details which can make a big impact on the overall finish of your modern staircase ideas including choosing shadow gaps instead of skirting boards or a recessed handrail.
17. Incorporate curves into your staircase – it's a growing trend
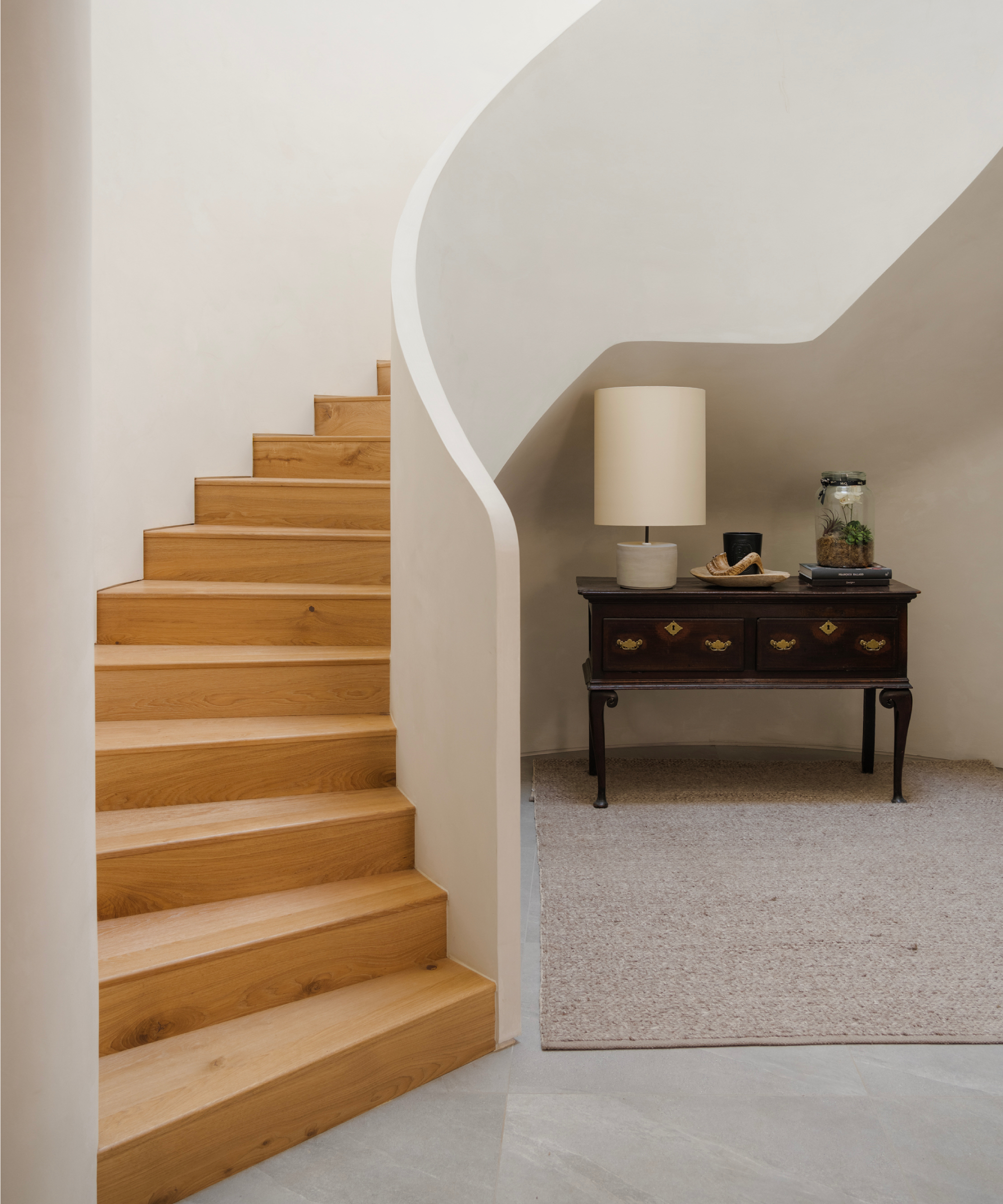
Wondering what staircase trends are in fashion? "Bespoke curved oak stairs are becoming more popular with clients designing spaces in high-end contemporary new-builds too," says Ian Tomlinson.
Here, stylish but simple wooden treads add warmth to the white plastered walls and polished concrete flooring, adding a softer element to this otherwise clean lined entrance.
18. Match exposed brick with timber
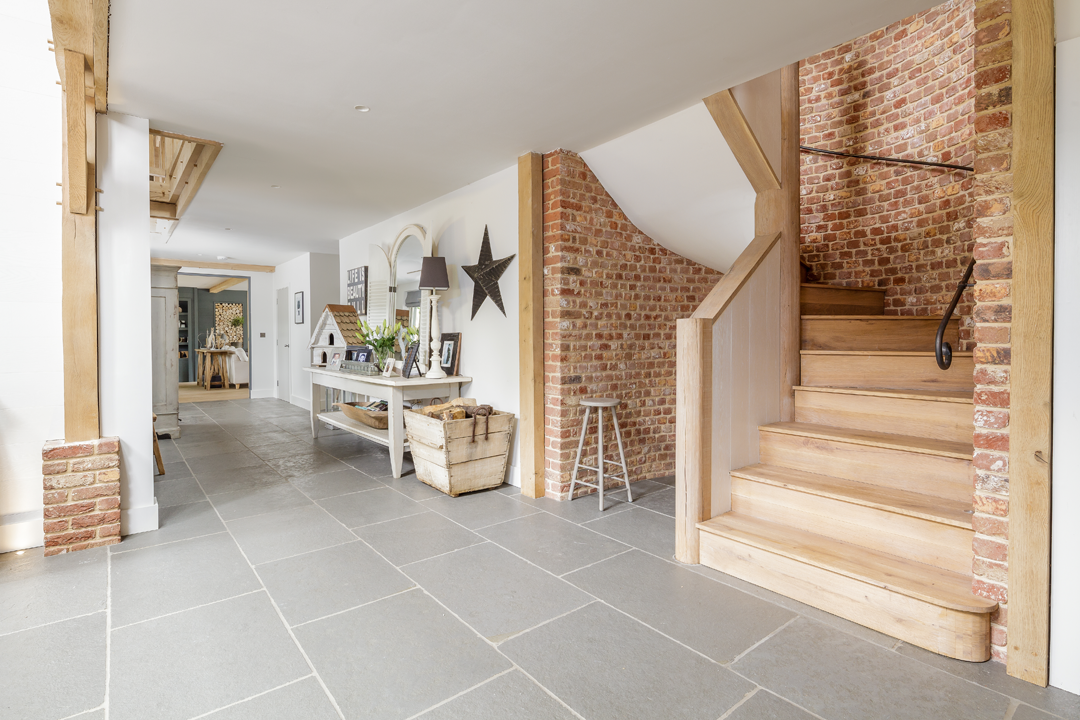
An exposed brick staircase can work wonders when designing for a new home or building an extension. Bursting with charm when paired with an exposed oak frame, the modern staircase idea in this new build helps to give the illusion of being a period property.
Despite its modern curved form, the metal handrail and simple timber treads make it feel like it's always been there.
19. Turn a timber staircase into a storage opportunity
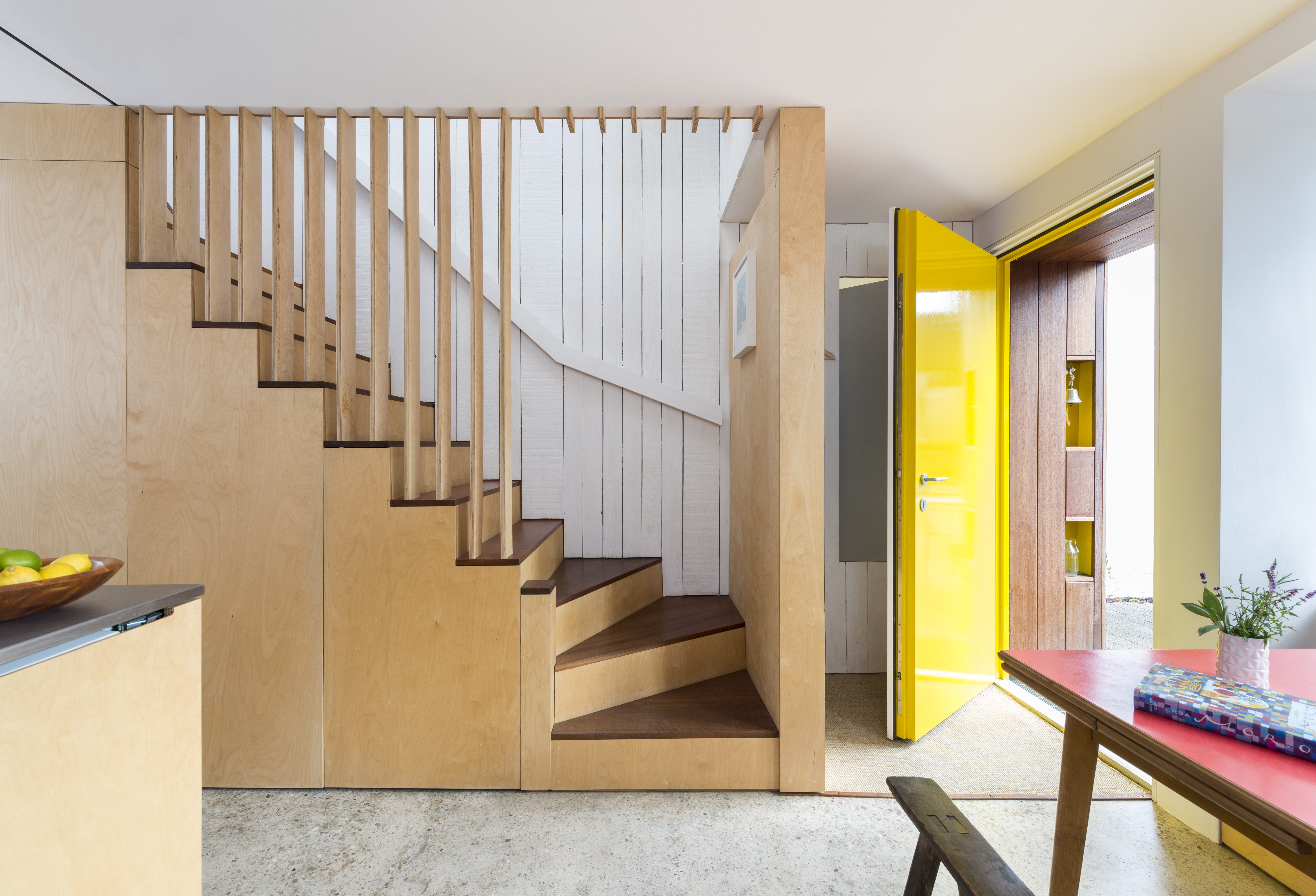
Compact shouldn’t be a negative word when dealing with spaces in small houses. Designing a staircase that is discrete yet thoughtfully decorated can be essential to ensure space is saved rather than wasted.
This tiny home of just 42m2 utilises smooth birch plywood timber cladding to hide away an under-stair storage idea while a stud wall between the staircase and the front door provides a lobby space, a coat rack and shallow drawers.
20. Fit a skylight and add a view to your staircase
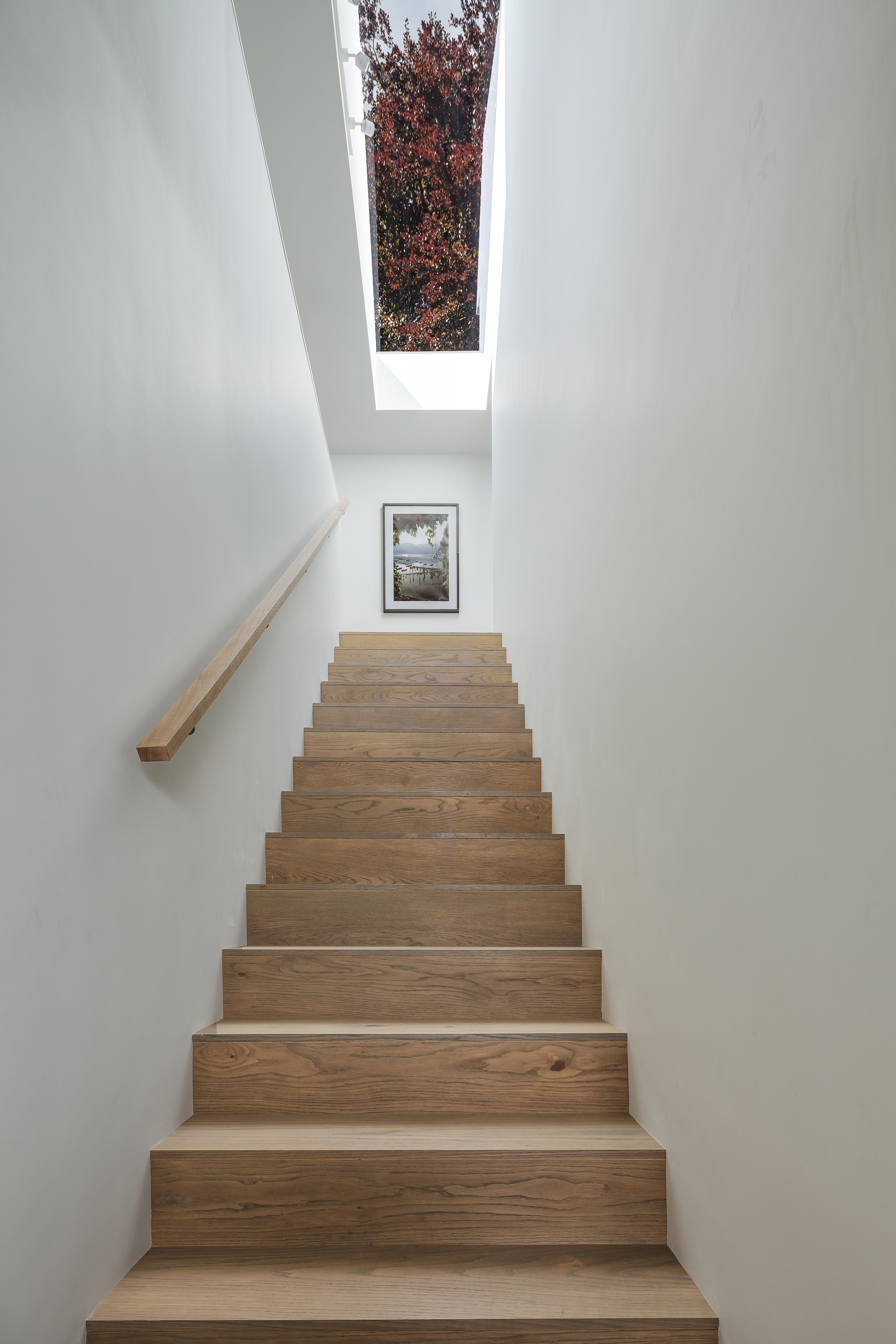
Introducing natural light into your staircase design is a great idea for small spaces or loft conversions. Due to building regulations, a covered staircase might be required as part of your build or renovation, so creating a transition area which feels light and airy is paramount.
Ceiling glazing and rooflights, roof lanterns and lightpipes are all great ways to draw in light from above and can also add a view outdoors where otherwise there would have been none.
21. Introduce warmth to modern interiors with darker wood choices
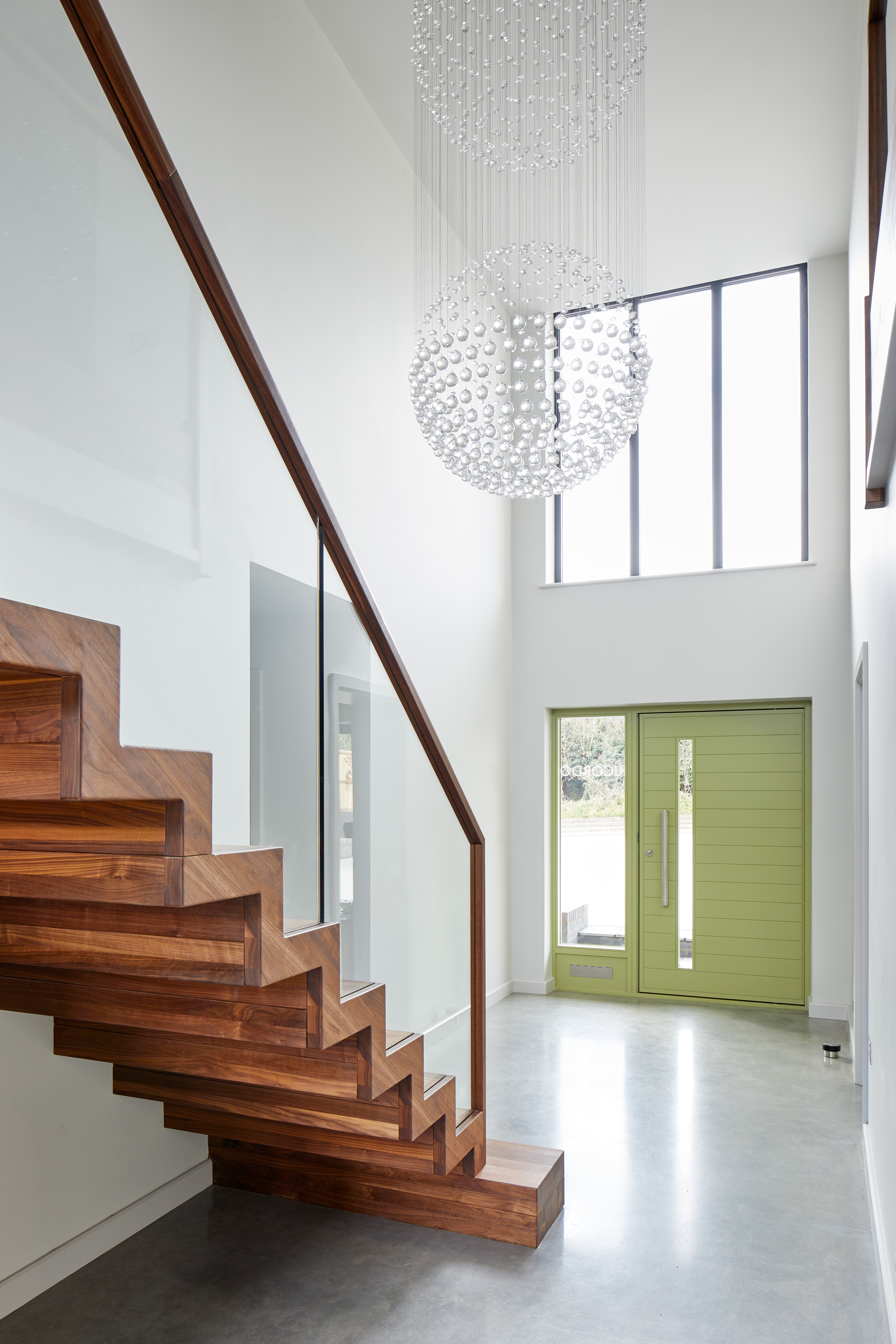
The best modern staircase design let the materials speak for themselves – as this walnut structure demonstrates.
The muted green of the front door and the polished concrete floors makes every element in this hallway shout out contemporary, while the warm wooden tones ensure that the overall look is not too stark.
22. Consider plywood as a stylish budget option
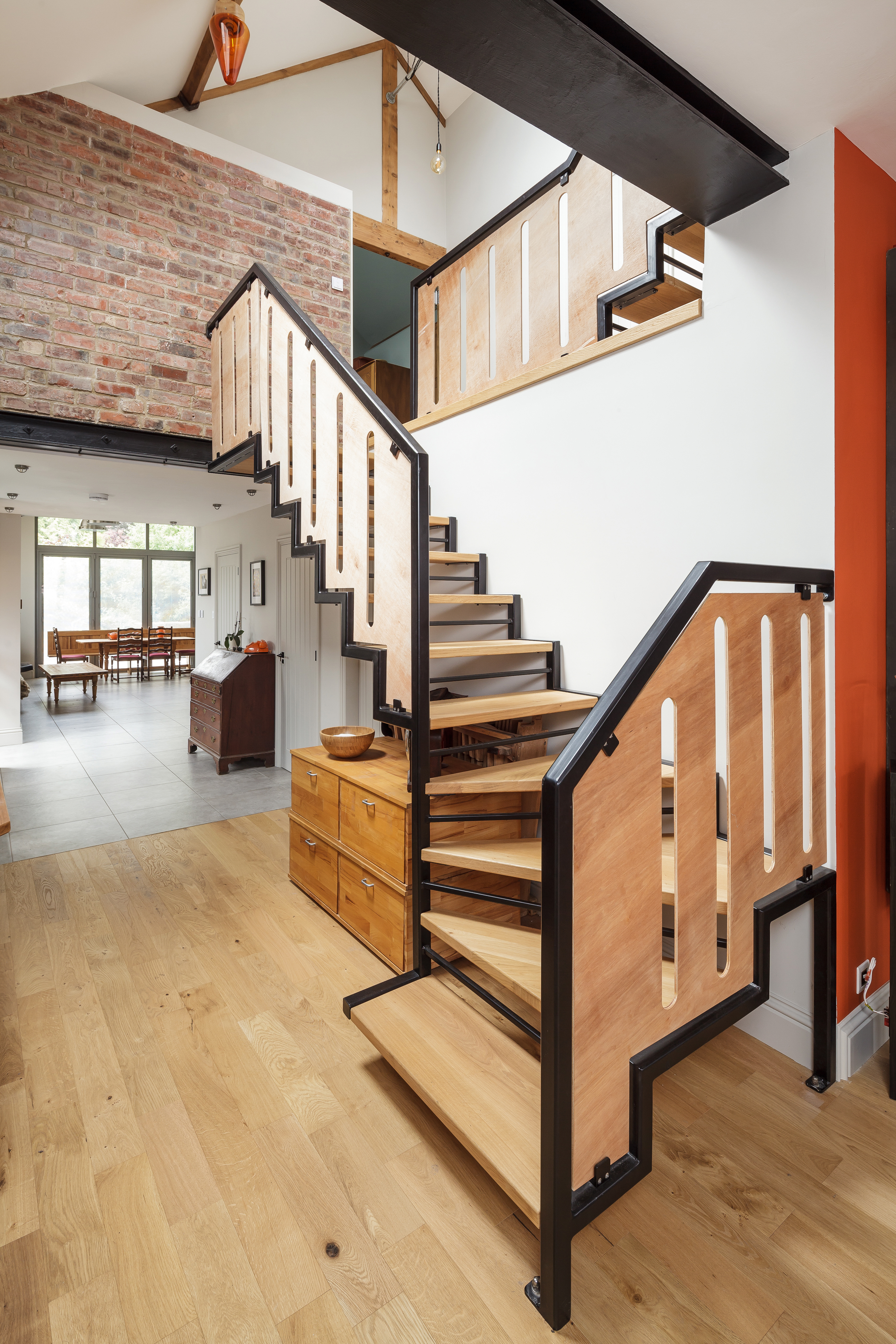
Working to a tight budget need not mean sacrificing style – as this striking wooden staircase proves.
This steel and timber staircase was designed by the homeowner using CAD software. The ply balustrades were installed as a cost-saving measure while he raises funds for a laser-cut metal profile in the future.
Or, if you prefer to stick with timber, the beauty of the plywood finish means you can always paint it in the future for a quick and easy update.
23. Keep it fresh and modern with open wooden treads
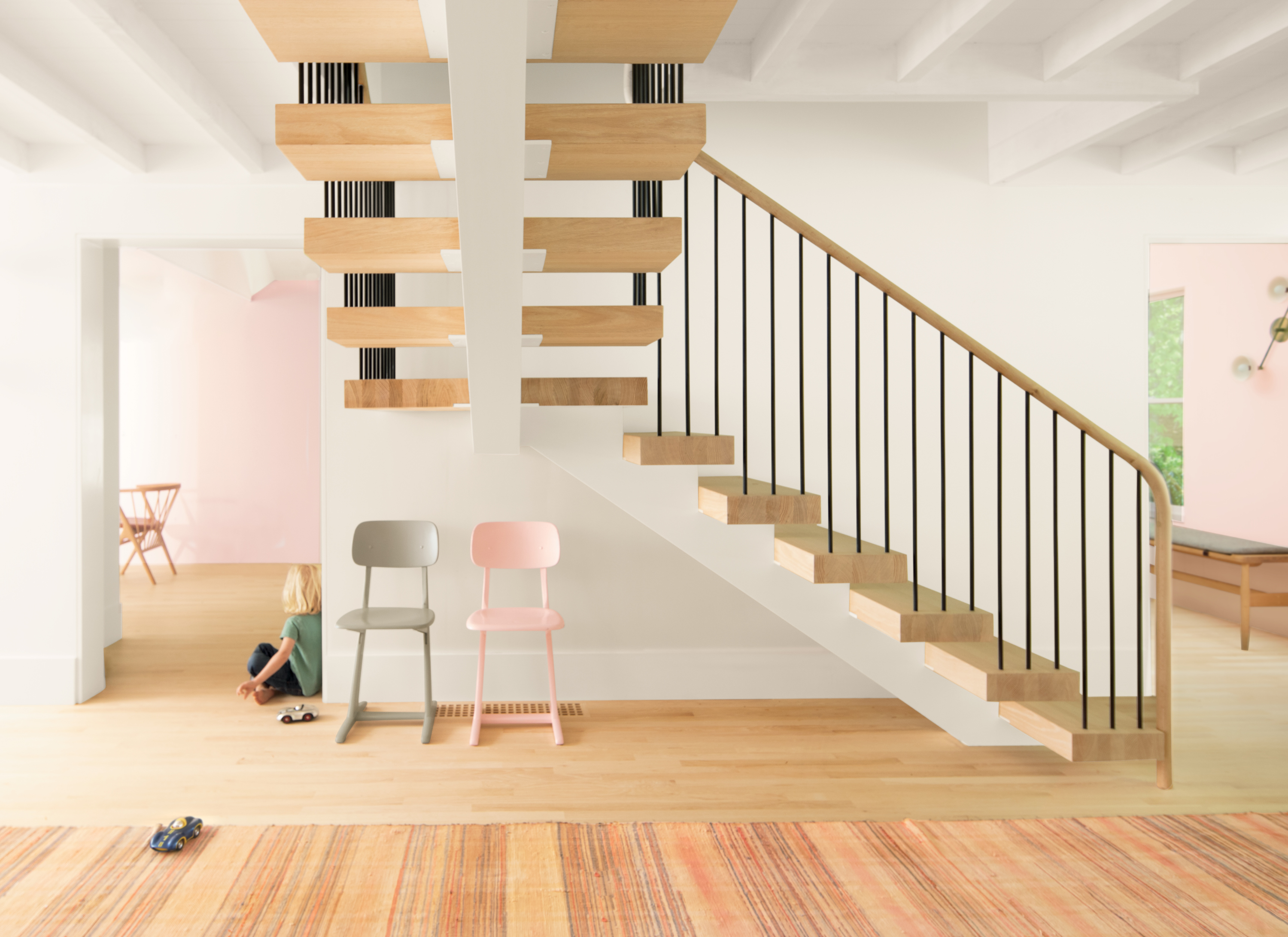
In open plan living spaces, staircases that encroach on the overall feeling of space won't always work with your final design. But, there's no denying the solid feel of a wooden staircase.
So, instead of trying to cover up their formation, make a feature of it by combining and open tread design with Scandinavian-inspired pale woods, white metal supports and matt black spindles. The look is fresh, young and easy-to-live-with.
Metal modern staircase ideas
24. Pair grey metal with ash timber
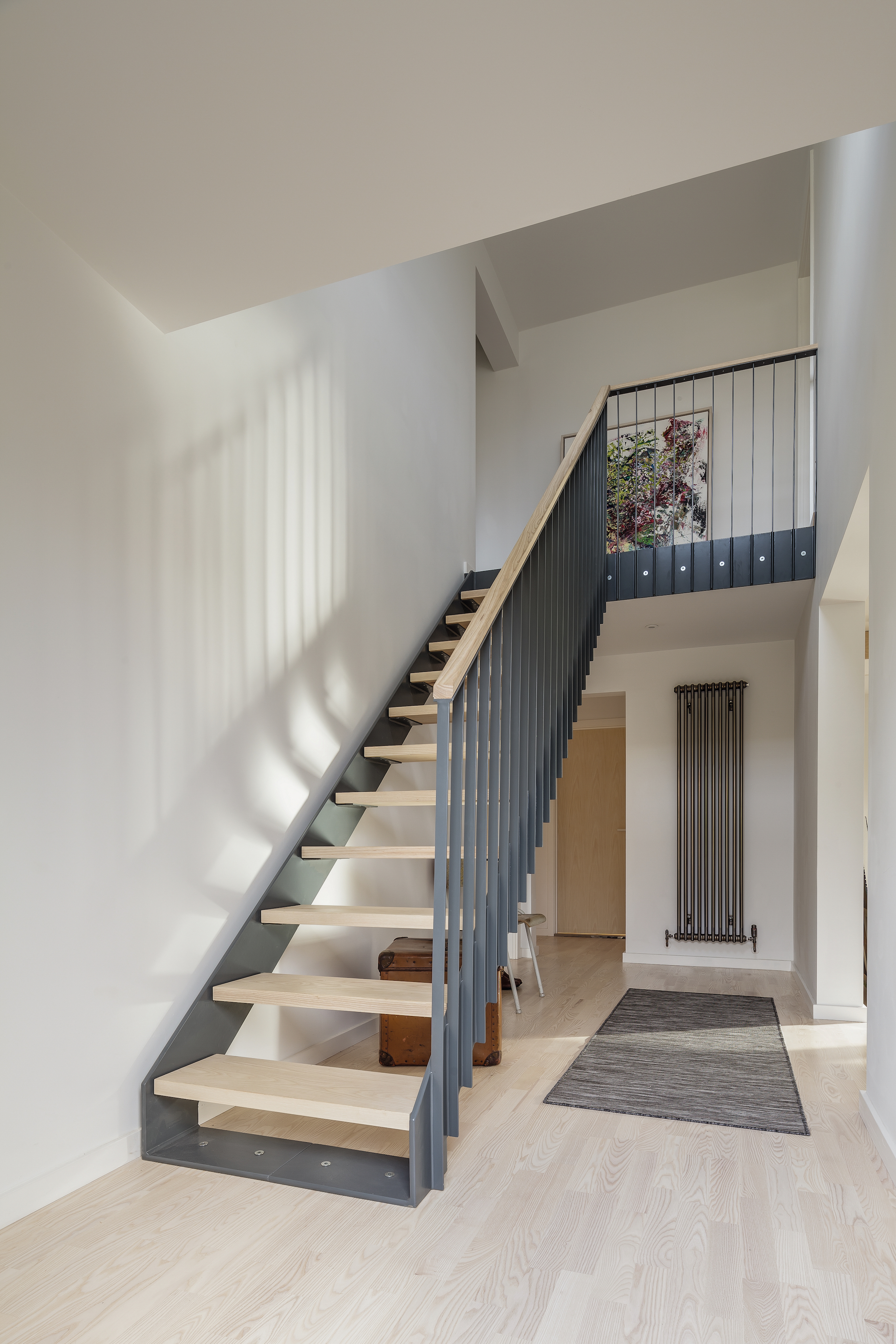
Staircases play an important part in our homes – often greeting visitors at the door and welcoming tired family members to bed. So be sure to set the tone for your home by creating a warm interior scheme in the hallway.
This can be through the use of colour, wall panelling or interior cladding or clever layering of materials through the stairway and into the hallway design.
Simple yet inviting, this steel design has been finished with ash on the floor and staircase treads.
25. Match your metal staircase finishes to your windows
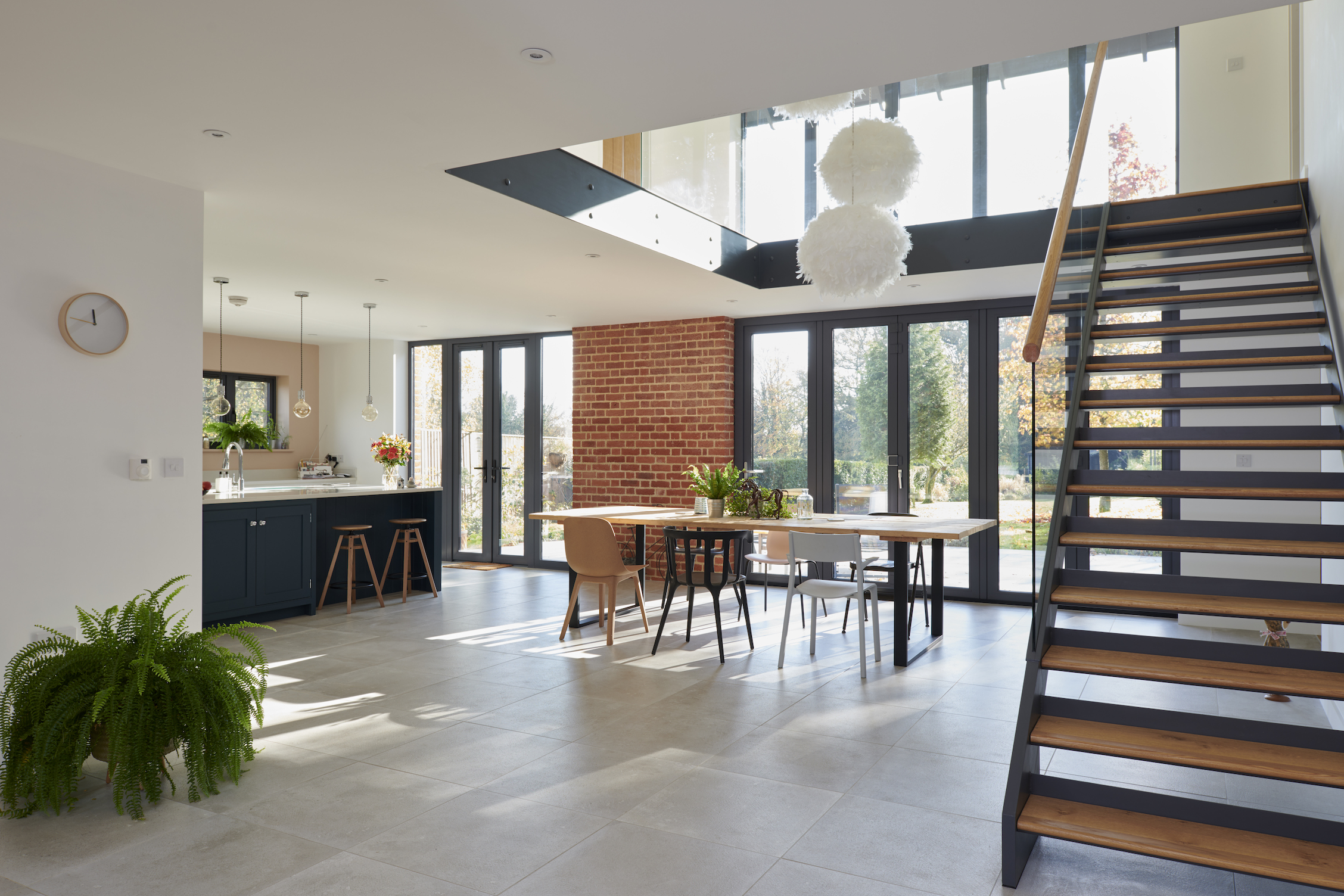
Open plan living is more popular than ever and it's important to get the cohesion right, as well as creating 'zones' like a snug, kitchen or home working area right. One way to divide a large space is to use contemporary staircase ideas to create visual partitions.
This stunning steel staircase highlights the double-height void in the centre of this open plan home and divides the space between kitchen and snug. However, it has been painted in the same RAL shade as the windows meaning that it feels very much part of the building's fabric rather than an add-on feature.
26. Bring out a simple design by pairing it with pattern
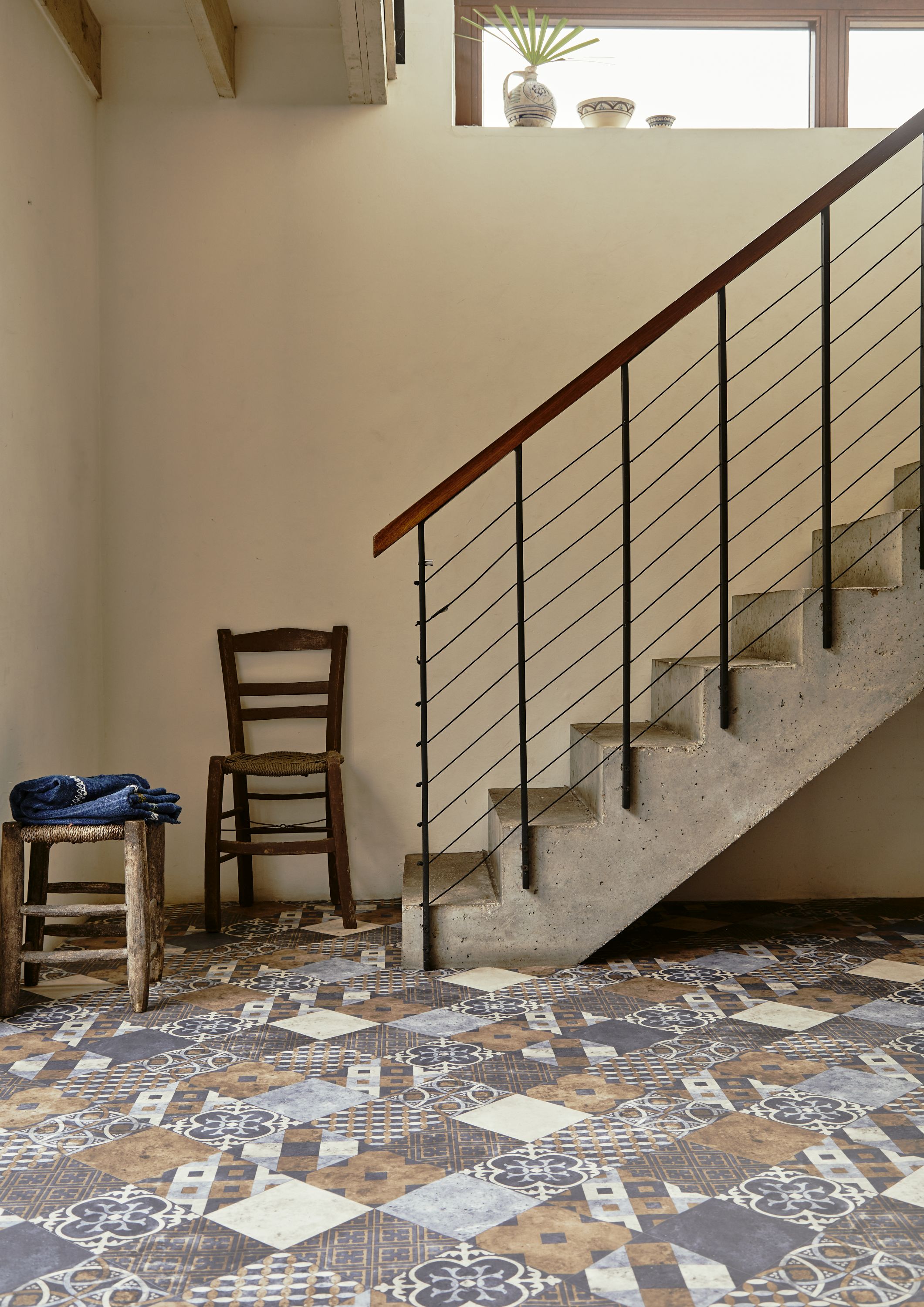
Strong contemporary materials such as concrete, natural wood or steel can sit confidently alongside interestingly pattered types of flooring, such as carpets or bright tiles.
Choosing a more daring pattern for well-considered flooring will add instant personality and create a space full of fun and intrigue. Alternatively, these Old Iron Churriana Porcelain Floor Tiles from Hyperion Tiles would bring geometric interest to a modern staircase idea.
27. Take an industrial approach with a curved metal staircase
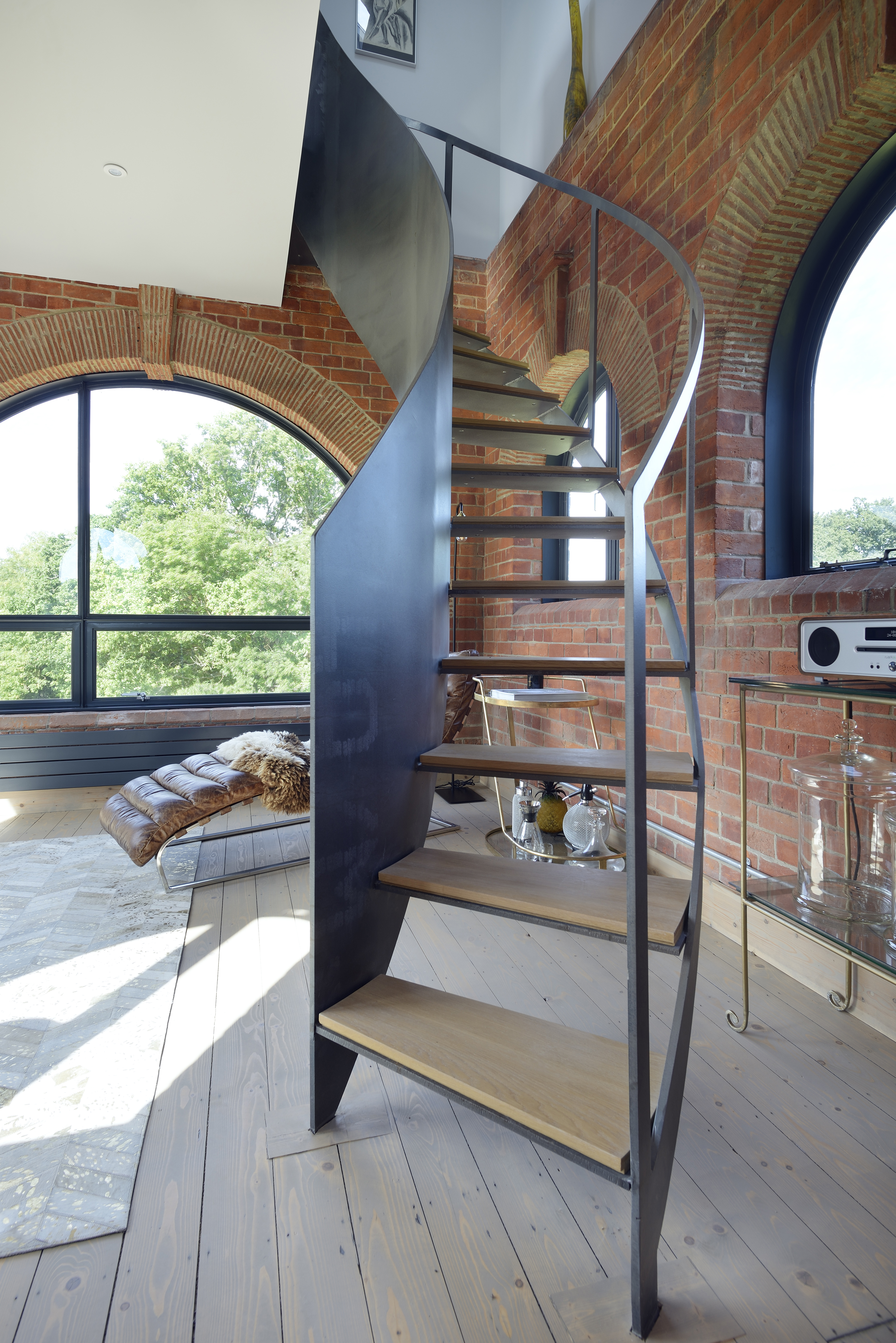
If you’re renovating a house or converting an existing property, reflecting the building’s heritage through similar materials is a great way to capture an authentic build finish.
This curved metal staircase in a converted water tower carefully navigates the elevation’s windows while expertly mirroring their dramatic arched steel-frames.
Spiral modern staircase ideas
28. Make the most of a small space with a spiral staircase
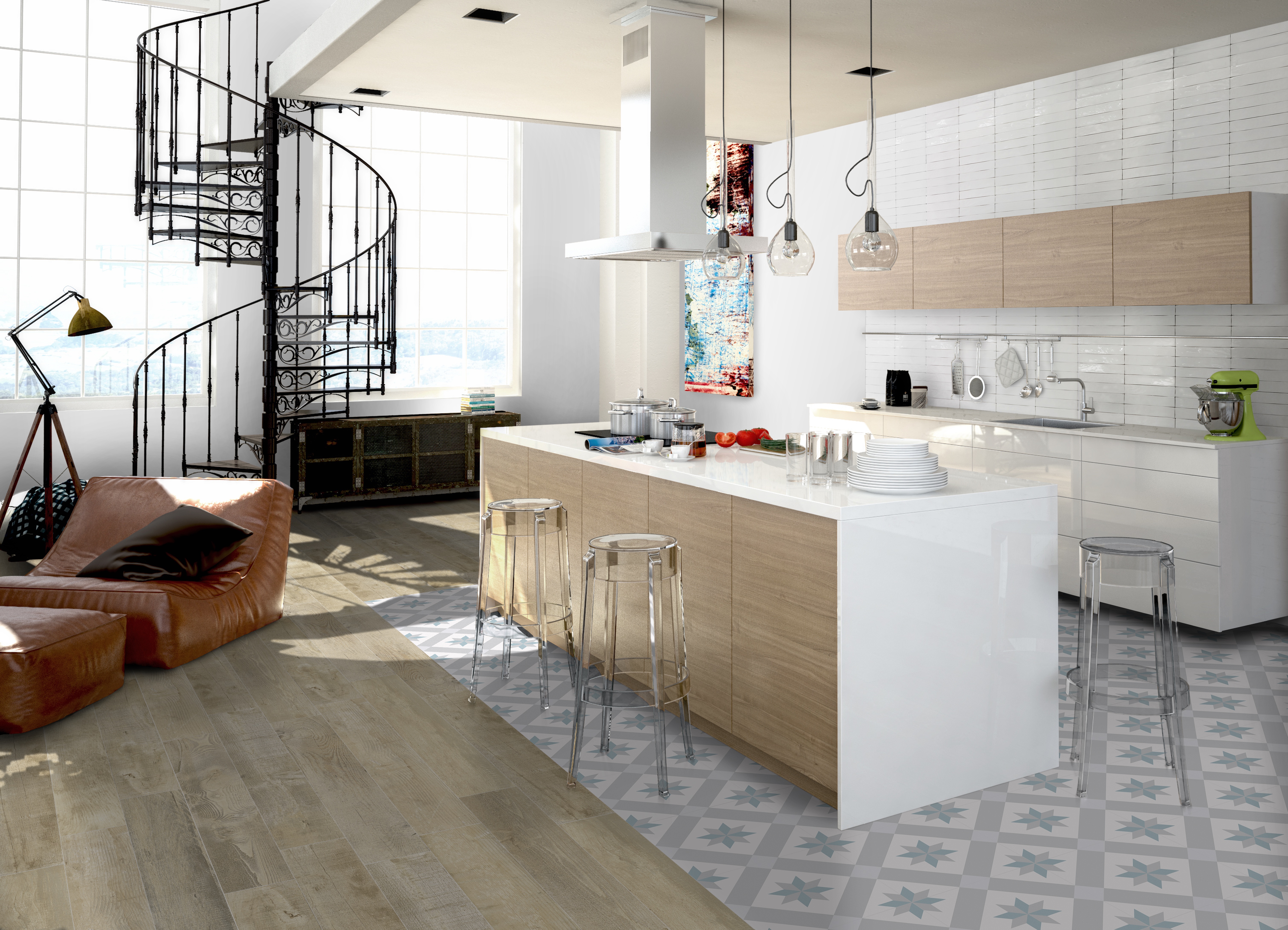
Although curved staircase ideas are a growing trend, there's also a place for a spiral staircase in modern staircase ideas.
Light, bright and airy, this room is the perfect blend between traditional materials and modern styling, in no doubt thanks to the handleless kitchen paired with the black steel staircase.
Spiral staircases make a lot of sense in more compact spaces, but do think through how you will get furniture up and down between levels if you like to re-style your home or are furnishing from scratch.
29. Make a statement with a chunky spiral
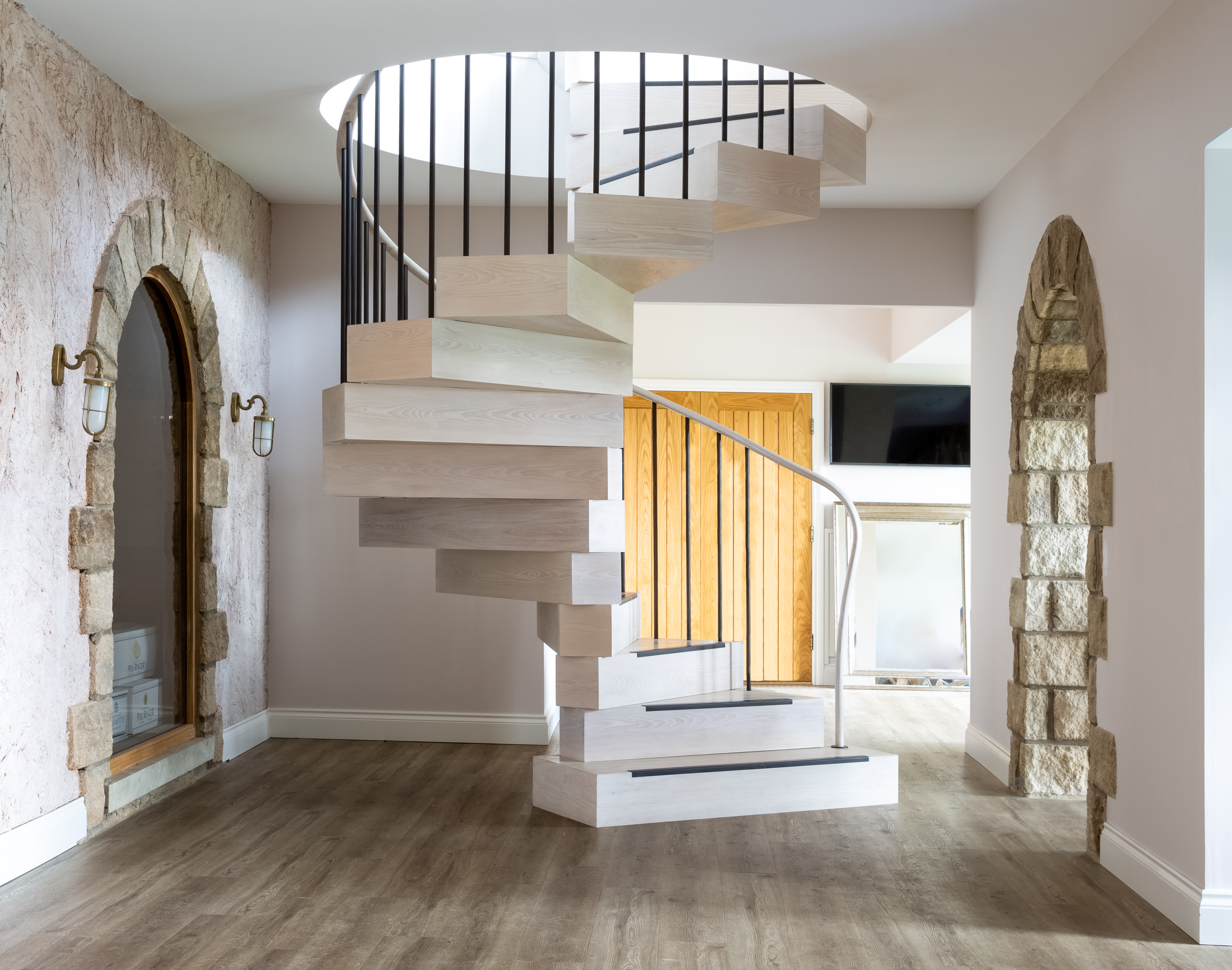
This central spiral staircase was designed for the homeowners to transition from an upstairs quirky open plan living space to a more rustic, open plan level below.
Thick treads made from ash are stacked to hide the usually visible central column which supports a spiral staircase structure, turning it into something far more contemporary than traditional spiral designs.
Using colour in modern staircase ideas
30. Brighten up a hallway with fresh painted stairs
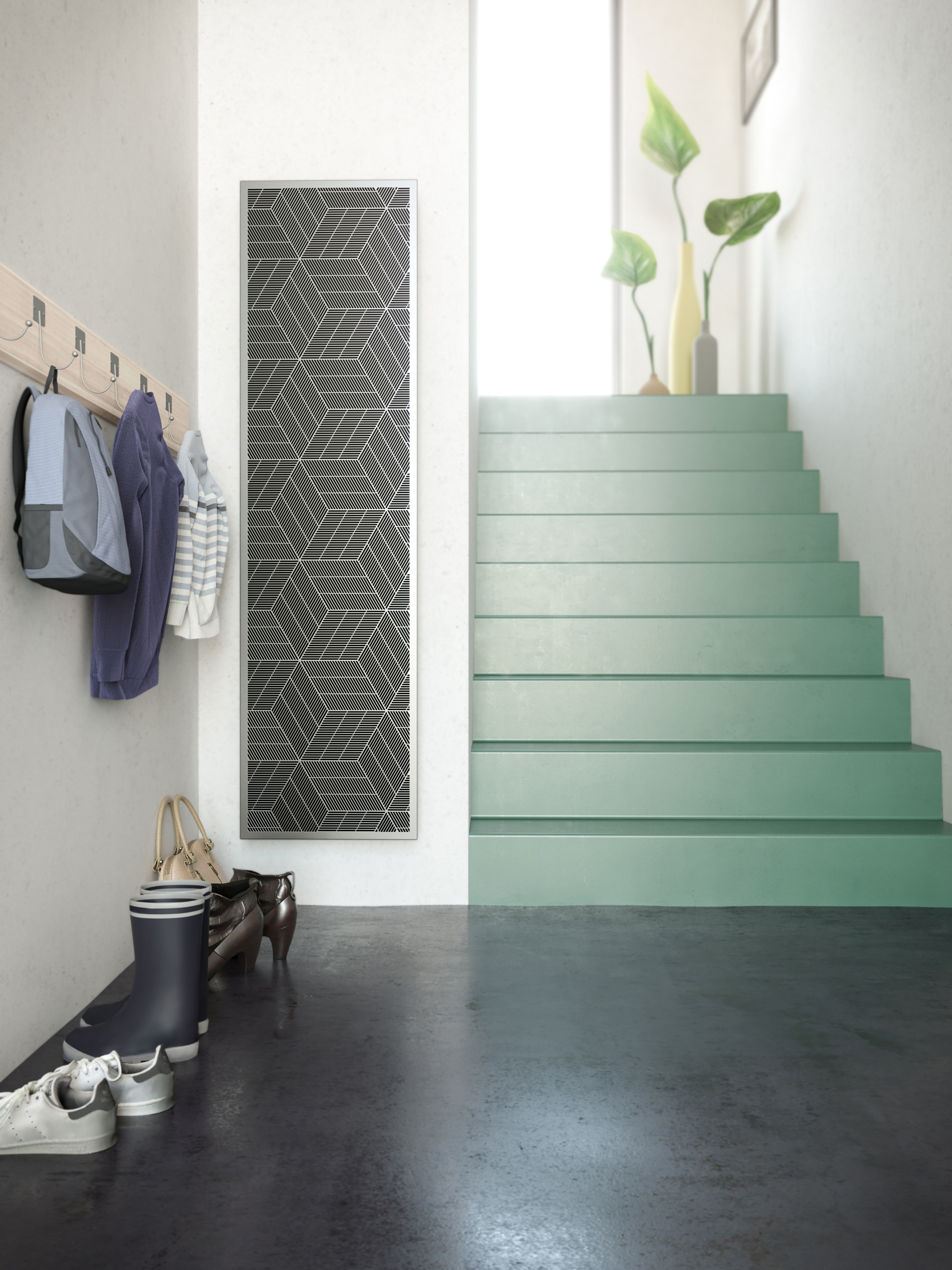
Give an existing staircase a new lease of life by including painted stairs ideas.
A fresh colour can elevate a dark and dated hallway, making it feel bright and welcoming. Blues, mid greys and greens invite a calmer environment while yellows and even pinks will perk up anyone's day after coming home.
The modern, green of this stairway is paired with a dark, practical flooring in this home to create definition in the bright hallway.
31. Add drama using bold colours on your stairs
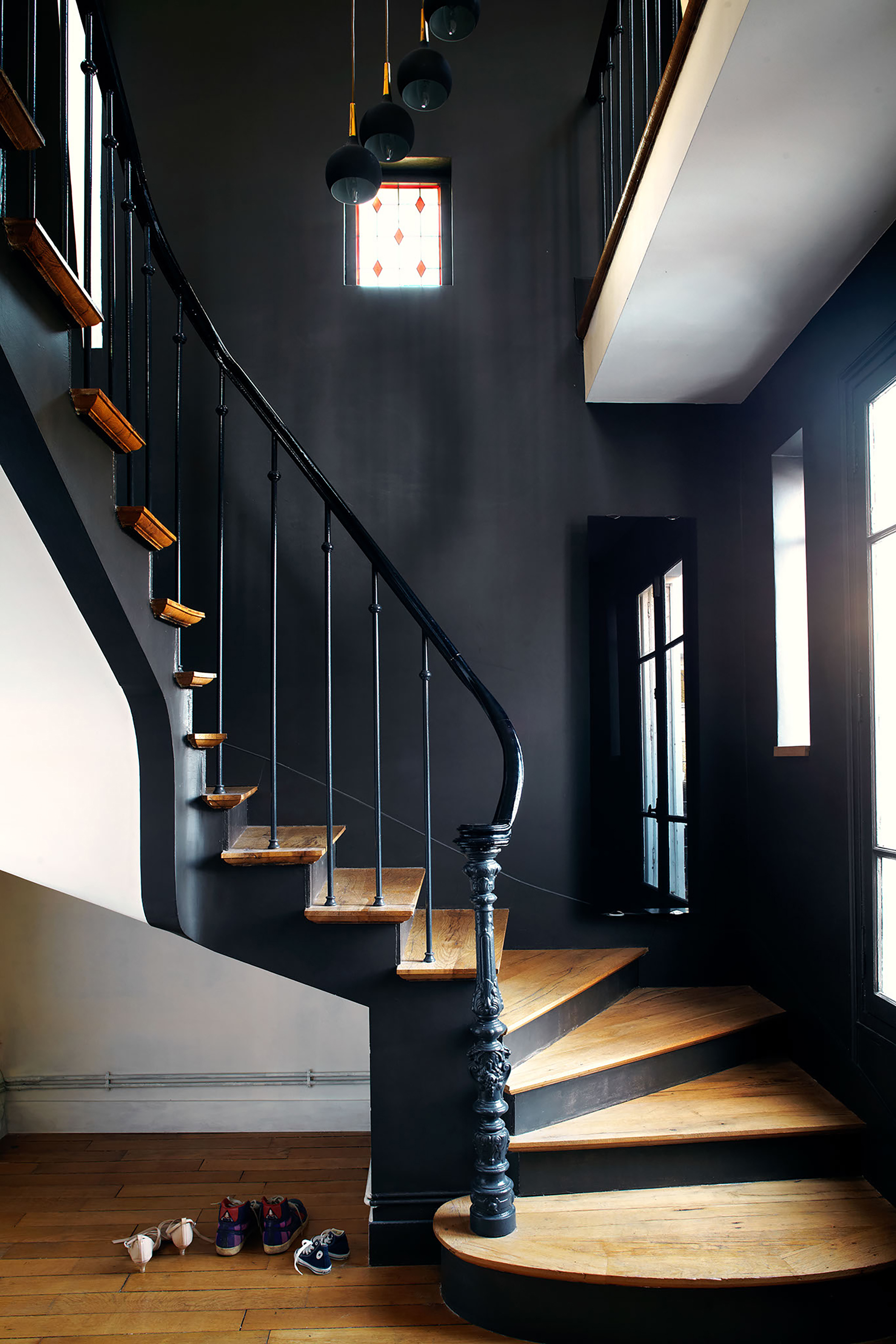
Unleash your inner DIY guru by learning how to paint stairs and going bold with a dark and dramatic staircase. Black, dark grey and deep navy can all make a dated staircase feel sophisticated when contrasted with wood tones and white accent features.
If you're not confident 'colour drenching' – where every element is painted the same colour, as here – consider simply painting the staircase skirting with a contracting colour, or creating depths of tones with complementing shades.
32. Draw the eye with interesting tiled risers
If you've decided to paint your wooden stairs, don't just stick to one colour, says Ian Tomlinson.
"The unique natural character of wooden treads and risers should ensure that it never looks boring," he notes, "however, the options for decorating your stairs are endless, so feel free to get creative with your designs. You could try painting your risers white for a clean, classic look that focusses attention on the wooden treads, or even choose contrasting colours or playful patterns.:"
Here, patterned tiles have been added to the risers. Not only will this protect the staircase from damage as people shuffle up stairs, but also gives a visual impact for users.
Just as you would when looking at how to tile a wall, make the correct preparation when tiling stairs – otherwise the effect won't be a neat and tidy as required. Or, for a simpler option, look for adhesive tile patterns, such as these patterned stair riser stickers from Amazon, that don't require any strenuous DIY and can simply be removed if the style no longer works for you.
33. Match your floor, wall and stairs colours
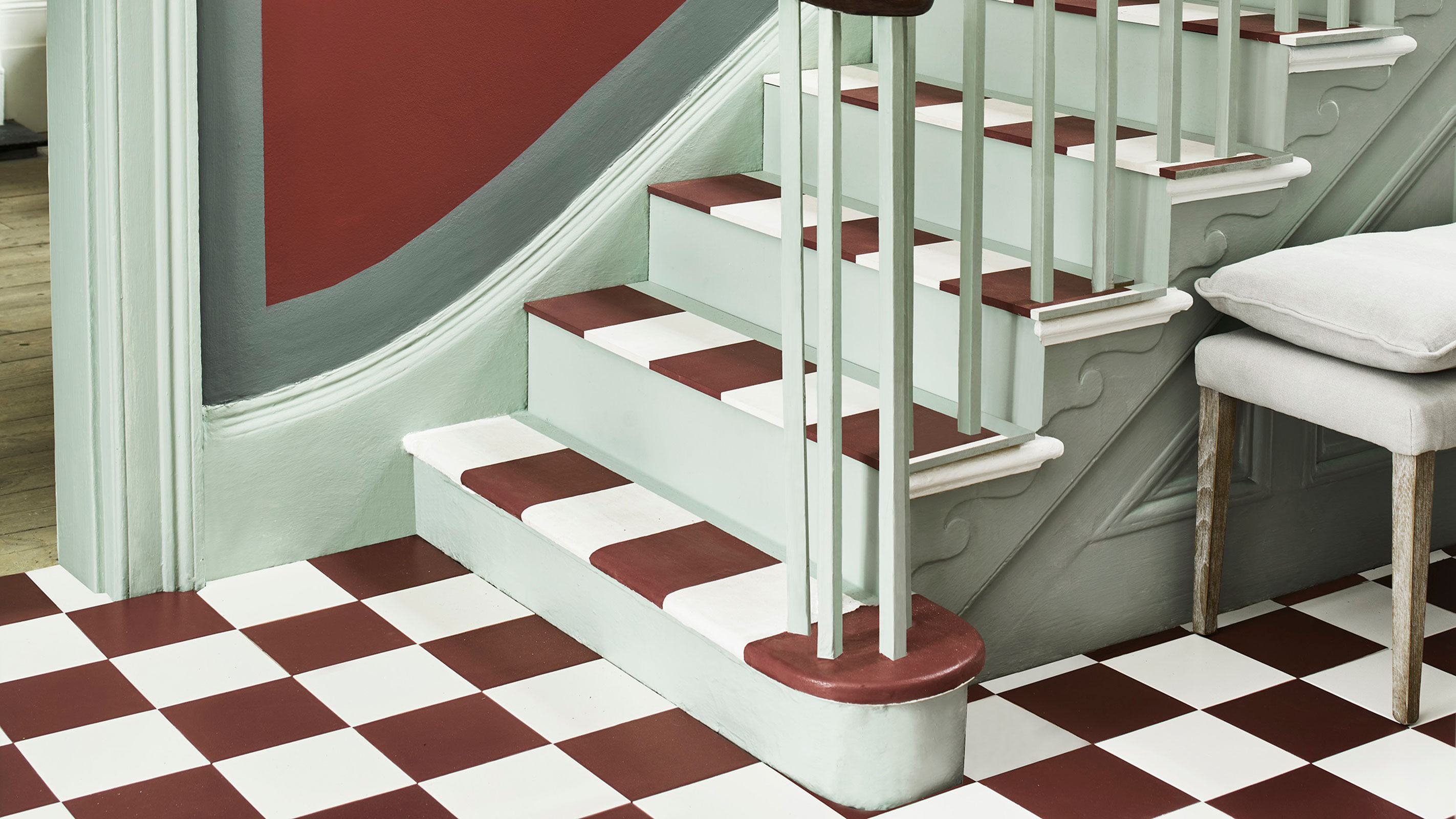
In this modern staircase idea, rather than decorating the risers, an individual effect using floor paint or stair paint that matches the stair treads with the hallway floor tiles has been used instead.
The eye-catching chequerboard effect is further enhanced by co-ordinating the wall colours with the stairs too.
34. Stick to a monochrome palette for a modern twist
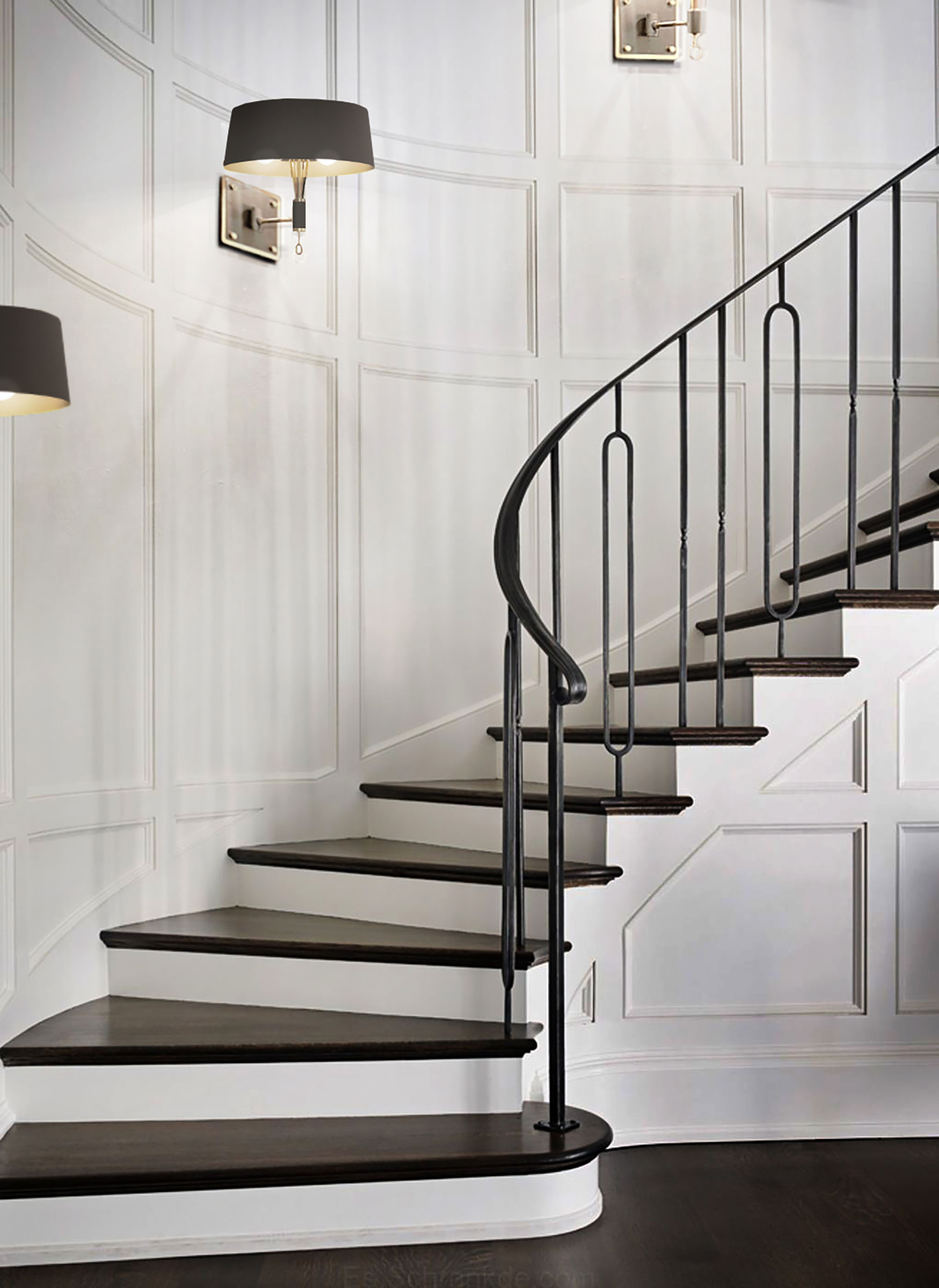
Even original staircases can look fresh and modern when given the right treatment – in fact sticking to a very minimalist approach can really help draw out elegant details.
Here, the beautiful stair panelling idea and gentle sweeping curves of the staircase can be fully appreciated thanks to the less-is-more approach. The wall lights add a touch of glamour without being over the top and help to draw attention to the finer details of the stairway.
35. Contrast an original staircase with a bold wall covering
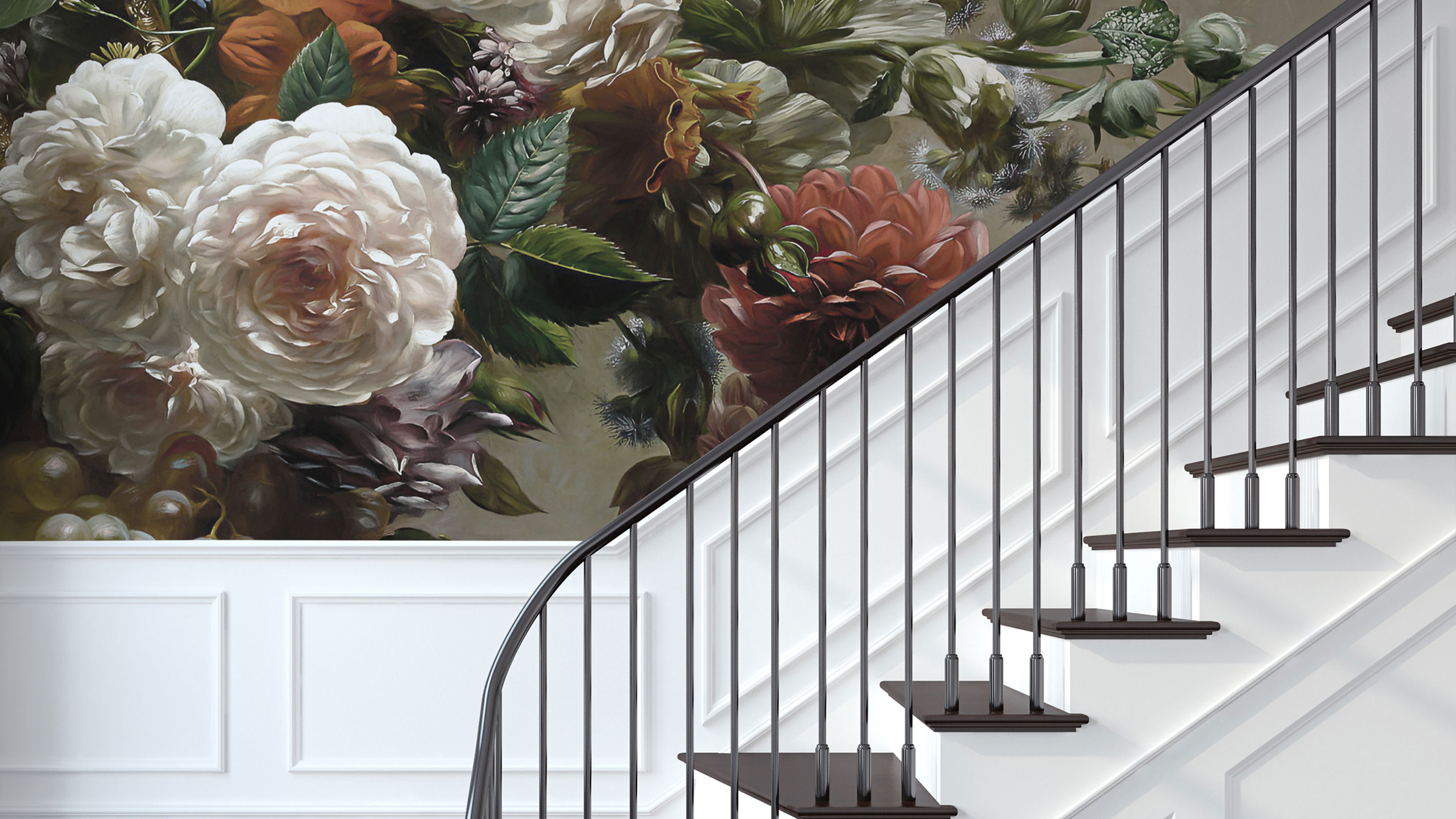
If you have an existing elegant staircase but are keen to add a modern twist then creating interest on the wall that runs alongside the flight might be your best option. Not only does this mean you can stay well away from tampering with any original details, but it is also a cost-effective route that is easy to achieve on a DIY basis.
Here, the elegant original Georgian staircase, with its winding handrail and dainty spindles, sits happily alongside the daring botanical print of the wallpaper mural.
Find more striking wall murals at Graham & Brown.
Modern staircase design ideas
36. Make a modern staircase work harder
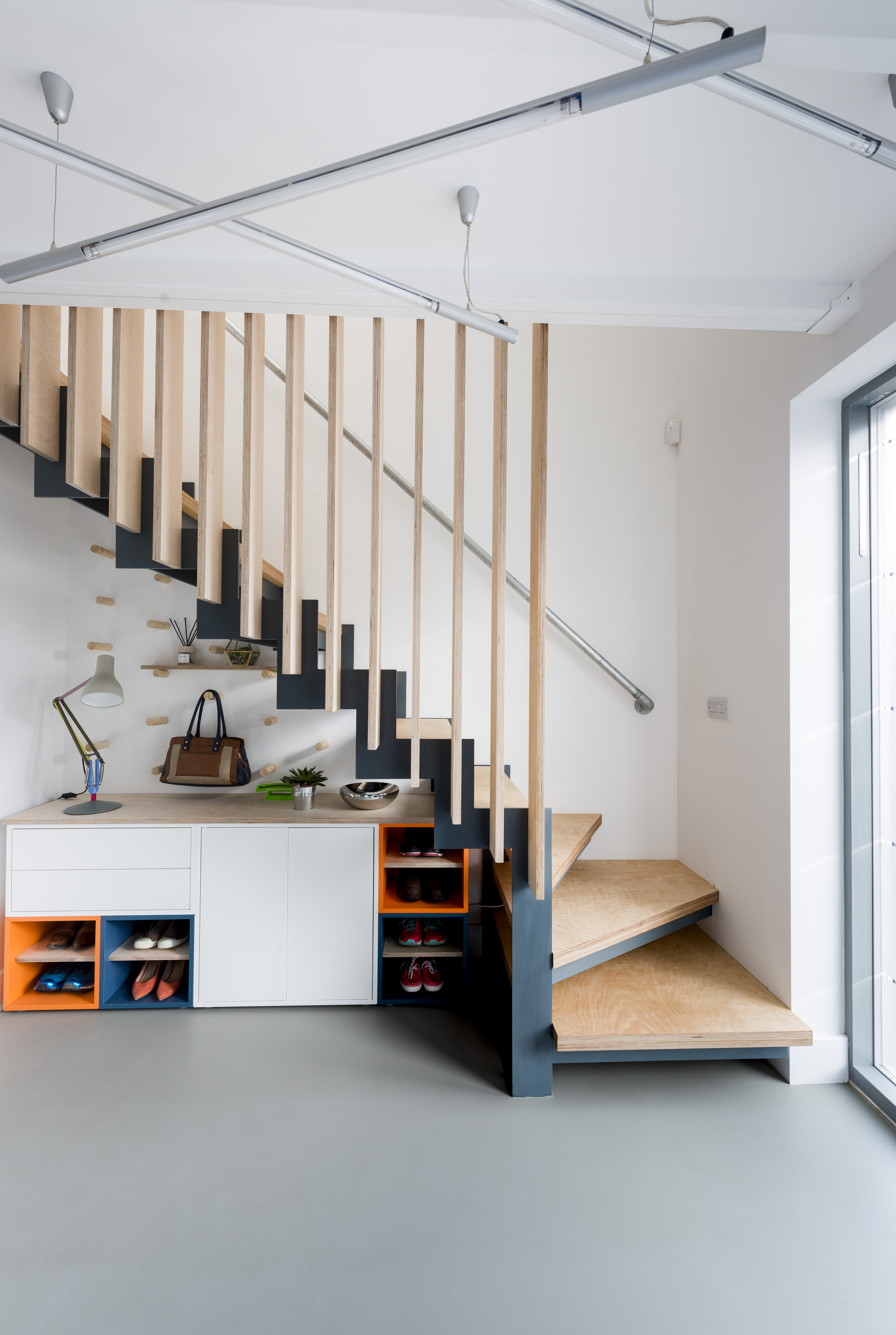
Oversized balustrades, a gentle winder design and a deep navy steel structure mean this staircase packs a punch. However, it works even harder for its money by doubling up as a handy hallway storage idea in a busy family home.
Freestanding, colourful under stairs storage below along with a DIY peg board creates a handy place to kick off coats and hang bags, before heading upstairs.
37. Use a half landing for a window seat
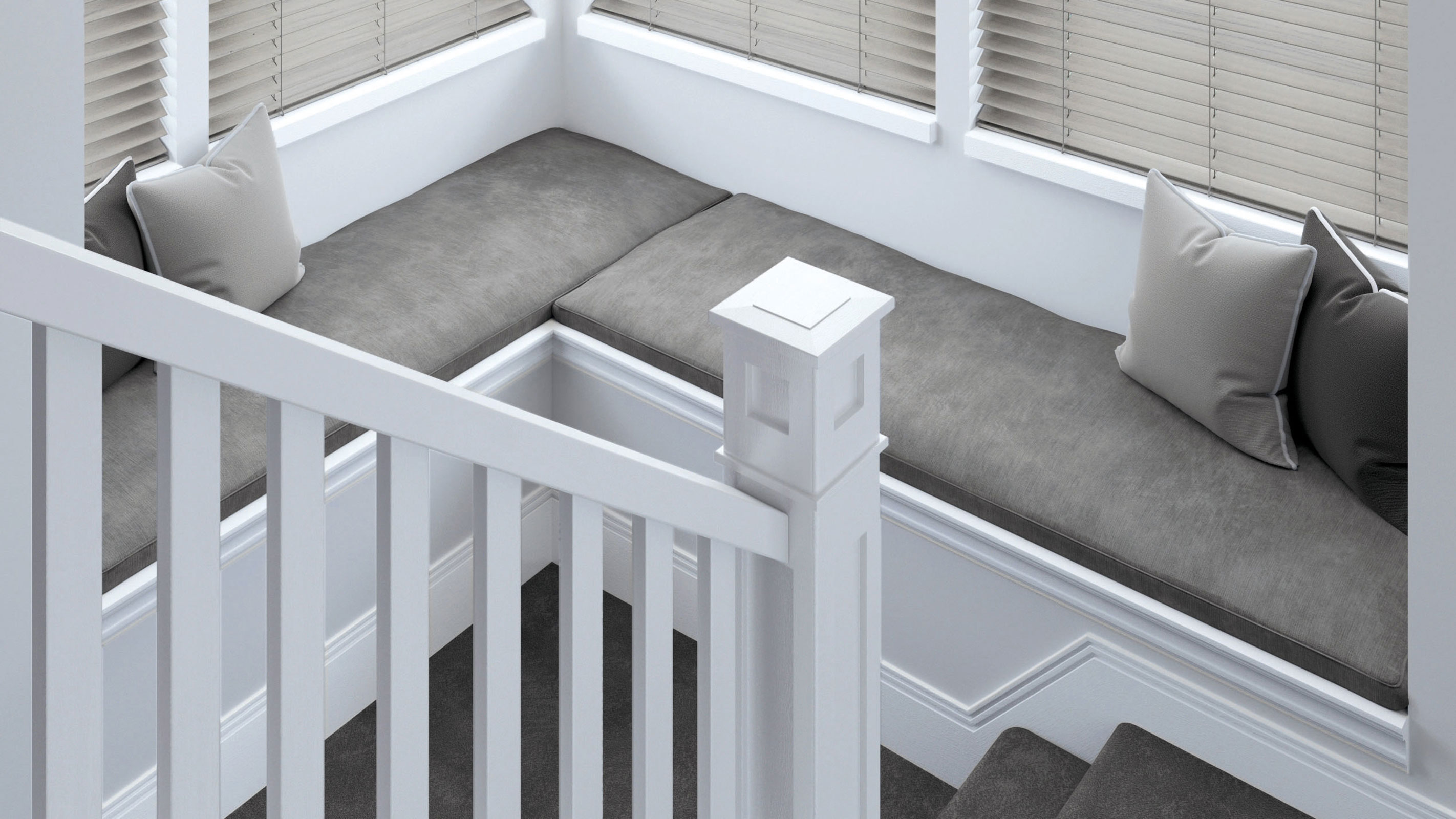
If you have the space within your staircase configuration and happen to have a window overlooking the stairwell too, then take full advantage of this by fitting the area with a window seat.
Not only will this make the most of all space available, but it will also encourage people to stop a while and enjoy the view. Another added benefit of window seats is that they can be designed to incorporated storage.
38. Tuck a home office under the stairs
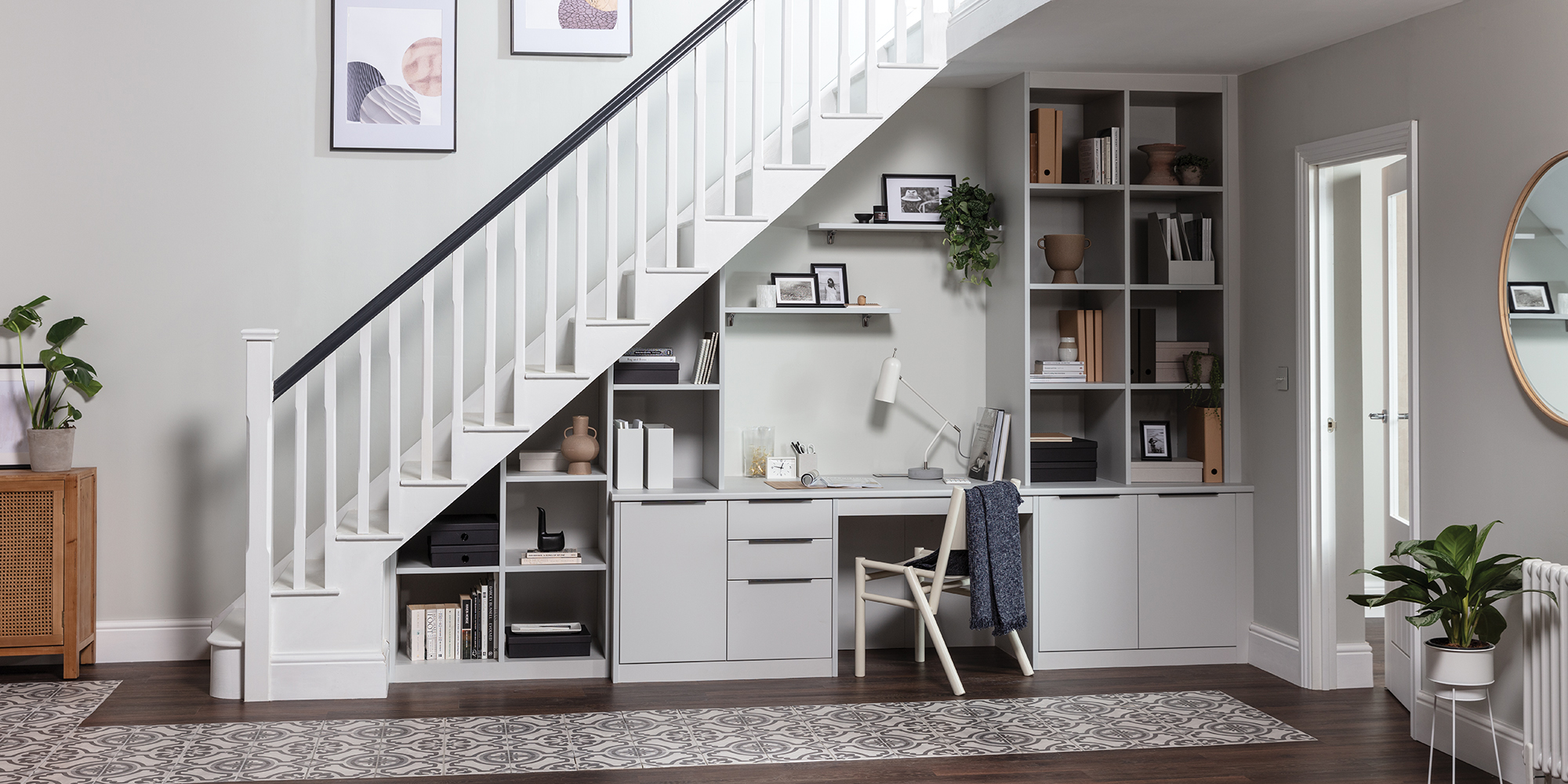
Where space is an issue, eking out the potential of every inch is paramount and with more of us working from home, the awkward under the stairs space can be full of opportunity.
Adding small home office ideas in the space, perfect or filing papers, books and even printers will ensure at the end of the day a home-worker can close up and walk away feeling as if work and home life is separated.
From tiny fold out desks, freestanding units and fully built-in storage, there is a solution for every small space.
39. Consider cork as a stair cladding alternative
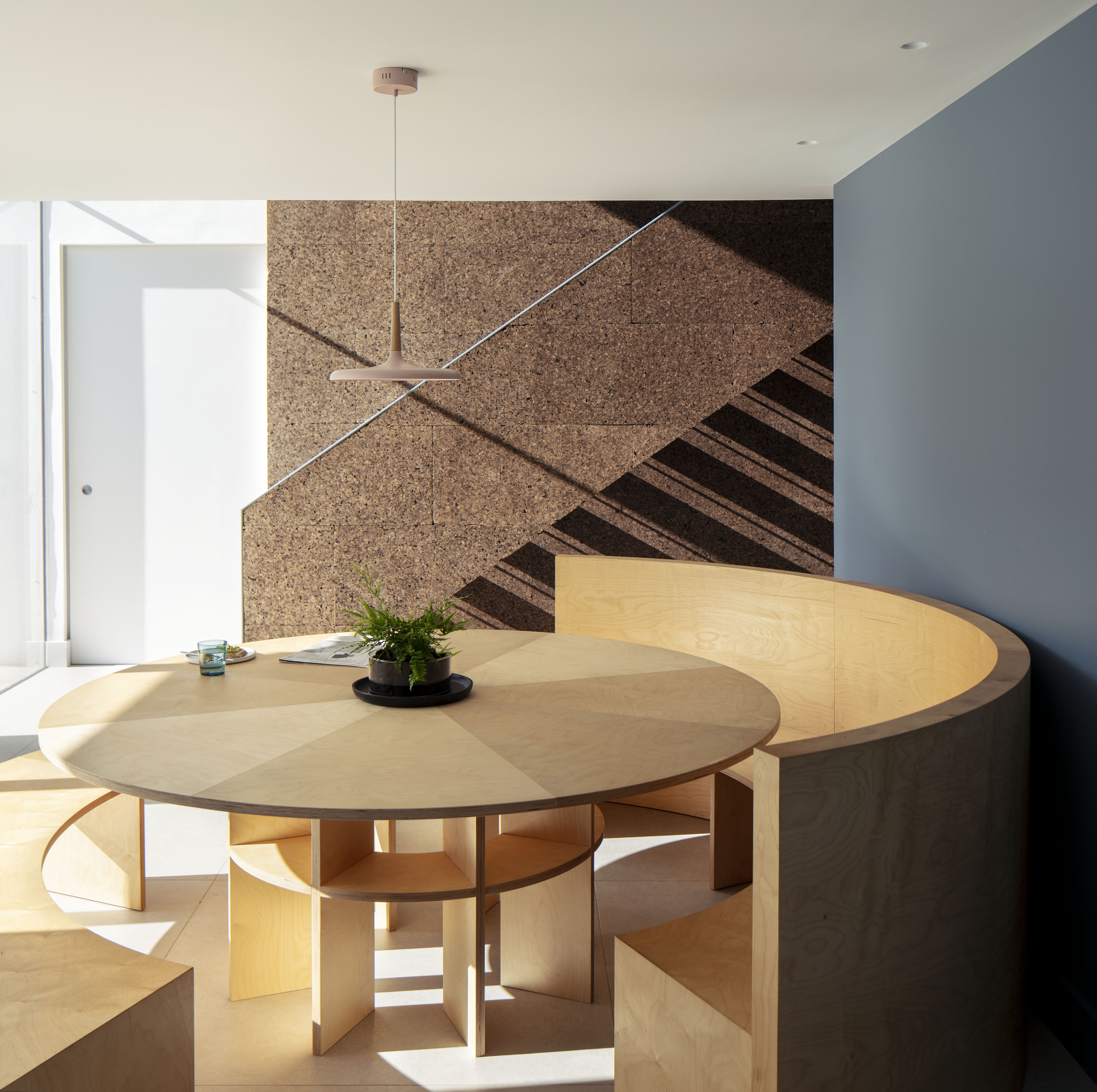
A staircase is the perfect spot to experiment with different internal cladding ideas. This is especially true if it features in a dining or living room as the understated use of a new material will bring an extra dimension to a room design.
Stairway wall ideas like this can be retrofitted DIY using timber battens, plywood sheets or even acoustic panelling that absorbs sounds in a busy open plan space.
The hallway wall and side of this staircase are clad in cork to create a sunning optical illusion, as the staircase essentially disappears from view when you're standing in the kitchen.
40. Soften staircase sounds with a stair runner
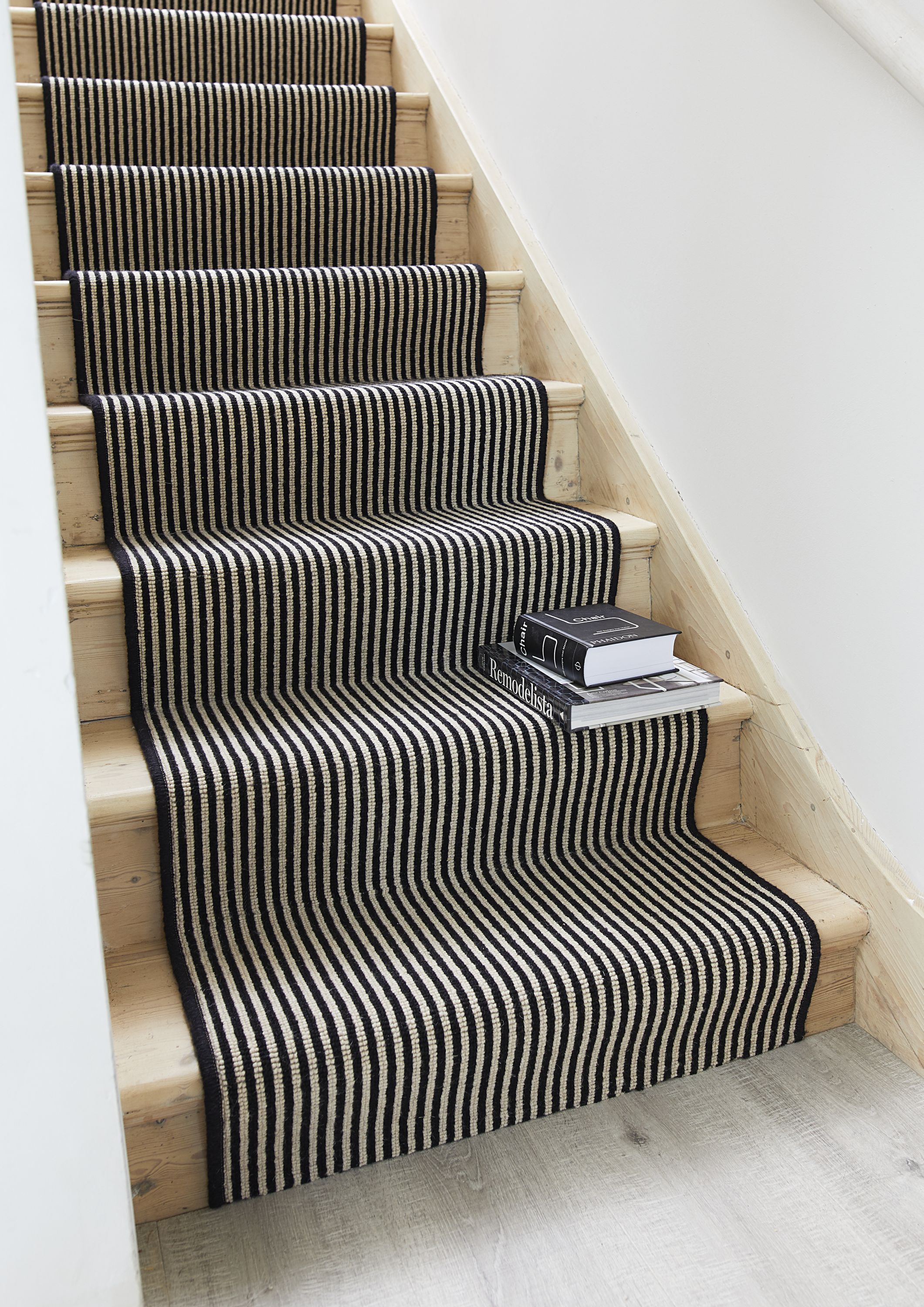
Utilising a simple pine staircase is a cost-effective option but wooden staircases can also risk being noisy. If you don't want to fully invest in the best carpet for stairs, a contemporary stair runner ideas can be a good alternative.
As well as improving your soundproofing between floors, with cost-effective options readily available, they can be a great stop gap alternative while you decide how to finish your stairs in the future.
41. Make a statement with pair of oversized pendant lights
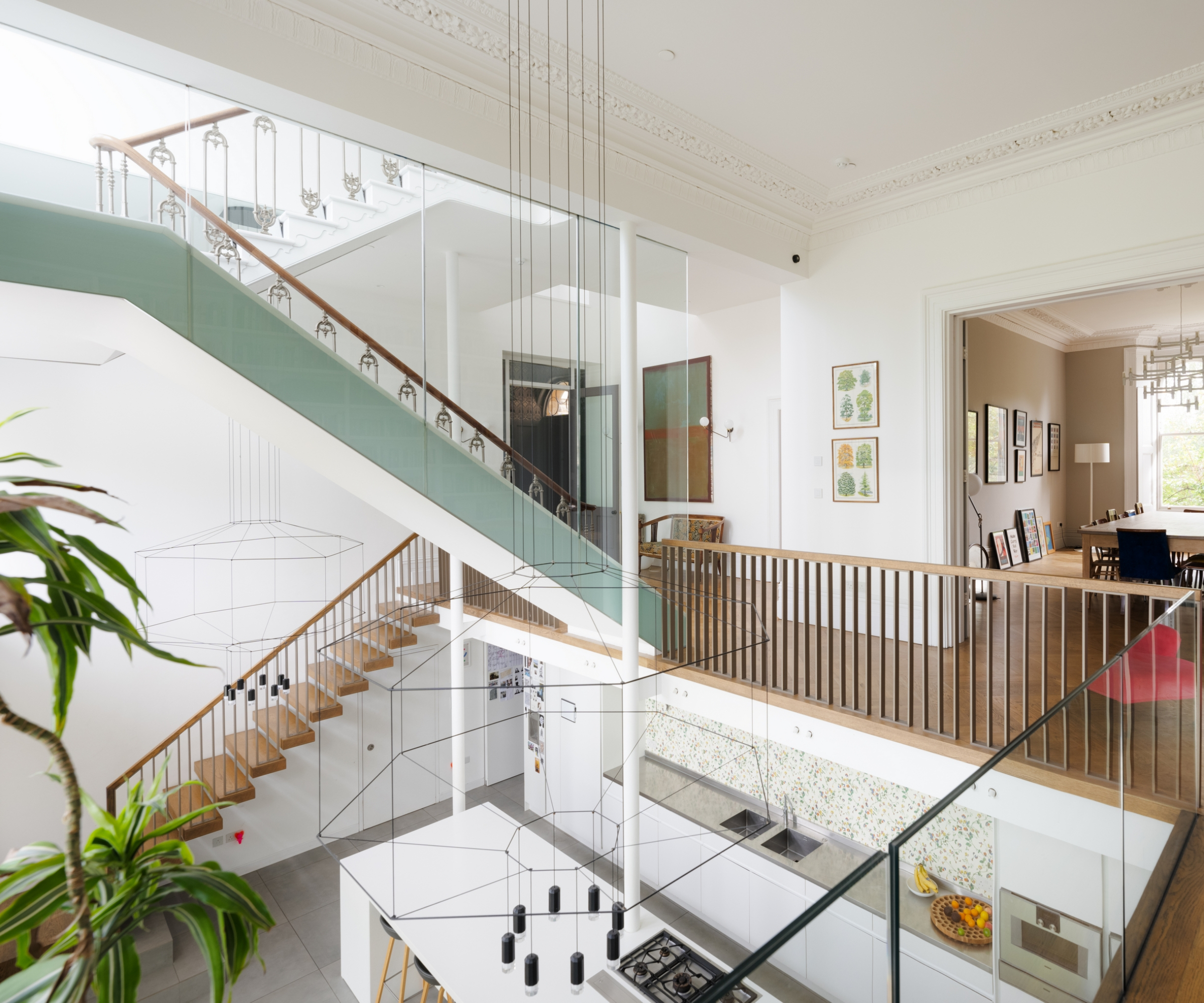
If your modern staircase ideas wrap around the core of your home, providing access to different levels and comprise a variety of different designs, you'll need a pendant light in the central zone that is up to the job.
The beauty of this metal framework style pendant light is that it's impactful enough to catch your attention, but even with two in the space, the open framed design still allows plenty of light to pass through and the intricate details of the staircases and rest of the interior design to shine through.
42. Use a split staircase design in large open spaces
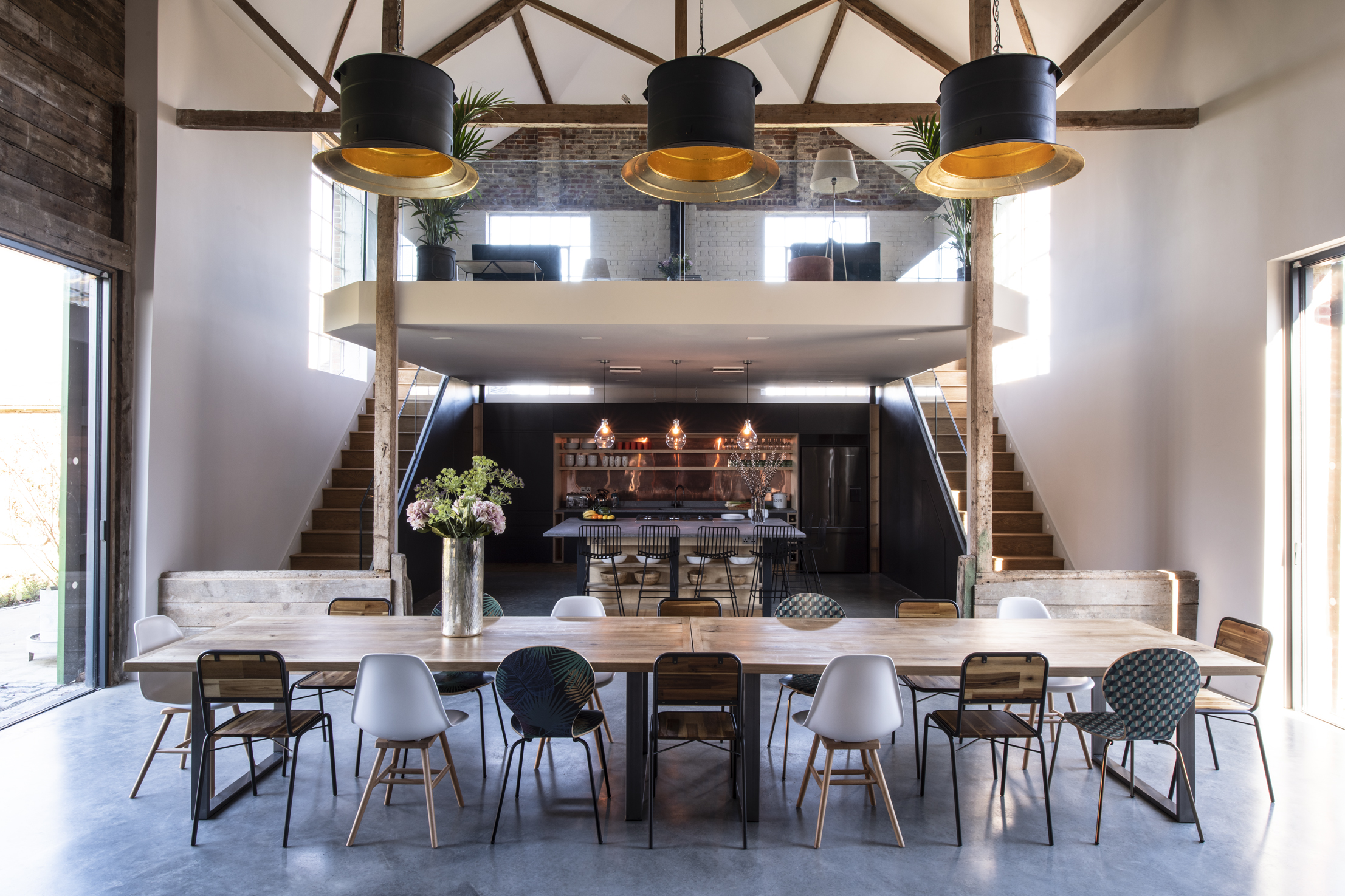
"Larger staircase layouts such as bifurcated stairs (those that branch off in opposite directions) with a gallery landing can create a huge impact," says Roberta Jervis. "Since the area is more open, you can afford to go a little more dramatic in your design to create a stylish focal point in the home."
Leading gracefully down from a the new mezzanine area, the staircases either side of the kitchen area truly make an impact in this contemporary-styled barn conversion.
Plus, the spandrel (the triangular space under the stairs) has been cleverly incorporated into the kitchen as extra storage.
43. Give careful consideration to any full-height glazing
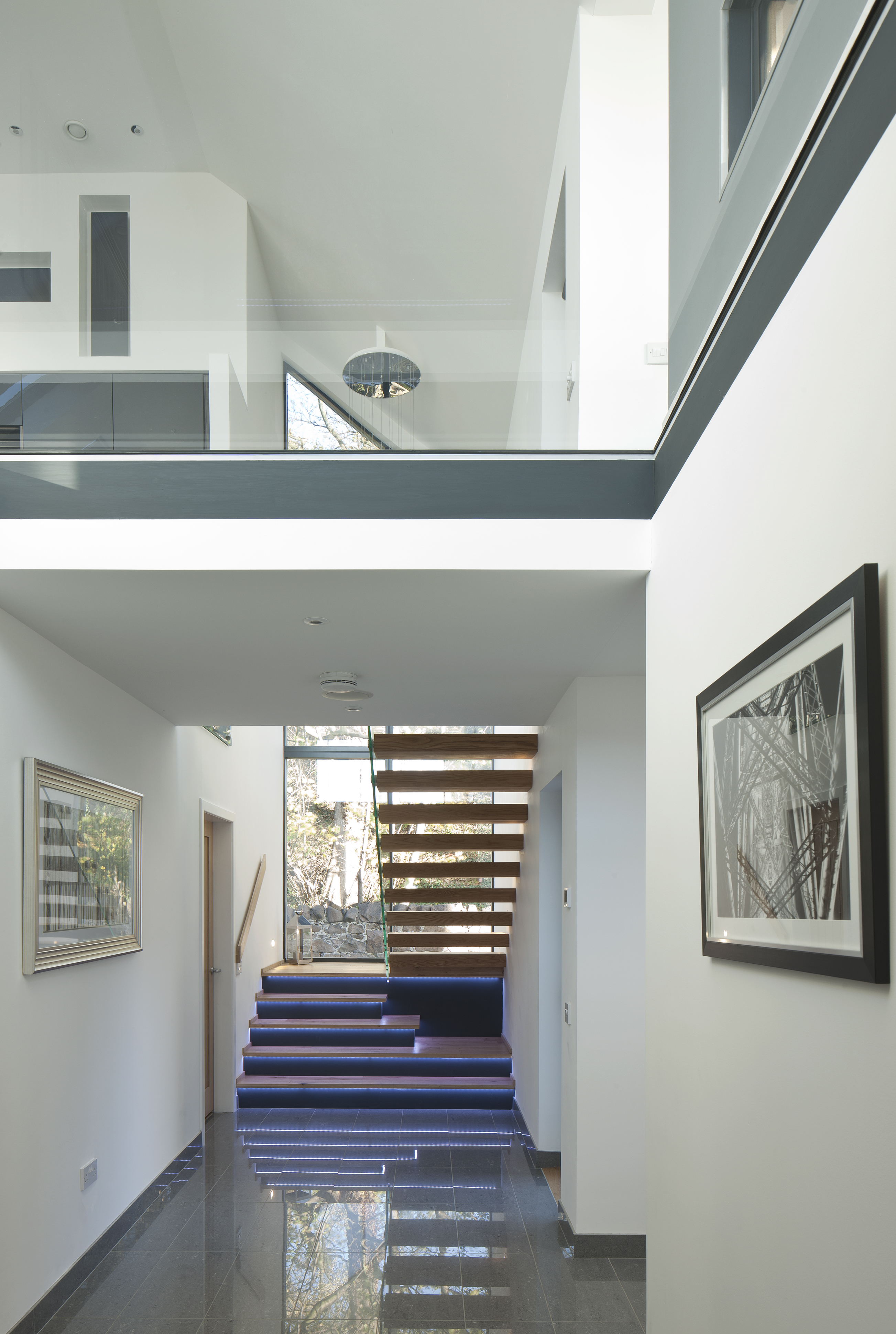
If you are incorporating floor-to-ceiling glazing or a large window ideas, extra consideration needs to be given to any staircase that will stand in front it. The most successful designs will not only allow the light from the glazed areas to pour through, but will also need to be visually lightweight so as not to affect the impact this kind of feature can have.
This staircase features open treads to allow light through, while the extra wide treads at the bottom highlight the width of the hallway.
44. Navigate a small internal level change with a storage staircase
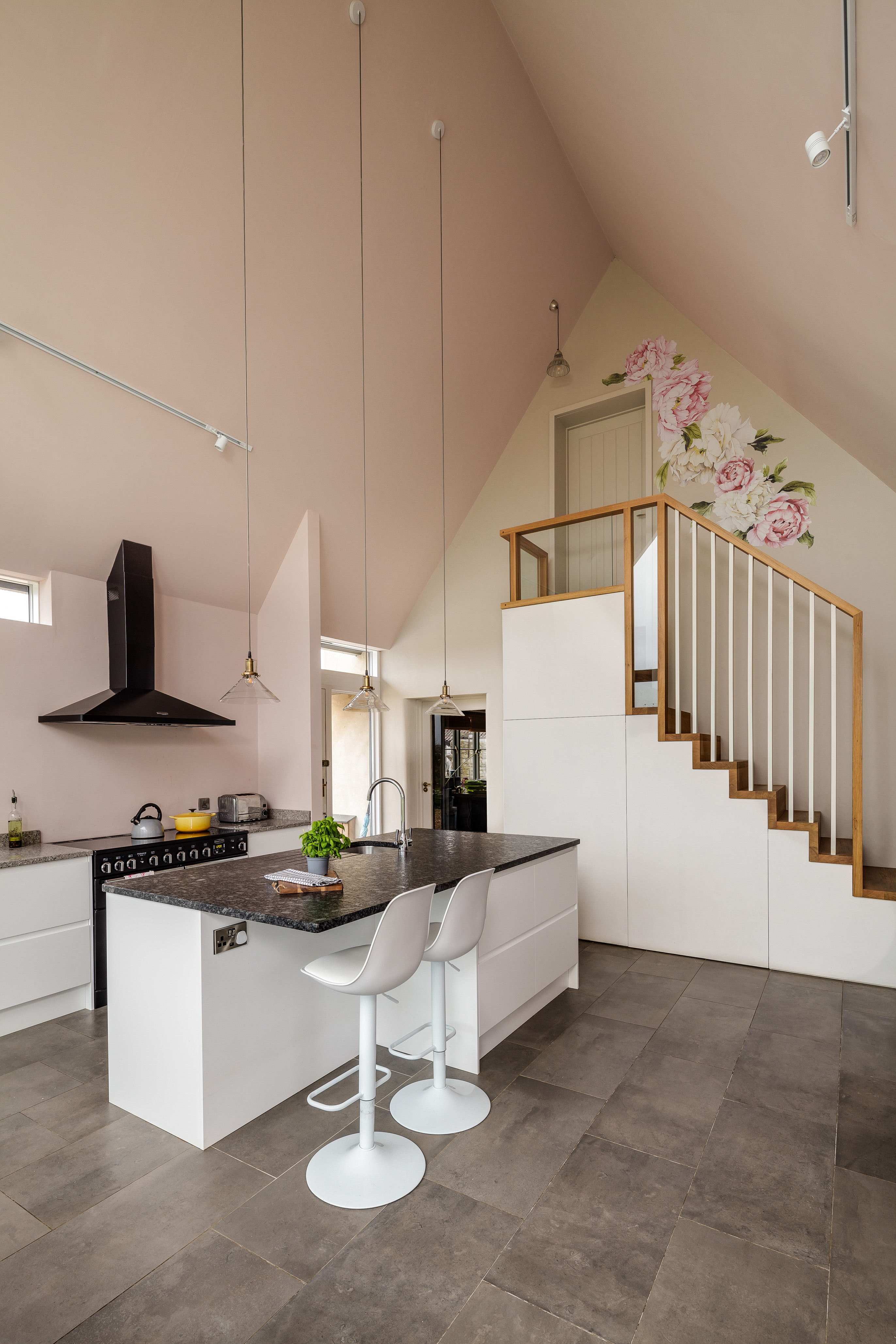
When building an extension to their Georgian cottage in the Cotswolds, the homeowners decided to relocate their old staircase.
Making the most of their new vaulted ceiling, the charming oak stairway now matches the kitchen (and includes valuable storage) while a mural adds delicately detailed decoration.
If you still prefer something softer underfoot, you may prefer to stick with a carpeted finish underfoot – one that can still work well with modern staircase ideas. For more advice find out how to measure carpet for stairs, and find out what is the best carpet for stairs that will not just look good, but also withstand the rigours of daily life.
Amy is an interiors and renovation journalist. She is the former Assistant Editor of Homebuilding & Renovating, where she worked between 2018 and 2023. She has also been an editor for Independent Advisor, where she looked after homes content, including topics such as solar panels.
She has an interest in sustainable building methods and always has her eye on the latest design ideas. Amy has also interviewed countless self builders, renovators and extenders about their experiences.
She has renovated a mid-century home, together with her partner, on a DIY basis, undertaking tasks from fitting a kitchen to laying flooring. She is currently embarking on an energy-efficient overhaul of a 1800s cottage in Somerset.
