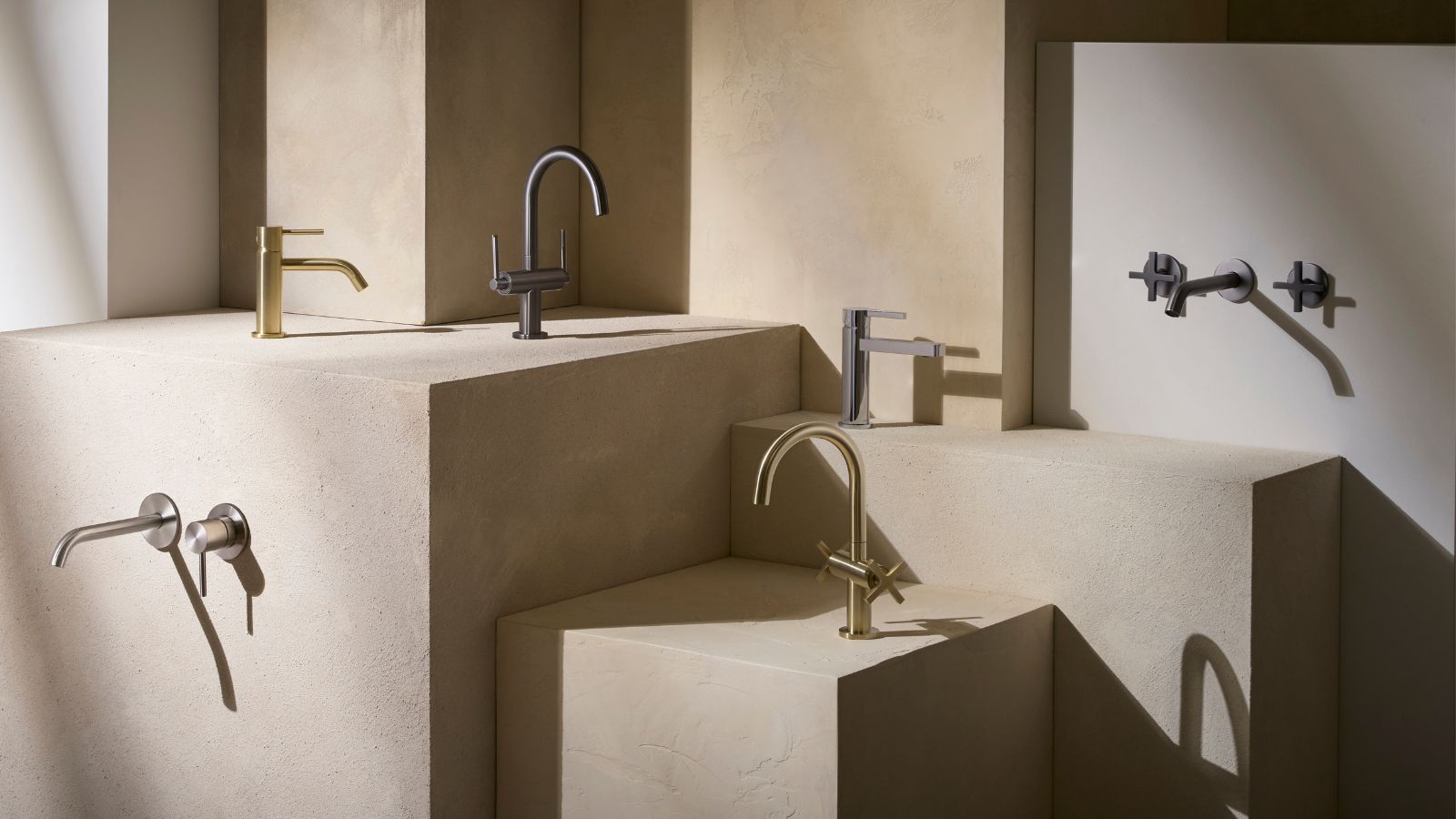Utility room or bigger kitchen? What your layout says about your home
From sociable kitchens to hardworking hideaways, here’s how to choose the layout that suits your lifestyle best
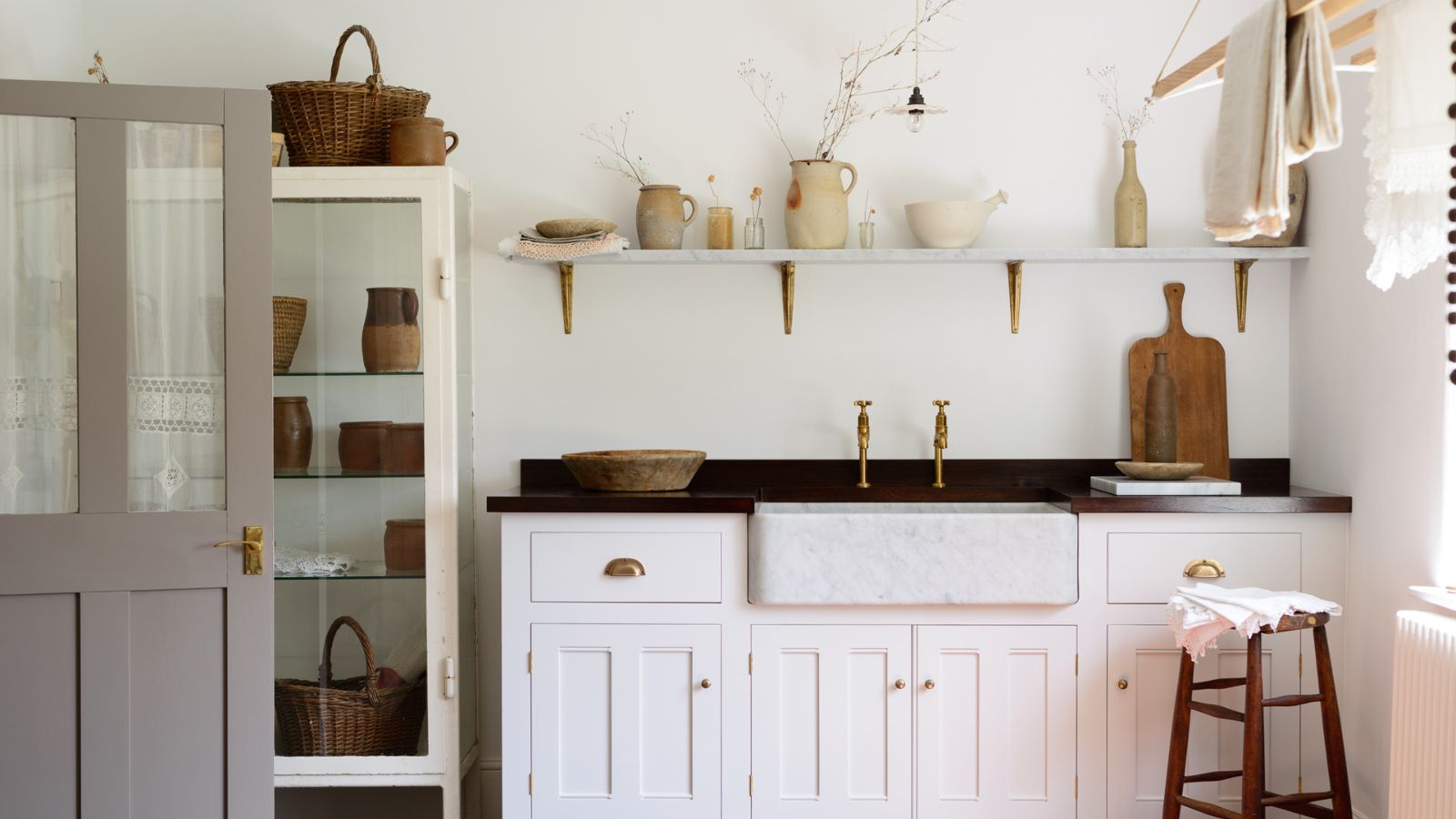
When planning a new kitchen – or rethinking your entire ground floor layout – it can be easy to get swept up in the dream: a showstopping kitchen island, open-plan dining, maybe even a walk-in pantry. But there’s one behind-the-scenes detail that often sparks debate – the utility room.
Do you carve out a separate zone for laundry, cleaning and everyday chaos? Or do you pour everything into a larger, more sociable kitchen? According to Tom Howley, creative design director at Tom Howley Kitchens, the answer always comes down to how you intend to live: “Some people want their kitchen to be the heart of the home, a space that feels open and sociable – in which case, making the kitchen larger may be the priority. But for those who like a clear separation between cooking and more functional tasks, a well-planned utility room can be invaluable.”
To help you decide which setup makes the most sense for your lifestyle – and delivers the biggest day-to-day payoff – we asked kitchen designers to weigh in on the debate.
Utility room or bigger kitchen – which one’s right for you?
Before you commit to one layout over the other, it’s worth asking yourself few practical kitchen design questions:
- How do you use your kitchen day to day?
- Do you need a quiet spot to stash laundry, or is your priority having room to cook and entertain?
- What does your floorplan allow?
Below, we’ll explore the pros and cons of each option, highlight expert advice on making your space work smarter, and help you figure out which design will genuinely make life easier.

Tom has spent over 20 years designing bespoke kitchen and utility rooms designed to work in harmony with a client's lifestyle, making him an expert on knowing just how to create a functional but beautiful space that meets your needs.
Reasons to choose a bigger kitchen over a utility room
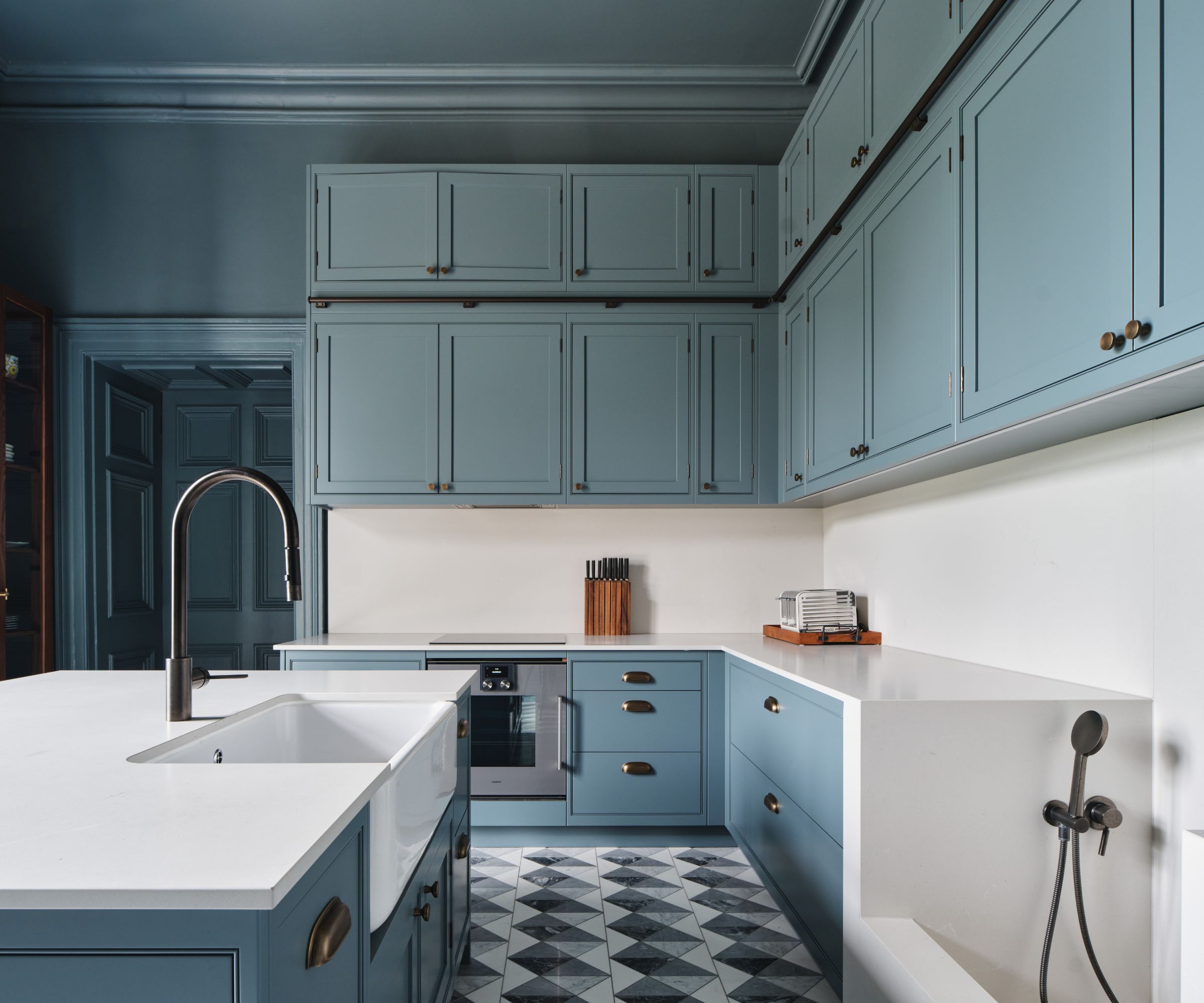
There’s something undeniably tempting about a big, open-plan kitchen extension – after all, a larger kitchen means more room to spread out, more space for socialising, and greater flexibility when it comes to your kitchen layout ideas. So if space allows, expanding the kitchen can feel like the obvious choice.
“For some, the kitchen is the heart of the home, and expanding it just makes sense,” says Gareth Davies, design director at Classic Interiors. “If entertaining or cooking is a priority, the kitchen can benefit from more room.”
Bring your dream home to life with expert advice, how to guides and design inspiration. Sign up for our newsletter and get two free tickets to a Homebuilding & Renovating Show near you.
Richard Davenport, managing director at Davonport, points out that the style and size of your home will also play a part in the decision.
“In smaller homes or period properties where space is at a premium, integrating utility functions into the kitchen can be the more elegant solution.”
The pros of choosing a bigger kitchen
- Perfect for sociable, open-plan living.
- Allows for generous kitchen islands and dining areas.
- Centralises all key household tasks into one main space.
- Makes sense in smaller homes or apartments where you need to maximise space.
But before you tear down the walls to go bigger, it pays to think about how your kitchen really works day-to-day. Do you find that it's a serene space for cooking and catching up or does it quickly become a battleground of laundry and half-sorted recycling?
“While a larger kitchen may offer more space for cooking and socialising, a utility room is what keeps that space calm and clutter-free,” says Martyn Wigginton, design manager at Kitchen Architecture. “Instead of letting those items take over your living spaces, a utility room offers a place to tuck them neatly out of sight.”
The cons of prioritising a bigger kitchen
- Everyday clutter stays in plain sight.
- You may struggle to find space for laundry, bins, and cleaning supplies.
- The kitchen has to work harder to stay tidy.
- There's no buffer zone for shoes, wet coats or noisy appliances.
So, while a big kitchen might look beautiful in the planning stage, if you’re constantly battling the mess of daily life, you may find yourself wishing you’d carved out just a little utility space to shut the door on it all.

Gareth Davies is Design Director at Classic Interiors, known for crafting beautifully detailed, handcrafted kitchens and interiors rooted in family-run expertise.

As Design Manager for Kitchen Architecture, Martyn works with clients to design beautiful, functional and sociable indoor and outdoor living spaces.
The benefits of having a utility room
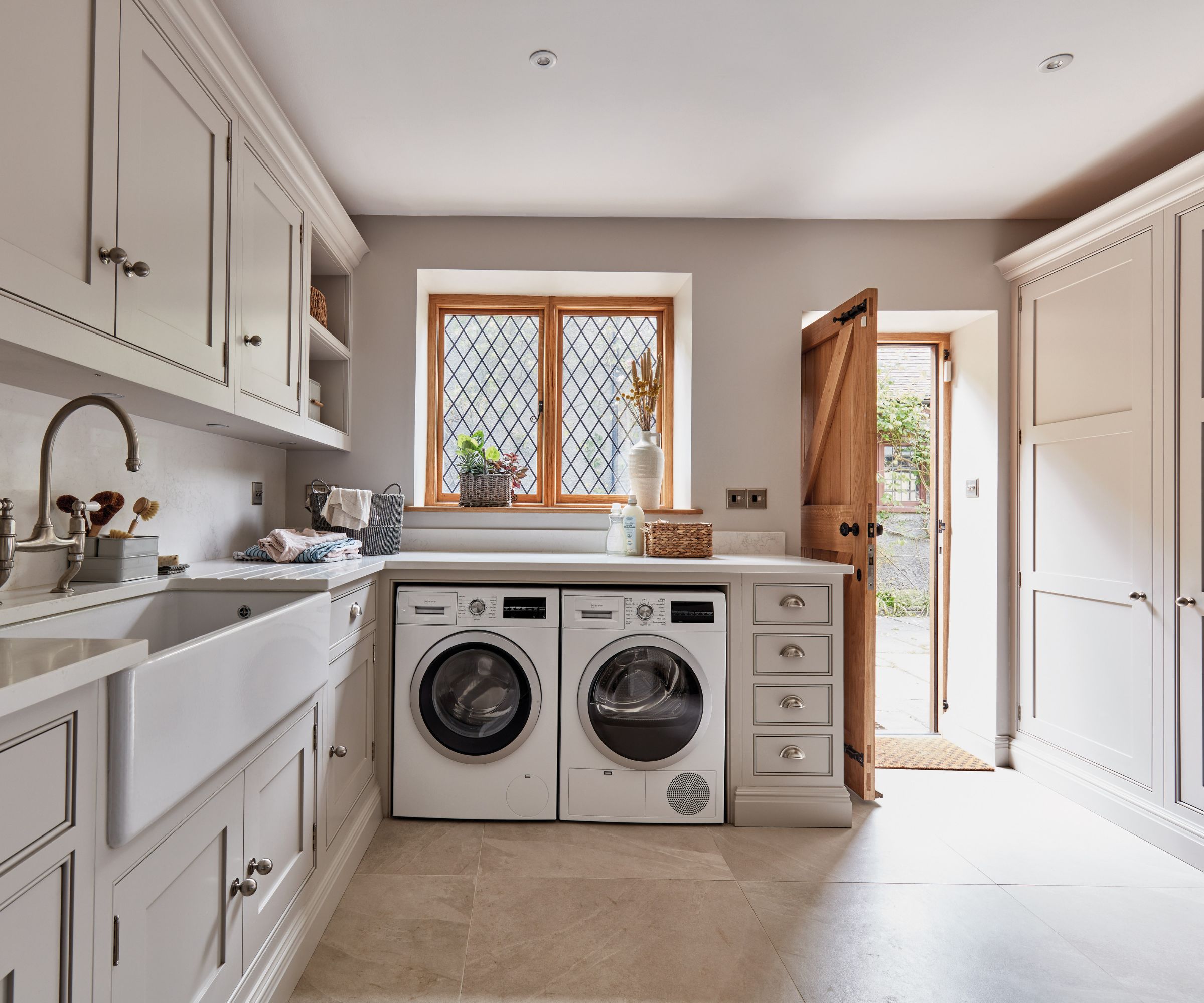
It may not be the showstopper – and it might never win a design award – but the humble utility room has quietly become one of the most sought-after additions in modern homes.
“For busy family homes, pet owners, or clients who entertain regularly, a well-designed utility room can be invaluable,” says Richard Davonport. “It removes the noise of everyday living – laundry, storage, cleaning products – so the kitchen can remain a calm, social space.”
But the benefits go far beyond laundry. Today’s utility rooms are multifunctional by nature. They might store coats and muddy boots, double as pet-washing stations, provide charging points for devices – or even hide away a wine fridge.
“These hybrid rooms that serve many functions are a useful way of getting bulky things out of the kitchen,” explains Helen Parker, creative director at deVOL.
She notes that these spaces often bring together elements of a boot room, walk-in pantry and home bar in one charming setup – think shaker peg rails, lift-up bench seats, and deep cupboards for ironing boards and dog leads. It’s this versatility that makes utility rooms so valuable, particularly in family homes or properties with outdoor access.
The pros of having a utility room
- Keeps laundry, cleaning gear and recycling out of the kitchen.
- Frees up visual and physical space in open-plan layouts.
- Can double as a boot room, pantry, or bar.
- Offers flexibility for growing households or changing needs.
Still, utility rooms aren’t always easy to accommodate. They take up square footage, and without careful planning, they can feel disconnected from the rest of your home or become a dumping ground for clutter.
The cons of choosing a utility room over more kitchen space
- May shrink the main kitchen footprint.
- Not always feasible in smaller homes or flats.
- Requires a considered layout and storage to avoid clutter.
For many, these cons are a trade-off worth making. As Martyn Wigginton puts it, “If you’ve got the square footage, investing in a utility room can actually make your kitchen feel bigger, not smaller.”

Richard Davonport is a luxury cabinetmaker and designer, and the founder and Managing Director of luxury kitchen specialists, Davonport.
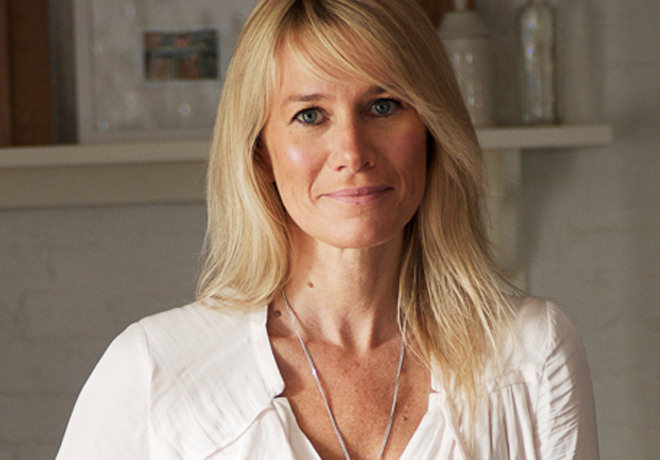
Helen Parker, Creative Director at deVOL, has shaped the brand’s iconic, understated style over 13 years. Her passion for kitchen design and storytelling has elevated deVOL to a household name.
Can you have both a utility room and a bigger kitchen?
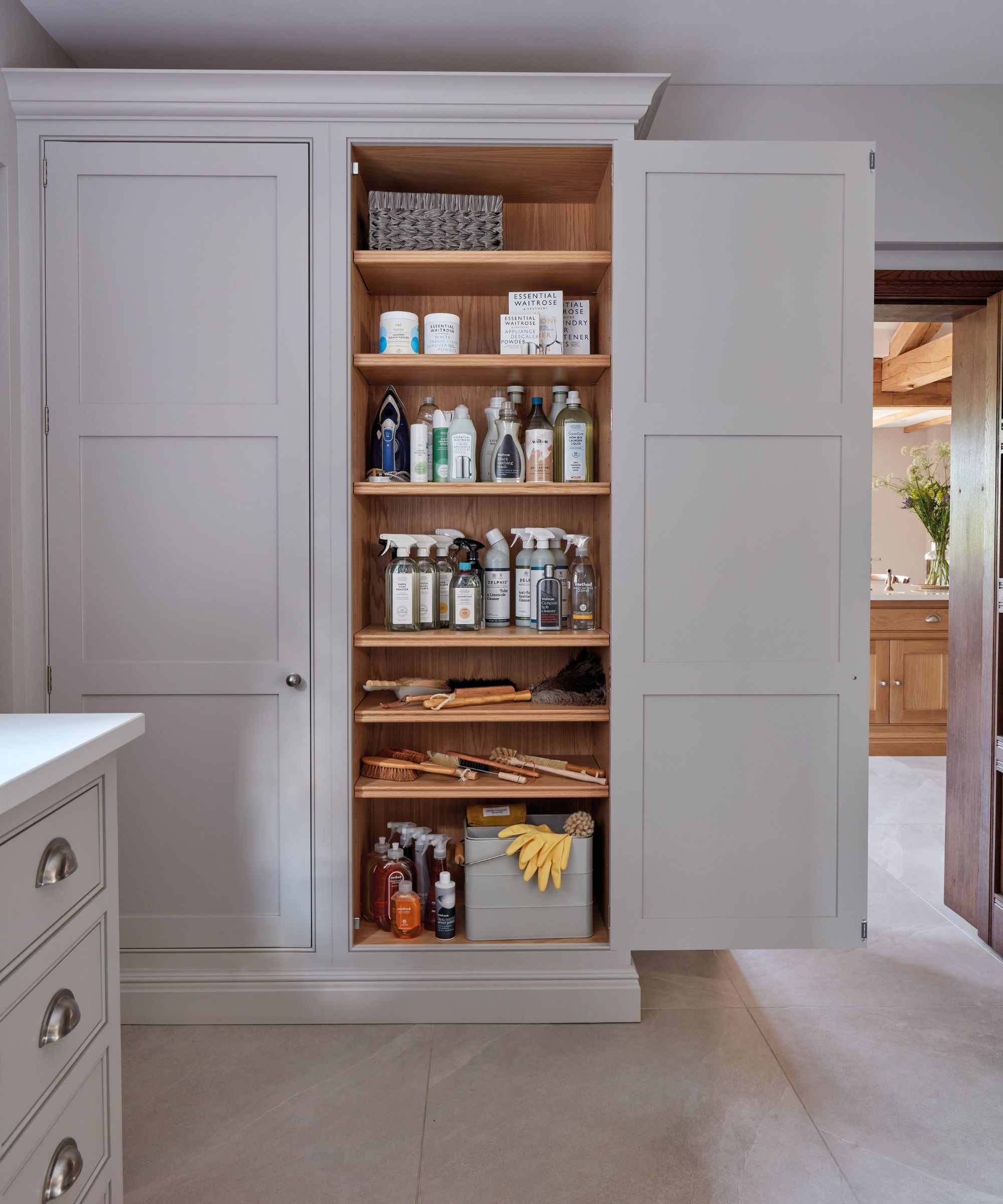
The good news is you don’t necessarily have to choose between a bigger kitchen or utility room. With smart planning, it’s entirely possible to enjoy the best of both worlds, and this doesn’t always mean sacrificing a full room. According to Helen Parker at deVOL, even small homes can benefit from a hidden utility area, cleverly slotted into unused corners or transitional spaces.
“It may not be a separate room,” she explains, “but it may be a small corridor or a designated area of a large kitchen that has been allocated for this new little work area. With clever design, the rooms can still be made to look lovely and functional.”
From tall cupboards hiding stacked appliances to pocket doors revealing a slimline sink and boot storage, hybrid spaces are becoming more and more popular. But for them to work, they need to feel intentional – not like an afterthought.
“As designers, we’ll often echo key details from the kitchen – cabinetry profiles, colour palettes, worktop materials – so the transition between spaces feels natural,” says Richard Davonport. “We may pare back the finish slightly to reflect the room’s function, but never at the expense of quality.”
FAQs
What makes a utility room feel as well-designed as the kitchen?
The best-designed utility spaces carry the same sense of care and craftsmanship as the kitchen (just with a little more mop storage). Opt for matching cabinetry, smart utility storage ideas and hardware that feels just as thoughtfully chosen.
“Hardware plays a central role here," says Gareth Hull, Design Lead at Hendel & Hendel. "Robust, beautifully made handles, knobs or cup pulls can elevate even the most functional cabinetry. And details like wall-mounted coat hooks, boot room-style rails, and shelf brackets shouldn't be an afterthought as they are often the first thing you interact with when you walk in, so they should feel solid, tactile, and well chosen. Opting for finishes that complement, but don’t exactly mirror, your kitchen hardware helps the space feel connected but not carbon copied."

As Product Development Lead at Formed Group and Hendel & Hendel, Gareth is an expert in all things related to quality kitchen hardware.
How can you fit a utility room in a small kitchen?
You don’t need an entirely separate room to enjoy the perks of a utility space. In fact, with some clever planning, even a galley kitchen can hide away a washer-dryer, cleaning supplies, and more. The trick is to think vertically and conceal your utility room where you can.
“Washing machines and tumble dryers can be stacked on top of each other to save space,” explains Sophie Lane, product training manager at Miele GB. “This enables them to be located in compact spaces or cupboards.” Tuck appliances into tall cabinets, hang shelves above doors, or make use of that awkward under-stairs nook.
Looking for more utility room inspiration? Don’t miss our expert-approved utility room layout ideas – it covers everything from clever alcoves to full-scale designs that make everyday tasks easier.

Gabriella is an interiors journalist and has a wealth of experience creating interiors and renovation content. She was Homebuilding & Renovating's former Assistant Editor as well as the former Head of Solved at sister brand Homes & Gardens, where she wrote and edited content addressing key renovation, DIY and interior questions.
She’s spent the past decade crafting copy for interiors publications, award-winning architects, and leading UK homeware brands. She also served as the Content Manager for the ethical homeware brand Nkuku.
Gabriella is a DIY enthusiast and a lover of all things interior design. She has a particular passion for historic buildings and listed properties, and she is currently in the process of renovating a Grade II-listed Victorian coach house in the West Country.
