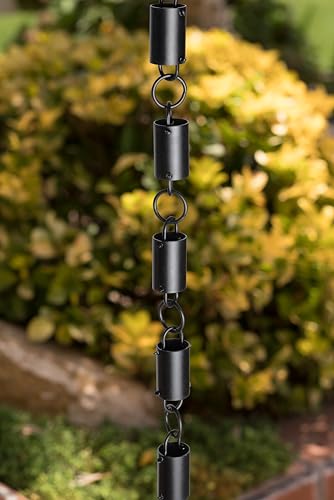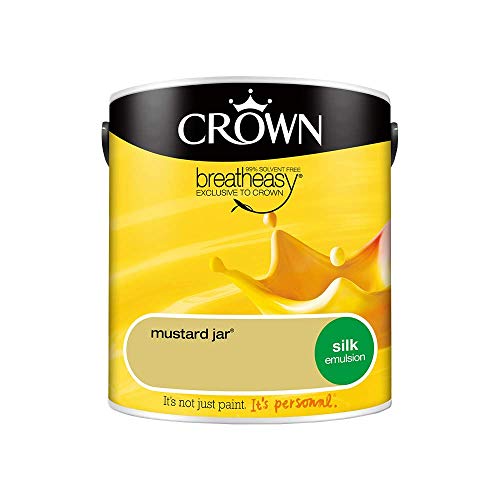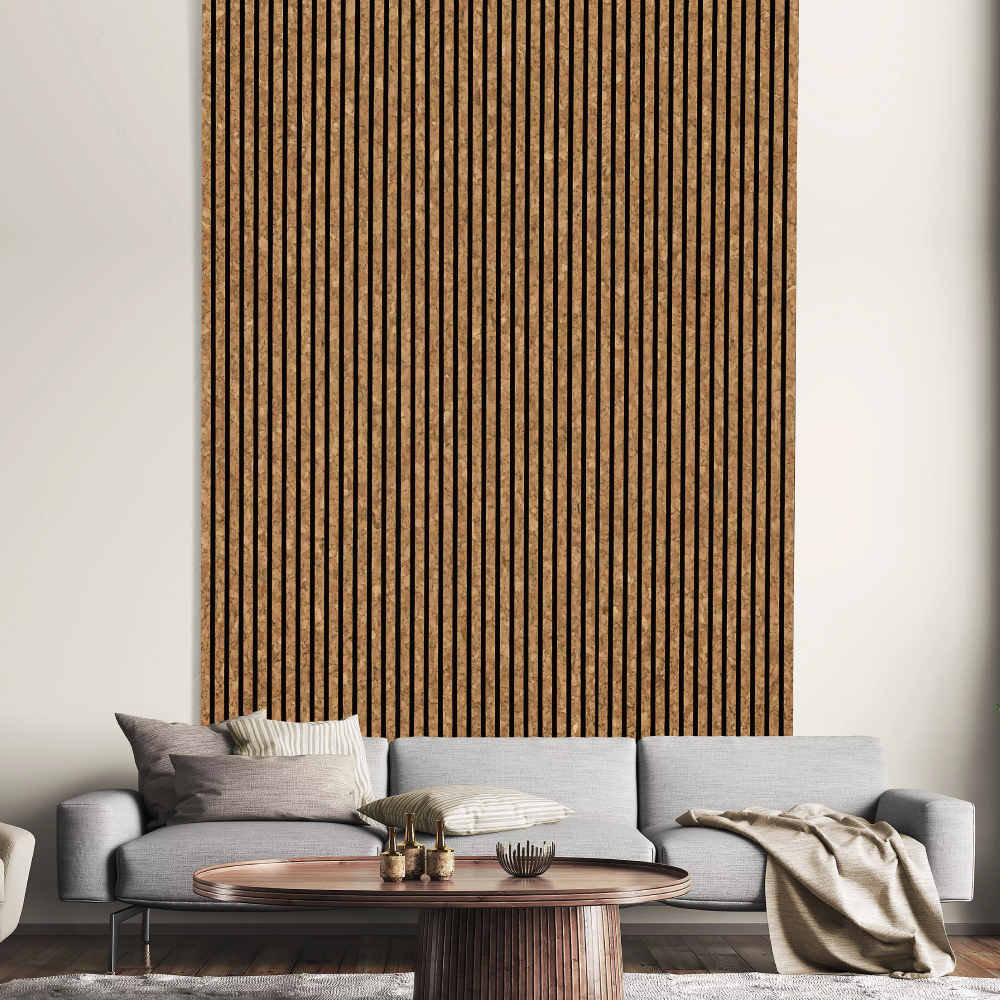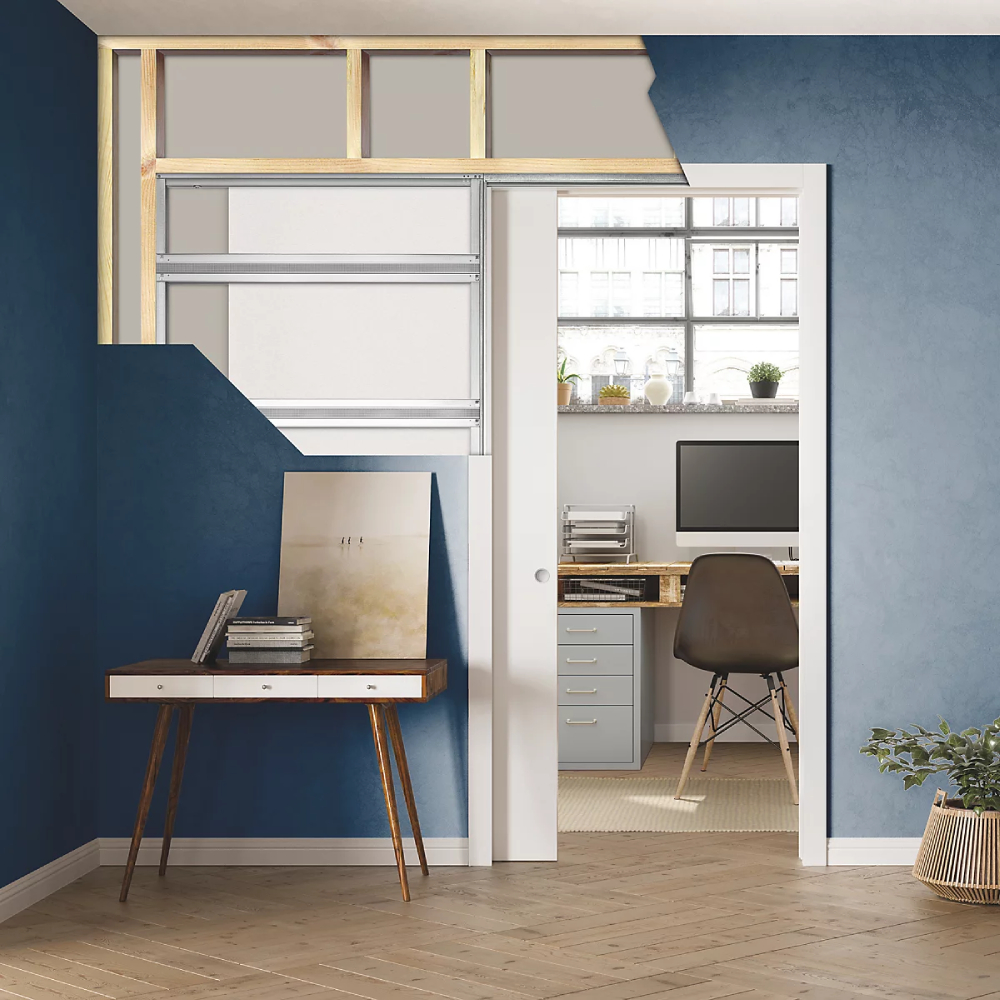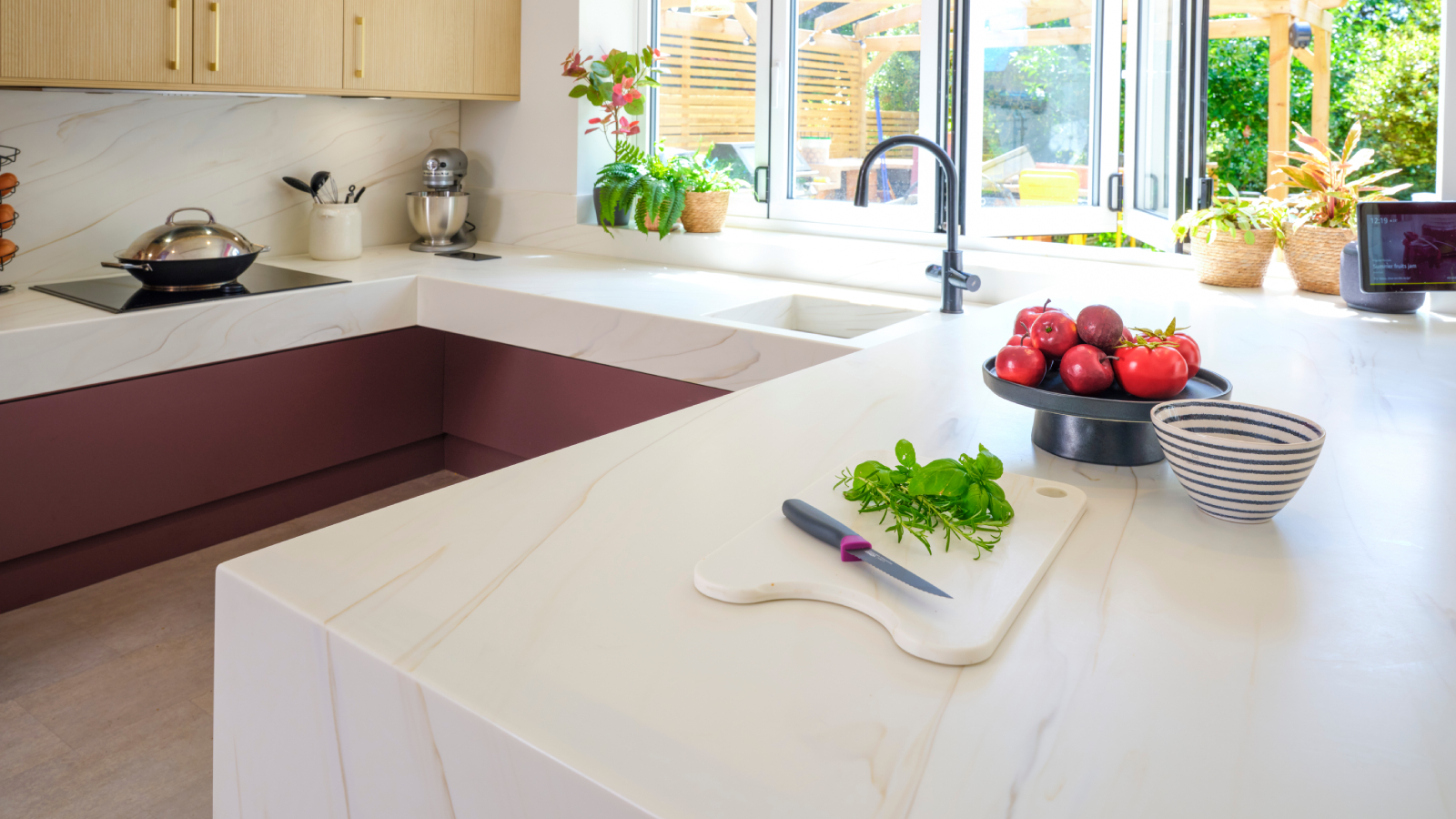If you're building or renovating a home, here's 27 house design ideas worth saving to your wish list
Finding the right house design ideas can take lots of time and research which is where we can help. We've rounded up 27 of our favourite ideas for you to peruse
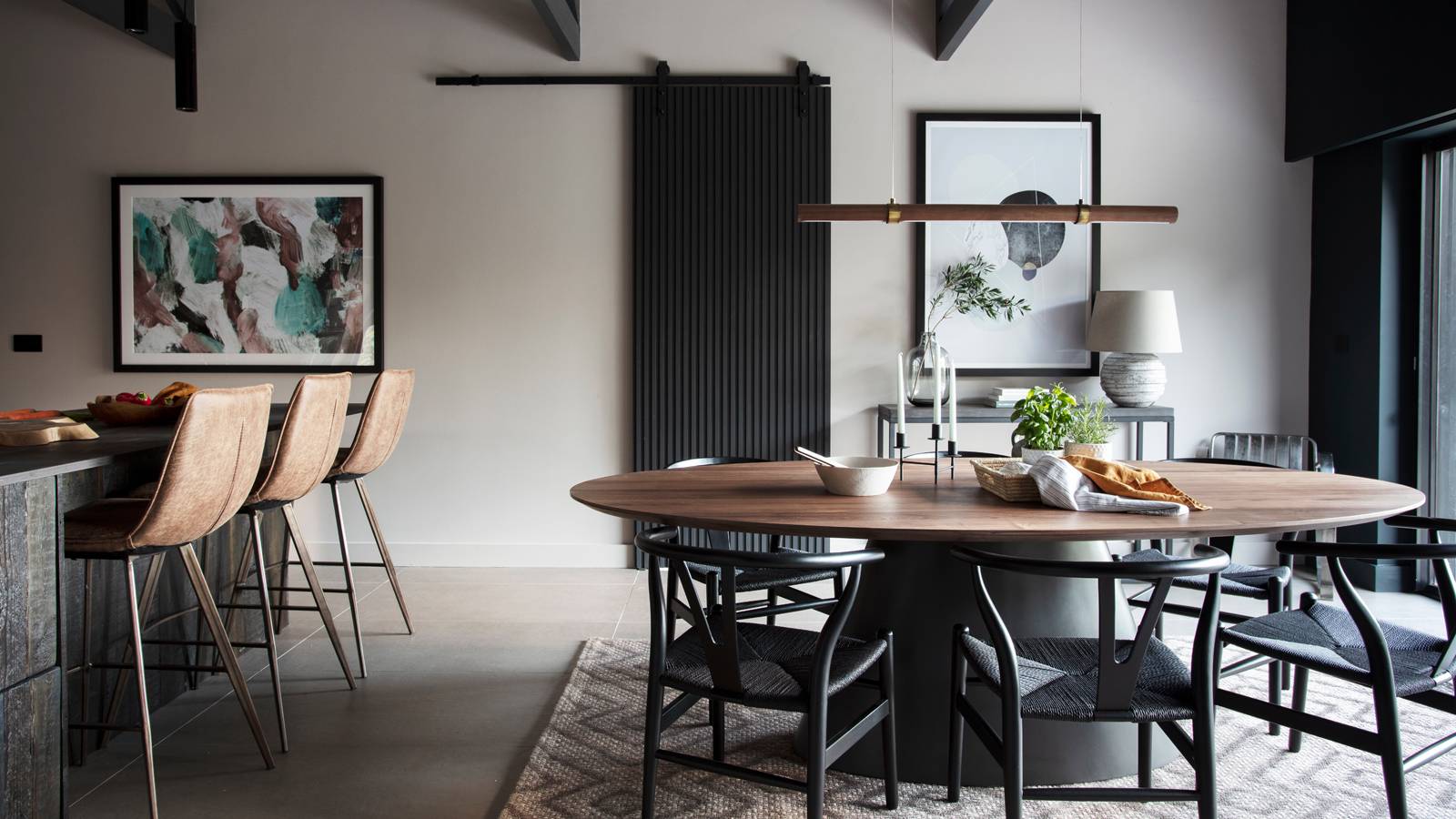
Bring your dream home to life with expert advice, how to guides and design inspiration. Sign up for our newsletter and get two free tickets to a Homebuilding & Renovating Show near you.
You are now subscribed
Your newsletter sign-up was successful
If you're embarking on a self build, extension or renovation you're probably looking for some stand out house design ideas to make sure your new home stands out from the crowd.
But which home design ideas will reap the biggest reward? Perhaps you're considering striking architectural external features or looking for clever internal design solutions that will transform how you live. Or, maybe it's a combination of the two so that you can sit back and enjoy every part of your truly unique home.
Whether it's eco-friendly finishes, smart lighting systems or the hottest interior design trends, here's 27 home design ideas to get those creative juices flowing and maximise the results of your building project.
External house design ideas
1. Create a contrast with dark and light exterior finishes
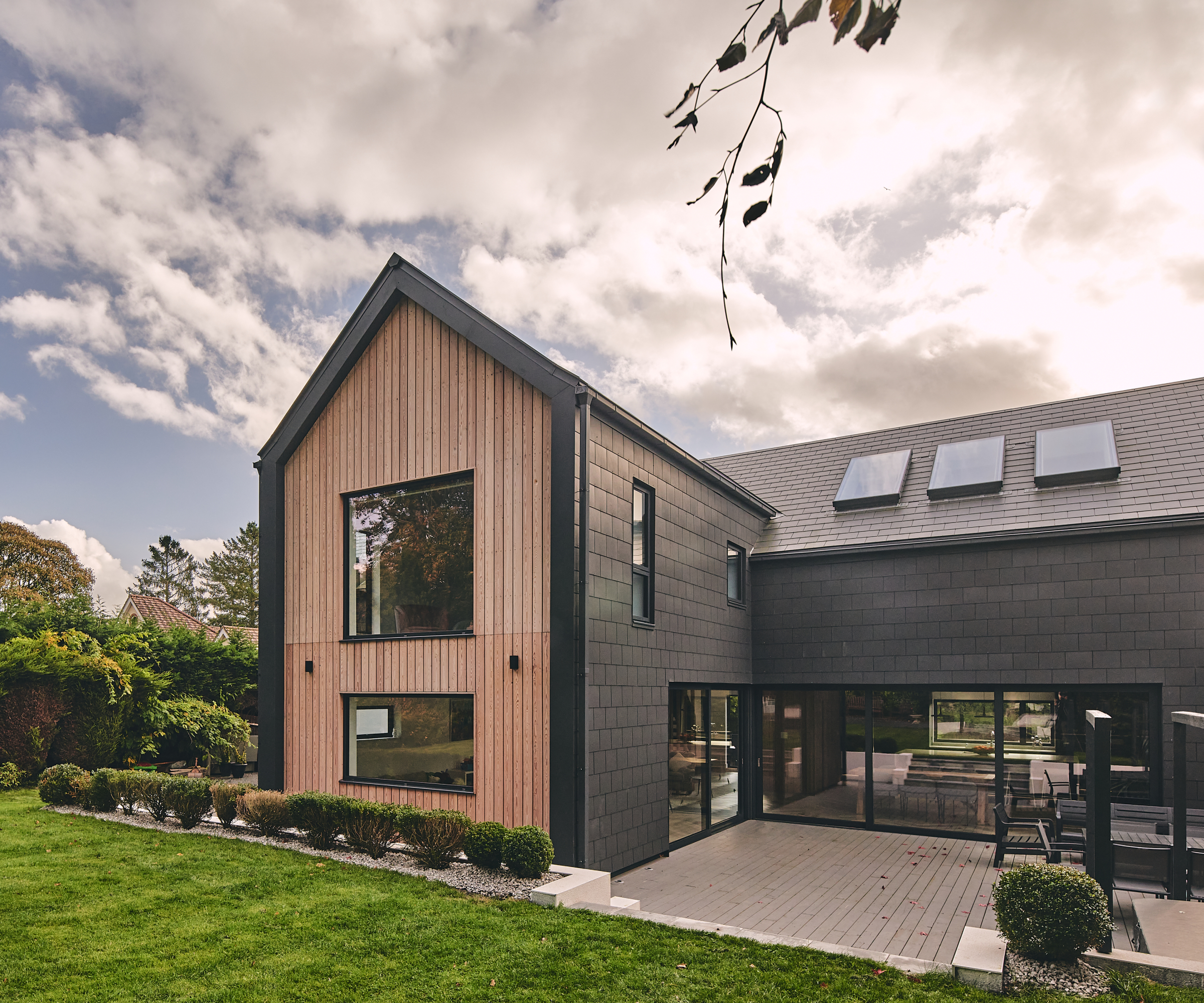
If you're looking for house design ideas for a new build, there's something about a dark exterior finish that works if you're keen on choosing cladding ideas with impact. And while an all black finish can work in some locations, we like how the timber cladding on the gable end of this project both punctuates and softens the end closest to the garden and surrounding green foliage.
2. Include a stunning porch design
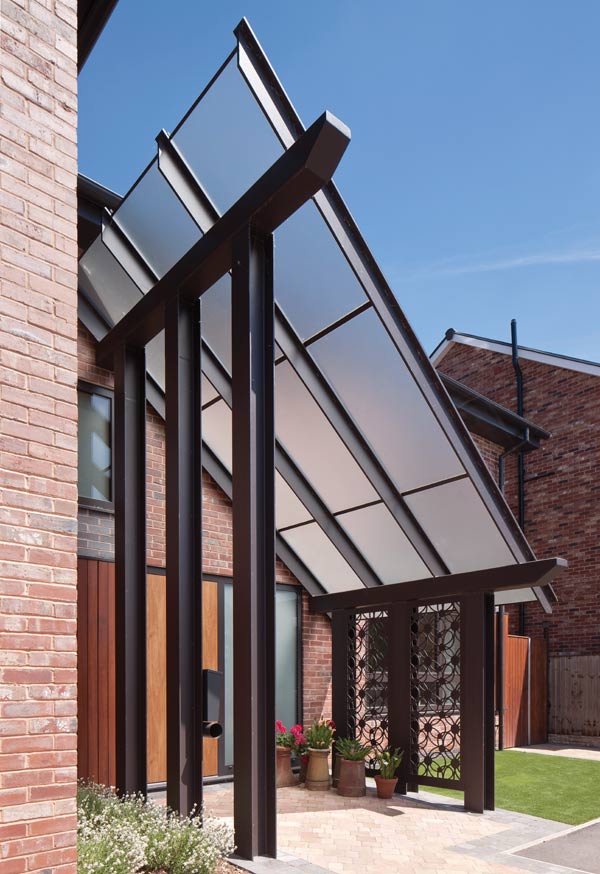
Making a good first impression matters, which is why it's important to make sure your porch ideas aren't a second thought when collating your house design ideas. This contemporary pergola porch is a great example of how to make an entrance eye-catching.
To keep materials consistent throughout their energy efficient home, and to herald the nearby Black Country and its local artisans, these homeowners chose to soften the very striking porch design with side fretwork panels made from mild steel.
3. Play with different shapes in your home or extension designs
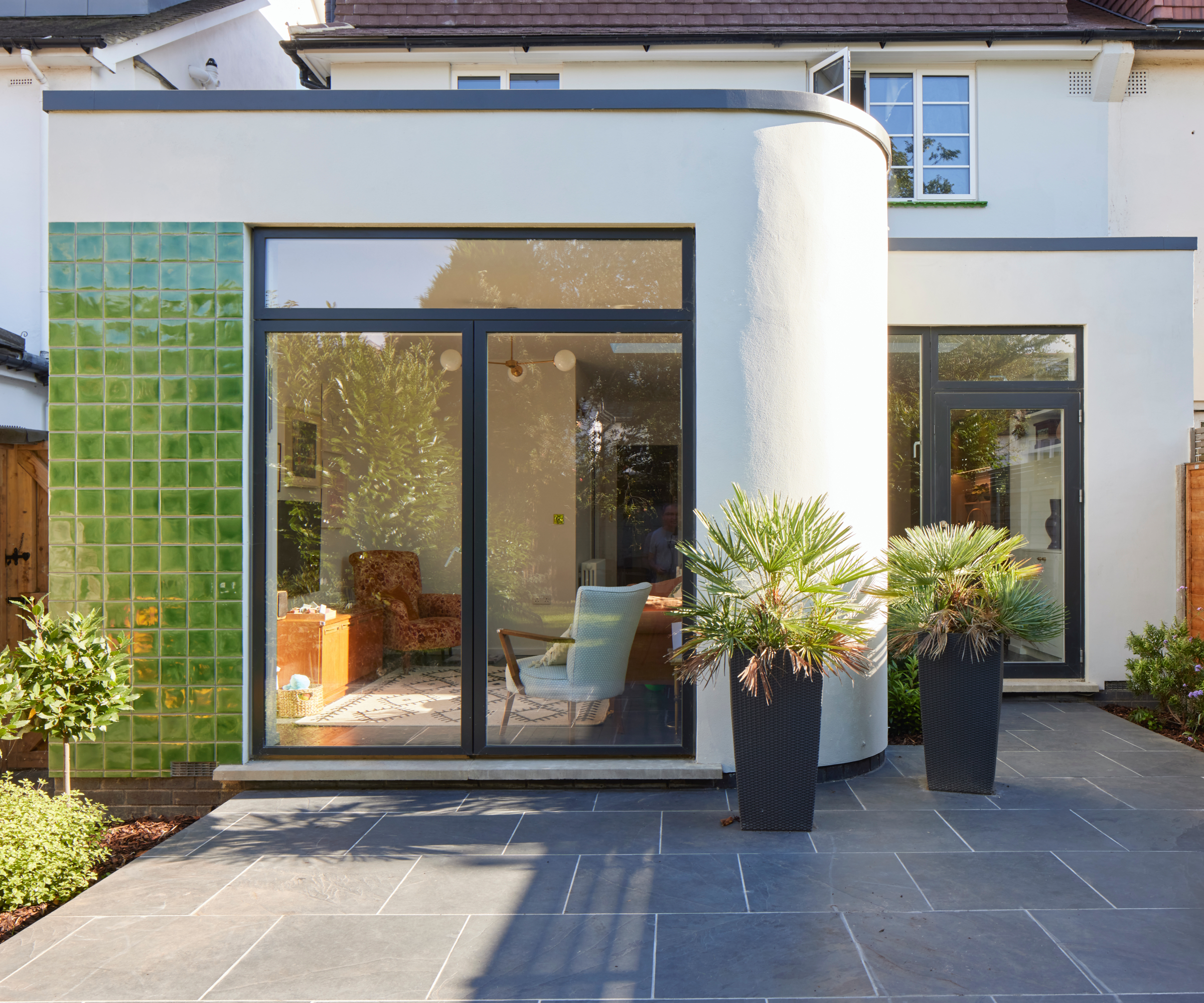
Adding curves to your external house design ideas can work on so many different types of house extension ideas. In this house renovation project which included the addition of a rear extension, the curved return houses a cosy living room space with access onto the rear patio.
Bring your dream home to life with expert advice, how to guides and design inspiration. Sign up for our newsletter and get two free tickets to a Homebuilding & Renovating Show near you.
Further interest is added to the home's exterior with the addition of a green tiled section which creates a lovely sense of cohesion with the planted patio border.
4. Build your house around an internal courtyard
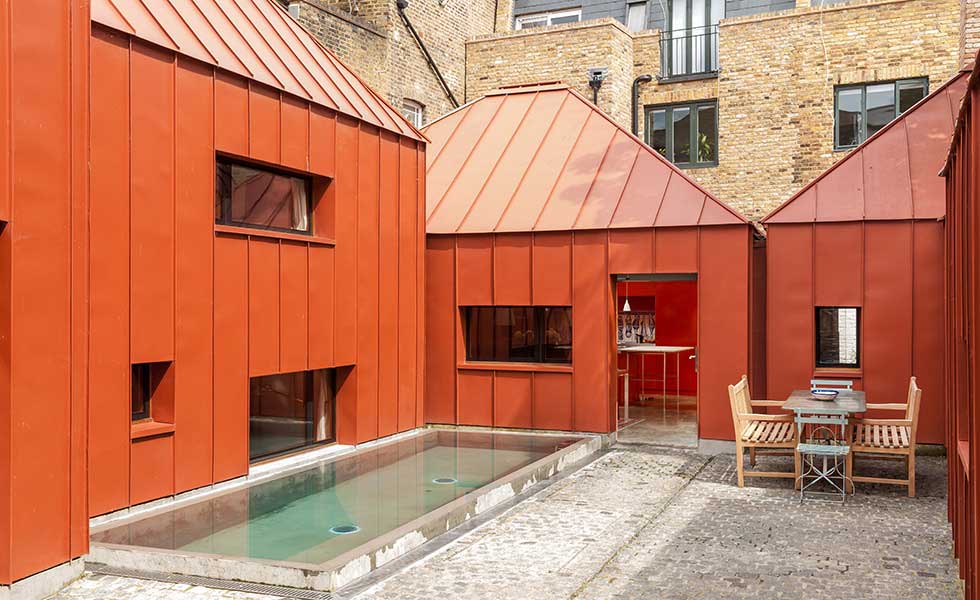
A courtyard layout can provide ample scope to connect multiple rooms to the outdoors and flood the space with light – perfect in built up areas or cities where green space is at a premium. The addition of the pond adds a tranquil feel to this home.
Or, if you're creating a courtyard and building down into a basement as well, why not include a large glass structural roof panel to bring light into the lower levels.
Adding a courtyard is a good house design idea as well if you're building a single-storey home such as a bungalow in a more rural location. The low level roof height ensures the courtyard will receive natural daylight and not be overshadowed.
5. Include an overhang to cover a walkway
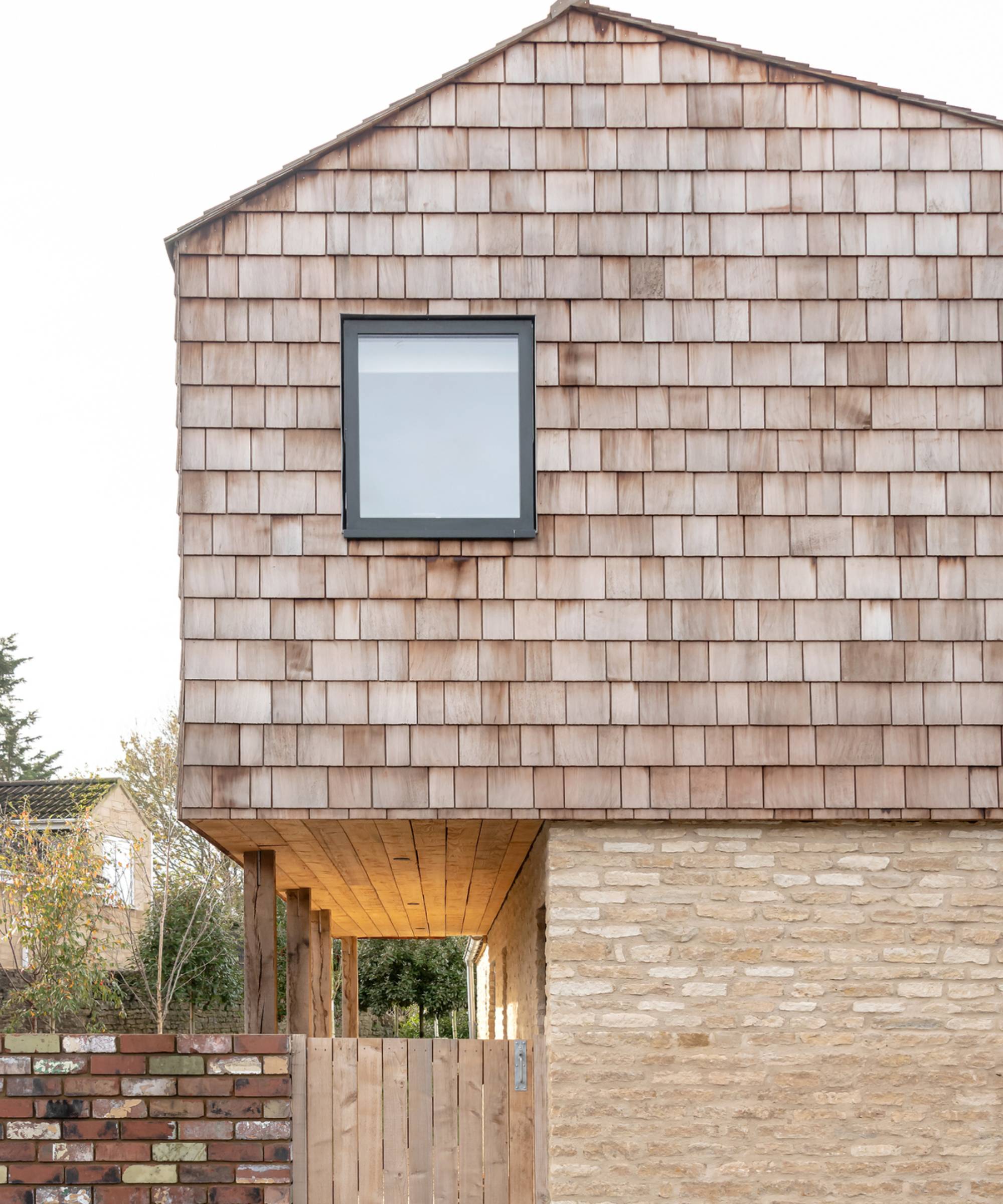
With the UK weather often unpredictable, including covered walkways around your home can be a practical house design idea to include in your plans.
We like how this home, designed by Artel31 uses the main structure of the first floor to provide the walkway cover, rather than it being a bolt-on addition to the exterior of the home. Although not fully cantilevered it gives the feeling of being carefully balanced.
The careful selection of complimentary exterior materials ranging from wood shingles through to different shades of brick also ensures this house design has plenty of ideas to choose from.
6. Include a small fitness pool when space is limited
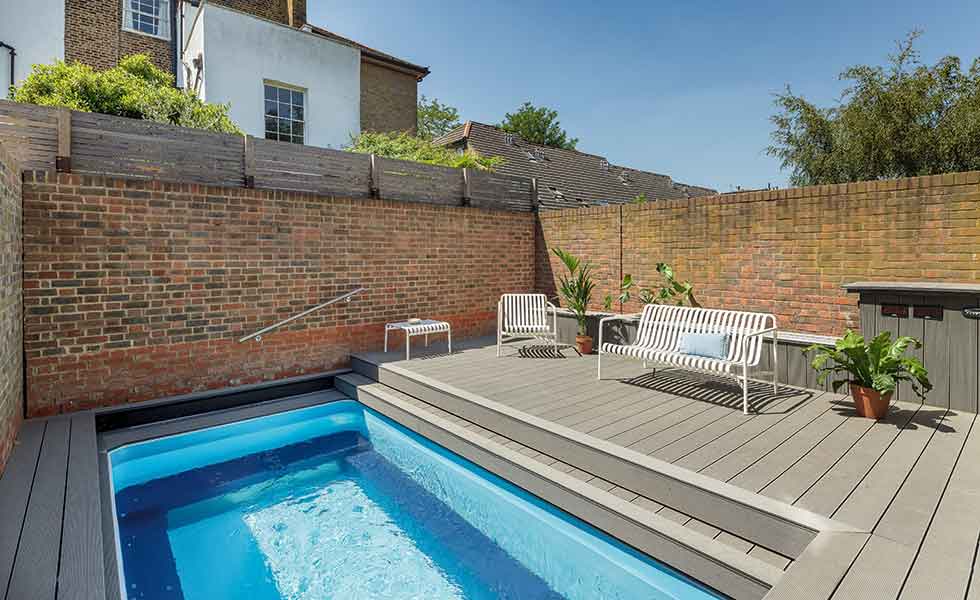
An outdoor swimming pool is part of a wider home design idea to make the house a space where we keep healthy and well, as well as a place to relax and entertain. And while it can be easy to assume it's only an option in larger plots, it's even possible to fit in small exercise pools with some clever planning and design.
7. Or, if space isn't an issue, include a pool and entertainment zone
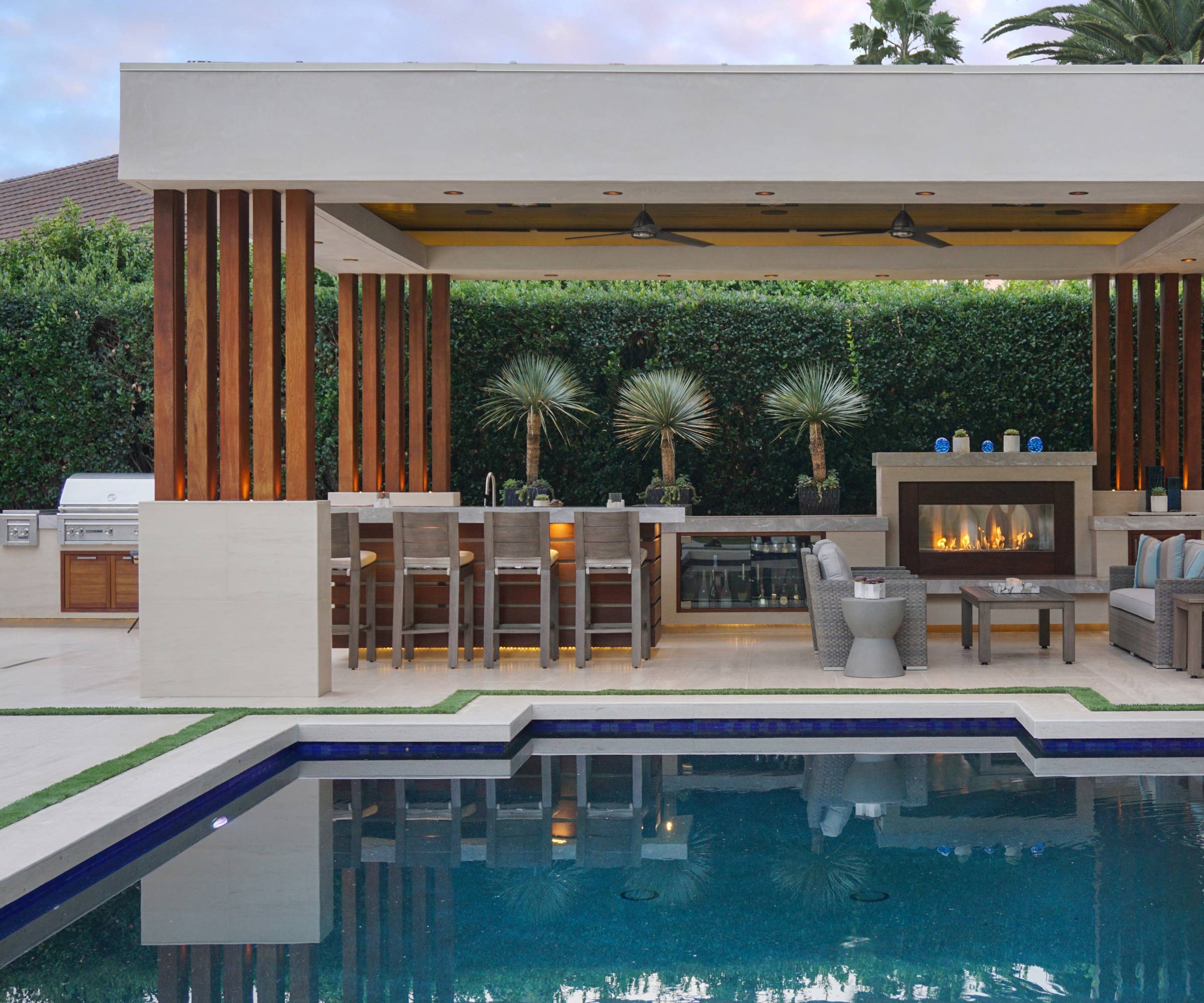
If space for entertaining features high on your wish list of house design ideas and you have plenty of space outside, outdoor kitchen ideas combined with larger swimming pools may be just the thing you need.
Add a covered entertainment area and fire for cooler nights and you'll be able to extend your use of the space, even when it's not summer.
8. Opt for a contemporary Dutch barn house design
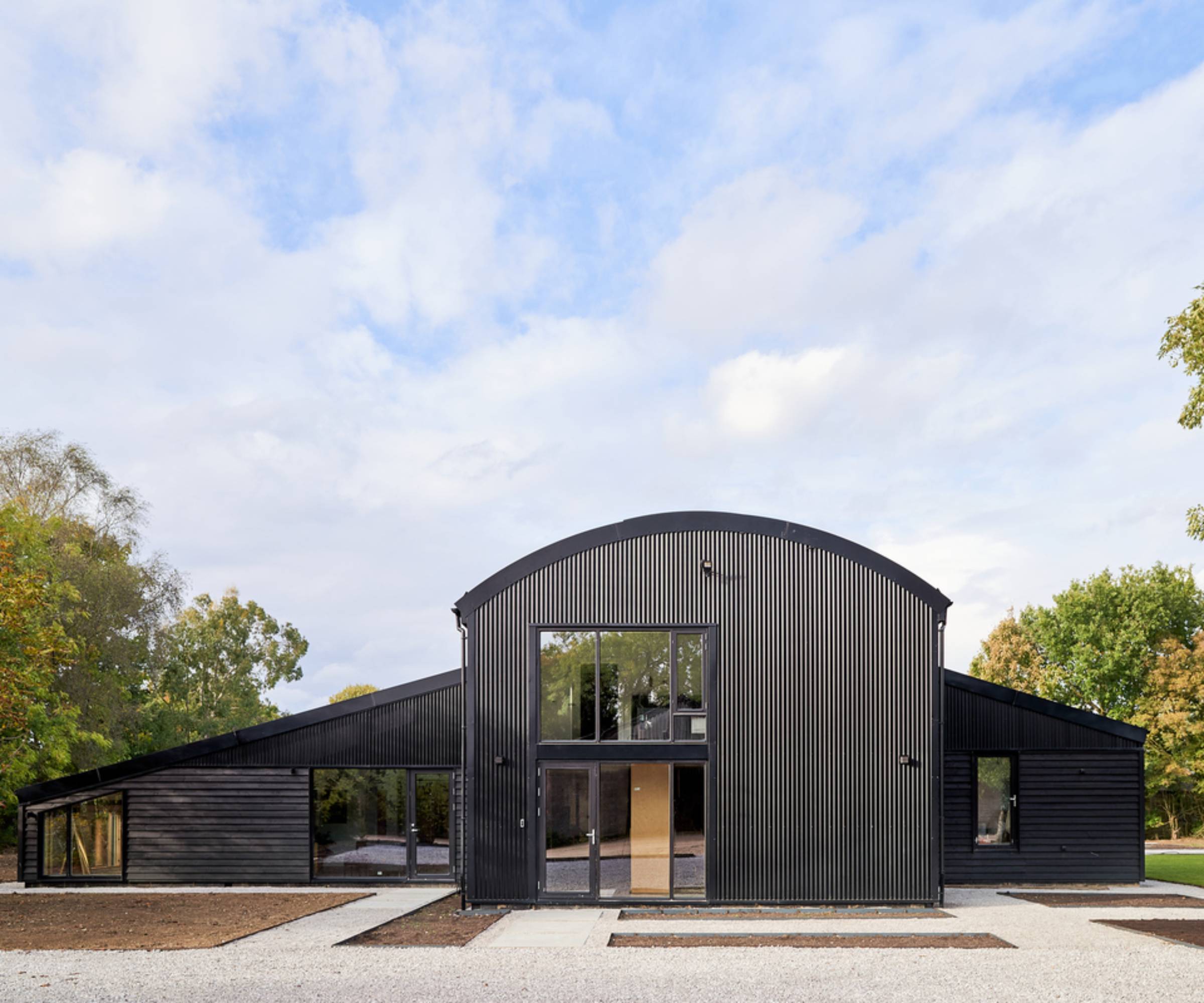
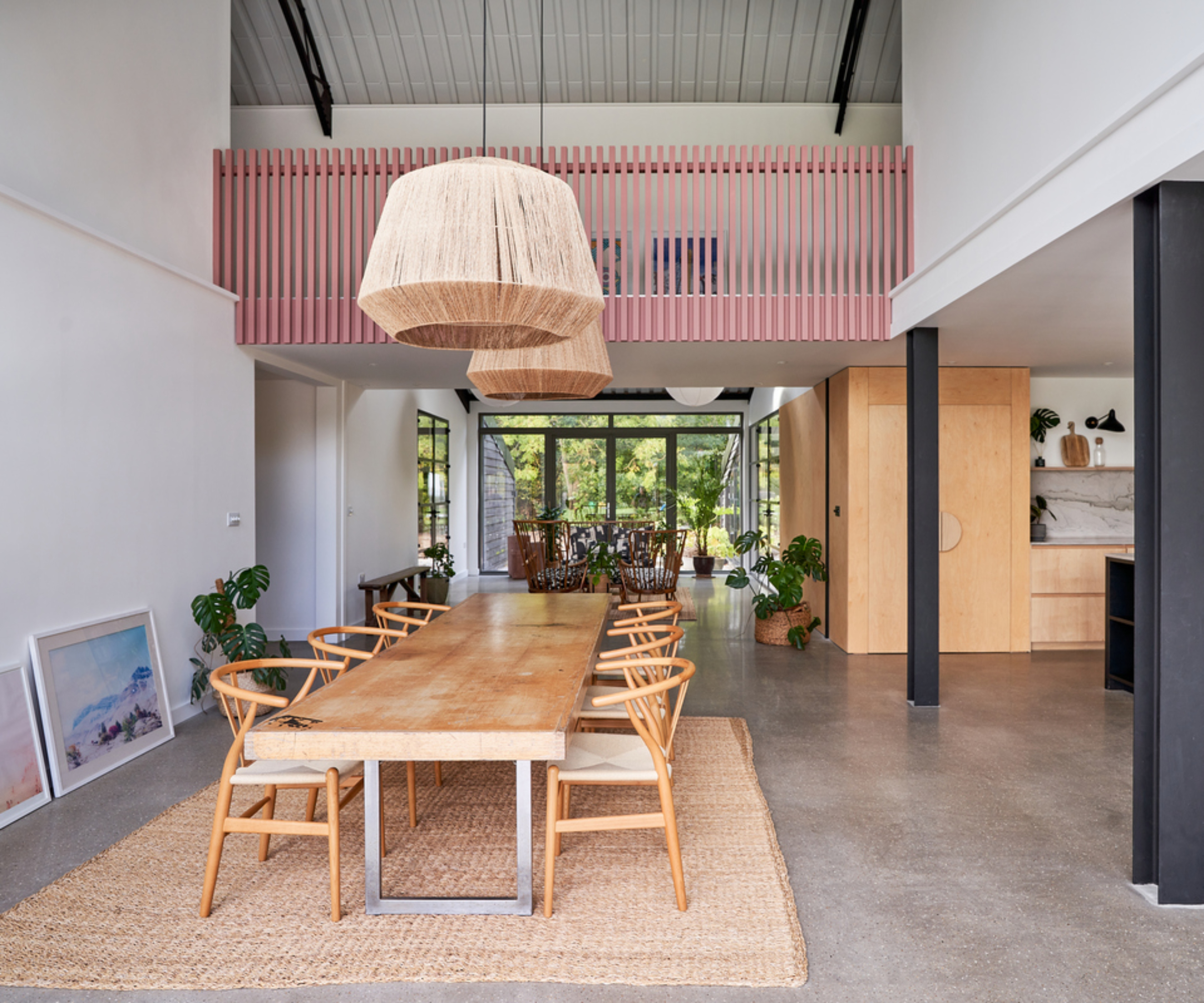
If you're looking for a house design idea that's suitable for a rural location but looks a little more cutting edge, or perhaps researching how to convert a barn has made you yearn for something new, why not consider a Dutch barn?
Simon Graham, co-founder and director at Yard Architects explains what was involved and how the client finally settled on the house design ideas.
"This project was for a creative couple who were moving from London to start a new life in the Suffolk countryside. They had purchased a ‘Dutch Barn’ in partial shell form, which required a full internal fit out to create a family home for them and their young children. The brief asked for a design which was creative and inspiring, memorable and unique, family friendly and timeless, but with a sense of fun.
"After many floor plan iterations, a layout was chosen which incorporated a ‘street’ which ran in a straight line from the front door all the way through the barn. This helped organise the barn into a series of open plan spaces leading from this pathway, separated by functional elements such as the new staircase, utility and bathrooms.
"Each ‘room’ has a different function and relationship with the countryside views and garden, creating a very flexible layout which can easily adapt to family life," adds Simon.

Simon founded Yard Architects with Jon Duffett in 2014, having gained extensive experience leading award winning residential developments at previous practices across London. Simon has led the teams on the company's award winning projects, and has completed many domestic projects at all scales, using different building techniques and materials.
9. Make a feature of rainwater goods
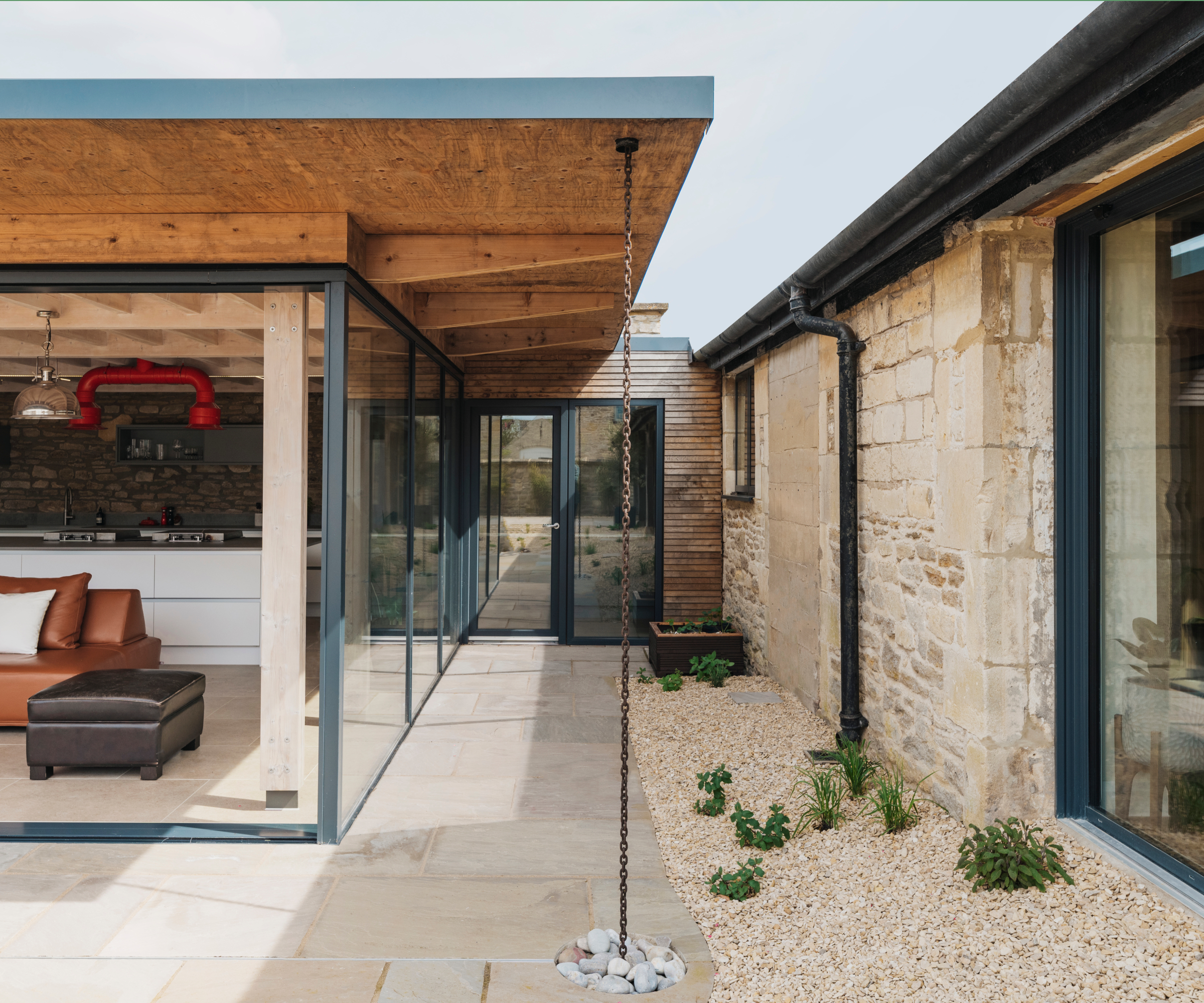
While rainwater goods such as those made of uPVC are not always the type of house design idea you want to shout about, they can be if you look at alternatives such as rain chains.
In this barn conversion, the rain chain not only serves a practical purpose of transporting rainwater, but also acts as a design feature. I used a similar concept in my Grand Designs project and watching the rain travel down the chain was pretty mesmerising. As the property was in an exposed location, it also served the purpose of helping to anchor the roof to the ground.
10. Add a viewing platform or balcony in an upside down house
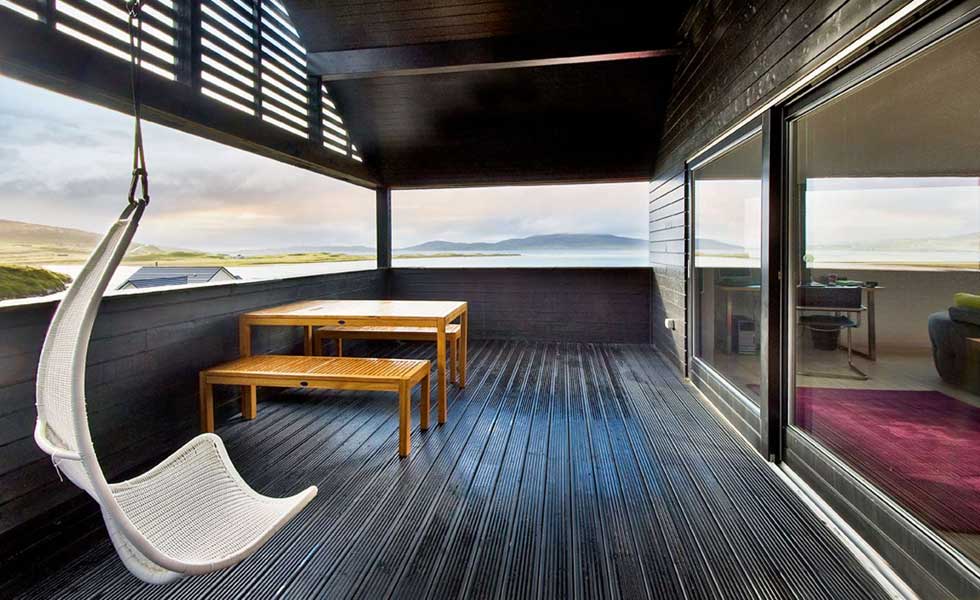
If you're lucky enough to have found a location with a fantastic view, there's no doubt that your house design ideas will all be based around finding the best ways to enjoy the view on every possible occasion.
However, this doesn't always have to be based on a traditional house layout and is prime example of when embracing an upside down house layout works better. But, again, as with some of our other external house design ideas, it's where a covered area may be a better solution in order to account for the weather while still ensuring your house design ideas make a statement.
11. Don't be afraid to include colour in your exterior finishes
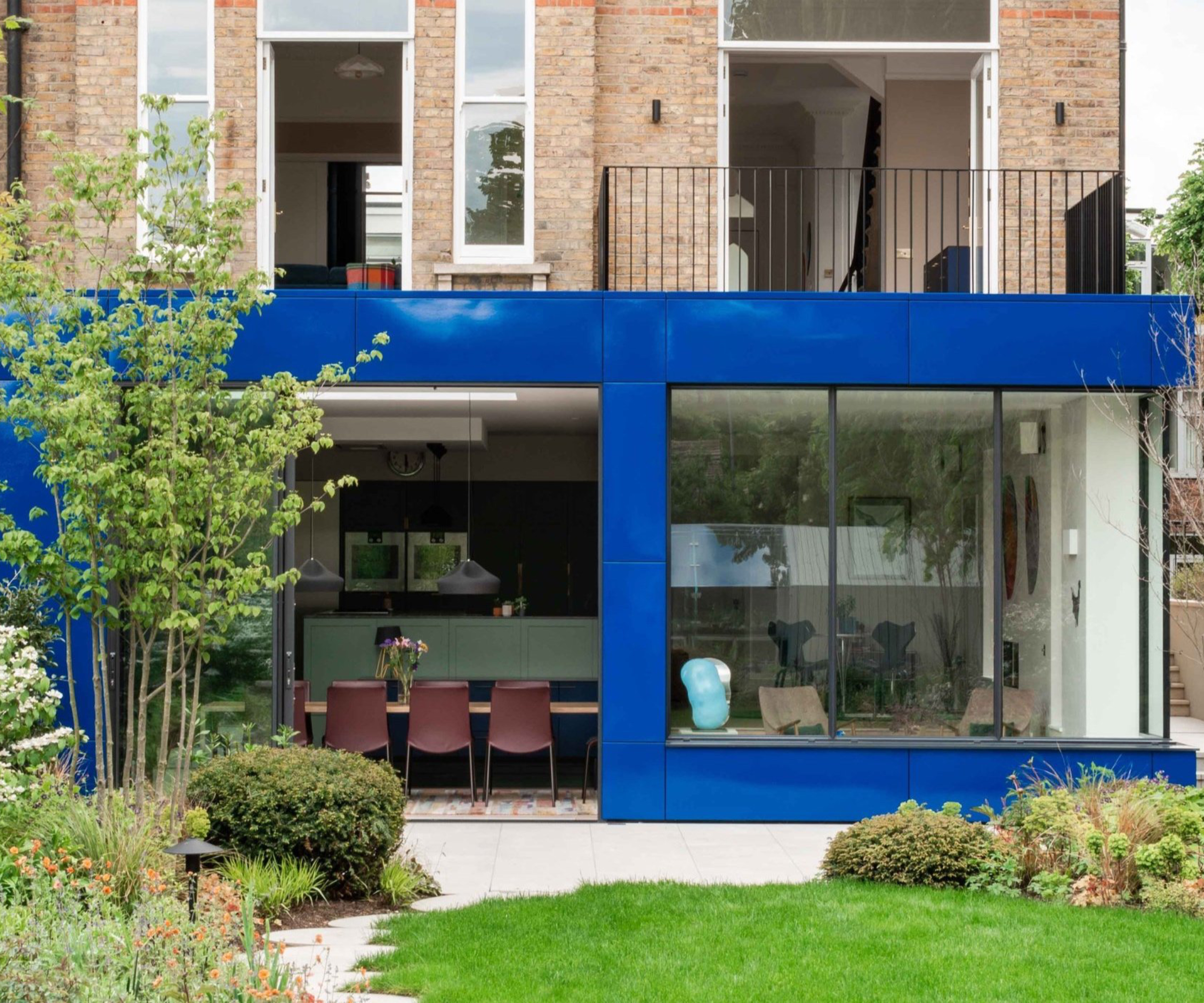
Using an accent colour to highlight the structure of a self build or extension is a popular home extension trend, and this project is a great example of when it adds impact.
Choosing a bright bold blue clearly helps define the old from the new and adds a modern industrial feel to an otherwise traditional exterior. But it's not just outside where colour remains popular as a house design idea, says Melissa Robinson, director at MW Architects, the firm responsible for this standout design.
"I think colour is still so important for people - and we have lots of clients embracing it in kitchens and joinery which genuinely seems to bring joy to the everyday."
Internal house design ideas
12. Cantilever your stairs – even in a traditional interior
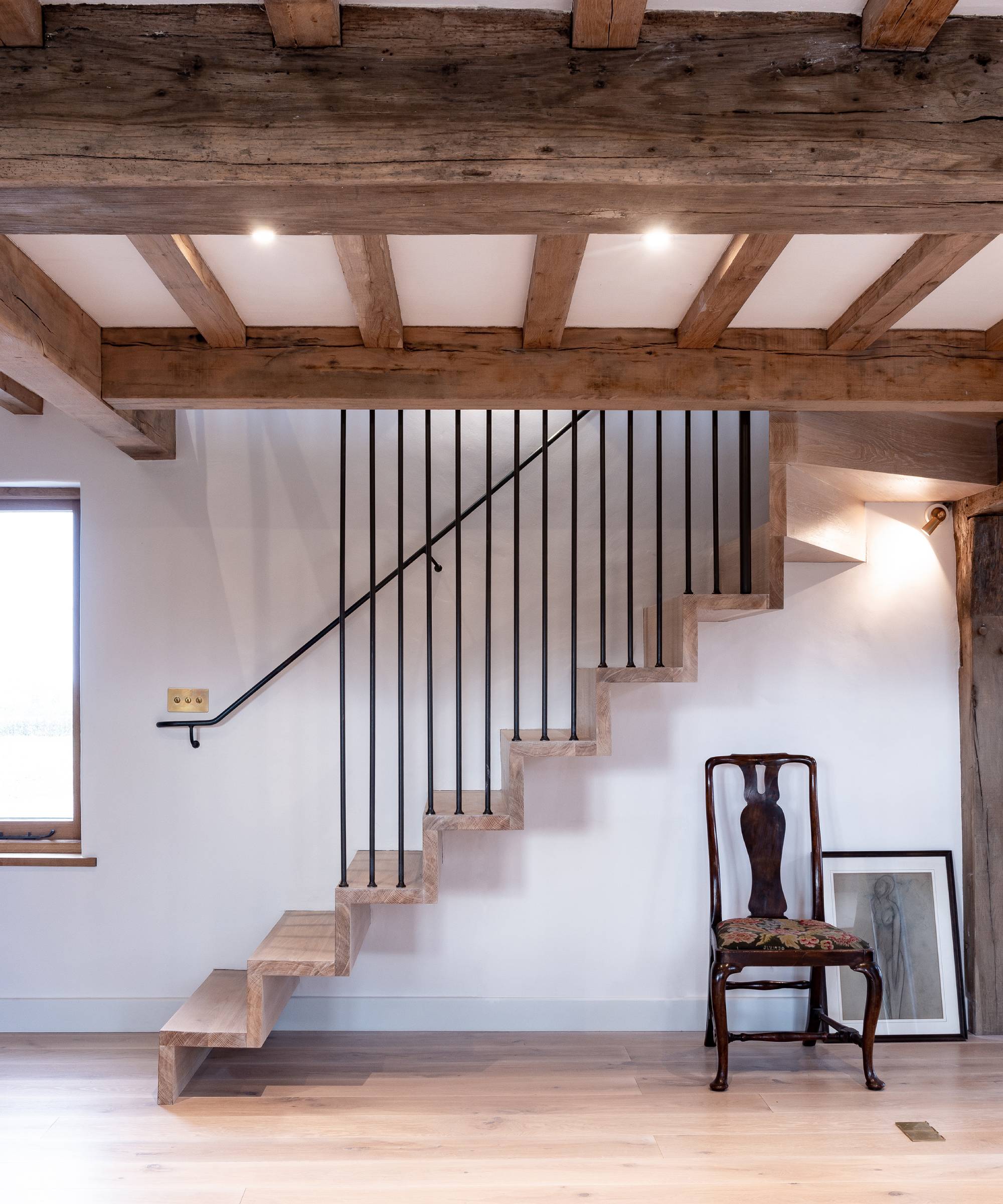
When designing your home, modern staircase ideas are a good way of adding some interest and additional house design ideas into the mix. Take inspiration from this project where contemporary wooden flooring was used on both the floor and cantilevered stairs. Simple black stair rods complete the design and while the newer timber is a stark contrast to the older wooden beams, it's a pleasing aesthetic that works well.
13. Bring the outdoors into your bathroom

Keen to include a sense of the outdoors, or an element of biophilic design into your house design ideas? A small private courtyard or lightwell is a lovely addition to a bathroom design planned for a lower ground level.
Including sliding patio doors can help provide much needed bathroom ventilation as well as ensuring enough natural light enters the space – often an issue in basement conversions.
Cladding the indoor and outdoor walls in the same marble slabs also helps to blur the boundaries between inside and outside.
14. Turn your structural supports into a feature
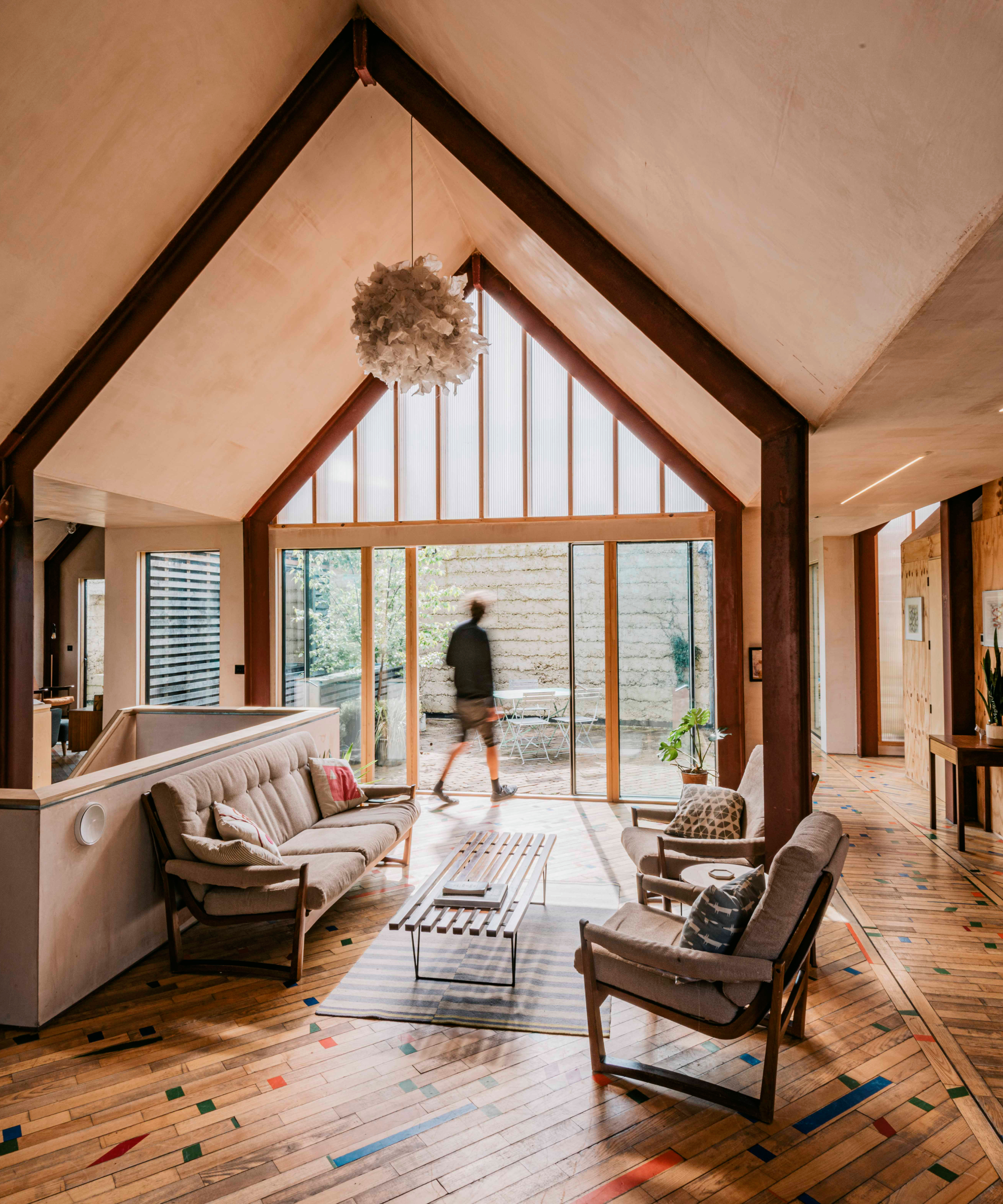
While we are often quick to cover away steel and structural elements of our homes in plasterboard or ensure they are covered by the ceiling, keeping them exposed can be a good house design idea in the right settings.
On the plus side, if you're looking to build an eco home, it can also serve the purpose of reducing the amount of materials you use, one of the ways a house is considered to more eco-friendly in its deign.
15. Include enough practical spaces in your house design ideas
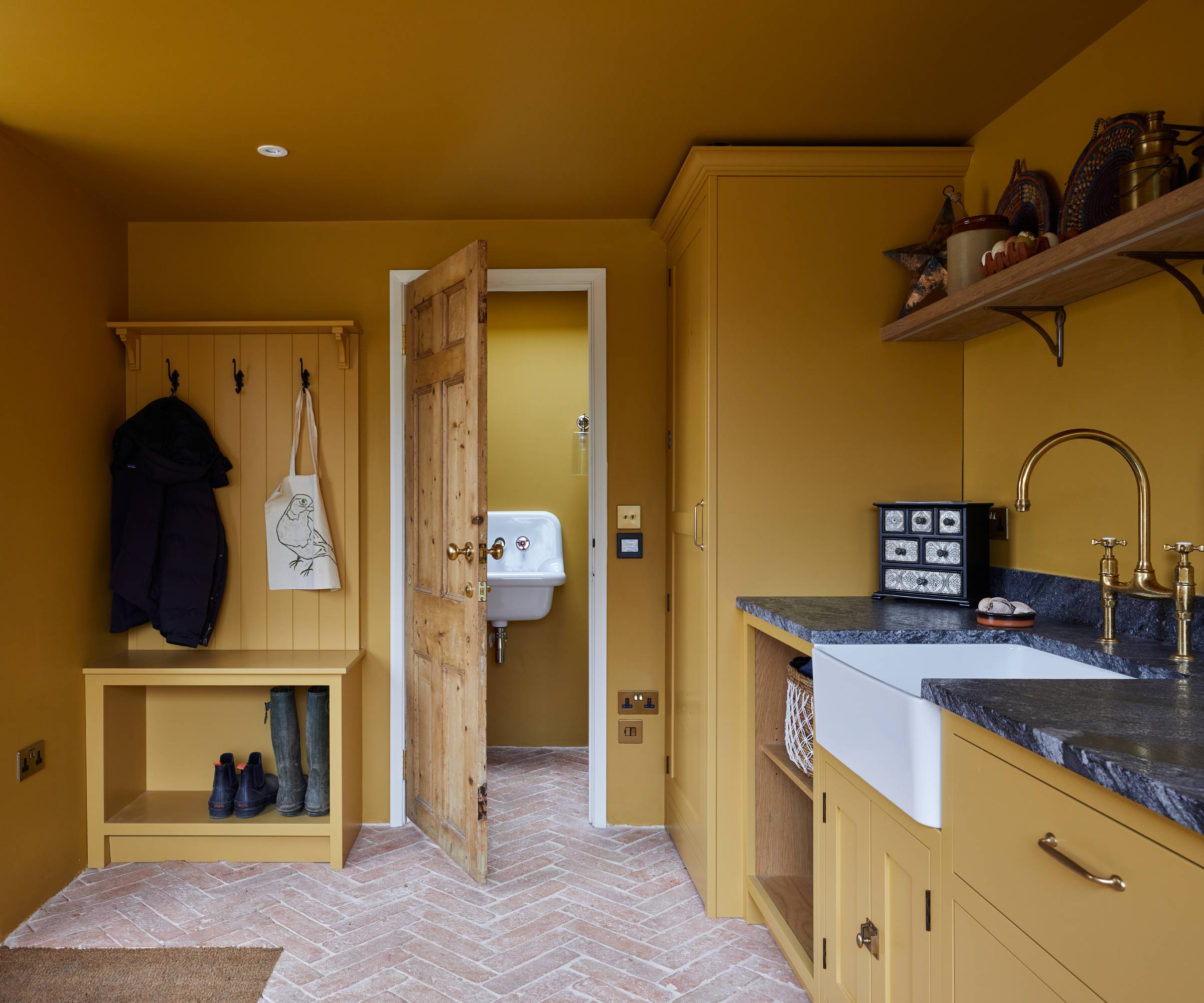
While house design ideas can often be led by aesthetic choices, don't forget to include practicality in your decision making process. In busy family homes, the best ideas are those that don't just look good, but also serve the purpose of making the experience of living in your home more manageable.
Bootility rooms are a great example of this. Design one to the rear of your home with access to the garden and it's the perfect entryway for children and pets. Laundry supplies close to hand, practical tiled flooring to make mopping up mud easy and as this beautiful colour drenched space shows, a room that can still be stylish despite its functional purpose.
16. Panel your walls in a contemporary cork finish
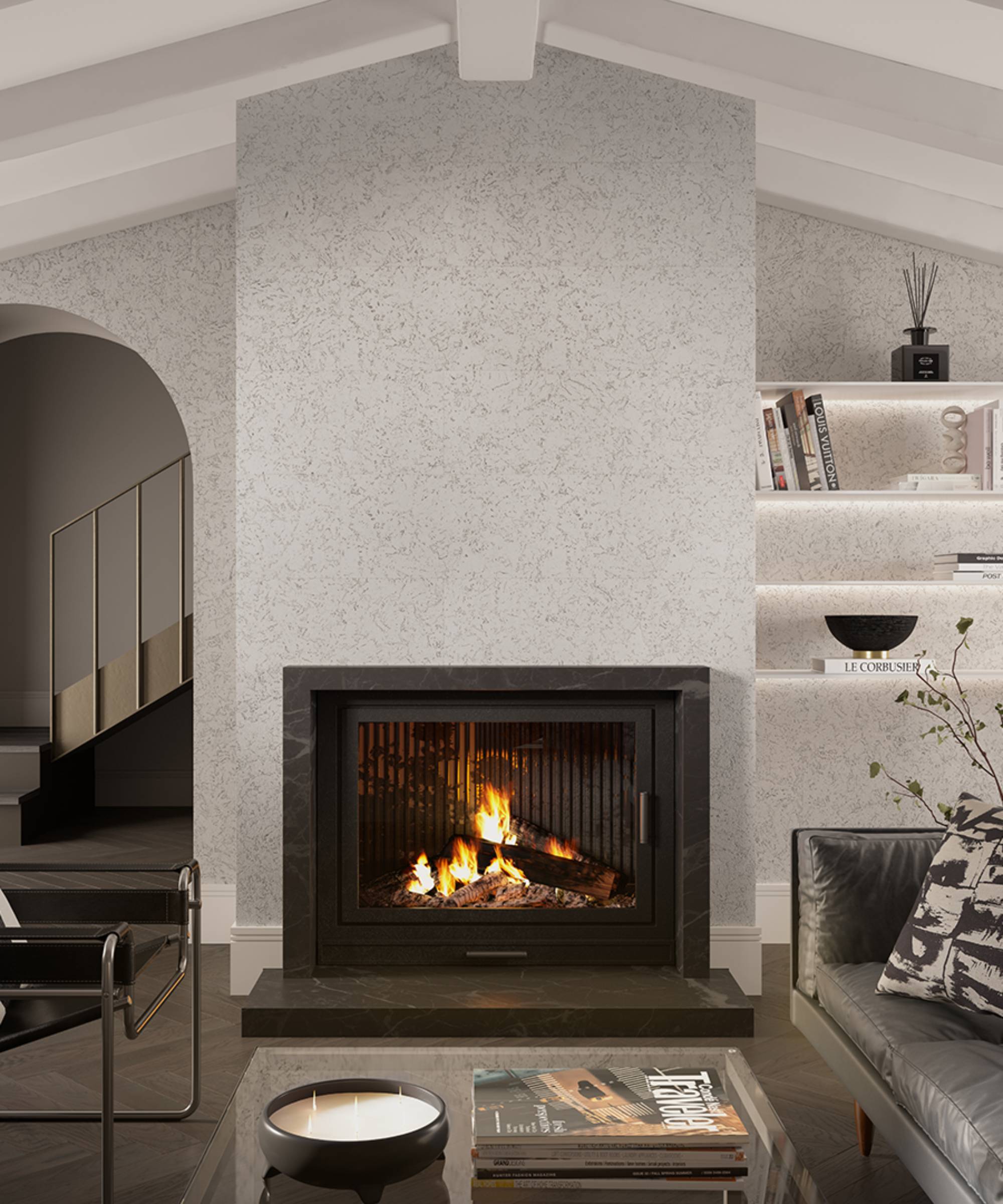
If you're looking for interior house design ideas that can help you avoid picking up a paintbrush, or perhaps you're looking for a product with more acoustic properties, wall panelling ideas can be a great place to start.
But, don't fall into the trap of thinking these are limited to timber based products. Cork wall panelling can be great house design idea throughout your home. In this modern living room idea it works well with the black and grey decor, while it can also be a practical solution for home office ideas – doubling up as a stylish pinboard.
“We often see interest in ‘real’ materials: walls and surfaces that are self-finished rather than covered over with plasterboard, skim and paint,” reports architect Paul Testa, director at HEM Architects.
Not sure about cork? “Birch-faced plywood is another common choice," says Paul. "It’s dense, robust and adds natural texture and warmth to a space. It is a lower carbon choice than a gypsum-based plasterboard, too," he adds.

Architect Paul is a specialist in low-energy design. His practise are well-versed in designing sustainable, energy-efficient new builds and extension schemes. He has also completed his own eco retrofit to his family home. In addition, Paul taught the technology course for the MArch in Architecture at Sheffield University, and is a tutor for the Sustainable Architectural Studies Masters course.
17. Use clever design ideas to create a broken plan layout
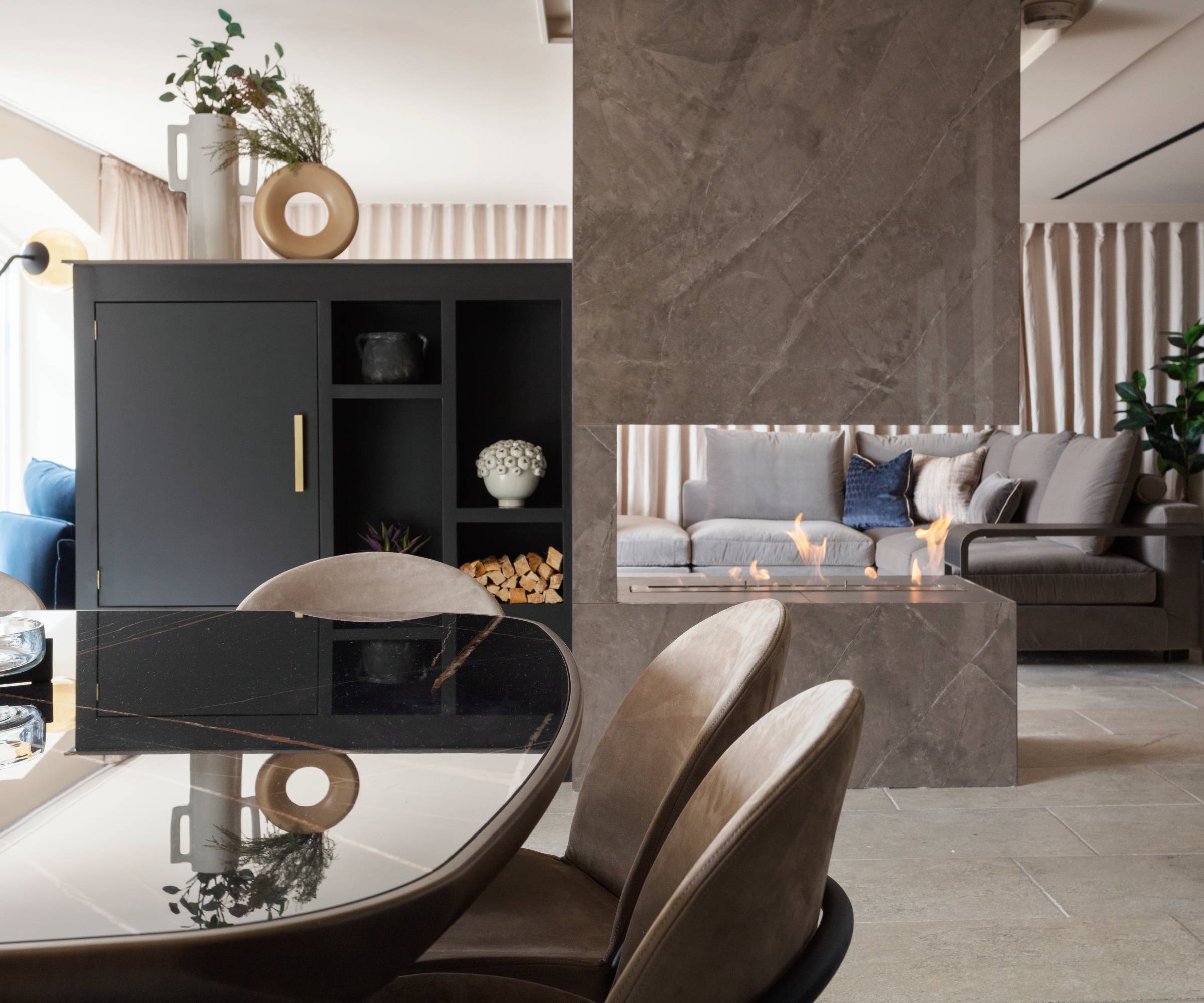
Although much has been written about the value of open plan vs broken plan layouts, which you choose usually comes down to a matter of choice. Nonetheless, broken plan is all about moving away from cavernous open plan living spaces (which many of us find impractical), and utilises certain devices to create spaces that feel sociable and connected but have a degree of separation and privacy.
To make sure you get the most out of this concept in your house design ideas take the opportunity to make the means by which you create a broken plan scheme a standout feature too. This stunning living/dining room space from Studio Dean demonstrates it perfectly, with the double sided fireplace neatly segregating the zones but still allowing line of sight from one end of the room to the other.
18. Include or add internal windows to your plans
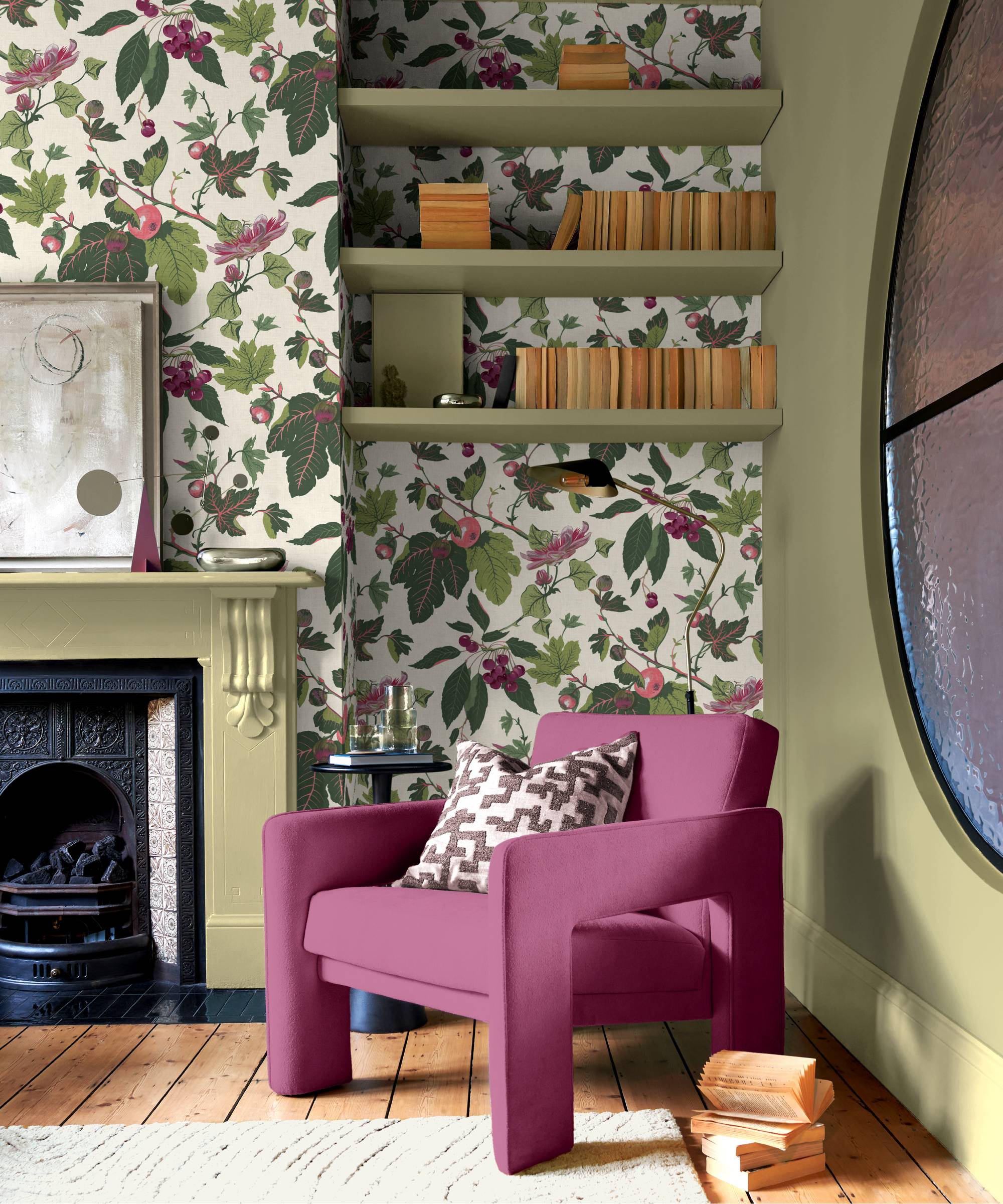
Interior glazing is by no means an architectural innovation – this device has been used for years in commercial spaces and offices. However, self builders are now beginning to see the benefit of internal windows ideas in new homes: they can allow natural light and views to be ‘shared’ by adjacent rooms, while still offering a degree of soundproofing.
Allowing light to reach into even the most central sections of the floorplan, incorporating internal glazing can offer glimpses of adjacent rooms and create the illusion of space and volume.
It's also the perfect way of bringing in light when renovating a Victorian house, letting the light from other rooms filter into dark and narrow hallways.
19. Using reflective surfaces will also add light and space to your home
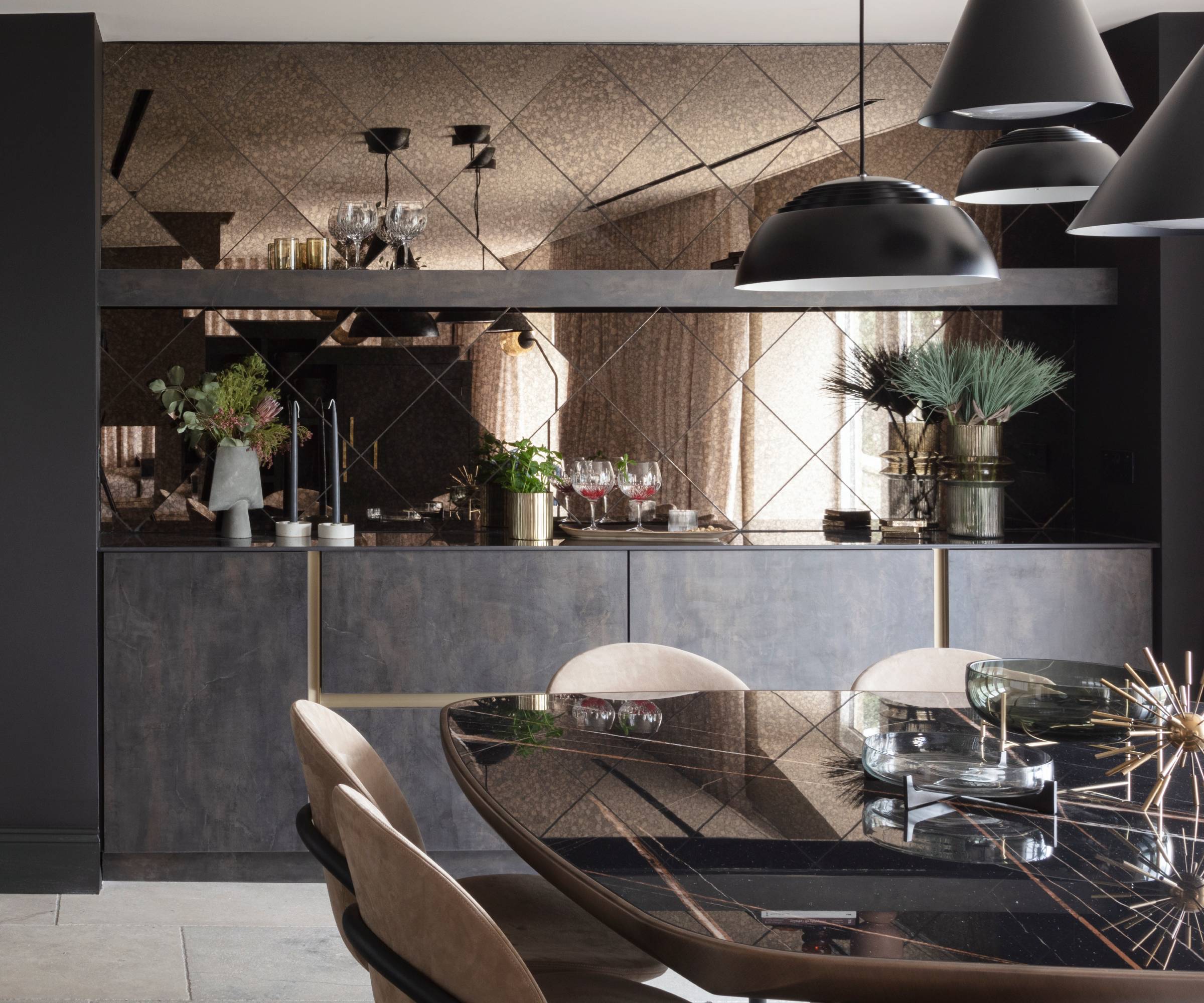
If you’re working with a small footprint, house design idea to help the space feel bigger are always welcome. One idea that’s definitely worth incorporating is the use of reflective surfaces to ensure all natural and artificial light works even harder.
But, it doesn't just mean hanging lots of mirrors. Clever tricks used by interior designers include antiqued mirror splashbacks and reflective surfaces on furniture, both of which are as pretty as they are practical.
20. Keep it minimal in bathrooms and adopt the 'hushed interior trend'
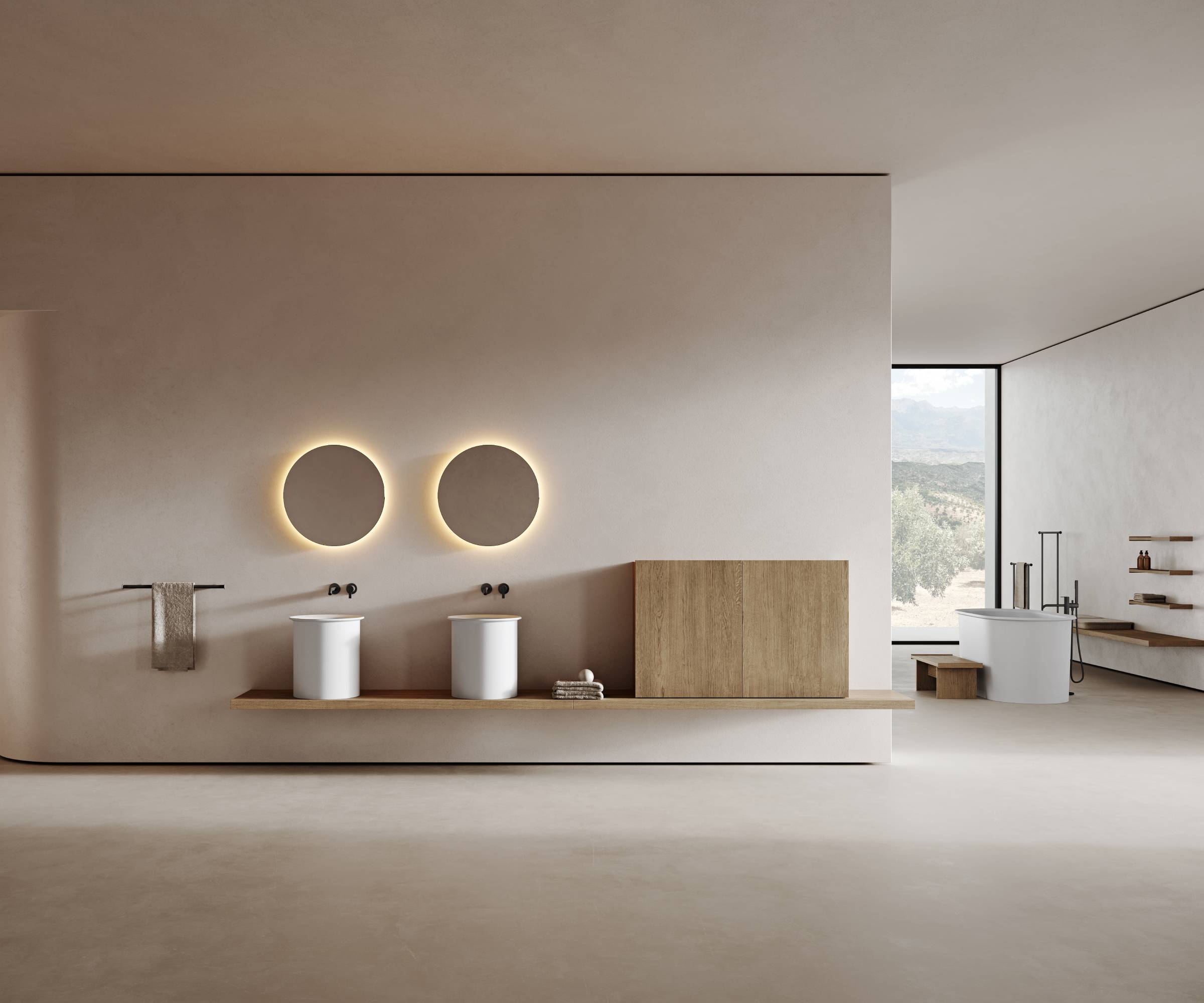
If hotel or luxury villa bathrooms continually catch your eye, it's a bathroom trend that's not gone amiss in the design world either. And while some hotel bathroom ideas simply don't work in busy family homes, choose the right materials, fixtures and fittings and you can get the balance right. It's a trend that's been identified as the 'hushed interior trend'.
“Hushed interiors are a new take on minimalist, understated interior design," explains Mike Whitfield, luxury interiors expert at Lusso. "The style embraces sleek lines and discreet decor to make a statement, removing unnecessary protrusions or divisions, and keeping clutter to an absolute minimum.
“Minimalism is about creating harmony and balance," says Mike. "For example, basins and kitchen taps are key features of a bathroom and kitchen, they should be thoughtfully integrated into the overall space, not left isolated. A minimalist design should be uncluttered, but also needs to flow.”

Mike Whitfield is a bathroom interiors expert and Head of Sales at Lusso. With over 10 years of experience in the luxury homeware sector, and nearly 20 years of experience in e-commerce and online sales, Mike possesses a great eye for interior design and stays up-to-date with the latest trends.
21. Use hidden lighting in your lighting design
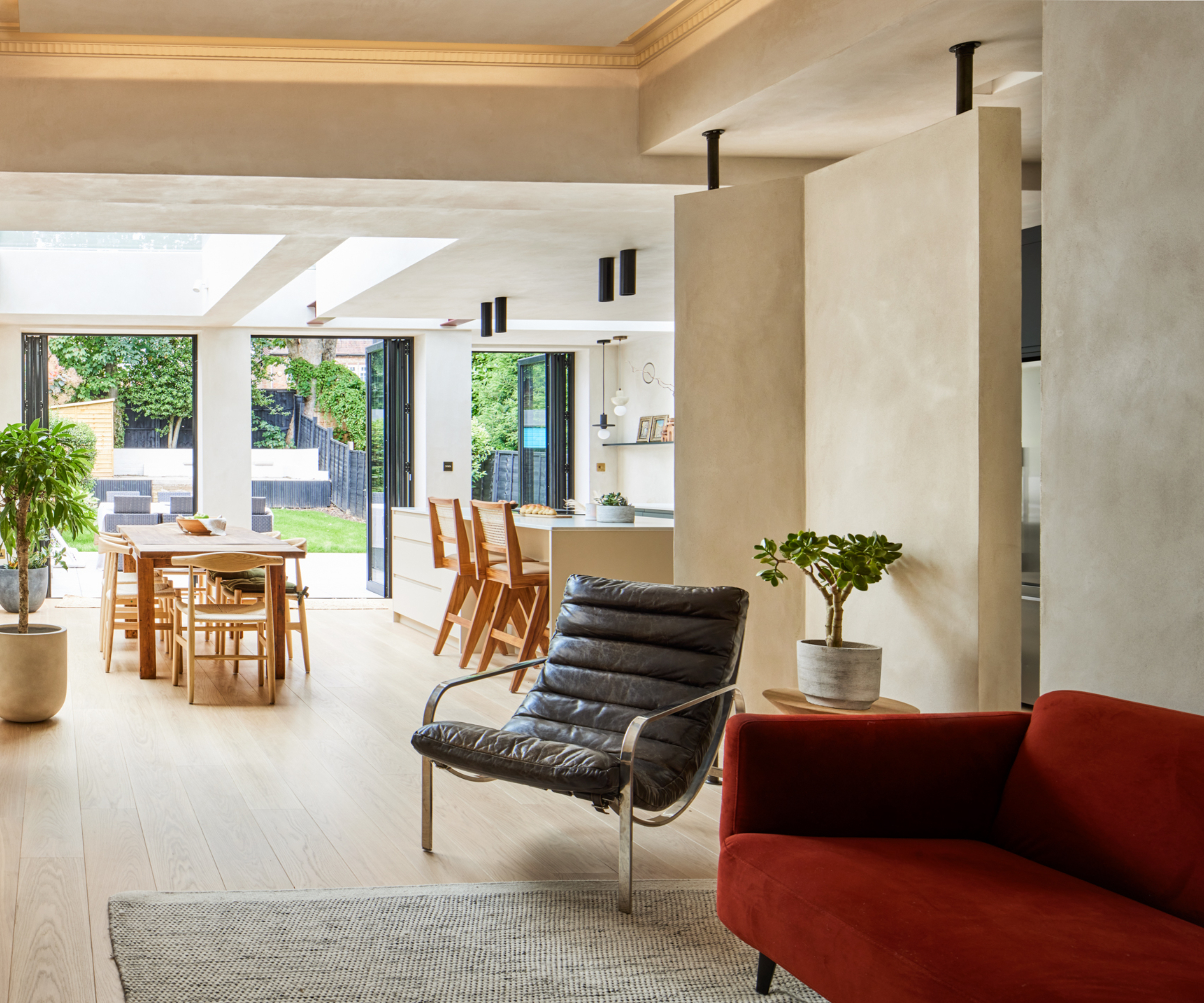
While bringing natural light into the home is a recurring theme, it can be easy to forget how important achieving a well-balanced artificial lighting design scheme can be – many treating this element of the design as an after-thought, placing a few pendants and downlights wherever there’s space.
Consideration of your home’s lighting should be planned out well in advance to avoid lighting design mistakes. In open-plan spaces such as this one, it can also help to zone the different areas without the need for more structurally led interventions.
22. Choose pivot doors for an added wow factor
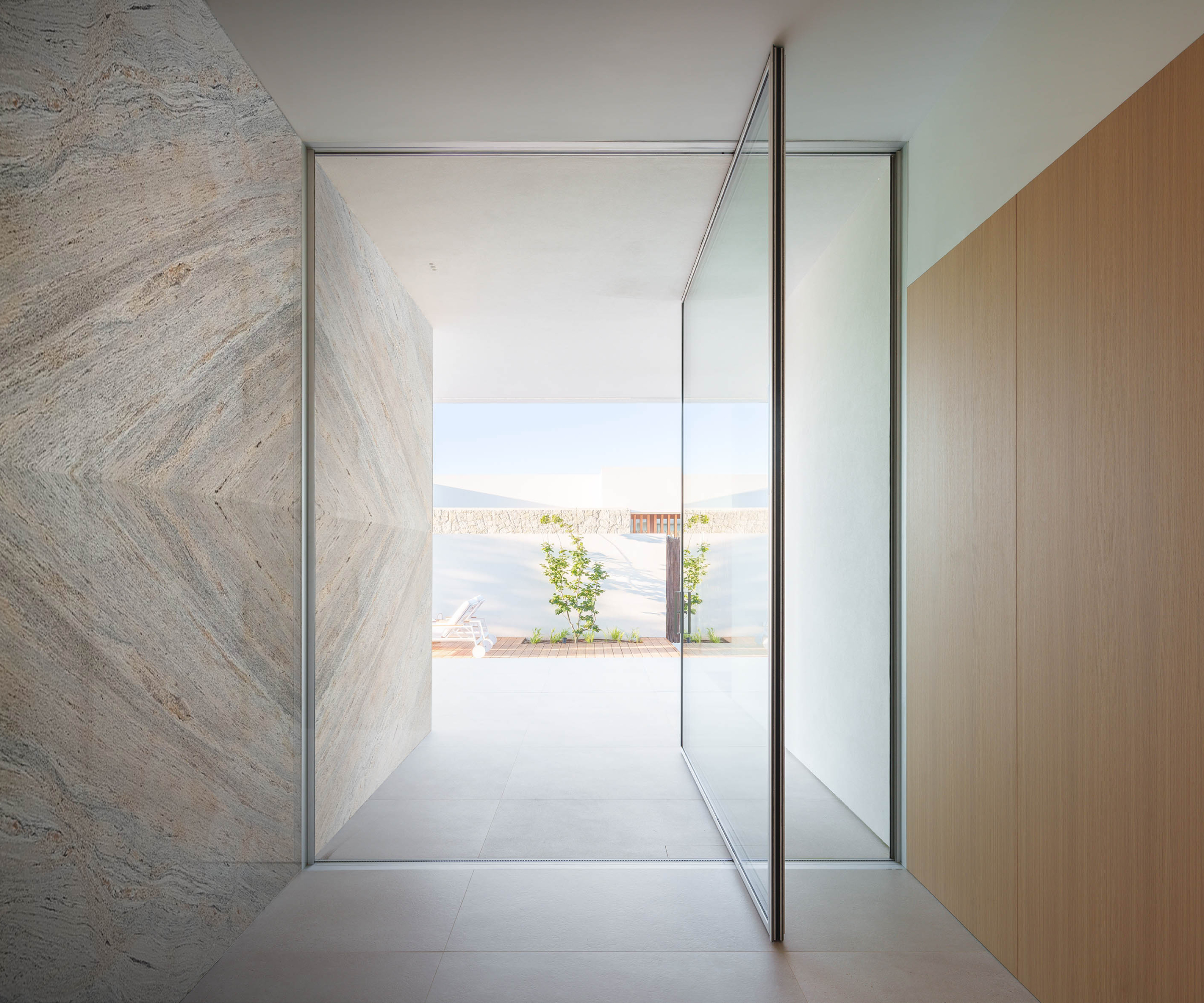
While bifold and sliding patio doors have all been instrumental in changing the way we look at glazing options for our homes, another strong contender when looking at windows and doors are pivot doors.
Suitable for use both inside and outside the home, while the house featured includes an oversize version paired with equally large stone and wood surfaces, smaller ones can still provide maximum light and views. Just be sure to account for enough space either side when opening and closing it.
23. Include a mezzanine to make the most out of your space
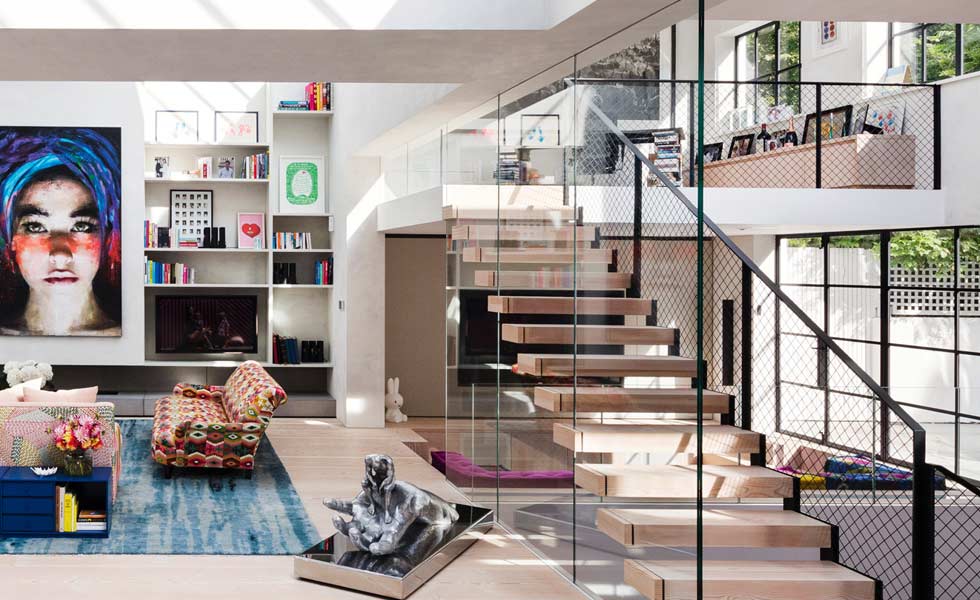
Using space in the ceiling to create a mezzanine level to provide extra living accommodation makes sense – it ensures every last inch of space within a house is used, whether you're designing from scratch or looking at a renovation or conversion project.
From ‘floating’ sleeping pods to home offices or informal living spaces, mezzanines provide quiet spaces away from the hustle and bustle of the rest of the home, without being cut off from the action. They need not be an expensive addition either – some of the most innovative mezzanines are created from inexpensive materials and are accessed via simple flights of stairs.
24. Incorporate pocket doors
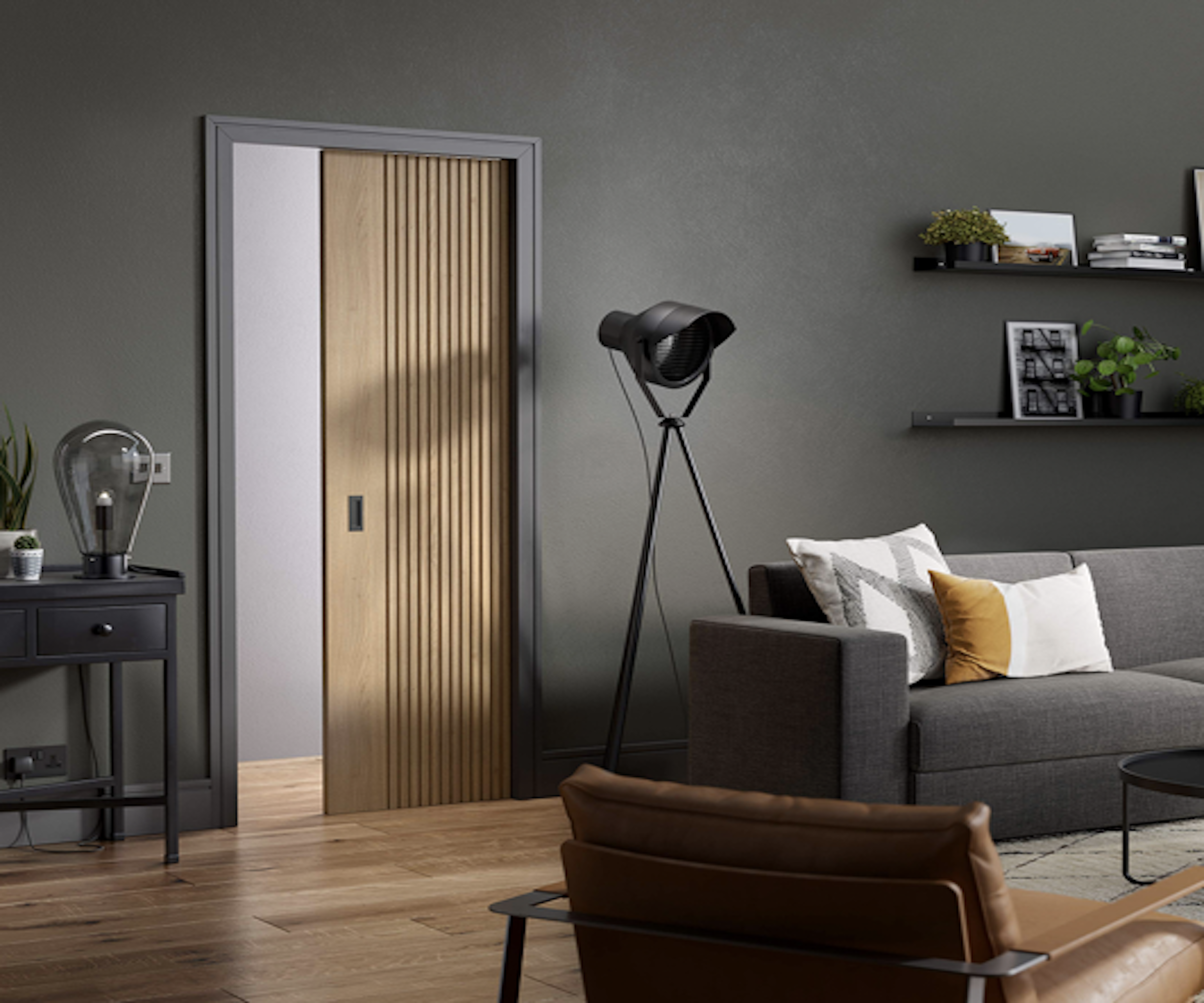
Short on floor space or simply like the idea of hidden rooms or more seamless wall finishes? Hidden door ideas, or pocket doors, (one of my personal favourite house design ideas that I'm definitely going to include in any future projects), are in my opinion, a great invention.
They work by sliding back into a cavity in the adjacent walls when not in use and come in a variety of different finishes and designs. Perfect for smaller floorplans, they can also be used as a means of zoning an open plan space while leaving a clear sight of view through the room when open.
25. Don't forget house design ideas that utilise the fifth wall
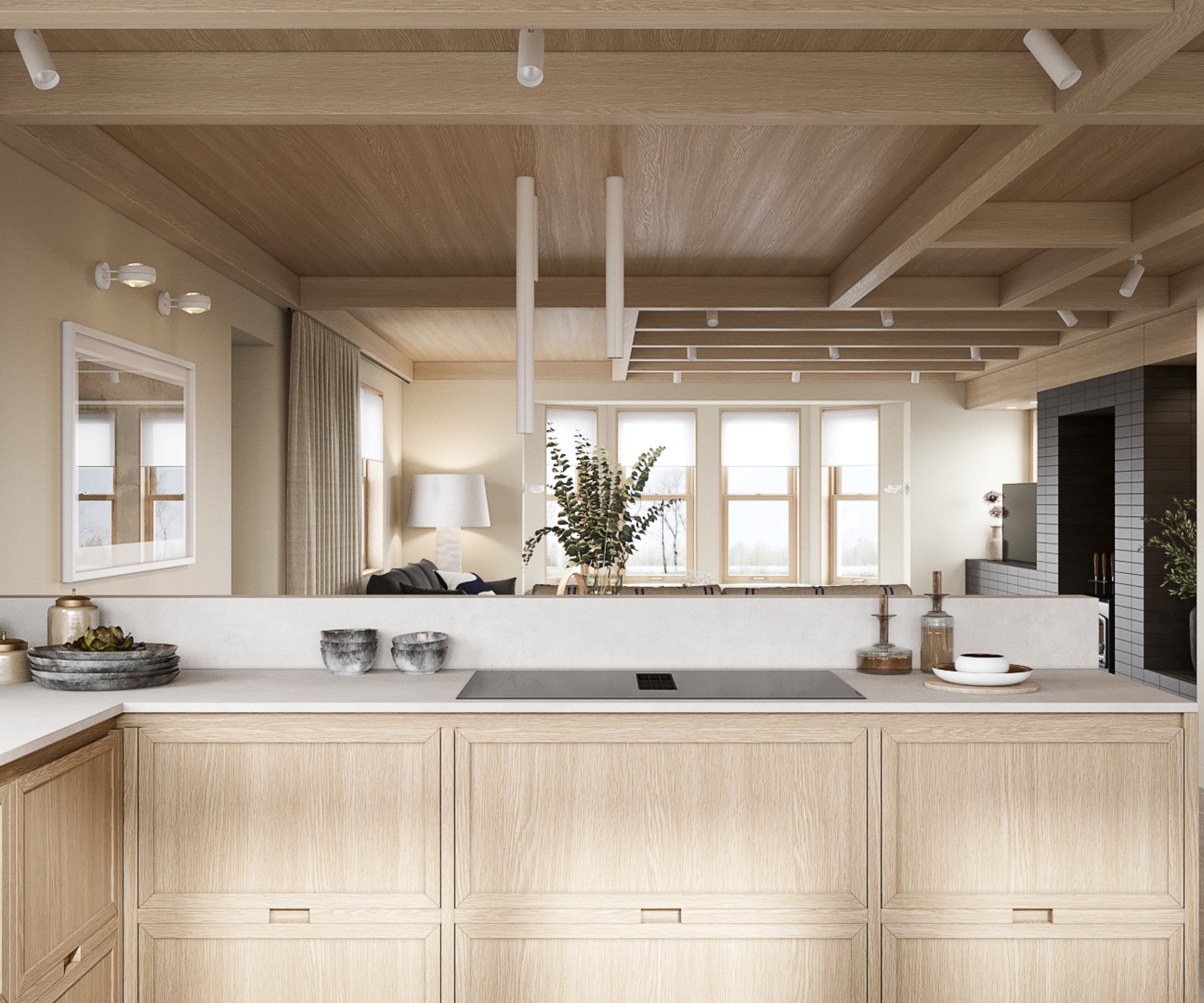
We’re accustomed to seeing flat ceilings in our homes, and it can be easy to forget the fifth wall (as interior designers often refer to ceilings) as an opportunity for some creative house design ideas.
In this striking scheme from Studio Dean, pale coloured wood that matches the kitchen cabinets has been used to clad the ceiling, but with added depth by adding beam-like sections in a gridded pattern. Demarcating the different spaces within the large open plan room, it also adds a sense of warmth making some areas more cosy than others.
Vaulted ceilings are also another great house design idea for adding both interest and volume to both contemporary and traditional home designs.
26. Include storage wherever you can
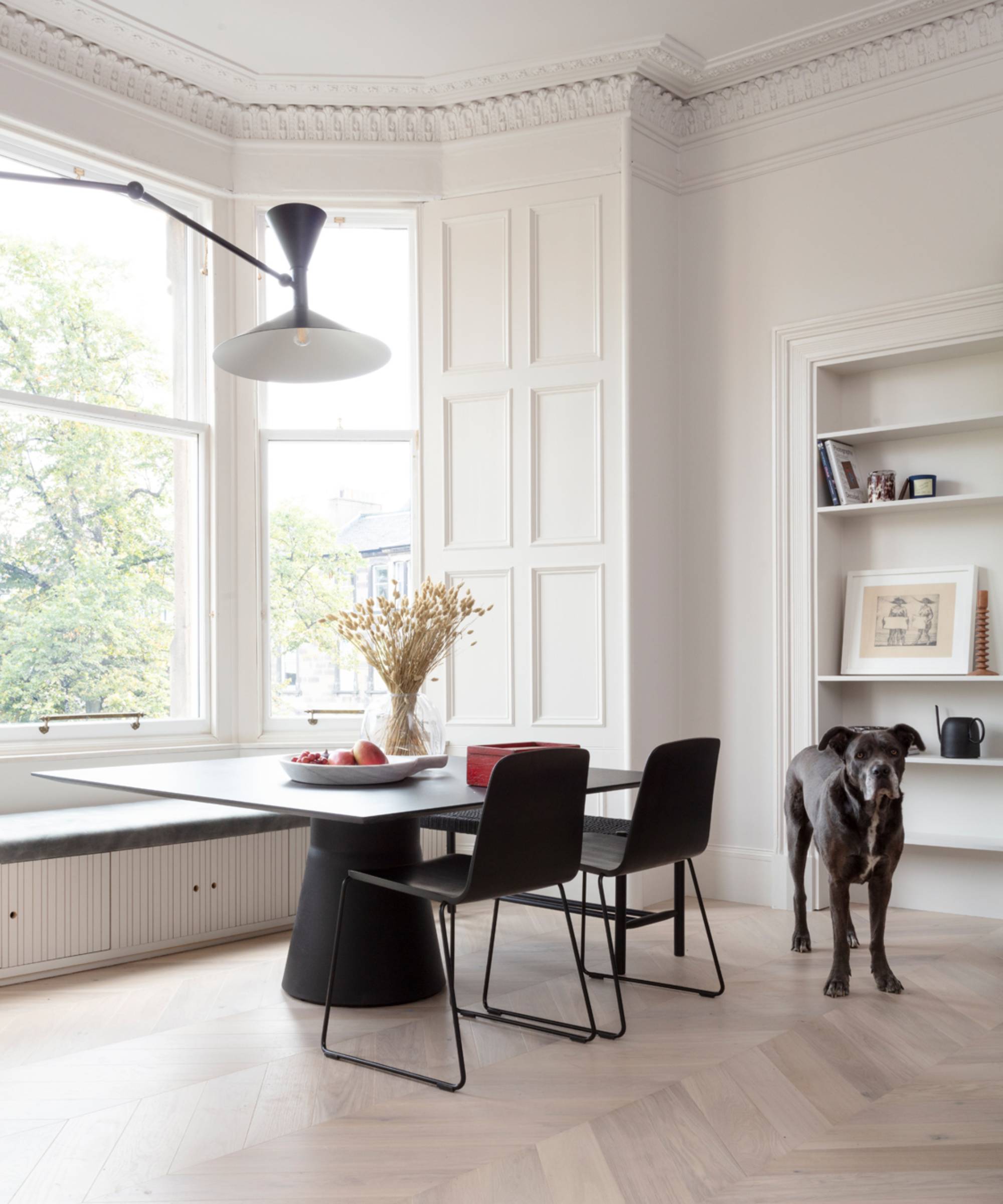
One of the most important house design ideas for any home regardless of size, shape or style is making sure there is enough storage. And while we have a raft of helpful ideas and advice on storage, ranging from bedroom storage ideas through to more practical garage storage ideas, this image demonstrates how even small storage can be tucked into hidden features such as the banquette seating idea in the bay window of this period property.
Simple, unobtrusive but no doubt helpful, we're all for hidden storage that maximises every space and reduces the sense of clutter.
27. Include smart tech in your house design ideas

There's no doubt that smart tech, be it smart bathroom ideas or kitchen innovations are all house design ideas worth considering when it comes to designing a contemporary home, be this a new build or renovation says Simon Bones, founder and CEO of retrofit company, Genous.
However, it's important to remember smart tech has eco benefits too, he notes.
"Easy-to-use heating controls that know what the weather is doing and adjust your boiler or heat pump respectively, smart hot water cylinder or solar diverters that can use cheap electricity or your own generation to make hot water, integrated apps that control your solar generation and batteries in your home or your car and optimise your usage for the latest smart electricity tariffs can all be used alongside the more traditional home controllers that manage media, security and lighting to create a truly smart contemporary home."

Simon Bones is the founder and CEO of Genous, a premium sustainable home retrofit company. Simon has prolific expertise in climate change science and his philosophy centres around empowering people to make the switch and embrace environmentally friendly solutions that will pay them back in the long term. He is also a Visiting Research Fellow in climate change science at the University of Bristol.
Want to explore the concept of designing a modern home in more detail? Find out what a contemporary home is set to look like in the coming years and start building your budget with our latest guide on the cost of building a house.

Sarah is Homebuilding & Renovating’s Assistant Editor and joined the team in 2024. An established homes and interiors writer, Sarah has renovated and extended a number of properties, including a listing building and renovation project that featured on Grand Designs. Although she said she would never buy a listed property again, she has recently purchased a Grade II listed apartment. As it had already been professionally renovated, she has instead set her sights on tackling some changes to improve the building’s energy efficiency, as well as adding some personal touches to the interior.
