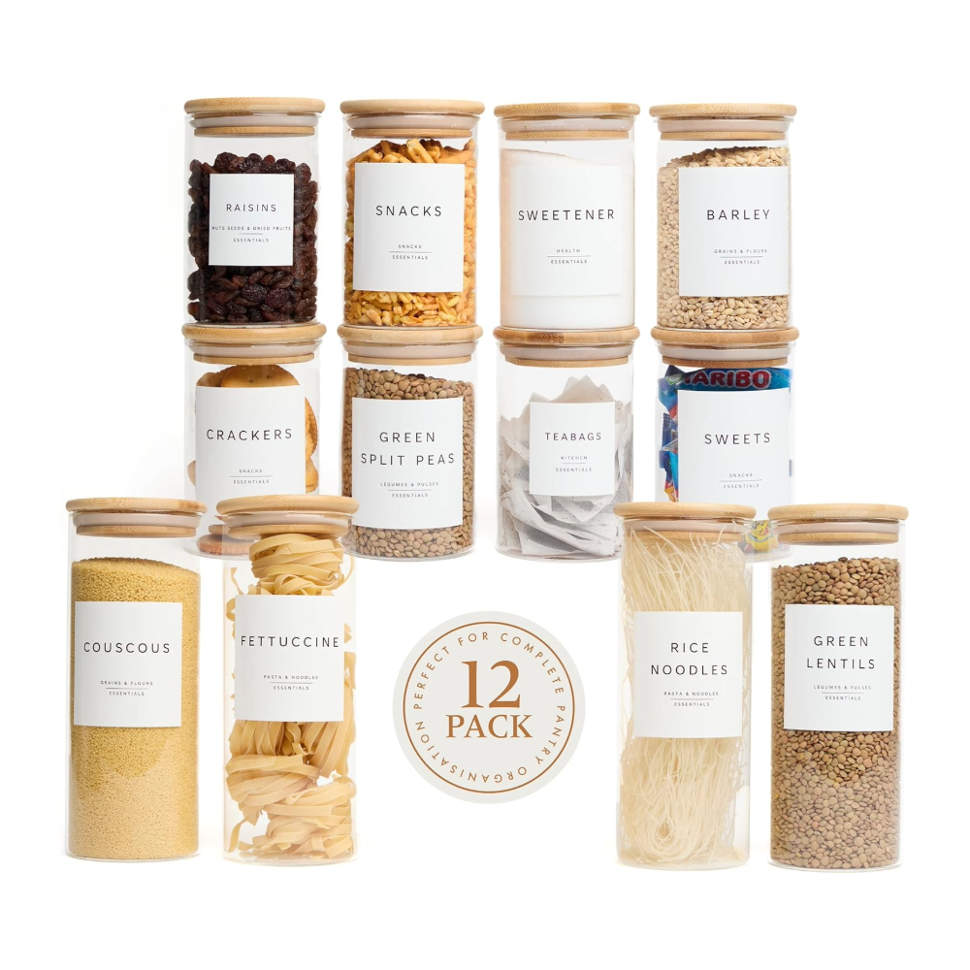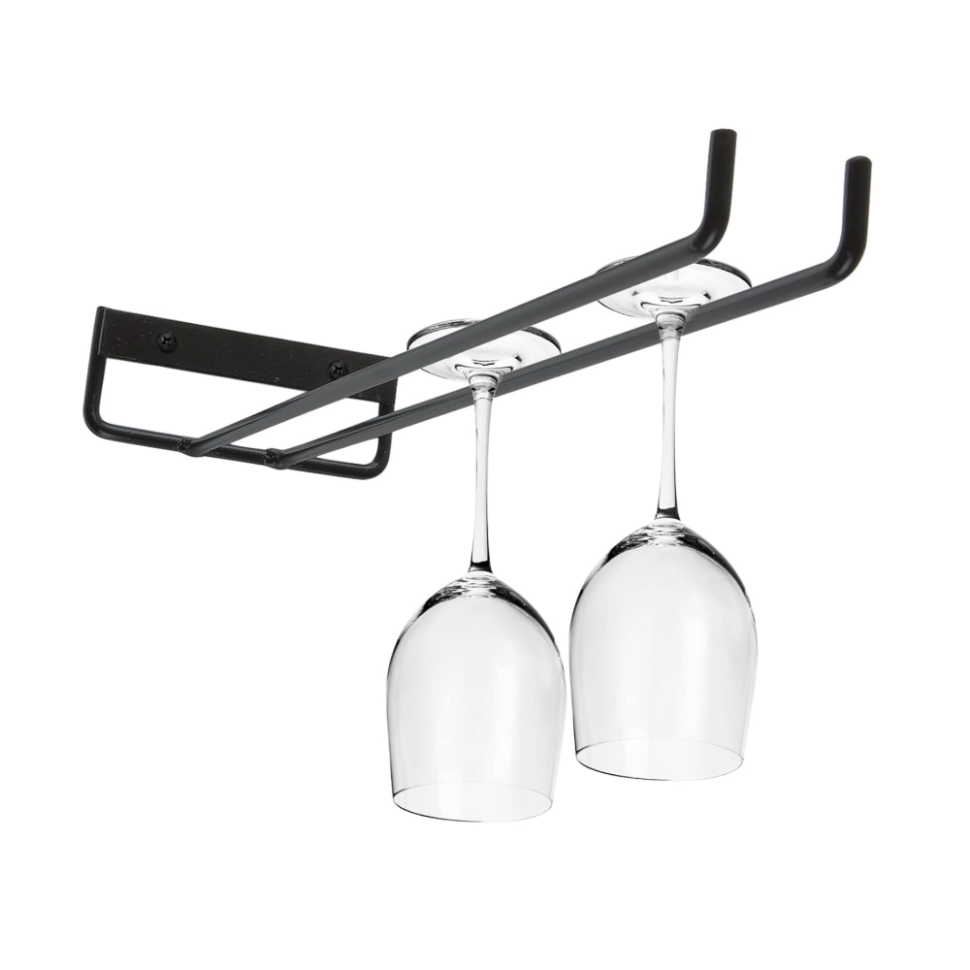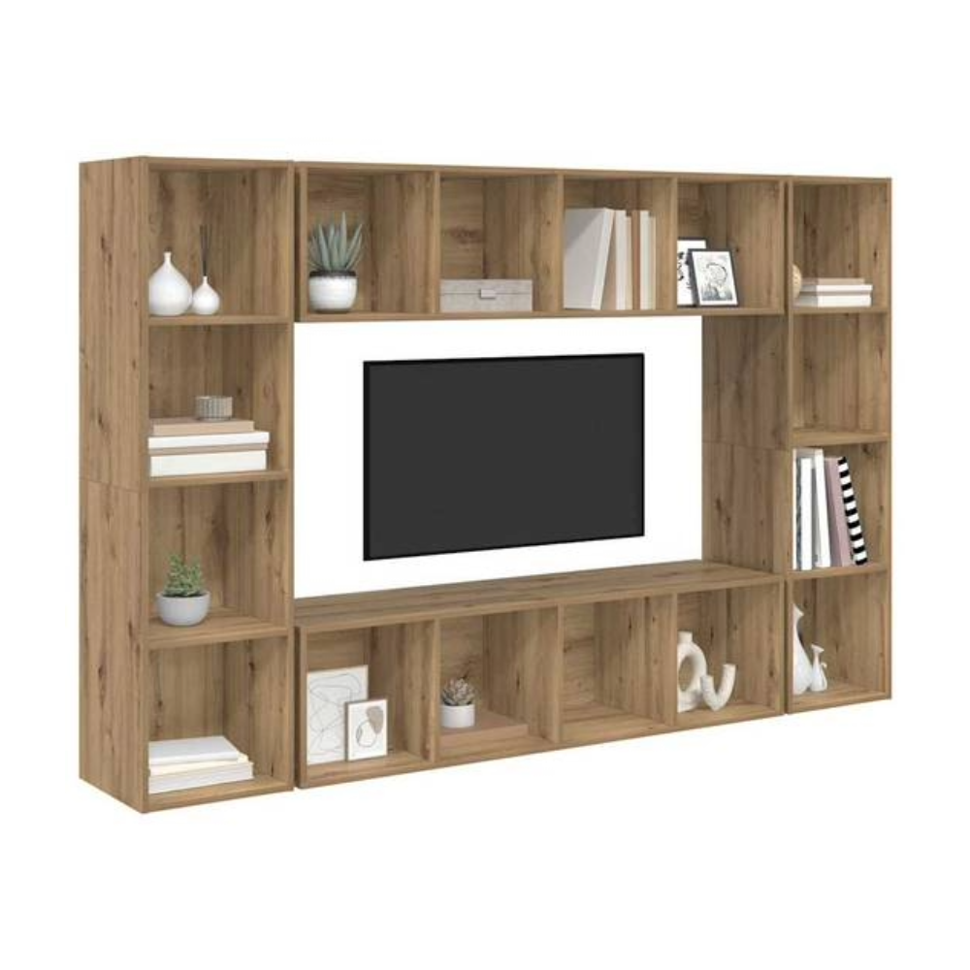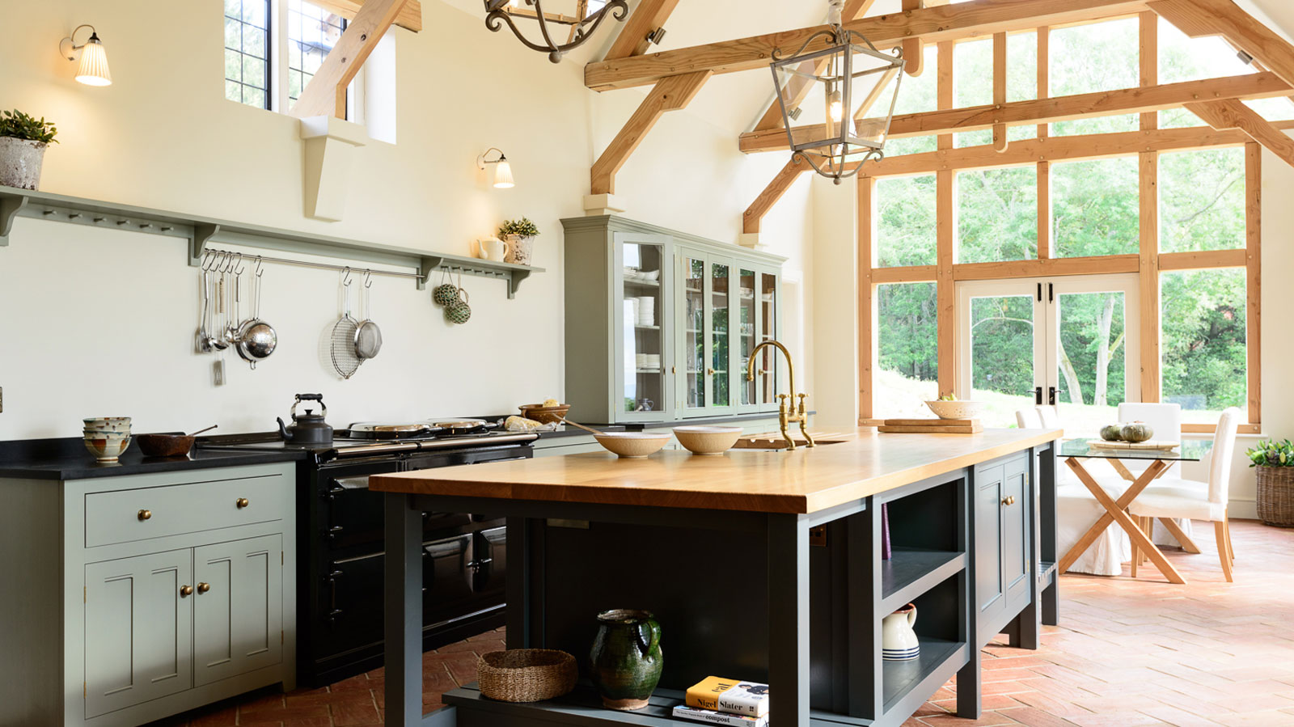12 built-in storage ideas to make your home feel effortlessly organised
Discover the best ways to integrate built-in storage and enjoy a clutter-free, organised home
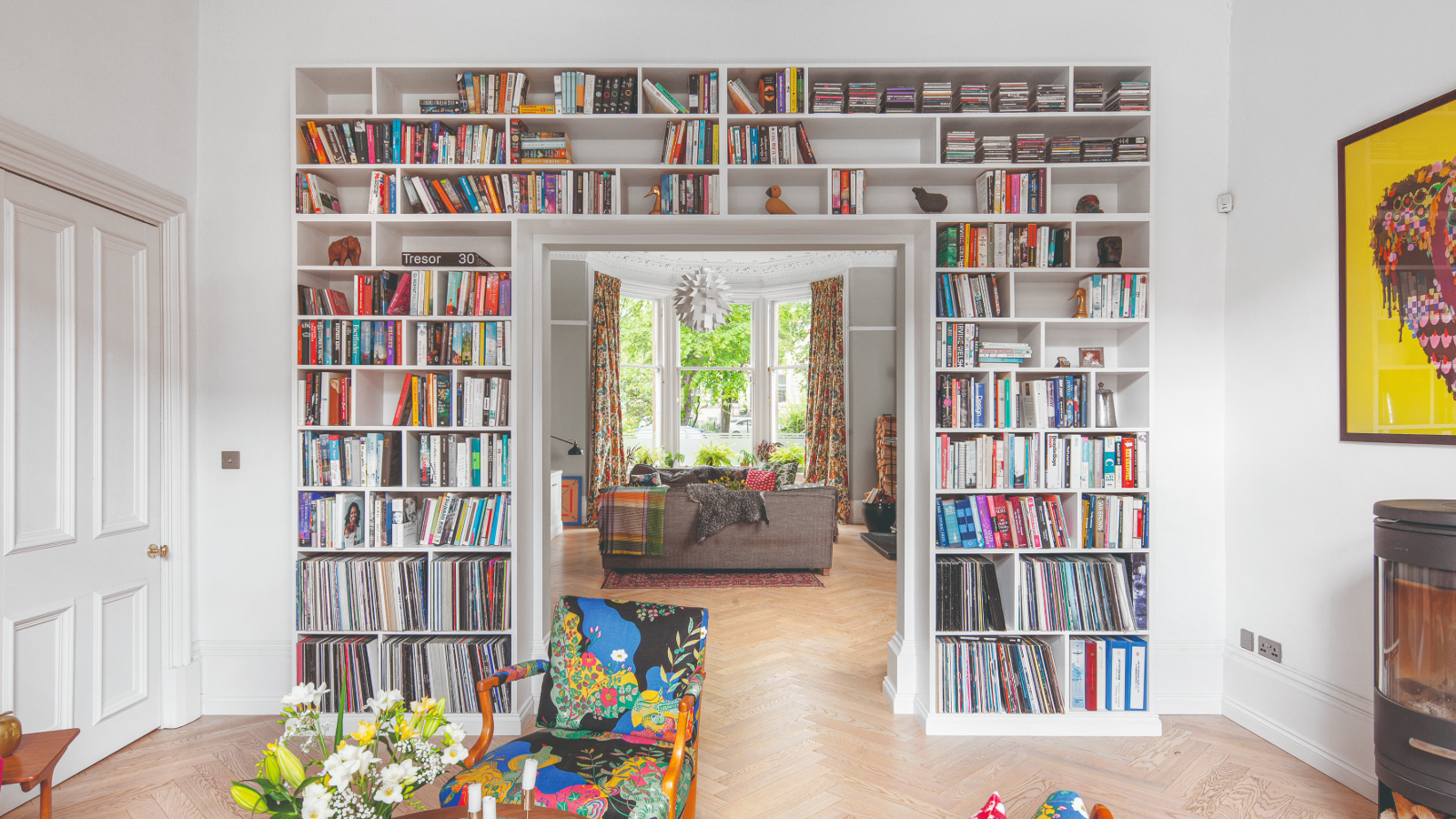
- 1. Turn awkward spaces into built-in storage
- 2. Storage around doors and windows
- 3. Create a built-in boot room
- 4. Built-in storage under your staircase
- 5. Install a wardrobe in an alcove
- 6. Create a built-in library
- 7. Build a custom dressing area
- 8. Master summer hosting with a built-in outdoor kitchen
- 9. Install a built-in pantry
- 10. Use built-in storage as a display piece
- 11. Create a home bar with a built-in drinks cabinet
- 12. Install a media wall
Bring your dream home to life with expert advice, how to guides and design inspiration. Sign up for our newsletter and get two free tickets to a Homebuilding & Renovating Show near you.
You are now subscribed
Your newsletter sign-up was successful
Built-in storage is one of the easiest ways to keep clutter under control and stay well organised. It might be pricier than standard furniture, but it’s definitely worth the investment if your budget can stretch, turning every nook and cranny into usable storage potential.
Since it is completely customised to the shape of your home (whether it’s an awkward alcove or a sloping ceiling), built-in solutions offer streamlined storage that looks sleek and attractive and won’t waste any precious space.
As someone with far too much stuff (and an obsession with organisation), I’m always on the lookout for ways to improve my storage system. Below I’ve shared 12 of my favourite ideas, along with tips and tricks from fitted furniture experts and interior designers.
1. Turn awkward spaces into built-in storage
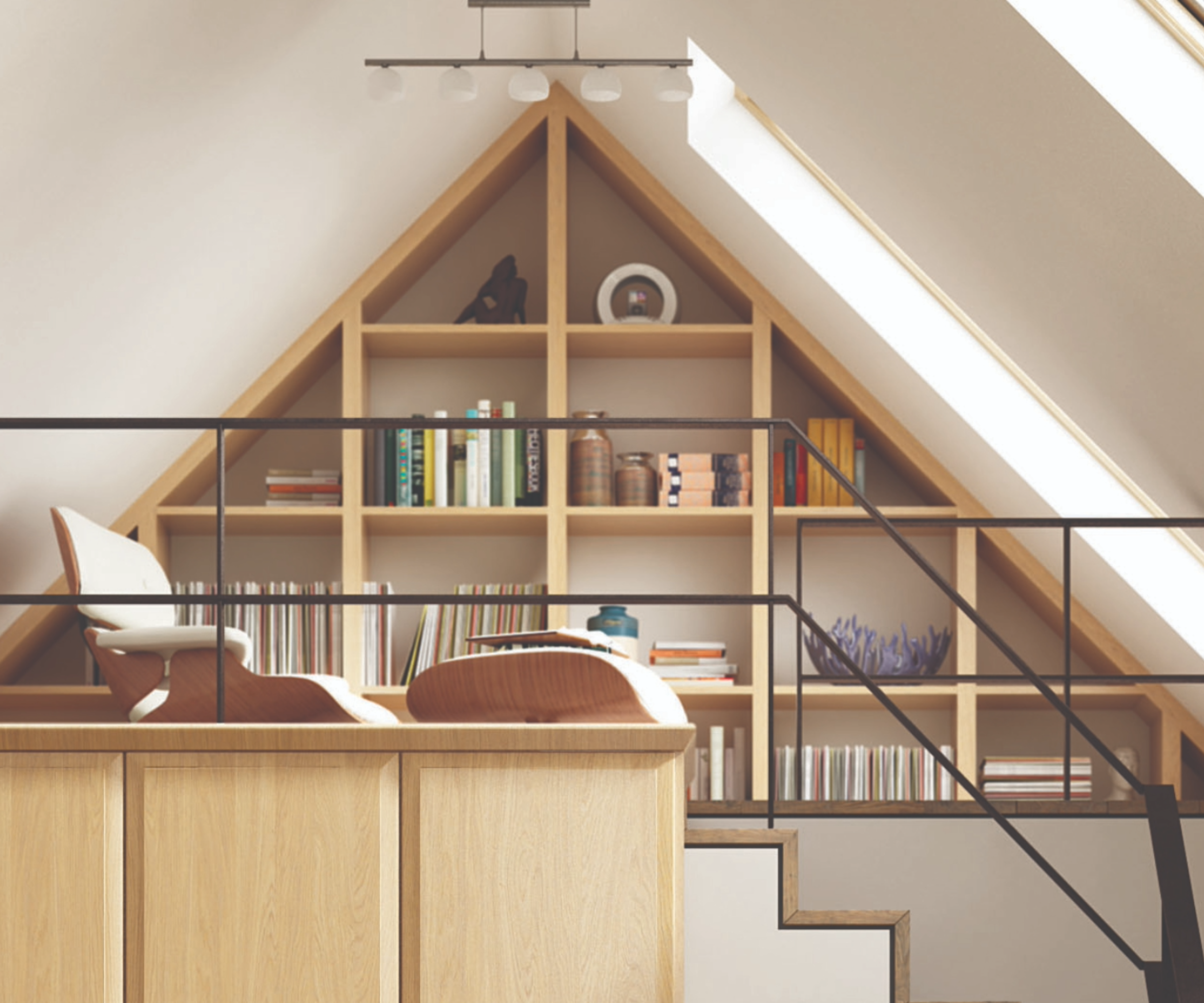
Self-builders and renovators often love high and vaulted ceilings, which is why loft conversions for bedrooms and home offices are such a popular choice. While the additional space is both useful and architecturally appealing, it can also create practical storage challenges.
This is where bespoke fitted furniture comes into its own. For something tricky like landing storage, not only is every inch of available space put to good use, but furniture designed specifically for a room always tends to be more pleasing to the eye.
Alex Bayfield, Furniture and Design Expert at Strachan Furniture Makers, says, “These architectural quirks can’t be solved with off-the-shelf furniture. Bespoke fitted storage allows you to turn ‘dead zones’ into streamlined, purposeful storage that feels like part of the room rather than an afterthought.”

Alex Bayfield has been Senior Designer and Tech Manager at Strachan Furniture for over 18 years.
2. Wrap built-in storage around doors and windows
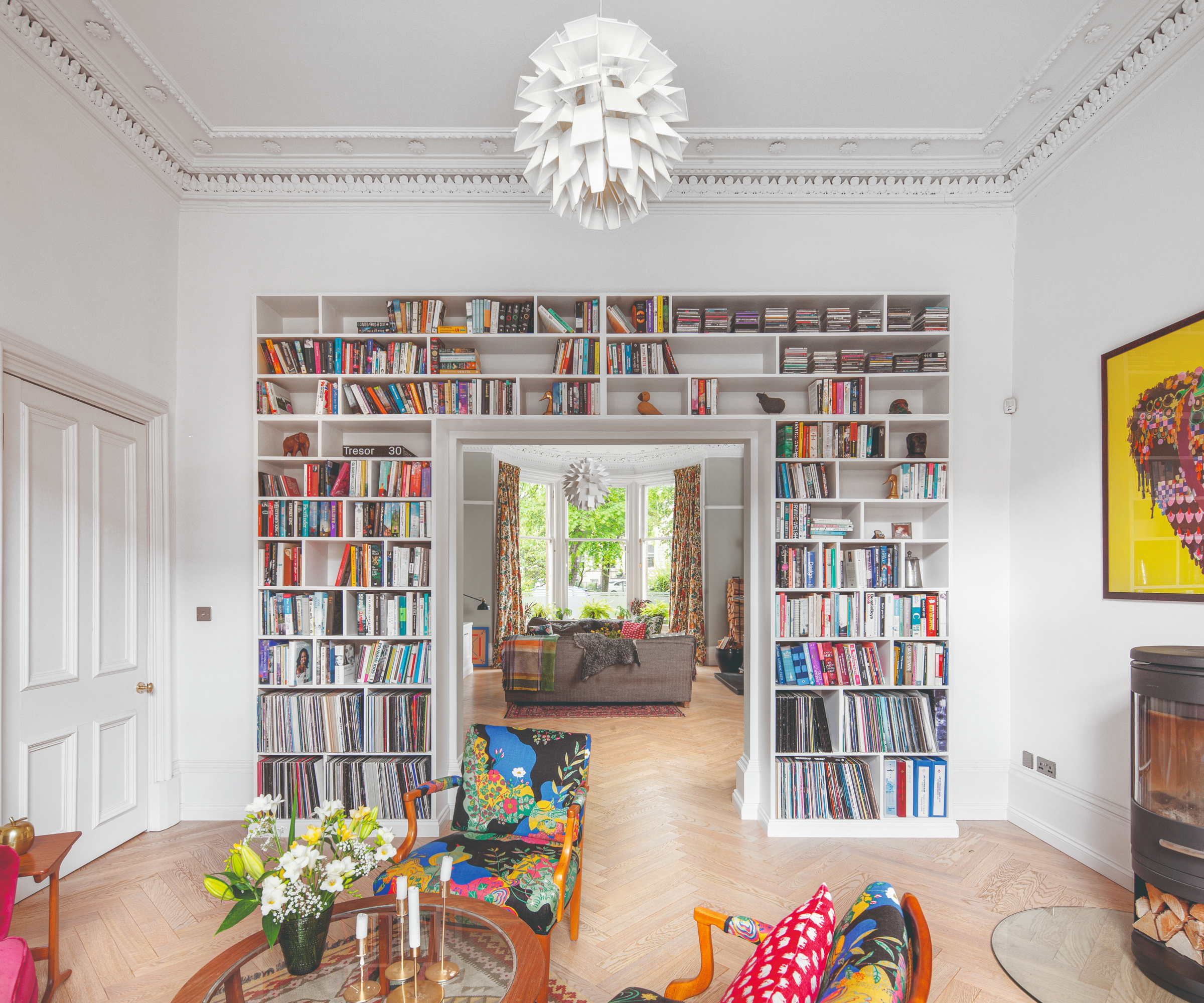
Doors, windows and radiators can render an entire wall frustratingly unusable for standard storage options. But all is not lost. Consider designing around these features – building over, under and around to maximise the potential of the space.
Bring your dream home to life with expert advice, how to guides and design inspiration. Sign up for our newsletter and get two free tickets to a Homebuilding & Renovating Show near you.
"Built-in storage should enhance a room rather than making it feel boxed in or heavy. Around windows specifically, we often recommend integrating window seat storage. This adds a lovely feature to your home, while simultaneously hiding away bulky items in deep drawers below," says Alex Bayfield.
"You also need to think about access and functionality. Doors and windows still need to open freely, and radiators, curtain tracks and window treatments all need to be factored into the design from the outset."
3. Create a built-in boot room for storing outdoor gear
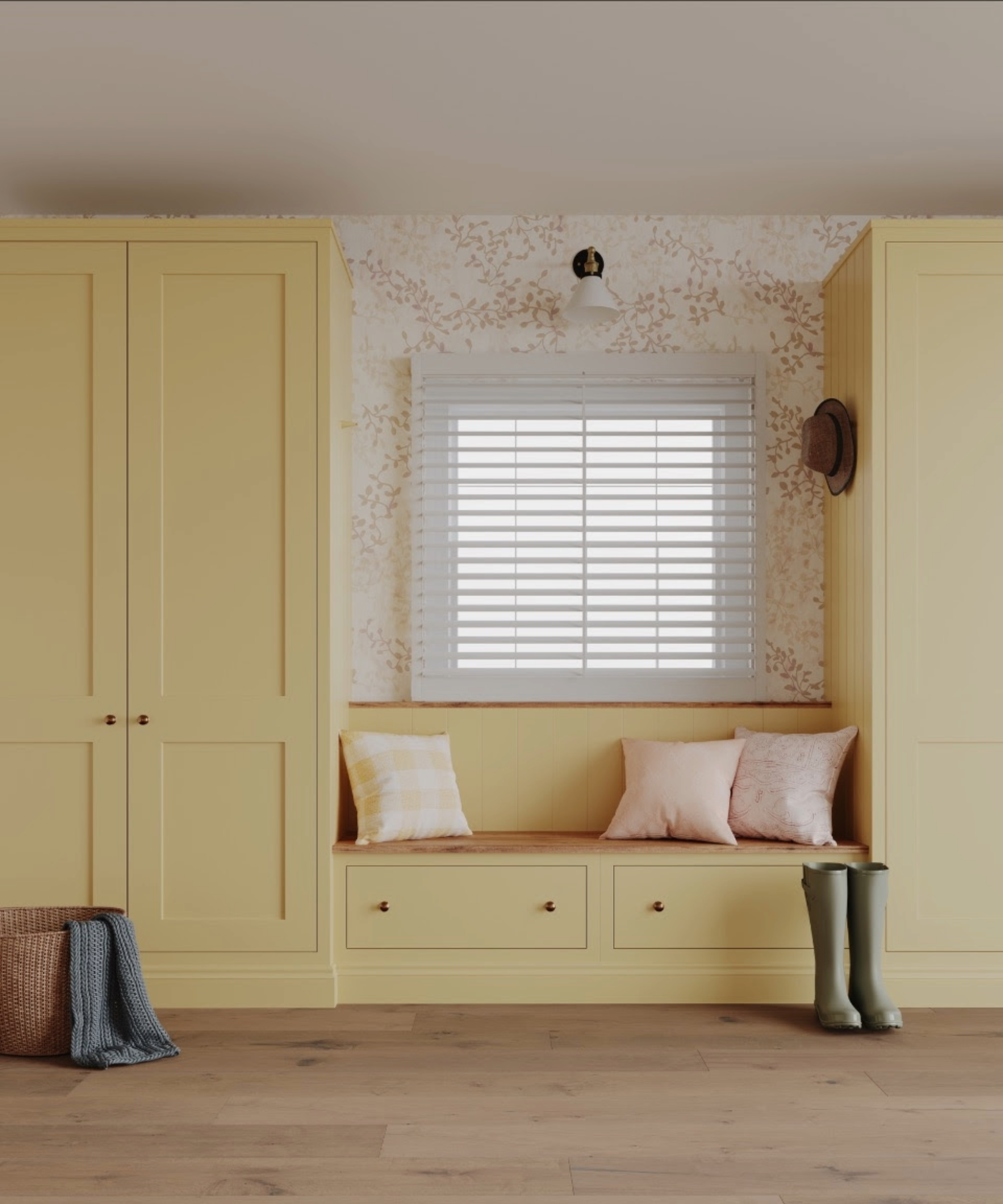
If you're sick of cramming dozens of coats into a tiny cupboard or mud being tramped through the hallway before people take off their shoes, built-in boot room storage is just what you need.
“Not only is a boot room a great solution for storing clothing and footwear, but it also accommodates all your hobbies and housework. For example, you can move your washer and dryer into your boot room to free up your kitchen," says Melissa Denham, interior design expert at Hammonds Furniture.
“You can maximise your space by installing floor-to-ceiling storage with a mix of high-level shelves and cabinets for easy access. This gives you flexibility to plan your storage effectively and keep your belongings out of sight."

With over two decades of experience designing and delivering interior projects, Melissa creates stunning interiors for residential projects as well as events, workspaces and showroom staging. She aids clients in creating their vision of a dream space through her interior design expertise and creative eye.
4. Add built-in storage under your staircase
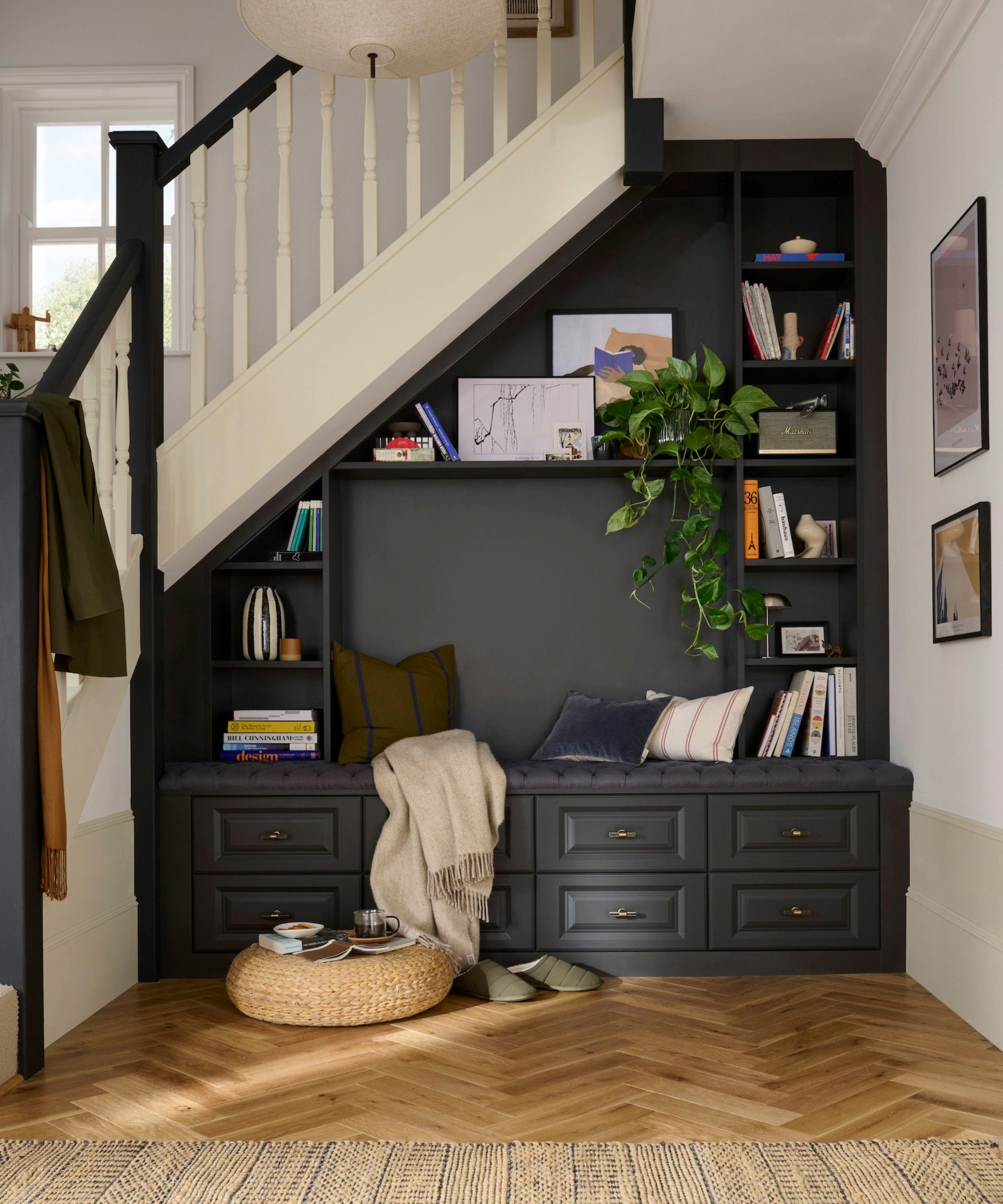
Making your staircase multitask as built-in storage is a great way to keep your home clutter-free. You could use the space for hanging coats and storing shoes and bags, freeing up valuable room in your hallway, or choose a more bespoke option to store books, collectibles and memorabilia.
Configurations can include shelves, cupboards and drawers, so it is definitely possible to create a custom solution to suit your needs – no matter what the size of the space is.
"The most effective understair storage solutions we’ve seen is when it is designed to suit a homeowner’s lifestyle, rather than defaulting to generic cupboards," says Alex Bayfield. "For example, a fully integrated drinks and cocktail cabinet with pull-out drawers, glass shelving and subtle LED lighting can turn an awkward void into a real design feature for entertaining."
5. Make use of alcoves with built-in wardobres
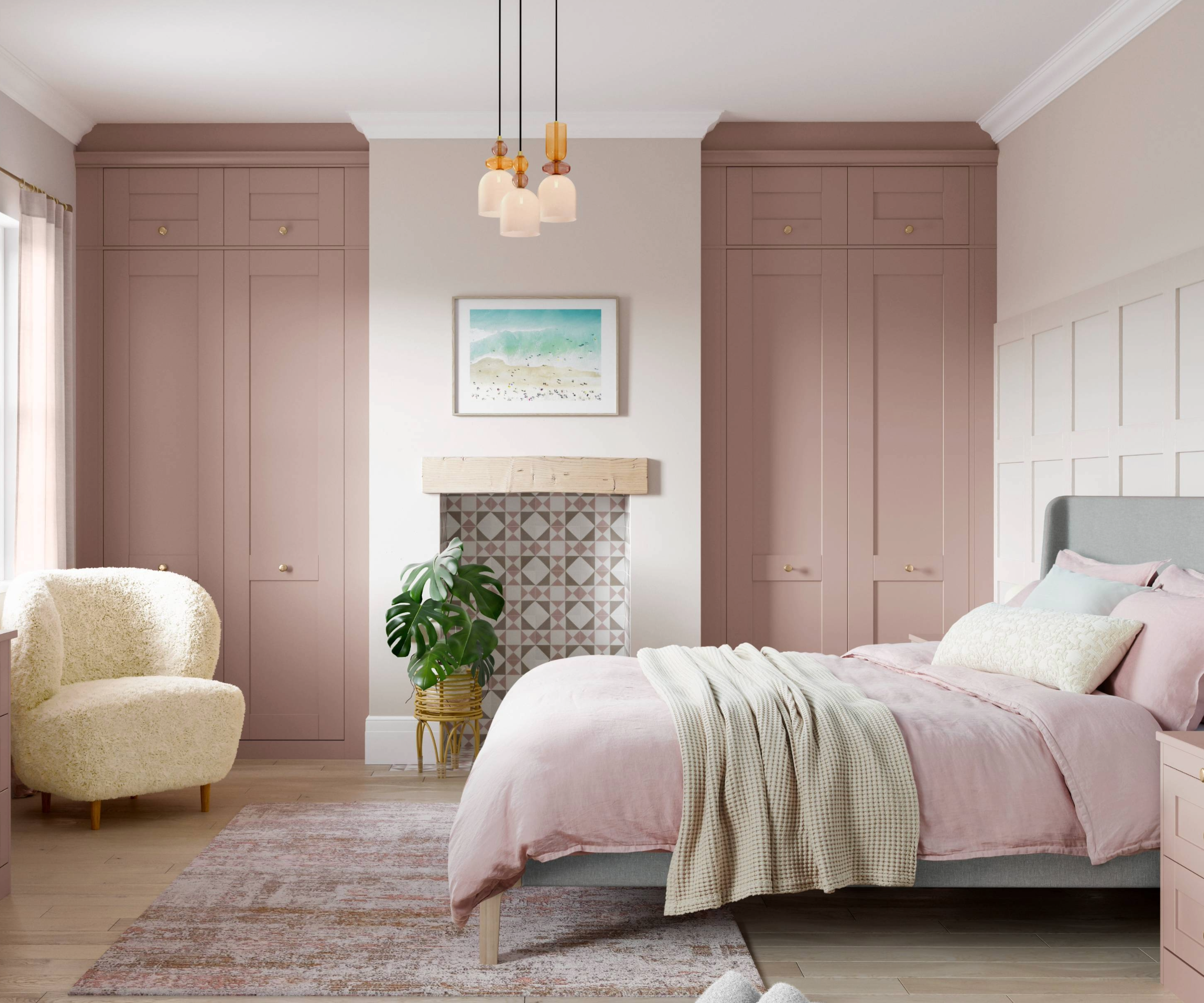
If, like me, you need as much bedroom wardrobe space as possible – but have a chimney in your bedroom that wastes precious space – you won’t regret installing alcove fitted furniture, as shown in the photo above.
Since fitted wardrobes are customised to the exact dimensions of your room, they turn every inch of space into valuable storage, leaving no gaps unused. This means they can also be designed to suit your needs, with as many rails, shelves, and shoe racks as required.
My bedroom is located in a loft conversion with a chimney running through it, and the alcove fitted wardrobes from Sharps that I have in there have been an absolute game-changer.
6. Put your favourite books on display with a custom-built library
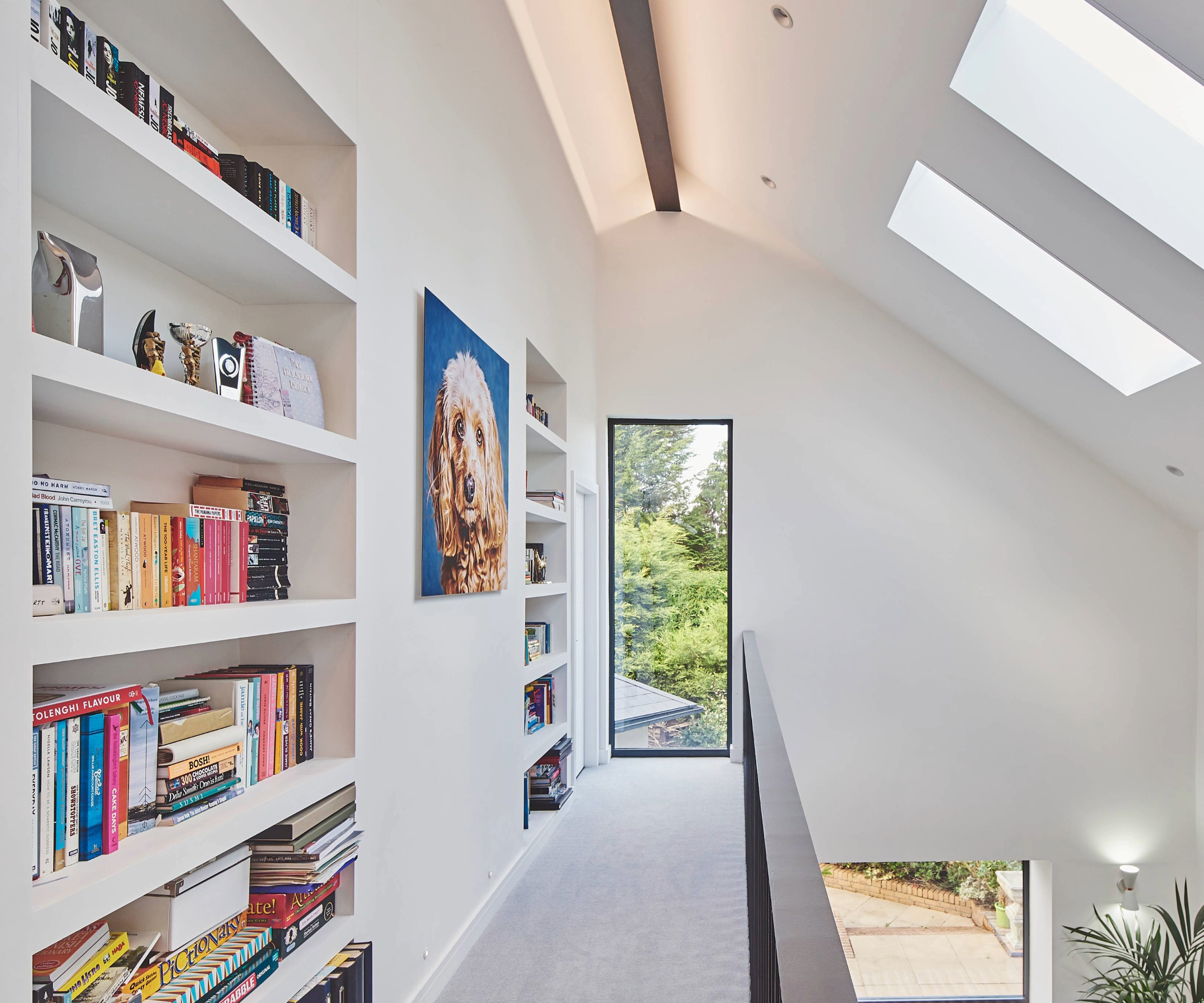
A home library isn’t as unattainable as you might think – you could transform a vacant hallway or landing with recessed shelving, as shown in the photo above. Not only does a book storage idea like this offer a handy place to store your favourite titles, but it also adds colour and a personal touch to an otherwise plain wall.
"For built-in bookcases, scale is everything. In a cosy room, we keep things light and airy – think shallow shelves, a soft colour palette, and a careful mix of open display and closed storage to avoid clutter," says Nick Smith, founder of Smithers.
"In a grander space, we can play with depth, varied compartment sizes, and more substantial materials to give it a grounded presence. But in every project, the true success comes from tailoring the design to how you live."
7. Design a built-in dressing area
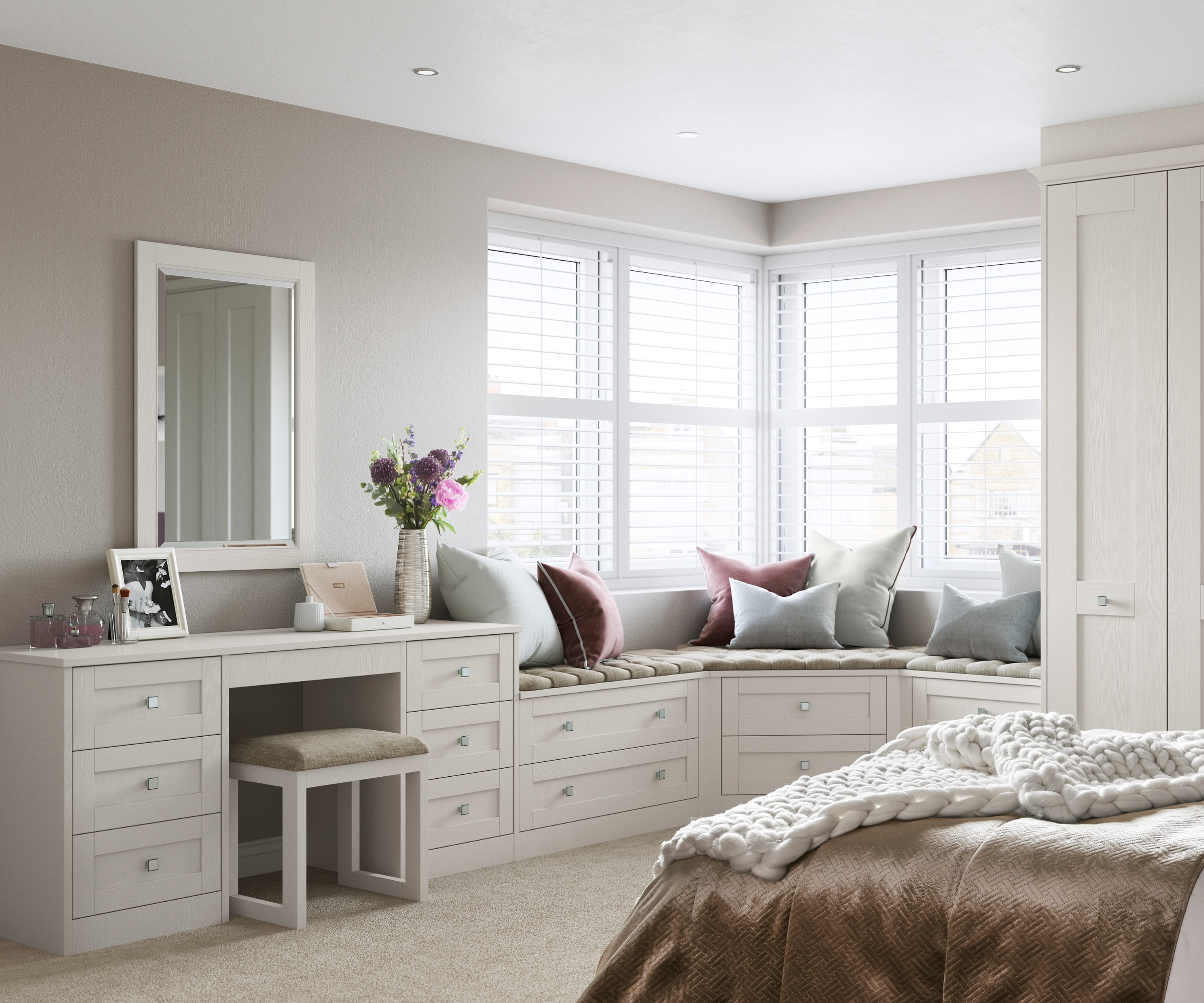
Make the getting-ready process a joy by installing a built-in dressing table and wardrobe, where your makeup, hair products, and favourite clothes are meticulously organised. I love this design by Hammonds Furniture, where the wardrobe and table are connected by a window seat – perfect for getting ready with friends and family on special occasions.
“The beauty of a built-in dressing table is the ability to customise it entirely to your needs and aesthetic. If you have jewellery and makeup, you can incorporate glamour units with mirrors, concealed cosmetic drawers, or jewellery trays to keep everything neatly organised," says Melissa Denham.
“Freestanding furniture pieces can work well, but they don’t always meet every requirement – especially in awkward or limited spaces. Fitted furniture makes use of every square inch, allowing you to turn alcoves, angled walls, or tight corners into functional storage."
Shopping picks for an organised dressing area
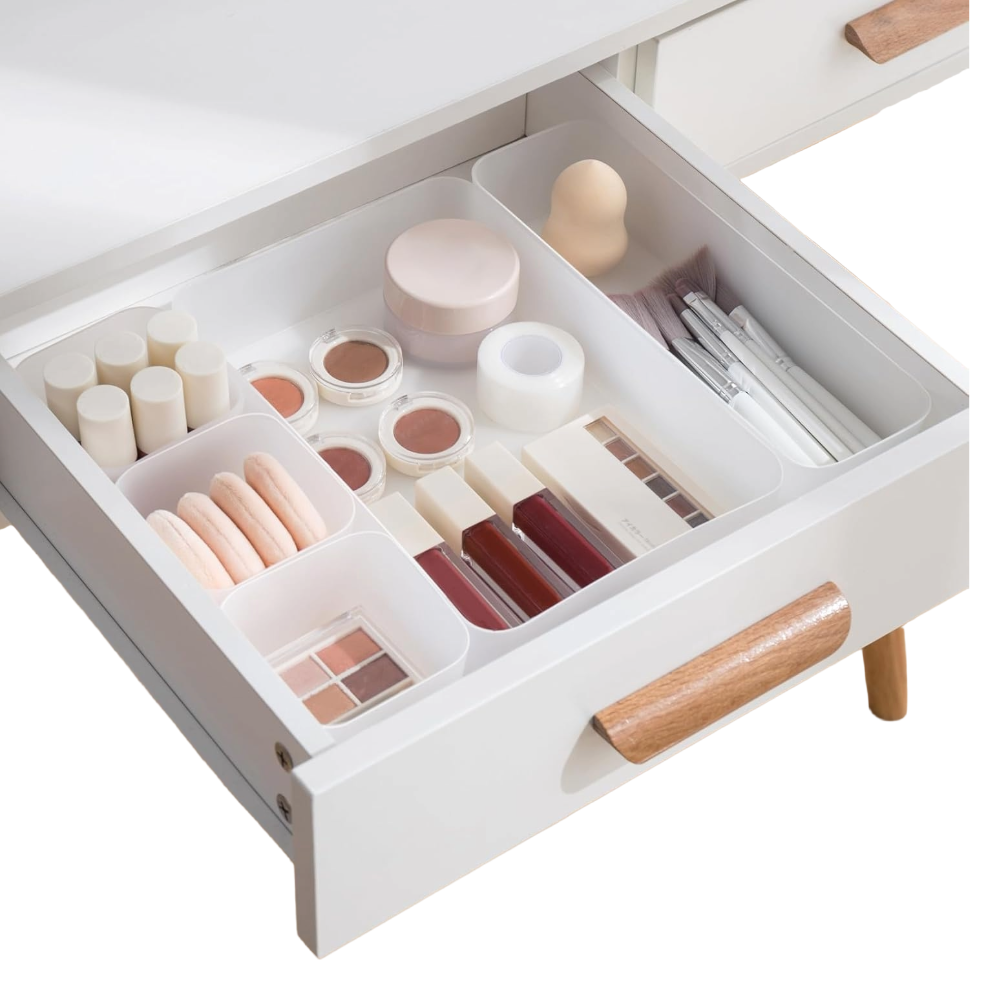
These drawer dividers will ensure everything has a proper place in your dressing table.
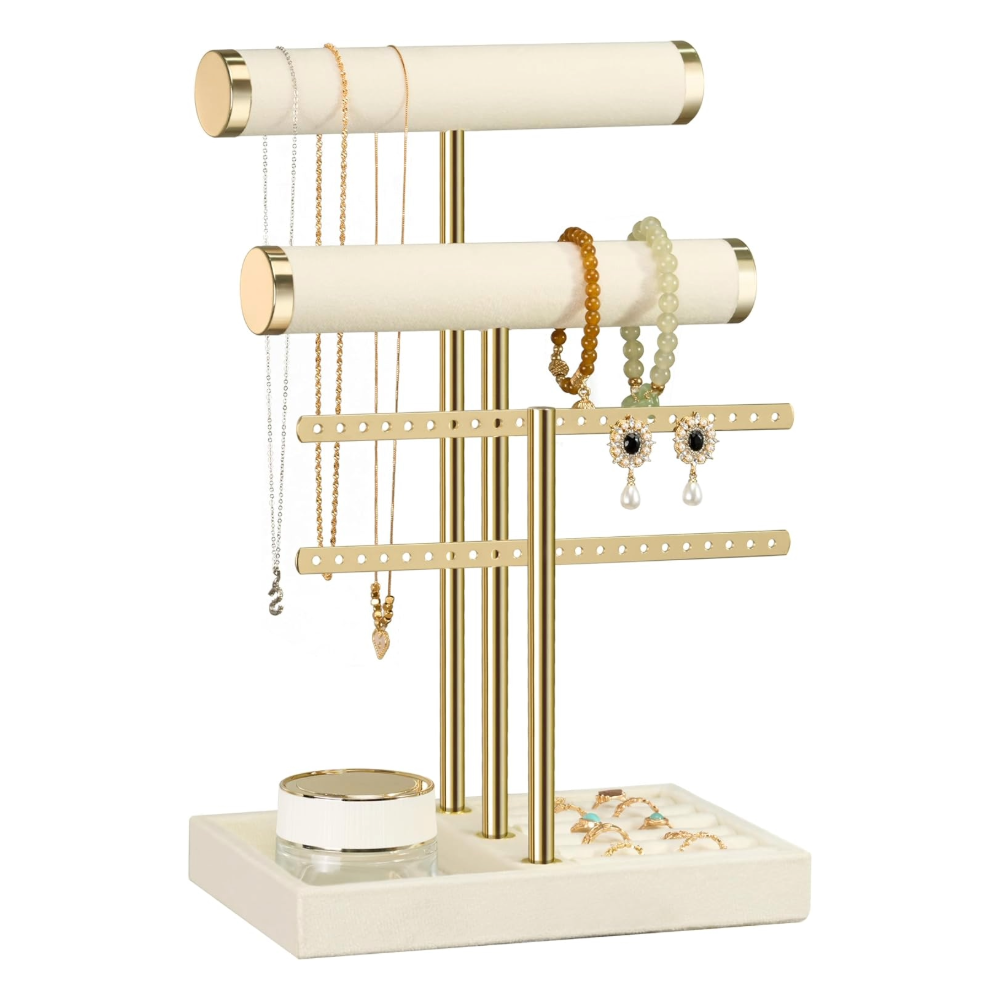
There's nothing worse than tangled necklaces, so I couldn't go without a jewellery holder display like this one.
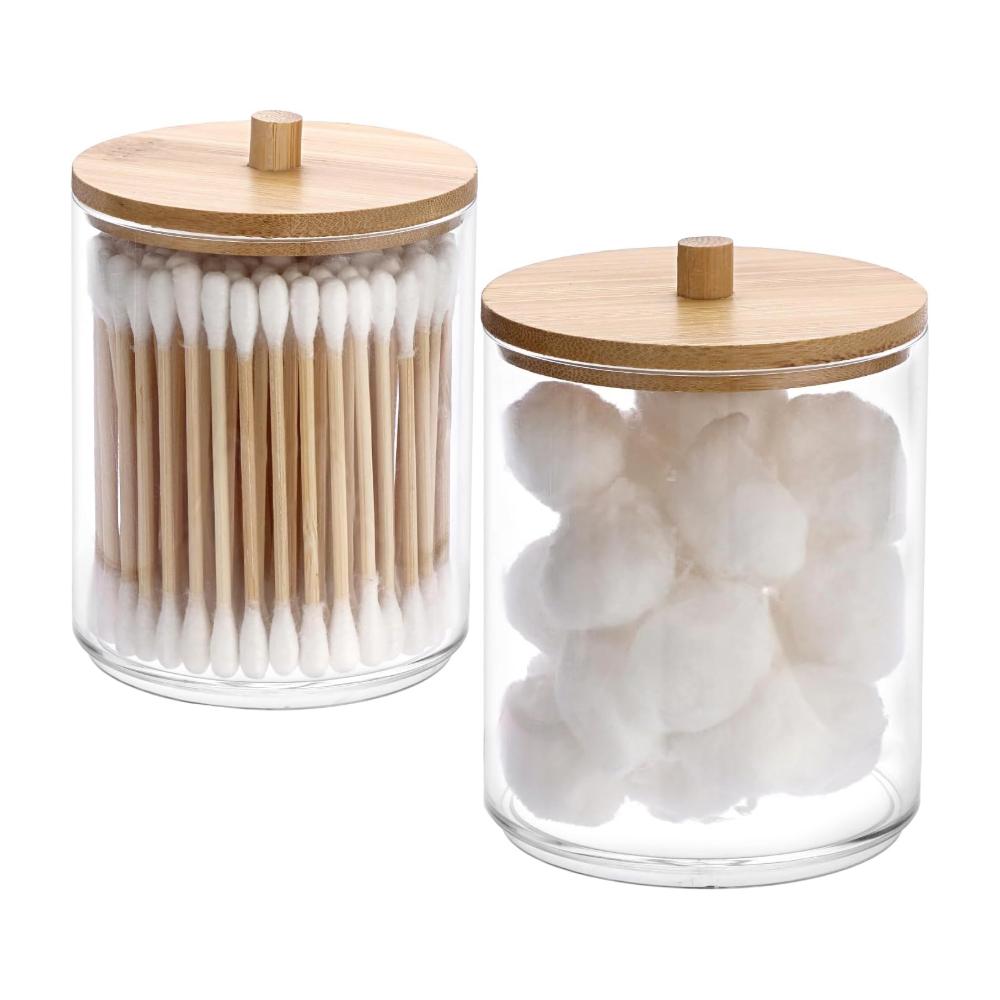
Keep your cotton buds, pads and sponges organised with these handy little dispensers.
8. Master summer hosting with a built-in outdoor kitchen
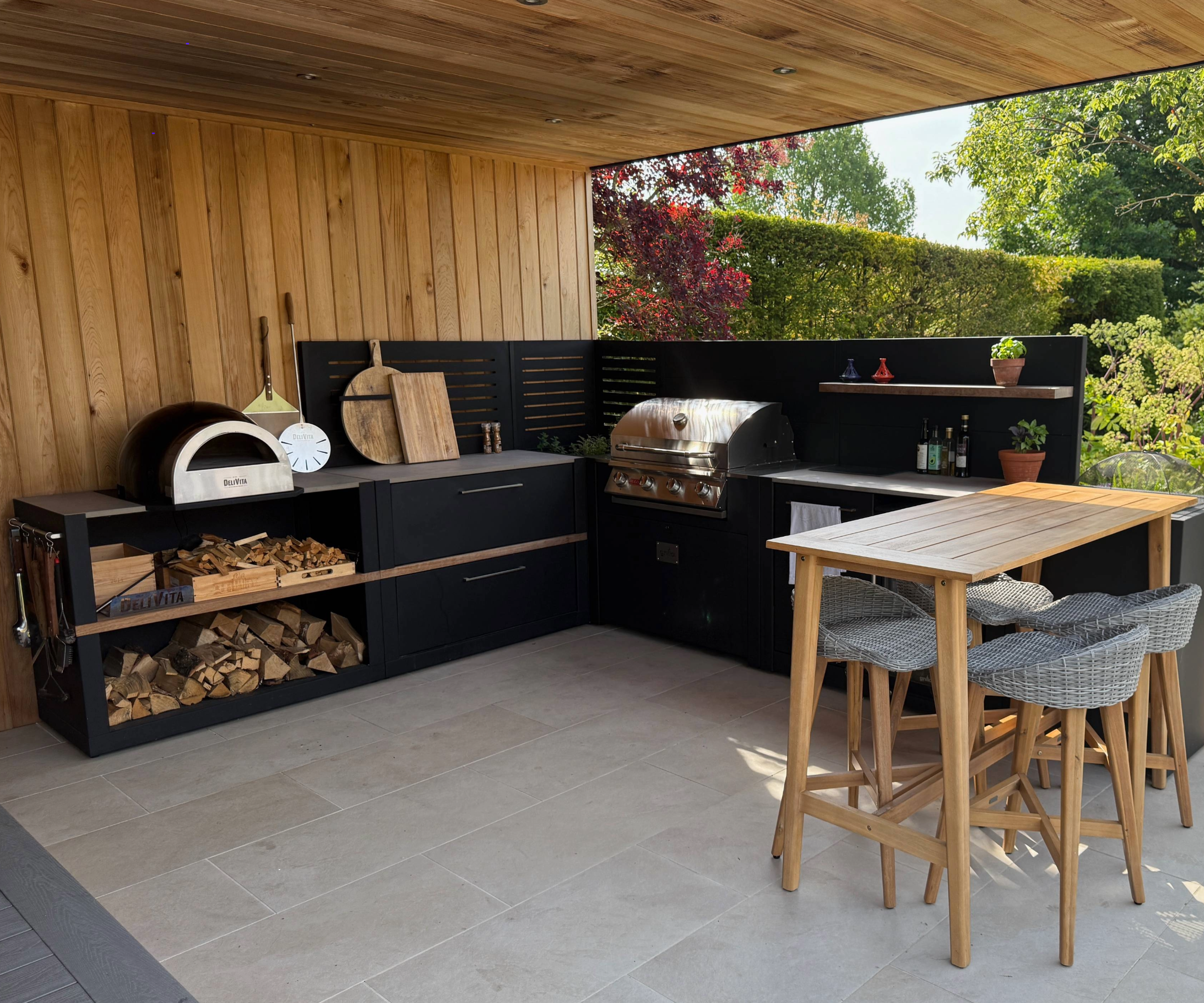
There's nothing better than hosting summer BBQs when the weather gets warmer, which is why an outdoor kitchen is an absolute must-have if your space and budget allow.
Instead of trekking in and out of the house with food and drinks, you can cook and serve while entertaining your guests – without missing out on any of the fun. A built-in outdoor kitchen can include everything from a wine fridge and cooking area to worktops and utensil storage.
My family practically live off BBQs during the summer, so an outdoor kitchen was essential when it came to designing their garden. Built from concrete blocks that were rendered and painted, it wraps around an awkward corner to make use of as much space as possible.
Our outdoor kitchen shopping picks
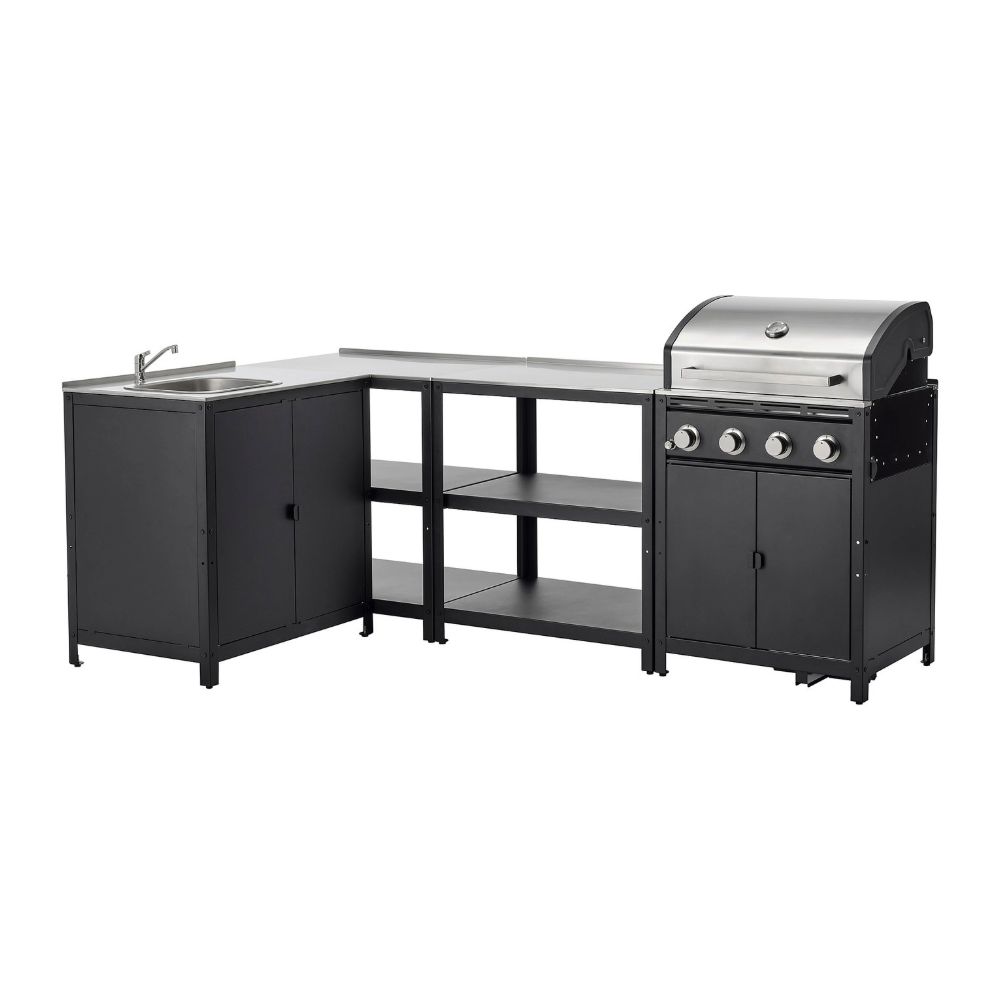
This outdoor kitchen from IKEA includes everything you could need: a gas BBQ, kitchen island shelving unit, storage unit, basin, tap and under-sink storage.
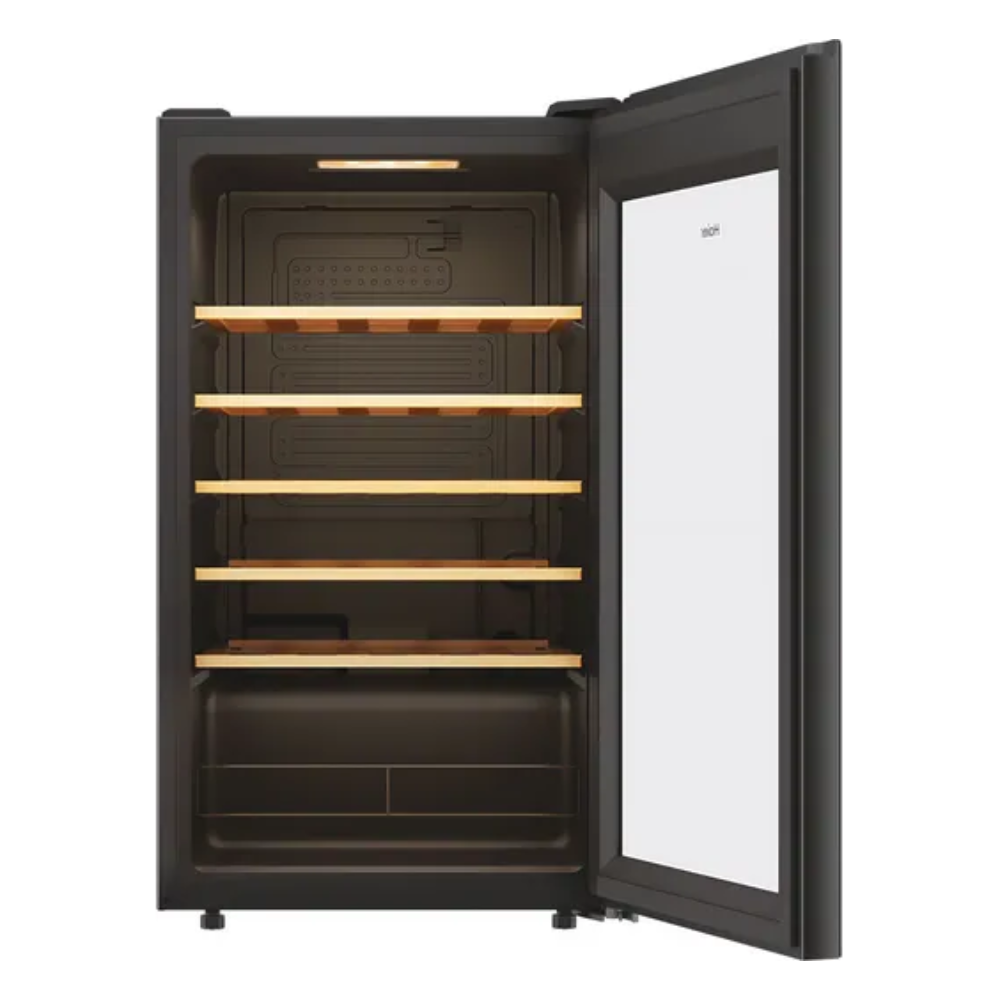
Keep your bottles cold and crisp with this four-shelf wine cooler, which lets you control the temperature via an app and has an anti-UV glass door.
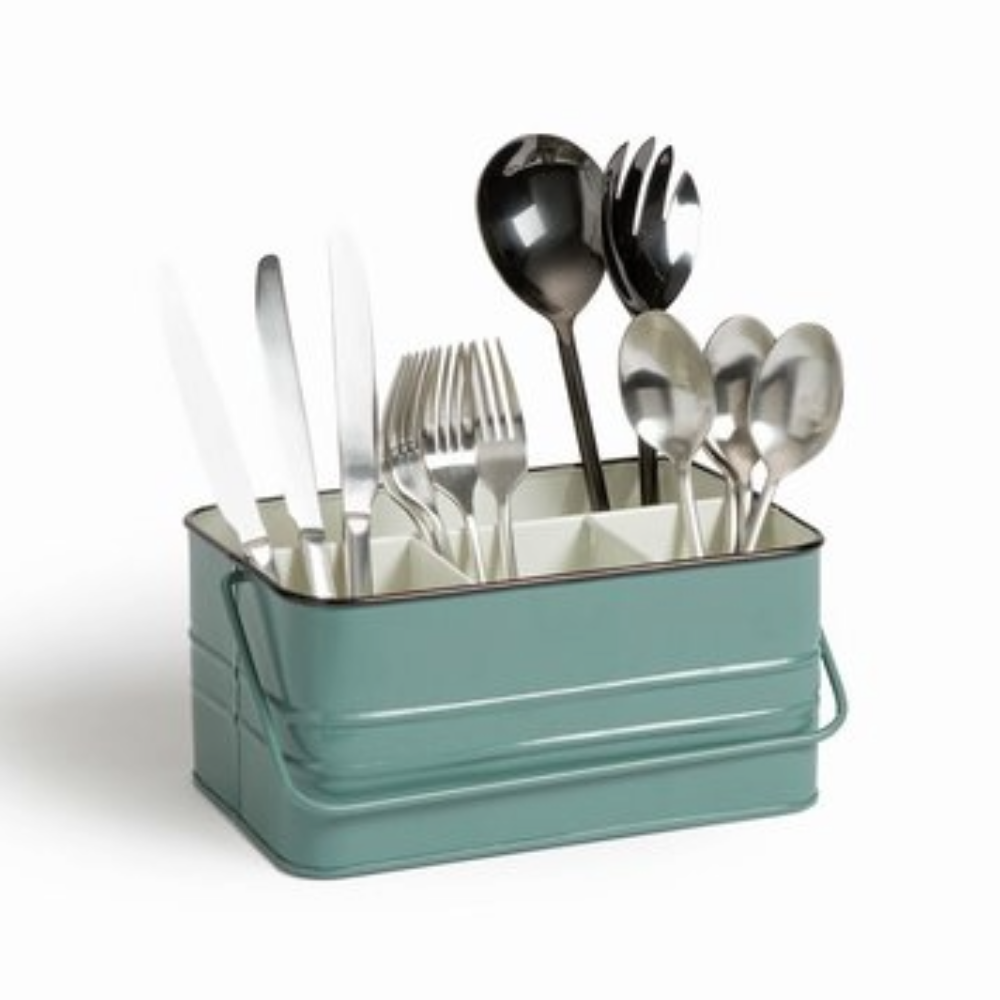
Garden hosting has become so much easier since I bought a utensil caddy – no more balancing everything on a plate precariously!
9. Upgrade your kitchen storage with a built-in pantry
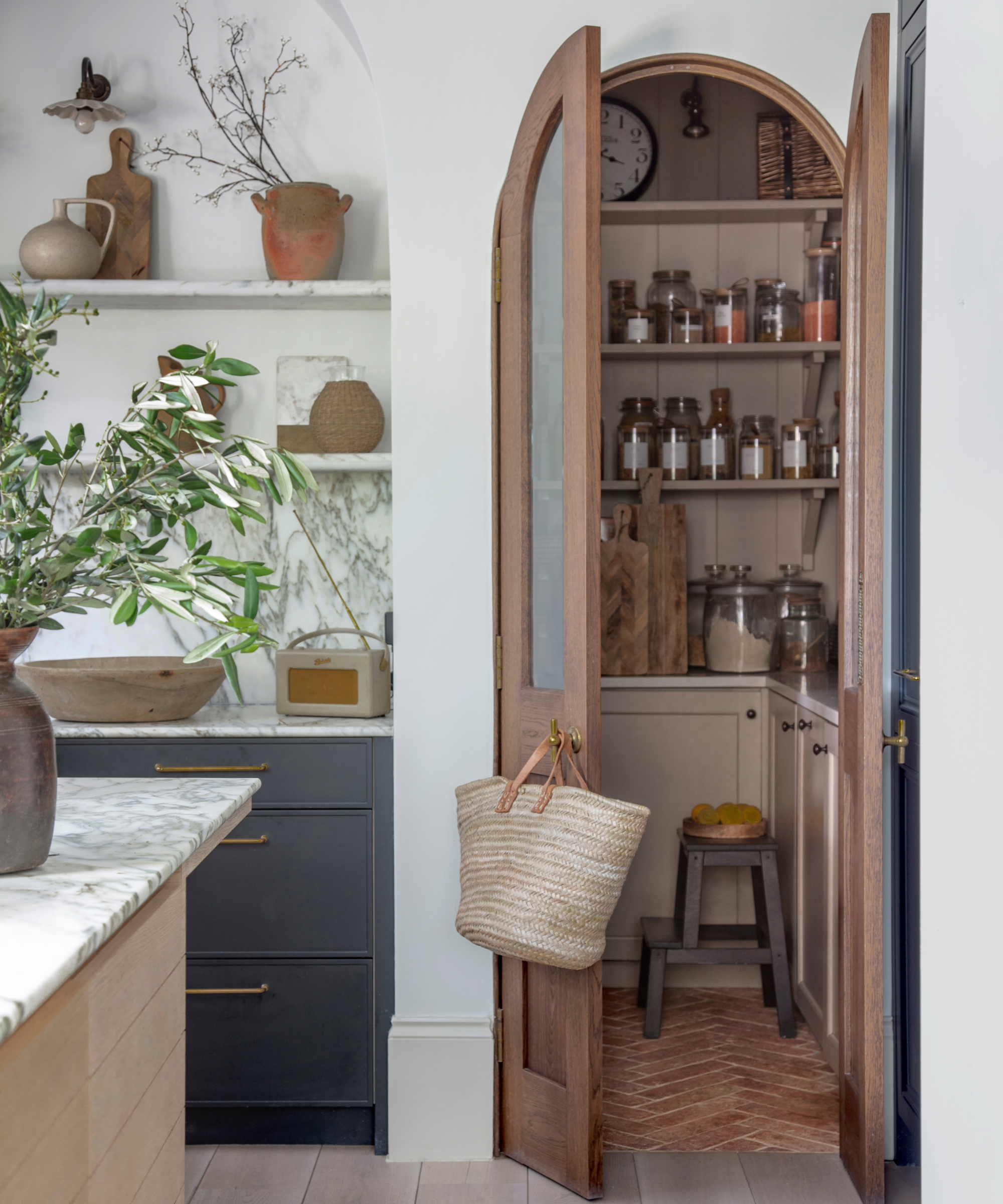
If I could turn any of these ideas into reality, it would definitely be this walk-in pantry idea. What a luxury it would be to have your food meticulously organised by shelf, with storage jars labelled and hidden neatly behind a concealed door.
As an added bonus, a well-designed pantry may also add value to your property. Al Bruce, founder of Olive & Barr, says it could be as much as 5–10% of the value of a kitchen.
It doesn't have to be an expensive job either – our content director, Laura Crombie, built hers for just £350 using affordable Amazon furniture, and the result was fantastic. She used leftover skirting along the bottom to give it a custom feel, with smart LED strips to create a luxe finish.

Al Bruce, founder of Olive & Barr, began his career 25 years ago studying to be a cabinet maker at college. His natural skill in the craft of cabinetry and keen business acumen saw him quickly rise up through the ranks of the handmade kitchen industry. With a natural flair for design and a deep passion for the industry, Al finally opened his own Shaker kitchen company in 2018.
10. Use built-in storage as a display piece
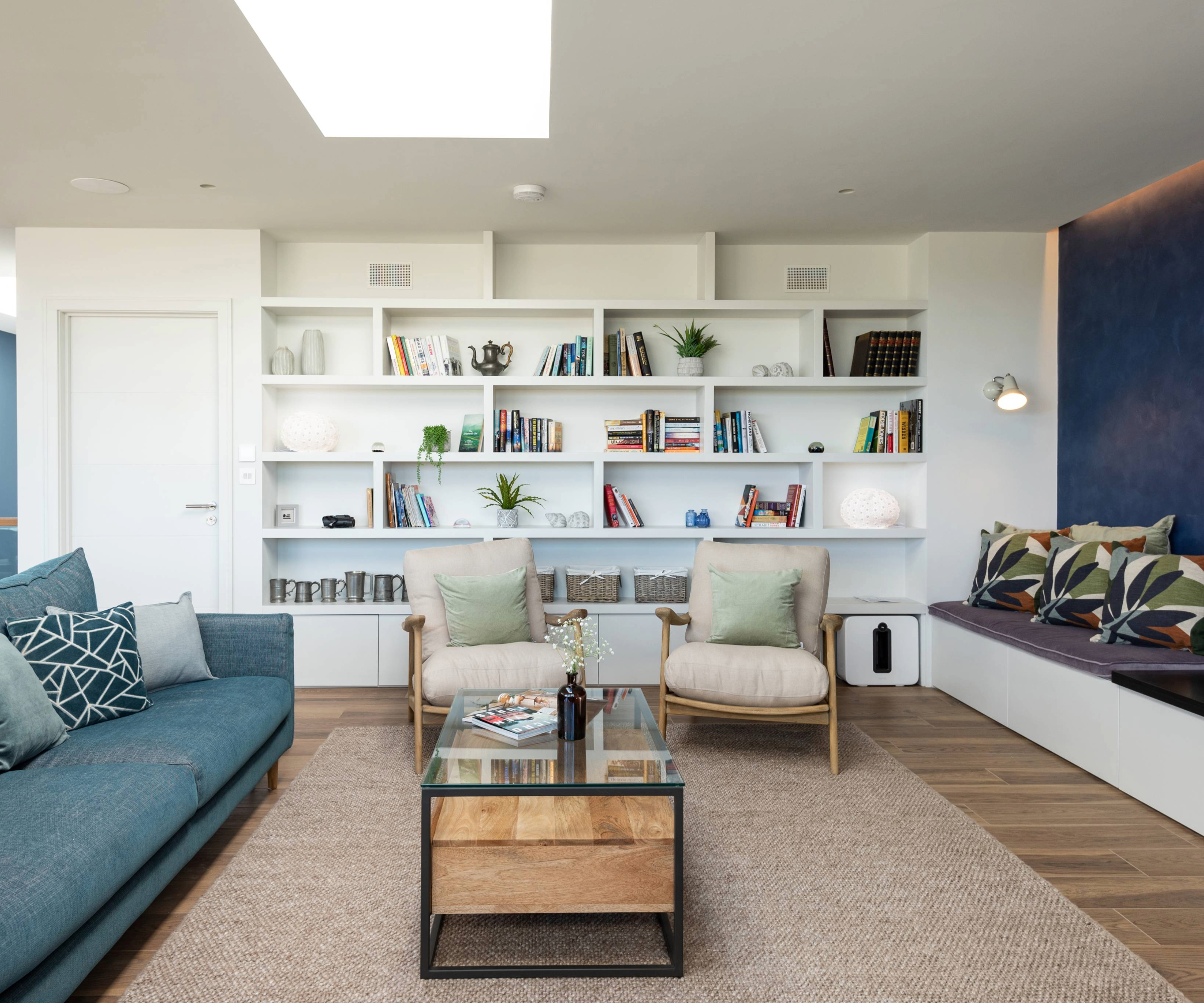
You can transform any plain wall into a focal point with built-in storage ideas. Here, the homeowners have cleverly utilised integrated wall shelving to display their favourite books, plants, vases and lighting, with base cabinetry along the bottom to conceal clutter.
When it comes to designing integrated shelving, you’ll need to think about what you're going to store, as this will dictate the height, width, spacing, depth and weight support.
Even if you want this living room storage idea to be purely decorative, it’s always handy to integrate some closed cabinets along the bottom for those items that aren’t as attractive on show.
11. Create a home bar with a built-in drinks cabinet
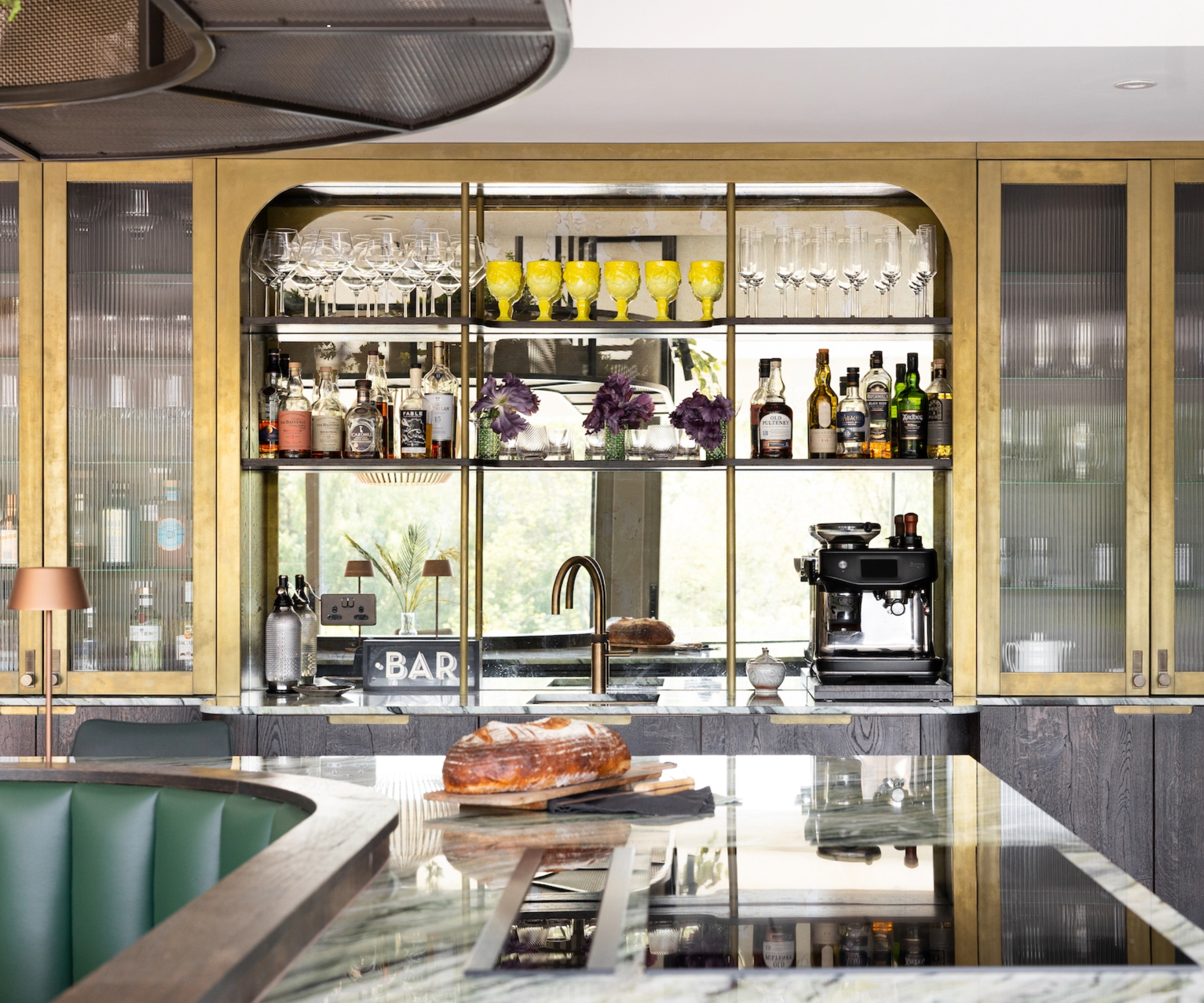
If you're tired of overpriced drinks and long queues, a gorgeous home bar could be exactly what you need. While you can definitely pick up an affordable – and lovely – drinks trolley or standalone cabinet, built-in options add a luxurious touch to your kitchen.
The best thing about built-in storage is that you can design your home bar around your existing appliances, like fridges. Wine drinkers will probably need taller shelves to store their glasses, frequent entertainers will need a hidden bin for bottles, and cocktail lovers will need plenty of room for an ice dispenser and shakers.
In this Art Deco–style kitchen, the designers at Wood Works Brighton have displayed matching glasses and an array of bottles inside a stunning brass arch with a dramatic mirrored backdrop. The rest of the bar is neatly concealed behind fluted glass cabinets.
12. Include a media wall in your living room design
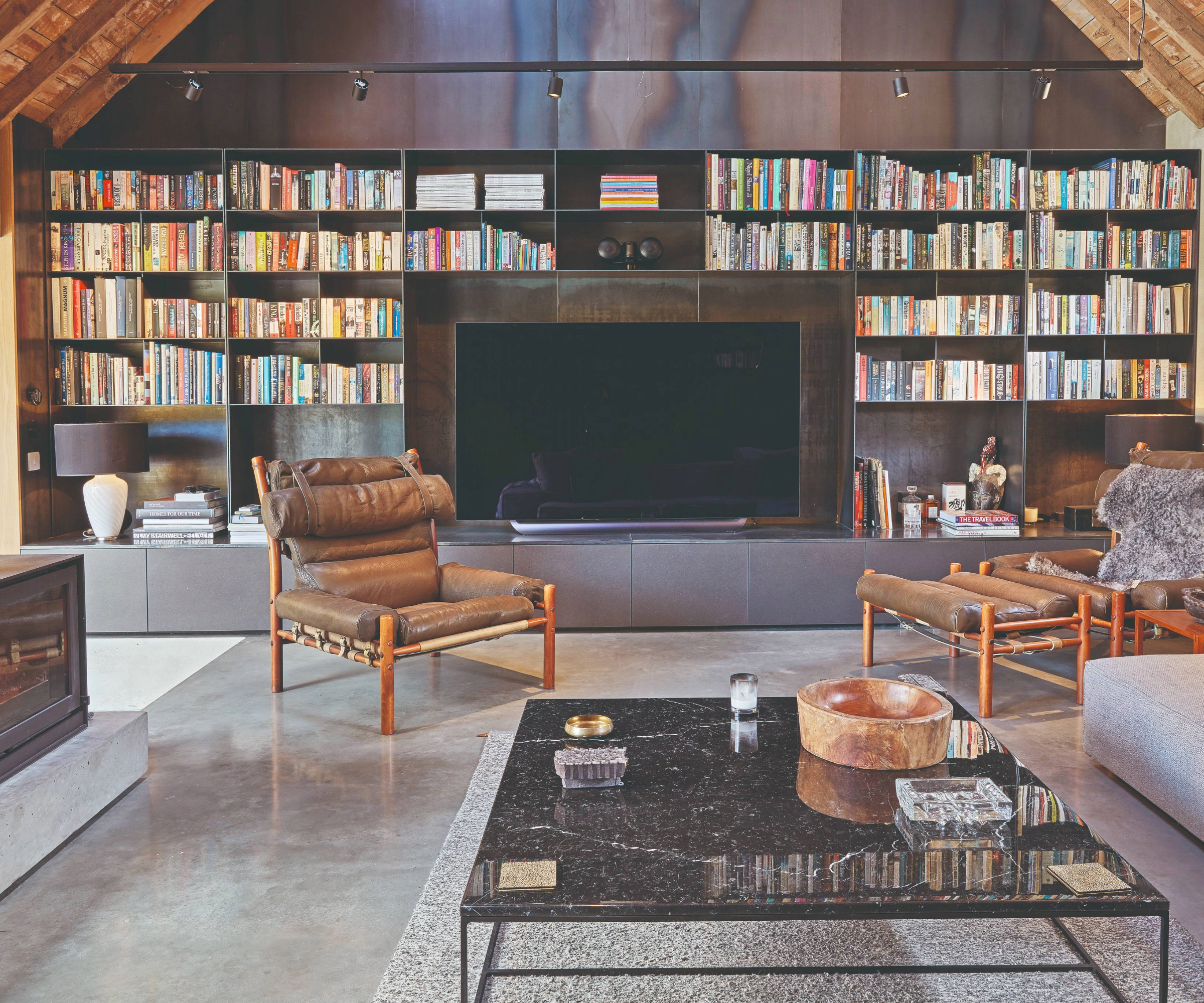
Add visual interest to your living room by installing a media wall that displays your TV, books, and other decorative items. Not only will it hide unsightly cables, but it also provides practical storage to a wall that might otherwise go to waste.
"A media wall should feel like it belongs, not like it’s been dropped in. The goal is a quiet balance, where the screen is part of a considered composition rather than the lone protagonist," says Nick Smith.
"We often achieve this by framing it within cabinetry, shelving, or full-height panelling, using finishes that whisper to the rest of the space. The magic is in the seamlessness: concealing every cable, weaving in soft, indirect lighting, and aligning the entire element with the room’s natural sightlines."
There are lots of ways to integrate built-in storage into your home design – whether it's a custom dressing area that makes getting ready a breeze or a gorgeous home bar you're proud to host guests in.
For more inspiration, take a look at our favourite hallway storage ideas and bedroom storage ideas.

As Content Editor at Homebuilding & Renovating, Megan is passionate about providing expert-backed advice and creative inspiration to help readers transform their living spaces. Her love for DIY began while helping to renovate her parents’ family home, sparking a fascination with interiors, renovation, and design. More recently, she assisted with the renovation of her partner’s house in Bristol and is currently expanding her expertise through an Introduction to Home Improvement course. She joined the Homebuilding & Renovating team in 2025, having previously worked as a Staff Writer at PetsRadar and Beauty Assistant at Harrods.
