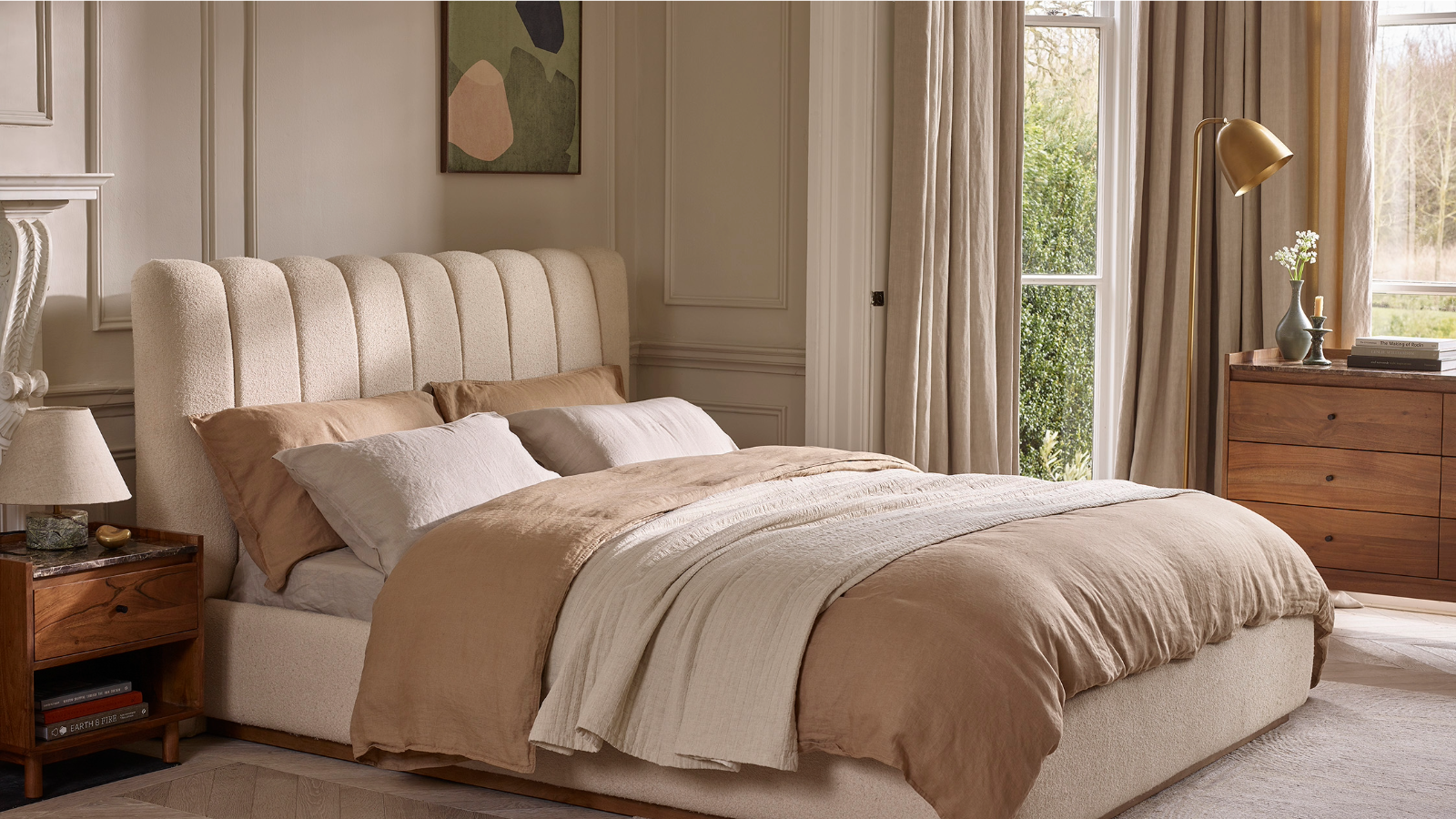Ensuite bathroom ideas to take your bedroom up a notch
Our ensuite bathroom ideas round-up will transform the way you use your bedroom, turning it into the ultimate private relaxation retreat
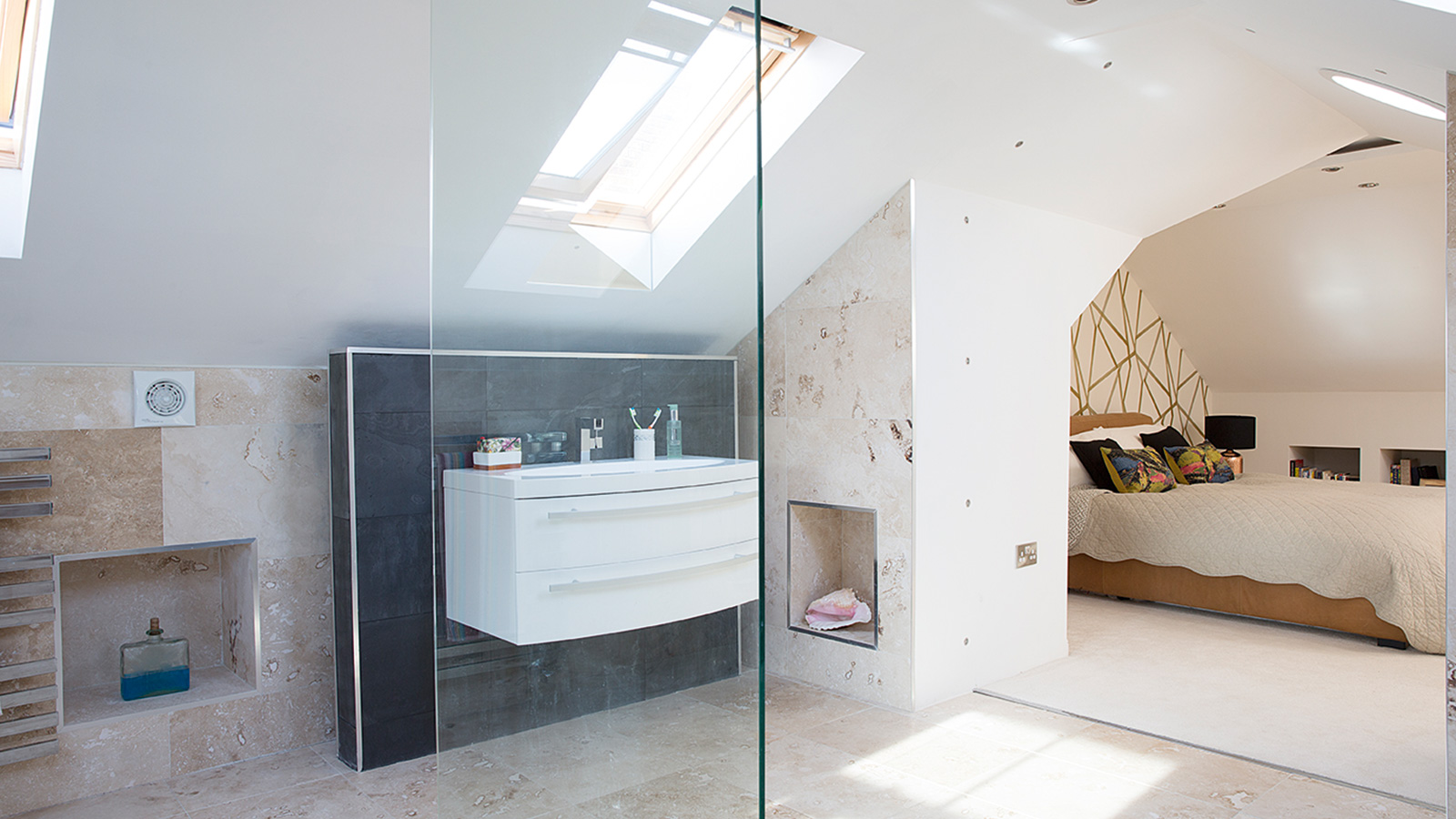
Bring your dream home to life with expert advice, how to guides and design inspiration. Sign up for our newsletter and get two free tickets to a Homebuilding & Renovating Show near you.
You are now subscribed
Your newsletter sign-up was successful
Don't be too quick to discount ensuite bathroom ideas — even those with relatively small spaces to work with can usually find a solution.
Good bathroom design is all about making the most of the space you have available in order to incorporate all the elements that you will need in your room, be that a family bathroom or one that has to incorporate accessible features.
When it comes to ensuite bathrooms, really careful thought needs to go into their location, size and layout if they are to be useful additions that really add something to your home — as opposed to spaces that are simply shoehorned in for the sake of it and leave little room for moving in (as is so often the case in some mass-built developer homes).
Our collection of ensuite bathroom ideas has something for everyone, from those after a luxurious spa-style space to lounge in at the end of the day to homeowners keen to add a smaller room in order to cut the morning shower queue down.
Why consider ensuite bathroom ideas?
There are lots of reasons why ensuite bathrooms are a good idea, for households of all kinds. Not only can they be squeezed into relatively small spaces, but they also make it possible to achieve a greater sense of privacy when getting ready. This is great when guests come to stay.
Ensuite bathrooms also make a lot of sense in family homes. Not only do they provide an additional bathroom to help out during the morning when everyone is rushing to get ready for school and work, but they also mean that early risers or those that like to go to bed a little later can use the ensuite without waking anyone else.
And, finally, ensuite bathrooms can also add value to a house — plus they are a pretty much a must for those after bedroom loft conversion ideas.
Bring your dream home to life with expert advice, how to guides and design inspiration. Sign up for our newsletter and get two free tickets to a Homebuilding & Renovating Show near you.
1. Give each room its own space
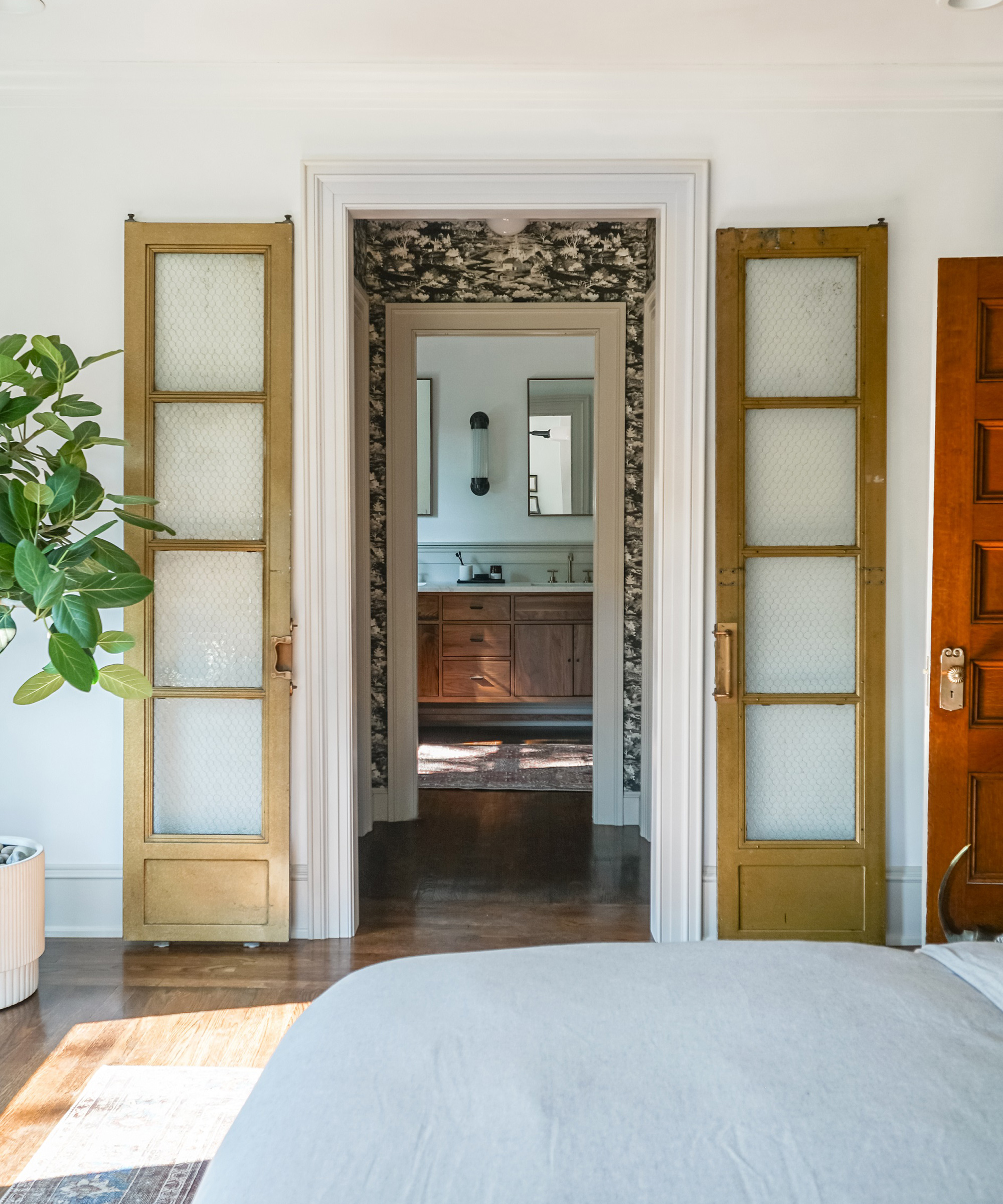
One of the biggest mistake people make when designing an ensuite bathroom is in its positioning in relation to the bedroom. While ensuite bathrooms can undoubtedly make life run a little smoother, no-one wants their master bedroom ideas ruined by having to rest their head down on their pillow at night right next to a toilet (particularly one that might be in use...)
For this reason, if you possibly can, aim to separate your ensuite in some way from the bedroom — a dressing room between the two is the dream, but if not a small lobby a few feet deep will do the job nicely.
2. Use the same flooring throughout for cohesion
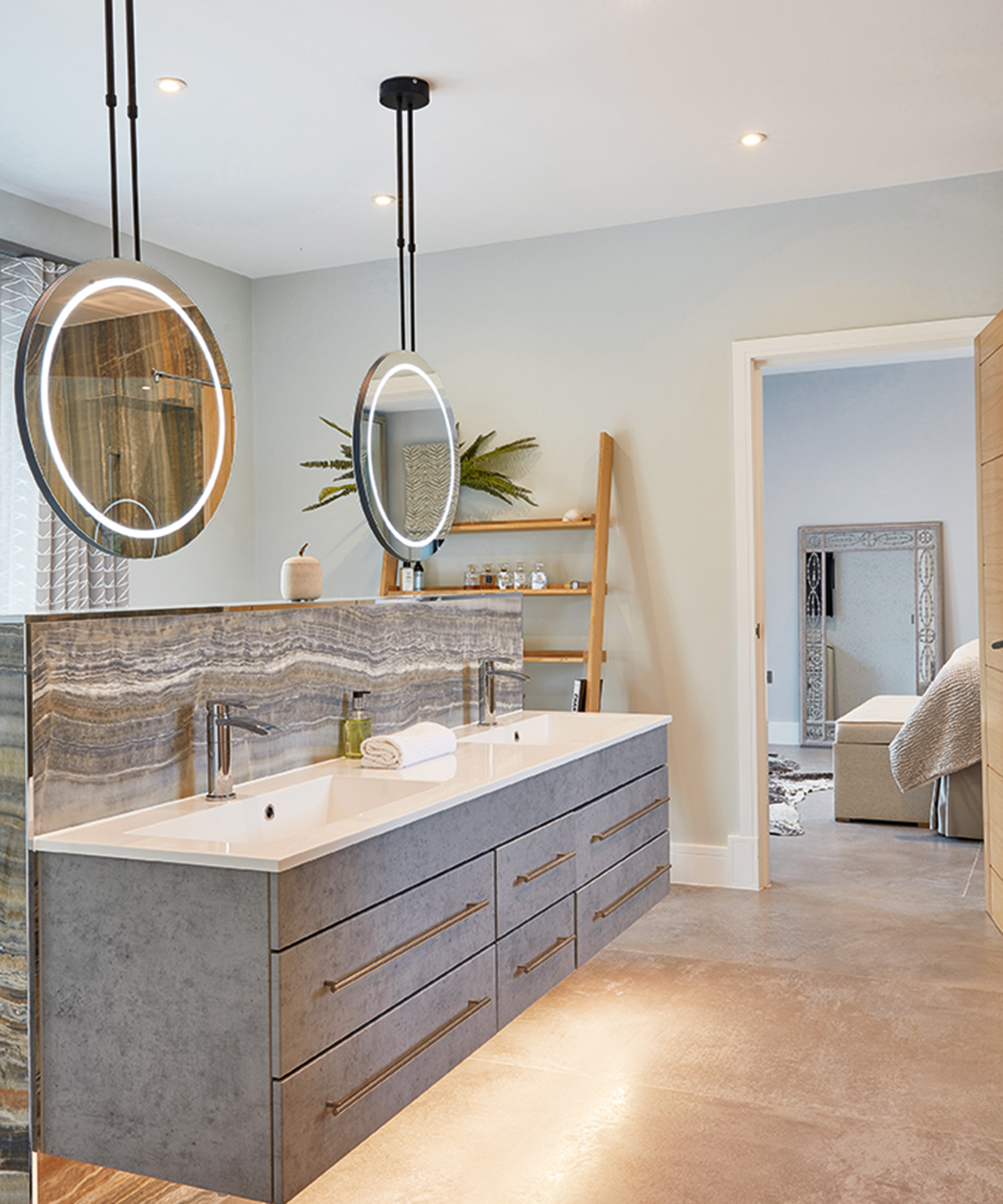
It's a nice idea to bring your ensuite and bedroom together in some way for a nice sense of continuation. There are lots of different ways to do this — you might like to use the same style of furniture in both rooms or the same light fittings, for example.
In this super stylish set-up, the bedroom and ensuite blend seamlessly thanks to the homeowners' use of the same flooring throughout. Similar shades have been chosen for the decor schemes of both spaces.
3. Consider including an ensuite in your loft conversion
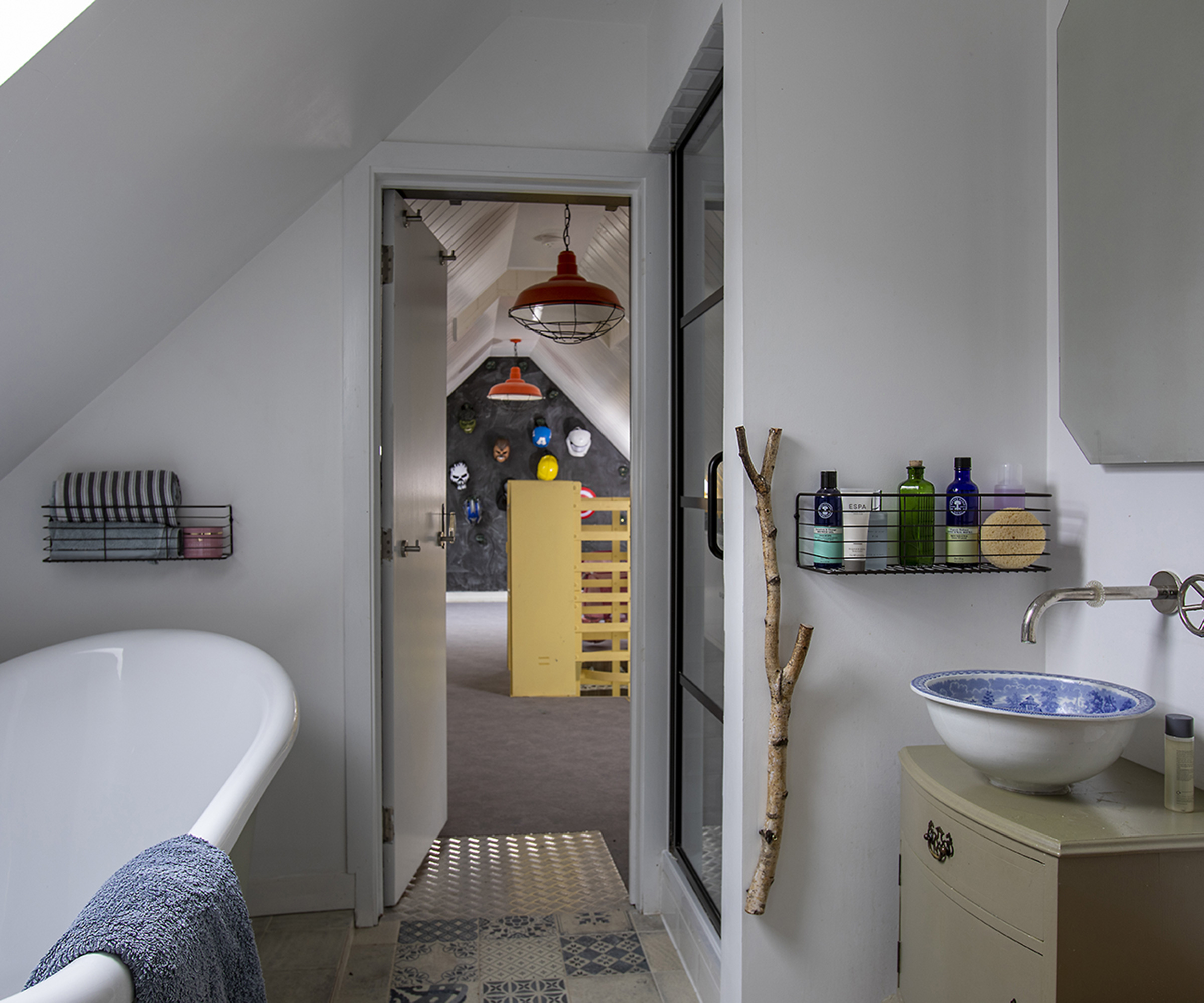
If you plan on citing a bedroom within your loft conversion then you really should be thinking about locating a loft conversion bathroom on this level too — and an ensuite will save on space when compared to a separate bathroom.
In this ensuite bathroom, care has been taken to navigate the sloping ceiling by positioning the bath in the lowest section of the space while the shower enclosure has been slotted under the highest point of the room.
4. Give your ensuite a luxury feel
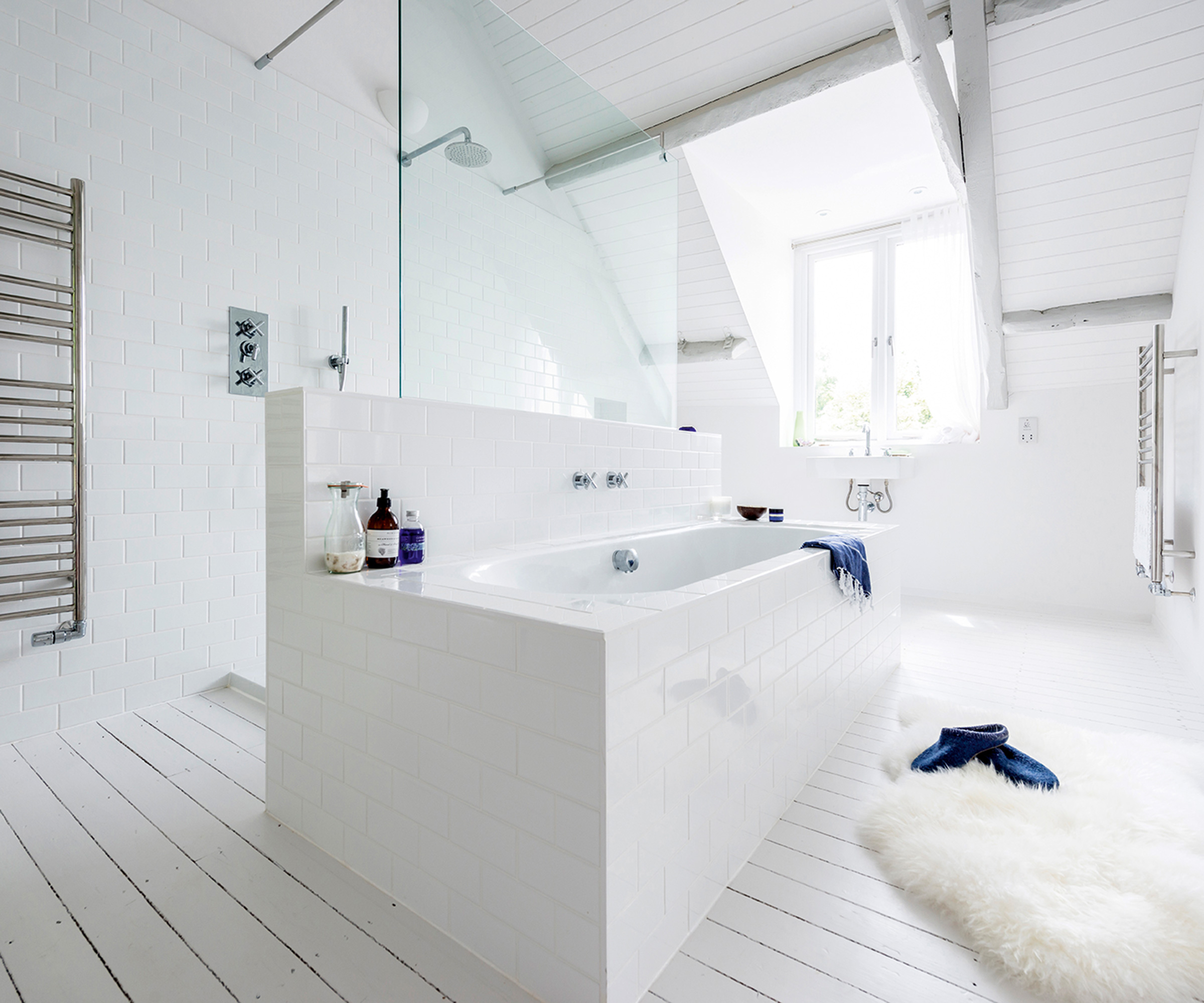
If your ensuite is going to lead off from the master bedroom or you are after guest bedroom ideas that will have your friends and family clamouring to pay you a visit, really put some effort into the finer details of your new space. If this is a bathroom that will be in addition to a family bathroom, you can really go to town with luxurious bathroom tile ideas, a large freestanding bath to unwind in at the end of the day and so on.
In this is bright, elegant ensuite, the bath takes centre stage and is separated from the walk-in shower by a clever partition — a great bathroom layout idea. The polished chrome towel warmers, painted floor and fluffy rug complete the look.
5. Use a corridor to keep bed and bath apart
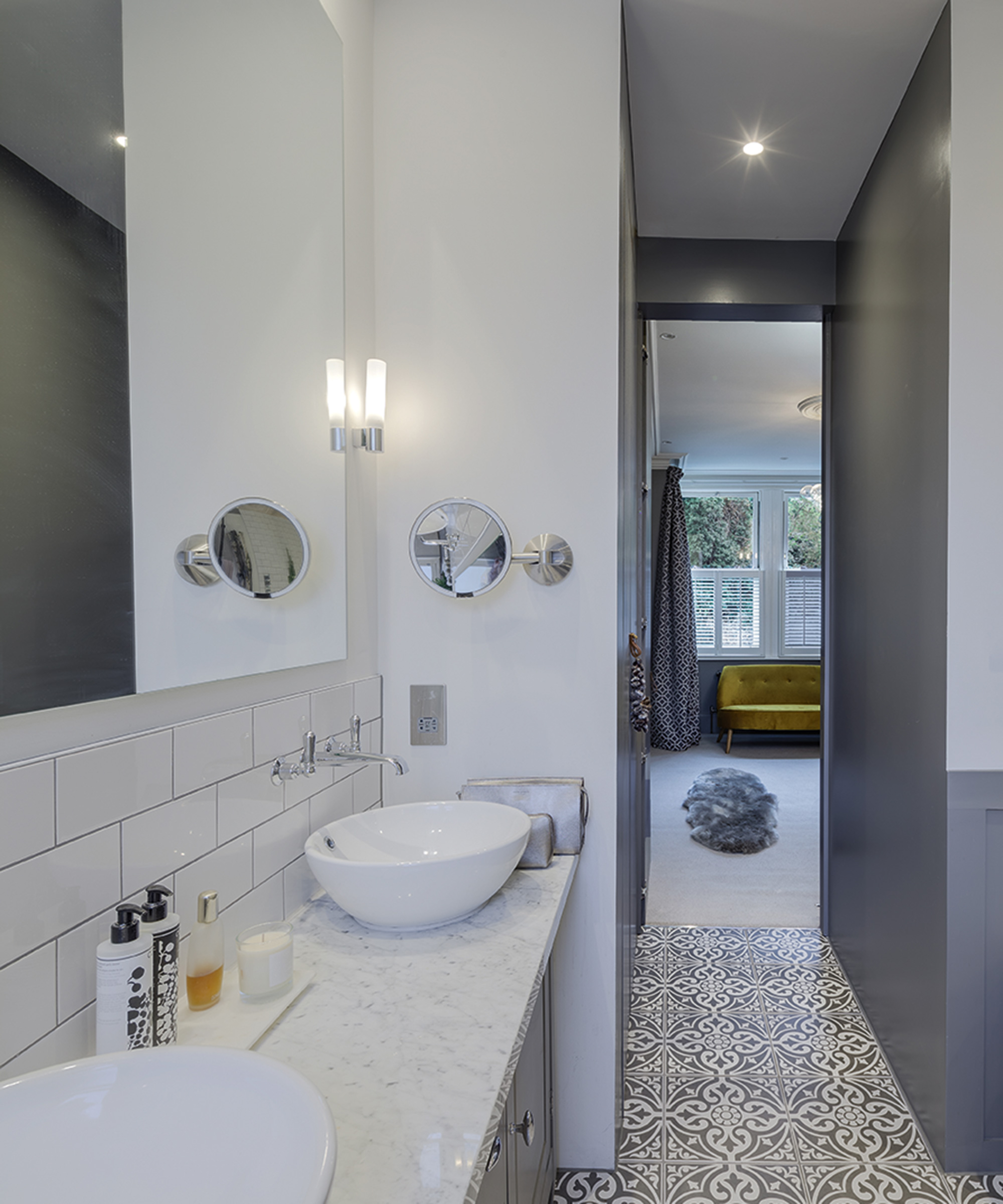
Another great way to keep the ensuite and bedroom slightly separate from one another for added privacy is to create a corridor linking the two. You can ensure the space isn't wasted by incorporating some built-in storage ideas, such as some cupboards for towels or linen into the walls of the long narrow space.
In this ensuite, complete with handy twin basins, the bedroom and bathroom are kept apart from one another by a small walkway featuring smart cupboards to either side.
6. Inject some hotel chic with a bedroom bath
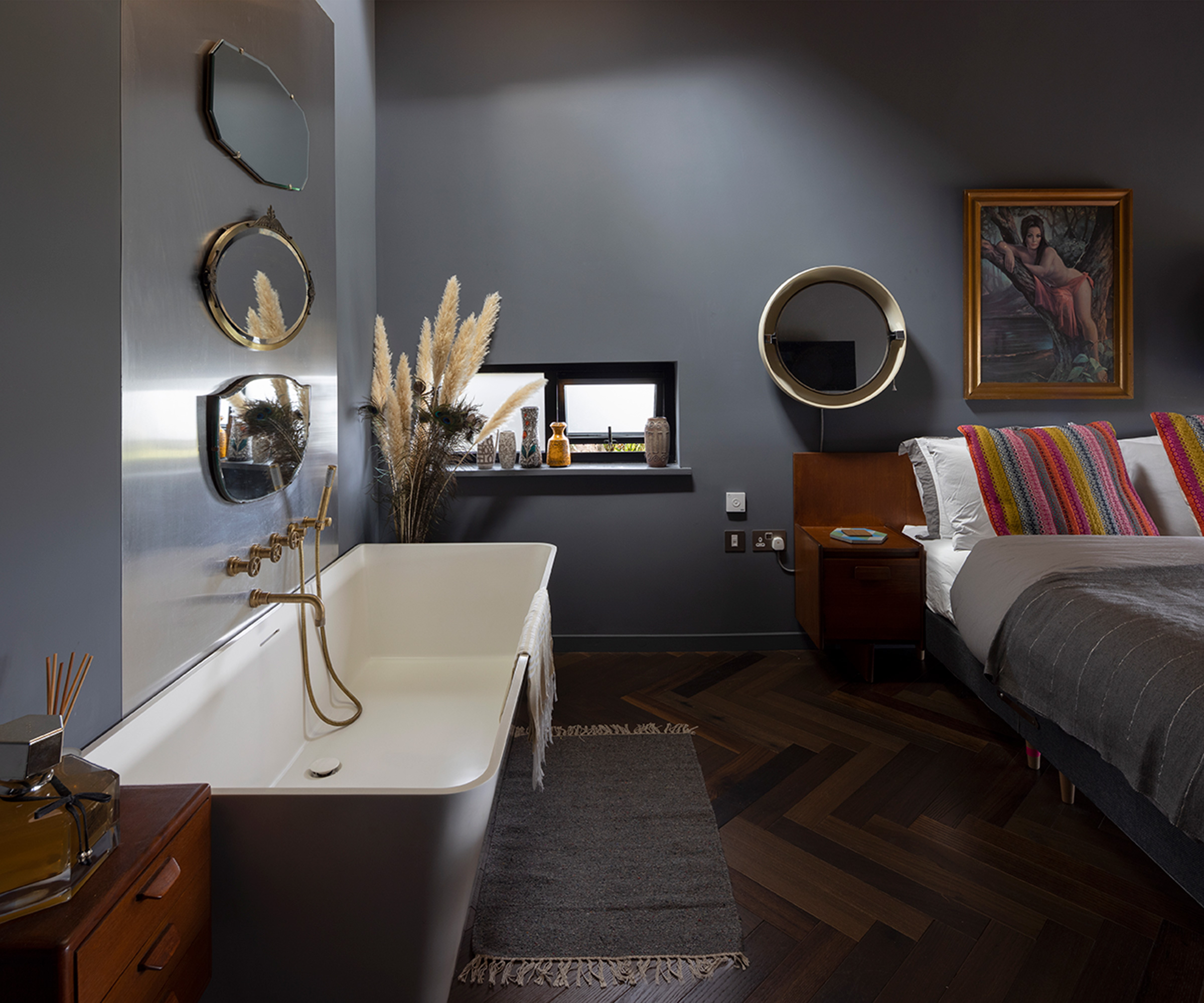
Providing you are not overly modest, how about skipping the walls altogether and locating your bathtub in the bedroom itself? This is an idea that has been popular in hotel rooms for sometime, lending a sense of opulence and indulgence to the space — and now more and more homeowners are choosing to incorporate the idea.
If, like the owners of this gorgeous bedroom, you decide to take the plunge and fit a bath into your bedroom, do take a little time to think through the practicalities of this kind of set up. You will ideally have a hard flooring as opposed to carpet – think in terms of bathroom flooring ideas – and will also need a good source of ventilation to deal with the steam produced from the hot bathwater and have plumbing in place to get water to and from the bath.
7. Use a sliding door to save on space
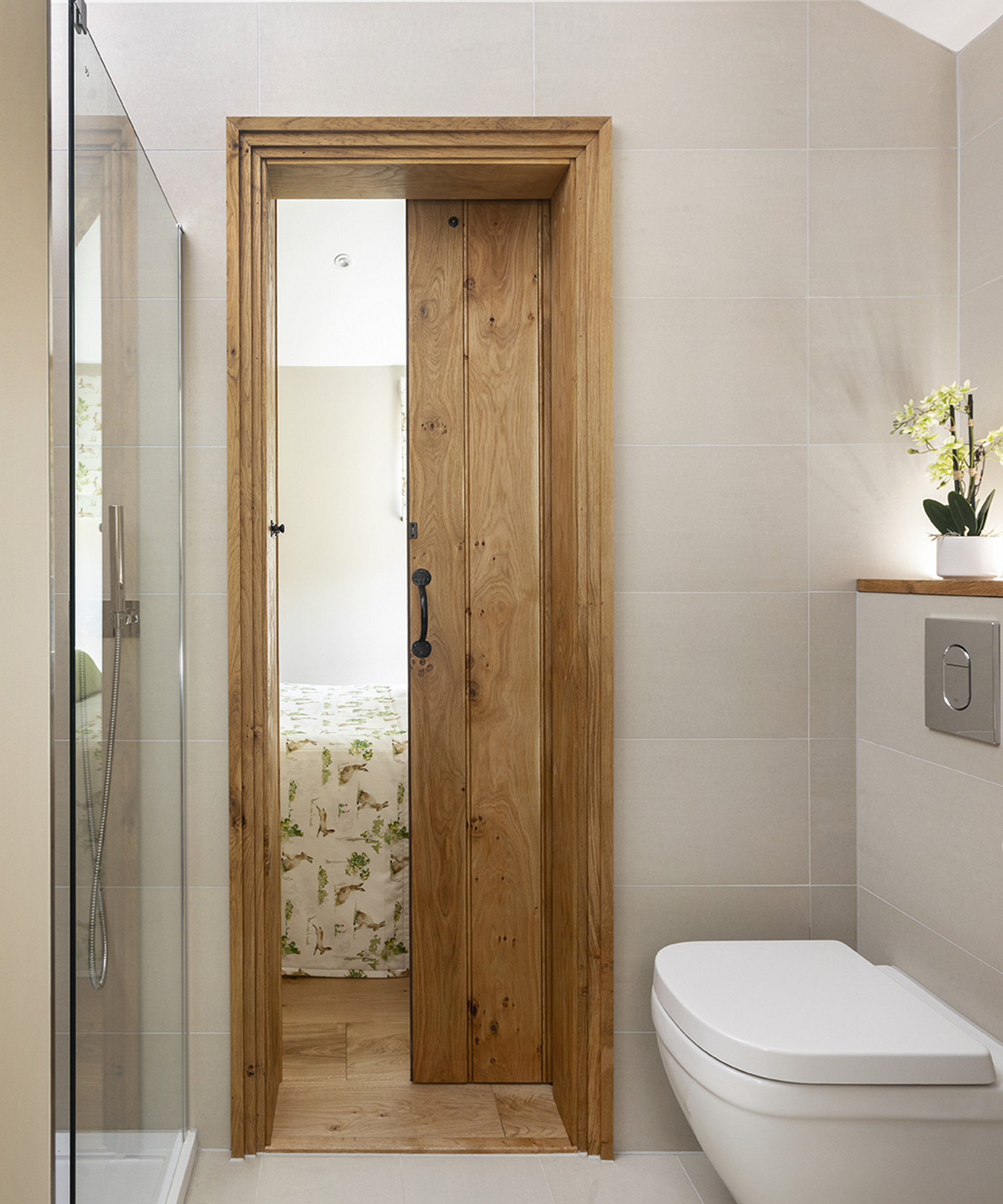
If space is an issue and you are after small ensuite ideas then the sliding door could just be your best friend.
There are several different types of internal sliding doors but the main two are barn-style doors that slide along the wall on top or bottom hung rollers or pocket doors that disappear into the wall when opened.
In this neat little ensuite, a characterful timber sliding door separates the bedroom from the bathroom — note the deep threshold that keeps the two spaces slightly apart.
8. Ensure bathroom bliss with twin basins
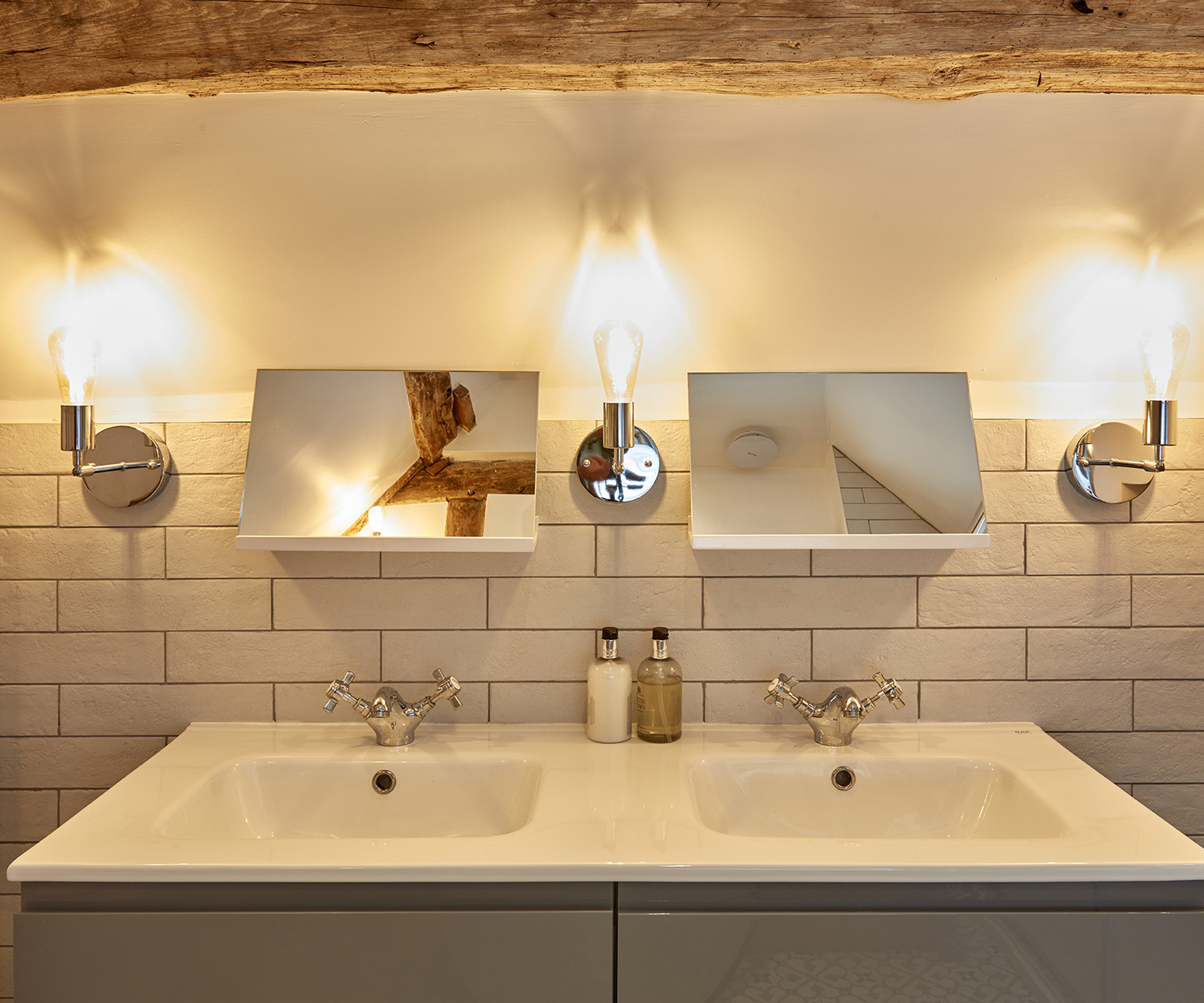
Ensuite bathrooms can be the perfect addition to a master bedroom — but to ensure bickering about basins doesn't occur, it is well worth fitting two. Perhaps your bathroom partner has a tendency to 'forget' to wash off toothpaste or rinse out the sink after shaving — many an argument has been saved by having a sink you can call your own.
In this cosy ensuite, a pleasing symmetry has been created by matching the bathroom lighting ideas and mirrors that sit above the twin basins.
9. Give plenty of space to the showering area
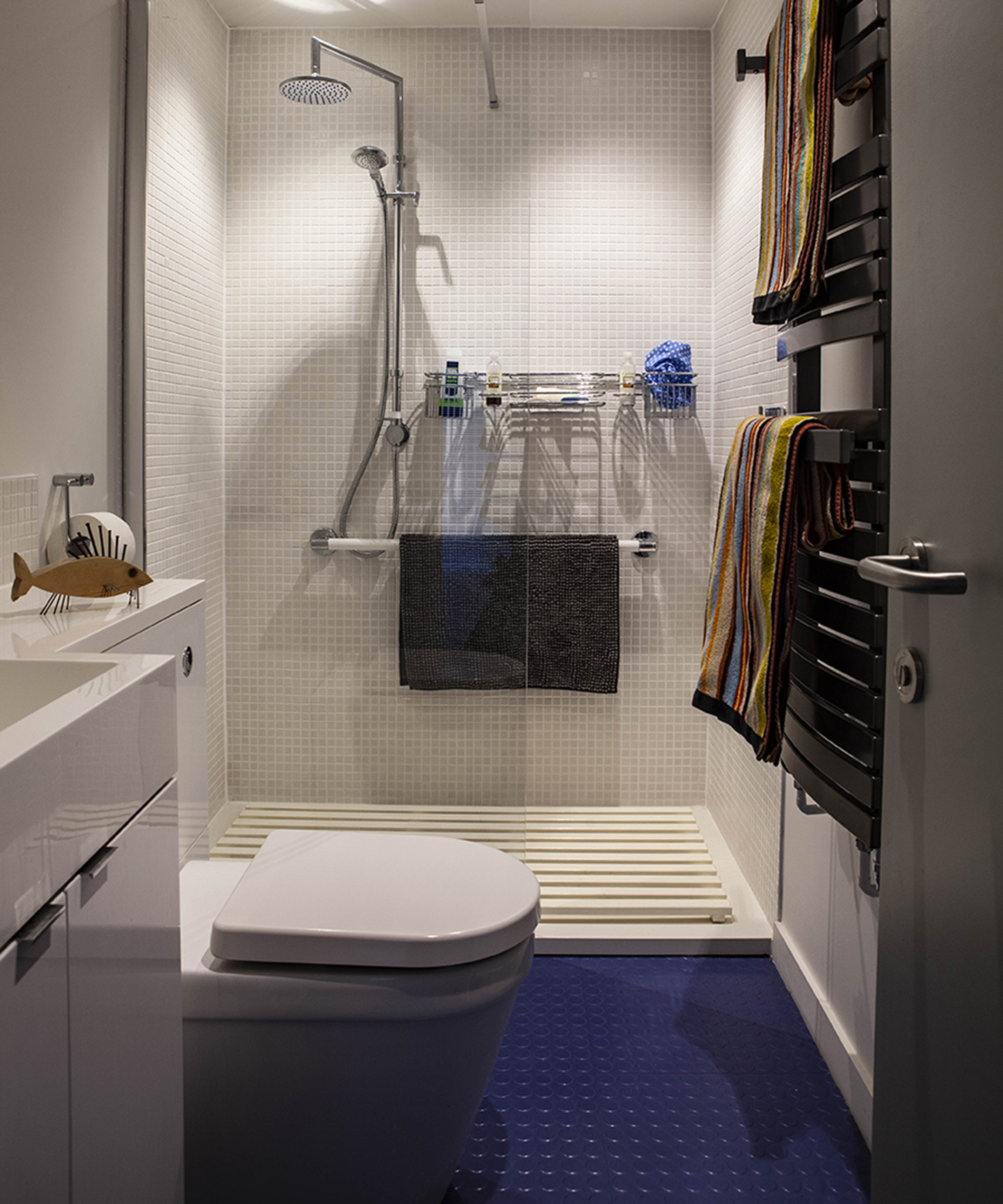
The last thing you want is an ensuite that rarely gets used because it is too cramped, dark or poorly ventilated — if you are going to the trouble and expense of buying and installing a new bathroom, do it properly.
The most common problem with ensuites is that the shower enclosure or area feels too small. This can be avoided by thinking through the layout really carefully — search around for the best shower room ideas for inspiration on getting the space right.
In this room, the shower has been given the full width of the room rather than being wedged into one corner, while the toilet and basin are both space-saving back-to-wall models.
10. Settle for an 'almost ensuite'
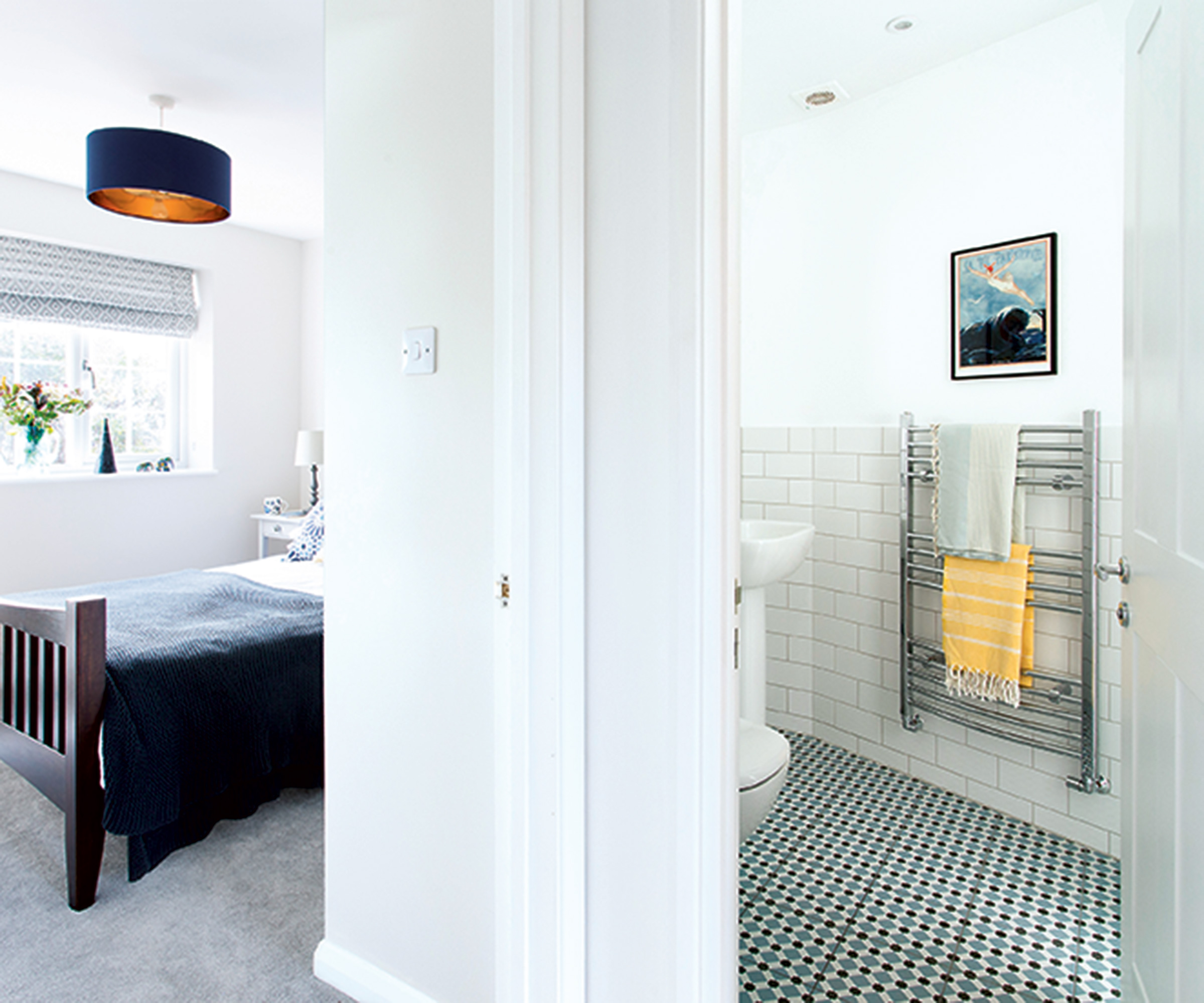
If you simply just can't make an ensuite work in your home, or prefer the idea of a separate bathroom rather than one that leads directly off your bedroom, you could instead compromise with a bathroom that sits next to your bedroom, with both having their own separate entrances.
Here, the bathroom is easy to access from the bedroom but there is no need to walk through either room to get to the other giving them a pleasing sense of separation.
11. Tie bedroom and ensuite together with colour
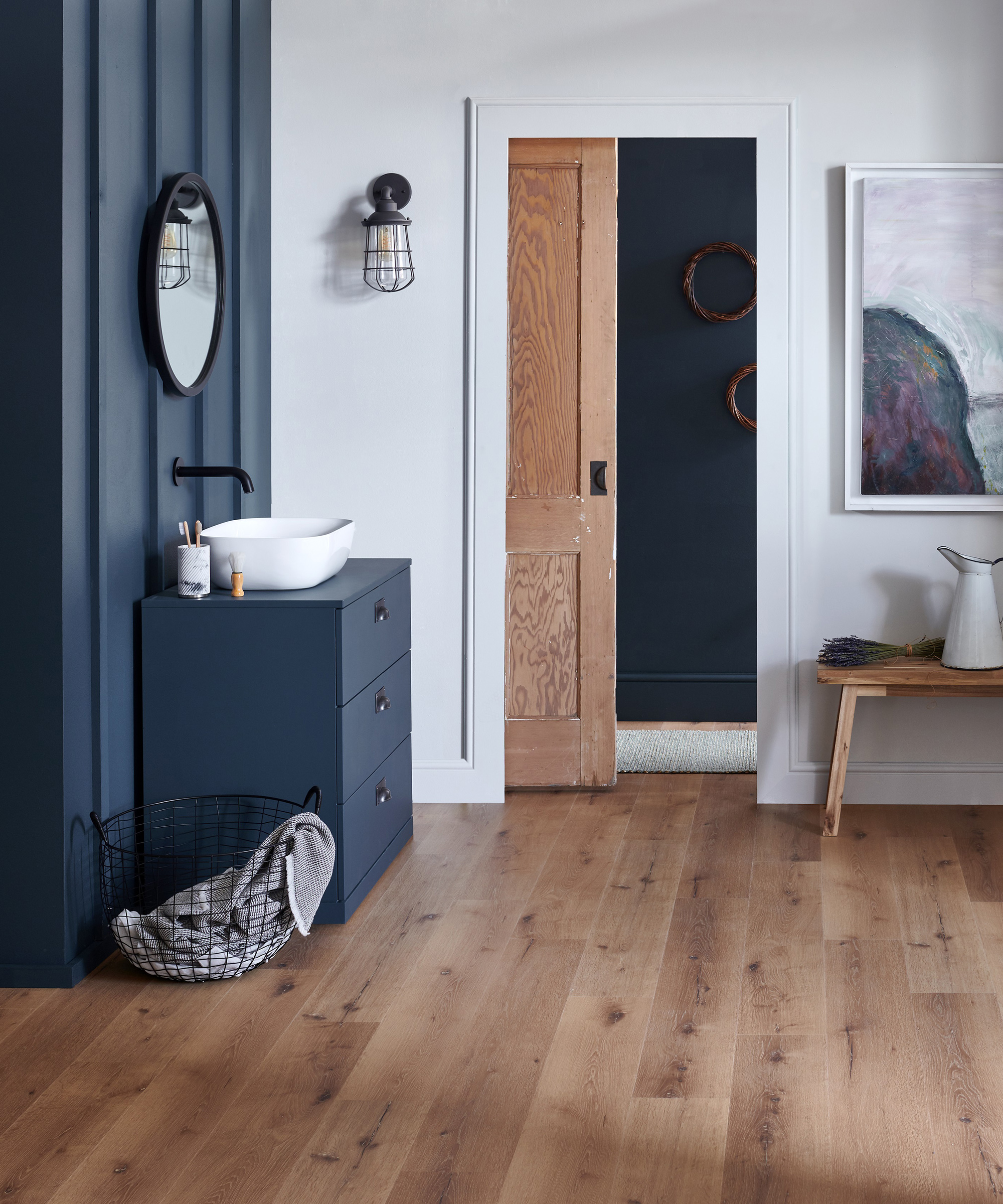
Another way of ensuring your bathroom and ensuite are presented as the perfect pair is to use a coordinating decor scheme. This will ensure the spaces flow visually and feel like they are meant to be together.
In this smart navy ensuite bathroom, the bedroom beyond features a wall painted in the same shade as the wall panelling and vanity unit for the basin. Note too the use of a neat sliding door to save on space.
You might like to note that this year's bathroom trends include lots of bold, warm and earthy colours.
"Furnishing items, walls, floors and decoration should have a consistent colour harmony, be that tone-in-tone or combined with complementary colours," advise the experts at Duravit.
12. Plan your layout to account for a sloping ceiling
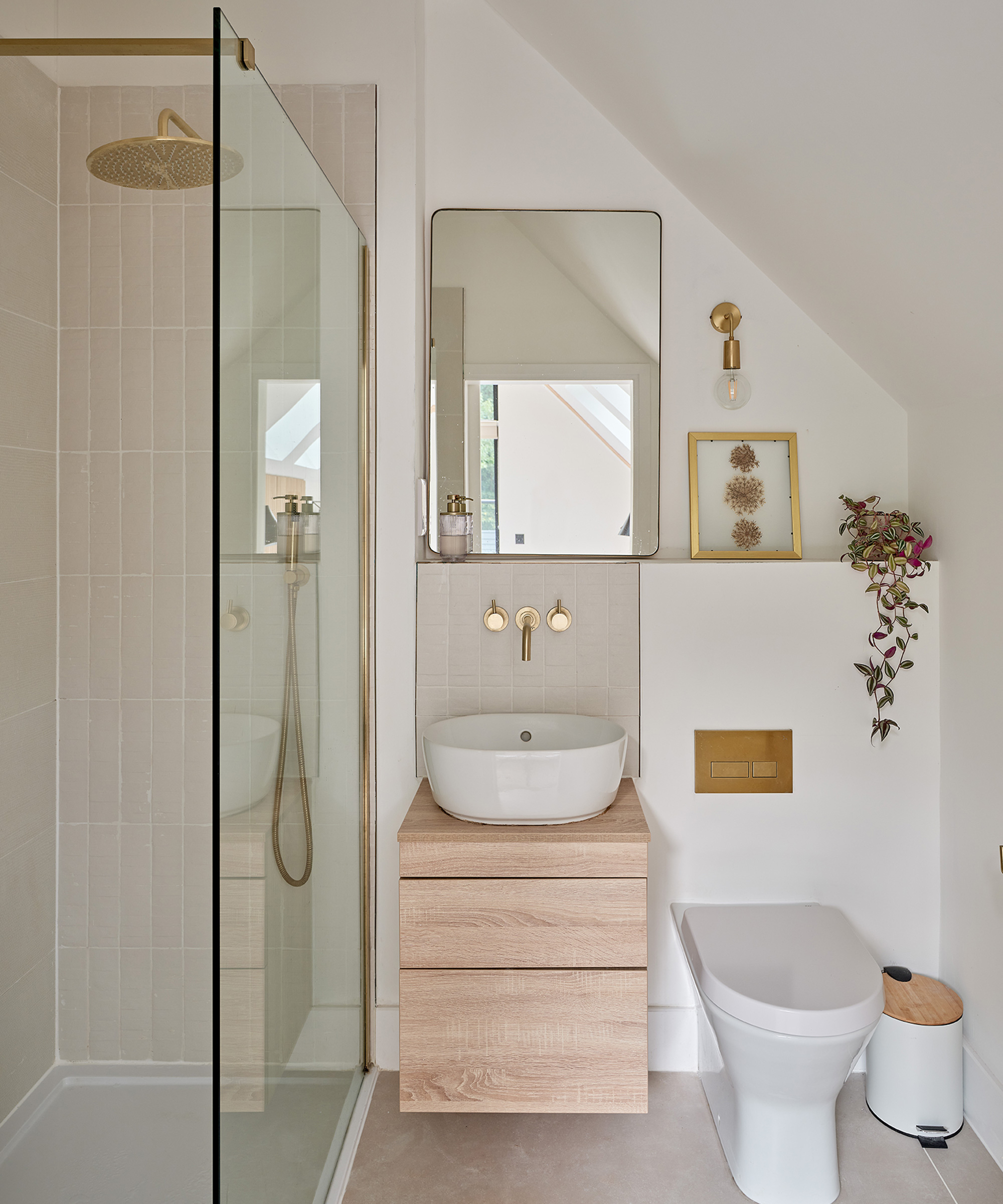
In the case of loft ensuite bathrooms it will often be necessary to design the layout to take into account a sloping ceiling. This is the same for those considering one-and-a-half storey house design.
It makes sense to fit the bath under the lowest point of the ceiling as you will be lying down here. The shower, on the other hand, will need more headroom so should sit beneath the tallest part of the room.
This calming ensuite has made perfect use of the space available and the wall that houses the plumbing for the basin and toilet acts as a handy storage shelf too.
FAQs
How much space do ensuite bathroom ideas require?
When thinking about where to locate your ensuite you will need to give some consideration to the minimum sanitaryware clearance spaces — you really want this room to feel like a pleasure to use rather than somewhere to bash elbows and stub toes while you try to get in and out of the shower.
Bear in mind the following:
- The minimum comfortable size for a shower enclosure is 760mm x 760mm. A clearance of at least 610mm is also required.
- A clearance of at least 510mm is required to the front of a basin — more if possible.
- The space around a toilet should be at least 760mm, with at least 510mm in front.
- Should you want a bath in your ensuite, allow for a minimum of 530mm side clearance.
What is the best way to ventilate an ensuite bathroom?
Bathroom ventilation, whether in the form of an extractor fan or an openable window, is just as important in an ensuite as in any other kind of bathroom.
If your ensuite won't have a window you are obviously going to have to think about how you will properly ventilate the space using mechanical methods.
"Ventilating rooms without windows requires extra thought since many of these rooms won’t allow a through-the-wall fan installation since they won’t have access to an outside wall," says Natasha King RMI Product Manager, at Vent-Axia. "This means that ducted solutions are often needed, which require higher-pressure ventilation to move the air to where you want it."
The best bathroom extractor fans will usually deal well with steam and moisture but must be carefully chosen in smaller space such as ensuites.
"In larger bathrooms a fan can be installed safely away from any sources of water spray," explains Natasha King. "But in smaller rooms, such as an ensuite, this may not be possible. In these cases, a fan with an IP45 rating (for Zone 1) can be safely installed in the splash zone."
Natasha was Homebuilding & Renovating’s Associate Content Editor and was a member of the Homebuilding team for over two decades. In her role on Homebuilding & Renovating she imparted her knowledge on a wide range of renovation topics, from window condensation to renovating bathrooms, to removing walls and adding an extension. She continues to write for Homebuilding on these topics, and more. An experienced journalist and renovation expert, she also writes for a number of other homes titles, including Homes & Gardens and Ideal Homes. Over the years Natasha has renovated and carried out a side extension to a Victorian terrace. She is currently living in the rural Edwardian cottage she renovated and extended on a largely DIY basis, living on site for the duration of the project.

