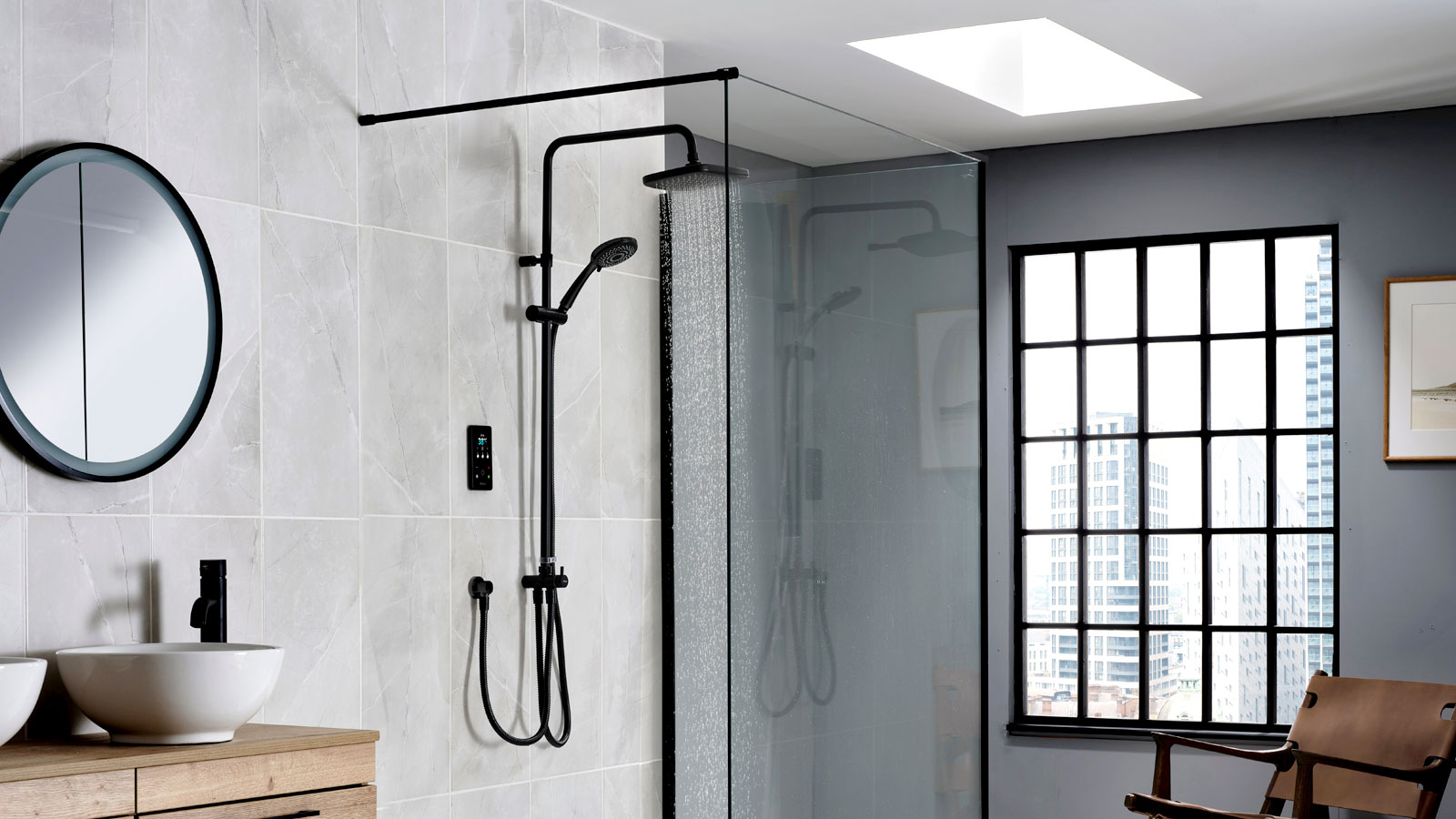Common bathroom design mistakes and how to avoid them
Don't let these bathroom design mistakes turn your space into a wash out. We've asked the experts what errors they most often encounter so your bathroom brings you nothing but bathing bliss
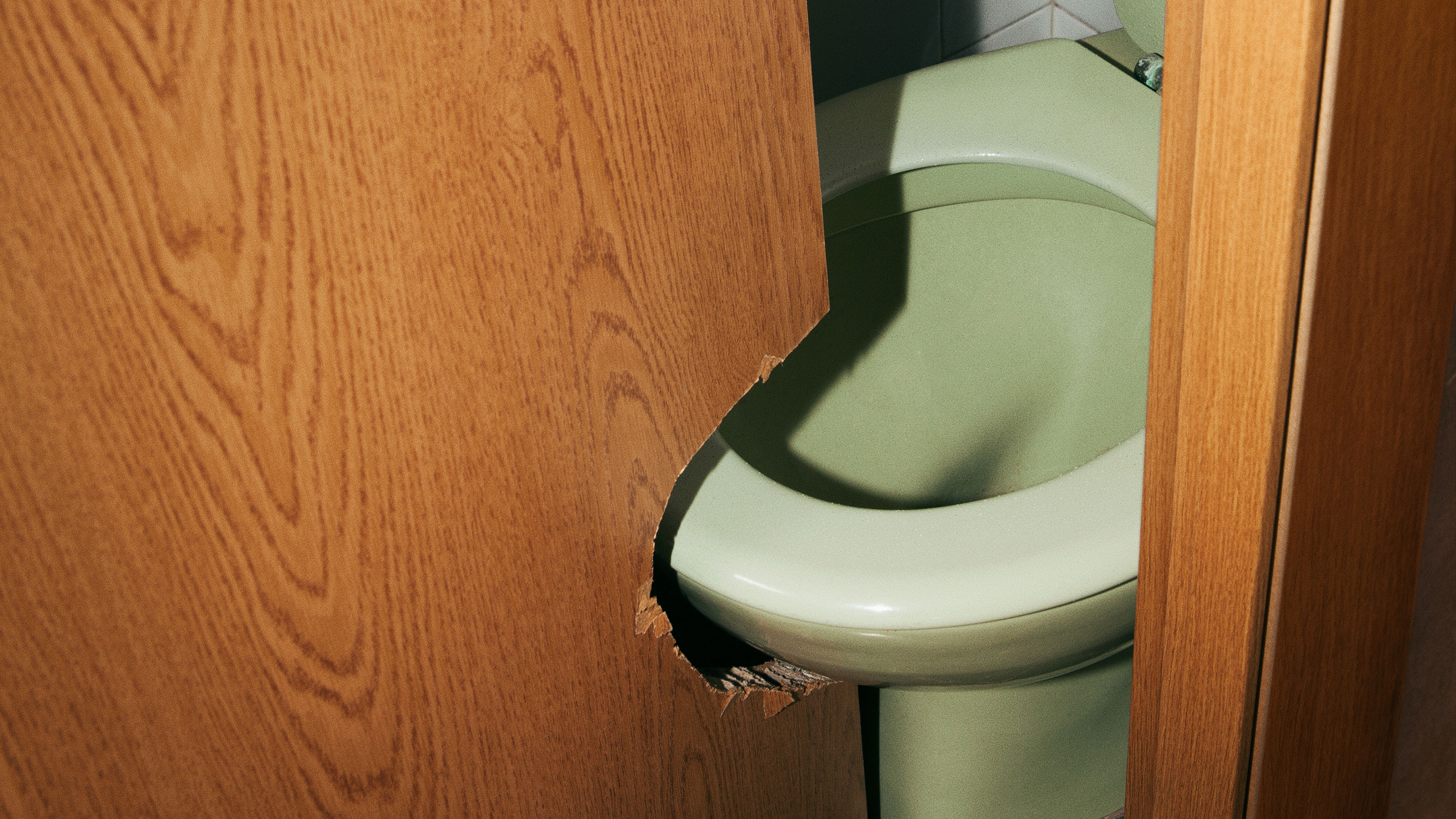
Bring your dream home to life with expert advice, how to guides and design inspiration. Sign up for our newsletter and get two free tickets to a Homebuilding & Renovating Show near you.
You are now subscribed
Your newsletter sign-up was successful
Being aware of the most common bathroom mistakes made by those carrying out this kind of project is the best way to ensure you don't end up repeating them — so we asked experts in the world of bathroom design for the mishaps they most often come across.
Embarking on a bathroom design and installation project is really exciting and with the right planning and products can result in a space that will not only make life run a little smoother but should also add value to your home.
That said, new bathrooms don't come for free and with that in mind you need to be sure that the room you end up with is the one you had hoped for at the beginning of the project.
Here, we take a look at the most frequent mistakes made in the bathroom design process so you can feel confident that you know what to look out for.
How to avoid making bathroom design mistakes
Before we get into discussing the mishaps most commonly encountered by those putting their bathroom design ideas into action it is worth pointing out that there is one important step that should never be skipped if you want your new room to be a success — good planning.
As with most home improvement projects, taking time to think through what you want from the space, to research products and avoiding rushing any decisions is key to avoiding disaster — in fact, many of the following points relate to planning in some capacity.
1. Failing to think through the layout
Whether you are after small bathroom ideas or have plenty of space to play with, the layout needs to be one of the first things you address if you want the room to work well. This is particularly true if you are starting from scratch as you will need to think about how you will run a water supply to and waste from the new room.
Bring your dream home to life with expert advice, how to guides and design inspiration. Sign up for our newsletter and get two free tickets to a Homebuilding & Renovating Show near you.
"There are several aspects to consider when planning a new bathroom and the first is space," says Martin Carroll, managing director at Duravit UK. "Are you creating a brand new space, or adapting your current bathroom? You also need to consider the location. If you are updating an existing bathroom then you will already have drainage, water supplies etc. However, if you are installing a totally new bathroom, the existing hot and cold-water supplies will need extending."
"Avoid making a mistake with your layout by drawing out a rough plan of your existing room on graph paper, using metric measurements and noting the location of windows and doors," suggests Jorge Hernandez, product and design manager at Crosswater. "Create cut out shapes (to-scale) of every fixture you want in the room — bath, basin, toilet and shower enclosure etc.
"You’ll then be able to rearrange items on your room plan until you find a layout you like. Be mindful of space when arranging your layout, as you’ll need to be able to move comfortably in your bathroom. If the bathroom is on the small side, you can utilise over-the-bath showers, sliding doors and towel warmers to maximise space."
“A poorly designed bathroom will not only be inefficient and impractical, but it won’t make sense aesthetically either," says Amit Malhotra, co-founder of Aflux Designs. "When planning a bathroom, think about how you personally use the space (for example, do you prefer showers or baths?), use the natural light available to you, ensure it showcases your personality and look at the space available to you and how best to maximise it. Once all these elements are considered, you can create an effective space that suits your everyday needs.”
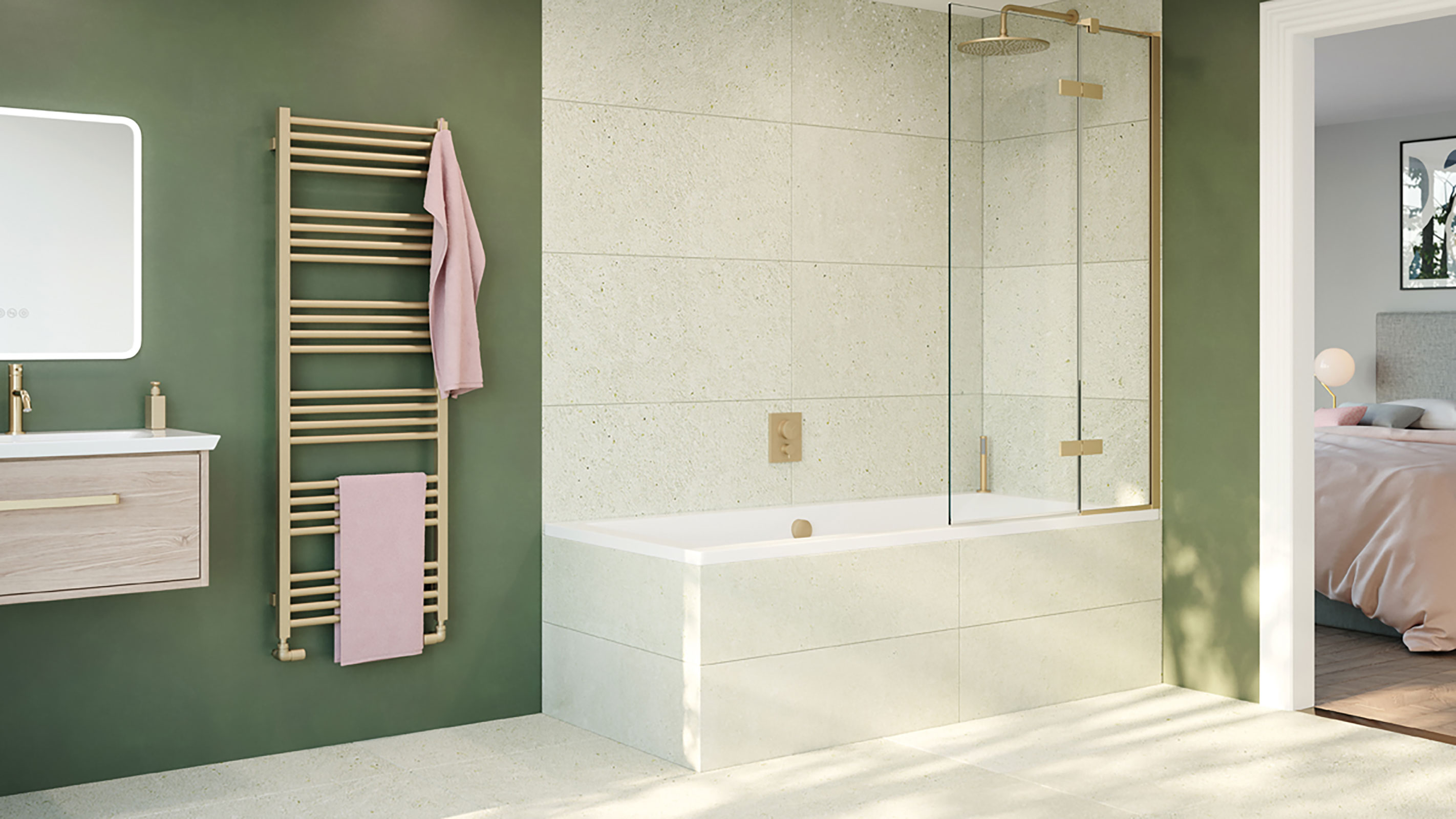
2. Designing for the wrong user
It is all well and good keeping magazine clippings and saving pictures of bathrooms you love, but will they work for you and your household? What works for one person won't necessarily be practical for another — those designing a master bedroom ensuite will have different needs to those after family bathroom ideas, for example.
"Often people will design the bathroom they want, without thinking about how it will be used," warns Jorge Hernandez. "If you’re planning an adult-only ensuite, you can choose luxurious fittings and high-tech touches, but when designing a family bathroom, it will need to be hardwearing and low maintenance.
"Consider what practical elements are required, such as storage and age-proof add-ons (including anti-slip materials and anti-scald shower valves). If you’re creating a luxury feel then it’s important to have plenty of storage to hide everything, from toothbrushes and children’s bath toys to cleaning products."
"If you are creating or upgrading your bathroom you need make sure the bathroom works for an individual or the whole family — delivering a flexible solution for present and future needs," says Adam Teal, head of sales at Kaldewei. "Privacy must be taken into consideration especially if you are planning for a multigenerational family. It must be designed to ensure independence when taking care of personal hygiene needs.
"Designing a bathroom needs a lot of thought — for example, if more than one person is using the bathroom a double washbasin is a definite consideration."
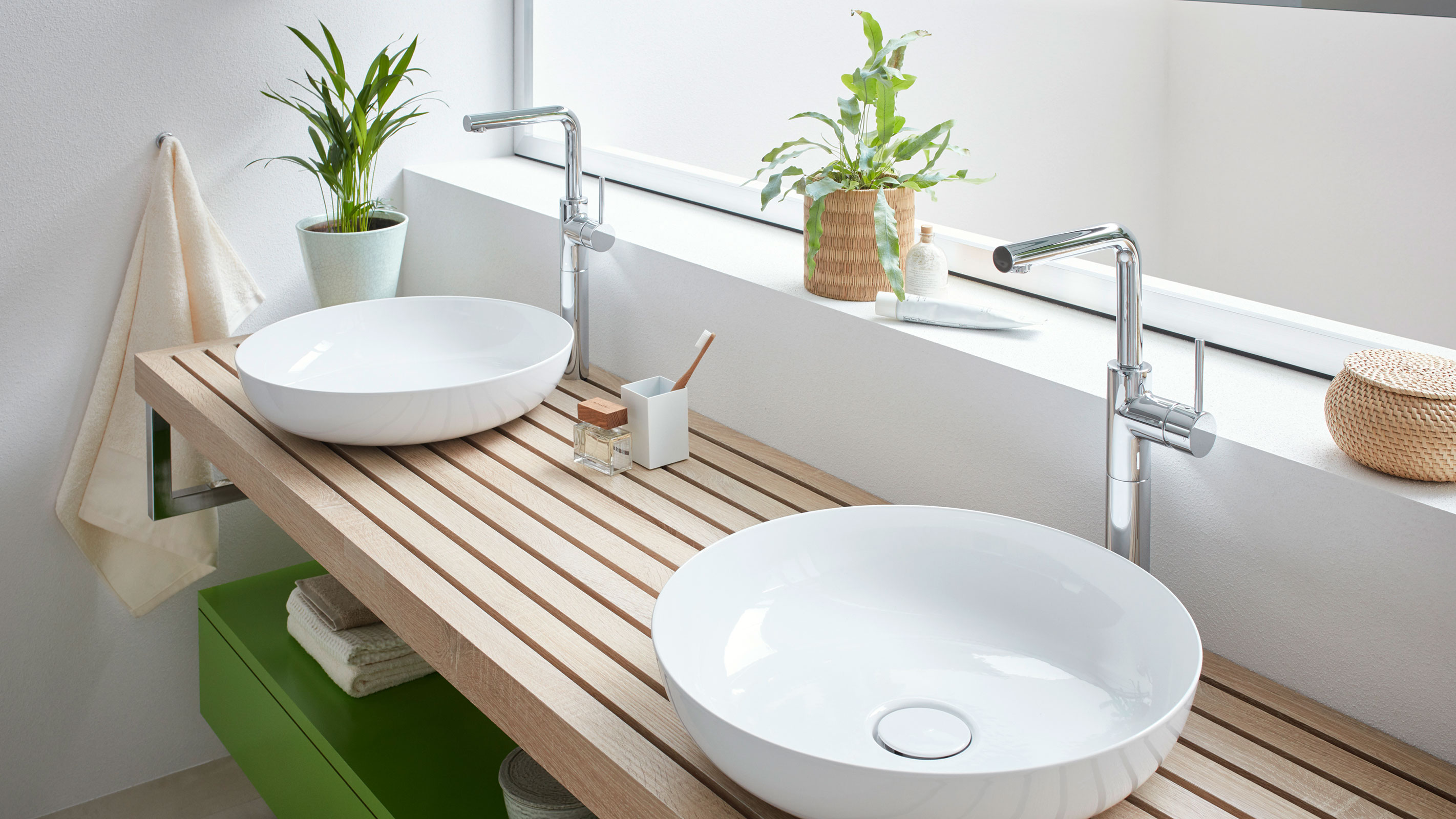
3. Choosing the bath you want but don't need
It can be easy to get carried away when perusing bathroom showrooms but do be mindful of your individual space and budget. Some designer baths can be hugely alluring but they can also be costly and take up a lot of space.
"Freestanding baths are luxurious but they are not the most practical option if your bathroom is on the smaller side," says Jorge Hernandez. "Sometimes people choose one without considering that they require ample space for comfortable access when getting in and out, for cleaning and bathing little ones. A great alternative that requires very little compromise is a back-to-wall bath, providing the same wow factor but without the need for additional floor space.
"Straight baths are the most popular choice due to their ability to fit into the most compact of spaces and will maximise floor space," continues Jorge. "Their slim design and classic shape works well in most bathroom layouts and suits a number of bathroom styles. Double-ended baths are the perfect option for those who love bathing as the plug and taps sit in the middle, enabling you to sit at either end in comfort.
"Finally, showering baths are the perfect option for those with smaller bathrooms, enabling spacious showering and comfortable bathing and available in plenty of stylish options."
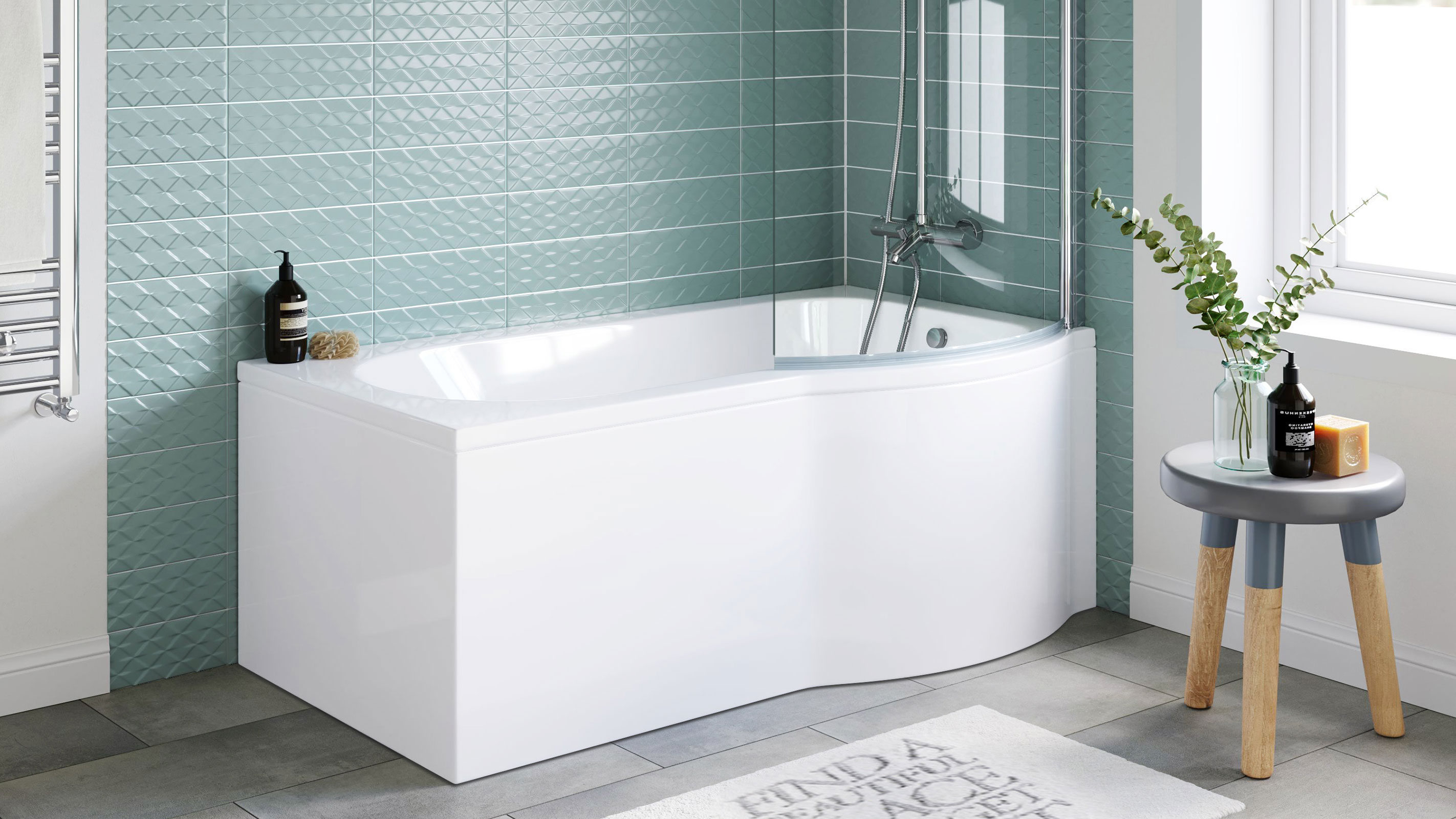
4. Forgetting bathroom ventilation
Good bathroom ventilation is vital if you want the space to be comfortable and pleasant to spend time in — plus it will reduce the risk of mould developing over time.
"The bathroom is one of the major sources of moisture in the home and tends to be used for bathing and showering on a daily basis," says Chris Michael, managing director of Meaco. "Without good extraction, the levels of moisture will build and build which can result in mould growth within the room."
For most people, installing some form of mechanical ventilation will be the best way to ensure the bathroom remains well ventilated — an extractor fan is perfect.
"Making considerations for ventilation is often not a priority in the planning stages, but ensuring mirrors have de-mister pads ensures they will always be practical," points out Jorge Hernandez.
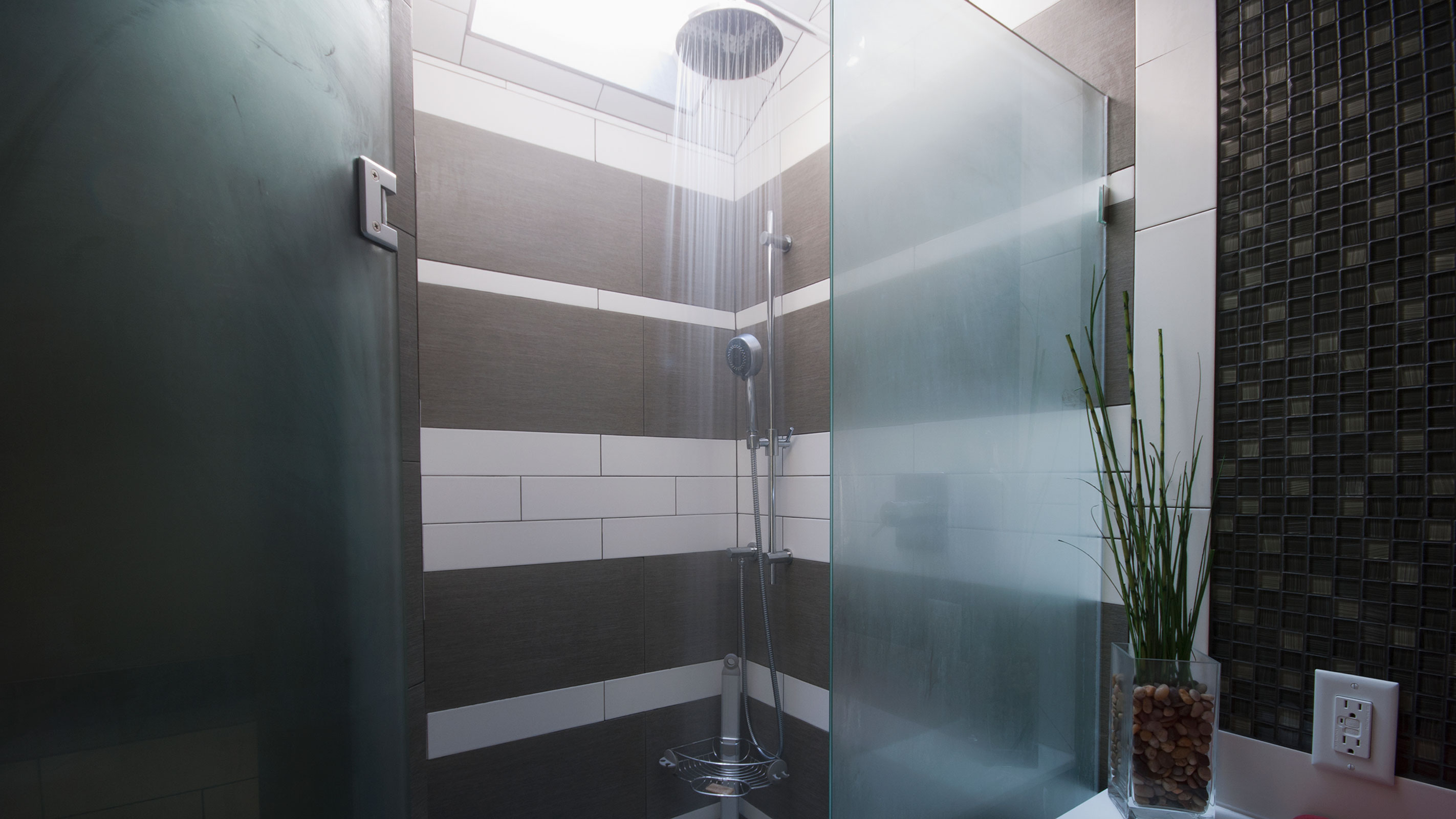
5. Assuming the choice of toilet is purely practical
While choosing a toilet might not seem like the most glamorous of tasks, don't overlook the importance of this piece of sanitaryware — both from a visual point of view as well from a practical one and do familiarise yourself with toilet dimensions to work out the best spot for yours.
"The toilet can sometimes be one of the last style decisions made but it’s an important one," says Jorge Hernandez. "Close coupled toilets are most commonly used — they have a separate cistern that sits on the back of the toilet bowl.
"A contemporary wall-hung style is easy to clean but requires consideration as the frame needs to sit behind the wall. If you are aiming for a luxurious, modern feel then the finishing touches such as flush plates should not be overlooked — they are a great way to add a hint of luxury."
You will also need to think about where the toilet is going to be positioned in terms of waste pipes.
"The waste pipes will need careful planning so they connect into the existing system and this is especially important when selecting your toilet," says Martin Carroll of Duravit. "The style of toilet will be dependent on where the waste goes. You need to check if there is space for everything to be concealed, when the cistern and all plumbing work is hidden in the wall or the unit, which offers a much neater finish. You need space to be able to fit a back-to-the-wall or a wall-hanging toilet. If there is limited space you may need to select a different toilet such as a close coupled variant."
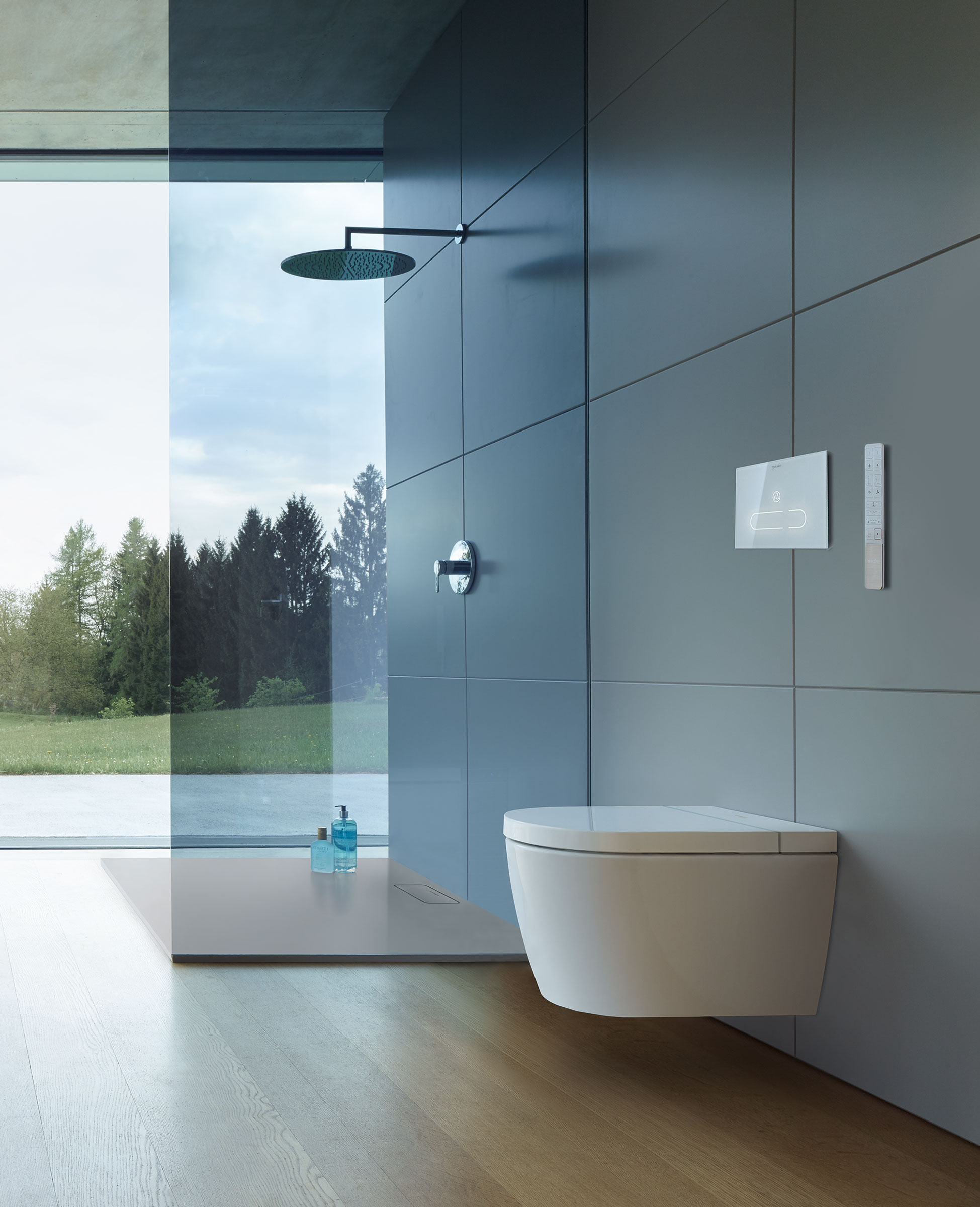
6. Neglecting window coverings
Don't forget that windows will need to offer some kind of privacy in order to protect your modesty. Soft fabrics are best avoided in bathrooms where the moisture can damage them.
Many people choose to fit windows with obscured or frosted glass or add window film to existing windows. However, it can also be worth considering other window treatments that can also help the space feel warmer, such as thermal blinds and shutters.
“Incorporating an effective window treatment in a bathroom is not only essential for privacy but it can also help with retaining heat," says Sam Tamlyn, managing director at California Shutters. "Plantation shutters have a number of benefits when it comes to saving energy. As one of the main ways which heat is lost in the home is through windows, especially in older properties, you can avoid a draughty bathroom by adding window shutters. As they are fitted bespoke to the window, when their slats are closed, very little air escapes through them, resulting in them being great heat insulators, plus they add plenty of privacy when you need it.”
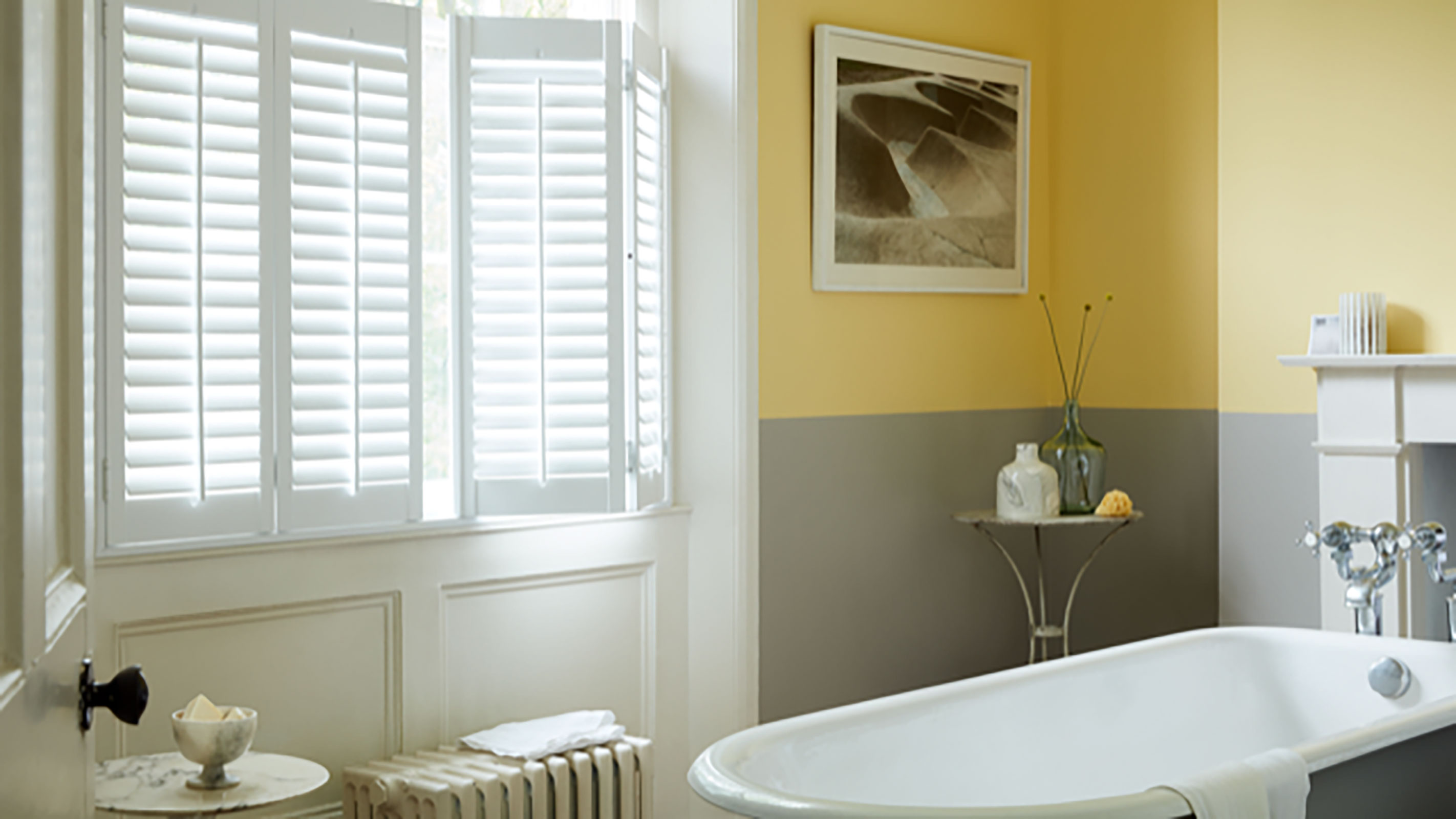
7. Overlooking great bathroom storage
Clutter is never conducive to a relaxing space — which a bathroom should be. However, there is usually a lot of 'stuff' to find space for in this room — from toiletries to cleaning products, towels to toilet rolls. For this reason, good bathroom storage ideas are crucial for the space to feel calm and organised.
“Storage is key when designing a bathroom. It is one of the easiest rooms to become cluttered, so it's crucial to discuss who and how the bathroom will be used," says Amit Malhotra of Aflux Designs. "If it’s the main ensuite, for example, then storage solutions to suit both parties are important to agree first hand and how this fits within the overall look and layout. Niches in the shower, glass cabinets and under vanity units all help and are important to integrate within the look of the bathroom."
“We store a lot of everyday and wellbeing essentials in the bathroom so it’s important to keep it organised and decluttered so it remains a relaxing space," says Juliette Thomas, founder and director of Juliettes Interiors. "Only keep out what you use on a daily basis. Otherwise, store away other items — this can be within a bathroom vanity unit, in shower or wall nooks or on open shelves, but ensure they remain tidy. Bathrooms are at their best when decluttered giving more surface space to use and an overall feeling of calm."
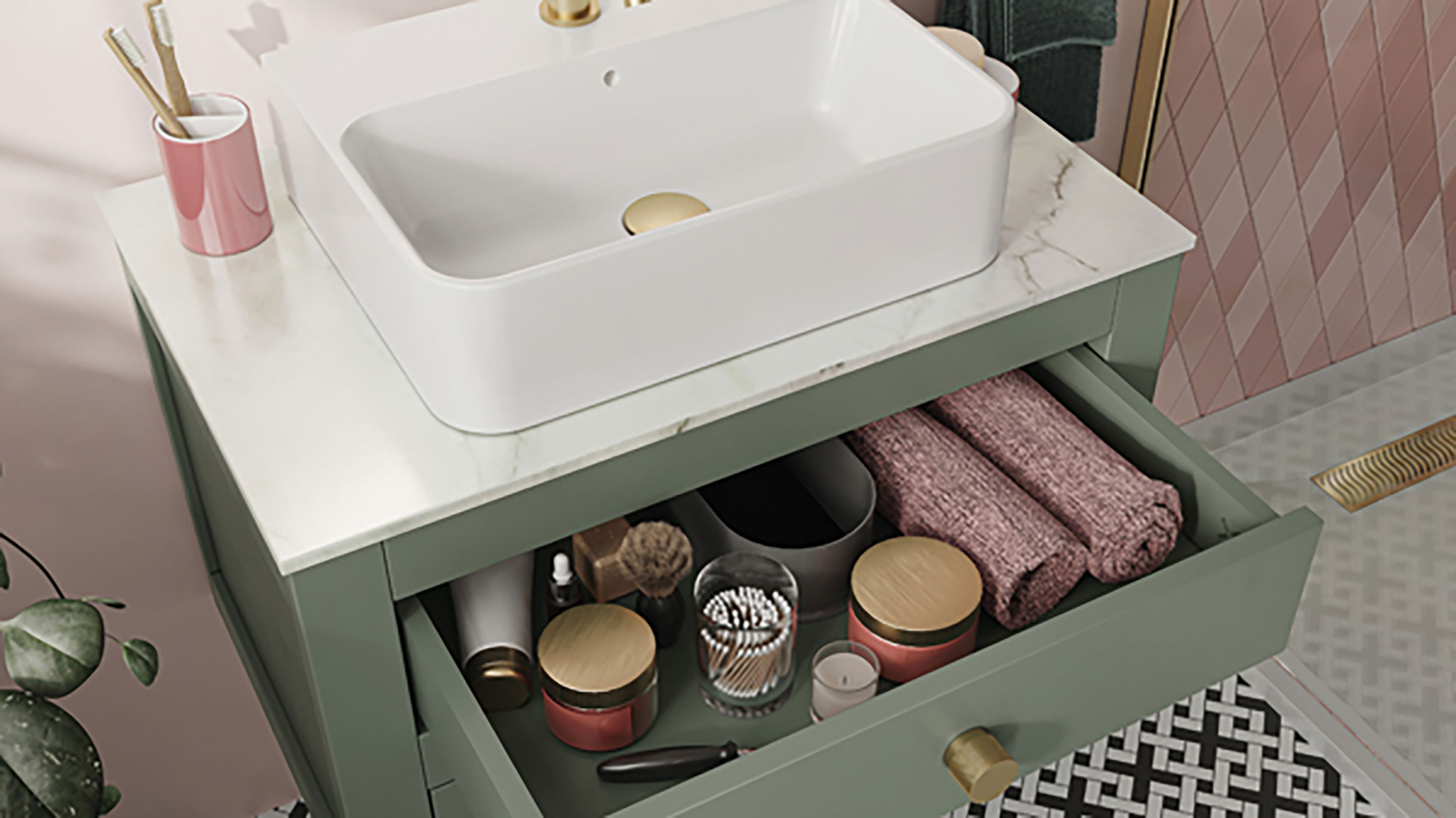
8. Leaving lighting design until last
Good bathroom lighting ideas are obviously essential on a practical level but they can also change how pleasant the room is to spend time in. At its worst bathroom lighting can be harsh and unflattering, while at its best it will be adaptible to suit every situation.
Avoid fitting just one bright overhead light and instead think about layering your lighting — including background lighting, task lighting and accent lighting.
“Lighting is an essential part of bathroom design, so it’s important to make the most of the natural light available, as well as adding enough task and accent lighting to set the tone," says Amit Malhotra. "Most homeowners want their bathrooms to feel bright and spacious, so ensure you layer your lighting by pairing essential lighting, such as around the vanity mirror and above the shower, with interesting and feature pieces, such as beautiful wall lights above the sink. This will result in a beautiful space you’ll be keen to spend time in.”
"Bathrooms are multifunctional spaces and normally demand multiple lighting types," says Piero De Marchis, director at Detail Lighting. "One of the most common mistakes homeowners and designers make is not considering different lighting types within the bathroom at an early design stage. This doesn't just go for large spaces either, the same goes for small spaces.
"One of the things to look out for is not thinking about how different areas of the bathroom are used. On a practical level, think about night-time visits to the loo, and future-proofing so that lighting will work for all ages — this means integrated low-level lights and not just blinding overhead lights. Another element that is often overlooked is the integration of movement sensors, these are particularly useful for low-level lighting at night time.
"A common mistake we see in bathroom lighting is not correctly considering the lighting for the 'make up' or vanity area," continues Piero. "When it comes to applying make up, edge lighting around a mirror does not provide adequate light directly onto the face. The best solutions are lights mounted on or next to the mirror with vertical light hitting the face. Alternatively, two-directional spots on the ceiling can also even out any long shadows on the face."
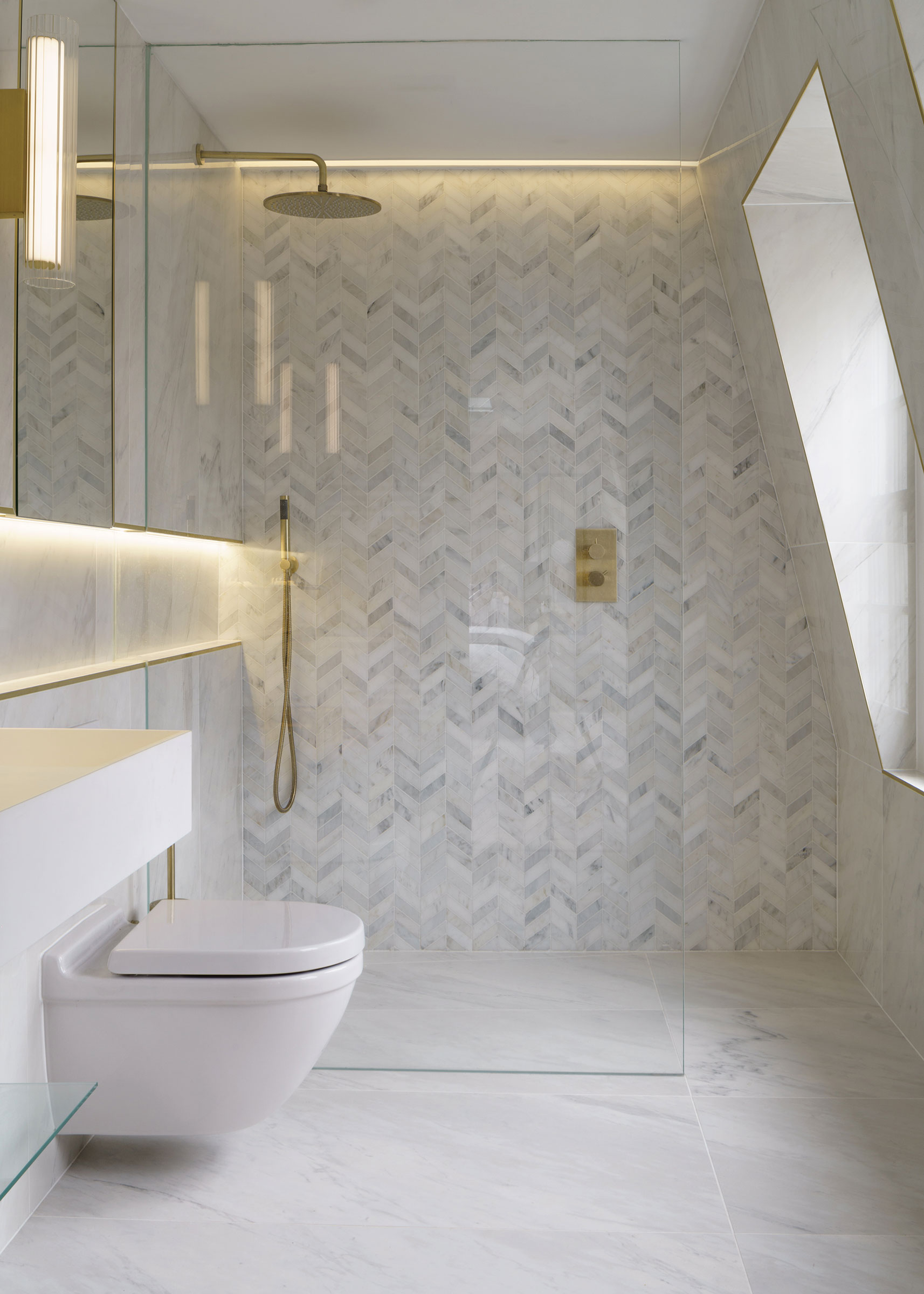
9. Choosing unsuitable flooring
In a space that is frequently going to be getting wet and where bare feet are likely, a practical choice of bathroom flooring is vital if you want the room to be accident free.
“It’s important to avoid the mistake of choosing style over practicality with your tiles," says Amanda Telford, marketing manager at CTD Tiles. "It’s vital to start with the fundamentals and figure out what materials are best suited for the room to avoid any unwanted accidents.
"When it comes to choosing the material of the tile, we would recommend using porcelain tiles on your floors as they are hardwearing and more suited to a busy, heavy footfall environment. For those that are also planning to tile the floor that goes into the shower or wet zones, we would recommend using anti-slip tiles or tiles with some texture and structure for grip underfoot. Porcelain tiles can also be used on the walls as well as the floor, making them a completely versatile option that means practicality doesn't lack style.”
Natural stone can also work well, feeling warm underfoot, but be sure to seal it properly before and after installation.
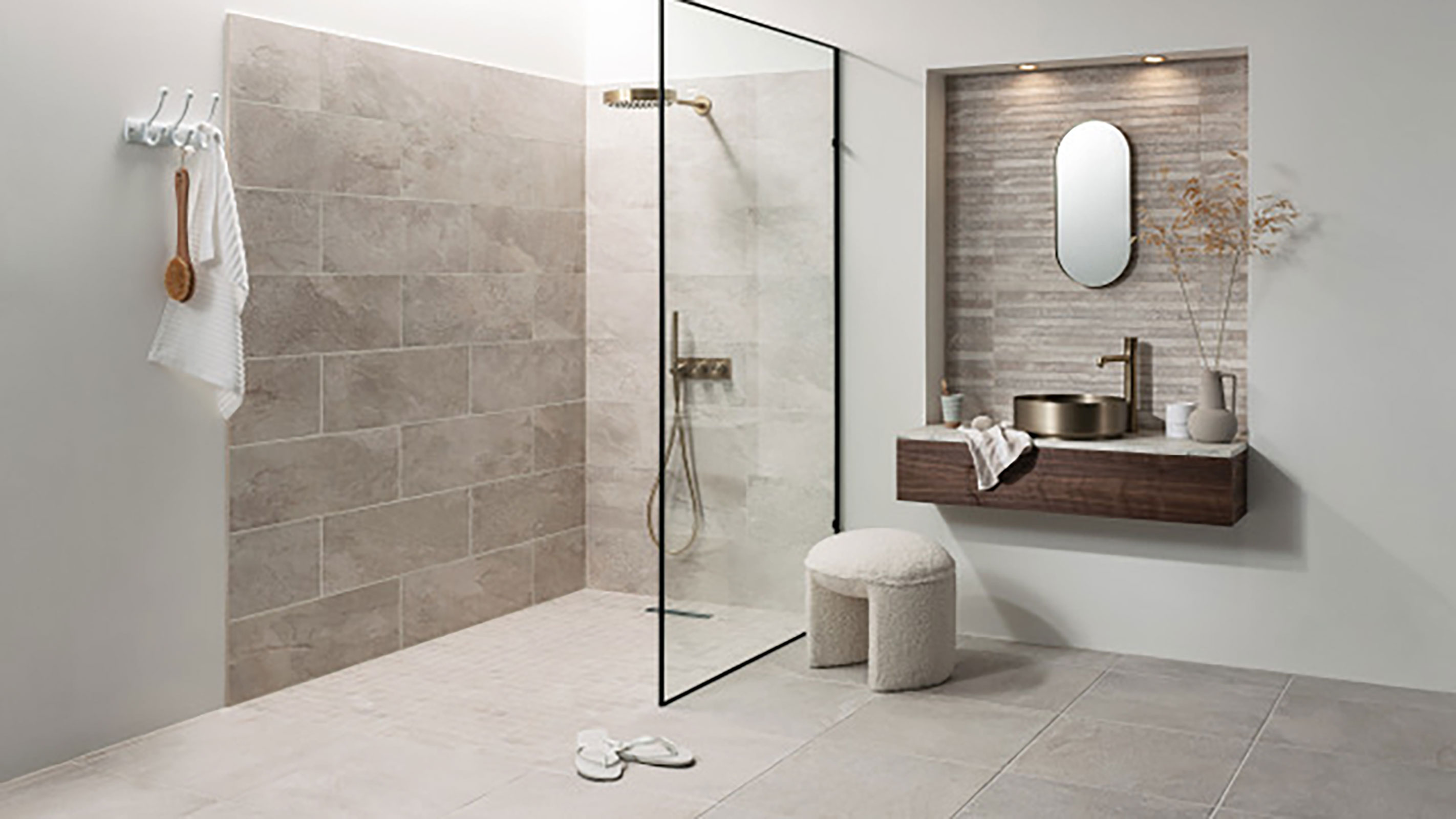
10. Being unrealistic with your budget
For any home project to be a success from start to finish you need to be realistic and organised when it comes to budgeting. Yes you may well love that solid stone egg-shaped bath with the water jets and light therapy, but will buying it mean going without a toilet?
While there are ways to save money on the cost of fitting a bathroom (such as installing it on a DIY basis and keeping new sanitaryware in the same place as old fittings), the average cost of installing a bathroom is, according to Victoria Plum, £7,200. That is not including the bathroom suite itself. They estimate that to add on a standard bathroom suite, containing a toilet, basin and suite, plus taps, showers, tiles, flooring and heating, you’re looking at an overall budget of around £9,800 for a typical bathroom.
Natasha was Homebuilding & Renovating’s Associate Content Editor and was a member of the Homebuilding team for over two decades. In her role on Homebuilding & Renovating she imparted her knowledge on a wide range of renovation topics, from window condensation to renovating bathrooms, to removing walls and adding an extension. She continues to write for Homebuilding on these topics, and more. An experienced journalist and renovation expert, she also writes for a number of other homes titles, including Homes & Gardens and Ideal Homes. Over the years Natasha has renovated and carried out a side extension to a Victorian terrace. She is currently living in the rural Edwardian cottage she renovated and extended on a largely DIY basis, living on site for the duration of the project.

