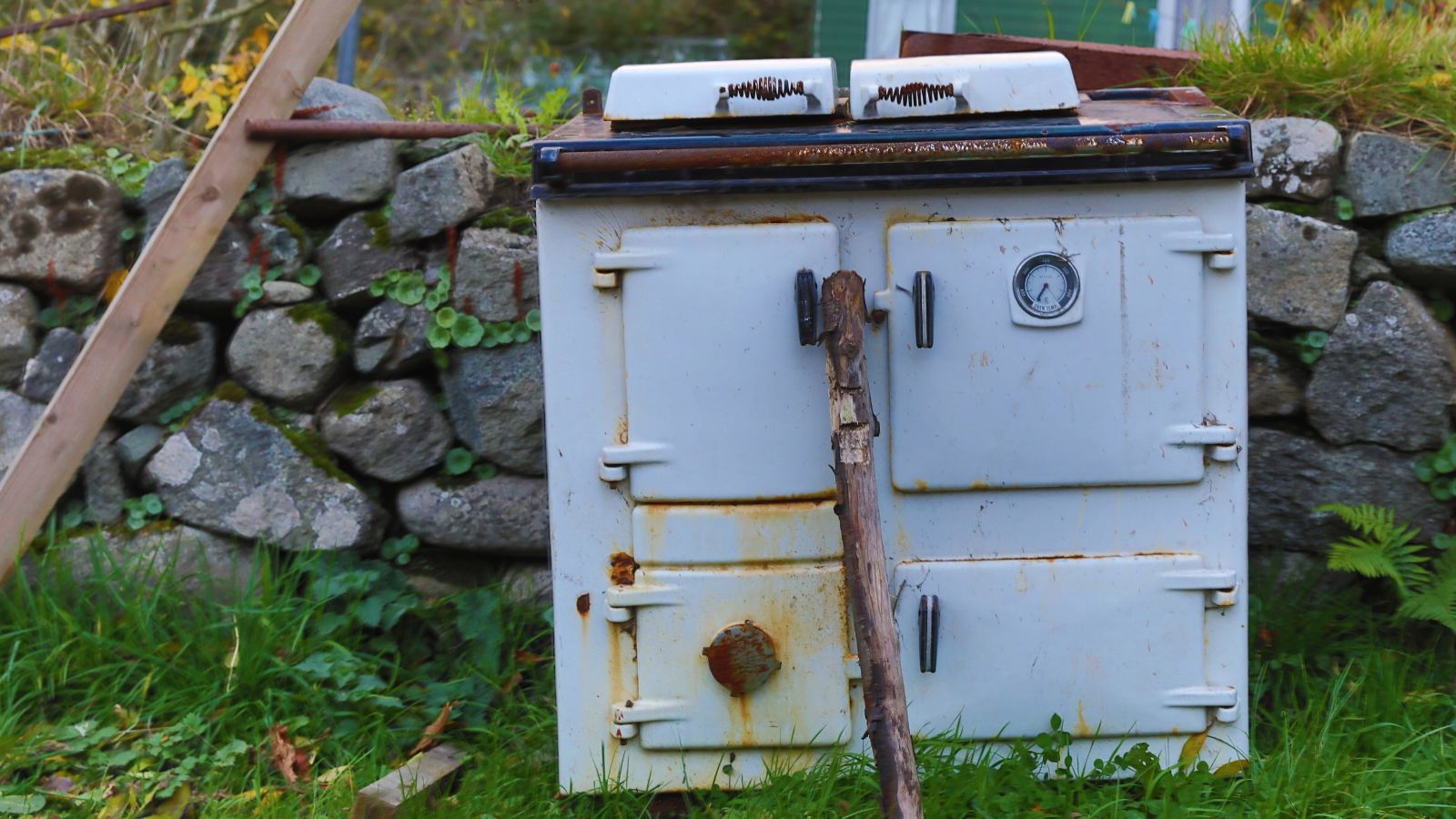11 small bathroom remodel ideas and expert tips
A small bathroom remodel can be challenging. We've got 11 ideas and expert advice on how to deal with a restricted space
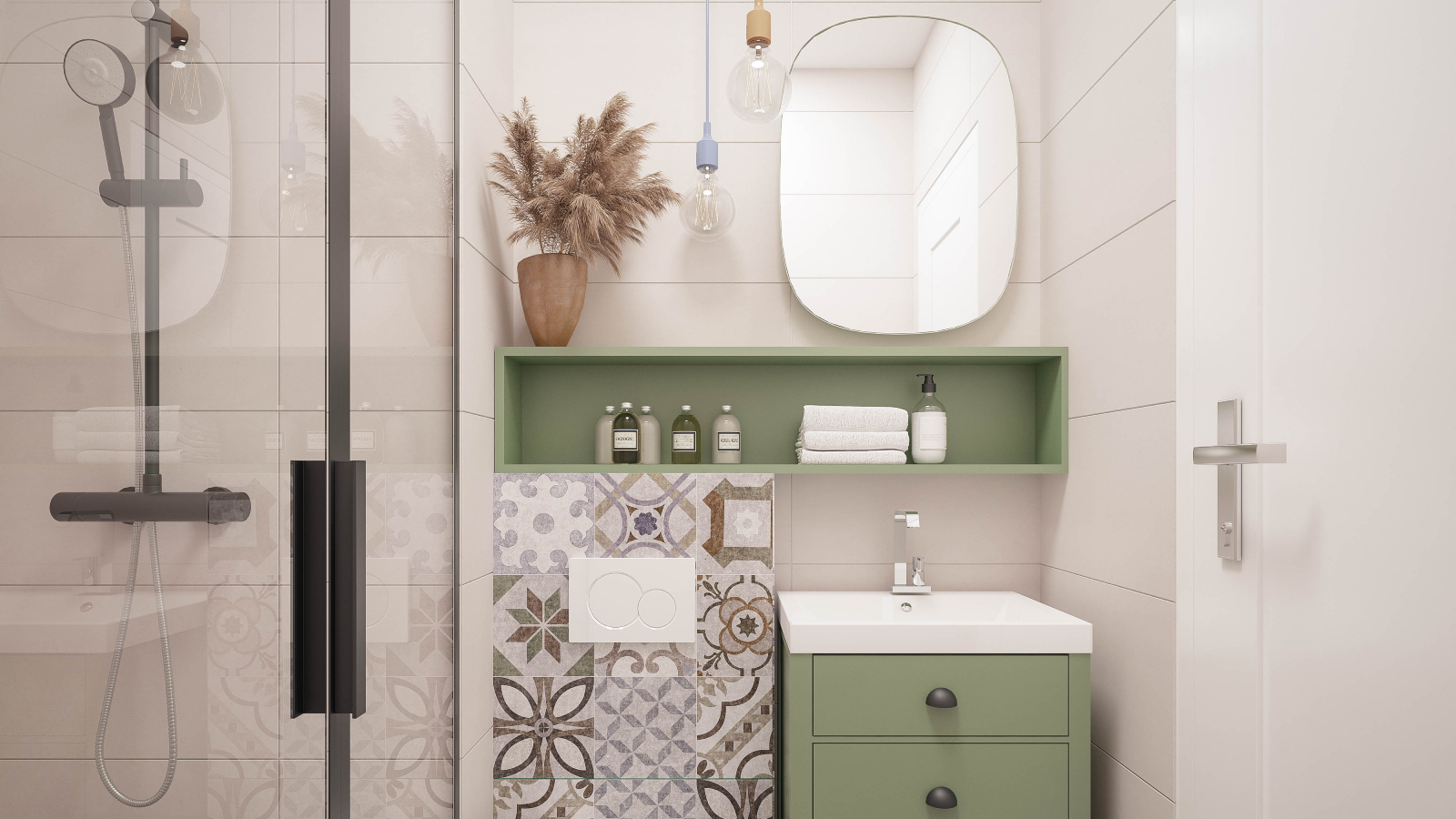
Bring your dream home to life with expert advice, how to guides and design inspiration. Sign up for our newsletter and get two free tickets to a Homebuilding & Renovating Show near you.
You are now subscribed
Your newsletter sign-up was successful
A small bathroom remodel can be a challenging project. With so many factors to consider when renovating a bathroom – from the all-important location of the soil stack to the choices you need to make about colours, tiles and sanitaryware – throw in a lack of space into the equation and it can suddenly seem overwhelming.
But with some clever design tricks and a clear objective of what you are looking to achieve, a small bathroom remodel can be rewarding. Turning what may feel like a crowded and cramped room into one that's functional and attractive will leave you with a huge sense of achievement.
When remodelling a small bathroom, "first consider how the space will be used and all the people who will use it," says Richard Ticehurst, brand expert at Bathroom Brands Group. "If the space needs to function as a family bathroom, the fixtures and fittings will need to be hardwearing and low maintenance. If the space is an adult-only ensuite, then you have more opportunities to experiment with luxurious fixtures and fittings."

Richard is a brand expert passionate about design, quality and performance. His background in European manufacturing, projects and retail has led to him coming a product expert in everything related to designing and creating the perfect bathroom.
Does a small bathroom remodel always mean changing the layout?
Although with a small bathroom remodel, it can be easy to assume your bathroom renovation ideas will involve ripping everything out and starting again, sometimes it may just be a case of thinking more cleverly say the experts.
If you can't move drainage or pipework you may be forced to look at what you have and reassess it a different way.
"If your layout isn’t quite right, think about the ways you might be able to make small but effective changes," says Barrie Cutchie, design director at BC Designs. "It might simply be that you add in a folding shower screen to provide a larger area to move around in and to ensure there is space for everything you require.”
Armed with advice and examples for your bathroom remodel ideas, here's some suggestions for making the most of your space.
Bring your dream home to life with expert advice, how to guides and design inspiration. Sign up for our newsletter and get two free tickets to a Homebuilding & Renovating Show near you.

Barry Cutchie founded British bathroom brand, BC Designs in 1999. Barrie is an award-winning designer who has been at the forefront of bathroom design for over 30 years making him an expert on knowing how to design every shape and size of bathroom.
1. Extend your floor tiling to cover your bath panel
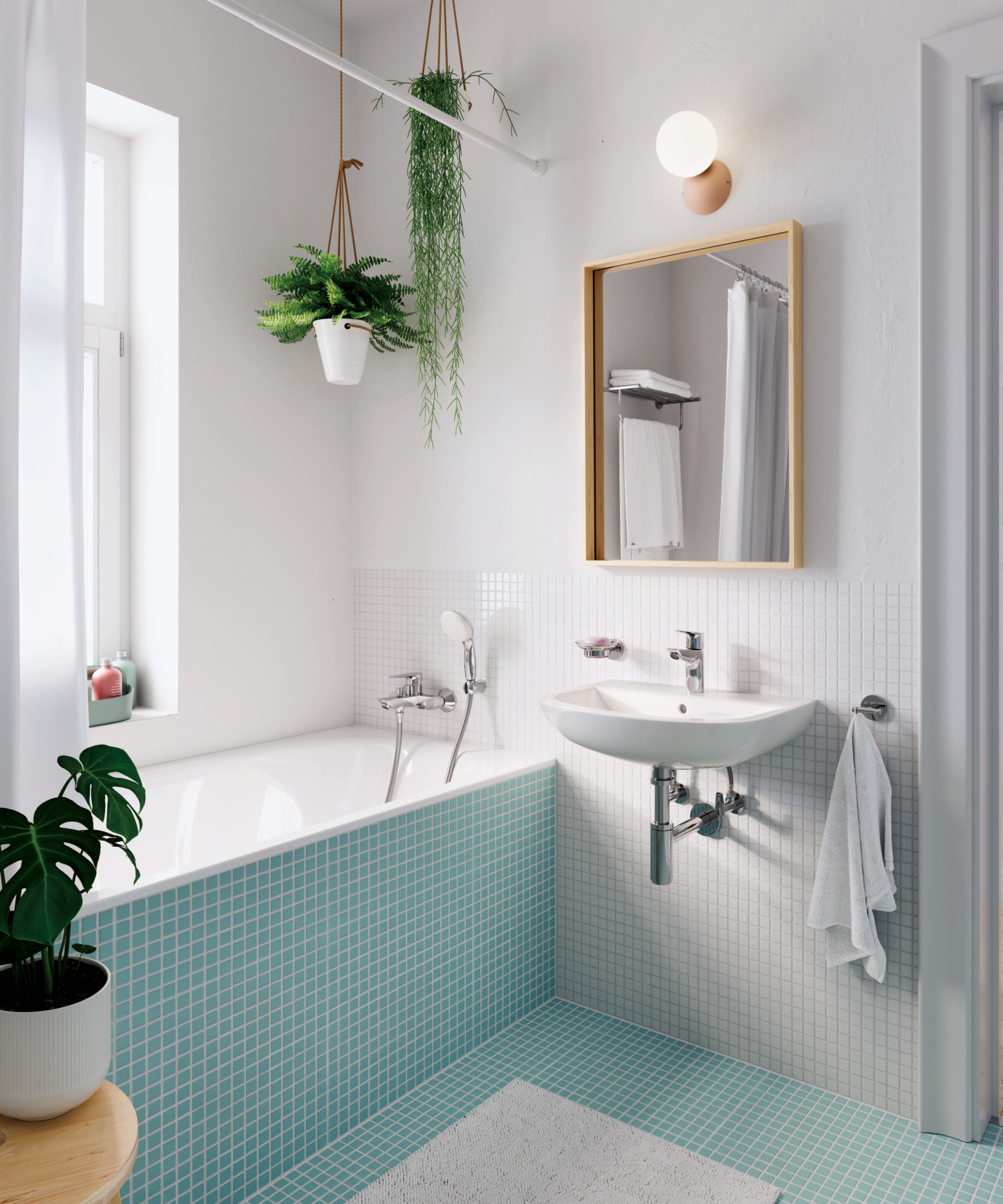
If your small bathroom remodel involves keeping your bath in the same location, extending your floor tiling onto the bath panel can be an effective way of adding design detail.
The good news is, you may also be able to tile directly onto certain bath panels says Barry Cutchie.
"In recent months, advancements in technology have meant that certain bath panels are now strong enough to be tiled. The process involves using specialist tile backing board which won't warp and requires a bit more effort than using standard bath panels, but it is often worth the extra effort.
"There are plenty of options in how to dress up a fitted bath and the enclosed casing is the perfect canvas to have fun," says Barrie. "You can either choose to blend it seamlessly by continuing your tiles on the panel or create an even bigger focal point by contrasting the tiles."
When it comes to tile choice, due to the sheer number of small shapes, a mosaic tile will also trick the eye into feeling the room is larger.
For eye-catching detail, choose these Mini Light Blue Penny Round mosaic tiles from Hyperion Tiles and pair with white and pale wood for a sense of coastal chic.
2. Pick bathroom furniture with extra features
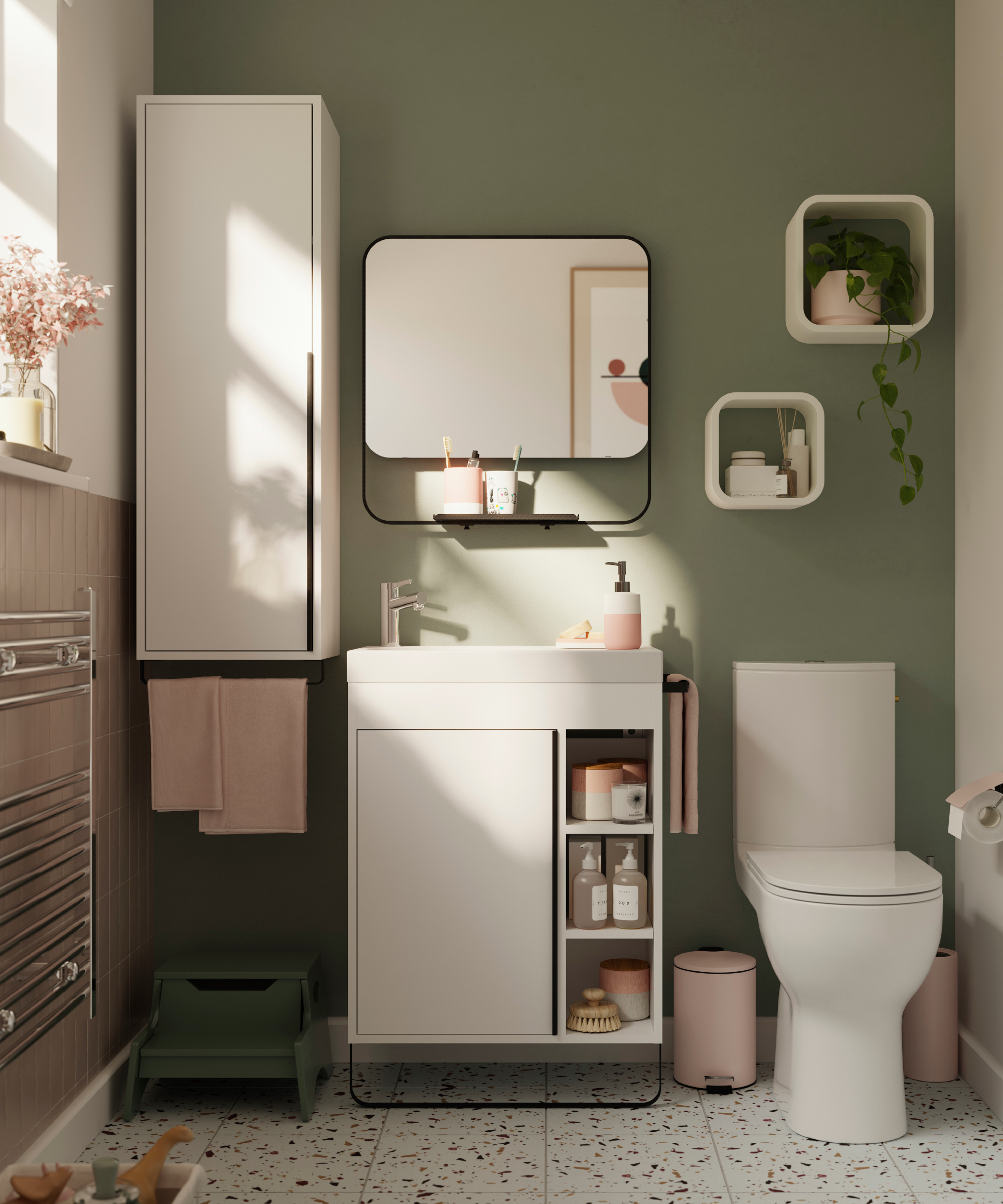
Making the most out of every centimetre of space is essential in a small bathroom remodel and this applies to your furniture as well.
When you're working out your bathroom renovation cost, "set yourself a realistic budget that includes everything from plumbing and electrical work to tiling and decorating, as well as your bathroom fixtures and fittings," says Richard Ticehurst.
You'll likely want to make your money stretch as far as it can so choose furniture with added design features to save you buying additional items.
This Maza range from B&Q is a great example of multi-purpose bathroom furniture. The wall cupboard, vanity unit and mirror all have added rails or storage space and a clean and simple design to prevent a smaller space from feeling too fussy.
And, by choosing to wall mount the cupboard, space is left underneath to store a small step – essential in family bathroom ideas.
3. Choose curves to soften a small bathroom
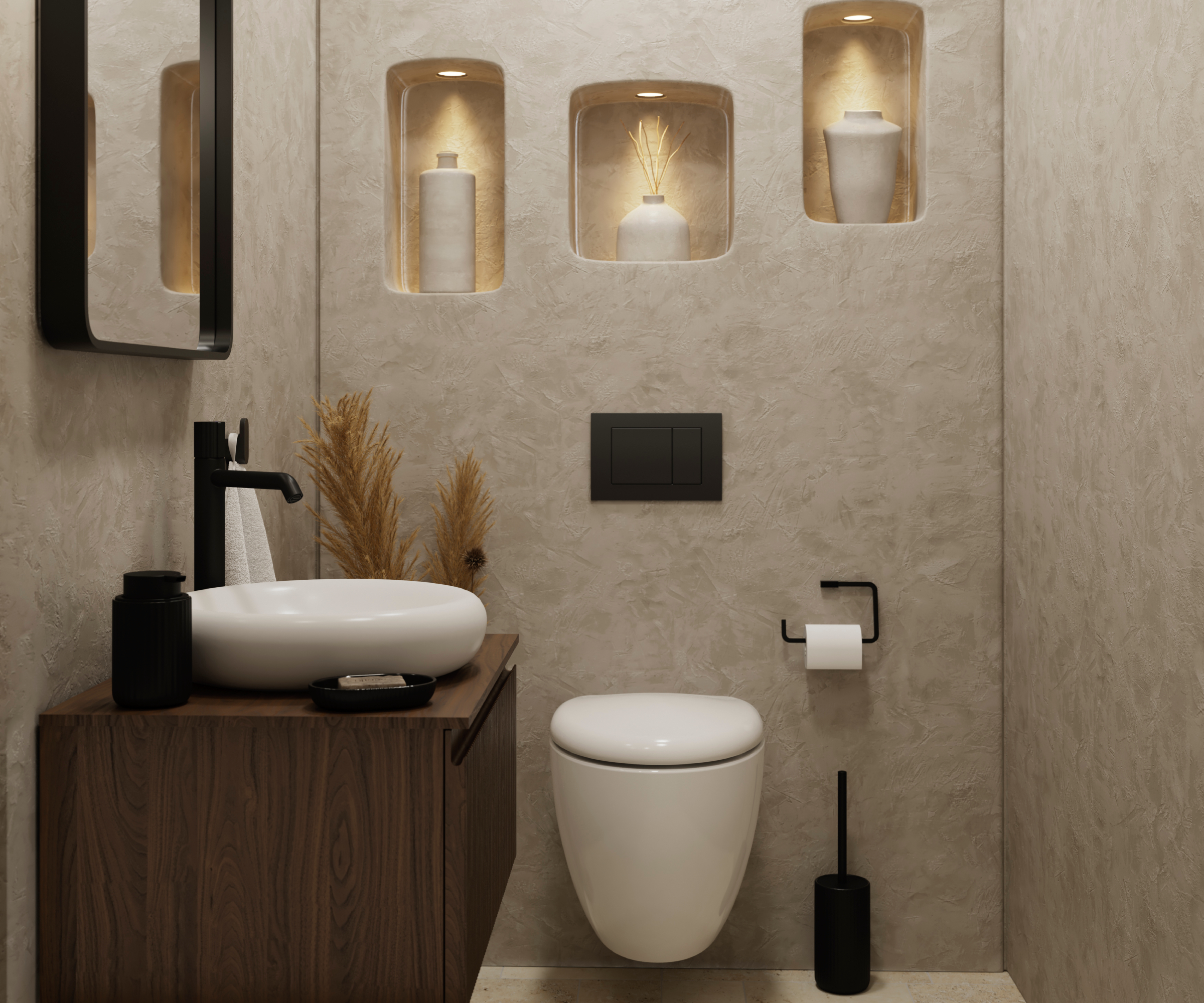
If you're boarding and replastering your bathroom and looking at bathroom shelf ideas, creating some cubby hole style shelving in the walls is a great starting point.
What's different about the ones in this bathroom scheme, is that as well as combing storage with a clever bathroom lighting idea, they have curved corners.
Curves naturally help to soften spaces, drawing the eye smoothly around a room, disguising the harder linear edges of room corners. It's a trick echoed in the mirror, basin shape and even in the wall-hung toilet - a must in a small bathroom according to the experts.
"Wall-hung toilets with concealed cisterns are a great space-saving option for small bathroom remodels," says Richard Ticehurst. "To ensure the bathroom isn’t bursting at the seams, opt for a slim and compact design that doesn’t take up too much space."
4. Wall mount taps for a minimalist approach to your small bathroom remodel
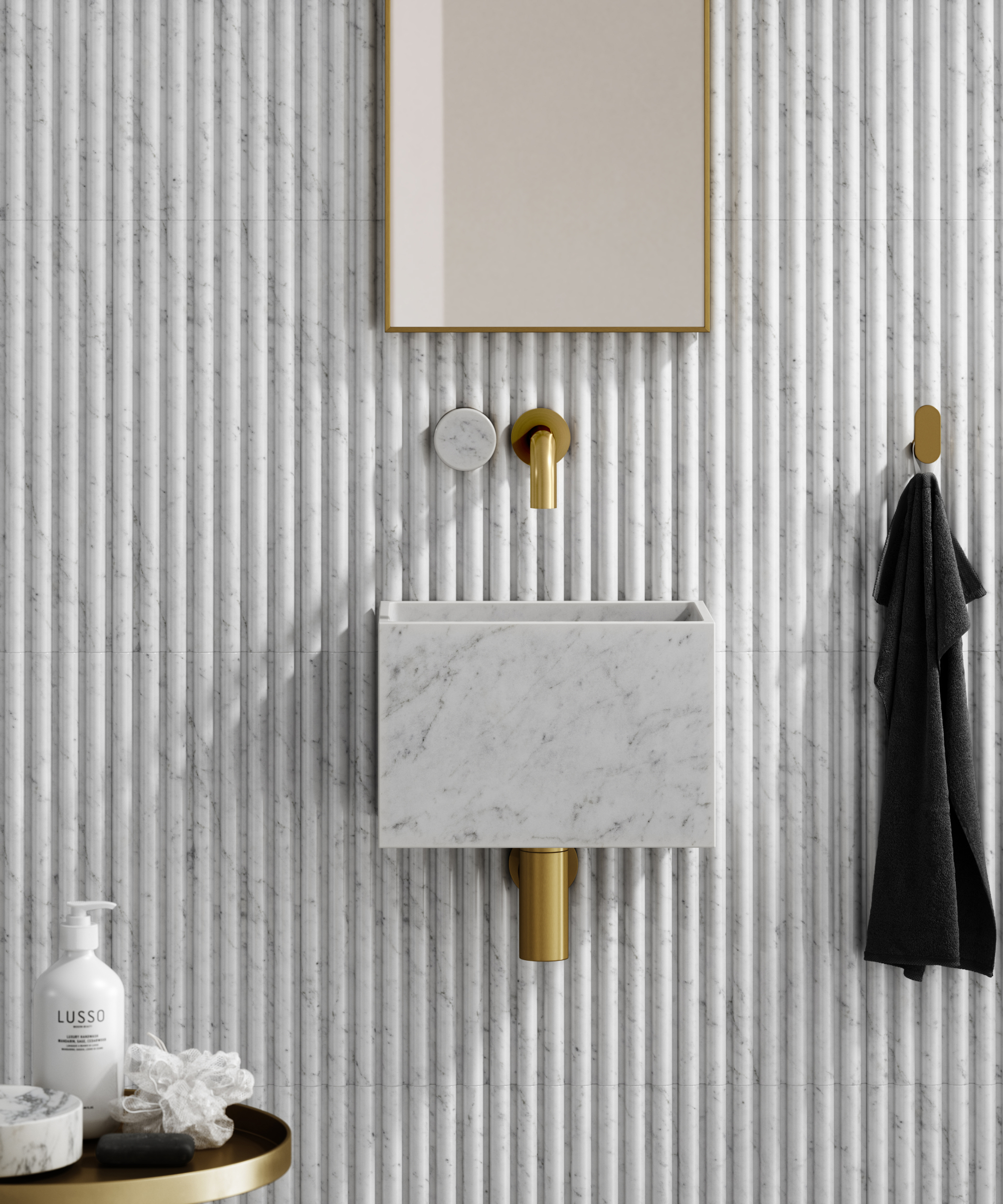
When it comes to bathroom trends, minimalism has a new neighbour in town - invisible bathrooms. And size doesn't mean you can't embrace this new trend say the experts.
Mike Whitfield, interiors expert at Lusso explains the trend.
“Minimalism has long been popular, but the concept of invisible bathrooms takes it to the next level, aiming to hide away as many of your toiletries and fixtures as possible to achieve a sleek and uncluttered hotel-style look. With a focus on discretion, invisible bathroom designs prioritise concealing conventional elements to allow the standout features to take centre stage.”
Key to this idea he says is wall-mounting your taps.
“Wall-mounted taps will keep your basin or vanity unit free from unnecessary accessories," advises Mike. "The invisible bathroom trend is all about creating a sleek and streamlined aesthetic which taps can interrupt. By mounting them onto the walls, you can hide as much of the plumbing as possible, helping to maximise space. This works for basins but also for baths too.”
This Luxe Brushed Gold Short Projection Wall Mounted Basin Mixer Tap from Lusso would work well in ensuite bathroom ideas or small downstairs bathroom ideas where the basin is less used than a main bathroom.

Mike Whitfield is a bathroom interiors expert and Head of Sales at Lusso. With over 10 years of experience in the luxury homeware sector, Mike possesses a great eye for interior design and stays up-to-date with the latest trends.
5. Install a shower over your bath for the best of both worlds
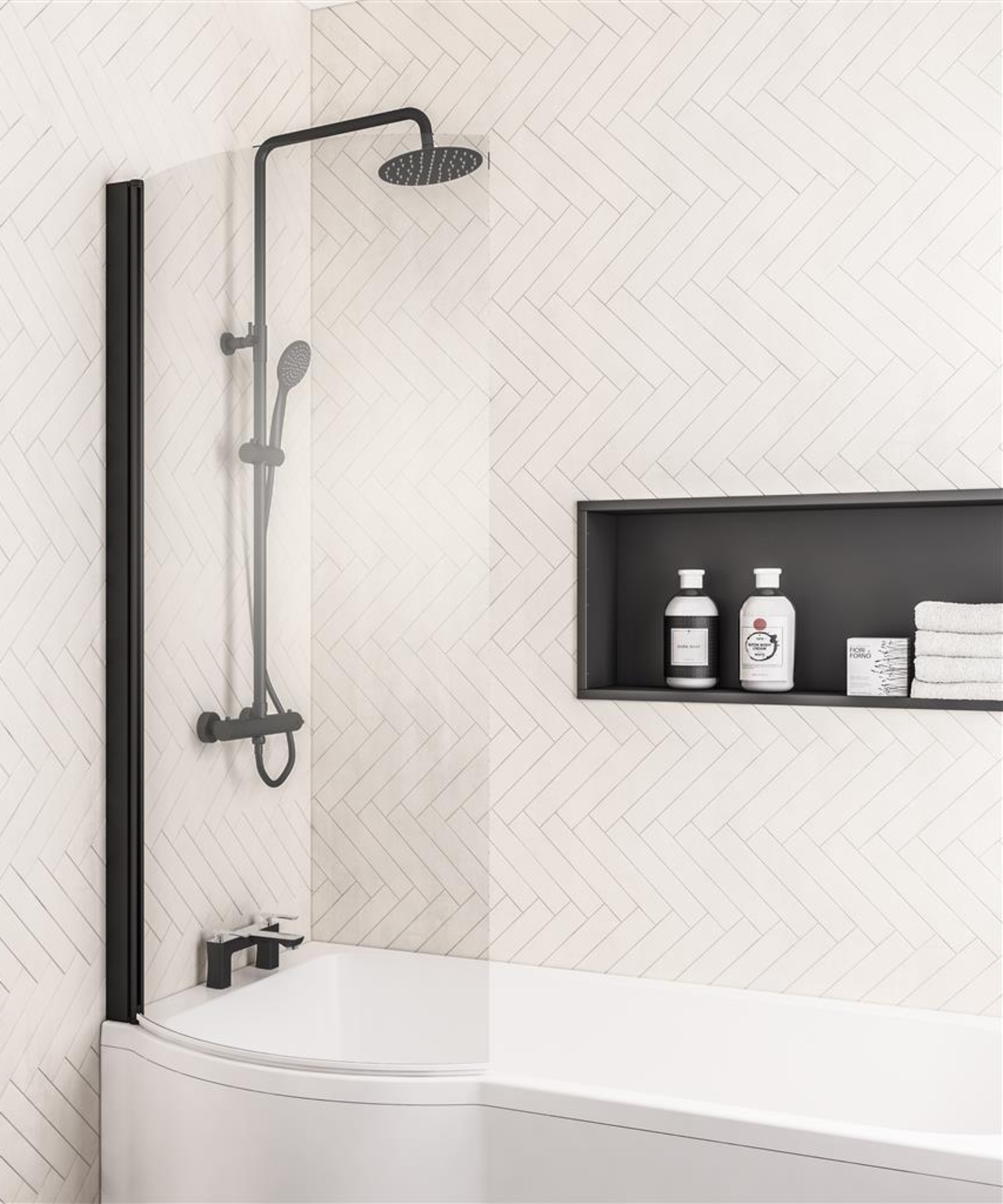
If you're keen to squeeze a shower and bath into your renovation project rather than simply opt for a small shower room idea, your best option will be a combined shower over bath idea.
Pick what's known as a P or D shaped design, such as this Portland P-Shape Shower Bath from Better Bathrooms which comes in a left or right hand version and add a simple frameless shower screen to retain an open feel.
If you're looking for an even more compact version, there's also a 1500m length Portland P-shape Shower Bath available at Bathroom Deal.
6. Opt for all-white in a narrow small bathroom remodel
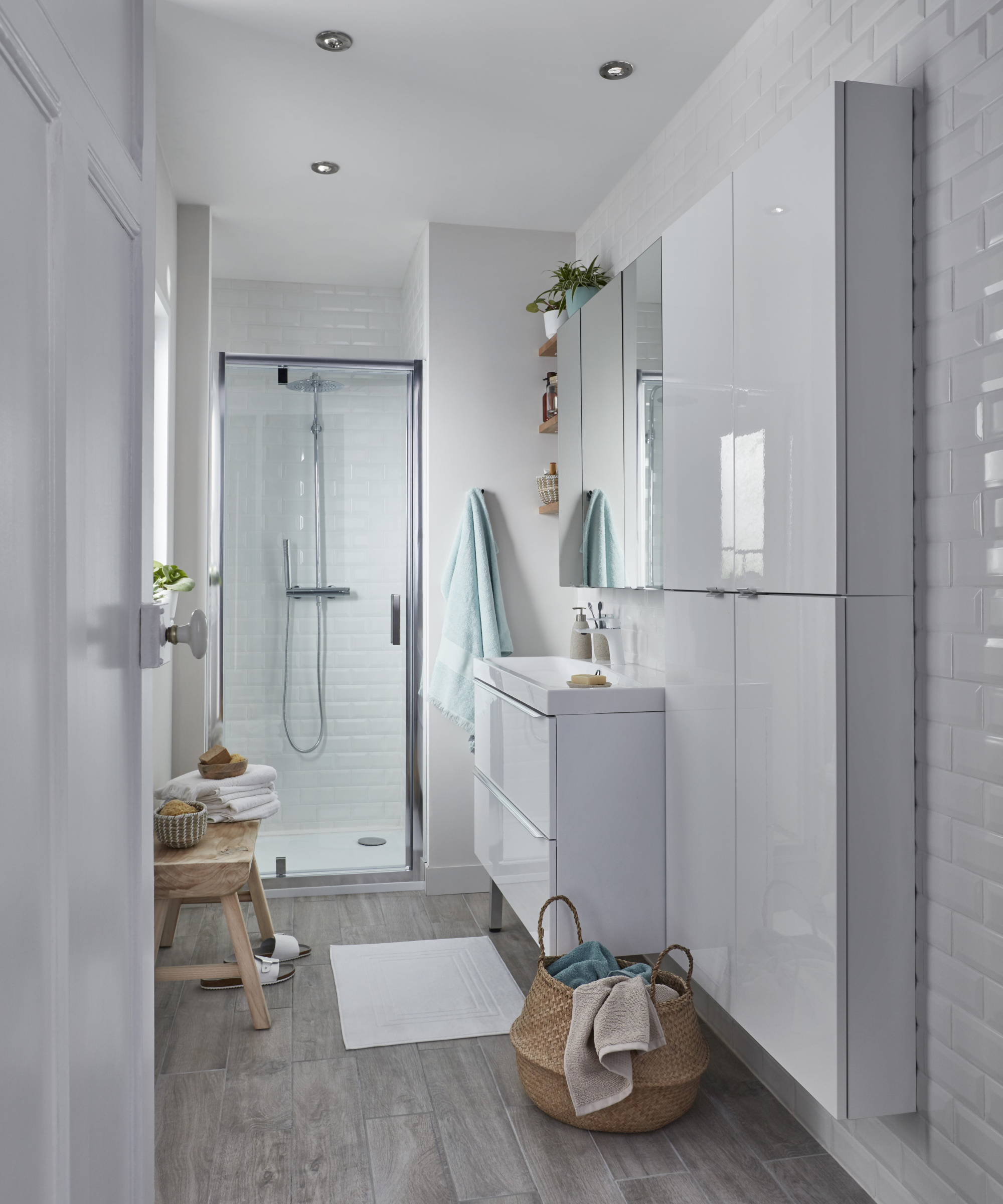
Although colour can often work in small bathrooms, when you're dealing with a long, narrow space, opting for an all-white scheme can help to avoid the sense of the walls closing in on you.
From tiles through to sanitaryware, white is clean, fresh and will ensure maximum light bounces around the room. To complete your remodel, run light colour wooden effect flooring lengthways to draw the eye along the room, keep furniture depth to a minimum and add mirrors where possible.
Choosing minimal or handle-free furniture will also help.
“By removing unnecessary handles or knobs where possible, you’ll create a clean, streamlined appearance," says Mike Whitfield. "Storage is essential to achieve the invisible bathroom look however you don’t need to give away the location of all your hidden bathroom clutter with telltale hardware.
"The absence of handles on vanity units and storage cabinets will maintain the unit's clean lines, creating a visually cohesive and harmonious look. Spring release drawers and hidden handles mean you don’t need to compromise on functionality either.”
7. Go for glam if that's your preferred design style
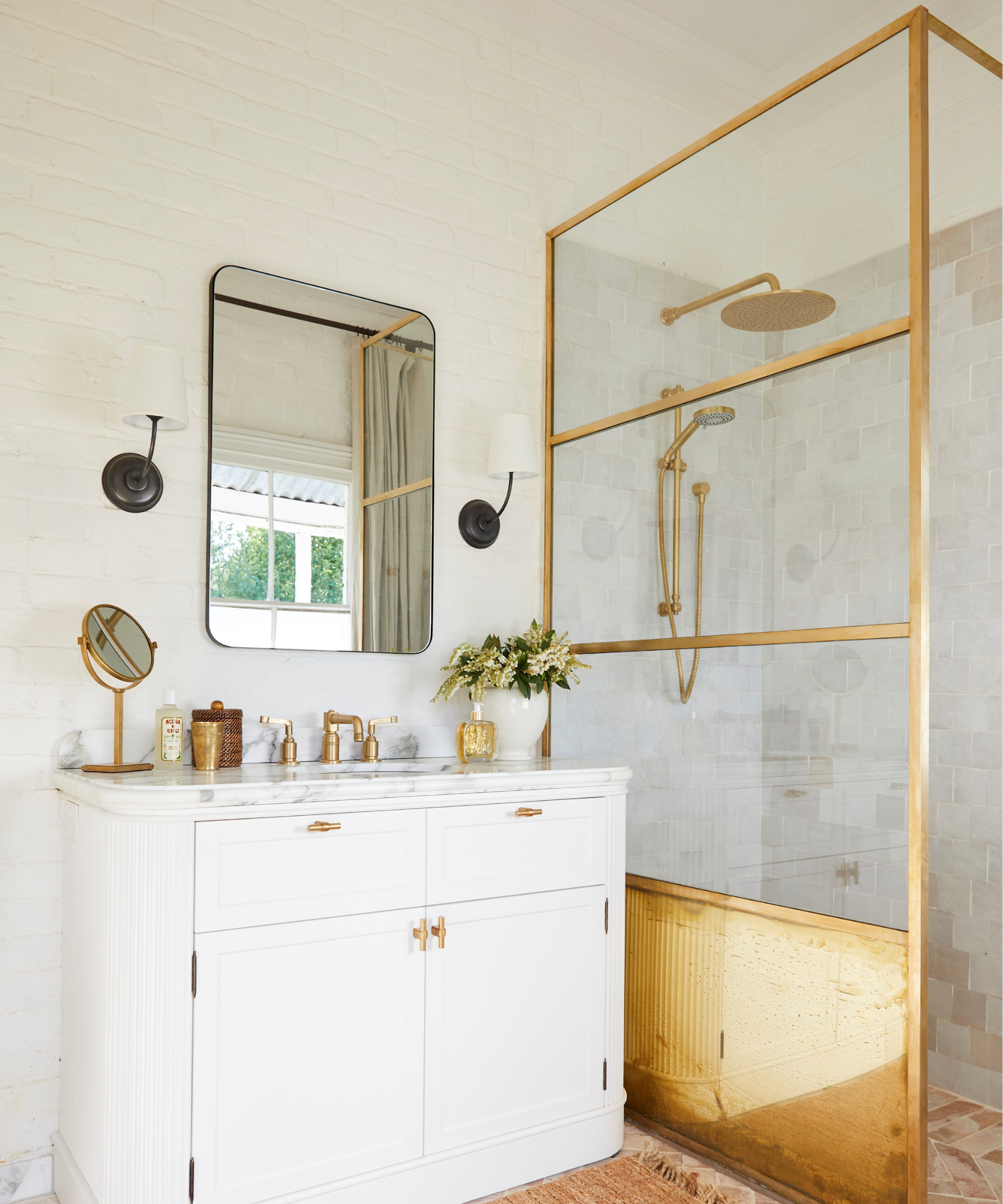
If white, sterile modern bathroom ideas simply don't make you smile, don't be afraid to add a sense of glamour to your small bathroom remodel with gold accessories and finishes.
Metallics will reflect light in any space and it's important to stay true to your sense of style if this is how the rest of your interior looks. Good design will always have a sense of cohesiveness and this is achieved by using colours, styles and finishes throughout your home that link to each other as you move through each room.
A small bathroom is no exception to the rule, especially if vintage bathroom ideas excite you more.
8. Pick pastels for a pretty small bathroom remodel
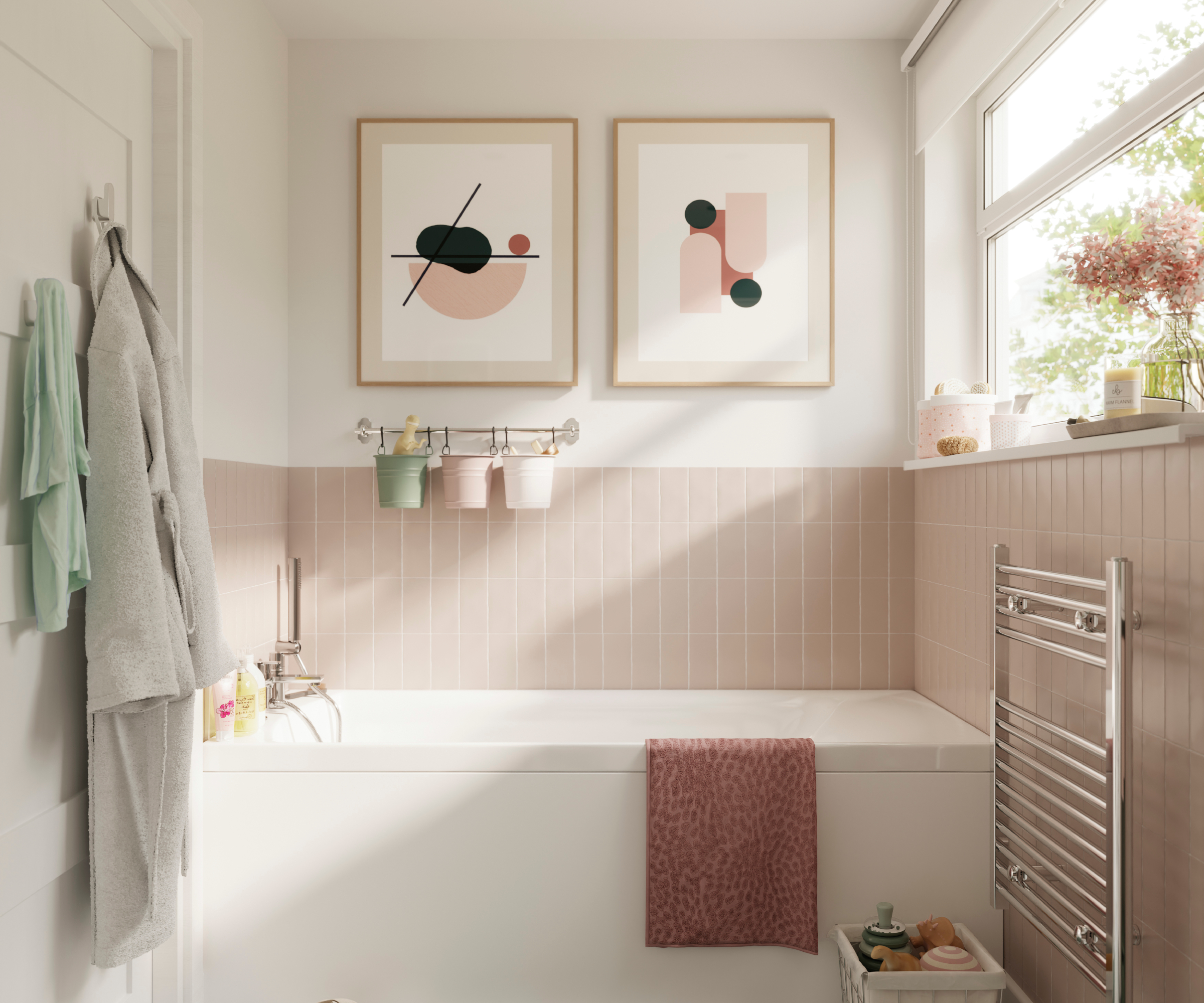
There's no doubt about the ability of pastel shades to add a sense of prettiness to your bathroom. And with pink bathroom ideas still filling our inboxes in the wake of the Barbiecore interiors trend, choosing a paler shade of pink works well in a small bathroom remodel.
To avoid the scheme looking too twee, steer clear of floral accessories and opt for plain rectangular tiles and more angular shapes in your decor.
A chrome towel radiator also helps add a more modern touch if you're looking for ideas for heating a bathroom.
9. Mix and match finishes but keep storage open plan
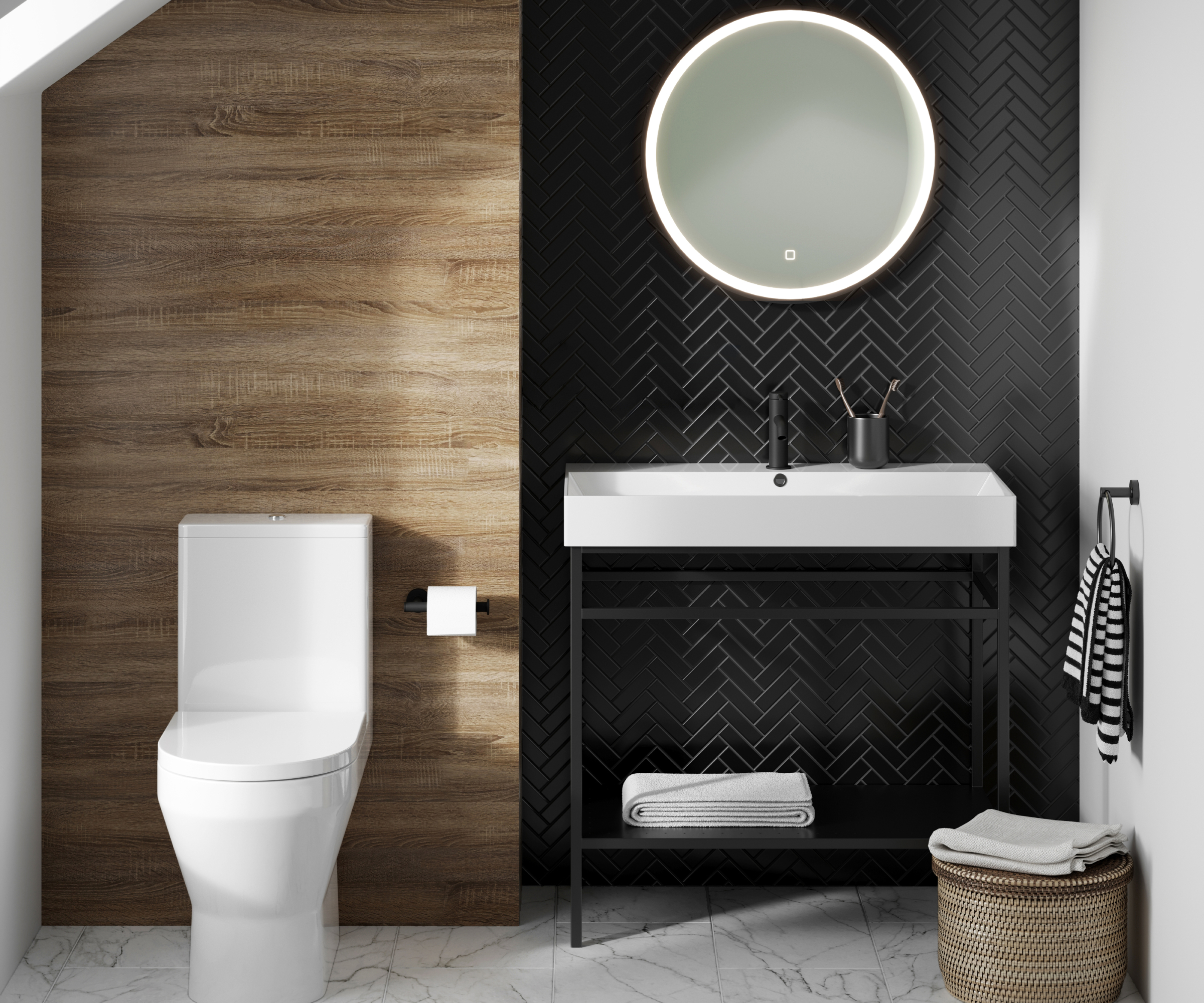
If your small bathroom isn't too narrow, you can still play around with different finishes without making the space seem too tiny.
Instead of contracting the space, using two alternative wall tiles with different finishes, shapes and colour can often help to extend the perceived width, and indeed height of a room. Or consider bathroom wallpaper ideas as a means of adding a contrasting wall finish.
Either way, follow the principles of this bathroom scheme from Britton Bathrooms in which uses a number of methods to increase the space in a number of ways.
- Vertically laid wooden effect tiles add a sense of width
- Horizontally laid black tiles add height
- Open shelving on the vanity unit helps make the room seem more open
Complete your look with lighter coloured bathroom flooring ideas and a white ceiling.
10. Downsize your tub to squeeze in a freestanding bath
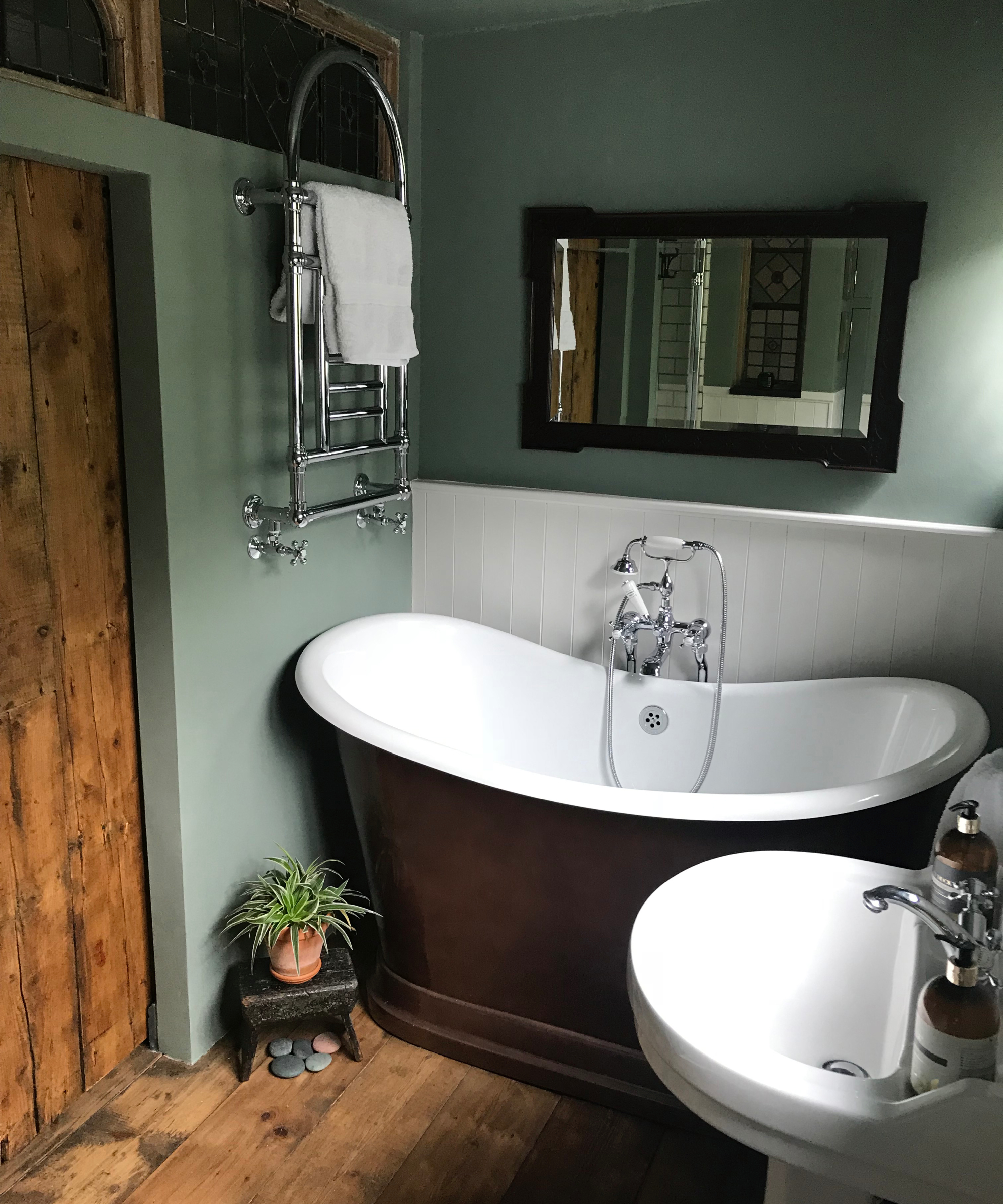
When you bathroom wish list includes a freestanding bath, there's usually only one way to go when you're undertaking a small bathroom remodel - and that's down in size.
But, the benefit of smaller tubs such as this Tubby Torre Duo from The Albion Bath Company is that what they lack in length, they make up for in depth. So even if you've got two small children to bath at bedtime, picking a double ended version avoids arguments about who gets the tap end.
For more traditional bathroom ideas, such as the green and wooden room in this design, opt for one finished with metallics or coloured sides. If you're opting for something more minimal, this white Lisbon Double-Ended Freestanding Bath from Better Bathrooms is would work well in your small bathroom remodel.
11. Position mirrors opposite windows for maximum light
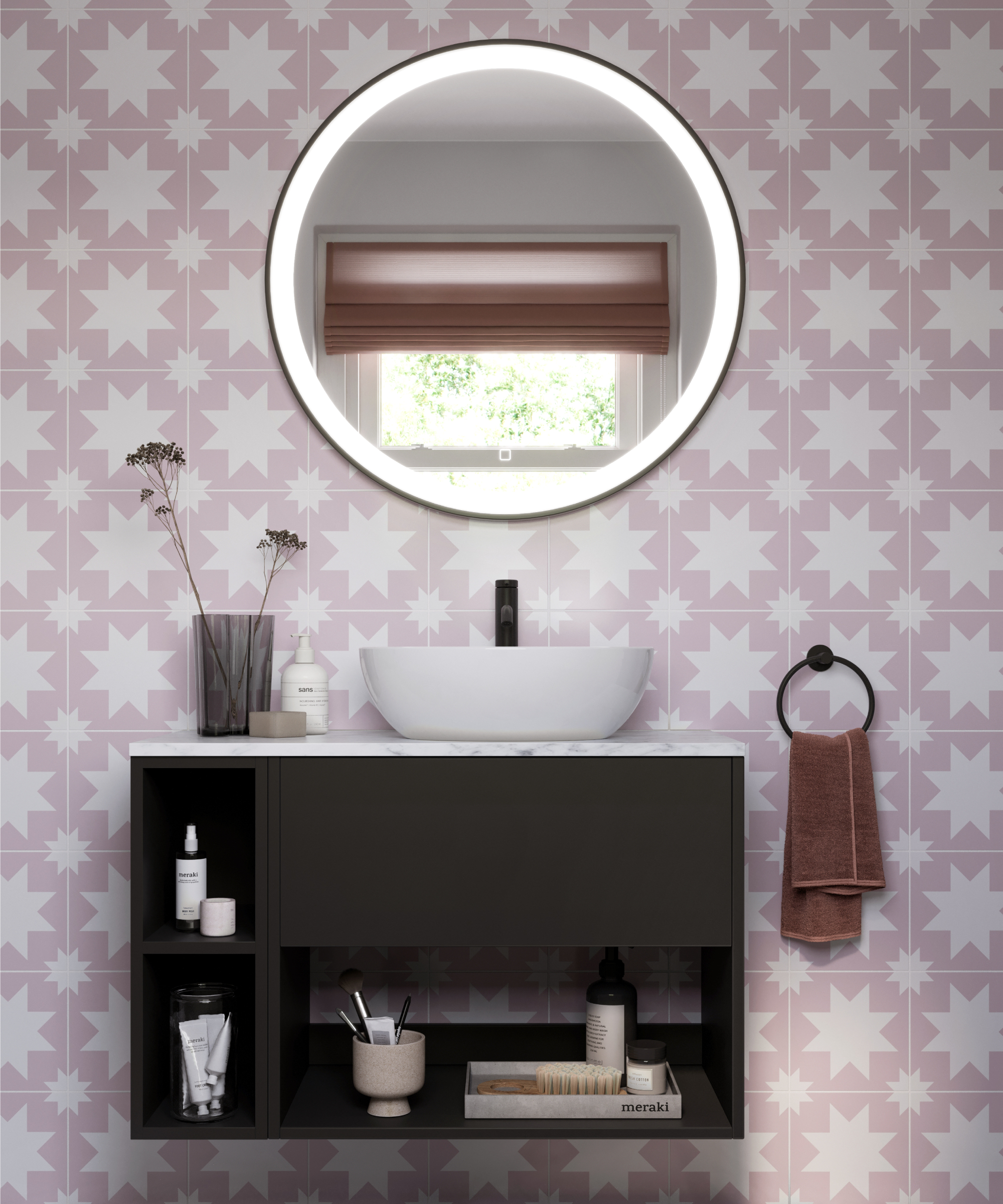
There's one essential every small bathroom remodel needs - mirrors. And to make them work as hard as they can, include ones with a built-in light where possible and place them opposite sources of natural light.
"A great way to create the illusion of a bigger bathroom is by investing in mirrors," says Richard Ticehurst. "Natural light helps make any space feel bright and open, giving the illusion of great square footage, so the more of it you have, the better.
"But, when possible, to enhance natural light, introduce a large mirror opposite a window or a few smaller mirrors or mirrored cabinets to help bounce light around the bathroom."
If in hindsight you're beginning to realise your budget is limited and even following tips for a bathroom renovation on a budget is proving beyond reach, don't despair and instead reach for your paintbrush says Richard Ticehurst.
"If you want to create the illusion of a bigger bathroom without a costly renovation, simply opt for a décor refresh," he says. "A fresh coat of paint on the walls and ceiling, using light neutral shades will instantly brighten the space and make the room appear both bigger and cleaner."
For more advice the right colours, read our bathroom colour ideas and find the best bathroom paint for your project.

Sarah is Homebuilding & Renovating’s Assistant Editor and joined the team in 2024. An established homes and interiors writer, Sarah has renovated and extended a number of properties, including a listing building and renovation project that featured on Grand Designs. Although she said she would never buy a listed property again, she has recently purchased a Grade II listed apartment. As it had already been professionally renovated, she has instead set her sights on tackling some changes to improve the building’s energy efficiency, as well as adding some personal touches to the interior.
