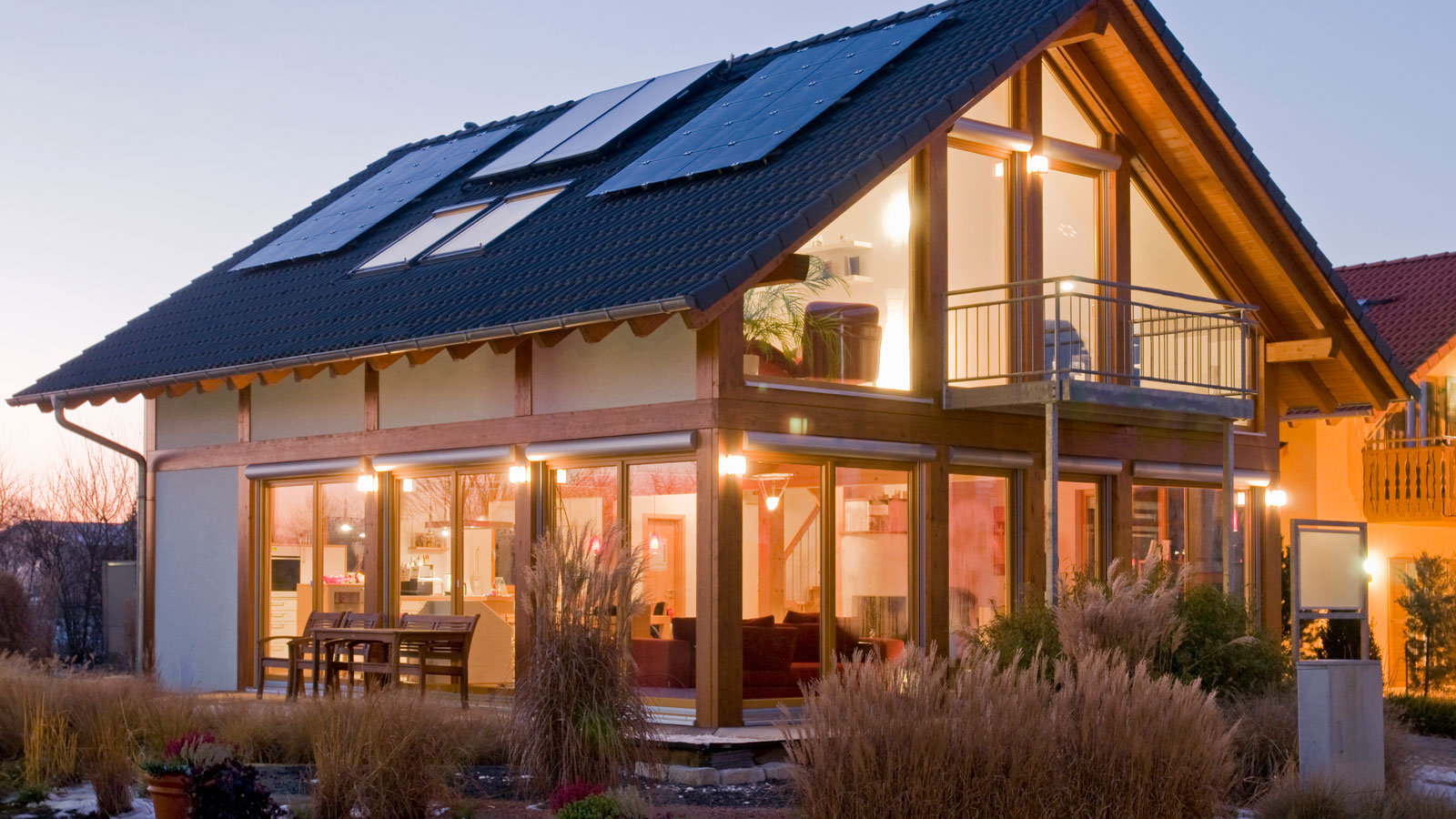Renovated terraced homes: 14 great examples of clever design
With a little imagination, renovated terraced homes can provide interesting layouts with good-sized rooms and tonnes of character — find your favourite ideas
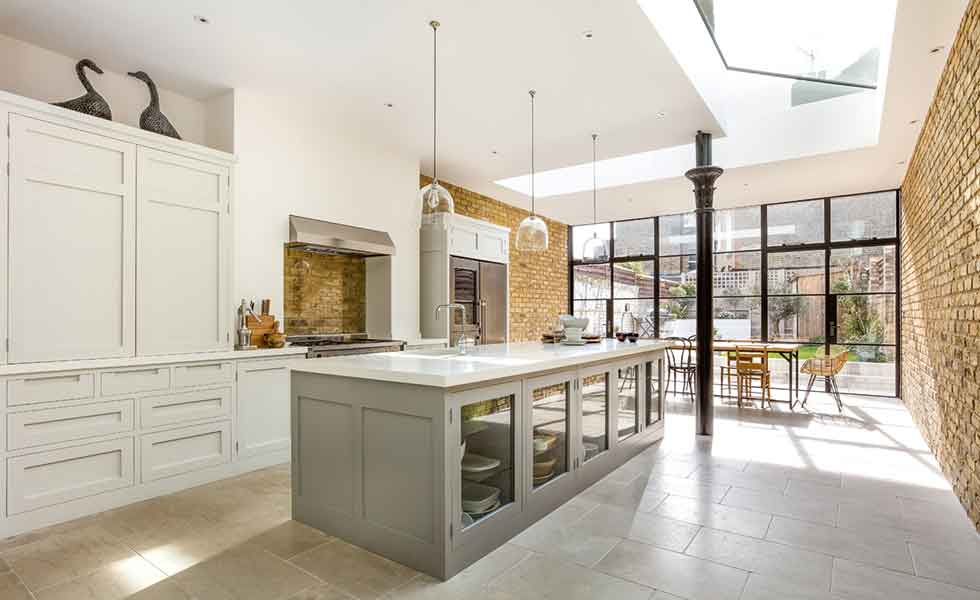
Let these renovated terraced homes inspire your own project reviving and refreshing these timeless properties.
Over a quarter of all home styles in the UK are terraces — many of which were built in the Victorian era and not well suited to modern life. Even those built later were often designed with economy rather than quality of life in mind.
Small kitchens, warrens of tiny receptions rooms and a lack of light are common complaints — but a terrace doesn’t have to be that way, as these extended, remodelled and renovated homes go to show.
Renovated terraced homes: How do you add value to a Victorian terrace?
The best way to add value to a terrace house is to first fix essential things, such as damp, plumbing, heating and lighting. Once these elements have been modernised, thermal efficiency should be a major consideration for anyone living in a Victorian (or older) property.
Retain and restore any and all original features while renovating a Victorian house — any removals could devalue a property.
If your home has already been stripped on characterful elements, put in a few interesting modern ones, such as bifolding or sliding patio doors or building an extension.
Re-thinking the layout is usually a priority for homeowners as the disconnected layouts just don't suit the way we live our lives anymore, but be wary of going completely open plan as this doesn't work for everyone.
Bring your dream home to life with expert advice, how to guides and design inspiration. Sign up for our newsletter and get two free tickets to a Homebuilding & Renovating Show near you.
1. Let a small addition bring in plenty of light
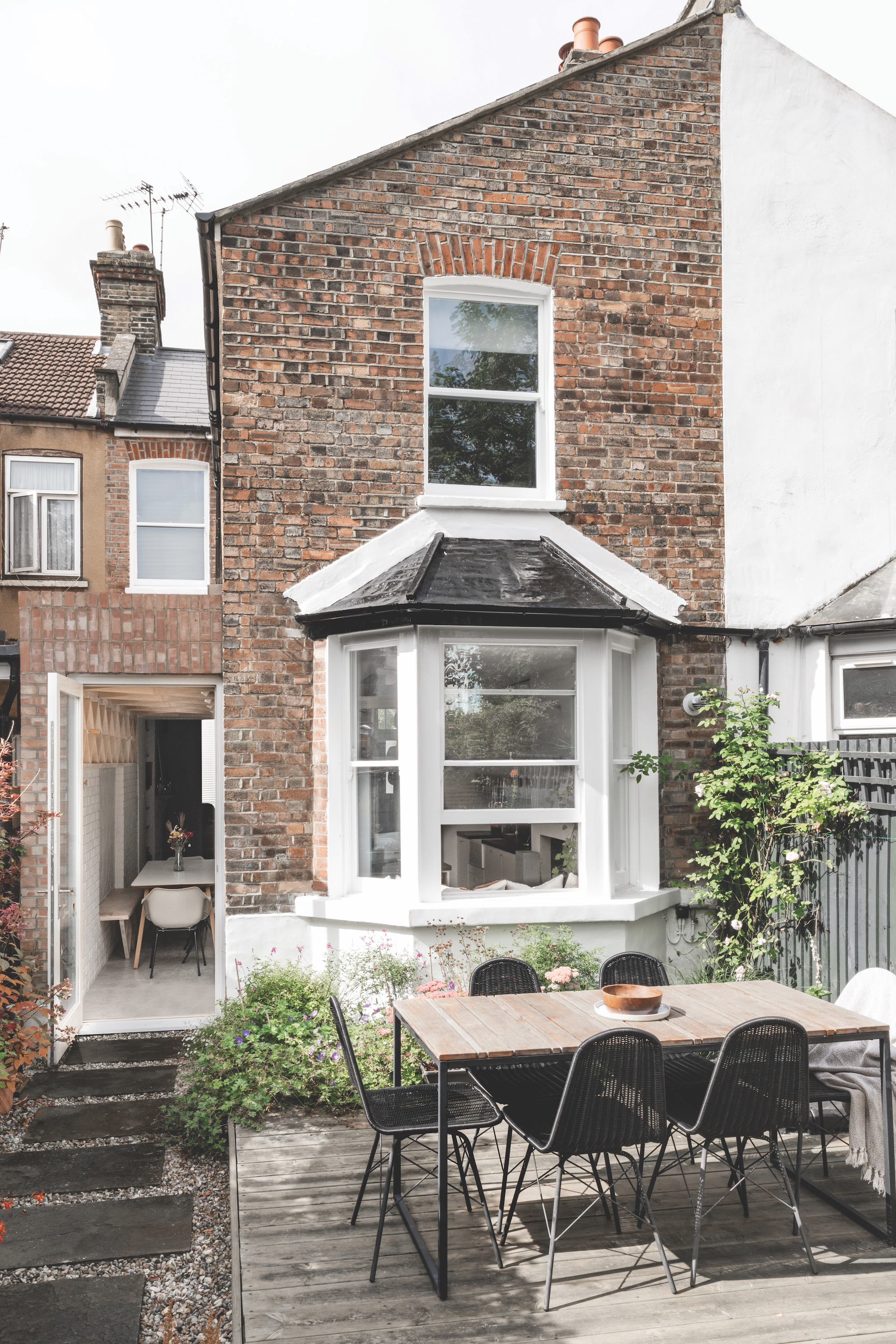

An extension of just 8m2 to the ground floor of this traditional terrace has enabled the homeowners to maximise their space and plot.
"Before the project, the house had a traditional, cellular layout with a poky galley kitchen and dining room at the back," says Chris Hawkins, director at Forgeworks.
Visual flair was important to the design, but have to be creatively included using small kitchen extension ideas. "One way we achieved this was by adding a structural timber lattice beneath concealed rooflights," says Chris. "Daylight filters down into the space to create eye-catching shadows and shards of strong sunlight."
The often awkward rooms at the front of the house are now connected to the sun-filled kitchen-diner and have views of the garden.
2. Remodel the layout while renovating
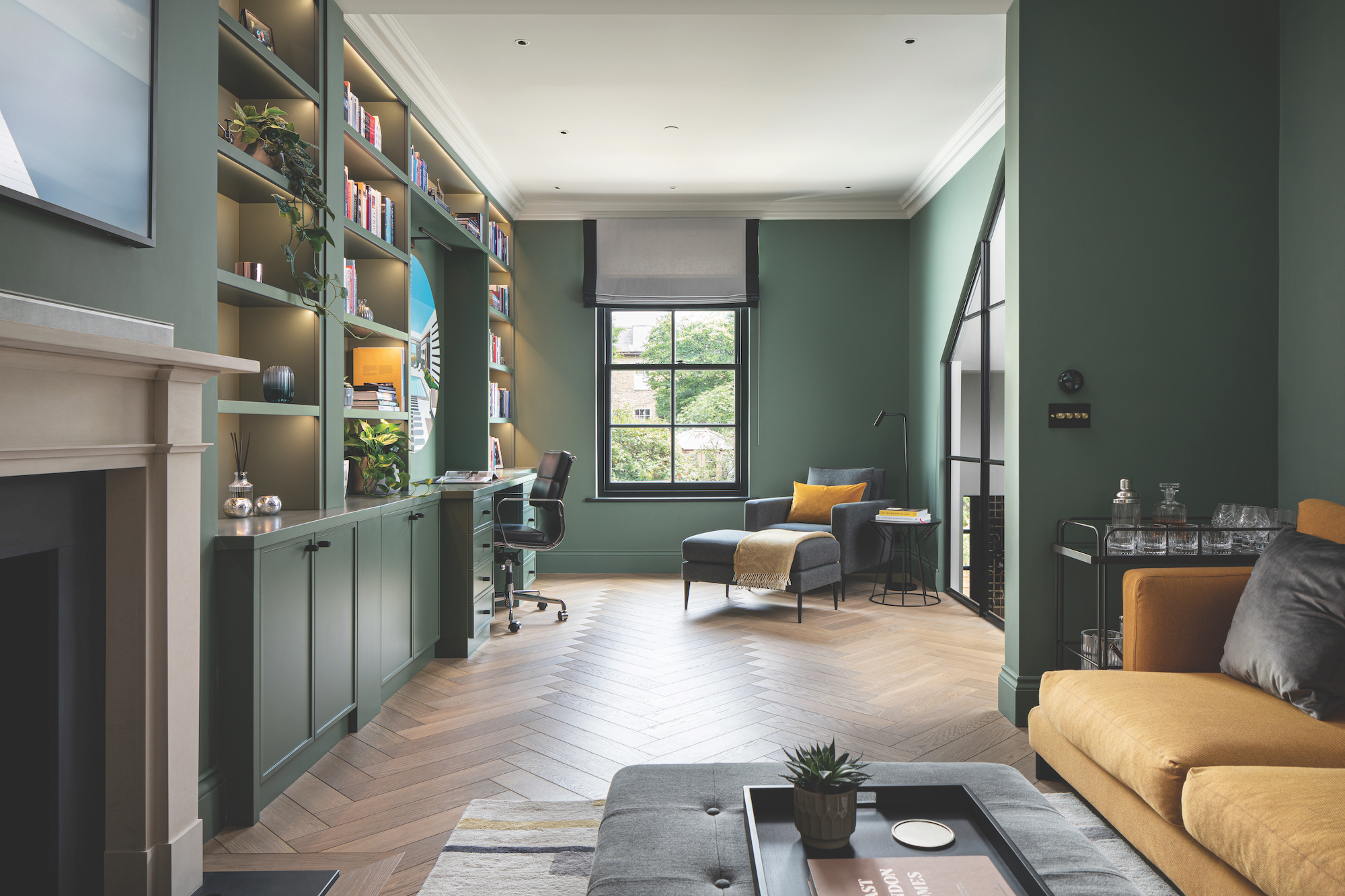
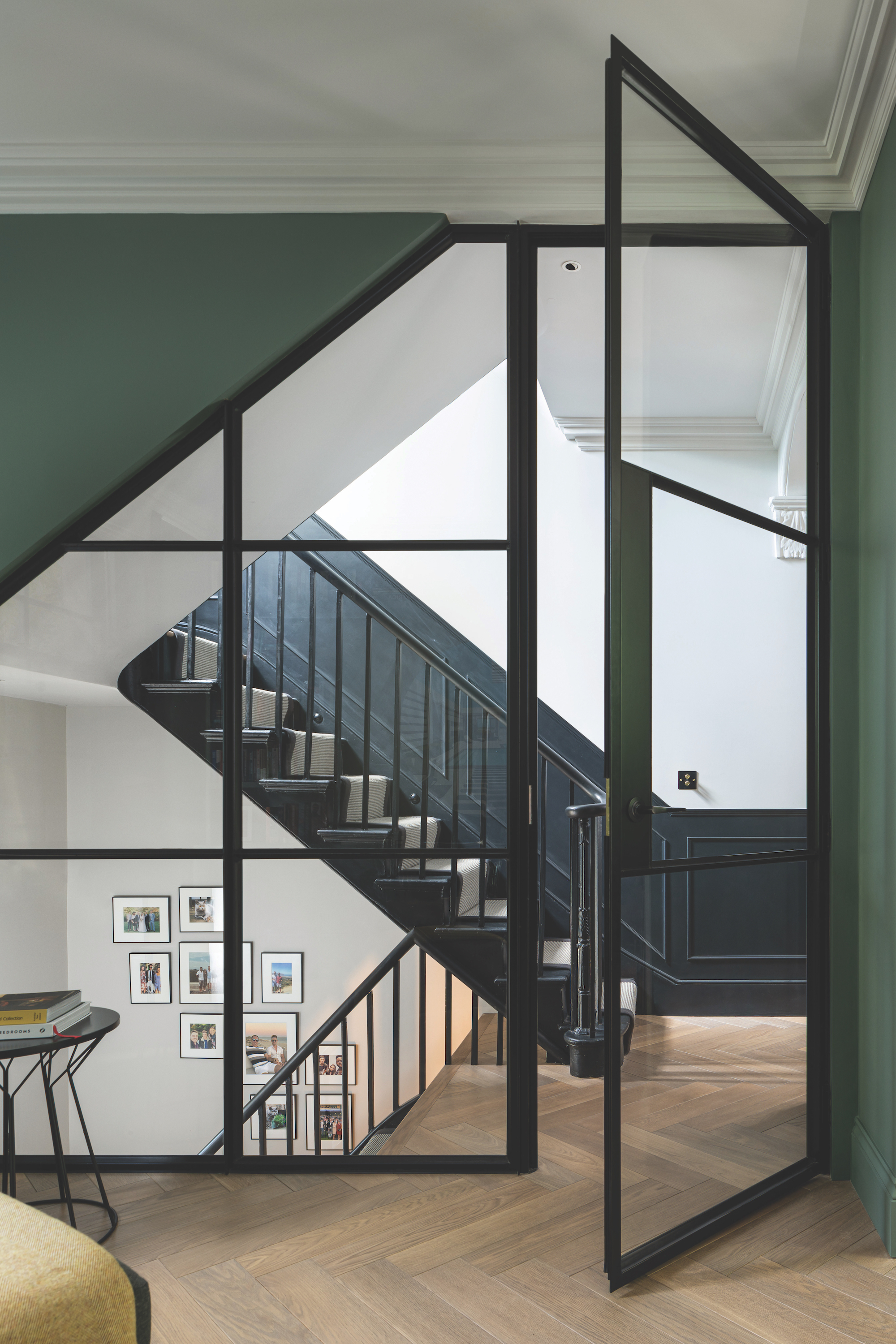
Though they were happy with the size of their home, the owners of this terrace in south London embarked on renovating the house and remodelling to address the dark, cramped rooms and the lack of flow in the overall layout.
The internal wall between the reception room and the hallway was removed to make way for a Crittall-style glazed partition, which draws light from the large rear window to the original staircase in the hall.
“The upper ground floor was level with trees at the front and back of the house, so it felt right to paint the entire room in Farrow & Ball’s Green Smoke to reflect the external surroundings,” says Peter Lunn director at _ingARCHITECTS. A similar scheme would cost in the region of £250,000.
3. Look downstairs for extra space
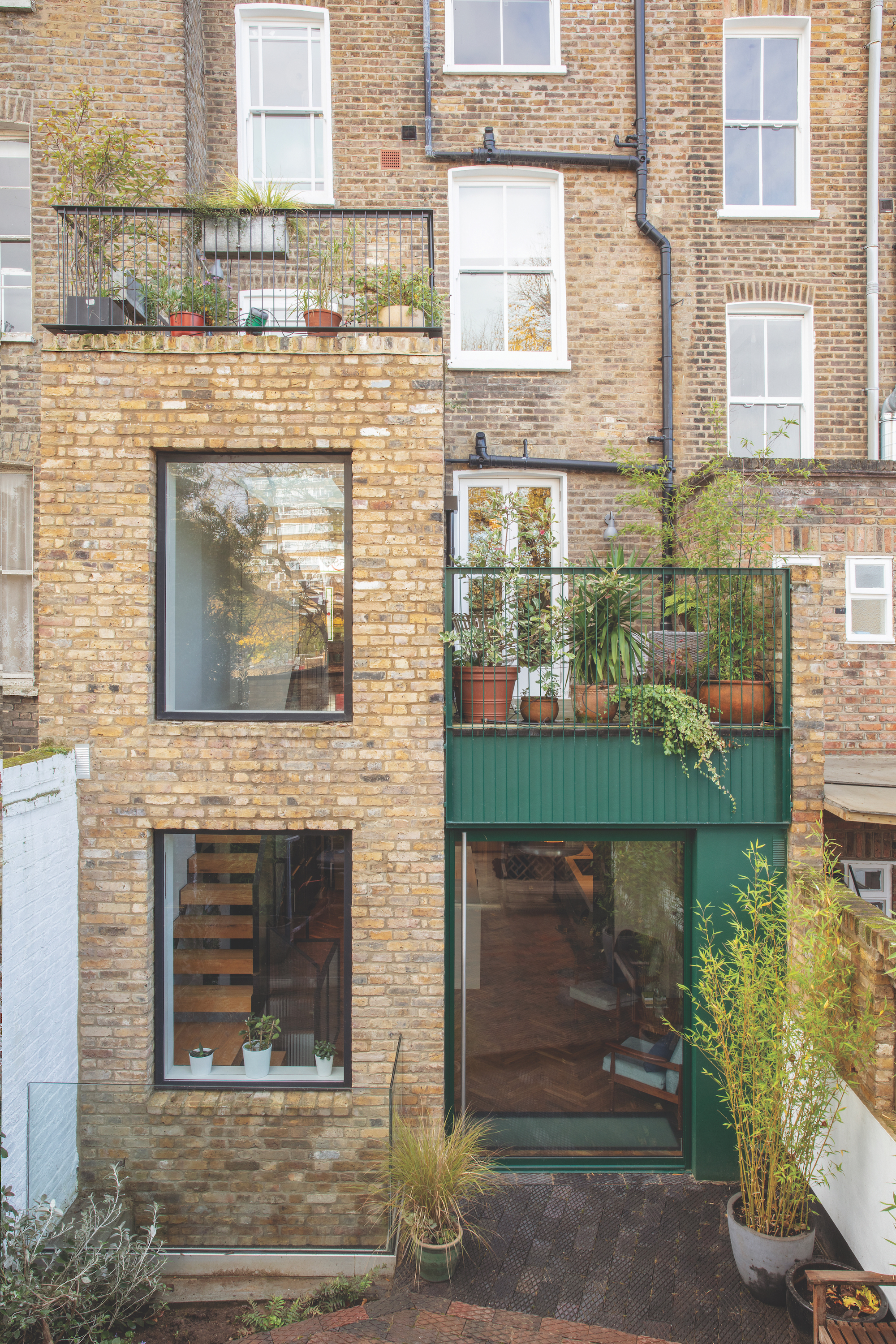
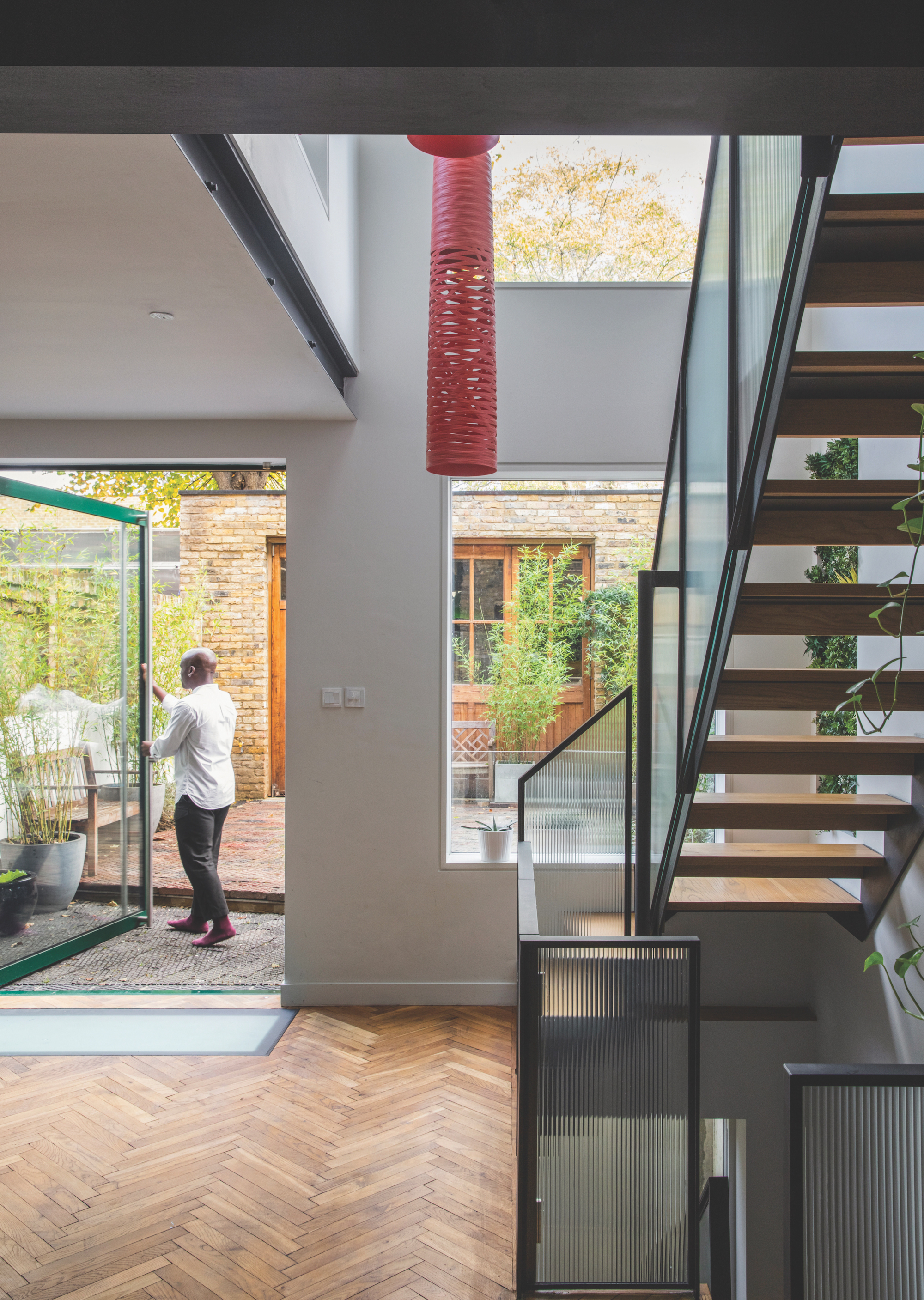
This four-storey terraced house has undergone a dramatic transformation thanks to the idea to create a new basement under the existing building, plus a rear extension and reconstructed two-storey outrigger and terrace.
“The house is spread over numerous floors with fairly small rooms and the owner wanted a large family space,” says Simon Graham, director at YARD Architects, the brains behind the design. “As the property is in a conservation area, the only option was to extend downwards by creating a basement.”
Alternatively Victorian terraces sometimes come with a dark and damp cellar or basement — consider remodelling and renovating this space for extra rooms. Basement conversions can be an effective and and occasionally cost-effective way to maximise potential without encroaching on a garden.
4. Revamp interiors with a creative imagination
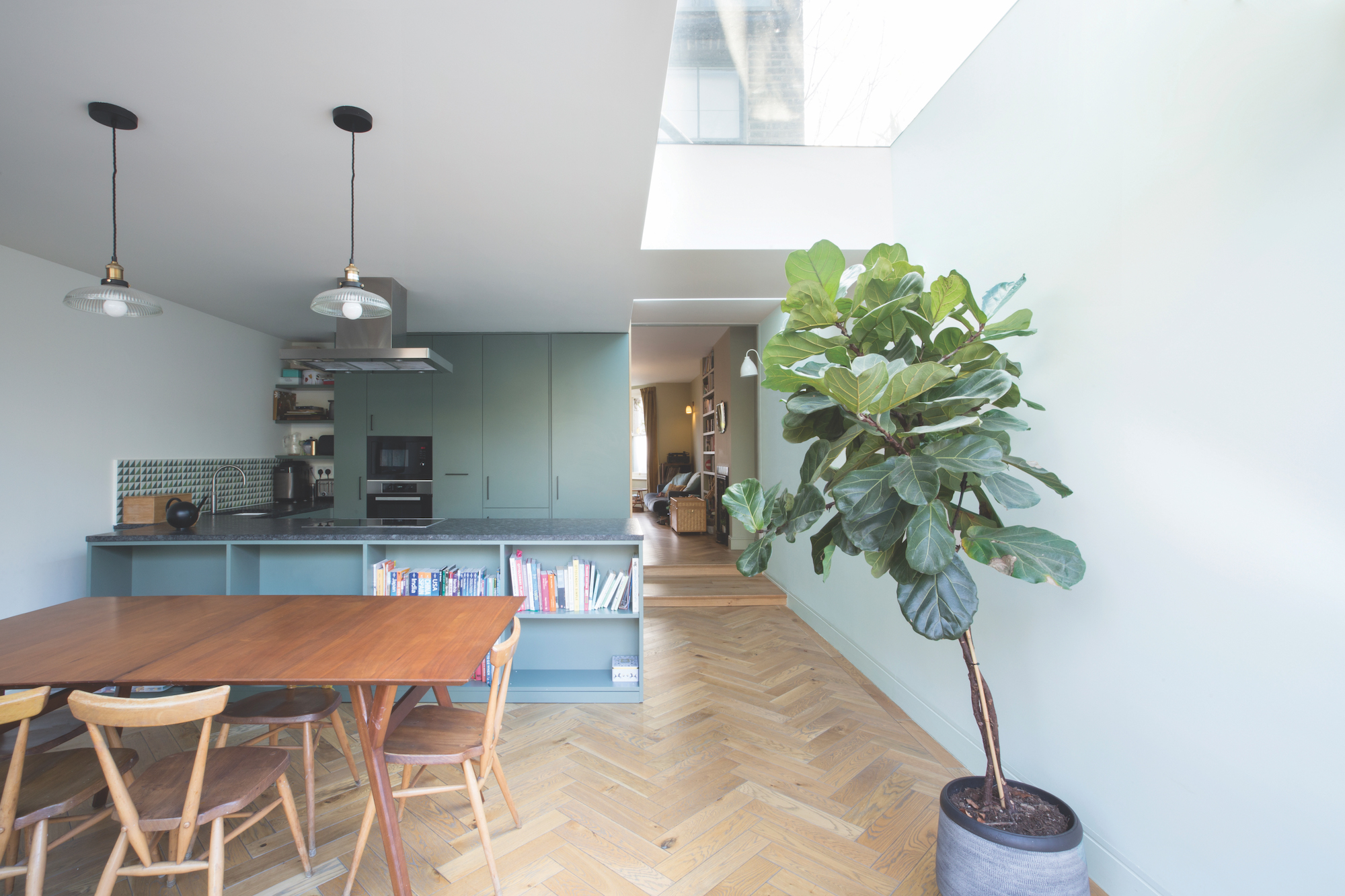
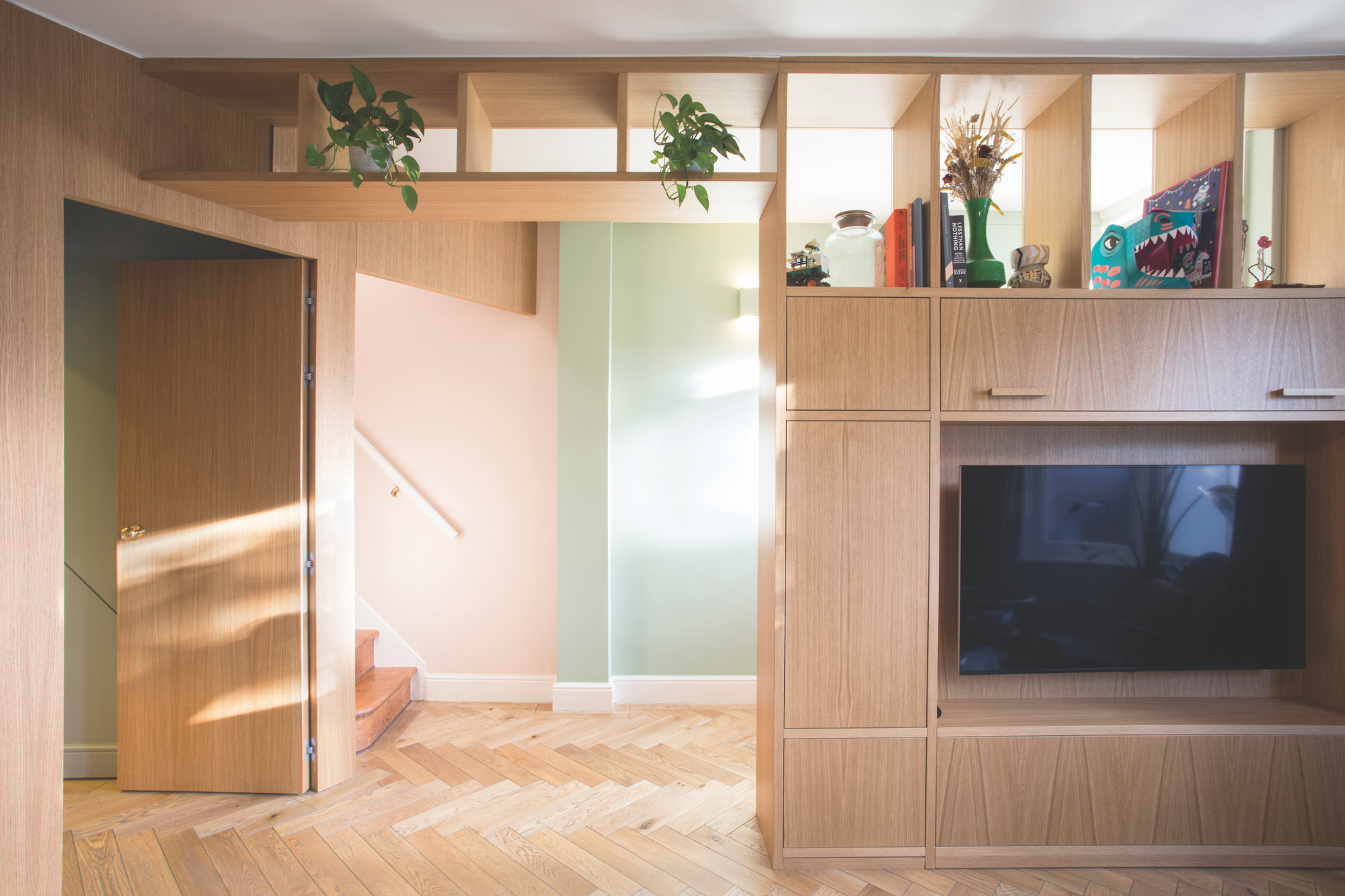
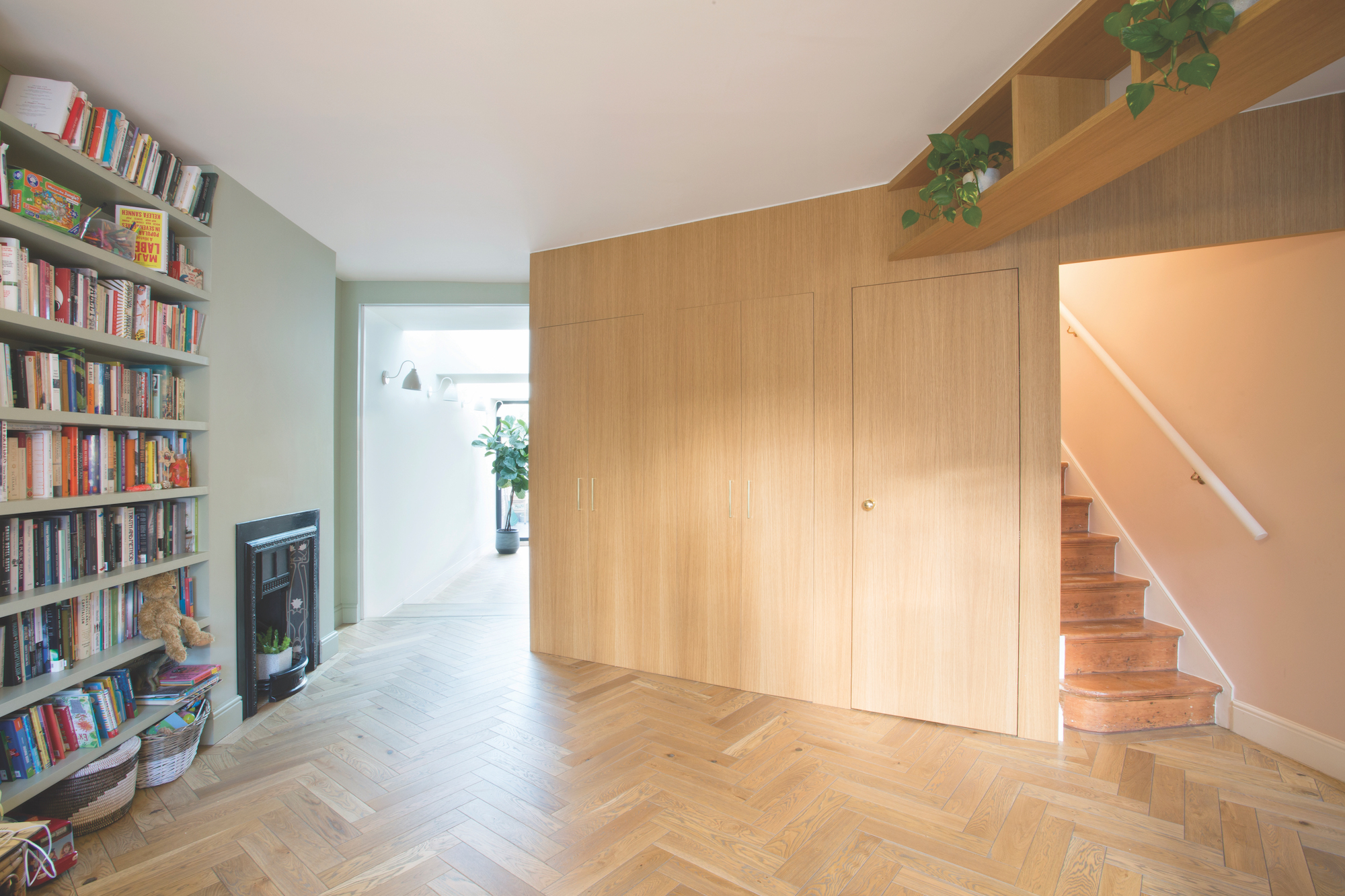
Though this Victorian terraced house in south London came with good bones, the ground floor presented several problems. “The kitchen was constrained by a small side garden, the ceiling was low, storage was insufficient and the layout was fragmented,” says Davide di Martino, director at Unagru. “Our goal was to create a free-flowing, light-filled space that fulfilled the practical requirements of the owners’ growing family.”
Kitchen remodel ideas from this project include a stylish long rooflight flush to the flat roof which ekes out every drop of natural light during the day and a clear route from the front of the house, through the kitchen and out towards the garden, an important consideration when reorganising a layout.
Placing the cloakroom, laundry and WC at the light-deprived centre of the floorplan also makes best use of the space. “We agreed on the idea of a fluid open space wrapping around a generous service and storage space, in the middle and darkest area of the house,” says Davide. “No doors and no corridors was one of the rules we stuck to. The sequence of spaces is guided by a continuous strip of joinery that guides you from the front entrance all the way to the garden.” The project cost £150,000, excluding VAT and consultants’ fees.
5. Give the exterior a refreshing renovation
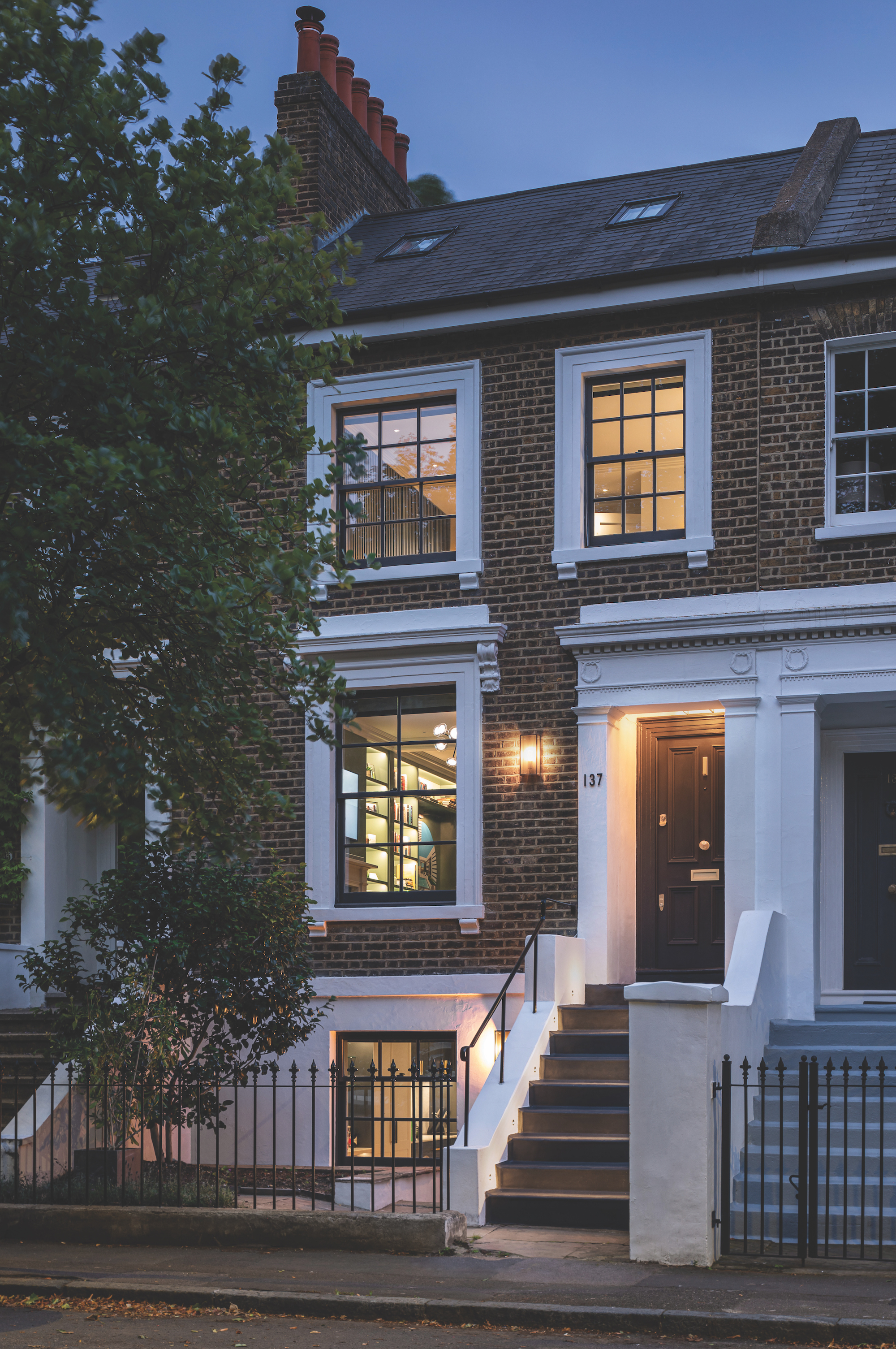
“The front elevation lacked punch,” says Peter Lynn, from _ingARCHITECTS of this renovated terraced house. “Drab, off-white window frames and a pale pink front door made the house look washed out and dated. Inverting these colours to dark, bold blacks gave the property instant wow factor and connects to the monochrome theme inside.”
Rectifying inappropriate additions of the past can also hugely improve a terrace house — including replacing uPVC windows with timber sashes and a suitable front door. These options can be cost-effective and make a good deal of difference to kerb appeal and perceived value when weighing up house renovation costs.
6. Add a contrasting rear extension
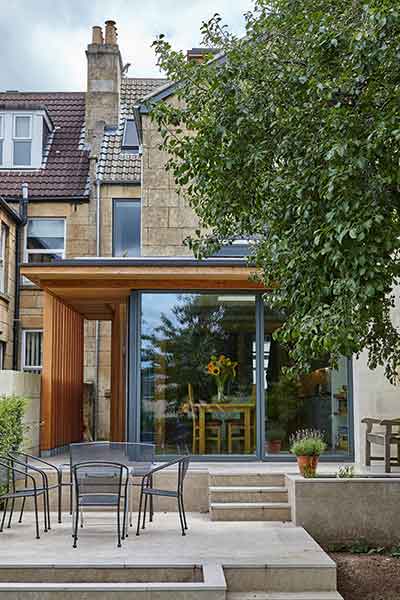
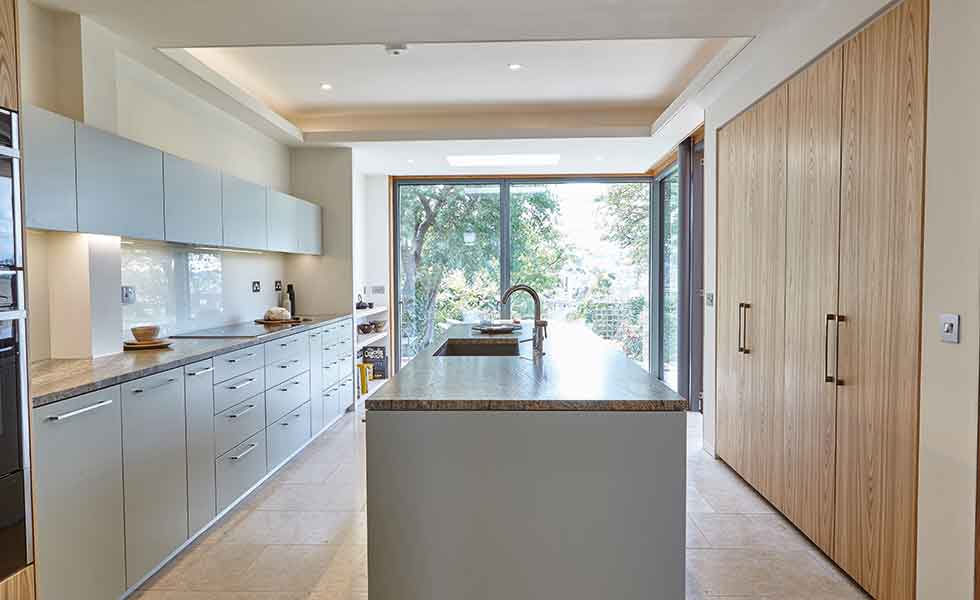
CaSA Architects carried out a full renovation of this terrace, including single-storey kitchen diner rear extension ideas. Externally, natural building materials have been used in a contemporary way to help the extensions tie in with the original Bath Ashlar stone.
Full-height corner glazing opens up the new dining room to the garden, while the covering to the external terrace, western red cedar cladding and Douglas fir columns along the boundary wall prevents overlooking from neighbouring properties. The removal of internal walls has also allowed for through-views of the garden within the property.
7. Add extra room with a double-height small glazed extension
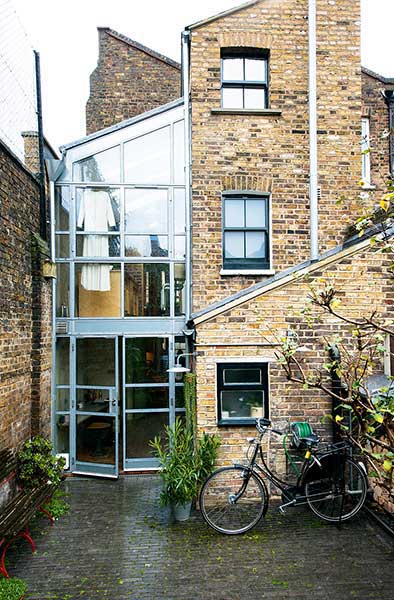
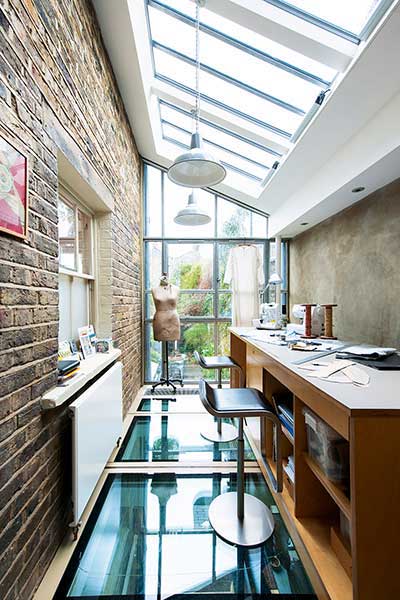
This glazed two-storey, side return extension houses a light-filled studio and extra space in the kitchen.
Structural rooflights were included in the floor structure so light can penetrate down through the studio and into the kitchen below while the original brick exterior walls were retained — a great way to save on costs and to retain the building's history.
8. Create a connection to the garden
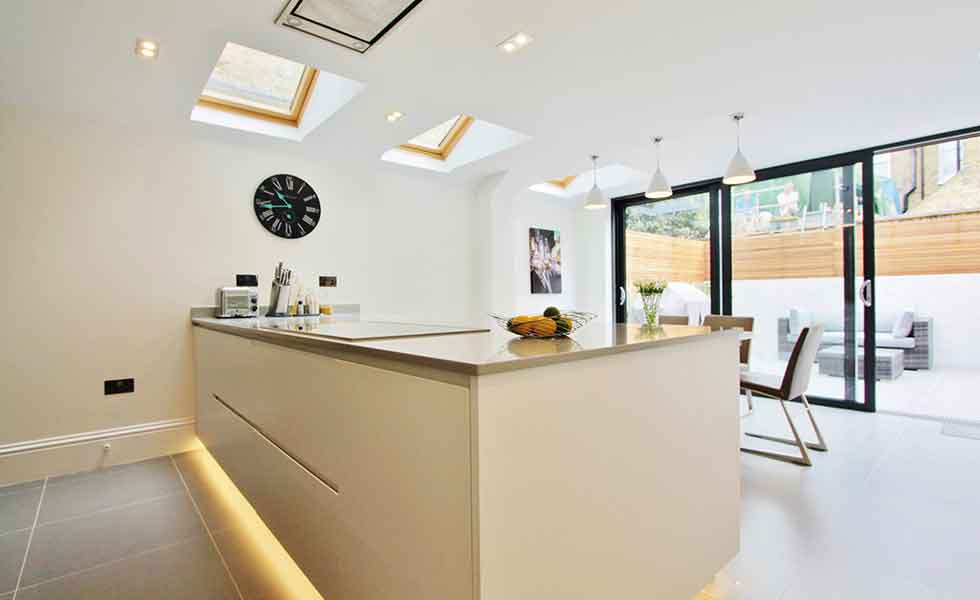
This period terraced home in London, has been transformed into a home for modern family living by the team at ID Architecture, thanks to an extensive remodel and extension project. A redesign of the ground floor layout has allowed for a new kitchen diner that opens out onto a rear patio.
There’s a good connection with the outside space, thanks to home renovation ideas like full-height sliding doors. A bank of rooflights in this space also helps to bring natural light into the previously dark centre of the floor plan.
There have been large changes upstairs too: the new extensions have also provided space for a new master bedroom with en suite as well as a fourth bedroom. A staircase to a roof terrace also offers further outdoor amenity space, casting views overlooking the city.
9. Look after costs during a terrace renovation
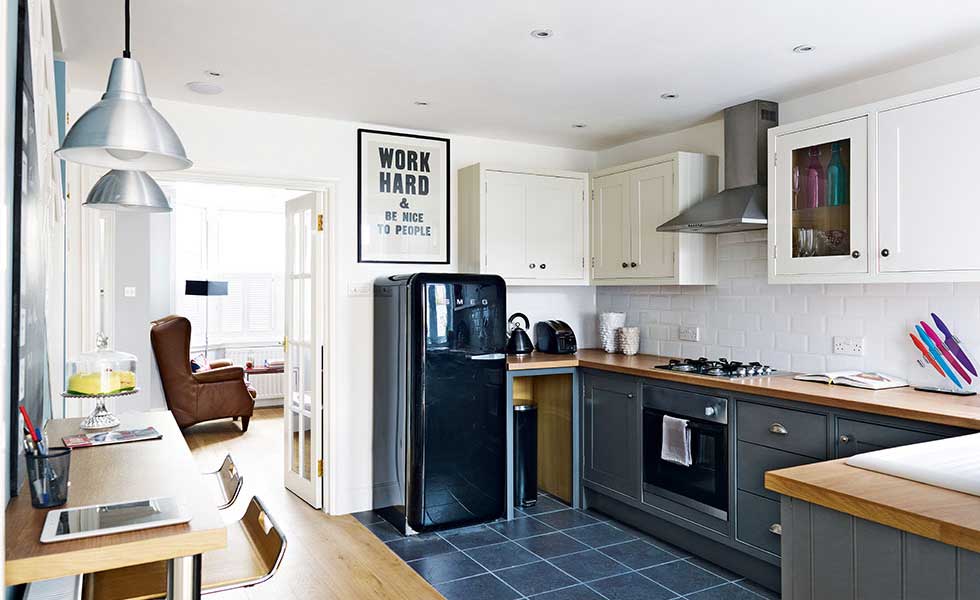
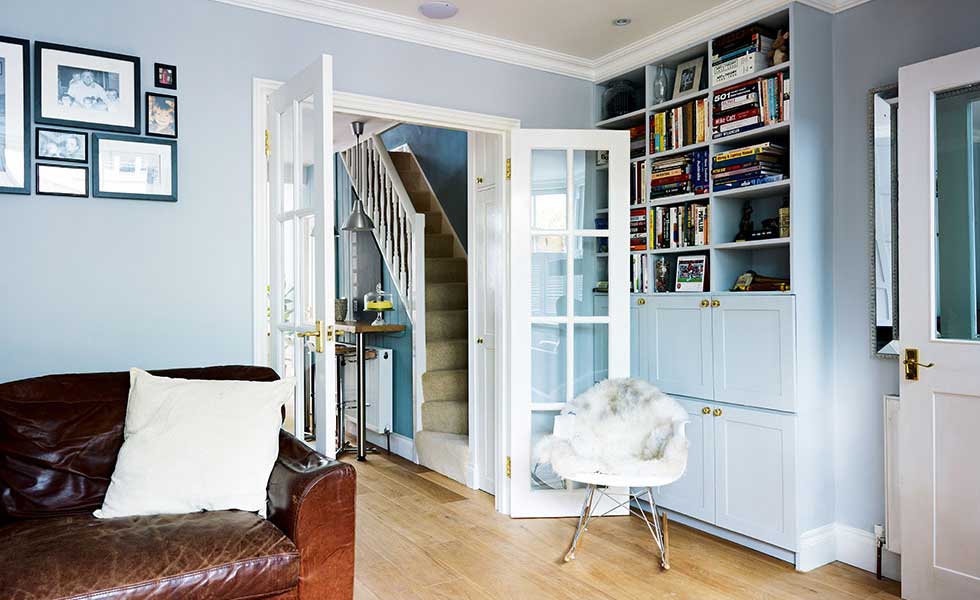
When Will Stovell bought this Victorian terrace in Sussex, it had been used for rental and had an ineffective layout. He sacrificed a bedroom to move the bathroom to the first floor from downstairs, and used clever storage to make the most of the available space.
He has also taken care to restore period detailing, creating a traditional home with a modern edge. Will shopped around to find great deals on fittings, using eBay to source high-end features, to bring the renovation in under £10,000.
10. Renovate a terrace without planning permission
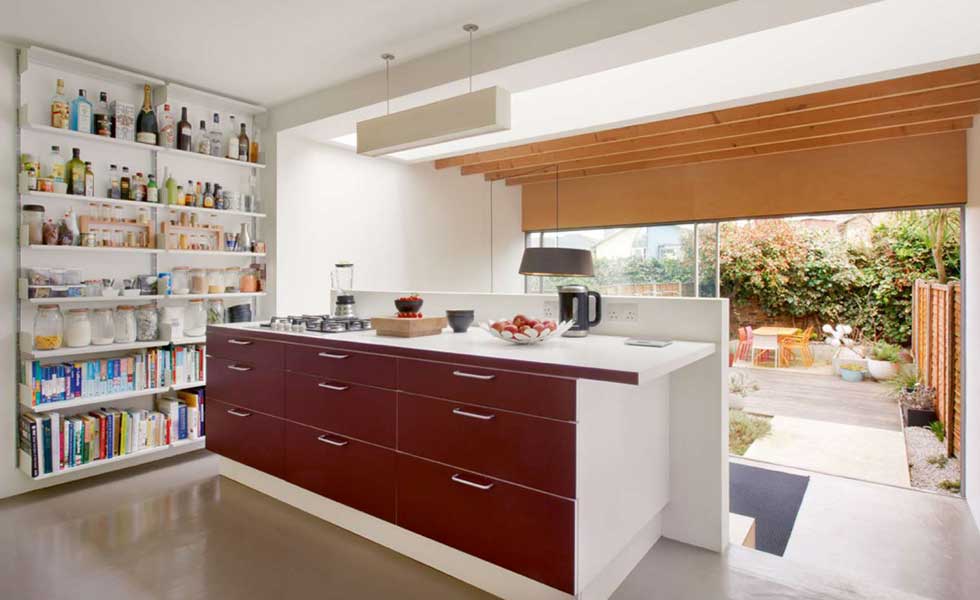
Extending a terrace house can be tricky when it comes to planning permission, so undertaking a renovating of the interior and extending in a small footprint can be very advantageous.
Buying an uninspiring council house was the only way architect-owners Kim and Jamal could afford to move from their cramped London flat to something larger.
After living in the three-storey property for a year, they decided to extend the kitchen – which they did under Permitted Development – and remodelled the layout, incorporating as much storage as they could.
11. Use industrial materials for an authentic renovation
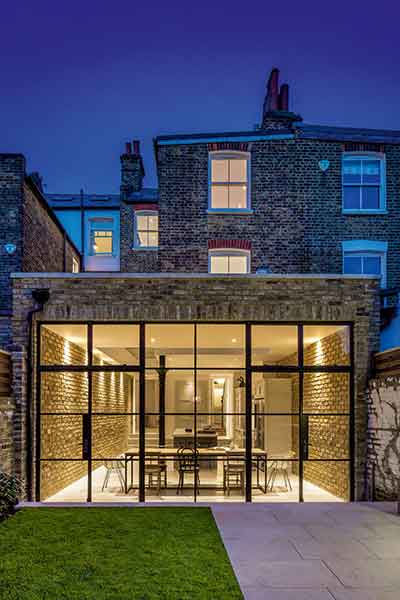

With a view to opening up the ground floor of their mid-terrace Victorian home in Wandsworth, London, the homeowners called on Granit Architects to extend this period home and carry out a minimalist remodel throughout. Granit proposed lowering the floor and extending out to the side and rear in order to create a large open plan kitchen diner. The space is stepped down from the existing building to show a transition between old and new.
A reclaimed column – originally from an old bandstand – has been introduced in the kitchen to support the first and second floor above. This quirky addition removed the need for a load-bearing wall. A large L-shaped rooflight brings natural light right into the heart of this space — and forms a natural break between the old building and new extension. Huge steel-framed Belgian doors which open up to the rear, the reclaimed column, and exposed brick walls add to the industrial style.
12. Bring in light where possible in a terrace
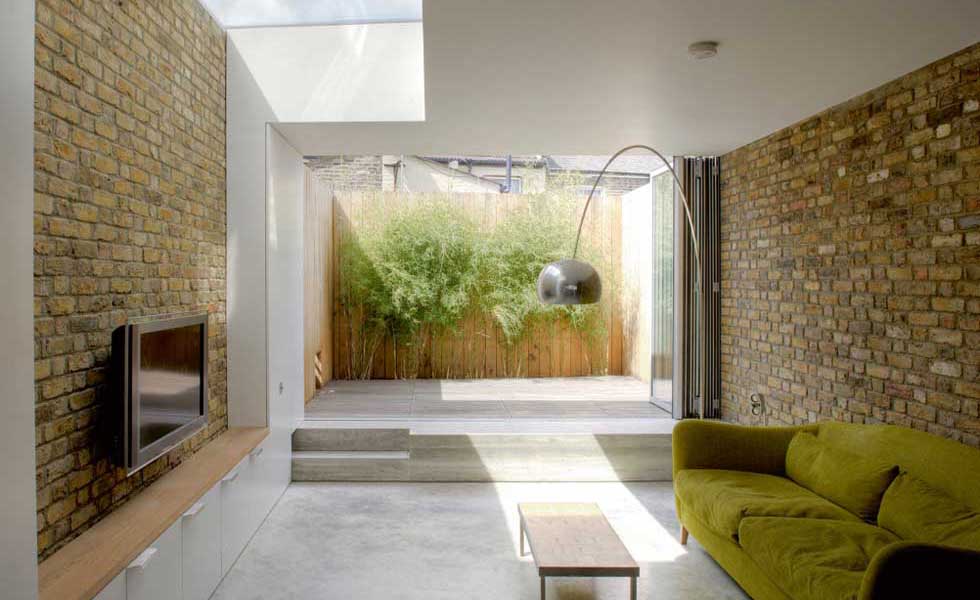
Many Victorian terraces feature a two-up two-down layout leading to small dark rooms with limited, awkward circulation space. Architect-owner Phil Coffey overcame this in his North London terrace by making the ground floor open plan but cleverly zoned using changes in level and flooring.
Improving the flow of light in the property was really important, so glass ceilings and bifold doors have been used wherever possible to enhance the sense of space. The result is a home with a modest footprint, that feels roomy and bright.
13. Add new bedrooms to a Victorian terrace
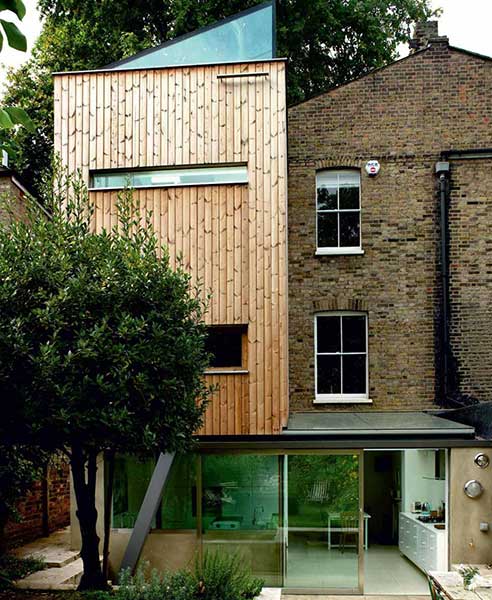
The timber tower of an extension, at the rear of this London home, has a glazed roof and carefully placed privacy windows for the new bedrooms.
It has created a quirky, but highly functional addition to the listed terrace, remedying the issues of a home with cramped back rooms that discouraged enjoyment of the ample garden.
14. Restore original features in a terrace
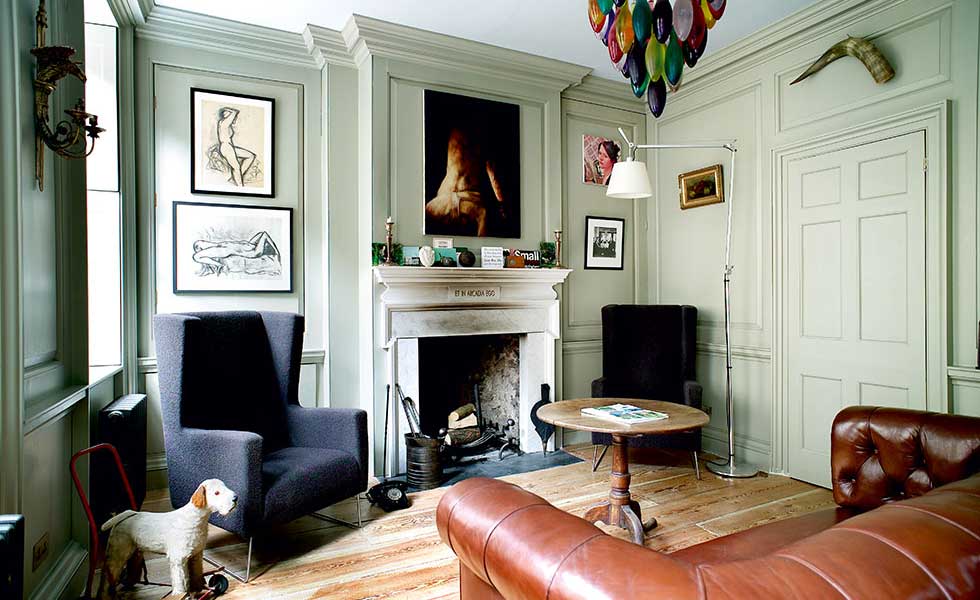
Chris Dyson has restored this townhouse in London’s renowned Spitalfields back to its former glory. He repaired and replaced Georgian features in the derelict building and uses the top three floors as his home (the basement is a self contained flat and the ground floor a gallery space).
The top floor is a new mansard loft conversion and addition with adjoining roof terrace. As this was a new space with no history, Chris felt he had free rein to install a contrastingly modern kitchen diner.

