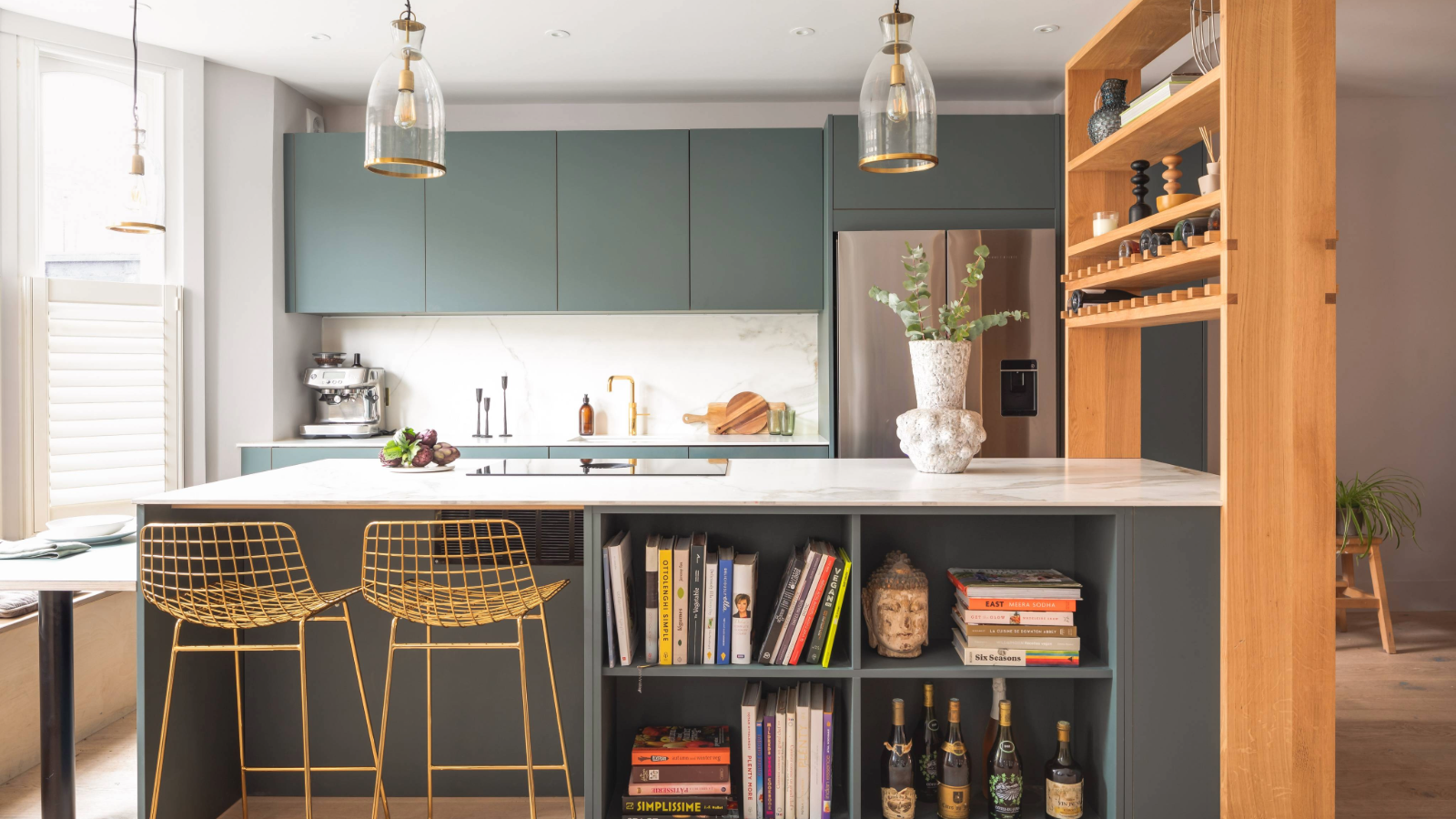'We've massively reduced our energy bills' – the incredible transformation of a drab 1980s house into an ultra-modern eco family home
Solar panels, a ground source heat pump, triple-glazed windows and rainwater harvesting are just a few of the energy-saving features of this eco home
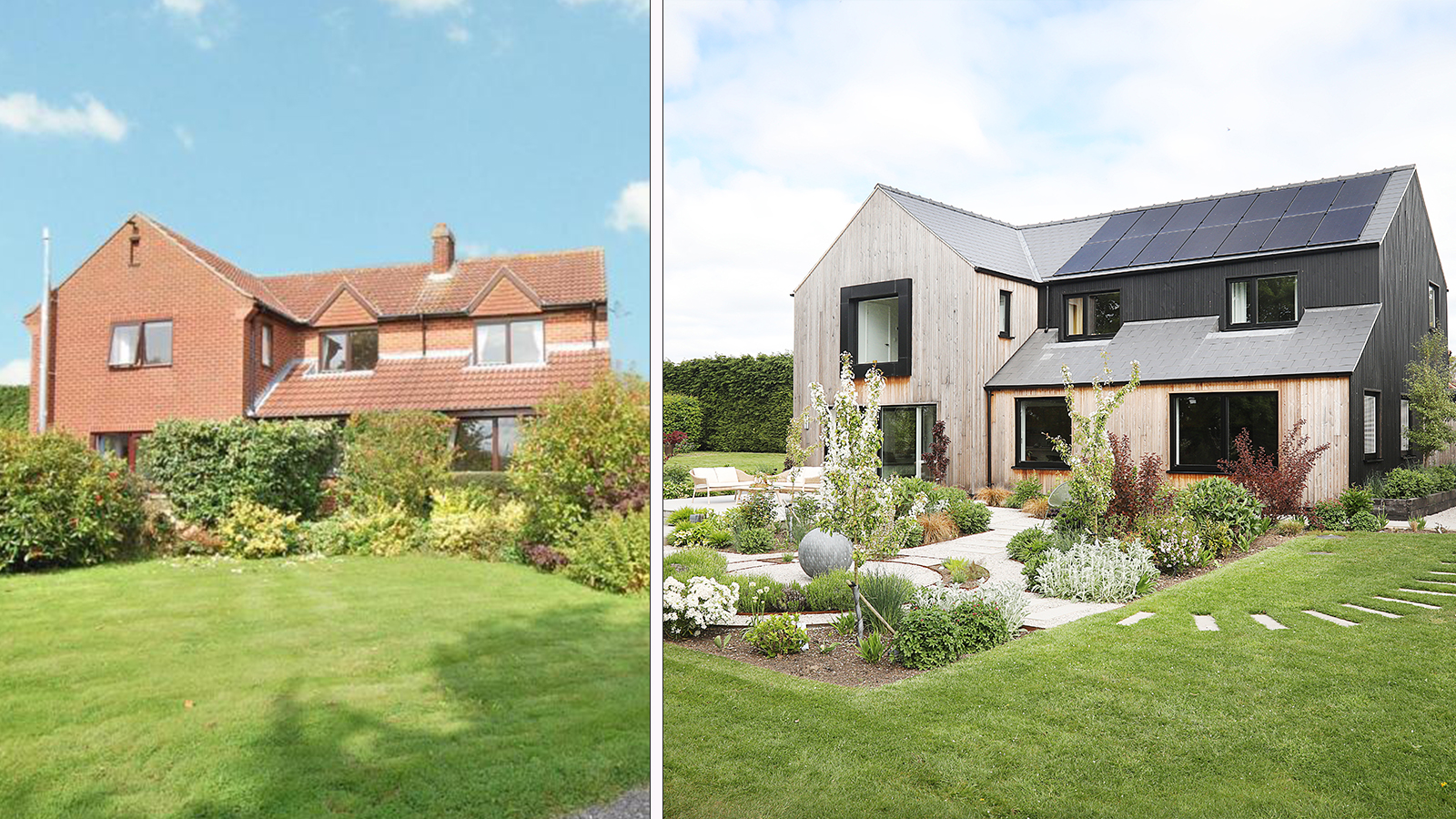
Happy though they were in their previous home, homeowners Eilidh and Rob discovered that with a growing son and daughter, more space was needed and the detached property they found in the same Nottinghamshire village suited their needs better.
"We loved the plot and the feel of the house inside," says Eilidh. "It felt warm and inviting and gave us the space we were looking for, but it was clear that some reconfiguration would improve the flow."
Renovating the house was therefore on the cards for the family.
Project details
- Location Nottinghamshire
- House type Detached 1980s property
- House size 310sq m
- Project Renovation
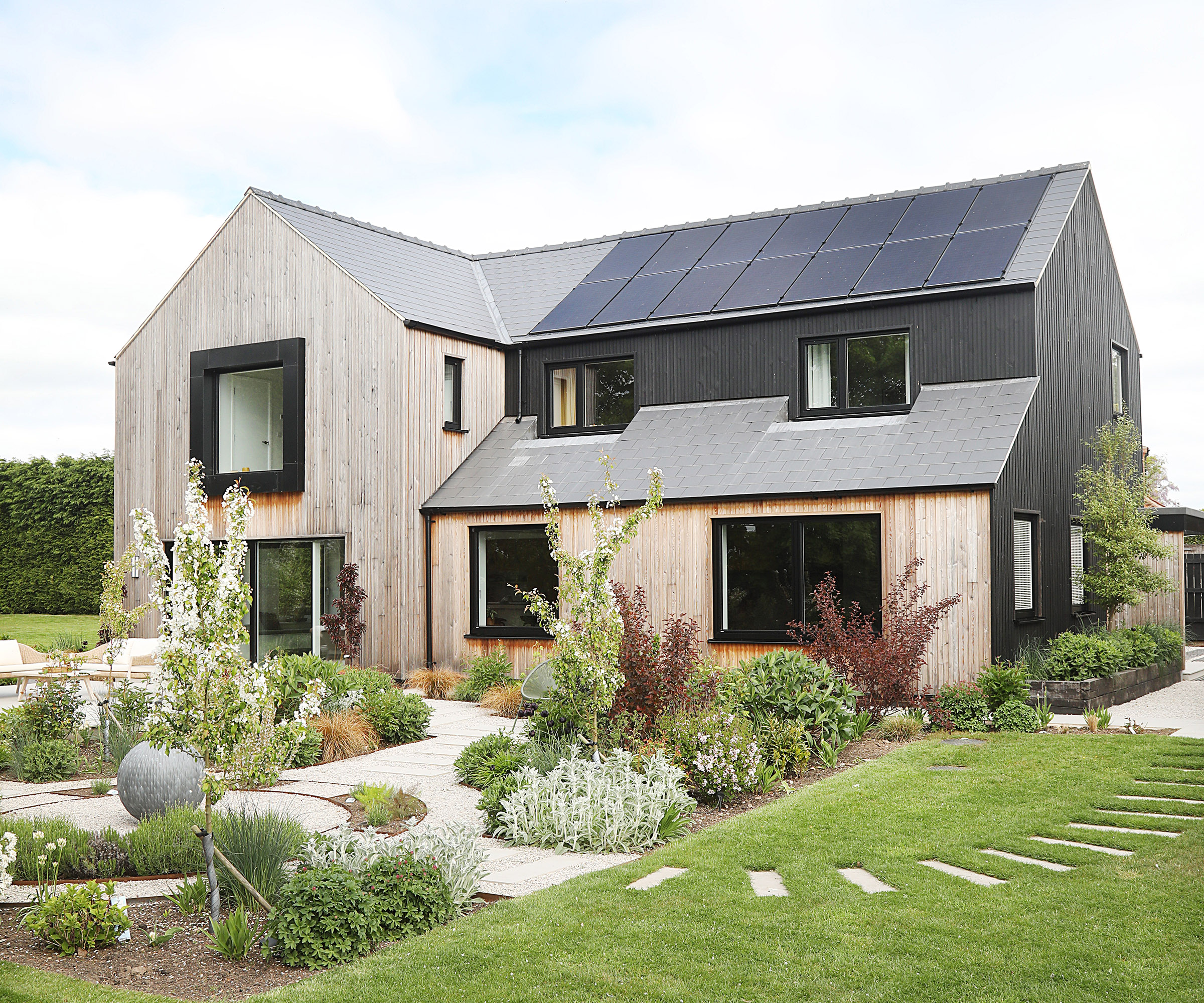
It was important to the homeowners to go down the renewable energy route – but they soon realised it was going to be a bigger project than originally envisaged
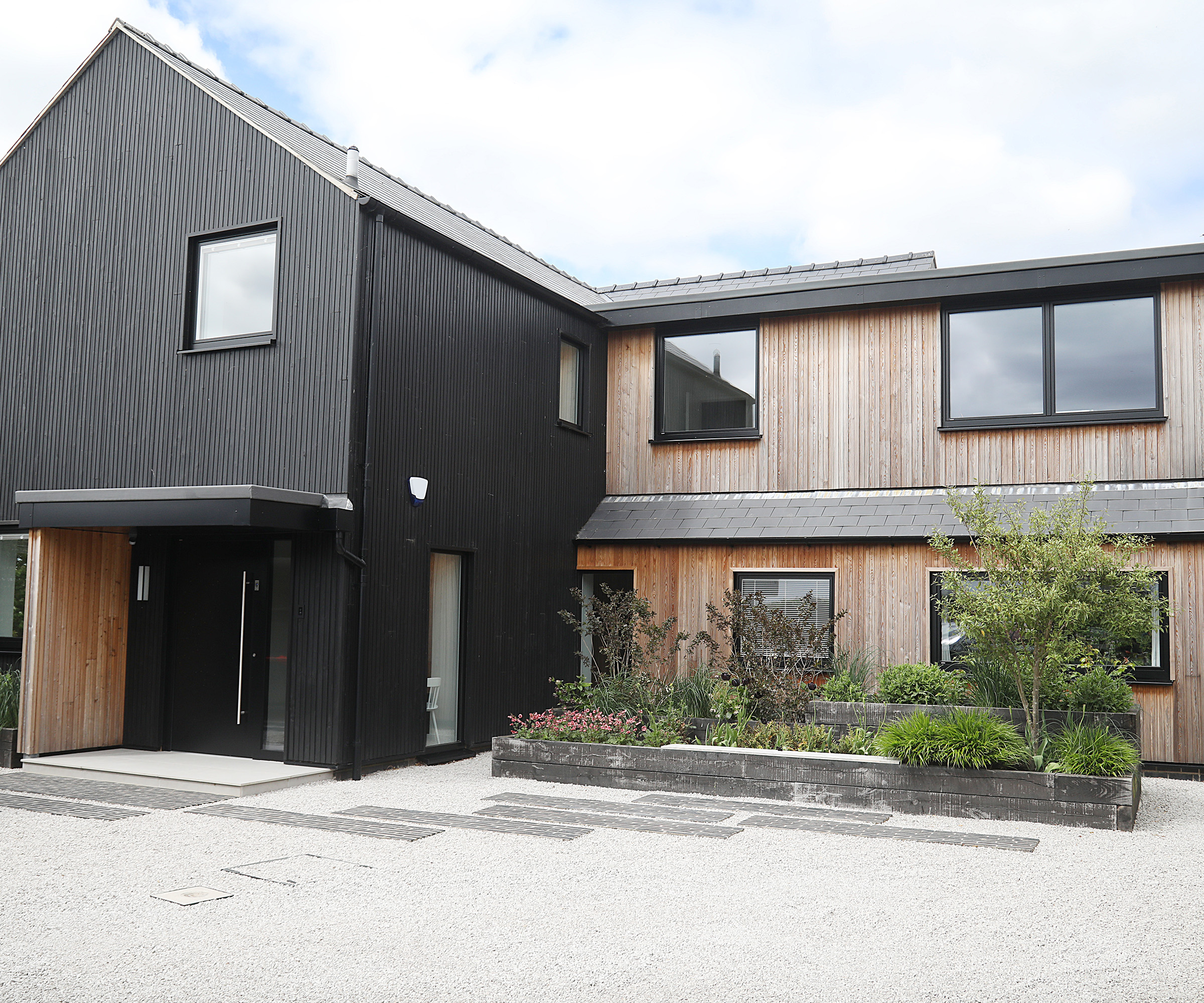
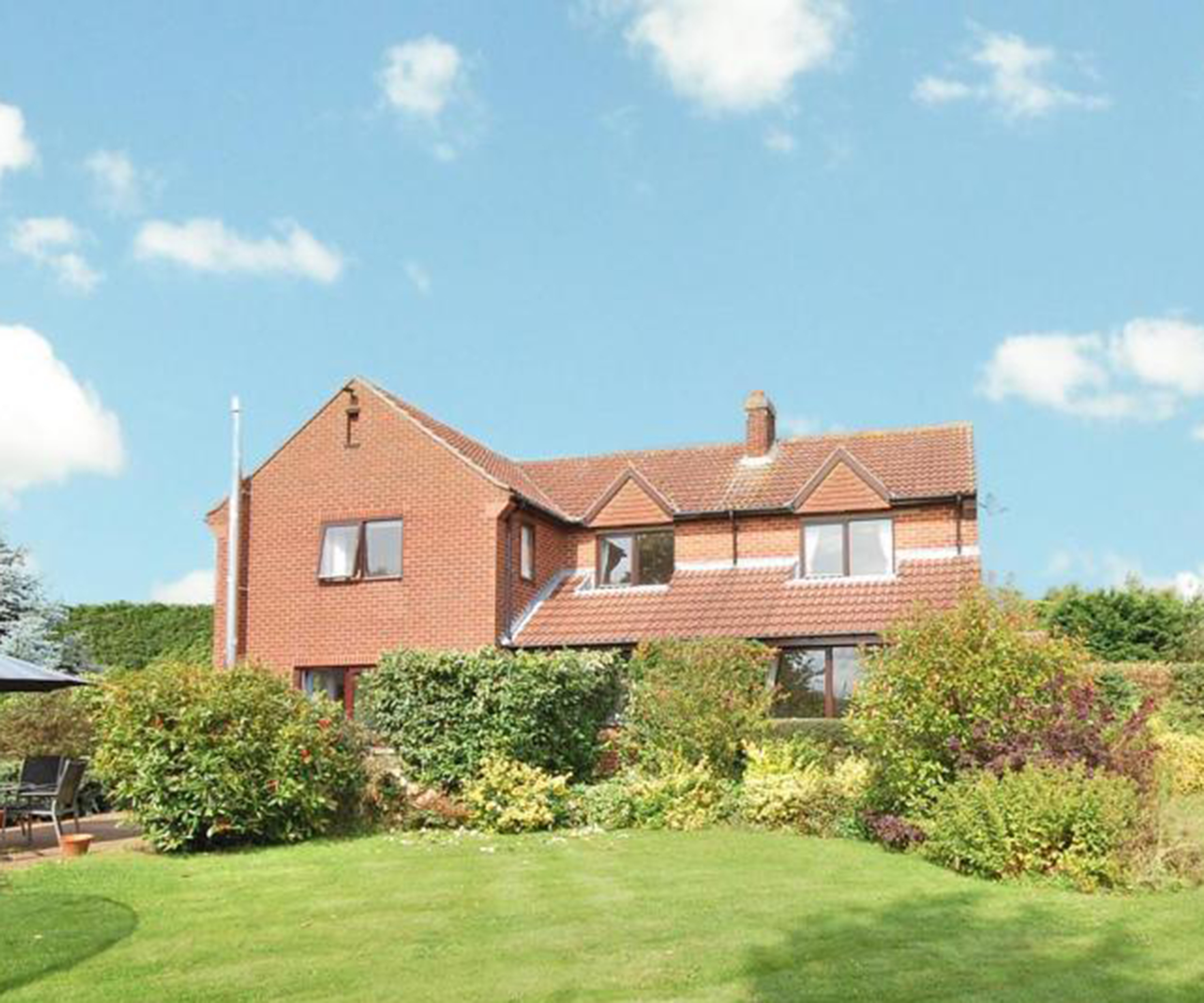
How the exterior of the house looked before the renovation project
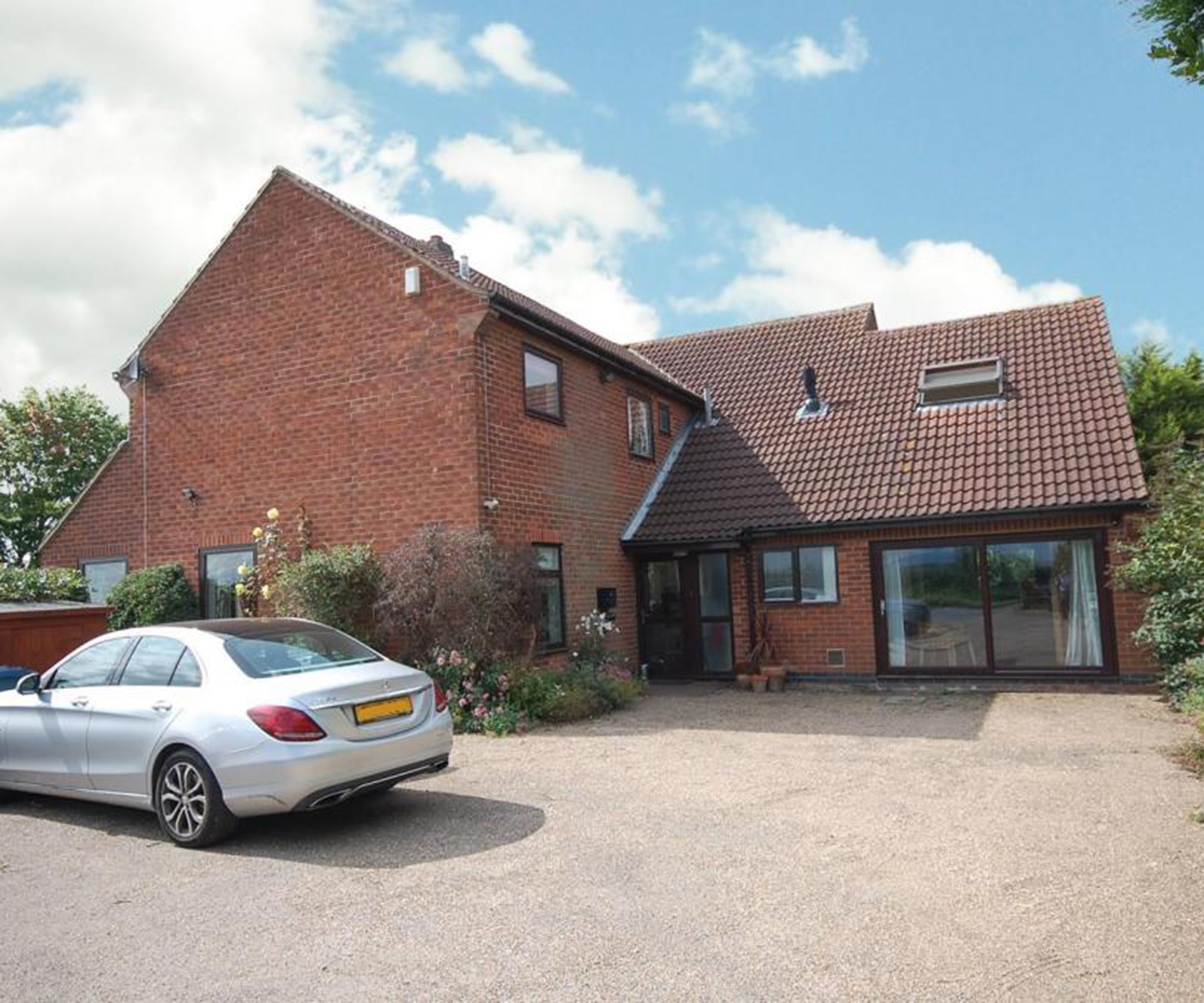
The original front of the 1980s house when the couple bought it
Planning a new layout
The scope of the proposed renovation meant one of the couple’s first tasks was to enlist Jackson-Crane Architecture. "The owners approached us with a clear ambition – to transform a modest, extended house into a modern, sustainable family eco-home," says architect David Jackson-Crane.
"They wanted to rationalise the layout, create a better connection between the living spaces and the garden, and introduce more light throughout."
From the start, Eilidh had firm views on how the interior should be approached. "We chose David because he had a similar design aesthetic – we were on the same page regarding how we were going to use the interior space, including storage and the basic furniture layout," she says.
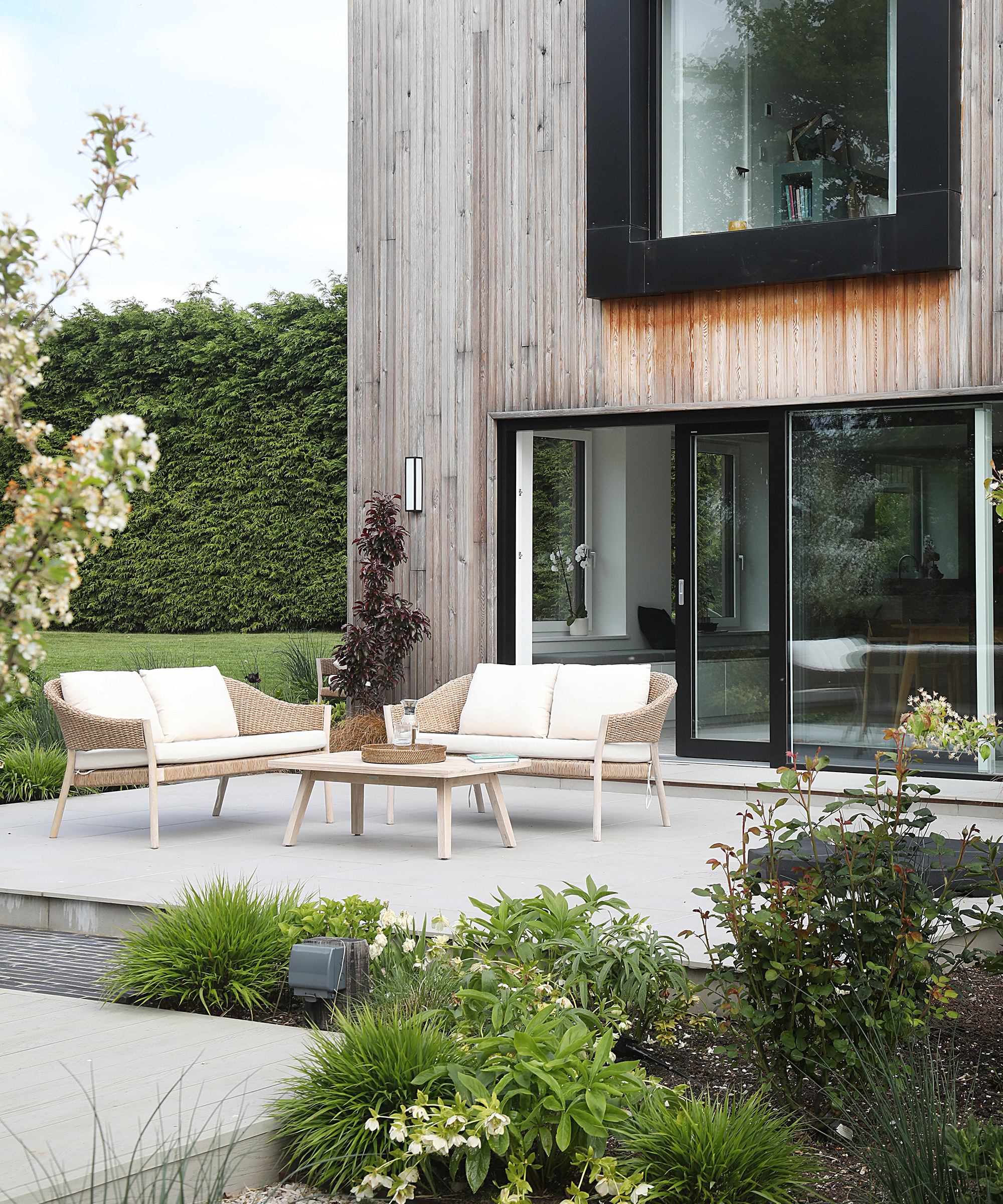
Seeing the garden come to life during the build was a highlight for Eilidh
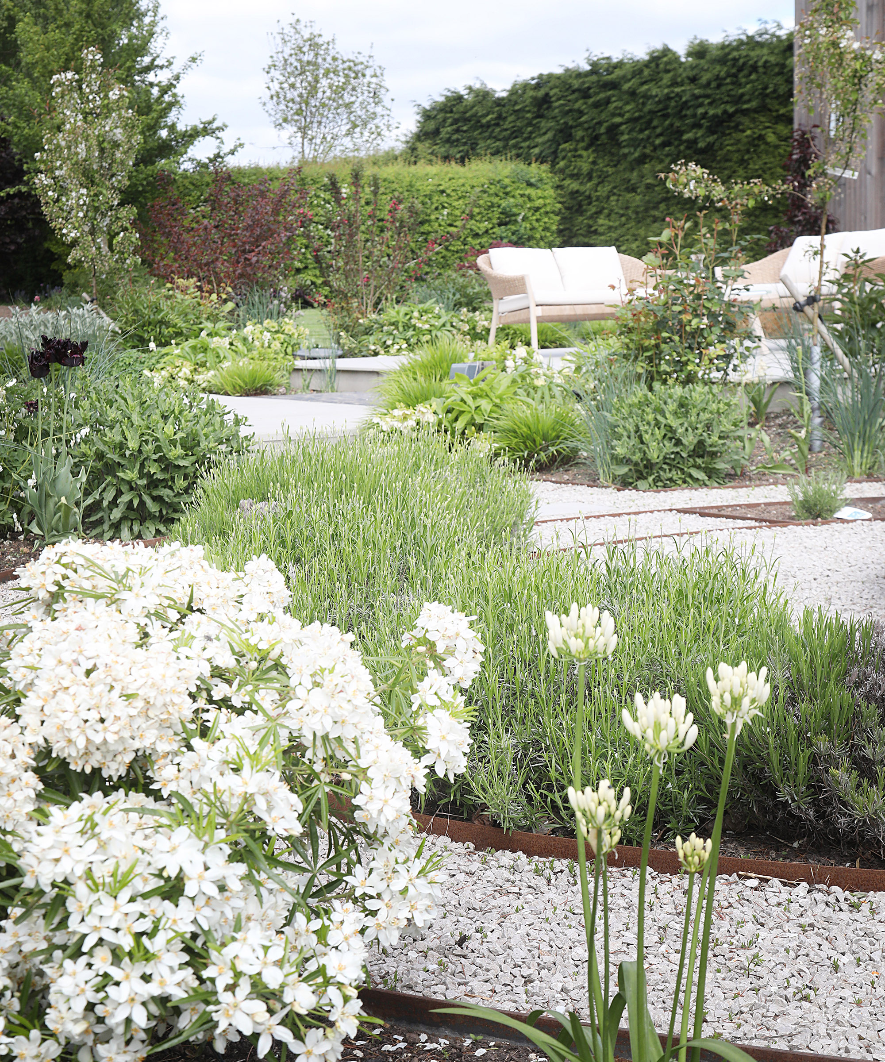
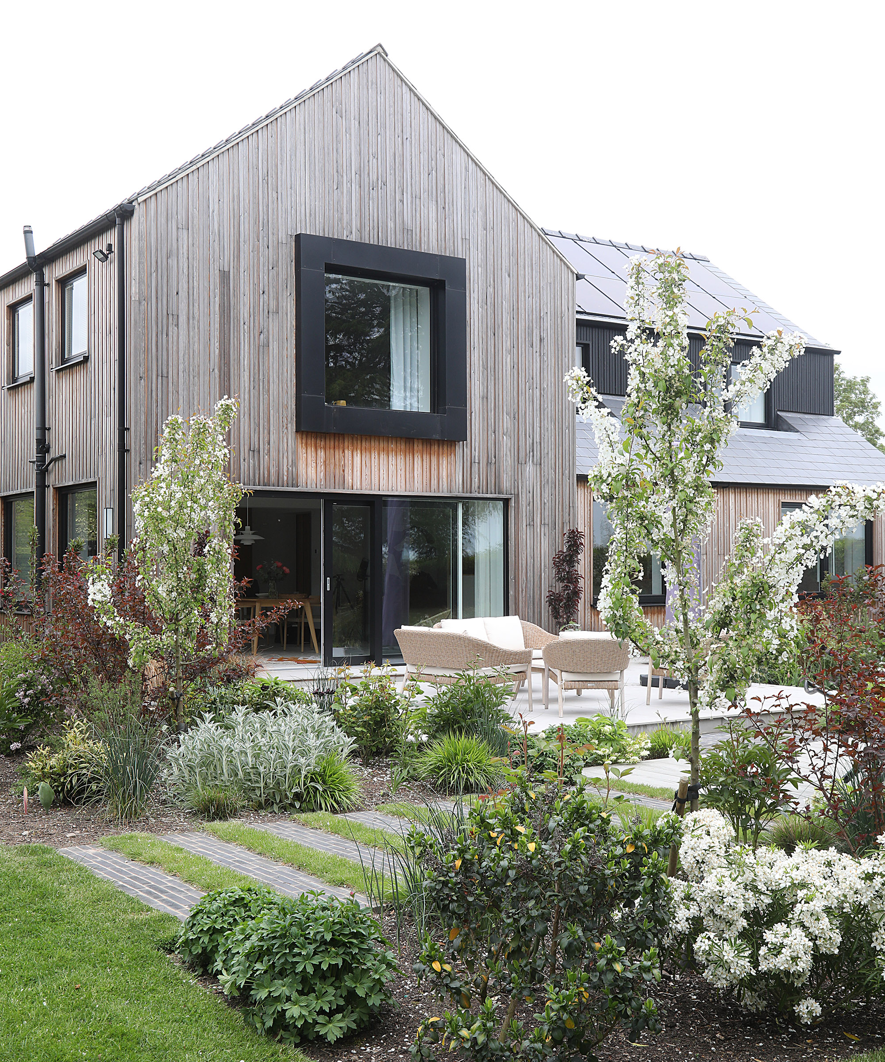
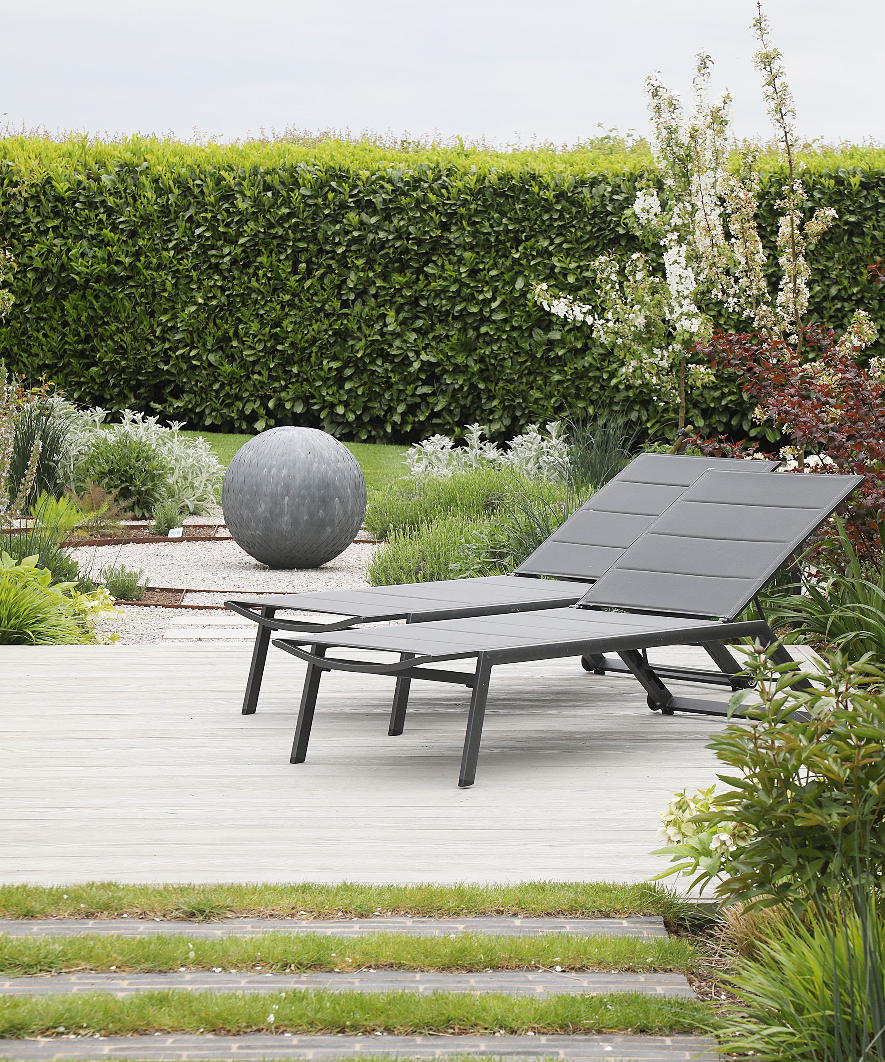
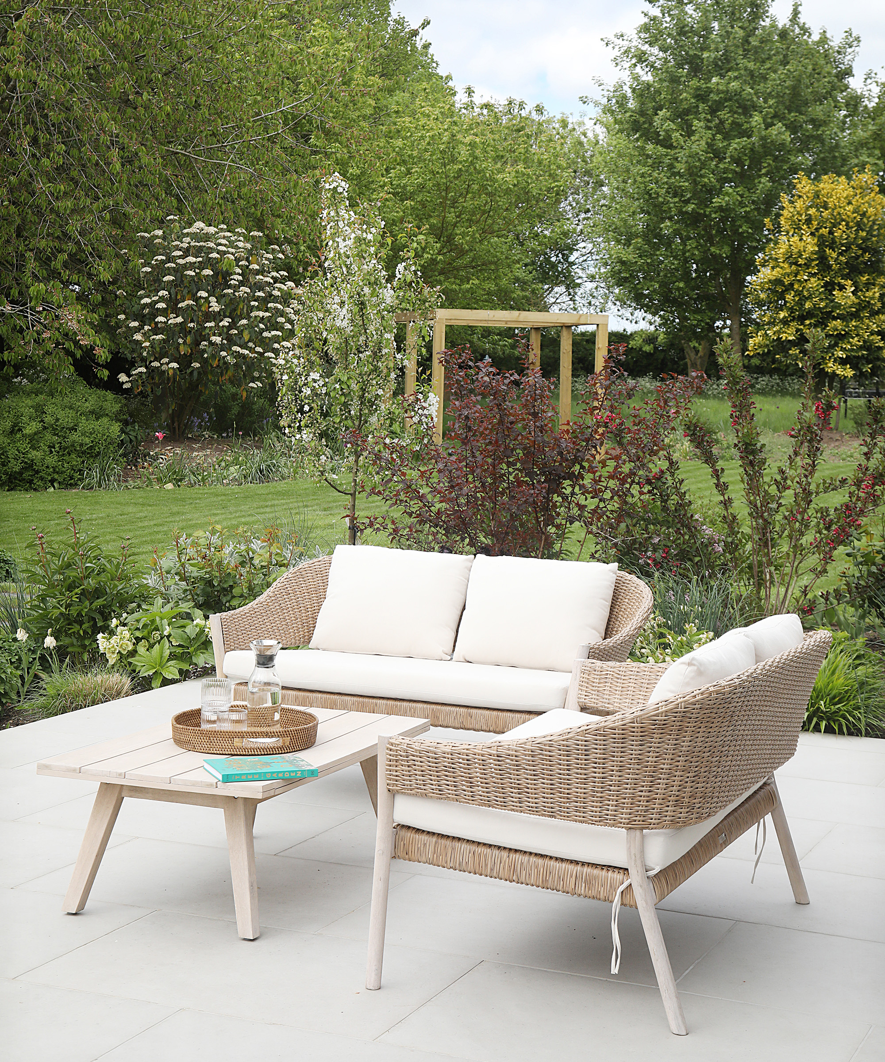
Working with professionals
"Luckily Jackson-Crane also had their own interiors specialist, Amandine Viant, who advised on the space and flow aspects and she proved equally invaluable during the process."
Bring your dream home to life with expert advice, how to guides and design inspiration. Sign up for our newsletter and get two free tickets to a Homebuilding & Renovating Show near you.
David and Amandine produced 3D visuals that allowed Eilidh and Rob to envisage the space and make confident decisions. The main revisions to the initial drawings occurred only where it was felt the space could be put to better use.
"For example, David had included plans for a double-height entrance space, which I know is a popular feature nowadays, but it would have meant sacrificing valuable storage space," says Eilidh.
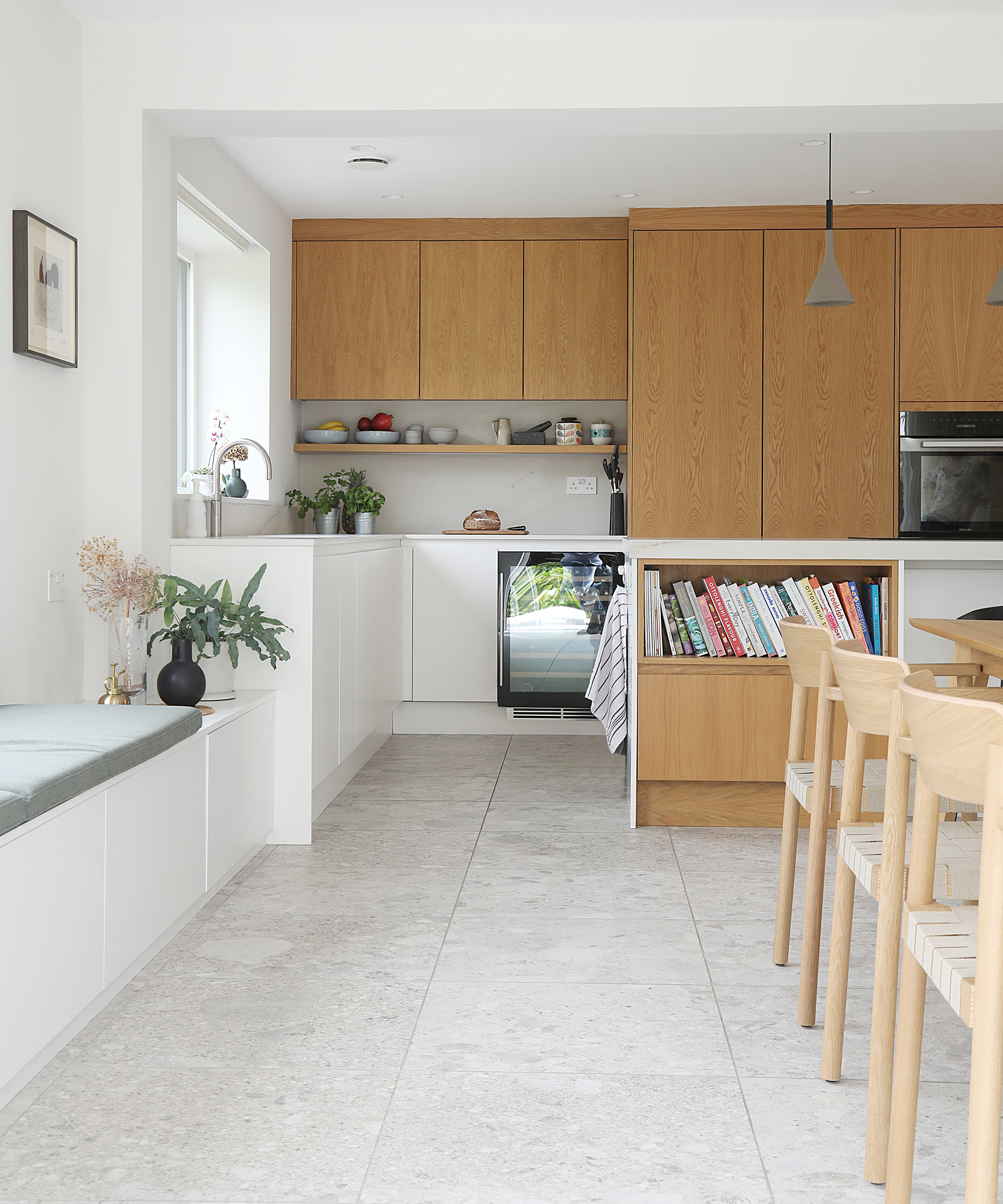
Oversized windows with seating make this open-plan area a multifunctional space
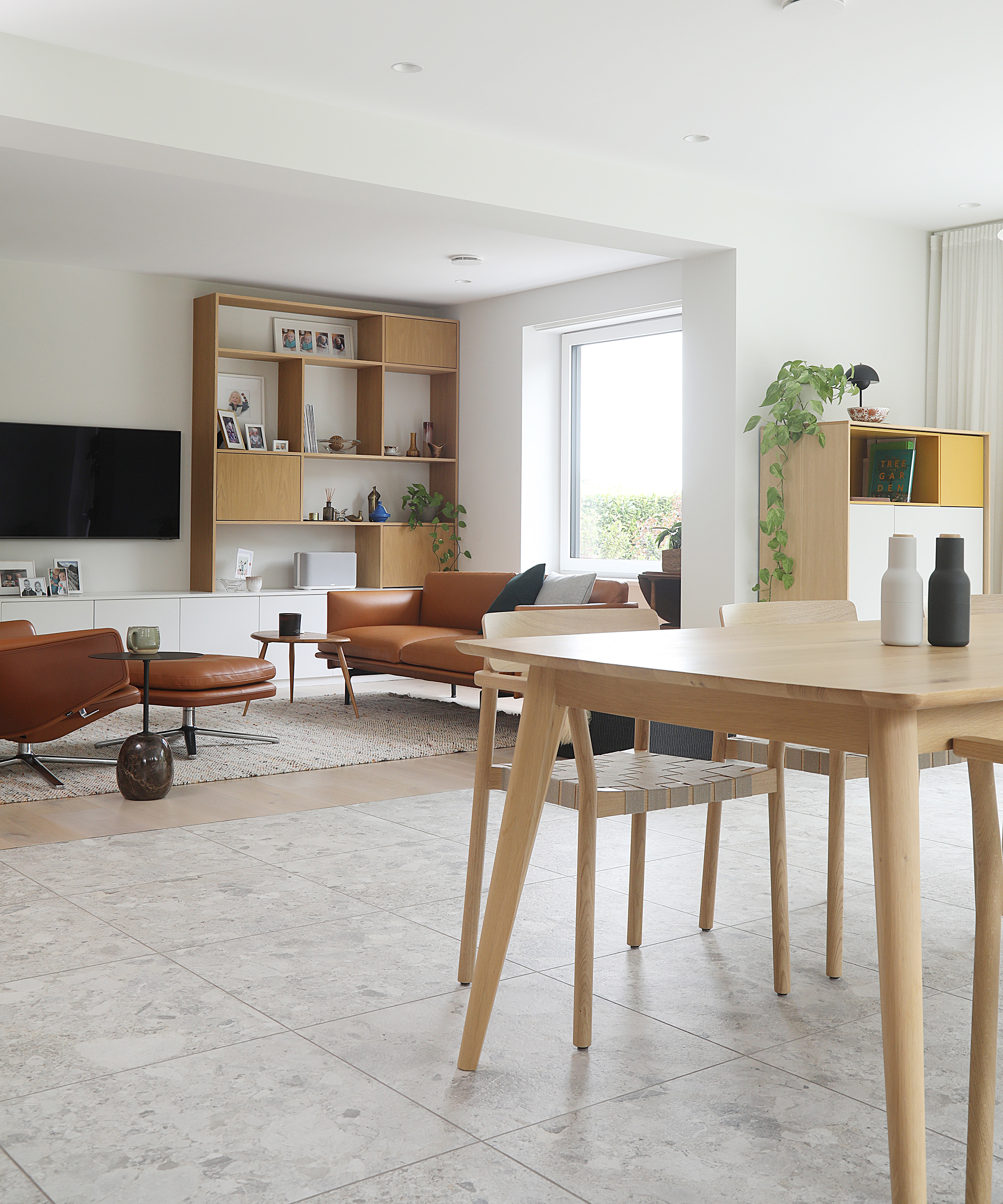
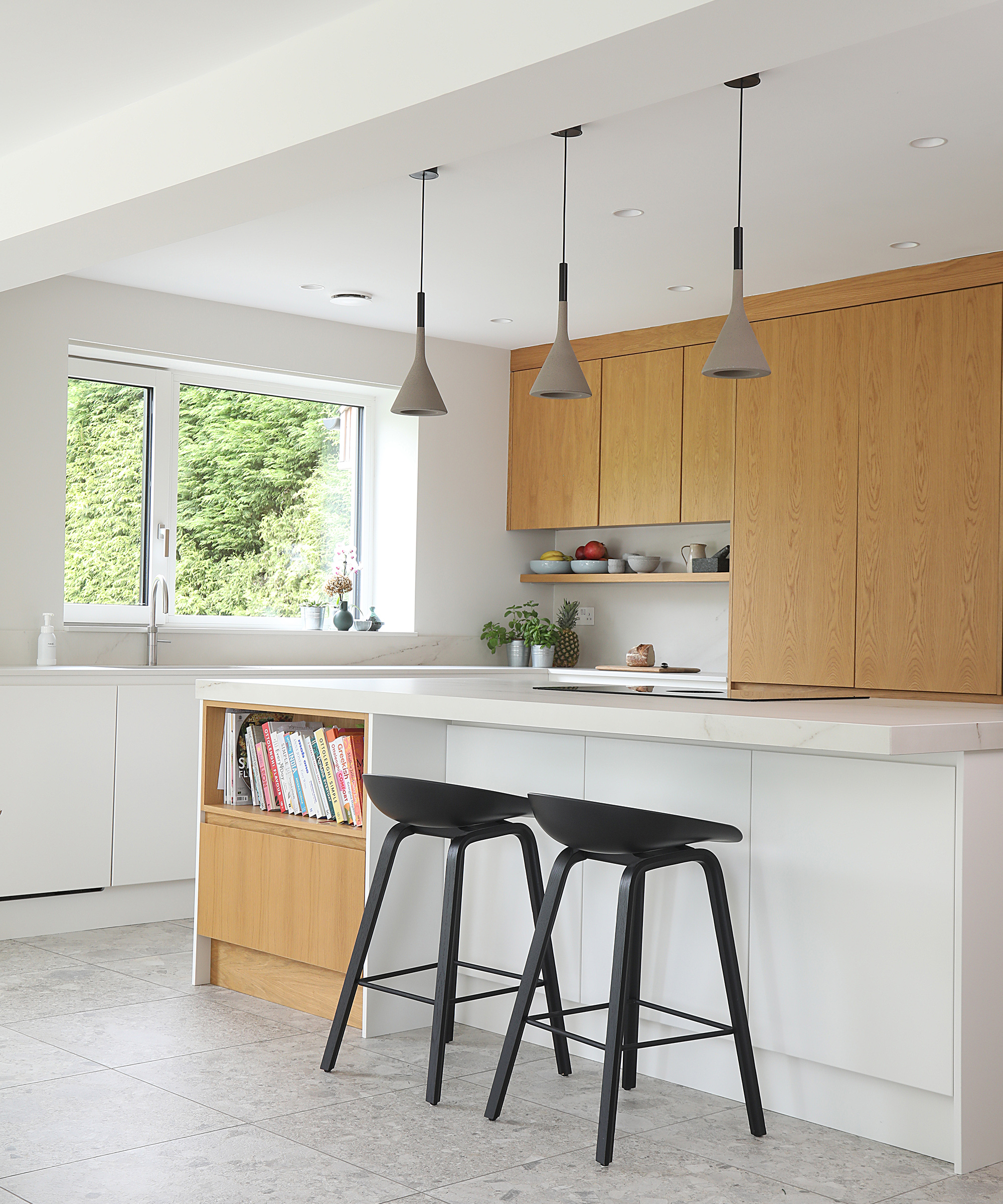
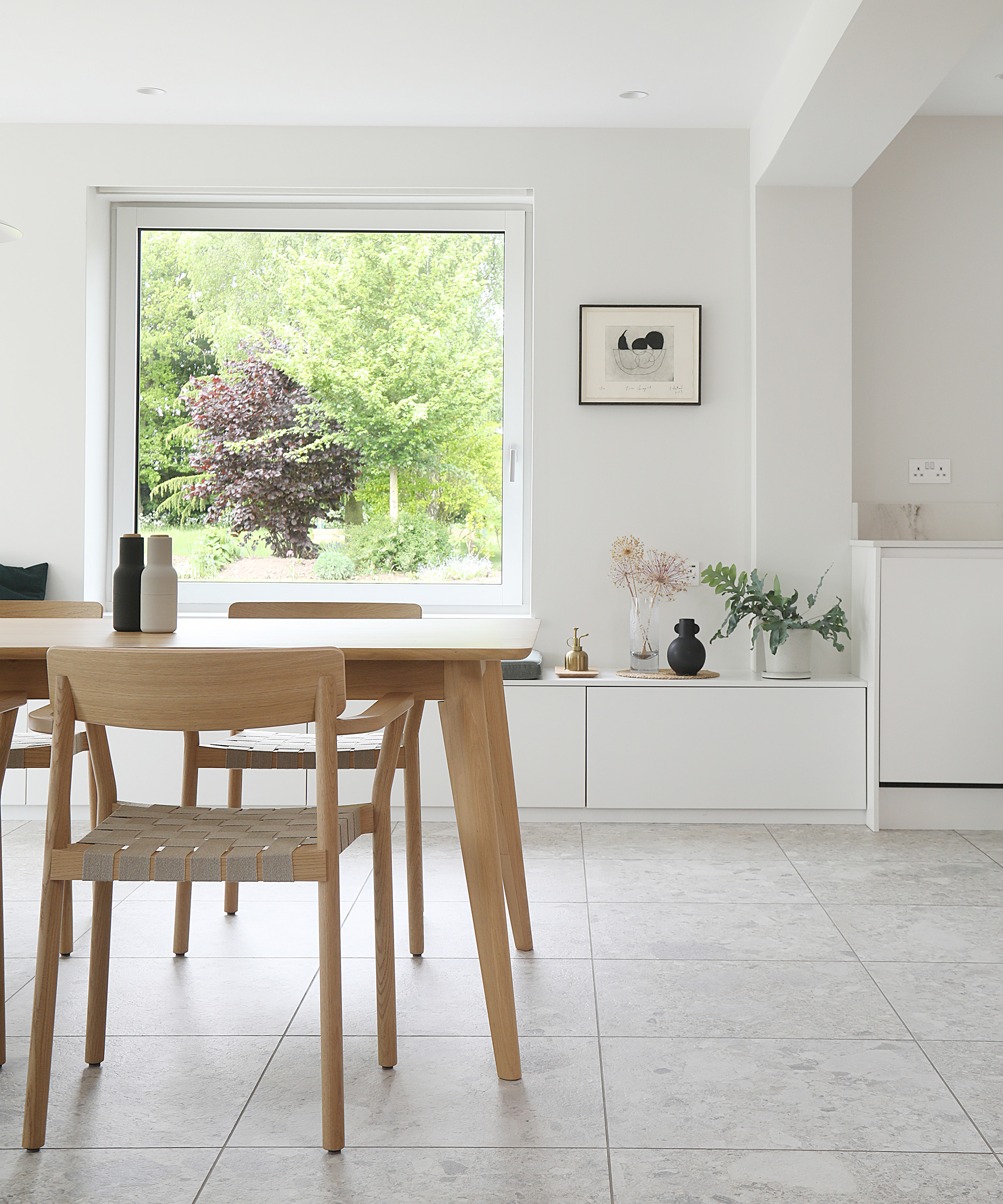
Making changes
One of the key moves was shifting the entrance and repositioning the staircase, which helped unlock the layout and provided the chance to create an open, sociable living space at the back, and with it a greater connection to the garden.
"The lounge was originally a large room divided in two by a woodburner idea," says Eilidh. "We bricked up the semi-partitioning wall to create a smaller lounge space at the front of the house. Then we removed the wall to the kitchen/dining room to increase the size and added a sitting area at the back, creating a larger open-plan area.
"We reconfigured the downstairs, simplifying the layout to provide a smaller downstairs cloakroom and coat cupboard," continues Eilidh. "I highly recommend having a coat cupboard split into sections for each member of the family!"
Window arrangements were changed, too – sliding doors at the front of the house were replaced by windows, whereas the opposite took place at the rear, where large sliding doors now open out onto the patio from the games room.
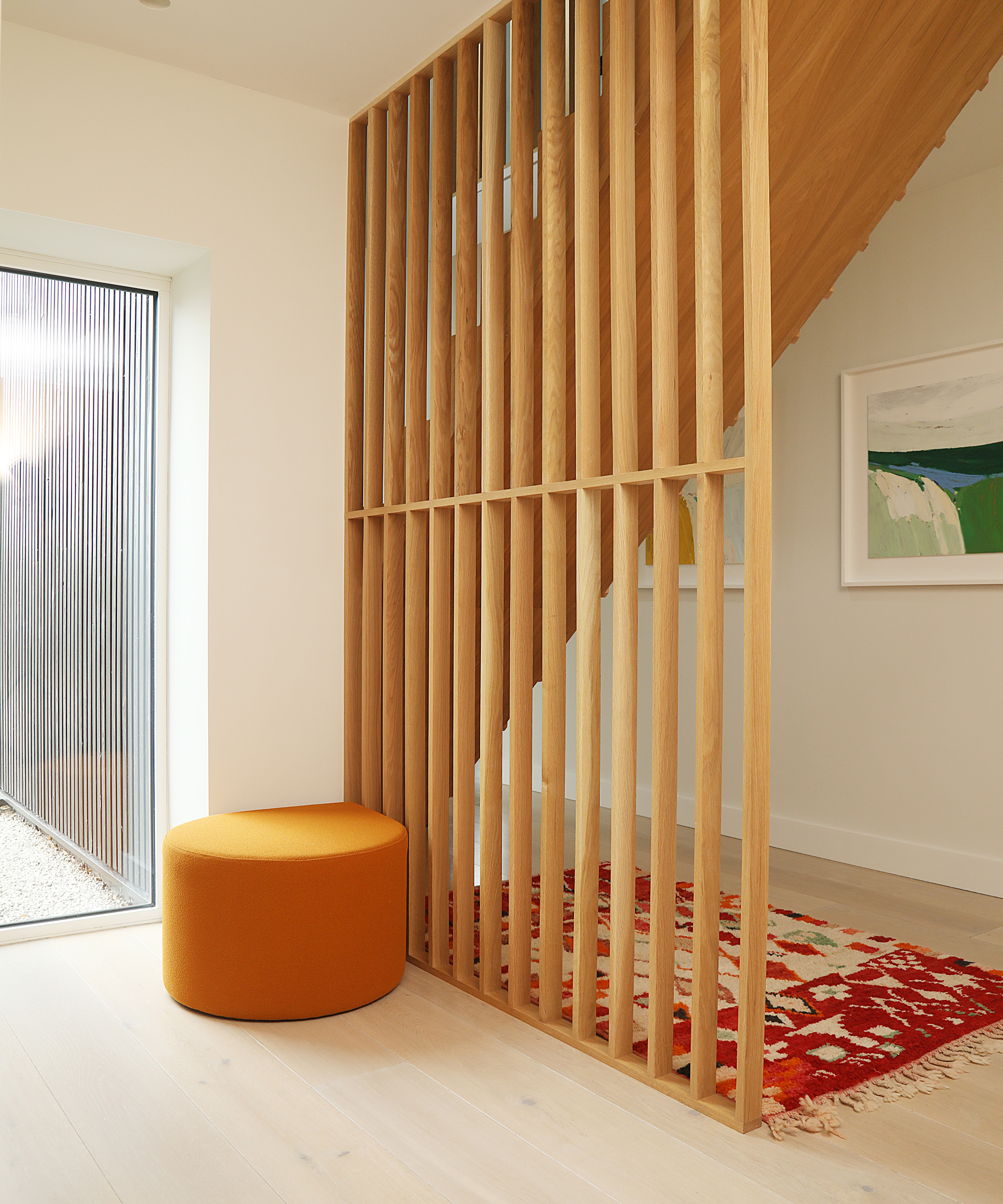
The position of the staircase was changed and a new oak design commissioned, creating wow factor in the hallway
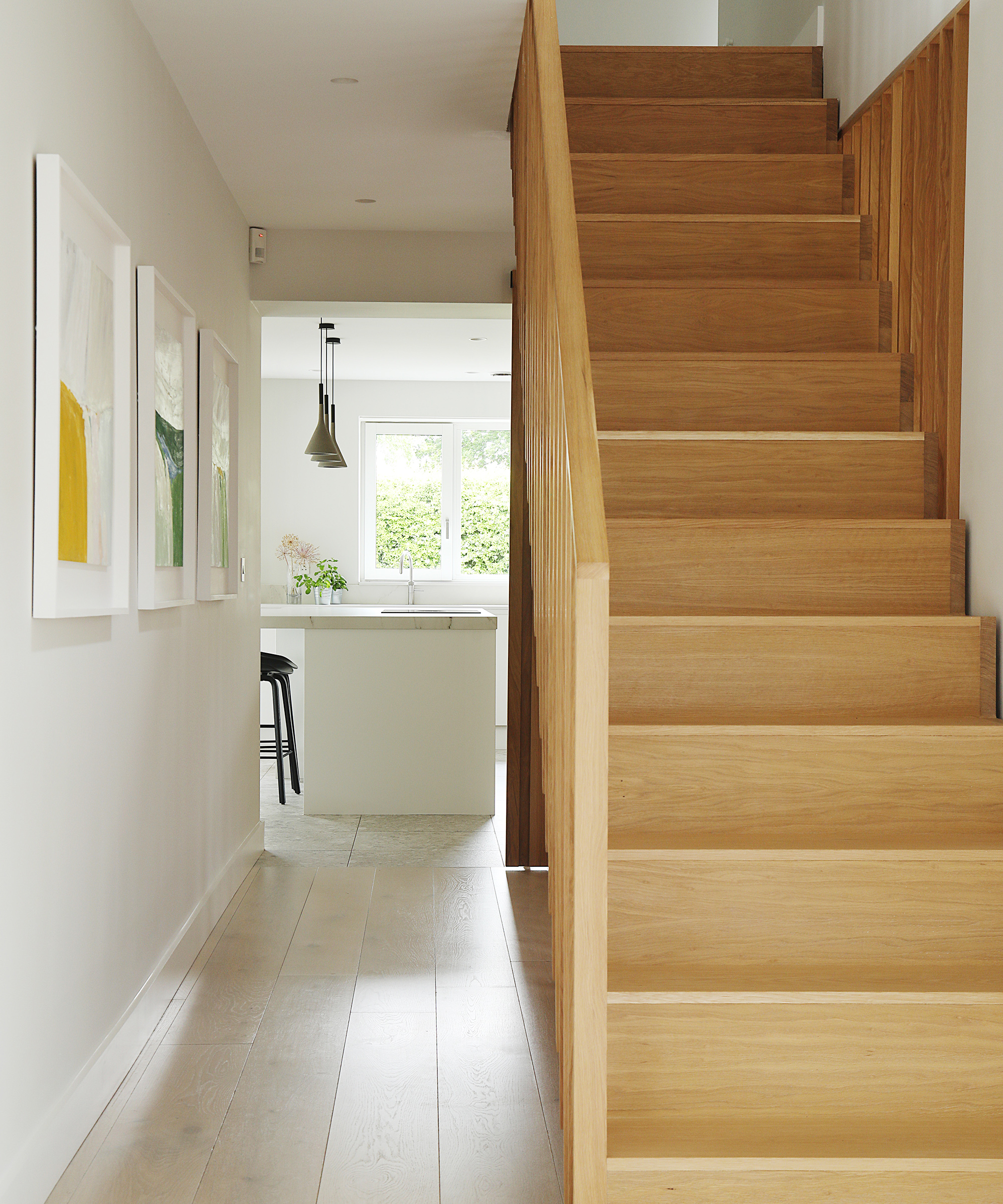
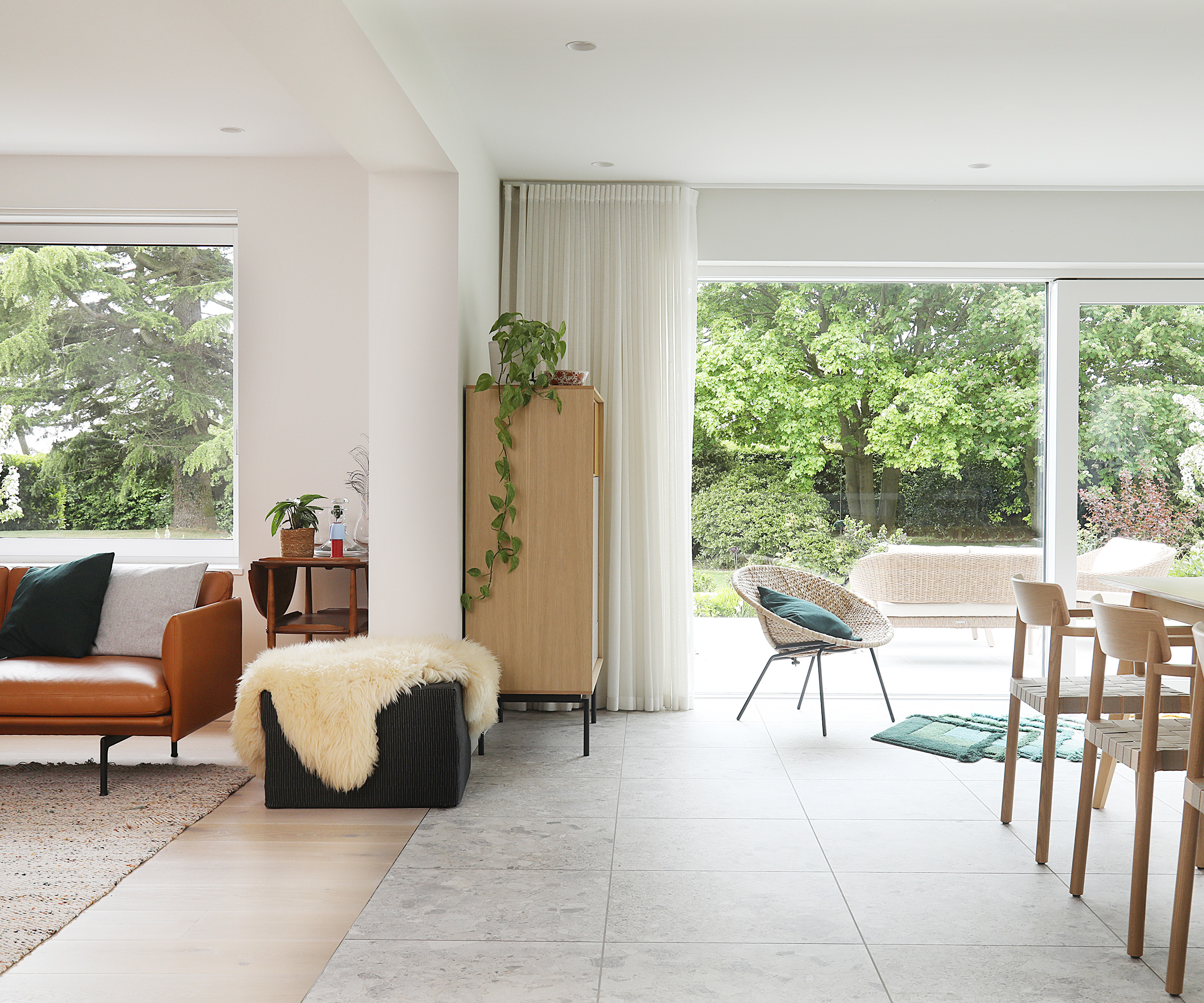
Opting for renewables
One of the main considerations for the renovation was the heating. Being situated slightly out of the village, the house relied on an oil-fired boiler instead of mains gas, but Eilidh and Rob bought the house as a long-term home, so sustainability and energy efficiency were key priorities.
After researching renewable energy solutions they discovered that if they wanted to use a heat pump and therefore a low-temperature energy source, they had to properly insulate the house.
"It was important to us to go down the renewable energy route – we knew it was the right option for the house – but I think it was at that point we realised that it was going to be a bigger project than we’d originally envisaged," say Eilidh. With the house insulated internally, and underfloor heating installed throughout, the eco transformation began.
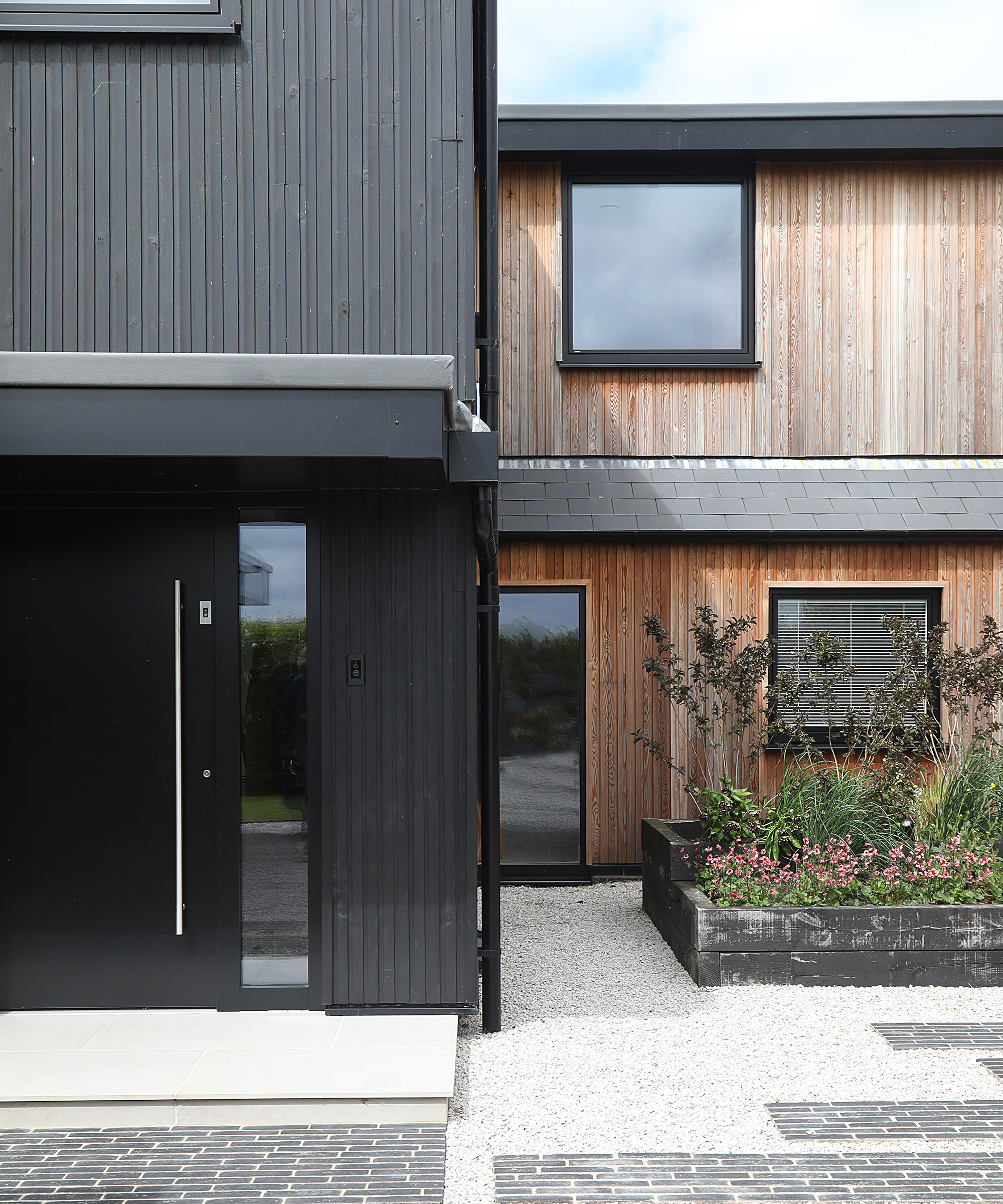
The difference in the two cladding finishes creates a stylish contrast
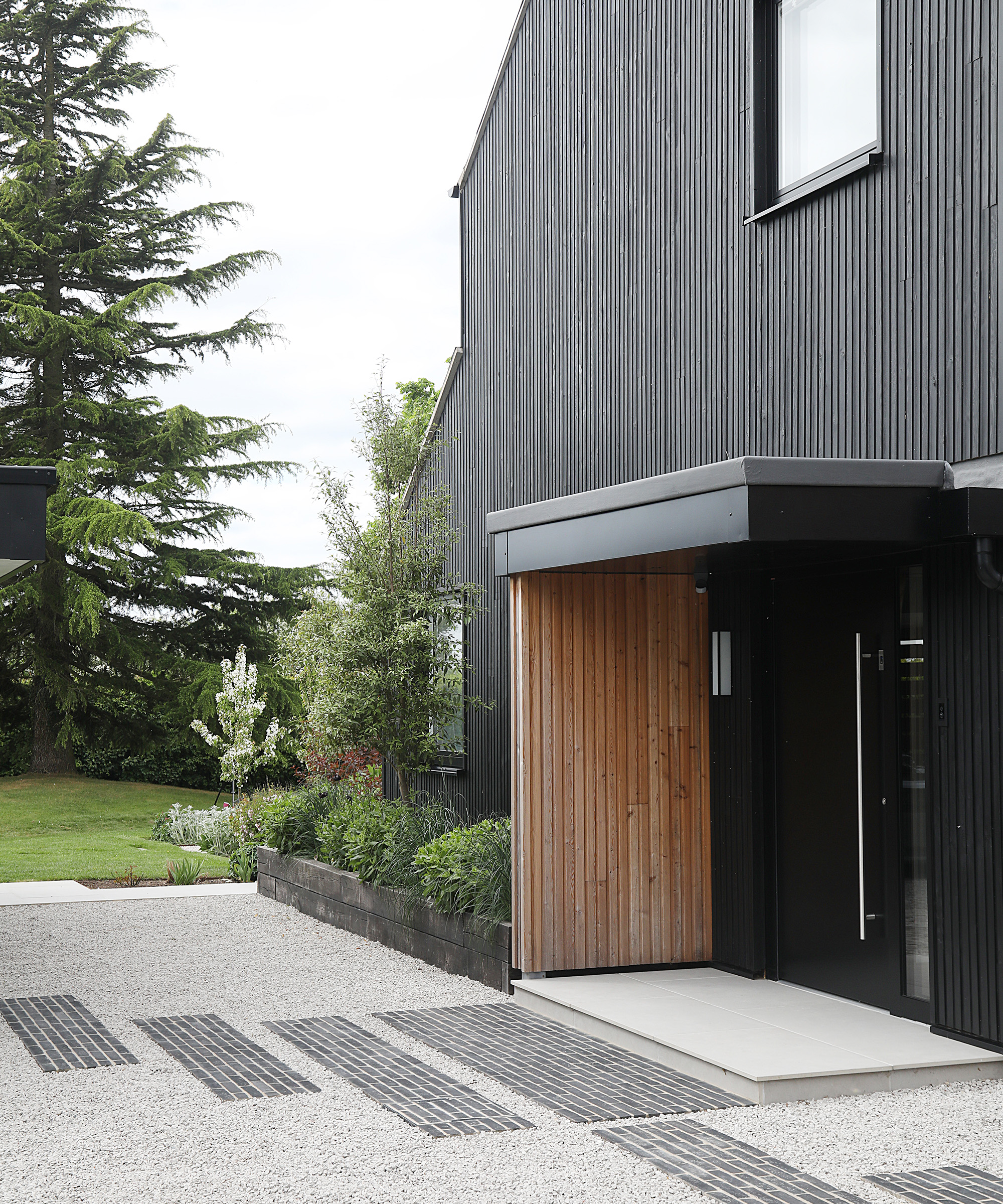
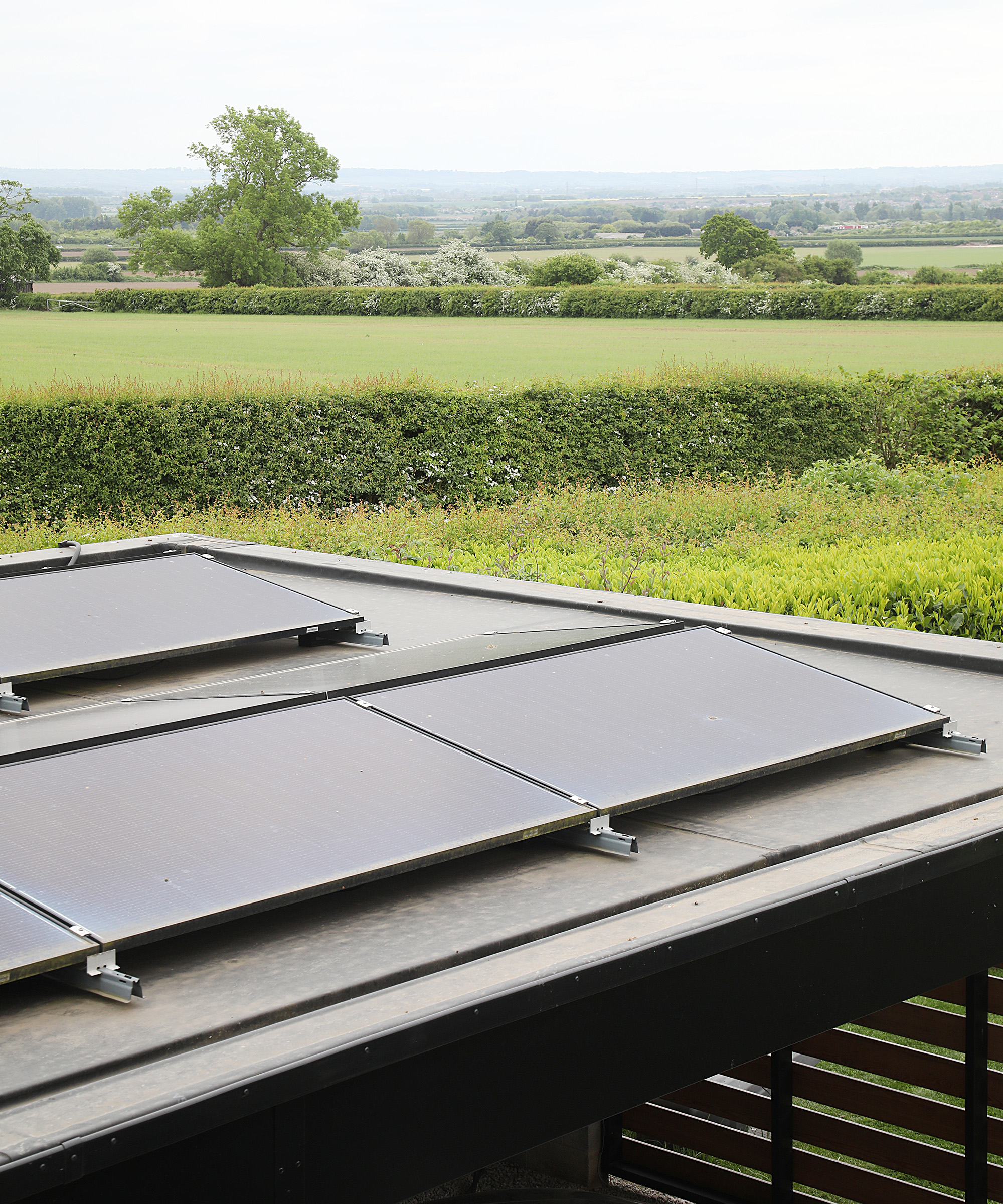
Solar panels have also been installed on the roof of the car port
Further eco additions
A ground source heat pump was put in place, with a 180m borehole situated under the driveway. Not believing in half measures, Eilidh and Rob decided to install solar panels on a south-facing section of the roof, adding an even larger set of panels on the newly built carport. To optimise the energy they generate, they have also installed a storage battery, which also provides the electricity needed to charge their car.
The couple’s green credentials didn’t end there – they fitted an MVHR (mechanical ventilation with heat recovery) system, along with triple-glazed windows and new front and back doors. All of this has massively reduced the couple's energy usage and bills as well as vastly improving the comfort levels within the house.
"Drainage around the house was also updated and we installed a rainwater harvester, which is buried in the driveway," says Eilidh. "Rainwater that runs off the roof is now collected in this underground tank and we use it to water the garden."
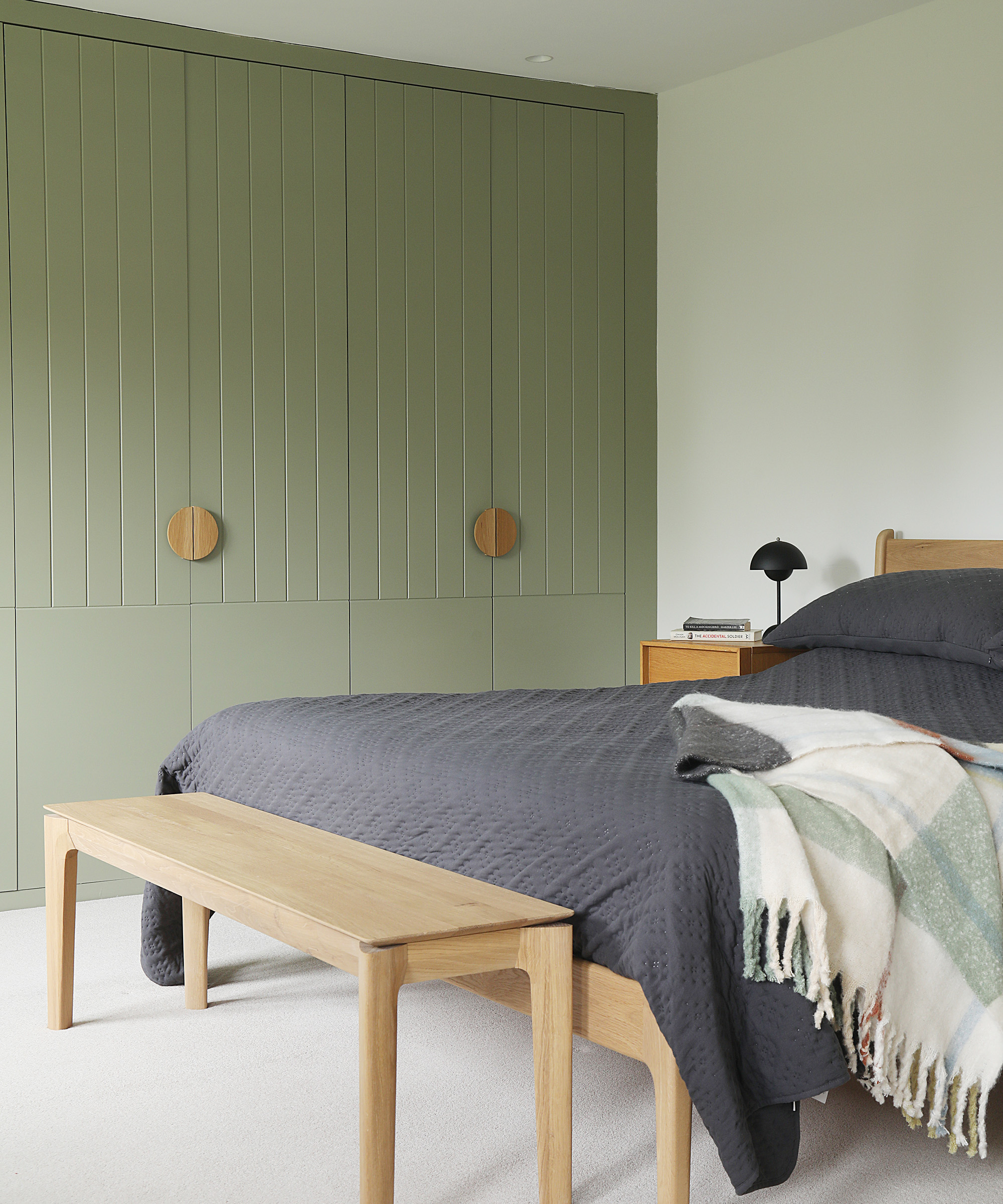
Fitted bedroom storage adds sleekness and makes the most of the available space
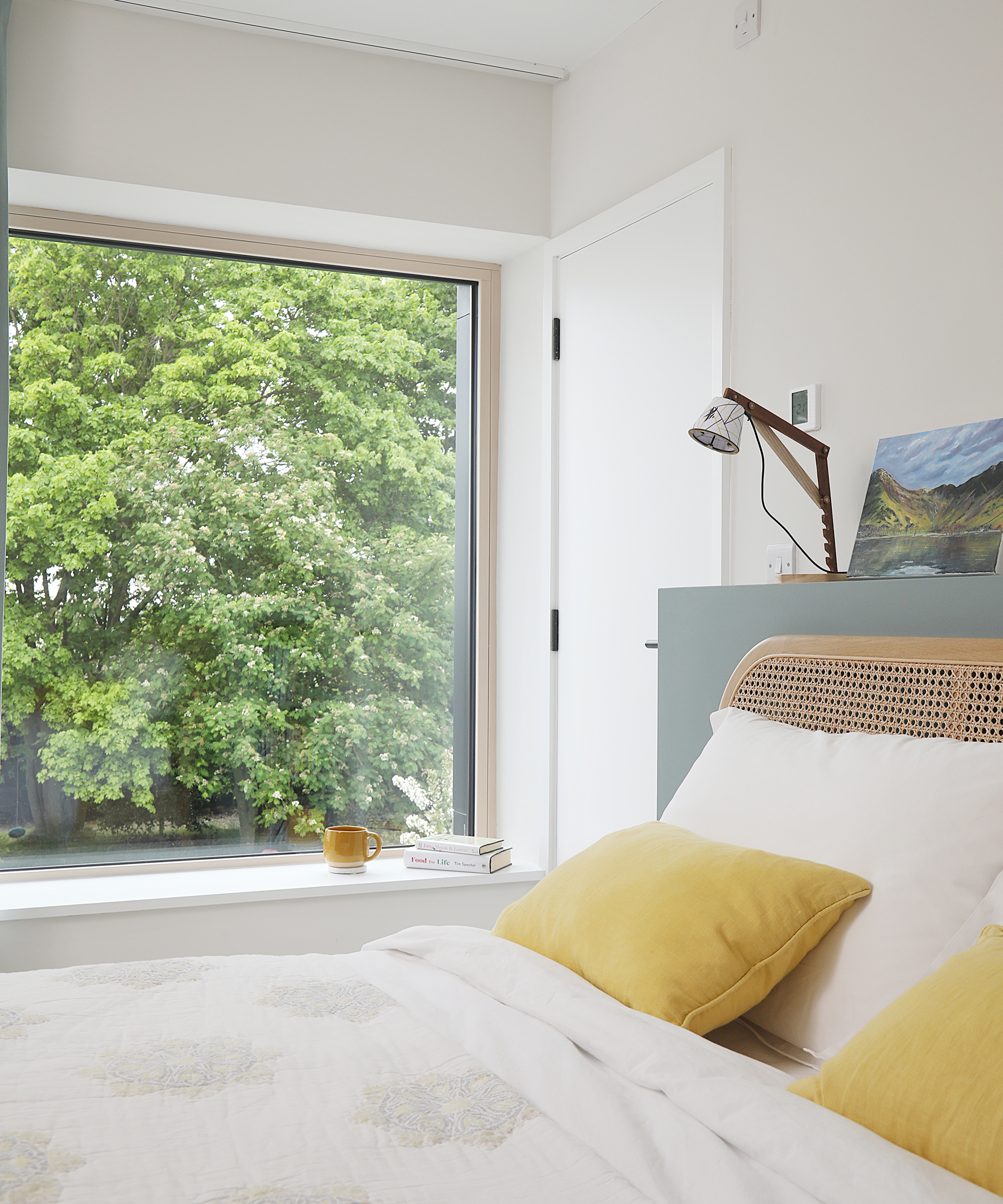
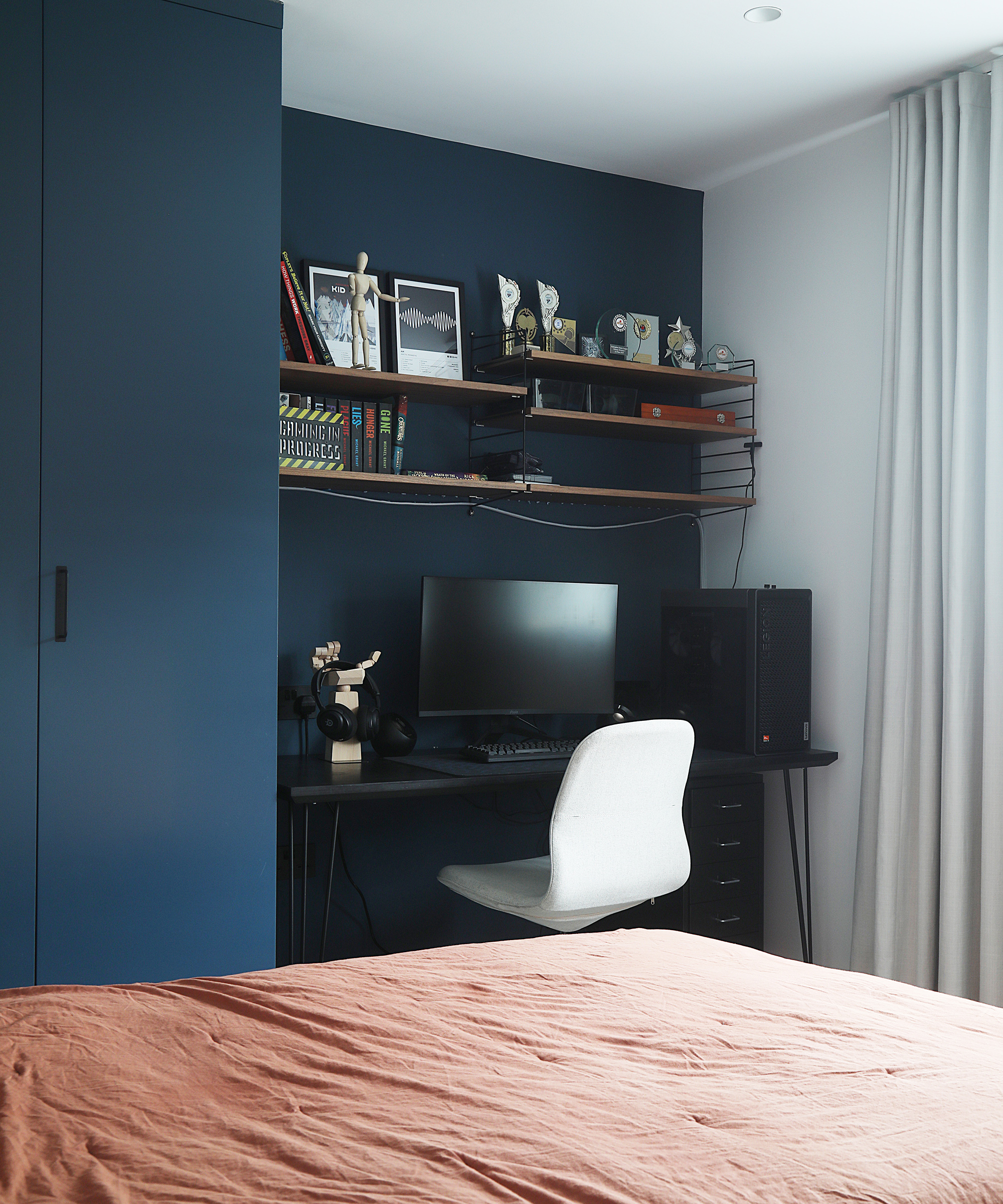
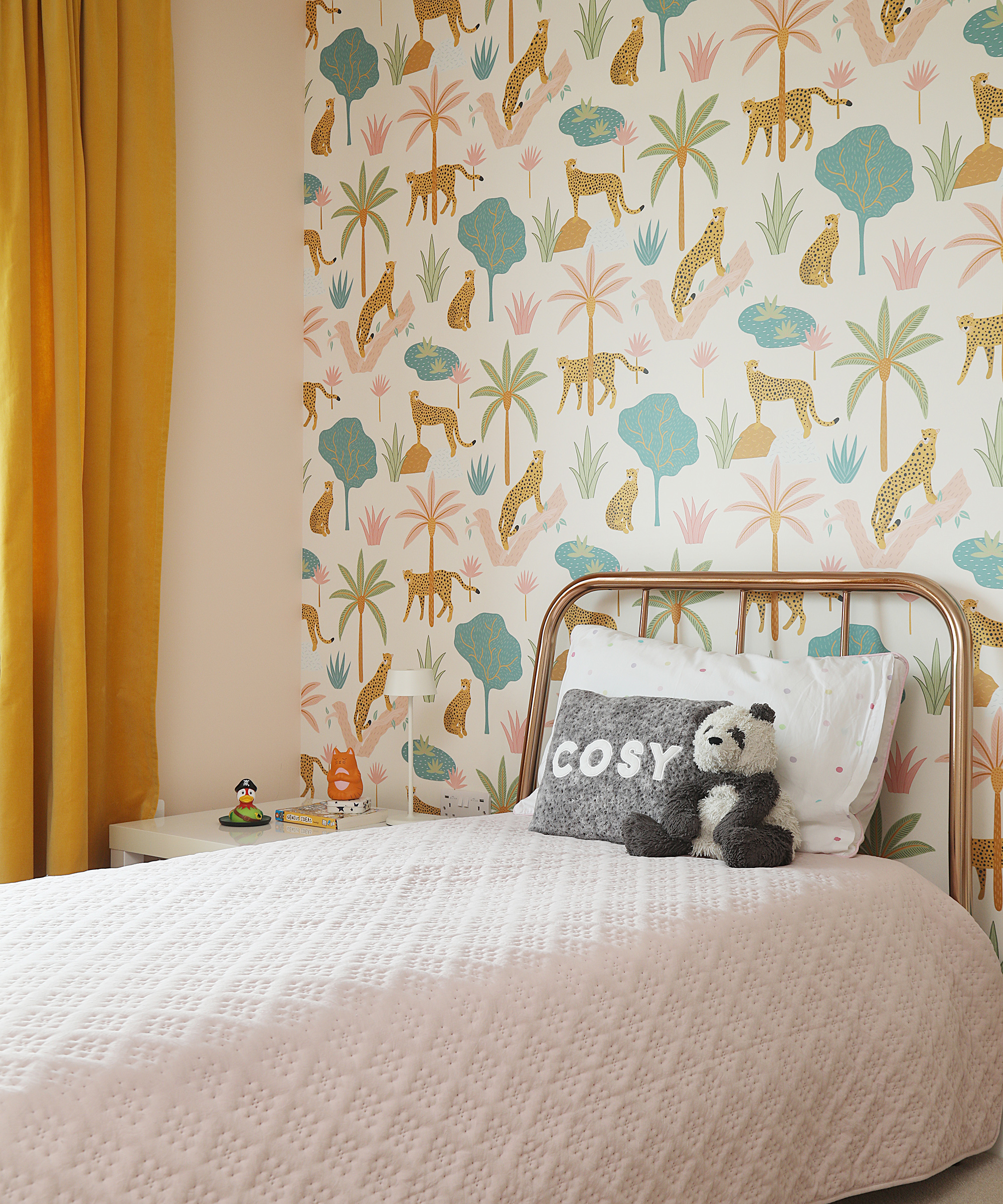
Exterior aspects
Reflecting the level of overhaul the interior of the house benefited from, the exterior was given its own makeover in the form of larch timber cladding. "We’ve left most of it untreated so that it will silver beautifully over time, while the remaining areas of cladding are in a black paint finish," says Eilidh.
To complete the project, the area around the house was landscaped with a new garden and patio at the back, which proved to be a lifesaver. "Certain aspects of the build that were out of our hands proved difficult, to say the least, but seeing the garden blossom before our eyes kept our spirits up," says Eilidh.
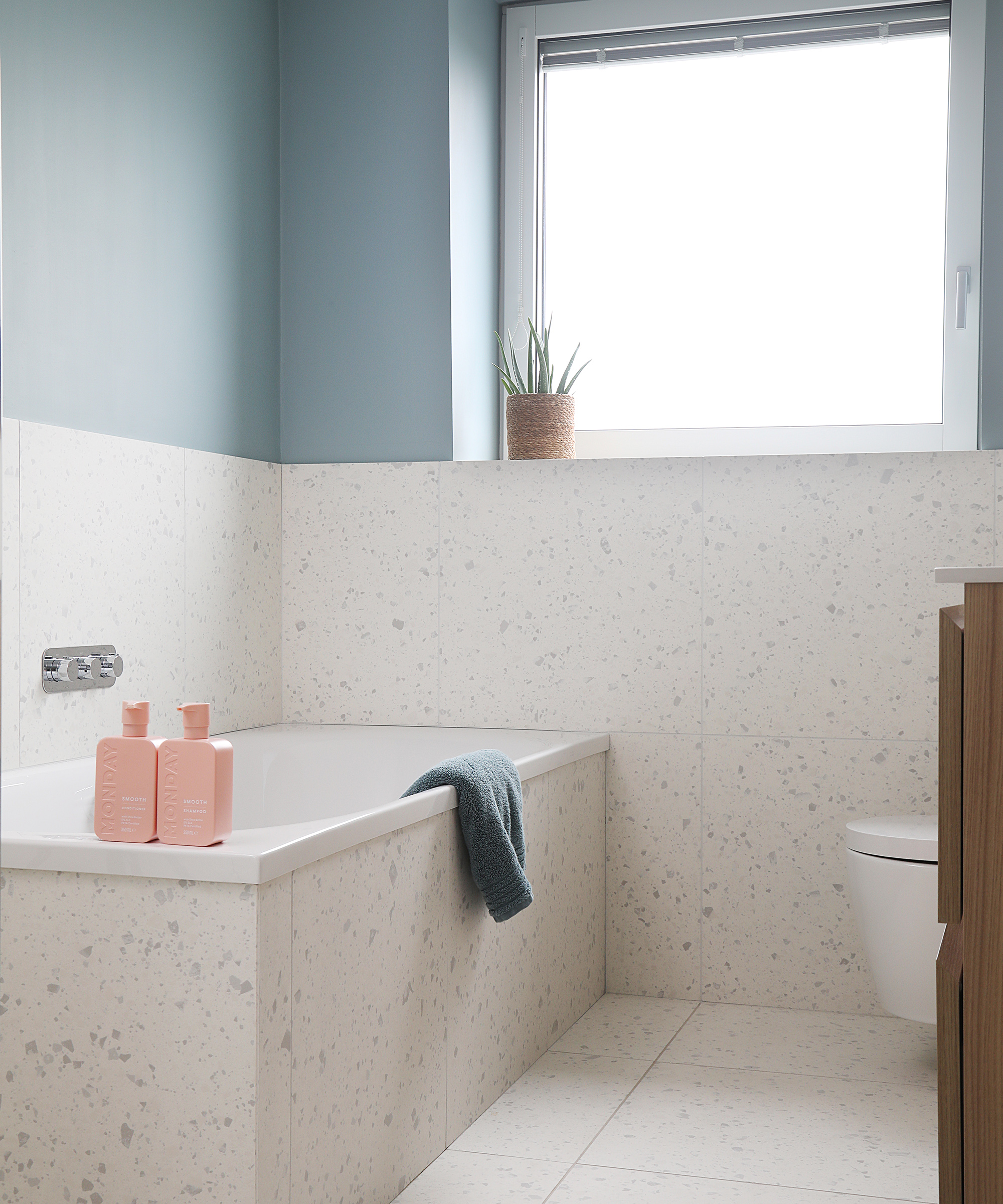
Pale-coloured materials were used in the main family bathroom to maximise the natural light
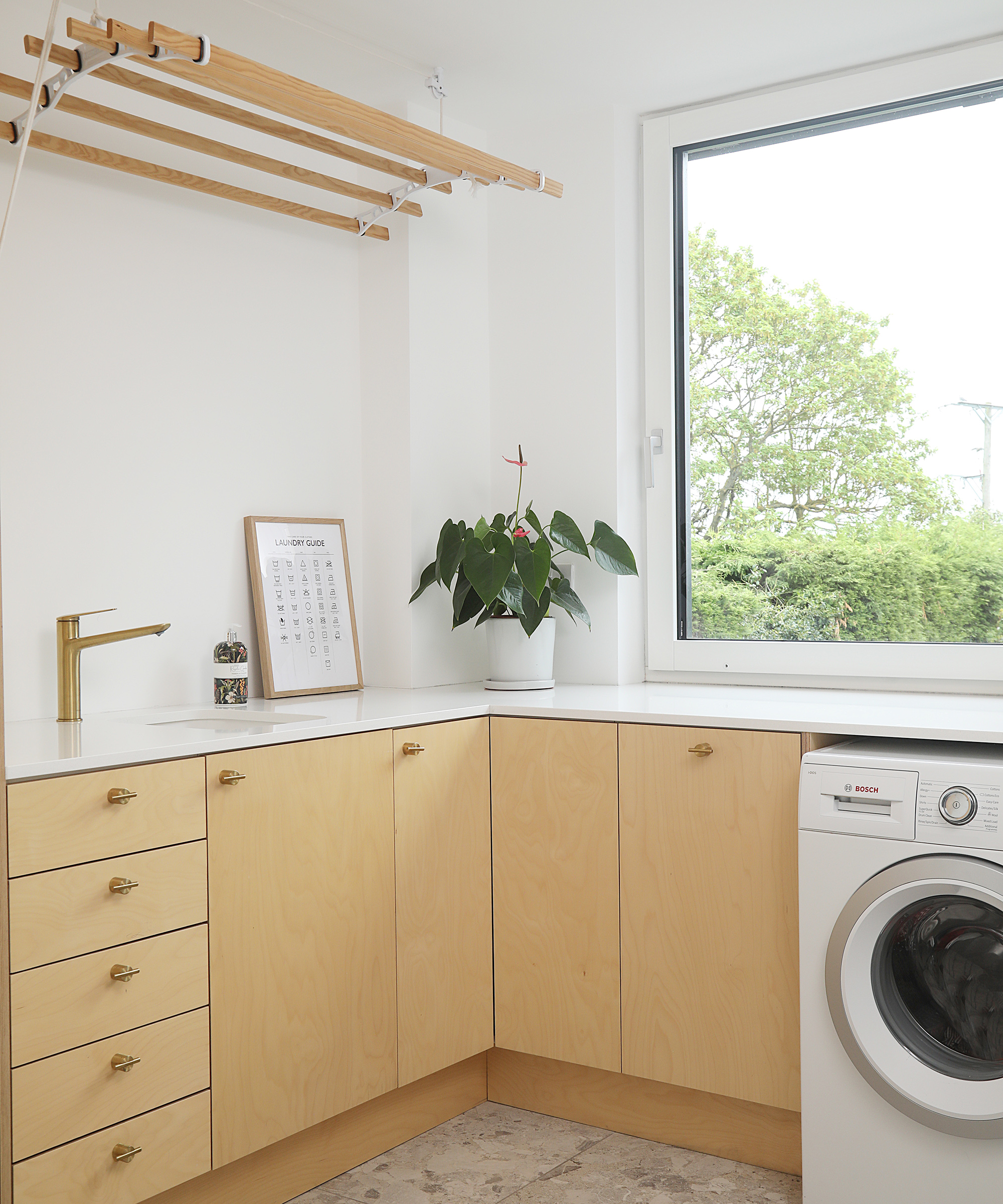
The laundry upstairs helps to keep things organised in a separate space
Floorplans
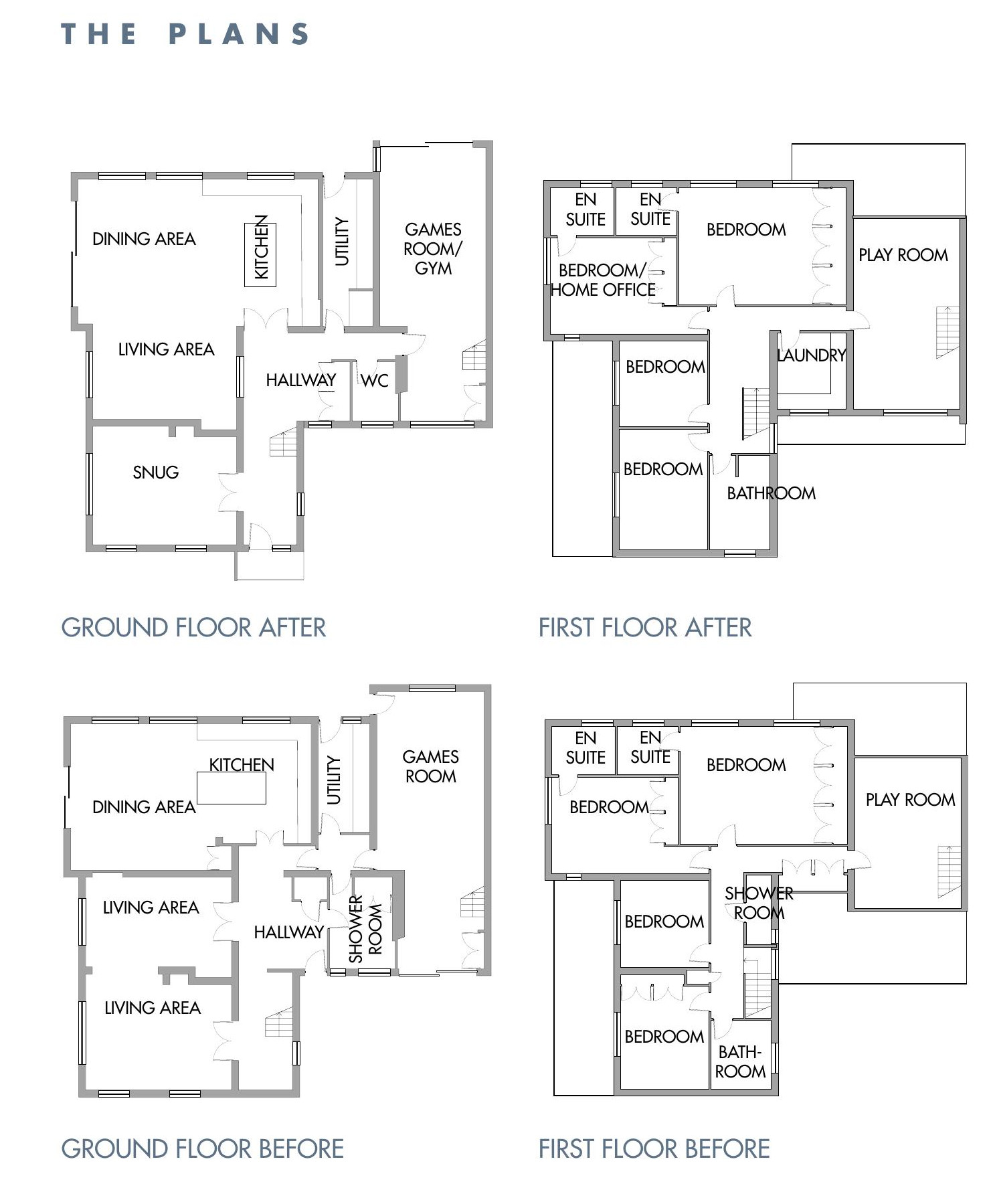
"Of course, once the house was complete, it was worth all the effort. After all, we knew we’d created a home that was tailor-made for us as a family," concludes Eilidh.
For more real-life house tours check out this restoration and extension of a dilapidated 1850s home.
Seán is an experienced writer with a specialism in homes journalism. He was formerly Chirf Sub of Elle Decoration & Practical Parenting, then Associate Editor of 25 Beautiful Homes magazine. Since 2016, he has been a freelance writer and editor specialising in interiors magazines inc. Living Etc, Homes & Gardens, 25 Beautiful Homes and Homebuilding & Renovating.
