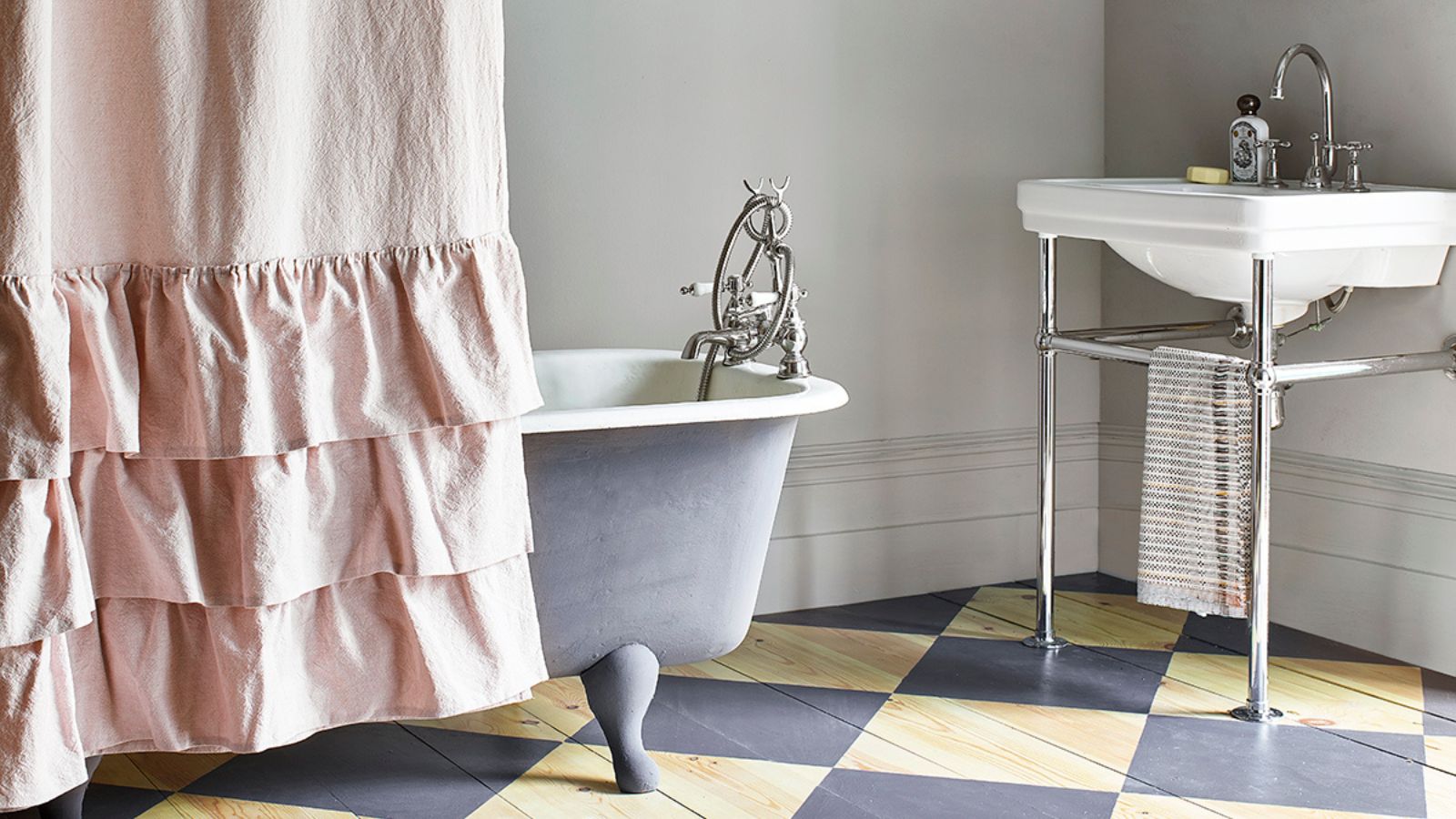‘We were bonkers’: Explore this charming Grade II-listed property completely overhauled by its owners
Taking on the restoration of a run-down Grade II-listed property and transforming it into a character-filled, energy-efficient home was an opportunity Amanda and Warren East couldn’t resist
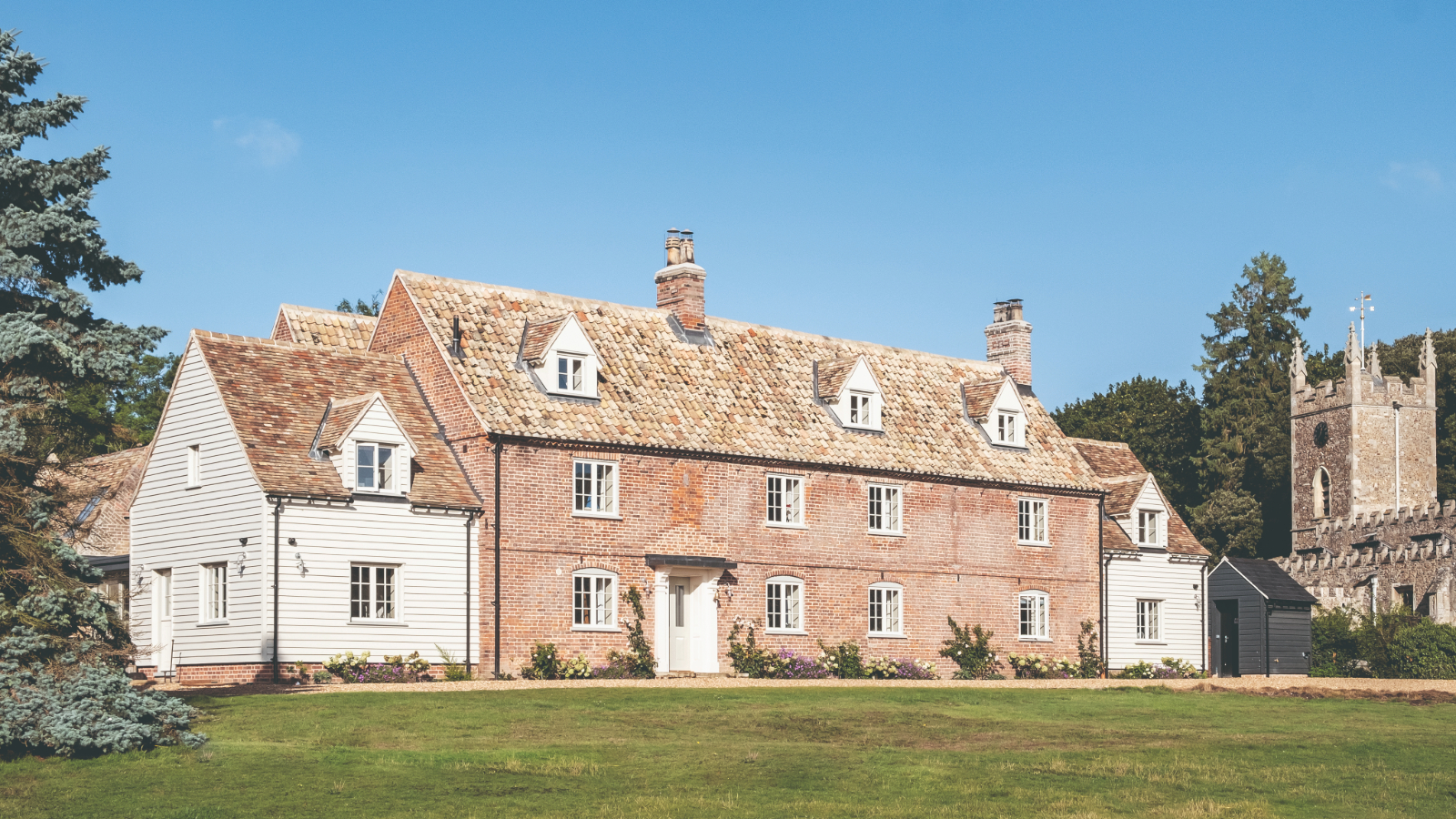
Falling for the charms of an old property is a common tale, but perhaps less so when your own personal history is intertwined with it. But this was the case for Amanda and Warren East, who had regularly visited the beautiful Grade II*-listed building over the decades.
"We were living in the house opposite for 27 years," explains Amanda. "Ours was a 1970s 'box' and although we’d changed it a lot, it was not the most characterful of houses." Then their neighbours, who were both in their nineties, left the house to a college in Cambridge, who in turn decided to sell.
Amanda and Warren didn’t hesitate to snap it up. "In some ways we were bonkers – we were 59 and 60 at the time and the house needed a huge overhaul. There were burst pipes, rotten timbers, plasterwork that was beyond repair and a garden that needed a lot of attention," recalls Amanda. "It was perhaps slightly crazy to go for such a large house, but we didn’t want a developer building a housing estate right next to us."
Project details
- Location Cambridgeshire
- Project Renovation and extension
- Size 510sq m
- Total cost £1.7m
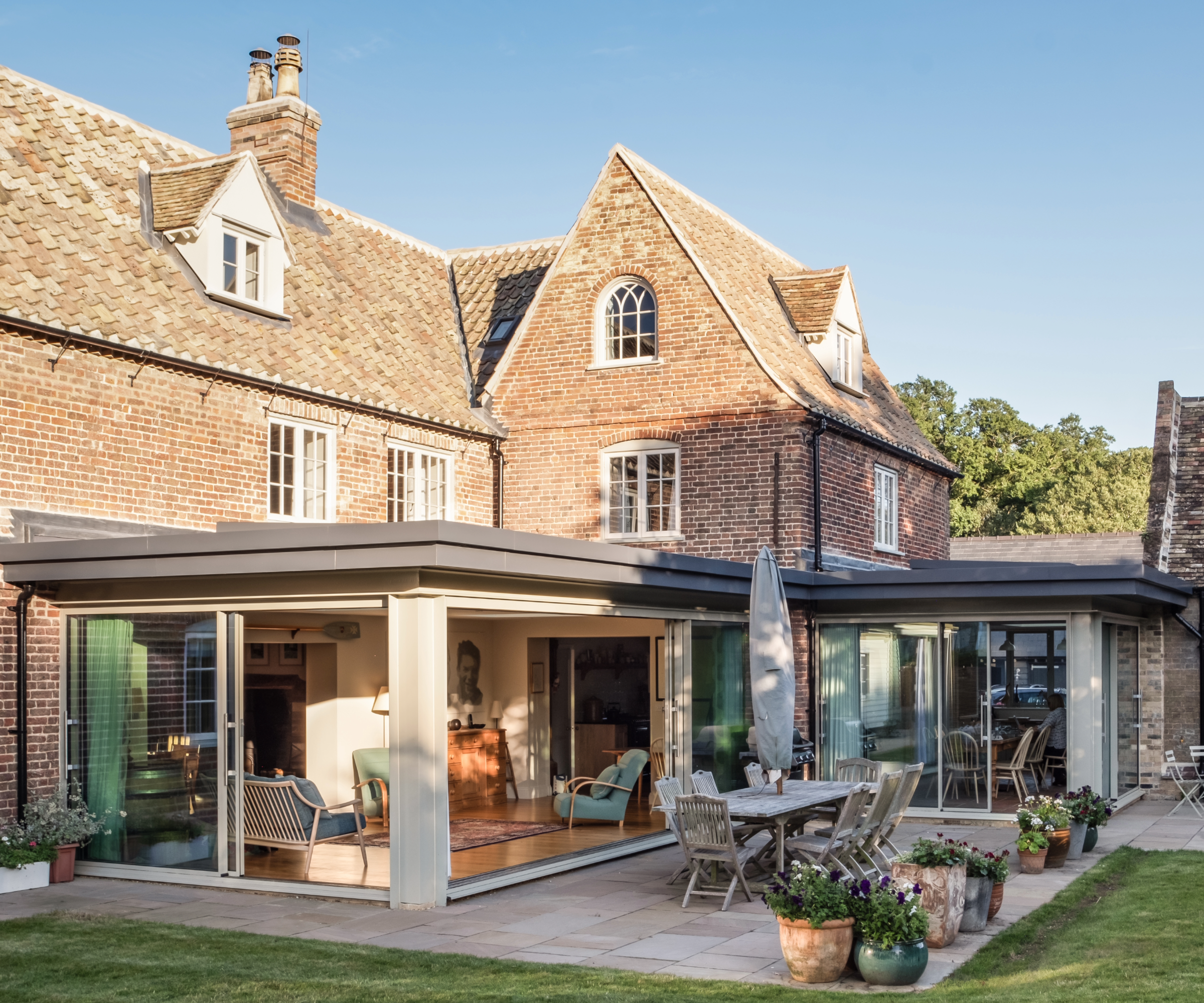
The dining and living area extensions were discreetly designed so as not to detract from the character of the property
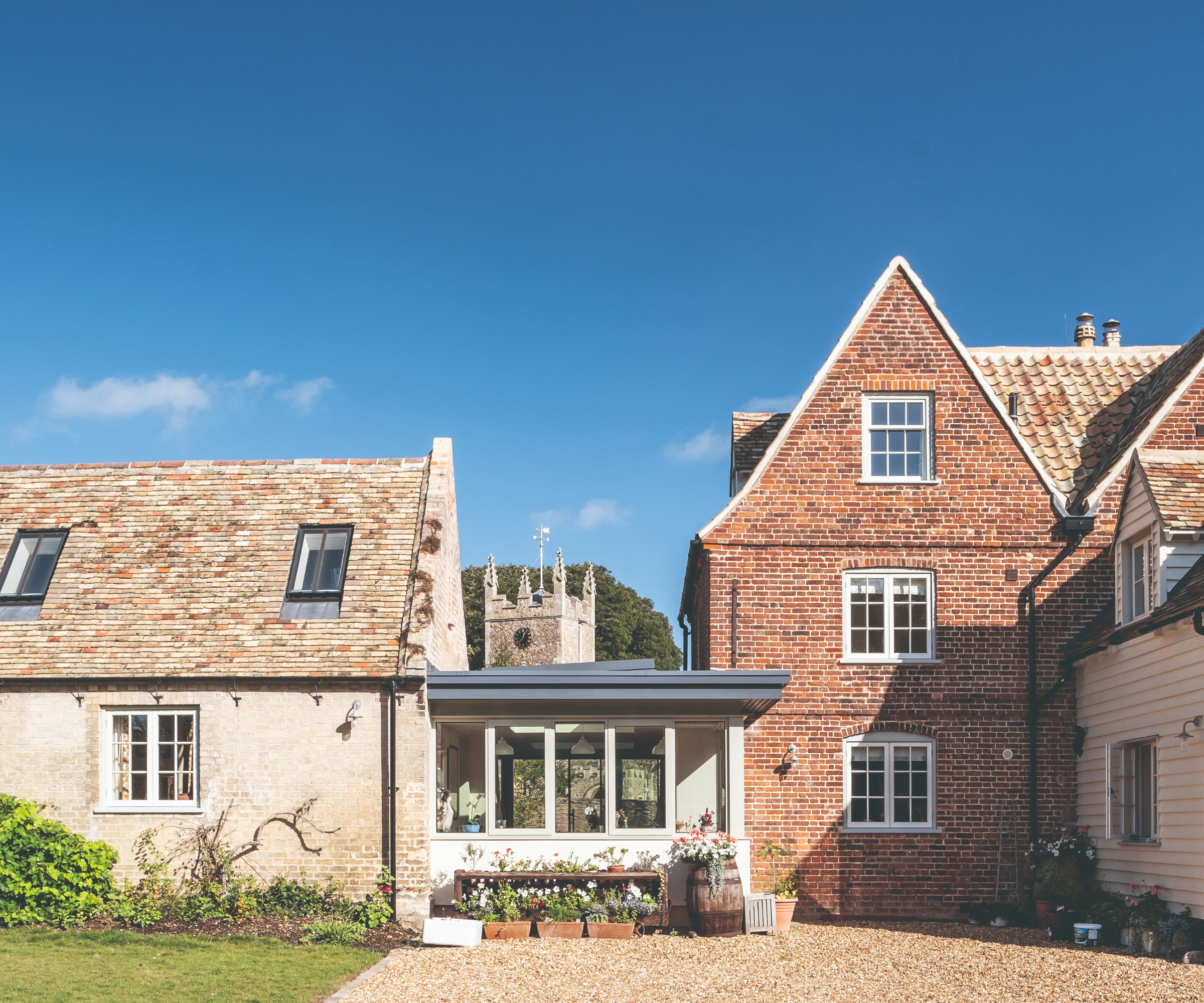
The new link extension houses the kitchen-diner and adjoins the music room, which has its own upstairs gallery
Layout changes
As well as the poor state of the property, its layout badly needed addressing. According to the project’s heritage architect, the building was probably originally two or three cottages joined together, meaning the previous owners had to pass through one room to access the next – as in a railway carriage.
Architect James Snell created a much more logical flow by removing a clunky 1950s extension and creating two modern box extensions. He also added a new hall with a full-height staircase and transformed the mostly unused dormer space in the roof to build two further bedrooms and a bathroom.
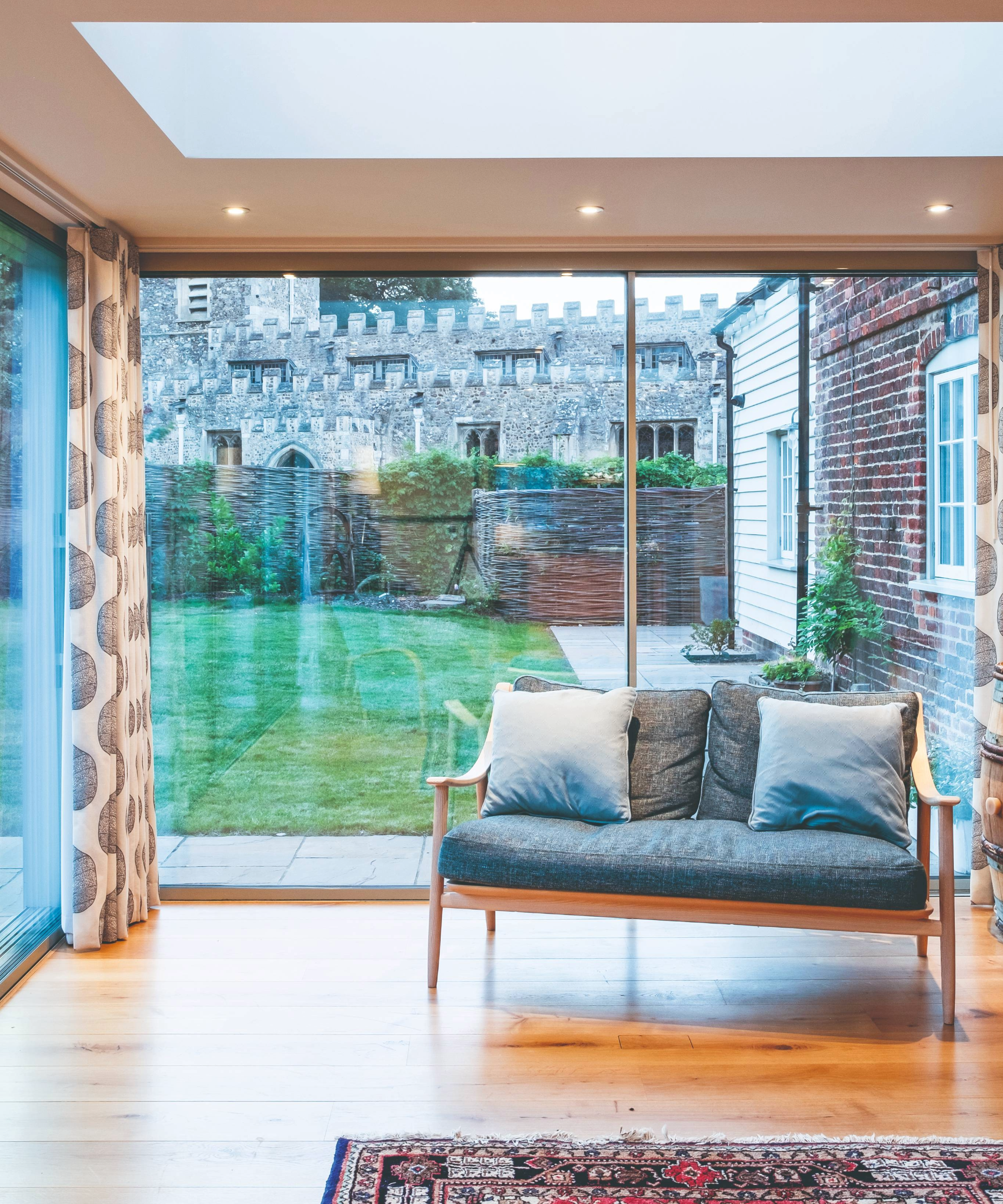
Floor-to-ceiling sliding doors link inside and out seamlessly
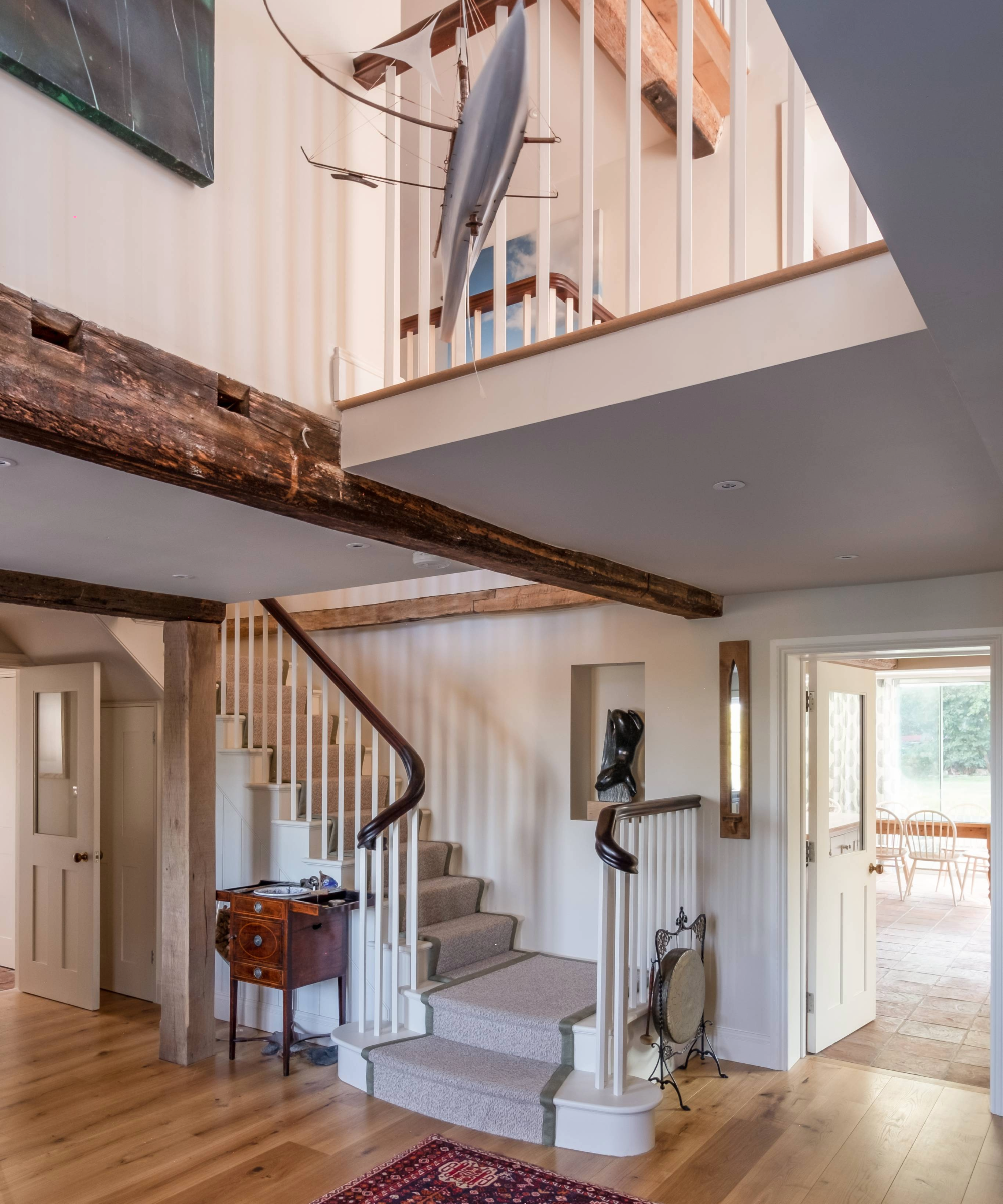
The open galleried stairwell, which includes a number of glass balustrades, allows light to flow through the upstairs space
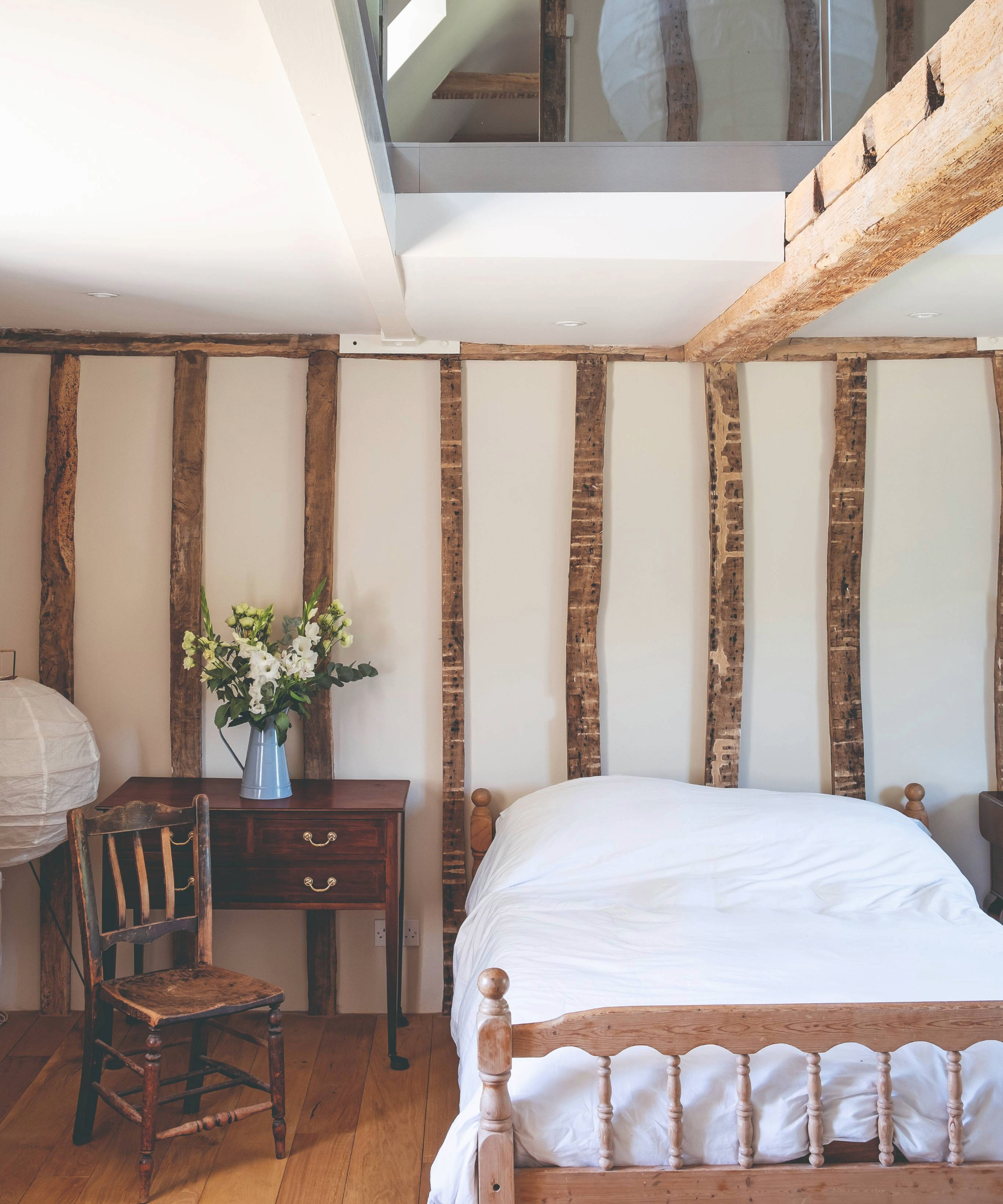
A bedroom was created in the previously unused dormer space
Contingency spend
With designs approved by the local planners, the couple could watch – and more importantly, contribute – as their renovation project unfolded. "As we lived over the road, we were able to visit the site every day, which was useful when things were uncovered and needed a different solution; with an old building, you really need to change things as you go along," says Amanda.
"The worst thing we found was the roof. We were told that it had been redone in the 1970s and so we thought it would be okay, but when we came to it, all the rafters had rotted at the bottom and the top, and all the old wood needed to be repaired," she adds.
Bring your dream home to life with expert advice, how to guides and design inspiration. Sign up for our newsletter and get two free tickets to a Homebuilding & Renovating Show near you.
"The planners insisted that all the timber already there had to be retained, even though it wasn’t performing a function, and we had to create a completely new structure around it. That used up all of our contingency in one go."
Blending old and new
However, the couple did uncover some more pleasant surprises, including a well in the kitchen area – now, a one-metre square piece of glass set into the kitchen floor allows this feature to remain on view. And the original beams, previously lost in a sea of dark red and green paintwork, could finally be stripped back and showcased.
"James advised us that it was best not to have too many colours going on – what he calls the 'muesli palette'," says Amanda. "I also took advice from a friend of mine who lived in a house with lots of beams. She suggested I choose one colour that didn’t fight with the wood – she was right."
There were two further strokes of luck. Amanda and Warren were able to prove that the original windows had been ripped out in the 1970s, so they could replace them with more sustainable hardwood alternatives. The planners also agreed that as there were old barns and outhouses on site, the couple could also erect a barn alongside their new swimming pool.
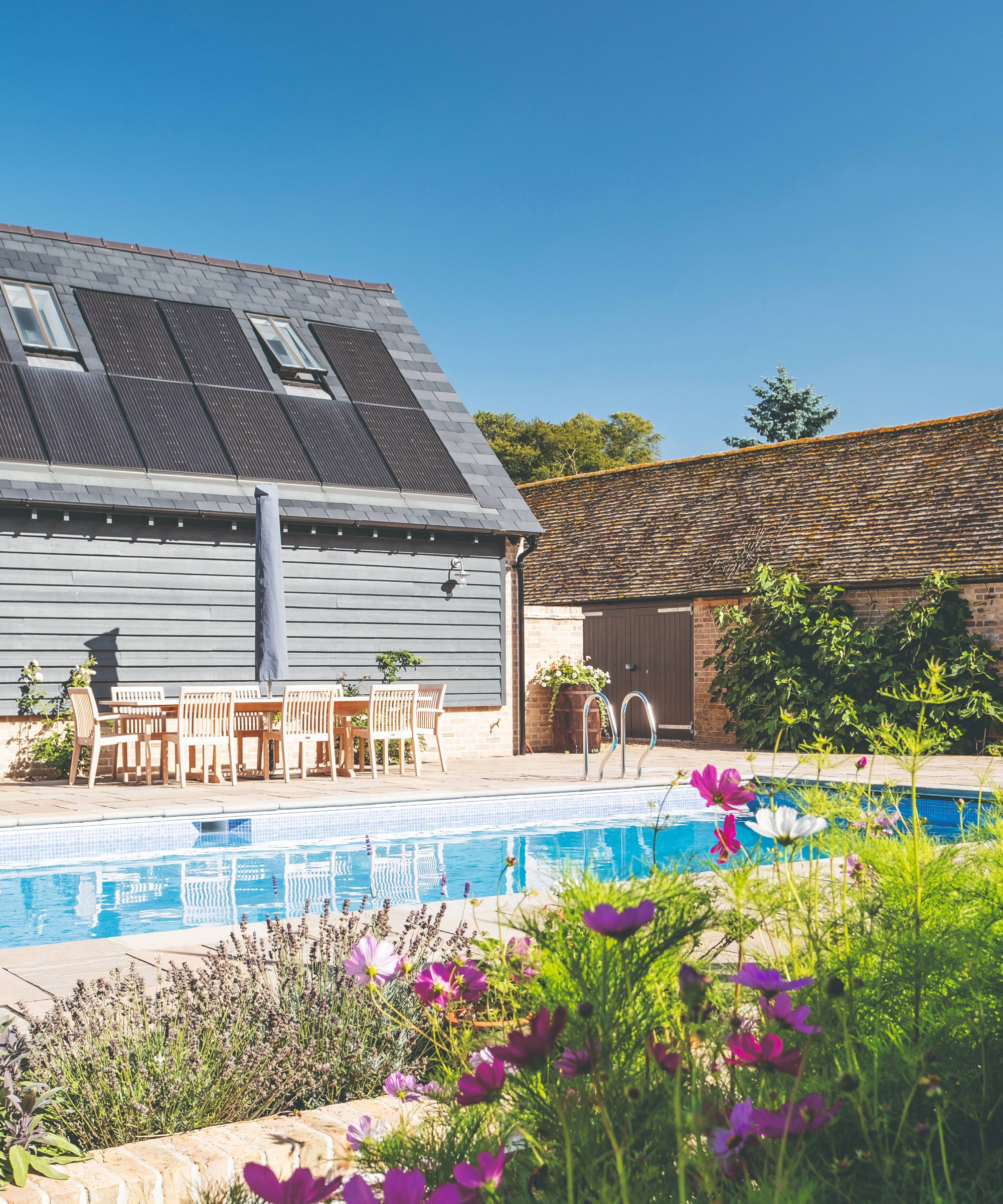
Being partly south facing made the roof of the newly erected pool barn ideal for the placement of solar panels
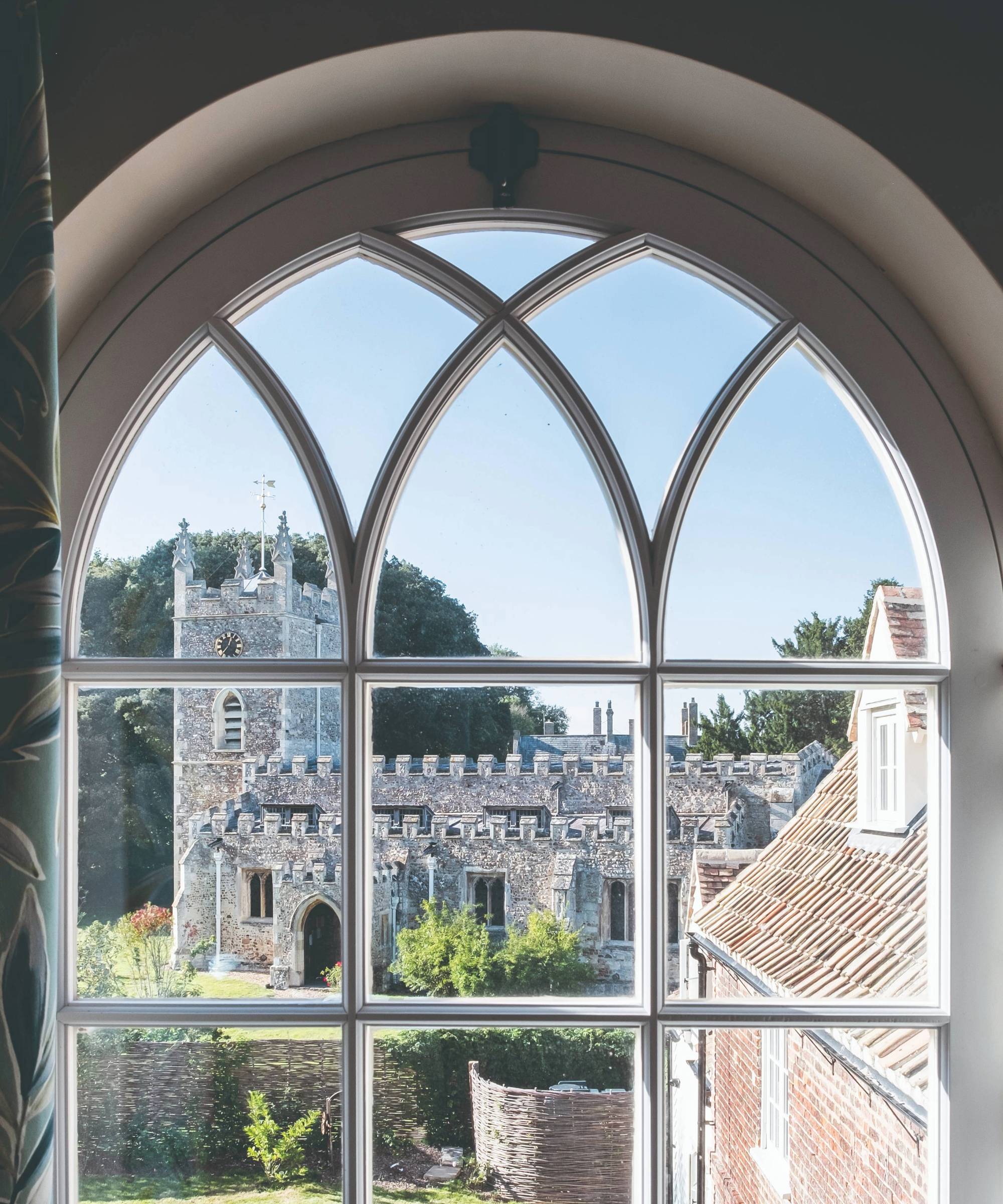
A prettily framed view of the neighbouring church from a bedroom window
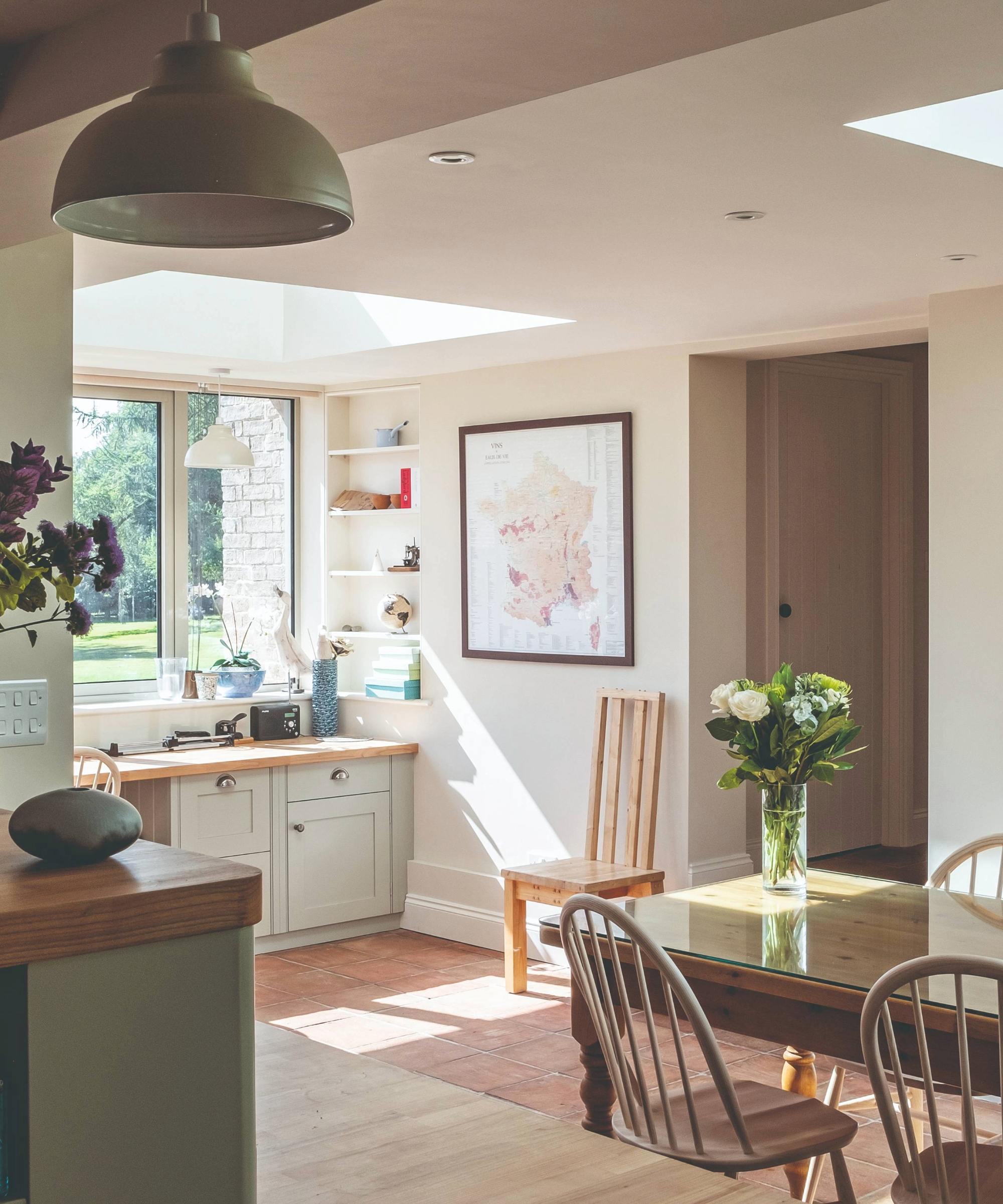
The kitchen-diner benefits from natural light at either and of the room, as well as from lightwells above
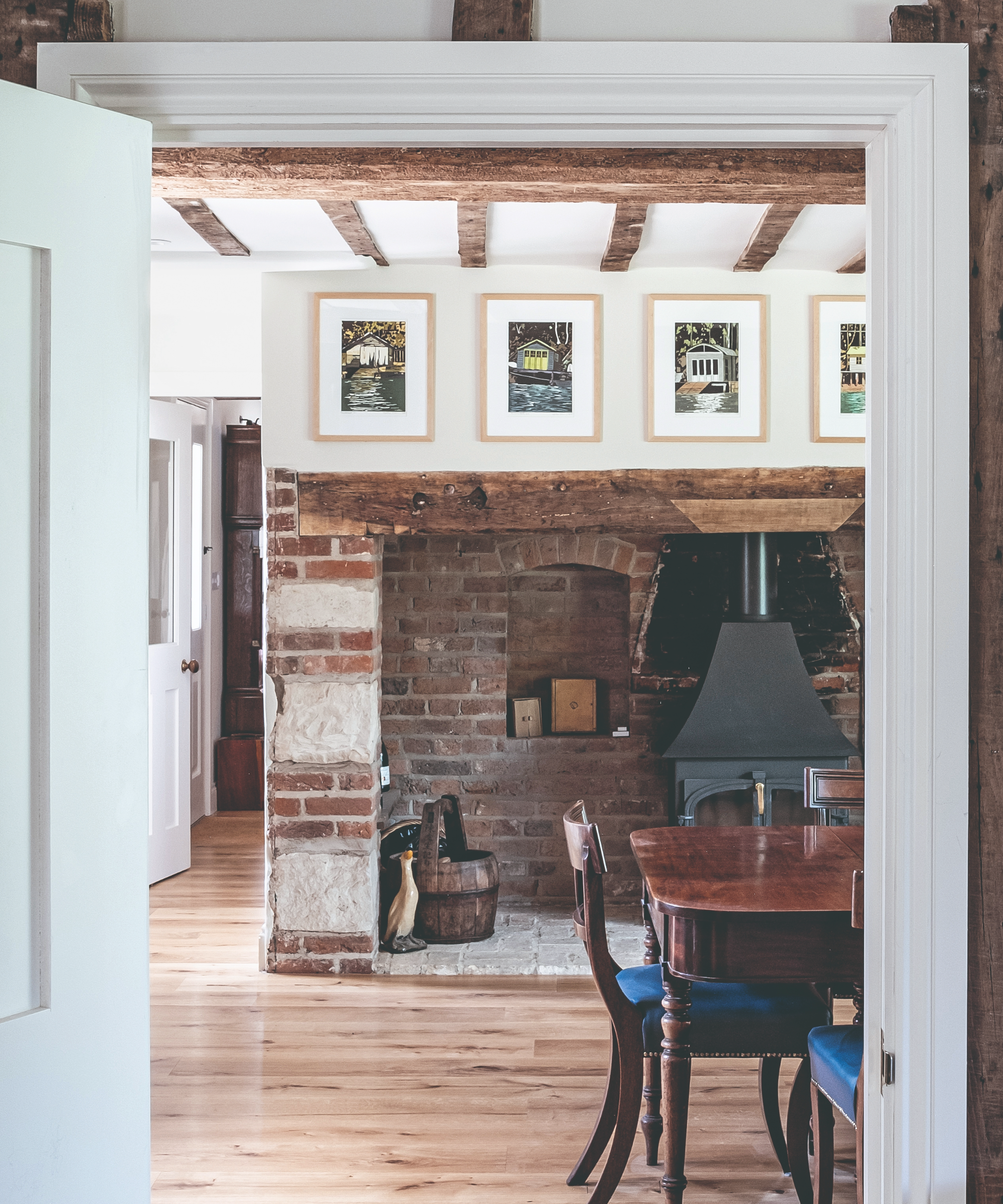
The living area in the new extension opens into the dining room in the old part of the house. A woodburning stove is set into the huge original inglenook fireplace
Improved energy performance
Amanda and Warren, both engineers, were also keen to future-proof the house as much as possible with renewable technologies and high levels of insulation. For this, they opted to internally insulate the external walls, using a breathable Celotex product.
"We knew from visiting the house previously that it was freezing in winter and its SAP (Standard Assessment Procedure) rating would be dreadful," says Amanda. Now, with a ground source heat pump and underfloor heating serving the downstairs, and radiators upstairs, the couple find the house so warm they often need to turn the heating off.
"We love the warmth of it!" adds Amanda. "Our electricity generation from our solar panels is great and we also have Tesla batteries as storage."
Rainwater harvesting, used to water the garden, has been another boon. "But we are very low tech in other ways; we didn’t want any smart technology, such as light sensors," says Amanda.
The couple love the blend of old and new that they’ve achieved. "It is an old, characterful property that we have been able to bring into the 21st century with plenty of insulation and renewable technology," she says. "We had excellent architects and builders and we are delighted with our home."
For more inspiration, step inside this beautifully refurbished 1930s London house, transformed by its owners. Or, if you dream of a coastal home, take in the sea views from this three-storey Cornwall house that was converted from a bungalow.
Alison Wall is an experienced homes journalist, and former chief sub editor of Homebuilding & Renovating. She has interviewed countless self-builders and renovators regarding their projects, and has a special interest in eco builds. She is also renovating her 1970s home and garden, and has a particular interest in making her own home greener, having recently added solar panels, an EV chargepoint and a solar battery system.

