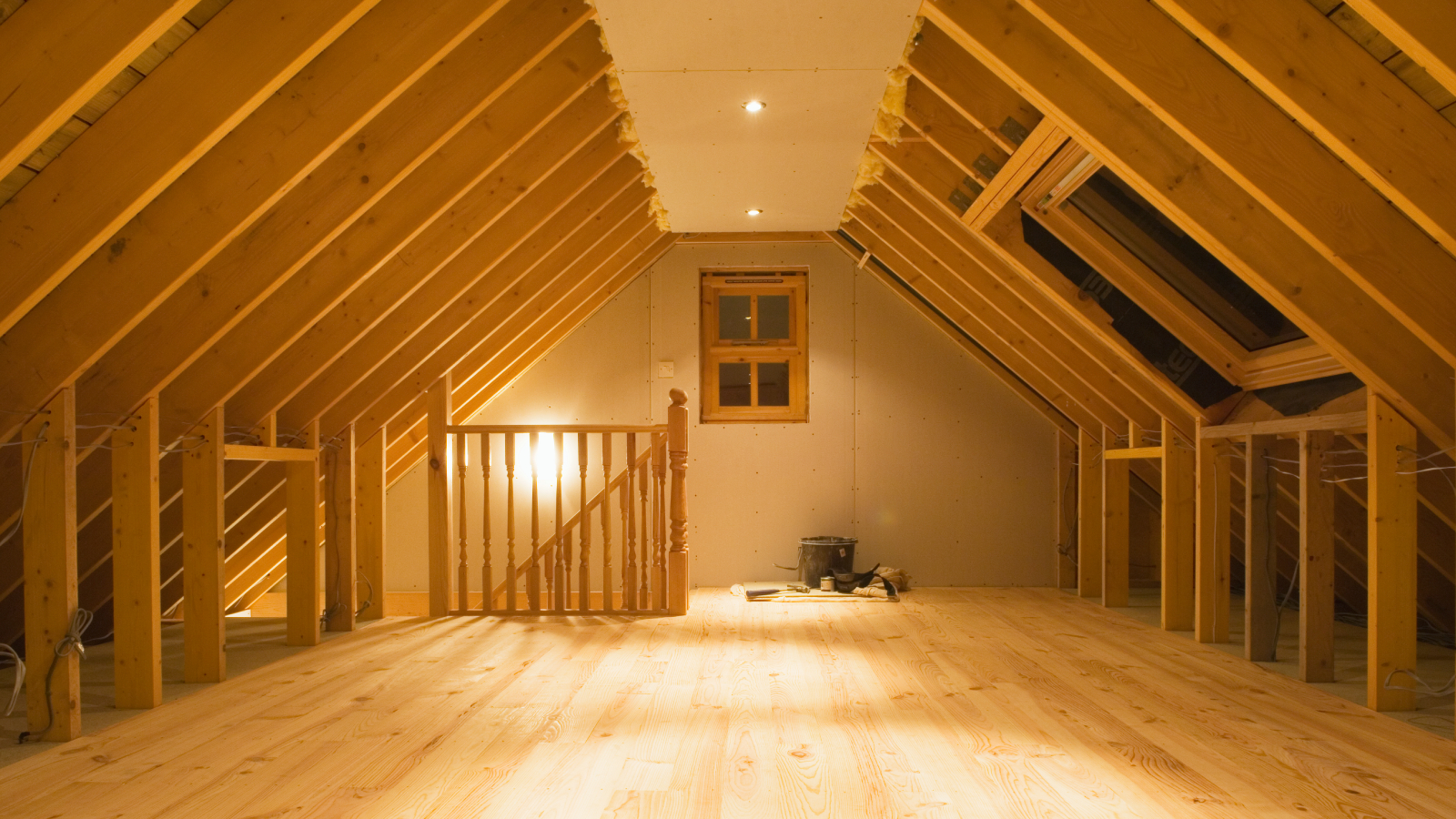What is an annexe — and when is it the best way to extend a home?
Find out why an annexe could be the ideal solution when you need to boost the square meterage of your home
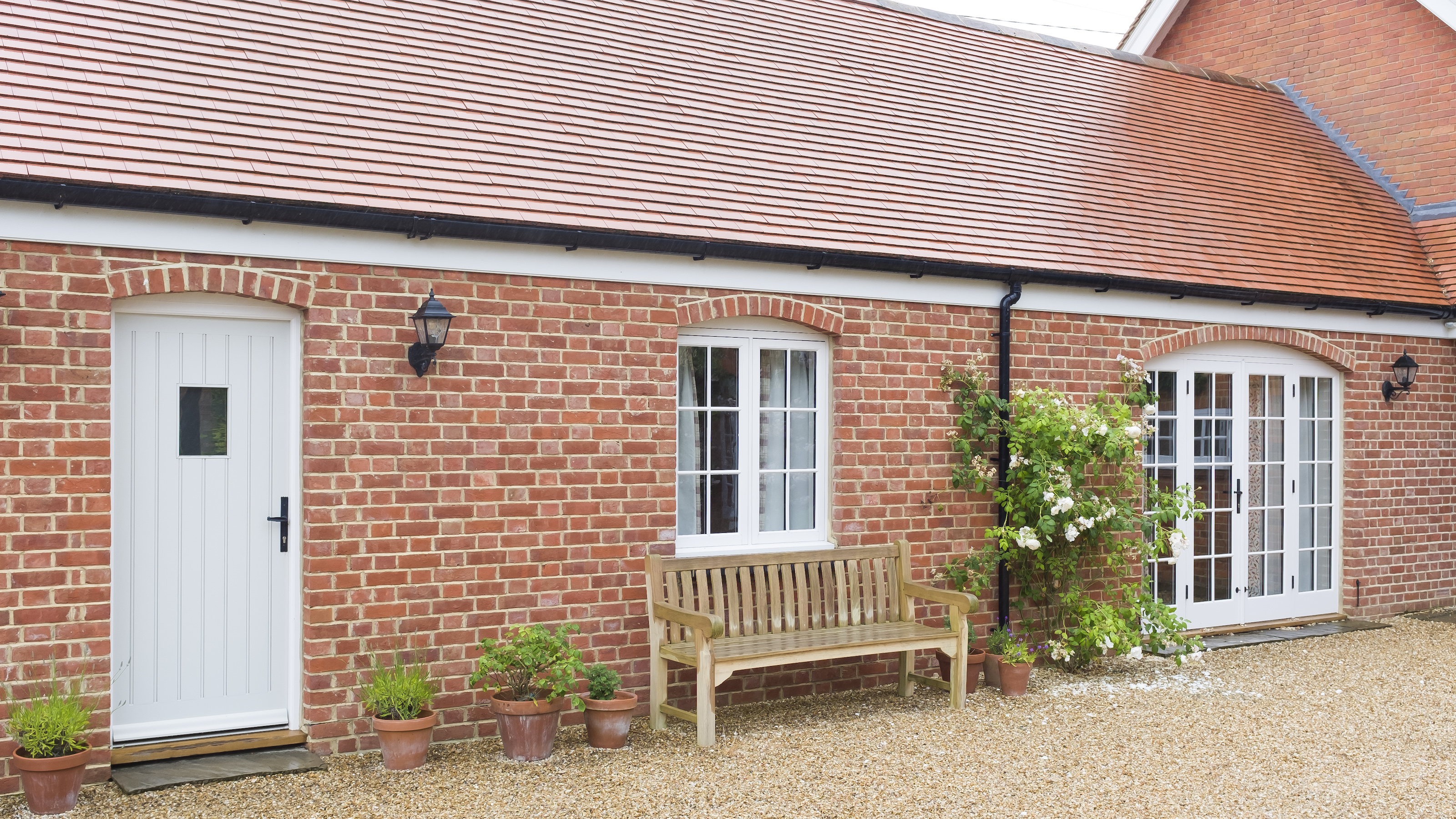
Understanding exactly what an annexe is – and the benefits that come with it – is essential when you’re considering adding one to your home. Family circumstances can make an annexe a great choice, and there are other reasons why one of these can be a boon.
With rooms that allow independent living, an annexe (also known as a granny annexe) can suit older relatives, but it might also be perfect for grown-up children. It can also be a luxurious way to accommodate guests.
To help you decide whether an annexe is the right addition to your home, we’ve put together an expert guide. We’re sharing all the information you need about what it is, the advantages it can bring, and what you need to bear in mind when adding an annexe.
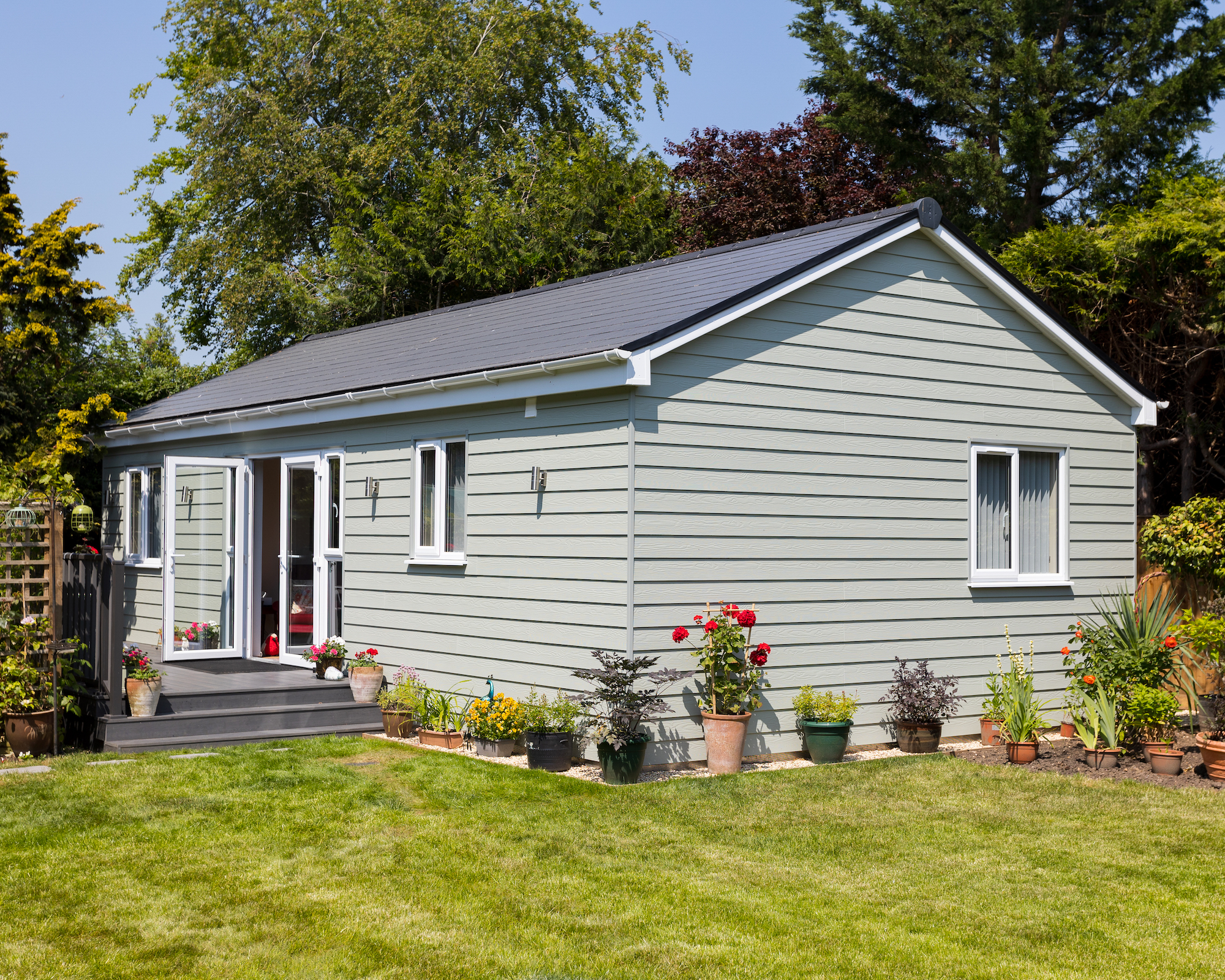
What is an annexe?
An annexe is self-contained accommodation and typically has one or more bedrooms, a kitchen, bathroom and a living area. It could be an attached annexe connected to a house or a detached version, apart from the home, but still sharing an address. It has its own entrance, although this may connect to the main house.
An annexe might be a purpose-built structure, which includes prefabricated designs; created from an outbuilding; or an extension to a house that is separated into an independent living space.
Advantages of an annexe
Annexes are often called granny annexes because they provide a home for older relatives that allows independence while making it easy to spend time with you and get your assistance as necessary. However, they meet other needs.
“We often build them for families with young adult children who want their own space while staying close to home,” says Andrew Colley, annexe development manager at iHus. “Others use them as a dedicated home office or creative studio, completely separate from the main house. For some, it is part of a smart financial plan that allows parents to downsize and free up equity while staying with family.”
Bring your dream home to life with expert advice, how to guides and design inspiration. Sign up for our newsletter and get two free tickets to a Homebuilding & Renovating Show near you.
Consider, too, the benefit of choosing such a versatile addition to a home. While an annexe can fill immediate needs, it’s also adaptable to future requirements. This can also make it a selling point when you come to move.

Andrew has been part of the iHus team for several years, specialising in virtual consultations and project planning. He helps clients navigate timelines, customisation options, and technical details to ensure a smooth start to every project. With a strong background in design and construction processes, Andrew is a key point of contact from initial consultation through to the site survey.
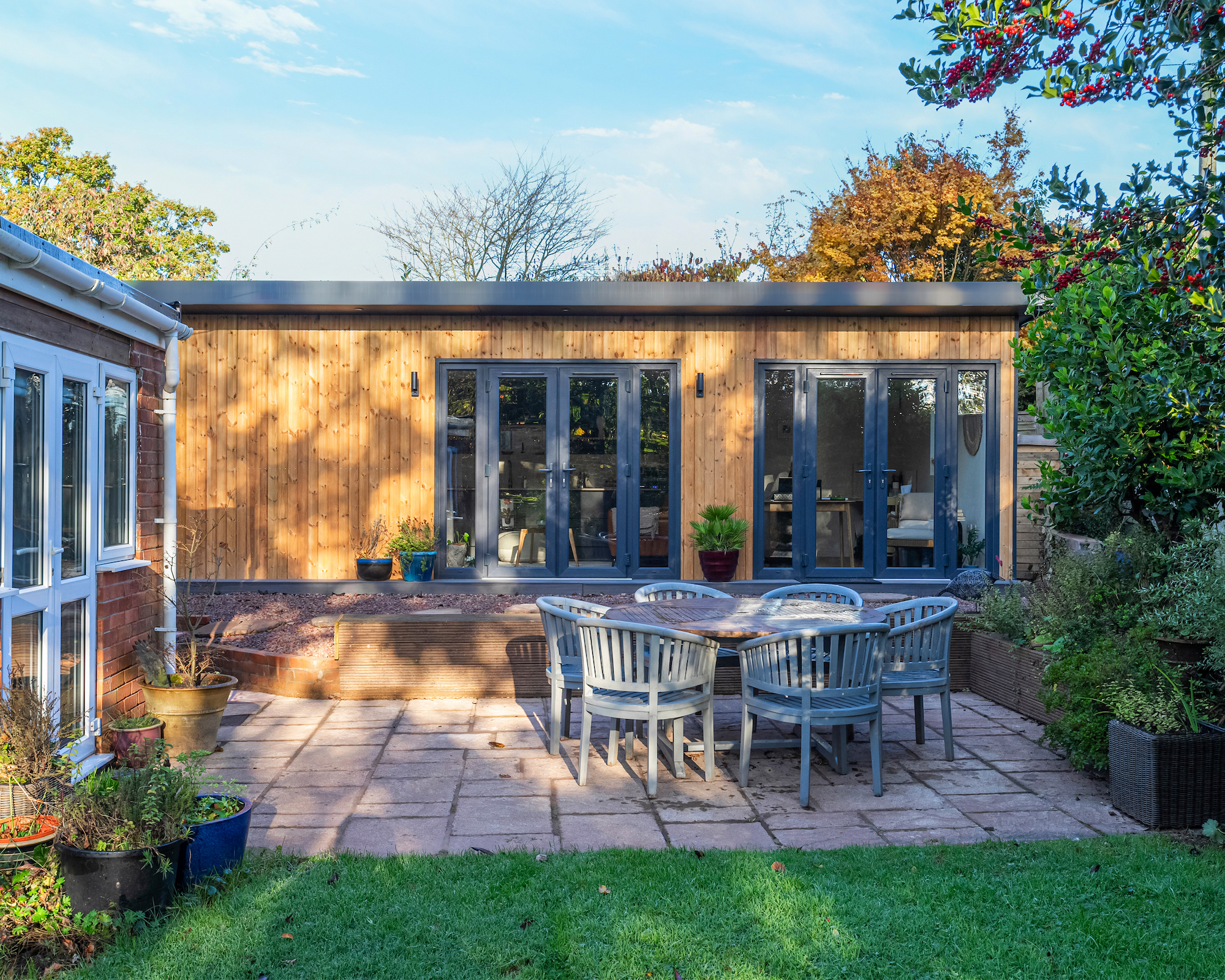
Annexe considerations
If you’re thinking of an annexe, it’s important to realise what the process of creating one might entail.
Planning permission can be required. When considering an annexe, you should check your local authority’s policies regarding them. You might also be able to use its pre-application advice service. Companies providing prefabricated annexes may provide planning expertise or, if you commission an architect to design an annexe, they can advise.
“An annexe typically requires planning permission when it exceeds the permitted development parameters,” explains Roy Weatherall, managing director of Green Retreats. “For example, many annexe buildings have a height of 2.95 metres, which is above the 2.5 metre height limit set for permitted outbuildings. Additionally, habitable annexes often exceed the 30 square metre floor area limit, which also places them outside permitted development rights.”
Some styles of annexe don’t require permission. “When constructed under the Caravan Act, an annexe is classed as a mobile unit rather than a permanent structure,” says Roy. “In these cases, full planning permission is generally not required. Instead, a lawful development certificate is typically sufficient to confirm the building’s compliance with legal definitions and its intended use.”
Outdoor space will need to be sacrificed if you’re not converting an existing outbuilding or garage, for example. Whether it’s attached to the house or detached, the annexe will take up some of your garden.
Time for construction will be required, so it’s not an overnight solution when you need to create space for a family member. “At iHus, we typically complete a fully fitted annexe in around five to six months from start to finish,” explains Andrew Colley.
“That includes everything from securing planning permission to handing over the keys. The planning and design phase usually takes 10 to 12 weeks. Once we’re on site, the build and interior fit-out, including the kitchen, bathroom and finishes, takes around eight to 12 weeks.”
Council tax might be payable. In England an annexe to a family home often brings a separate council tax bill. There are exemptions in some situations, however, and discounts. It’s worth contacting your local authority to understand what these costs might be before going ahead with an annexe.
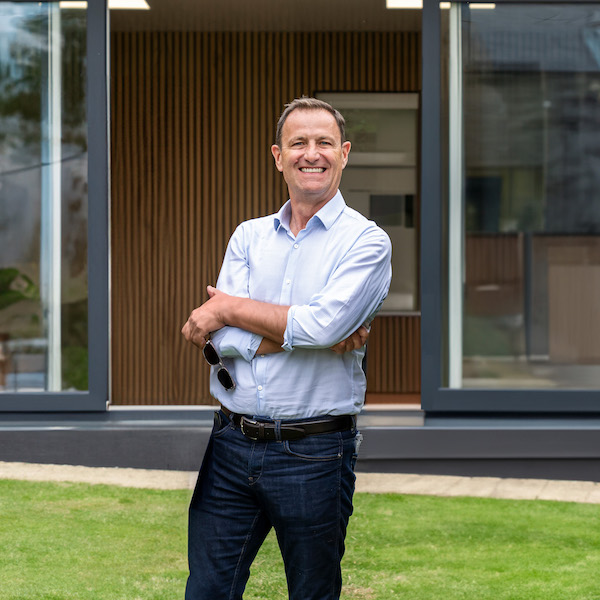
Roy Weatherall founded Green Retreats over 20 years ago and has been at the forefront of innovation ever since, including the development of garden annexes: self-contained living spaces designed to provide flexible, future-ready solutions for multigenerational living and independent lifestyles.
If it’s for occasional overnight stays rather than day-to-day living, you could consider using a garden room as a bedroom rather than adding an annexe. Be sure, though, to think comfort and security so it’s a viable sleeping space.
Sarah is a freelance journalist and editor writing for websites, national newspapers, and magazines. She’s spent most of her journalistic career specialising in homes.
She loves testing the latest home appliances and products, and investigating the benefits, costs and practicalities of home improvement. She is an experienced renovator and is currently remodelling the ground floor of her new home.
She was Executive Editor of Ideal Home and has worked for Your Home and Homes & Ideas. Her work has published by numerous titles, including The Guardian, channel4.com, Houzz, Grand Designs, Homes & Gardens, House Beautiful, Homes & Antiques, Real Homes, The English Home, Period Living, Beautiful Kitchens, Good Homes and Country Homes & Interiors.
