‘There was no insulation, and we needed to put out buckets every time it rained' – how this couple sensitively restored a dilapidated building from the 1850s
Preserving and extending their listed Victorian house in Lyme Regis has given Alan and Suzy a unique and sustainable home where they can enjoy far-reaching sea views
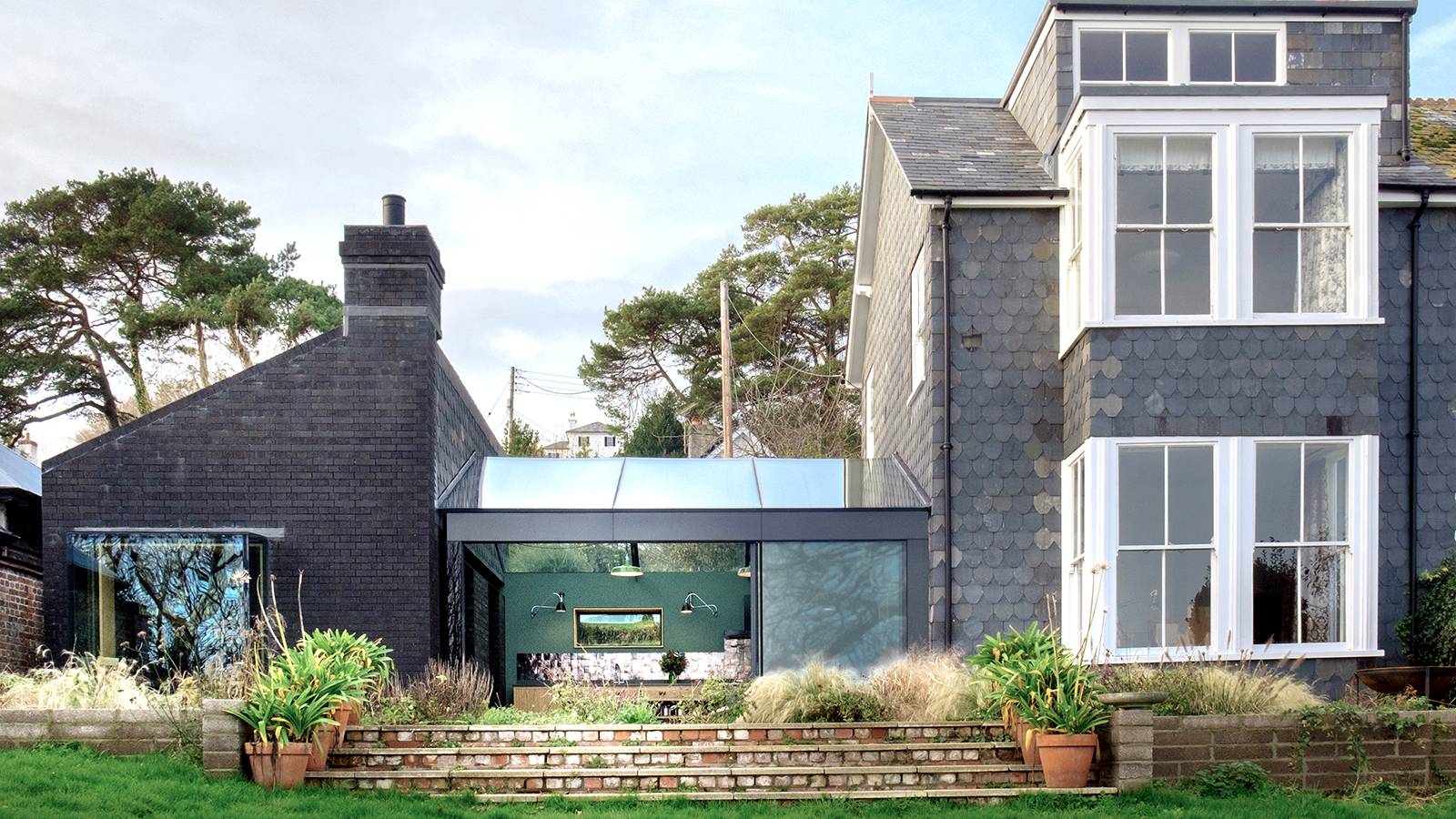
Homeowners Alan and Suzy had a very specific brief for their architects: "To fix all the problems with our quirky old house without losing any of its magic, so that we could feel joy every time we arrived home," says Alan.
The three-bedroom Grade II-listed Victorian property stands in a National Landscape area (formerly known as an AONB), overlooking the harbour and The Cobb at Lyme Regis, Dorset.
Alan and Suzy had admired the unusual property and its spectacular setting for some time before purchasing it in 2009. They planned to sensitively restore and renovate the dilapidated building, dating from the 1850s, while improving its overall energy efficiency.
"There was no insulation, and we needed to put out buckets every time it rained," Suzy recalls. "Crucially, we couldn’t really enjoy the sea view from the house, which was a huge shame."
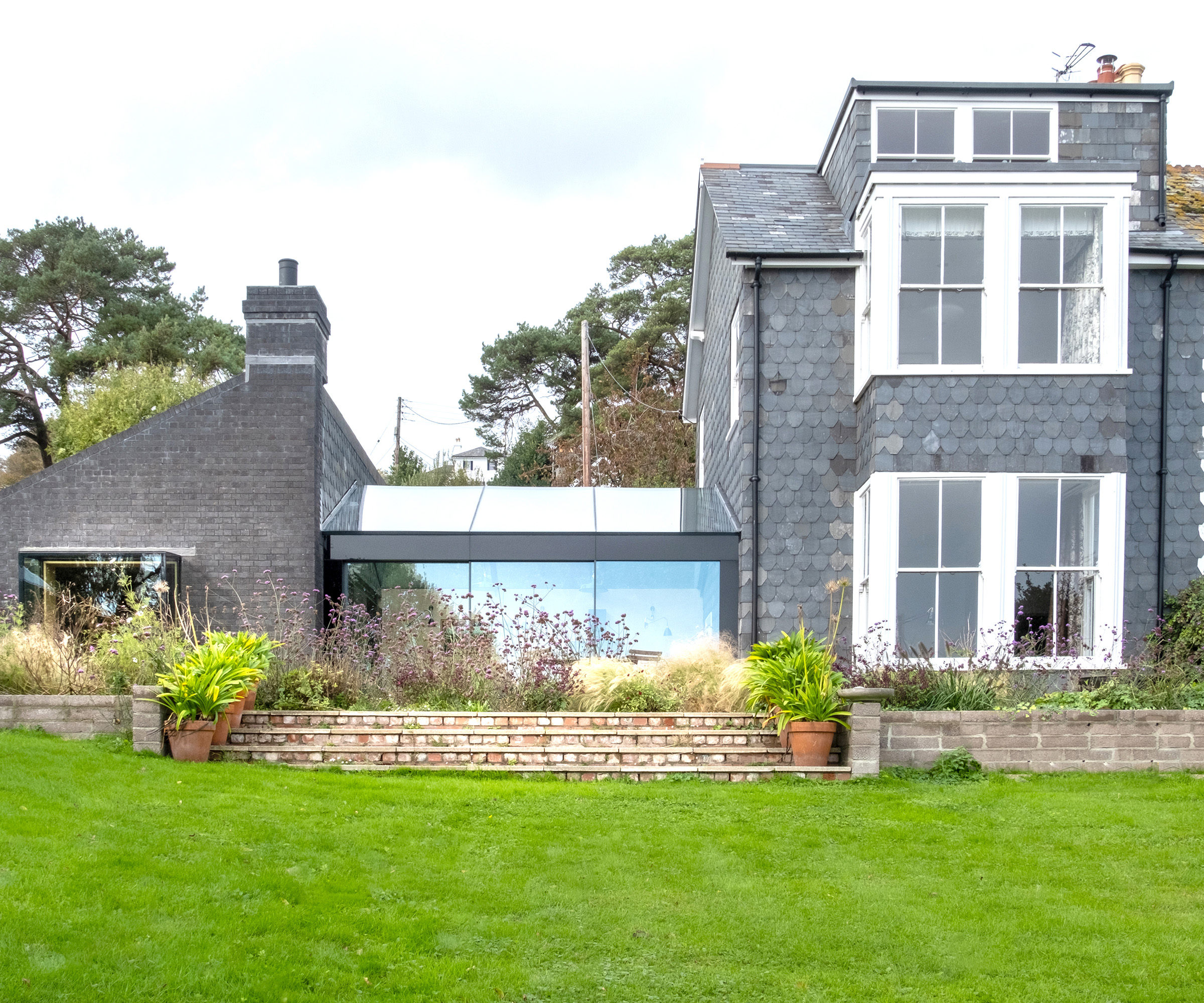
The original two-storey house overlooking the sea has been carefully renovated and now features a strikingly modern single-storey extension with a glazed link
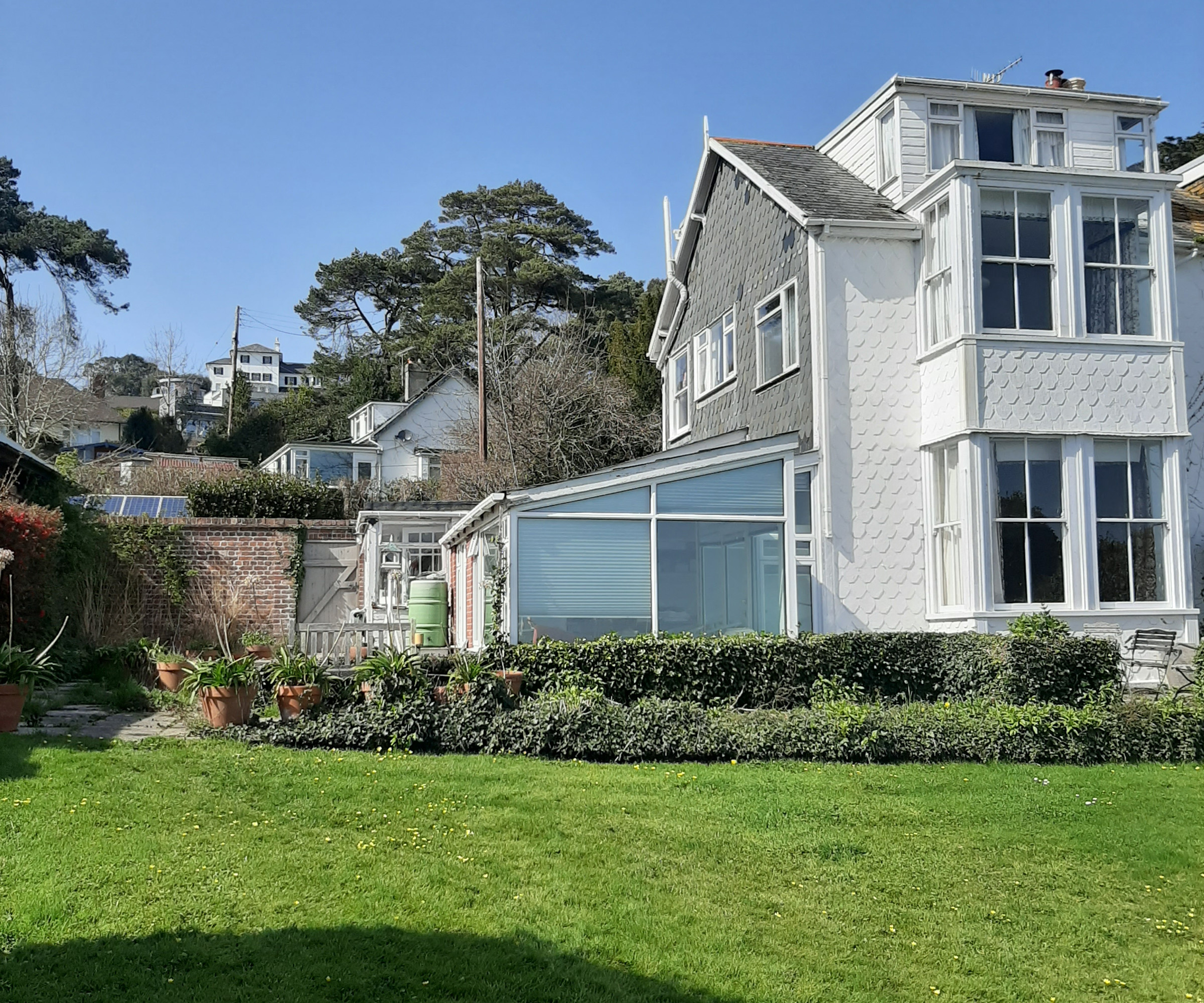
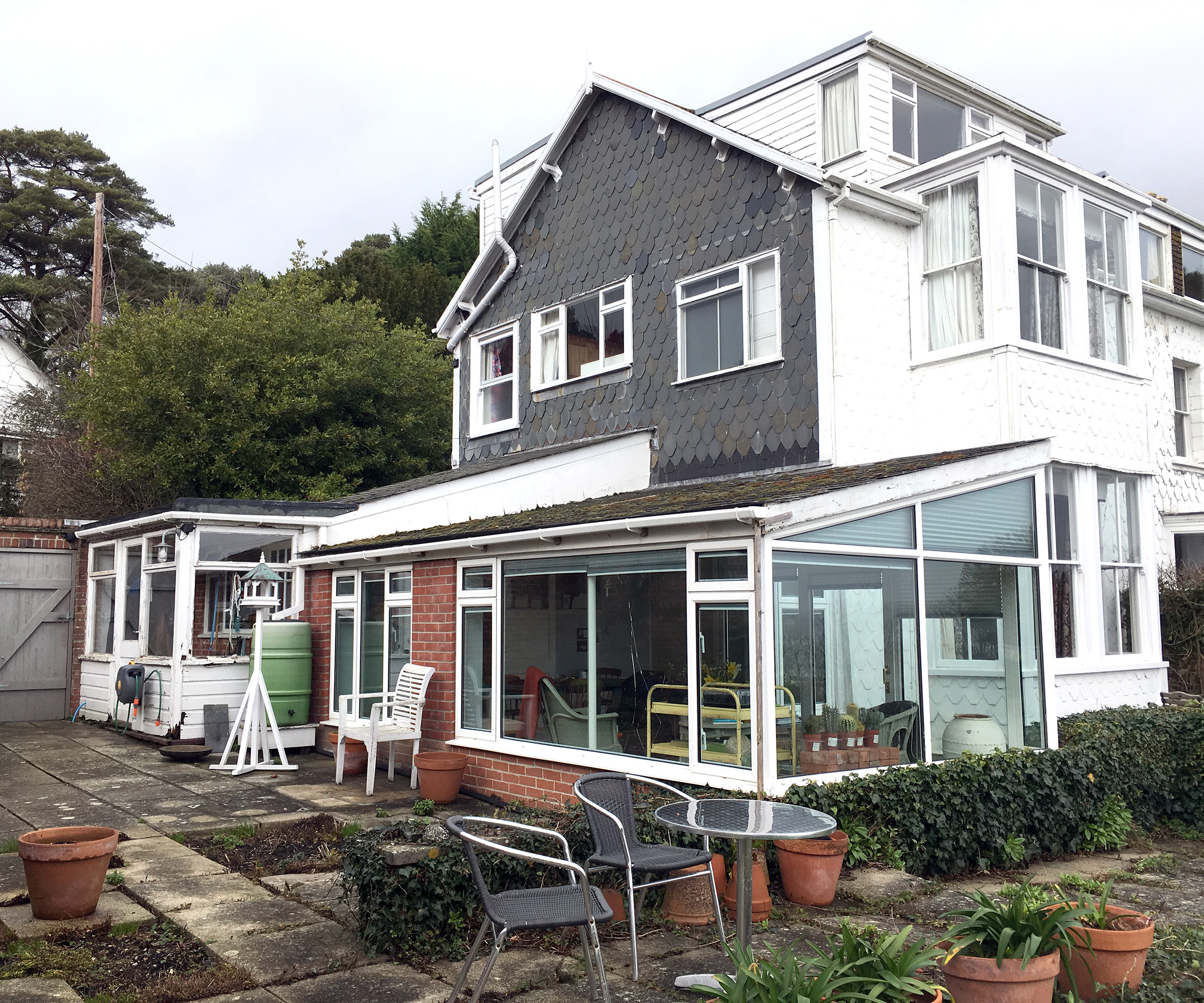
Project details
- Location Dorset
- Project Renovation and extension
- House type Semi-detached three-bedroom house
- Size Original house 150m², new extension 60m², outbuildings 110m²
- Build route Architect and builder
- Build time 12 months
- House cost £640,000 in 2009
- Build cost £490,000
- Value £1.6 million+
Finding inspiration
The couple spent 10 years living in the property, working away from home as designers during the week, before they embarked on the project. They wanted to wait for their retirement, when they would have enough time to devote to the ambitious renovation and side extension they had in mind.
Rak Architecture was appointed to fulfil the couple’s brief, and the architects soon discovered that a scullery had once stood at the side of the building, as depicted in a 1950s postcard.
"There was no insulation, and we needed to put out buckets every time it rained," Suzy recalls. "Crucially, we couldn’t really enjoy the sea view from the house, which was a huge shame."
Bring your dream home to life with expert advice, how to guides and design inspiration. Sign up for our newsletter and get two free tickets to a Homebuilding & Renovating Show near you.
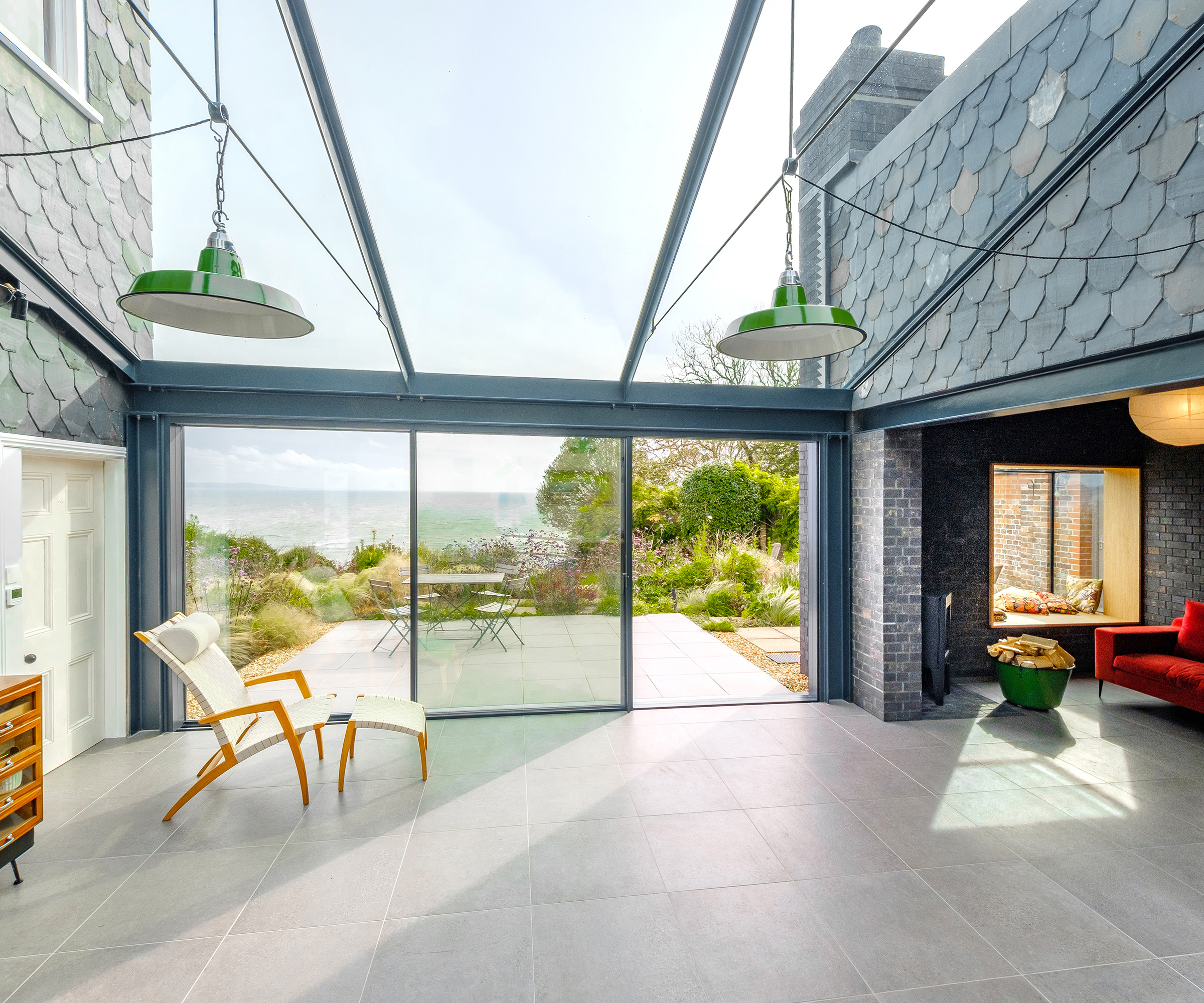
The area to the side of the property originally contained a hotchpotch of extensions. These have been replaced with a smart contemporary addition that complements the architecture
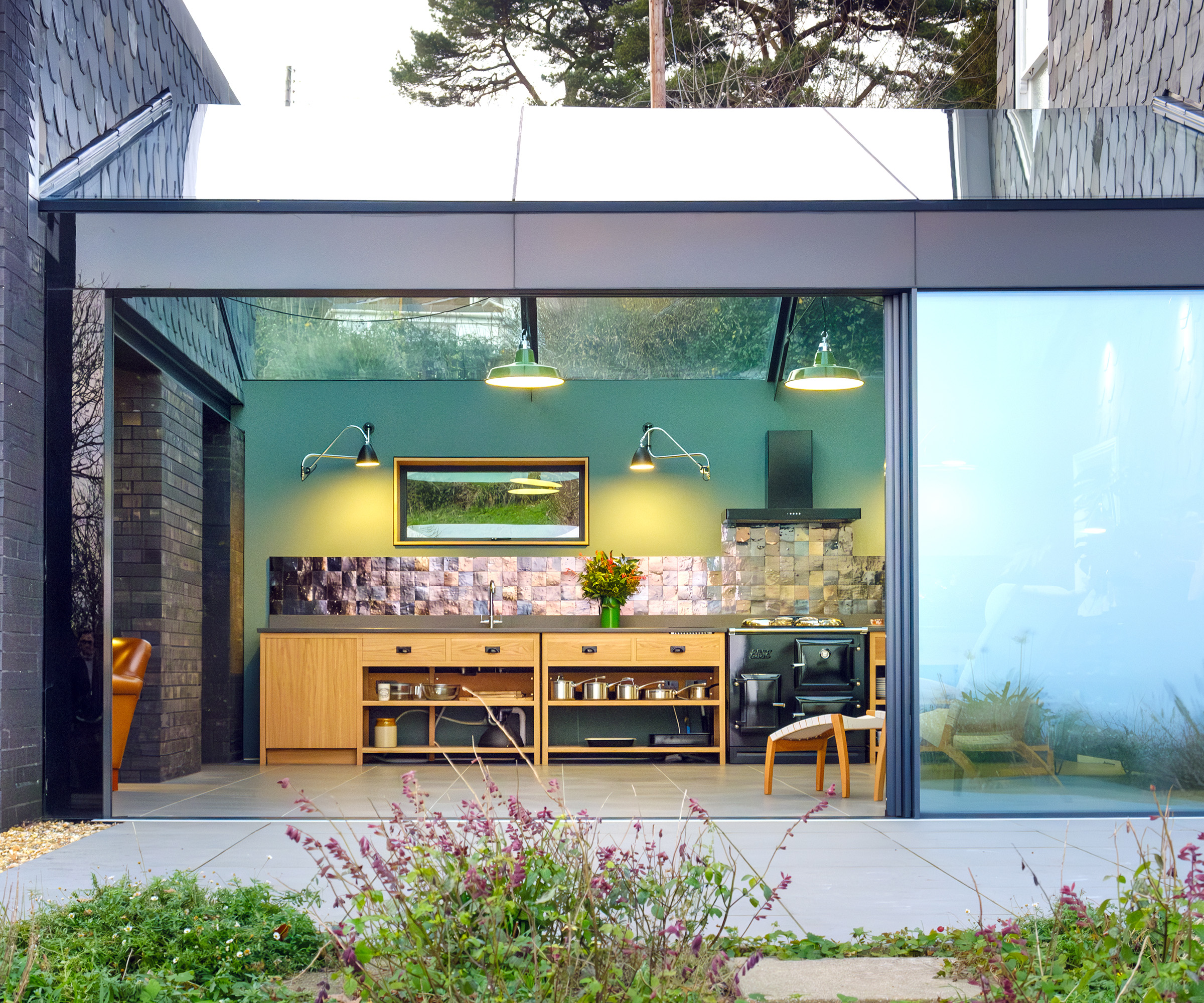
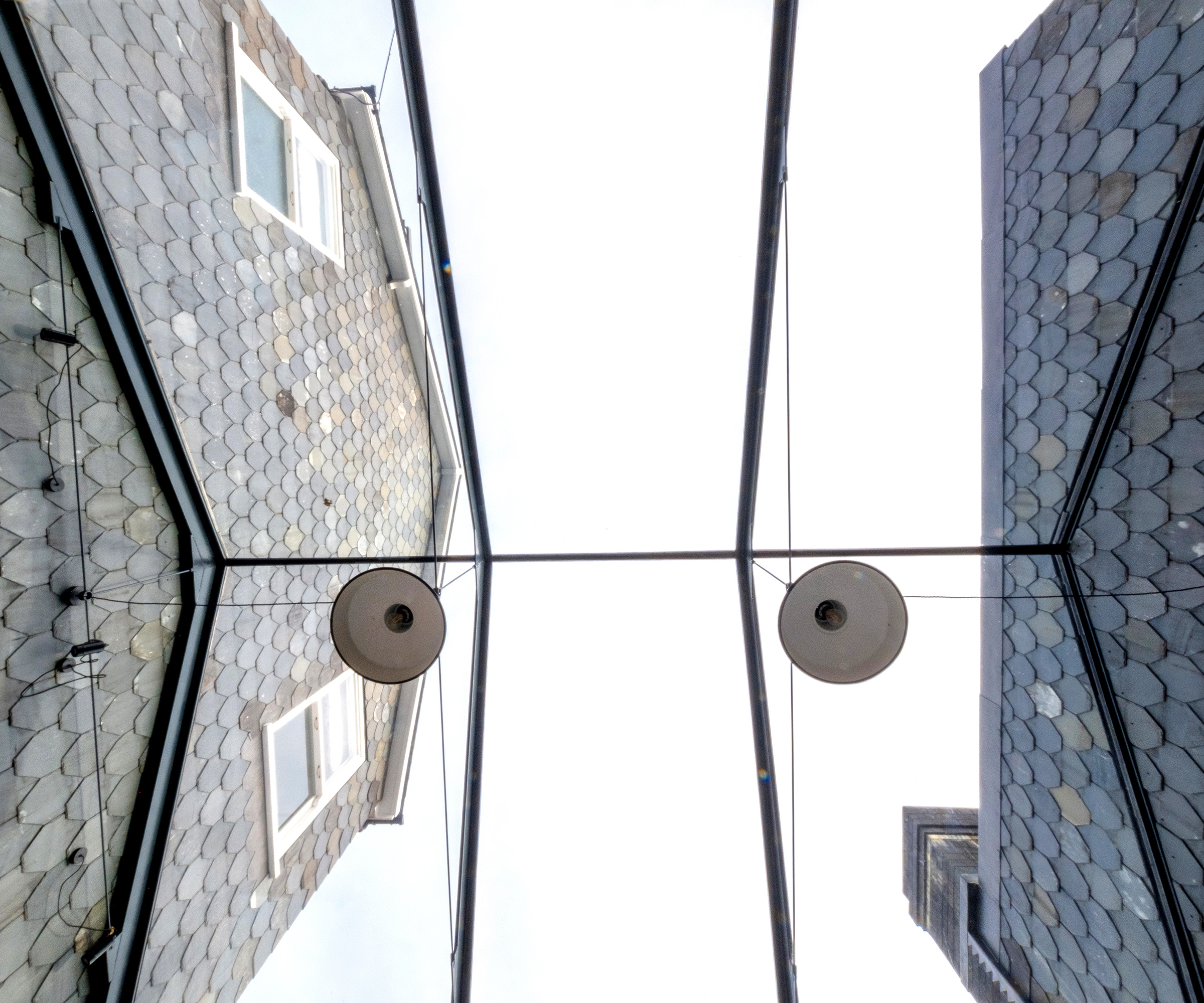
A unique extension
"The design of the new extension was inspired by the idea of reincarnating the old scullery with a similar monopitch roofline on the same spot," explains project architect, Robert Keefe.
"Rather than having one large side extension, we designed a series of smaller spaces which remain subservient to the main house, creating areas for different moods and seasons," Robert says.
"There’s a bright, sunny kitchen-diner in the frameless glass link extension, and a cosier fireside snug in the masonry extension, both with views of the waves beyond."
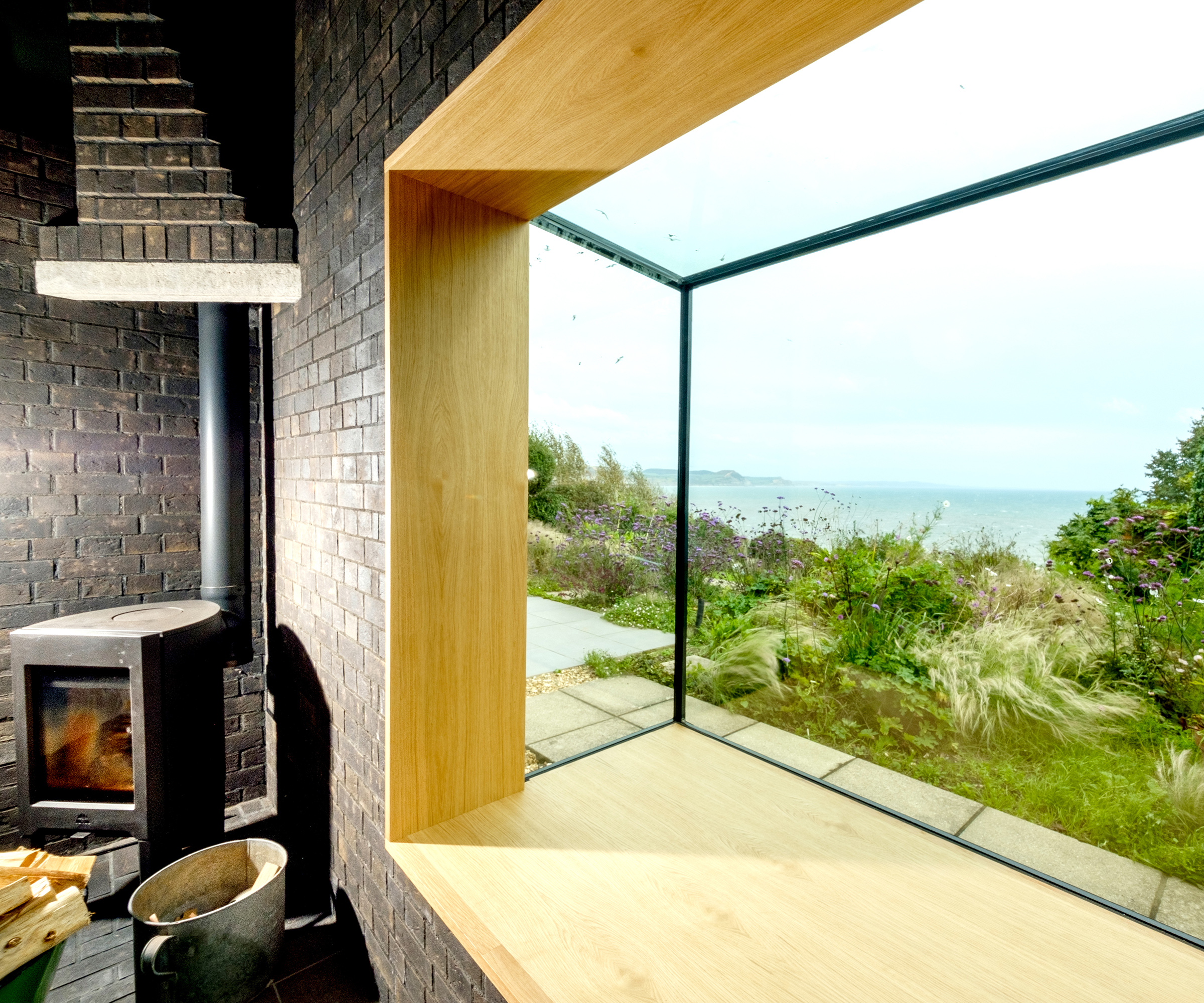
Working with a listed building
Several challenges arose from buying a listed building, including linking the historic timber-framed house to the new structural glazed roof, and allowing for movement between old and new.
Liaising with conservation officers and specialists, Rak Architecture devised imaginative solutions that remained sympathetic to the craftsmanship of the original property.
The Lyme Regis Society also proved supportive, appreciating the research involved to enhance the older building in its important and historic setting, which serves as a backdrop for The Cobb.
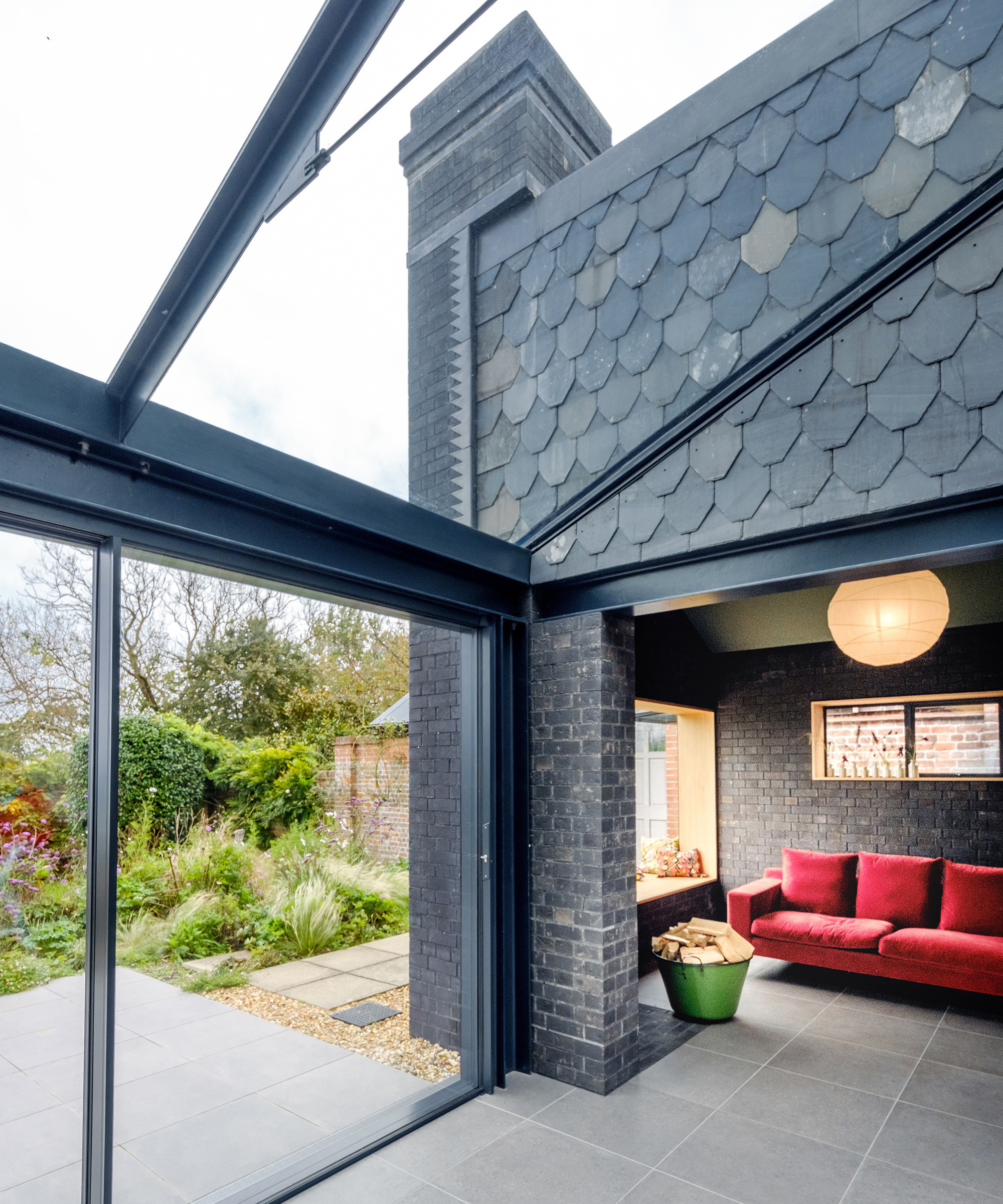
Black half bricks were laid to create the effect of an English bond for the cavity walls of the extension to match the garden wall outside
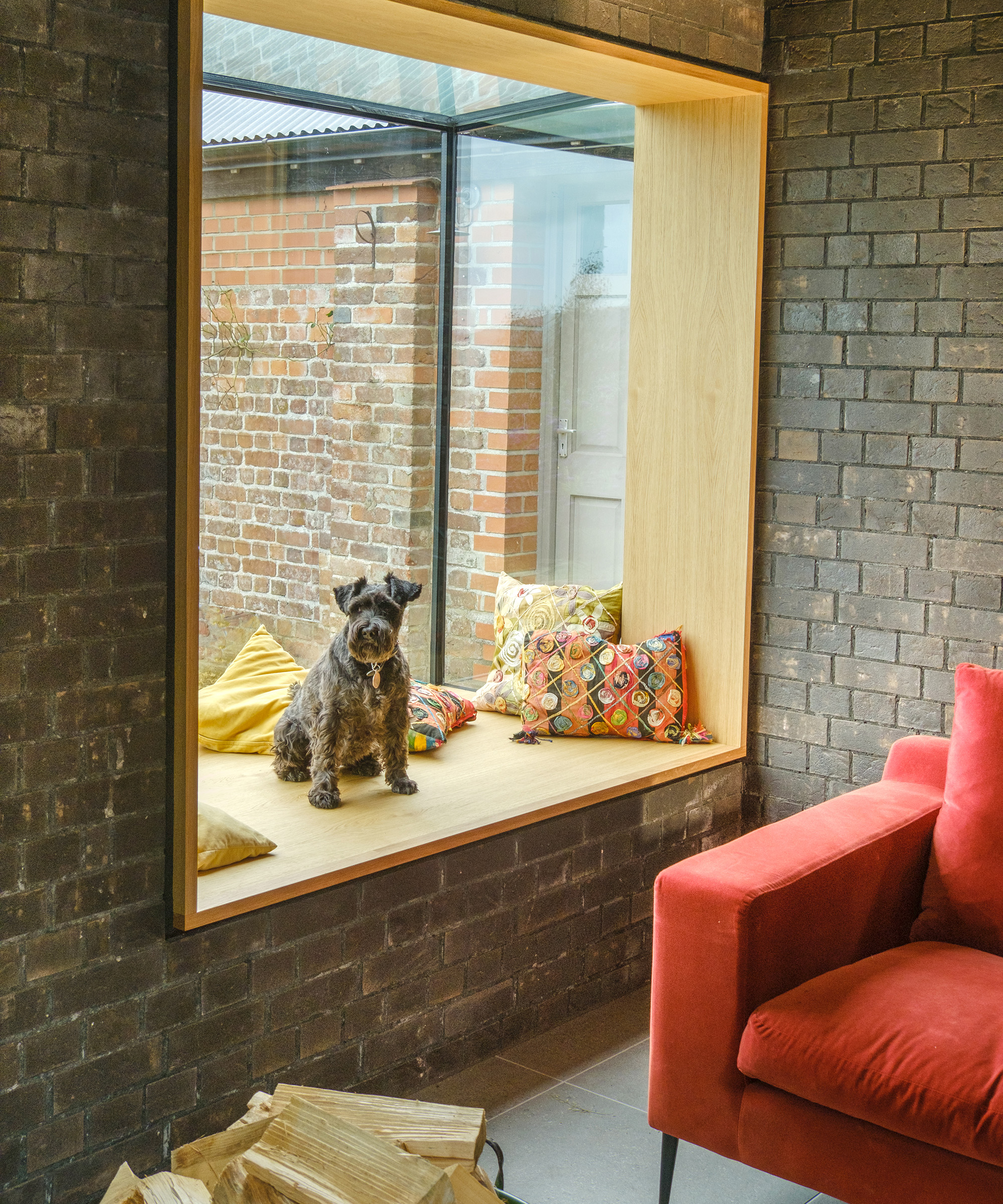
Construction choices
Repair and restoration of the Victorian property involved relocating the staircase, reinstating features and materials, reroofing, rewiring and replumbing.
Several existing modern extensions were removed prior to the appointed builders, Mew Developments, starting work on constructing the new single-storey masonry structure and the glazed link that connects it to the main house.
"We used black mottled brick for the extension’s rear wall and internally to complement the new Welsh slate fish-scale cladding on the main house and extension exterior," says Suzy, who painstakingly cut and cleaned around five tons of slate.
A sustainable approach
"Reducing our energy consumption was important. We wrapped the old timber-framed house with breathable sheep’s wool insulation beneath the cladding," says Alan.
Thermally broken double glazing with solar-control coatings was installed, and heat from the sun on a typical winter’s day is enough to warm the new space without needing to turn on the underfloor heating.
There is nearly always a breeze on the coast and, in the summer, the sliding doors, casement windows and stable door can be opened to cool the glazed kitchen-diner naturally.
A solar diverter and 4kW solar PV panels, located beside the house, provide the equivalent of five months’ hot water annually, purely from solar energy. "We use wood from our land for the woodburning stove in the snug and grow much of our own food on an adjacent smallholding," explains Alan.
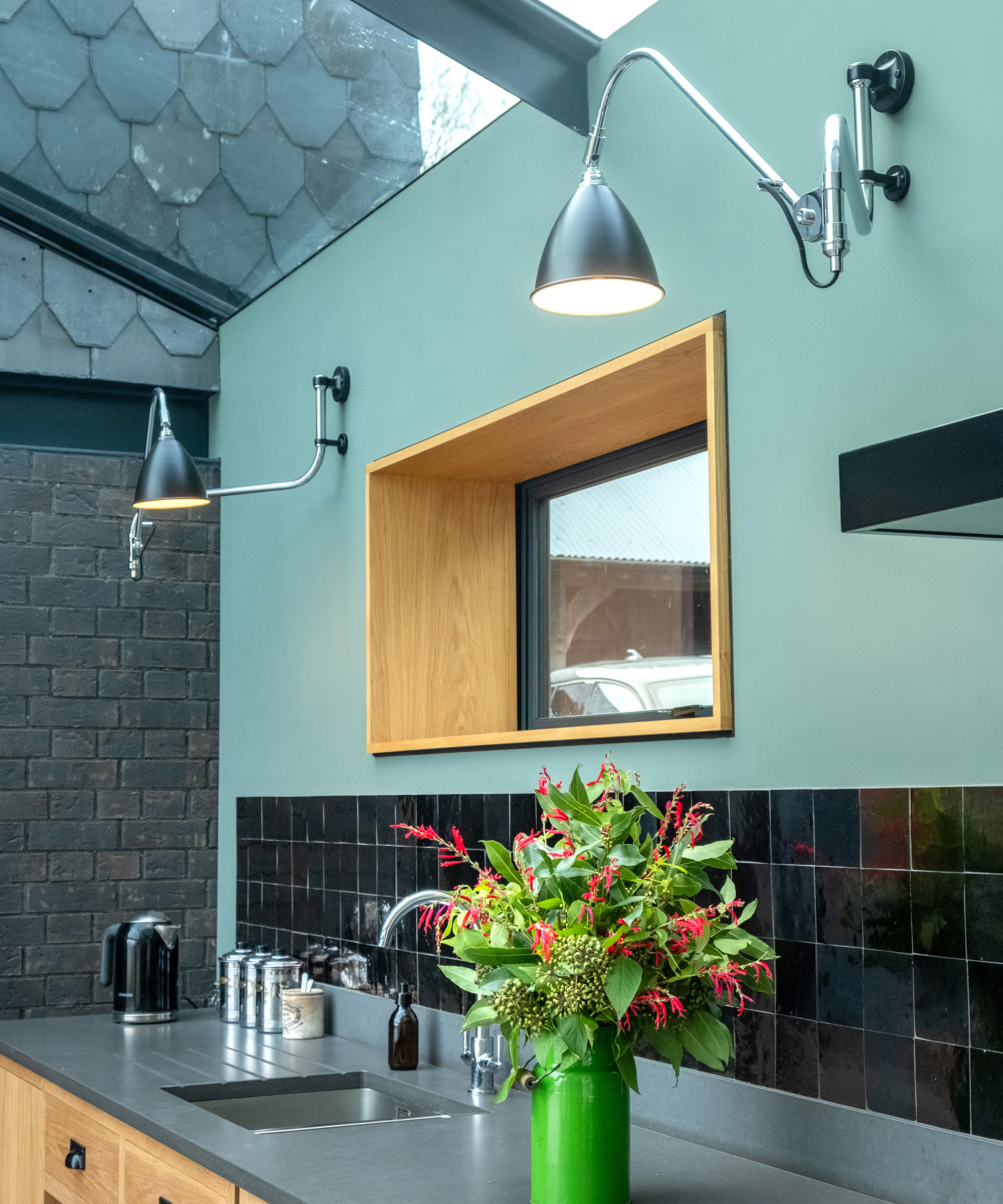
The frameless glass link contains the kitchen, with Alan designing and building the cabinets himself from white oak, which he also used to line the window reveals internally
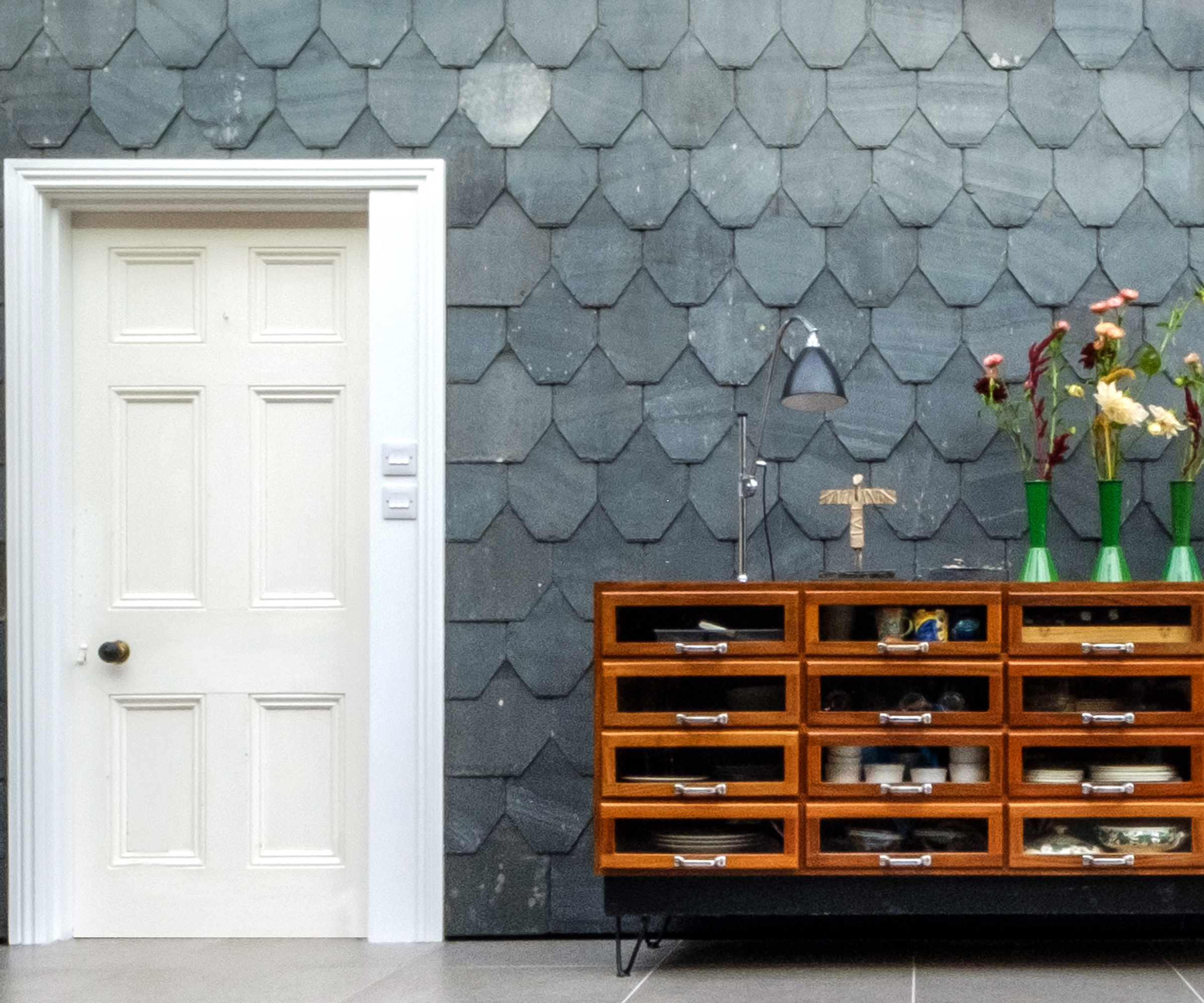
Floor plans
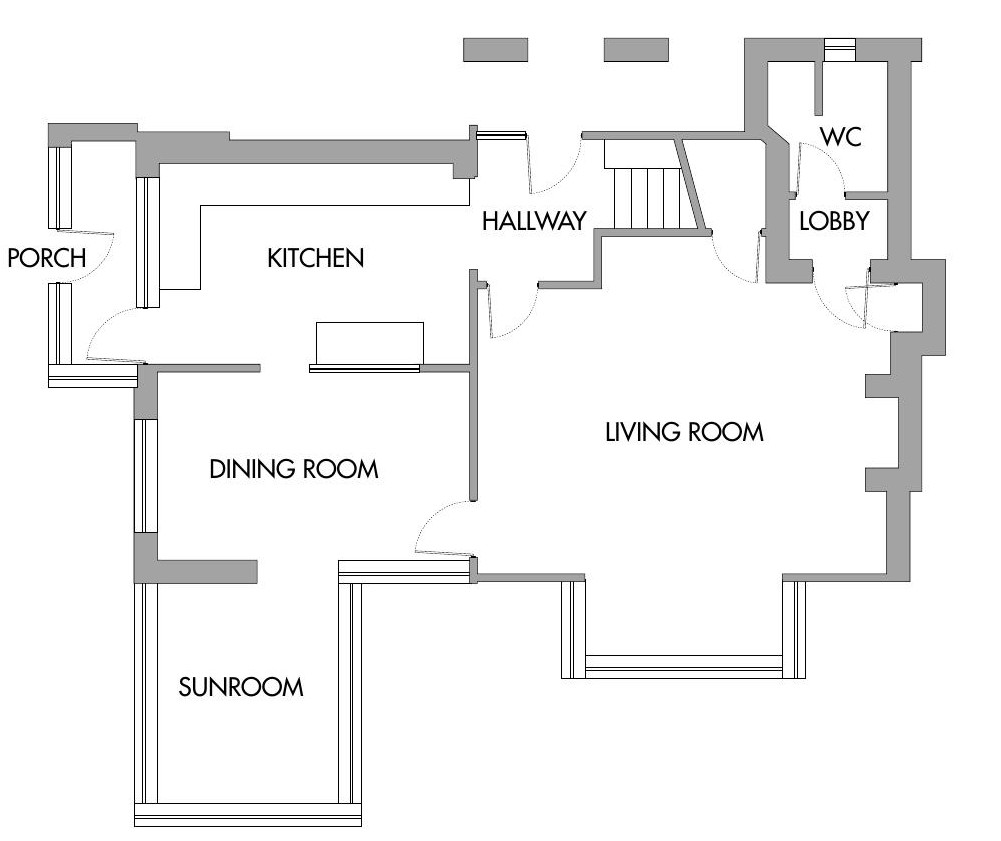
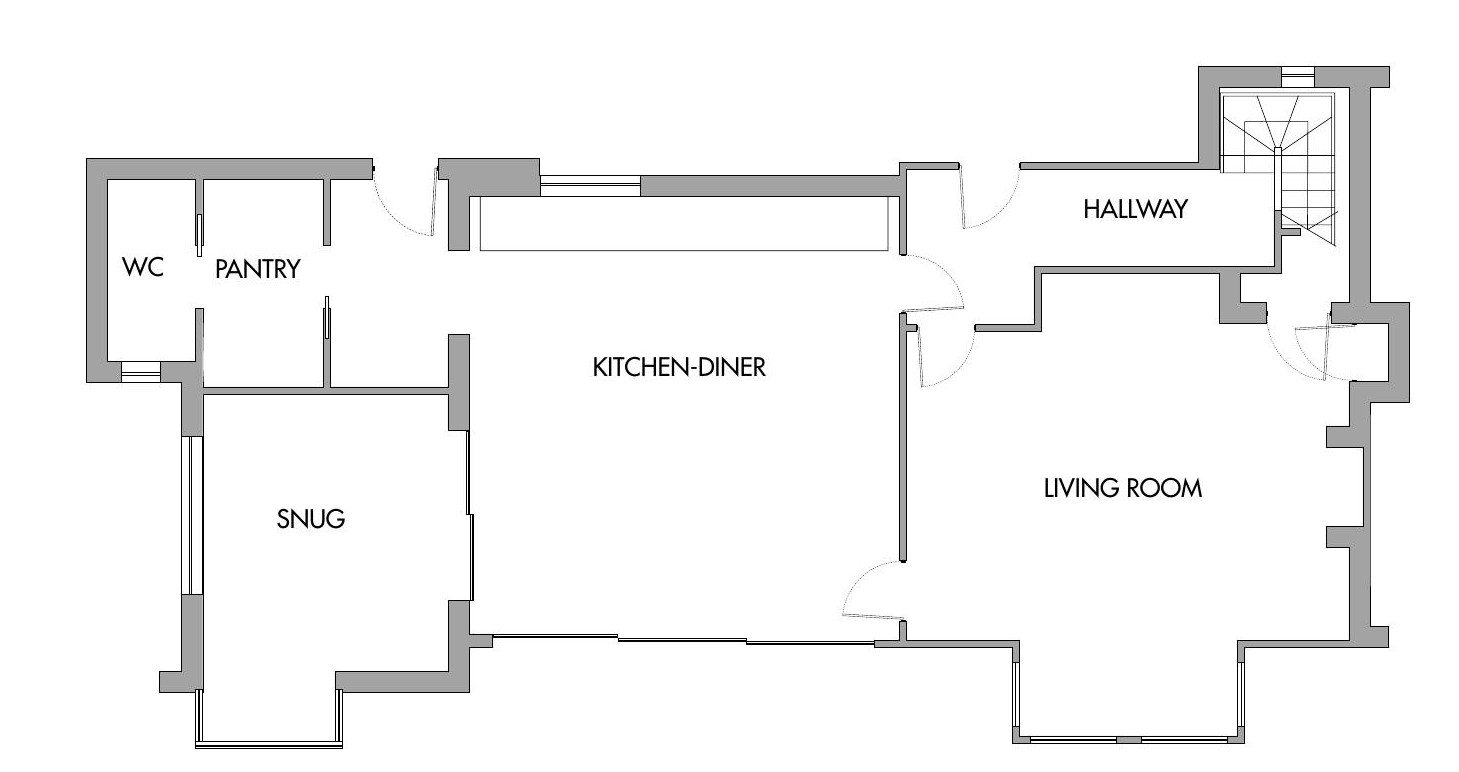
It is the detailing and high levels of craftsmanship that bring the design alive. "Extending the house has brought in the light, and completely transformed the way we live," says Suzy. "Not only can we enjoy the sea, but we watch the birds and clouds through the glazed roof. It feels as though we are part of the landscape."
For more real life inspiration, have a look at our narrow Victorian house renovation which enhanced the house without extending.

Debbie Jeffery is a distinguished journalist and seasoned property expert with an extensive career spanning over 25 years. Her expertise encompasses a wide range of technical knowledge, with a particular focus on crafting comprehensive articles covering various facets of residences and gardens. Her work has graced the pages of prominent national newspapers, architectural publications, and home-focused magazines, earning international recognition through syndication. Beyond her journalistic pursuits, Debbie also lends her talents to public relations and copywriting projects for diverse businesses and architectural firms. She has had the privilege of conducting interviews with numerous notable personalities and celebrities, and she regularly writes case studies for the Homebuilding & Renovating print magazine.
