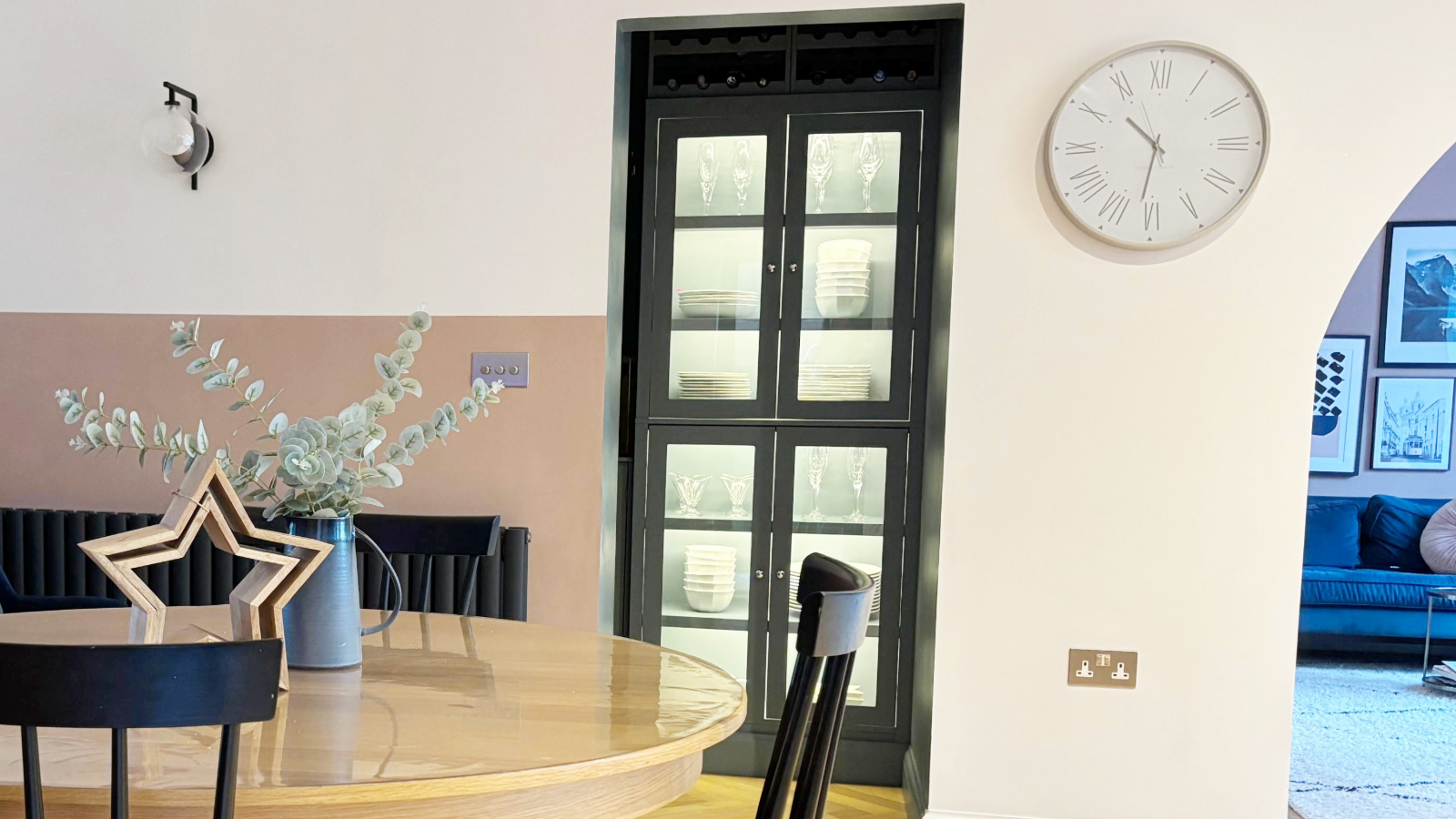Step inside this beautifully refurbished 1930s London home, where a ‘striking’ kitchen ceiling steals the show
After buying a house they had initially written off, David and Magali set about adding a contemporary space to form a stunning family home
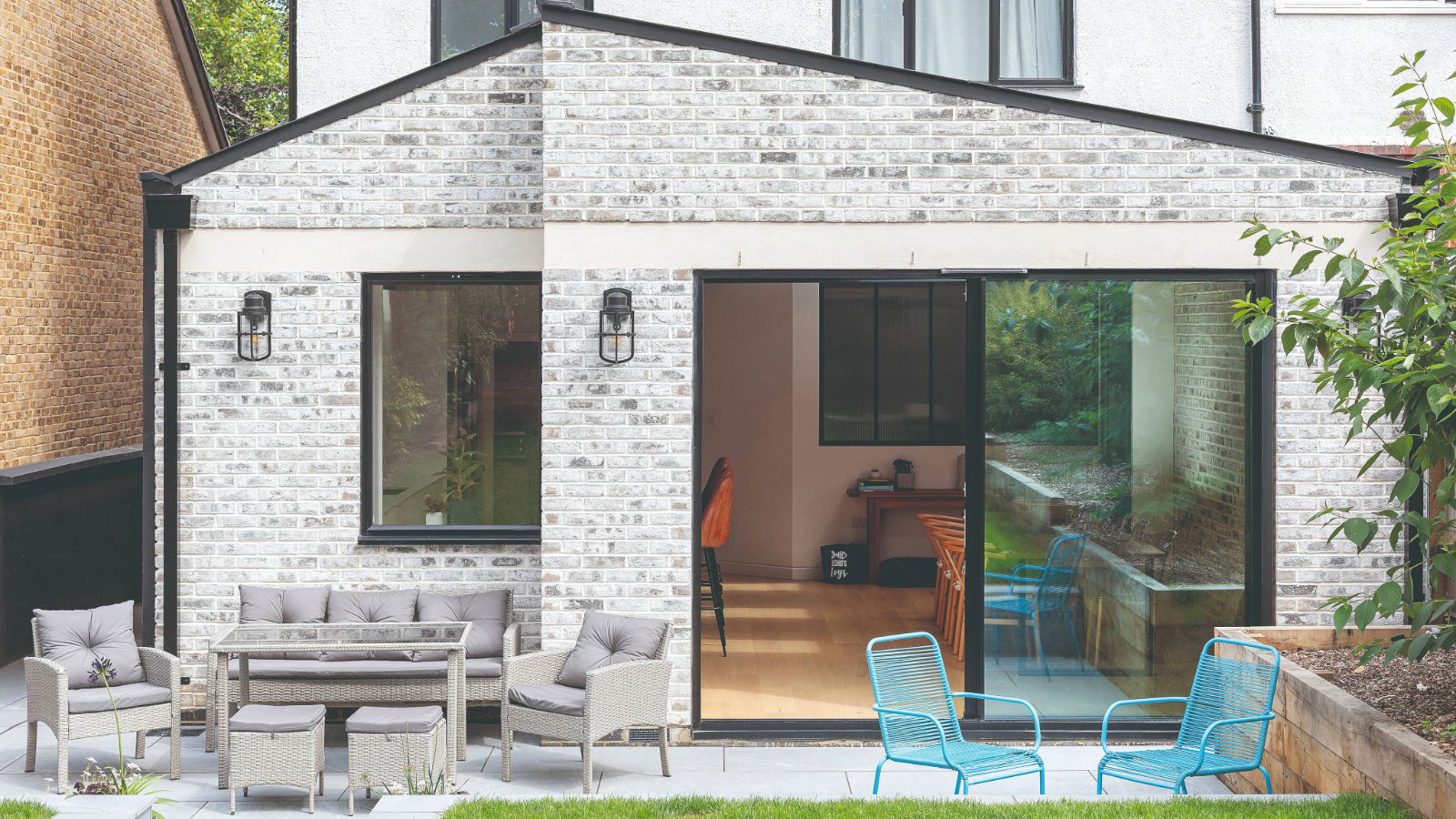
Despite being in the market for a new home, David and Magali weren’t impressed with the Art Deco house they saw for sale just a few streets away from their own home in Forest Hill, south London. "We’d discounted the house in question completely based on how it looked from the outside," he says. "We thought we’d probably just buy a bigger version of the Victorian property we were currently living in."
It was only when the couple went to have a closer look that they decided there were positives in buying the property. "Our own house had practically no garden whereas this place had a big garden, and that changed my mind completely," says David. "We also realised that there was a lot we could do with the internal layout."
The couple and their two children moved straight in when they bought the house in March 2021. "We hadn’t initially decided what we wanted to do apart from knowing we wanted a kitchen extension," says David.
Project details
- Location Forest Hill, south London
- House type 1930s semi-detached
- Build time Eight months
- Build cost Approx £500,000
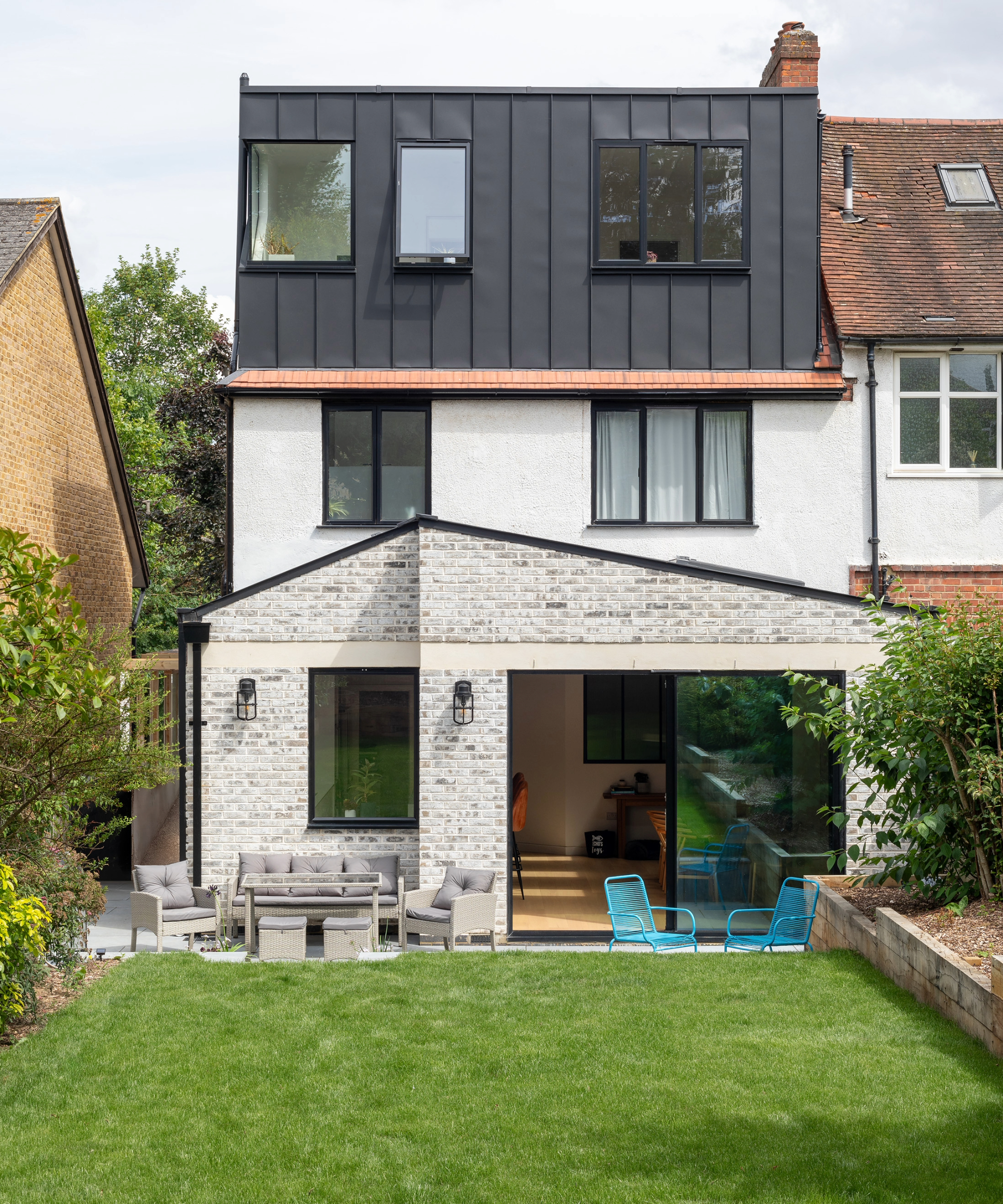
After
The brick-clad rear extension features an asymmetrical pitched roof
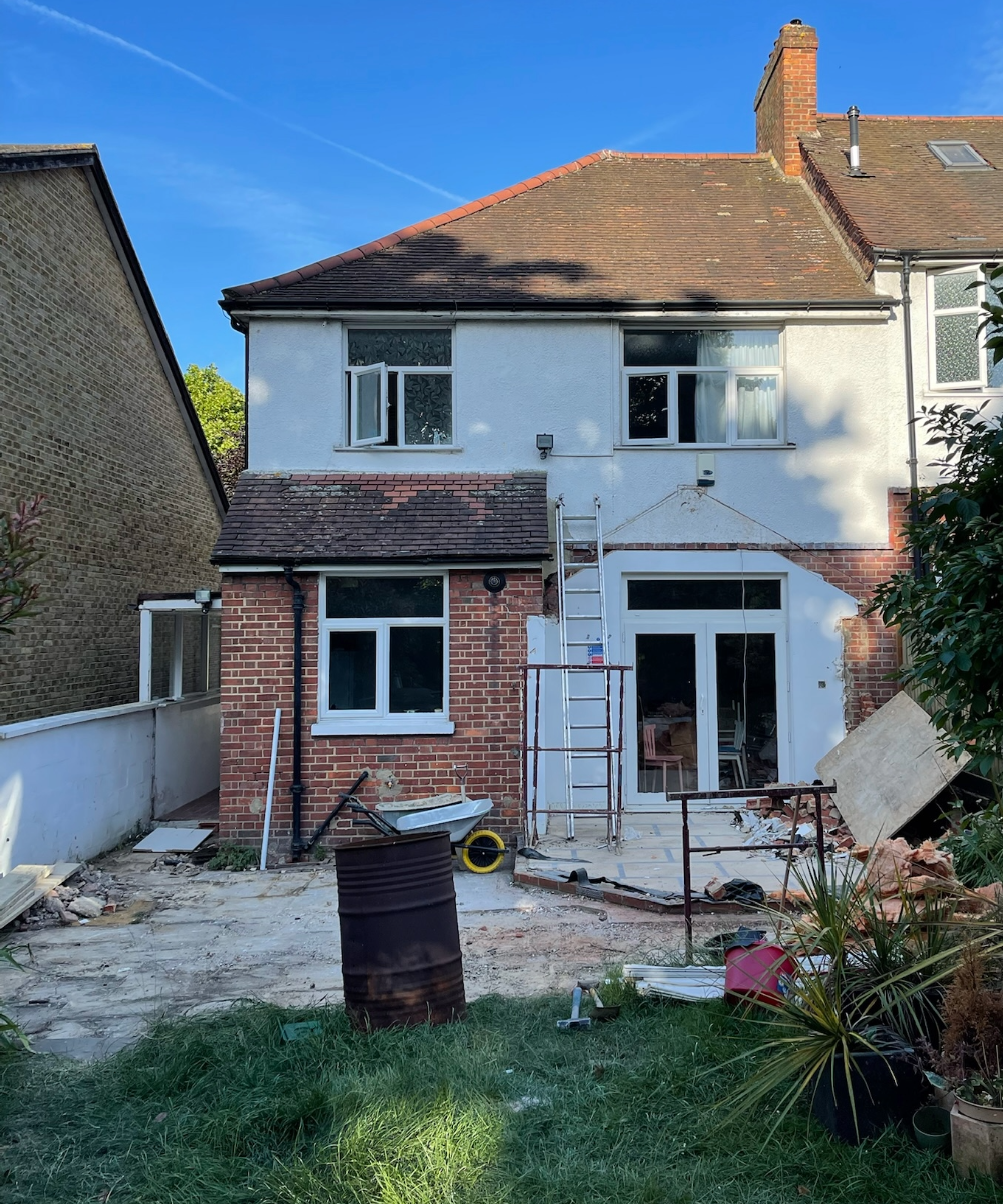
Before
A conservatory was taken away and a brick lean-to was removed
Formulating plans
Word of mouth led the couple to local architect, Hugo McCloud from 1200 Works. "I felt that he listened and was very flexible," says David. "He didn’t talk about controlling the whole process, unlike some architects we had spoken to – we went in with a fairly blank slate and in a way he read our minds."
The couple had never taken on a self-build project on this scale before and had never worked with an architect before. "We gave him our wish list and he knew our limitations, and what he came up with was a vision that was something that really made us happy," says David.
The final design featured a contemporary pitched rear extension featuring a new kitchen dining area with a hip-to-gable attic conversion that included an additional bedroom, bathroom and office.
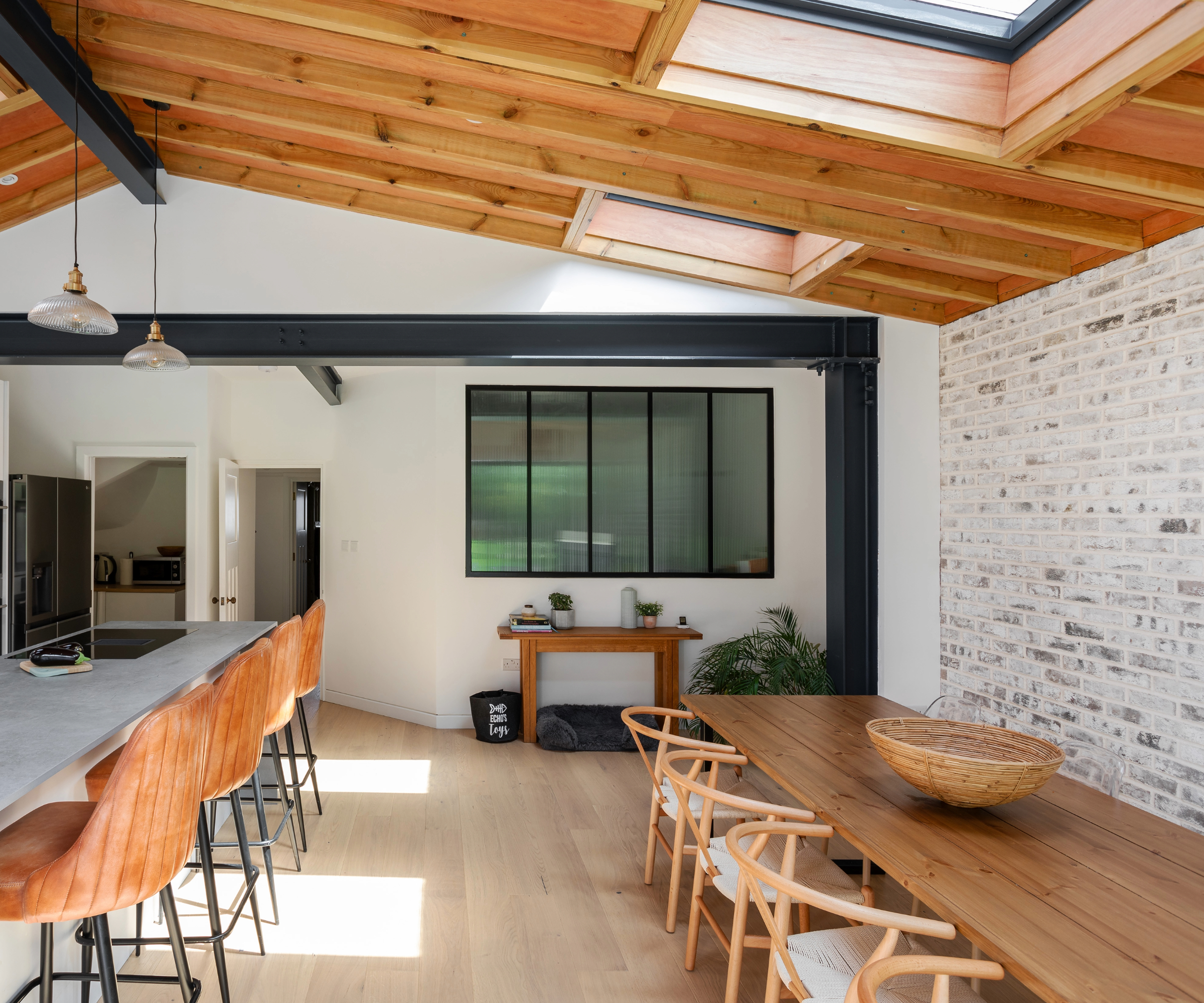
Raising funds
One vital element in the process was finding ways of financing the project and to release funds the couple sold a one-bedroom rental flat they owned, as well as the three-bedroom property they were living in nearby. "We then had to wait for all that to clear before going ahead," says David.
Bring your dream home to life with expert advice, how to guides and design inspiration. Sign up for our newsletter and get two free tickets to a Homebuilding & Renovating Show near you.
Full planning permission was required and luckily this proved to be straightforward. There were many build precedents in the area, where renovations, extensions and attic conversions had taken place using similar contemporary forms and materials, so this strengthened the case.
Rough living
Work began in June 2022 and although the family opted to remain living in the house throughout the renovation, they did have to move out the following August while the old kitchen was demolished.
"When we moved back in, we had a working kitchen in the garage," says David. "We lived through the whole winter cooking in the garage as we had no heating and we spent the next six months doing this.
"To keep warm we bought three space heaters – one in the kids’ bedroom, one in our bedroom and one in the room we had installed a temporary shower in. Controlling the dust was another constant battle – the contractors put hazmat covers over the doorways as dust was constantly in the air. We had to duct tape them up whenever they fell off the doorways."
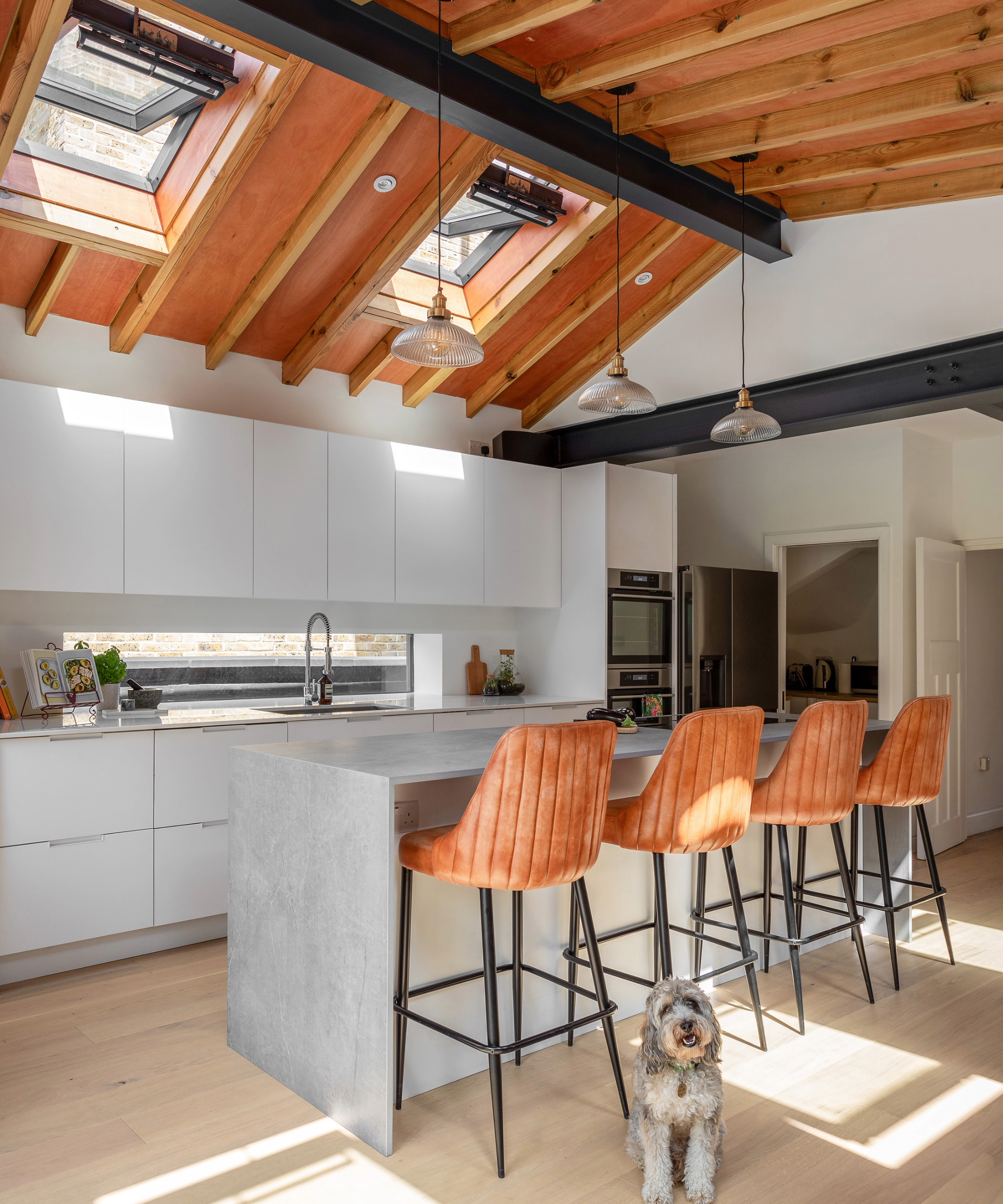
Complete overhaul
The main works involved the removal of a conservatory and a brick lean-to at the rear of the house, with the back wall partially demolished, propped up and a steel frame to the frontage inserted. The new blockwork and brick-clad extension was built onto this, five metres out into a new patio area and garden beyond. The white-facing brick also forms the main wall of the new kitchen and dining extension.
As well as the addition of a rear extension and loft conversion, the house was fully refurbished, which included installing underfloor heating and laying new engineered oak flooring. The first-floor renovation involved reconfiguring one of the two bedrooms to create a bigger room and a new bathroom was also installed.
The new loft conversion features a bedroom with walk-in wardrobe, shower room and study. "In the loft we created an office with a really cool corner window," says David. "It’s not openable, which has worked out great as this meant we could have a thinner frame and more streamlined window casement. We have a cantilever over it to support the roof so that the glass doesn’t take any weight. We really like these details."
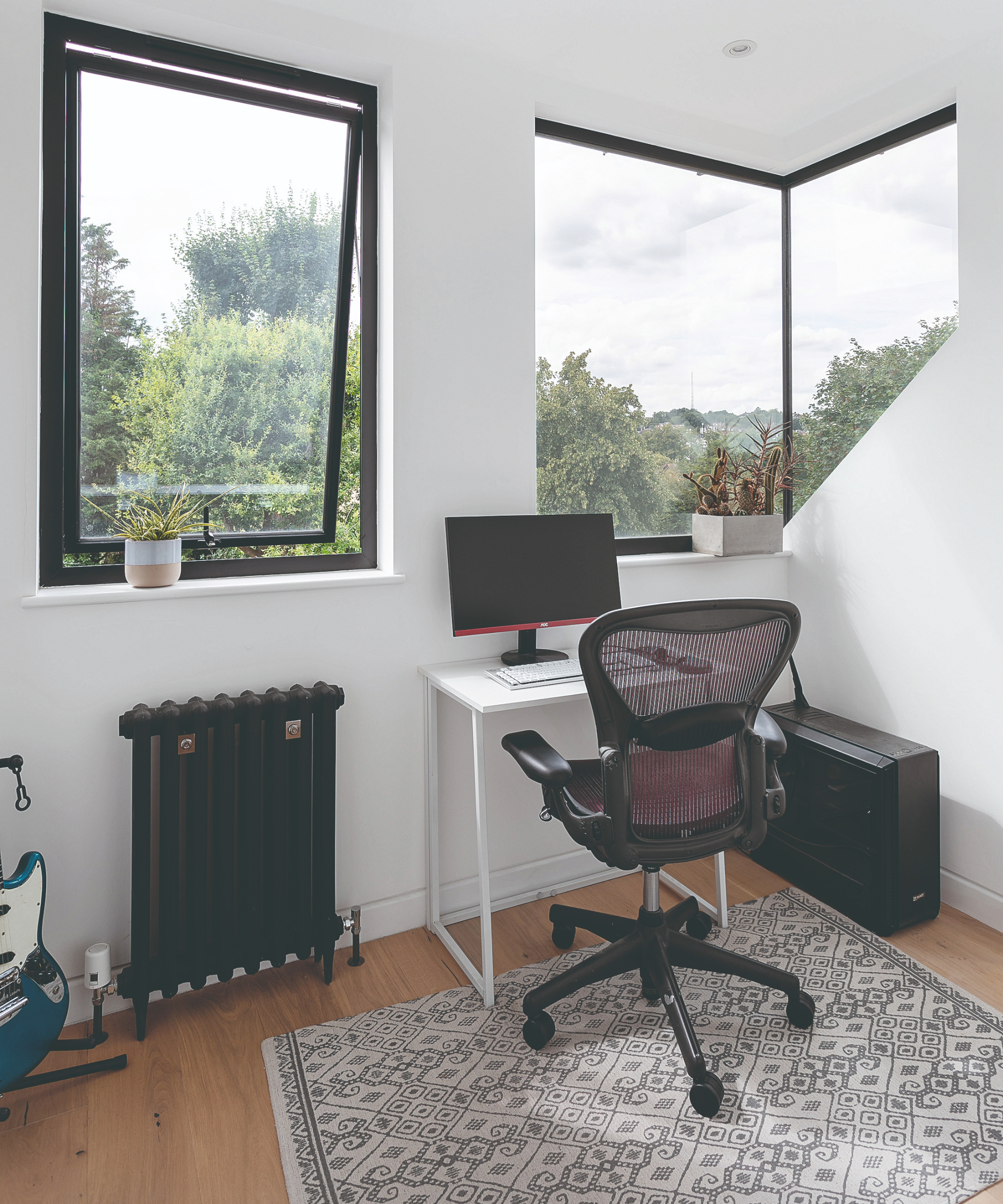
In the attic office, a cantilever over the uniquely shaped corner window supports the roof
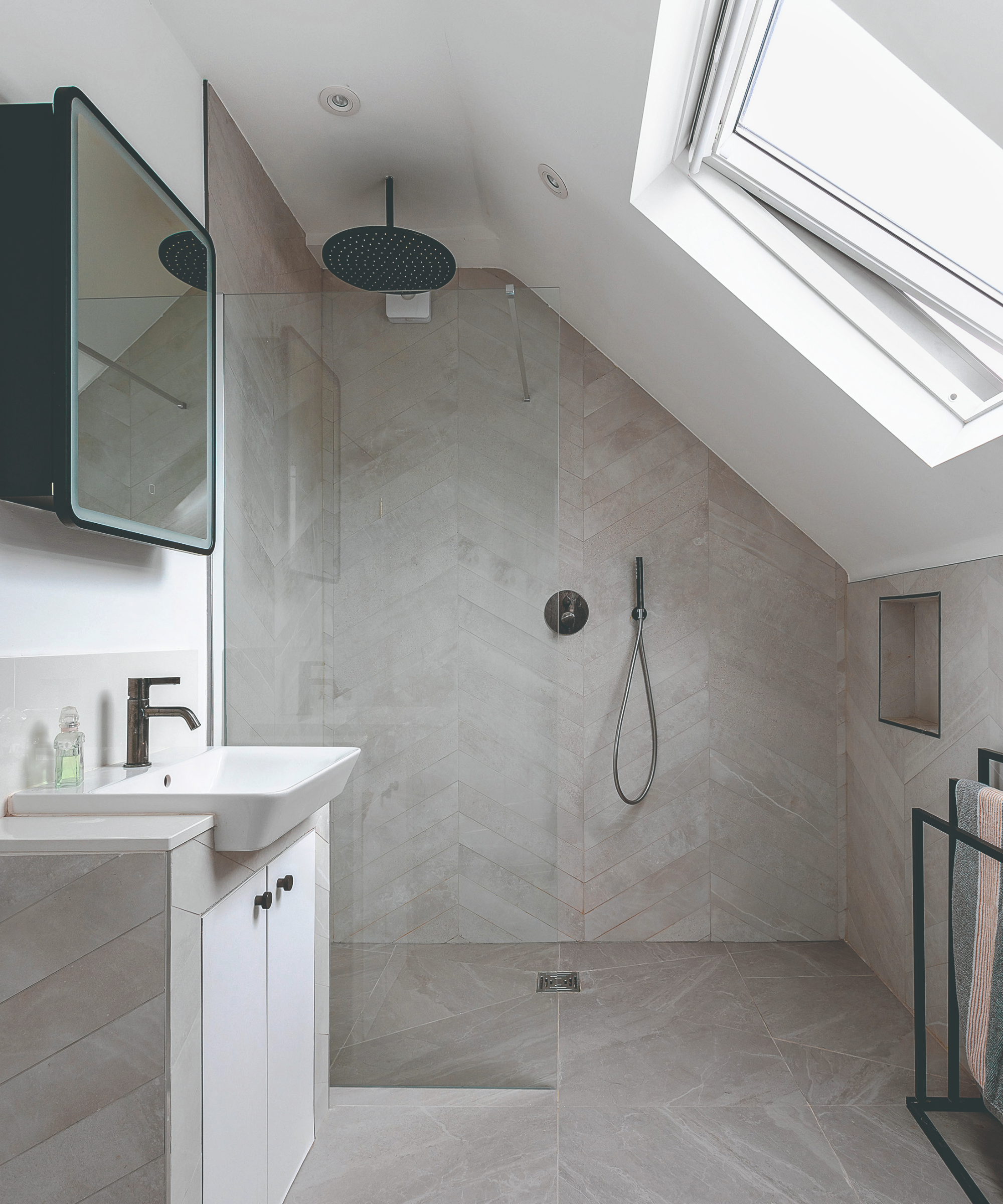
The shower room in the attic utilises the angled space to good effect
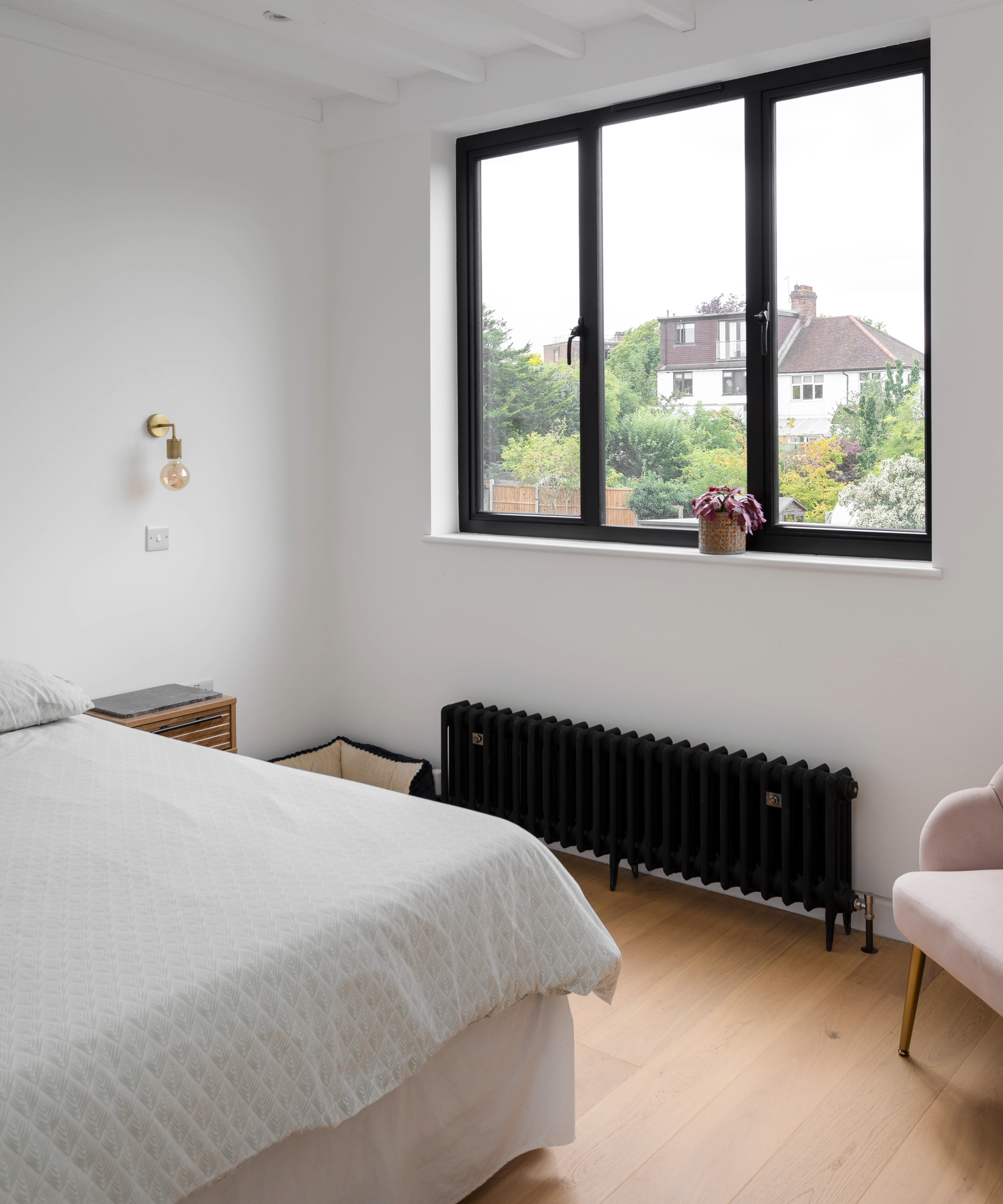
A black-framed window draws the eye to views of the garden
High performance
Since moving back in, the family can’t believe the difference between the old and new house.
"The house is performing so much better in terms of energy efficiency," says David. "The insulation throughout has been upgraded, as have all the windows in the new extension and loft, which are now double glazed. The new wet underfloor heating system across the whole ground floor includes zoning to allow different areas to be heated.
"It’s also a great summer house – we love our big kitchen and connection to the garden," says David, who grew up in Texas and likes to cook outdoors. "I really love details such as the horizontal slot window behind the sink and the whole back line of the house with its large sliding doors opening directly onto the garden."
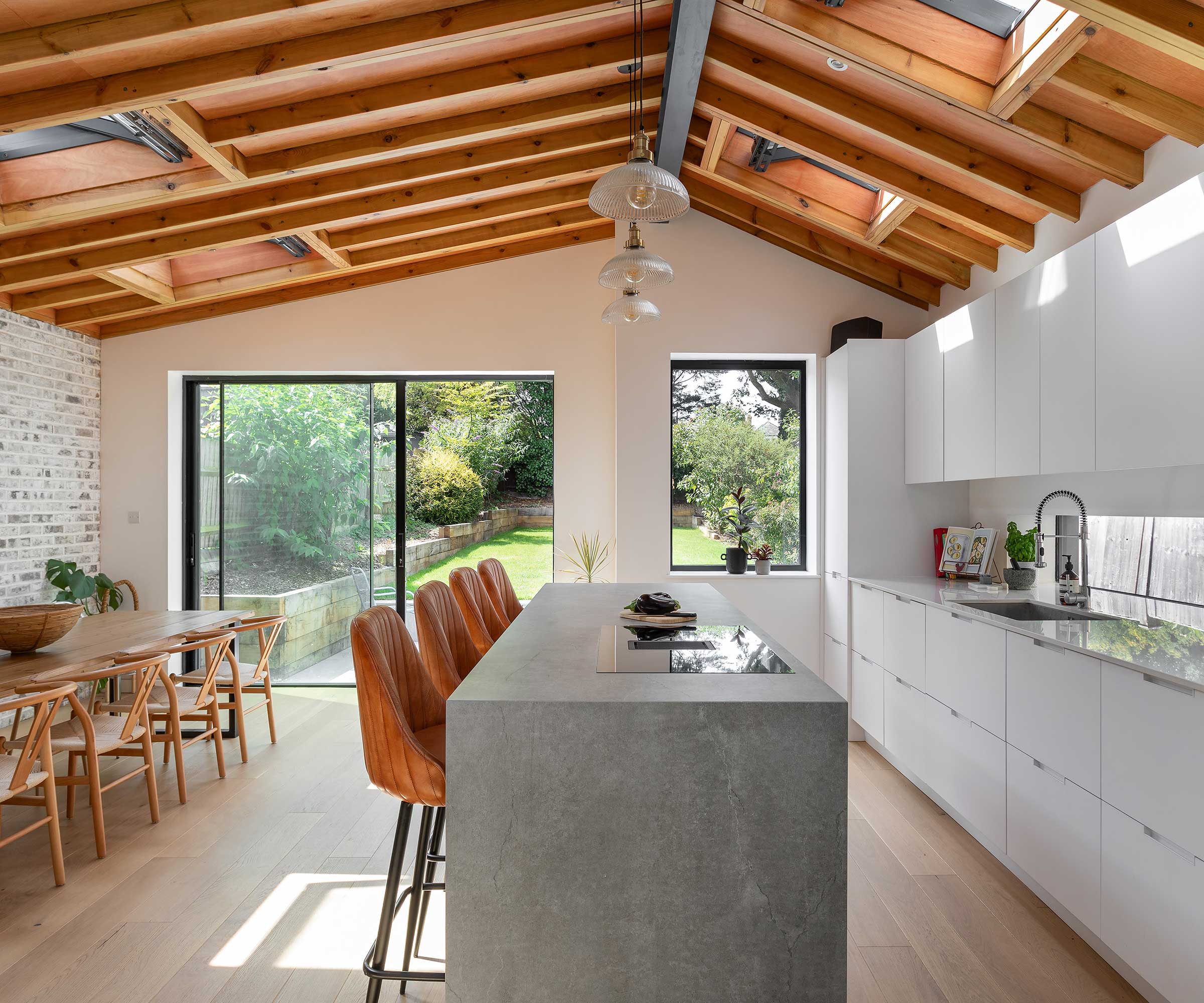
Spotlight on creating an exposed timber ceiling
Lance Wilson, chief executive officer, Corinth Contractors says, "The client wanted an exposed natural timber joist ceiling so to achieve the vaulted [ceiling] look we had to take measures to hide the cables and fixtures.
"We ran the cable as normal between the joists, installed battens along the timbers and then put plywood boarding in between the joists to hide the cables, brackets and bolts. The lights just pop out. To meet building control, the exposed timber ceiling had to be sealed with a fire-retardant varnish. We applied a clear varnish as the clients wanted the effect of the raw wood.
"The exposed steelwork also had to be painted with intumescent paint to make it fire resistant. The steelwork was made to order and the design stated that it shouldn’t look heavy. We had to be smart to keep the steel light yet able to take a lot of load."
Homeowner David says: "There is a gap around the plywood boarding in the ceiling and that is intentional. Wood isn’t perfectly straight so it’s difficult to make it perfectly line up. But if you leave a one-centimetre gap then the eye will never catch it, and it makes the lines around the plywood perfectly straight. The architect brought in these elements into the design and showed a great attention to detail."
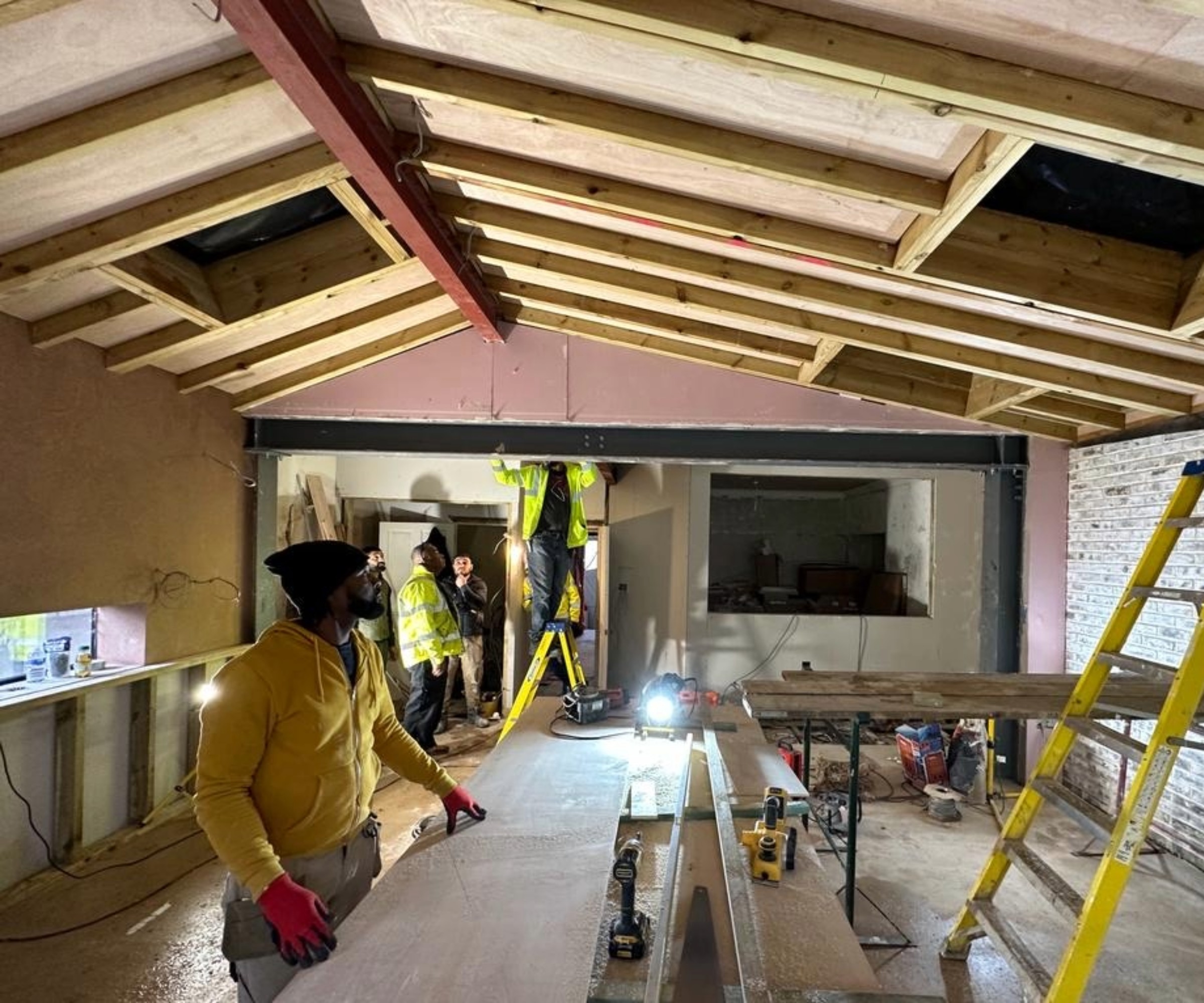
David concludes, "All in all, it’s a great house to live in."
For more self-build inspiration, discover how one couple transformed a tiny bungalow into a modern three-storey house on Cornwall’s coastline. Or step inside this gorgeous oak-frame home in Ross-on-Wye, which the owners have future-proofed as their forever home.
Caroline Ednie is an experienced homes journalist and editor based in Glasgow. Caroline has written for The Guardian, Scottish Homes & Interiors, Dwell, House Beautiful, Real Homes and other self build titles, to name but a few, and has interviewed hundreds of architects, self builders and home renovators during her career. She is also a former web editor of Architecture and Design Scotland.
