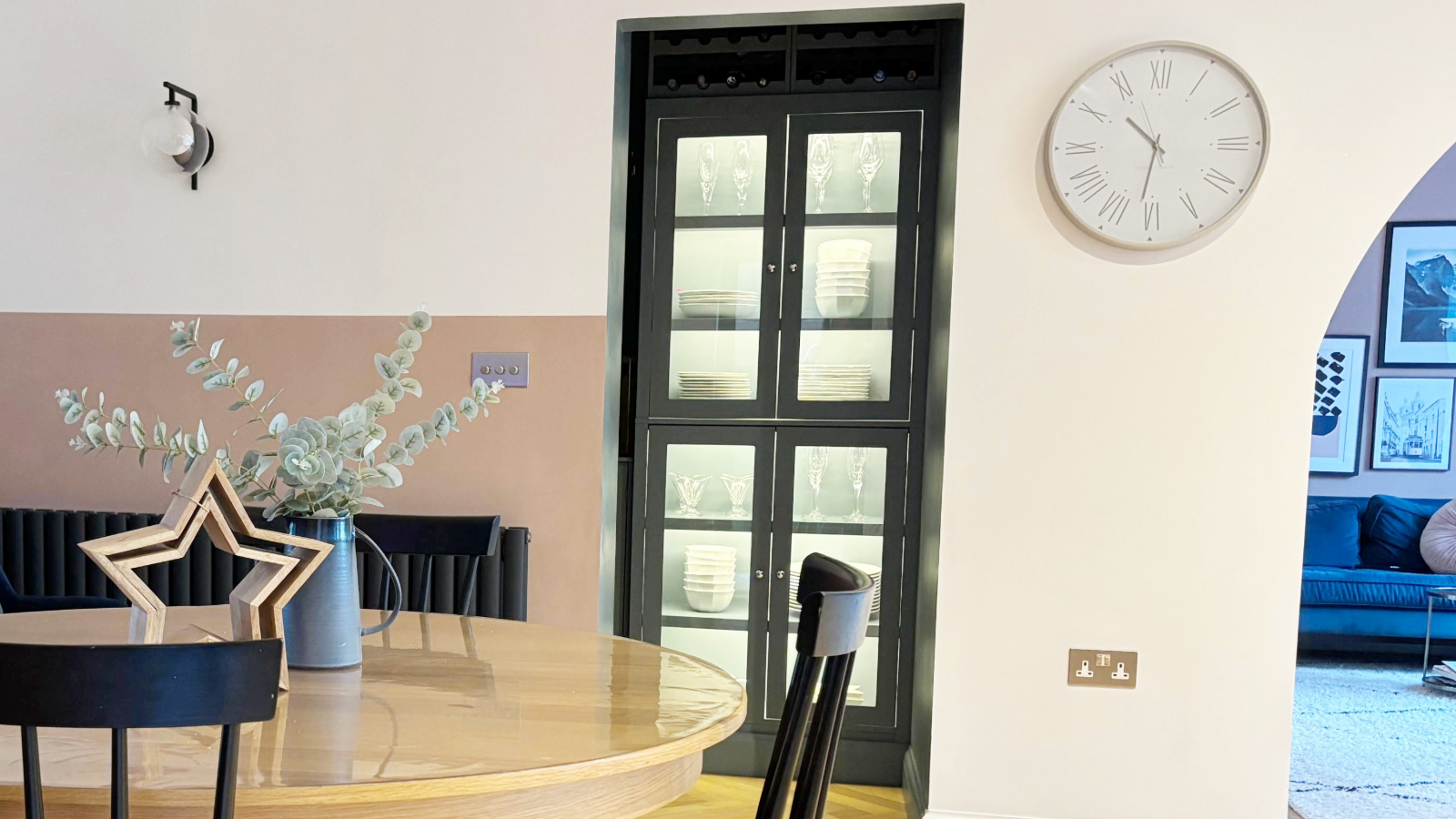Extending a listed building? I took on the challenge and here's what I learnt about dealing with the 'extra-ordinary'
Extending a listed building takes time, patience and sometimes deep pockets. Here's what I learnt about Grade II restoration and extension and how to get the best results
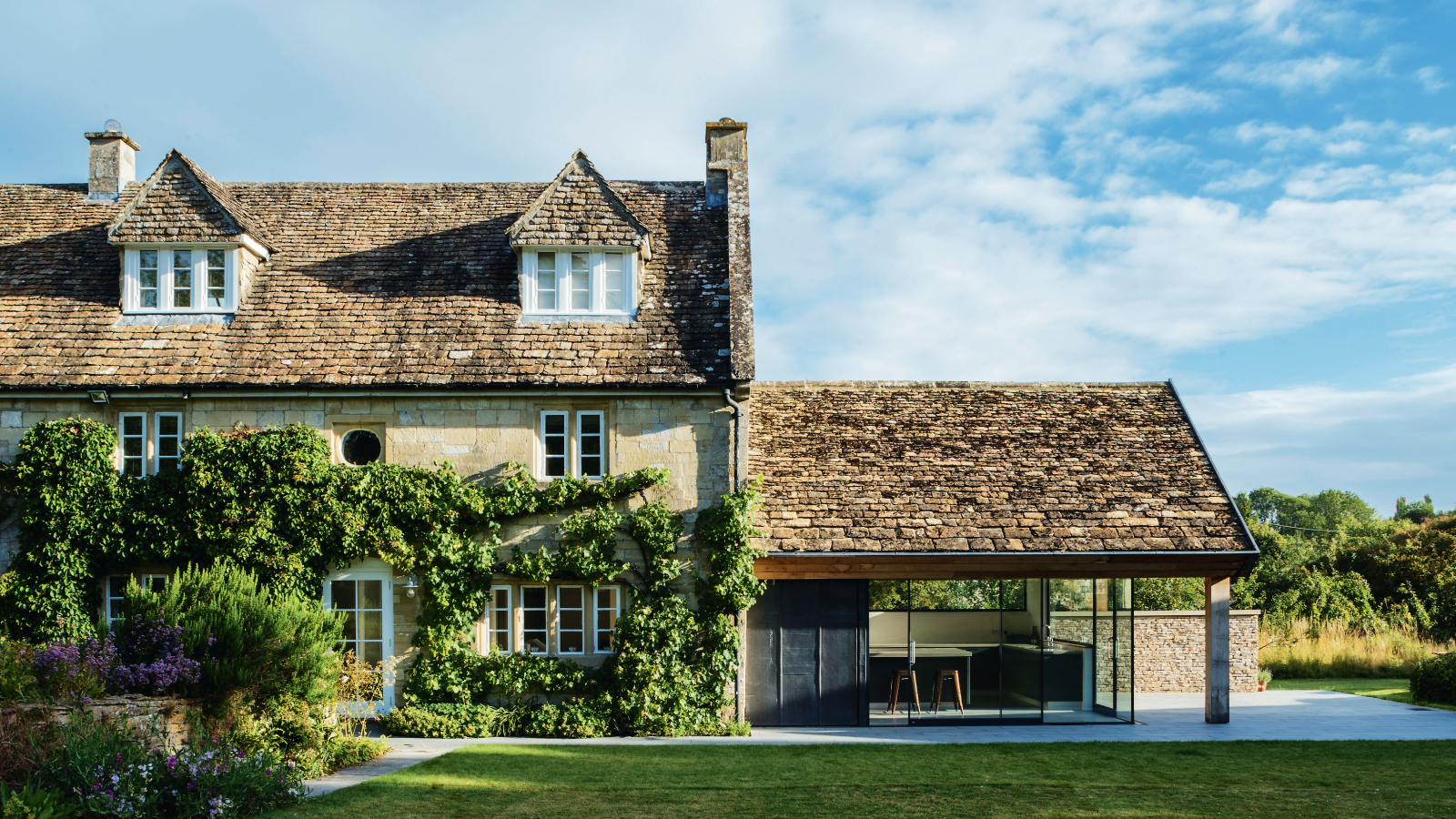
It might be controversial to say extending a listed building isn't for the faint-hearted, but that doesn't mean you shouldn't consider taking on the challenge.
Handled well by using the right experts and professionals, the correct materials and with planning on your side, the results can be breathtaking and definitely worth it. But, what does it pay to know in advance if you are considering building an extension on a listed building?
Along with the invaluable advice of planning consultant, Simon Rix, here are some of the key things I learnt when extending a listed building.
1. You'll need more than one type of permission
Unlike some extensions on non-listed homes which may be allowed under permitted development rights, any extension to a listed property will need both extension planning permission and listed building consent.
And even though your application for both types of permission will go to the same place – the planning department of your local authority – it's important to understand that if you're extending a listed building, you'll need both.
Planning consultant, Simon Rix of Planix.uk explains why.
"Listed building consent is about protecting the historic or architectural significance of the building, inside and out. It’s separate from standard planning permission and is needed for any work that might affect that special character – including many internal alterations, unlike in unlisted buildings," says Simon.
Bring your dream home to life with expert advice, how to guides and design inspiration. Sign up for our newsletter and get two free tickets to a Homebuilding & Renovating Show near you.
"Sometimes you’ll need both consents, sometimes just listed building consent, but the key difference is the focus: planning permission deals with use, design, and context; listed building consent focuses on heritage impact."
Applying for listed building consent means that the various bodies such as Historic England or Cadw (Wales), that are responsible for adding buildings of historical or architectural importance to the 'list', will also be in the same way other interested parties are when you apply for planning permission.
They will be given the opportunity to pass comment on your plans, and these comments or requests for changes will need to be taken into consideration by the planning officer in charge of your case.

Simon Rix is a professional planning consultant, who began his career working in local government in the 1990s. He was a council officer and later an elected councillor, so he knows how the planning system works from both sides. He went on to set up Planix.UK Planning Consultants Ltd; a consultancy company that advises self builders, home extenders and those taking on small to medium-sized building projects, about planning permission.
2. You can't treat it like an extension project on a non-listed building
Although it can be easy to fall into the trap of thinking that as the extension part of your project will be new, it's just like adding an extension to any other type of home, the fact is, it isn't.
If you take this approach, you're likely to face hurdles every step of the way, as opposed to experiencing a smoother approvals journey.
It's something Simon Rix raises with all his clients before they start work as it's a common mistake when undertaking work to listed buildings.
"The most important piece of advice I give clients considering work to a listed building is to engage with the heritage sensitivities of the building from the very start," Simon tells us.
"Too many applicants fall into the trap of treating it like any other extension project – assuming if it looks good and doesn’t upset the neighbours, it will be fine."
The reality is, if you starting thinking of the extension and listed building as two separate entities, cracks - both literally and metaphorically - might appear. It's all about understanding the new extension is simply another chapter of the property. Even if it's made with new construction methods, it should always reflect, or tell the story of the property it's being added to. And, those construction methods will need to take into account how the original building was made, particularly when it comes to joining old and new.
That said, despite the fact you have to honour the existing building, you can still think out of the box when it comes to your extension design – with the help of the right experts.
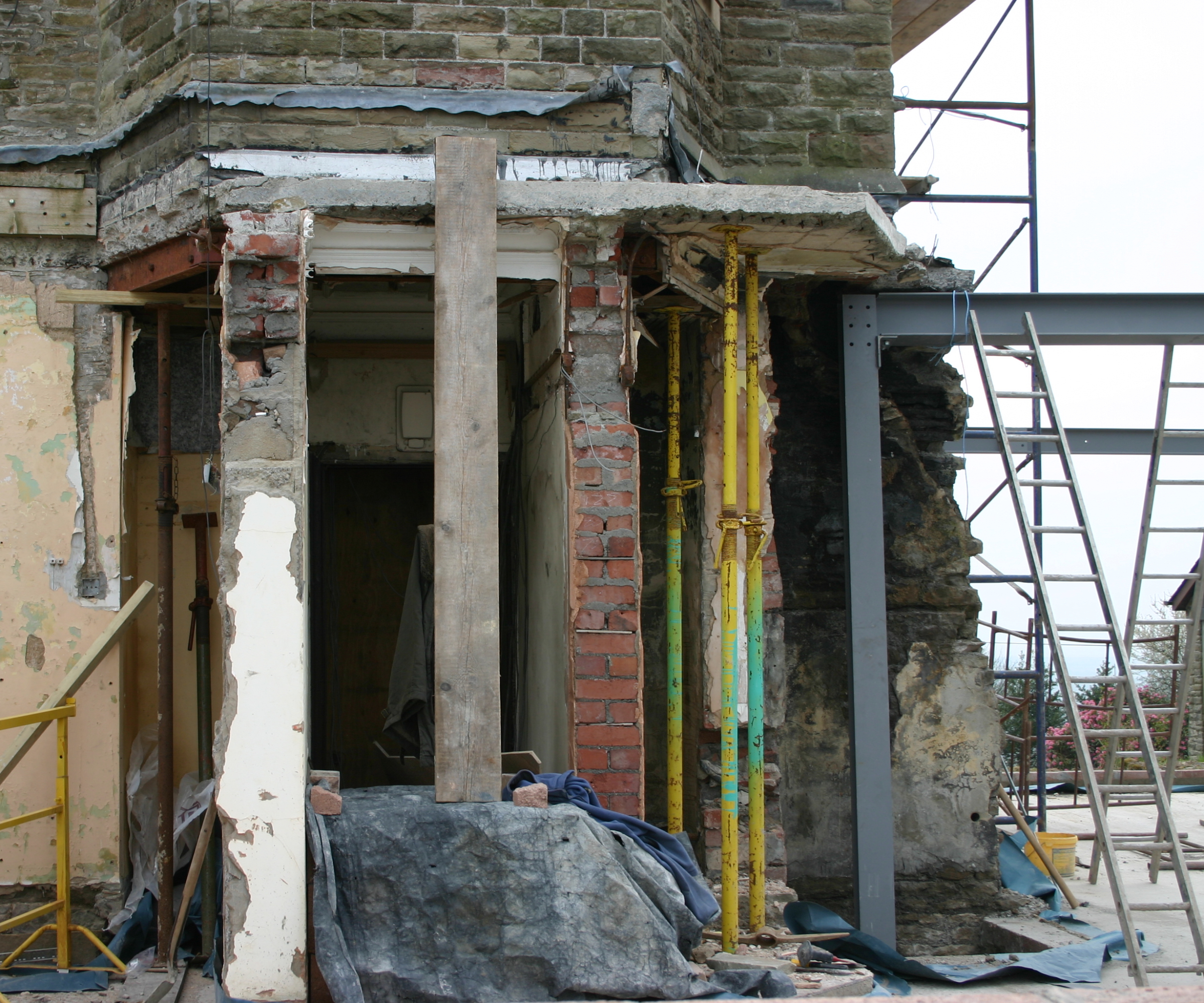
3. Your build team needs to have listed building experience
Extending a listed building is a specialist job, which means you need the right experts in place to see the project through from start to finish. Hiring anyone who doesn't have experience of working with listed buildings is a risky strategy and not one I'd advise taking.
And, while you can relax the rules a little on any trades working solely inside the new extension, when it comes to your core team of architect, structural engineer, quantity surveyor, main contractor (builder) and last, but certainly not least, a planning consultant, make sure you choose ones that understand the complexities involved in listed building grades and what it means to work on a property that has one.
I started the process by searching on RIBA for an architect in Wales that specialised in listed buildings. This gave me the confidence of knowing that the first spoke in the wheel was experienced and well versed in what was ahead.
Once you've got a key professional in place, it's then easier to find the right connections for other specialists. Your architect will generally have worked with others in the field, and personal recommendation usually mean your team will soon be complete.
Although I would note, it wasn't quite as simple with the builder, we went out to tender – again to companies we felt had the right experience - but some declined, some priced the job out of proportion and some clearly weren't up for the job.
In the end, it was again personal recommendation that led me to the right company who had the experience and could understand what they'd be working on and with.
4. A planning consultant will make the process easier
Although you'll naturally need to keep a tight hold of the purse strings when extending a listed building, a subject we'll come onto soon, one investment worth making early in will be hiring a planning consultant.
"Not least of all because what makes a listed building special may not always be obvious," explains Simon Rix. "It’s not just about grand façades or fireplaces, but also about things like internal joinery, roof timbers, or even later historical alterations that form part of its story.
"The earlier you involve an experienced heritage consultant, the better your chances of shaping a proposal that is both workable and approvable."
To make your investment even more worthwhile, it's also advisable to employ a local one who has experience of working with your local planning authority. Sometimes your architect may be local enough to have enough knowledge and the right relationships with the planning department, but if not, then a good planning consultant will absolutely be worth their fee.
They'll know the planning regs inside out, will have knowledge of what's been approved before and will be able to use the right terminology to get planners on board with your project – particularly if you're hoping to break the mould when extending a listed building.
While a contemporary approach to extending historic homes is a more popular outcome in many regions, it may still feel like a step too far to a local planning committee in smaller towns or villages, where no-one else has bucked the trend.
A clever planning consultant will know how to work the conversation and discussions so that it gives the planners a sense of choice, but still gives you the extension you dream of.
How do I know this? The vision of a glass, modern extension we had worked with the architect to design, became reality thanks to a planning consultant who convinced the local authority opting for something completely different to the 18th century hunting lodge would be the best way to tell the story of the listed building through the ages.
5. Don't rush the design
When I viewed the Grade II listed folly in South Wales that we later went on to extend, I'll admit to surviving on next to no sleep due to having a newborn with severe reflux. I was equally high on hormonal waves and fell deeply in love with the property
Did I have the where with all to truly appreciate the complexity of what it meant to try and extend it? Possibly not, but as planning permission to extend had only expired the previous year, the barrier to extending was already cleared.
Scanning the expired plans didn't reveal the best design, but as a worse case scenario it felt like it might be okay.
Fast forward to the end of the year and the realisation that I hated the lapsed extension plans and they wouldn't create the home or look that we wanted. It would always feel like it was second best to what maybe could be achieved. Thankfully we were only at the early stages of the process, but it meant we had to take a step back and start again.
The key lesson? If you are extending a listed building, make sure you allow enough time in your extension schedule for the design stage. It's potentially a one-time opportunity to add aesthetic value to a building that's already been noted as deserving of special recognition. The building has already lived through your ancestors and will survive generations to come. You have a responsibility to do it justice.
It was a mindset that served me well when extending a listed building, and while it may well be your home for now, it can pay to remember you are only ever really a custodian of a listed building. Make sure your design has restoration, and preservation, front and centre, in order that you ensure its continued longevity.
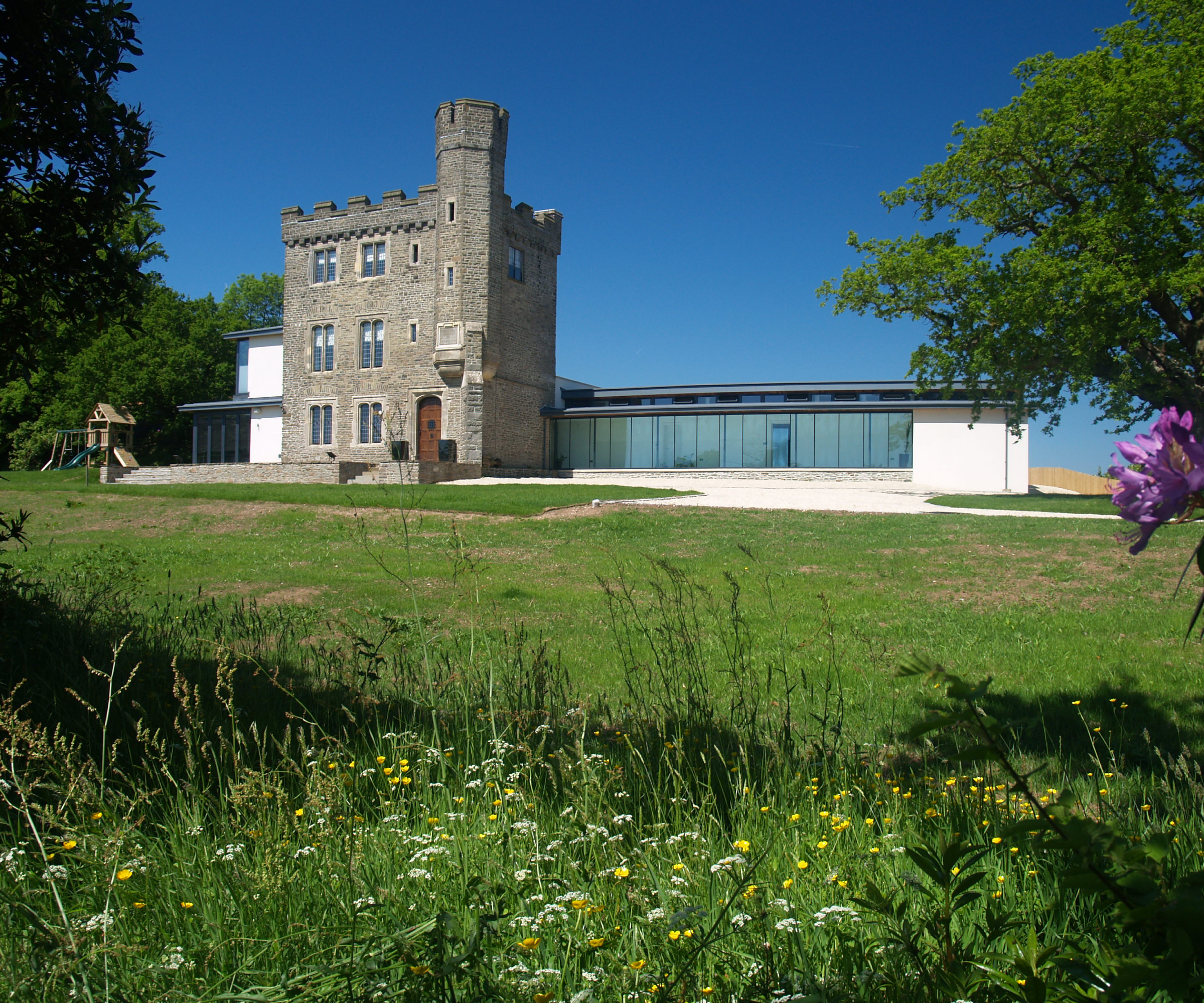
6. Do not attempt to extend a listed building without a contingency fund
Listed buildings have a way of way of letting you know who's in charge, when you least expect it. And this doesn't always apply to the building, but also to the land on which it's built. After all, building techniques have changed dramatically since it was first constructed, and likely not as comprehensive as they are now.
We had to dig deep both physically and into the budget when extending a listed building, as the bedrock that test holes had indicated was there, was not at a consistent level across the site. This meant the foundations involved more time and concrete than we had ever imagined, adding extra costs before we were even out of the ground.
Add to this the expense of an archeologist that CADW (the body responsible for listed buildings in Wales) had requested and what was allocated for this stage was already exceeded.
Restoring crittal style windows was also longer and costlier than planned, ceiling roses had to taken off site to receive specialist restoration work, the lime mortar and bath stone had to be sourced from a specific supplier and carved by an expert, and so the list goes on.
Thankfully, having done a number of other build projects in the past, I already knew the importance of a contingency fund, and had one in place. Did we use it all? Yes, and subsequently it did knock on to what was left for some of the final interior finishes. But, making sure the structure is the best it can be is always the way to approach build projects. Interiors can be changed, structure is not quite as simple.
So, even though your bill of quantities and final quotes should always be a realistic starting point, the reality is, combining old and new isn't the same as working with solely new. Have a contingency in place, and make it bigger if you can.
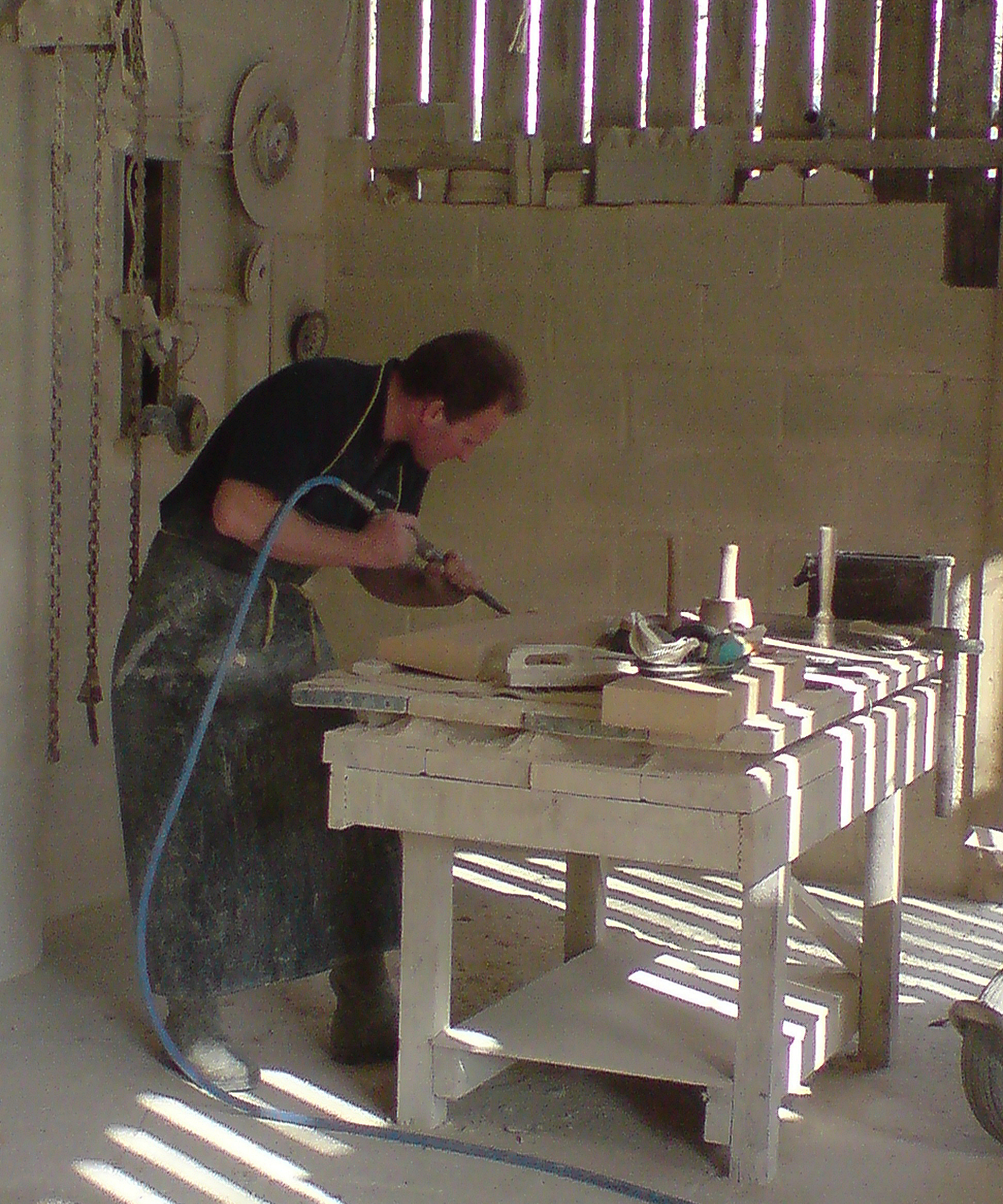
Not yet bought the listed building you're thinking of extending? Find out what experiences homes journalist, Sarah Warwick wishes she'd known first in 'the 9 things I wish I'd known before buying a listed building.'
Or, if you feel the listing might in fact not be justified, delisting a building can be extremely beneficial, as Homebuilding's editor, Amy Willis, discovered.

Sarah is Homebuilding & Renovating’s Assistant Editor and joined the team in 2024. An established homes and interiors writer, Sarah has renovated and extended a number of properties, including a listing building and renovation project that featured on Grand Designs. Although she said she would never buy a listed property again, she has recently purchased a Grade II listed apartment. As it had already been professionally renovated, she has instead set her sights on tackling some changes to improve the building’s energy efficiency, as well as adding some personal touches to the interior.
