Experts reveal exactly how much a mansard loft conversion will cost you — and how to make savings
As one of the best ways to add space and value to a home, just how much can you expect to pay for a mansard loft conversion? We asked the experts for their thoughts
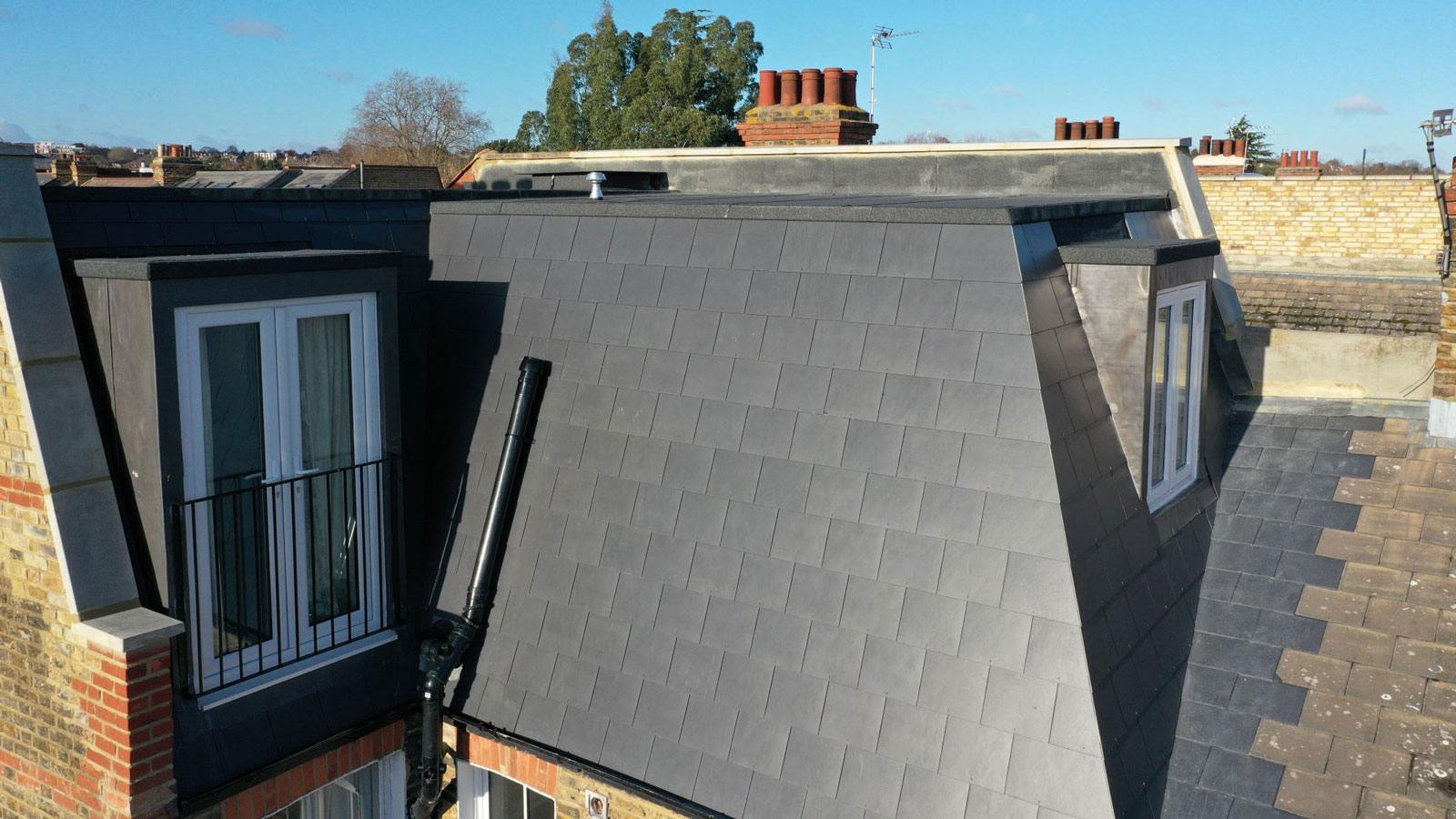
Mansard loft conversions are one of the best ways to add space and value to a house, meaning more and more homeowners are asking 'how much does a mansard loft conversion cost?'
When compared to other types of loft conversions, mansards really do have the upper hand when it comes to the amount of space you can add – all without encroaching on any of your garden area.
Of course, these added benefits do come at a cost – this is certainly not the cheapest loft conversion option around. We reached out to the experts to find out how much homeowners need to budget for a mansard loft conversion and whether there are any hidden costs to be aware of.
How much does a mansard loft conversion cost?
While no two loft conversion projects will be the same, it is possible to give a rough idea of costs for a mansard loft conversion.
"Mansard loft conversions typically cost £70,000–£80,000 + VAT or more," says Rob Wood, MD at Simply Loft.
While this might seem expensive compared to a basic Velux loft conversion, there is a reason for these higher costs.
"This reflects the structural complexity involved and the fact that they usually require full planning permission," explains Rob Wood. "They’re one of the most extensive types of loft conversions, often involving significant changes to the roofline."
Bring your dream home to life with expert advice, how to guides and design inspiration. Sign up for our newsletter and get two free tickets to a Homebuilding & Renovating Show near you.
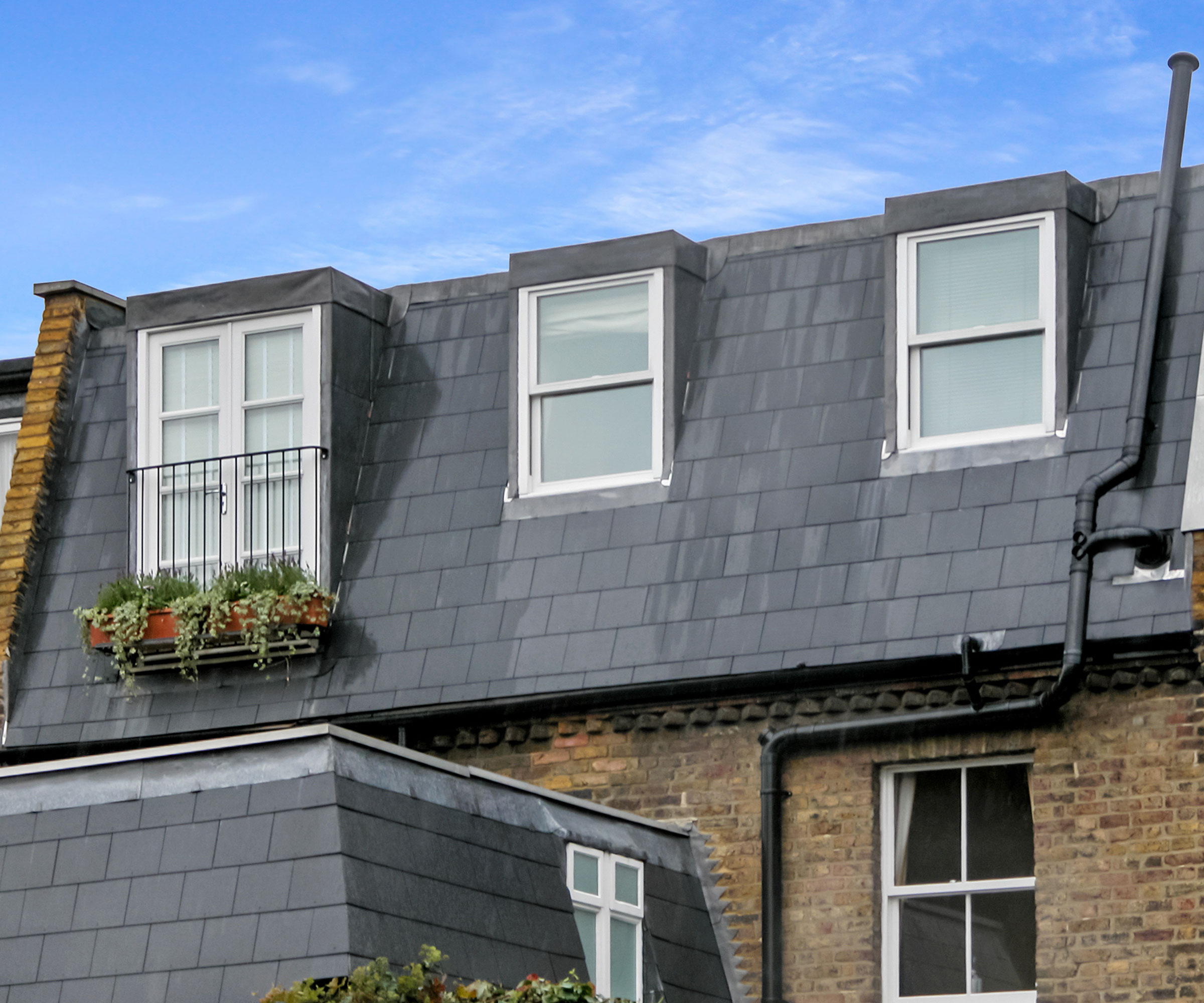

Simply Loft are one of London’s leading loft conversion specialists, originally founded by Rob Wood and his wife Helen in 2010, after setting up Simply Extend in 2008. It started with a vision of creating a domestic or residential building company that would focus on delivering home improvement including kitchen extensions, loft conversions and more recently basement conversions in a simple and clearly structured way with a strong focus on customer care.
What factors affect the cost of a mansard loft conversion?
Before looking at what could push the costs of your loft conversion ideas up, let's just quickly explain what a mansard loft conversion actually is.
"A mansard conversion is typically built to the rear of your property and has a horizontal roof with an almost vertical 72-degree back wall," explains Ian Garner, project coordinator at Absolute Lofts. "This not only creates a vast amount of loft space but means it has desirable room shaped proportions."
To ensure you have a better understanding of the costs involved, it is useful to look at the factors that could push these figures up.
Rob Wood goes on to explain what could affect the quotes you find coming in.
- Location: Properties in London and the south east often carry a premium.
- Size and layout: Larger lofts or bespoke layouts with en-suites, multiple rooms, or custom finishes will add to the total.
- Structural requirements: Reinforcing existing structures or dealing with chimney stacks and tricky access can drive costs up.
- Planning constraints: Properties in conservation areas or with strict planning rules may need additional work or design adjustments.
- Material choices and interior finishes: High-end fittings and finishes can significantly increase your budget.

Ian is project co-ordinator at Absolute Lofts, where the collective experience of the team goes beyond 100 years. Every team member, from builder to electrician to surveyor to office manager, are experienced, fully insured and highly qualified within this field.
How can you lower the cost of a mansard loft conversion
If these costs have left you feeling a little disheartened, fear not – there are a few steps to take in order to reduce them.
Obviously the more input you undertake on a DIY basis, the less your labour costs will be. Tasks such as decorating, tiling and even laying engineered flooring can all usually be mastered pretty easily. That said, when it comes to structural work and anything involving electrics, you will want to call in the services of the professionals to ensure you are complying with loft conversion building regulations.
Rob Wood has some more advice for keeping on track budget-wise.
"Avoid unnecessary structural changes or complex layouts," advises Rob. "And make sure you have a set of clear plans. This will reduce the risk of unexpected (and costly) changes needing to be made mid-project."
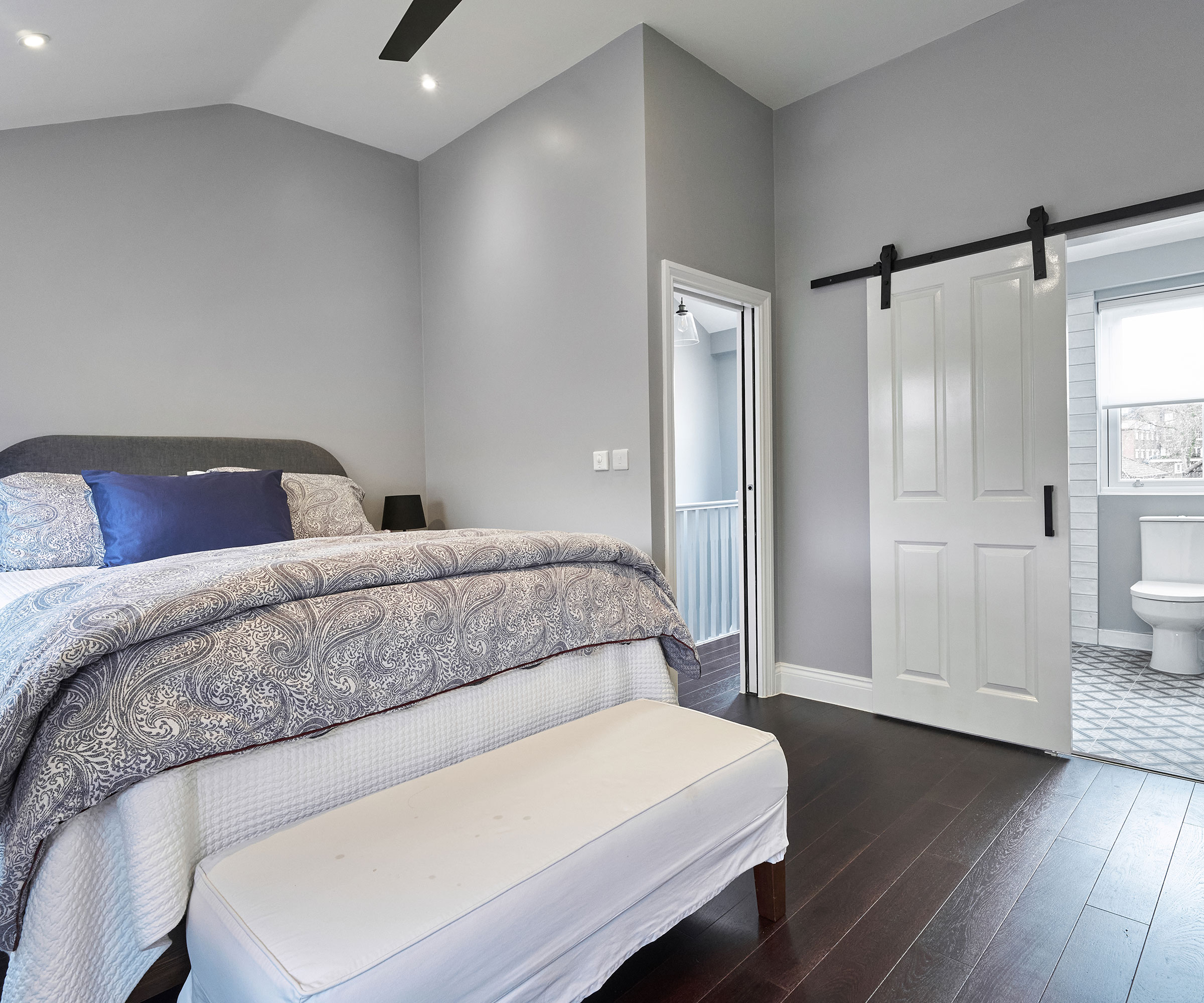
Are mansard loft conversions the most expensive type?
Before making a decision on the best loft conversion for your needs, house and budget, it is really important that you understand loft conversion costs in general.
"A mansard is often the most expensive loft conversion due to its size and skilled construction work that goes into the build," explains Ian Garner. "Further factors that increase the cost are planning permission fees, plus additional work needed to the shared party wall."
"Mansard loft conversions are generally more expensive than dormer or Velux (rooflight) conversions, but they also offer the most usable space," points out Rob Wood. "Because the roof is rebuilt to create a full-width flat-roof extension, the head height and floor space are maximised, making them ideal for creating multiple rooms."
For comparison, simple skylight loft conversions cost around £28,000 + VAT.
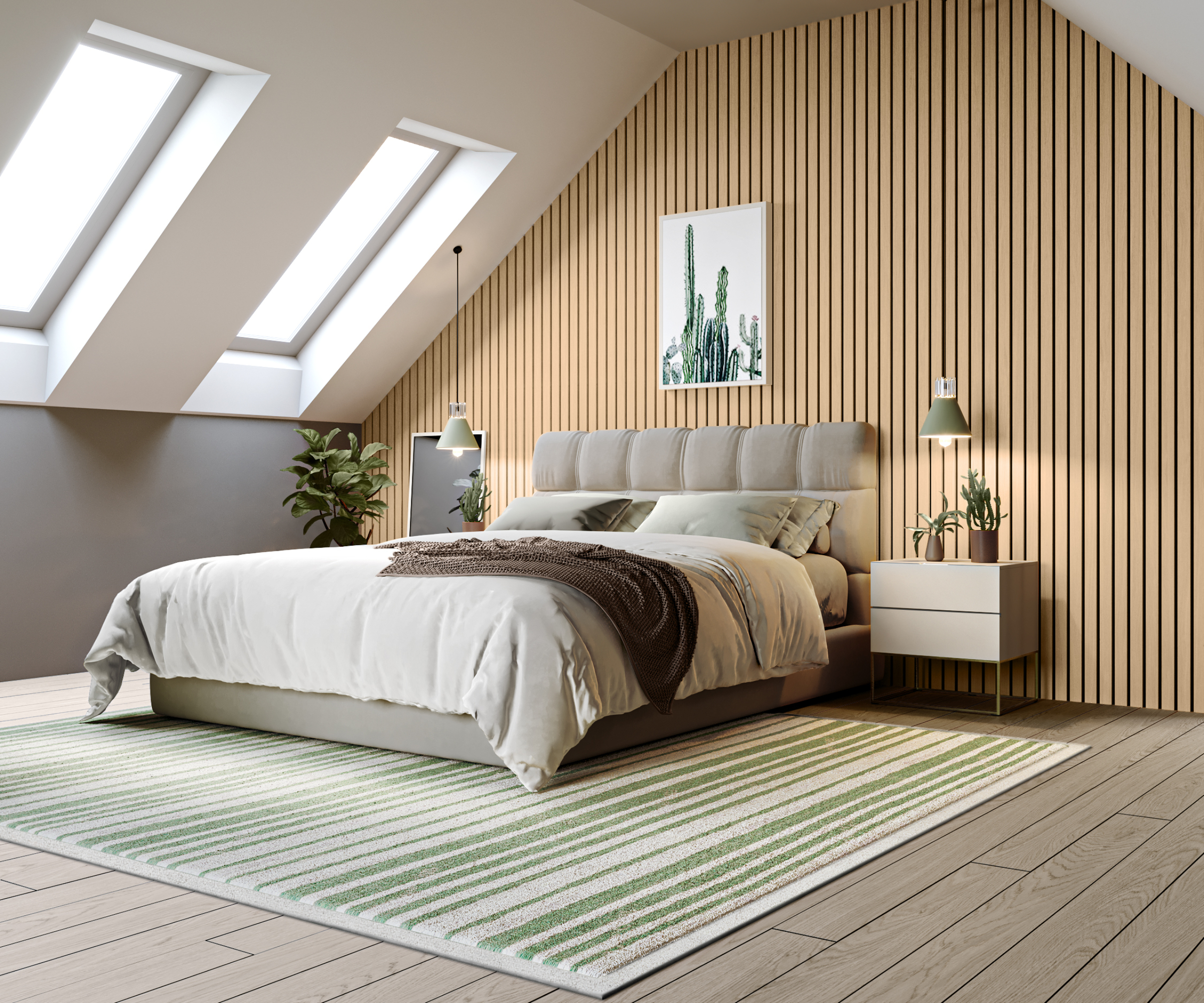
Are there any hidden costs to be aware of?
With any kind of home improvement project, it is crucial that you make yourself aware of any factors that could step in and push costs up further. Failure to do this could mean you get left with an empty bank account and an unfinished loft conversion.
These include:
- Party wall agreements: "This will be required if your conversion will affect a wall shared with neighbours," explains Rob Wood.
- Planning application fees and surveys: While planning permission for loft conversions isn't always required, mansards typically need it, so factor this in when budgeting.
- Upgrading insulation and fire safety: "Building regulations might require improvements beyond the loft," warns Rob Wood.
How much value will a mansard loft conversion add?
While adding a mansard loft conversion to your home will undeniably be more expensive than either a skylight or dormer loft conversion, they also have the potential to unlock more value than either of these.
"A well-executed mansard loft conversion can add up to 20% to the value of your home, especially in high-demand areas," reveals Rob Wood. "Not only do they increase square footage, but they also often add desirable features such as extra bedrooms and bathrooms, which are a huge selling point for families."
To ensure your new addition boosts the value of your home as much as possible, you need to enlist a good designer, ensure it complies with planning and building regulations requirements and check out ceiling prices in your local area.
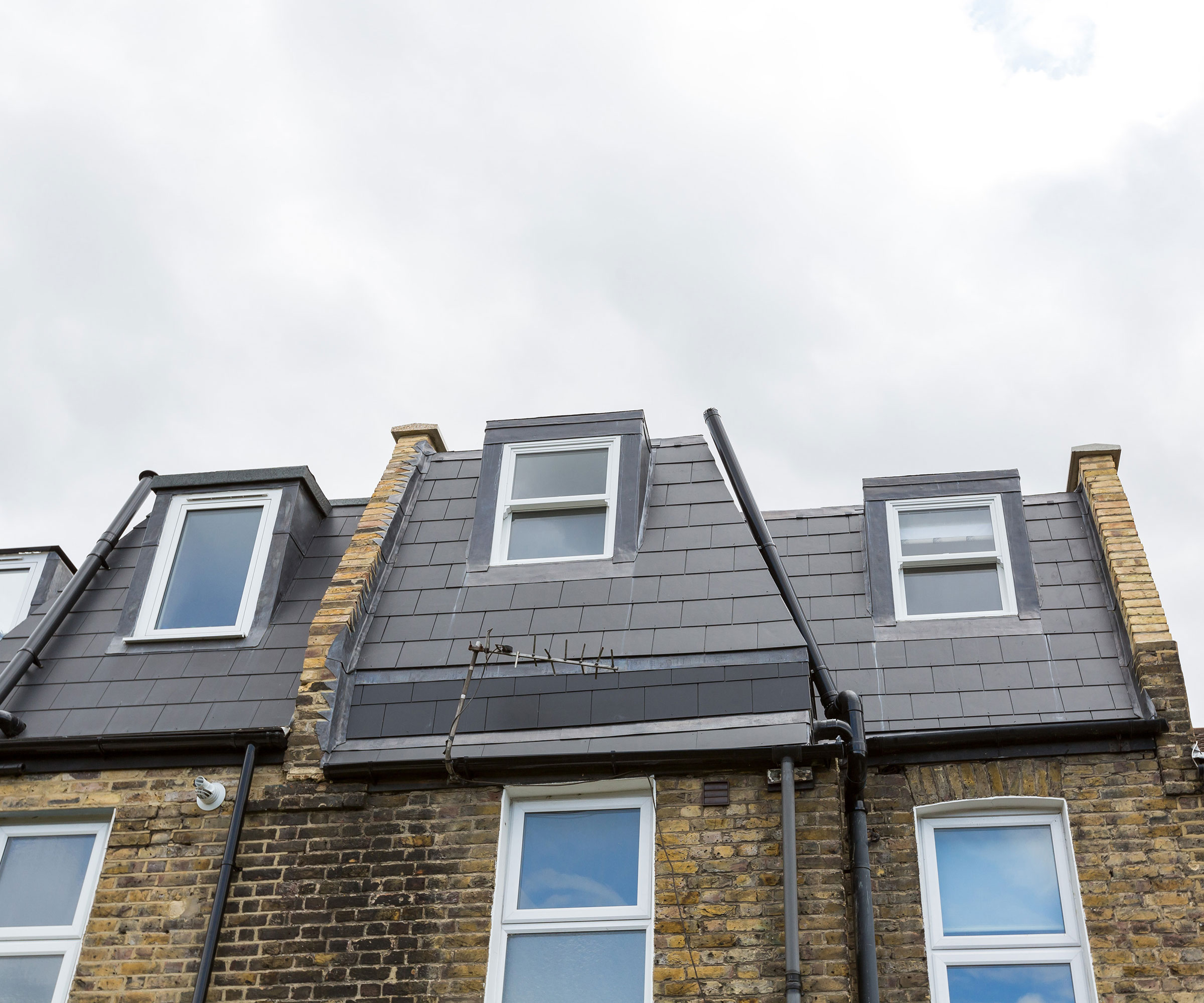
FAQs
What is the cheapest loft conversion type?
If your budget just won't stretch to a mansard loft conversion and you are looking for the most cost-effective way to gain extra space without extending, a Velux loft conversion could be ideal. These use the existing space you have and require no external structural alterations, meaning lower costs. They also won't usually need planning permission.
For this type of loft conversion budget around £28,000 + VAT.
If you really want to super-size your loft, a mansard is a brilliant way to do this. However, one alternative to consider is a modular loft conversion – less disruptive, speedy to construct and often a little cheaper than mansard conversions too.
Natasha was Homebuilding & Renovating’s Associate Content Editor and was a member of the Homebuilding team for over two decades. In her role on Homebuilding & Renovating she imparted her knowledge on a wide range of renovation topics, from window condensation to renovating bathrooms, to removing walls and adding an extension. She continues to write for Homebuilding on these topics, and more. An experienced journalist and renovation expert, she also writes for a number of other homes titles, including Homes & Gardens and Ideal Homes. Over the years Natasha has renovated and carried out a side extension to a Victorian terrace. She is currently living in the rural Edwardian cottage she renovated and extended on a largely DIY basis, living on site for the duration of the project.

