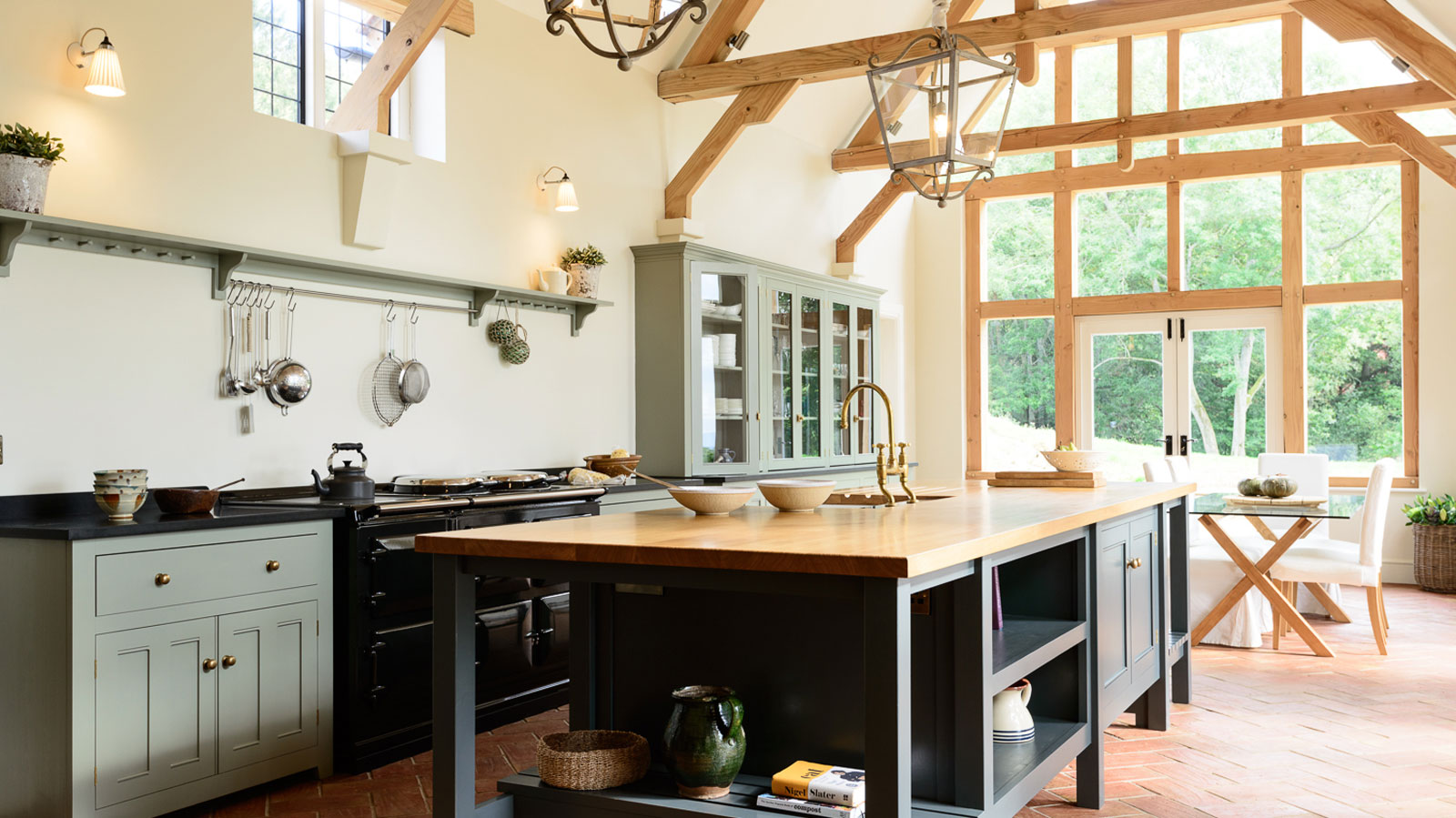Is moving a staircase ever worth the cost and disruption? A build expert weighs up the pros and cons
Mark Stevenson talks through the process of moving a staircase, as well as exploring the motivations for doing so, and how to decide if it's worth it
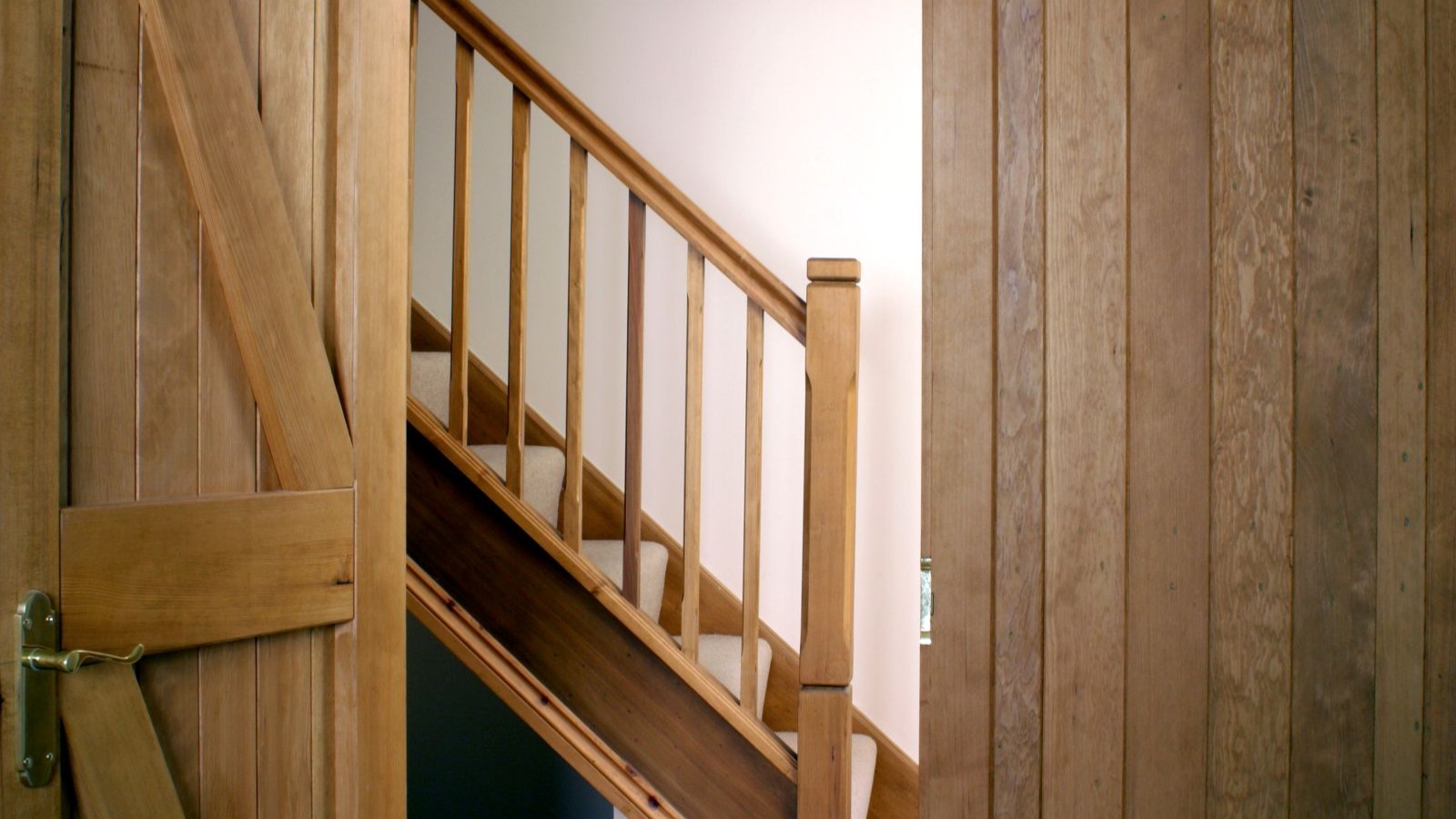
Bring your dream home to life with expert advice, how to guides and design inspiration. Sign up for our newsletter and get two free tickets to a Homebuilding & Renovating Show near you.
You are now subscribed
Your newsletter sign-up was successful
There are few home renovation projects that are more disruptive, or dramatic than moving a staircase. It’s the kind of project that instantly transforms a space, but it can be messy and complicated, particularly in an occupied home.
A staircase isn’t just a way of getting from one floor to another. It’s often one of the first things you’ll see when you walk through the door, and in many homes, it’s an architectural feature. Changing its position can completely alter how a house feels, but as with all major alterations, before you grab the sledgehammer or call in a carpenter, it’s worth understanding what’s really involved.
Staircases aren’t cheap and if structural alterations are needed, the cost can be prohibitively expensive. So, is changing your staircase design ever really worth it?
Why move a staircase? Common motivations
There are many motivations for relocating a staircase, but a few common drivers come up time and again.
For some, it’s about space. Older houses, particularly period terraces, weren’t designed with modern open plan living in mind, and staircases in awkward positions take up valuable floor space. By changing your type of staircase, or by shifting a staircase to a new position – perhaps against a wall – it’s sometimes possible to reclaim valuable square footage, or create a more open plan layout.
Moving a staircase might also be a fundamental part of a redesign. Building an extension may change the footprint of the ground floor, or adding a loft conversion might introduce a new staircase that doesn’t line up neatly with the one below. Moving or reconfiguring the existing staircase when renovating a house can help create a better sense of connection between floors, and avoid awkward landings or pinch points.
Some staircases are simply unattractive or feel out of place. A dark, enclosed staircase in the middle of a house can feel dated or cramped. Repositioning it to create a sweeping entrance hall where the stairs make a statement, can transform the entire character of the home.
Bring your dream home to life with expert advice, how to guides and design inspiration. Sign up for our newsletter and get two free tickets to a Homebuilding & Renovating Show near you.
Finally, there could be functional or accessibility reasons for moving a staircase. Families with young children or less able family members, might need to replace a steep, narrow staircase with one that’s safer and easier to climb. A modern staircase might also offer essential storage space.
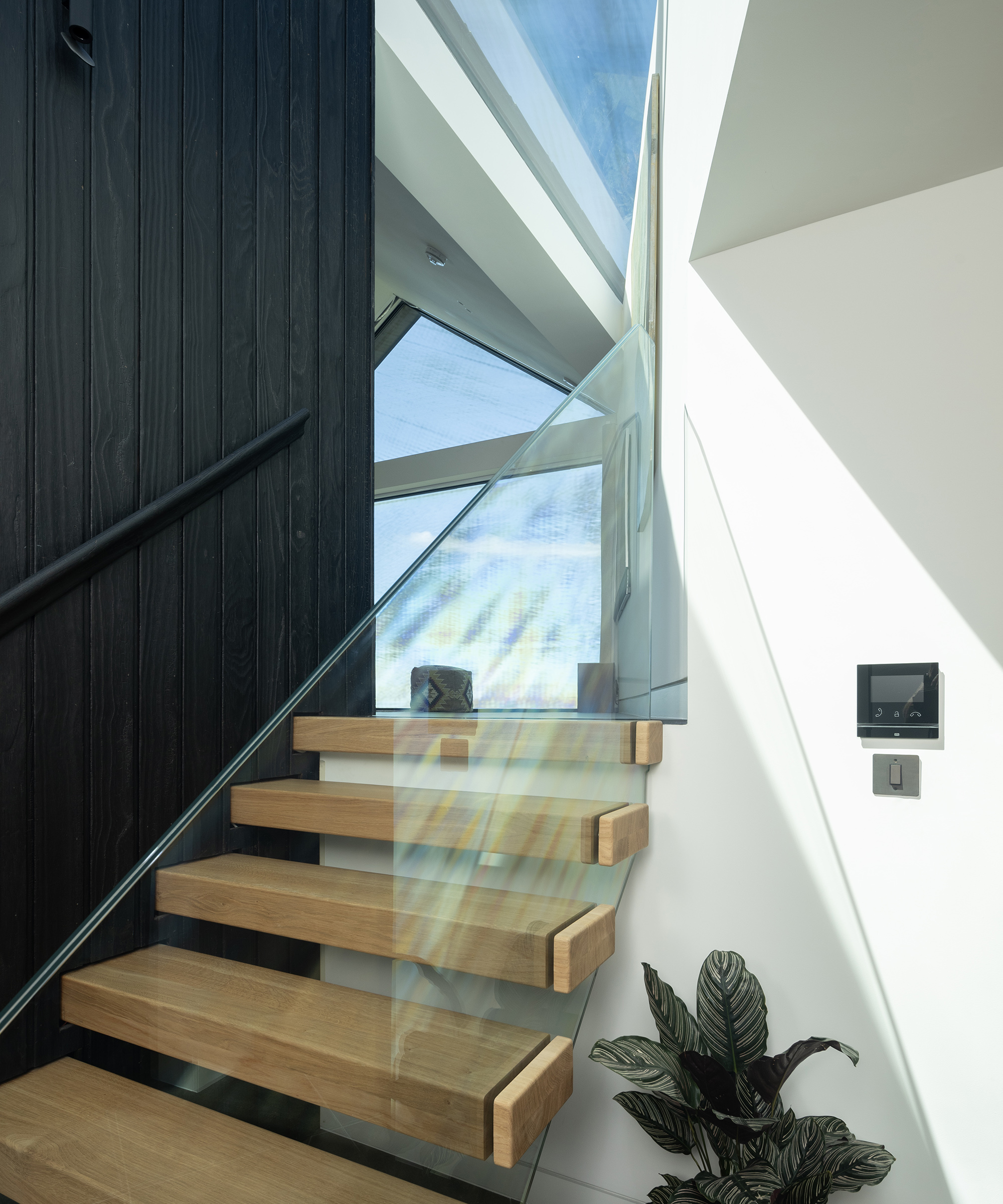
The cost factor: Moving a staircase costs
Moving a staircase is rarely cheap. The staircase itself might cost anywhere from a few thousand pounds for a standard timber flight, to tens of thousands for a modern bespoke design. However, the real expense usually lies in the structural alterations required.
When you move a staircase, you’ll usually have to alter the structure of the building. Staircases require stairwells, which need to be formed by cutting out and strengthening the existing floor. This typically involves altering floor joists and potentially dealing with load-bearing beams and walls. A structural engineer will need to assess what's needed and design the structural alterations required. The disruptive nature of making structural alterations means that forming a new stairwell could easily run into several thousands of pounds.
Given the structural implications, and the fact that the finished project must comply with building regulations, it’s best to involve an architect or designer. A structural engineer will almost certainly be needed to produce calculations for building control approval, and a staircase design will be required to fully consider accessibility and fire escape routes. These professionals don’t come cheap, but their expertise will ensure the new layout is safe, functional and compliant with regulations.
The work will involve demolition and removing the old staircase followed by making good the floors and walls, and installing a new flight. The cost can vary widely depending on whether you’re going for a simple straight flight or something more complex, such as a curved design. Staircases often pass through parts of the house where electrics, plumbing, or heating pipes run. Redirecting these can be costly depending on what’s involved. If the staircase is in an older property, issues such as rotten timbers or uneven floors might also need to be dealt with. Then there’s the finishing touches – plastering, painting, new flooring, skirting boards, and lighting – all of which add to the final bill.
As a rough guide, staircase costs for relocating can be anywhere from £10,000 to £30,000 or more, depending on the complexity, materials involved, and the finish required. High end staircase designs will push the cost even higher. It’s not exactly cheap, so a project such as this can only usually be justified if it delivers a substantial improvement, or an increase in the overall value of the property.
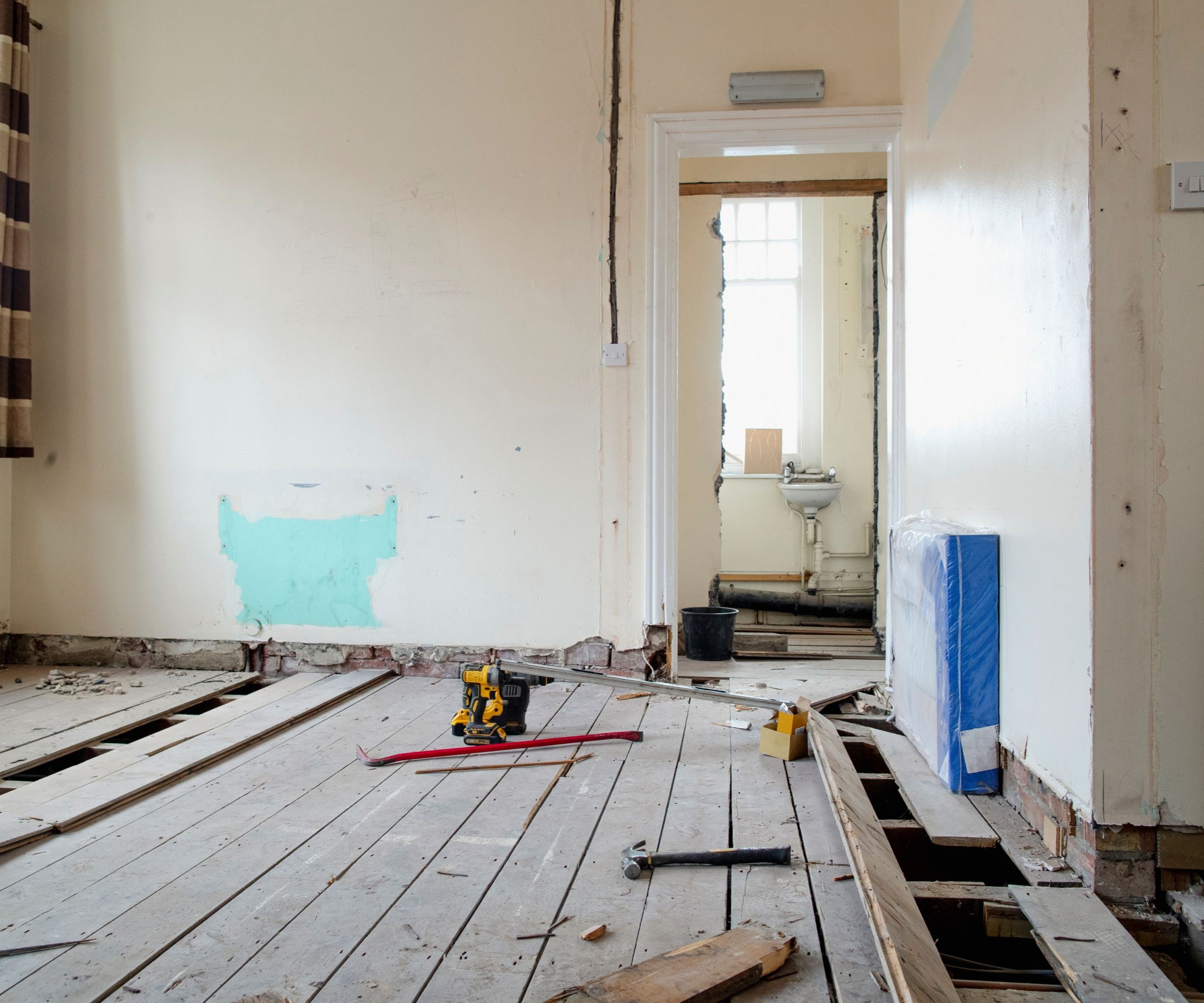
The process: What to expect when moving a staircase
The best place to start is an initial assessment of what’s involved. This usually starts with a consultation with an architect or experienced builder to determine whether the move is feasible. Not every staircase can be relocated, especially in older homes where walls and joists might not align conveniently. Staircases must meet strict safety and design standards regarding headroom, pitch, and balustrade height. Building regulations approval is therefore essential and will be part of the initial design assessment.
Once feasibility is confirmed, the design can be developed. You’ll need to decide on the staircase’s new position, the direction of the flight, and the overall look you want to achieve. Modern floating stairs or glass balustrades like these toughened ones from B&Q create a sense of light and openness, whilst a traditional style may better suit the character of the property.
Once design is completed and building regulations approval is secured, work can begin. Typically, the old staircase is removed first, and temporary supports installed if structural alterations need to be carried out. The new stairwell opening is then created and the old one closed up. Once the alterations are complete, the new staircase is fitted, followed by decorations and floor finishes.
In terms of timescales, a straightforward relocation might take around about two weeks, but more complex projects – especially those involving major structural changes – can stretch to a month or more. It’s worth remembering that during the work, access between floors will be restricted, which can make everyday living tricky.
Shop finishing touches for your new staircase
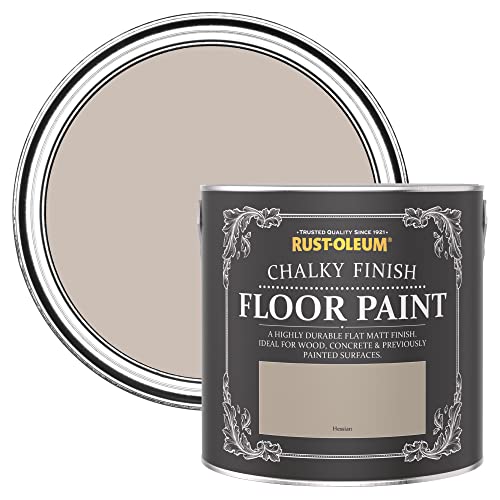
Enhance your home from the ground up with Rust-Oleum Floor Paint and add a contemporary, matt finish with an ever so slight sheen to wood or concrete flooring and staircases

Crafted from high-quality wrought iron, this baluster offers exceptional rust and high temperature resistance, ensuring long-lasting use. It is also resistant to scratches, cracking, and peeling, providing high strength for everyday use.
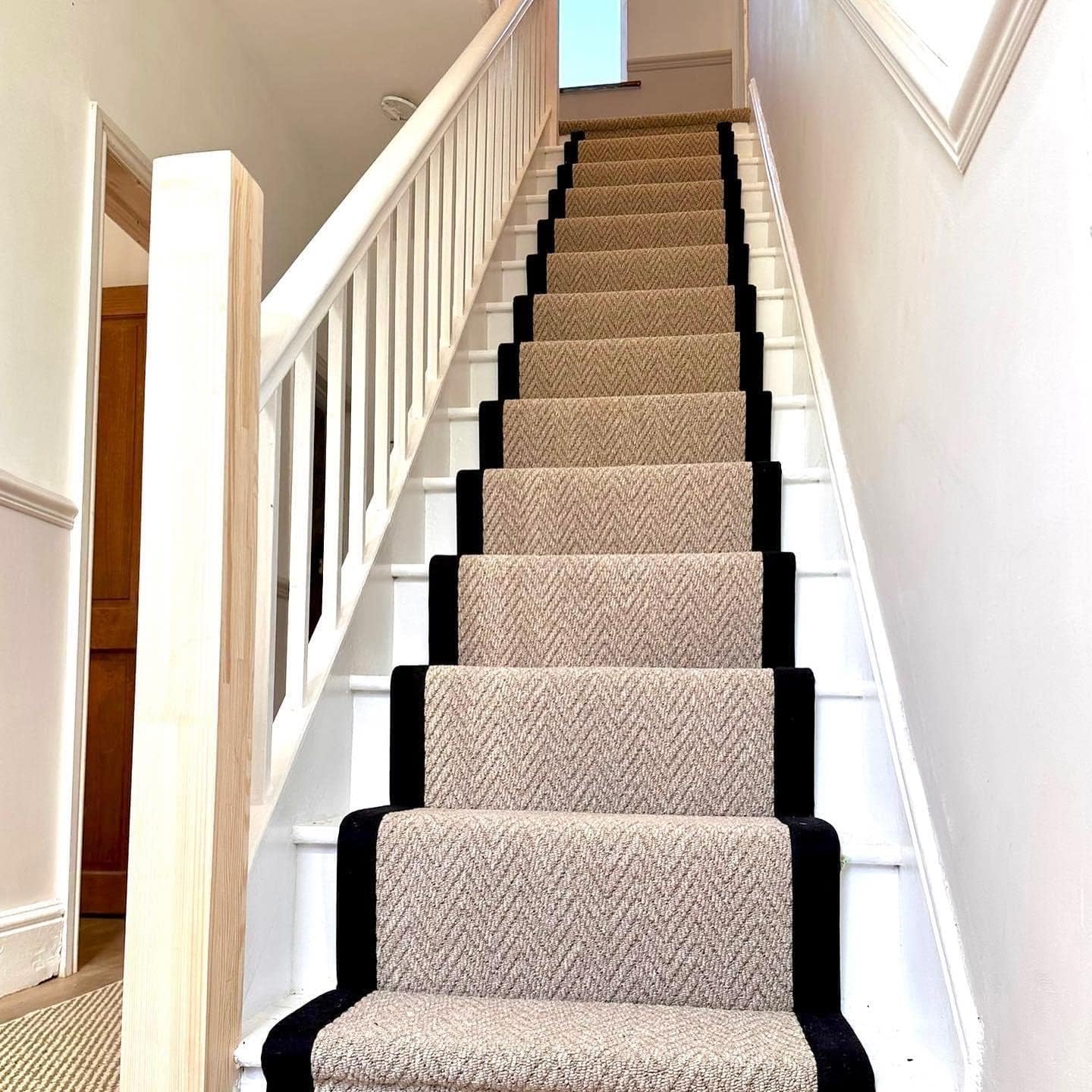
This stair runner is made from synthetic materials for a durable finish with a flat woven herringbone design and black trim. It measures 6.5m long by 05m across
Is it worth moving a staircase? Weighing up the pros and cons
So, after all that effort and expense, is moving a staircase actually worth it? The answer depends on your priorities, and where you see the value.
On the positive side, a better-positioned staircase can dramatically improve how a house flows, making rooms feel more spacious and connected. It can also solve long standing frustrations like a door that obstructs the stairs, or a dark, narrow hallway that feels cramped and unwelcoming.
From a financial point of view, an improved staircase can add value to a home. Buyers respond positively to well-planned layouts, and a beautifully designed, well-placed staircase can make a property feel larger and brighter. Staircases are often a home’s principle architectural feature and relocating one provides an opportunity to introduce a design statement, which can boost a property's market appeal.
On the downside, the financial outlay is significant, and not every home will recoup the investment. If the objective is purely cosmetic, there are cheaper ways to achieve a similar visual impact. The disruption is also significant with dust, noise, and restrictions between floors all part of the process. There’s also the risk of structural complications, particularly in older properties where the structure may not conform to modern standards. Without experienced professionals overseeing the project, staircase mistakes can be costly, and even dangerous.
If moving a staircase isn’t possible or appealing, there are other ways to achieve a big visual statement.
Refurbishing the existing staircase is one option and cladding treads and risers, and replacing the balustrade with a modern handrail can transform how it looks. Another option might be to optimise the space around it. Modern under stair storage ideas can offer bespoke drawers, lift-up stairs storage or pull-out units to turn an unused void into valuable storage. In terms of how to build understairs storage – it is often a job you can do yourself.
Alternatively, consider improving the hallway the staircase is in. Better hallway lighting, new hallway flooring, and clever use of mirrors can create a sense of openness without the need for structural changes.
Mark Stevenson is a construction professional with almost 35 years’ experience across housebuilding, timber systems manufacturing and bespoke residential development. He is the owner of Elsworth Projects Ltd, a consultancy specialising in the project management of bespoke self-build homes.
Previously Managing Director of Potton and former Chair of NaCSBA and the Structural Timber Association, Mark is widely recognised for his specialist knowledge of timber construction, land finding and appraisal, and the construction of self-build projects.
Alongside his professional career, Mark is a skilled joiner, hands-on renovator and serial self-builder. He regularly shares his knowledge at Homebuilding & Renovating Shows and coaches self-builders.

