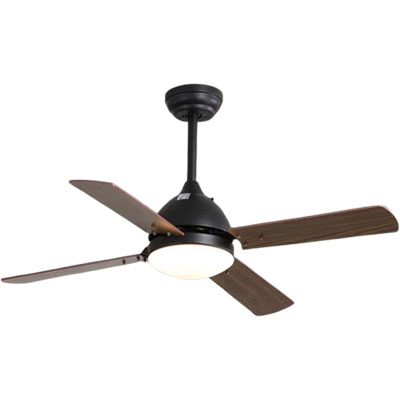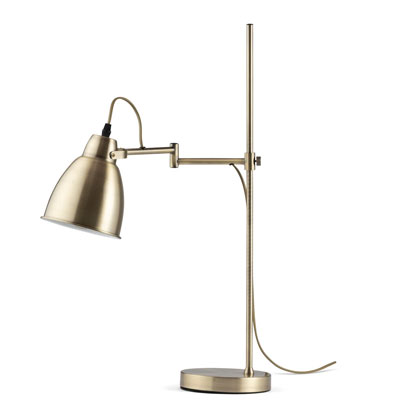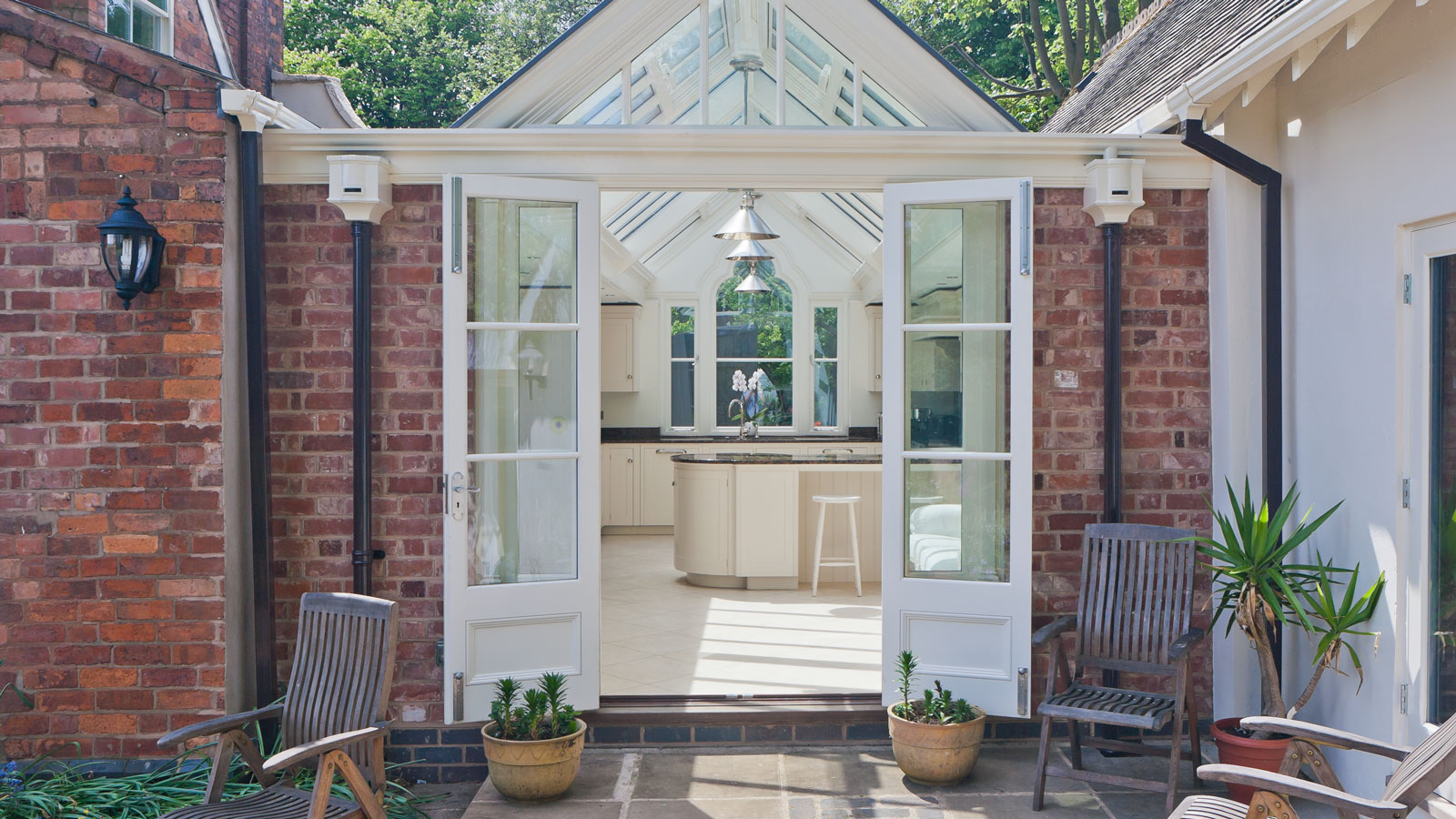10 expert-approved tips for a home office garage conversion that'll make your work day a pleasure
Armed with our top advice on transforming a garage into a productive home office space, the Sunday scaries will become a thing of the past
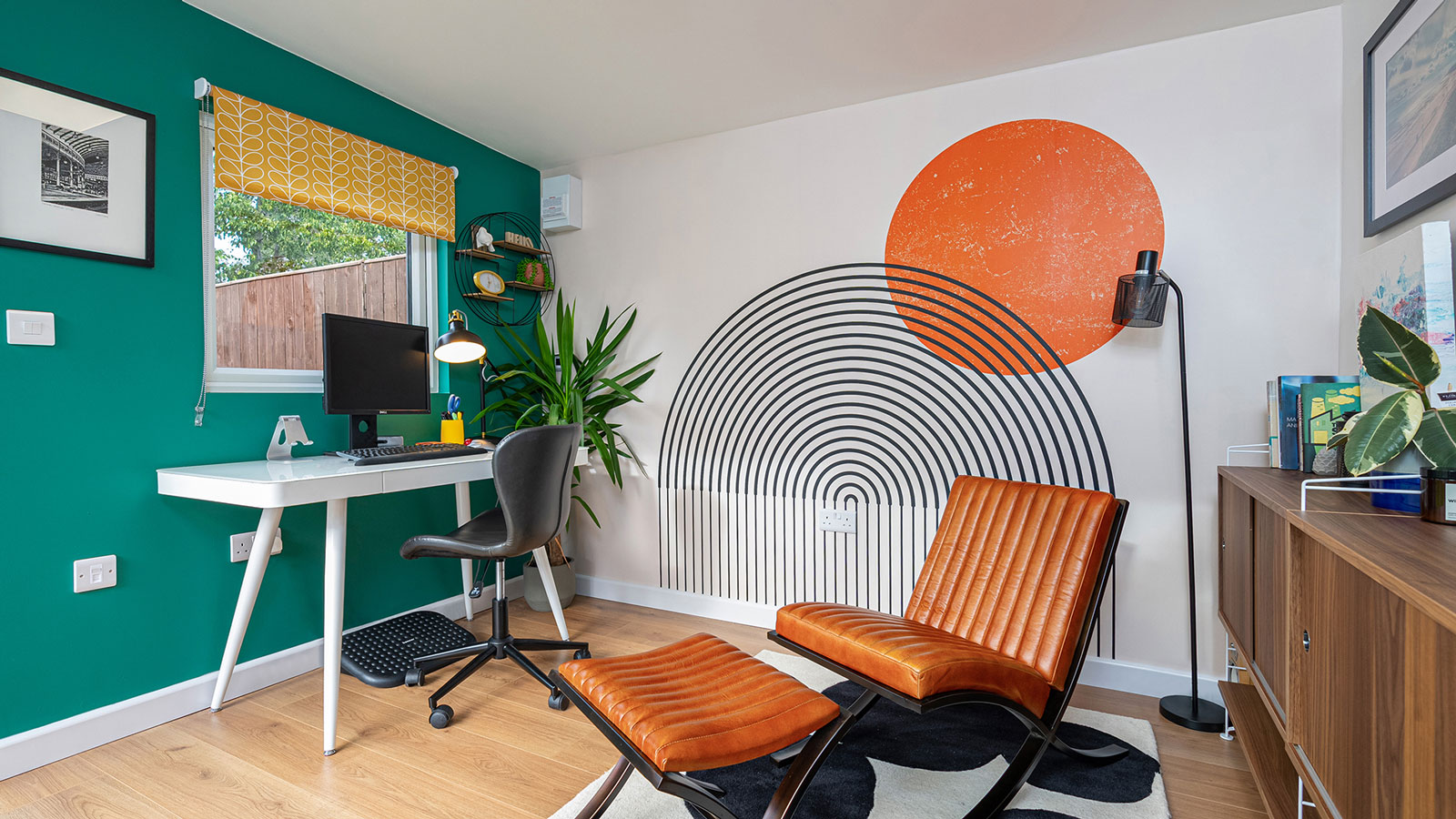
Bring your dream home to life with expert advice, how to guides and design inspiration. Sign up for our newsletter and get two free tickets to a Homebuilding & Renovating Show near you.
You are now subscribed
Your newsletter sign-up was successful
A home office garage conversion just makes sense. Located away from the hustle and bustle of everyday life, often with its own access between inside and out, and making use of what is often just wasted space anyway, this is the ideal location for a spot to work from home.
That said, there are particular considerations to bear in mind when using garage conversions as home offices if you want yours to be a success.
If this is a project you have been considering, our guide is here to offer you the very best advice on creating a productive work-from-home set-up in your garage.
Is a garage conversion home office a good idea?
Garage conversions have the potential to be transformed into all kinds of spaces.
"Recent statistics show that more than half (53 per cent) of garages are not used to house cars," reveals Andy Simms, from MyBuilder.com. "Instead, they often become extra storage areas or dumping grounds, when they could instead be used to create a room in your home.
"Garage conversions can be remarkably versatile, and actually extremely affordable," continues Andy. "In terms of extending your home, it’s one of the most cost-effective ways to gain extra space at a reasonable cost."
But how can you ensure your conversion helps you realise all your home office design ideas? Check out our expert's top tips.
Bring your dream home to life with expert advice, how to guides and design inspiration. Sign up for our newsletter and get two free tickets to a Homebuilding & Renovating Show near you.

With over a decade of experience on the front line in construction as a multi-trader, Andy is uniquely placed in the construction industry to help bridge the gap between tradespeople and product managers with his role at MyBuilder.com.
1. Think about your individual needs
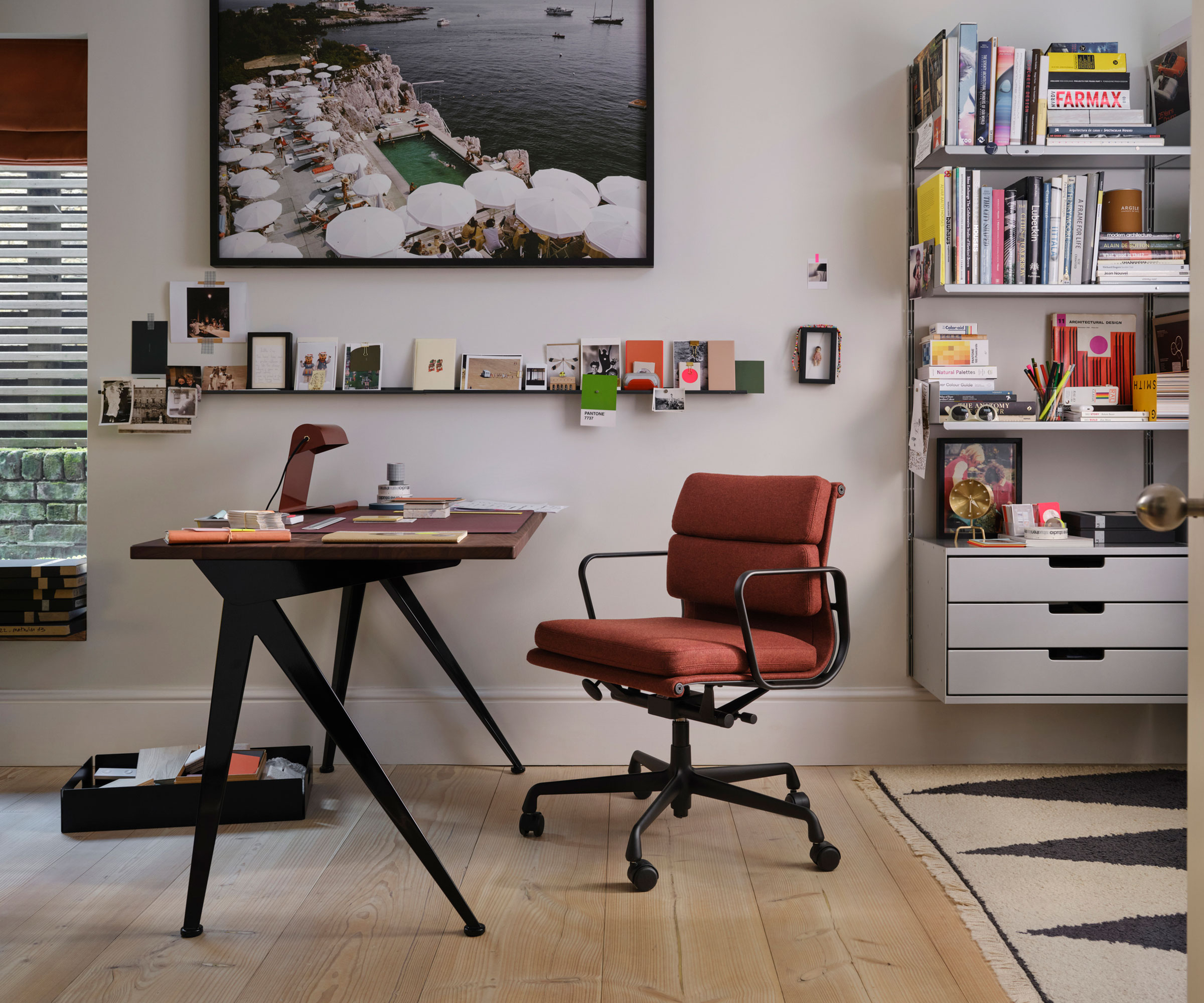
Your working day is likely to be unique to you. It might be that you need space to accommodate clients or hold meetings, or perhaps your job means you need plenty of storage. Your home office design needs to reflect your particular needs.
"To maximise functionality, think about what sort of things you need in your home office – how many desks, how many monitors, sockets, space for printers and so on," picks up architect Tina Patel from Architect Your Home. "Are you distracted by a view to the outside or inspired when you can see into the garden? Do you make a lot of calls, do you want to be closed off from the family when in the office and be undisturbed? Do you pace when on calls or need a seat for those long conversations Understanding this will help to create the right layout for you."

Tina Patel is a RIBA-chartered architect and director at Architect Your Home, with over 15 years' experience helping families transform their homes through thoughtful, stress-free design. She specialises in homeowner-led renovations, making the process of extending, refurbishing, or reconfiguring a home simpler and more empowering. Having worked on over 200 projects, Tina is passionate about creating happy, harmonious homes that add real value to family life. She's an expert voice on planning system challenges, permitted development, and the realities of renovating in the UK today – especially from a homeowner’s perspective.
2. Make sure it feels comfortable all year round
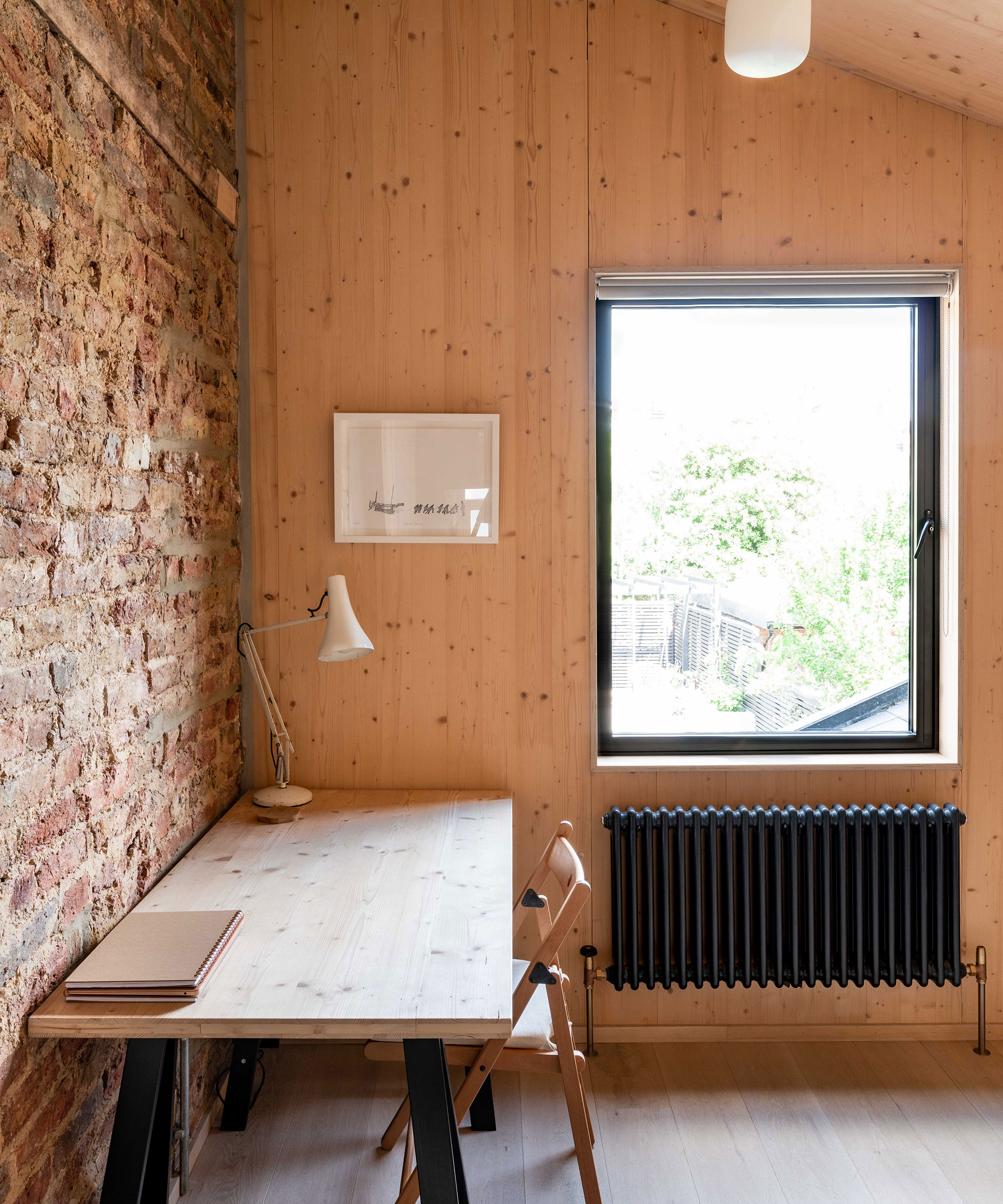
The last thing you want when working from home is to sit with your teeth chattering and fingers frozen to your keyboard – meaning good insulation and a reliable heat source are crucial.
"Normally garages aren’t insulated spaces or heated – so you will need to insulate all the external walls, floors and roof," says Tina Patel. "This will inevitably make the space smaller, but will be unlikely to impact it’s use as a comfortable home office."
"Garages are not typically built for year-round use," adds Paula Higgins, chief executive of HomeOwners Alliance. "To make the space comfortable in all seasons, you’ll need to insulate the walls, floor and ceiling thoroughly. This will also help with energy efficiency."
She goes on to reveal her favourite way of heating a garage conversion.
"Consider underfloor heating – it works well in smaller rooms and frees up wall space."

HomeOwners Alliance is an organisation that exists to restore trust in home ownership by lobbying for policies and industry practices to achieve better deals for homeowners and those who aspire to own. She is also a board member on the Shared Ownership Council and the government's Leasehold Advisory Service.
3. Consider how you'll access your home office
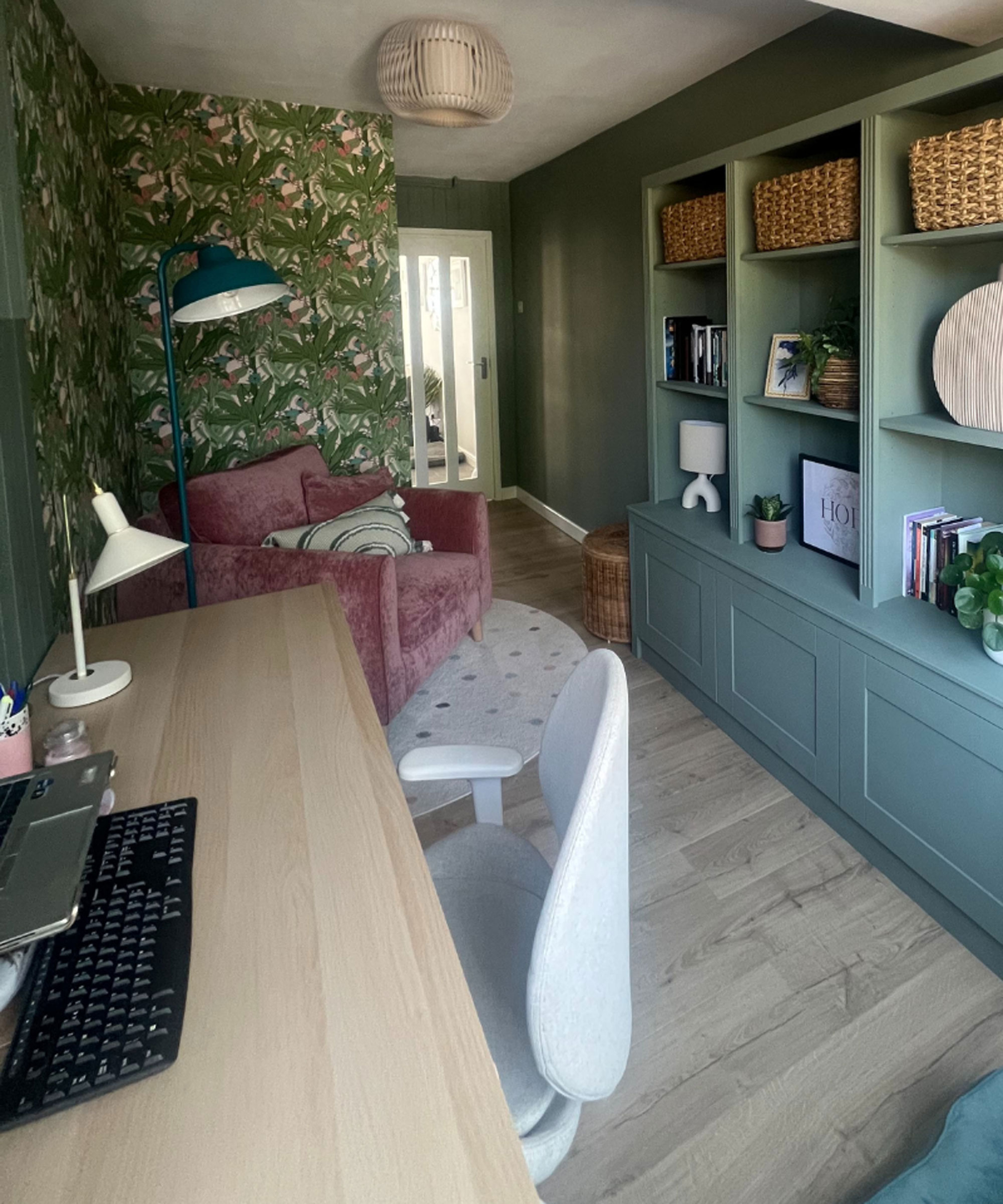
Alongside insulating a garage conversion to keep it cosy, the way in which you enter and exit your new space is really important in the case of home offices, particularly if you will be having colleagues, clients or customers visit on a regular basis and don't want them traipsing through your kitchen.
"If your garage is attached to the house you will need to consider how you will create direct access," explains Tina Patel. "This could be via the hallway, or from another space, such as a kitchen. Think about the impact on the space that already exists to accommodate this.
"If your garage is detached, look at whether you can create some form of covered access between the house and the garage – a small canopy can work well if located to the side of the house as you will want to be able to get to work in your home office without being put off by the elements – especially on the coldest, rainiest days."
4. Address the need for natural light
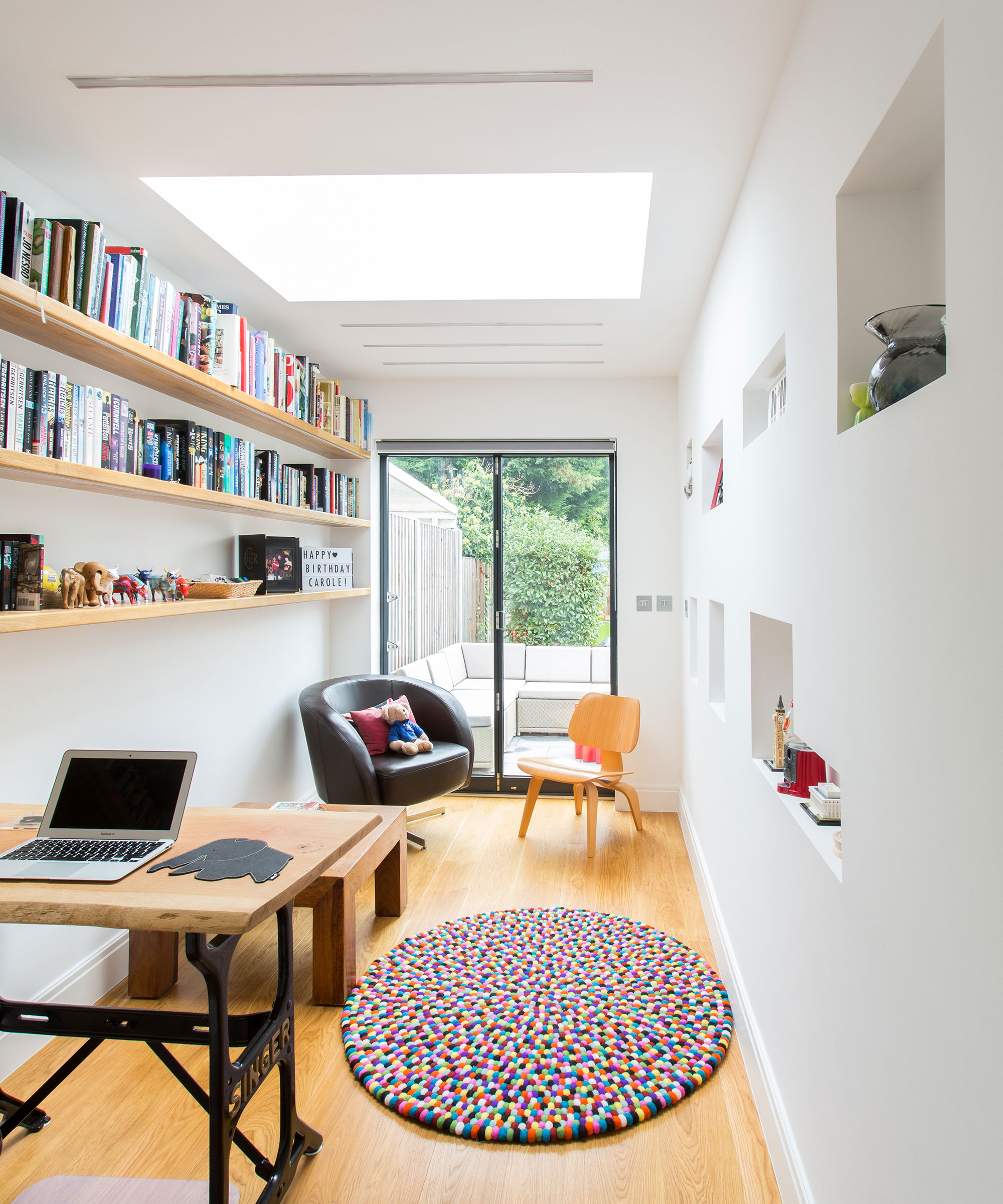
The last thing you want is a gloomy home office – biophilic design and plenty natural light is so important for a sense of wellbeing and in helping boost productivity.
"Getting natural light into the space can often be achieved by adding windows in the position where the old garage access door was," advises Tina Patel. "However, often this won't not be enough and in some cases it is preferable to maintain the aesthetic of a garage door to keep the house uniform with others in the street.
"This might mean considering skylights if you have a flat roof or rooflights if you have a pitched roof," continues Tina. "Where possible make these opening to allow for ventilation – and do consider the impact of these in terms of glare on screens. This will be important to make it a home office that feels great to work in."
"Installing French doors or bi-fold doors to the side or rear is another good idea," adds Paula Higgins.
5. Prioritise your tech set-up
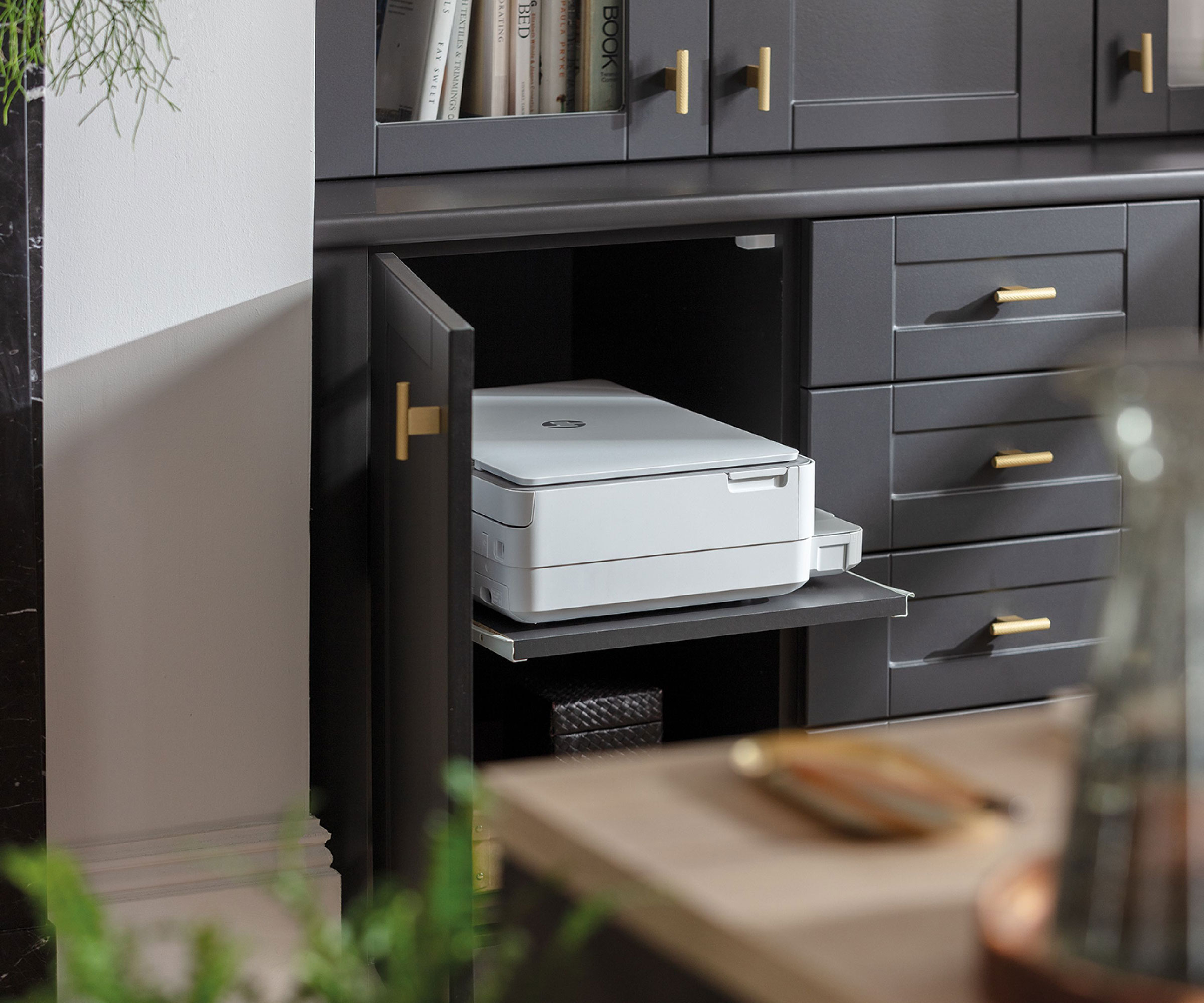
Modern home office ideas really need to take into account accommodating any technology you'll need to install within the space.
"You will likely need to boost your Wi-Fi signal, especially if the garage is detached or far from the main router," explains Paula Higgins. "You could consider installing a mesh Wi-Fi system to extend coverage. Alternatively, you might look at running an Ethernet cable directly from your home router.
"You will need to ensuring there are plenty of electrical sockets, USB points and provision for printers or other hardware," continues Paula. "If you're running a business, you should also consider installing a separate phone line and business-grade broadband."
6. Add soundproofing measures to block distractions
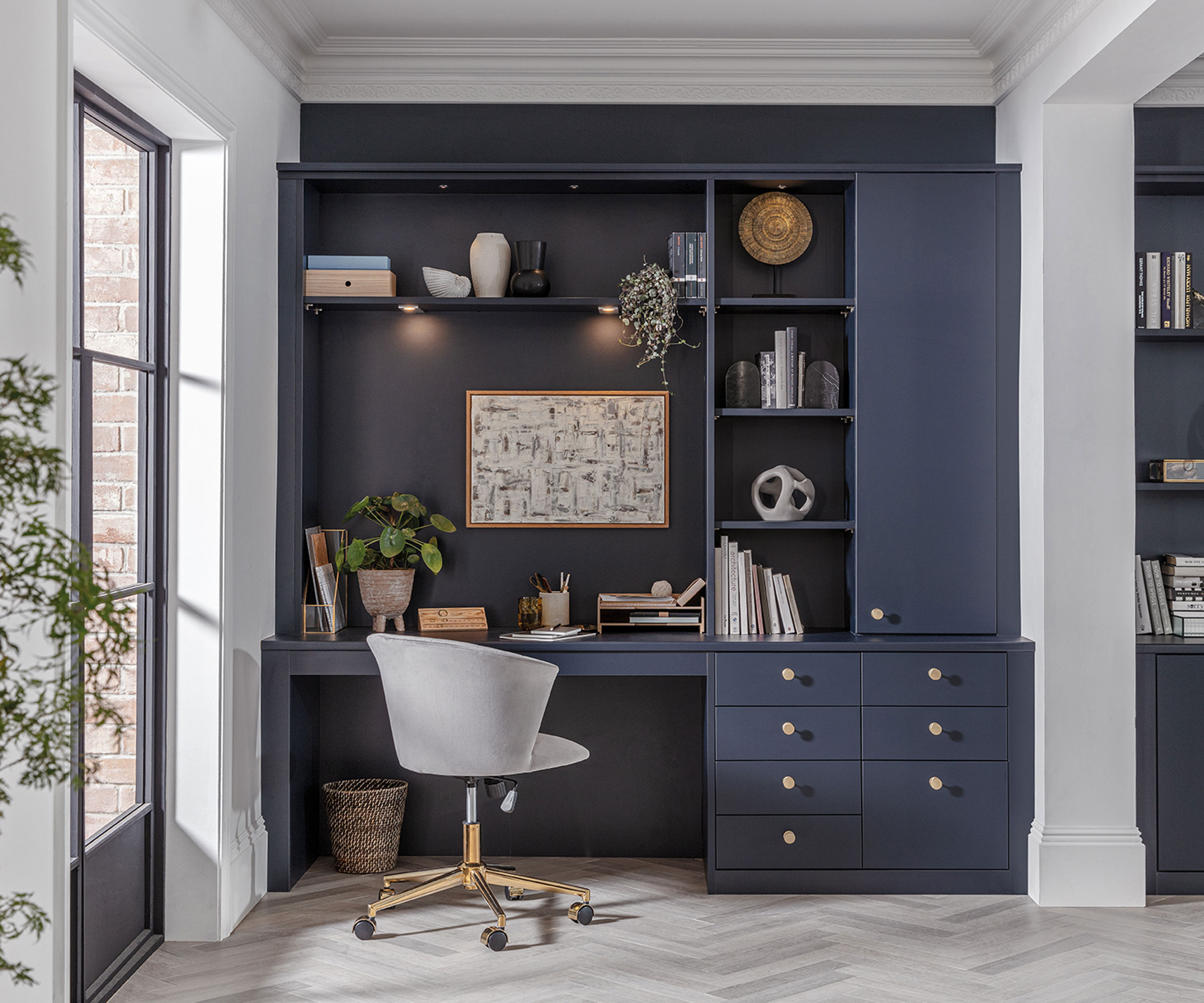
Just as with a garage conversion bedroom, you'll need to make sure that the din of everyday life doesn't disturb the peace in your new home office – and this is where incorporating some soundproofing measures can help.
"If your garage faces the street or shares a wall with your noisy family or neighbours, soundproofing is essential," picks up Paula Higgins. "Likewise, if you’ll be on Zoom calls or recording podcasts, you won’t want household noise leaking in or others to hear your conversations.
"Use acoustic plasterboard, insulated wall panels, or soundproof curtains," suggests Paula. "Carpet the floors or lay down acoustic vinyl with underlay and seal gaps around doors and windows to block external noise."
7. Don't forget to consider overheating
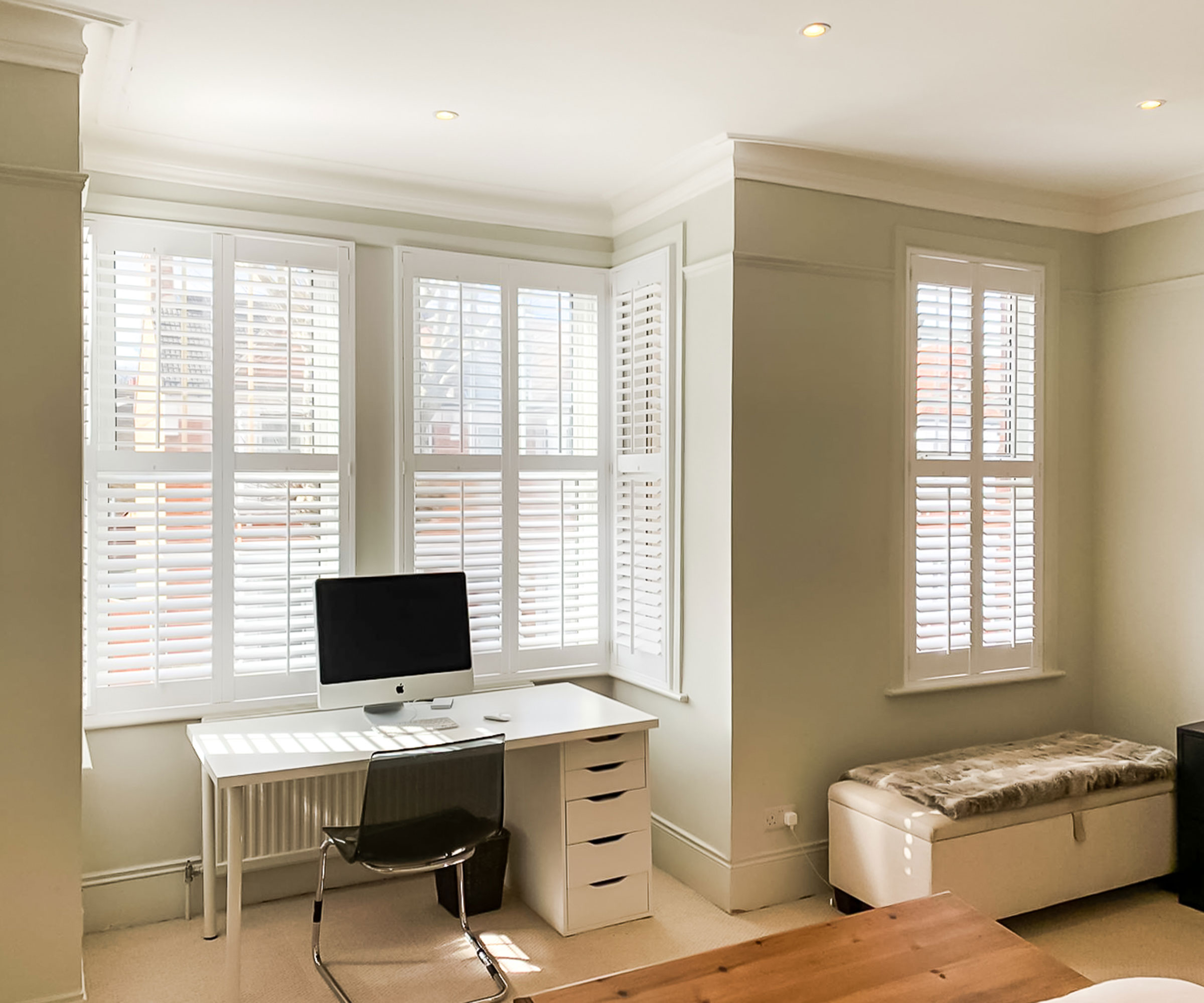
Alongside addressing the need for good heating, do take time to consider how to prevent overheating if you foresee this becoming an issue.
While the new insulation you should have added will help, there are other steps to consider taking too.
"Look at whether your new home office will be prone to getting too warm in summer, especially if it is a south-facing garage," says Paula Higgins. "A ceiling fan or even an air conditioning unit may be worth installing."
Don't forget the need for good window shading too – shutters and Venetian blinds are both great ways to shield the space from bright sunlight yet can be opened up easily when needed.
Shop overheating prevention
8. Deal with the practicalities of a garage conversion
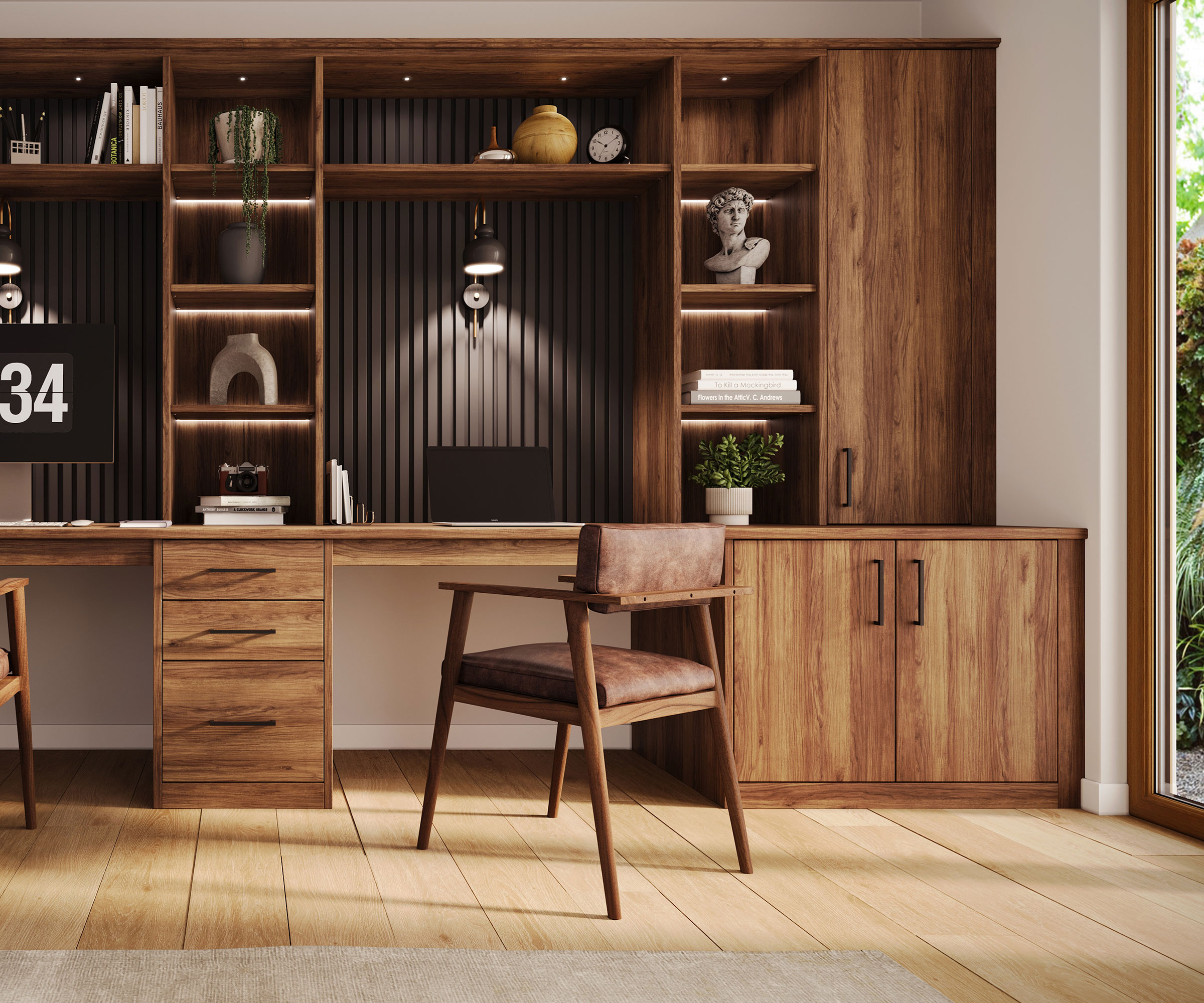
Whatever you intend on using your garage conversion for, be it a home office or a guest bedroom, you will need to think about where you'll store all that 'stuff' you currently keep in the space. Failing to do this is a really common garage conversion mistake.
"Think about what you will do with the stuff that currently is in the garage – do you need any of it? Do you need to integrate any additional storage space into the office so that you have somewhere for this," says Tina Patel.
"Garages are also often where the incoming services are, such as gas meters," continues Tina. "Think about whether you'll need to have these moved or whether you can create a cupboard in the space to leave them in situ."
You could also design the space as a 'split room conversion'.
"Many garages are quite spacious and could be converted into two smaller rooms, allowing for a multi-purpose function," explains Andy Simms. "One idea could be to create an office on one side, with a gaming or playroom on the other. The rooms could be split with a wall or a divider, depending on the usage."
9. Budget for all the neccesities
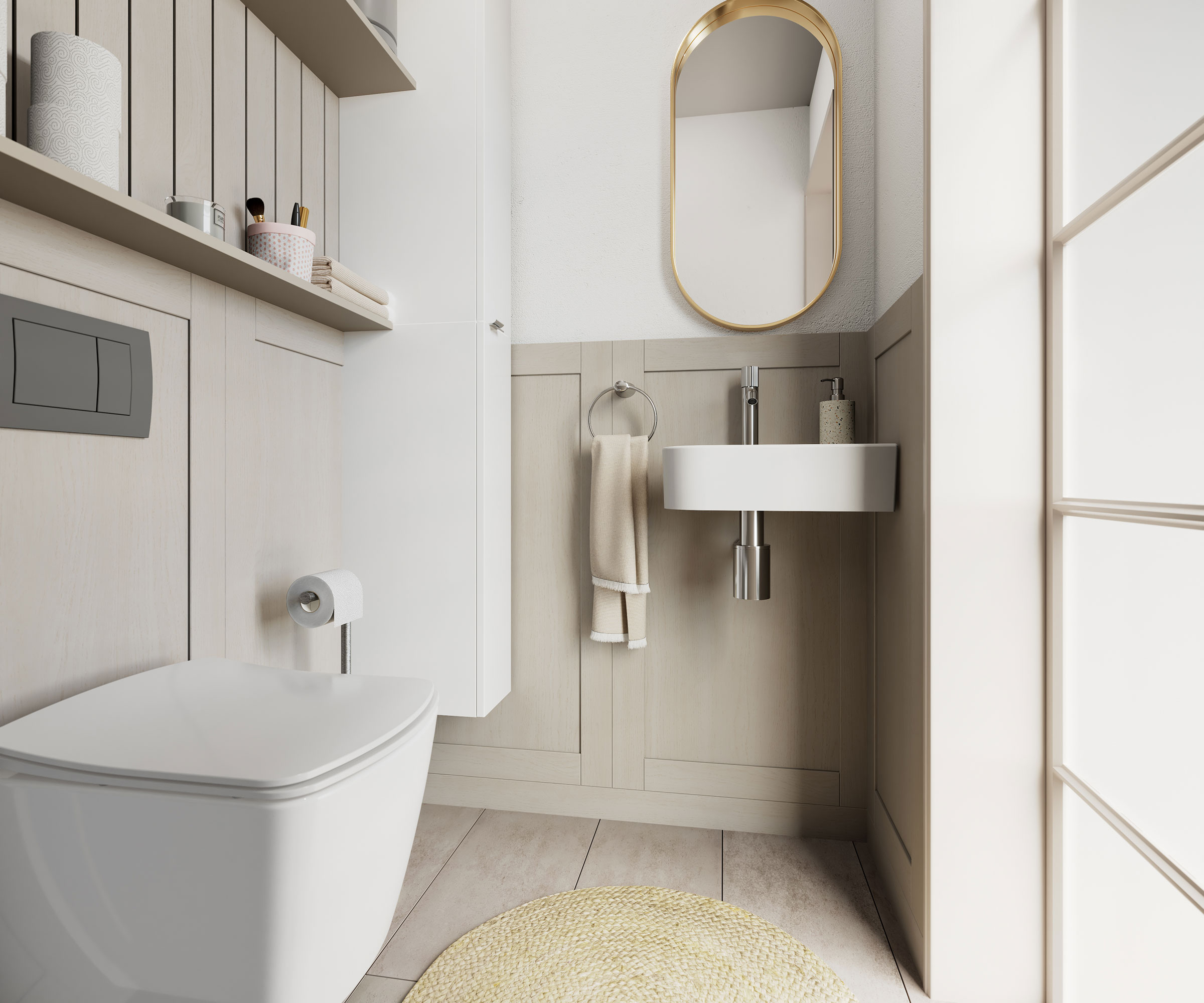
On top of your basic garage conversion costs, you'll need to factor in other things such as furniture and equipment, as well as labour costs for electricians. You might also like to consider building in a toilet or bathroom to avoid you having to venture into the house when nature calls.
"A garage conversion is likely to cost in the region of £15-20k for most parts of the country and up to £25k for London and surrounding areas," says Andy Simms. "You do not need planning permission for most conversions, but you’ll face roughly a £500 fee from your local Building Control for your application and an inspection fee to sign off your conversion project."
"Don’t forget some of the expenses may be tax deductible," points out Tina Patel. "Speak to an accountant on what is and ensure your builder understands and can provide you with itemised lists."
10. Add finishing touches that make working from home a pleasure
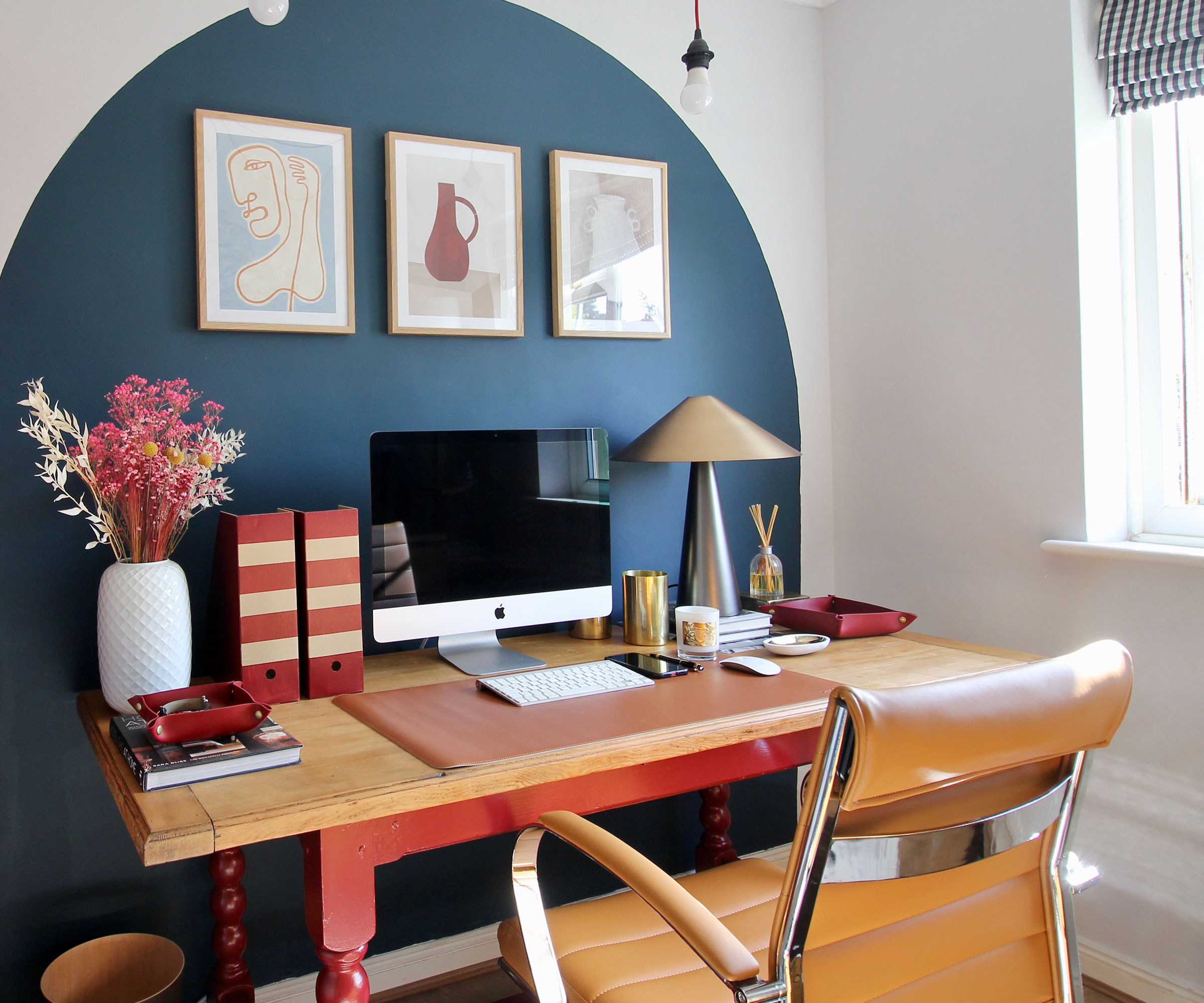
And, finally, don't miss the opportunity to make your home working set-up a pleasure to spend time in. Everything from your home office layout to the colours you paint the walls will have an effect on how the space feels.
"Make it inspiring, not just functional," encourages Paula Higgins. "Make it a place where you want to work and this will boost your productivity.
"Add plants, artwork, or a comfy chair for reading breaks," she continues. "And use smart storage to hide clutter and keep the space feeling calm."
Shop home office decor
FAQs
Will a home office garage conversion require planning permission?
In most cases planning permission will not be require to convert a garage into a home office as this is an alteration that falls under permitted development.
That said, there are exceptions. If you live in a listed building or in a conservation area, planning will be required. If your conversion will significantly alter the external appearance of the garage, permission might also be needed.
While changing the old garage door into a window usually won't need planning permission, windows to the side that might affect your neighbours may. Check with you local planning office first.
Even if you have found the perfect spot for your home office elsewhere in the house, there are plenty of other garage conversion ideas worth considering to ensure you are using this space wisely.
Natasha was Homebuilding & Renovating’s Associate Content Editor and was a member of the Homebuilding team for over two decades. In her role on Homebuilding & Renovating she imparted her knowledge on a wide range of renovation topics, from window condensation to renovating bathrooms, to removing walls and adding an extension. She continues to write for Homebuilding on these topics, and more. An experienced journalist and renovation expert, she also writes for a number of other homes titles, including Homes & Gardens and Ideal Homes. Over the years Natasha has renovated and carried out a side extension to a Victorian terrace. She is currently living in the rural Edwardian cottage she renovated and extended on a largely DIY basis, living on site for the duration of the project.

