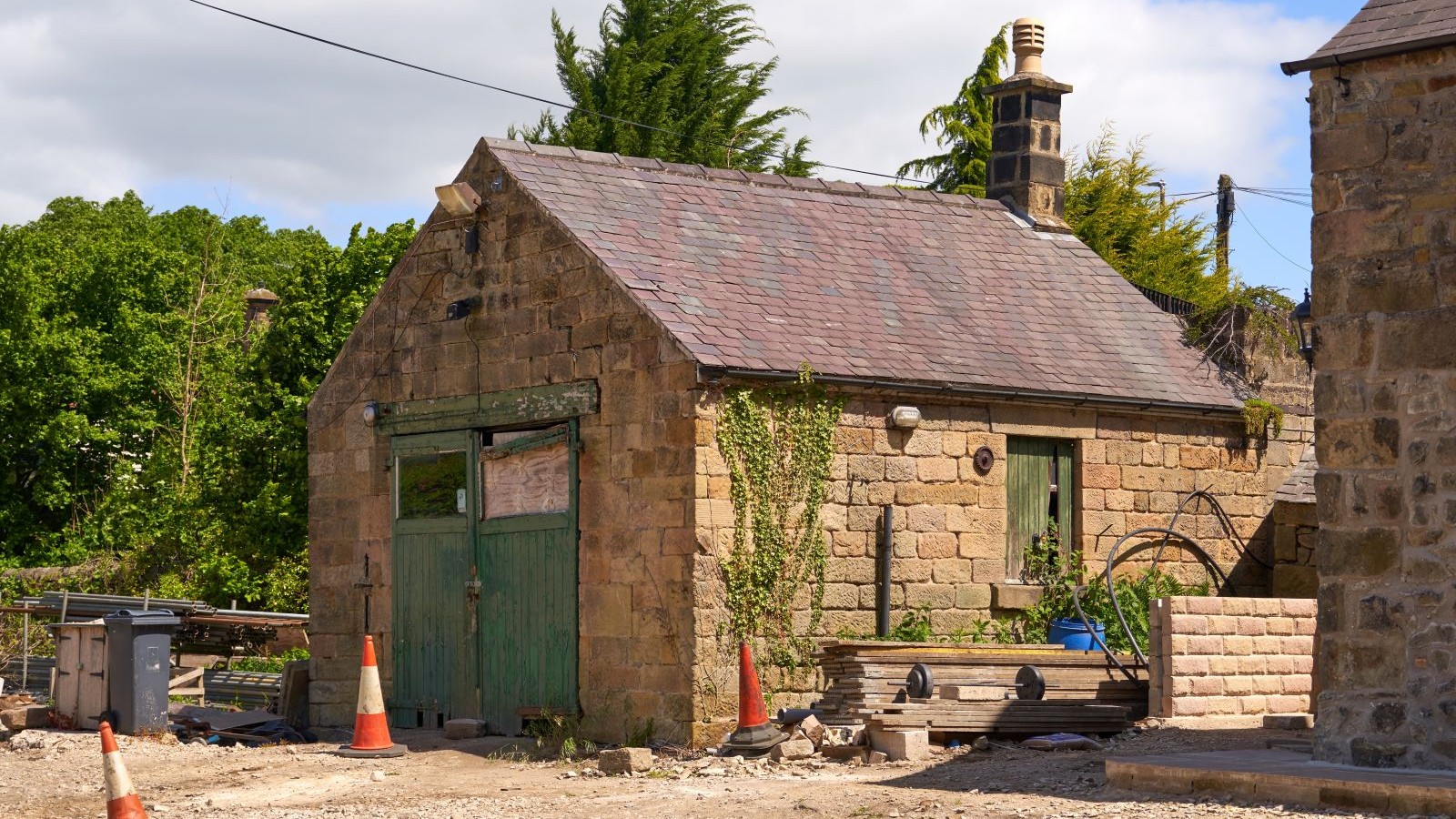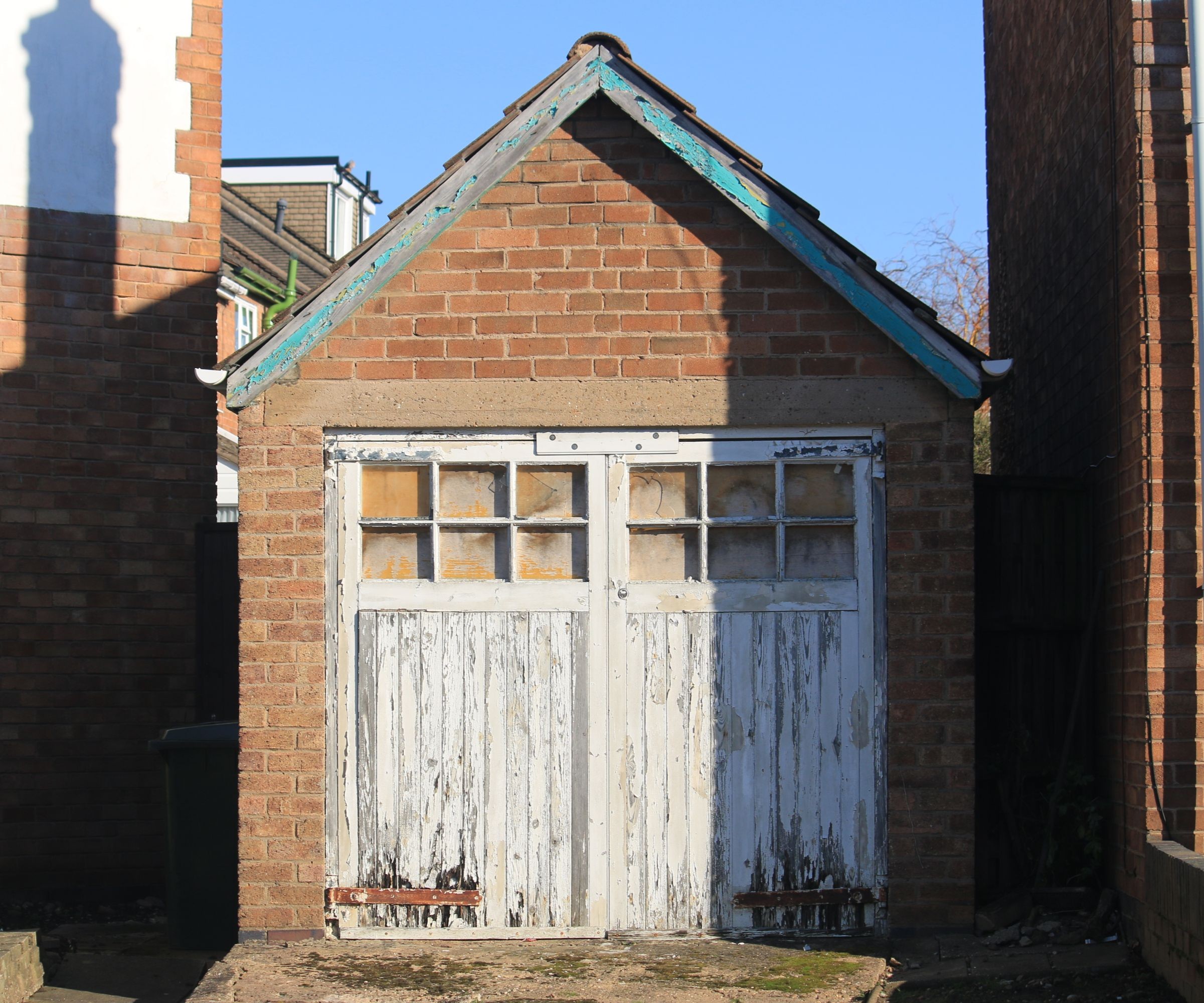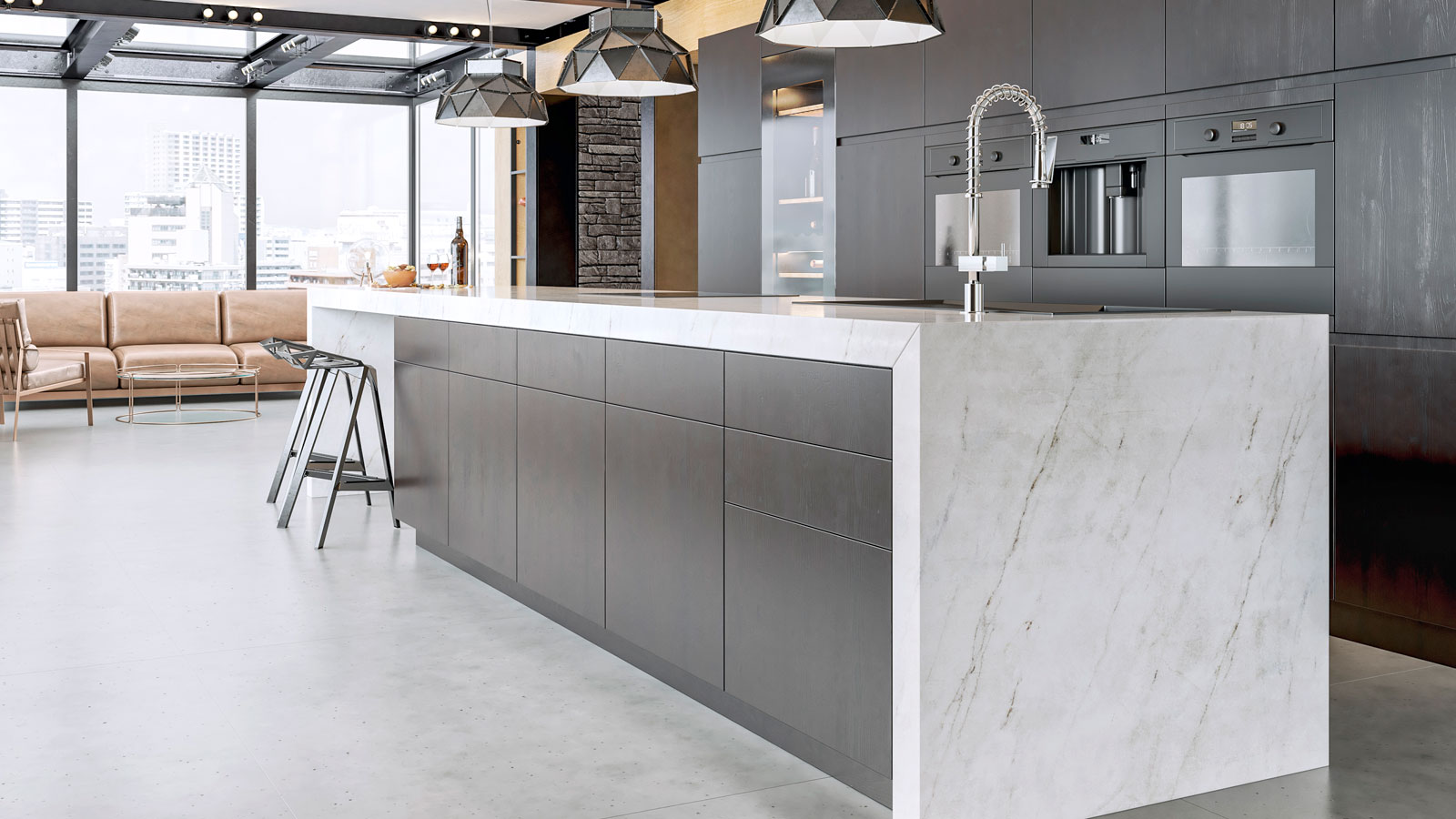Garage conversion roofing changes you might need to make when adding new living space
Self build expert Mark Stevenson talks through what might need to be done to your garage roof when planning a garage conversion

Bring your dream home to life with expert advice, how to guides and design inspiration. Sign up for our newsletter and get two free tickets to a Homebuilding & Renovating Show near you.
You are now subscribed
Your newsletter sign-up was successful
When converting a garage into a new living space, the roof might not be at the top of the list to deal with. Most people focus on functionality and floor plans, but the roof is also important in making sure the finished conversion is warm, dry, and structurally sound.
Many garages were only ever built to store a car, and their roofs weren’t designed to meet the standards required for a habitable building. They’re usually cold, poorly insulated, and in some cases, not structurally suitable for a garage conversion.
Whether you plan to keep the existing roof, upgrade it, or build something entirely new, the right approach will depend on its current condition, your plans, and what’s required by planning rules and building regulations.
Assessing your existing garage roof
It’s best to start by understanding what kind of roof you have – flat or pitched, attached to the house or completely separate? Investigate the general condition by looking for issues like sagging, leaks, damp patches, or daylight coming through the roof covering. Such issues might seem minor, but they can point to hidden problems that must be dealt with.
Flat roofs are common on garages as they’re simple in design, but are prone to water ingress. That doesn’t mean they’re unsuitable for conversion, but they’ll probably need replacing or upgrading. Pitched roofs tend to be more adaptable as they’re easier to insulate and may even offer some extra storage space. But even with pitched roofs, you’ll need to check for missing tiles, rot, or sagging rafters before assuming everything’s ok.
If you’re planning to add dormer windows or rooflights, the roof needs to be structurally capable of accommodating the changes. Headroom is also important and whether there’s enough usable space.
Condensation can cause problems so must be dealt with. Garages are rarely heated and when warm indoor air meets a cold surface, moisture condensates. This can lead to mould growth, rot, and deterioration of structural timbers so any signs of damp or water stains need further investigation.
Bring your dream home to life with expert advice, how to guides and design inspiration. Sign up for our newsletter and get two free tickets to a Homebuilding & Renovating Show near you.
Making a garage roof comply with regulations
Not all garage roof alterations need planning permission, but some do. If the alterations affect the height, pitch, or appearance of the roof, they might fall outside permitted development rights. This is especially true if the garage is positioned in front of the main elevation, or sits on designated land such as a conservation area.
Altering the height or shape of a roof, or adding dormers are all things that typically need permission. Planning officers will want to see that the new roof is in keeping with the main house as well as the street scene. Matching roof materials and proportions are therefore important when it comes to getting plans approved.
Regardless of whether planning permission is needed, any roof alterations must comply with the latest garage conversion building regulations. This includes structural safety (Approved Document A), energy efficiency (Approved Document L), and even ventilation (Approved Document F). So even if the changes seem minor, they still need to meet the same high standards as the rest of the house.

Options for garage conversion roofing
Once you know the condition of your existing roof and have checked any planning constraints, you can consider your options. In some cases, insulating a roof or re-covering the roof is enough. In others, especially where the structure is poor or the ceiling height is low, it might be better to remove and completely rebuild it.
Raising the roof can provide valuable head room and make the space feel less claustrophobic. Just be aware this is a more complex project and typically needs planning permission.
Swapping a flat roof for a pitched roof enables insulation and water runoff to be improved, and offers a more traditional look. Adding dormers is a great way to bring in natural light and create usable space, but they have to be properly integrated to avoid leaks or structural issues.
When it comes to materials, there’s several choices. Concrete tiles are affordable, but they’re heavy, which might not be suitable for weak roof structures. Clay roof tiles offer a more traditional appearance and are more durable. Metal roofing systems are lightweight but might not fit with a period property. Slate provides a natural and long lasting finish but is expensive. For flat roofs, modern materials like EPDM rubber or fibreglass (GRP) are a better bet than old-fashioned bitumen felt, as they’re more durable, lower maintenance and come with insurance backed guarantees.
Garage conversion insulation and ventilation
Whatever roof type you go with, it needs to be properly insulated. Garage conversion building regulations require U-values of 0.15 W/m²K for new elements and 0.16 W/m²K for upgrades in an existing building. This can be tricky in tight spaces, so the regs offer some wriggle room.
Warm roof construction, where insulation is placed above the rafters, is often the easiest option for insulating flat roofs. It avoids cold bridging and doesn’t reduce headroom. For pitched roofs, mineral wool between the rafters is the cheapest solution, but requires a ventilated cold roof space, usually by adding soffit or tile vents if the existing roof coverings are not being replaced. Ventilation is vital as without it, moisture can get trapped, which can cause long-term defects.
Difficulties when changing a garage conversion roof
There are always a few headaches when it comes to modifying existing garage roofs. Structural support is the main one as garage roofs weren’t designed to carry much weight. So, if you’re adding heavy tiles or building dormers, you’ll probably need structural improvements too.
If that’s not feasible, rebuilding the entire roof might be the only option. Drainage is affected whenever the shape or slope of a roof is changed so gutters might need to be altered, along with underground drainage to pick up any new downpipes.
One of the trickiest details to deal with is where the new roof abuts the existing house wall. If this is a cavity wall, you’ll need to install cavity trays to prevent water from tracking into the structure. This usually involves cutting into the existing brickwork, which can be messy, difficult work that’s expensive.
And then there’s asbestos in garage roofs. If your garage was built before the mid-1990s, the roof might contain asbestos cement sheeting so it can’t just be ripped off. A licensed removal contractor will be needed who will have to follow strict HSE guidance.
Costs of changing roof for a garage conversion
Roofing costs vary widely depending on what you’re doing. Insulating an existing roof might cost just a few thousand pounds, while replacing it with a pitched roof and adding dormers could push the total to £10,000 or more.
Dormer windows alone can cost upwards of £5,000 each once you factor in roof alterations, internal finishes, and weatherproofing. You’ll also need to budget for structural engineering (typically £500 to £1,500), planning application fees (around £250), and possibly asbestos removal – which varies significantly depending on the extent and type of the material. Don’t forget the small things as these add up, and these will bein addition to other garage conversion costs. New flashings, leadwork, cavity trays, or unexpected timber repairs might be needed, so a contingency is always a good idea.
FAQs
Do I need planning permission to change the roof of my garage?
Not always. Minor alterations may be covered under permitted development. But if you’re raising the roof, adding dormers, or building in a conservation area, you’ll probably need permission.
Can I keep the existing roof?
Yes if it’s structurally sound and can be insulated to meet building regs. But most older flat roofs won’t comply without significant upgrades.
What’s the best roof type for a garage conversion?
There’s no universal answer. Pitched roofs offer better insulation and blend well with most homes, but flat roofs can still work in the right circumstances.
Can I do the roofing work myself?
Minor repairs, maybe, but for anything structural, it’s safer to use professionals.
If you are planning a garage conversion, it is worth considering these garage conversion ideas, as well as looking at other options such as half garage conversions if you need to retain storage in addition to extra living space.
Mark Stevenson is a construction professional with almost 35 years’ experience across housebuilding, timber systems manufacturing and bespoke residential development. He is the owner of Elsworth Projects Ltd, a consultancy specialising in the project management of bespoke self-build homes.
Previously Managing Director of Potton and former Chair of NaCSBA and the Structural Timber Association, Mark is widely recognised for his specialist knowledge of timber construction, land finding and appraisal, and the construction of self-build projects.
Alongside his professional career, Mark is a skilled joiner, hands-on renovator and serial self-builder. He regularly shares his knowledge at Homebuilding & Renovating Shows and coaches self-builders.

