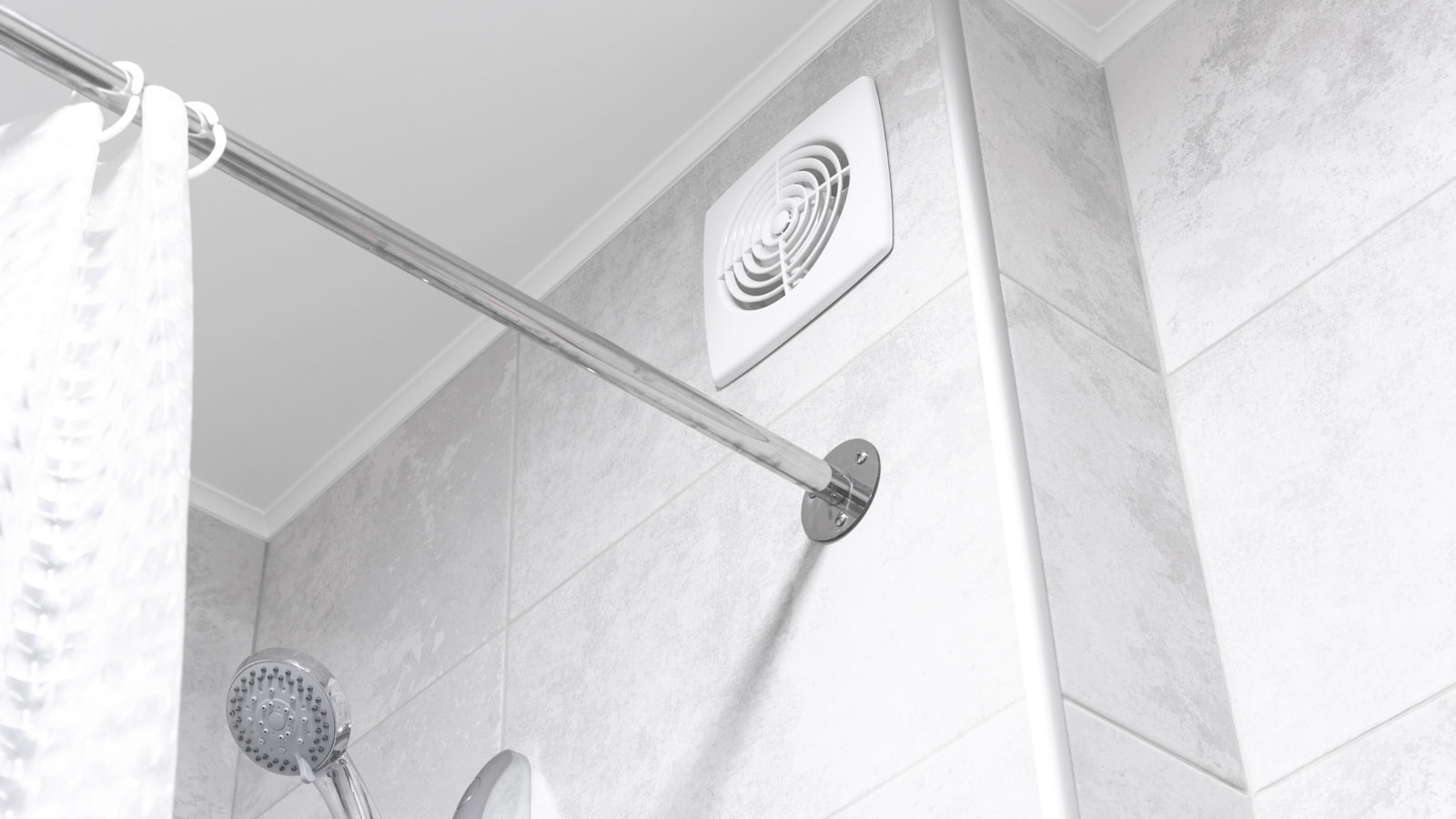Garage conversion costs: How much do you need to turn your garage into a habitable space?
While garage conversion costs will vary depending on the nature of your project, quantity surveyor, Tim Phillips, delves into the details to help you establish if your budget will meet your requirements
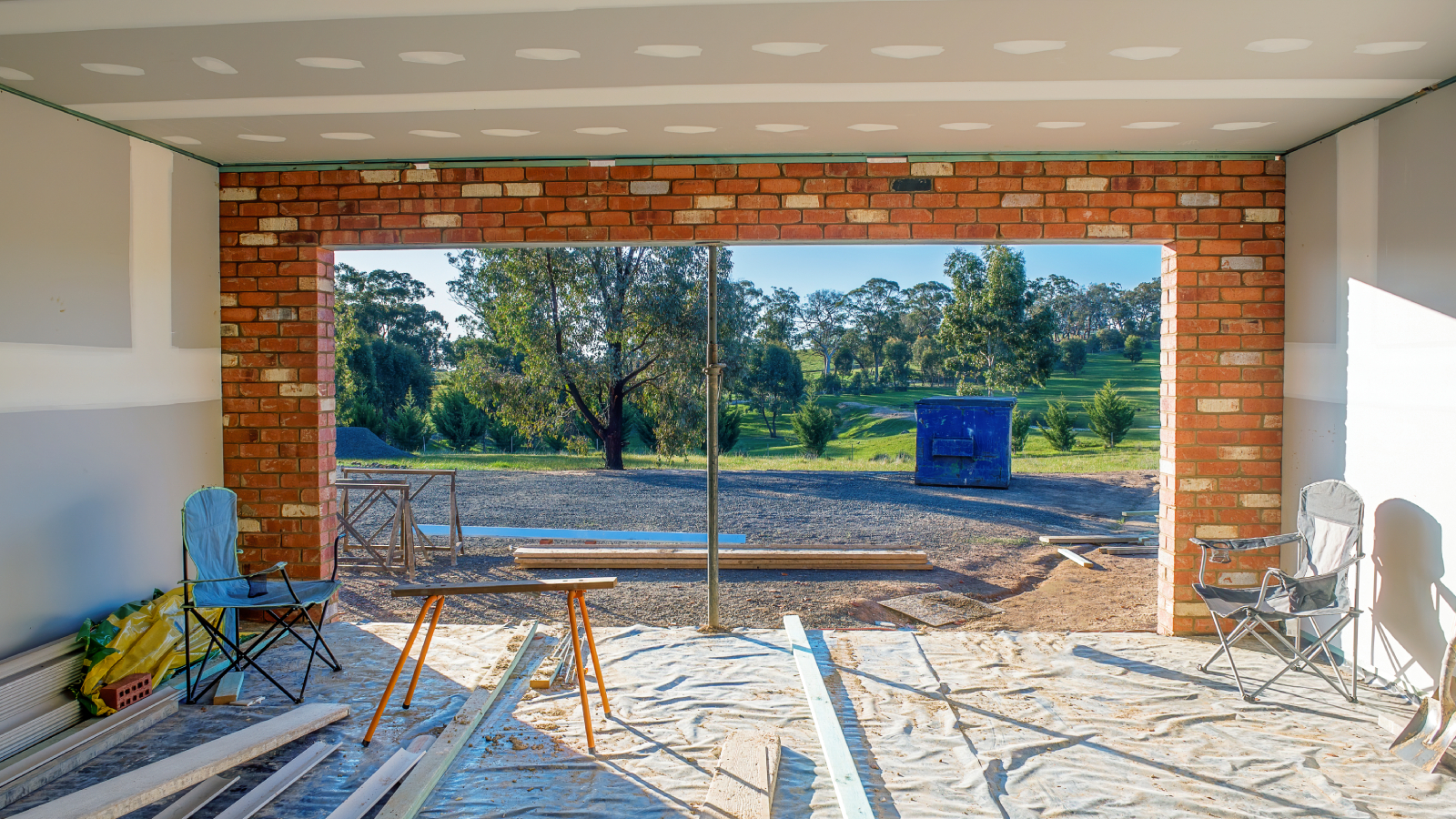
Bring your dream home to life with expert advice, how to guides and design inspiration. Sign up for our newsletter and get two free tickets to a Homebuilding & Renovating Show near you.
You are now subscribed
Your newsletter sign-up was successful
Although there's no denying garage conversion costs will be less than extending your home or moving house, understanding how much you could end up spending will still dictate if it's affordable or not.
After all, while the foundations, walls, floors and roof may already be in place for your garage conversion, turning a practical space into something that's habitable can also involve more work than you might initially realise.
But, whether you're planning a home office, gym or bedroom space, we can help. With some expert advice, here's how to budget for your garage conversions costs so you can avoid any unexpected surprises.
Average garage conversion costs
As a ballpark figure you can expect a typical 16m2 garage conversion to cost on average £15,000. That’s a great amount of extra space for an average cost of £950/m2. Far less than the average cost of £2,200-£3,300/m² you can expect to pay for a new single-storey if you're comparing it with how much does an extension cost.
One of the main factors affecting your garage conversion costs is the type of garage you have and how it's connected to your home.
The cheapest type of garage to convert is an integral garage, as this will already have a connection to the house and is likely to have an electricity supply for lighting. You should budget around £12,500 for these projects, based on average costs.
An attached garage would fall in the middle of the cost scale at an average of £15,000, while a detached garage is the most expensive type to convert at around £20,000.
Bring your dream home to life with expert advice, how to guides and design inspiration. Sign up for our newsletter and get two free tickets to a Homebuilding & Renovating Show near you.
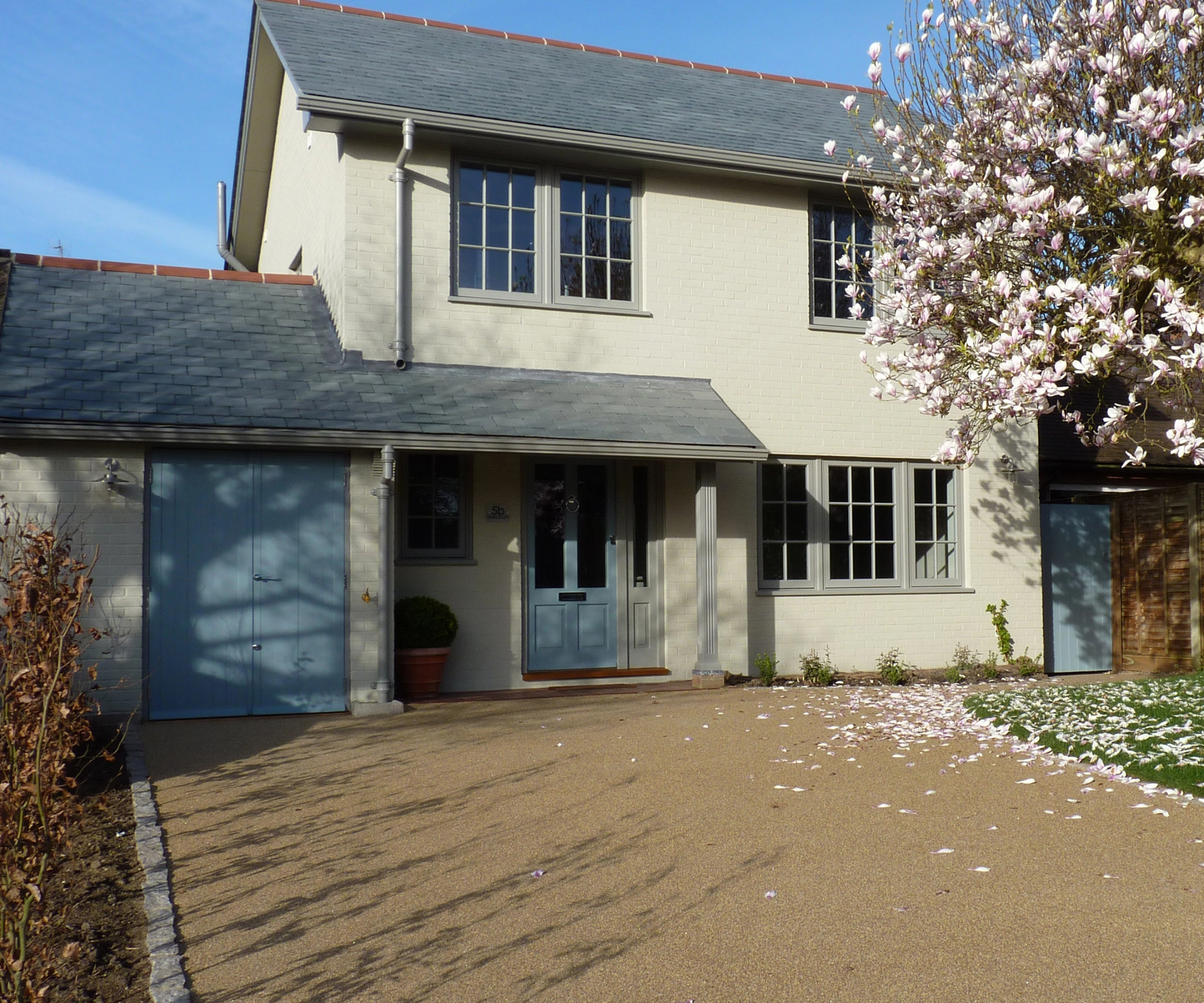
Factors influencing garage conversion costs
Before you start browsing garage conversion ideas, you may want to dig a little deeper into the factors that will impact your budget. There are a number of different factors ranging from the more general questions surrounding its future use, design considerations and your location, through to specifics such as flooring, insulation and whether or not you will need to add new services to the building.
So, before you start calculating your garage conversion costs, make sure you have explored the following areas:
1. Size and economies of scale
Generally speaking, the smaller the garage the lower the cost per m2. Subject to the intended purpose - which we’ll consider below - a small garage conversion will use less materials and labour.
However, economies of scale can be achieved when converting a large double garage. While the overall cost may be higher, a reduction can be achieved in the cost per m2, giving better value for money.
It's important to remember that you also don't have to convert your entire garage. If you want to maintain a storage element, you can partition off a section and convert the remainder. Storage space is valuable in a home so if you can retain what you need and still add a room, you can minimise your costs and achieve two usable spaces. If not, you'll need to consider alternative garage storage, such as a garden shed, for the items you have in there.
2. The condition of the existing garage
If your existing garage is in a poor state of repair, you may incur additional costs if the contractors have to remedy any issues with the structure. If the works required are extensive then you should get accurate costings from an experienced quantity surveyor. In this scenario, it may be just as cost effective and less hassle to replace your garage with a small house extension idea instead.
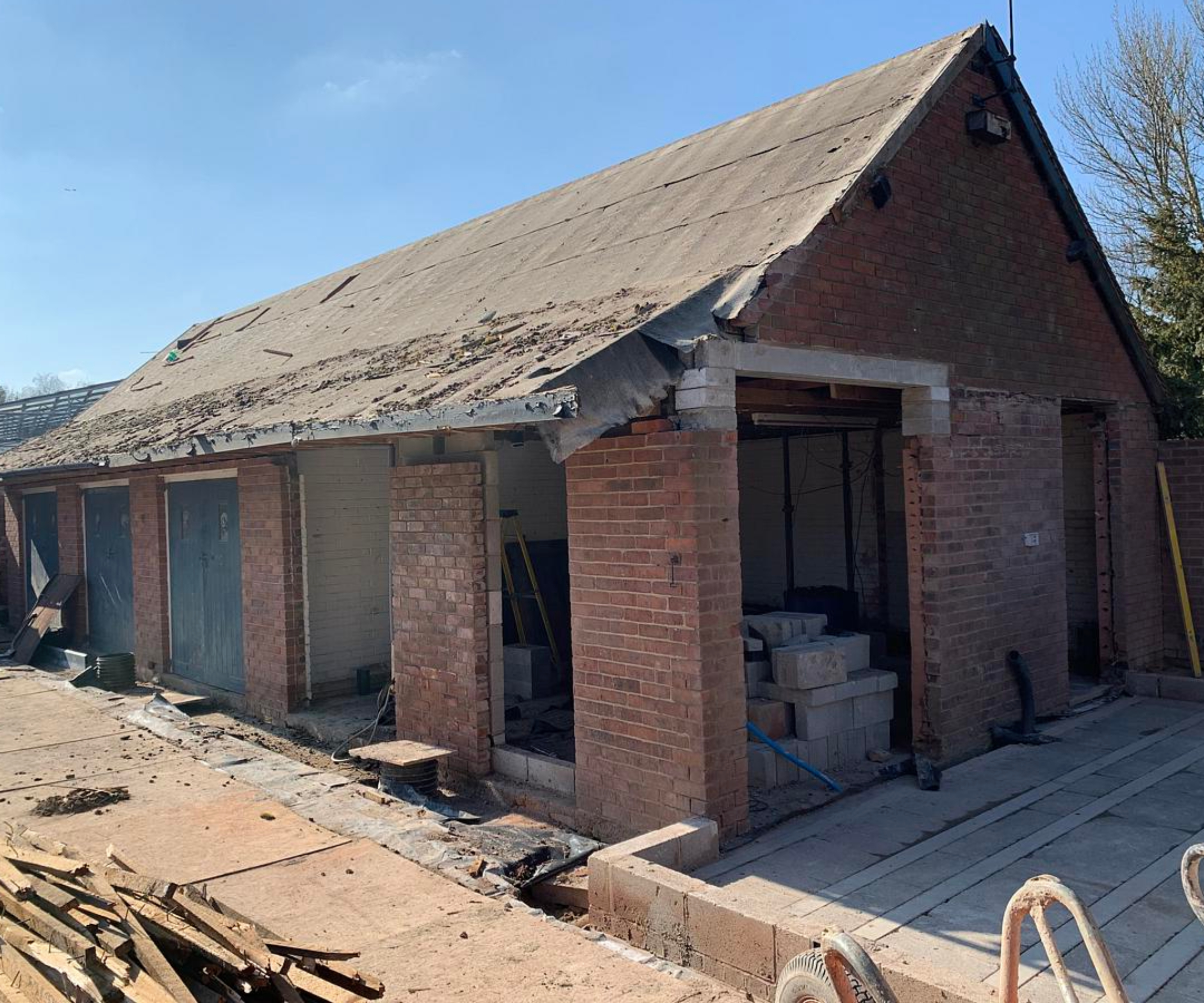
3. The extent of work required
An integrated garage will generally be cheaper to convert than others, as it is already connected to the home, whereas an attached garage will require the connection to be made. Each project will have its own design variations and even an integrated garage with an existing access may need to be converted with a much larger opening if you’re planning to expand an adjacent room. Creating a wide opening in a load-bearing wall will be more expensive than simply adding a door.
4. The function of the new room
The average costs of a garage conversion will largely depend on the purpose of your new space. Depending on its function - home office, bedroom or additional living room - you’ll need to factor in the basic requirements of lighting, electric points and heating.
However, if you’re seeking to add a utility or bathroom, the cost will go up. You’ll need to take account of the water supply, plumbing and drainage requirements, not to mention the cost of appliances and bathroom suites. If you want to add a bathroom to this space, you should budget for an additional £2,500- £5,000.
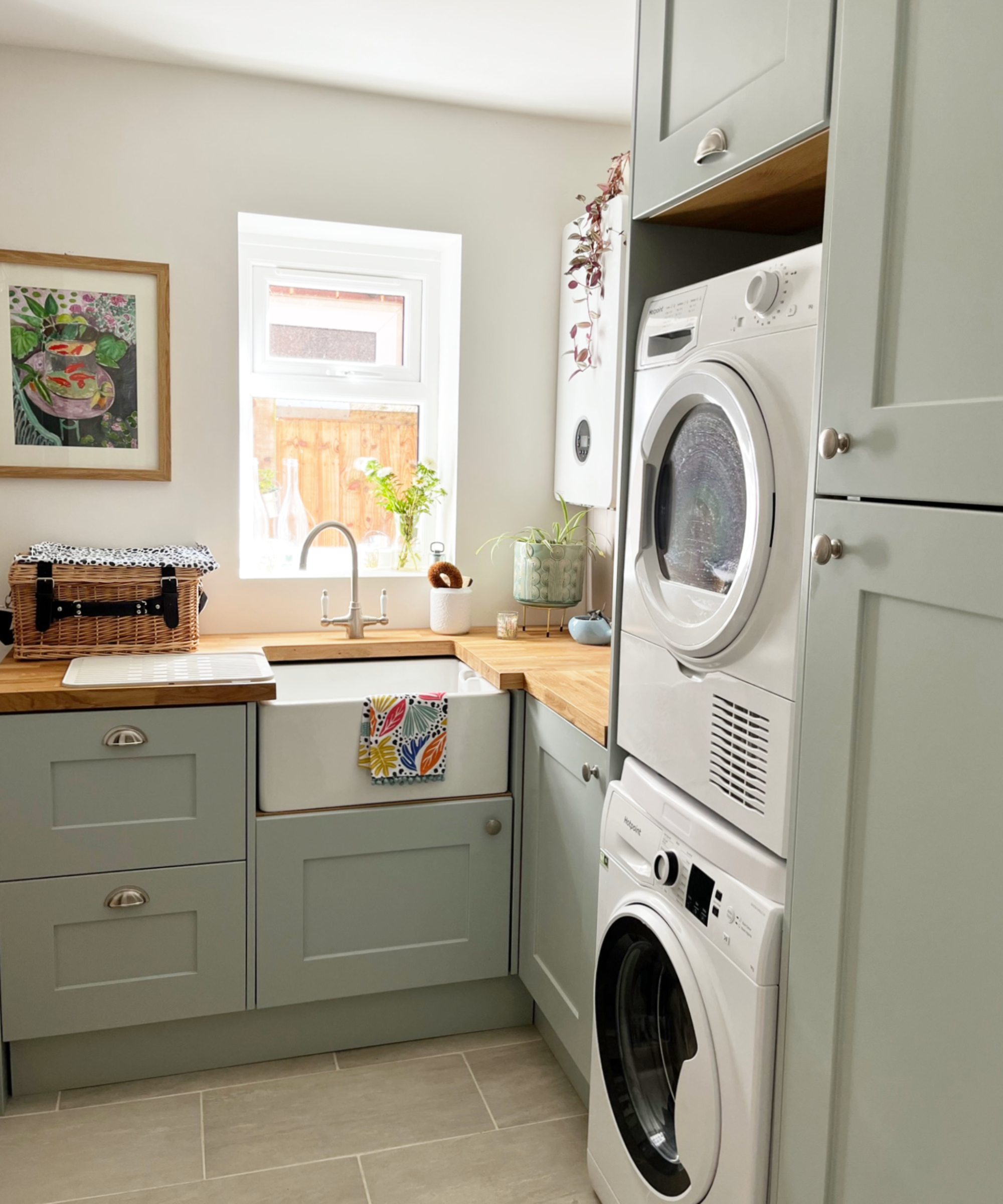
5. Garage flooring expense
Garage flooring is not finished to the same standard you would find in an internal room, so as a minimum you’ll need to budget for digging up the existing floor and laying a new concrete base at a cost of around £1,000. The flooring will also need a suitable damp-proof membrane to satisfy Building Control.
6. Insulating your garage conversion
A typical garage won’t have any insulation, so budget around £1,000 for basic options as insulating a garage conversion well is essential if you want to end up with a warm and cosy space at the end of your hard work.
7. Filling in garage doors and adding new windows
The cheapest way to fill in the hole left by the garage door would be with blocks/bricks/render to match your existing façade, but this isn’t necessarily the most attractive option. Most conversions will have at least a half wall and new window at the front for aesthetics and maximising light in the new space. You may also opt for a further window or possibly bi-fold patio door costs at the rear, depending on the purpose of the space. Budget around £1,000-£1,500 for a new wall and standard uPVC window.
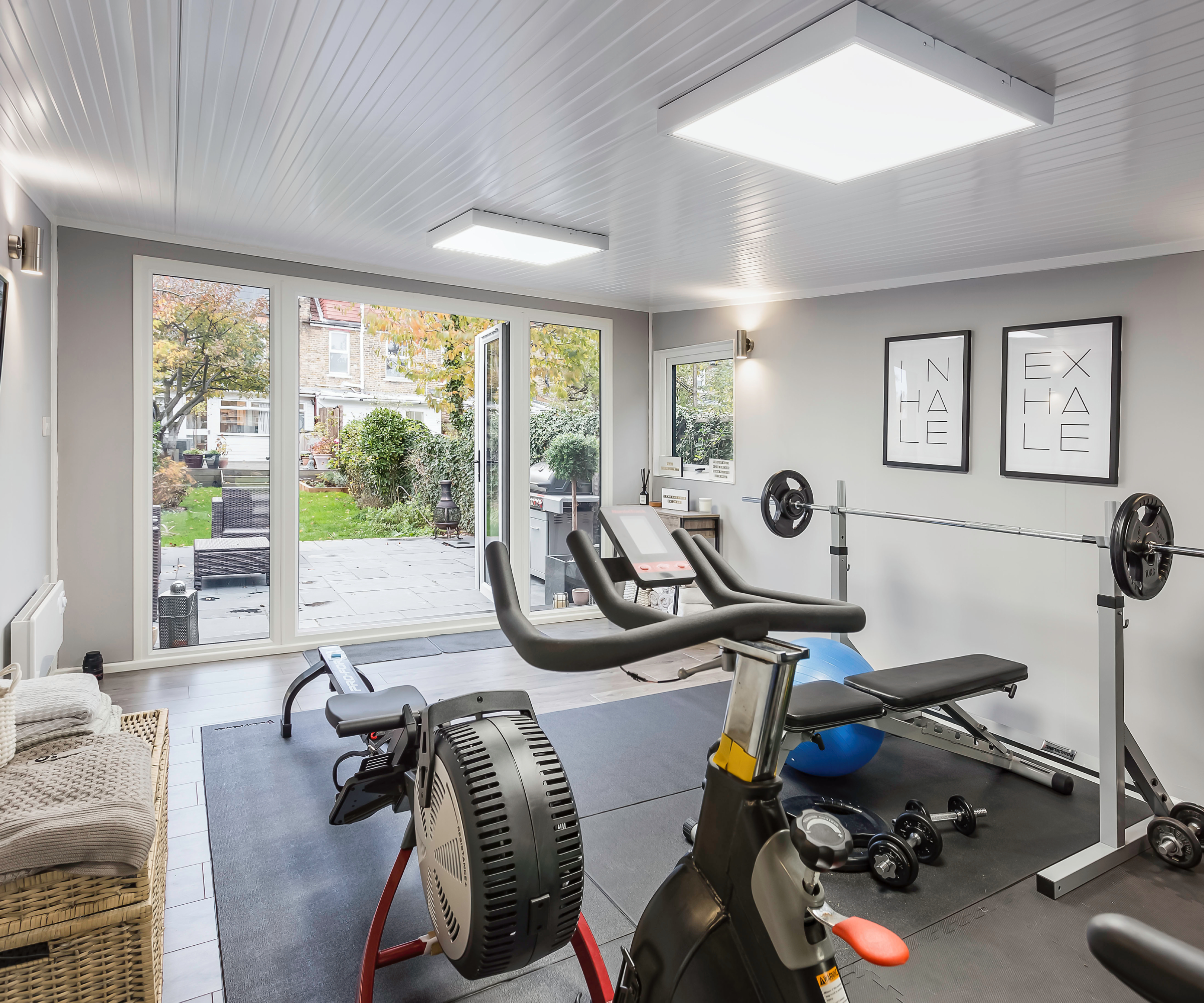
8. Extending and introducing new services
Your garage may have an existing electricity supply which will need to be extended to provide sockets and additional lighting. It’s unlikely to have any supply of water or gas, so these services will need to be introduced and the cost will increase depending on how far away the source is in your home. Budget between £1,000 and £4,000 depending on whether you require the basics or full services.
9. Quality of design, finish and fit-out
Your choice of specification and finish can add thousands to the budget. Flooring choices can range from £25/m2 to over £100/m2. There is a huge cost difference between new window costs, and choosing high-end appliances can add around £2,000 to a small utility room idea. This is before you even start to consider the vast range of cost options for kitchens and bathrooms.
You will also need to allow at least £600-£900 for plastering and £500-£750 for painting and decorating unless you choose to tackle the project yourself.
10. Professional and other fees
Generally, unless you are changing the existing building by increasing the size or adding another storey, you won’t need planning permission as the conversion will fall under permitted development rights. However, if you are increasing the size of the garage, or your property is listed or in a conservation area, you will need planning permission from around £200 depending on your local authority. Beware, your garage may also be subject to restrictions under your deeds, which mean the use for parking cannot be changed.
Garage conversion building regulations on the other hand will be required, as the conversion needs to be inspected for fire safety, insulation and ventilation, and structural stability, including a damp-proof course. Unless you are using a contractor that can self-certify the works, you should contact your local authority prior to any works commencing. Budget between £500 and £1,000.
Although you are unlikely to require professional design advice if your plans are simple, such as adding an extra bedroom, if you are looking to reconfigure your home layout using the extra garage space, design professionals can provide a range of options you may not have considered. You can obtain basic design advice from around £300-£400 and plans from around £500 to £1,000.
And finally, don't forget to factor in insurance. If you are using a builder, check that they have the necessary insurance in place. If you are planning on doing the work yourself, you must contact your own home insurance provider as you will need conversion insurance to be covered for the work.
FAQ
Are garage conversion costs worth the expense?
A garage conversion is the most cost-effective way of adding space to your home. But you'll also need to look at how much value does a garage add, and consider all the factors why it may or may not be worth you converting your space.
While a garage conversion will add value (depending on what you turn the space into), it can come down to whether you are looking for a value-add to your experience of living in your home, or monetary value.
However, there's no denying there are benefits to opting for a garage conversion such as retaining all the garden space you may lose by building an extension; the works are contained and less disruptive and adding something larger such as a garage extension idea, could provide extra annexe living too.
But, do be aware that if demand for parking spaces in your area is high and you don't have alternative off-road parking, converting your garage could actually devalue your home.
While garage conversion costs don't necessarily double if you go up two storeys, there are other practical elements involved such as understanding if your garage foundations will be sufficient to support another storey. Find out more in our expert guide to extending over a garage before you draw a line under your final budget.
Tim Phillips is an experienced senior quantity surveyor and estimator and has worked in the construction industry for over 35 years. He has worked on many varied projects in this time, for corporates, public bodies and private residential clients, managing multi-million budgets.
For the past 13 years, Tim has worked on a freelance basis, whilst managing his rental property portfolio. He has extensive experience of undertaking his own full-scale house renovations. He is also a speaker and expert at the Homebuilding & Renovating Shows.
- Gabriella DysonInteriors journalist and contributing editor

