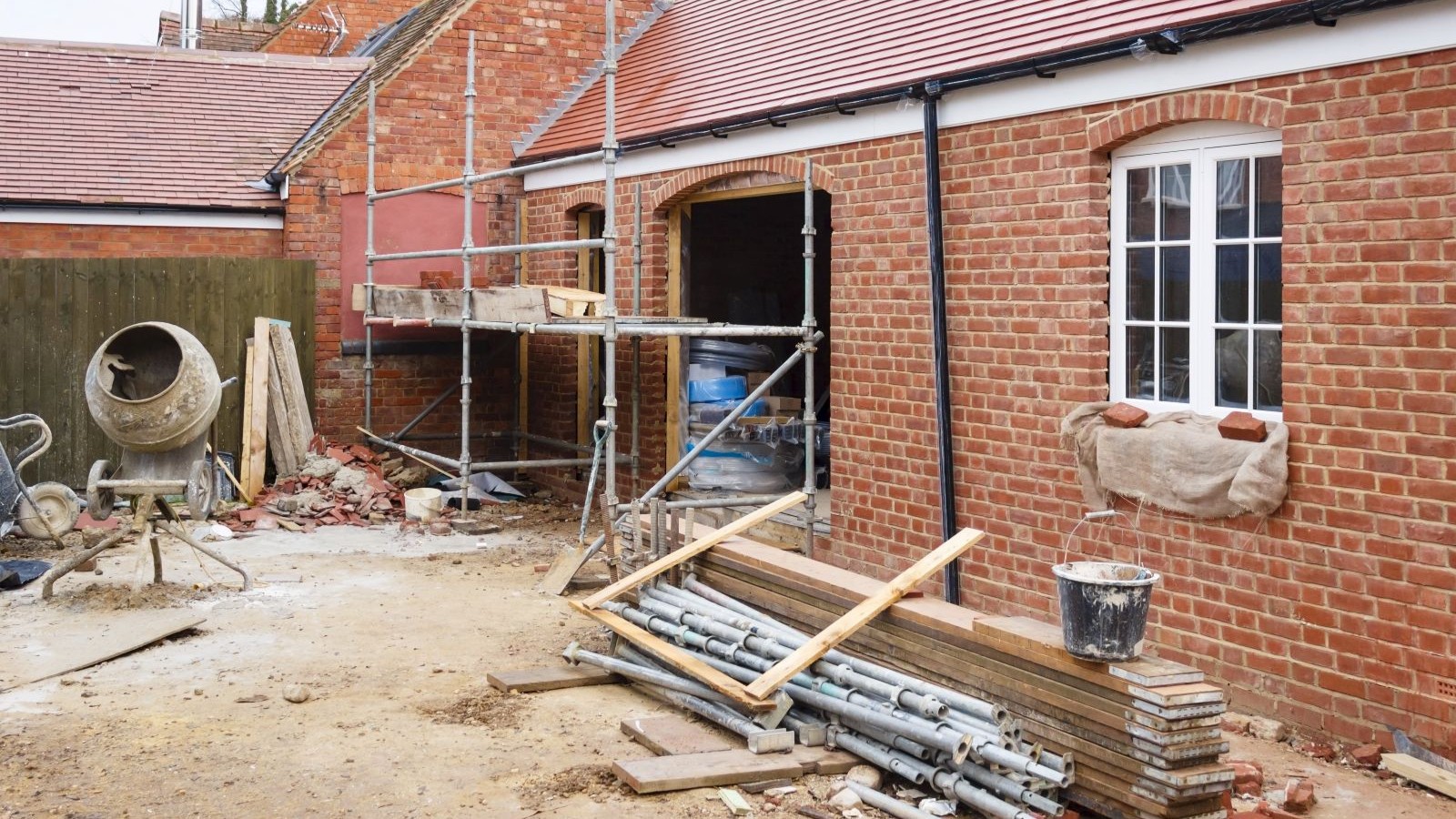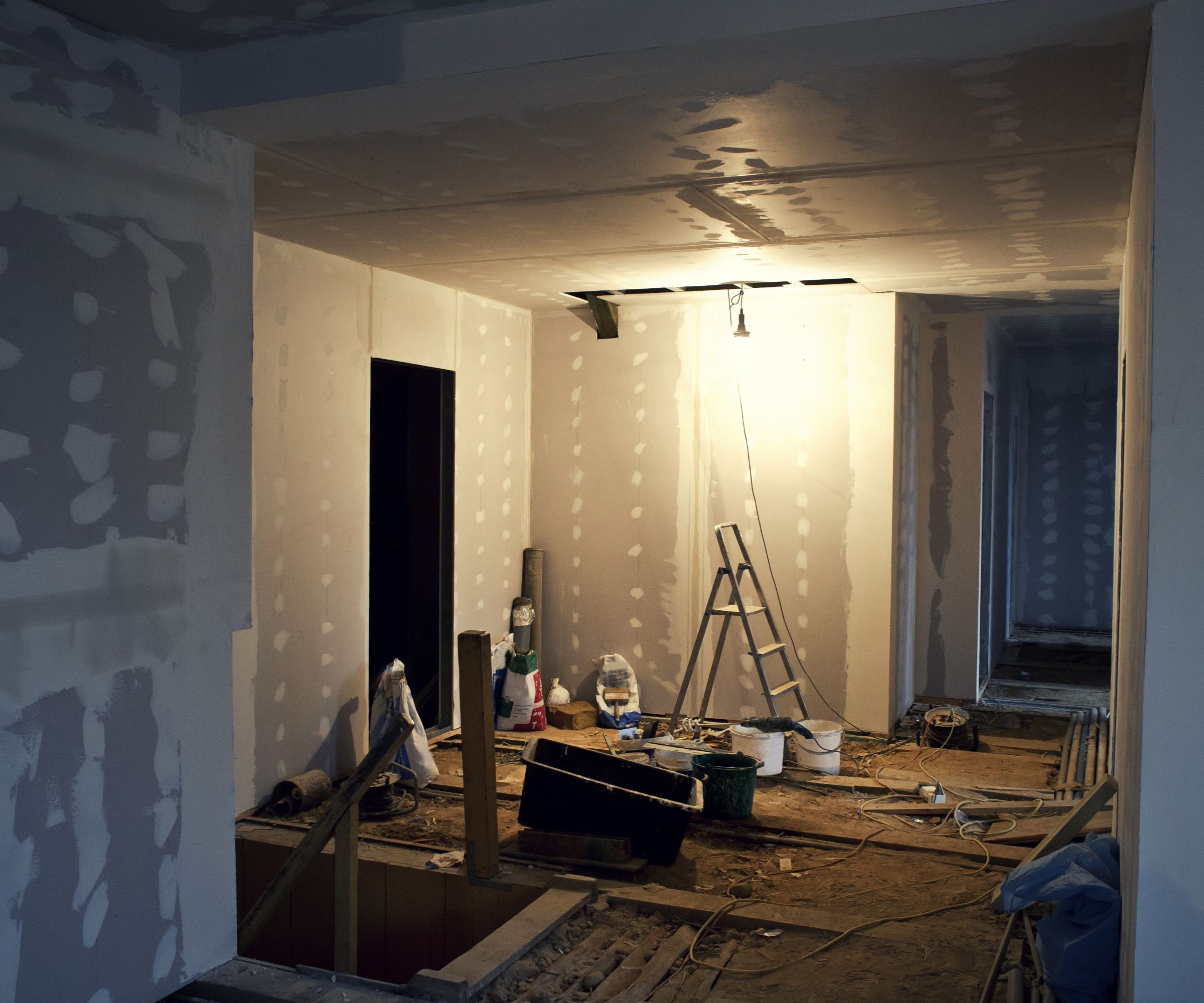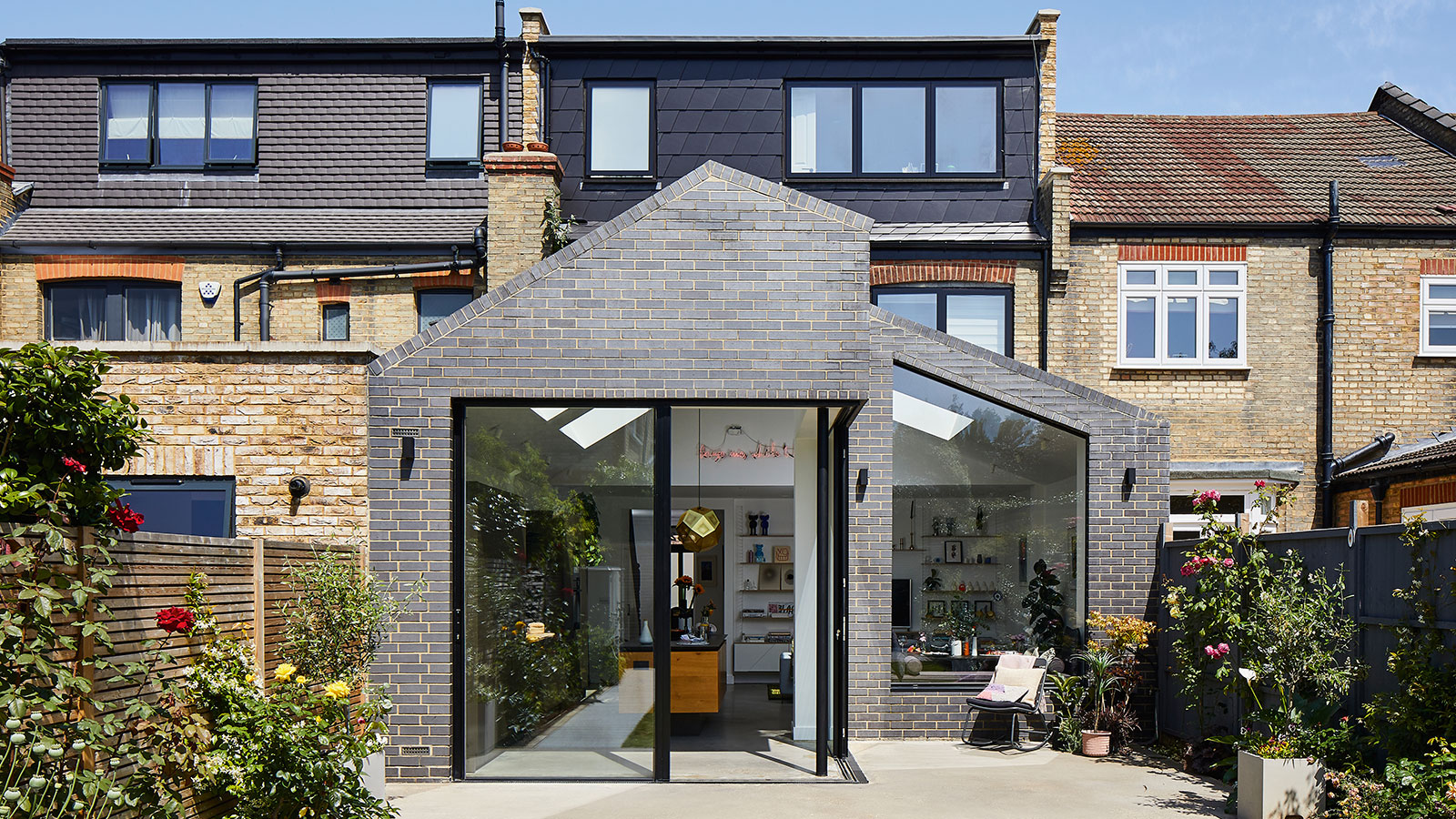Need more living space but don't want to lose storage? Why a half garage conversion might be the solution
Our expert explains what converting only half your garage involves and why it can be a good idea

Bring your dream home to life with expert advice, how to guides and design inspiration. Sign up for our newsletter and get two free tickets to a Homebuilding & Renovating Show near you.
You are now subscribed
Your newsletter sign-up was successful
If you’re feeling the pinch for space but don’t want to lose all your valuable storage, you might want to consider converting just half of your existing garage into a living space rather than the whole lot.
Half garage conversions are a great way to squeeze extra living space out of your existing footprint without completely giving up your garage storage space. For many homeowners, especially those who use a garage for storing bikes and boxes rather than cars, it can be the ideal compromise – you get a bit more space to live in, while still hanging on to a decent chunk of handy garage storage.
There’s also the practical benefits of converting a garage. Extensions are generally more complex than conversions and can sometimes run into planning hurdles or cost more than expected. But if you only need a bit more room – just enough to work from home, or give the kids a play area – a full conversion can feel like overkill. That’s where the half garage conversion comes in: lower cost, more flexibility, and less disruption. However, like most conversion projects, it’s not without its complications.
Pros and cons of a half garage conversion
The main benefit of a half garage conversion is balance. You still get to keep some garage space while gaining extra living space. If your garage is large enough, the result won’t feel cramped either – especially in a wider double garage, where one half can function as a room and the other a garage.
Another big advantage is reduced garage conversion costs. A similar sized home extension can set you back £30,000 to £40,000 or more. A half garage conversion can potentially come in less than half of that, particularly if you don’t need to relocate services or install expensive features like plumbing or a kitchen. It also gives you future flexibility. If your needs change or you decide to sell up, having part of the garage intact could appeal to buyers who still want storage – or even a small workshop or bike shed.
But there are downsides. You’ll need to carefully plan how the two spaces interact and if one half is for noisy hobbies or storage, soundproofing will become important. Space can also be limited as garages are usually 5 to 6 metres long. After converting half, you’ll be left with a room about 2.5 to 3 metres deep – big enough for a study, but tight for anything larger.
A part conversion doesn’t mean you’ll be able to skip garage conversion building regulations either. Even if you’re only converting half, you’ll need to meet the same standards as you would for a full conversion, including insulation, ventilation, and fire safety.
Bring your dream home to life with expert advice, how to guides and design inspiration. Sign up for our newsletter and get two free tickets to a Homebuilding & Renovating Show near you.
Planning considerations
In most cases, you won’t need planning permission as garage conversions are usually covered under permitted development rights – as long as you’re not enlarging the building or making drastic changes to the exterior.
However, if your home is in a conservation area or AONB, or if your council has removed permitted development rights from your property, then you’ll need full planning permission. Similarly, many newer homes have conditions attached to their original planning consent requiring garages to be kept for parking. In these cases, even a half conversion could put you in breach.
If your garage is detached, things get more complicated. Councils are often stricter about detached garages being used as living space, and you might need to prove it’s still ancillary to the main house. It’s therefore essential that you seek planning advice.

Practical considerations
Once you’ve dealt with planning, you’ll need to think carefully about the build. Just like a full conversion, a half garage project needs to meet all the same technical standards, which can throw up a few issues.
Most garages in the UK are built to a much lower spec than habitable rooms. The walls are usually single-skin brick or block, and the floors are uninsulated concrete. That might be fine for storage, but it’s nowhere near warm or comfortable enough for living space. This is where the building regulations come in.
Building regulations applies whether you’re converting the whole garage or just part of it. The key regulations to comply with are structure (Part A), damp proofing (Part C), energy efficiency (Part L), ventilation (Part F), fire safety (Part B), sound insulation (Part E), and services such as electrics and plumbing under (Parts P, G, J). Upgrading and insulating a garage conversion is essential to meet modern thermal performance standards, and fire safety is especially important for attached garages and those partly converted.
To meet Part L, you’ll need to insulate external walls to a U-value of 0.18 W/m²K. This often involves battening out the wall, fitting PIR or mineral wool insulation, and plasterboarding over the top. The floor will also need upgrading, usually with a floating floor system.
In most conversions, the garage door is removed and replaced with a wall and window, but in a half conversion, it might stay. This means you’ll need to build a new internal partition wall between the garage and the room which must be insulated and provide 30 minutes of fire resistance, as garages are classed as high-risk due to the possibility of flammable materials or vehicles.
Access is another issue and if you want to reach the remaining garage space from the living space, you’ll need to install an FD30 fire-rated door, complete with intumescent strips and a door closer.
Noise is also worth considering and if the garage side is used for noisy hobbies such as a workshop, you may want to add acoustic insulation to the partition wall, especially if you’re hoping to use the converted space as a quiet study.
To heat the new room it will need to be connected to the central heating system and have its own radiator, along with heating controls and adequate ventilation like trickle vents or an extractor fan. Exact requirements will depend on use, but for comfort – and to meet regs for indoor air quality, it’s essential that this is done right.
Building regs approval can be obtained via a Building Notice or Full Plans Submission, both requiring inspections and the issue of a completion certificate. Meeting the regs is key as non-compliant conversions can lead to costly delays or legal issues when selling your property. Compliance is covered in more detail in both our garage building regulations and garage conversions building regulations articles.
Half garage conversion costs
Cost is one of the main reasons people opt to covert their garage rather than build an extension. By limiting the conversion to part of the garage, additional savings can be made, especially when compared to building an extension or whole garage conversion ideas.
Expect to pay in the region of £1,000 to £1,200 per square metre, plus VAT for the conversion work. For a small room of about 10m², that puts the total cost somewhere between £9,000 and £15,000, depending on the spec. If you’re creating a simple office or snug with few services, you’ll probably be at the lower end of that range.
To lower costs, you might be tempted to do some of the work yourself. Decorating, basic joinery, and even plaster boarding can all be tackled by confident DIYers. But anything related to electrics, or fire safety must meet building control requirements and will need to be signed off by professionals.
FAQs
Is planning permission needed for a half garage conversion?
Usually not but always so do check. If your home has a condition requiring garage space to be kept for parking, or if permitted development rights have been removed, you may need planning permission.
Does a half garage conversion add value?
It can, especially if you create a home office or extra bedroom. Retaining part of the garage can also be beneficial for buyers who still consider storage as an essential feature.
What if there’s a boiler or consumer unit in the garage?
These must be safely enclosed, with enough ventilation to work safely and access for maintenance.
What if the garage is damp, can it still be converted?
Yes, but the conversion must be properly designed to deal with the damp issues and ensure that any penetrating moisture does not cause long term building defects.
It's worth considering what kind of garage design you want when looking at half garage conversions, especially if you are losing a substantial portion of space that was otherwise used for storage. Ensuring you plan this carefully will mean you avoid making any costly garage conversion mistakes.
Mark Stevenson is a construction professional with almost 35 years’ experience across housebuilding, timber systems manufacturing and bespoke residential development. He is the owner of Elsworth Projects Ltd, a consultancy specialising in the project management of bespoke self-build homes.
Previously Managing Director of Potton and former Chair of NaCSBA and the Structural Timber Association, Mark is widely recognised for his specialist knowledge of timber construction, land finding and appraisal, and the construction of self-build projects.
Alongside his professional career, Mark is a skilled joiner, hands-on renovator and serial self-builder. He regularly shares his knowledge at Homebuilding & Renovating Shows and coaches self-builders.

