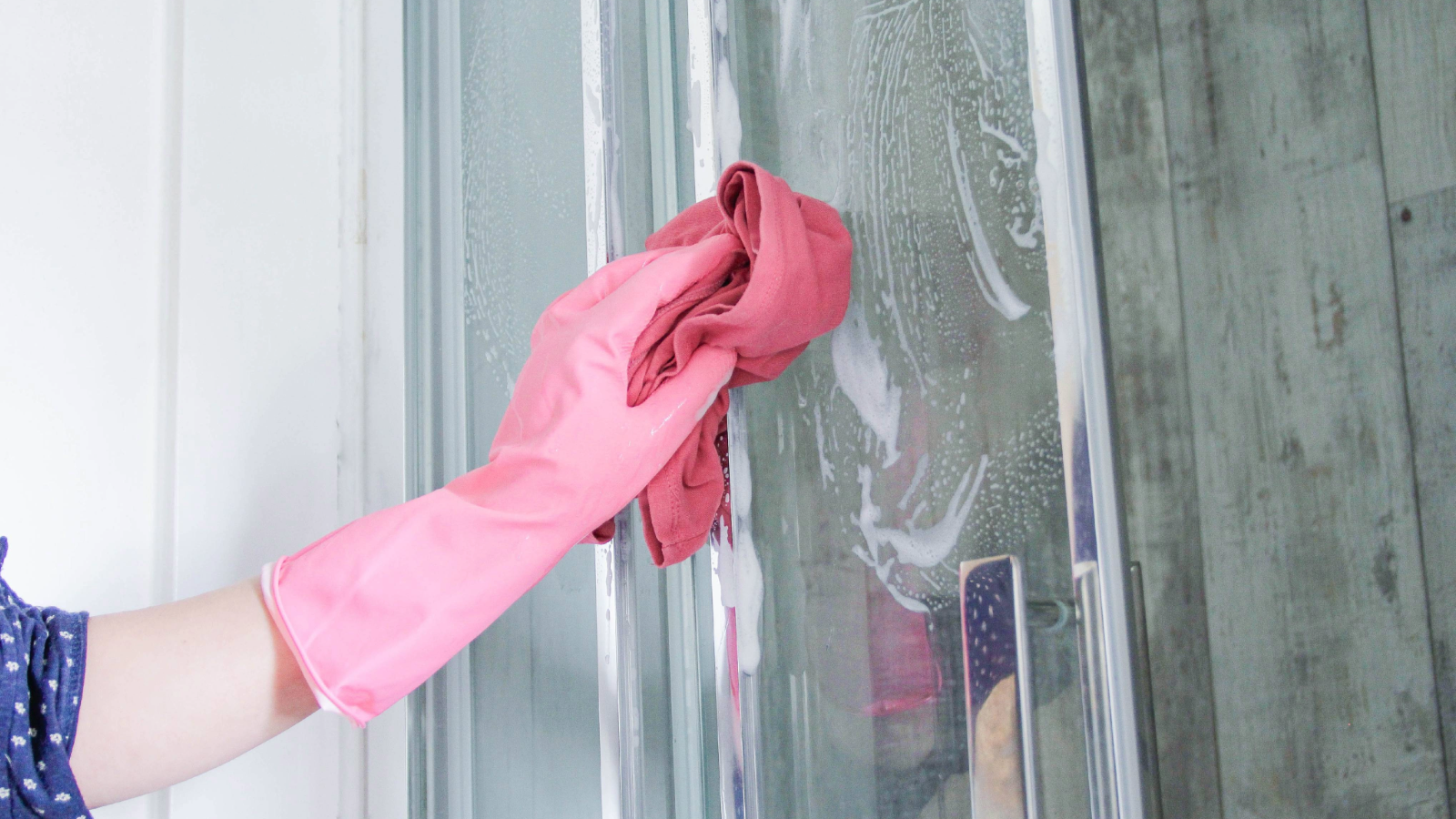Create a cosy, comfy garage conversion bedroom – with no need to extend your home
Expert advice on how to turn your garage into a new bedroom
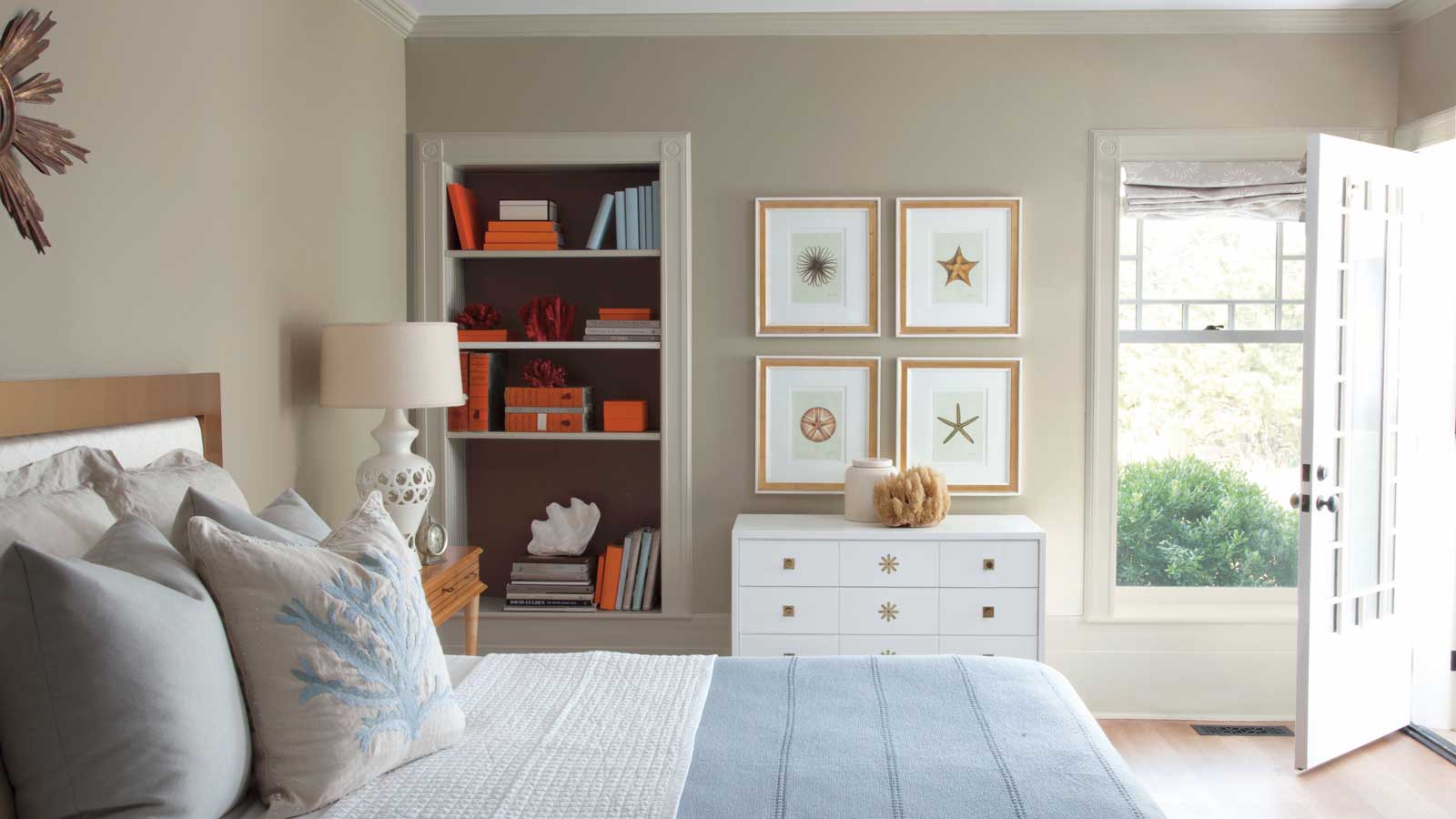
The popularity of the garage conversion bedroom is nothing new, yet, in times where moving house often isn't an option, financially, and building a full-blown extension might not be on the cards, it seems to make more sense than ever.
Garage conversions are one of the best ways to add extra space to a house, using what is already there (but often wasted) as something that will really benefit the homeowners, be that for a quiet home office, a playroom or teenage den in which to contain the inevitable mess, or as utility room.
The need for an extra bedroom is at the root of why many people consider extending or moving house yet the answer could just be lurking in your garage. Here, we explain how to turn this often-wasted area into the bedroom of your dreams.
Is a garage conversion bedroom a good idea?
As a structure that was never originally intended to be used as habitable space, there are obviously alterations and upgrades that need to be made in order to transform a garage into bedroom ideas that are warm and comfortable. That said, this is not usually too complicated.
"Converting a garage into a bedroom is a smart way to add living space and value to your home – especially when designed with comfort and functionality in mind," says Alexandra Hull, MD and principal designer at Back to Front Exterior Design.
If this is a project you are considering, here is the expert advice to follow.

Back to Front Exterior Design are specialists in remodelling ugly houses into beautiful family homes. MD and principal designer Alexandra Hull is the daughter of founders Yolande and George Hesse and grew up on building sites, learning from her parents at a young age. Over the years Alex has been involved in remodelling and refurbishing hundreds of high-end residential properties, undertaken developments and has taken a very hands-on, DIY approach to her own projects.
1. Ensure you find ways to pull in natural light
Many garages will not feature windows, meaning you will need to find ways to ensure your new bedroom space benefits from natural light.
Bring your dream home to life with expert advice, how to guides and design inspiration. Sign up for our newsletter and get two free tickets to a Homebuilding & Renovating Show near you.
"Garages often lack windows, so introducing natural light is key," picks up Alexandra Hull. "Luckily garages tend to have a wide aperture where the garage door once was, so this is a great opportunity – just be mindful of the window proportions so it doesn’t look like an obvious conversion."
If you love the idea of being able to access your garden from your new bedroom, you might also like to consider fitting patio doors, as Farook Member, director and home design expert at QS Supplies suggests.
"If feasible, replace the garage door with glazed walling or French doors to illuminate the room and create an opening to the outside," he says.
And don't miss the opportunity to bring in some light from above either.
"If you have a flat roof, roof lights or sun tunnels can also work wonders and get light into internal rooms like a bathroom," says Alexandra Hull.
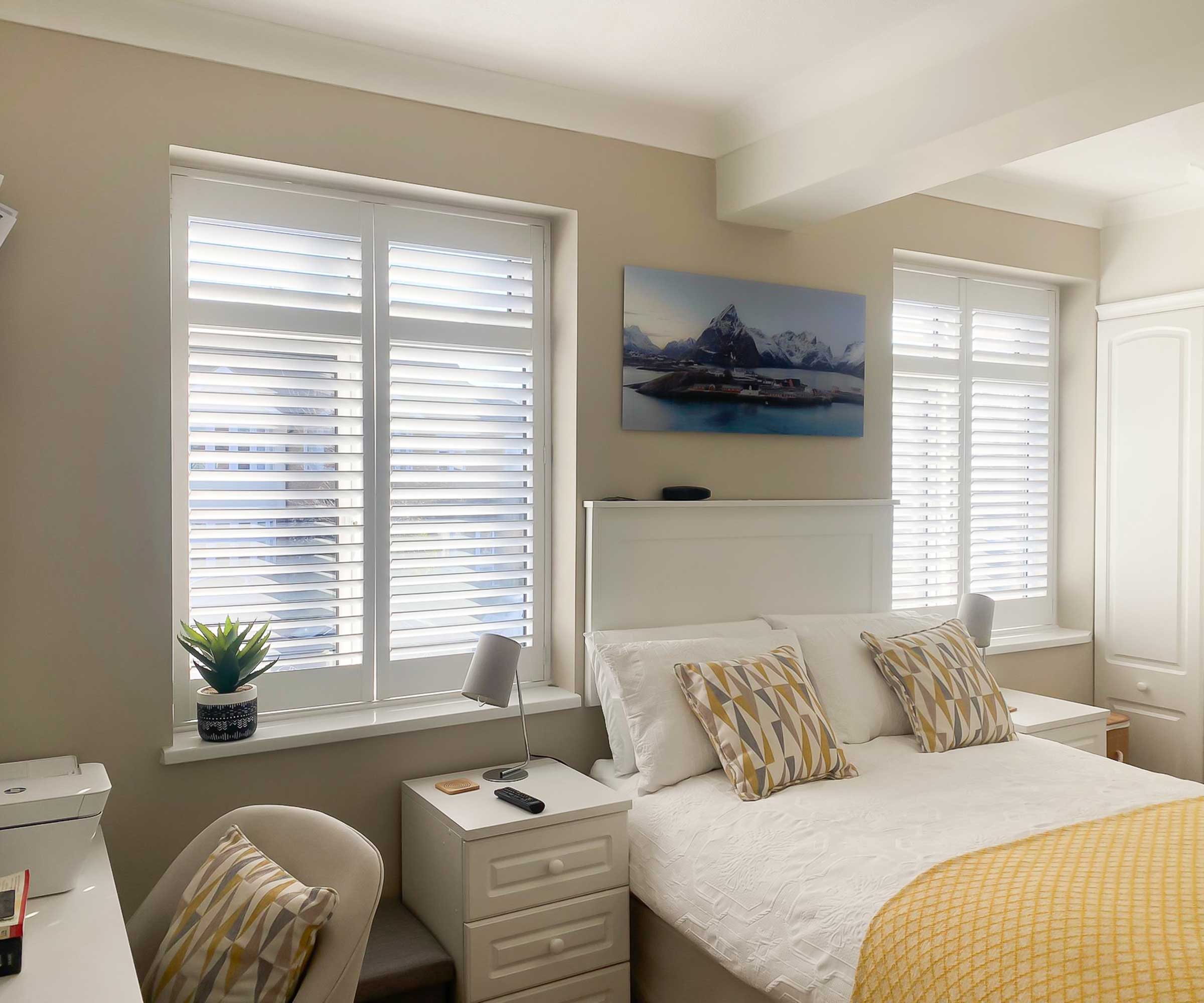

Farook Member is the director of QS Supplies and a seasoned expert in the home improvement and bathroom industry. With over three decades of experience, Farook has been at the forefront of innovation and quality since founding QS Supplies in 1990.
2. Don't forget the need for privacy
While large window ideas and swathes of bifold or sliding doors are obviously a fantastic way of flooding your new bedroom with natural light, don't forget to think about how you will ensure it still feels private.
Garages are often located at the front of a house and if you don't want to find yourself getting dressed in front of anyone who comes calling at your front door, you need to look into methods of shielding your windows without blocking light.
"For privacy, top-down blinds or frosted glazing both offer the best of both worlds," advises Farook Member.
Consider creating an overhang in front of the new window for the converted garage, or fit wooden shutters or curtains in a sheer fabric.
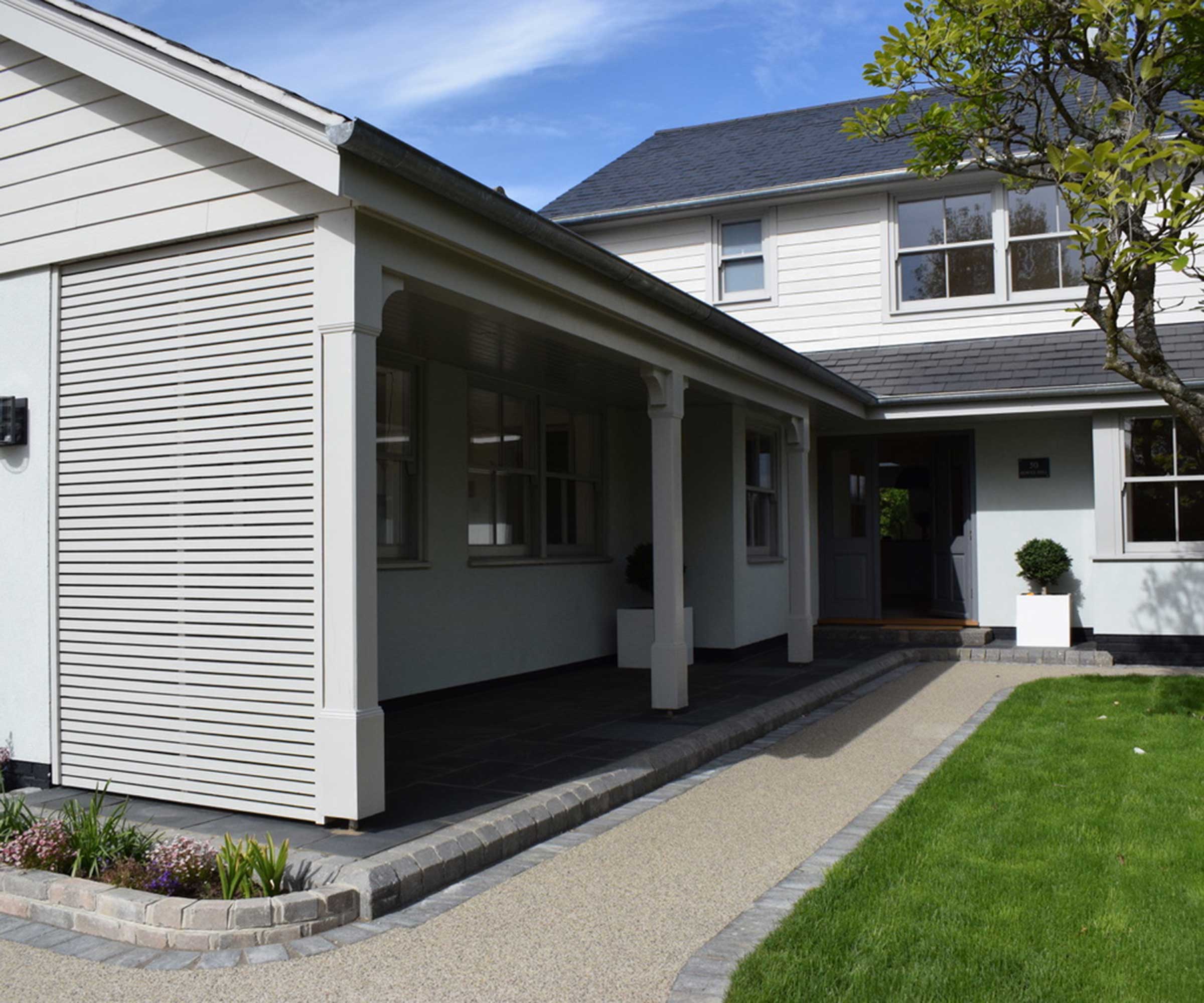
3. Take steps to make the space cosy
In order to function as a bedroom, you need to look into insulating a garage first.
"Garages aren't built for sleeping comfort, so proper insulation is critical," says Alexandra Hull. "To comply with UK Building Regulations, you’ll need to upgrade the floor, walls, and roof to meet current thermal performance standards (Part L).
"This typically means adding insulated plasterboard to the walls and ceiling and rigid insulation beneath a new floor build-up," continues Alexandra. "A building control inspector will assess whether the space meets the required U-values, so it’s best to consult with them early in the design phase to ensure compliance and avoid costly revisions."
4. Make sure the space is heated properly
Insulating a garage conversion is just one step you can take to ensure it feels warm and cosy – you also need to think about the best ways to heat a garage.
"This is critical in a converted garage space, especially if it was not originally designed to be lived in," explains interior designer Anton Liakhov, founder of roomtery. "When heating the space, underfloor heating is the best option for bedrooms as it is discreet and practical."
Of course you could extend your central heating system into the new space and add conventional radiators, but there are alternatives to think about too, which may be less expensive.
"Wall-mounted electric radiators are an excellent substitute," points out Anton. "You could even source a small, modern electric fire to provide an extra warmth and character in the space."
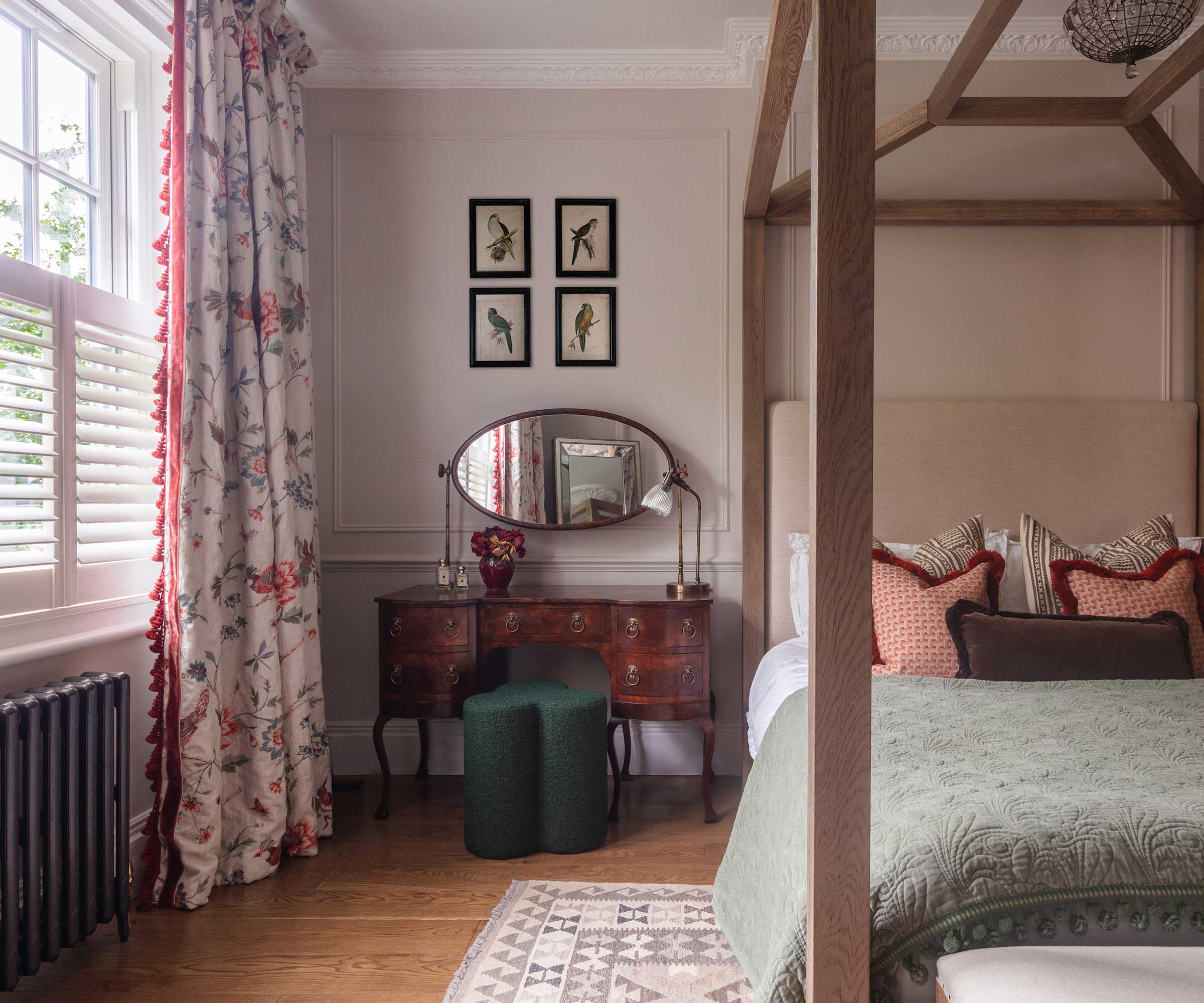

Anton is an interior designer who loves creating spaces that feel both stylish and comfortable. His goal is to design interiors that reflect clients' personalities while also being functional and inviting. Whether it’s a complete home makeover or just refreshing a room, Anton enjoys bringing ideas to life and helping people love where they live.
5. Research the best bedroom flooring options
While selecting the right types of flooring is important whatever you intend on using your garage conversion for, in a space meant for rest and relaxation, extra thought needs to go into selecting something that is both practical and comfortable underfoot. However, before choosing garage conversion flooring, you must first ensure the necessary preparation work has gone into it.
"Garage floors are typically concrete and may be uneven or uninsulated," explains Alexandra Hull. "Start with a good damp-proof membrane, then insulate before laying your chosen flooring. For comfort and warmth, engineered wood, high-quality laminate, or luxury vinyl tile are great options – they’re resilient, stylish and work well over underfloor heating."
"The best choices for garage conversions would be engineered wood or laminate," picks up Anton Liakhov. "They are hardwearing, durable, easy to clean and available in multiple finishes. If you love warmth, luxury vinyl tile would be a great compromise and a budget-friendly option. Carpets will provide the warm feel but will be subject to wear and tear more than wood, so you need to be realistic about floor usage and foot traffic in the room."
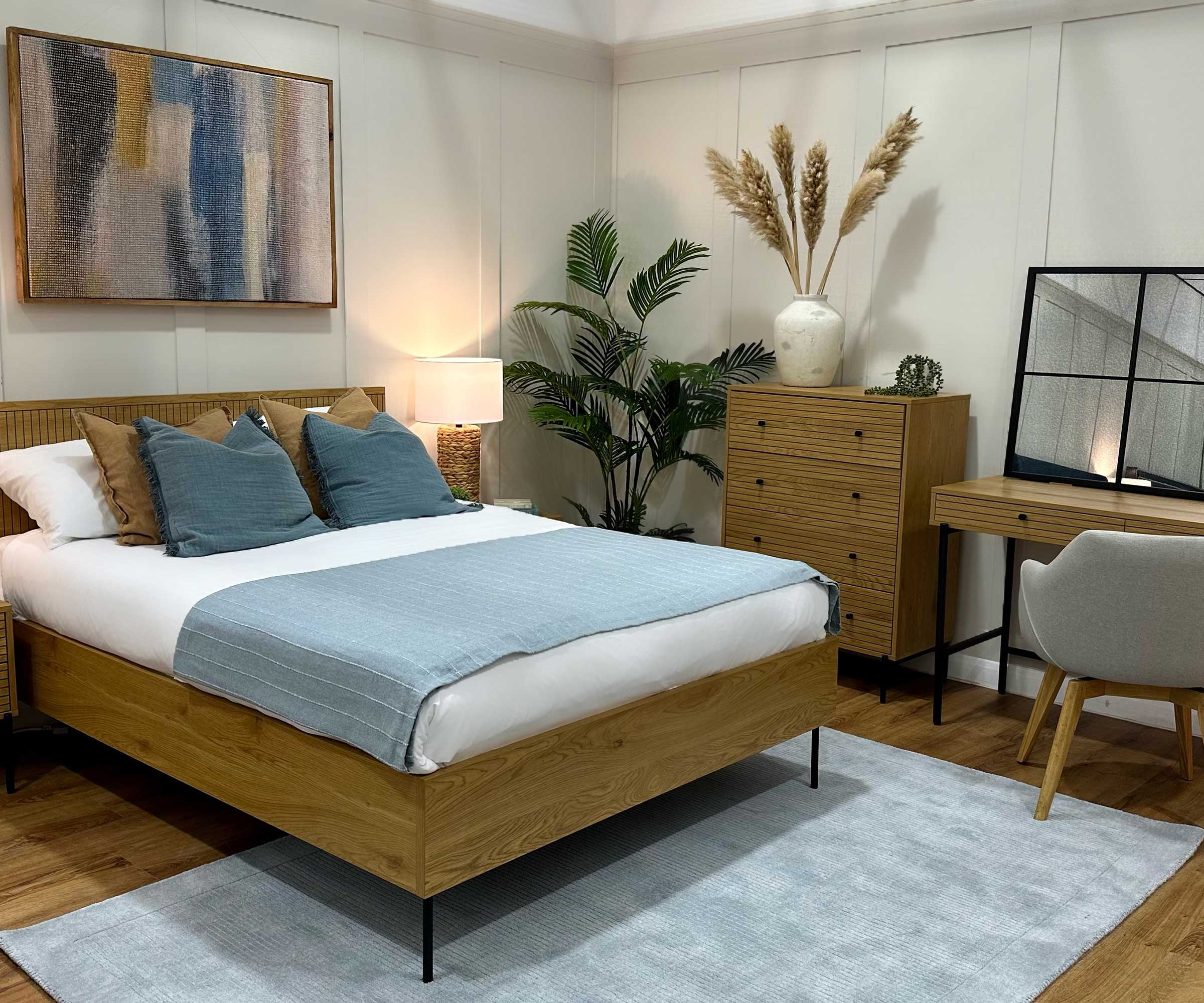
6. Look into incorporating an ensuite
Chances are, your garage conversion bedroom is going to be located on the ground floor (unless you are creating it within the upper section of a two storey extension above the garage). What this means is that, from a practical point of view, it is a good idea to incorporate an ensuite bathroom into your design if you want to avoid traipsing up and down the stairs to use the facilities.
While this will inevitably add to your garage conversion costs, it is well worth doing.
"An ensuite can add real convenience, but it comes with plumbing challenges," explains Alexandra Hull. "Try to locate it near existing water and waste connections – stacking it above or next to existing bathrooms can reduce costs and complexity. Don’t forget to account for ventilation to manage moisture levels either."
"Be sure to include provision for waterproofing, ventilation and potential loss of bedroom space," further explains Farook Member. "Add space-efficient fixtures and sliding doors as necessary to optimise use without compromising comfort."
"Before you get too far into the planning phase, you will need to have a plumber and possibly an electrical engineer on board to help you plan layout," adds Anton Liakhov.
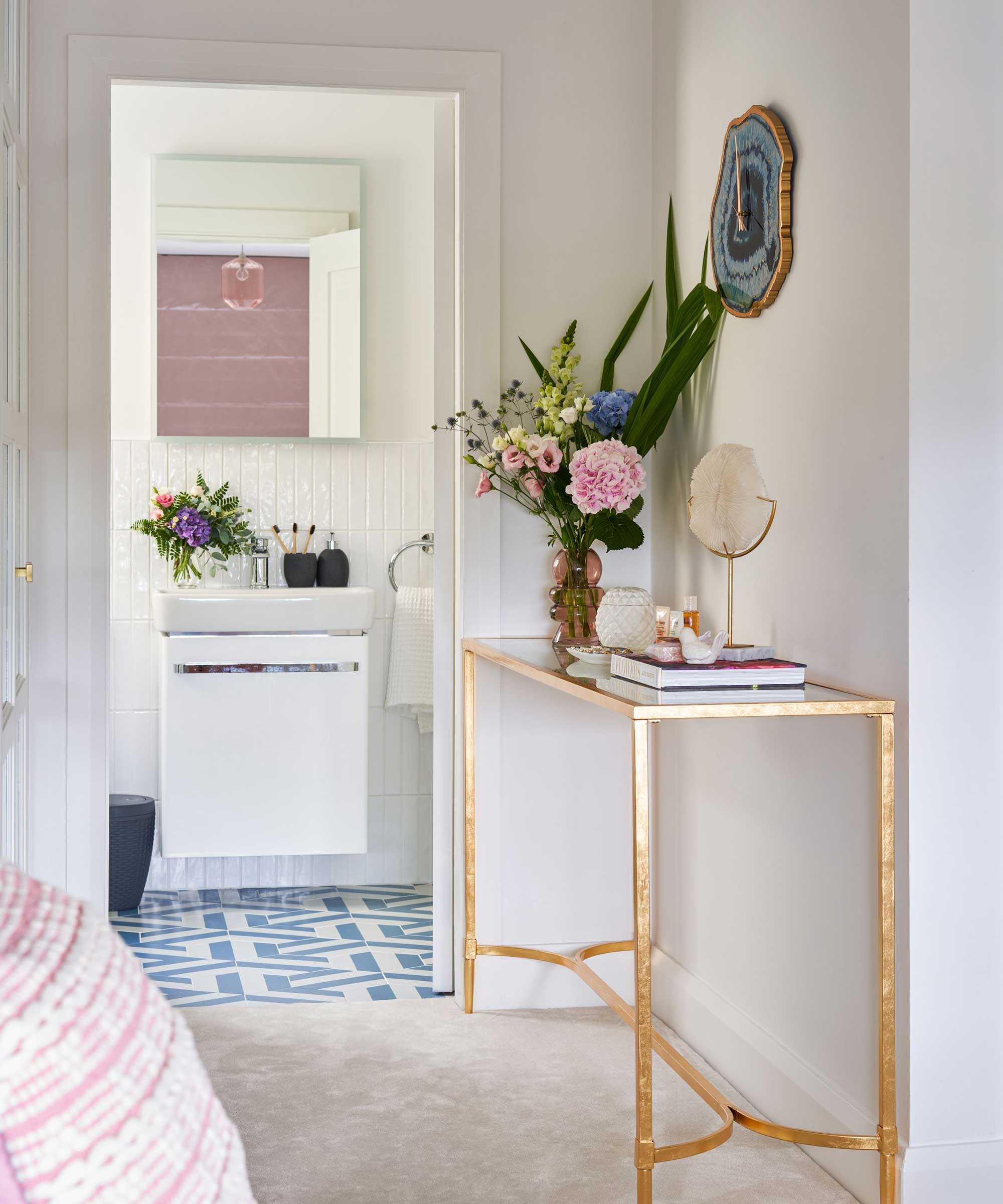
6. Keep the peace with soundproofing measures
If you want your bedroom to feel tranquil and to ensure the hustle and bustle of the rest of the house won't disturb your rest, you need to consider installing some soundproofing and noise control measures.
Using acoustic mineral wool in cavity or stud walls that sit between the old garage and the house will help. On solid walls, building a timber frame to take the insulation and boarding over with acoustic plasterboard is a smart move.
If the garage is a close to a road, consider triple glazing to block out traffic noise too.
7. Don't neglect the finishing touches
And, finally, don't forget to furnish and decorate the space in a way that reflects its role as a room meant for rest, comfort and escape. It isn't just about choosing the best bedroom colours to paint the walls – there are other ways to ensure a cocooning feel too.
"Consider ceiling height – garage ceilings can often be lowered to create a cosier feel or left high to add character," points out Alexandra Hull. "Lighting, both natural and artificial, plays a big role in making the space feel welcoming, so plan a layered scheme from the start."
"It's possible to transform your garage into a bedroom just as cosy and stylish as any other part of your home using the right design elements – soft furnishings, layered lighting, and creative storage all help," concludes Farook Member.
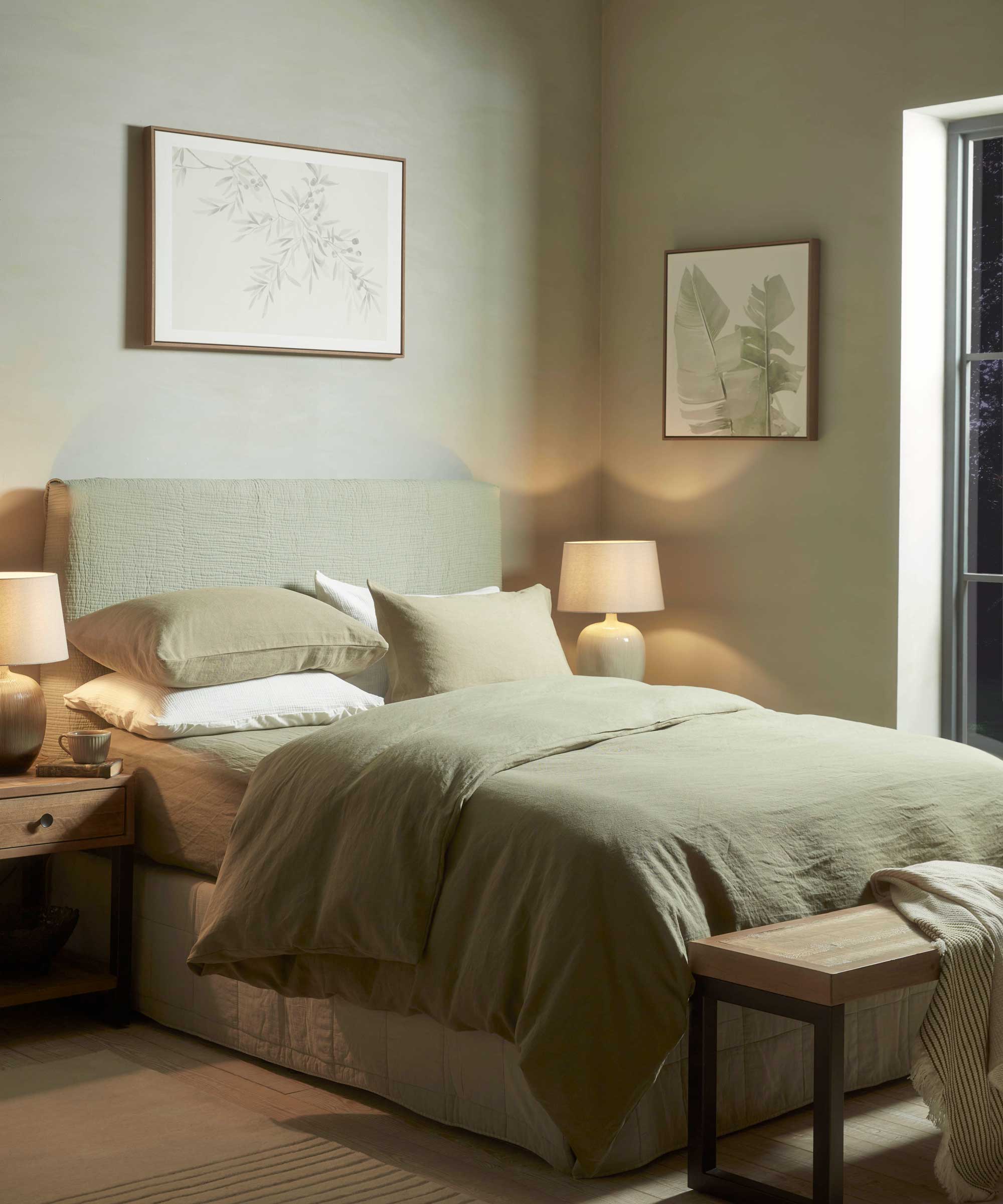
FAQs
Does a garage conversion bedroom add value to a house?
While you may not be intending to sell your home any time soon, you will no doubt be keen to ensure that your new garage conversion ideas add value to your property.
The good news is that, done well, a garage conversion can add between 10-15% to the value of your house.
A garage conversion is just one of the ways to add an extra bedroom without extending. You might also like to consider a loft conversion or look at remodelling your existing spaces.
Natasha was Homebuilding & Renovating’s Associate Content Editor and was a member of the Homebuilding team for over two decades. In her role on Homebuilding & Renovating she imparted her knowledge on a wide range of renovation topics, from window condensation to renovating bathrooms, to removing walls and adding an extension. She continues to write for Homebuilding on these topics, and more. An experienced journalist and renovation expert, she also writes for a number of other homes titles, including Homes & Gardens and Ideal Homes. Over the years Natasha has renovated and carried out a side extension to a Victorian terrace. She is currently living in the rural Edwardian cottage she renovated and extended on a largely DIY basis, living on site for the duration of the project.

