18 clever small bathroom ideas to maximise space
The best small bathroom ideas can make even the most compact of spaces a pleasure to spend time in. From minimum sizes, to creating an illusion of space, our guide is packed full of big ideas
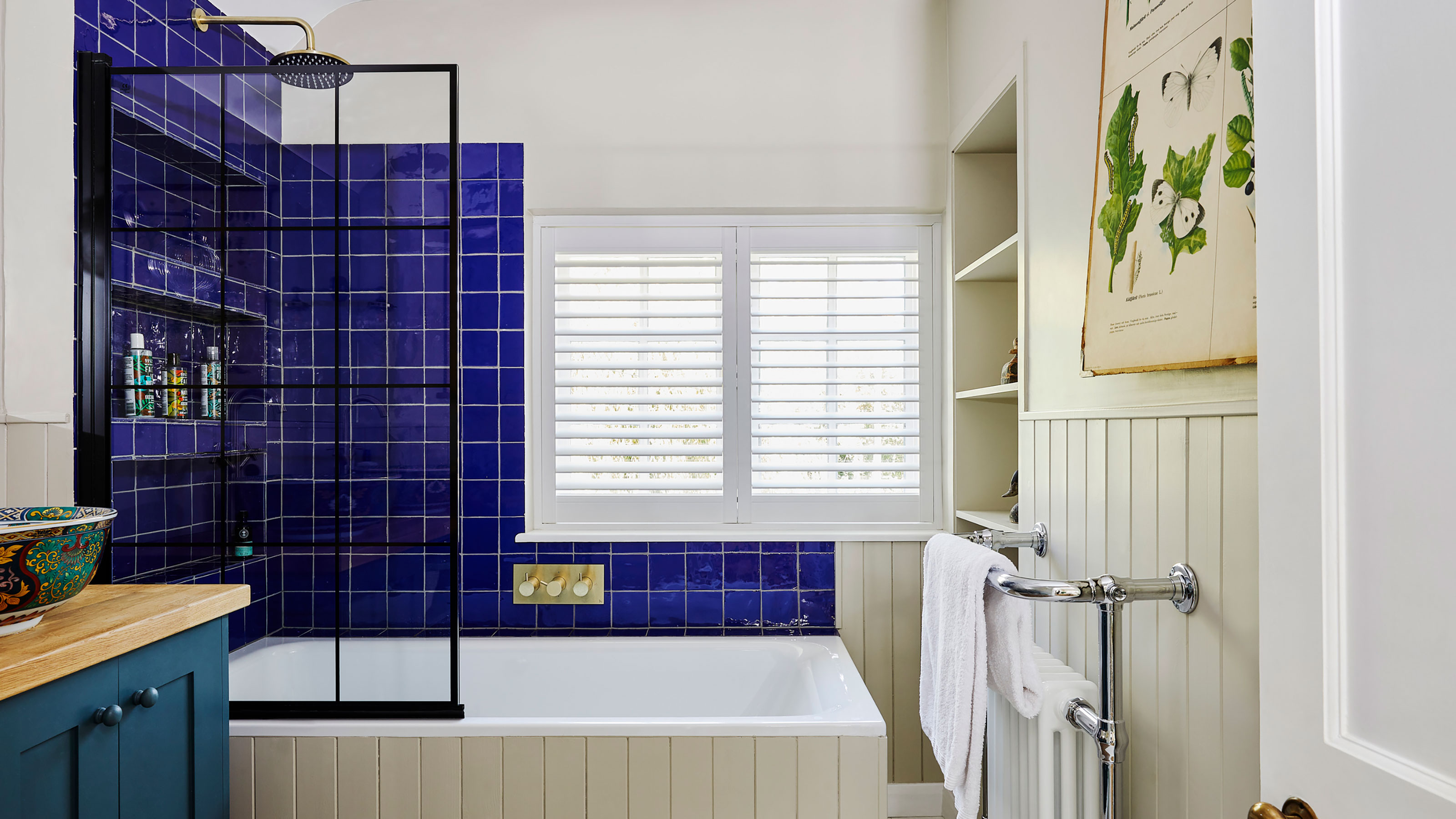
Bring your dream home to life with expert advice, how to guides and design inspiration. Sign up for our newsletter and get two free tickets to a Homebuilding & Renovating Show near you.
You are now subscribed
Your newsletter sign-up was successful
With the right small bathroom ideas, you can make the most out of the smallest rooms in your house.
The best bathroom design ideas take into account that the bathroom is not just a necessity in the home, it has also become a sanctuary — a place to ease tensions of the day with a long soak, or to grab a few minutes of peace and quiet.
It’s also become a room we’re increasingly stamping our personalities on, as we make bolder choices when it comes to colours and finishes.
However, while many of us long for large, boutique style bathrooms, the likes of which fill our social media feeds, not all of us have the available floorspace. As such, good design becomes arguably all the more essential when planning a small bathroom or en suite.
Here, we set out some clever design ideas which could help you make the most of a small bathroom — and ensure it still makes a statement, even if it’s of diminutive proportions.
Finding the right small bathroom ideas for you
Well-considered planning is key to finding the right design for you and to making the most of modestly scaled space. Before coming up with any potential layouts, you should give thought to what you need from your bathroom. Ask yourself the following questions:
- Who will be using the room? Is it an en suite, or a family bathroom that needs to take into account the needs of small children?
- Will you need a bath, or would a shower be sufficient for your needs? Or would you ideally like both?
- How much storage will you need for towels, toiletries and other bathroom essentials?
Once you have answers to these questions, you can begin to think about drawing up a plan and creating a bathroom design.
Bring your dream home to life with expert advice, how to guides and design inspiration. Sign up for our newsletter and get two free tickets to a Homebuilding & Renovating Show near you.
To draw up a plan, measure the internal dimensions of the room, taking doors and windows into account, as well as any features such as sloping ceilings, awkward corners etc. Using graph paper, draw a scaled plan (using a 10:1 ratio).
Finally, don’t forget to consider the direction that doors and windows open, or to mark on heating, ventilation and storage space.
Once you have your floorplan plotted, you can begin to play around with different ideas and locations for sanitaryware.
1. Make built-in storage a priority
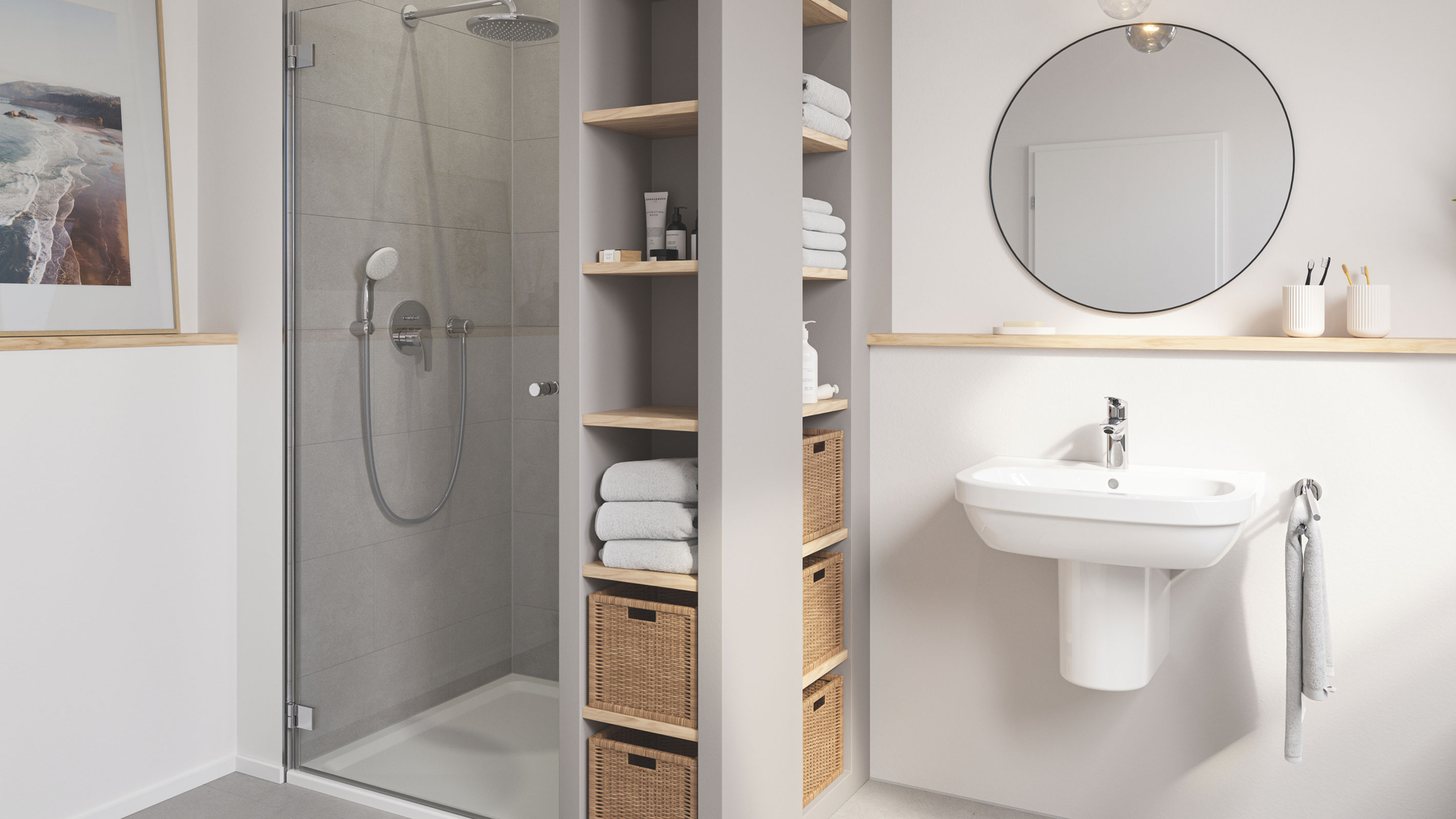
The secret to the success of a small bathroom is to incorporate the very best bathroom storage ideas, providing space to tuck bathroom essentials out of sight.
“Creating a clutter-free, calming space is a must,” says Paul Bailey, leader of product management, LIXIL EMENA and GROHE UK. “In a shower study conducted with YouGov, we found that 43% of us view our bathrooms as a space for wellbeing, relaxation, and recovery, while 58% believe a relaxing shower can alleviate tension and worries.
"Incorporating additional storage and utilising unused space is a great way to get more out of your bathroom and keep it clutter free and organised.”
Here, the wall forming the shower enclosure has been designed to incorporate handy shelving for all kinds of bathroom essentials.
2. Keep wall tiling to a minimum
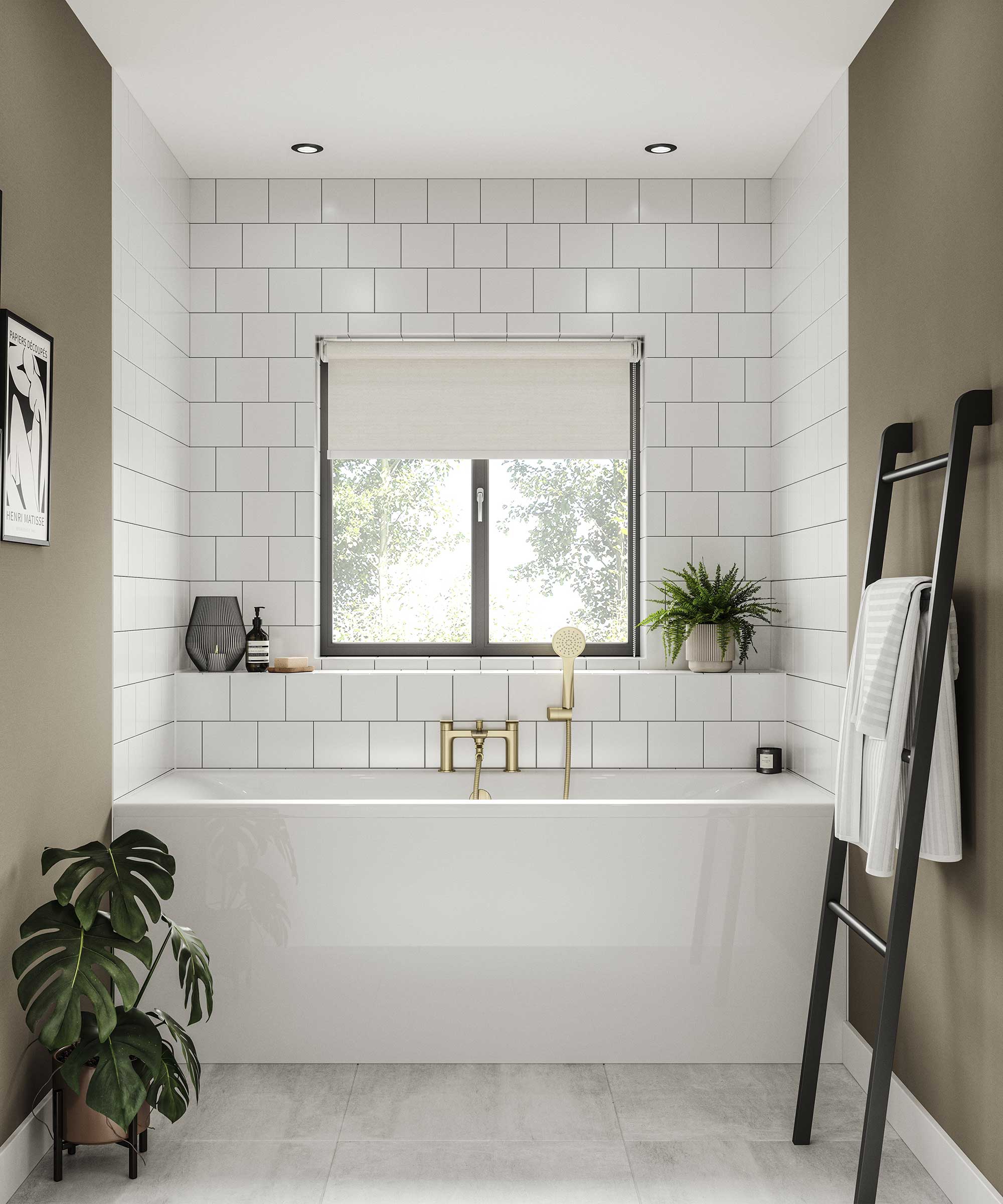
Keeping tiling to a minimum is not only a great way to reduce bathroom renovation costs, but can also bring aesthetic benefits to a small bathroom.
"An entirely tiled room can look smaller, so a balance of larger areas of tiling with painted plaster tends to be better,” explains architect Emily Naylor-Burnett, director of Gruff Ltd.
In this bathroom, tiling has been combined with muted brown walls, which have become a backdrop for prints and a decorative towel ladder. All add interest to this small bathroom.
Painting a bathroom in similar neutrals or muted tones can help to create a relaxing ambience.
3. Keep materials to a minimum
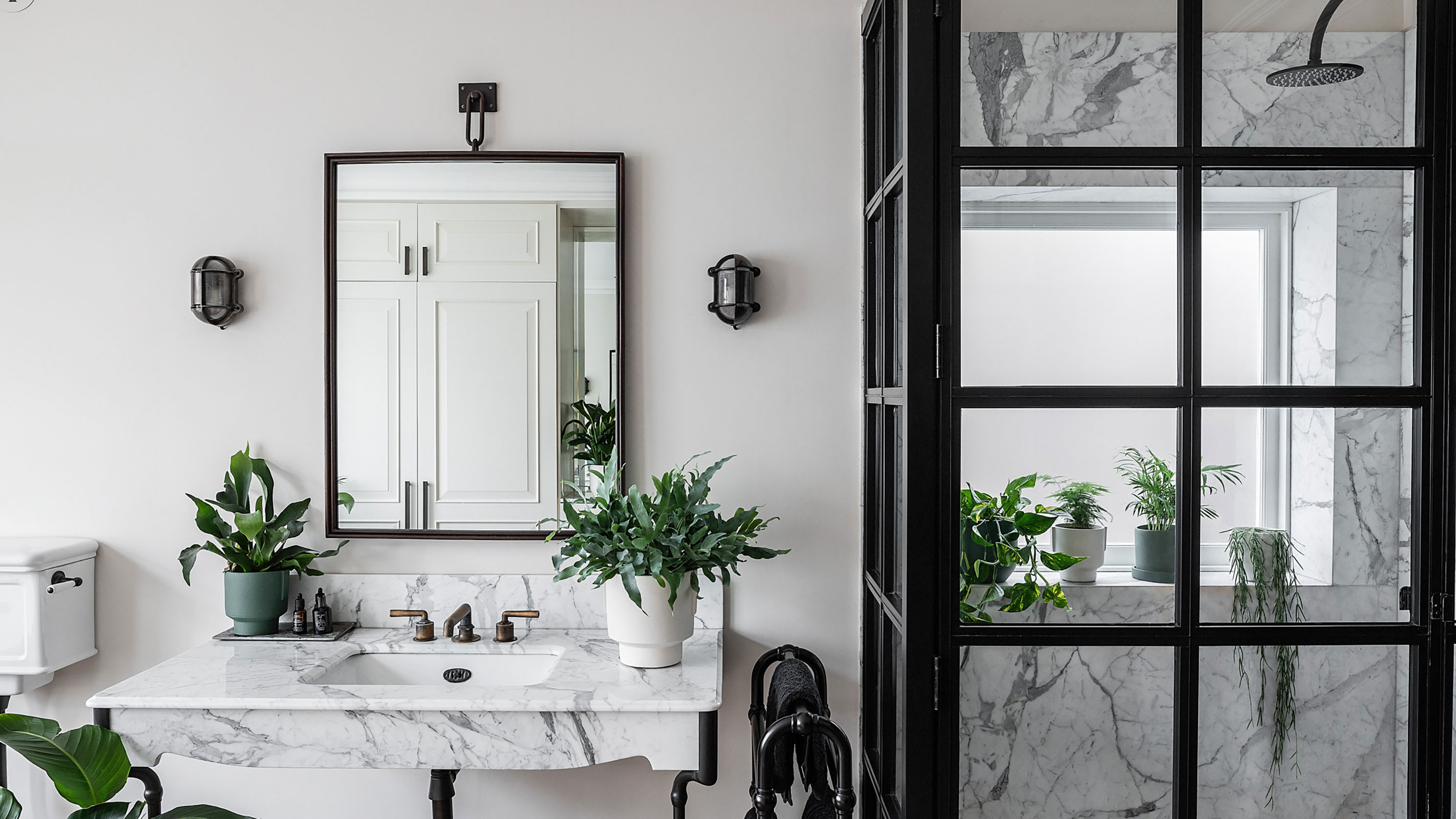
Showing a little restraint when it comes to your material choices for small shower room ideas will ensure the space doesn't feel cluttered — in short, less is more.
Choose just two or three materials to work with. Here, black finishes, used for the heritage-style shower enclosure, mirror and basin stand, have been paired with a fresh yet luxurious marble basin and wall panels.
The selection of humidity-loving plants, from Leaf Envy, complete the look perfectly.
4. Go big on mirrors to create an illusion of space
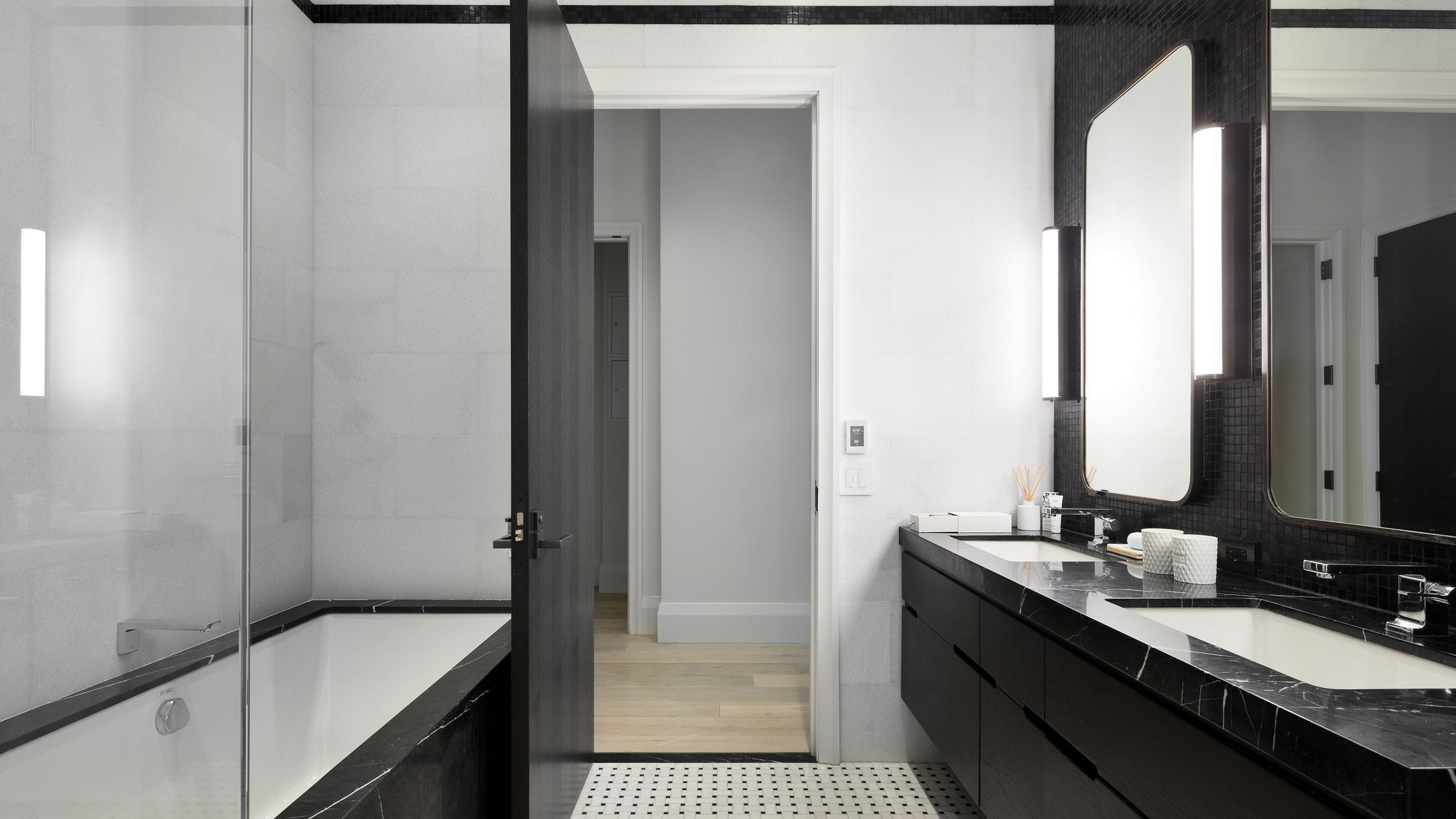
A mirror not only fulfils a functional role, but can help create an illusion of space in a small bathroom; reflecting light around the room and adding visual interest to walls. "Reflecting light is a great way to make a small space feel larger," says Jay O’Neill, Director of Bathroom Mountain. "If you don't have access to enough natural light then try an illuminated mirror."
A cut to size mirror can prove particularly effective in small bathrooms — filling a wall or alcove for a bespoke look.
5. Go neutral for an 'airy' feel
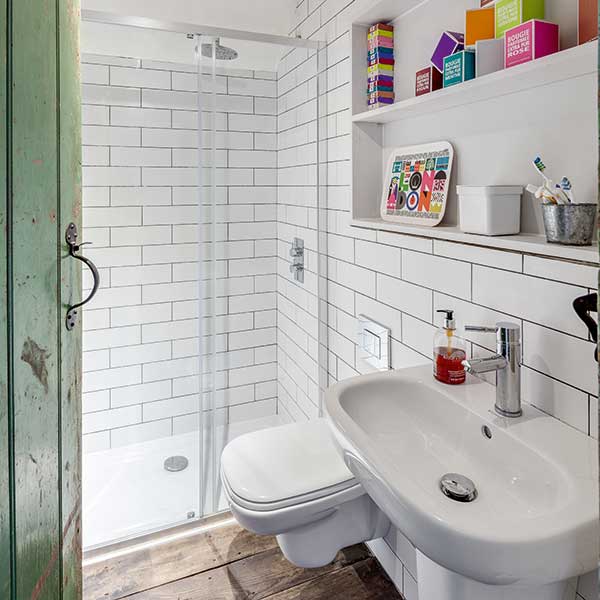
A light, neutral interior scheme can help a small bathroom feel larger. This can work particularly well in rooms which lack natural light. This bathroom, in a renovated cottage, for instance, is positioned at the centre of the floorplan — white metro tiles ensure this space feels light, despite the lack of windows.
A further benefit of this bathroom tile idea for small bathrooms is the cost; white ceramic tiles can be purchased from just under £10/m2.
6. Don't be afraid to be bold in a small space
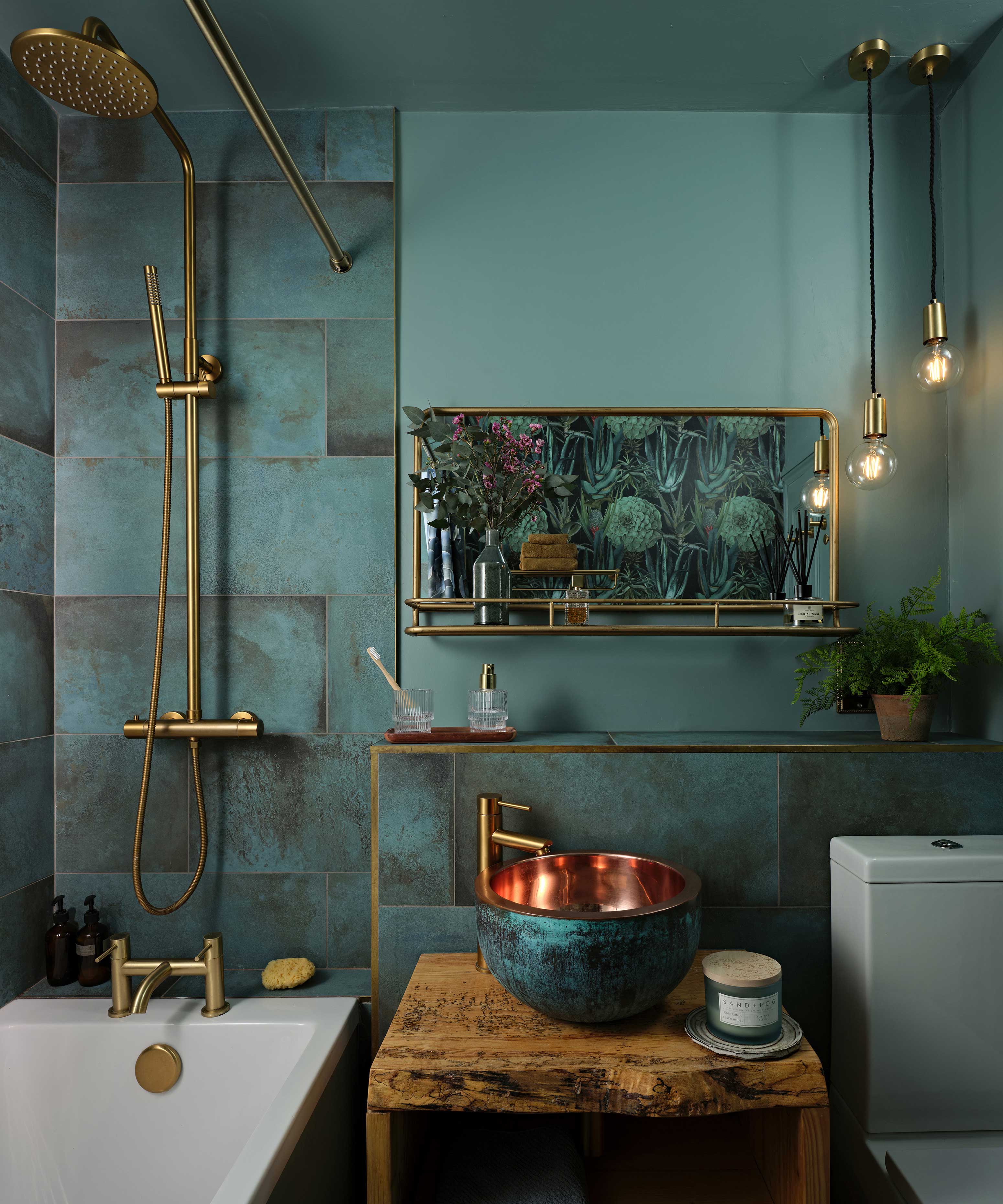
While neutrals can work wonders in a small room, a bold colour or pattern, introduced wisely, can create a real talking point. And more of us are experimenting with bright, bold colours on the walls and floors.
This small bathroom, designed by Anna Rickard Interiors, with statement Sleek Edison Pendants from Industville, is a case in point.
“Bolder, darker hues will not only bring a cocoon-like feeling to the bathroom but will ramp up the character and add serious dramatics,” advises Abbas Youssefi, Director of independent tile specialists Porcelain Superstore.
Bear in mind that different colours can create different effects when recreating this modern bathroom idea in your own home. On walls, cool colours such as pale greens and blues tend to be ‘receding’ – they make a room look larger – whereas warm ‘advancing’ colours, such as red, can create a sense of enclosure.
7. Use a one-wall layout to free up space
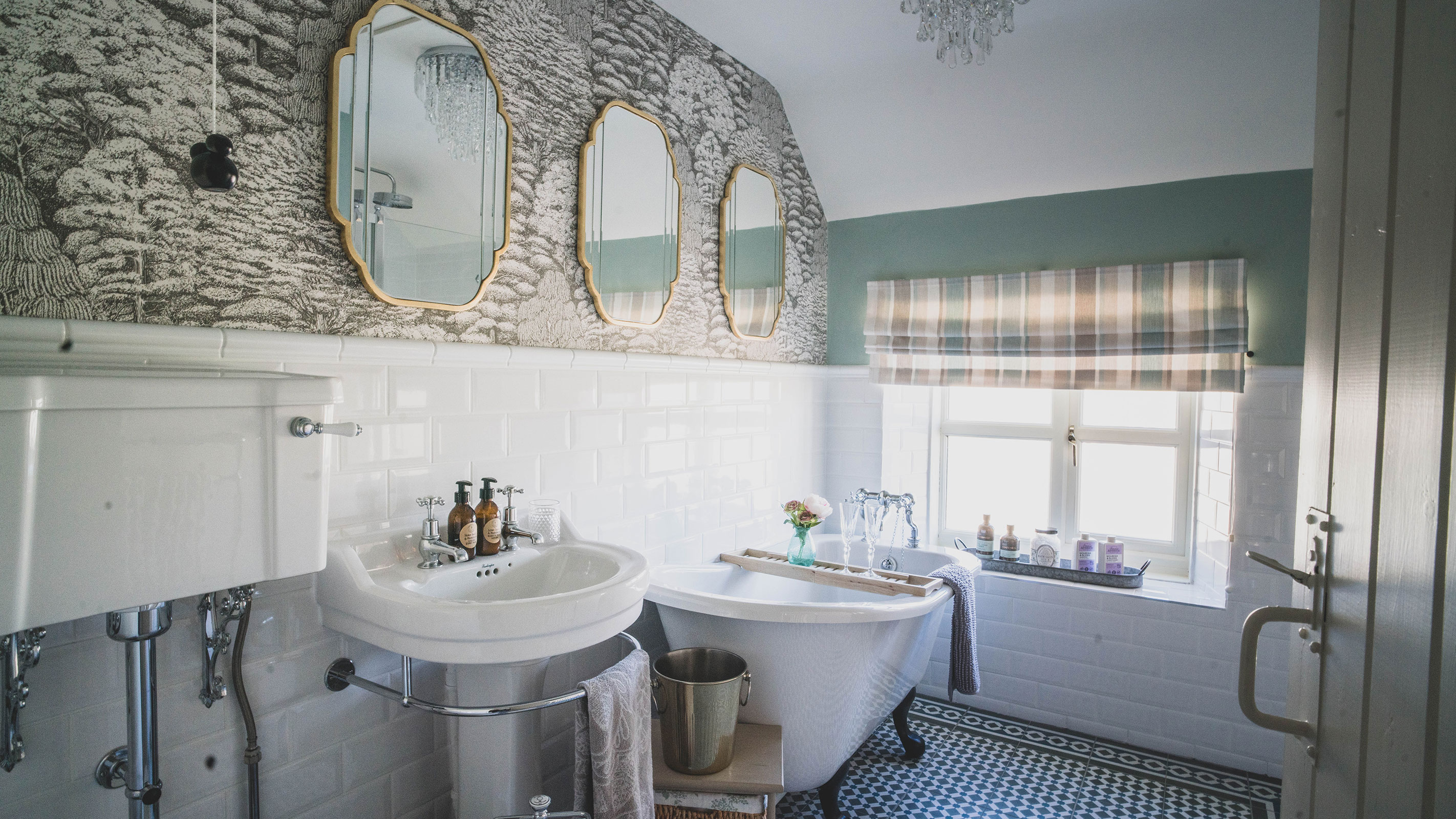
Carefully considering your bathroom layout is key to ensuring you make the best use of the space. Depending on the shape of your room, locating sanitaryware along one wall of the bathroom and retaining the other side for moving around in can be a great idea.
This beautiful, vintage-style bathroom, in The Burrow Escape, has been fitted out with a mid-level toilet, traditional pedestal basin and a rolltop bath, all set along one wall.
8. Create a wet room with a difference
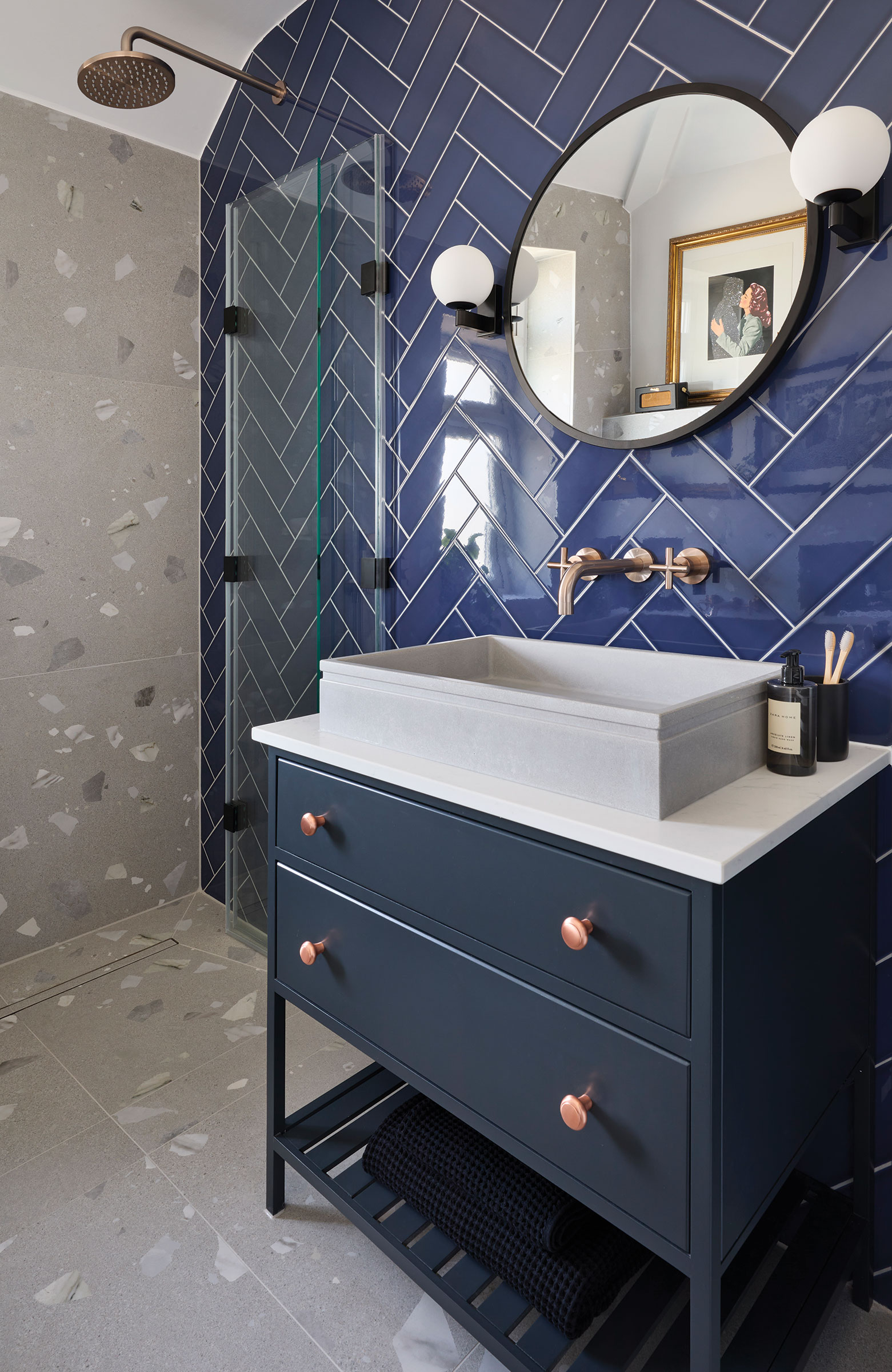
Wet rooms – where the bathroom floor effectively acts as the shower tray and the surrounding walls and floors are tanked (waterproofed) – can be a great solution for small bathroom layouts.
“Wet rooms have grown in prominence as a bathroom trend over the last two years and are a great way of opening up a space to make it feel larger,” begins Barrie Cutchie, design director at BC Designs.
“They free up the need to have bulky shower trays and screens. However, by completely removing the screen element you are going to get water splashes over the rest of your bathroom. One way around this is to invest in folding shower screens which can be doubled back when not required.”
This is a great small wet room idea — the ingenious shower screen folds against the wall when not in use, providing the clearance needed in the room.
“To make sure a bathroom doesn’t feel cramped, allow 30 inches from the front of your toilet to any other products, with 40 inches in front of a bath or shower. You’ll need at least 4 inches either side of a bath to make sure you can maintain it and clean around it,” advises Barrie.
9. Introduce light from above
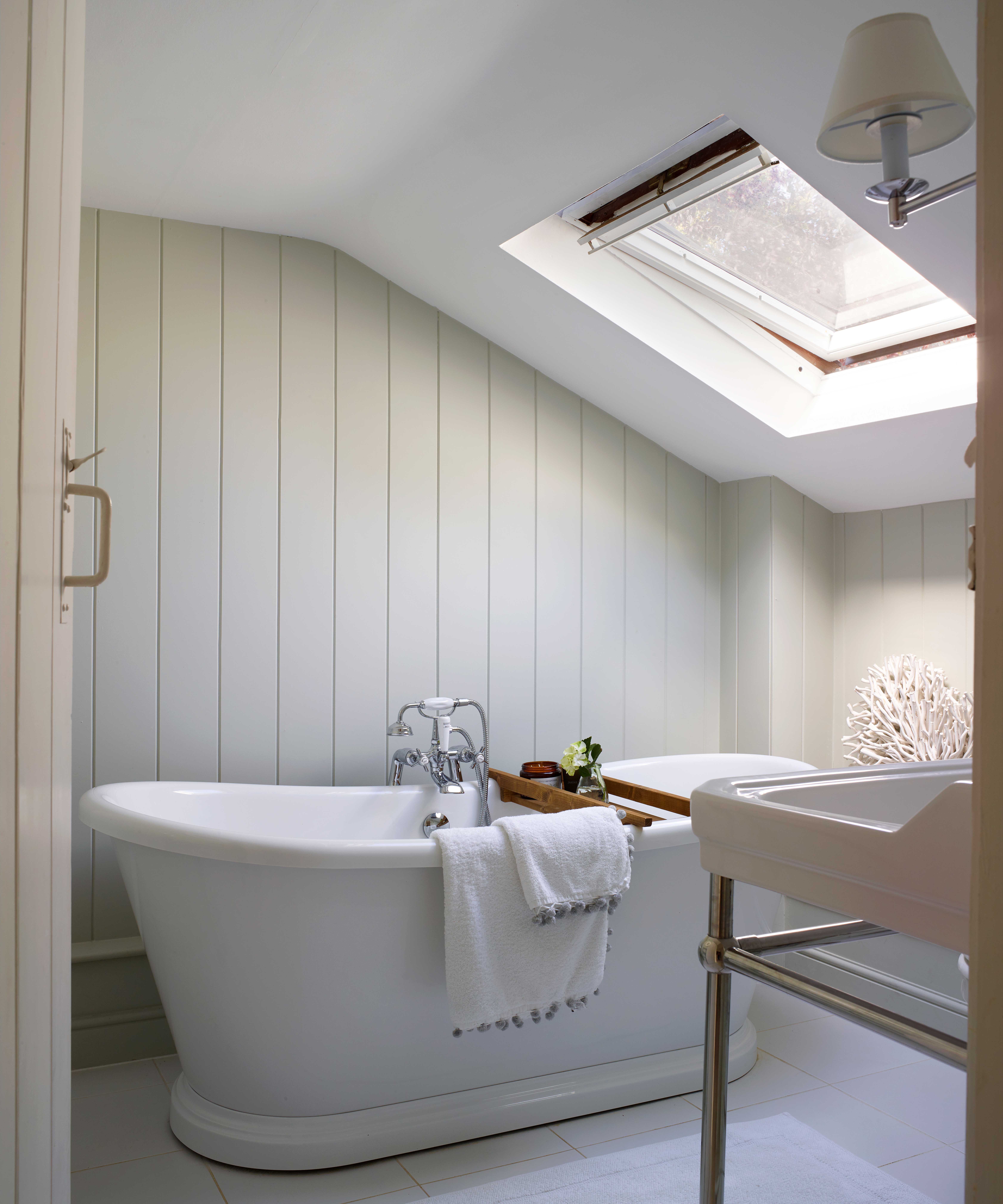
The centre of the floorplan is often a good place to plan in bathrooms — allowing living spaces and bedrooms, for instance, where we spend more time, to enjoy the best of the views and natural light. However, small bathrooms without windows can subsequently feel claustrophobic.
The solution? A high-level internal window is a clever bathroom window idea and a means of stealing light from other areas of the home, without compromising on privacy or usable wall space.
Alternatively, for bathrooms in loft conversions or extensions, consider adding a rooflight, as shown here. Rooflights introduce as much as 30% more natural light than vertical windows.
10. Match wall and floor tiles for a seamless look
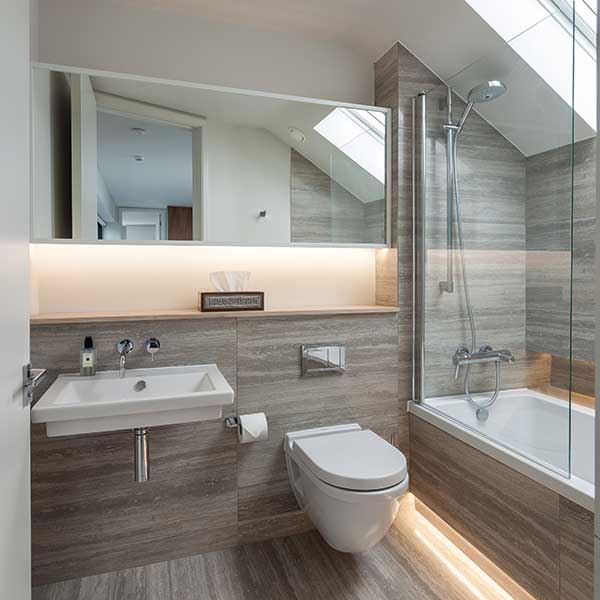
Opting for the same tile on the walls and floor is a great bathroom flooring idea which can help make a small room appear larger. "Using the same tiles on the walls and the floor will enhance the feeling of space by creating a continuous look," explains Jo Oliver, Director, The Stone & Ceramic Warehouse.
The clever use of LED lighting, mirrors and wall-hung sanitaryware all combine to make this a bathroom scheme, within a self built home, a masterclass in small bathroom design.
11. Opt for wall-hung sanitaryware
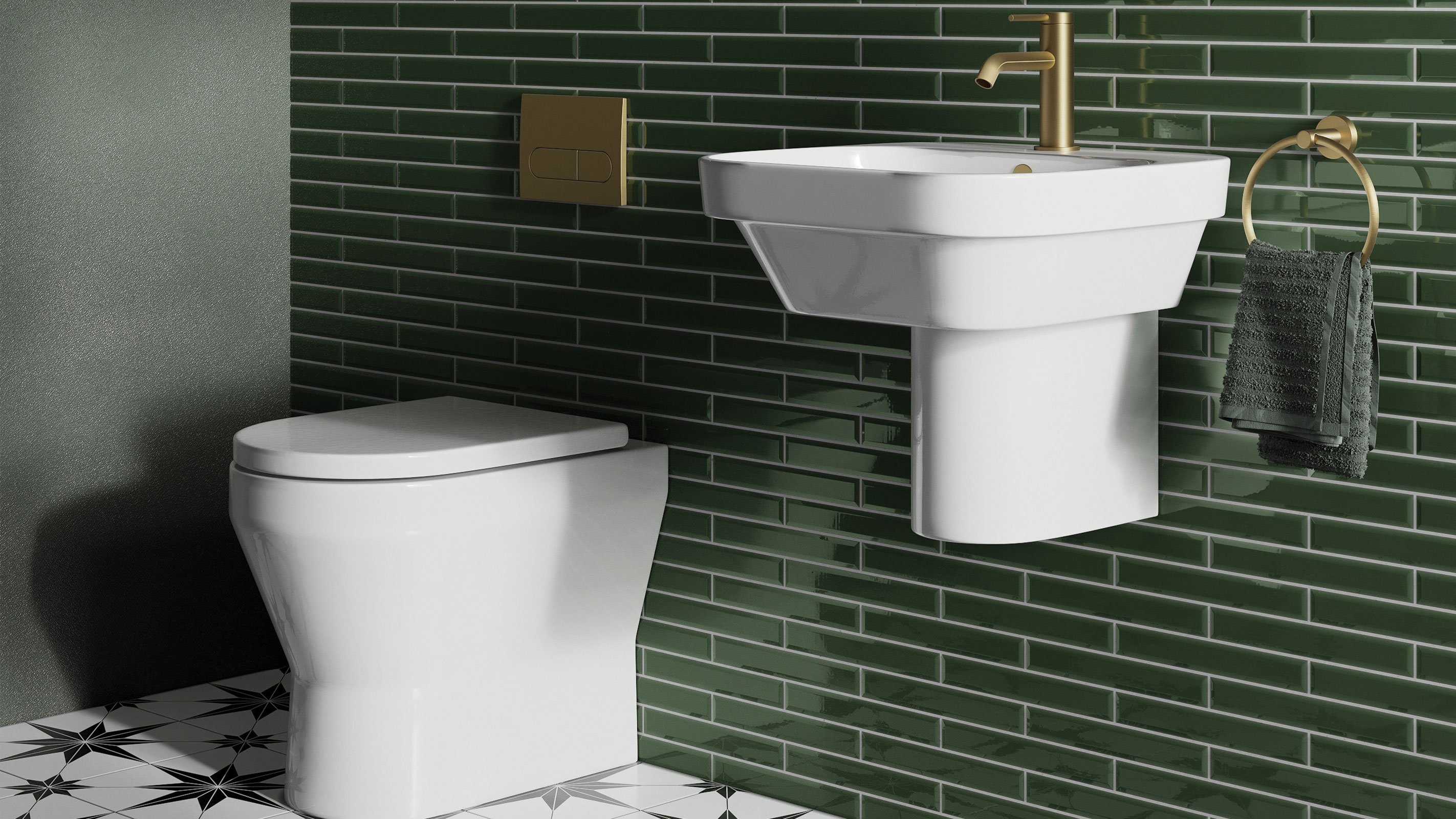
Back to wall toilets and basins offer a streamlined look in small bathrooms, as compared with their closed-coupled and pedestal counterparts.
“They are stylish, minimalistic, and extremely convenient for smaller spaces. They not only look incredibly slick but give an illusion of there being no cistern at all," advises Fabrizio Costingo, Product Designer at luxury bathroom retailer Lusso Stone.
There’s typically more work involved when it comes to installation. A stud wall is usually constructed to ‘box in’ the cistern and associated plumbing. If the toilet is wall hung, the framework will have to be concealed, too.
12. Choose a space-saving door in a small bathroom
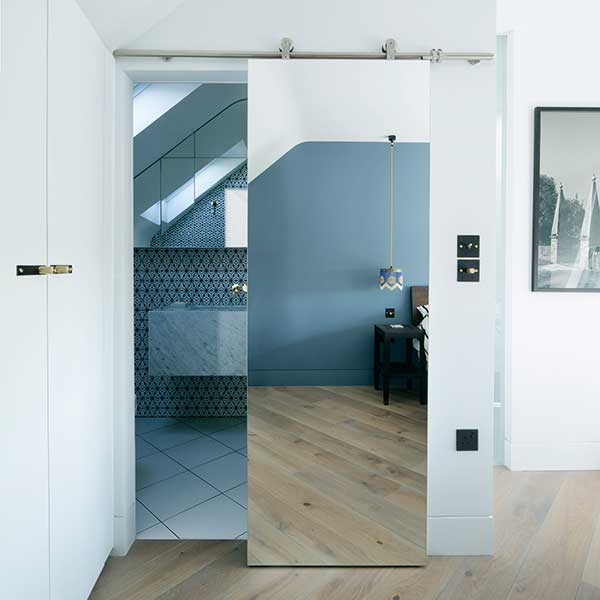
The configuration of your bathroom door can impact usable floor space. As such, sliding doors and pocket doors can be space-saving solutions.
A pocket door (in basic terms, a door which slides out of view into a cavity in the adjacent wall) is often best incorporated when building bathroom walls from scratch.
Sliding doors offer a good retrofit solution. The trick is to choose a runner which complements your interior scheme — and importantly, supports the weight of your chosen door.
13. Opt for an-extra deep bath
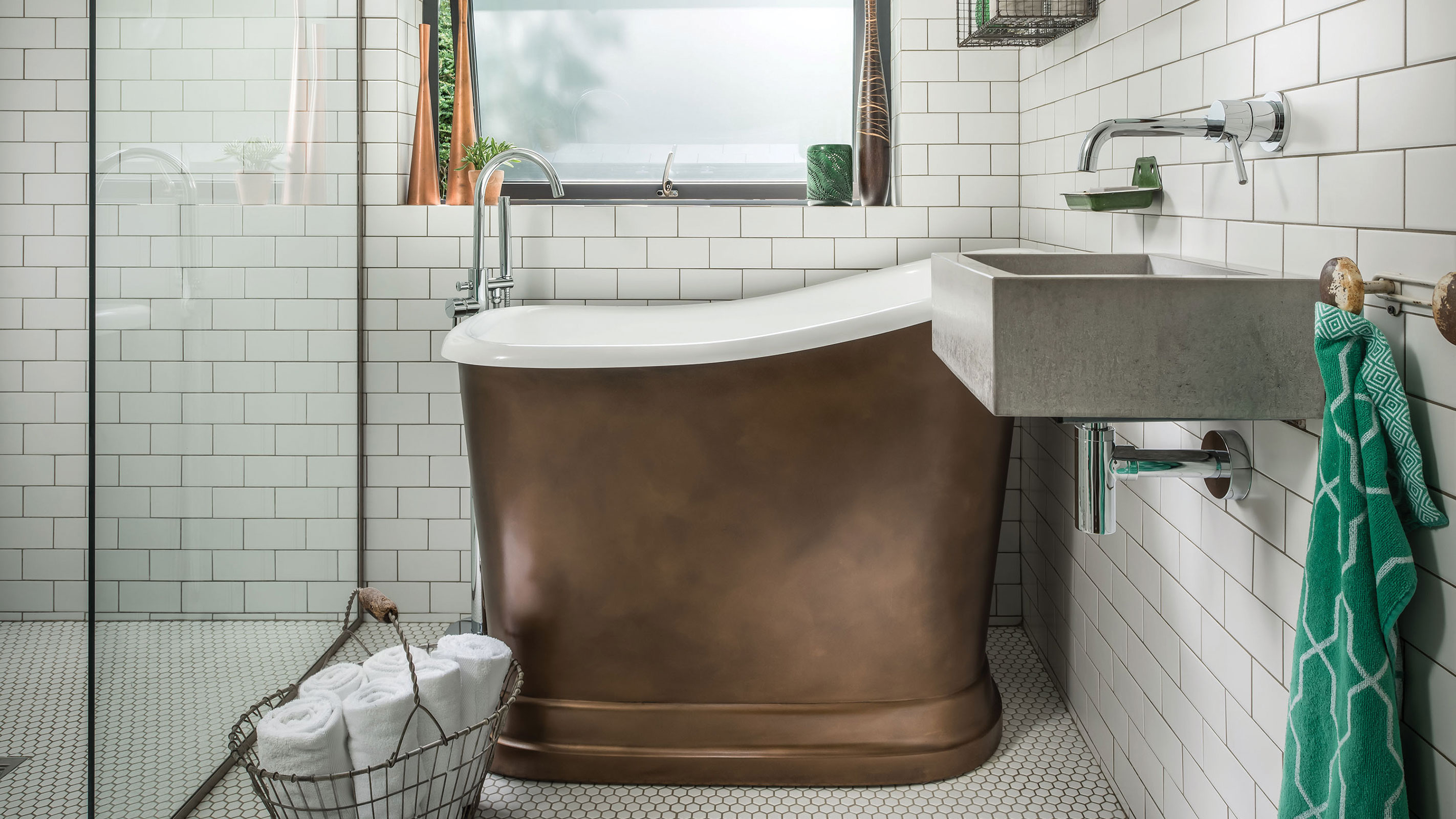
A small bathroom shouldn’t necessarily mean you should shy away from including a bath in your plans. While the standard length of a bath is 1,700mm, there are smaller sizes available — and even models as small as 1,200mm.
One approach is to opt for a deep bath. For instance, this deep freestanding bath, the Tubby Torre Plinth Bath from The Albion Bath Co., provided a solution where both bath and separate shower were desired.
“With a smaller bathroom, the trick is to maximise the visible area of the floor, so use a freestanding bath on feet or a plinth,” advises Phil Etherden, MD of The Albion Bath Co.
“If possible, position your bath so it’s the first piece seen when you open the door. Conversely, position the toilet in a discreet area but give thought to the soil pipe routing.”
14. Make the most of wasted corners
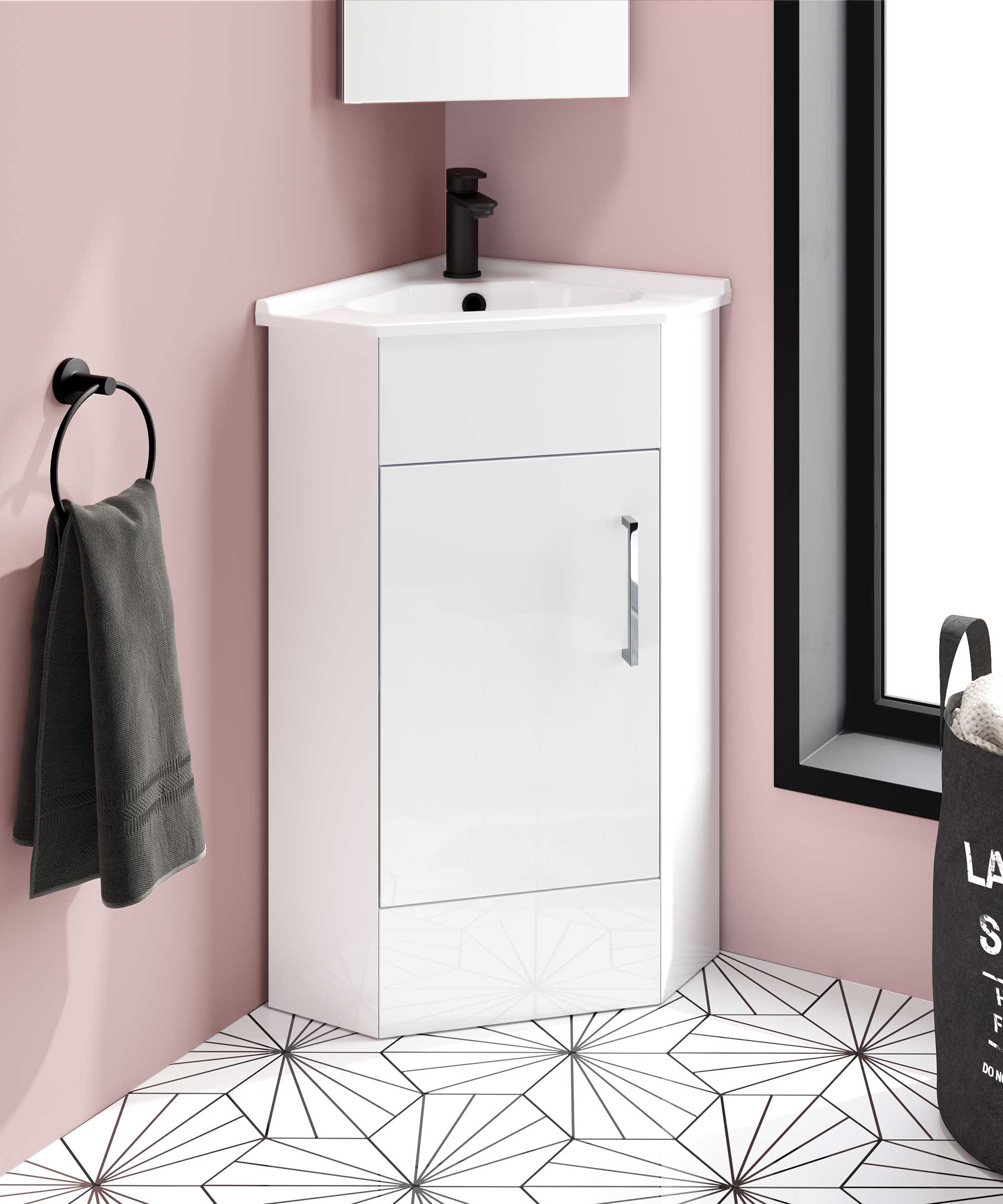
In small bathrooms, where every inch of floorspace counts, corners can present an opportunity for storage or for the placement of sanitaryware.
Corner basins have, excuse the pun, quite literally turned a corner, and are now available in a wealth of styles, colours and finishes to match your bathroom scheme. They often provide more storage and usable basin space as compared to slimline vanity units.
"The corners of a room are often left unused due to their shape, but by choosing products that are specifically designed for the purpose, you can maximise the space," agrees Jay O’Neill, Director of Bathroom Mountain.
15. Don't overlook the details in small bathrooms
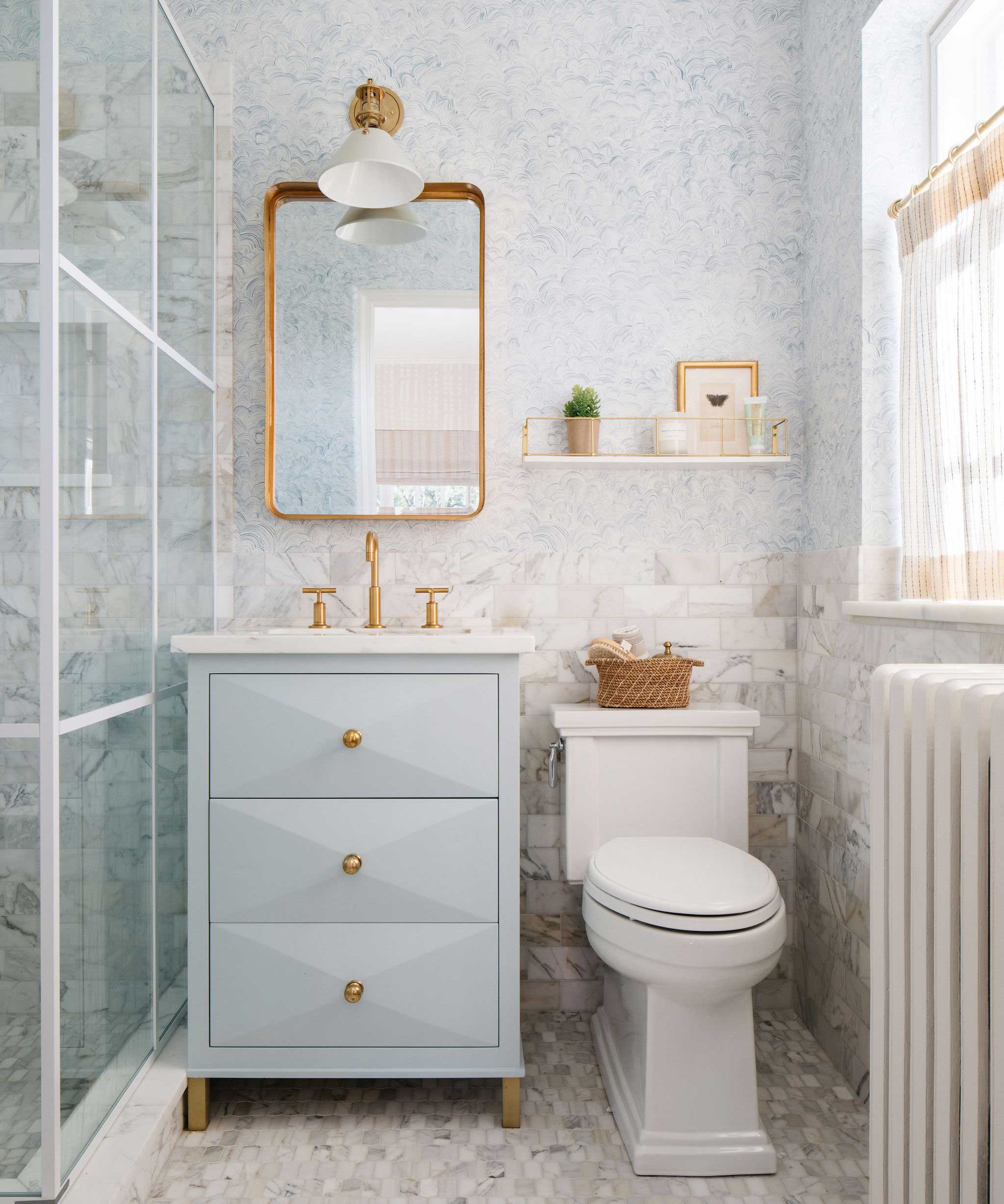
The finer details can make a big impact in a small bathroom. In this bathroom, designed by Kate Marker Interiors, the brass vanity unit handles (the Cotswold Ball Knob in polished brass unlacquered finish from Armac Martin) are paired with brass taps, a mirror and wall light — bringing wow-factor despite the small dimensions of this room.
Brass is one of the biggest bathroom trends at present. "Try choosing copper or pewter lighting designs to create a relaxed, cosy environment. Brass designs work really well with dark bathrooms, which have become very popular recently as the brass really stands out against dark tiles," explains Marketa Rypacek, managing director of Industville.
The lesson: consider these smaller details alongside the bigger ticket items such as the sanitaryware to create a cohesive look.
16. Make a statement with minimalist frames
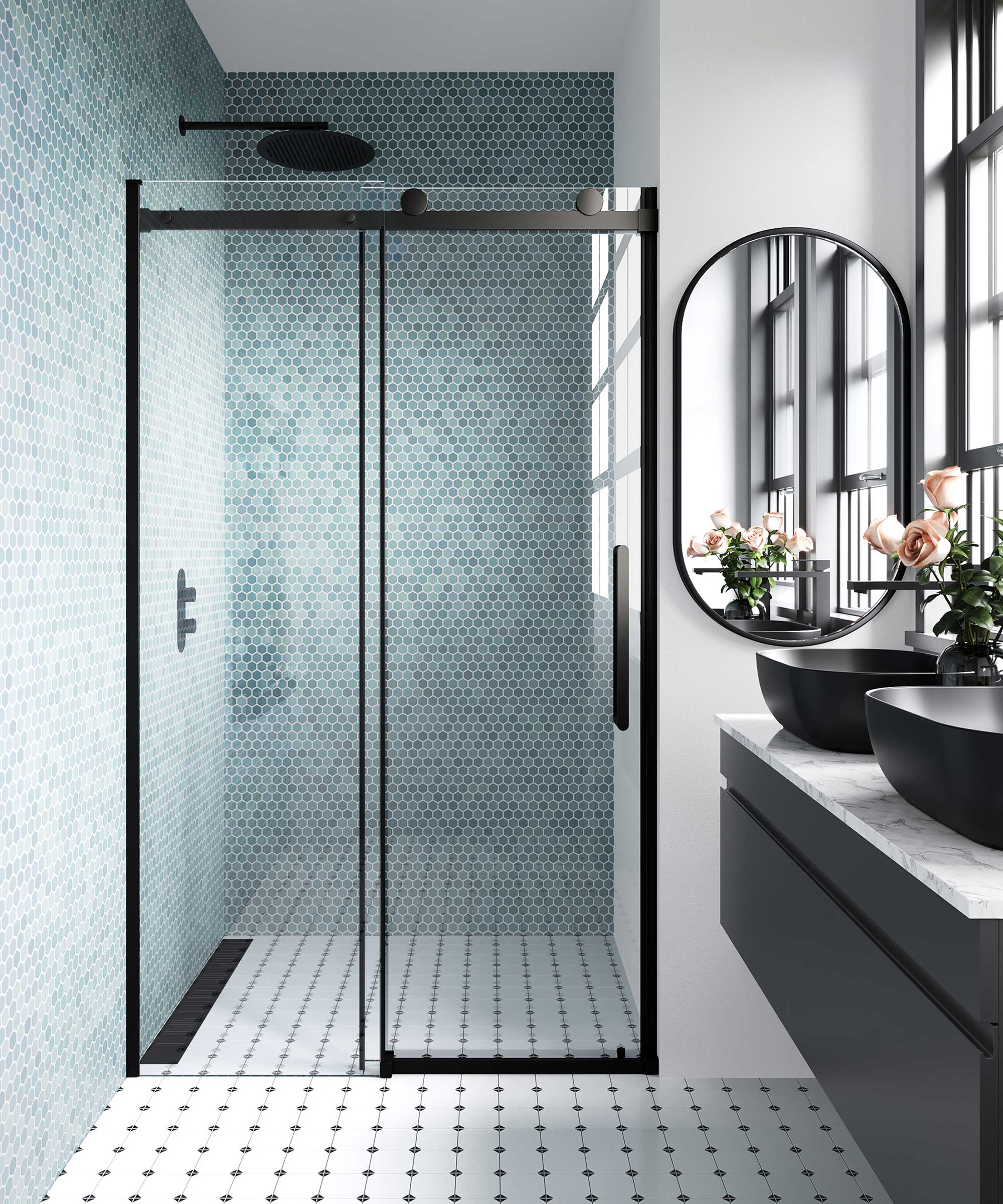
Frameless shower panels and streamline shower enclosures with minimal framing – like this Oslo Matt Black Premium Easy Clean shower enclosure from Bathroom Mountain – can benefit small rooms.
“A great way of adding to the feeling of space in a bathroom is to use a glass panel. A clear glass shower screen or panel will reflect light effectively and will open up the space, allowing you to see the whole bathroom without any barrier, instantly making it feel larger,” explains Jo Oliver, director of The Stone & Ceramic Warehouse.
17. Build in alcoves for extra storage
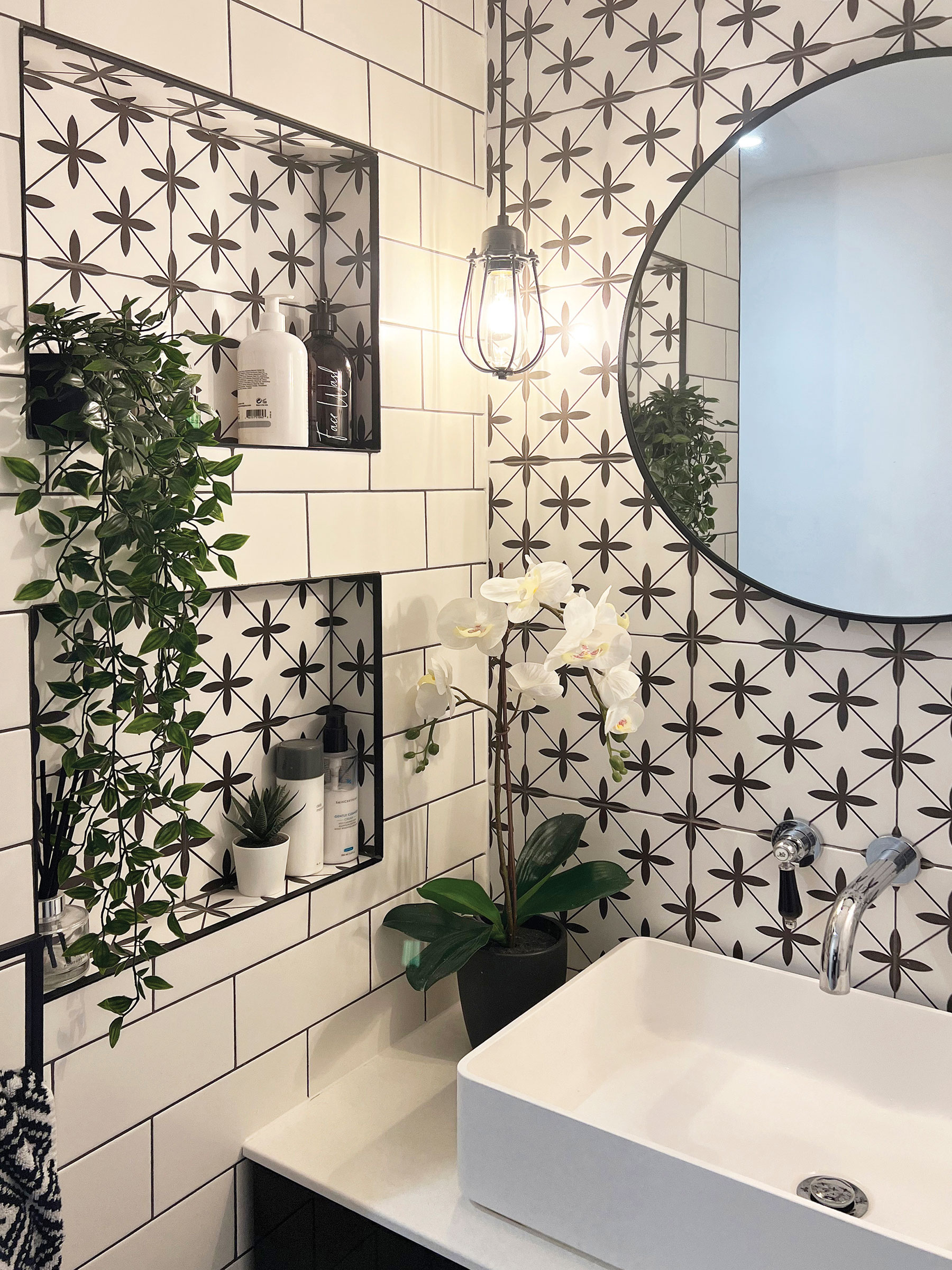
If opportunity affords, utilise studwork built to create a shower enclosure or to conceal plumbing for back-to-wall sanitaryware, to introduce alcoves. Not only will this provide space to display wares, but as the shelving sits flush with the main walls, rather than protruding, this seamless addition helps to create the illusion of space.
Here, a purpose-built wall between a new shower and basin, created in the bathroom of renovator @life.at.the.anvil, provided scope to add in alcoves; the statement lighting is by Industville.
If you don't have an alcove, you can still recreate the look, according to Lee Frost, Director of Waters Baths of Ashbourne: "Why not create the illusion of space with a ‘floating’ countertop basin, easily achieved by replacing large and clumsy sink storage units with an elegant console table, both freeing up floor space and giving the appearance of uninterrupted expanse.
18. Get the best of both worlds with a shower bath
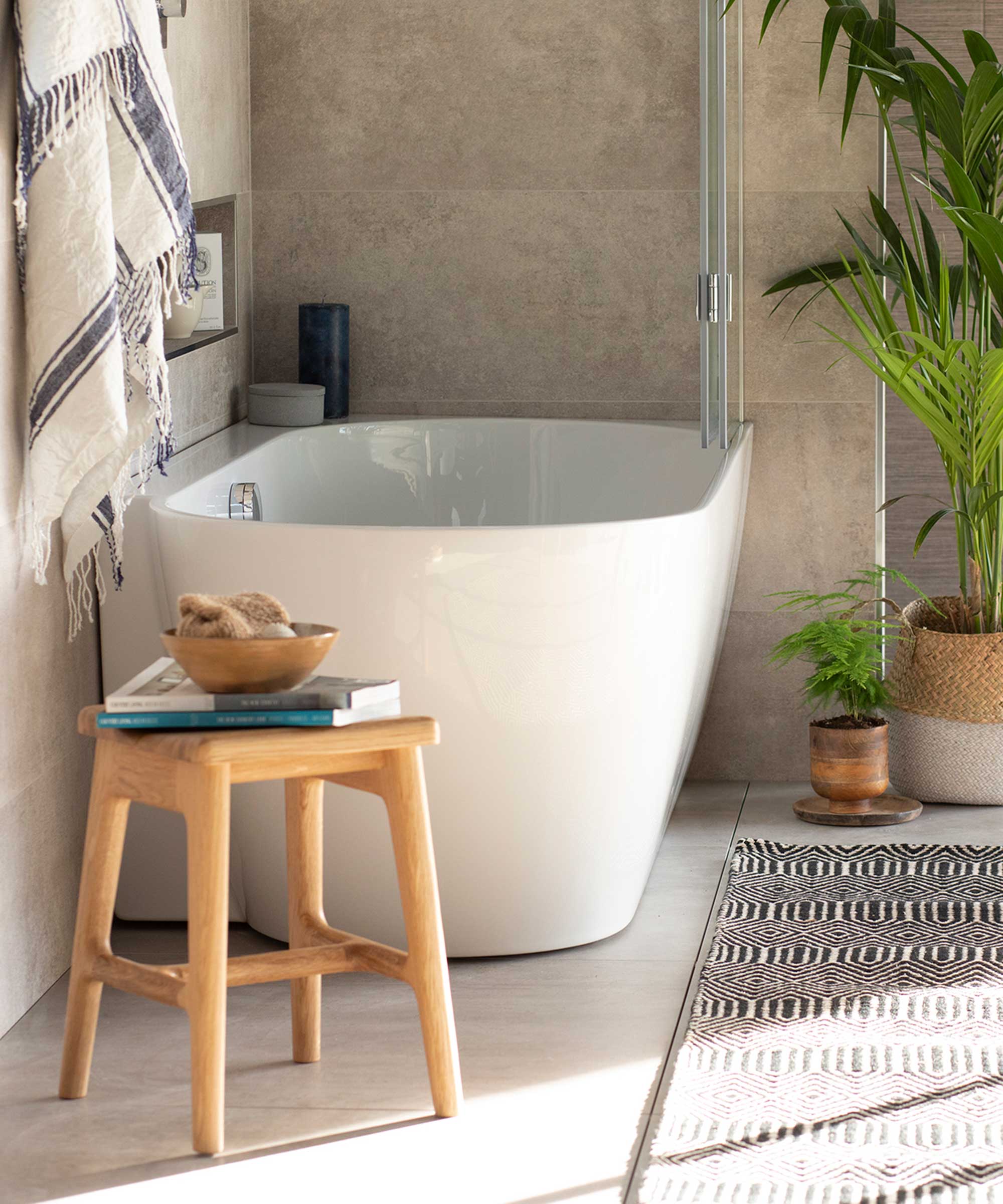
“With UK bathroom space continuing to remain at a premium, the demand for and choice of space-saving bathroom pieces continues to rise. Compact shower baths, space-saving back-to-wall baths and small freestanding baths in compact and petit sizes are all ways to marry function and a feeling of sanctuary whilst mirroring and equalling the quality, comfort and aesthetic of their standard / over-sized counterparts," says Lee Frost of Waters Baths of Ashbourne.
"Try a hybrid bath and shower which offers the best of both worlds." The Ebb shower bath here, by Waters Baths of Ashbourne, combines space-saving with the luxury of a freestanding bath.
Important considerations in a small bathroom
Bathroom sizes: While there is nothing in the Building Regulations to dictate how big a bathroom must be, it is advised that around 4.5m² (49ft²) provides a comfortable space.
Bath sizes: Standard rectangular baths measure 1,700 x 700mm. However, they are available in sizes as small as 1,500 x 700mm (and smaller). Consider corner baths or deep tubs to save space.
Shower tray sizes: Although there is not a standard size, 900 x 900mm is fairly typical for a square shower tray and will provide a comfortable place to shower.
Circulation space: You should also allow around 700mm in front of a WC and basin and at least 1,000mm in front of a bath.
Claire is Brand Development Editor and the former Editor in Chief of Homebuilding & Renovating website and magazine. She became Editor of Homebuilding & Renovating in 2016 and has been a member of the team for 16 years. An experienced homes journalist, her work has also appeared in titles such as Real Homes and Period Living.
She has a particular interest in green homes and sustainability, and interior design is a passion too; she has undertaken qualifications in this area.
After finishing a major renovation of a period cottage, she is now onto her next project: overhauling a 1930s property in the Shropshire countryside.

