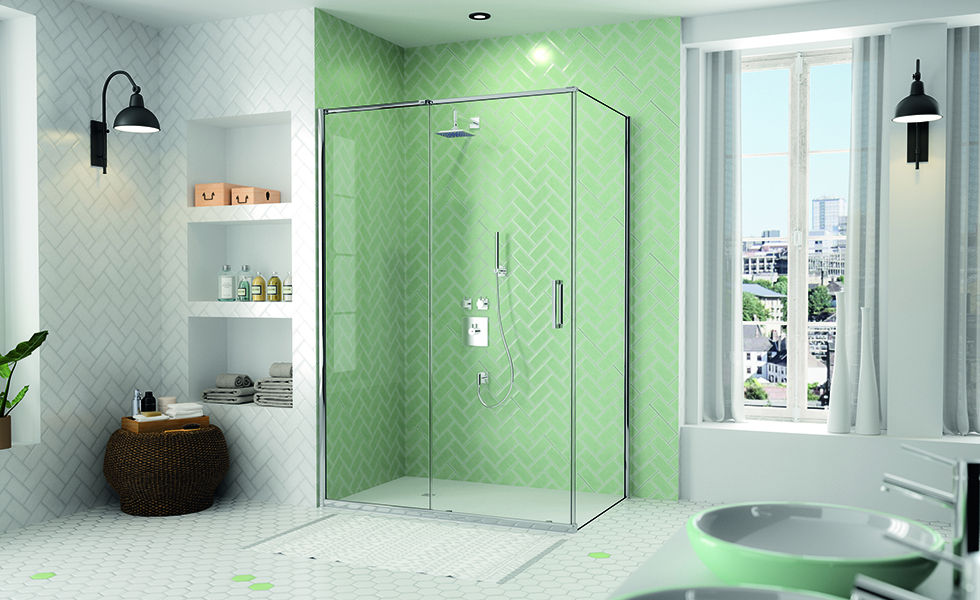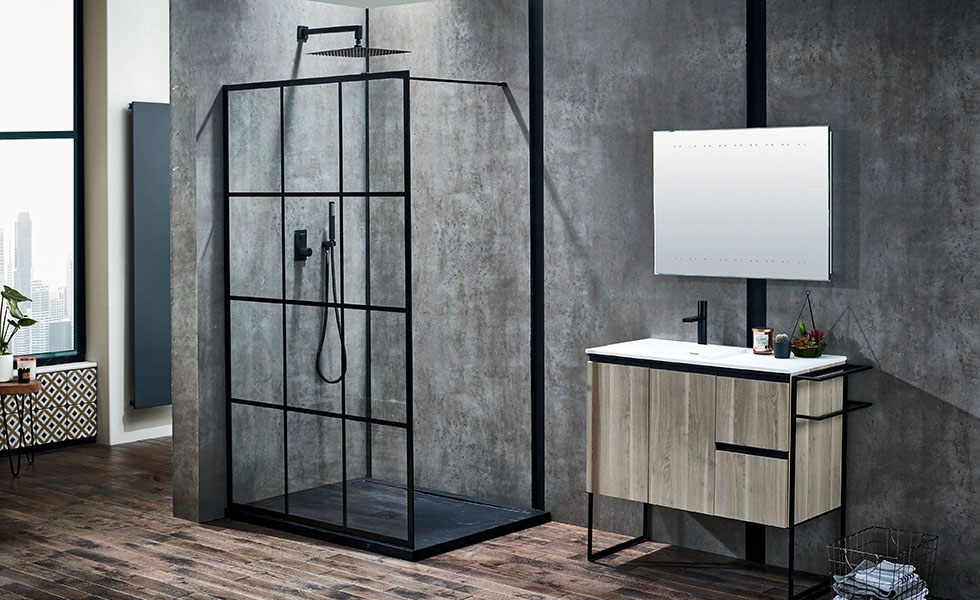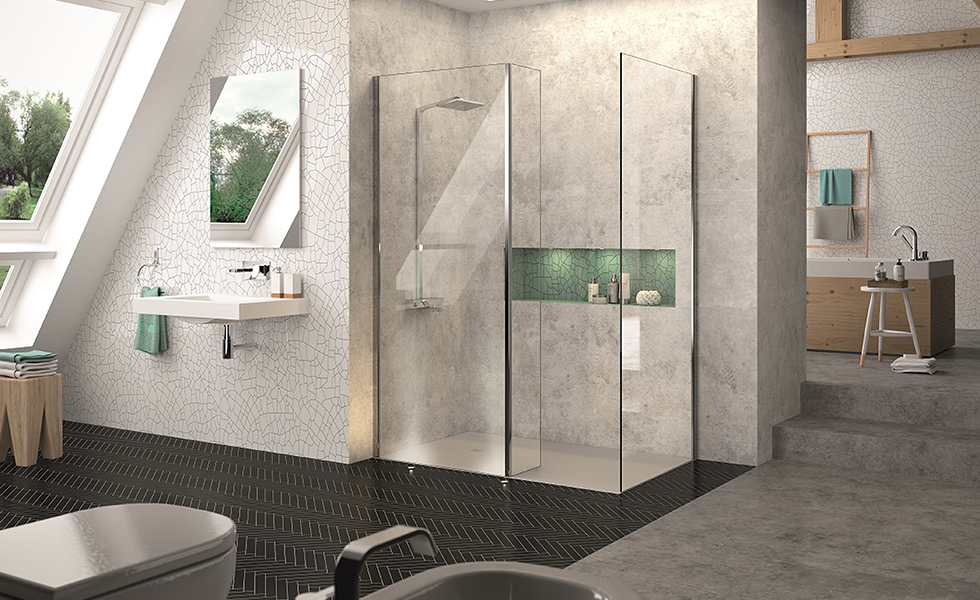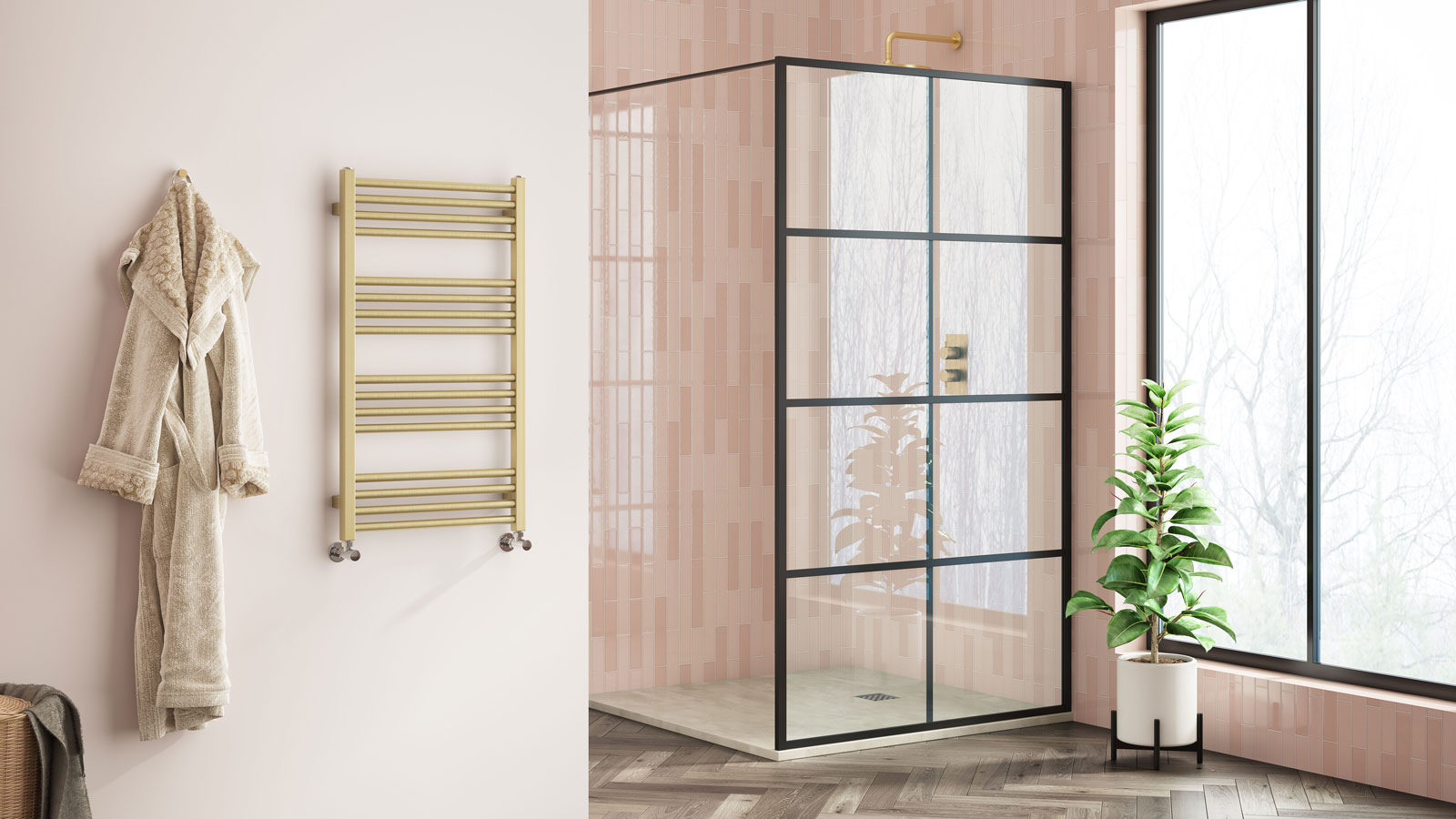Shower Enclosures Guide
A quick guide to becoming an expert in luxury and practical showering

With so many sizes and shapes available, it can be hard to choose the right shower enclosure for your bathroom or en suite. The key for most homeowners is finding something that matches the style of the room without taking up too much space.
How Big Should My Enclosure Be?
You can trust Homebuilding & Renovating.
Most fully framed shower enclosures will measure around 1.7m to 2m in height so if you have a low ceiling (for example a bathroom located beneath a sloping ceiling in a converted loft), you may need to have something custom made. There is no minimum size for an enclosure, but it is advisable to go no smaller than 900x900mm so as to avoid feeling cramped.

What is Included in an Enclosure?
Full enclosures are made up of panels, a door and a tray often supplied as complete kits, and there are a range of sizes and shapes to suit your situation.
If you have a recess or alcove you basically have a ready-made enclosure, requiring a shower tray and a door or screen only. Similarly, if you are installing your shower in a corner, two of the walls are already in place, meaning you only need a panel and door to complete the enclosure.
Walk-in showers tend to be more of a showering area, featuring just one glass panel to separate them from the rest of the bathroom and no door — walls and floors must be fully waterproofed in the same way a wetroom would be.
How to Install a Wetroom
For a wetroom to work, skilled installation is key. The floor must slope towards a drain, they have to be constructed atop a deck and finally properly waterproofed — floors and surrounding walls must be primed, covered with a membrane and tiled. You can buy DIY complete wetroom kits but hiring an expert to complete the task is usually best.

Choosing Between Doors and Screens
There are doors and screens suited to every size and shape of bathroom. Hinged doors offer the widest opening with each door having side hinges and opening outwards. Pivot doors have two pivot points at the top and bottom to allow them to swing outwards. They give a slightly smaller access area than hinged doors, but tend to be sturdier.

Sliding doors are good for larger enclosures, made up of panels that overlap and compress to the width of just one panel when open, requiring no out-swing area. Smaller rooms suit in-swing doors that open inwards and slide on a track.
In wetrooms or semi-wetrooms where the shower is part of the room, dividing panels of glass (often frameless) are the ideal way of containing some of the spray from the shower.
Bring your dream home to life with expert advice, how to guides and design inspiration. Sign up for our newsletter and get two free tickets to a Homebuilding & Renovating Show near you.
Claire is Brand Development Editor and the former Editor in Chief of Homebuilding & Renovating website and magazine. She became Editor of Homebuilding & Renovating in 2016 and has been a member of the team for 16 years. An experienced homes journalist, her work has also appeared in titles such as Real Homes and Period Living.
She has a particular interest in green homes and sustainability, and interior design is a passion too; she has undertaken qualifications in this area.
After finishing a major renovation of a period cottage, she is now onto her next project: overhauling a 1930s property in the Shropshire countryside.

