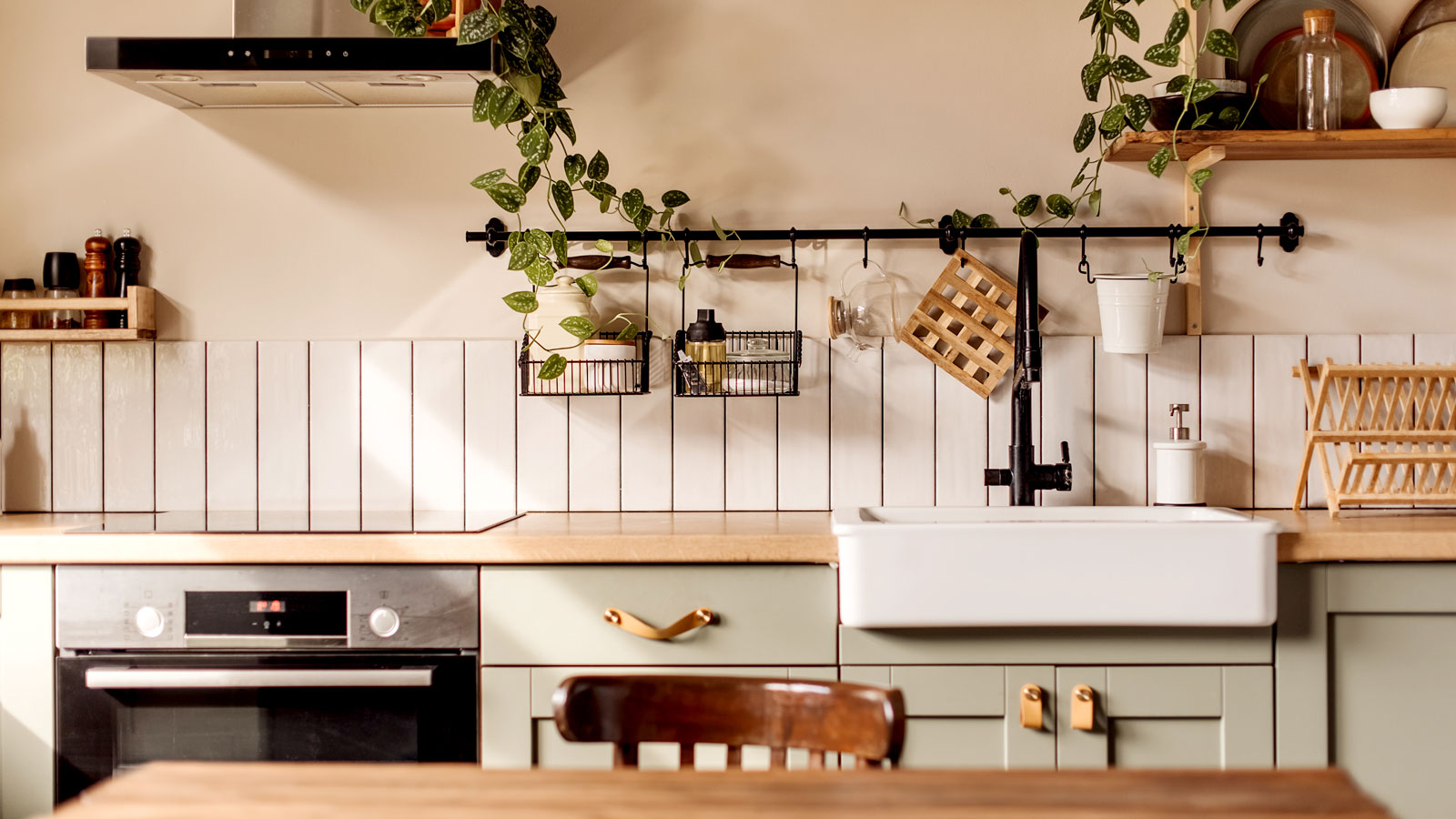11 small downstairs bathroom ideas to transform the way you use your home
Small downstairs bathroom ideas can really come in handy where space is an issue, adding a useful additional wash space. Our round-up gives plenty of tips on how to get the design spot on
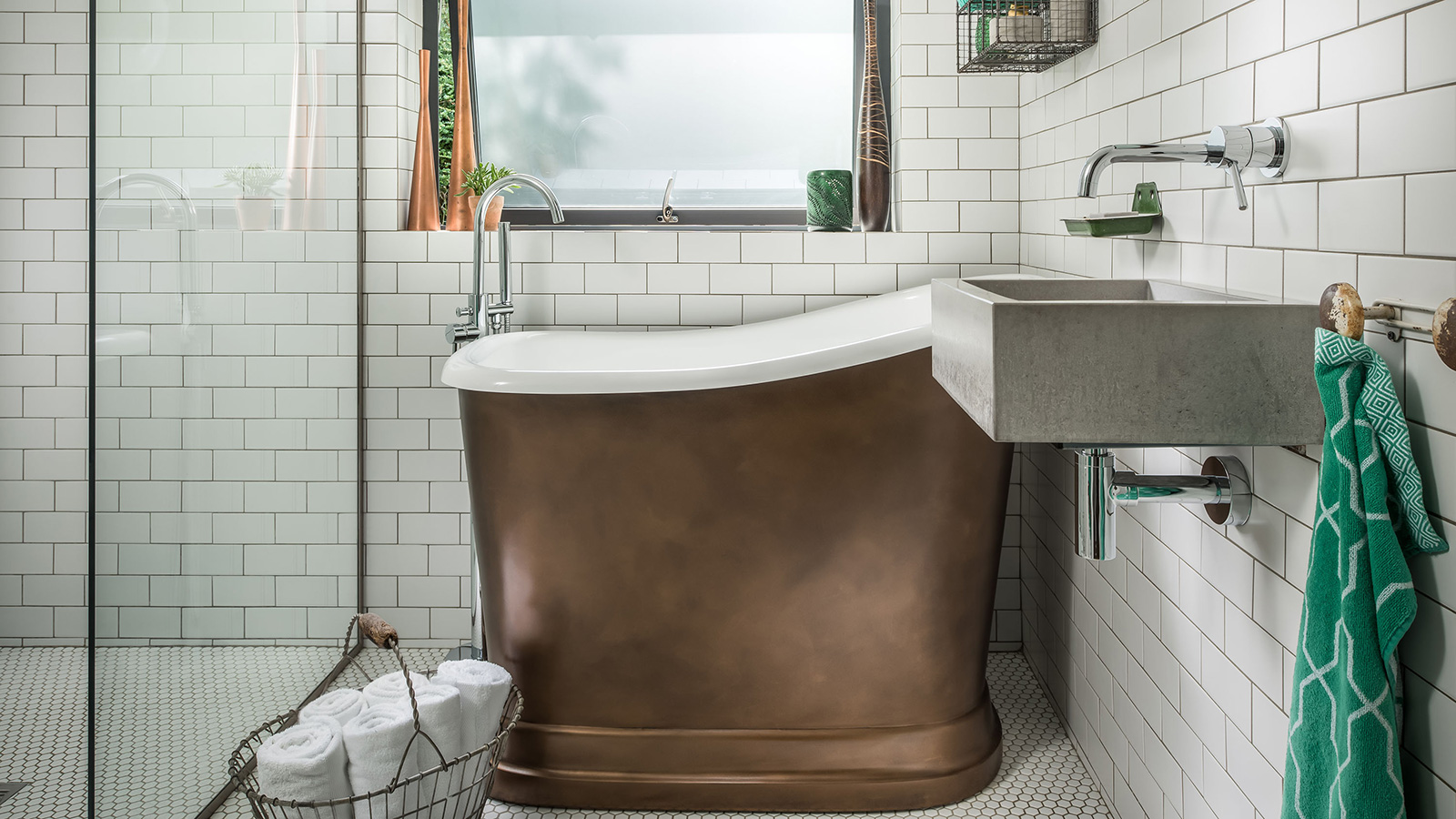
Bring your dream home to life with expert advice, how to guides and design inspiration. Sign up for our newsletter and get two free tickets to a Homebuilding & Renovating Show near you.
You are now subscribed
Your newsletter sign-up was successful
In order for small downstairs bathroom ideas to work well, they need to be carefully planned out to ensure they are useful spaces that perform on a practical level and really add something to the way in which you can use your home.
Good bathroom design is all about working with the space you have in order to make the most of it — and taking into account its positioning within the layout of your home is key.
Downstairs bathrooms can come in very useful where guest bedrooms are located on the ground floor and are also handy for those who might only have space for one bathroom on the first floor but need an extra bathroom to ease through the morning rush as the household gets ready for school and work.
Here, we have gathered together a collection of brilliant downstairs bathroom ideas that are centred around smaller spaces.
Making small downstairs bathroom ideas work
When it comes to downstairs bathroom ideas, a little more thought needs to go into their design when compared to bathrooms located on the upper storeys.
The main thing you will need to think through is privacy. Any windows you plan on having in this room need to be suitably obscured at ground floor level – or at the very least be fitted with a blind or similar to protect the modesty of anyone using the facilities.
Ventilation is another key consideration. While a window might suffice, it is far better to include some form of mechanical ventilation too — a good extractor fan would be ideal.
Bring your dream home to life with expert advice, how to guides and design inspiration. Sign up for our newsletter and get two free tickets to a Homebuilding & Renovating Show near you.
And, finally, depending on where the bathroom is to be located in the house, you might want to think through how you will soundproof it — listening to someone showering while you eat dinner will not to anything for the ambience of a relaxing meal.
1. Be clever with layout ideas
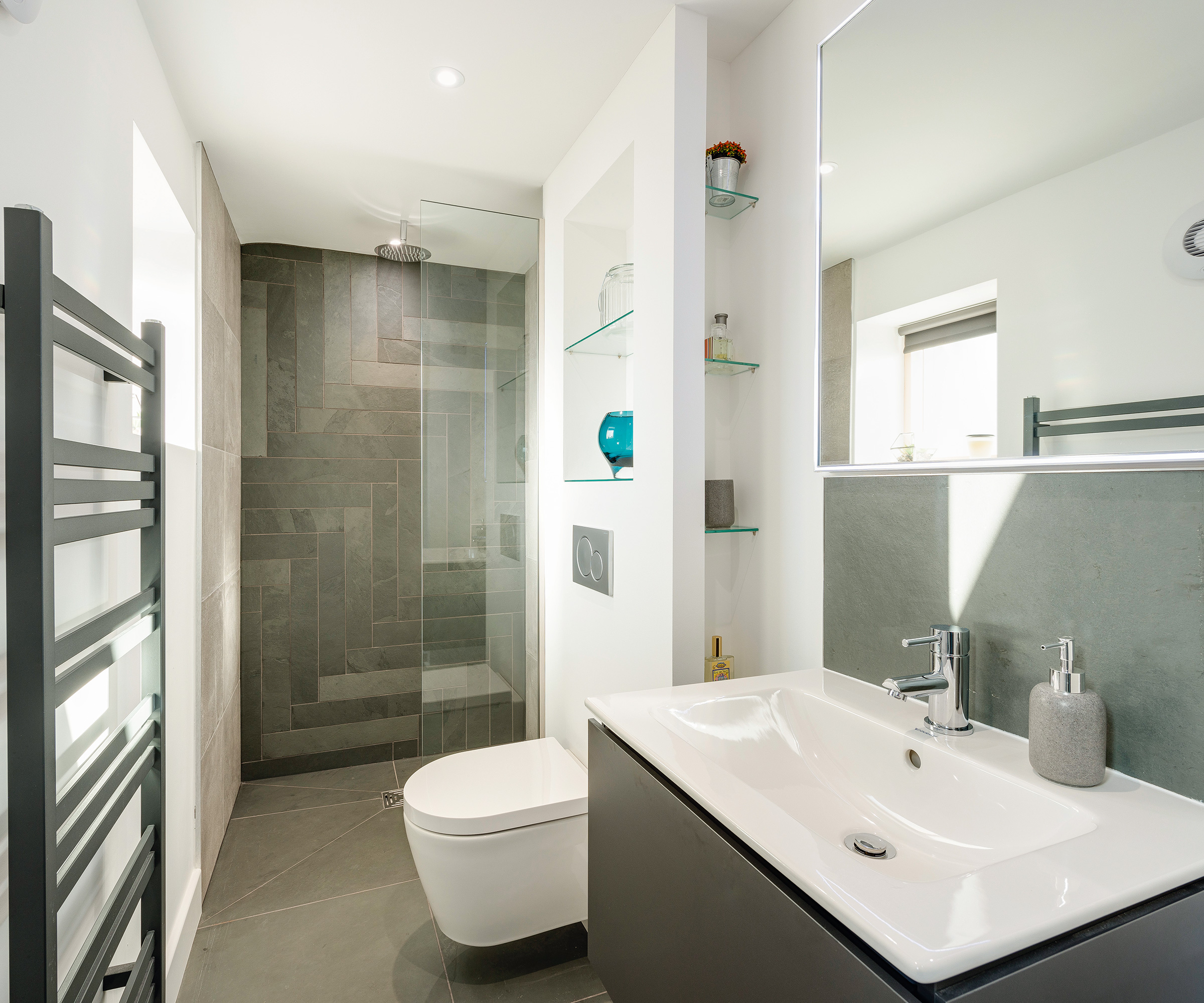
When working with small bathroom ideas you really need to think about the best positioning for each and every item you plan on fitting in there. Don't forget to account for some storage in the room either — having a place for everything in a small space is more important than ever.
In this bijou downstairs bathroom, the wall that the neat wall-hung toilet has been mounted on doubles up as handy shelving, while the walk-in shower has been given the full width of the space. Further storage has been provided in the basin vanity unit.
2. Use a shower bath to save space
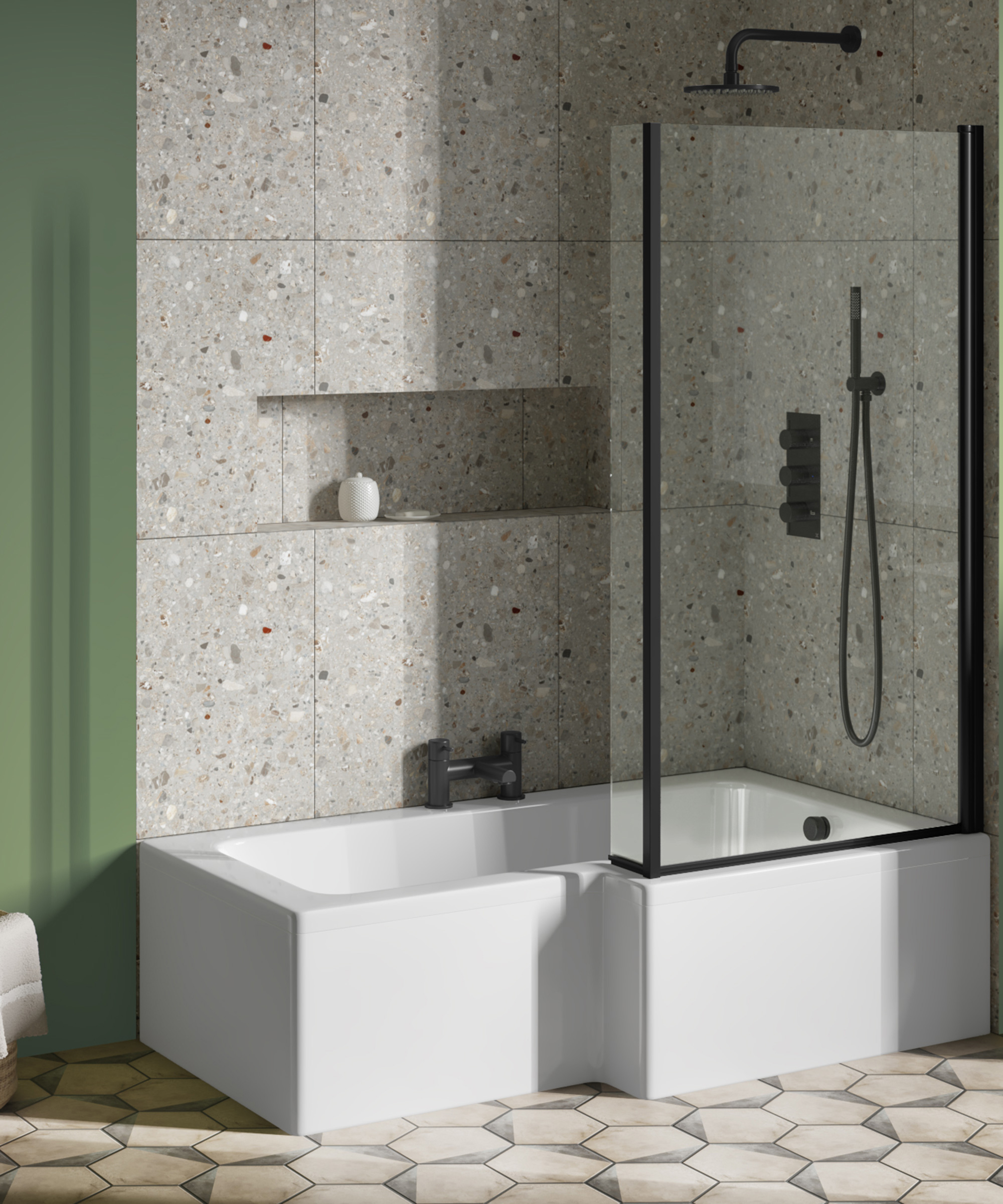
Can't decide between a shower enclosure or a bath? No need, just opt for a L- or P-shaped bath. These are also known as shower baths and leave a nice roomy space at one end for standing and showering in — they are ideal for smaller bathrooms.
This L-shaped shower bath, with black shower screen and panel, from Drench is a standard 1700mm long and costs £359.99.
3. Create a broken plan layout to divide the room
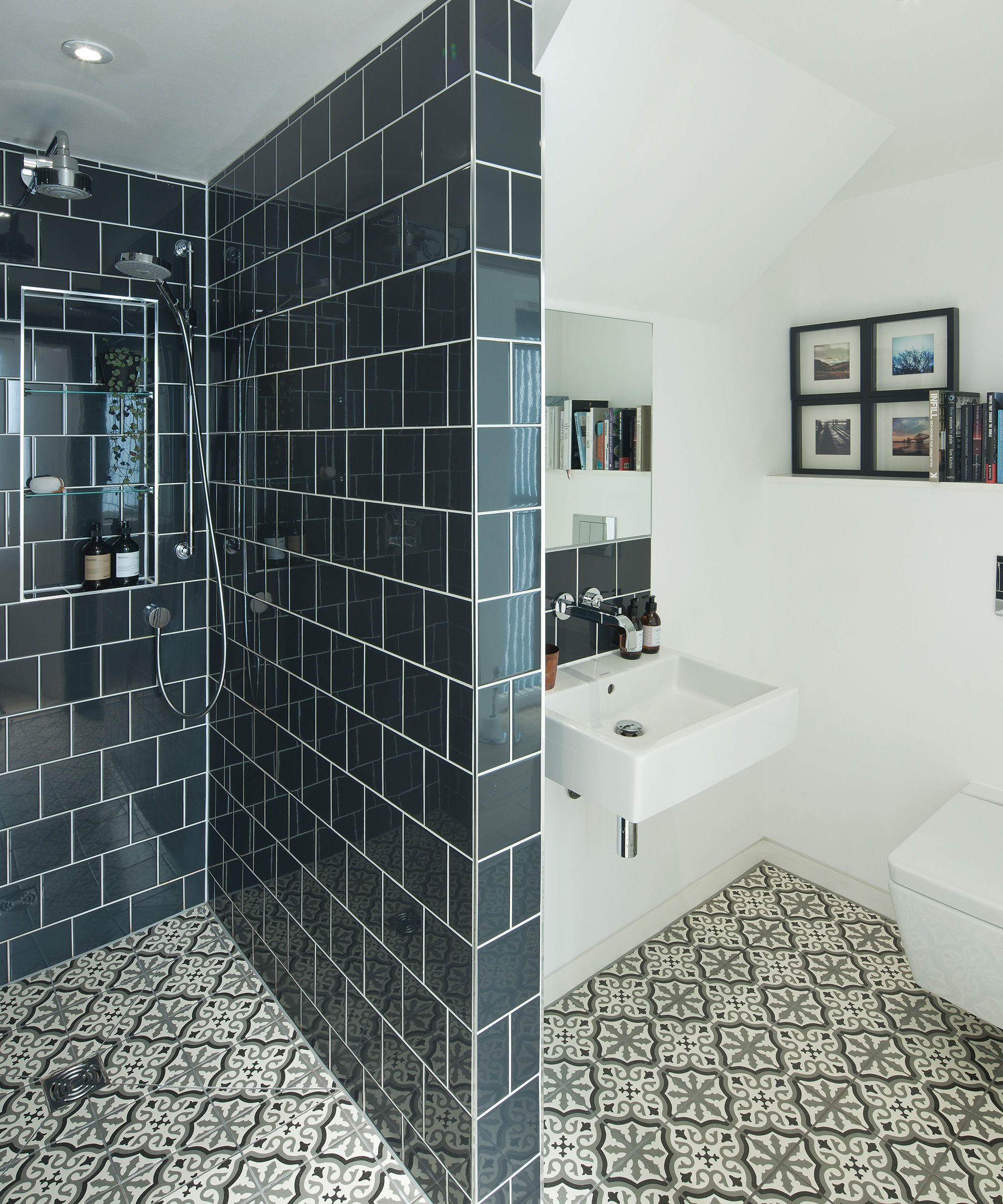
While wet room ideas are often something that springs to mind with homeowners keen to make the best use of space in a small bathroom, keeping things completely open is not always the best idea in more compact rooms — spray from the shower can drench towels on radiators or leave the toilet seat sopping.
"Many people choose a wet room because they have a very small space to work with, and a wet room allows for an open shower which feels much bigger than a snug shower enclosure," suggests James Roberts, director at Sanctuary Bathrooms. "If this is the case, you’re unlikely to want a bath taking up space in the room.
"If your bathroom is small, installing a screen near the shower is a good way to prevent water from splashing onto towels, toilet roll, and whatever else,"
Using just a single frameless screen in front of your shower to protect the rest of the bathroom from water spray is one idea that works well or, you could do as the owner of this bathroom has done and construct a stud wall to divide off the showering area.
4. Give plenty of space to the showering area
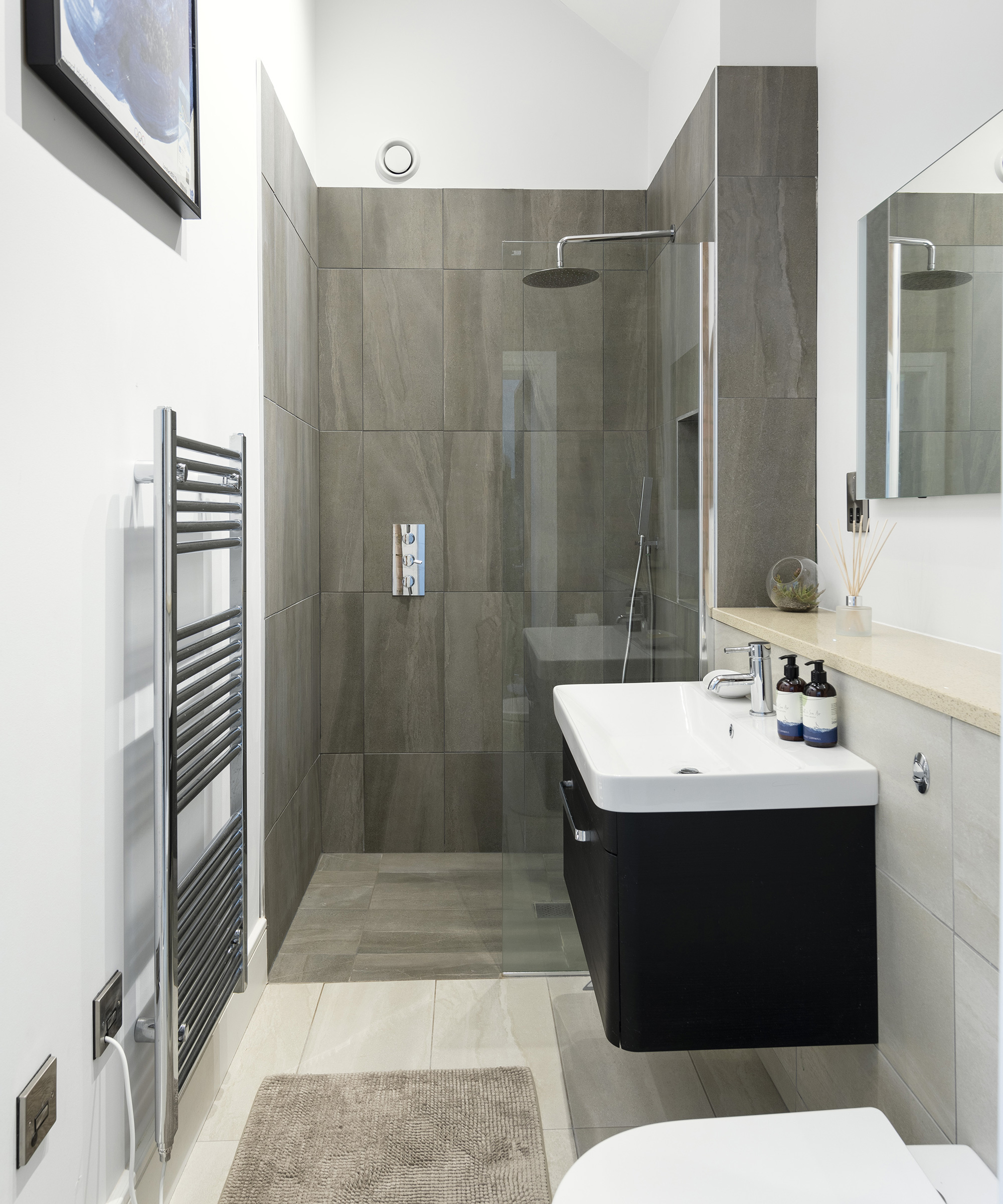
If you are going to the trouble of creating a shower room on the ground floor of your home then you really need to ensure you are not just shoehorning the enclosure into a space that will leave whoever uses the shower barely able to lift their arms.
"There is no minimum size for an enclosure, but it is advisable to go no smaller than 900x900mm so as to avoid feeling cramped," advises Claire Lloyd, Editor in Chief of Homebuilding & Renovating website and magazine.
In this rather awkward, narrow bathroom, the showering area has been built-in to enjoy the full width of the room to ensure it is a pleasure to use. Elsewhere, fittings have been kept slimline and minimalist.
5. Consider high-level windows to ensure privacy
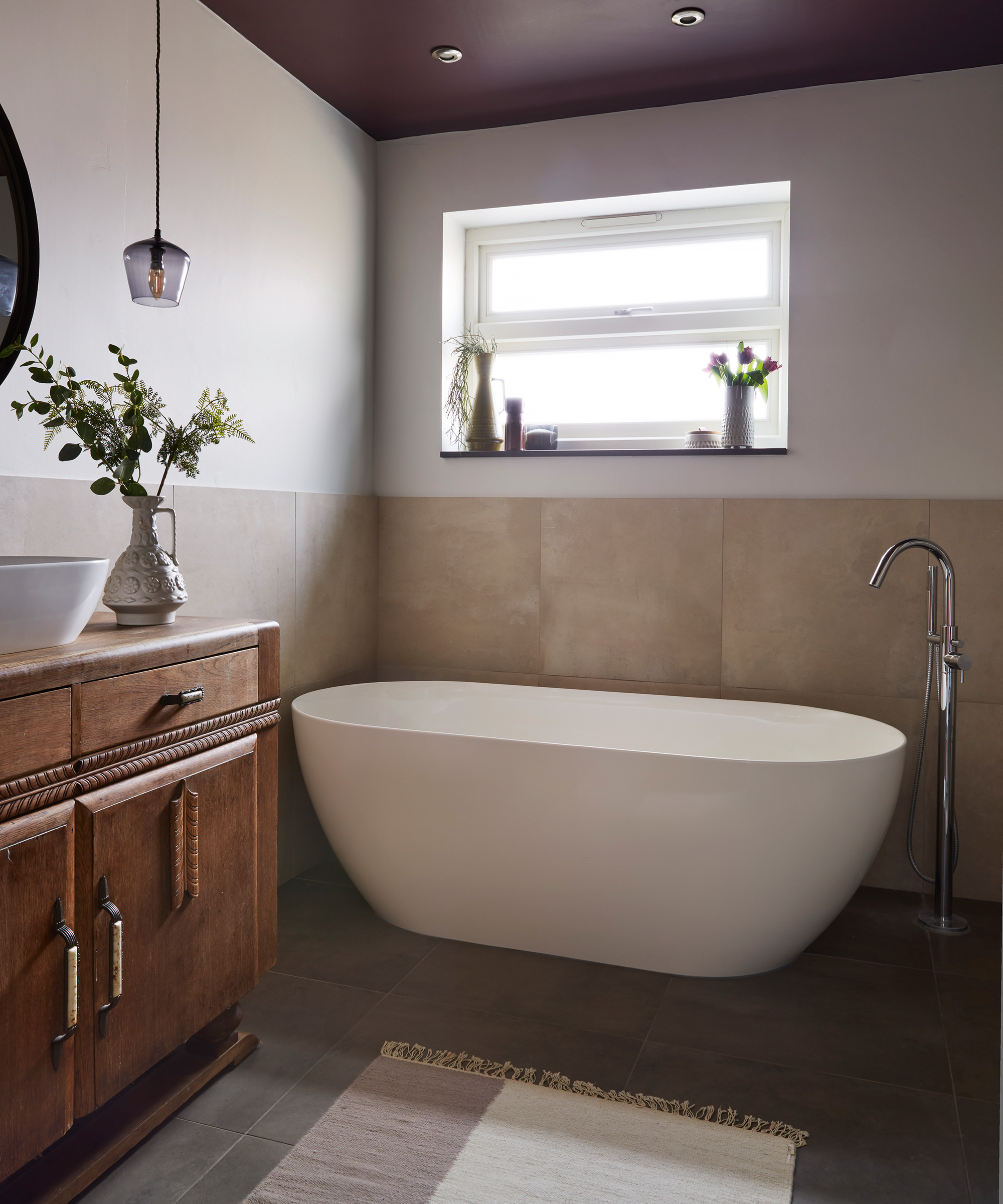
Any windows you plan on including in your downstairs bathroom need careful consideration if you want to ensure that you don't end up sharing your daily bathroom routine with whoever happens to be outside at the time.
High level clerestory windows work well, allowing for both natural light and a source of ventilation. If that isn't possible, using frosted glass or an adhesive window film is another great idea. If you are locating your downstairs bathroom in a single storey section of the house, you could also consider placing a rooflight here.
The window in this calming bathroom has been located in such a way that a bath can be enjoyed without the user feeling on show.
6. Light the bathroom to highlight fittings
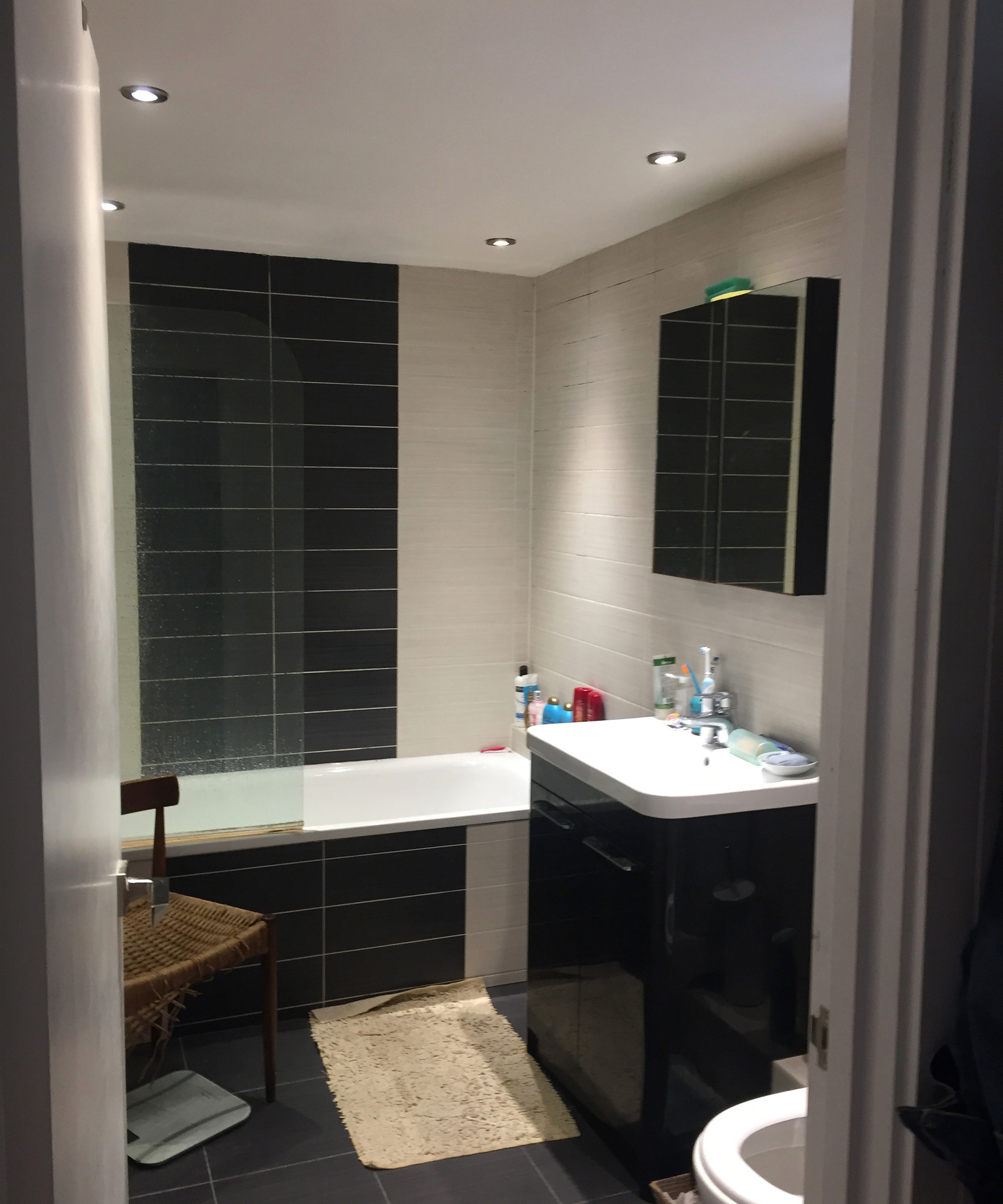
The bathroom lighting ideas you use in a small space can make the world of difference to the way the space works, looks and feels — and if you are not including a window in your downstairs bathroom then they will be more important than ever. Use spots as a background light source and then include some mood lighting to highlight any features you want to draw attention to.
In this monochrome bathroom, the recessed spotlights have been cleverly positioned to illuminate key areas in the room, such as the bath and basin.
7. Keep things minimalist with unfussy sanitaryware
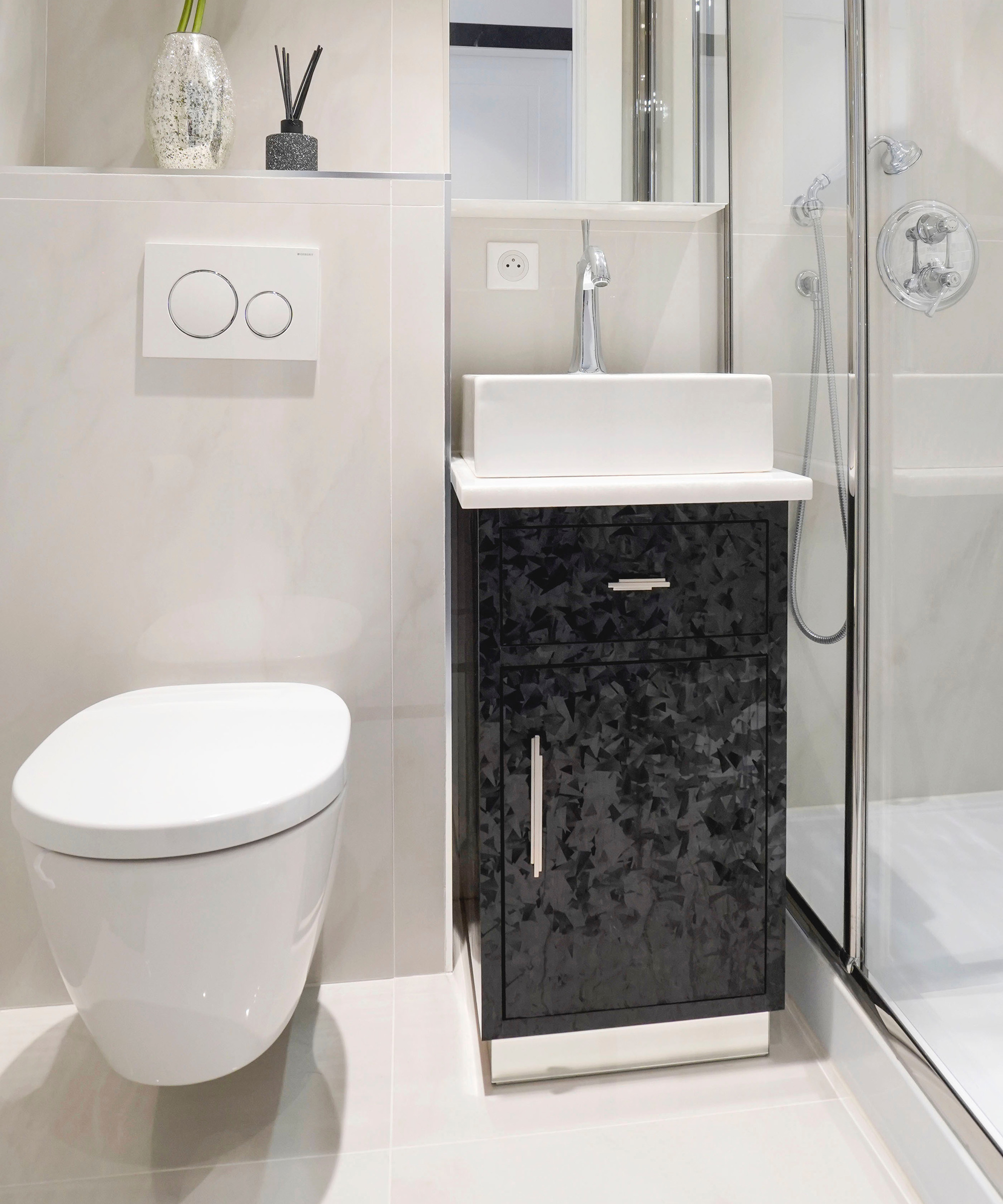
In a very small bathroom, stick to compact and neat fittings and avoid filling the space with unnecessary clutter. When it comes to the best types of toilet, back-to-wall and wall hung toilets make sense, as do wall-hung basins. Sleek vanity units that double up as somewhere to mount a sink as well as storage make practical sense.
In this well-thought-out bathroom, a tall unit has been slotted in between the toilet and shower enclosure and allows for a countertop basin. By building out the wall within which the framing for the toilet sits, another handy storage spot has been created in the form of a shelf.
8. Think through how your shower screen will open
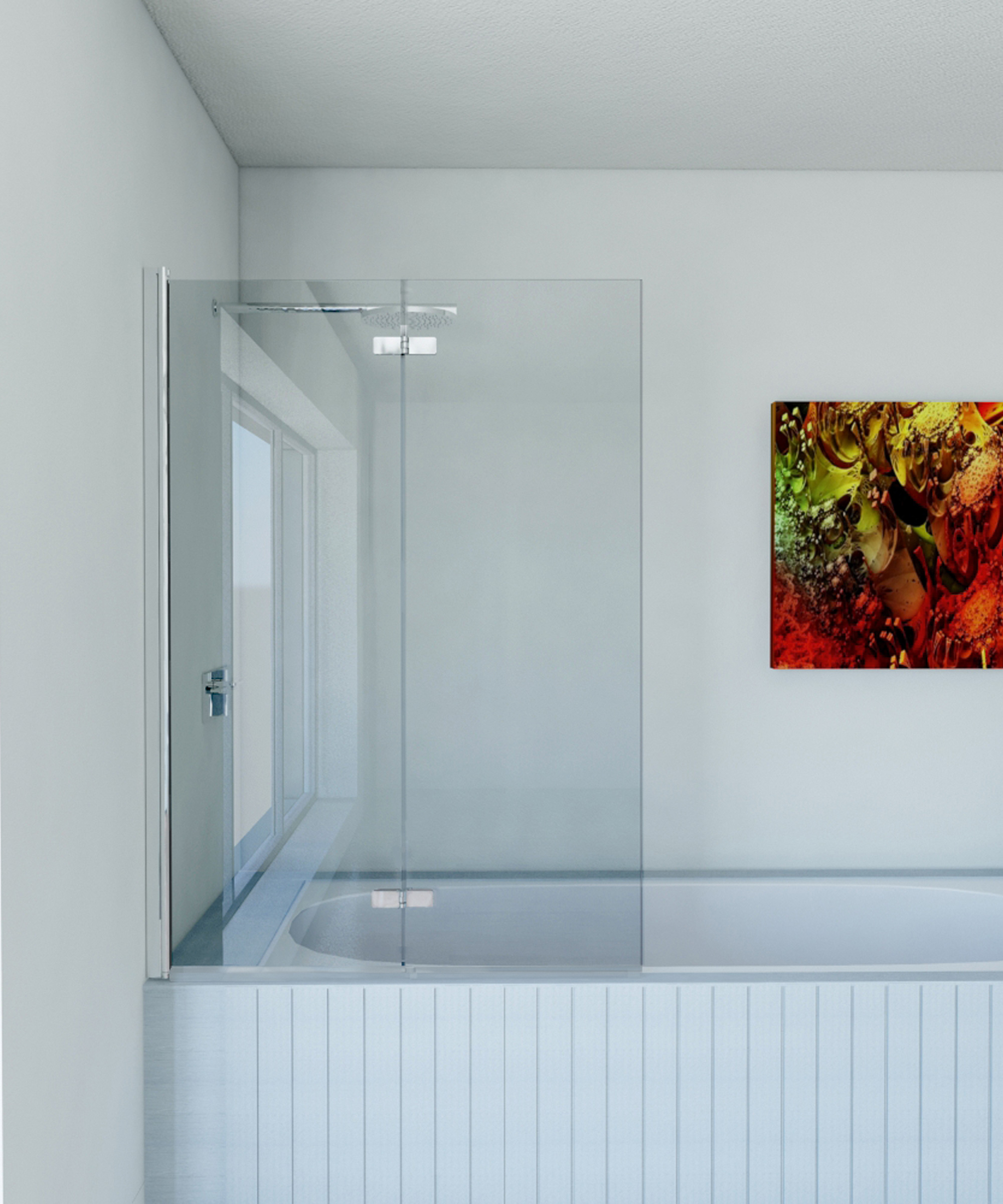
In small bathrooms, whether they are located downstairs or elsewhere in the house, it is really important to take the time to consider clearance spaces around each individual item of sanitaryware, as well as thinking about how doors will open into the space.
When it comes to the shower enclosure or any shower screens, bifold tends to work well as it can fold up neatly — or you could use something like the Matki folding bath screen shown here. It can fold up inside or outside the bath and is virtually frameless too.
9. Don't discount a bath in a small bathroom
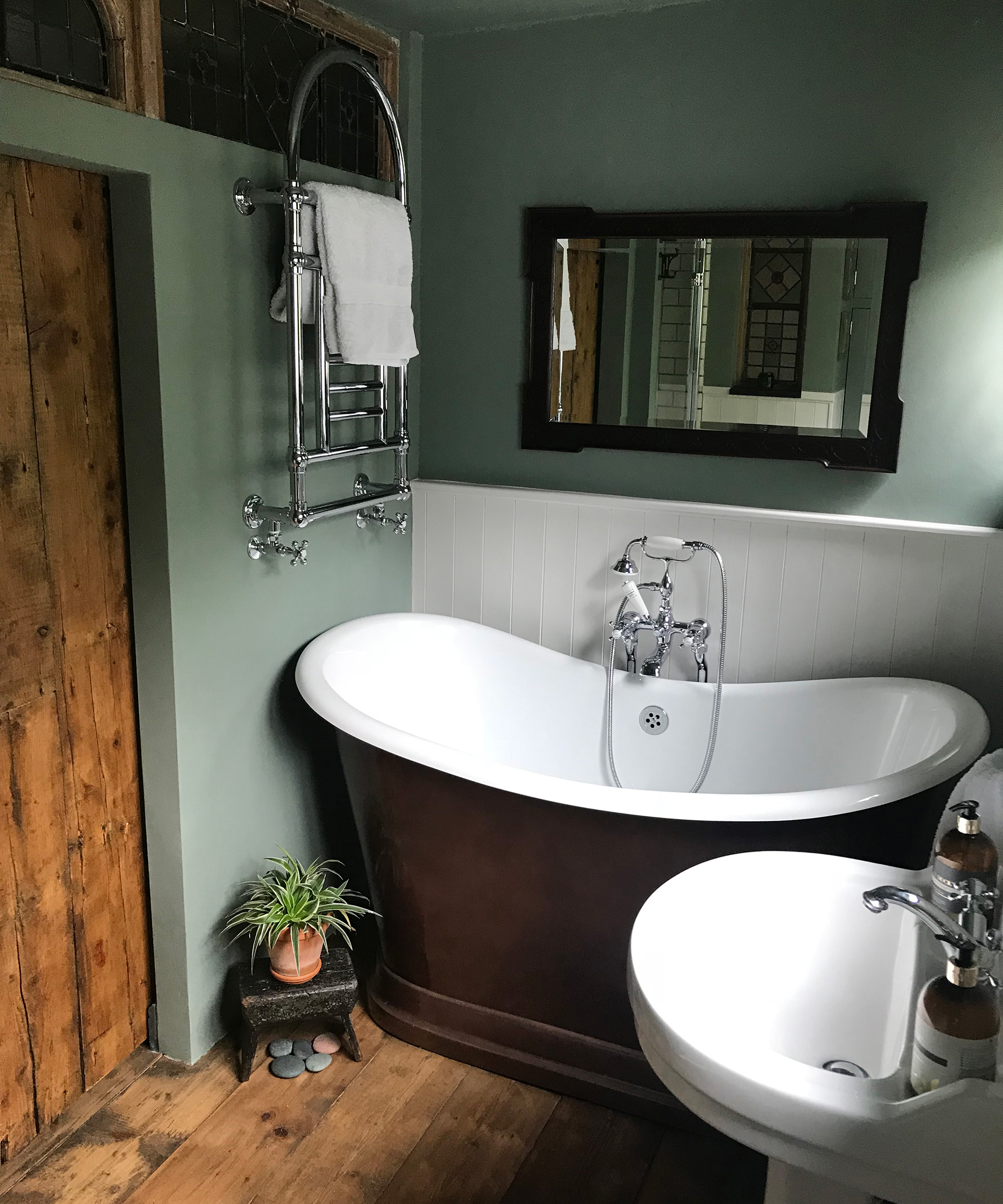
If you love the idea of including a bath in your downstairs bathroom as somewhere to relax or to bath younger children, then it is sometimes best to opt for one that is of a non-standard size.
While 1700mm is the standard length for a bath, it is quite possible to find models that are smaller than this but are designed to give extra depth so still feel luxurious.
If you are after traditional bathroom ideas, take a look at this gorgeous space. It has been kitted out with a small but deep bath from The Albion Bath Co — the Tubby Torre Duo Bath in Burnished Bronze. It is just 1500mm long but has a generous depth.
10. Keep things slimmed down in a narrow room
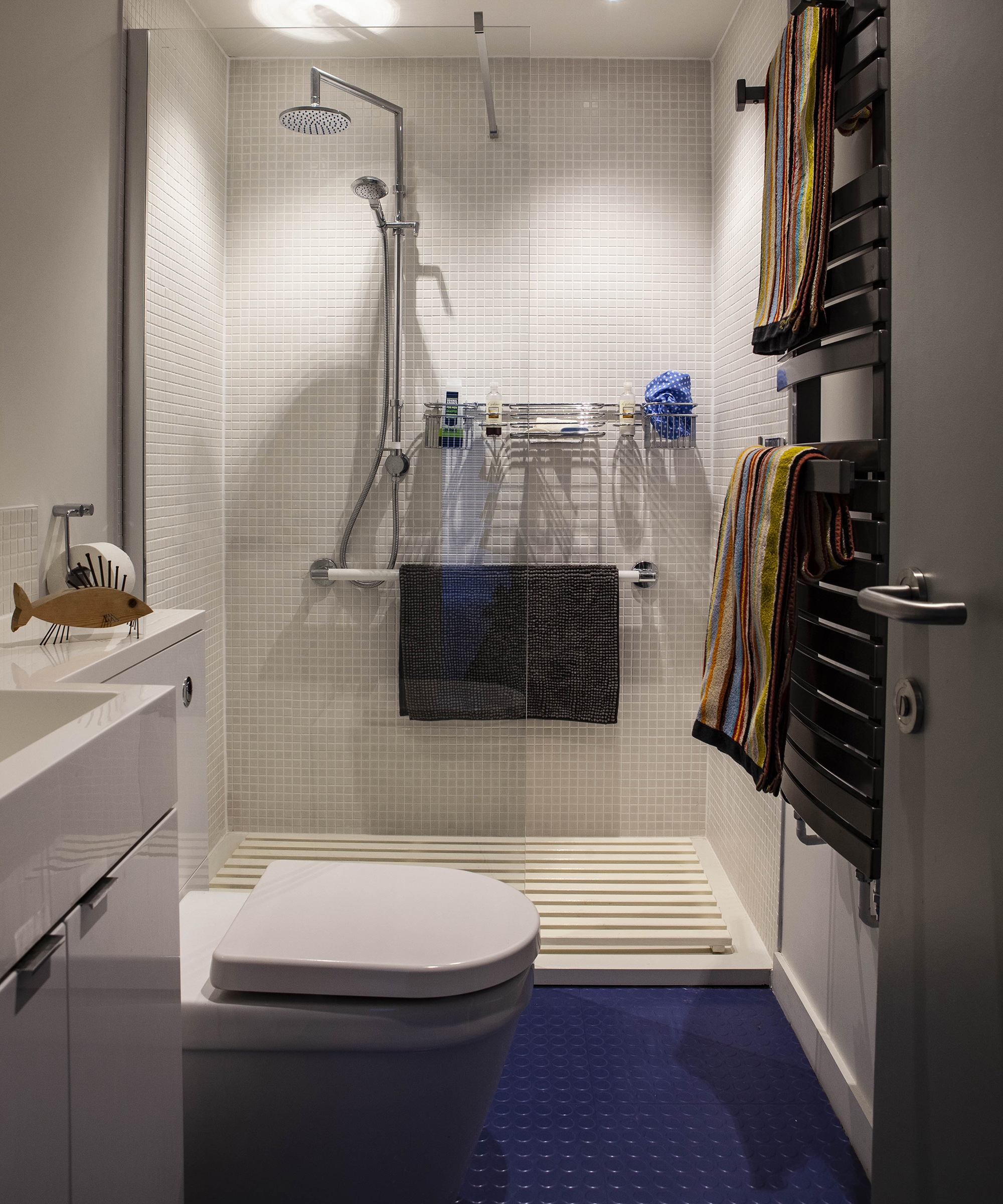
In a narrow bathroom you should be focusing on slimline items of bathroom furniture and fuss-free sanitaryware that is designed for compact spaces.
In this shower room, the showering area has been given the full-width of the room and the toilet and basin have been selected for their neat proportions. The decor scheme has also been designed with the dimensions of the room in mind. The bright blue rubber flooring, paired with the otherwise white fittings and walls, distracts the eye, while the choice of lighting highlights the widest section of the room.
11. Be bold with your colour choices
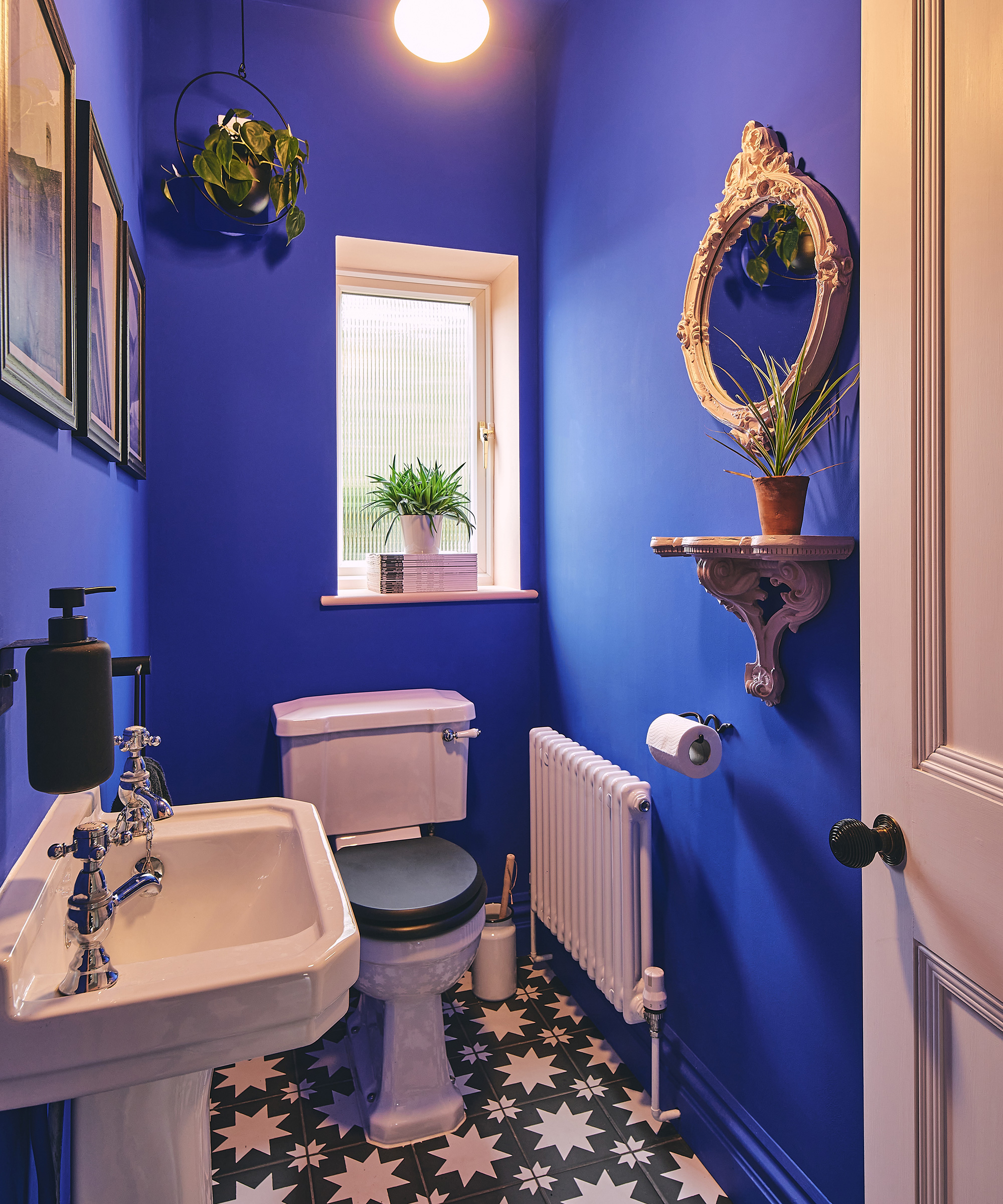
While there is often the temptation in small spaces to avoid colour and pattern for fear of the whole look ending up too busy, saturating the walls in colour and tiling the floor with patterned tiles can actually work really well — as this bold bathroom proves.
Despite being on the smaller side, the royal blue walls, star-patterned bathroom tiling ideas that have been used on the floor, along with gold finishing touches take the attention away from the proportions of the room and make the room feel dramatic and warm.
FAQs
Is there a minimum size for bathrooms?
While there is not actually a minimum size that bathrooms must conform to, there are some handy guidelines to bear in mind if you are still wondering whether you have space for a downstairs bathroom in your home.
Victorian Plumbing suggest going no smaller than 1m x 2m for a compact ensuite bathroom and this seems a wise suggestion in terms of the clearance spaces required for toilets, basins and shower enclosures.
For a shower, a clearance of at least 610mm is required, while space around a toilet should be at least 760mm, with at least 510mm in front. In terms of basins, according to Victoria Plum, the distance left to right (the span) should be at least 760mm.
Is a window essential in a downstairs bathroom?
In short, no. Building regulations state any bathroom must have a window, ventilation, or both.
In terms of bathroom ventilation, what this means is that if there is no window, then you will need another way to ventilate the space — and this is usually provided by a bathroom extractor fan.

Claire is Editor in Chief of Homebuilding & Renovating website and magazine. She became Editor of Homebuilding & Renovating in 2016 and has been a member of the team for 15 years. An experienced homes journalist, her work has also appeared in titles such as Real Homes and Period Living.
She has a particular interest in green homes and sustainability, and interior design is a passion too; she has undertaken qualifications in this area.
After finishing a major renovation of a period cottage, she is now onto her next project: overhauling a 1930s property in the Shropshire countryside.

James Roberts is director at Sanctuary Bathrooms.
Natasha was Homebuilding & Renovating’s Associate Content Editor and was a member of the Homebuilding team for over two decades. In her role on Homebuilding & Renovating she imparted her knowledge on a wide range of renovation topics, from window condensation to renovating bathrooms, to removing walls and adding an extension. She continues to write for Homebuilding on these topics, and more. An experienced journalist and renovation expert, she also writes for a number of other homes titles, including Homes & Gardens and Ideal Homes. Over the years Natasha has renovated and carried out a side extension to a Victorian terrace. She is currently living in the rural Edwardian cottage she renovated and extended on a largely DIY basis, living on site for the duration of the project.

