See how this Victorian terrace house has been cleverly doubled in size
Through artful extensions and ingenious design choices, Sophie Griffiths and Sarah Howell have doubled the footprint of their Victorian end-of-terrace house
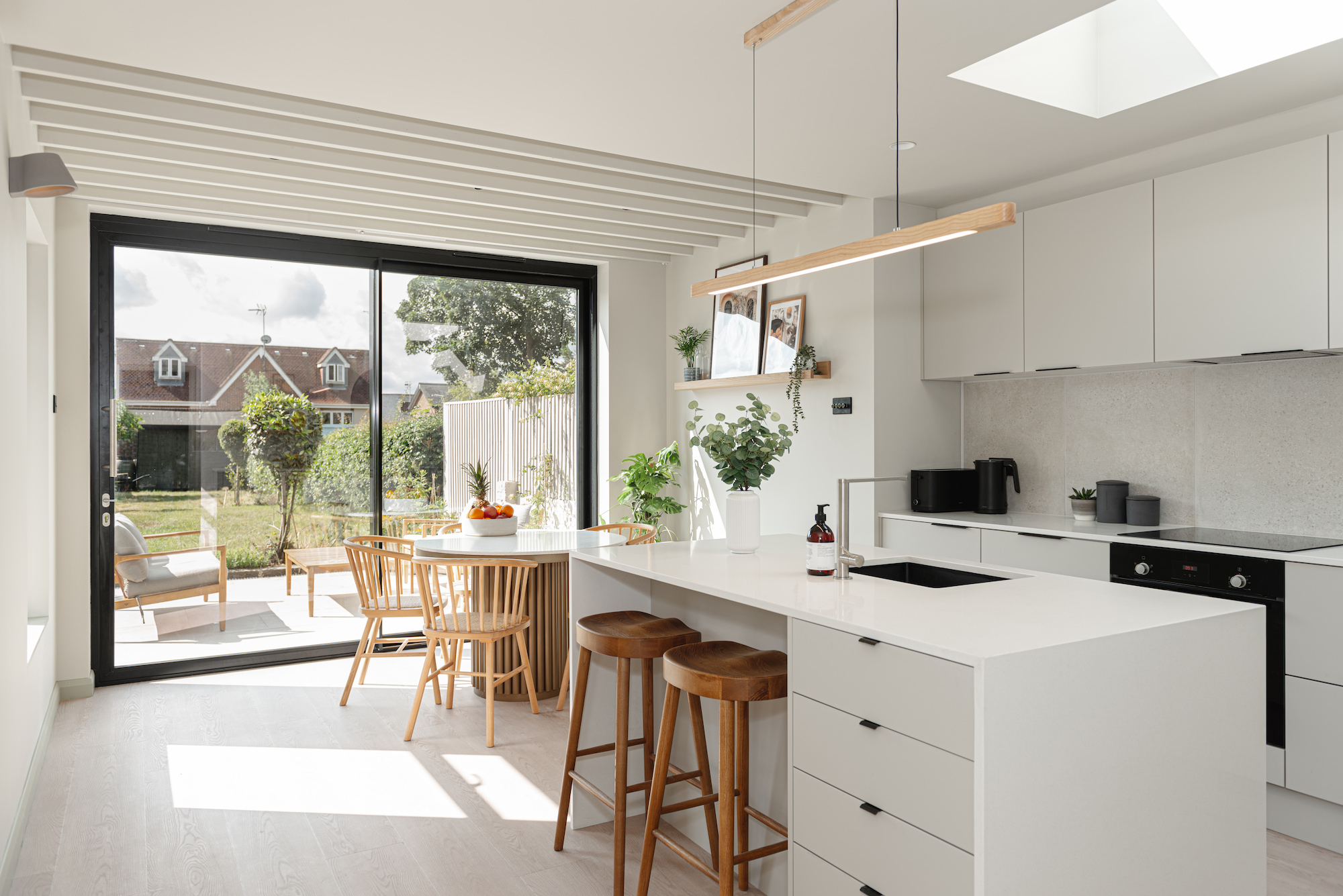
As an architect by trade, Sophie Griffiths has spent years advising her clients on ways to make the most of small spaces and increase the value of their homes. So when she and her partner, Sarah Howell, first set their eyes on a modestly sized end-of-terrace cottage, they were quick to recognise its untapped potential.
"When we first moved into the house, the rooms were dark and cramped," explains Sophie. The layout of the house was typical of a Victorian property. The dining area served as a thoroughfare to a narrow galley kitchen, while the family bathroom languished at the rear of the house.
"The best view of the south-facing garden was from the loo," laughs Sophie. "That definitely had to change."
The couple realised that extending the Victorian house was going to be key to its success.
Adding space with a loft conversion
Eager to realise the potential of their new home, the couple set about maximising every square inch of space from the roof down. The process started with a dormer loft conversion – an ambitious move to create a master bedroom with an ensuite in the previously dormant roof space. "Coming from a one-bedroom flat, our top priority was adding another bedroom upstairs, explains Sophie, an architect at SG Architects.
Given the low height of the existing roof, they introduced four large rooflights and a full-width dormer to provide additional floor-to-ceiling height and maximise the feeling of spaciousness. An expansive picture window frames views of the garden below and floods the room with light. The ensuite is cleverly fitted into the slope of the roof and includes a bespoke shower door designed to precisely fit the angle of the ceiling.
Externally, the loft conversion is set back from the main roofline and is relatively narrow when seen from the front. This was a deliberate choice, as it's almost hidden from the street view. However, from the rear, where the full volume of the extension is more visible, you can appreciate the transformation. The pair deliberately leaned into durable materials like charred larch cladding and dark brickwork, not only for their stylish appearance but also for their ease of maintenance.
Bring your dream home to life with expert advice, how to guides and design inspiration. Sign up for our newsletter and get two free tickets to a Homebuilding & Renovating Show near you.
A 'phased' approach helped stretch their budget
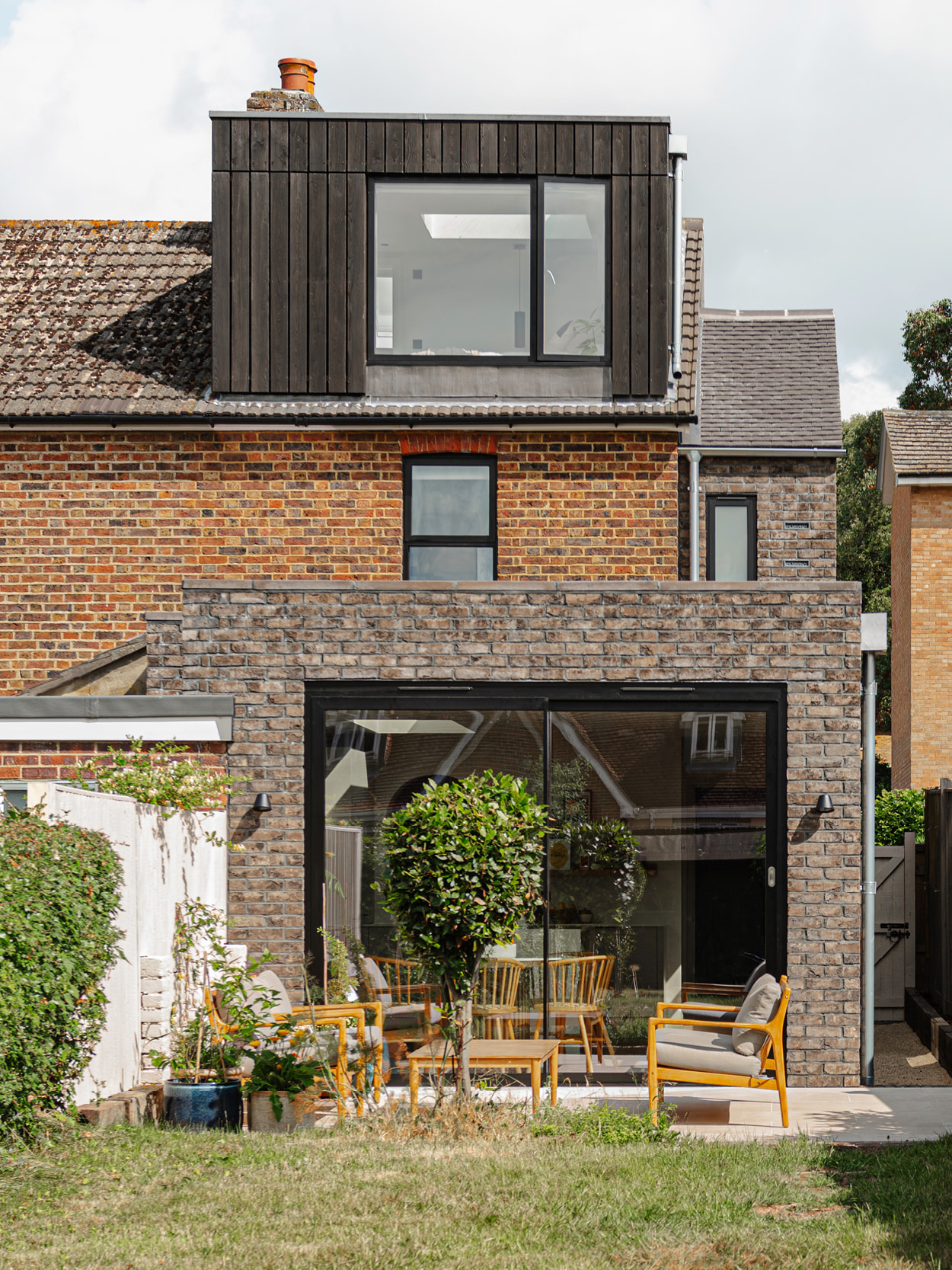
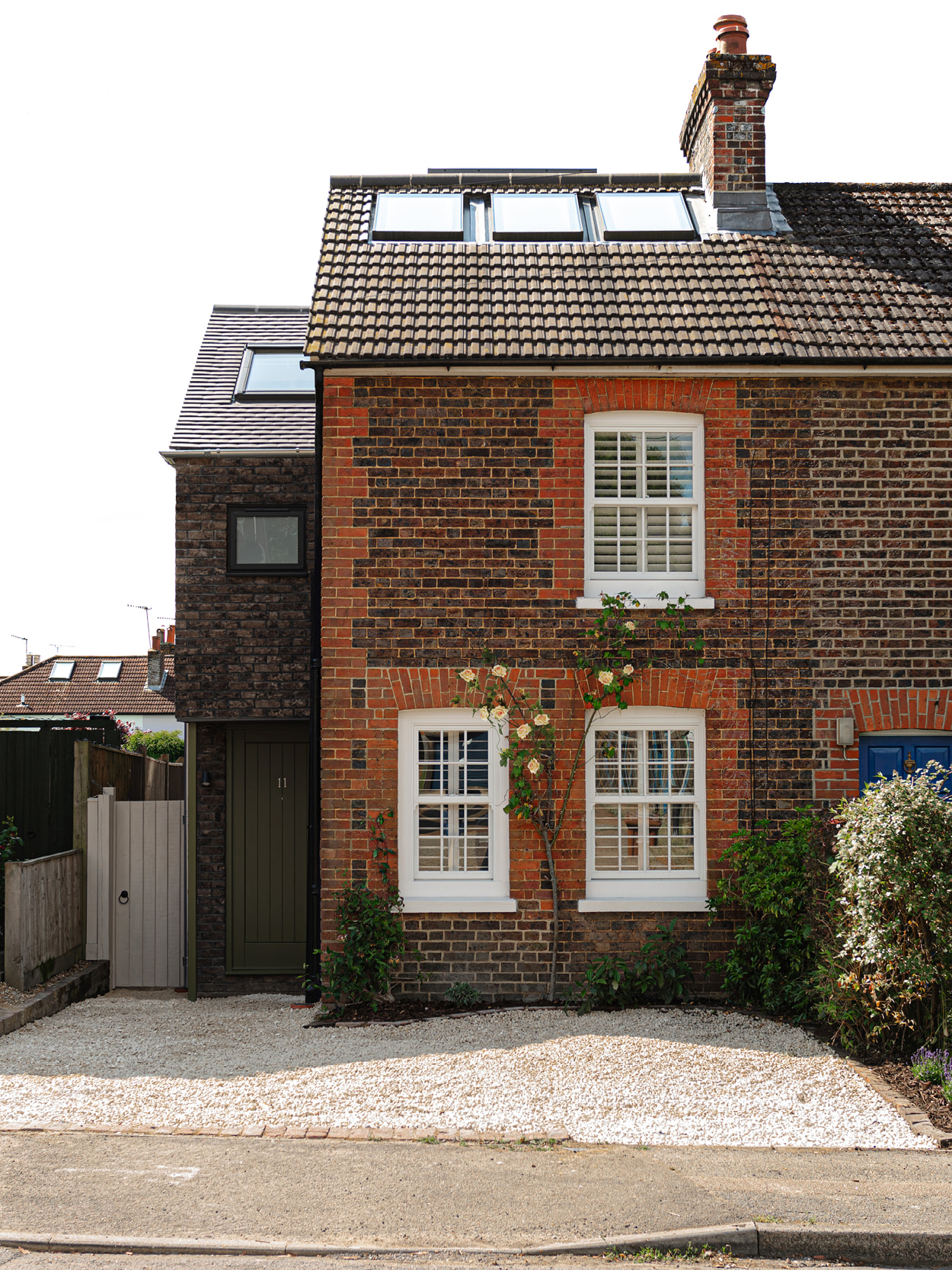
"When we initially moved in, we didn't have the budget to tackle all the improvements we had in mind for the house," explains Sophie. "This led us to approach the renovations in phases. Completing the loft conversion and adding the master bedroom allowed us to remortgage the house with a higher value. This approach can be helpful when people want to change the ground floor space, as it provides financial flexibility."
Work on the loft concluded in October 2018, and it wasn't until 2023 that Sophie and Sarah began work on the second phase of their home renovation. "We spent about three years planning the main extension project to make sure we found the right balance between cost and additional space. We wanted to create a kitchen and dining space that felt different from the rest of the house, a room with a feeling of spaciousness for family gatherings in contrast to the cosy, smaller rooms of the original cottage."
Opening up the interior spaces
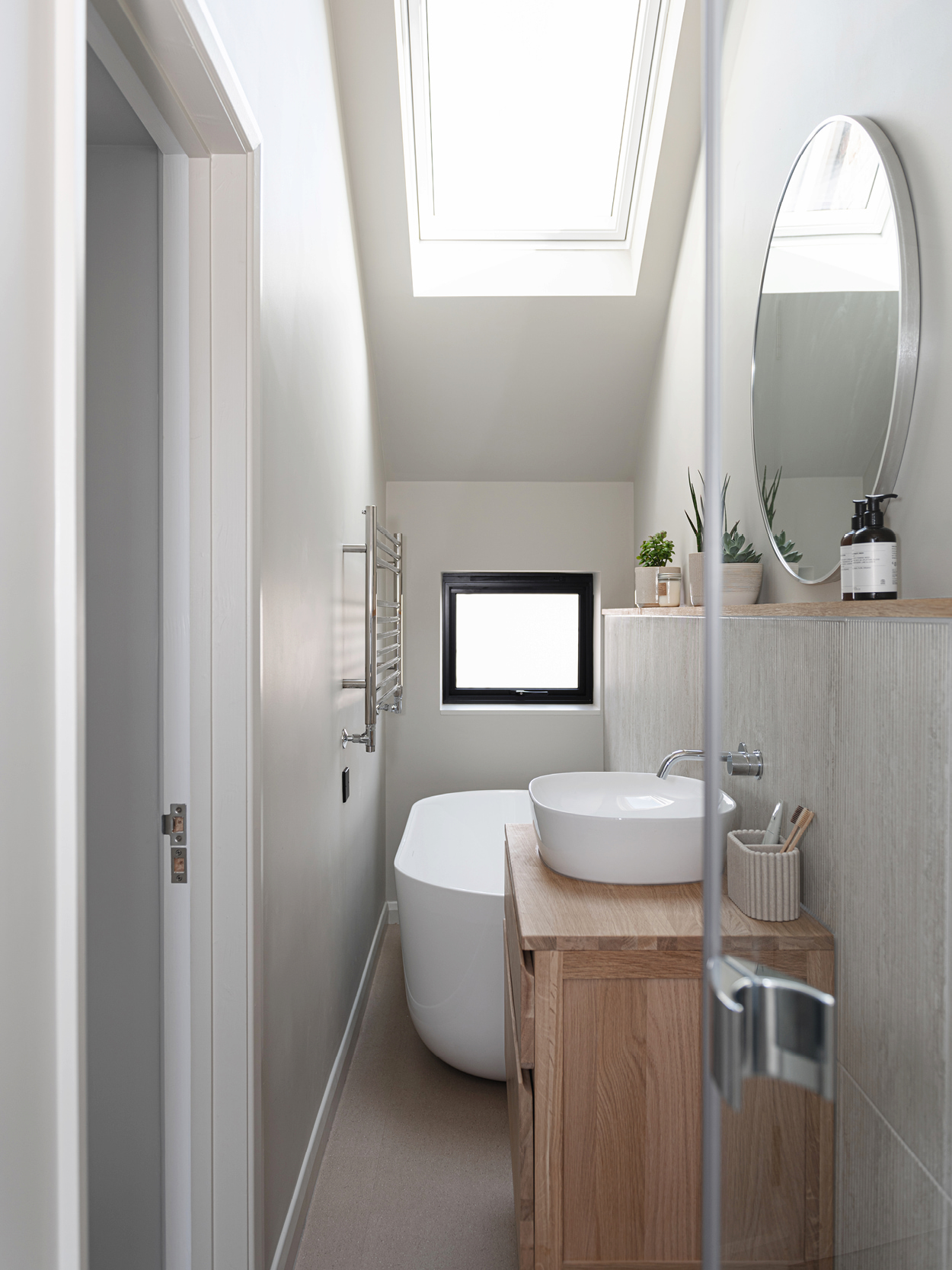
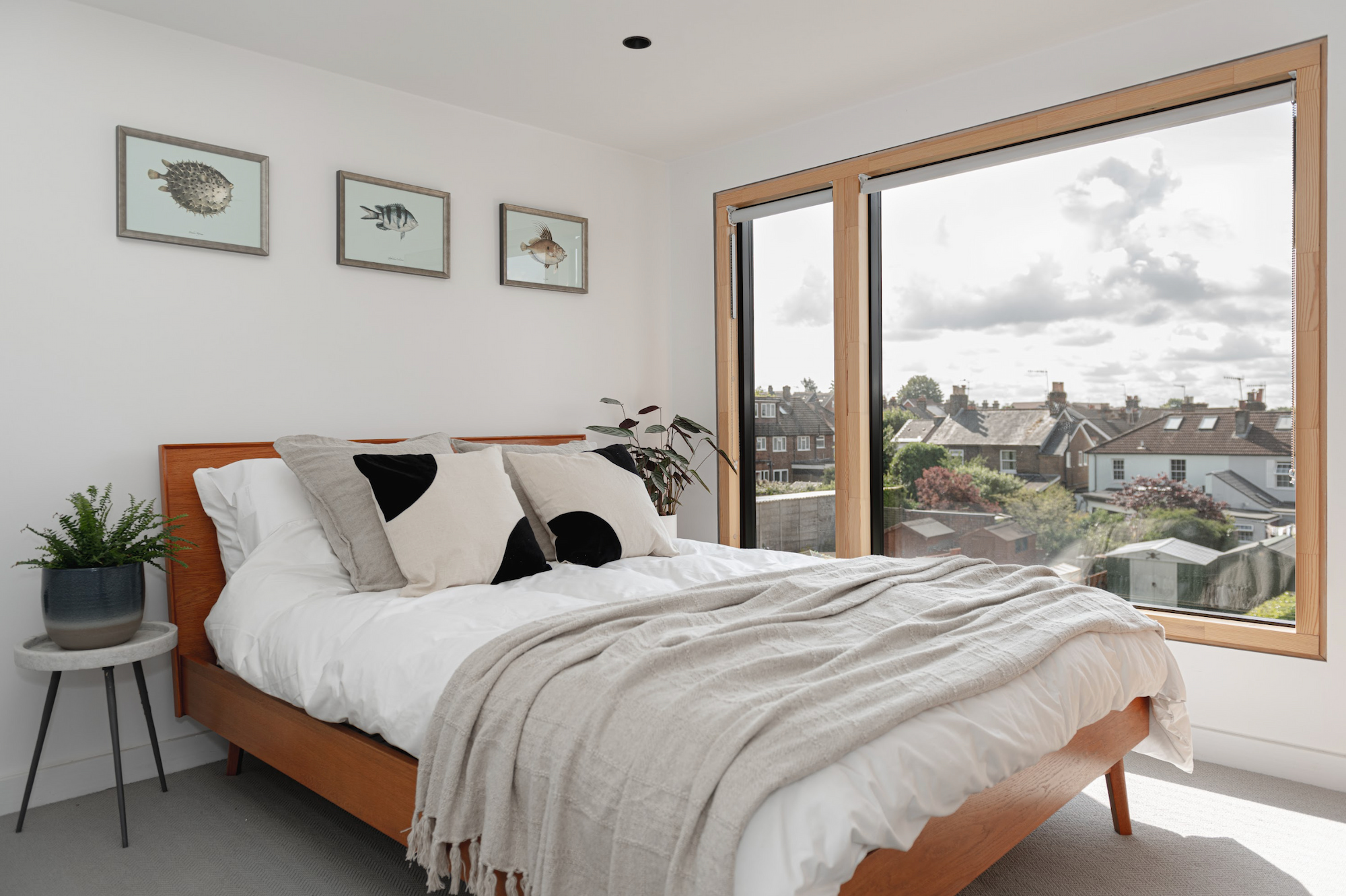
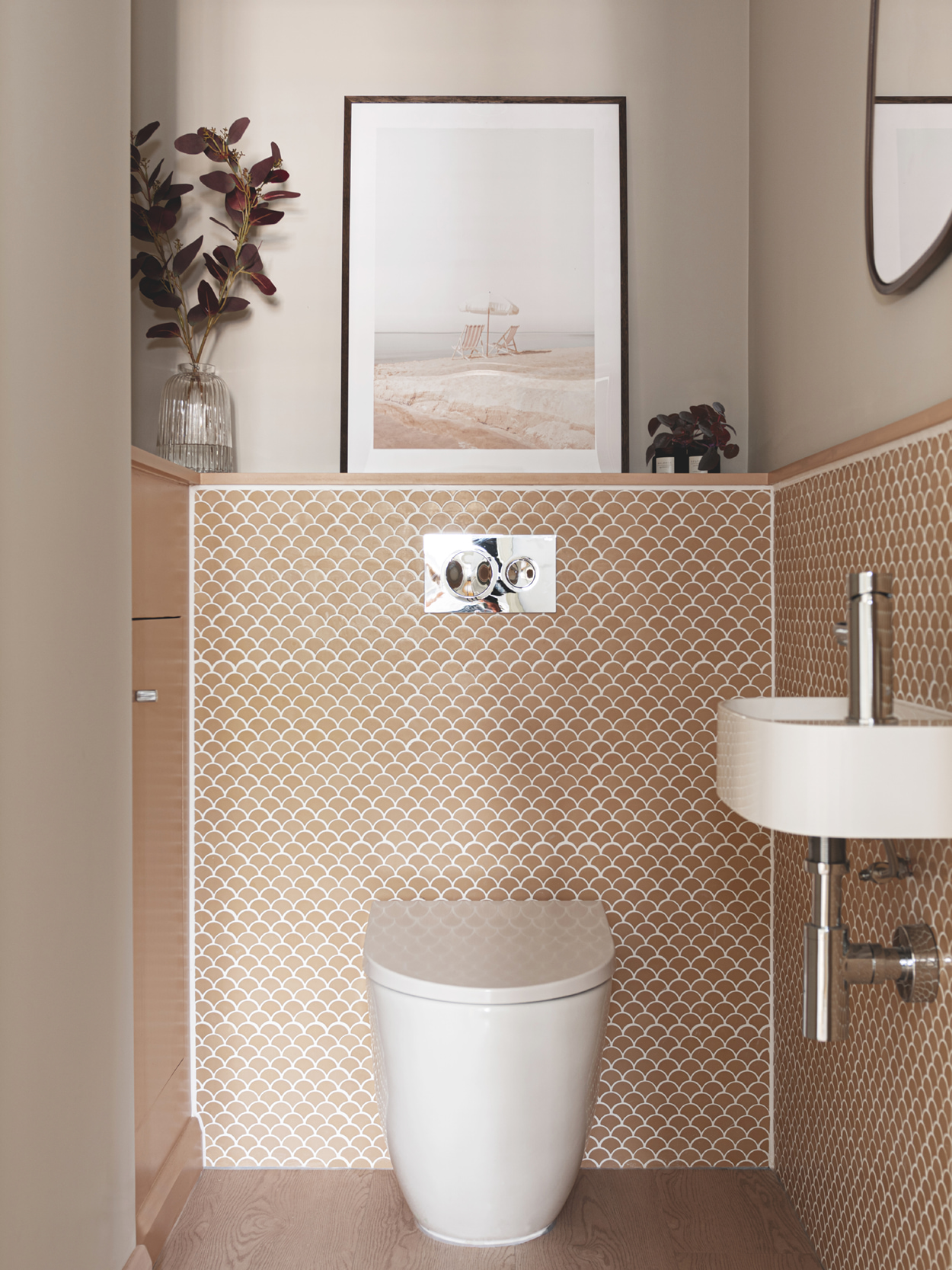
In February 2023, the couple set to work replacing the previous 1980s extensions at the back of the house. First, they relocated the family bathroom into a narrow two-storey extension, which was just wide enough to leave the required metre gap to the boundary for planning. This impossibly narrow family bathroom posed a unique challenge with its unconventional layout; but the addition of a vaulted ceiling and skylight adds to the impression of space in this small yet spacious room.
By carefully reconfiguring the ground-floor layout, Sophie and Sarah were able to create a new kitchen and dining room that feels generous in its proportions, featuring a full-height framed view of the garden and a substantial rooflight positioned over a new kitchen island. To enhance the sense of space, they intentionally left the roof joists exposed in the dining area and painted them the same warm neutral colour as the walls.
Enhancing the connection to the outdoors
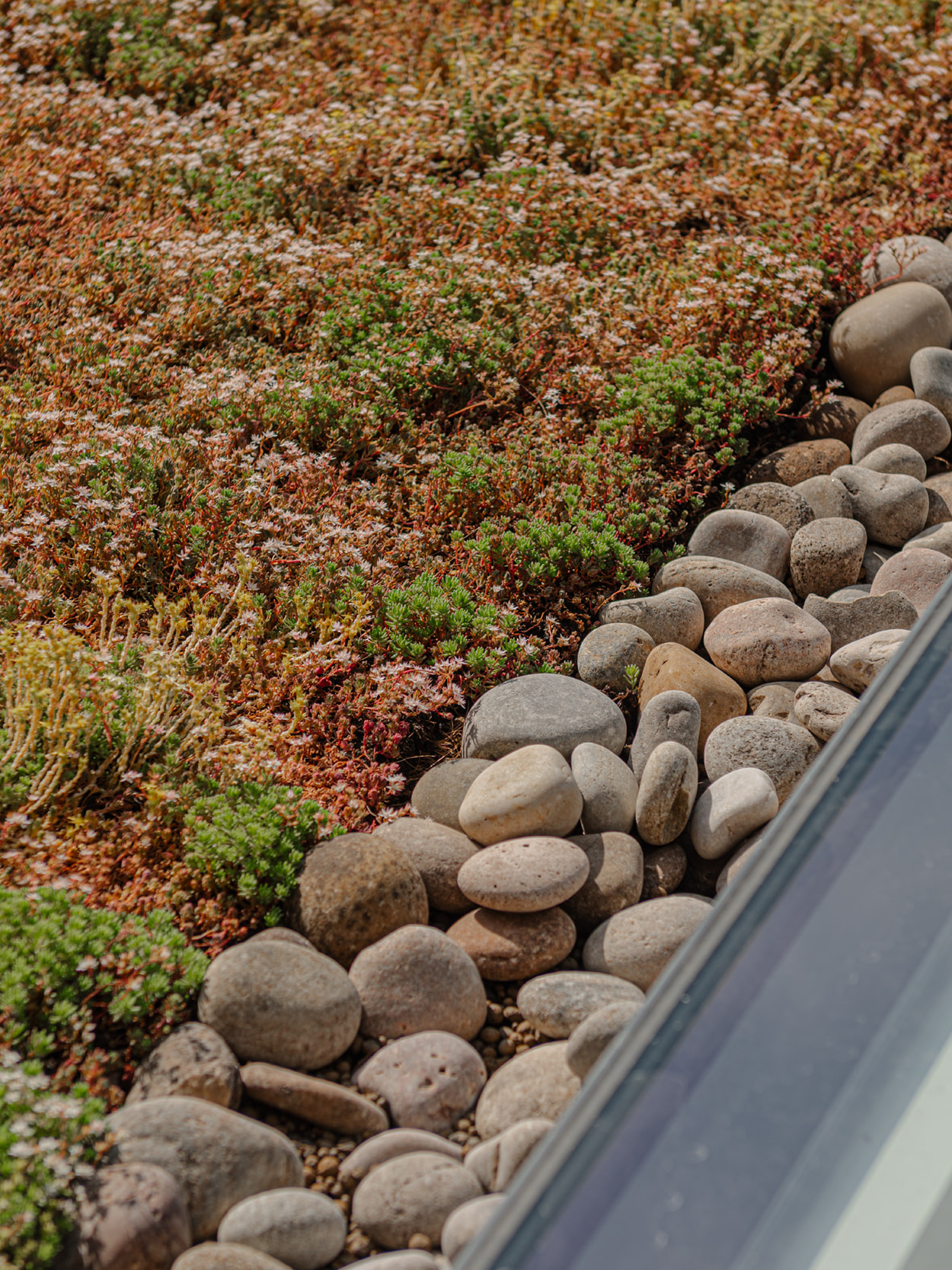
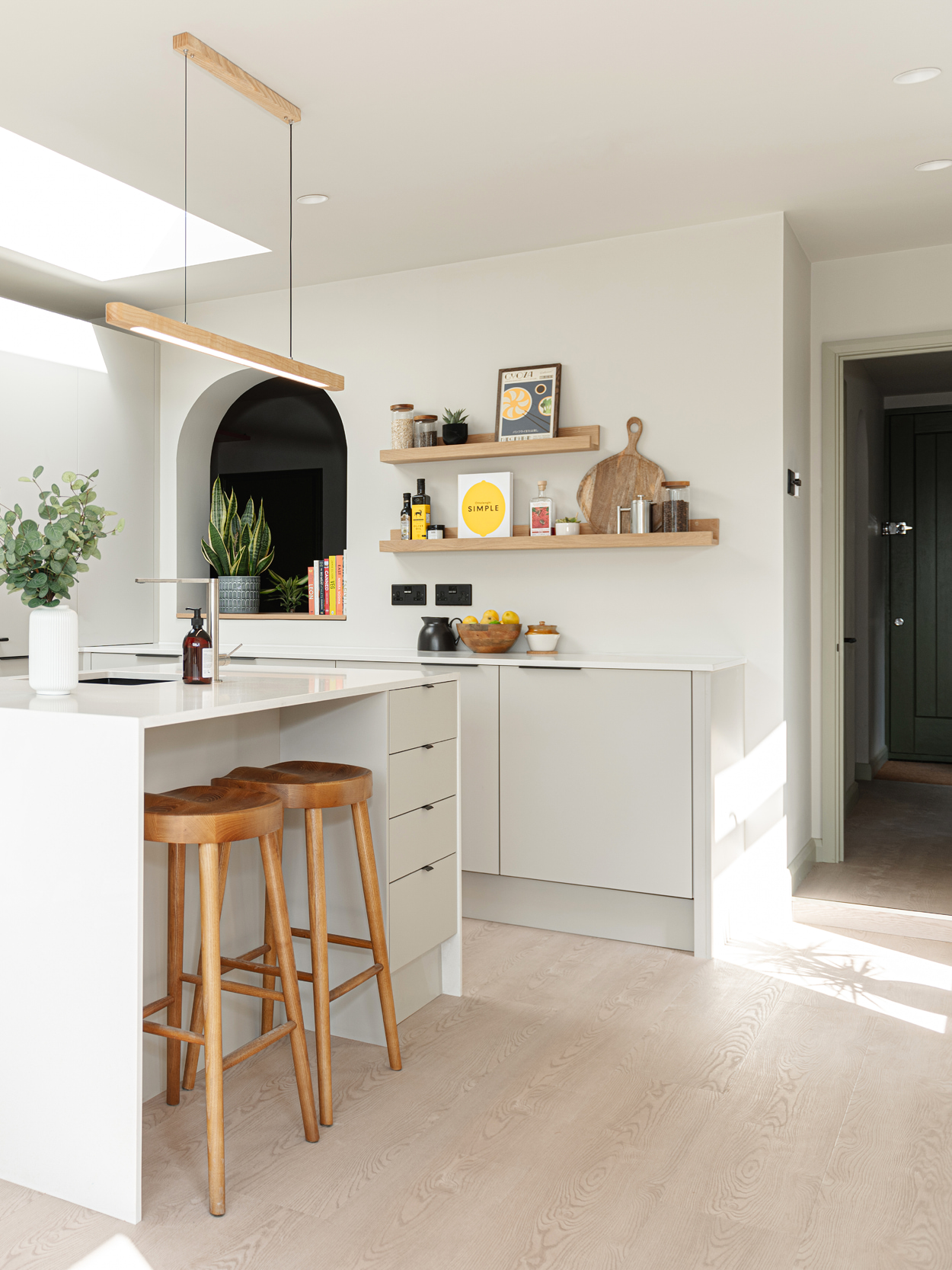
Large bifold doors connect the dining area to the garden patio beyond, where neutral porcelain paving tiles mirror the home's interior. The extension was also designed to include a sedum roof, which appears as a garden from the upstairs windows.
"The green roof is one of our favourite parts of the house," says Sophie. "It helps to keep the rooms below cooler in the summer and warmer in the winter. Plus, it's a constantly changing microenvironment that we can observe from our windows."
Careful planning and a phased approach to renovating a Victorian house has yielded remarkable results for this once-dark and cramped cottage. Not only has the couple's work added value to their property but it also resulted in a home that harmoniously blends contemporary design with the building's historic charm.

Gabriella is an interiors journalist and has a wealth of experience creating interiors and renovation content. She was Homebuilding & Renovating's former Assistant Editor as well as the former Head of Solved at sister brand Homes & Gardens, where she wrote and edited content addressing key renovation, DIY and interior questions.
She’s spent the past decade crafting copy for interiors publications, award-winning architects, and leading UK homeware brands. She also served as the Content Manager for the ethical homeware brand Nkuku.
Gabriella is a DIY enthusiast and a lover of all things interior design. She has a particular passion for historic buildings and listed properties, and she is currently in the process of renovating a Grade II-listed Victorian coach house in the West Country.
