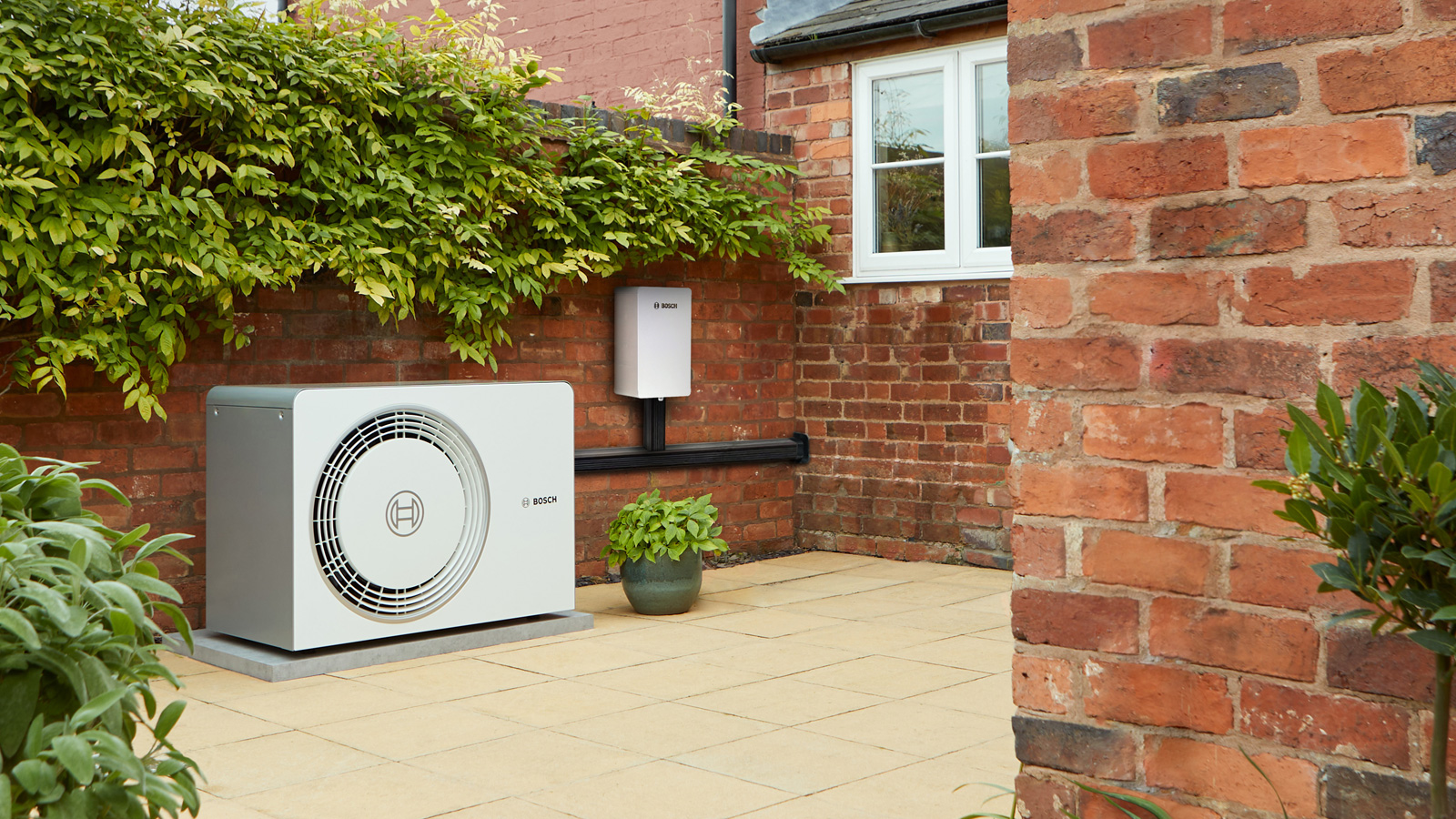A tale of two homes: Victorian heritage meets modern design in this dual dwelling
Discover a beautifully renovated Victorian villa paired with a contemporary garden house in Battersea
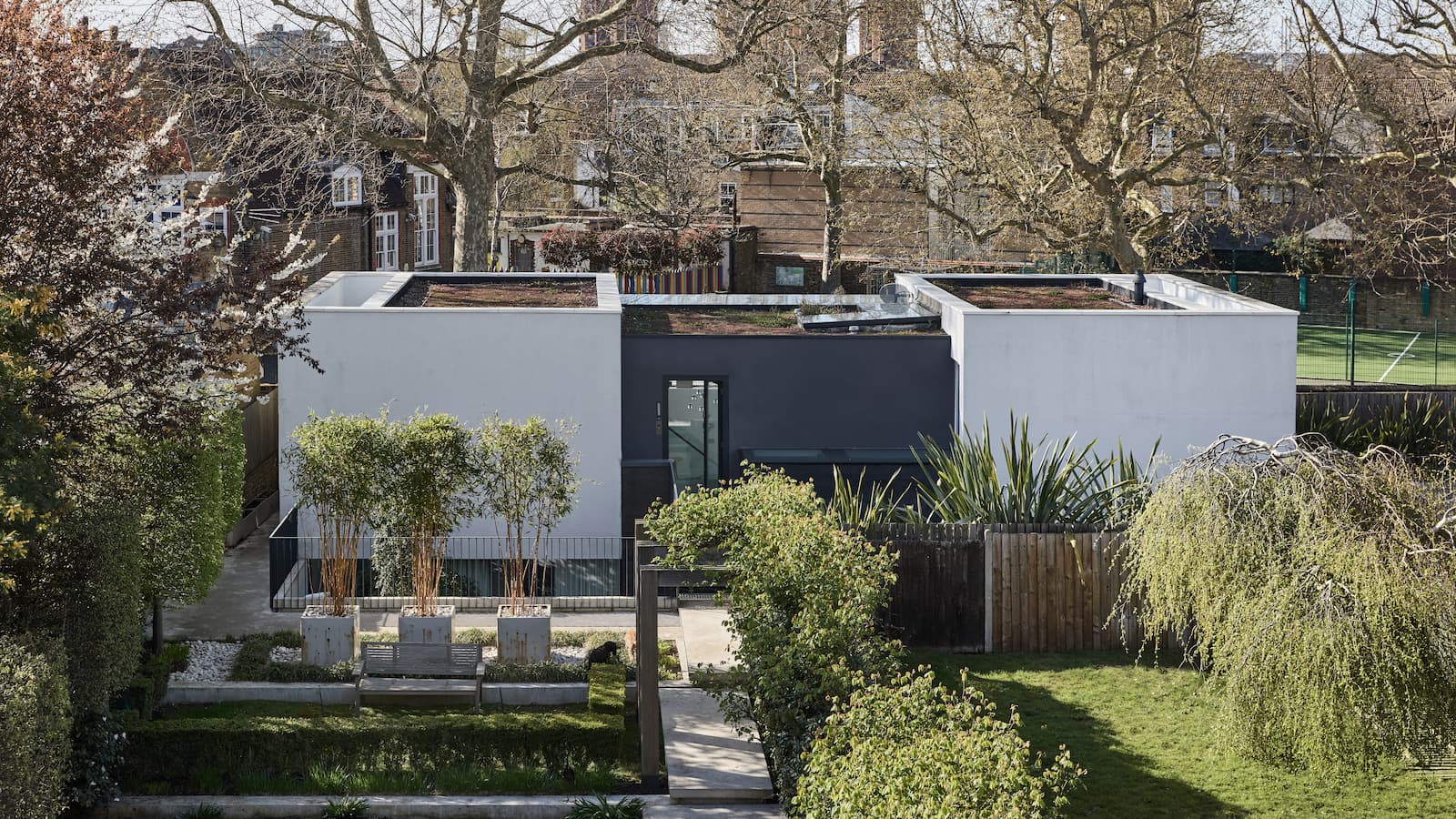
A mid 19th-century villa in Battersea has been transformed into a distinctive dual-home property that brings together traditional architecture and contemporary design.
Located in the Westbridge Road Conservation Area, the project includes the renovation of the original villa and the construction of a new, architect-designed ancillary home in the garden.
Designed by award-winning architects the development presents a cohesive vision across two separate yet connected dwellings –the historic main house and the newly built Garden House –linked via a cast-concrete pathway that serves as both a practical route and architectural feature.
The main house: A sensitive and modern renovation
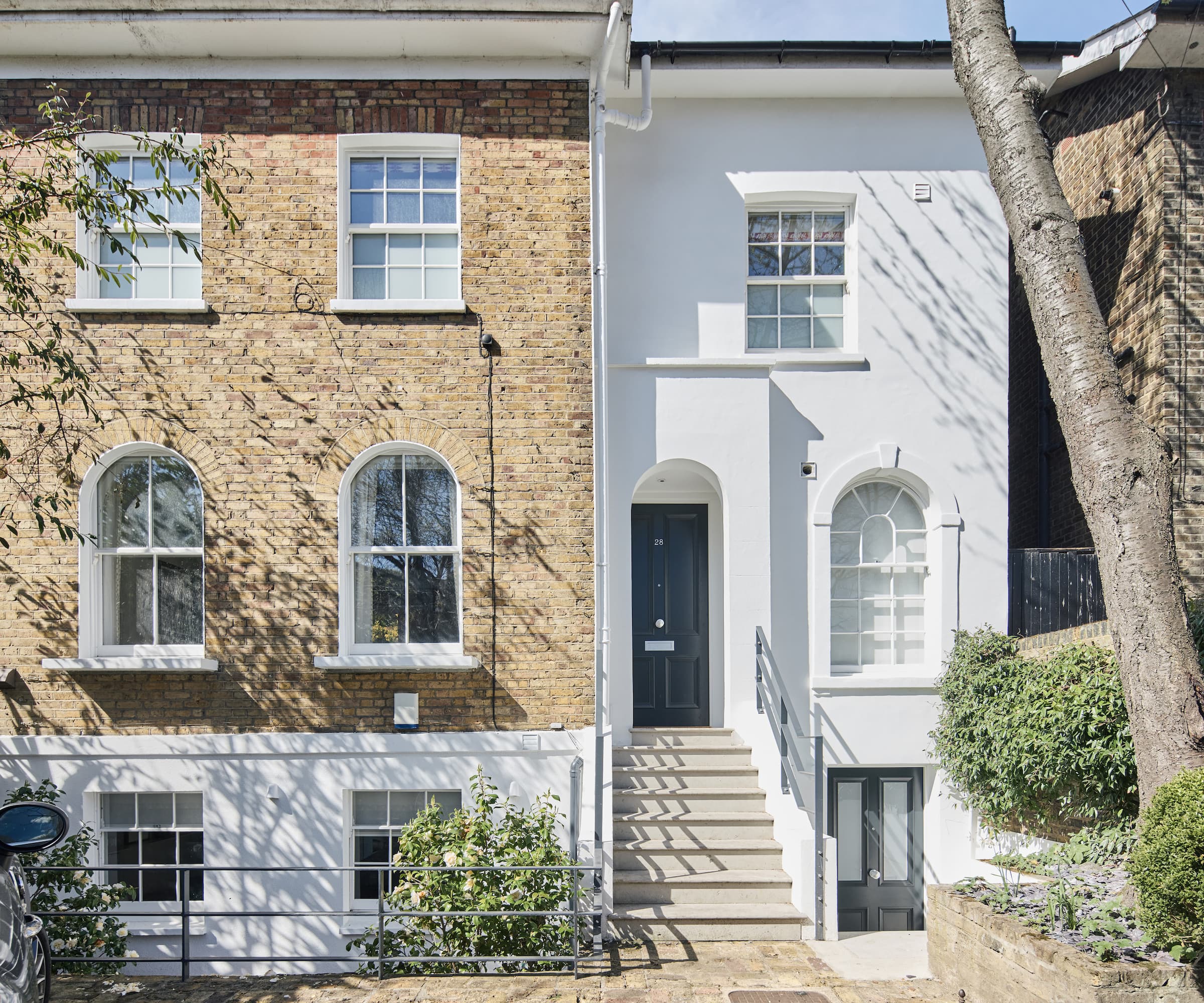
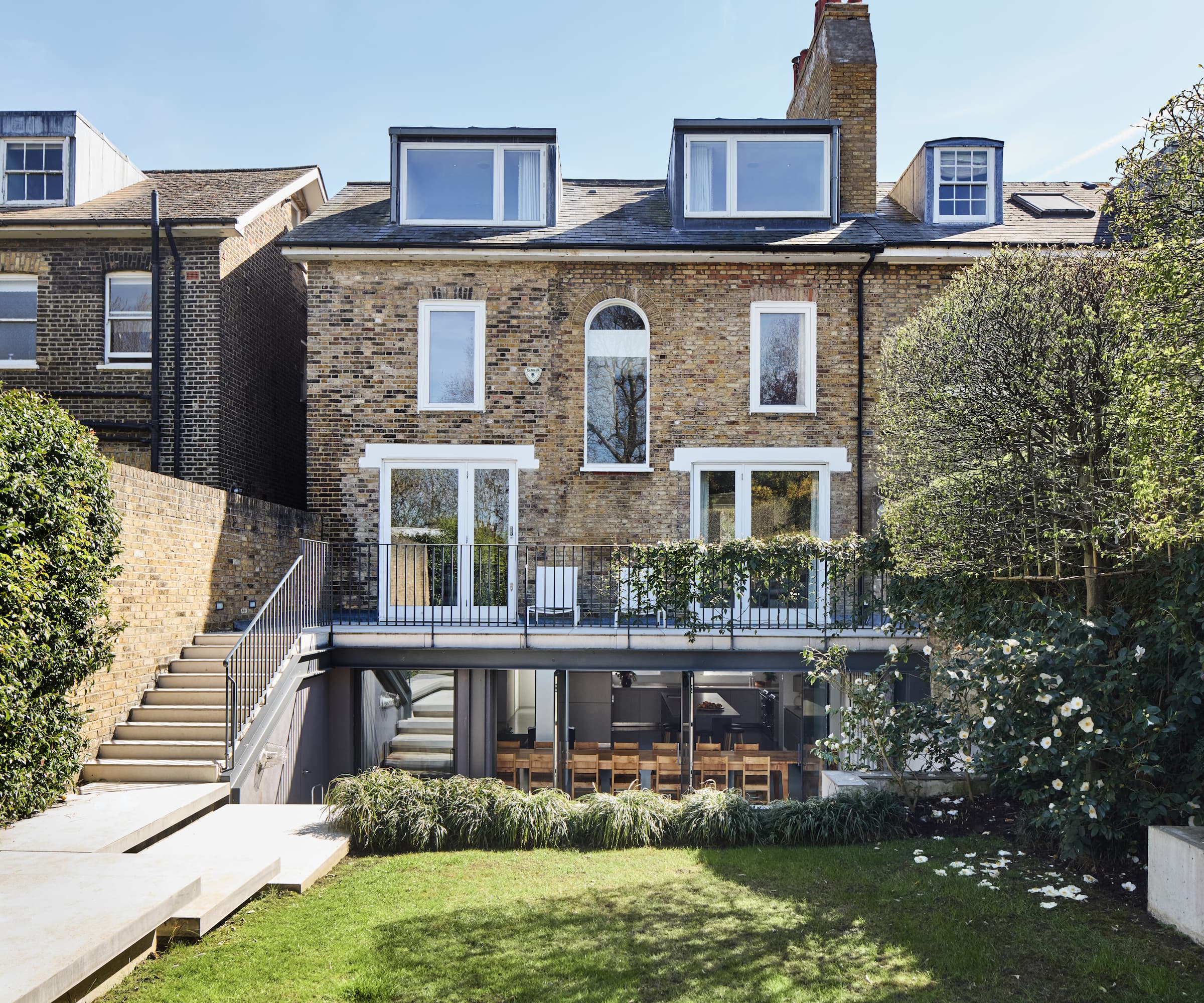
The original Victorian home has undergone a substantial renovation, enhancing natural light and opening up living spaces while retaining period features such as plaster cornicing and sash windows.
The design incorporates high-quality materials, including pale Dinesen oak flooring, a bespoke open-tread staircase with glass balustrade, and extensive use of glazing at the rear to bring in garden views.
On the lower-ground floor, a fully open-plan space includes a resin floor with underfloor heating, a kitchen and integrated dining and bar areas.
The upper floors include four bedrooms and multiple bathrooms, including a principal suite with garden views.
Bring your dream home to life with expert advice, how to guides and design inspiration. Sign up for our newsletter and get two free tickets to a Homebuilding & Renovating Show near you.
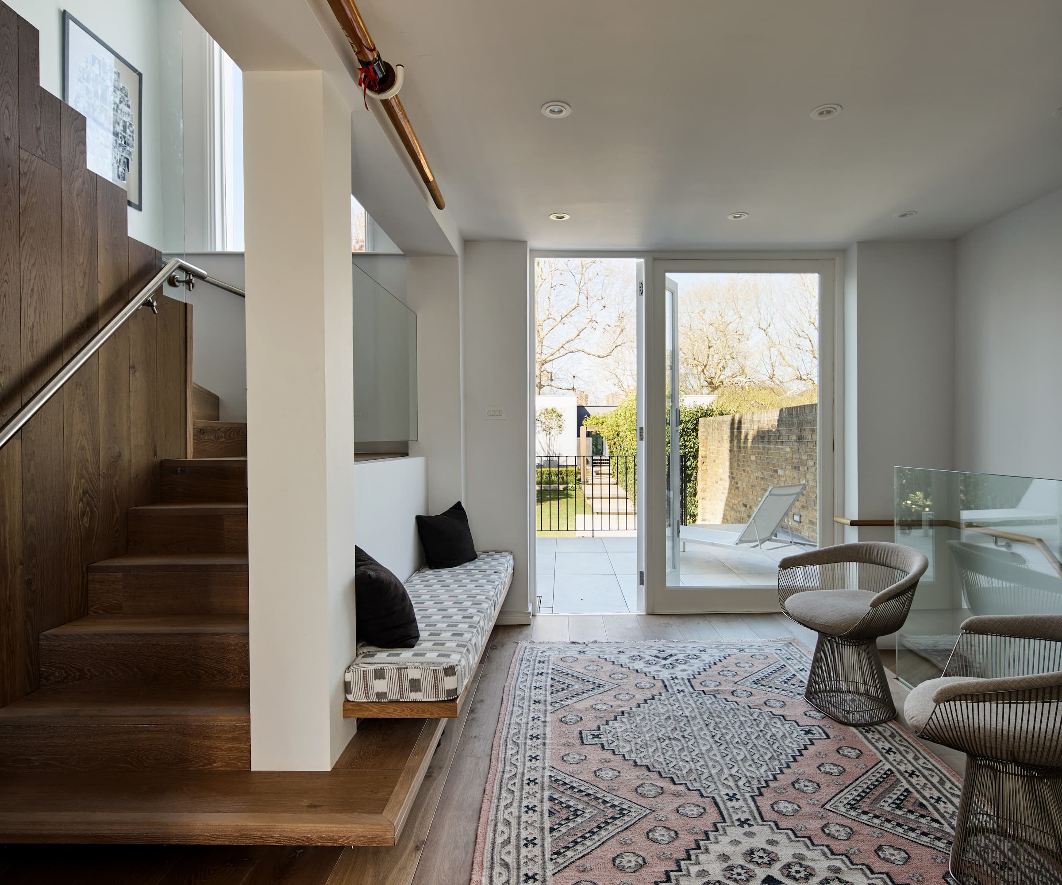
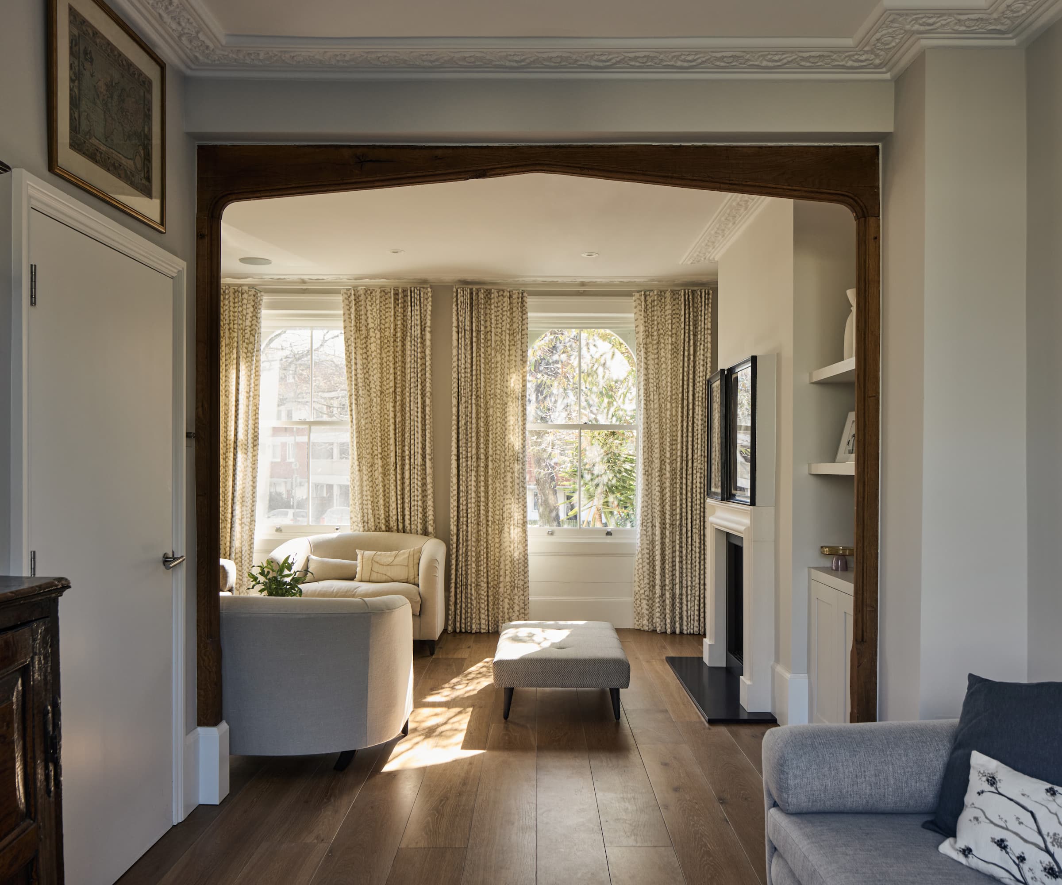
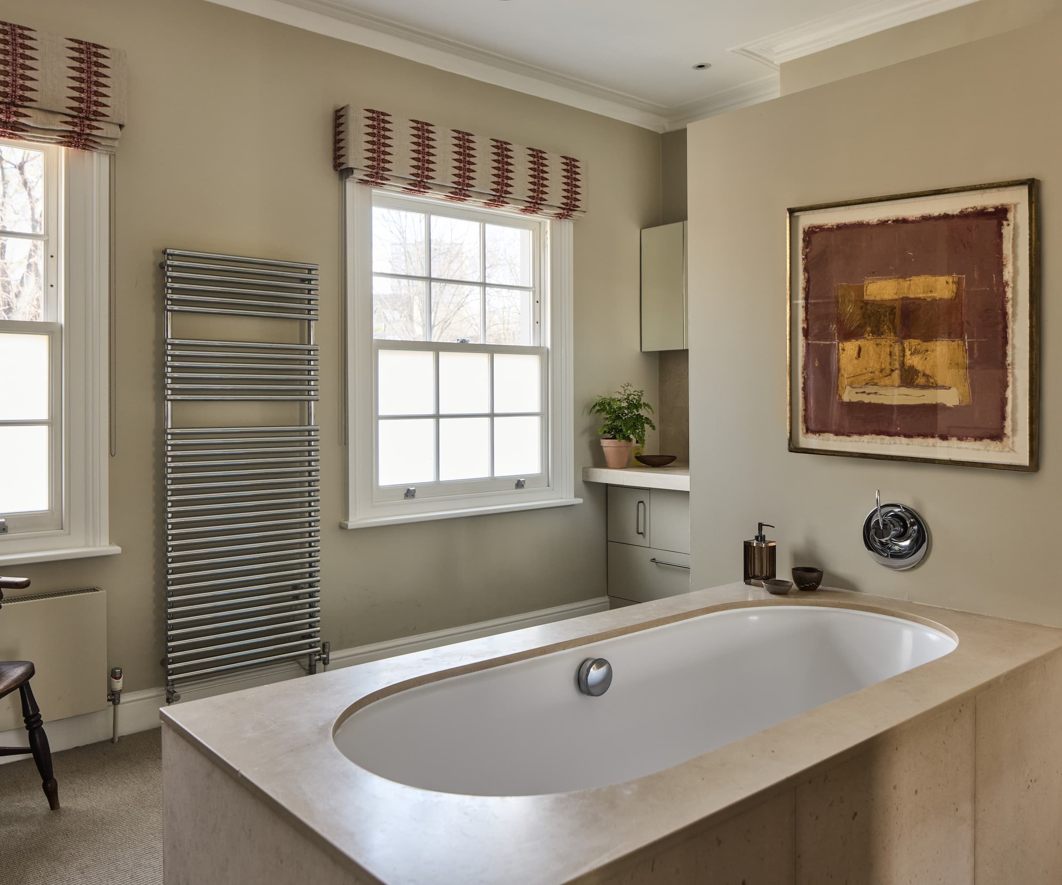
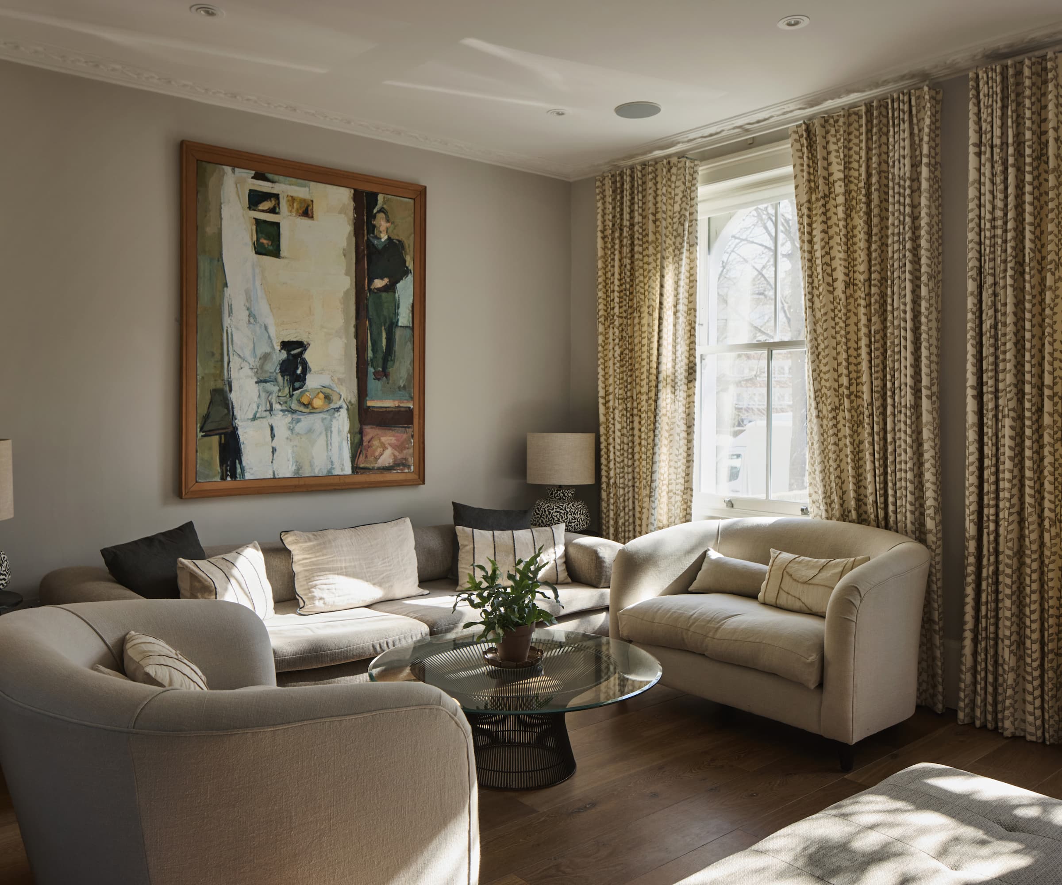
The Garden House: A contemporary addition
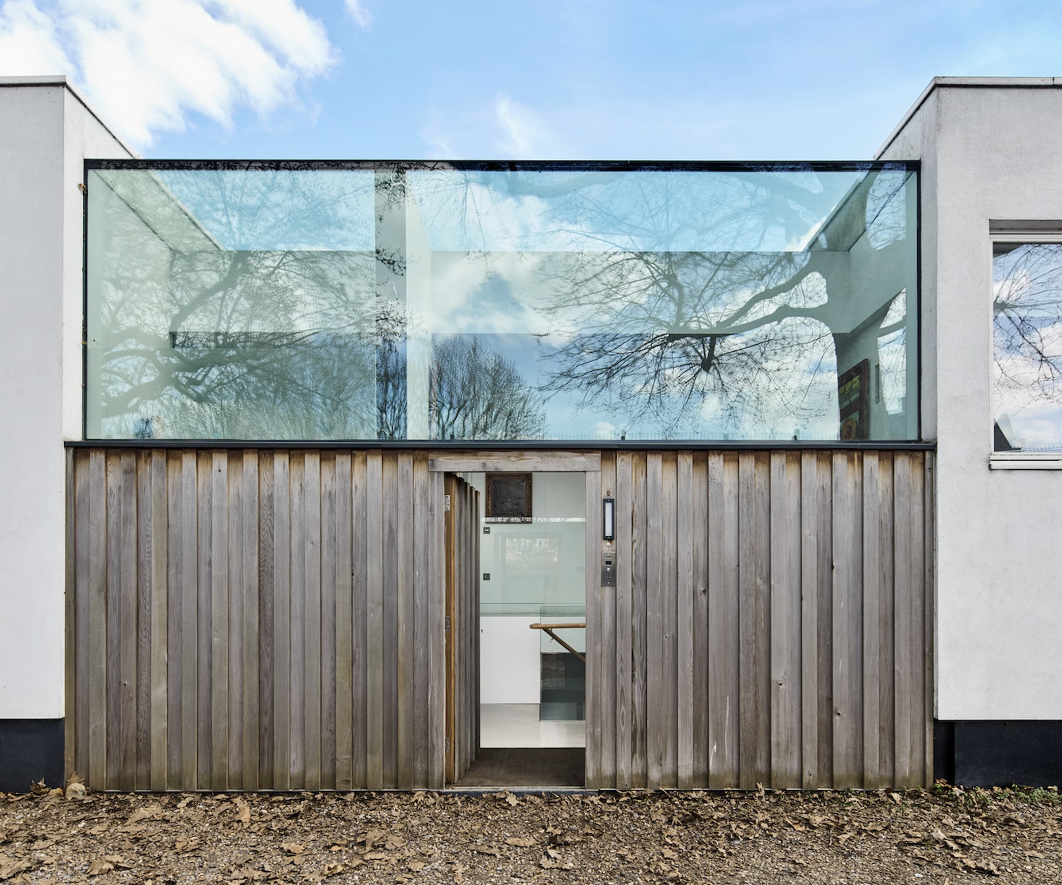
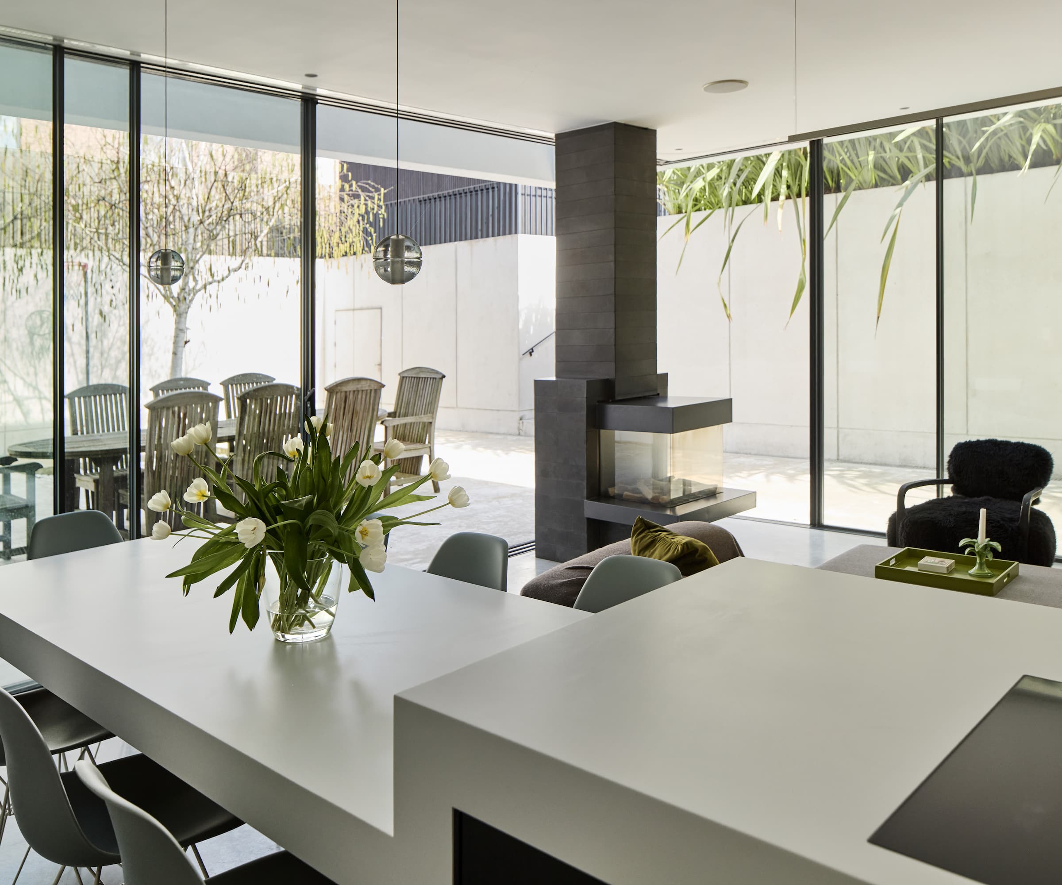
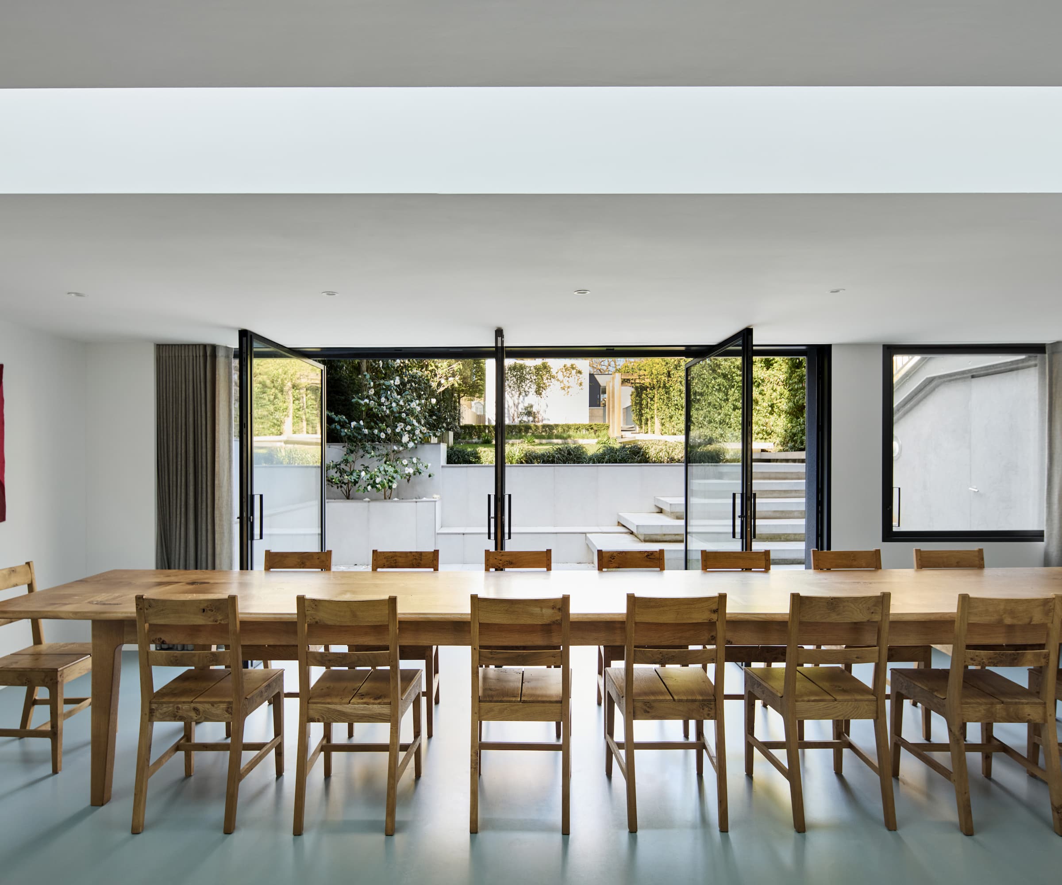

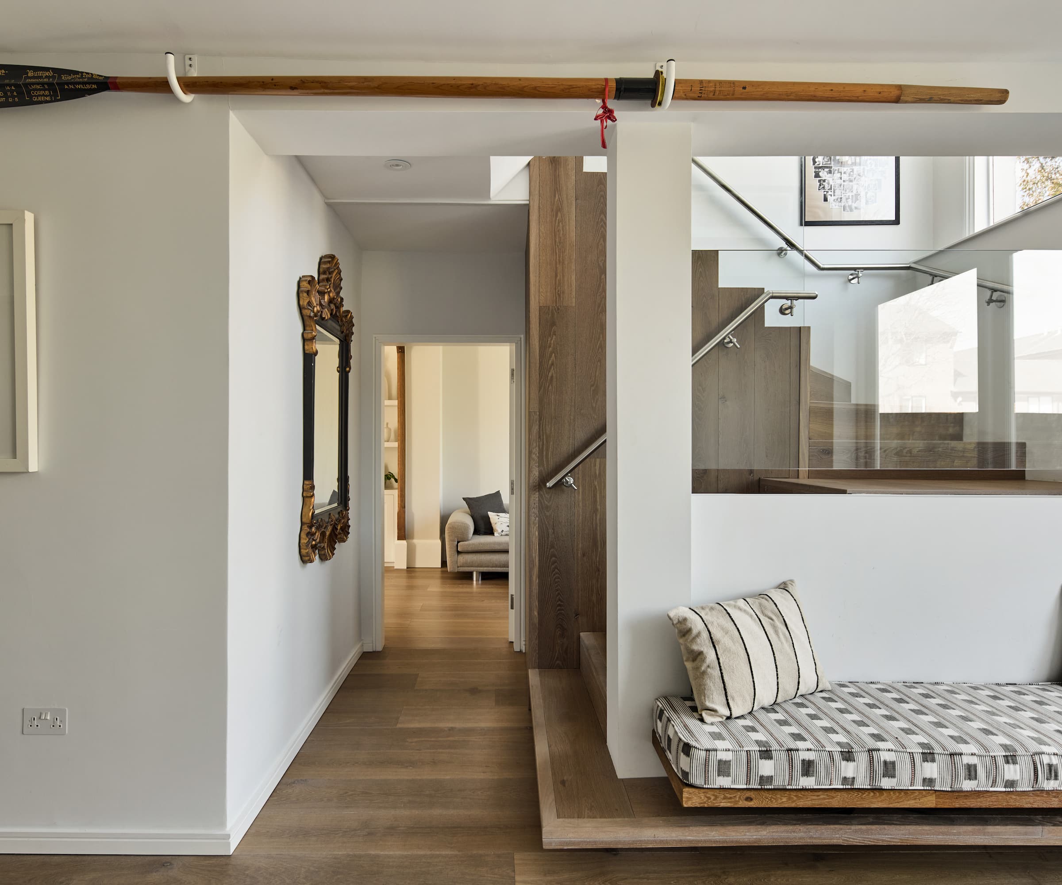
Accessed from the garden or via a rear lane, the Garden House is a newly-built structure formed from white concrete volumes connected by a central section clad in dark grey stone.
It is arranged around a sunken courtyard garden that provides privacy and natural light to the interior.
Inside, the layout is designed to maximise daylight through the use of clerestory, a high section of wall containing windows, and roof-level glazing.
The lower-ground level features an open-plan living and kitchen area, a principal suite and direct access to the outdoor terrace. The ground floor contains additional bedrooms and bathrooms.
Design continuity across two dwellings
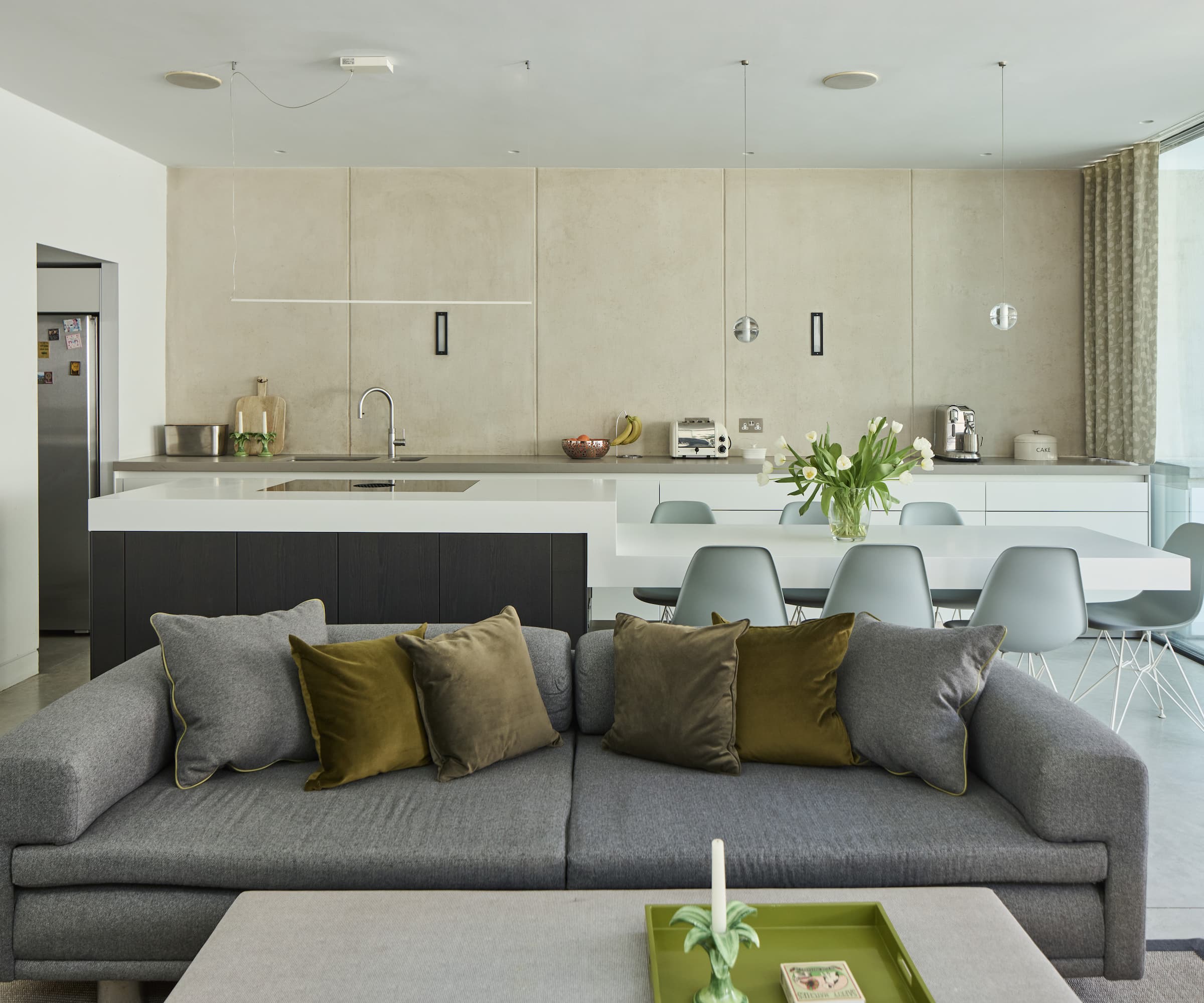
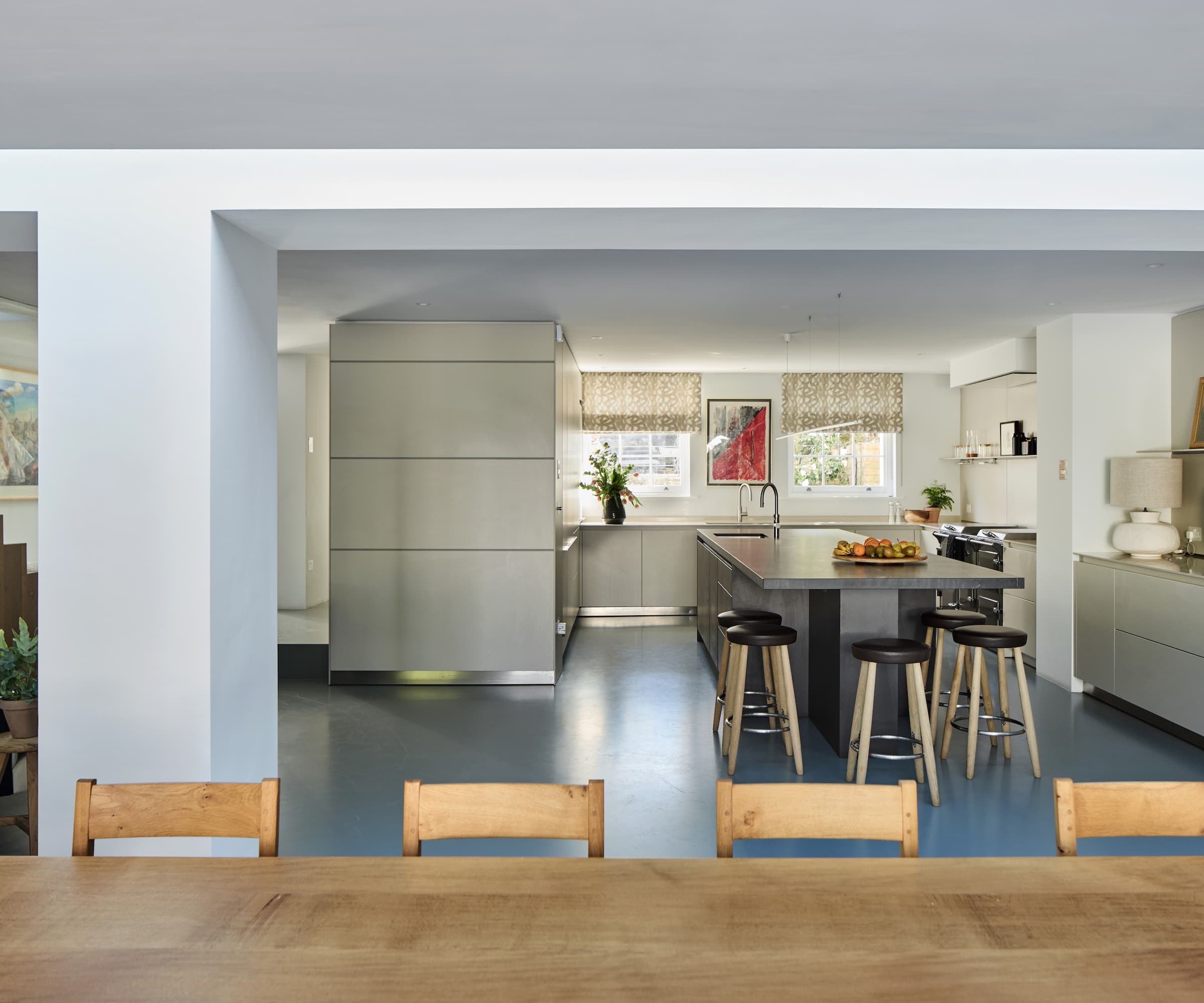
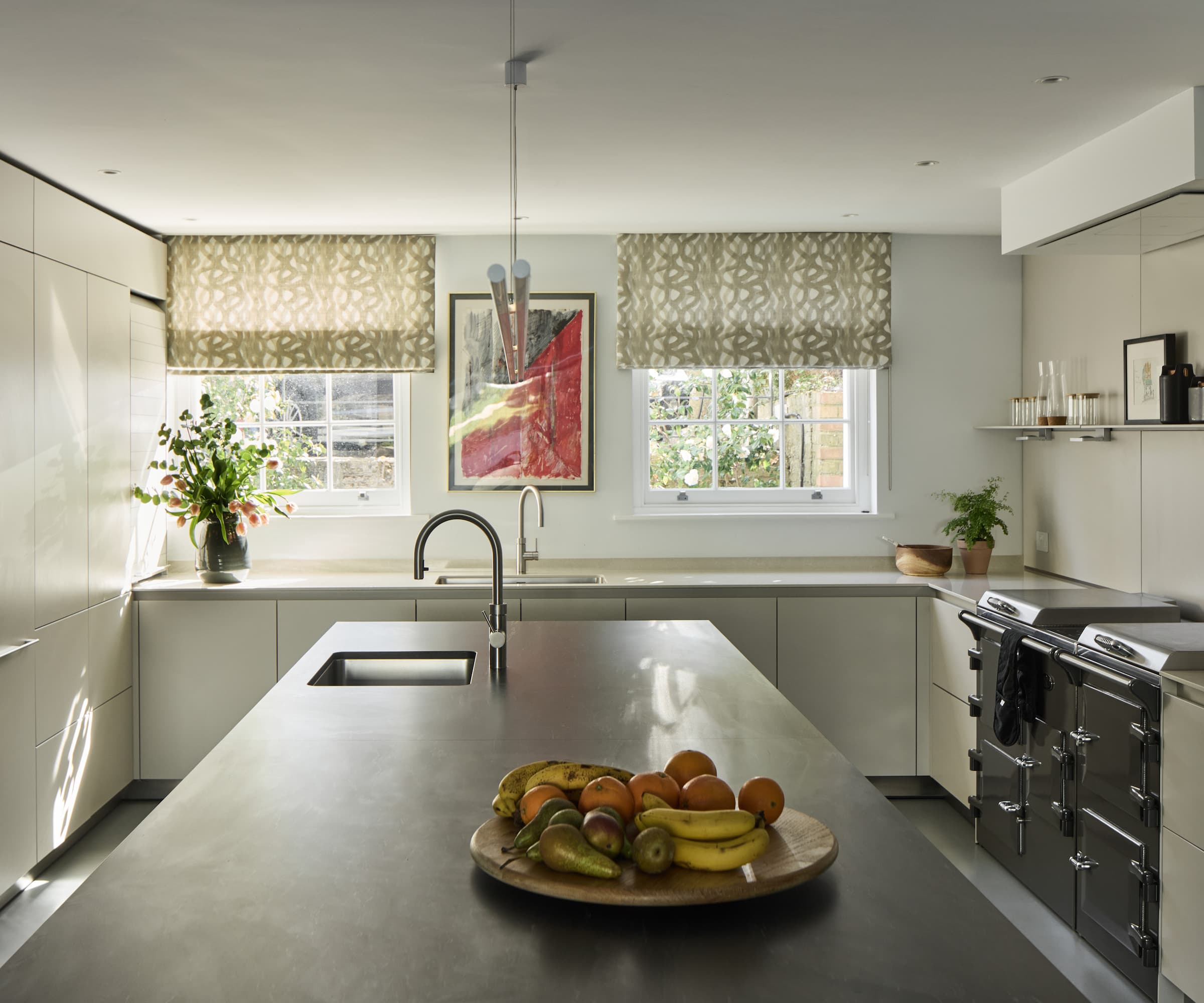
Despite their contrasting architectural styles, both the main house and the Garden House share a consistent material palette and attention to detail.
The connected concrete pathway, planted roofscapes, and outdoor terraces contribute to a sense of cohesion with the house built on the garden plot.
Sliding glass doors and mirrored design elements help to blur the boundary between indoor and outdoor living in both properties.
The sunken garden: A central outdoor feature
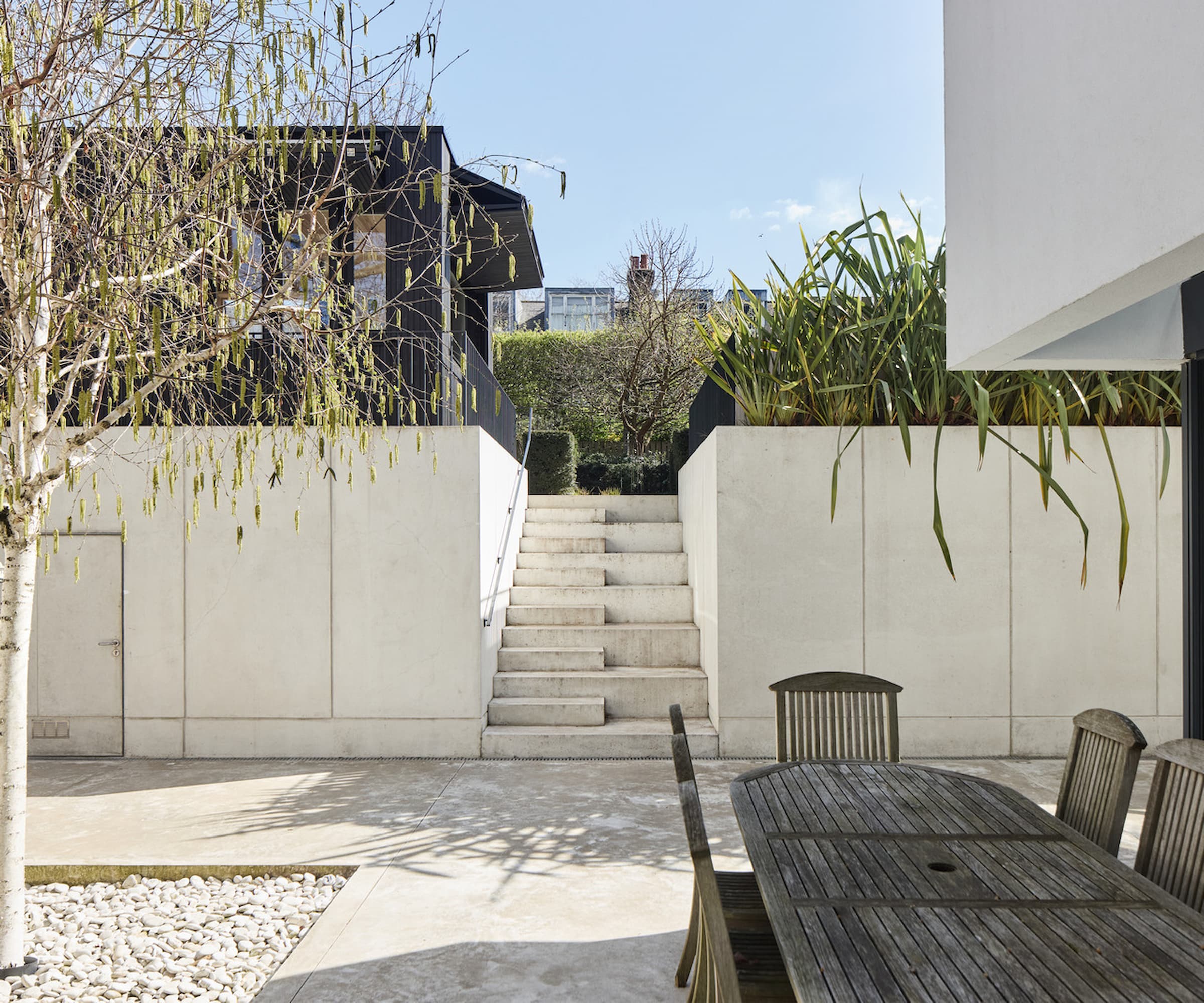
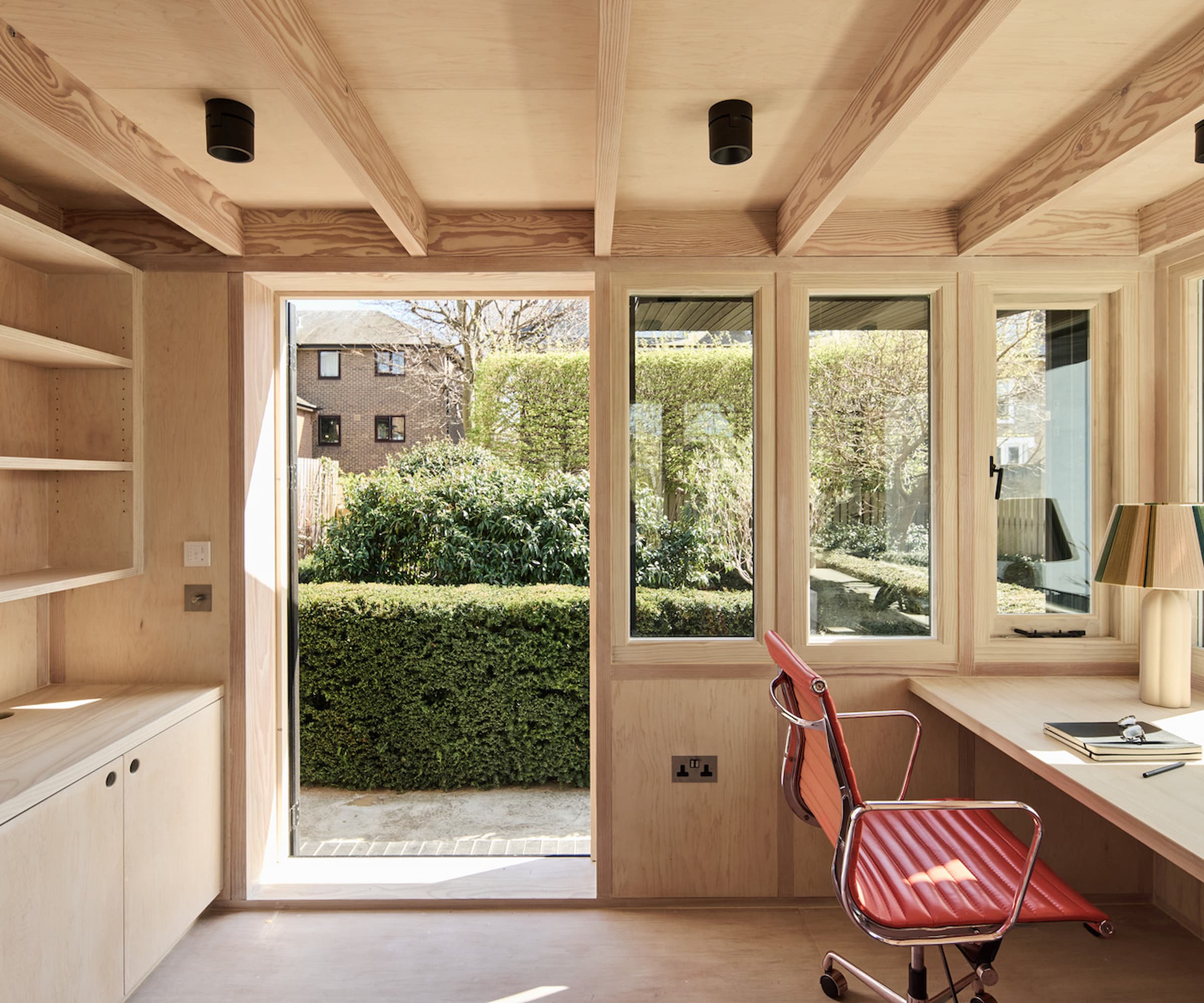
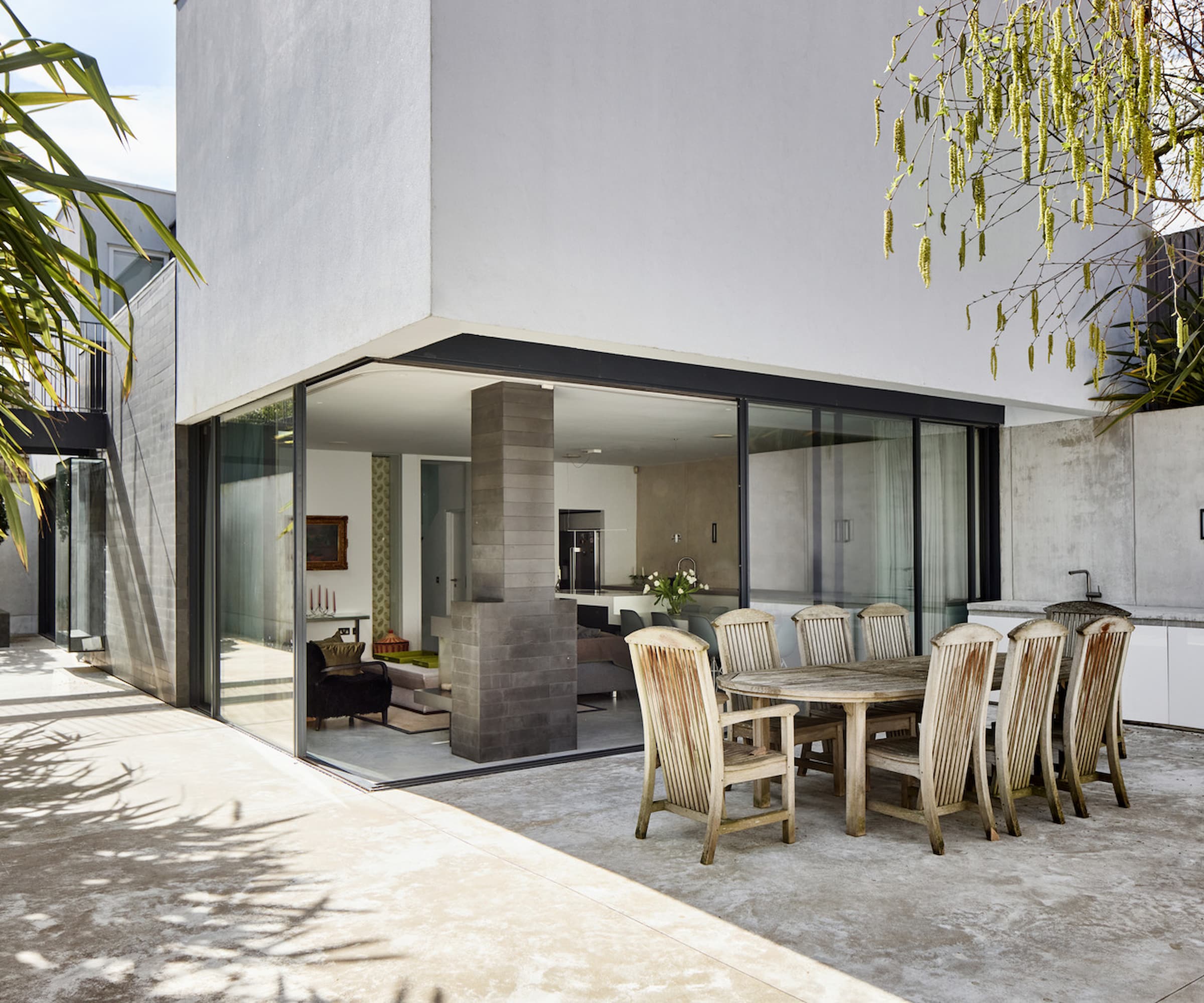
The Garden House includes a sunken courtyard garden that provides natural light to the lower levels while maintaining privacy.
This outdoor space is bordered by concrete planters and vegetation, creating a contained area separated from the surrounding properties.
The sunken terrace connects directly to the interior living spaces via full-height glass doors.
The flooring extends from inside to outside with polished concrete, maintaining a consistent design. Above the courtyard there is a planted roof with grass and small trees.
Together, these two homes offer a thoughtful blend of historic character and contemporary design, and are available for £6.25 million on via estate agents, The Modern House.

News Editor Joseph has previously written for Today’s Media and Chambers & Partners, focusing on news for conveyancers and industry professionals. Joseph has just started his own self build project, building his own home on his family’s farm with planning permission for a timber frame, three-bedroom house in a one-acre field. The foundation work has already begun and he hopes to have the home built in the next year. Prior to this he renovated his family's home as well as doing several DIY projects, including installing a shower, building sheds, and livestock fences and shelters for the farm’s animals. Outside of homebuilding, Joseph loves rugby and has written for Rugby World, the world’s largest rugby magazine.
