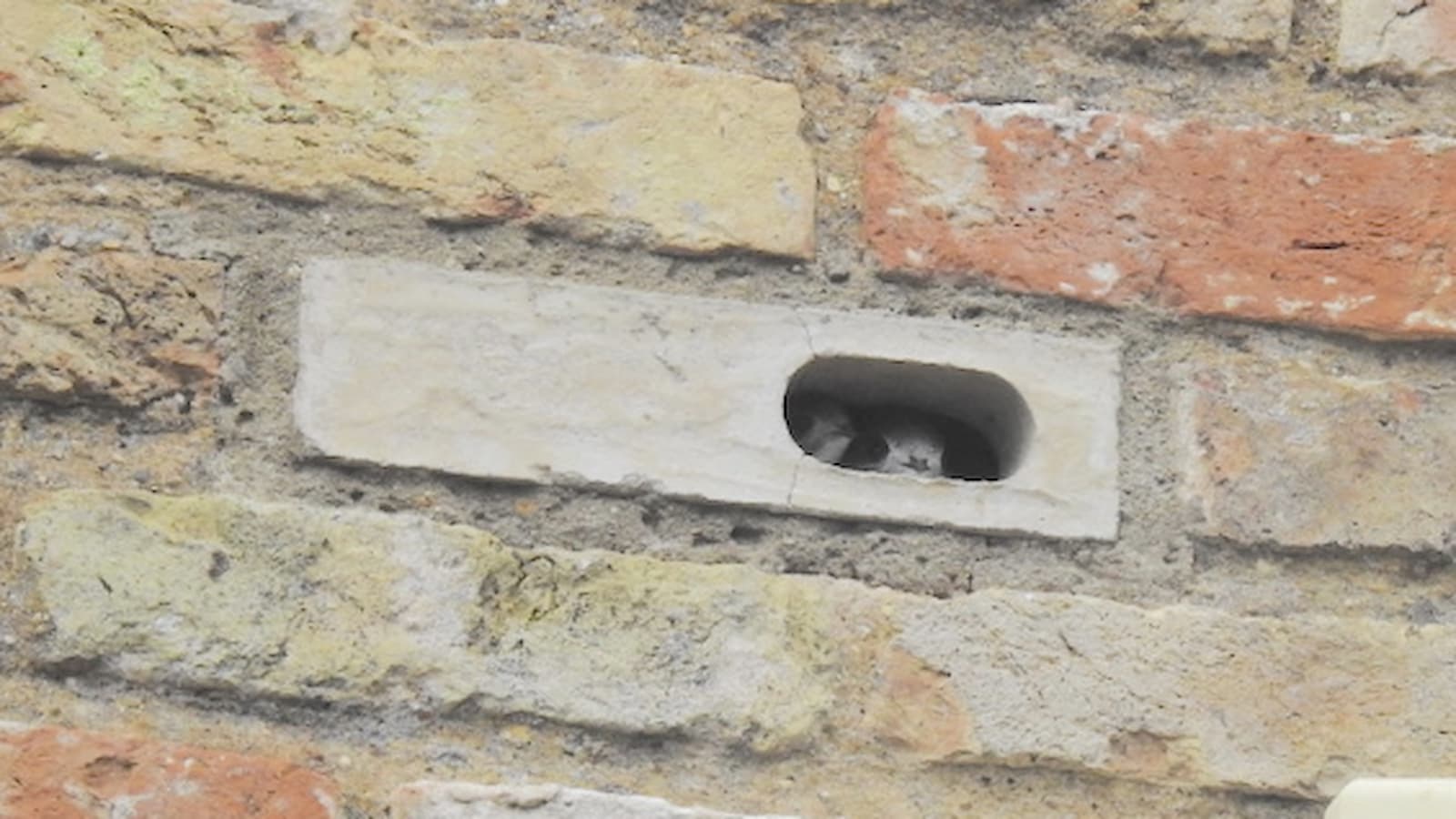Timber, sustainability and well-being — how a contemporary home will look in 2025
We took at look at past predictions for contemporary homes and ask a range of experts what will change in 2025
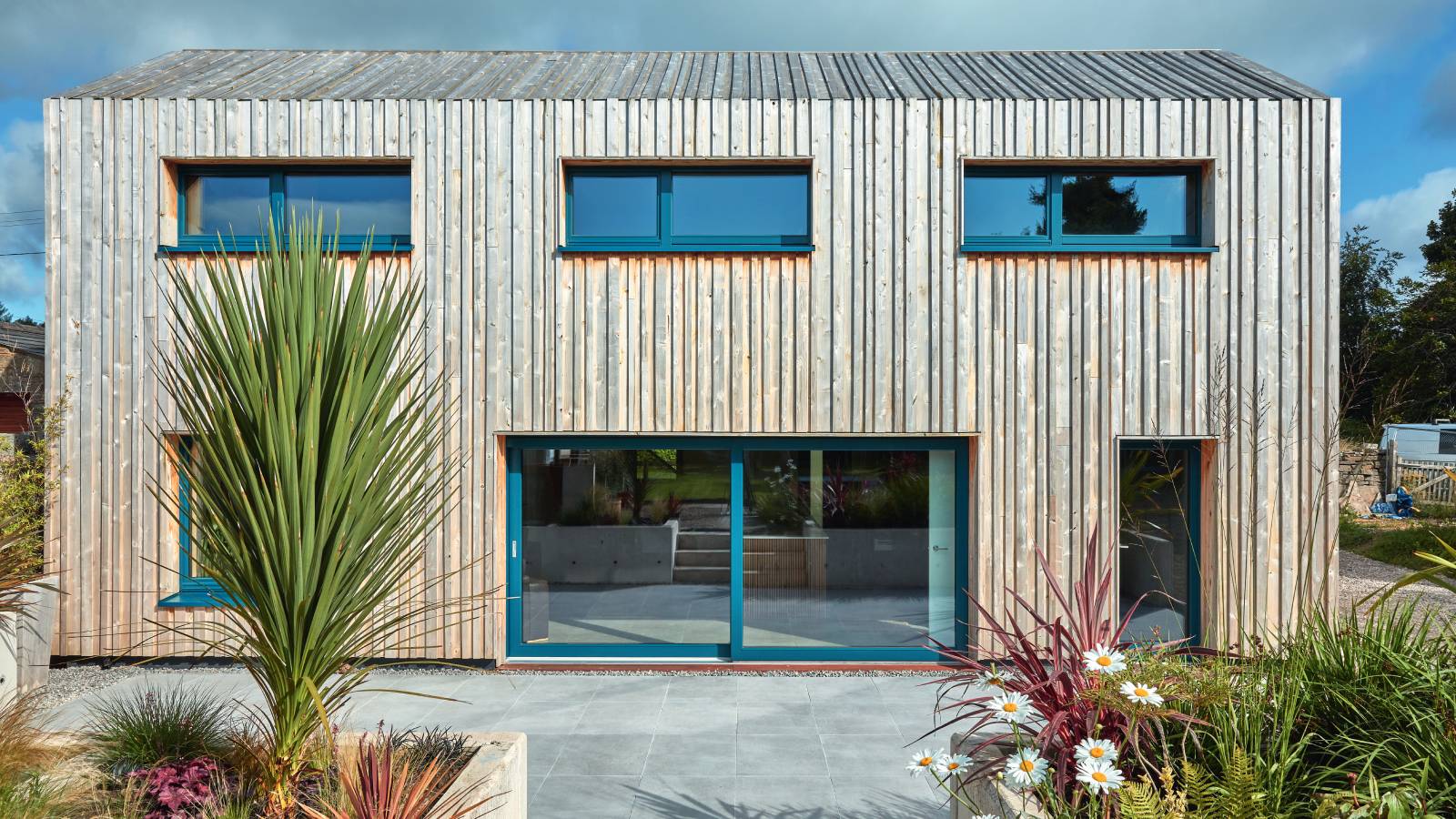
Bring your dream home to life with expert advice, how to guides and design inspiration. Sign up for our newsletter and get two free tickets to a Homebuilding & Renovating Show near you.
You are now subscribed
Your newsletter sign-up was successful
While it can be easy to assume the simple answer to what is a contemporary home is that it is one defined by modern architectural design, the reality is it's about more than just the aesthetics.
Instead, ask most architects and they'll respond with a variety of answers ranging from how the building functions, its sustainability, right through to how it looks and how long it will last.
Unlike some house design ideas, which revolve purely around certain eras, styles or features, contemporary home design is not a fixed concept, but is one that evolves according to the world we live in at that time.
Most of the predictions around contemporary homes in 2024 still stand true – after all, one year isn't really long in the world of construction, with new products, build methods and designs often taking far longer than 12 months to develop and establish.
But, what's changed in the last year, and what can we expect to see as a growing trend in contemporary homes in 2025? Here's what experts predict.
What is a contemporary home vs a modern home?
Although the words contemporary and modern are often used in the same breath, there's a difference between the two in the world of architecture.
"Contemporary architecture is a fluid style that incorporates current trends and technologies, while modern architecture is a defined historical style from the early to mid-20th century," says Stuart Archer, co-founder and director of Archer + Braun.
Bring your dream home to life with expert advice, how to guides and design inspiration. Sign up for our newsletter and get two free tickets to a Homebuilding & Renovating Show near you.
"I think people still think in their head that a contemporary home is a white box with lots of glass," he adds, "and while that has been the case in the past, I do think that there are now lots of other things considered when designing a new home."
In reality, there is there no true fixed style when it comes to contemporary self builds or extensions. A contemporary home is of the moment. It should respond to the climate it will need to withstand, as well as being capable of adapting easily over time.
And while improvements in design, technology, building materials and products means contemporary homes naturally have a more polished, streamlined finish, this doesn't mean there's little scope for personality or stand-out features. In fact, it's the opposite, with everything from brick extension ideas through to pitched roof extension ideas all embracing the advancements to their advantage.

Stuart Archer is a co-founder and director of Archer + Braun, established in 2017. They are a small practice of two people that is founded on a mutual passion for approachable, contemporary and contextual architecture. Archer + Braun have worked on a variety of projects for public, private and commercial clients. They have a particular interest in sensitively integrating contemporary interventions with period and listed buildings and have undertaken projects across the UK.
How will we define what is a contemporary home in 2025?
1. Expect a focus on well-being in the design
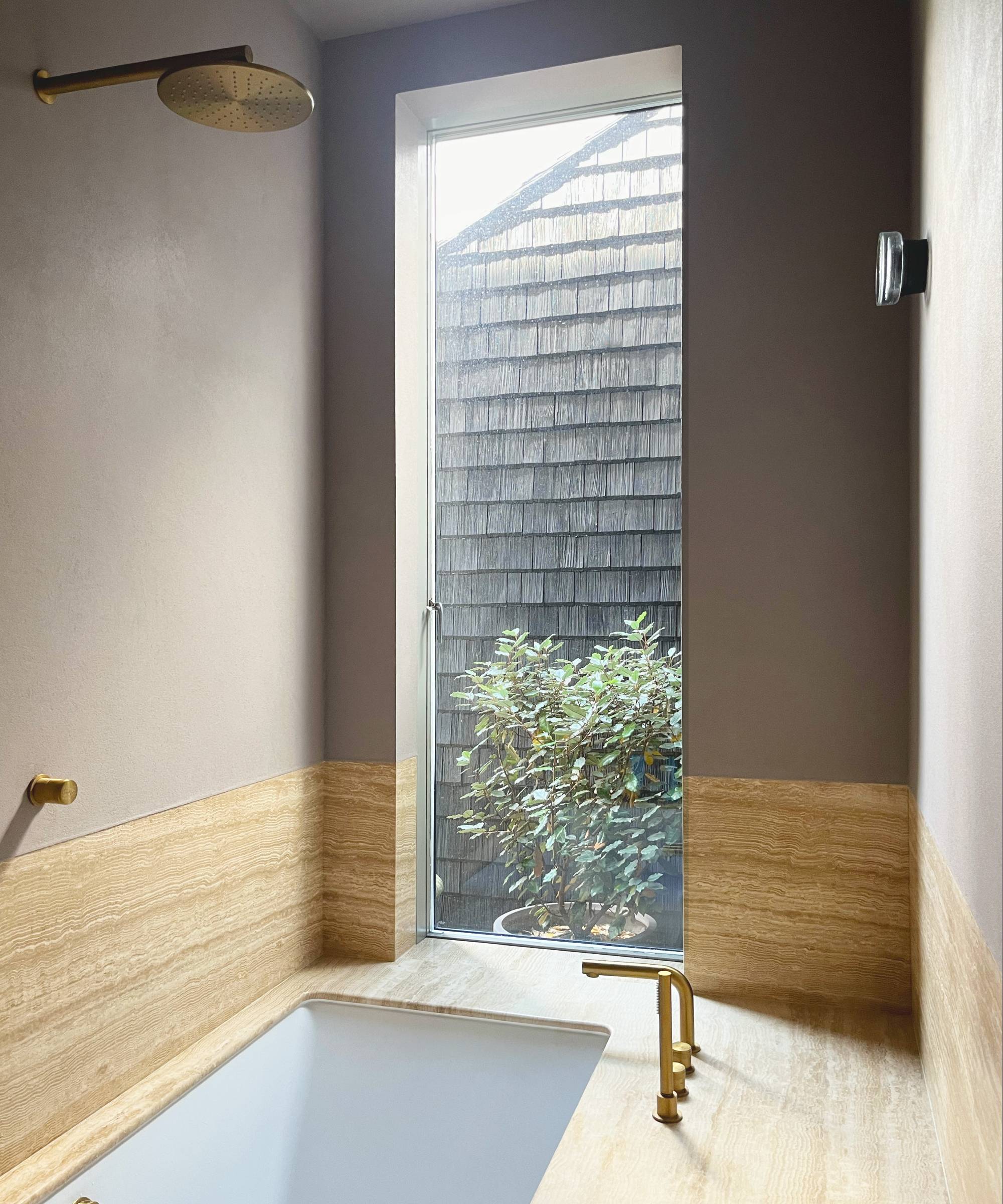
As the world of well-being continues to grow in general, it's perhaps no surprise that it's infiltrating its way into contemporary homes too. Building a 'healthy home' can be achieved in a number of ways. Using products and finishes that are free from or low in chemicals is a great start, as is ensuring good air quality through the use of effective and modern methods of ventilation.
In fact it's a trend we noted for 2024, with Paul Testa, architect and director at HEM Architects, noting how mechanical ventilation with heat recovery (MVHR) should be established as a key element in self build and retrofit projects, as a means of maintaining excellent air quality, without increasing heat demand in the house.
However, in 2025, we can expect this trend to also extend to the outdoors.
"We have certainly seen more architects (ourselves included) that are trying to take the wellbeing trend to the next level," says Stuart Archer. "For example we have designed a secret bath/spa area with a mini-courtyard in one of our spaces recently. This space has ambient lighting, looks out onto plants, is partially clad in travertine, a natural stone with a beautiful linear pattern/vein and a course of textured microcement.
"It and has a sunken bath so it feels like you are shutting yourself away from the modern world. You can leave your phone outside, grab a book (and or drink) and light a candle to forget all your worries for a period of time."
The focus on the overall well-being and health of the occupants of a house is an increasing priority and something we predict will continue for the foreseeable future.
2. There will be a more considered approach to using glass
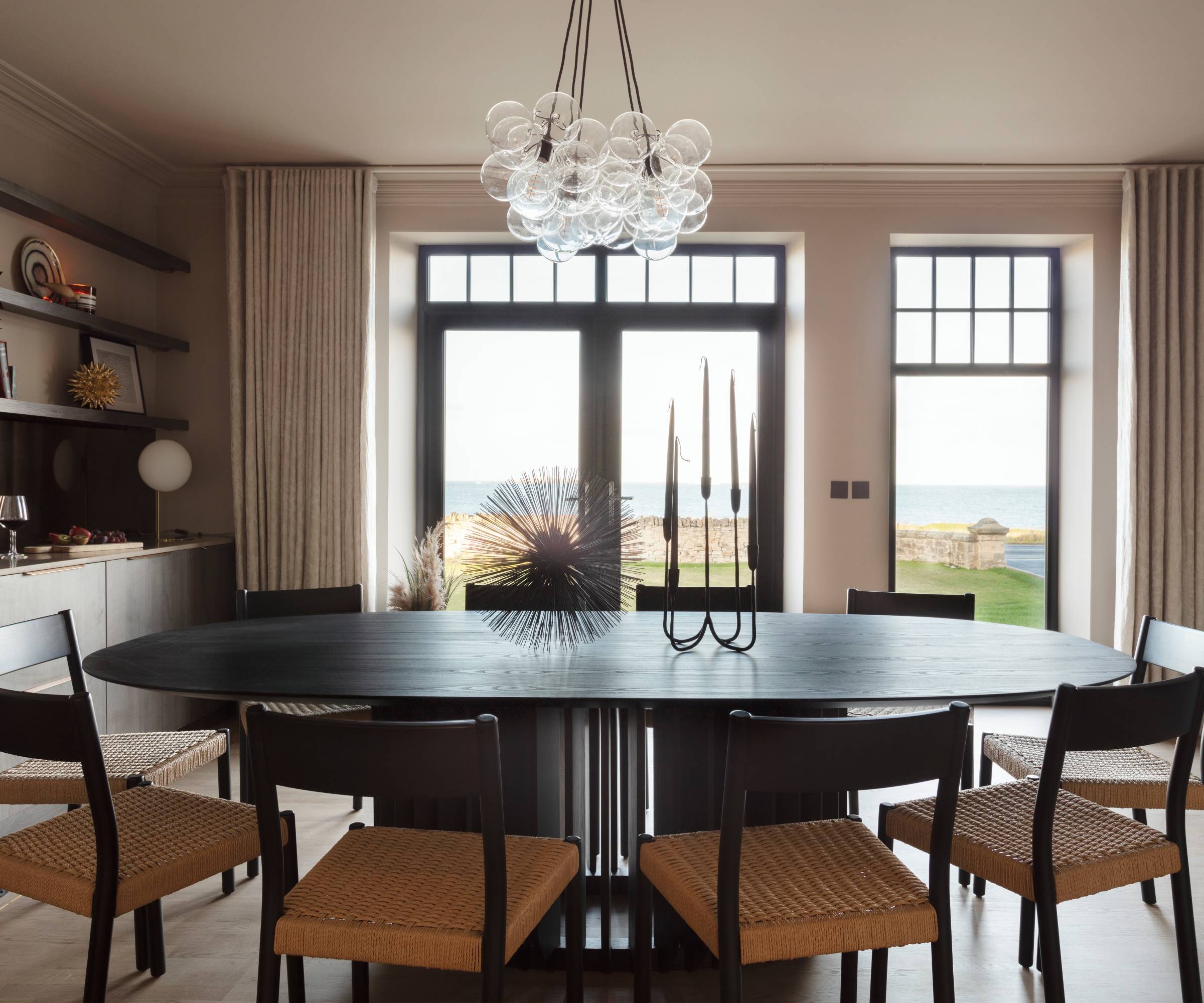
Although frameless glass extensions and large swathes of strutural glass are without doubt a great example of cutting edge technology, climate change means we are seeing a more considered approach as to how glass is being used in buildings.
"Architects are more likely to be selective about the amount of glass they use in contemporary homes," says Stuart Archer. "Instead of using it everywhere, designs will instead focus on using it only where a particular view requires it. The added benefit? Energy efficiency," he adds.
Architect David Nossiter of David Nossiter Architects agrees: "Global warming and a fashion for larger glazed openings have highlighted overheating as an ever pressing concern," he says. "Planners increasingly require designers to limit areas of south facing glazing, submit glass specifications and make provision for solar shading."
"It has been well reported that a move towards more glass in buildings is resulting in overheating," notes Ben Hawkins architect at Granit Architecture + Interiors.
"The challenge of how to get natural light (and when needed warmth) in without suffering from excessive solar gain is front and centre. Contemporary architects are addressing this through the careful planning of glazing locations and shading, strong projecting elements, whether overhangs or brise soleil have become prominent features.
"This is supported by the new Building Regulations Part O," says Ben, "and a good example of where regulations and design meet and how a good architect will work within the constraints to create an outstanding piece of architecture."
3. Timber and renewable materials will continue to grow in popularity
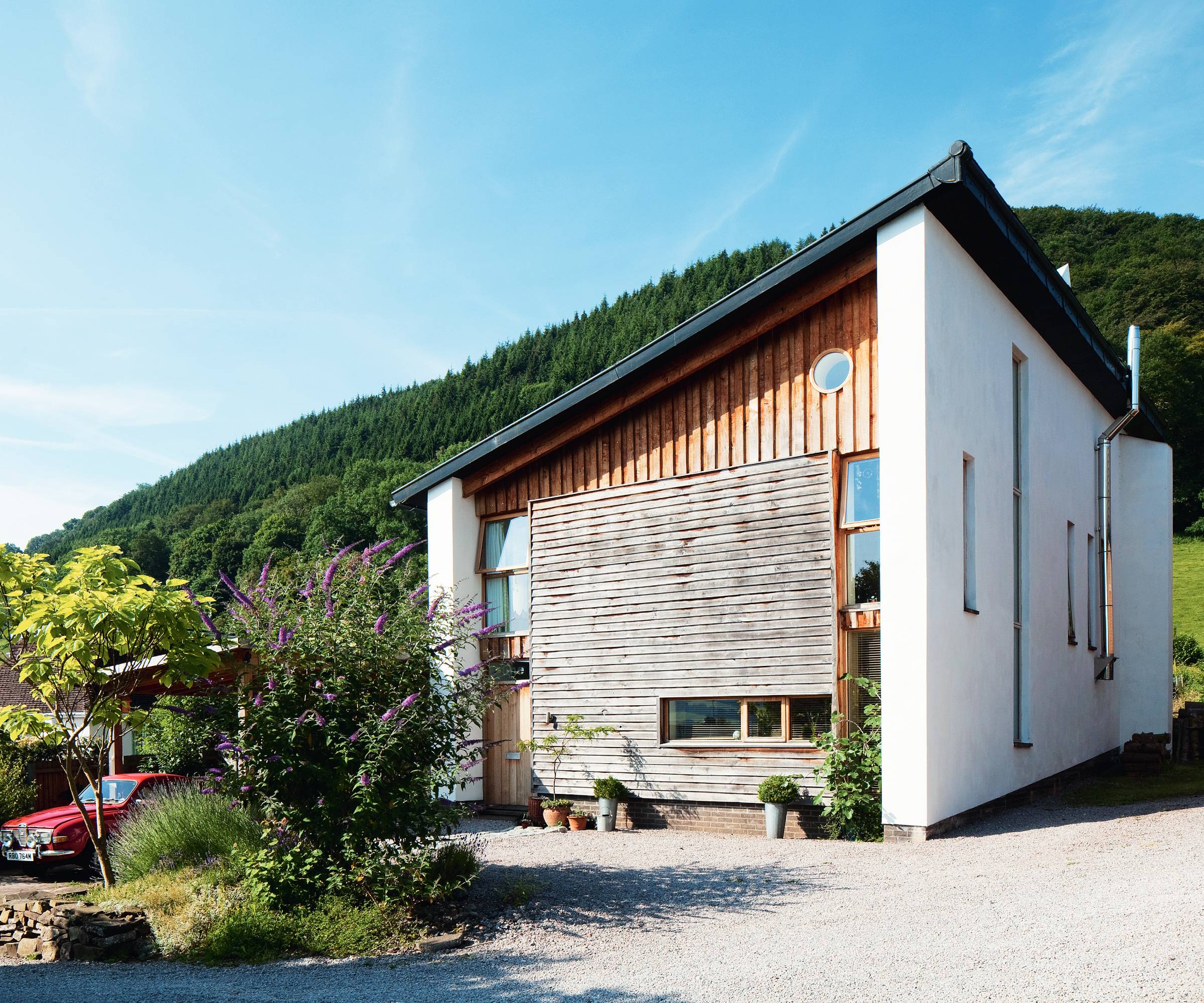
In recent years, as homeowners become more aware of the impact our homes can have on the environment, building, extending or renovating with sustainability in mind has become front and centre of many contemporary home designs. It's a trend that shows no signs of abating.
"Homes are now far more likely to be clad or made of a natural material such as a cross-laminated timber structure paired with timber cladding for example," agrees Stuart Archer.
"Designers will continually need to change their approaches to reach emerging new targets, which are beyond the current standards set by building control, and clients should be open to adapting their brief to accommodate more sustainable methods of design and construction – such as using timber frame SIPS panels, floating buildings above the ground instead of placing them on concrete bases within the ground etc." says Ian Phillips, director of VESP.
"Whilst the buildings we construct now are very efficient in terms of their space heating, and can utilise energy production through PV panels, the embodied carbon of a new house may still be high if designed in a certain way, for example with lots of concrete in the ground and lots of glass in the elevations," explains Ian Phillips.
Using renewable materials may be just one step that can be taken in order to achieve a more sustainable home, yet it is hugely important going forwards.
4. Eco-upgrades will make existing homes more contemporary
Of course, a contemporary home doesn't necessarily mean the construction of a self-build or new property. In order to protect the longevity of existing housing stock, it's equally as important to take a contemporary approach when renovating a house as it is when building once from scatch.
Retrofitting a home is about more than adding in a modern kitchen and bathoom. It's about ensuring the fabric and structure of the home receives the necessary upgrades to protect both it, and the inhabitants.
Simon Bones, founder and CEO of Genous, says homeowners are, and will continue to focus on contemporary eco-upgrades when renovating a home over the coming years.
"Losing less heat through your walls, floors, roof and windows by taking a fabric first approach to your contemporary home design is the first move when renovating," says Simon.
"Cavity wall insulation and insulating a loft are the easiest and highest payback measures, but floors, roof-rooms and even solid walls can be insulated. Upgraded windows also improve the appearance of a home to make it more contemporary, as well as the comfort levels," he adds. "Performance glazing means less heat escapes but also reduces solar gain in midsummer, so again makes your home temperature more stable.
"Underfloor heating remains a great contemporary addition that can also work really well with heat pumps – another contemporary and eco addition to a renovation," says Simon, noting how he also predicts we will move more towards electricity in the future.
"Solar panels are not a new concept anymore," notes Simon, "but an increasing number of households are seeing the benefit of going fully electric, incorporating electric vehicle chargers and heat pumps with solar panels. EVs are half the price to run, or better from a mileage perspective at today’s electricity and petrol/diesel prices if you can charge at home. Relying less on traditional fuels such as oil or LPG makes for more a more contemporary and intervention-free home.
In recognition of this need for more eco-friendly and sustainable existing homes, the Passivhaus Trust have set a standard for retrofit termed Enerphit, which is more stringent than the minimum Building Regulations requirements, but not as strict as new build Passivhaus.
"We need to choose to re-imagine and breathe new life into old existing buildings, where the carbon has already been used and locked up," adds architect Darren Bray director of Studio Bad Architects.
"The focus has to be on eco efficiency and so many self builders are choosing to do this. Its about re-imagining buildings and heritage assets that have low impact and low energy usage, but have big architectural impact on contemporary models of reuse and retrofit projects."

Simon Bones is the founder and CEO of Genous, a premium sustainable home retrofit company. Simon has prolific expertise in climate change science and his philosophy centres around empowering people to make the switch and embrace environmentally friendly solutions that will pay them back in the long term. He is also a Visiting Research Fellow in climate change science at the University of Bristol.
5. Contemporary home design will be based around lifestyle
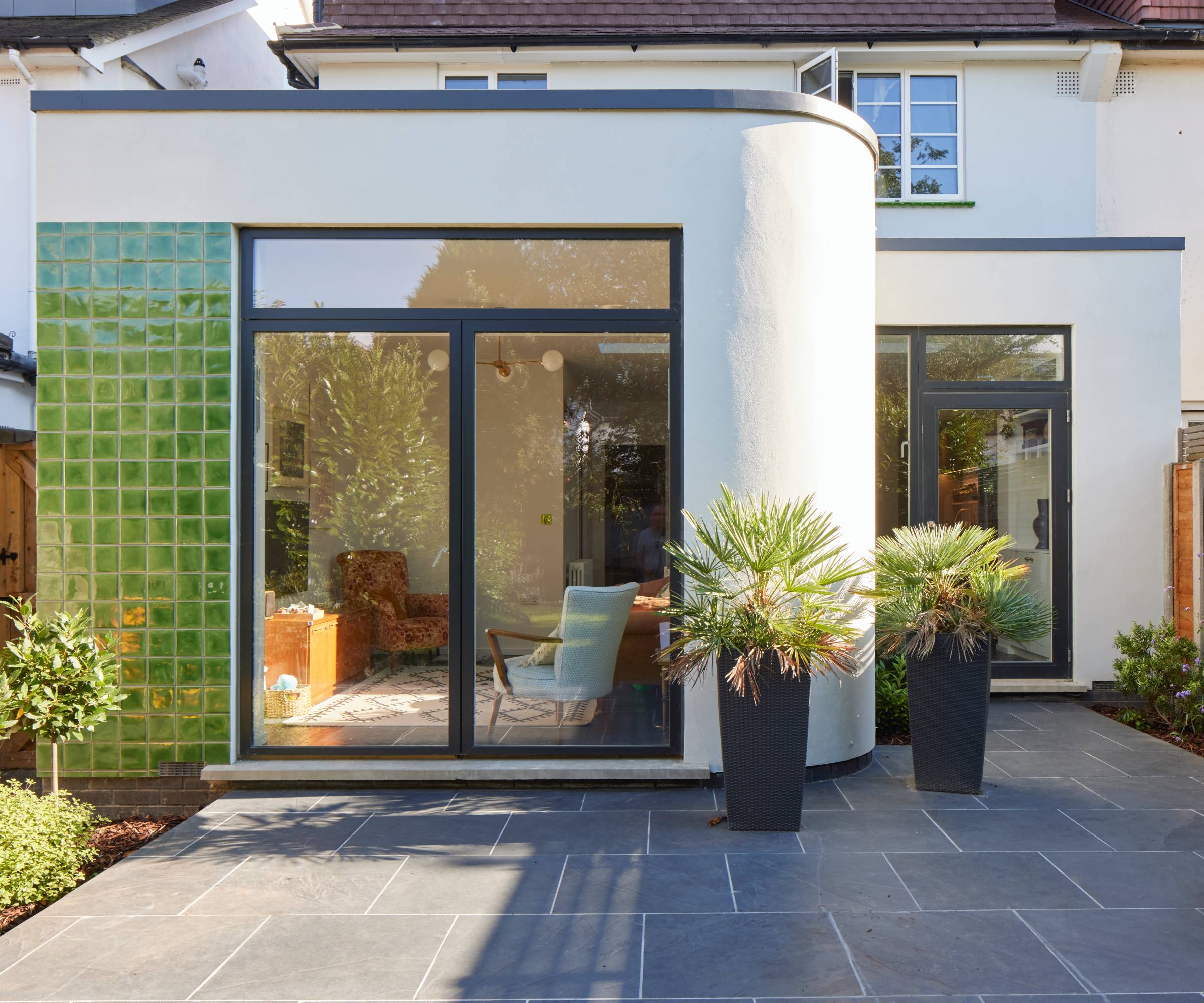
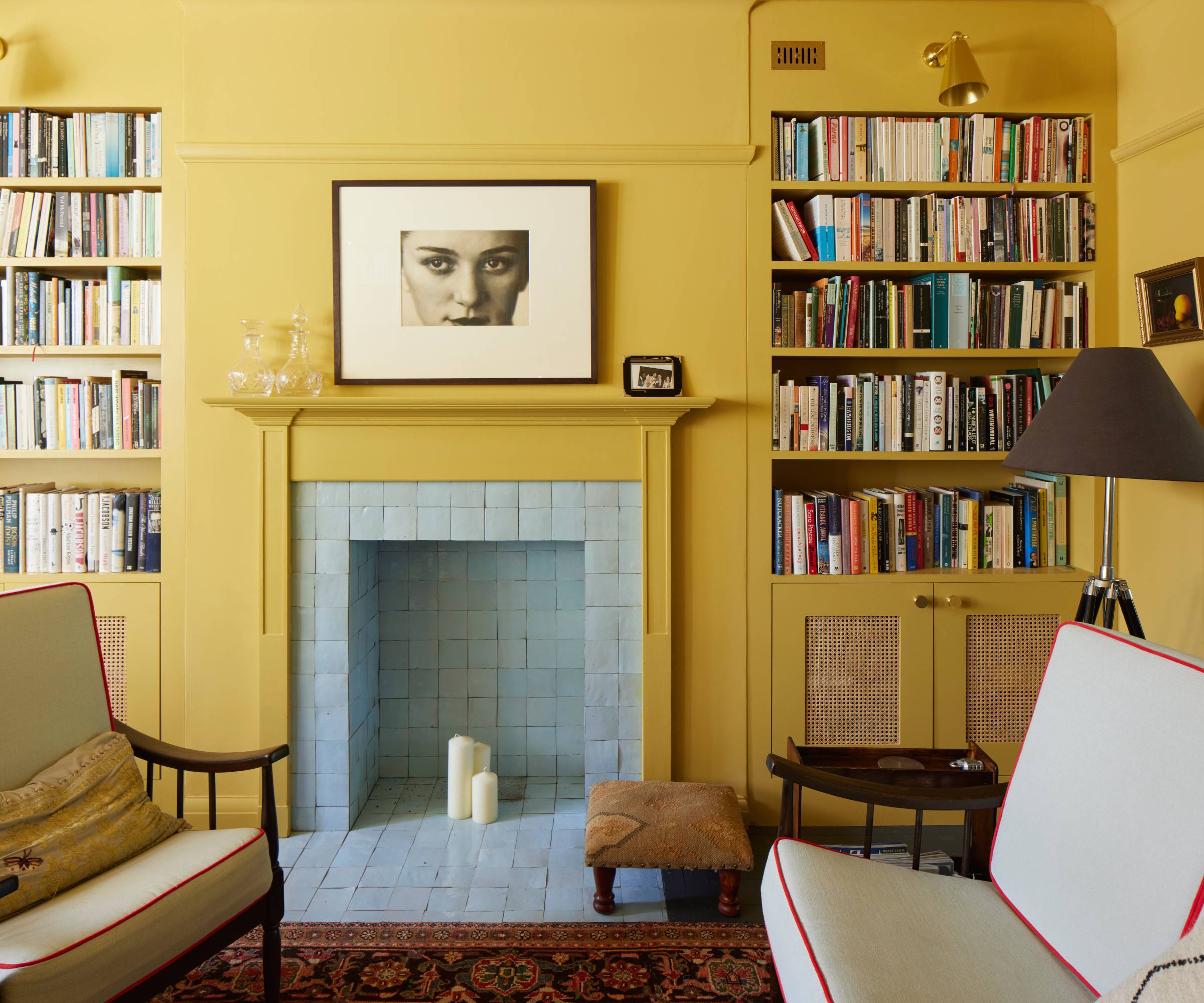
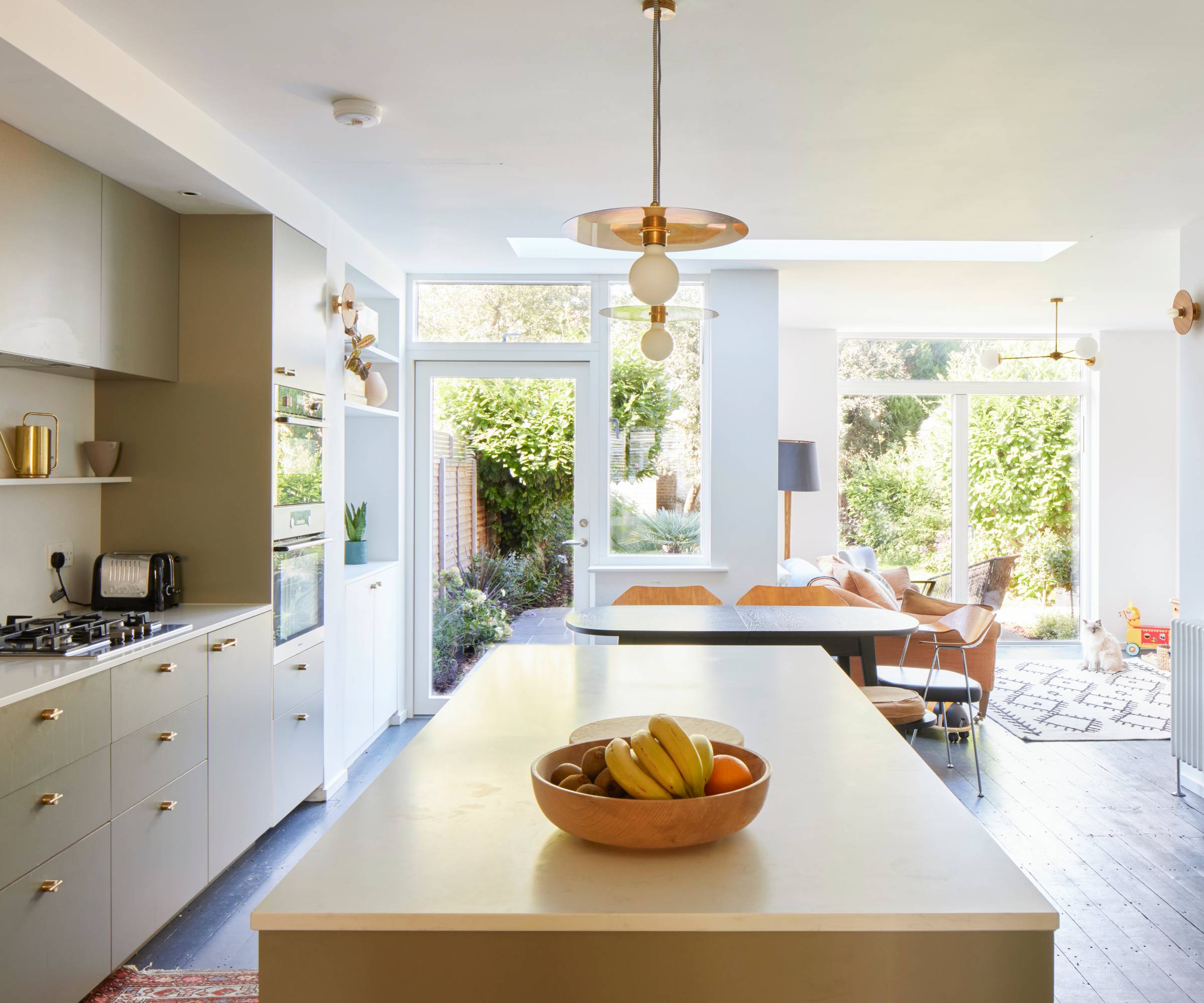
Although any good architect will be keen to understand your needs in order to design your home, creating a design based around the way we live, rather than just the way it looks will continue to form the cornerstone of what makes a contemporary home. And it applies to both new and older properties.
"We love working on new build houses because you can start from scratch and make the most out of a potential site's orientation, views and plan out exactly how a client wants a house to be," says Stuart Archer. "However with the right approach, this is still achievable with a renovation or extension.
"In a period property for example, you can offer a client the best of both worlds - traditional and cosy spaces that show off their original features be that cornicing, architraves, or flooring and new spaces that are more suited to contemporary life that are more engaging with the garden, and encourage more communal types of activities (like eating together, making food together) in a lighter and brighter space."
"We are of the opinion that contemporary (or modern) homes should be of the moment in terms of aesthetic and shouldn’t try and replicate an old period country house or townhouse with historic features," says Stuart Archer when asked how he feels an existing home can be given a more contemporary look.
"Doing this feels like an imitation and will never have the charm of something that has aged naturally over hundreds of years," he adds.
"With period homes we think that as long as you take into consideration the significance of the property and its features, then there is always a way on introducing something contemporary in a way that compliments what is already there."
Clever use of communal spaces also leads us naturally onto the next point which, with rising house costs, mortgage rates and increased rents shows no sign of changing in the coming years, and it's the concept of multi-generational homes.
6. Demand will continue to grow for multi-generational homes
In many ways lifetime homes is not really a modern-day concept but one that harks back to the days when it was the norm for several generations to live together under one roof – something that is once again happening for families due to an ageing population and an ever growing cost of living..
And while "ageing populations are leading designers to consider flexible living spaces and multi-generation accommodation," said David Nossiter in 2024, in 2025, there is the increasing sense that homes will also need to accommodate young adults for longer than parents once thought.
It's a concept I'm becoming increasingly aware of myself, with two sons aged 19 and 12. While our three bedroomed flat seemed sufficient 2 years ago, as my eldest is now unlikely to be in a financial position to leave home for a number of years yet, the lack of space and suitable layout is becoming ever more apparent.
Were I in a position to renovate or build a home, I would certainly be designing one based on very different needs to how I would have in the past. Large, open plan living spaces would certainly be eschewed in favour of a more broken-plan scheme where we could all come together when we wanted to, but equally find solace in smaller spaces of our own.
7. Designs will have to adapt to trickier sites
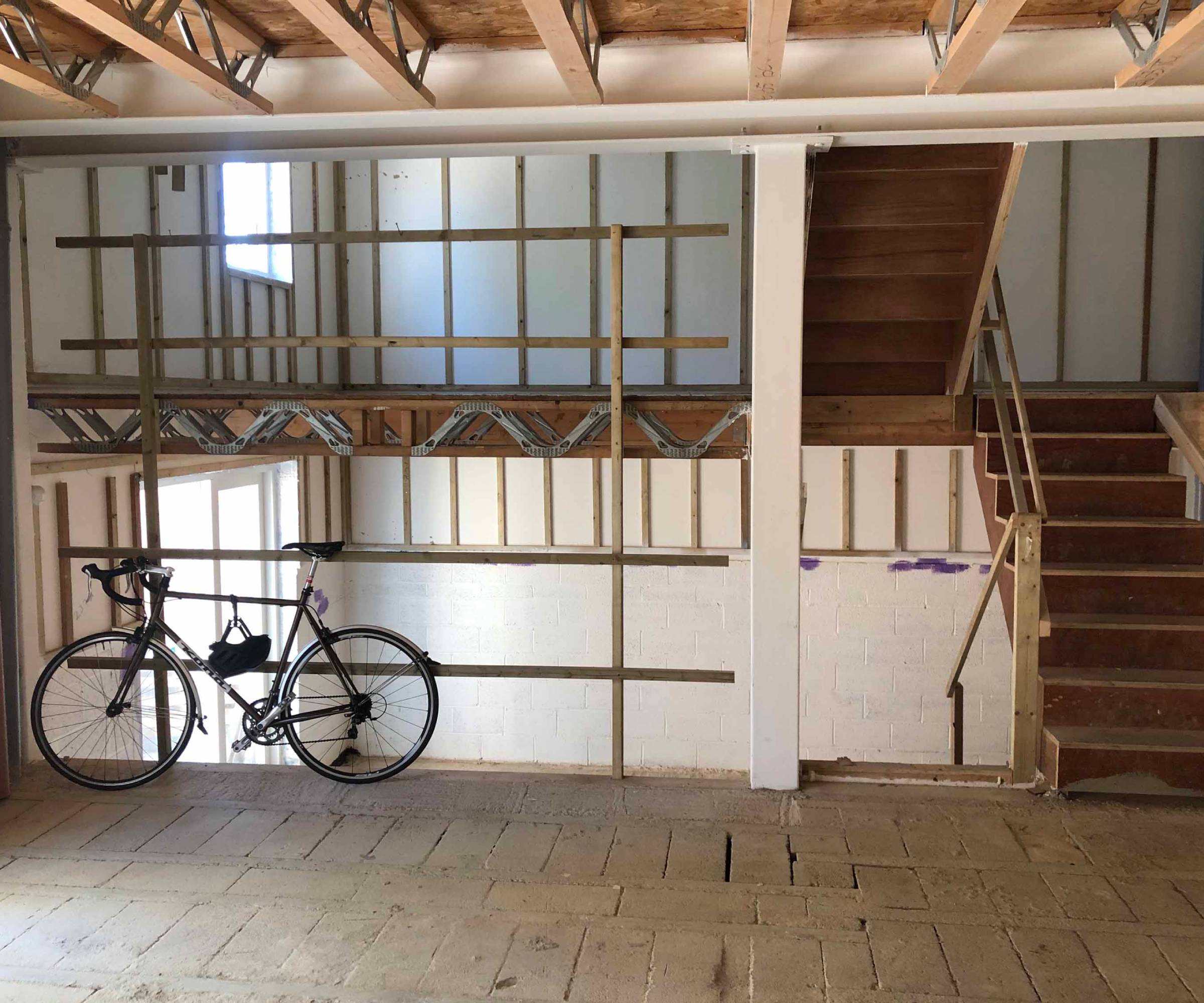
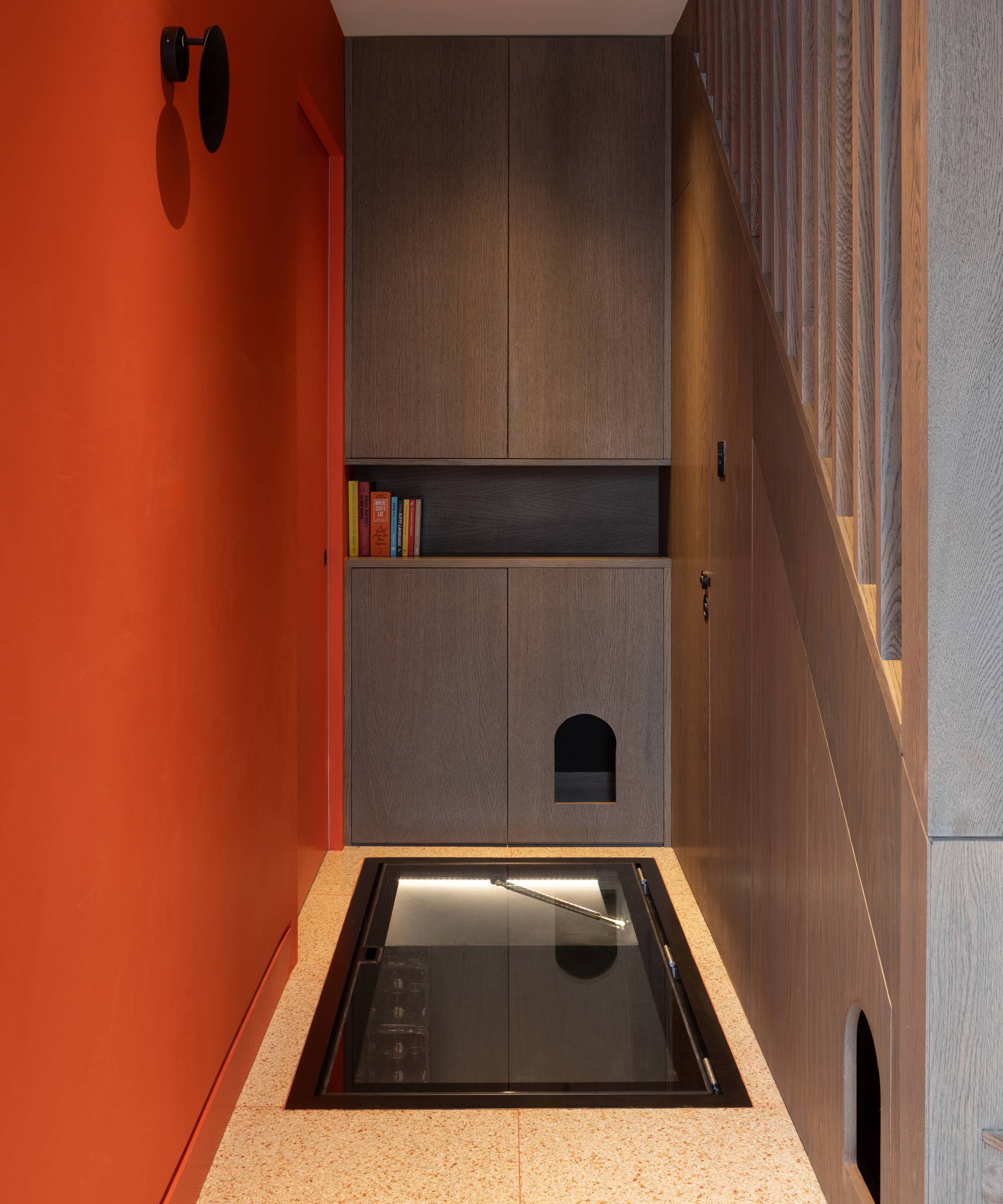
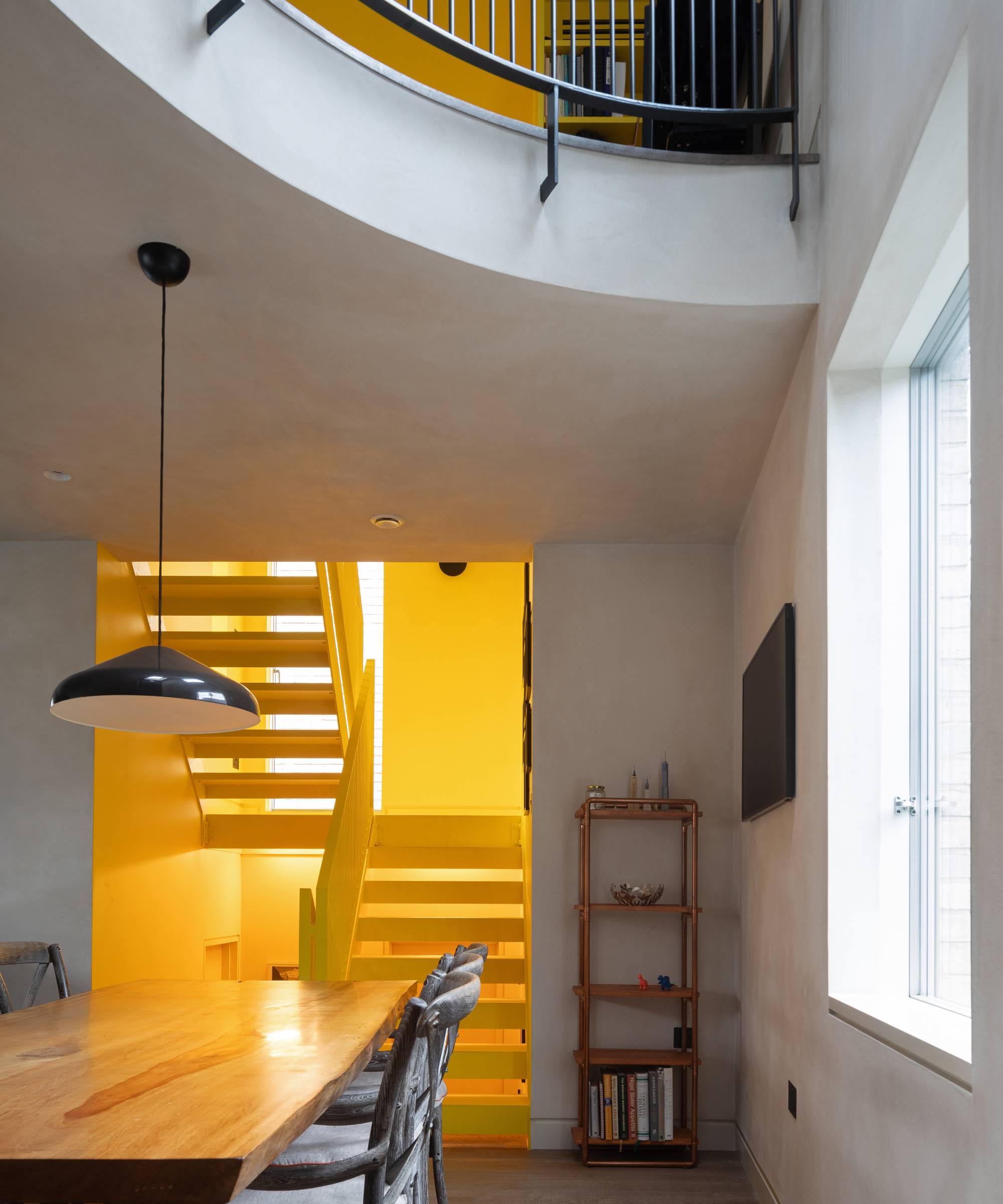
It is no secret that it remains increasingly difficult to find building plots on which to construct new homes – particularly for individual self builders. While services such as Plotfinder help narrow down your search, contemporary home design is changing as it adapts to creating a home on a less traditional site.
From infill plots that require designers to think of ways of getting the most usable space out of a tight site, to homes built on brownfield sites and on pieces of land that might not previously have been considered for building a home on, such as redundant petrol stations, it will become more and more necessary for self builders and the architects they turn to for a design to come up with solutions that may look quite like nothing we have seen before.
8. Clever technology will continue to make life easier and brighter
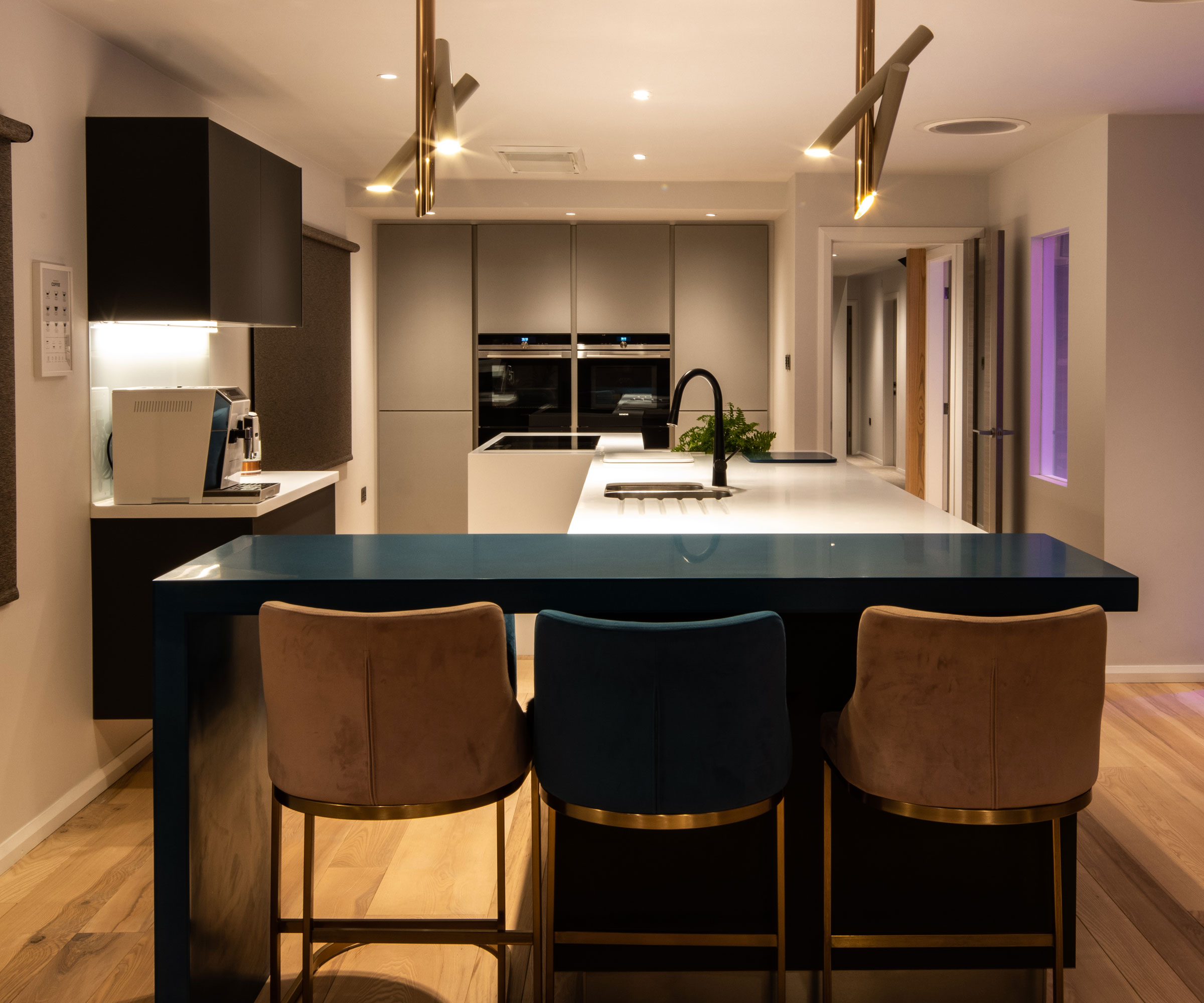
No-one can be unaware of how much technology has advanced in the world in the last couple of years and home design and building have not missed out on these developments.
Whether it's the ability to make life easier with voice or app activated appliances, fixtures and fittings, or technologies that minimise environmental impact such as air source heat pumps and photovoltaic panels, there are also changes ahead in the world of lighting that experts think will soon mark out a contemporary home.
"We’ve just been to a lighting show," say Stuart Archer, "where we learned about ’tunable’ white lights.
"The colour of natural light changes throughout the day from a cool blueish light in the morning to a warm yellow/orange at dusk and now artificial lighting is trying to mimic this which we think is interesting," he says.
And while it's a concept we've seen on daylight lamps or SAD lamps for some time, integrating it into our main lighting design was also noted as one of this year's lighting trends. "It could be just the pep everyone needs in the morning," quips Stuart and I'm inclined to agree.
So from smart bathroom innovations to smart kitchens, get ready for cookers and ovens that take over the task of getting meals ready for you, for extractor fans that sense when they are needed and at what power level, toilets that double up as showers, glass that senses sunlight levels and a whole host of clever technology in contemporary homes.
9. Colour will be more predominant in contemporary homes
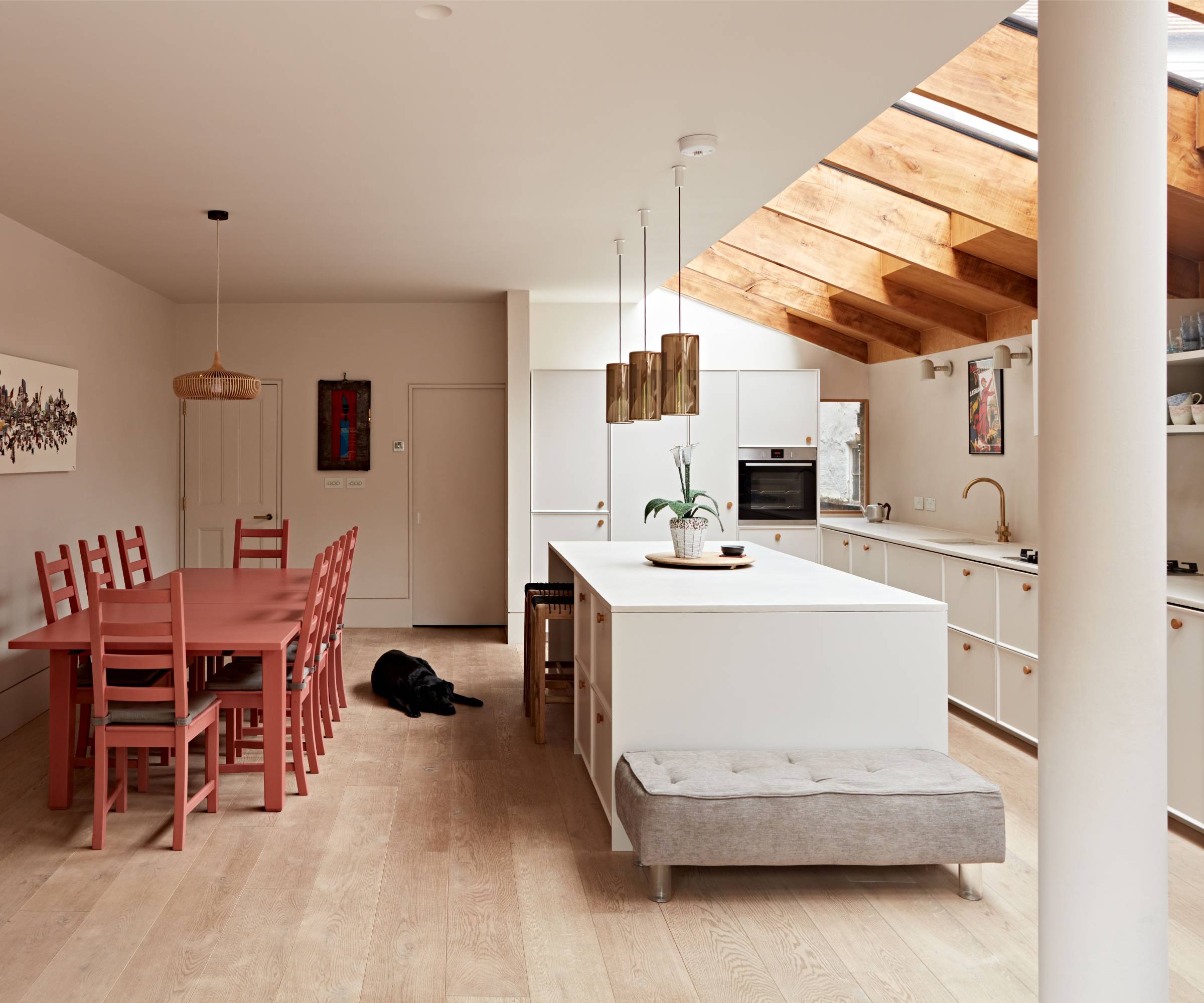
“Contemporary, when thinking of colour, used to mean monochrome black and white; it meant stark and often cold," says Pereen d’Avoine, founder of Russian For Fish.
"We’re now seeing the term encompass more of an embrace of the full spectrum of neutrals, including warmer shades of terracotta and soft, earthy pinks. Architectural details such as exposed beams, the structure of the kitchen, and hardwood floors are often used to this effect to add subtle pops of complementary colour to spaces that consist mostly of beiges and creams.
"However, modernism still refers to spaces with less decorative elements and less visual fuss, so in contemporary homes we picture clean lines, geometric silhouettes, and a focus on incorporating architectural detail that is in itself interesting to the eye – more so than complex patterns or overly bold use of colour," she adds.
Stuart Archer's final advice if you're looking to build or renovate a contemporary home in 2025, make sure you employ the right architect for the job and ensure everyone is well versed in the rules and regulations.
"Since the passing of the Building Safety Act (2022) there is even more reason to employ an architect to oversee a building project," says Stuart. There has always been a myriad of regulations to comply with but this has become even more complex post Grenfell. It’s something that our profession is taking very seriously and we are best placed to ensure that all parties follow best practice."
Keen to know more about the predictions for the year ahead? We've been looking into everything to help you get your project on trend. From the practical elements of what you can expect to pay for new kitchen costs in 2025 through to the paint trends that will define how your home's interior and exterior will be finished, find out what experts say is on the agenda in 2025.
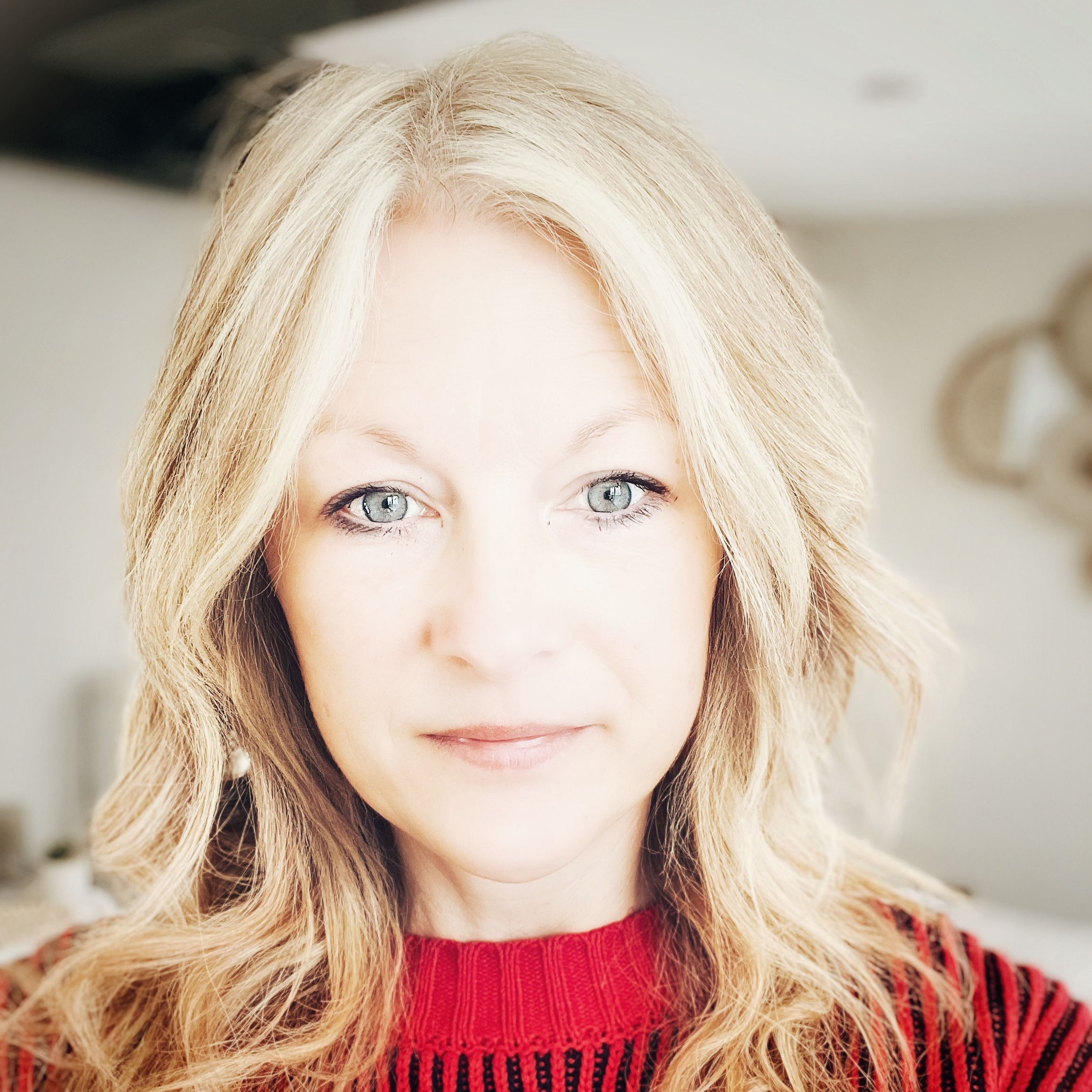
Sarah is Homebuilding & Renovating’s Assistant Editor and joined the team in 2024. An established homes and interiors writer, Sarah has renovated and extended a number of properties, including a listing building and renovation project that featured on Grand Designs. Although she said she would never buy a listed property again, she has recently purchased a Grade II listed apartment. As it had already been professionally renovated, she has instead set her sights on tackling some changes to improve the building’s energy efficiency, as well as adding some personal touches to the interior.
